
The newly built cabin on a sloping plot in the Jizera Mountains has the form of a traditional cottage. It is located on the very edge of the mountain village. Behind it are only meadows and forests, ideal for recreation in summer and winter. The elongated gable-roofed mass has a small gable-roofed outbuilding that serves as a vestibule and storage. The surrounding landscape is dynamic and changeable and the cottage respects its character. Natural materials typical of this region were used for the construction: wood, stone and glass. Glass is a world-renowned product of this region.
The layout of the house is divided into thirds. The living area with kitchen, dining room and fireplace is oriented to the west; the bedroom faces east and can sleep up to four people; the central part with the sauna and bathroom is roofed, and this created the attic, on which the staircase leads from the living room.
The facade of the house is made of dark blue clapboard cladding. Generous corner windows are 12 and 10 m long. Everything that is part of the windows is white: wooden window frames, sill, wooden blinds and shutters, as well as the lining of the fixed corner of the window. The exception is the skylight, the division of which follows the structural system of the roof. Its frames are the same color as the covering, which is made of dark gray asphalt strips.
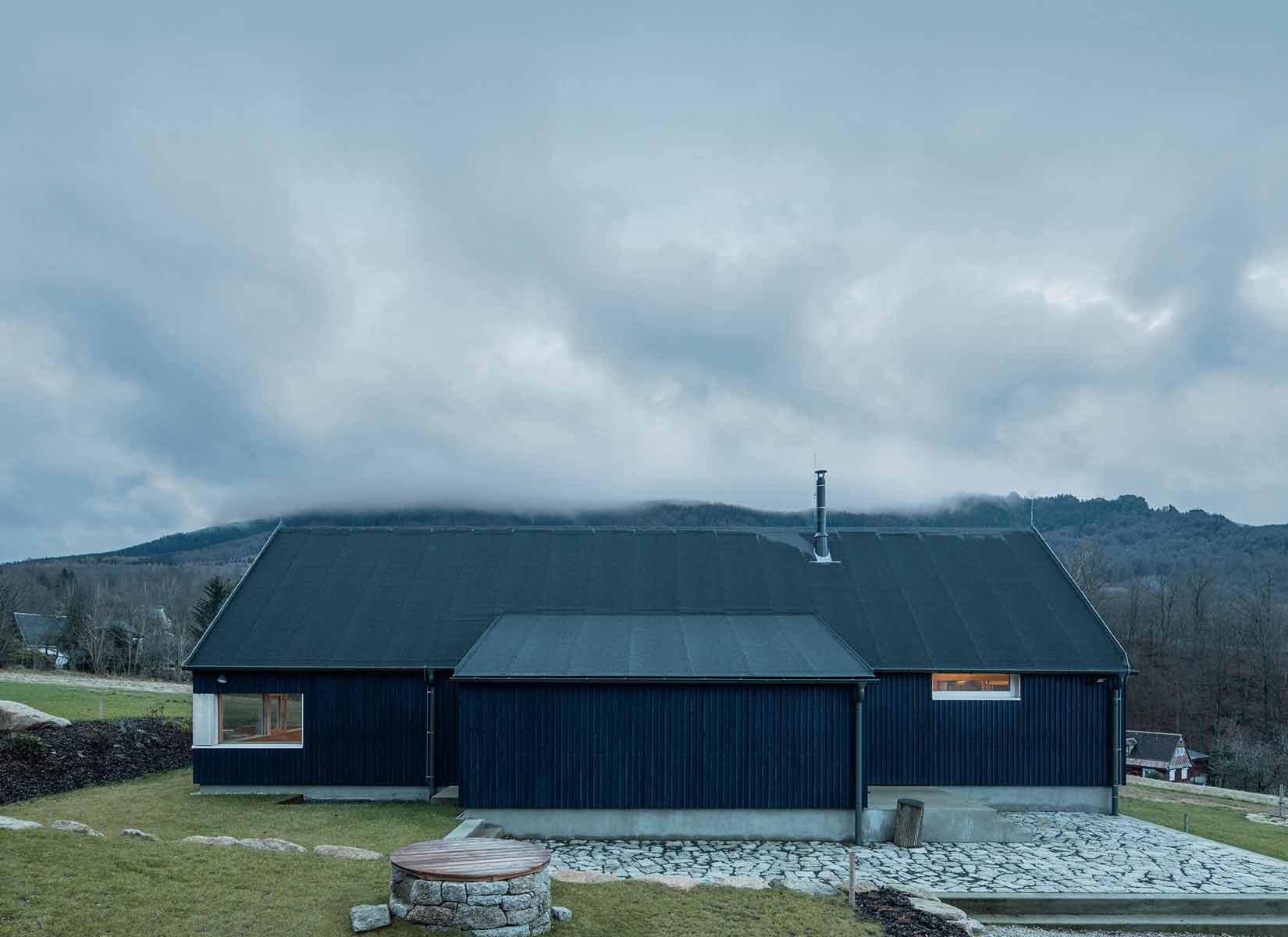
PHOTOS BY Petr Polák
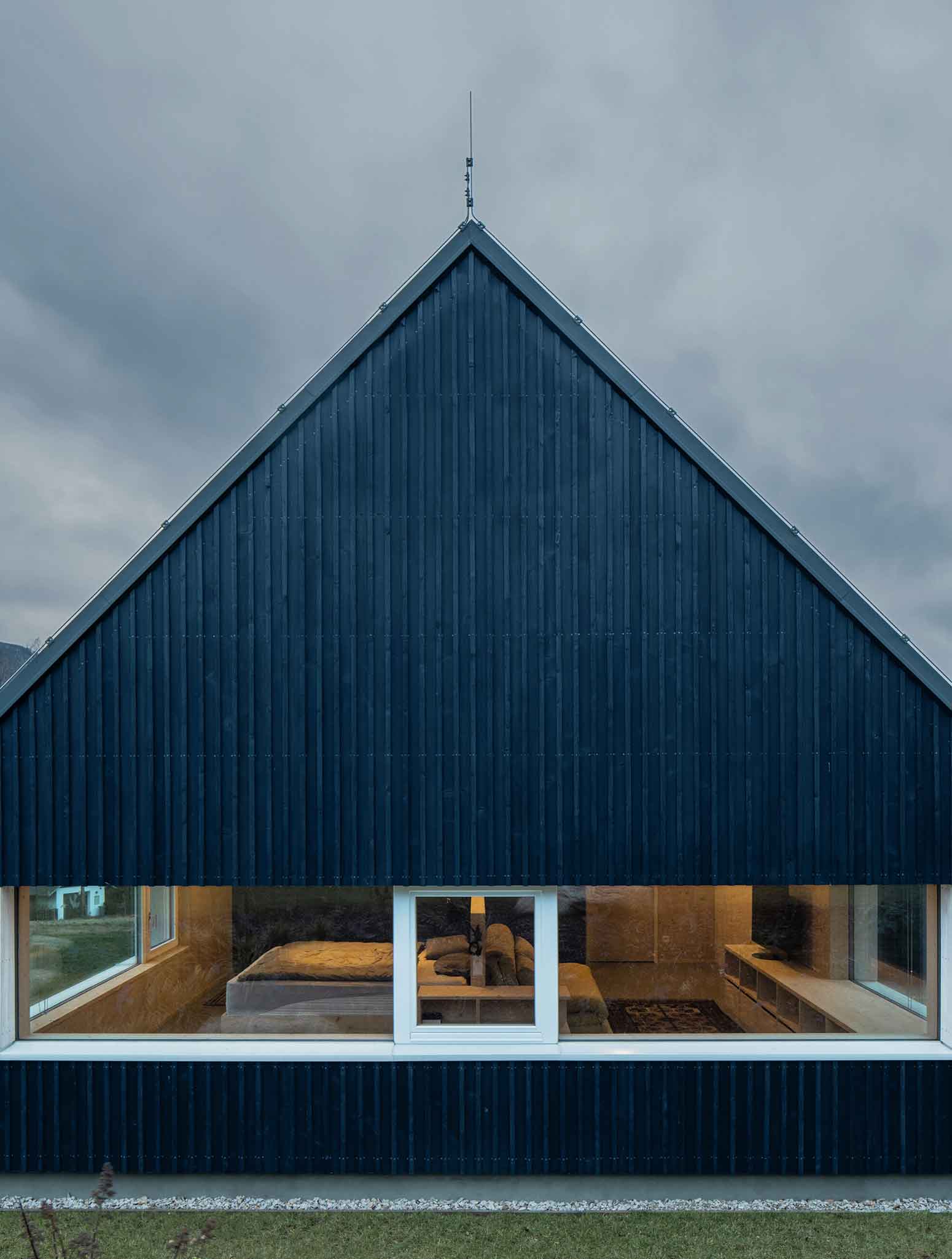
PHOTOS BY Petr Polák
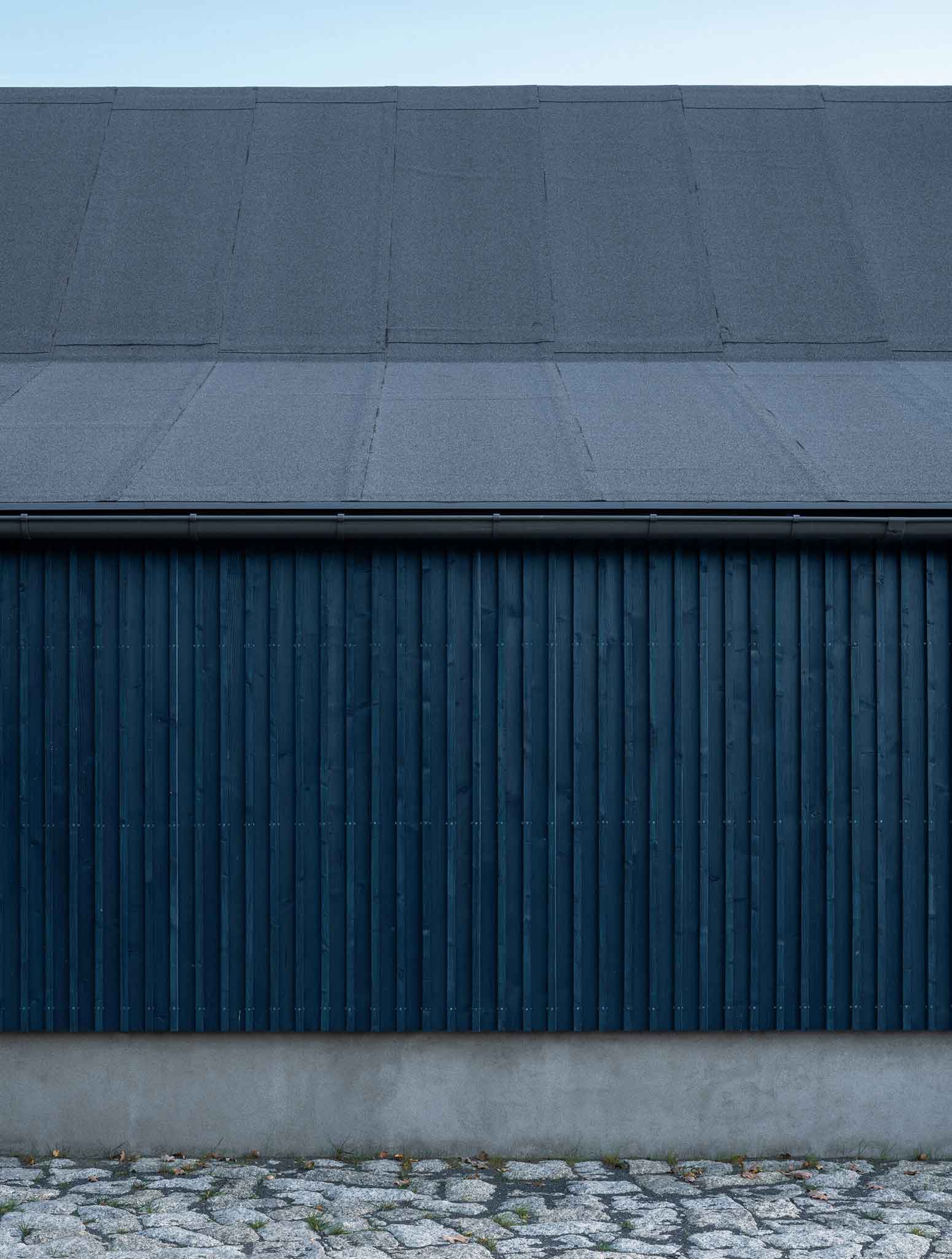
PHOTOS BY Petr Polák
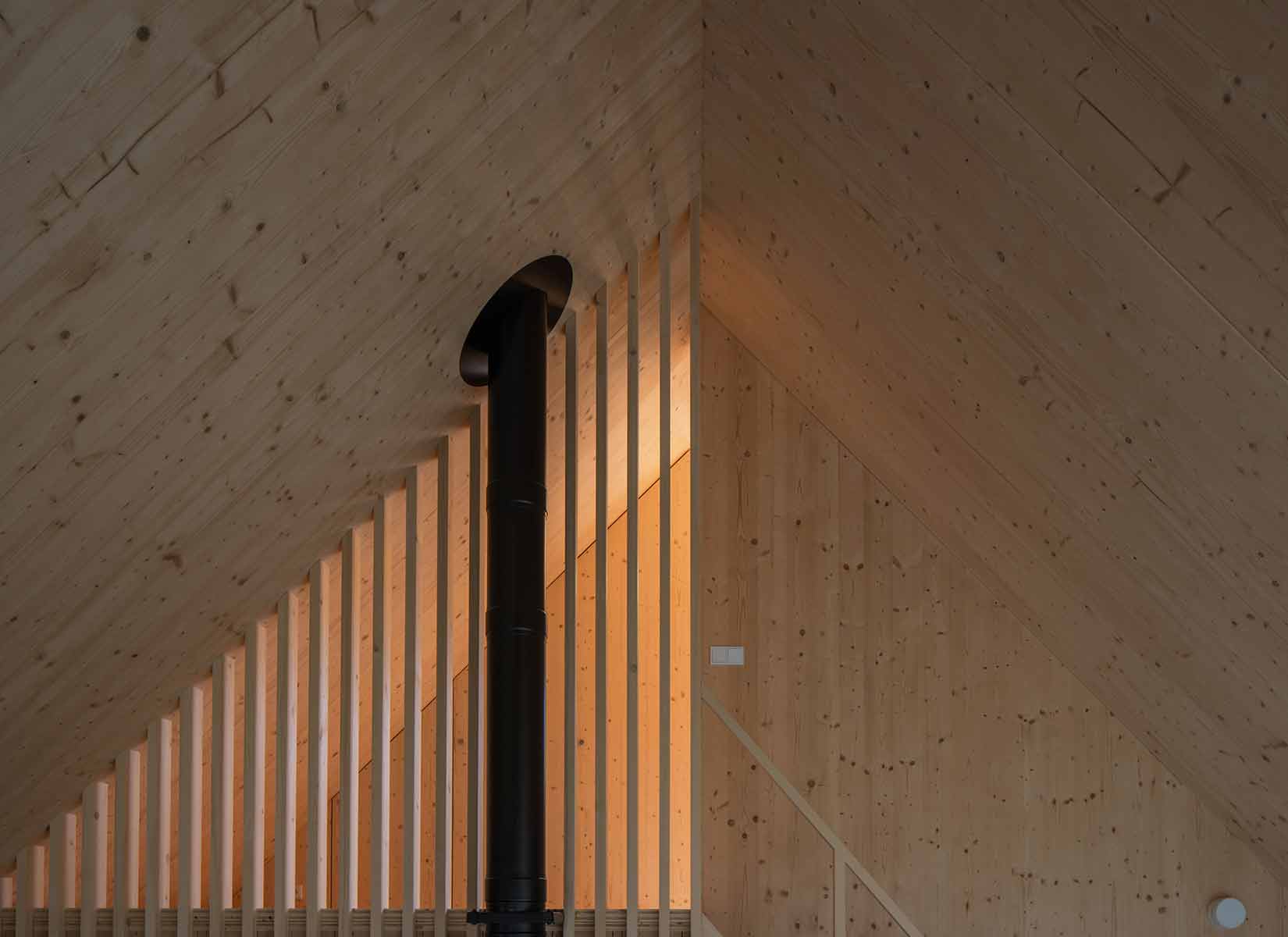
PHOTOS BY Petr Polák
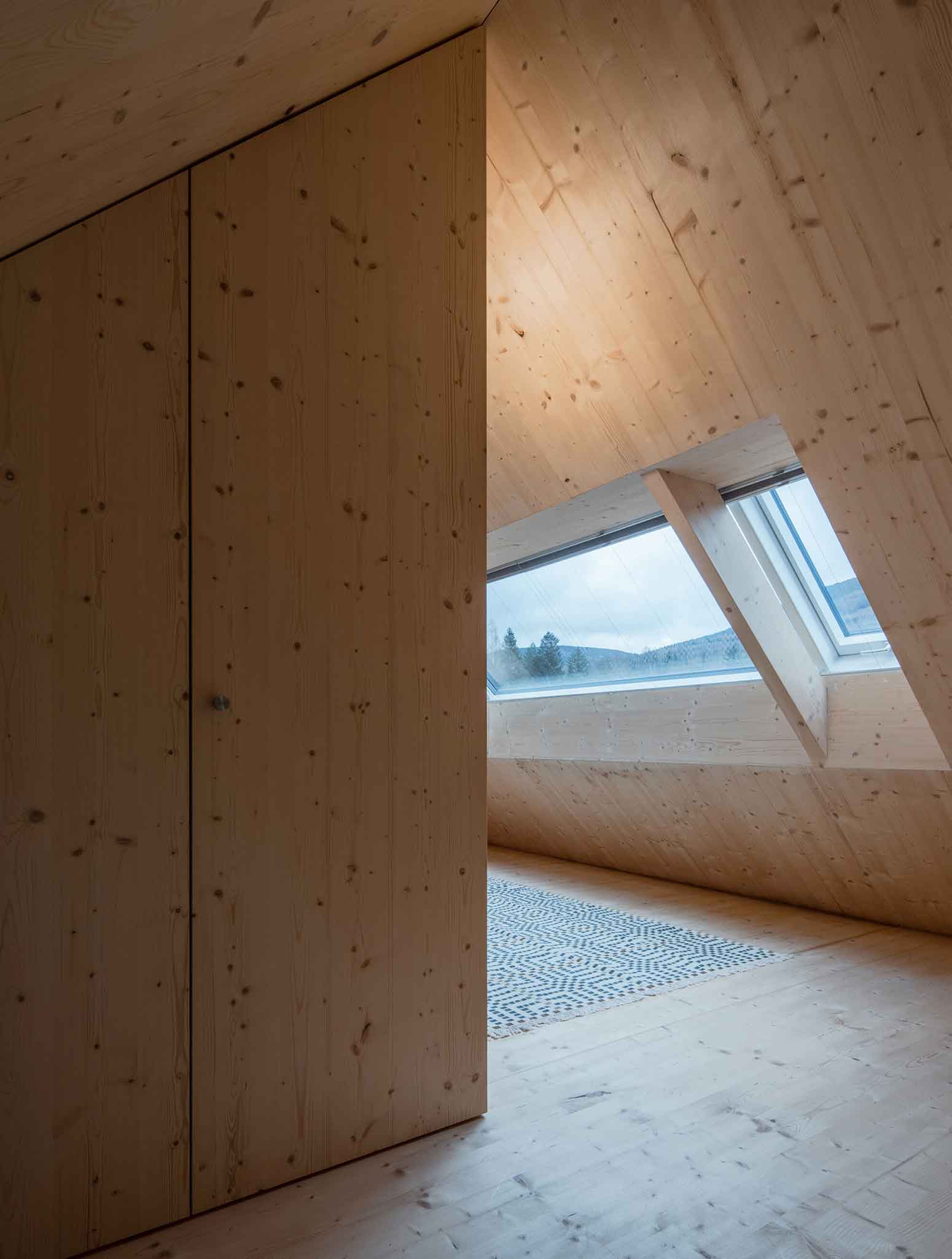
PHOTOS BY Petr Polák
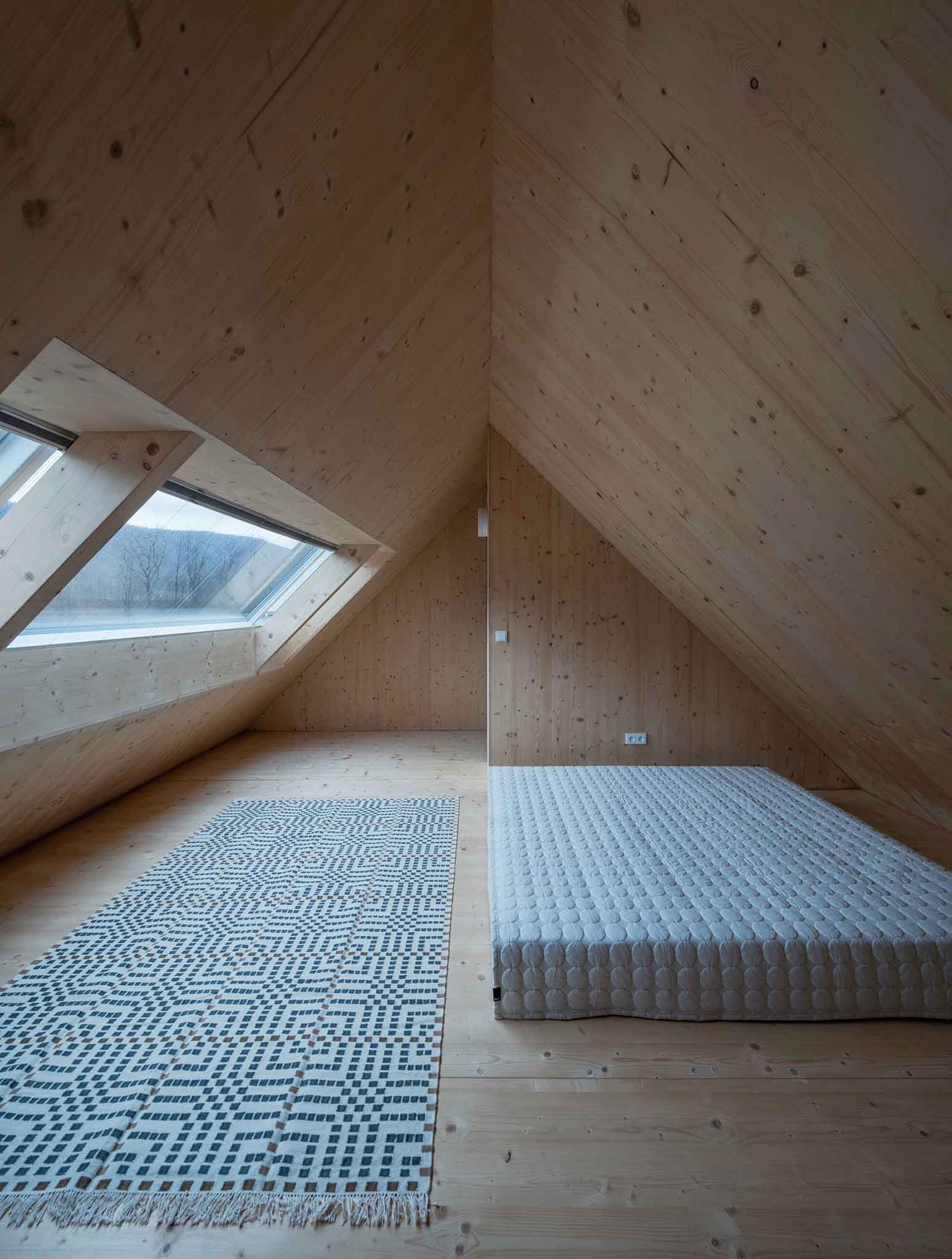
PHOTOS BY Petr Polák
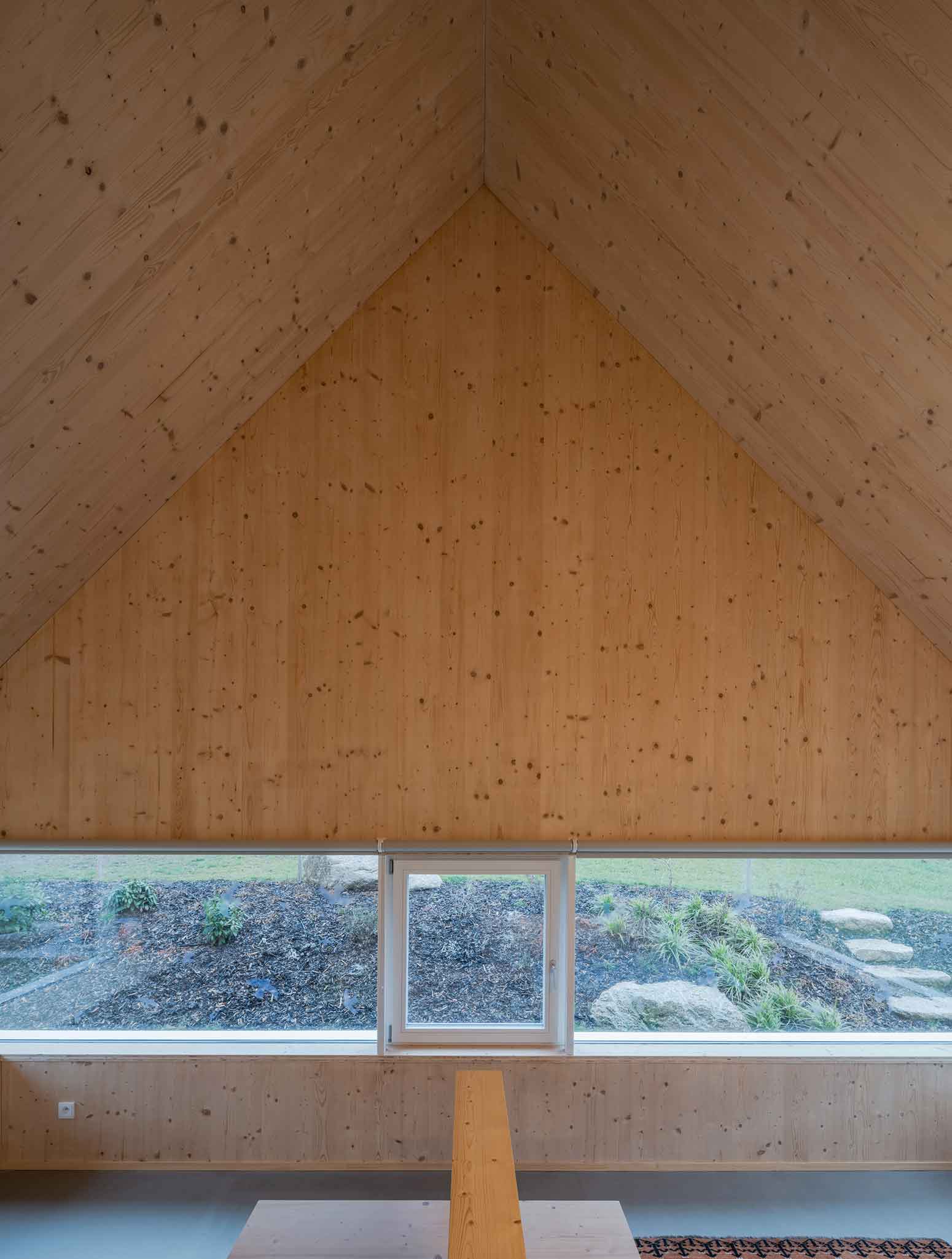
PHOTOS BY Petr Polák
The house, even with the parking area, is set into the terrain in such a way that it requires only minimal landscaping. The retaining wall leveling the terrain to the north is made of local sand-colored stone. The plinth of the house is made of visible light concrete, as well as the low retaining walls passing into the borders of the parking area, which is made of granite perk and can accommodate up to 4 cars.
The object is designed as a wooden structure, wood (mostly spruce) is used throughout the entire interior in a visible way. CLT and SWP (solid wood panels) panels on the walls, ceiling and roof. The internal dividing walls are also wooden. The floor is designed from gray cement screed. The outdoor wooden terrace is made of larch planks, and the stone platform is made of local chipped stone.
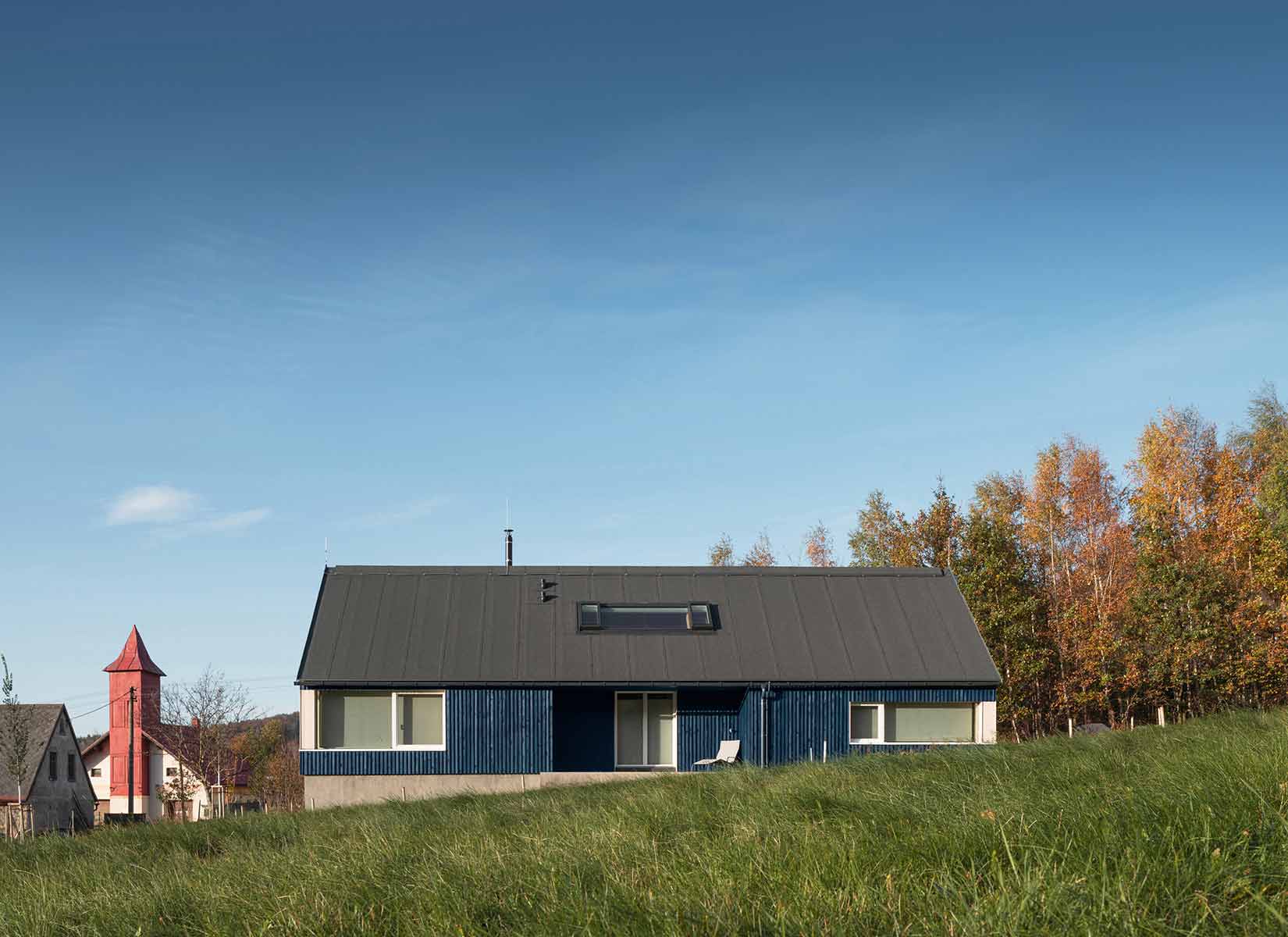
PHOTOS BY Petr Polák
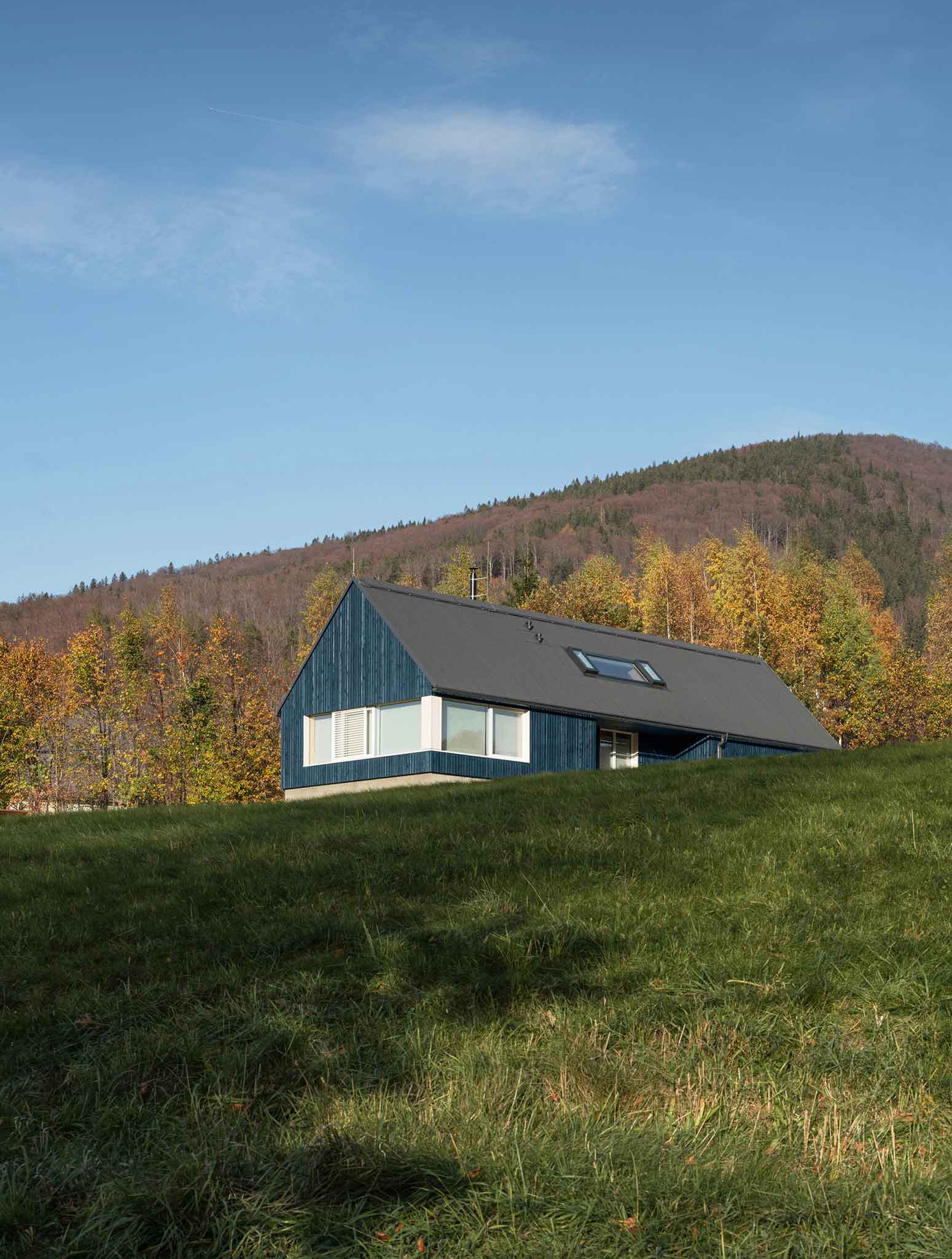
PHOTOS BY Petr Polák
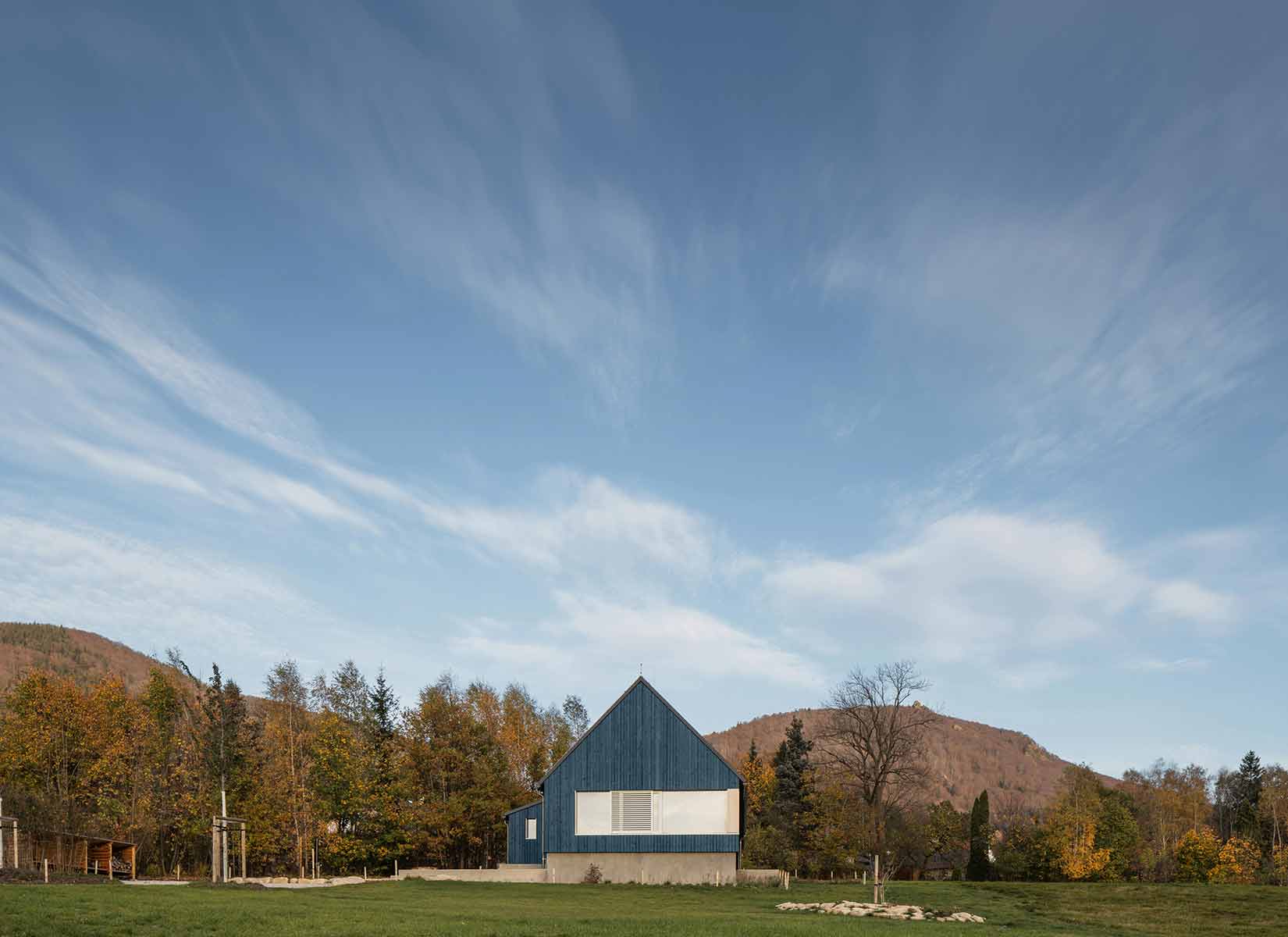
PHOTOS BY Petr Polák
Project information
- Architect:Markéta Cajthamlová
- Location:Czech Republic,
- Project Year:2022
- Photographer:Petr Polák
- Categories:House,Residential,Wood