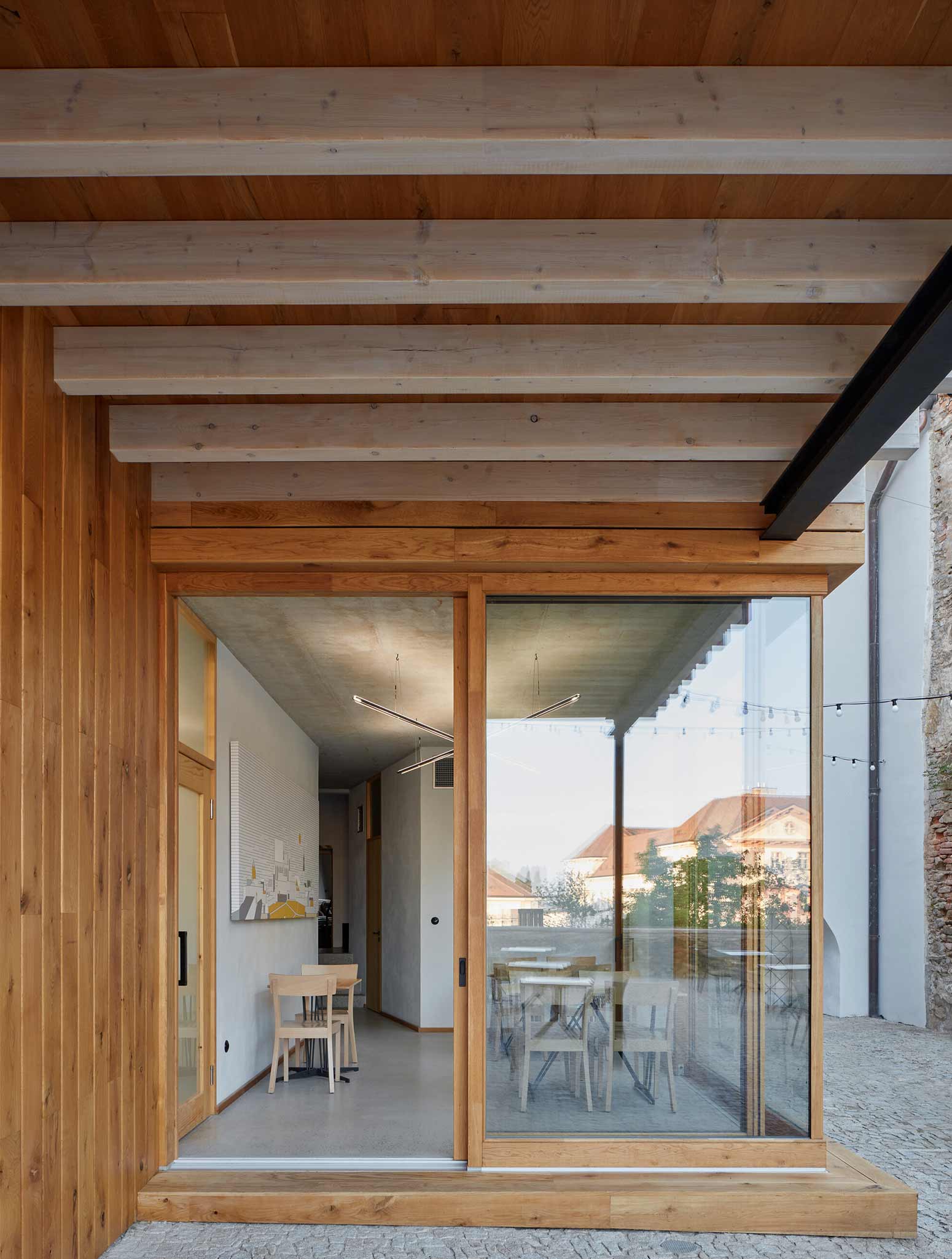
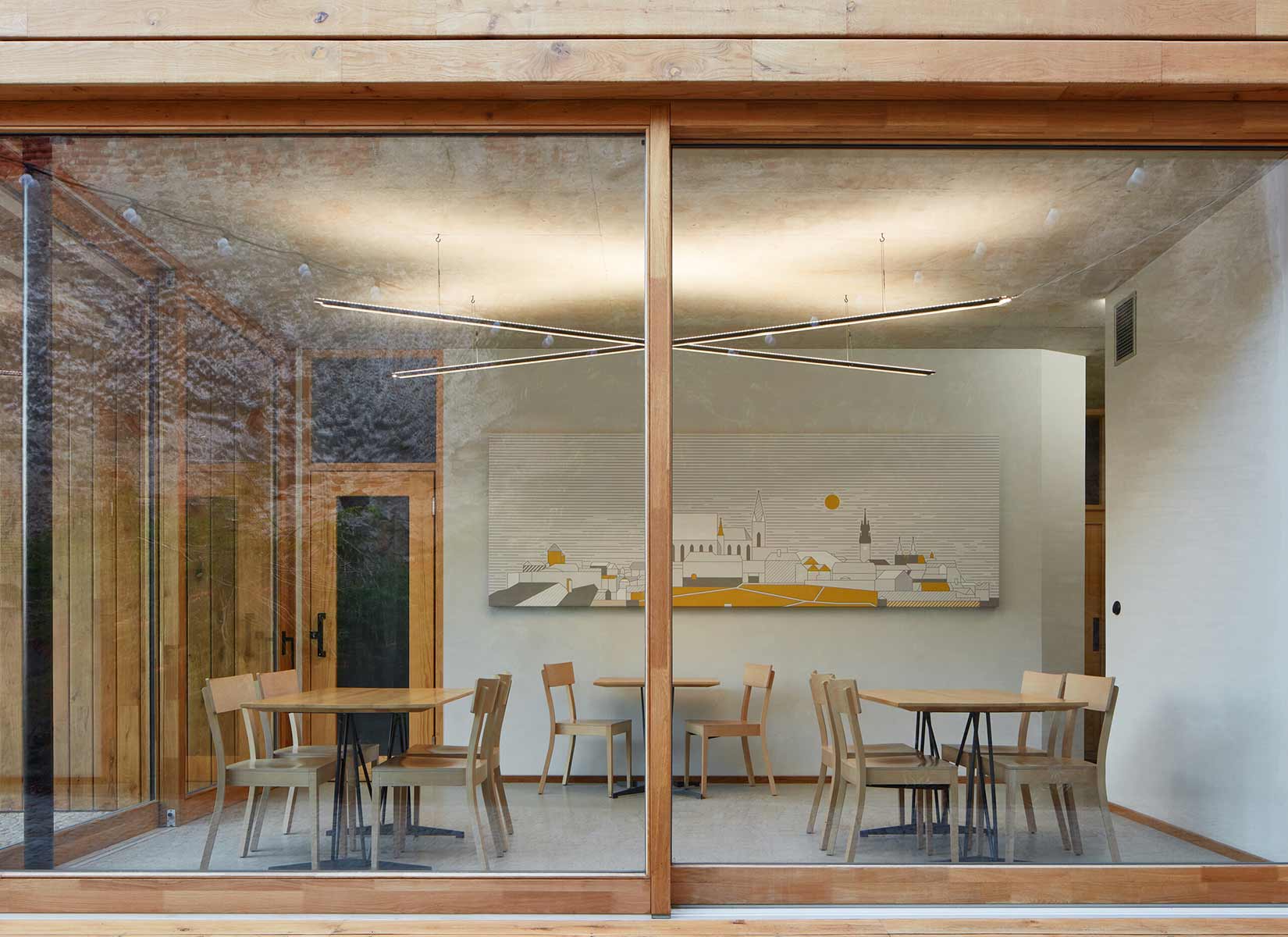
PHOTOS BY BoysPlayNice
A winemaker approached us with his dream of creating a prosperous winery in the heart of Znojmo in a Renaissance house on Masaryk Square. The task was to create a place where wine would be produced, sold and tasted, and at the same time, there would be feasts, events and accommodation for guests. Such an ambitious program forced us to make use of every centimeter of all levels of the townhouse, its courtyard, and the cellars adjoining the Znojmo underground.
The passage has become the main entrance, the crossroads of all operations, the warehouse of winemaking utensils and technology, a place where the wine matures in Georgian ‘kvevri’, ceramic vessels built into the floor. The passage is the entry point into the accommodation on the first floor. It is also open for larger events, serving as the central passage leading directly to the courtyard. It is a place where the visitor peeks the winemakers under the hood.

PHOTOS BY BoysPlayNice
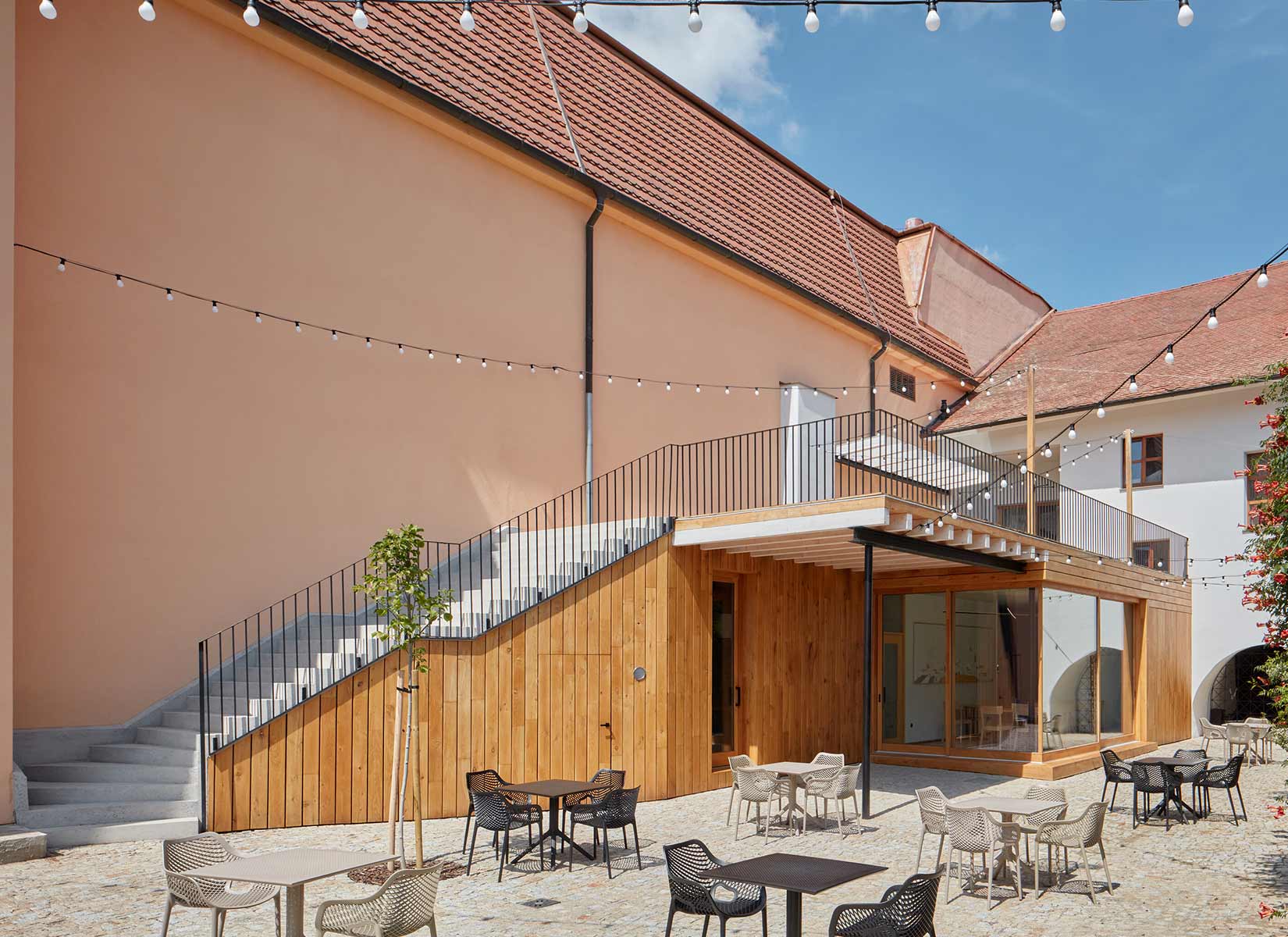
PHOTOS BY BoysPlayNice

PHOTOS BY BoysPlayNice
The yard is the most outstanding quality of the project. The narrow plot is situated between a pair of high walls. The first beautifully weathered stone wall belongs to the former Capuchin monastery. By contrast, the second wall is bare, belonging to a vast cultural centre from the late ’80s that has not been in operation for many years now. The walls frame a magnificent view of the Capuchin garden and the representative courthouse. We further supported the view by lowering the enclosure wall and demolishing sheds standing in the courtyard. An operational necessity was to design an extension with service rooms in the yard. We decided to cling to the ugly wall of the cultural centre and thus set it aside, making the monastery walls stand out as much as possible.
The extension stands in the footsteps of the former courtyard wing which was destroyed during the war. The only part of the former wing still standing today is the cellars which we designed to be used for the production premises. We designed a contemporary pavilion hidden from the outside, the roof of which is an observation terrace and an extension of the courtyard space. It is connected to the courtyard by an expanding concrete staircase. We combine wood, concrete and steel, materials that can age.
The cellars are entered through a secret door in the facade of the extension. In order for the underground to retain its authenticity, we left it almost without interference. The cellars in the first level are stuffed with stainless steel tanks; this being is the main production area of the winery. Barrels are located on the second floor of the cellars, and the Znojmo historical underground is directly connected to this part.
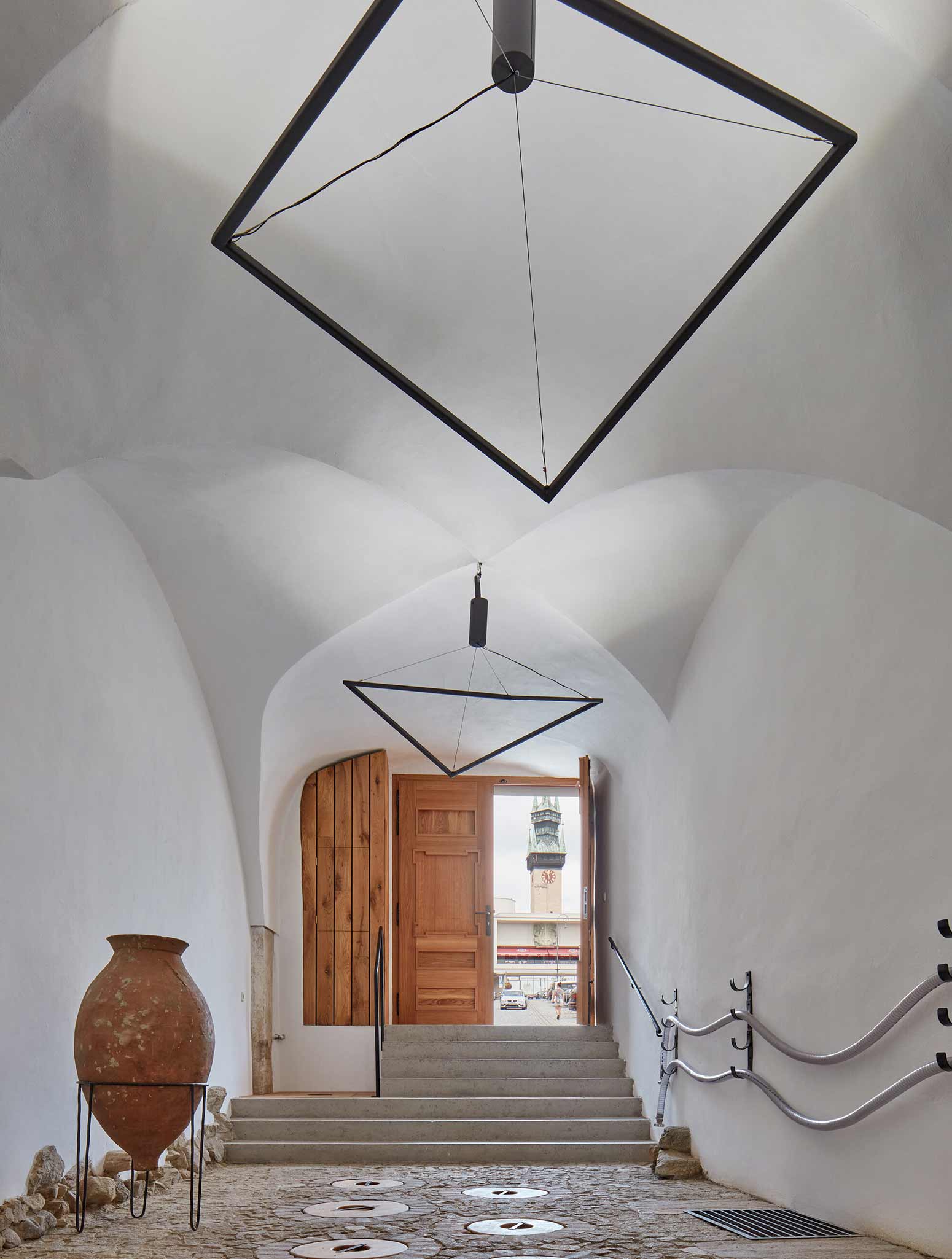
PHOTOS BY BoysPlayNice
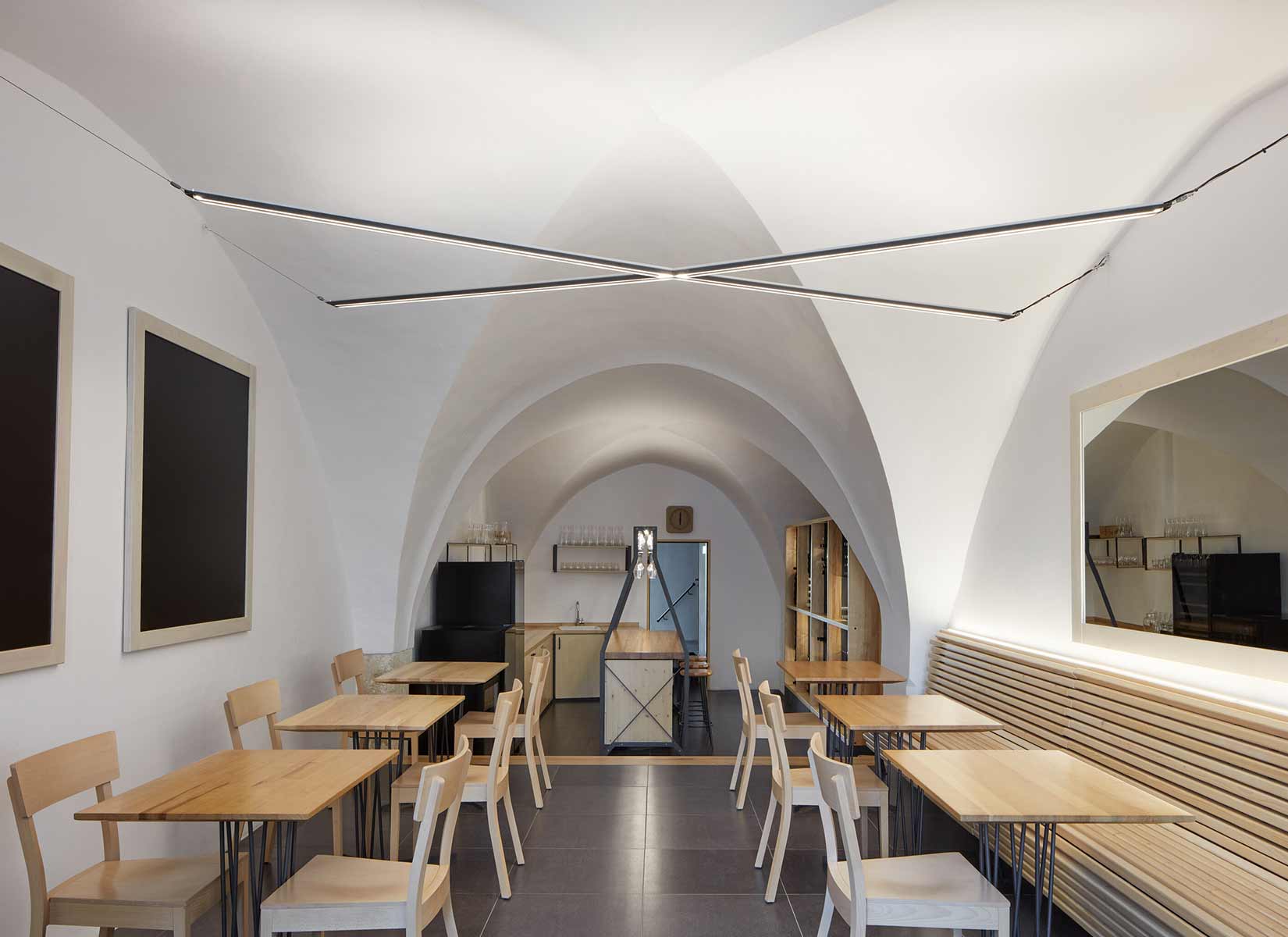
PHOTOS BY BoysPlayNice
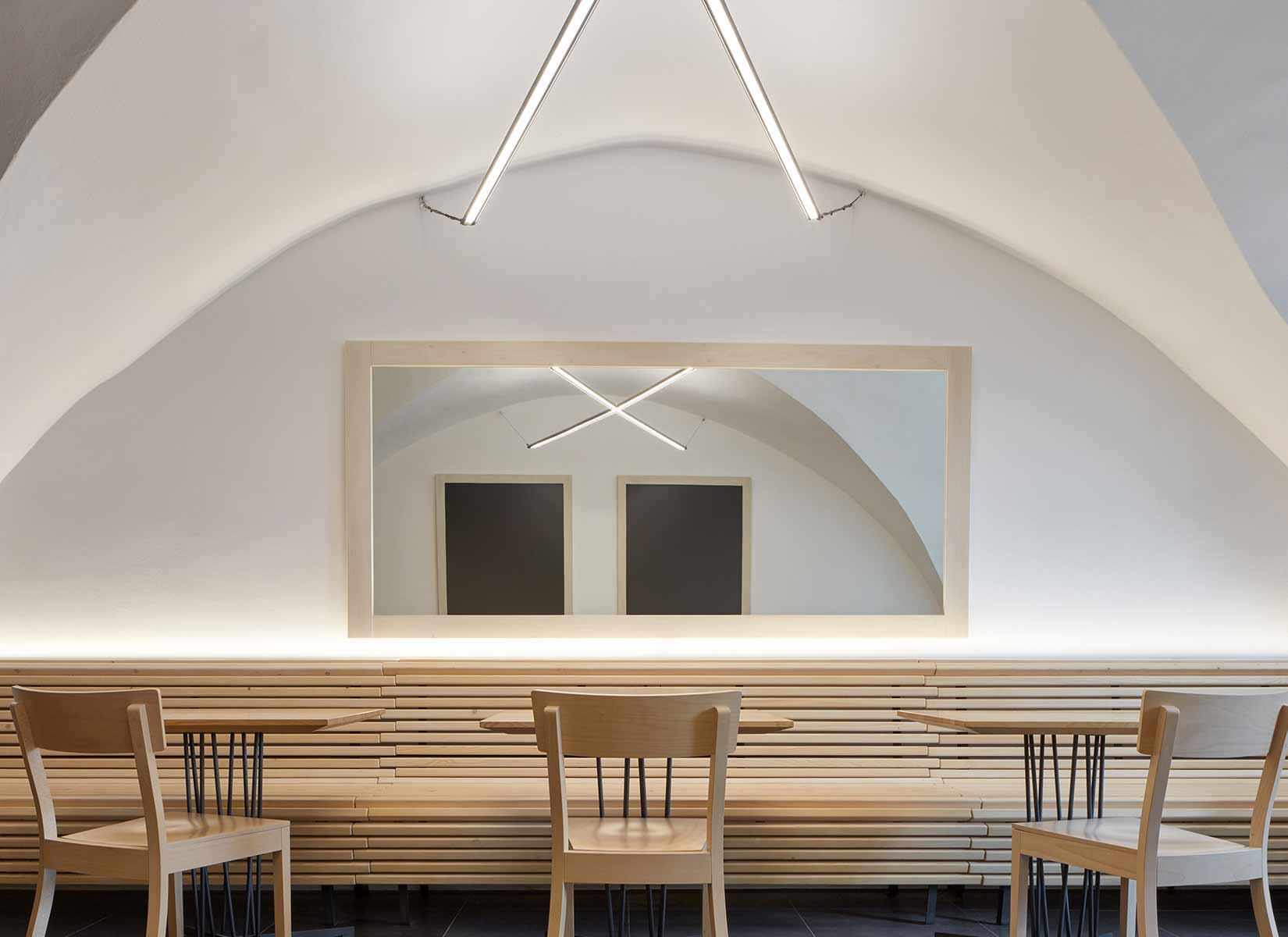
PHOTOS BY BoysPlayNice
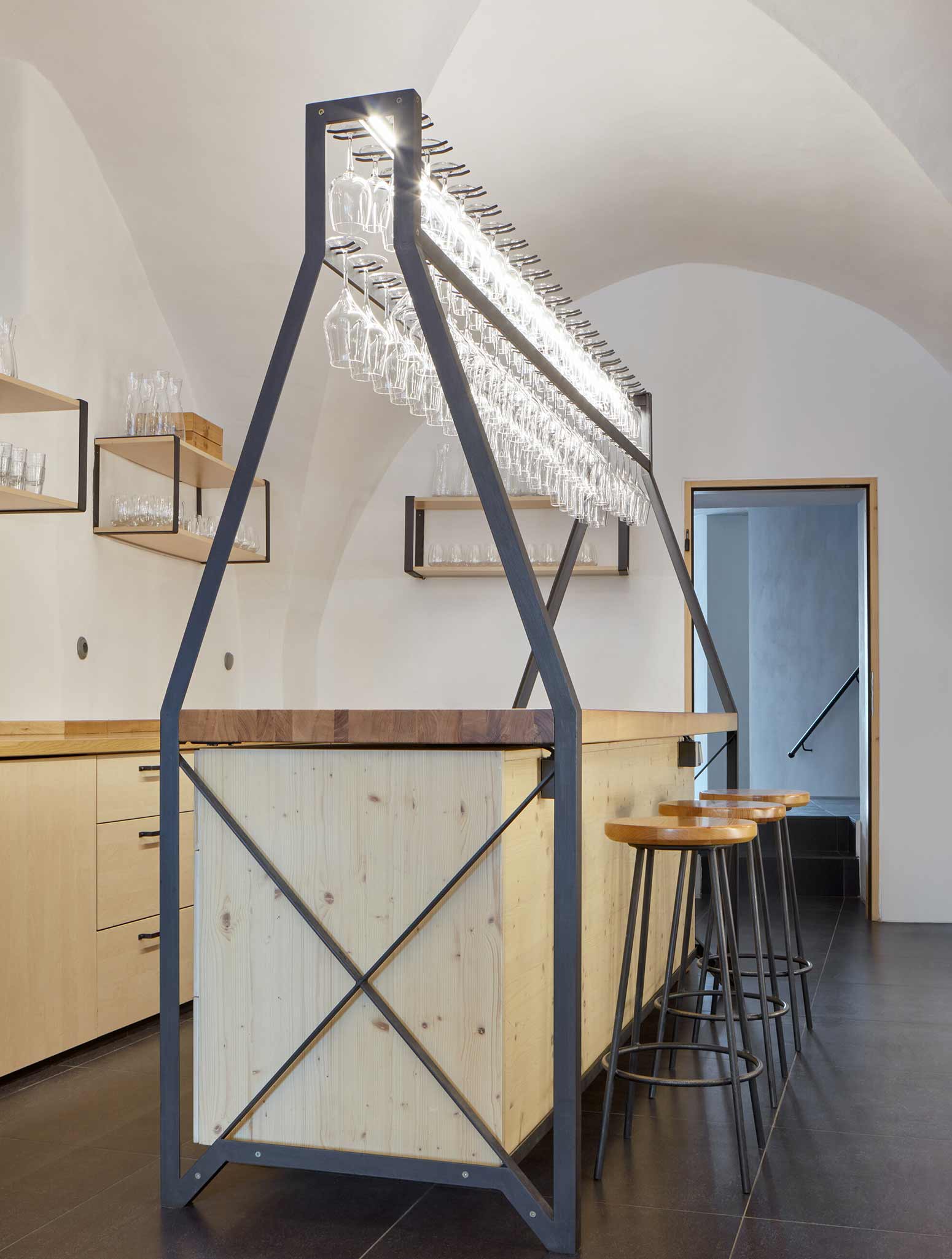
PHOTOS BY BoysPlayNice
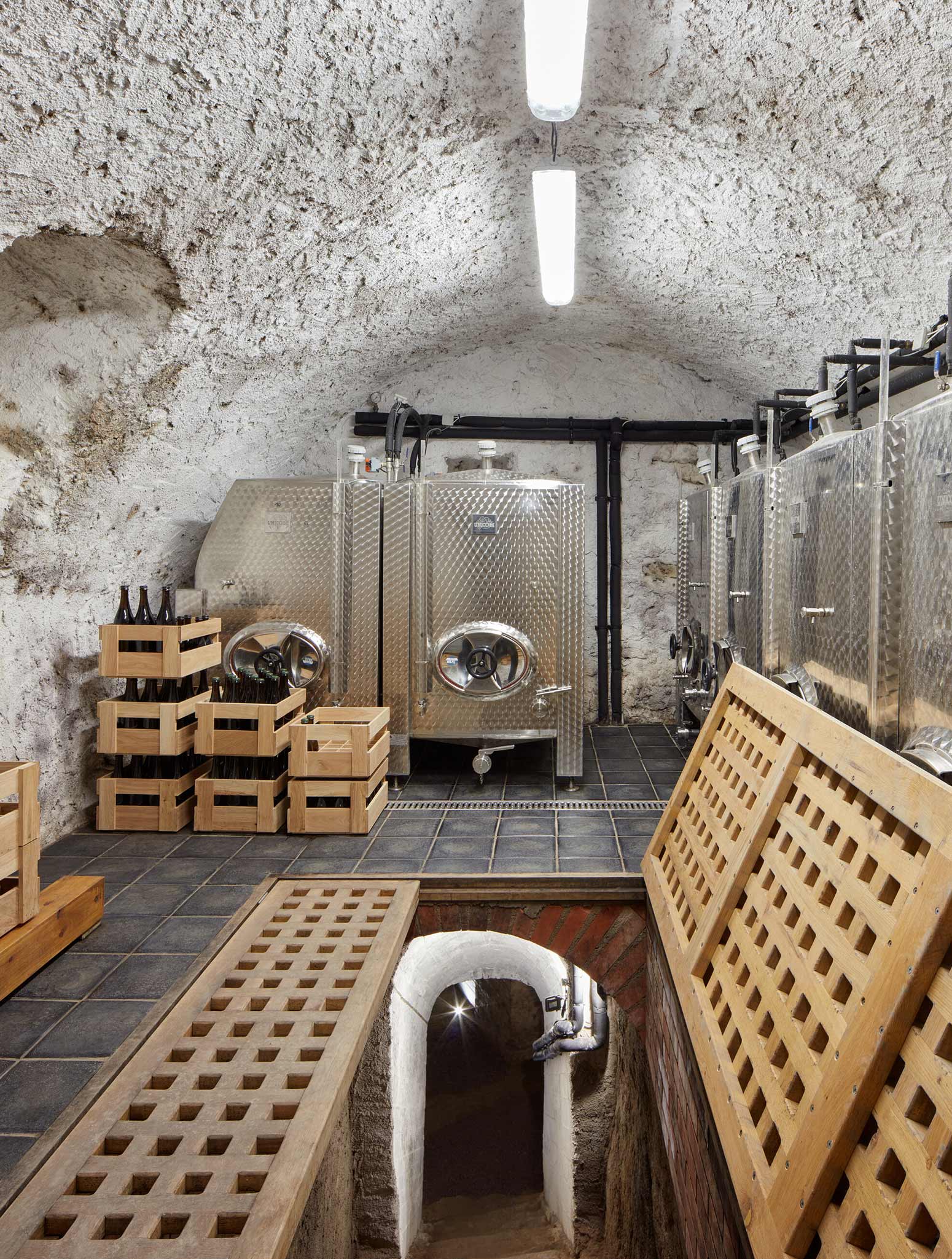
PHOTOS BY BoysPlayNice
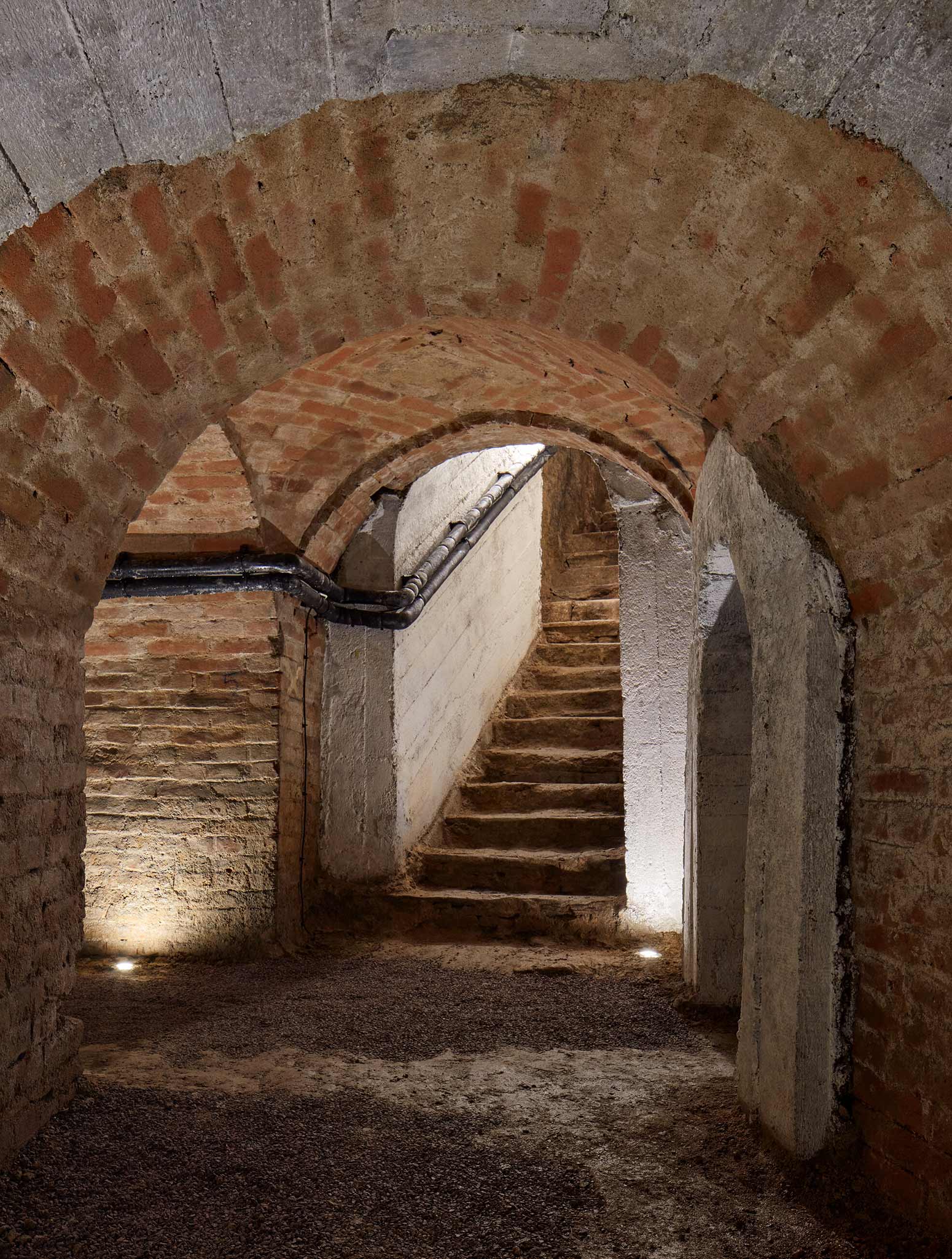
PHOTOS BY BoysPlayNice
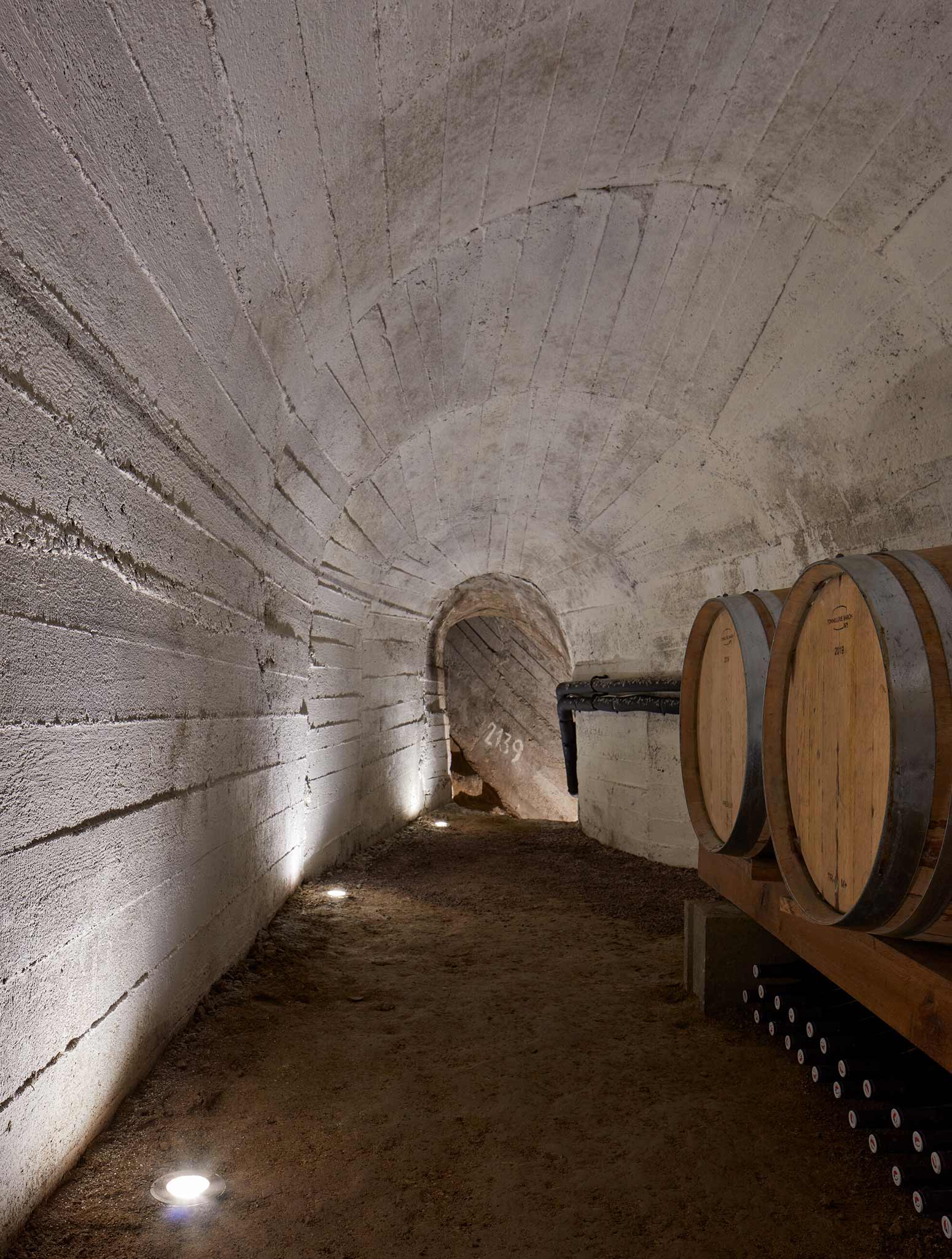
PHOTOS BY BoysPlayNice
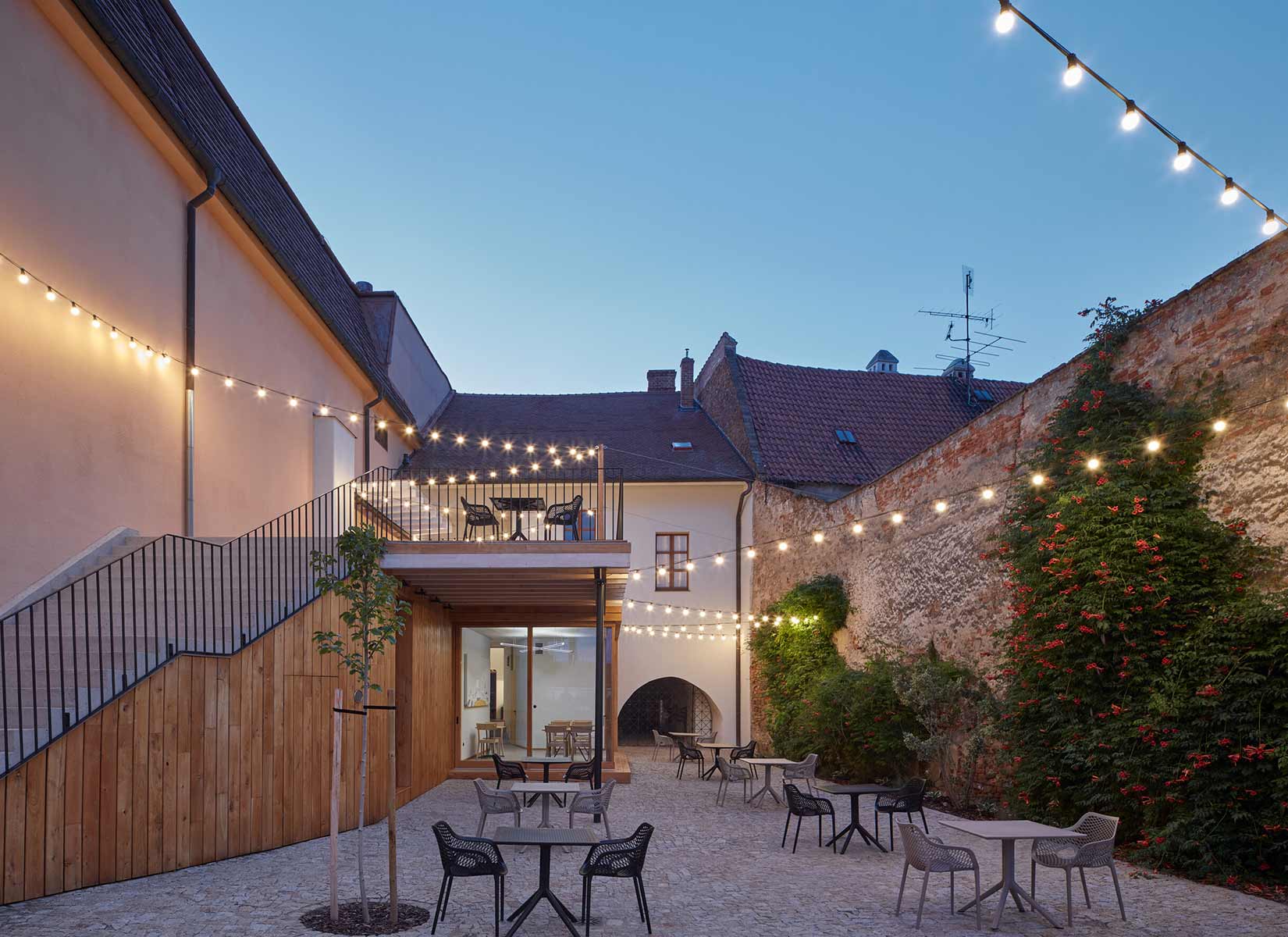
PHOTOS BY BoysPlayNice
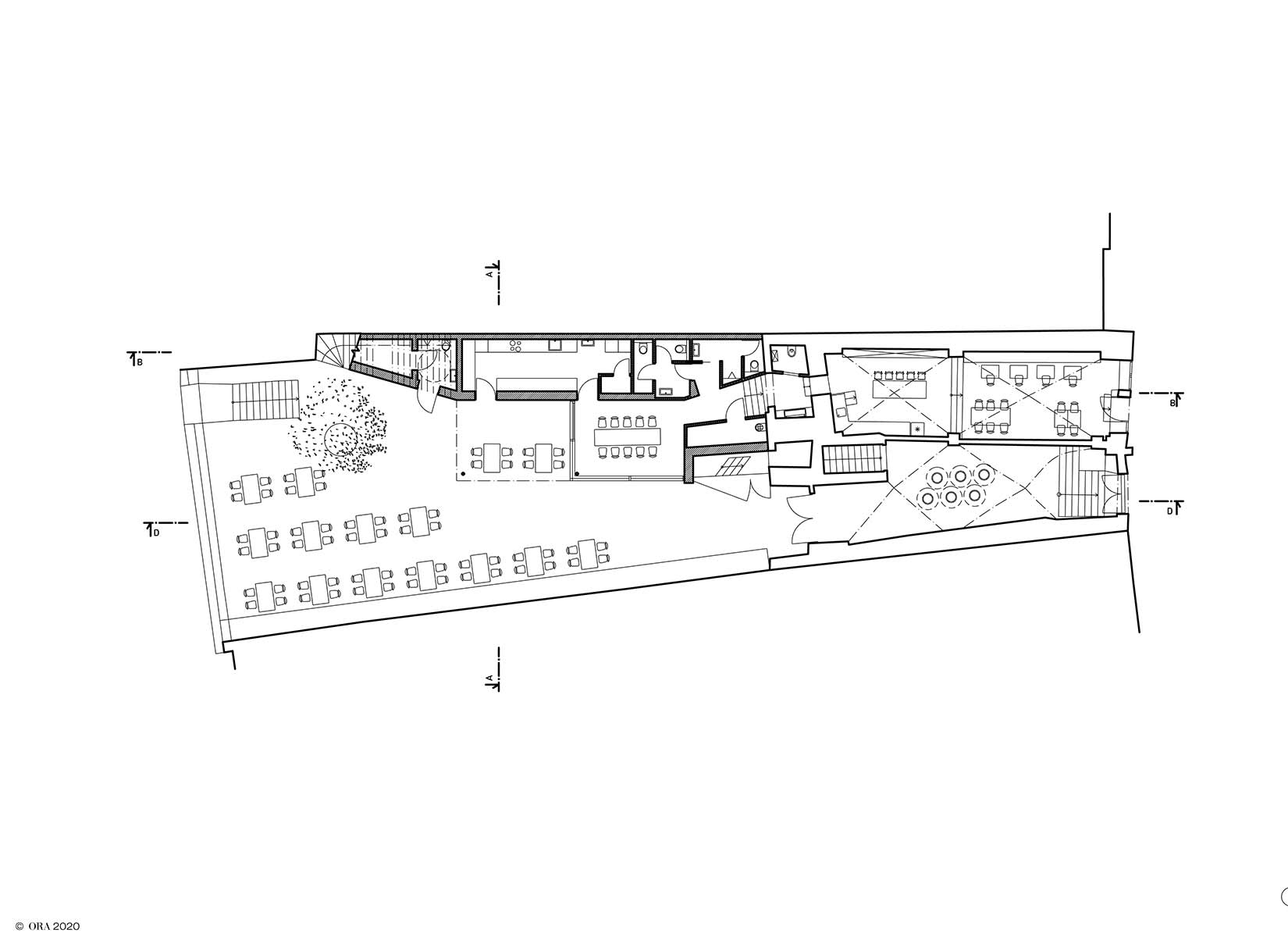
Project information
- Architect:Ora
- Location:Czech Republic,
- Project Year:2020
- Photographer:BoysPlayNice
- Categories:Winery