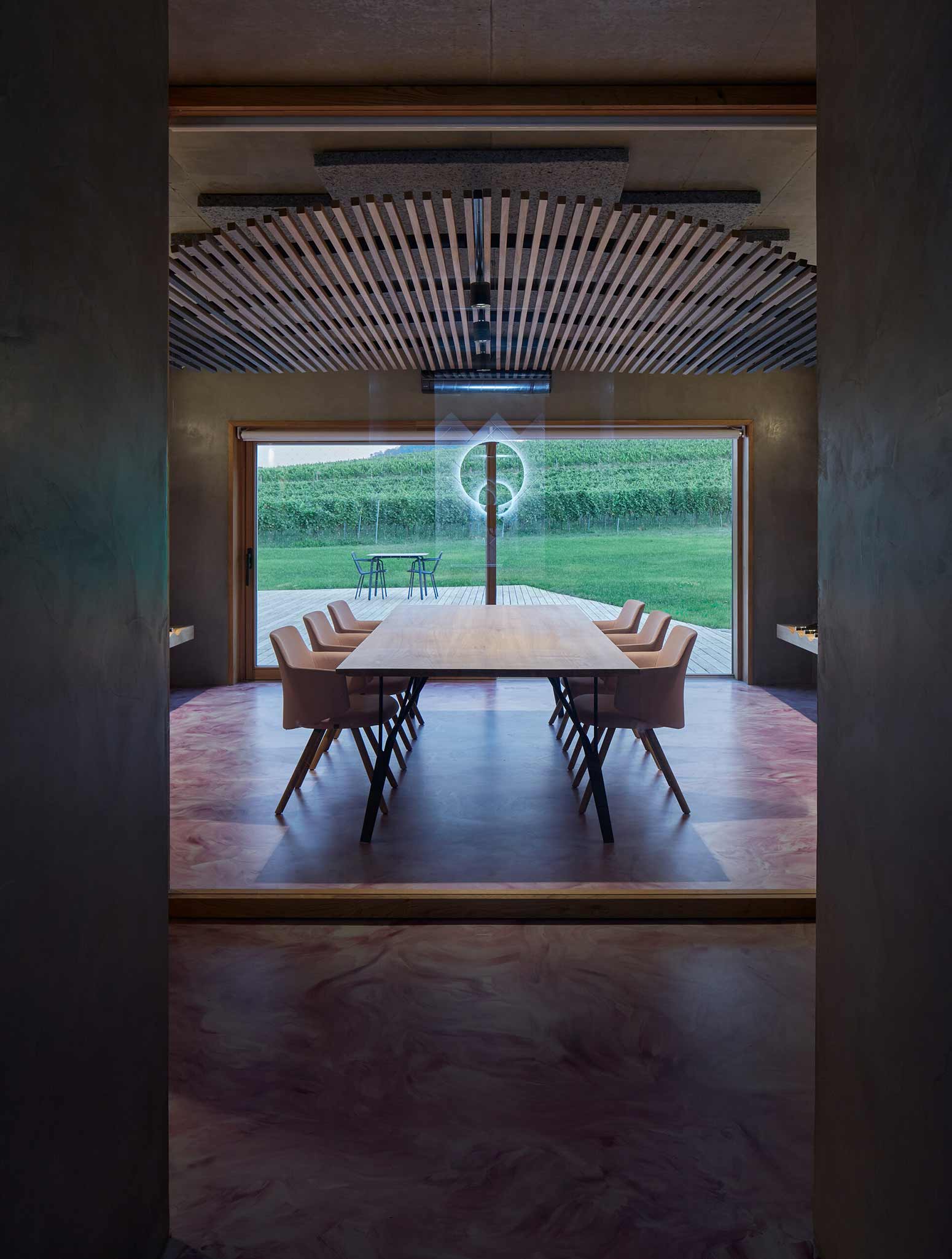
Building
The winery building was designed in 2010 by the architectural studio Burian-Křivinka. However, only a fragment of the winery was built. The result, unfortunately, differs significantly from the project. The new owner wanted to reclaim the winery building and open it to the public. The first step towards revitalisation is the new wine bar in the space of the former warehouse.
Openings
The space needed brightening and connecting to the exterior. We cut extensive openings located opposite one another. The viewer can thus see the house from the entrance. From the wine bar area, the viewer is offered two kinds of views – the close sight of the vineyard and the distant scene of the Nové Mlýny reservoir. A swinging door opens onto the terrace, while a large all-glass bay window faces the other side, where one can sit with a glass in hand.
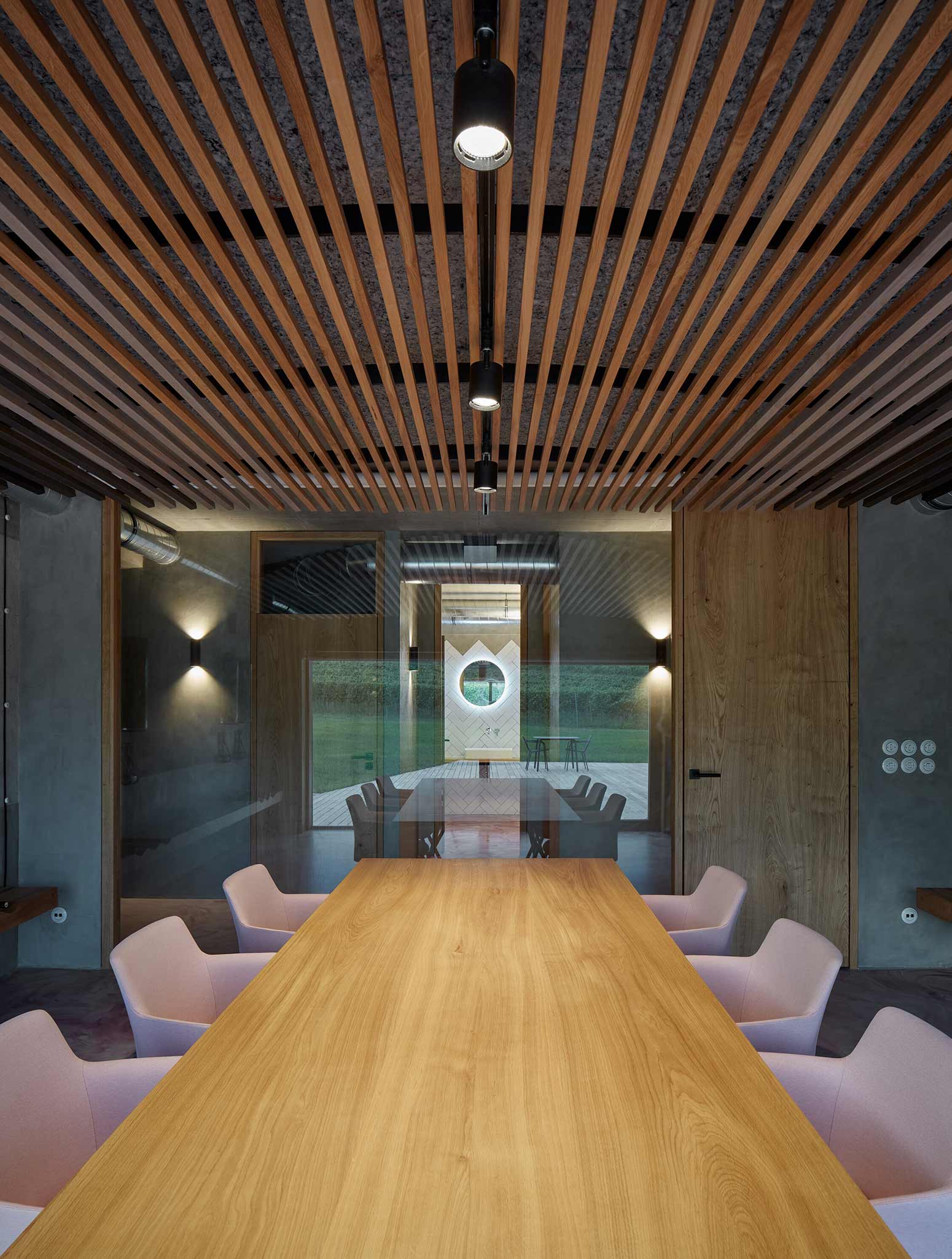
PHOTOS BY BoysPlayNice

PHOTOS BY BoysPlayNice

PHOTOS BY BoysPlayNice
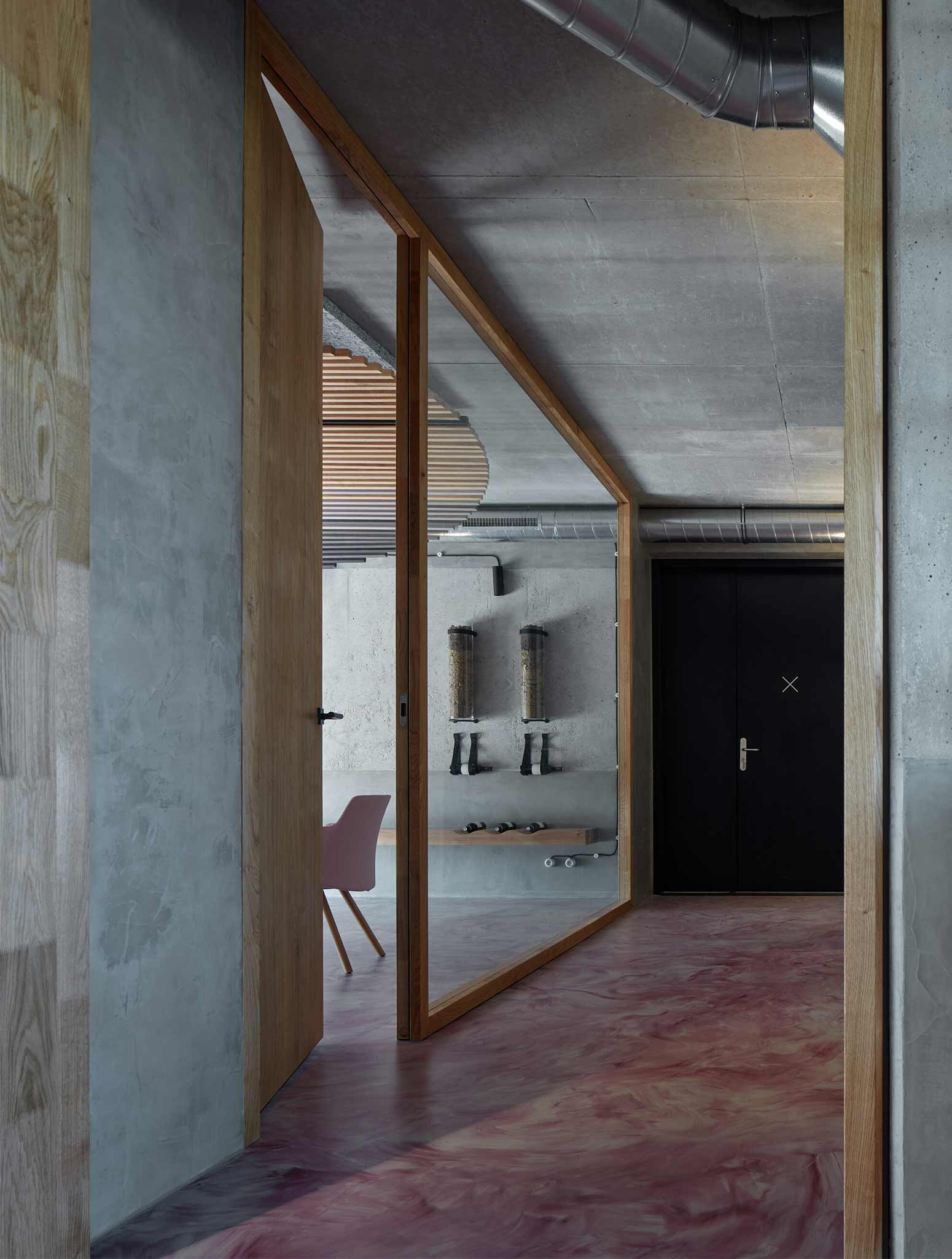
PHOTOS BY BoysPlayNice

PHOTOS BY BoysPlayNice
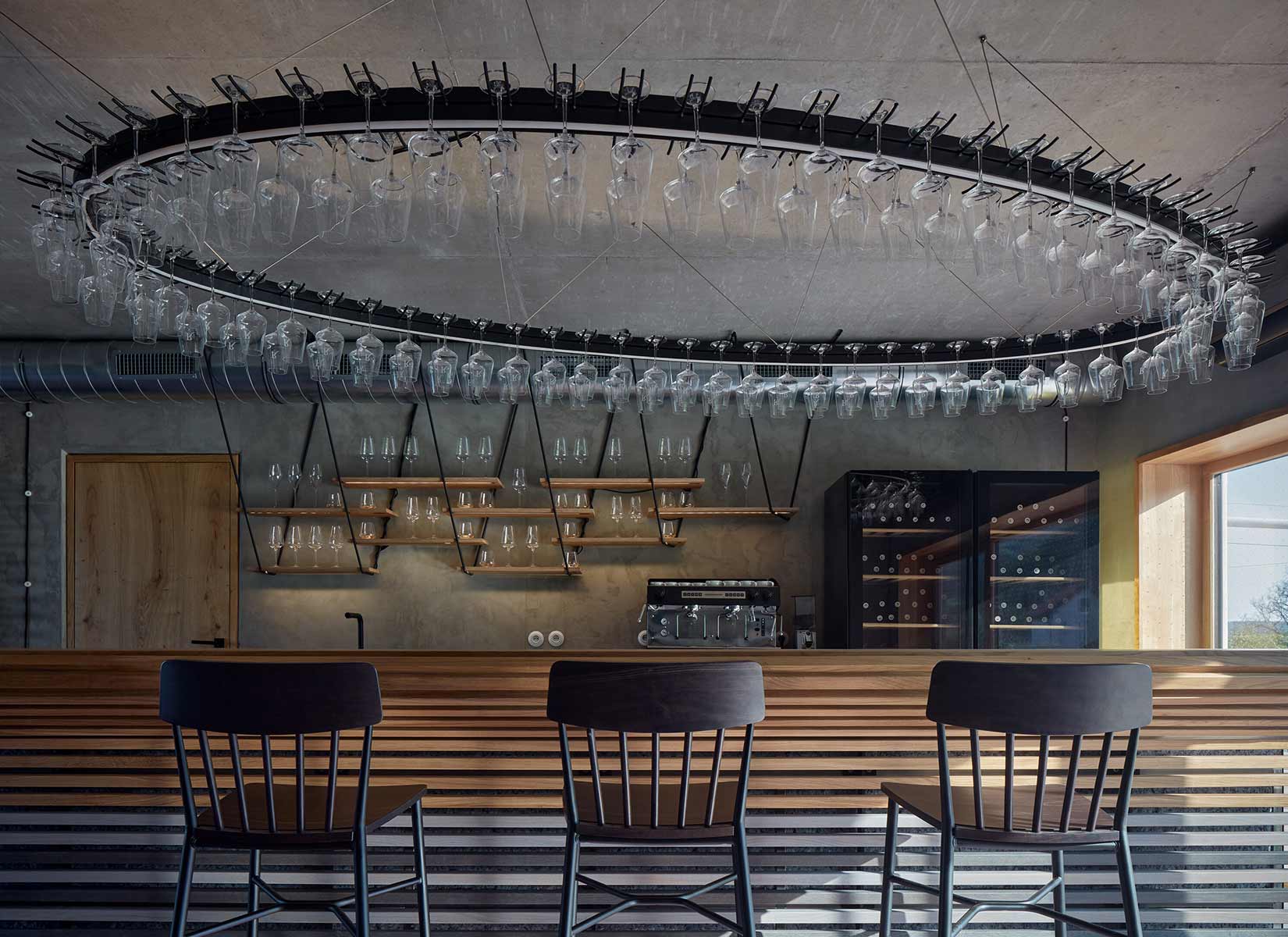
PHOTOS BY BoysPlayNice
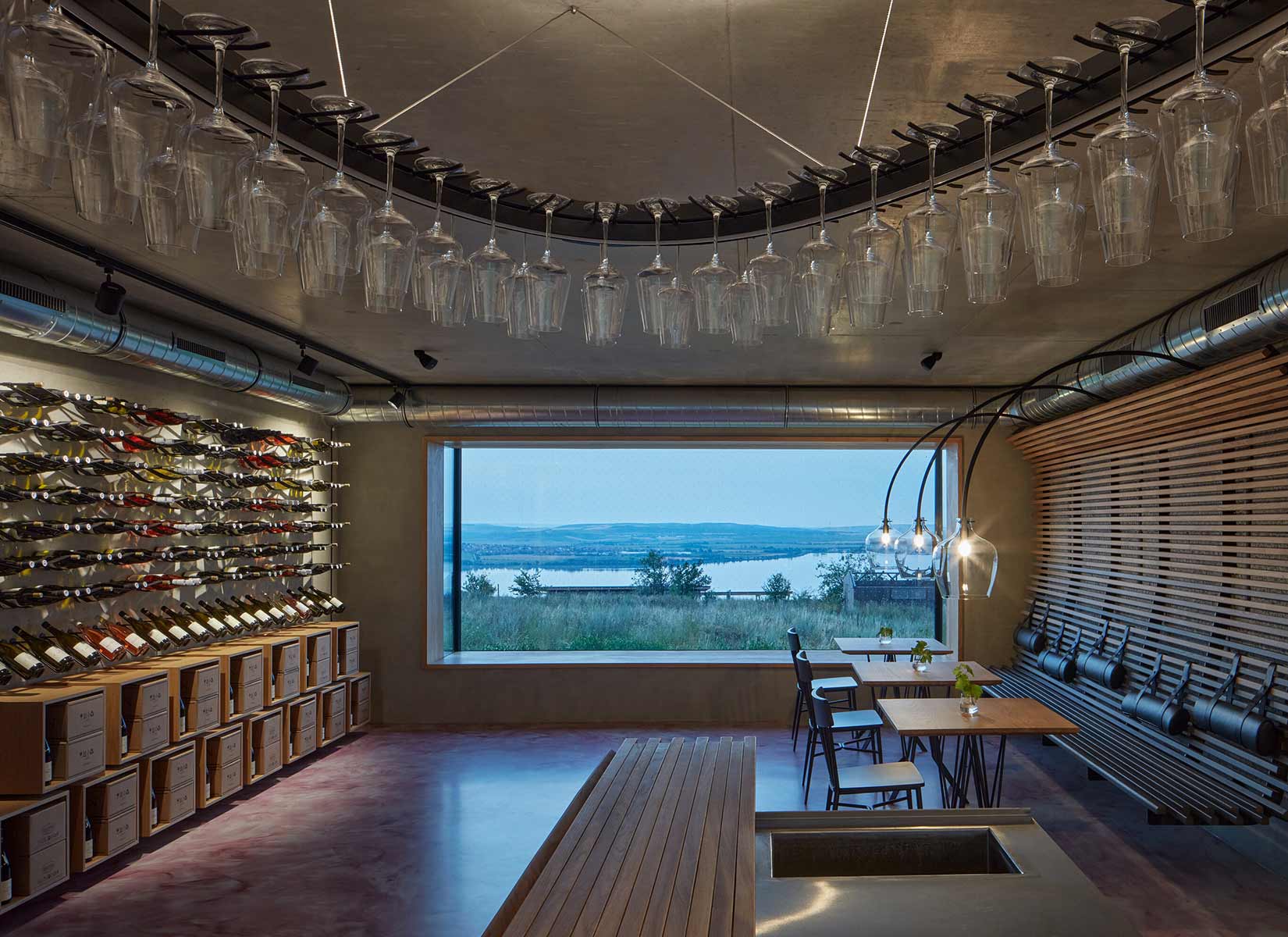
PHOTOS BY BoysPlayNice

PHOTOS BY BoysPlayNice
Surfaces
All interior surfaces have been stripped of paint and cleaned to bare concrete. Excessively damaged areas are complemented with cement screed. The floor has a polyurethane finish in a shade of red wine with a wild texture. Visitors can concentrate on tasting without worrying about spilling anything.
Furniture
All furnishings are made to measure from steel and oak wood of various stains. A gigantic ellipse-shaped chandelier hangs above the bar, forming part of the winery’s visual identity.
Guests can sit on a large bench that integrates custom-made lamps. Their lampshades loosely resemble a demijohn. The bench has a panel behind its back, which improves acoustic comfort of the interior. On the opposite wall is a wine rack. The subtle construction consists of steel bars wrapped with leather straps. The separate lounge is dominated by a large table and a circular wooden ceiling that hides acoustic panels and integrates lighting. Soil samples from specific vineyards of the Reisten winery are displayed on the walls.
Terrace
The best place to sit is the large oak terrace, shaded by a shade sail. The terrace opens up onto the nearby vineyard and offers a view of the sunset over Děvín.
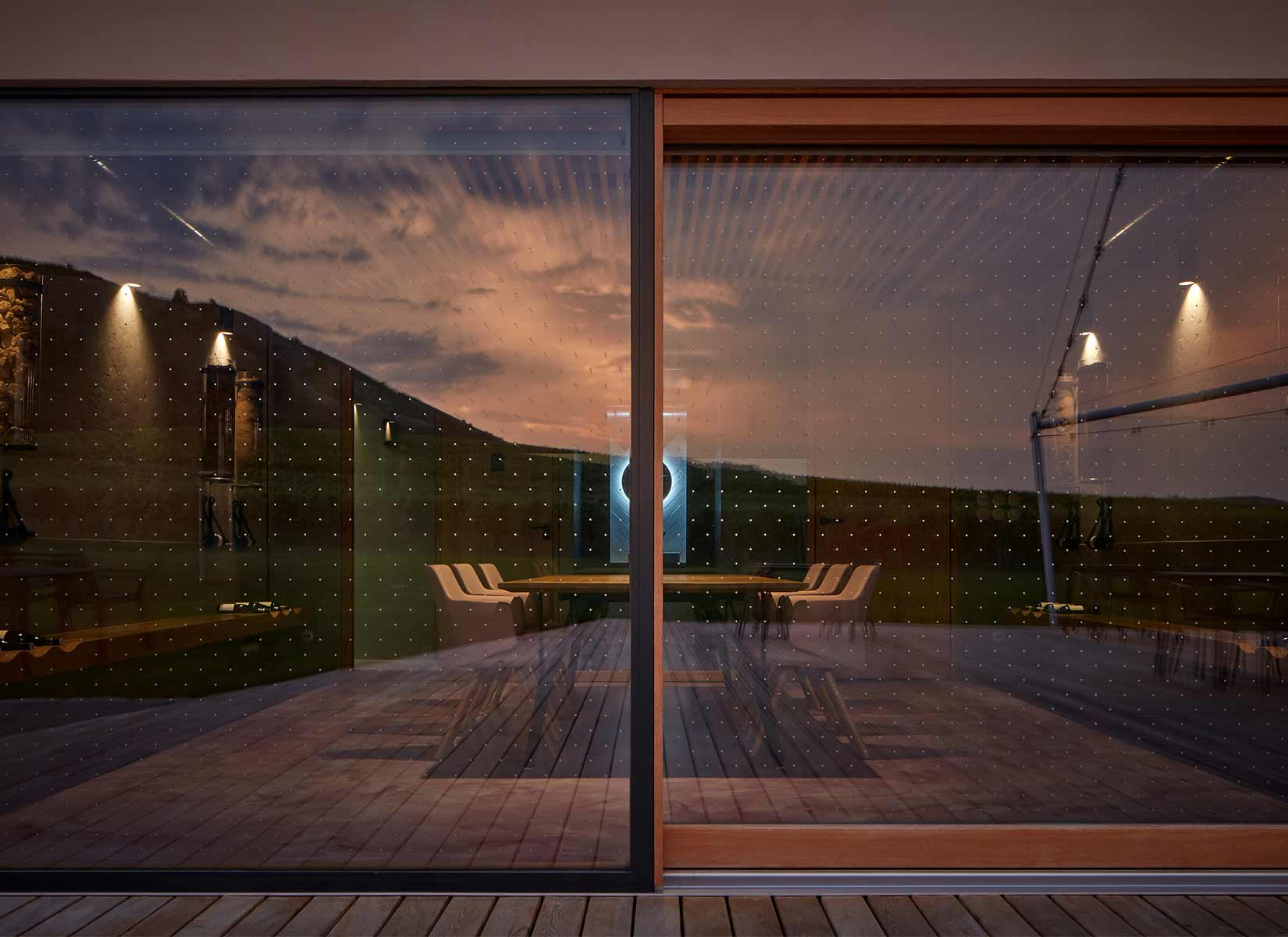
PHOTOS BY BoysPlayNice
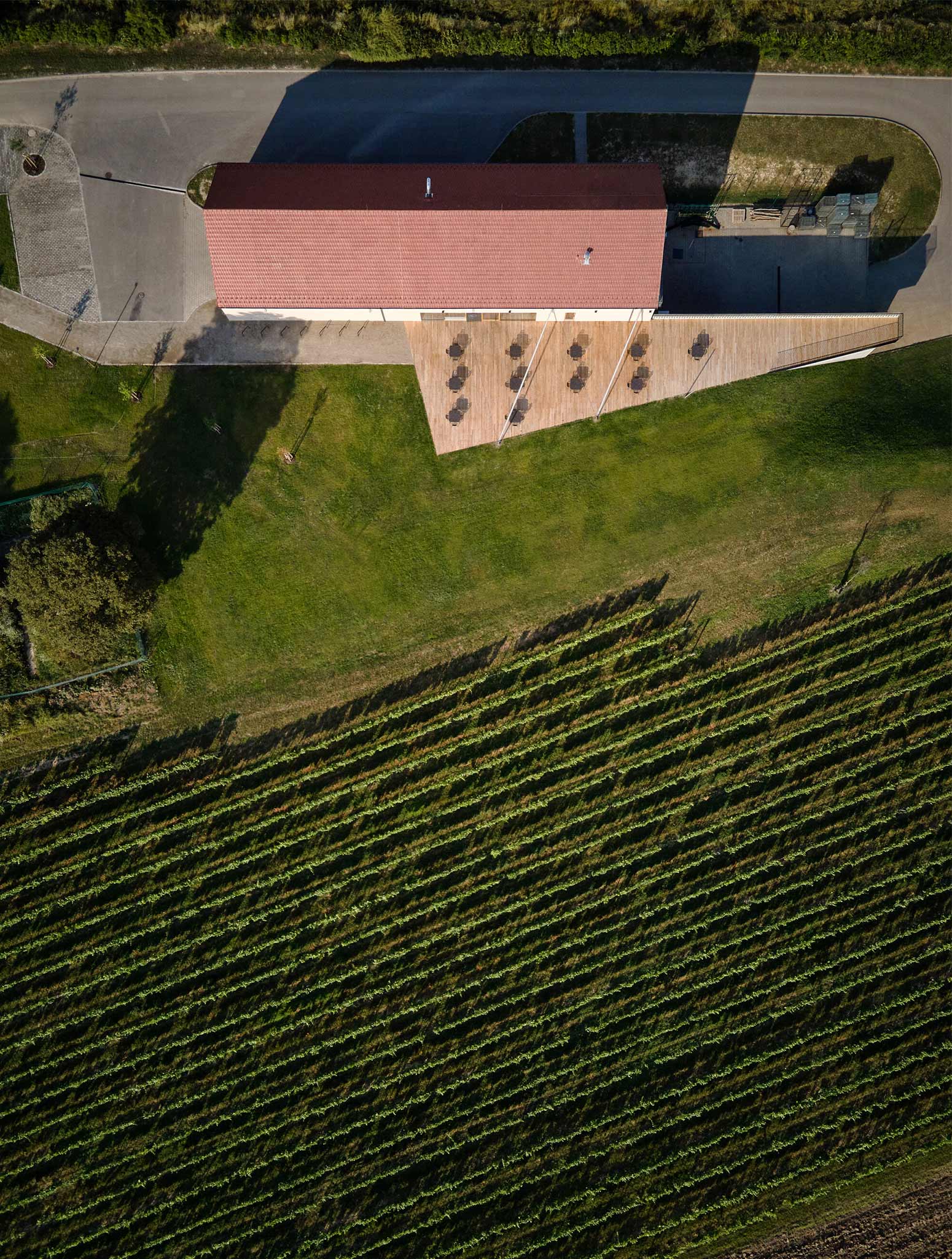
PHOTOS BY BoysPlayNice
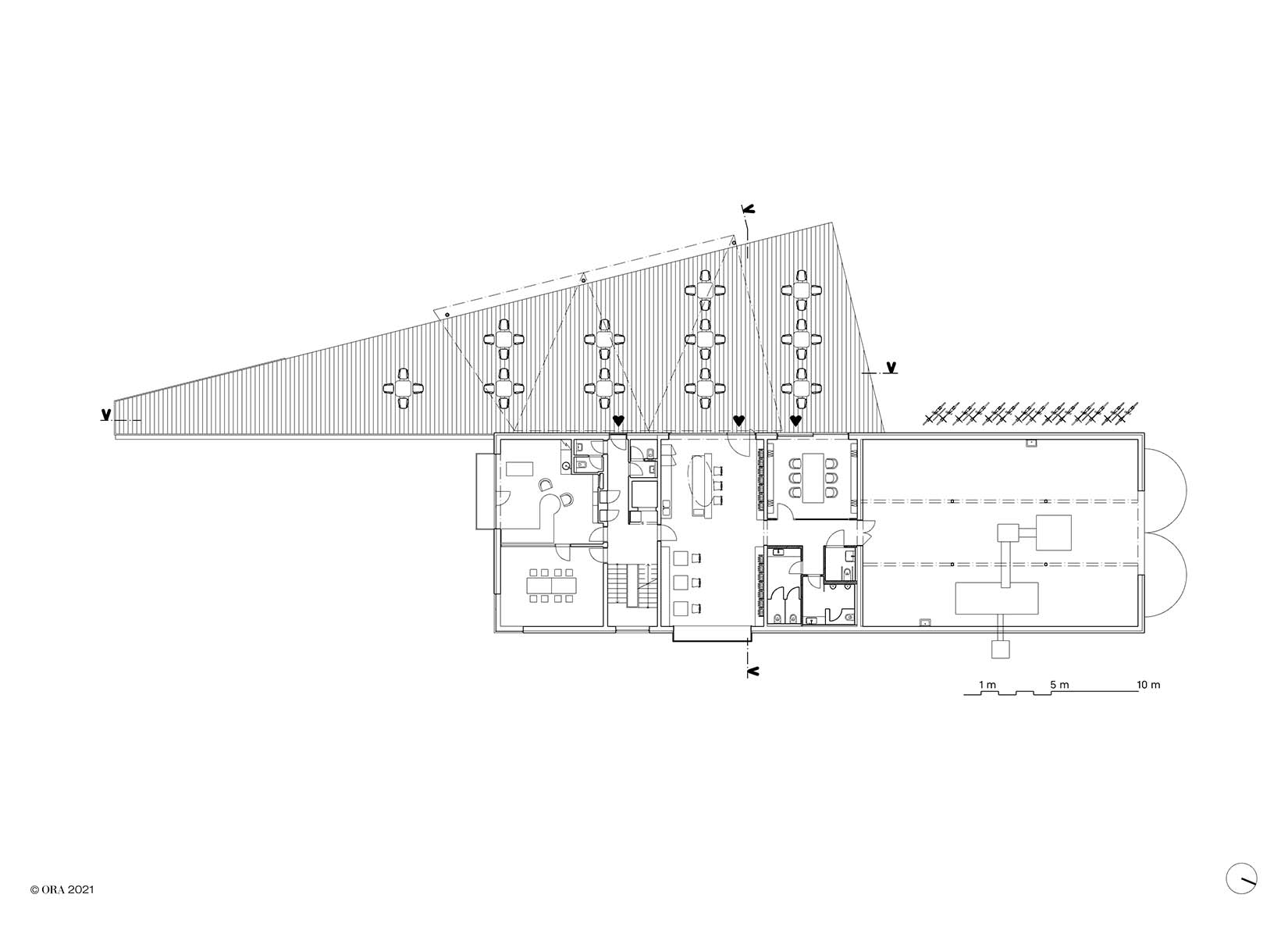
Project information
- Architect:Ora
- Location:Czech Republic,
- Project Year:2021
- Photographer:BoysPlayNice
- Categories:Bar,Winery