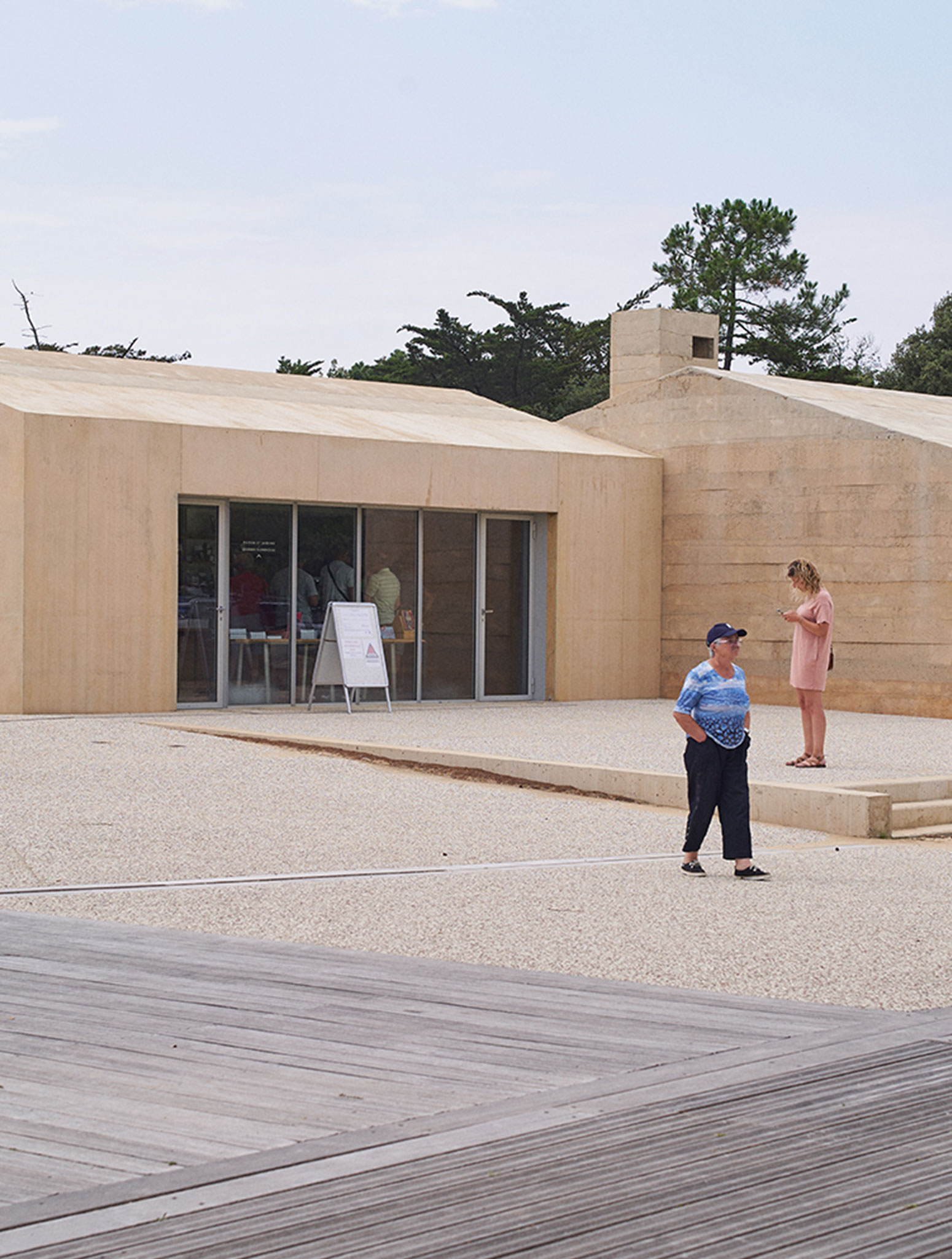
A politician and journalist, Georges Clemenceau was one of those rare personalities with many qualities, and his understanding of arts and culture continue to inspire us today. He spent the last years of his life in a house, located at the edge of the ocean, in Saint-Vincent-sur-Jard, transformed later into a National Monument.
Demolished by Xynthia in 2010, the welcome pavilion is now being rebuilt to acquire visitors and reinstate the National Monument. One of the main site’s premises is to create within the massing of the old structure composed of two juxtaposed volumes. In this beautiful landscape scenery, Clemenceau designed a garden inspired by his friend, painter Claude Monet, which is a focal point in the project. Our proposal for the new entrance pavilion is a discrete rectangular volume, gently embedded into its surroundings. Respecting the site’s heritage, the new addition is acting as a gateway to the gardens. We imagined the structure as a concrete monolithic volume emerging from the ground.
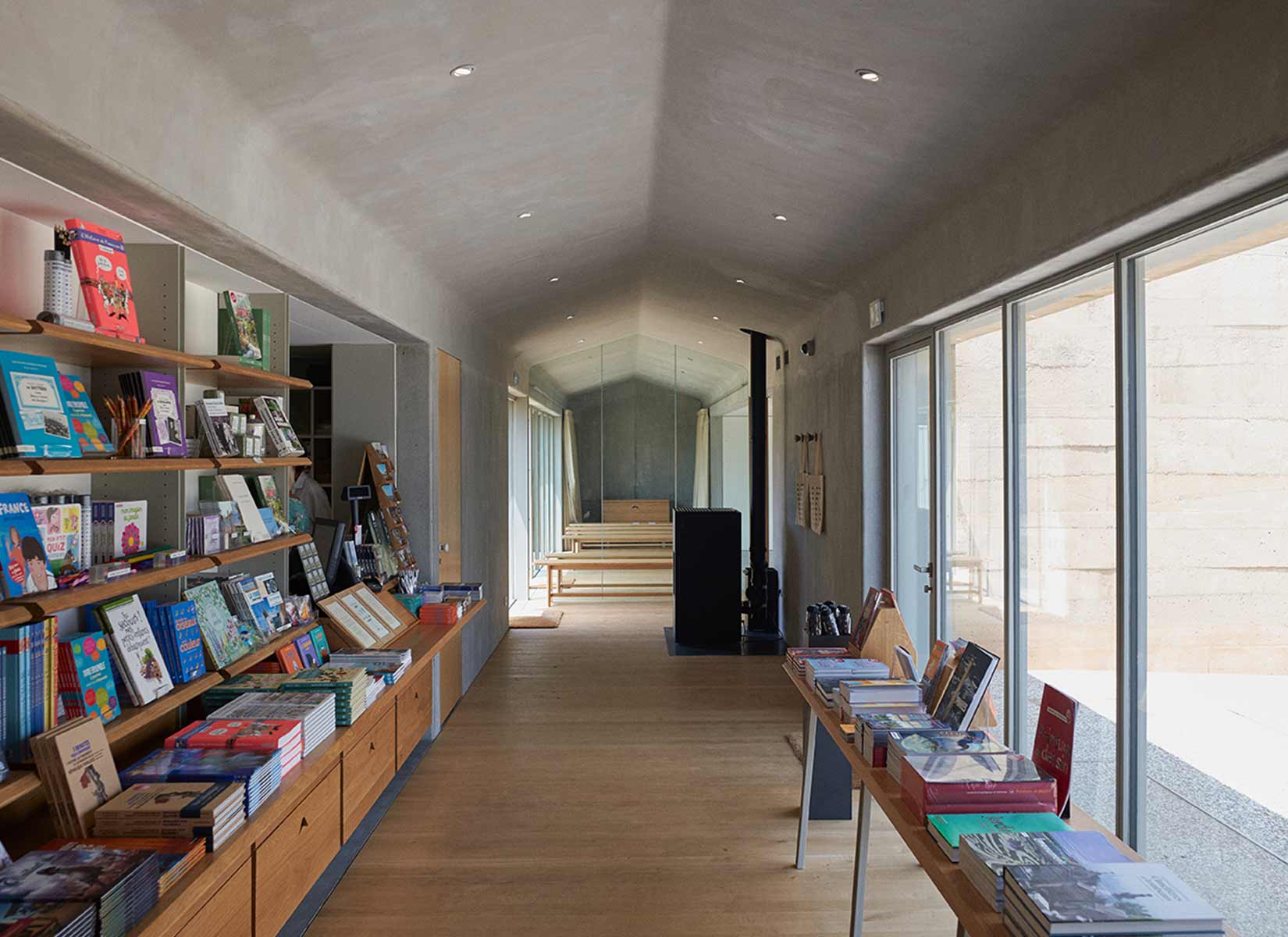
PHOTOS BY Julien Lanoo
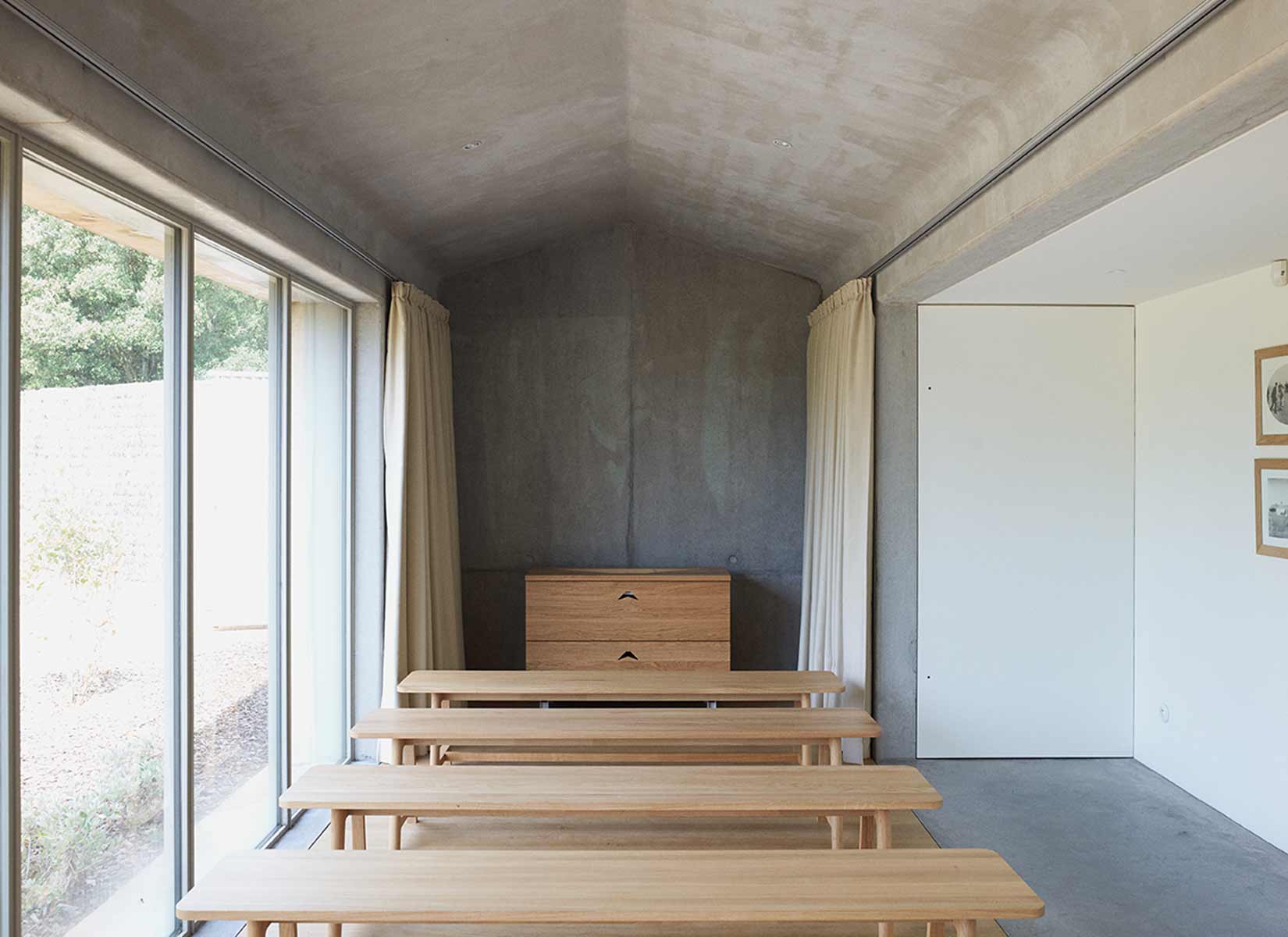
PHOTOS BY Julien Lanoo
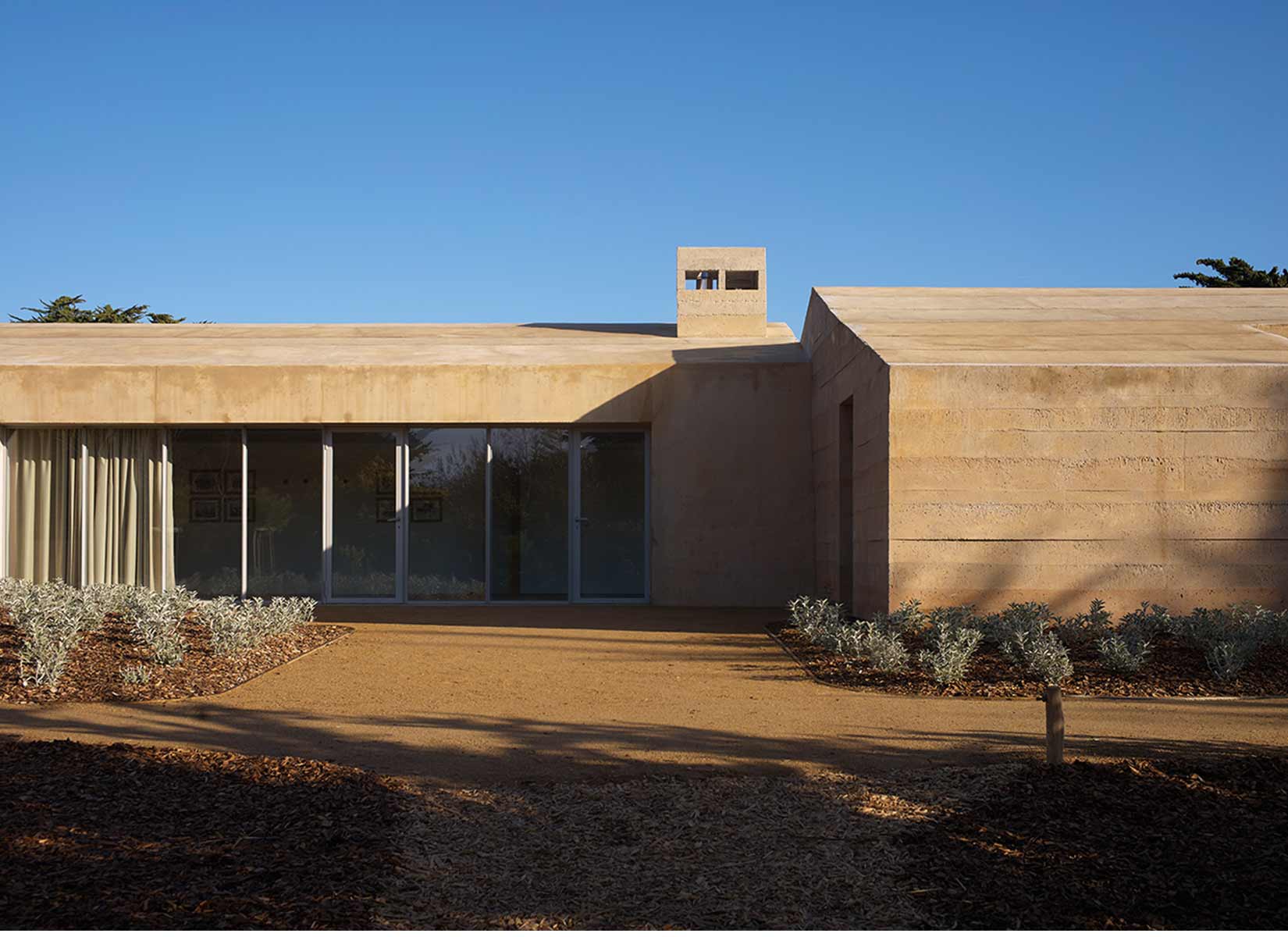
PHOTOS BY Julien Lanoo
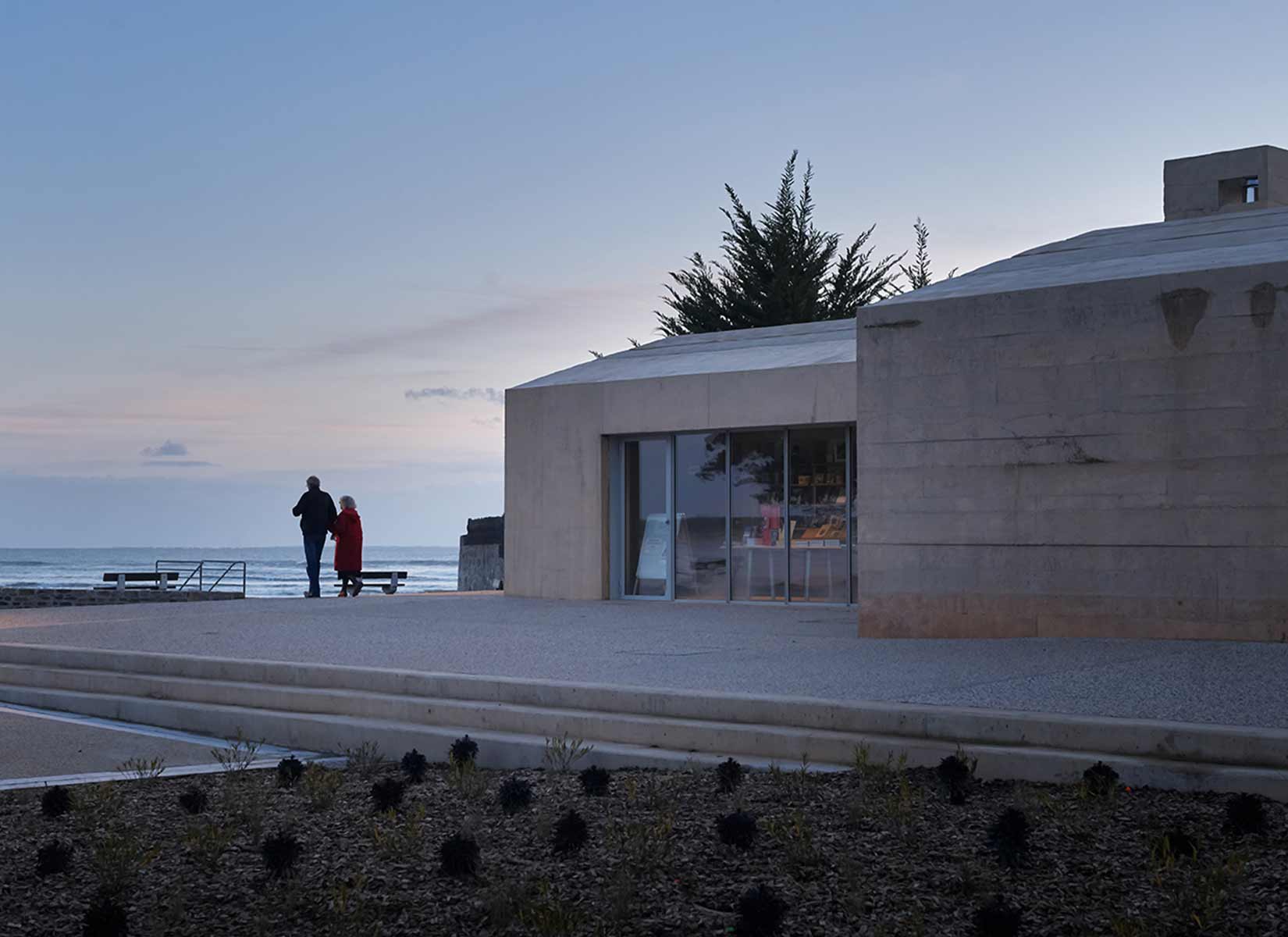
PHOTOS BY Julien Lanoo
Its hull, entirely built of concrete, blurs with the beach, the dunes and the courtyard, while clearly defining a passage from the open public space to the intimate gardens of Clemenceau. Working with the site constraints, the new project revolves around a central nave – a pavilion acting as a ‘‘transition structure’’, accommodating reception, museum shop and educational space, and simultaneously connecting two additional volumes for technical facilities and the personnel.
Combining minimalism with ecology, our concept imposes durability and integrity, and creates presence, but remains humble. The outer body is constructed in two different ways according to the volumes. The welcome pavilion is entirely made of smooth sand-coloured concrete, while the other, also of concrete, is robust. The constraint of rebuilding in the exact massing of the old building and following law restrictions after the storm Xynthia is turned into a program’s advantage to provide optimized space, allowing simple visitor flow. The collaborative work and openness between the team of architects, the client and the execution company, facilitated a project with extended meditation.
The pavilion, with its sloped concrete roof, with the different implemented techniques of using concrete, and the challenges of constructing on site under Monuments Protection lead to new potentials and discovery, expressing the sensitive aspect of concrete and its visionary implications.
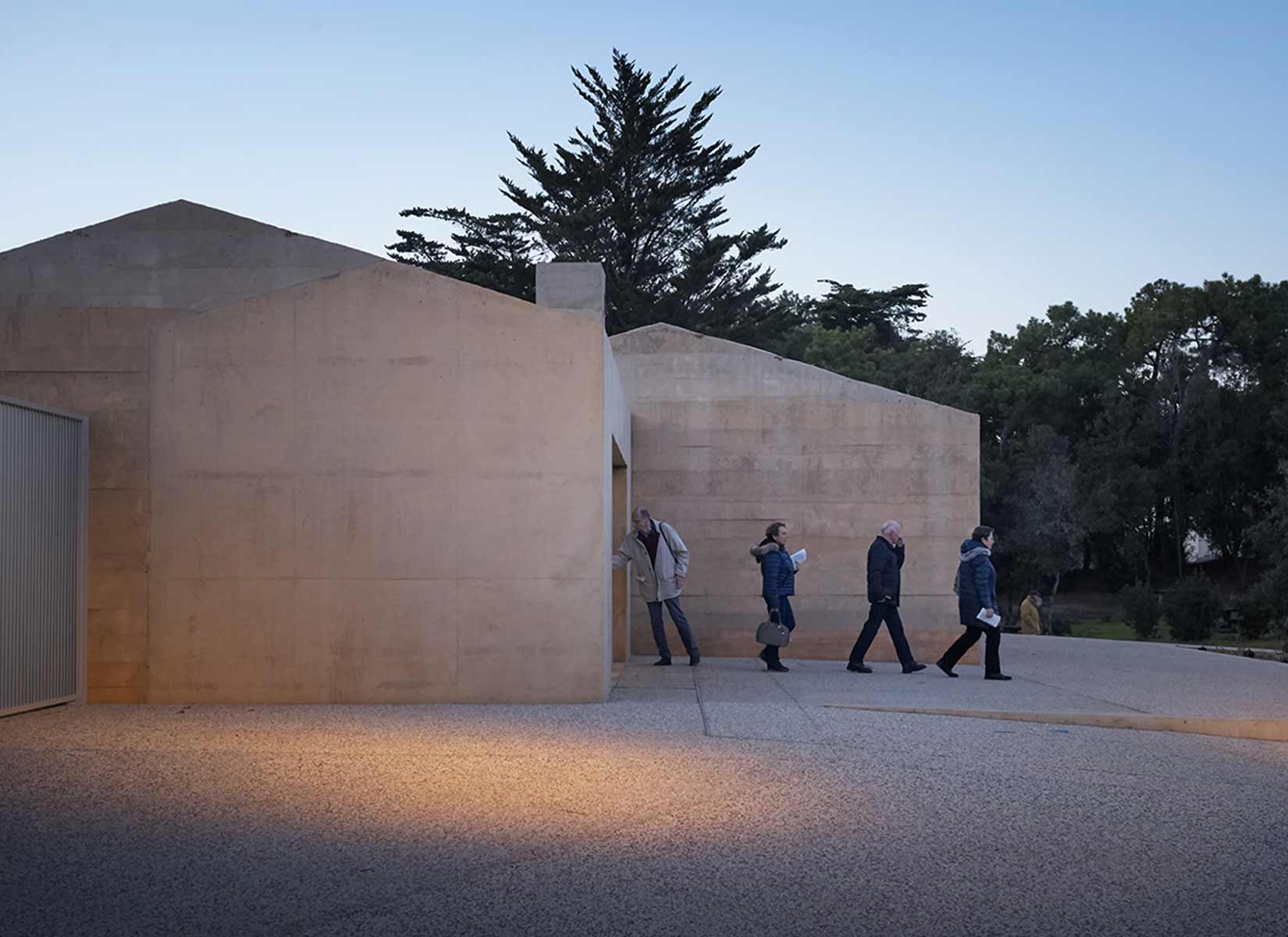
PHOTOS BY Julien Lanoo
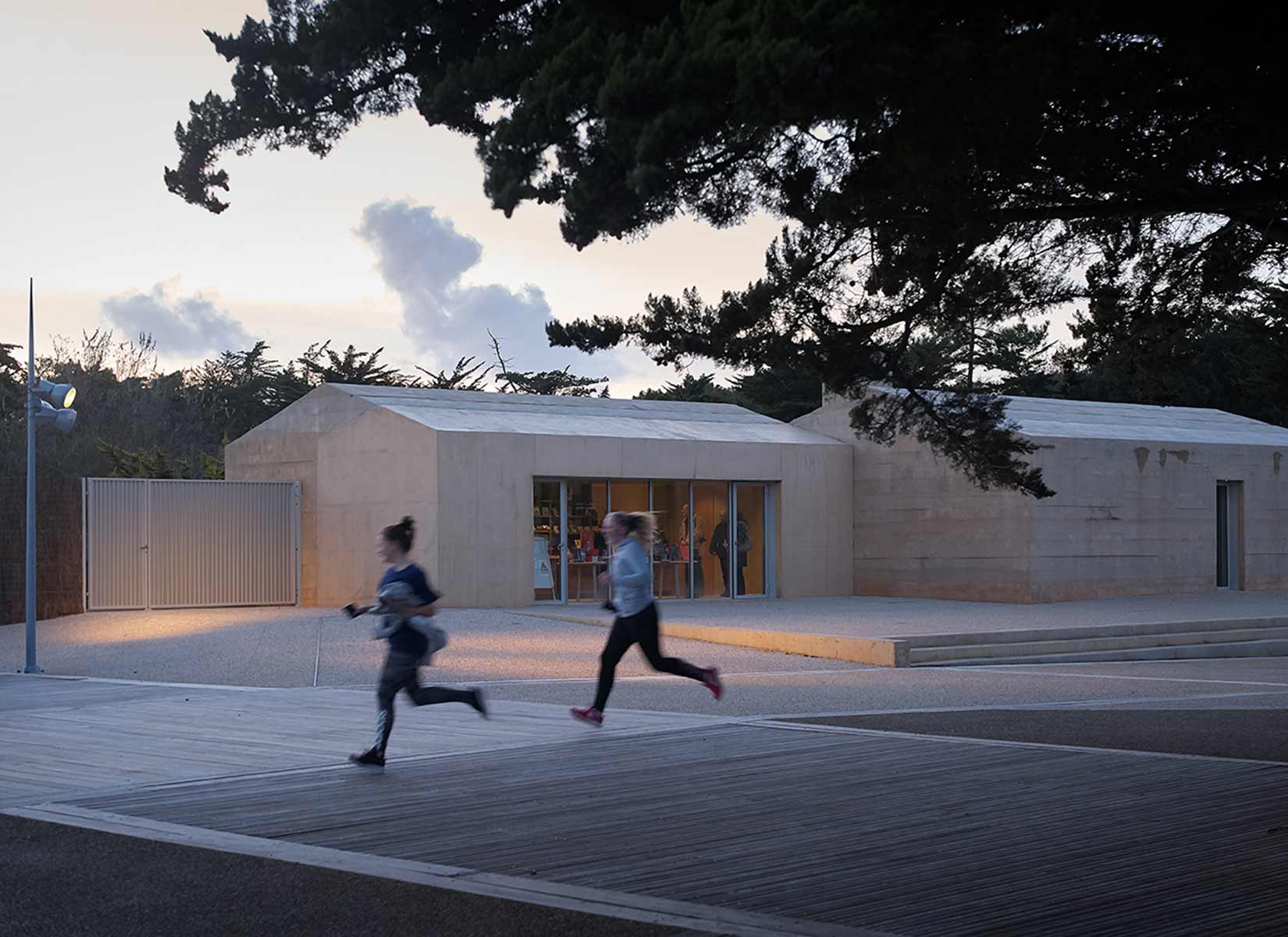
PHOTOS BY Julien Lanoo
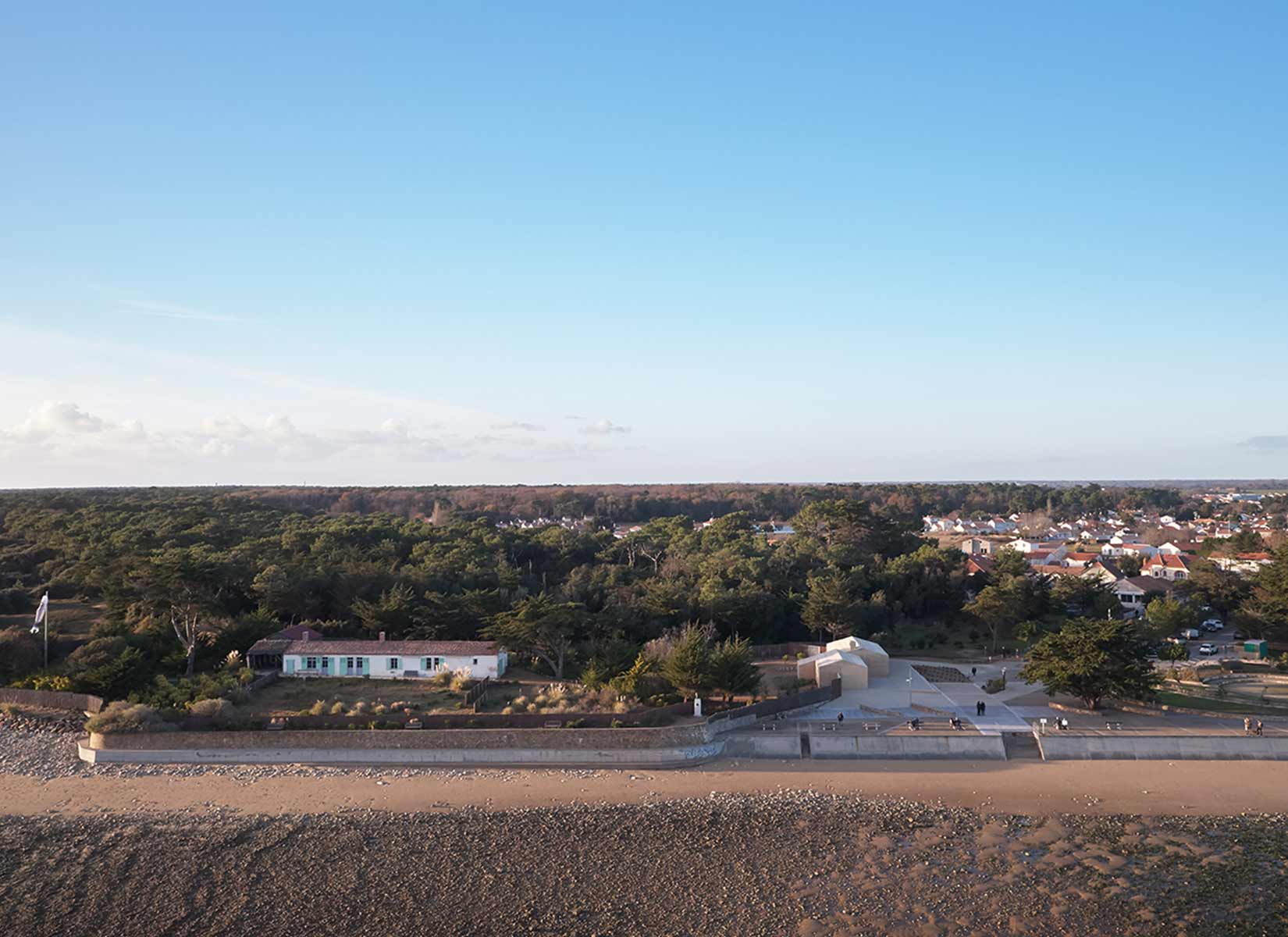
PHOTOS BY Julien Lanoo