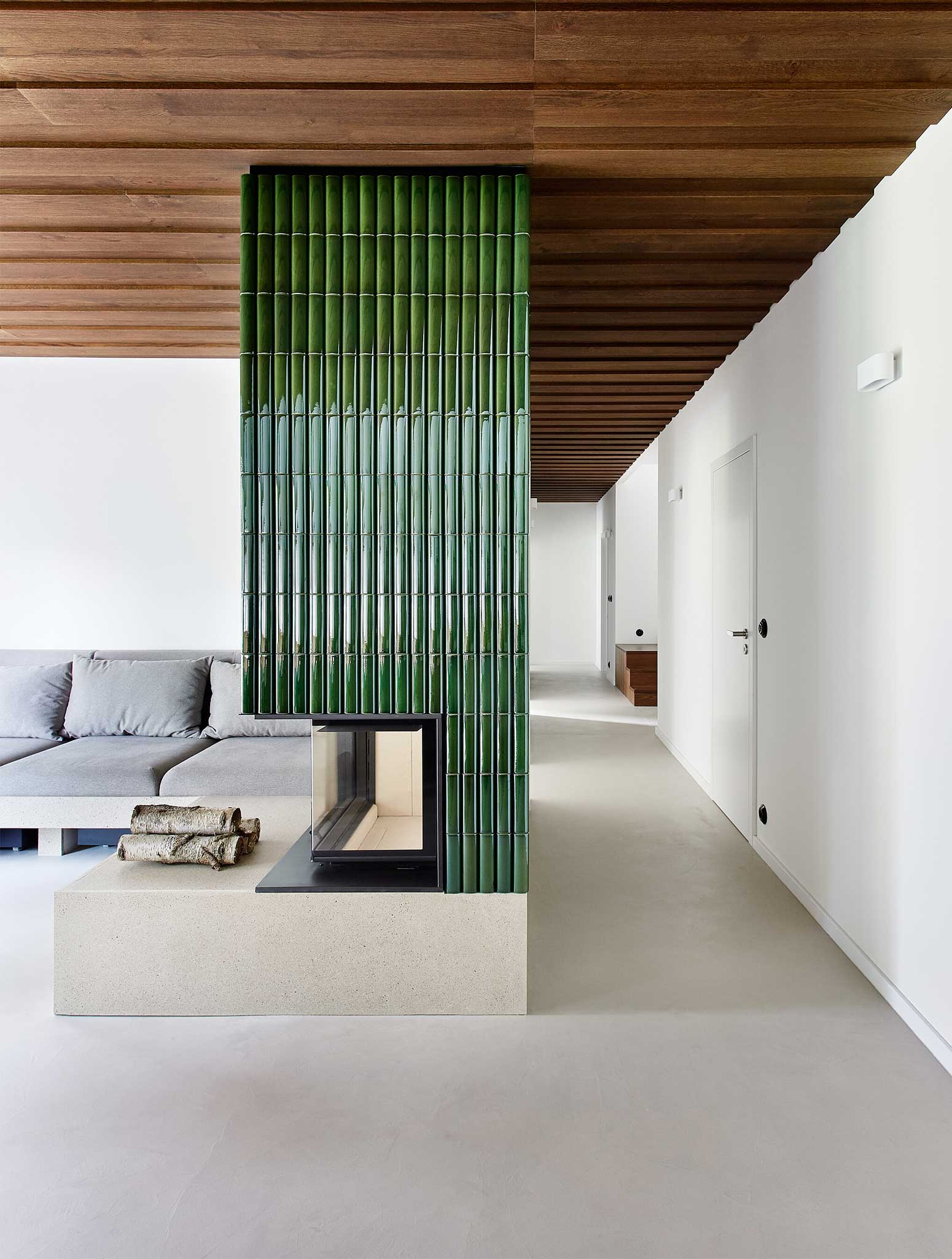
The apartment is located in a new building in the Jizera Mountains. The apartment is on the ground floor of the house, so it is directly physically and visually connected to the surrounding landscape. The apartment is entered from the second floor through a small hallway, which connects to a double staircase. This path through the hallway and descending the stairs to the lower floor directly into the interior of the apartment can be seen as a kind of filter.
You find yourself in a long corridor from which doors lead to individual bedrooms, a bathroom and separate toilet. The corridor also separates the apartment into two functional parts – technical facilities (bathrooms, toilet, sauna, kitchen) and living areas (bedrooms and living area).
The view through the corridor to the part of the peeking kitchen will lead you to the main area, where all the action around the fireplace is concentrated. It also sets off the comfortable U-shaped seating that is inserted between the fireplace and the walls. Opposite it is the dining table and bench, which is a continuation of the line of the kitchen.
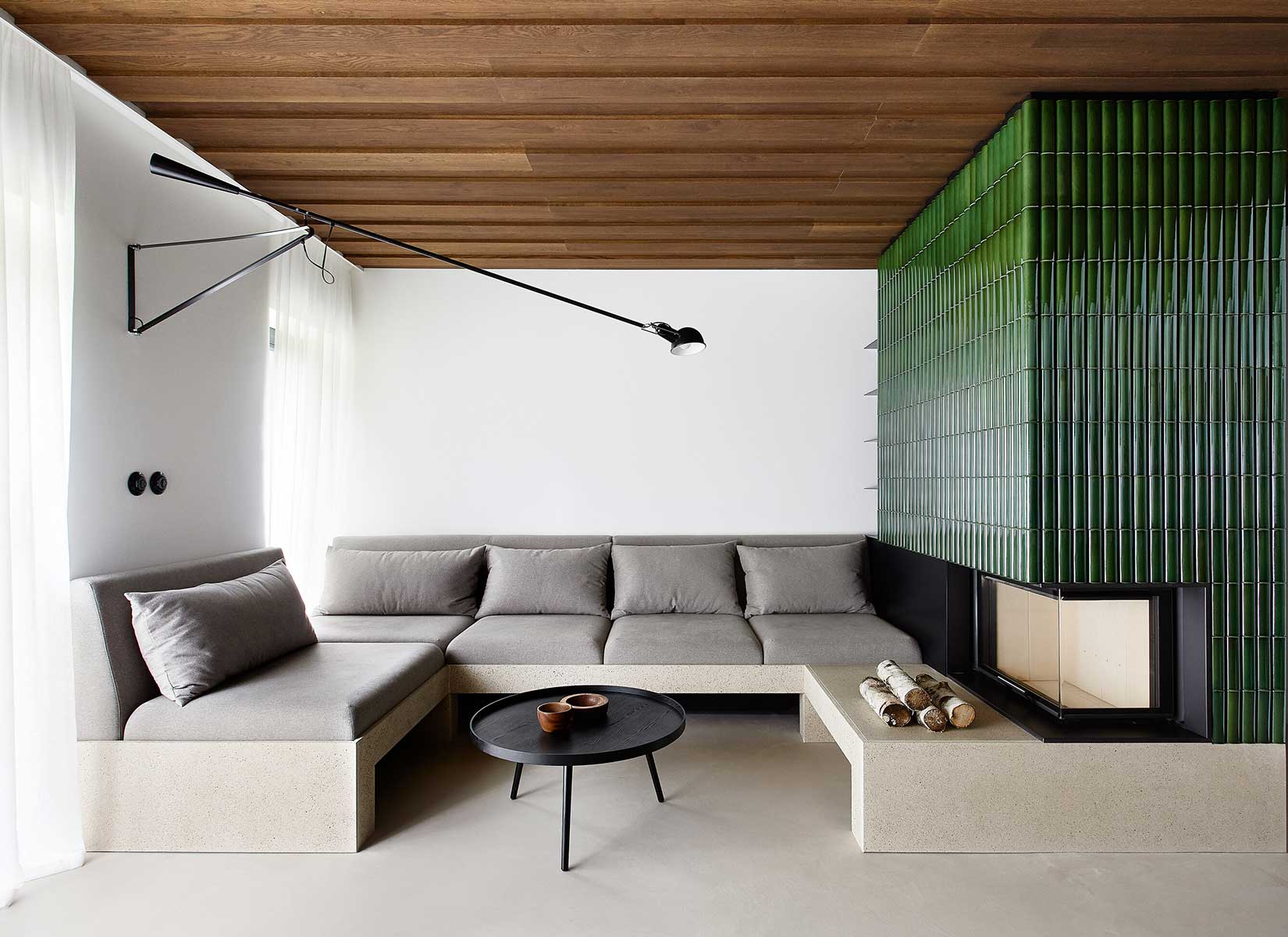
PHOTOS BY Veronika Raffajová
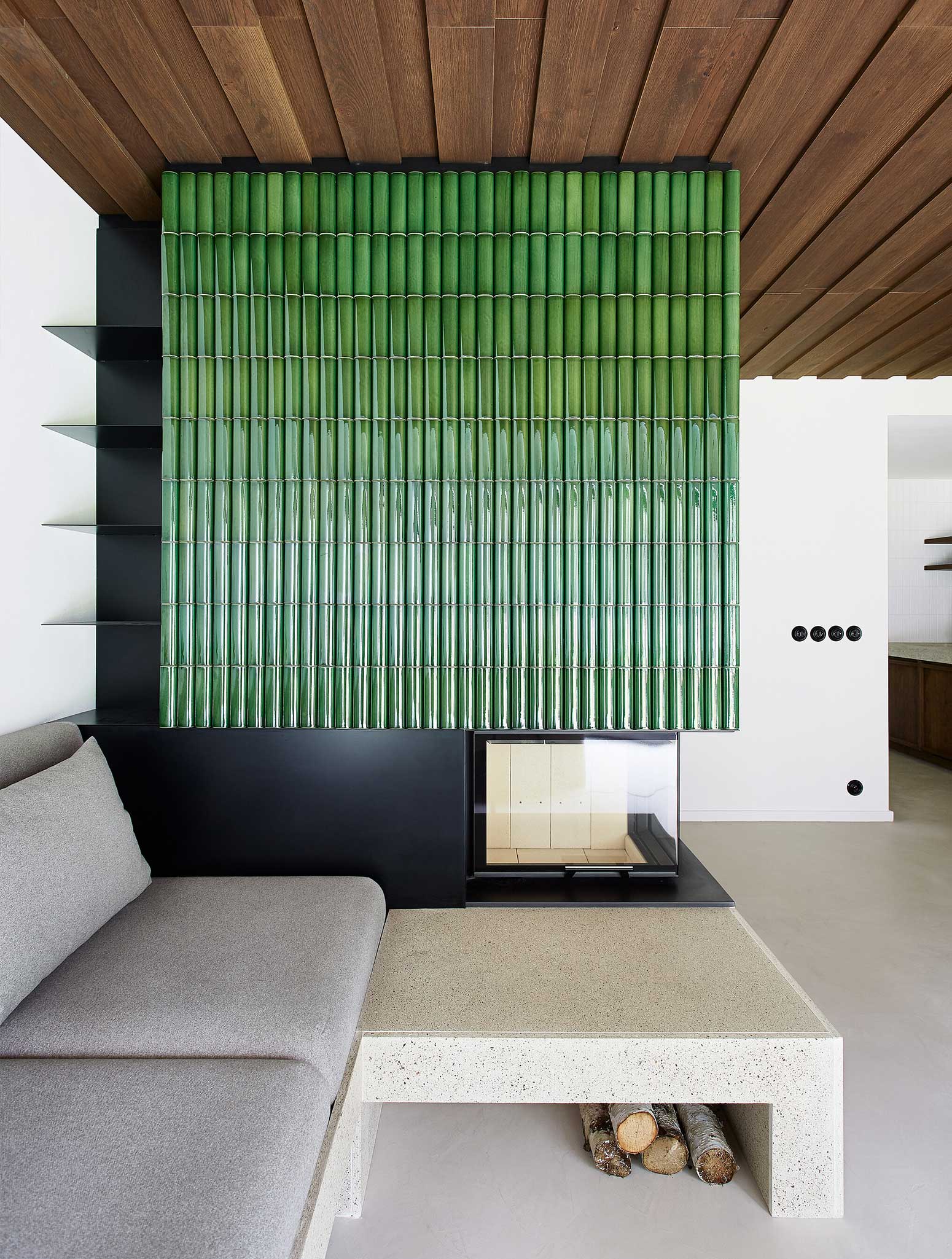
PHOTOS BY Veronika Raffajová
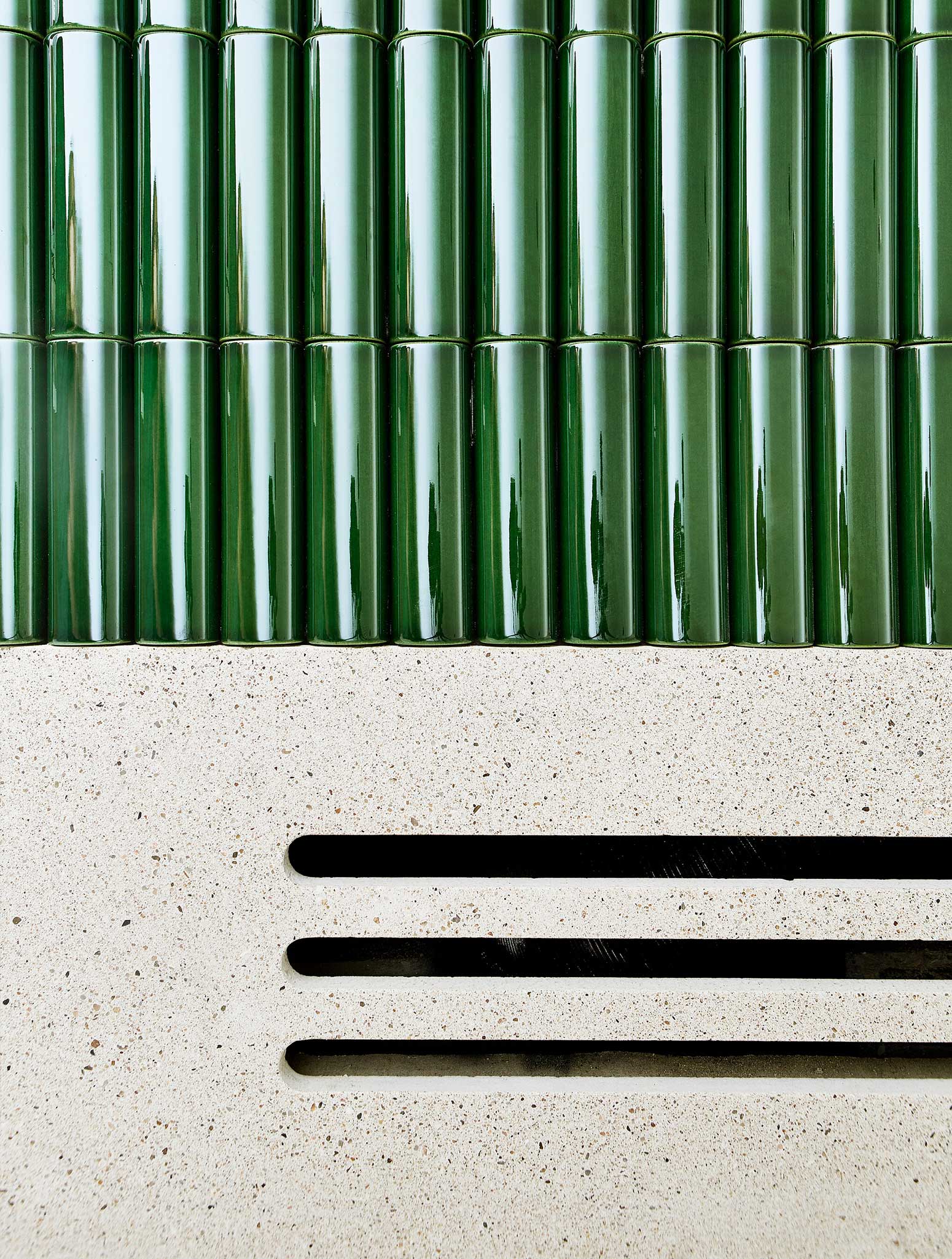
PHOTOS BY Veronika Raffajová
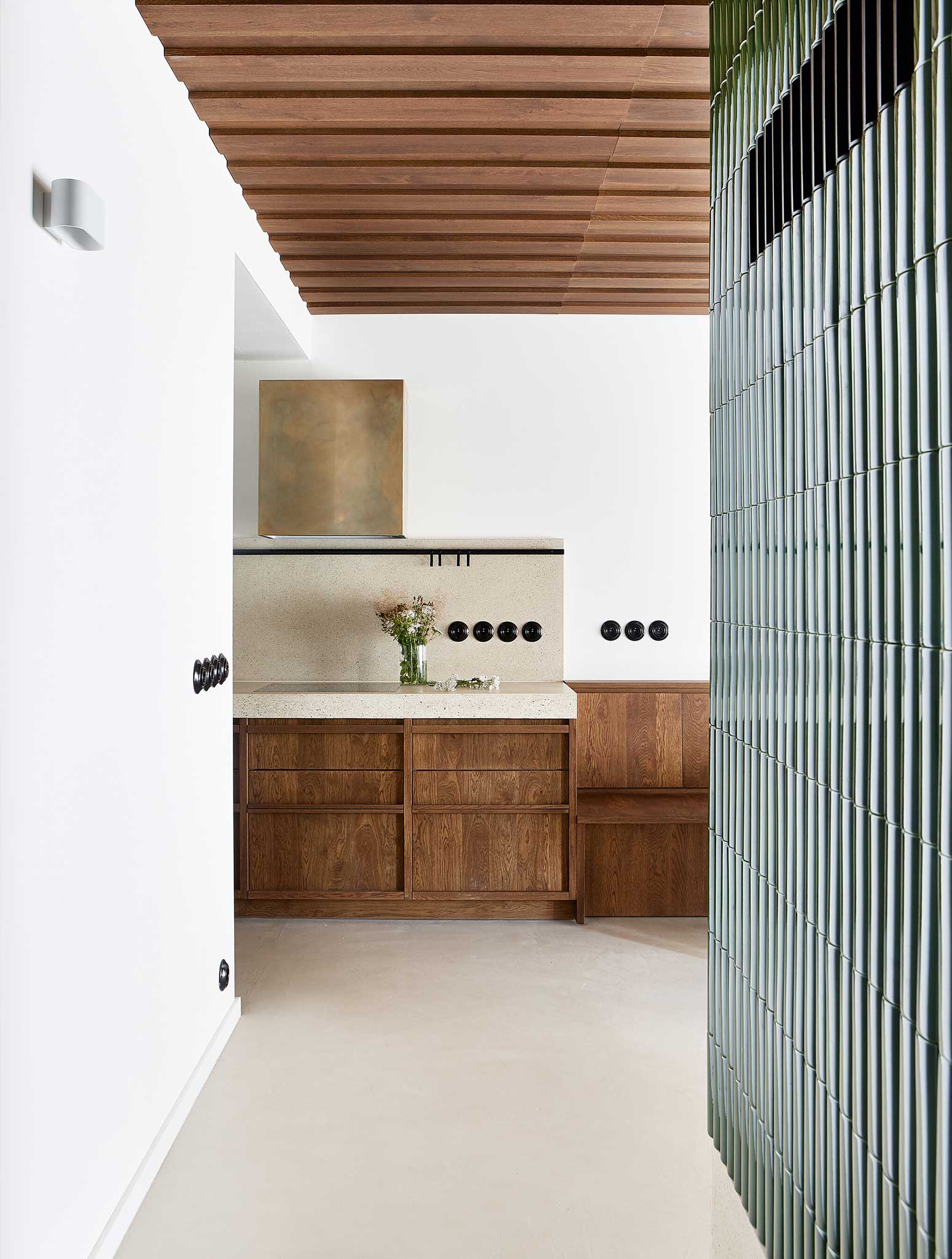
PHOTOS BY Veronika Raffajová
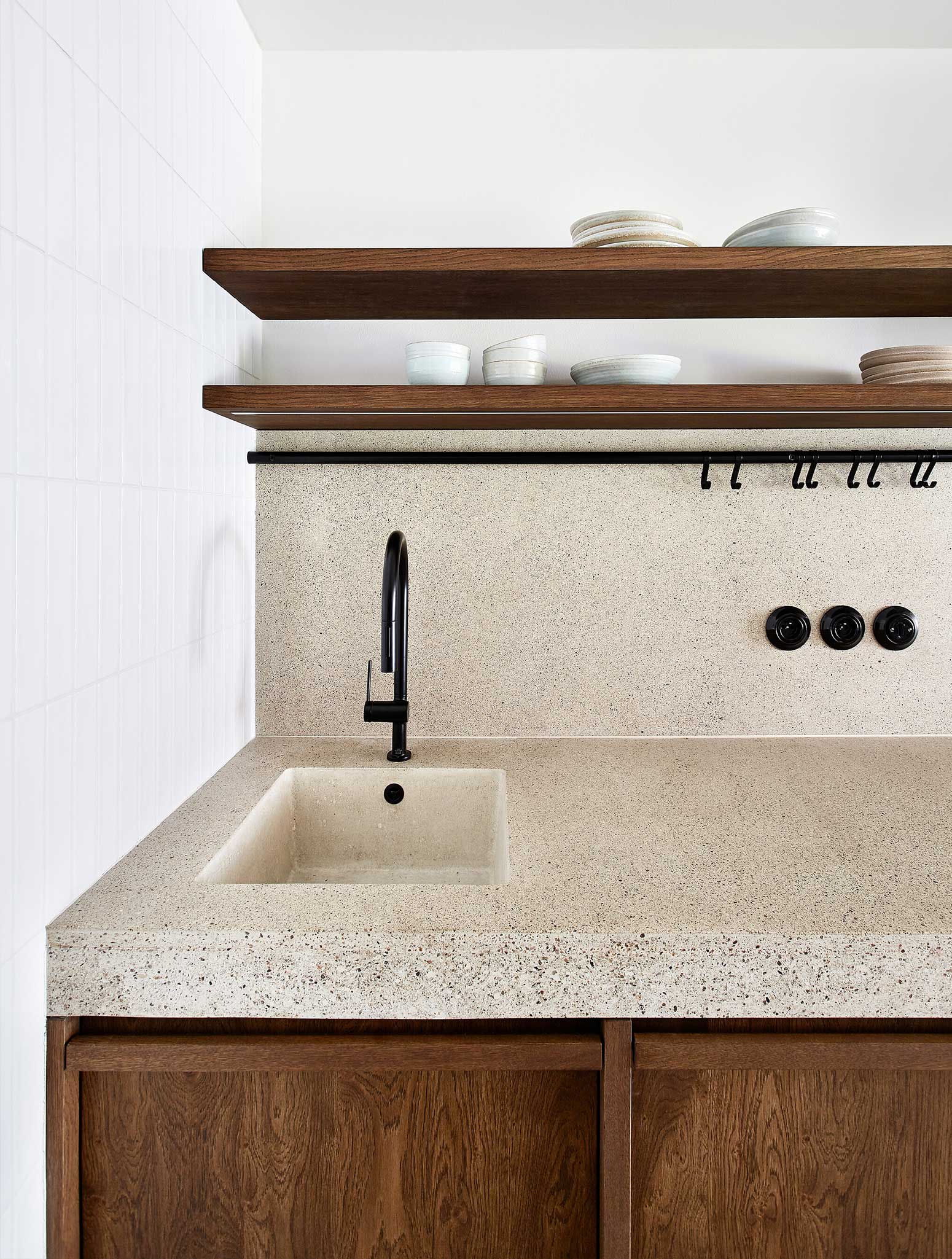
PHOTOS BY Veronika Raffajová
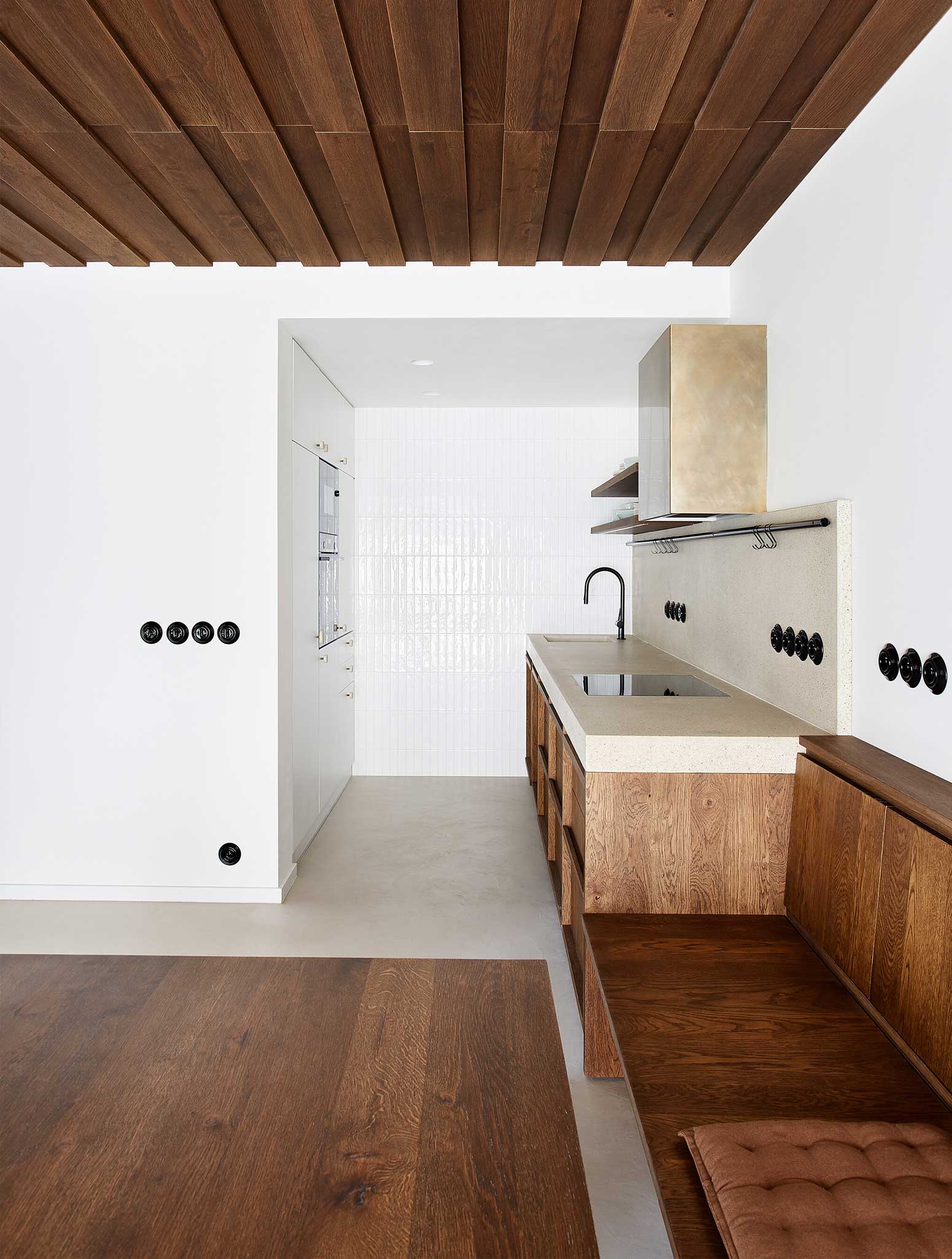
PHOTOS BY Veronika Raffajová
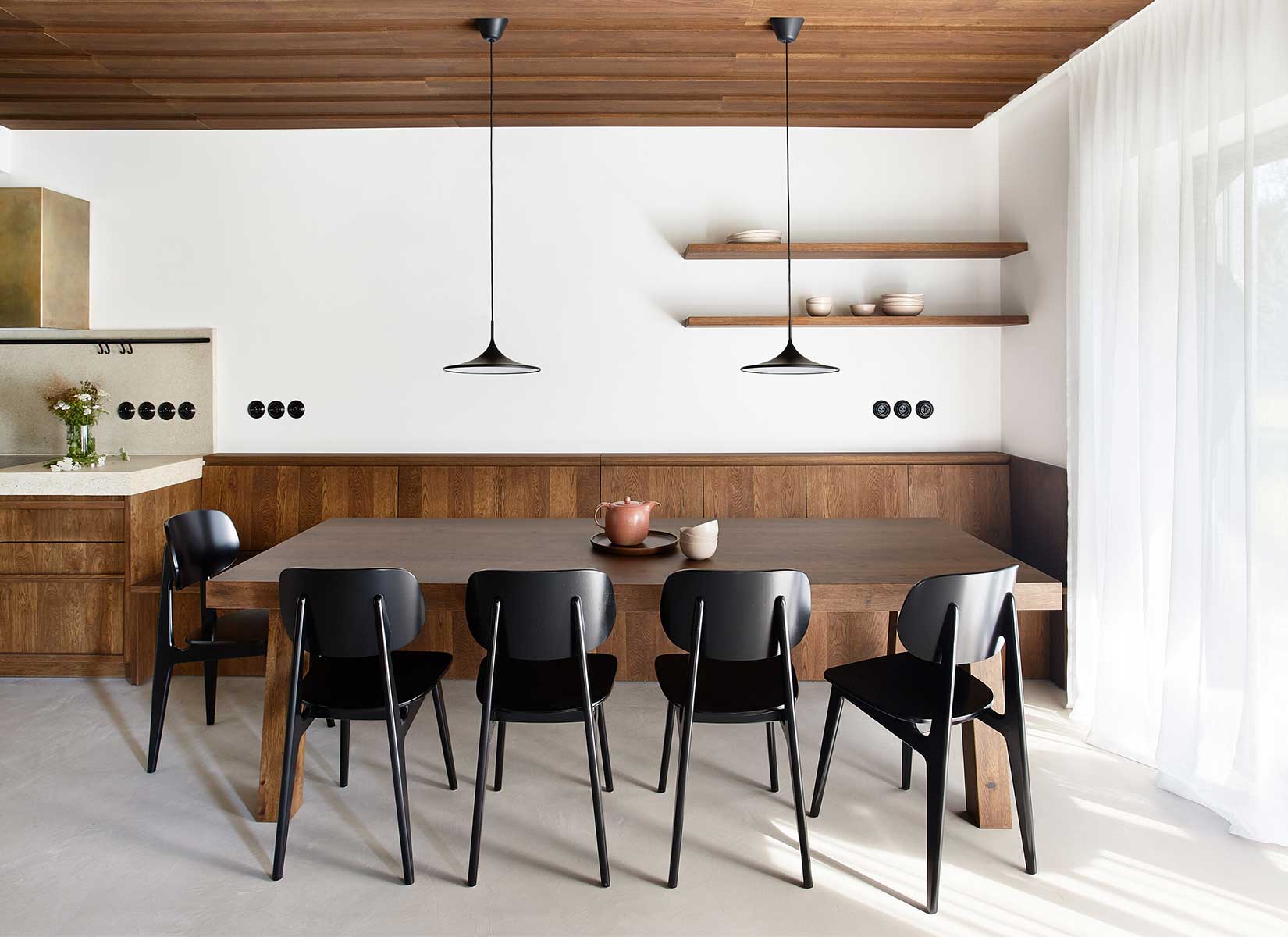
PHOTOS BY Veronika Raffajová
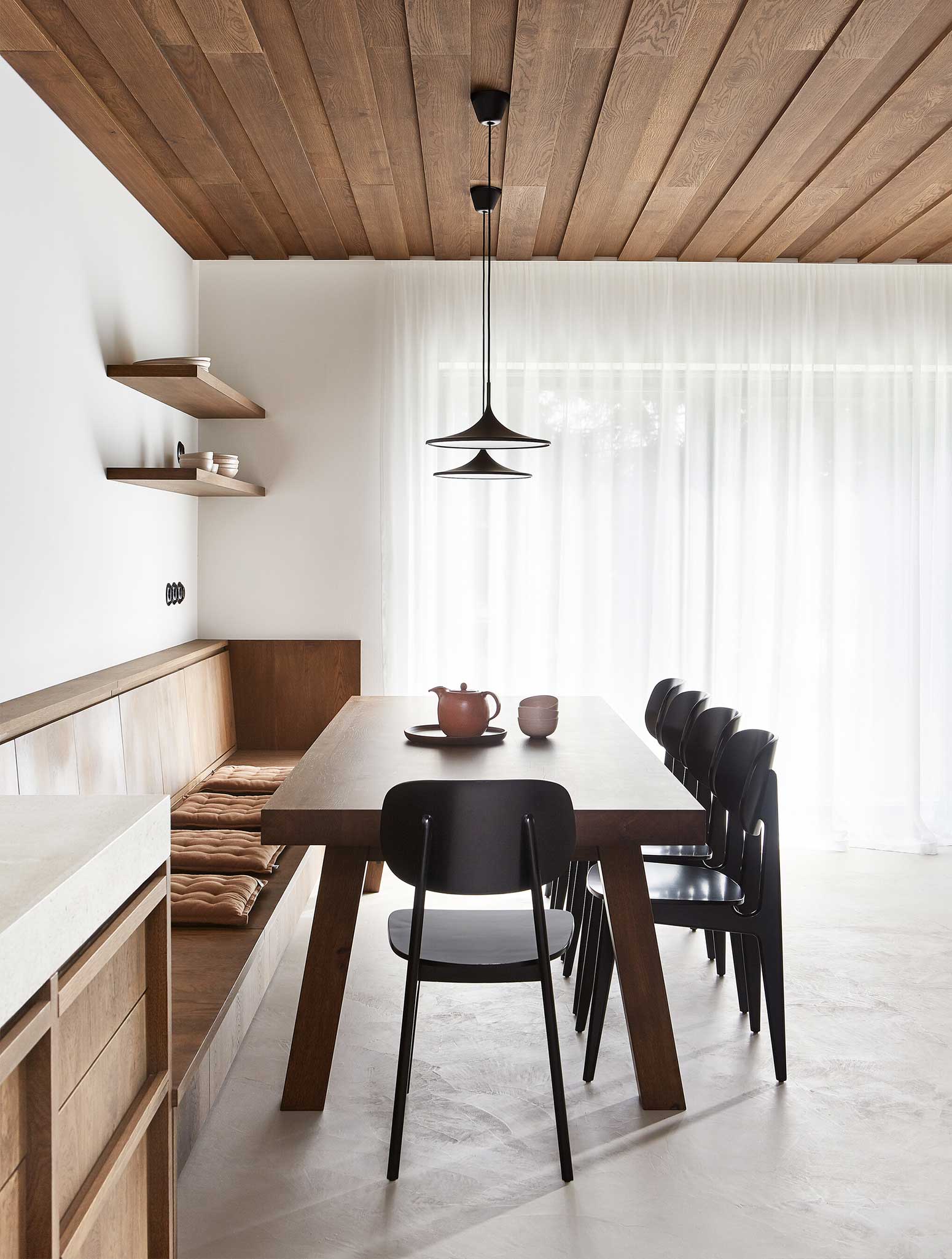
PHOTOS BY Veronika Raffajová
The main concept of the design consists of two opposing and complementary principles. The timeless and very durable concrete screed, which was a necessity given the large family and the traffic under consideration, is on the floor throughout the apartment.
The second principle is based on the historical character of the interiors of cottages and country houses. Material solutions and workmanship of the ceilings in the main space, the kitchen, the built-in cupboards and the fireplace refer to the traditional solution but maintain modern requirements for aesthetics or maintenance.
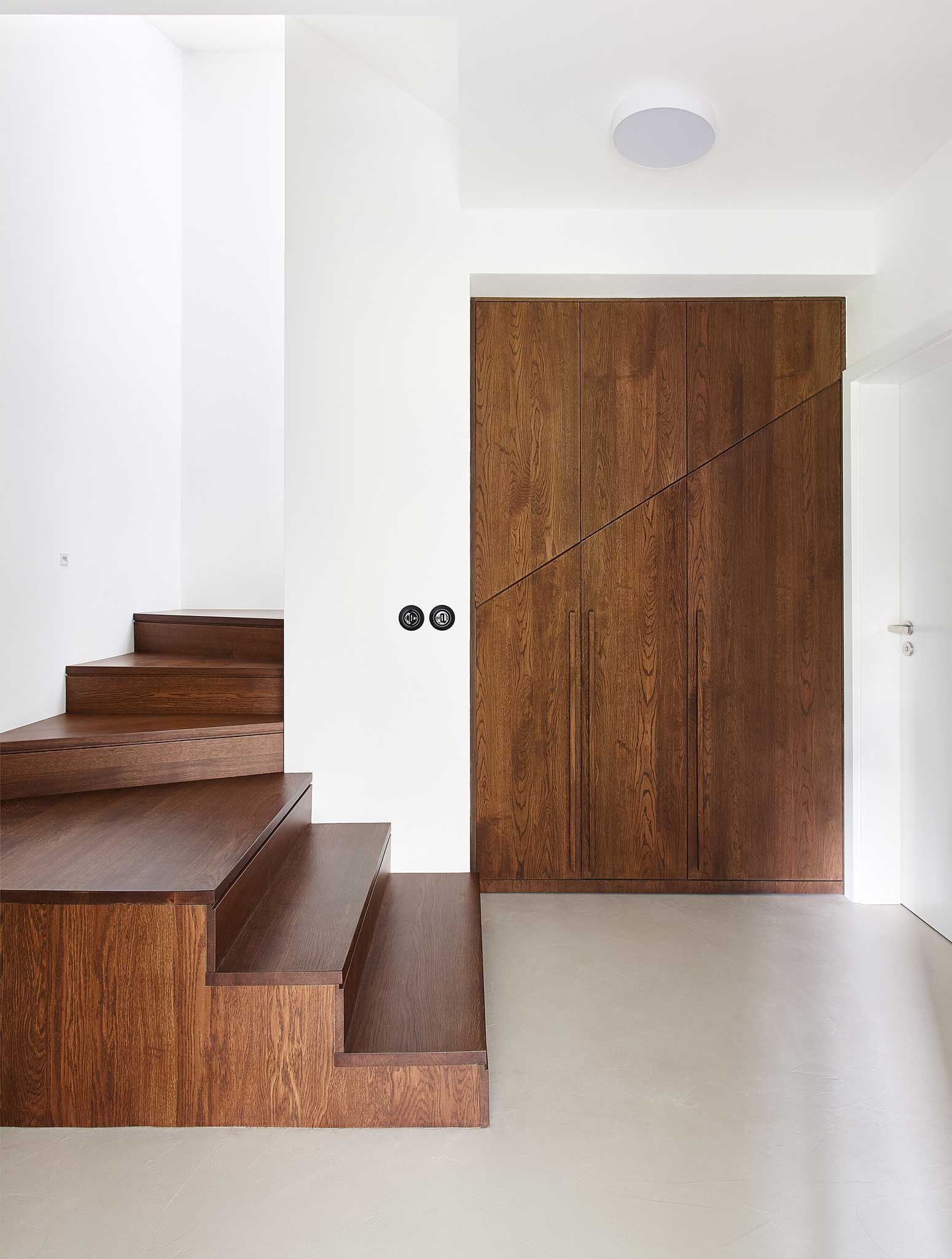
PHOTOS BY Veronika Raffajová
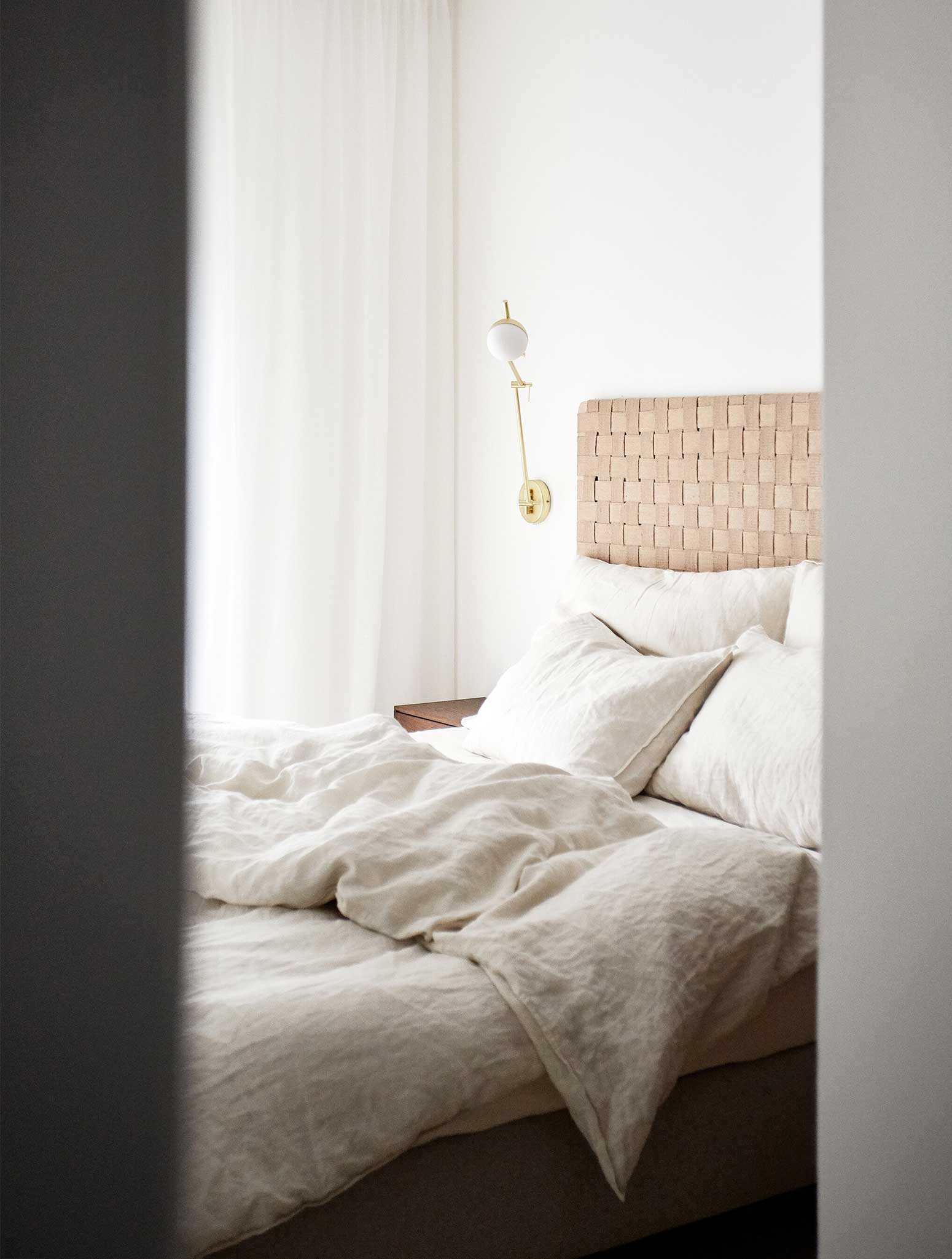
PHOTOS BY Veronika Raffajová
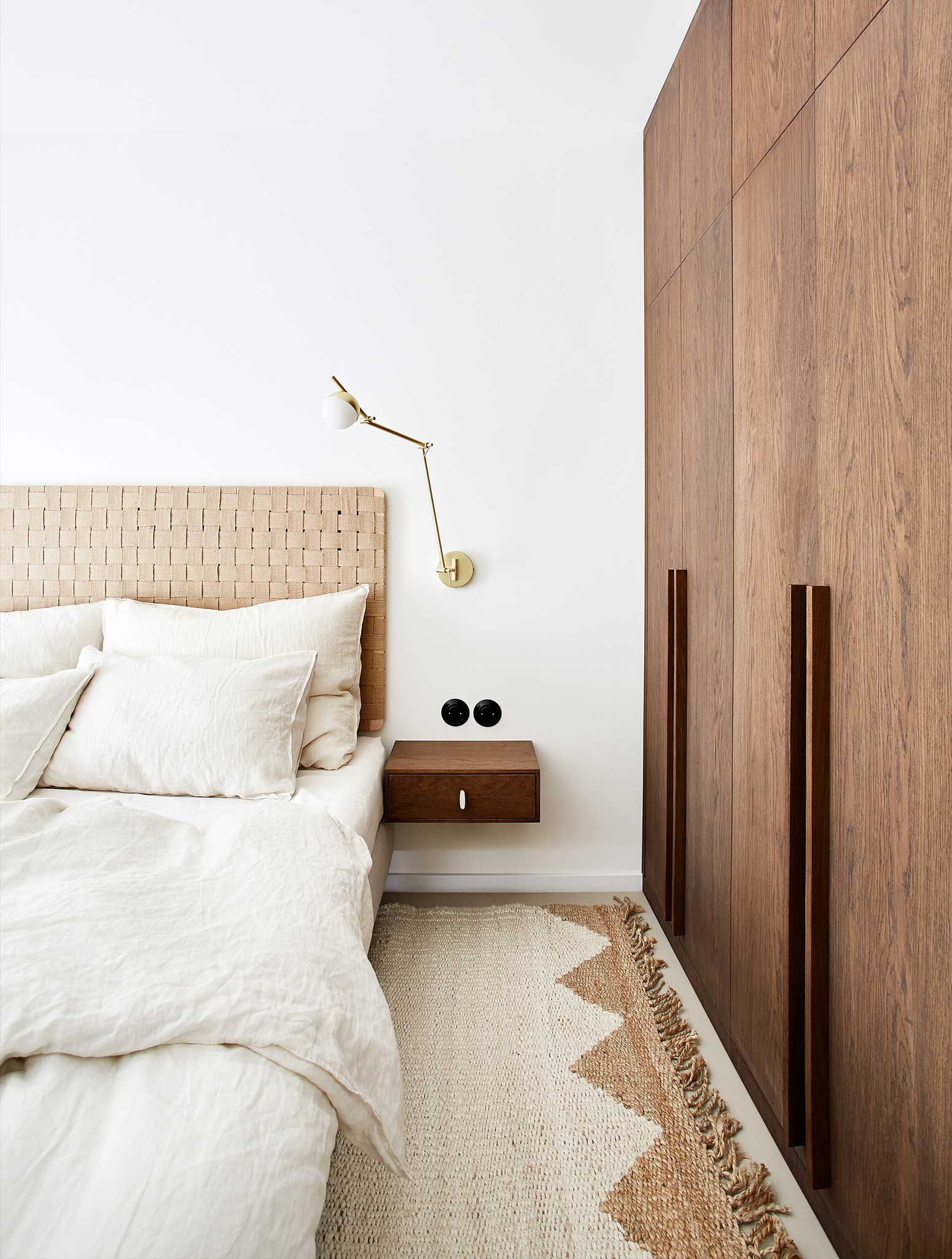
PHOTOS BY Veronika Raffajová
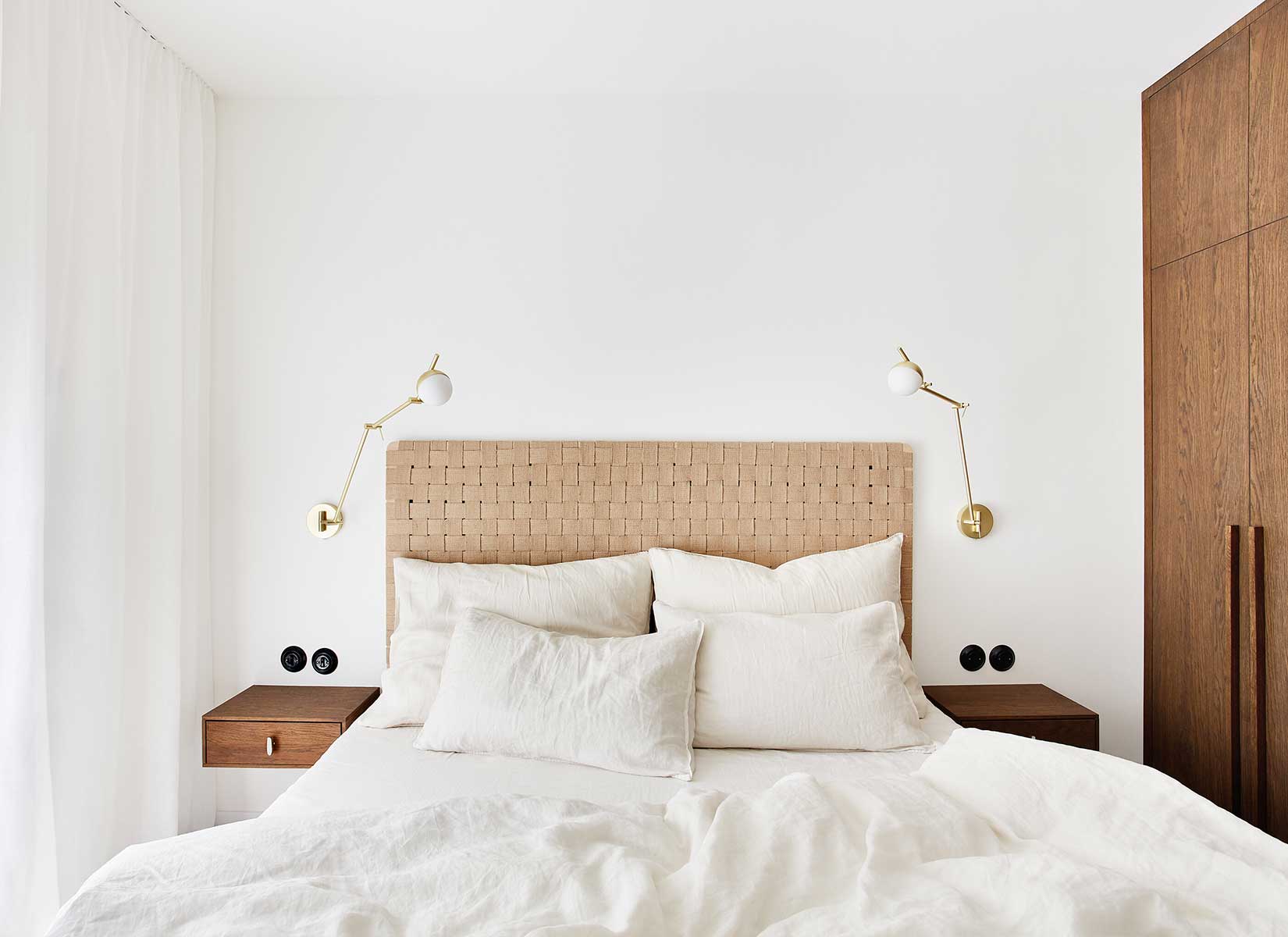
PHOTOS BY Veronika Raffajová
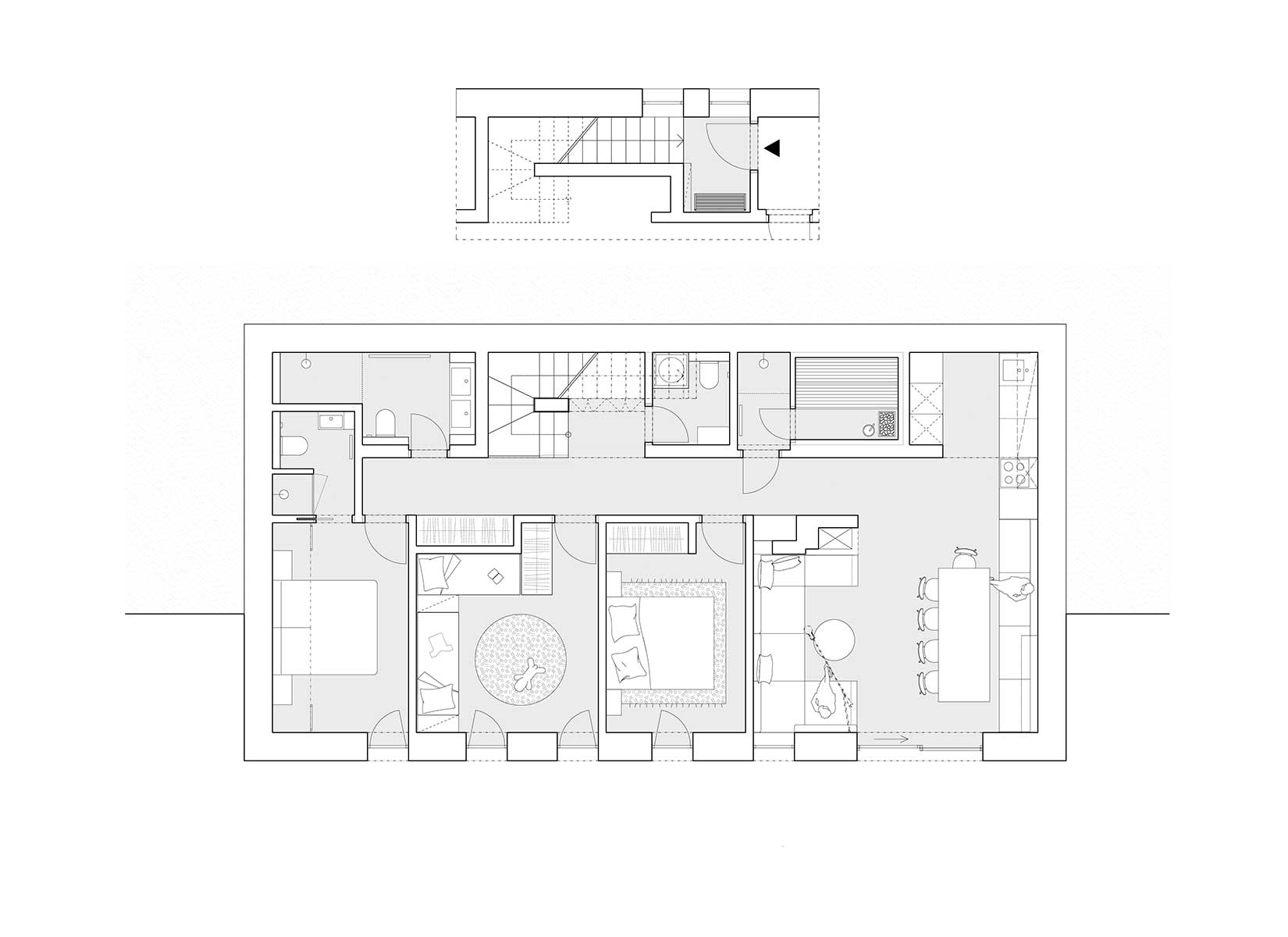
Collaborators:
Custom made concrete kitchen countertop and sinks: Burning Vibe, www.burningvibe.cz
Carpenter works: FORM, www.formdesign.cz
Fireplace contractor: Kominictví Zdeněk Břicháček, www.kominictvibrichacek.cz
Curtains: Textil s citem, www.textilscitem.cz
Project information
- Architect:Markéta Bromová Architekti
- Location:Czech Republic,
- Project Year:2021
- Photographer:Veronika Raffajová
- Categories:Apartment