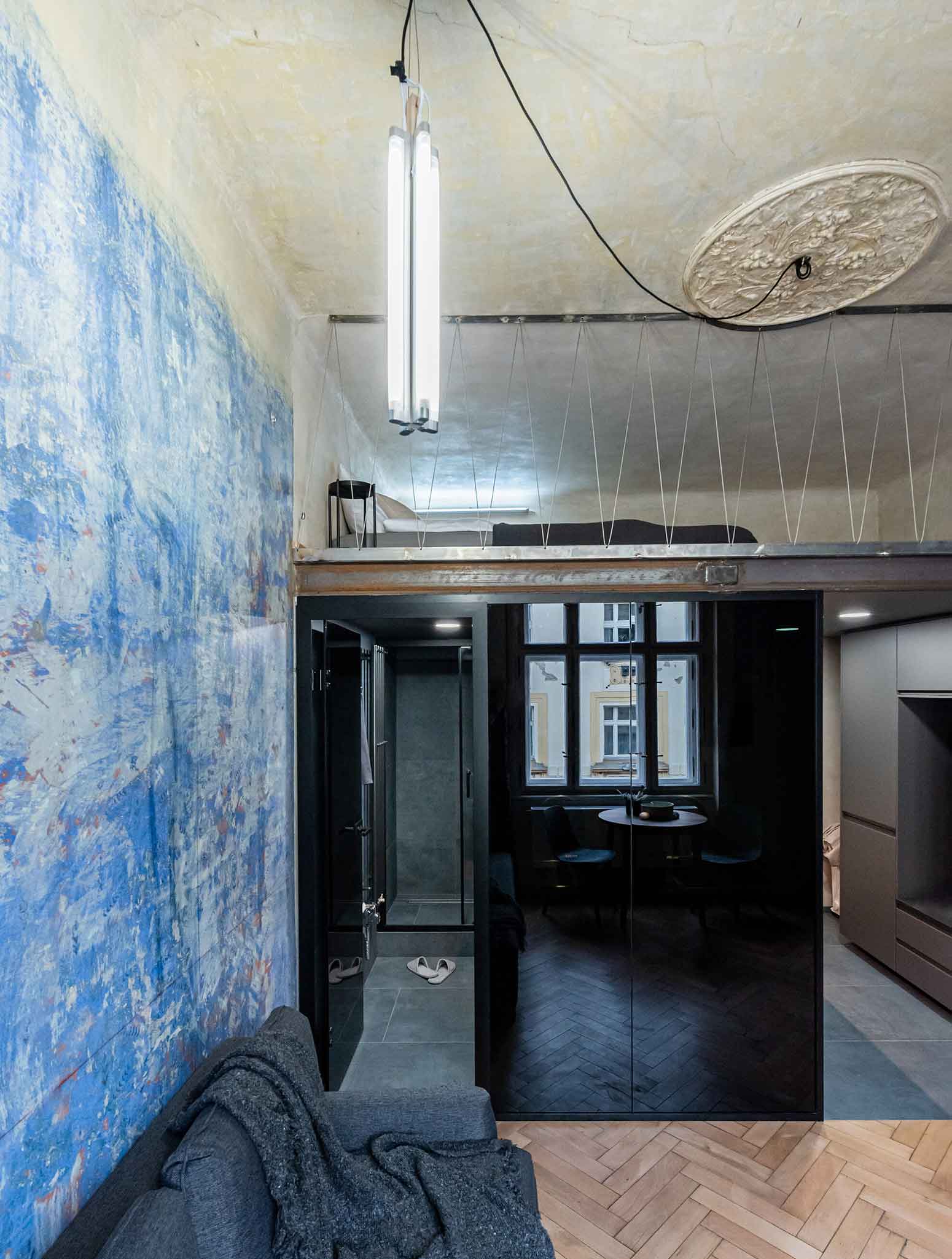
Two Instead of One
From the Vršovice apartment, twins emerged. The 40 m2 floor plan was divided into two resembling units by architects. The interiors of each unit were inspired by the texture of the original plasterwork. The so-called “Blues” unit is overall darker, playing with black accents and smoked glass. On the other hand, the second unit, called the “Yellows” combines softer and lighter shades with translucent glazing.
The Split Reflected in Detail
Glass partitions between the kitchen and bathroom in both spaces allow light to penetrate into the depths of the floor plan. The kitchen counter seamlessly connects to the bathroom furniture, creating an optical illusion with the reflection of the sink, faucet, and cabinets. It represents a symbolic split, referring to the division of the whole.
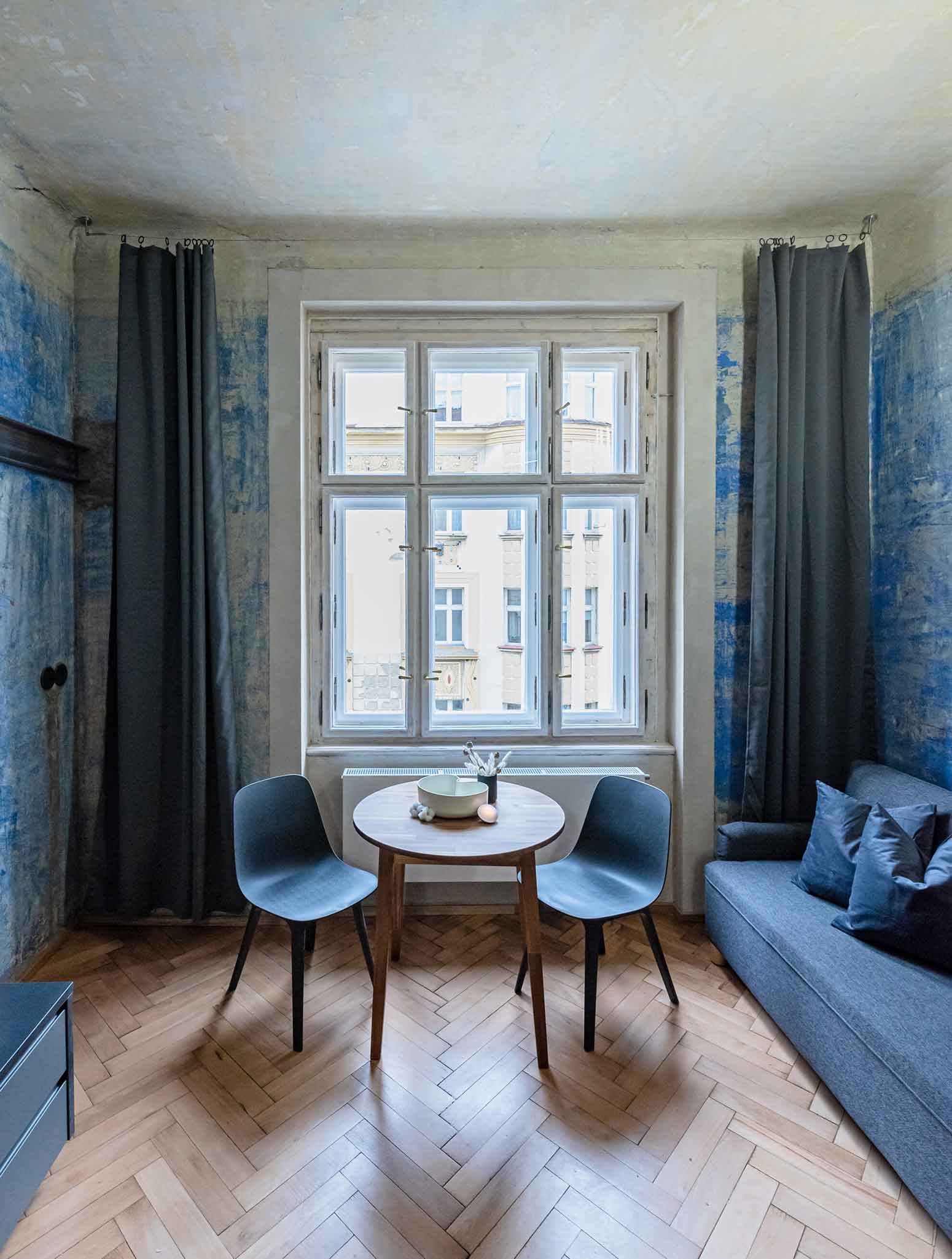
PHOTOS BY Michaela Kociánová

PHOTOS BY Michaela Kociánová
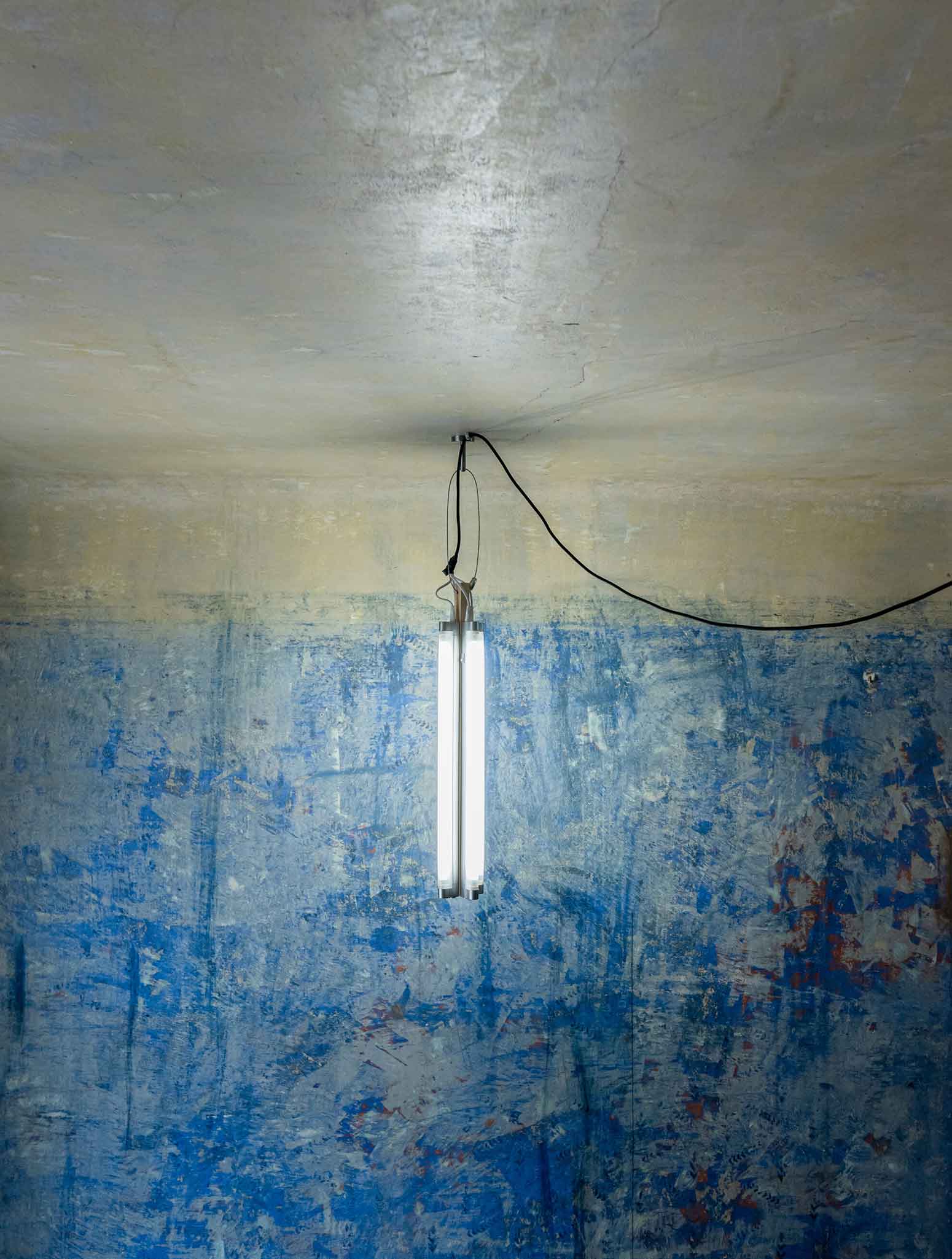
PHOTOS BY Michaela Kociánová

PHOTOS BY Michaela Kociánová
Original Paintwork as Artwork
The old, scratched paintwork was preserved in the half of the layout. Small cracks give authenticity to the walls, turning the space into an artistic composition. Only linear marks from the electrician for switch placement, workers’ notes, and a “vagris” – a horizontal line at a height of 1 m facilitating the precise installation of all reconstruction layers – have been added to the paintings.
Utilizing the Height
Built-in steel “I-beam” structures increase the usable area. The railing is woven with stainless steel cables, and each room has a different decor, reminiscent of the Secession railing of an apartment building. The sleeping area was plastered without painting, allowing the craftsmanship of the plasterers to show through a translucent matte lacquer.
Details and Accessories
The space is adorned with original stucco, casement windows, oak parquet flooring, and cleaned panel doors cut above the third hinge to fit under the sleeping loft. The main lighting is provided by a vertical bundle of fluorescent lights reminiscent of a lantern. Welds, scratches, and visible brushstrokes are welcomed throughout the entire apartment.
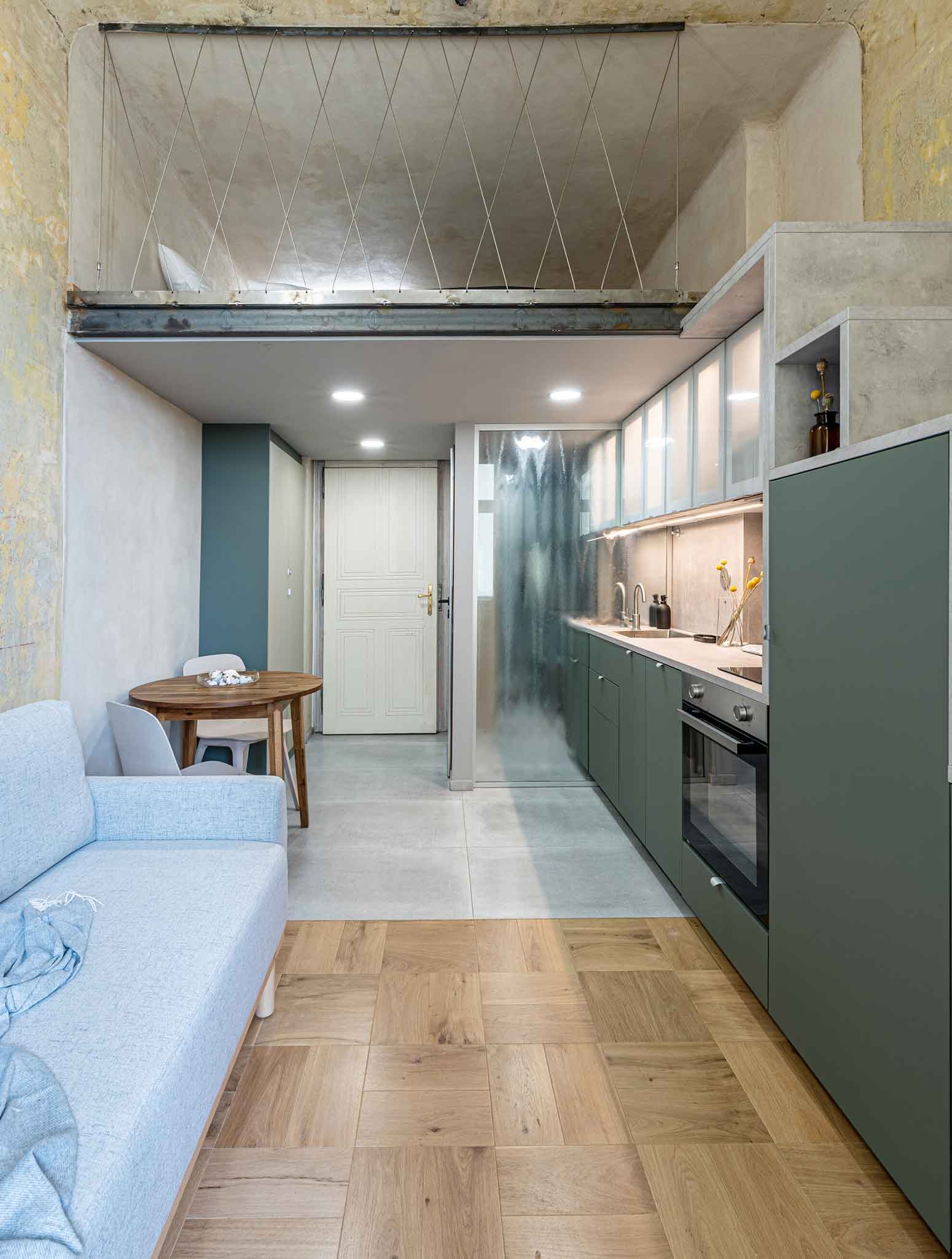
PHOTOS BY Michaela Kociánová
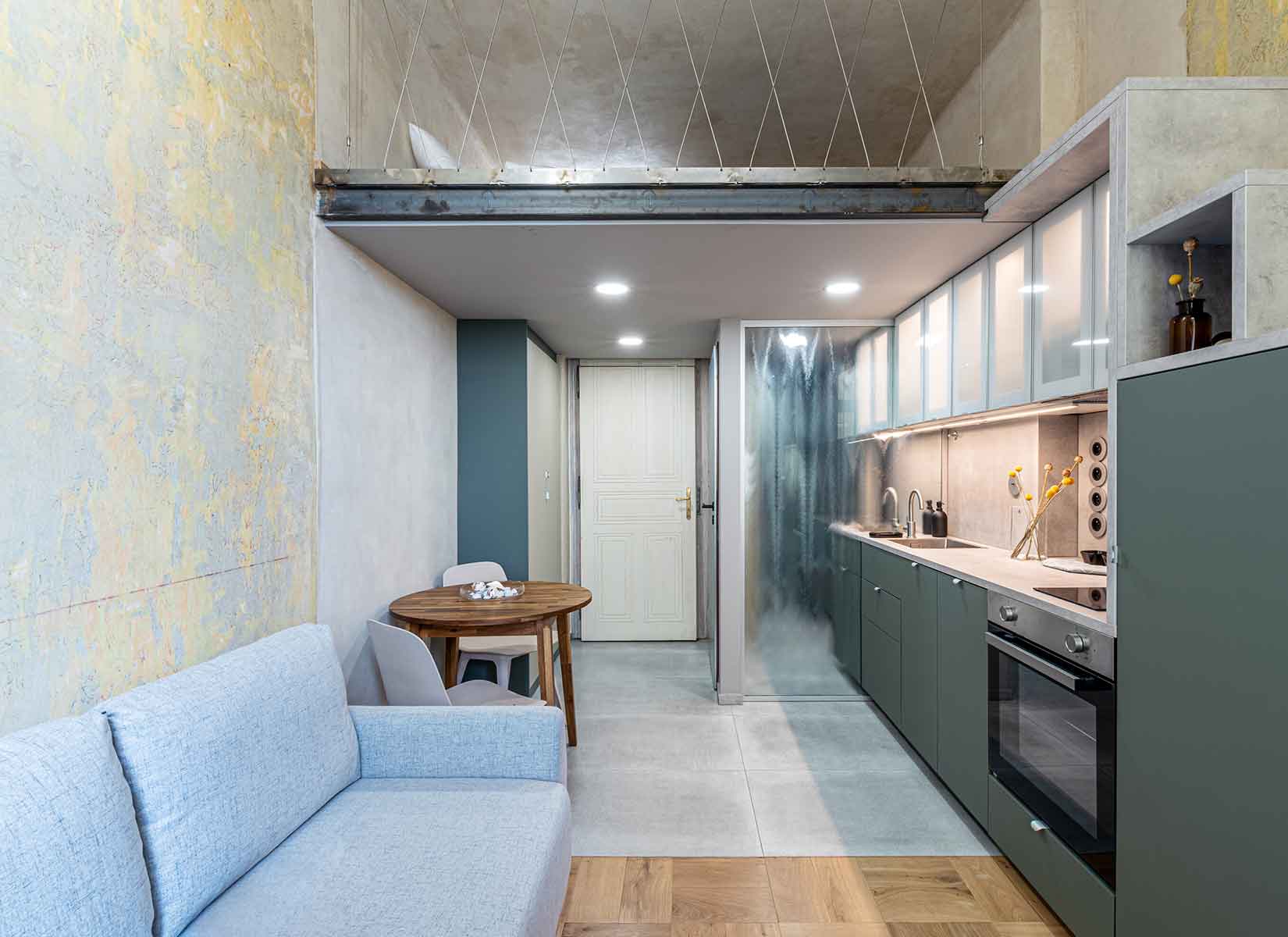
PHOTOS BY Michaela Kociánová
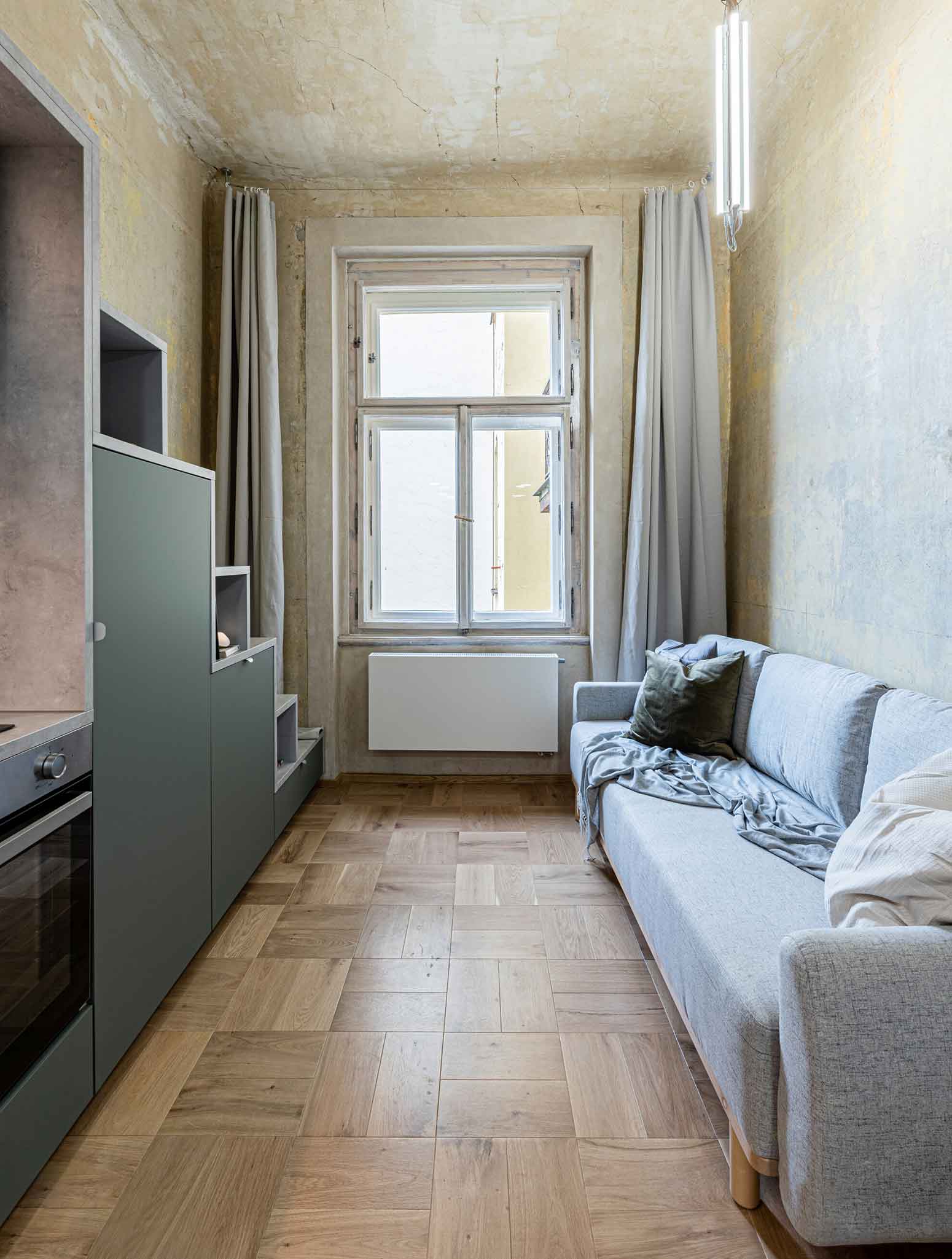
PHOTOS BY Michaela Kociánová

PHOTOS BY Michaela Kociánová
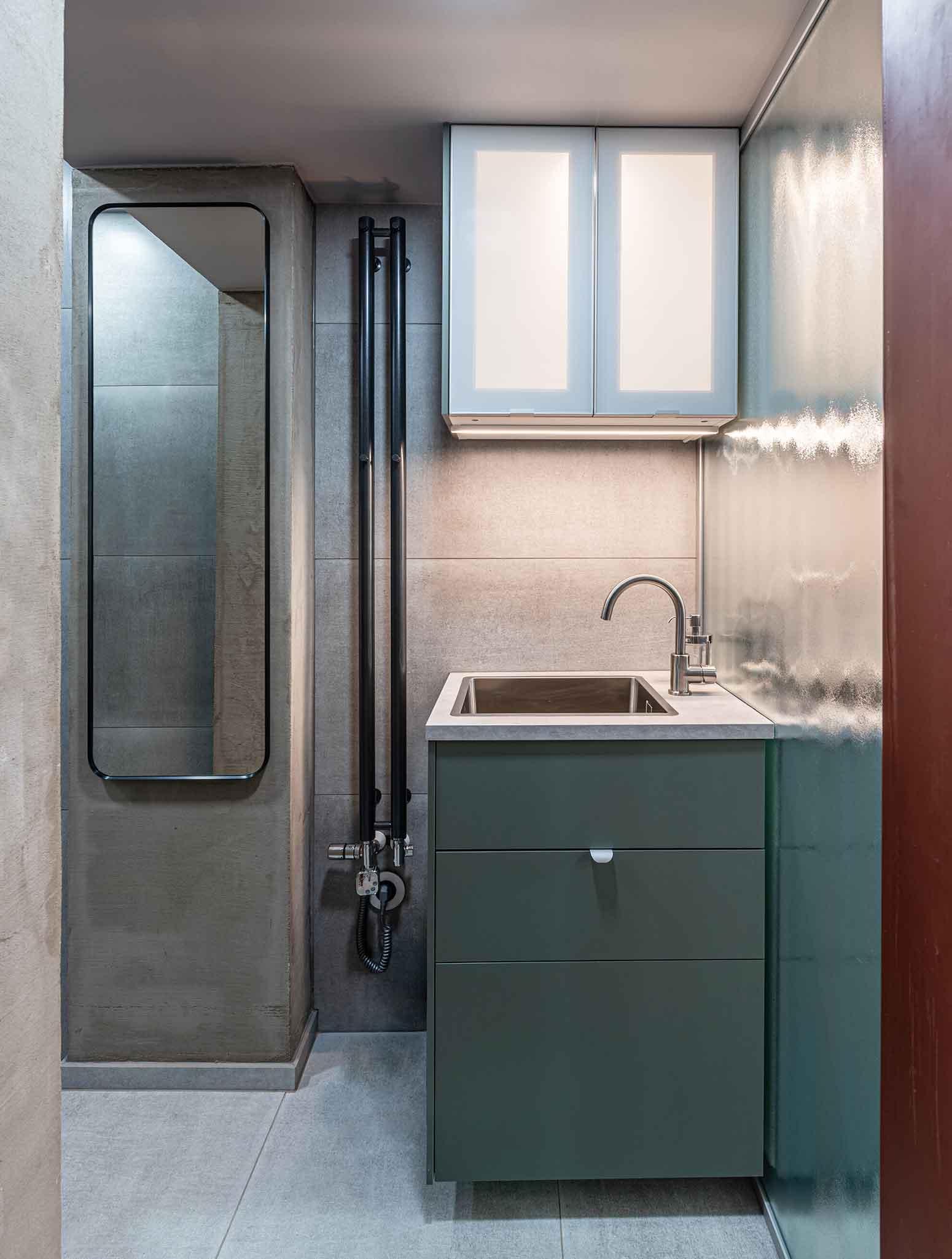
PHOTOS BY Michaela Kociánová
Co-author: Stanislav Heidler; Blanka Heidlerová.
Project information
- Architect:Studio Reaktor
- Location:Czech Republic,
- Project Year:2023
- Photographer:Michaela Kociánová
- Categories:Apartment,Residential