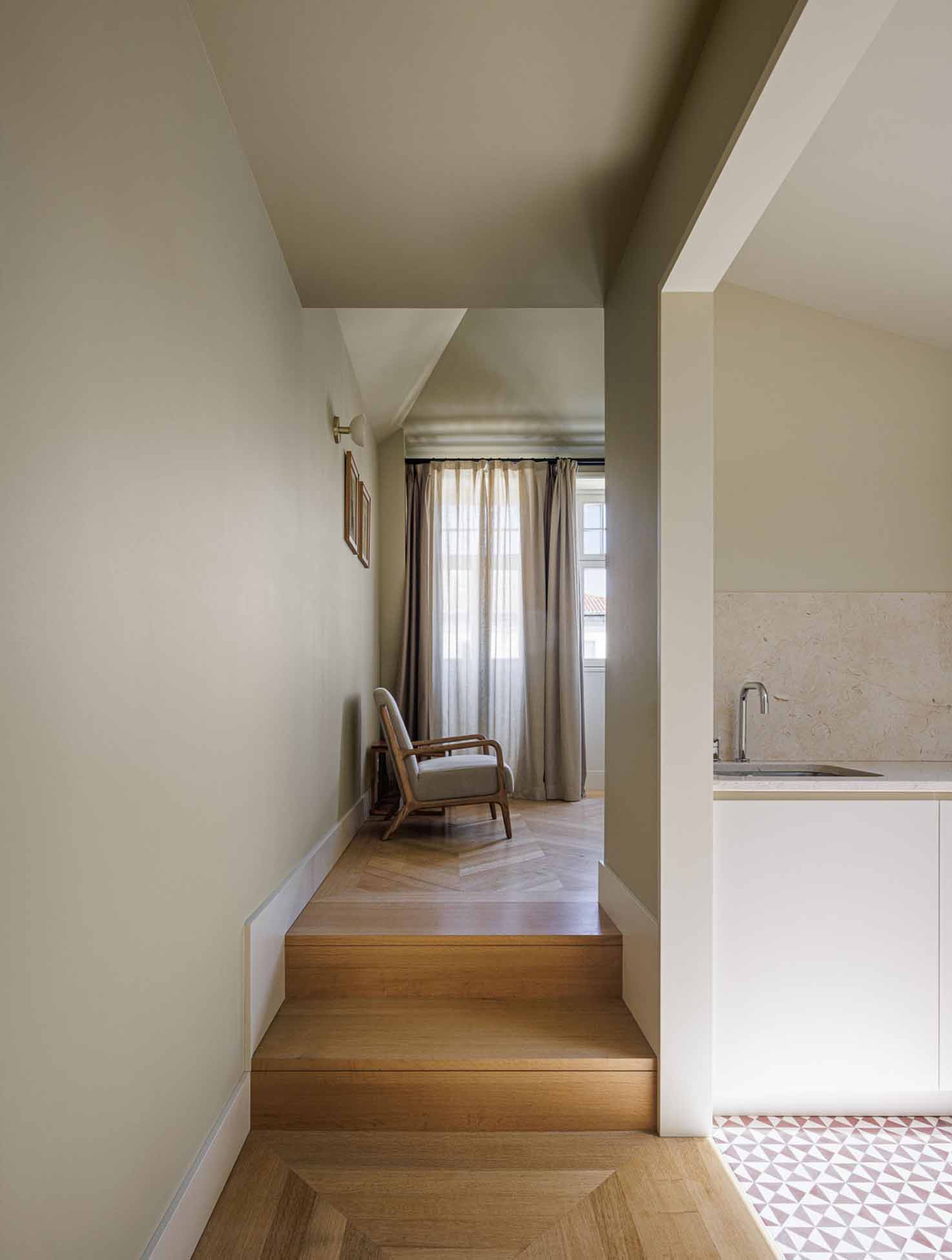
This building was originally designed in the early 20th century by Architect Moura Coutinho to house a bakery on the ground floor and offices and residential units above. Several changes of use and changes to the design ensued towards the end of the millennium. Early in the new century, Arquitectos Aliados were commissioned to design and coordinate a compre-hensive overhaul of the building including the interior design package and delivery, this time with a strong hospitality component whilst keeping the commercial condition on the ground floor.
The original façade, with its two markedly asymmetrical lower floors in contrast with the rigorously sym-metrical upper floors, owes its conception to early 19th Century architecture and to several trips Moura Coutinho had made to France. On the ground floor, the plinth in local grey granite and a high relief frieze showing Sumerian-inspired winged figures in faux granite are notable elements, as well as the wider entryway for accessing the shops and the more elegant door for going upstairs. On the first floor there is a beautiful bow window above the door to the upper floors and a set of three deeply arched windows above the commercial door.
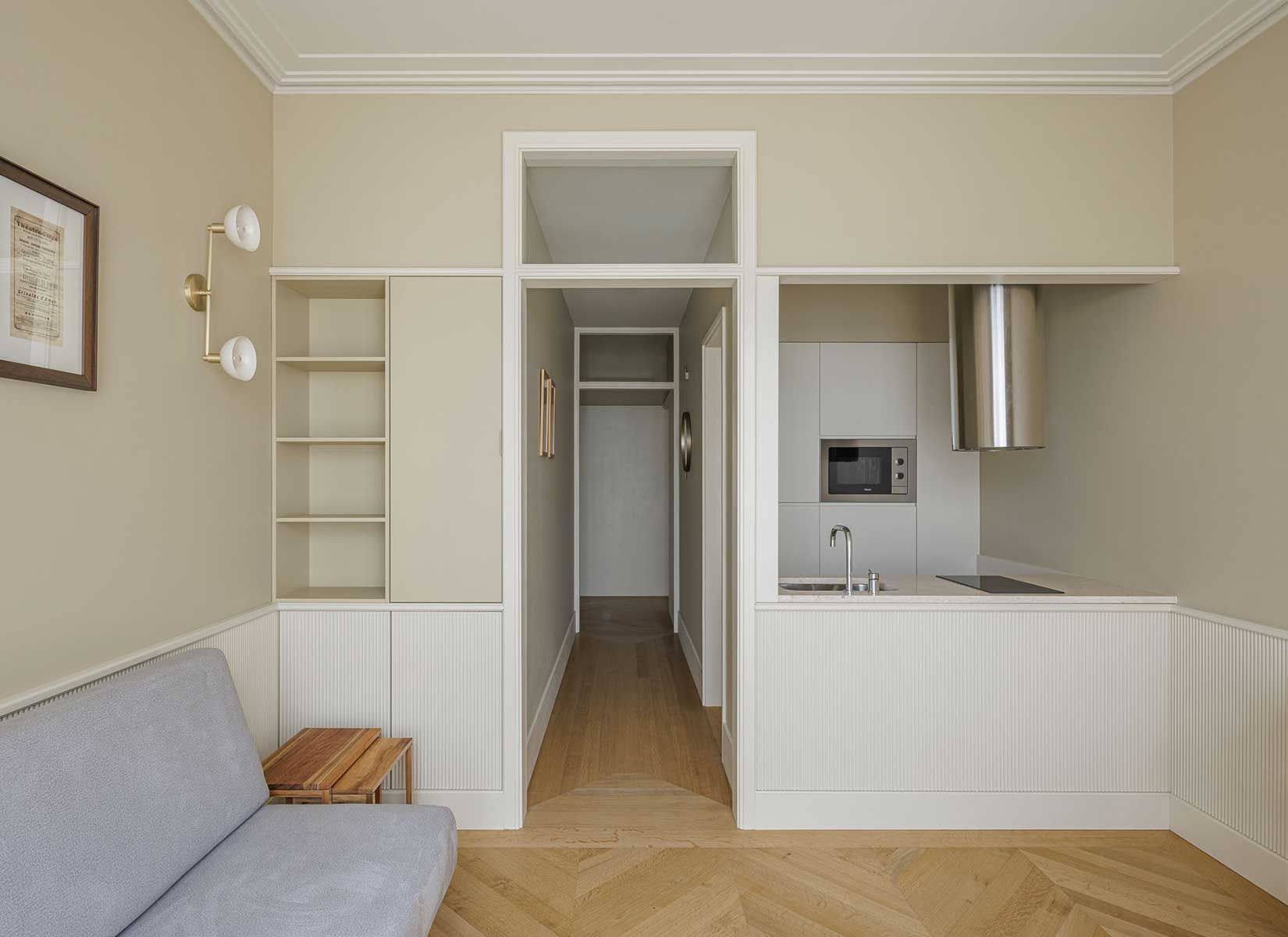
PHOTOS BY Ivo Tavares Studio
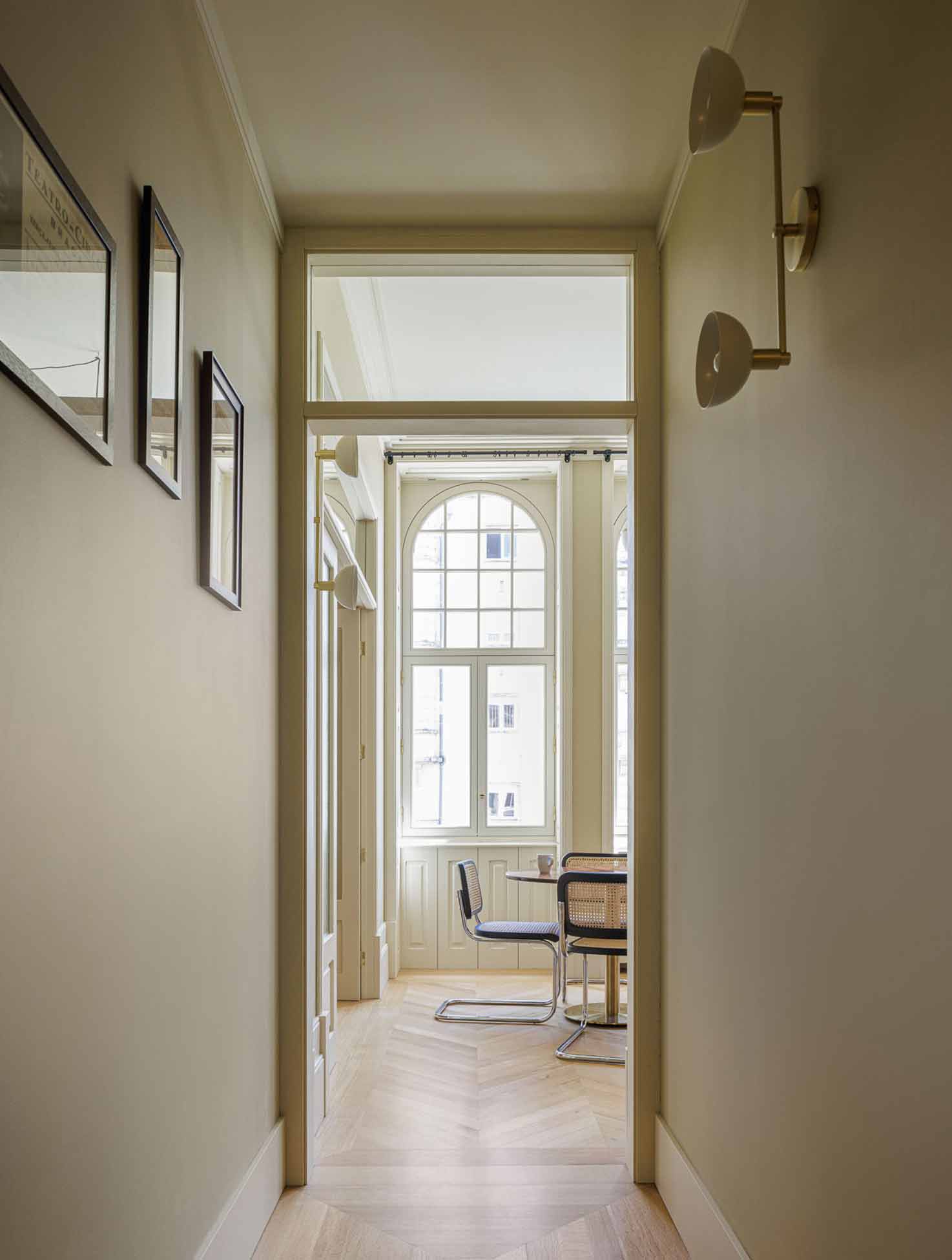
PHOTOS BY Ivo Tavares Studio
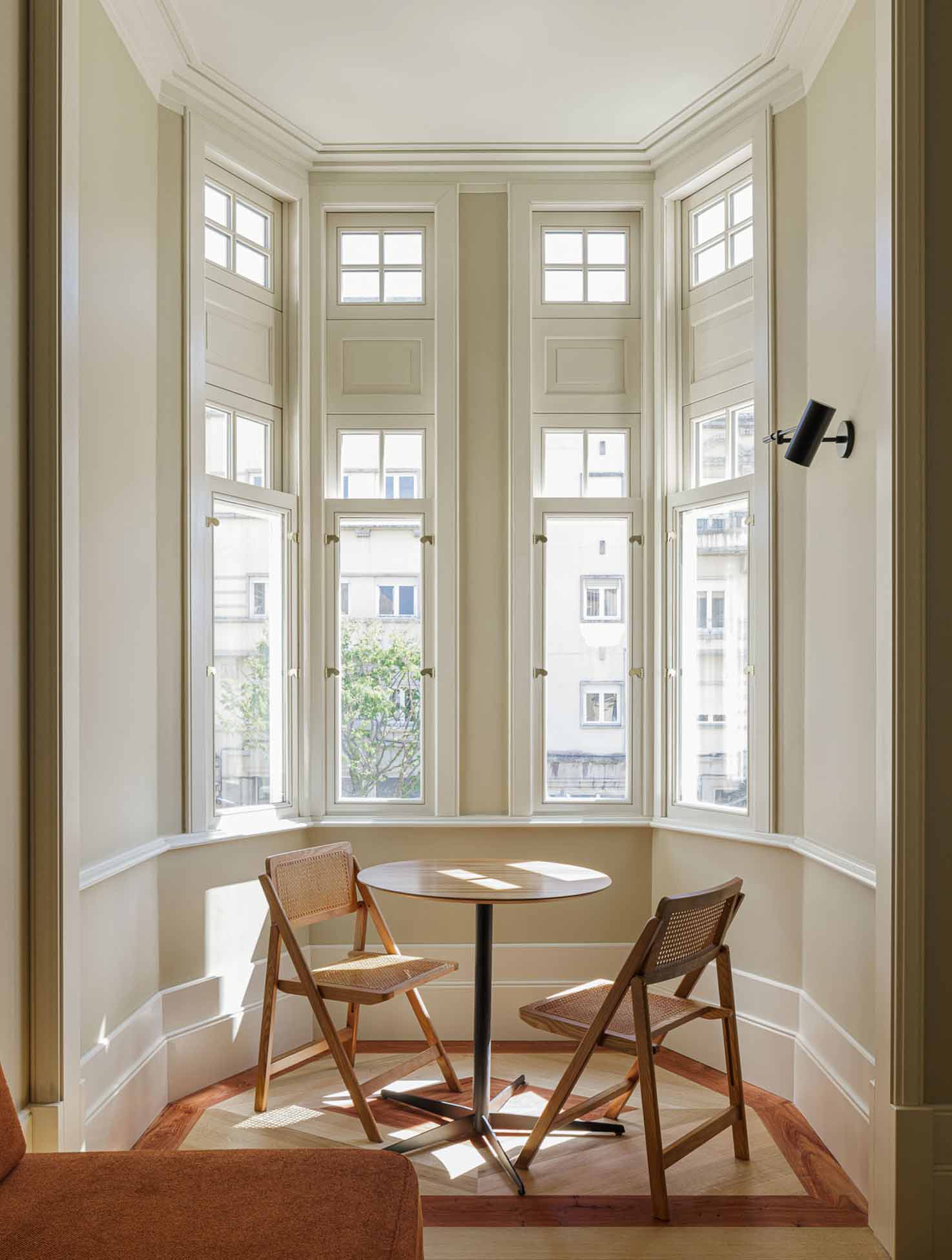
PHOTOS BY Ivo Tavares Studio
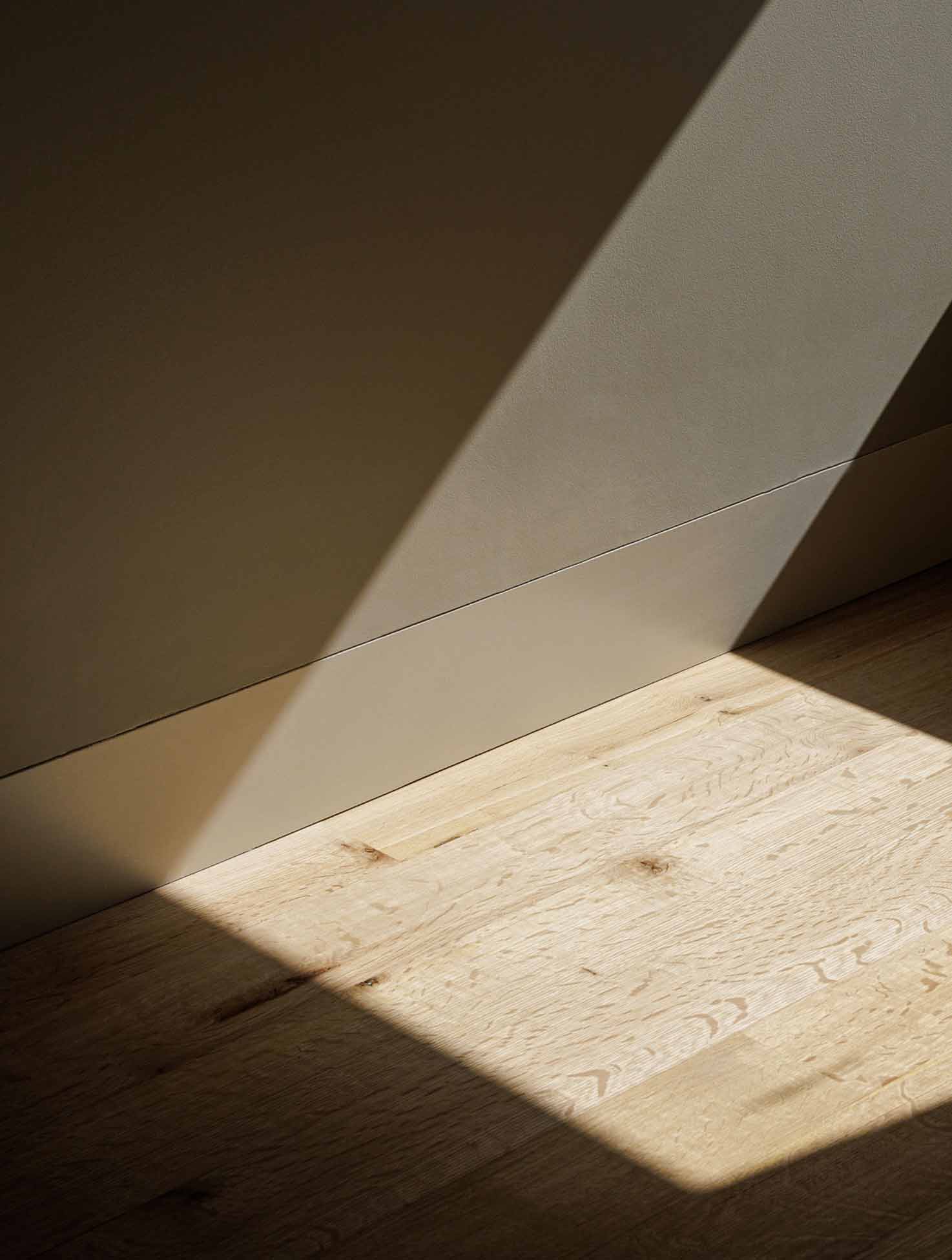
PHOTOS BY Ivo Tavares Studio
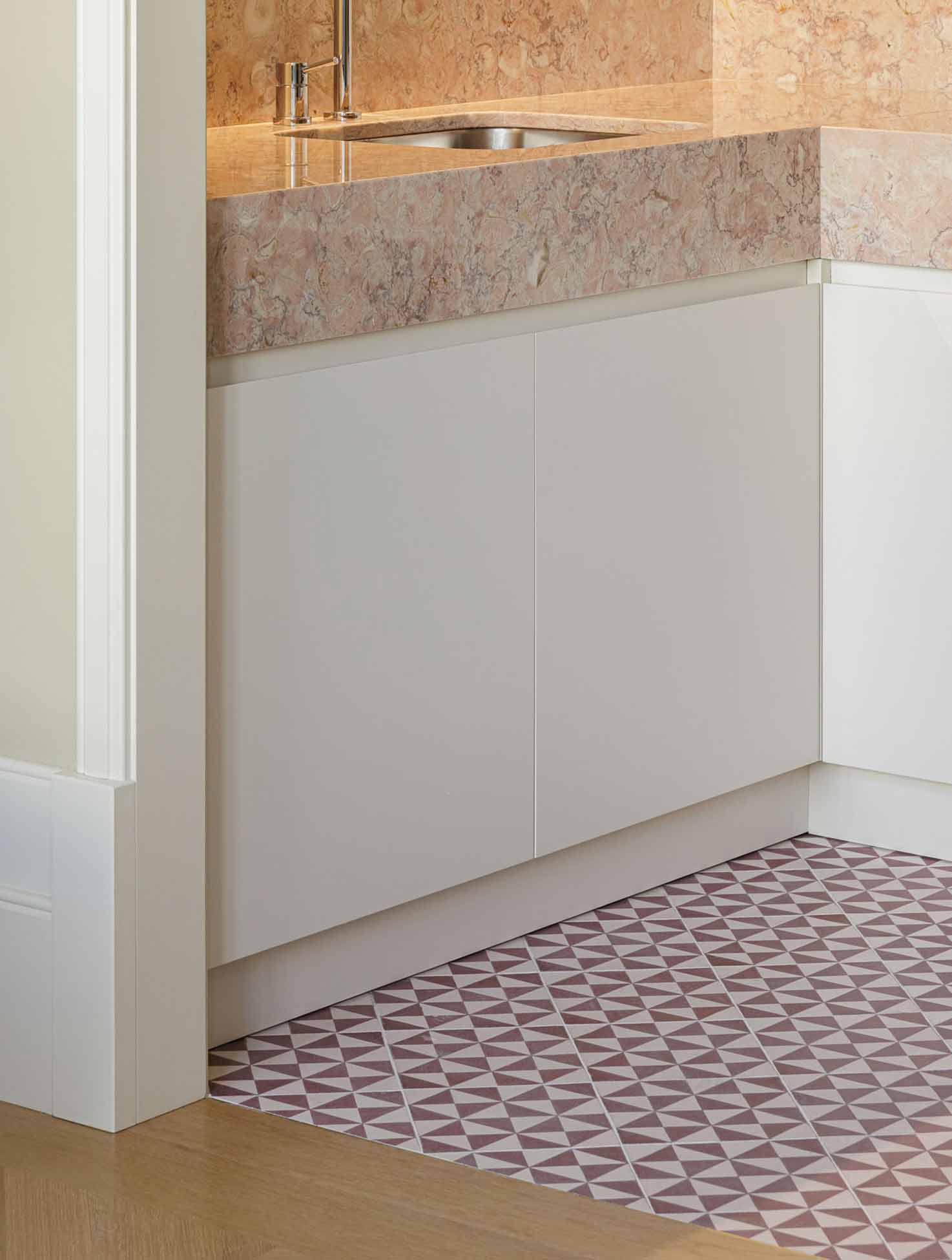
PHOTOS BY Ivo Tavares Studio
The upper floors display sets of three markedly horizontal windows and the top floor is adorned with a faux colonnade and dormer windows of Parisian design on a terracotta tile roof with eaves, instead of the zinc lining used in the roofs of Paris.
The original building’s shades of pink, grey, and white have now been replaced by mustard yellow, ivory white and cream white. The rear facade has retained its symmetrical design with the same con-temporary attitude, also evidenced in the spatial and functional composition of the interiors. The terra-cotta tile roof is now lined in white zinc in order to house and harmonize the various new roof compo-nents parts such as ventilation units and skylights.
Overall, nine variations of short term accommodation flats were designed and built, along with sup-porting services and storage areas. Seven of the units are totally different, and Arquitectos Aliados were responsible for the interior design package including all FF&E and all furniture.
We proposed a new stairwell and elevator (not foreseen in the original design), a large lobby instead of the original two small ones, and making the 1st floor terrace accessible by removing a cluster of small annexes that were on the way.
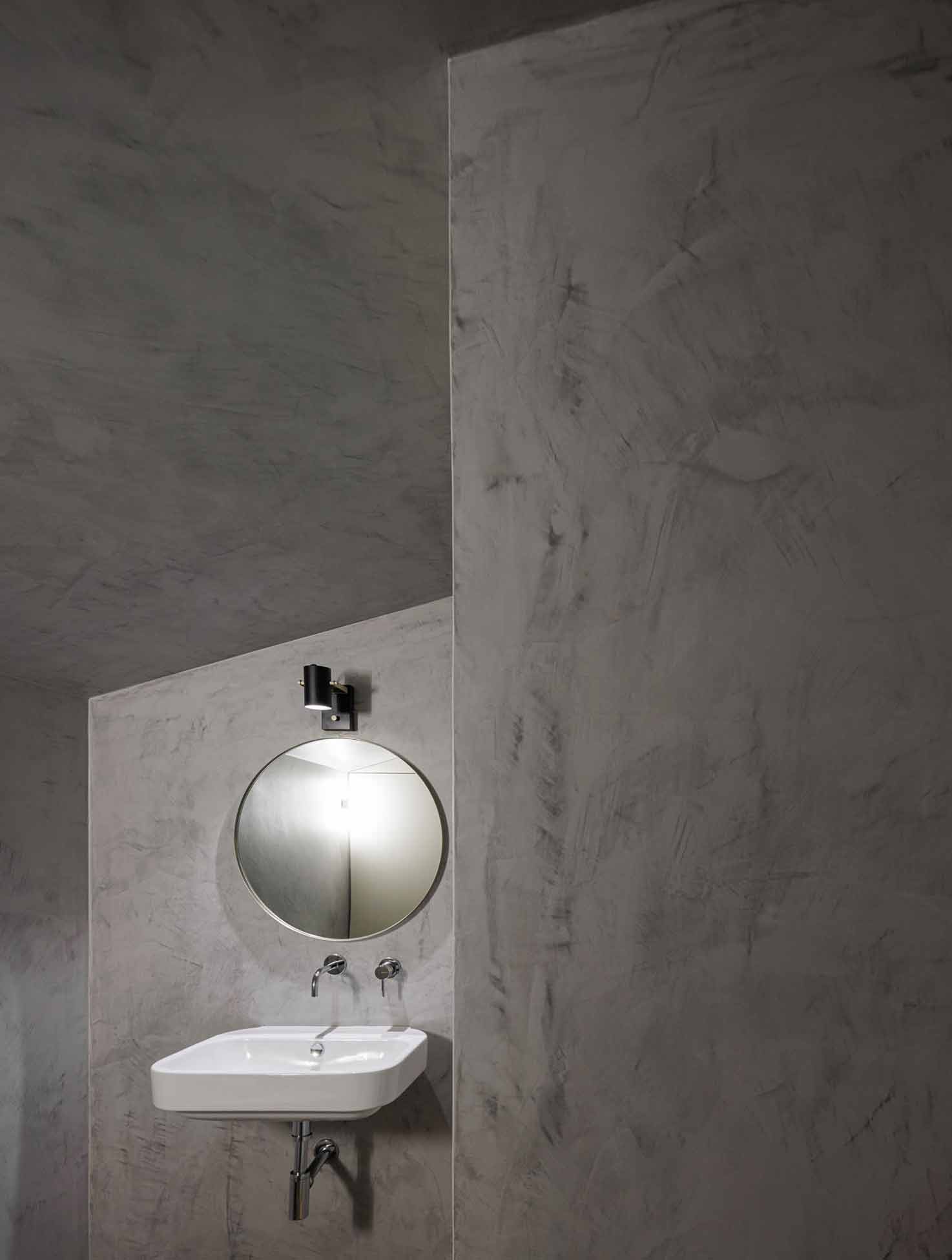
PHOTOS BY Ivo Tavares Studio
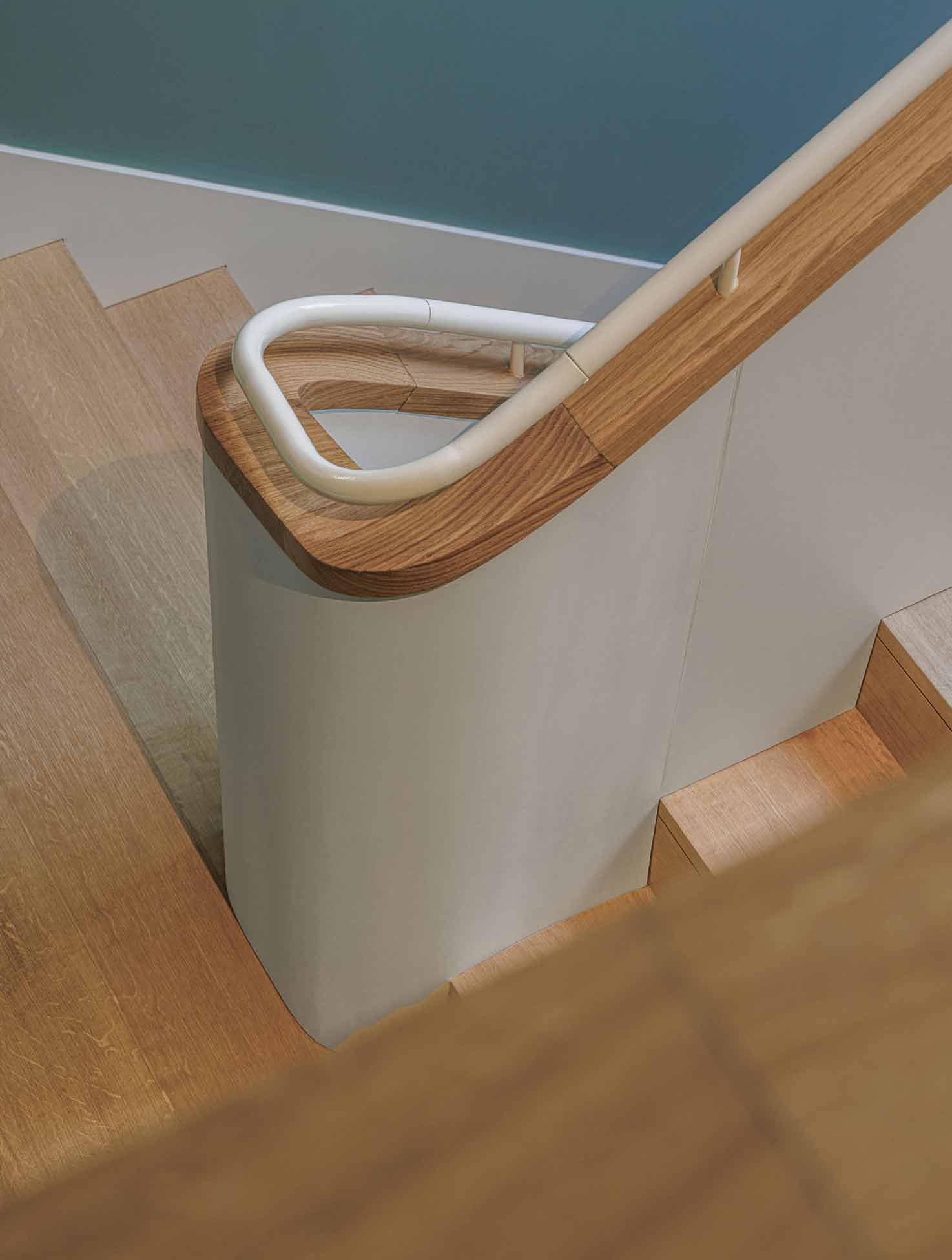
PHOTOS BY Ivo Tavares Studio
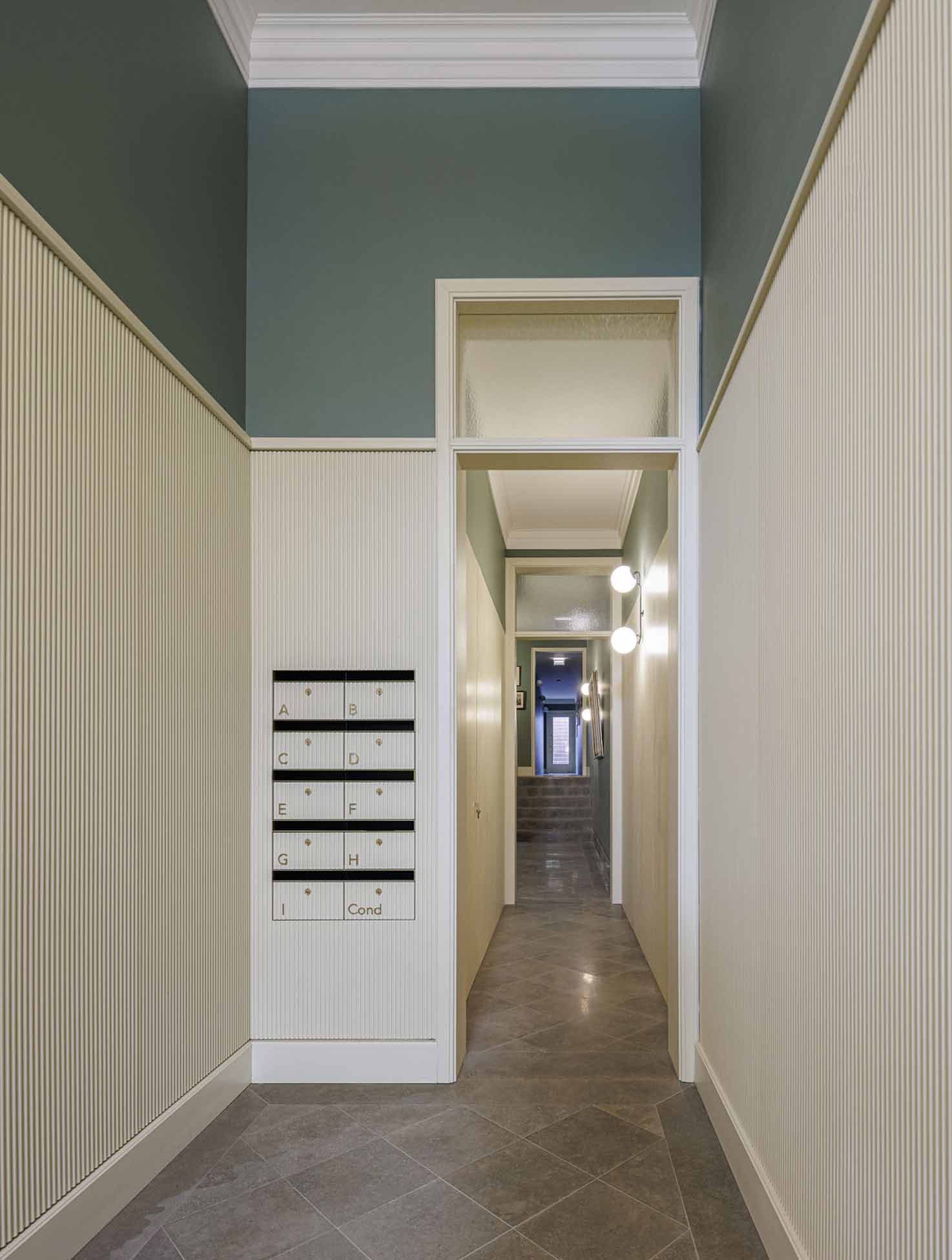
PHOTOS BY Ivo Tavares Studio
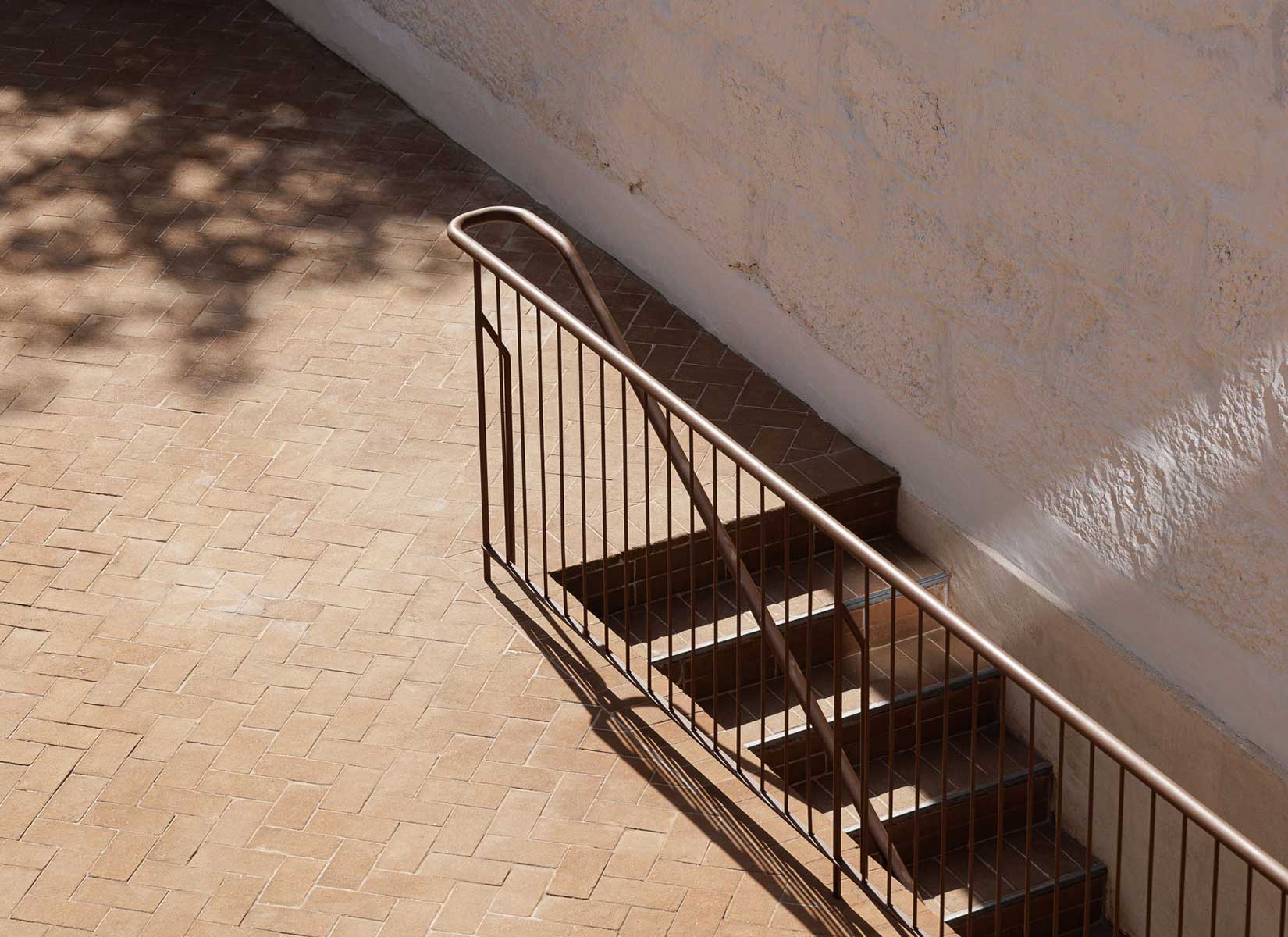
PHOTOS BY Ivo Tavares Studio
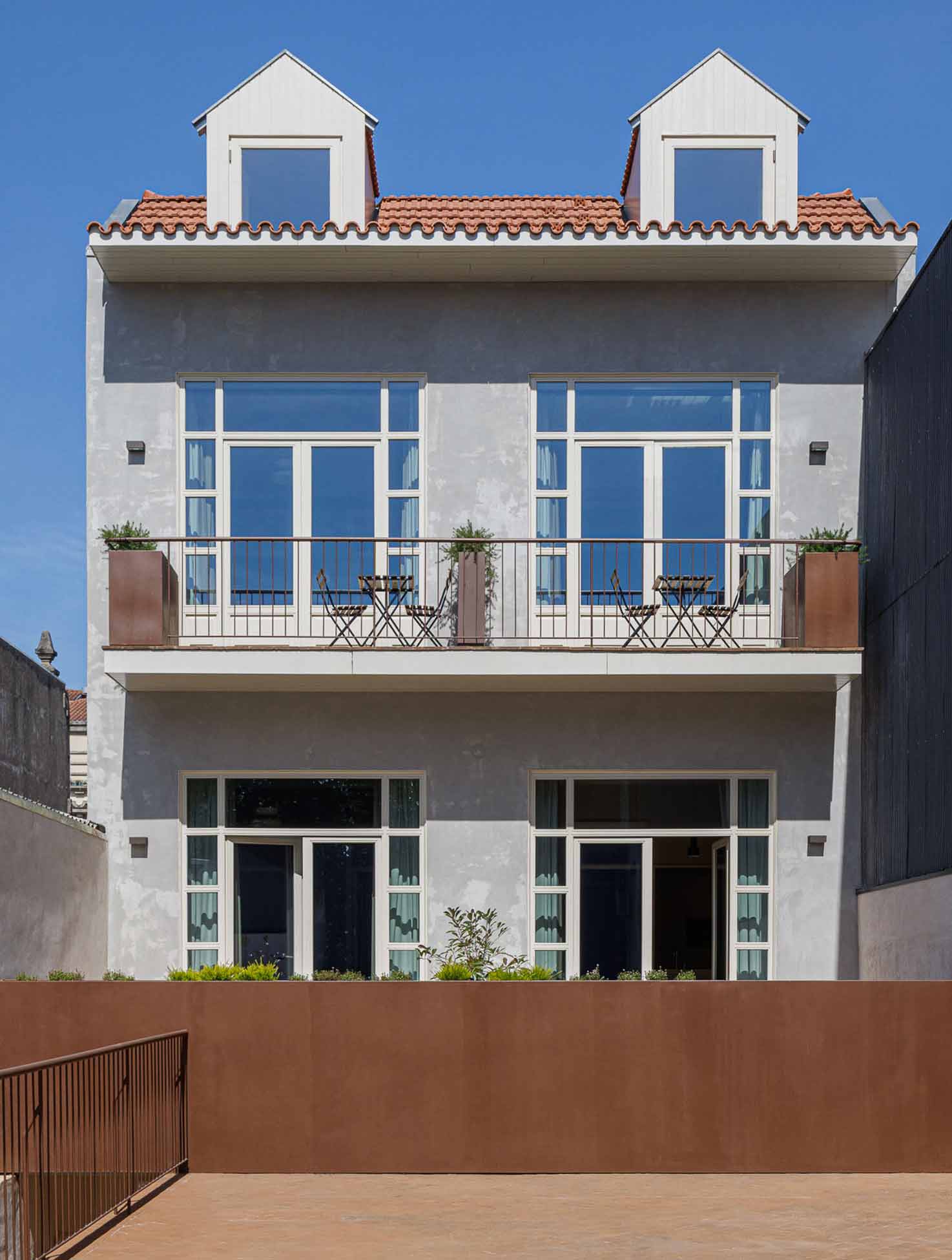
PHOTOS BY Ivo Tavares Studio
Project information
- Architect:Arquitectos Aliados
- Location:Portugal,
- Project Year:2022
- Photographer:Ivo Tavares Studio
- Categories:Hotel,Leisure