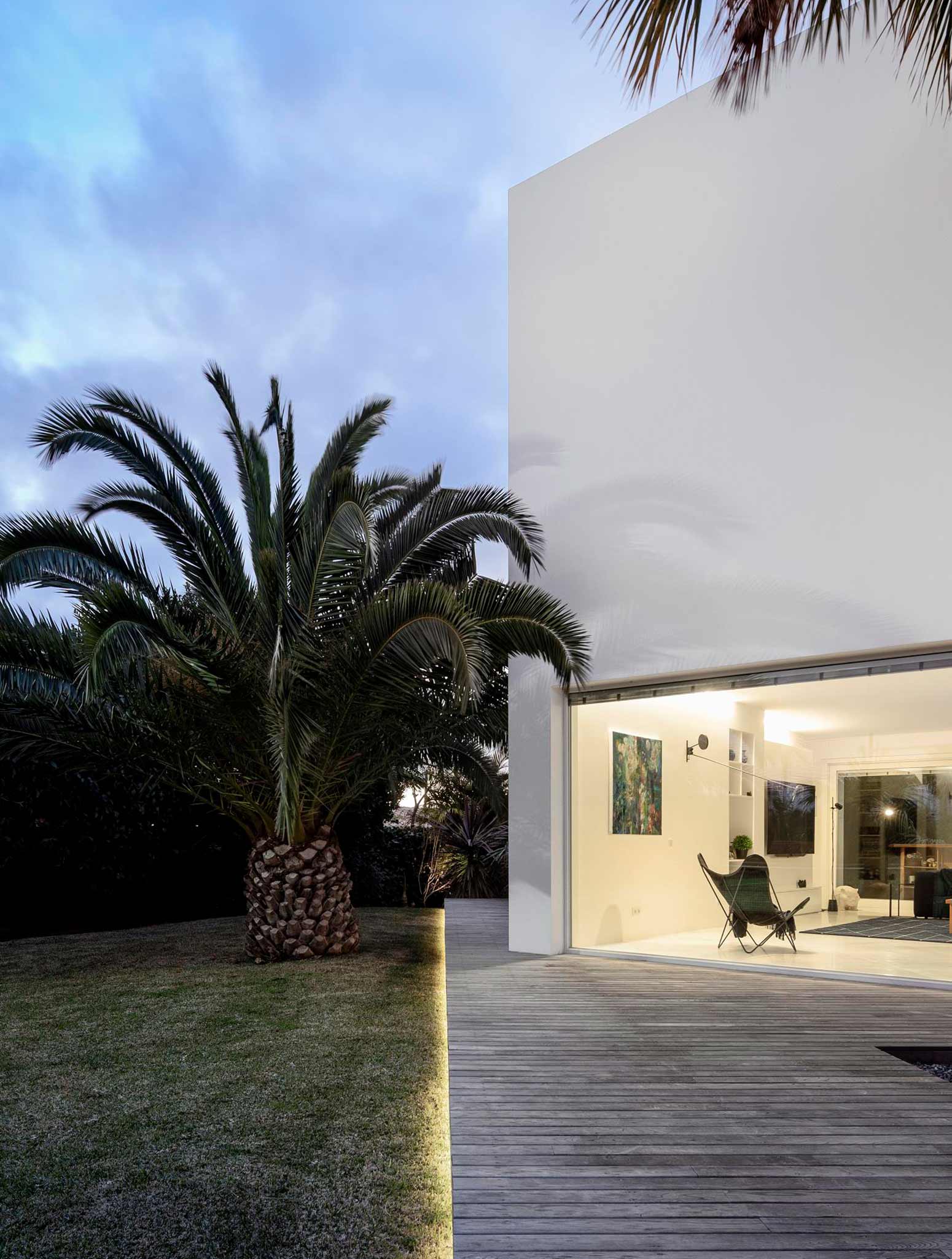
VILLA PETRA is located in a noble low-density residential area near the seaside village of Carvoeiro, Algarve, Portugal. The low-density area where VILLA PETRA is embedded is characterized by established private gardens, creating secluded properties. Many interventions and extensions in the existing house throughout the years led into a featureless building however the building footprint had to be preserved to respect legal frameworks.
The new project seeks to harmonize volumetrically, aesthetically and topographically with the sloping terrain, since the existing building showed deep signs of degradation giving place to the new construction. From the double-height entrance area, the open plan ground floor combines the living room, the kitchen, dining room, bar, and stage area. The upper and lower levels are reserved for the private rooms all en-suite.
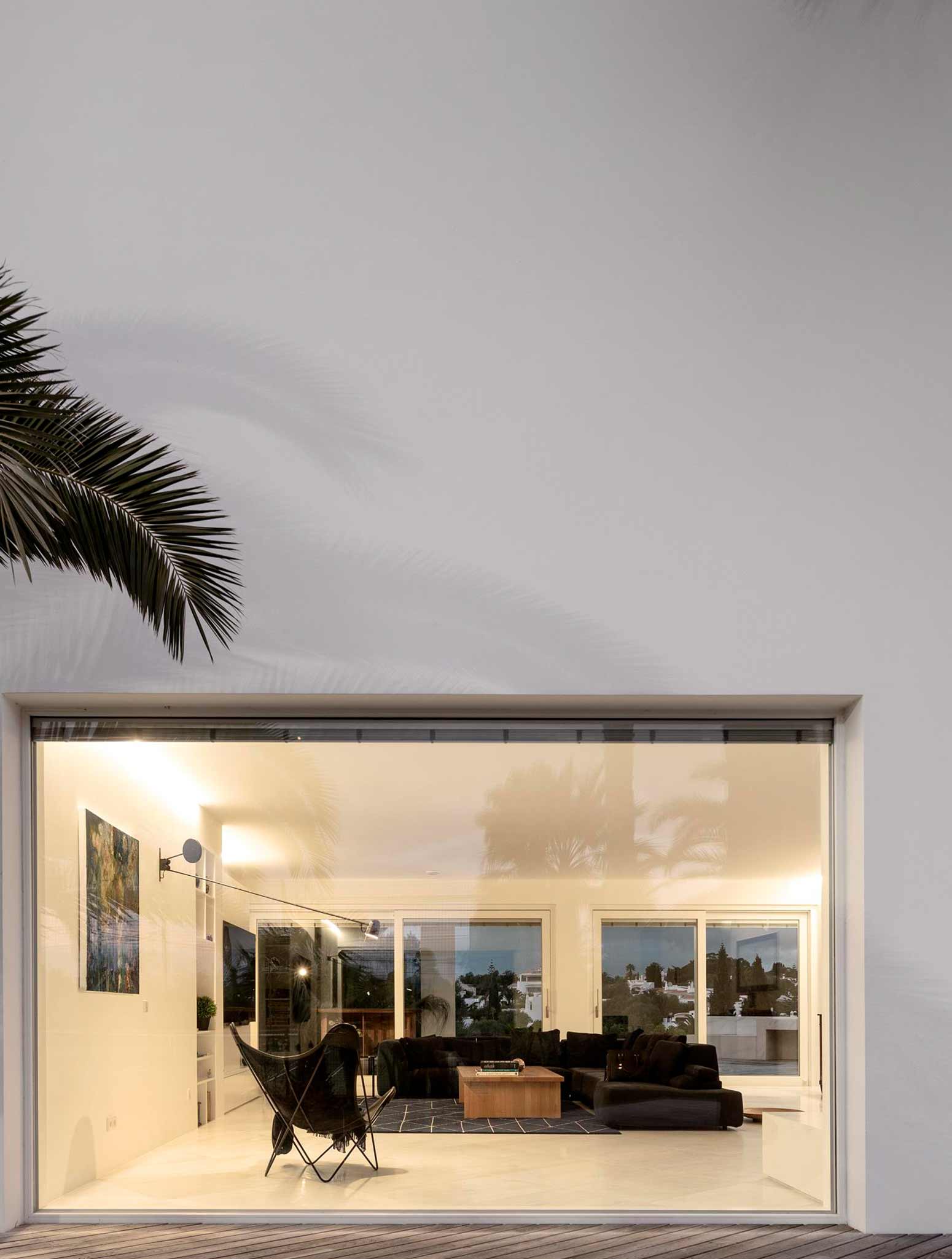
PHOTOS BY FG+SG Fotografia de Arquitectura
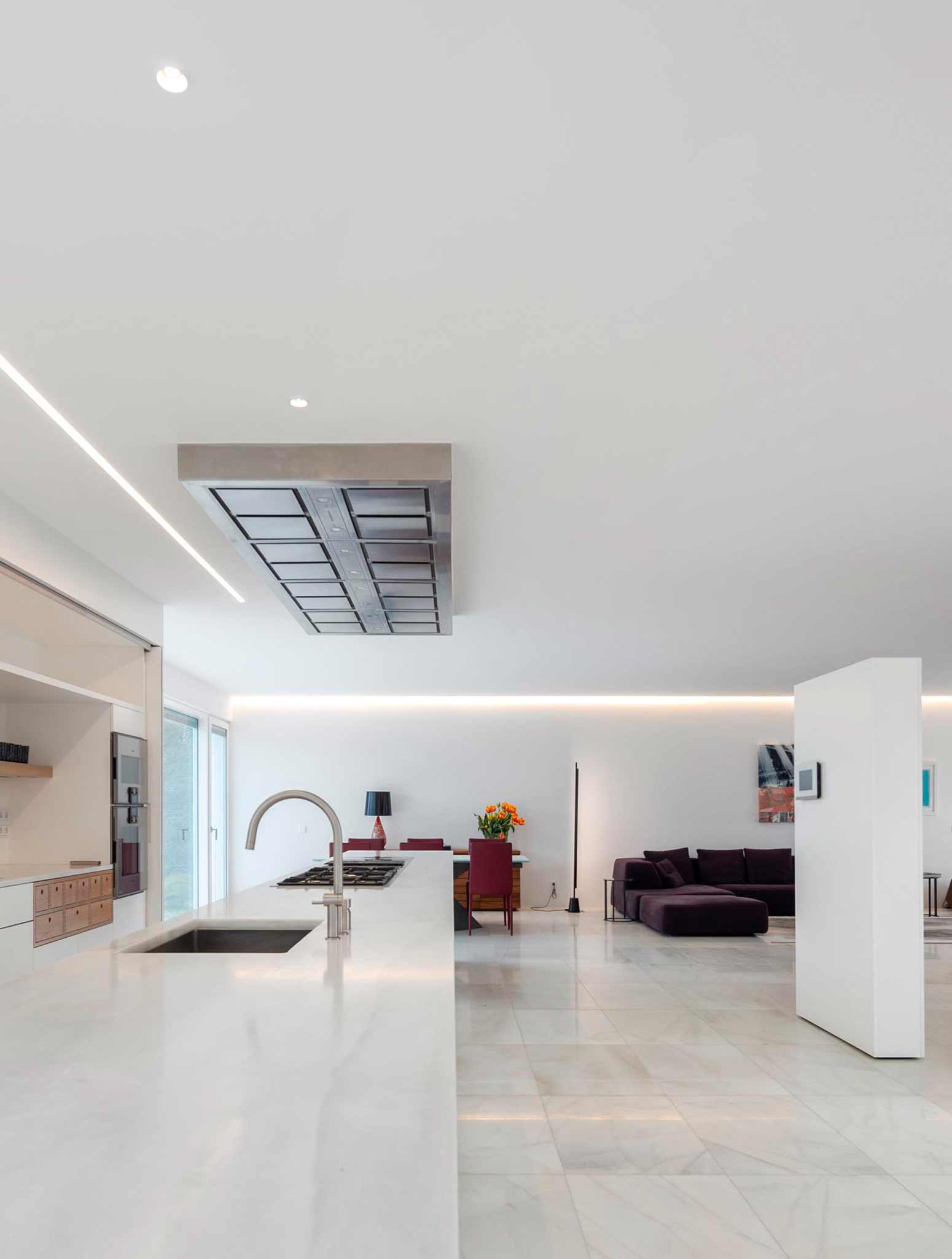
PHOTOS BY FG+SG Fotografia de Arquitectura
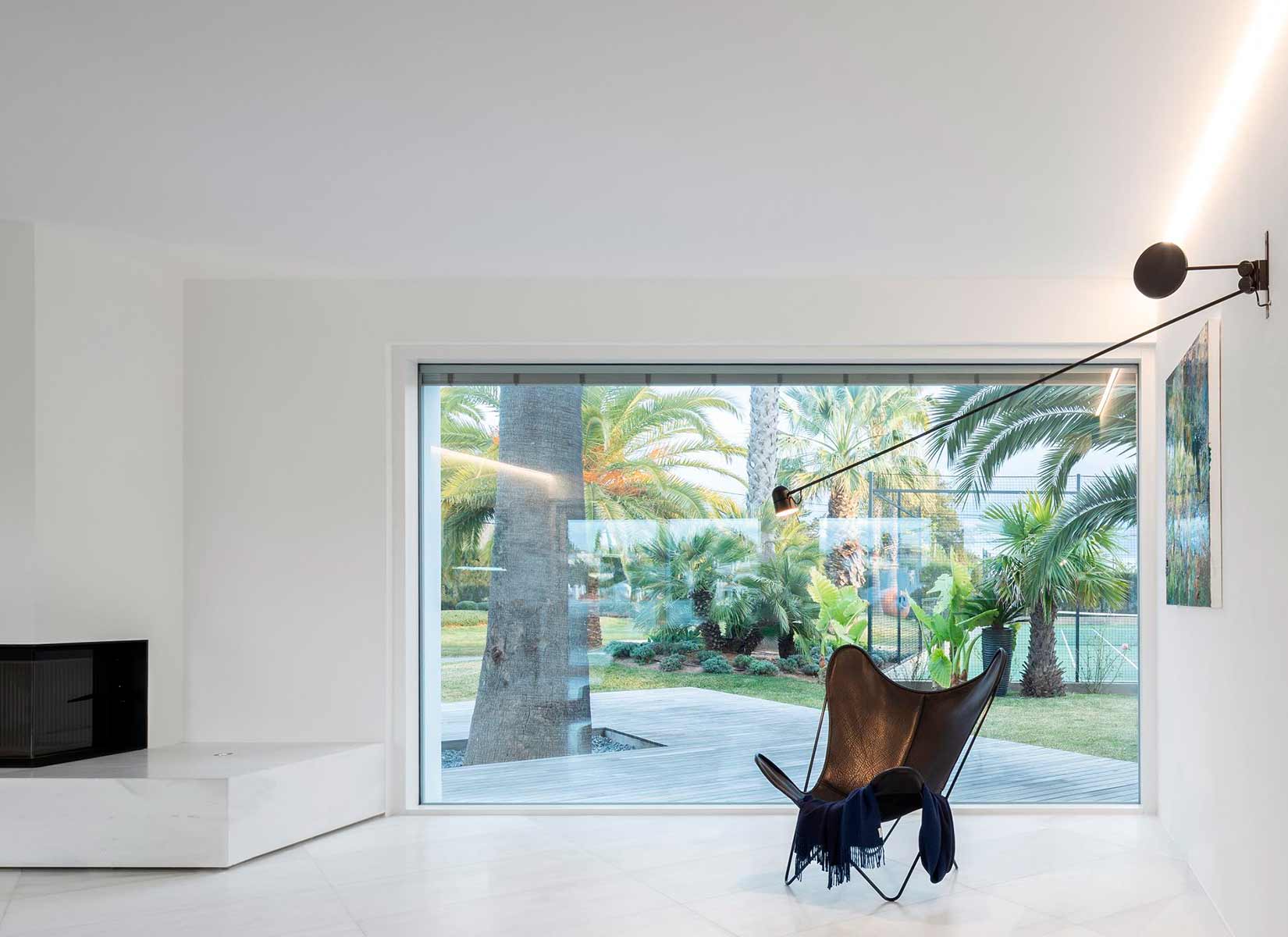
PHOTOS BY FG+SG Fotografia de Arquitectura
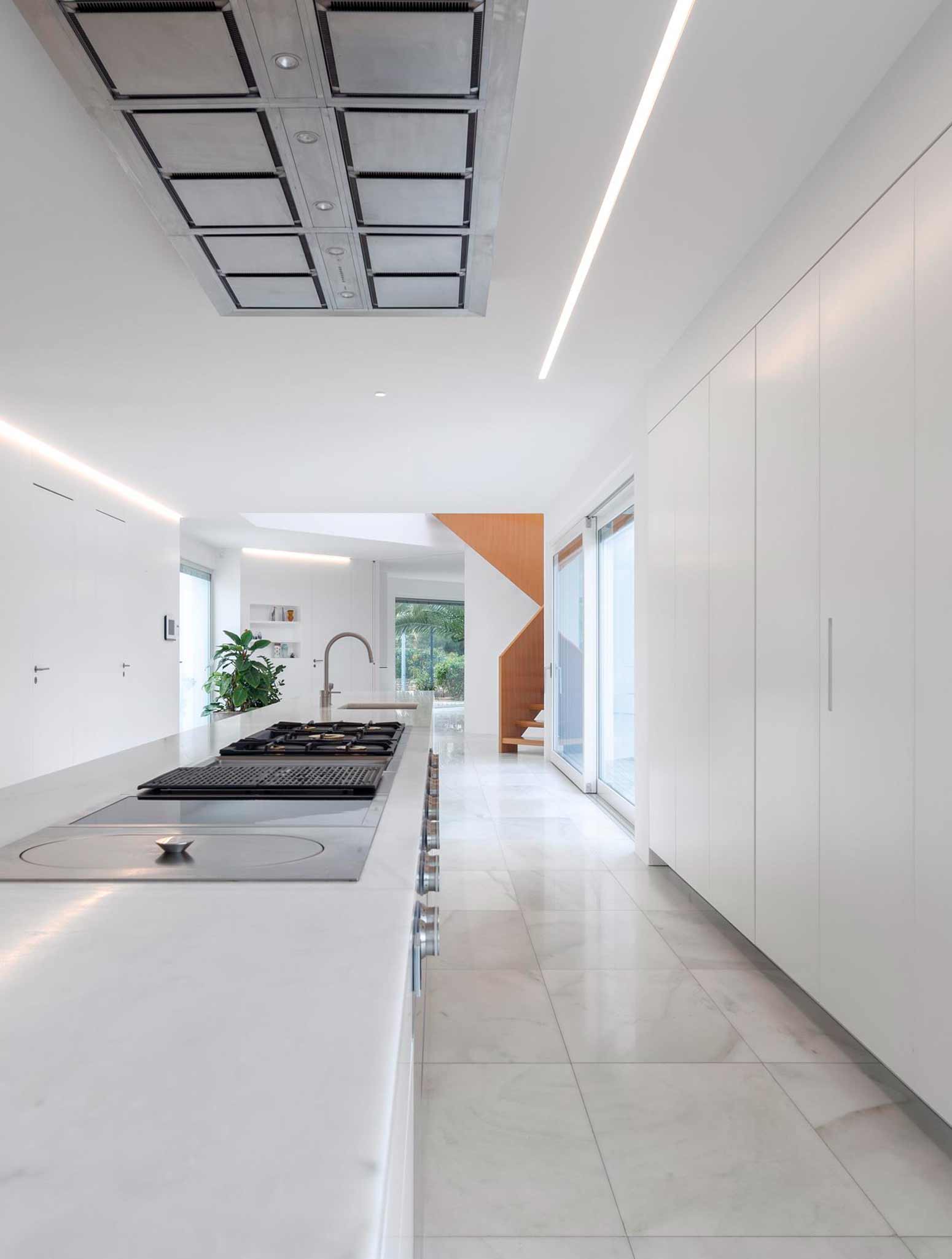
PHOTOS BY FG+SG Fotografia de Arquitectura
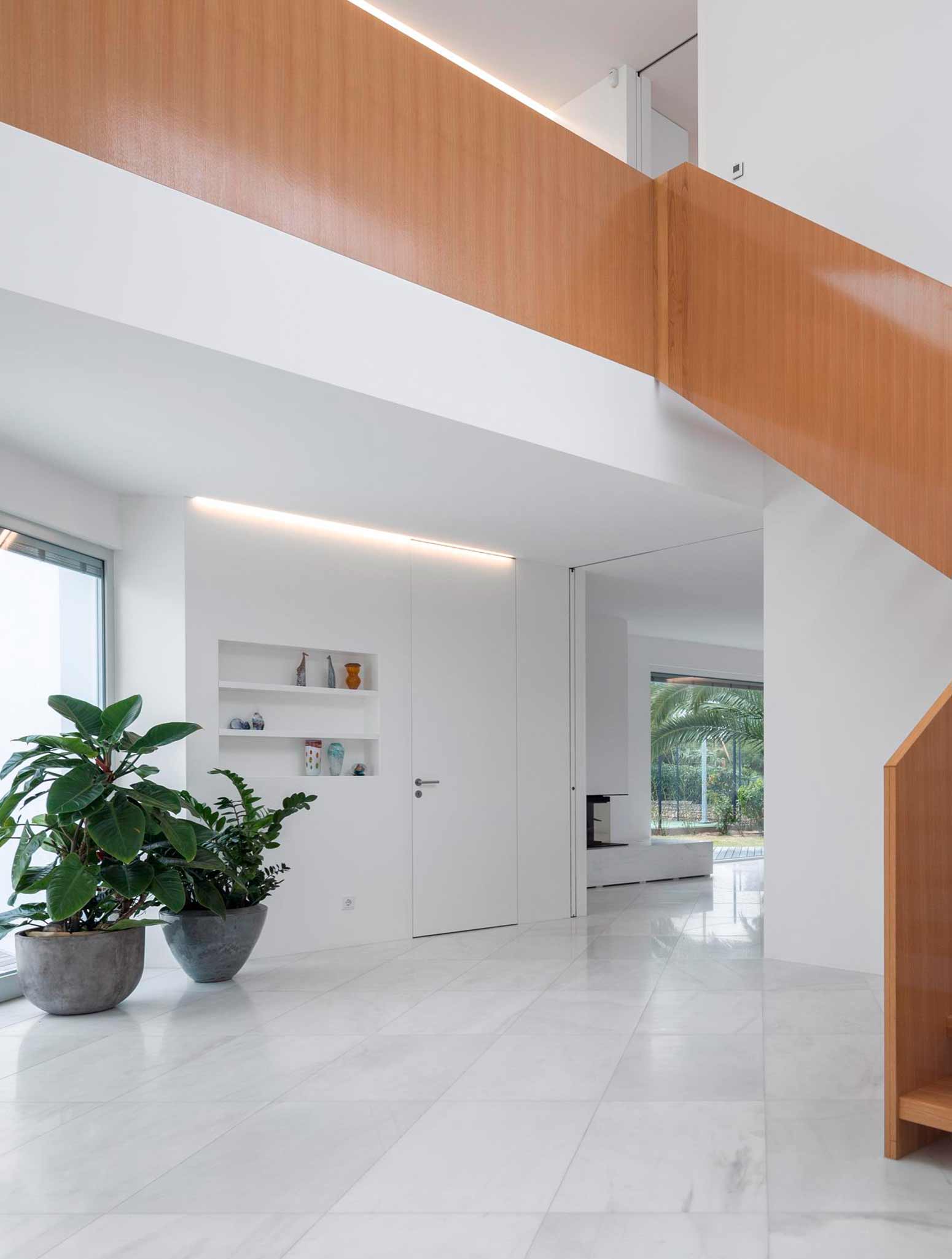
PHOTOS BY FG+SG Fotografia de Arquitectura
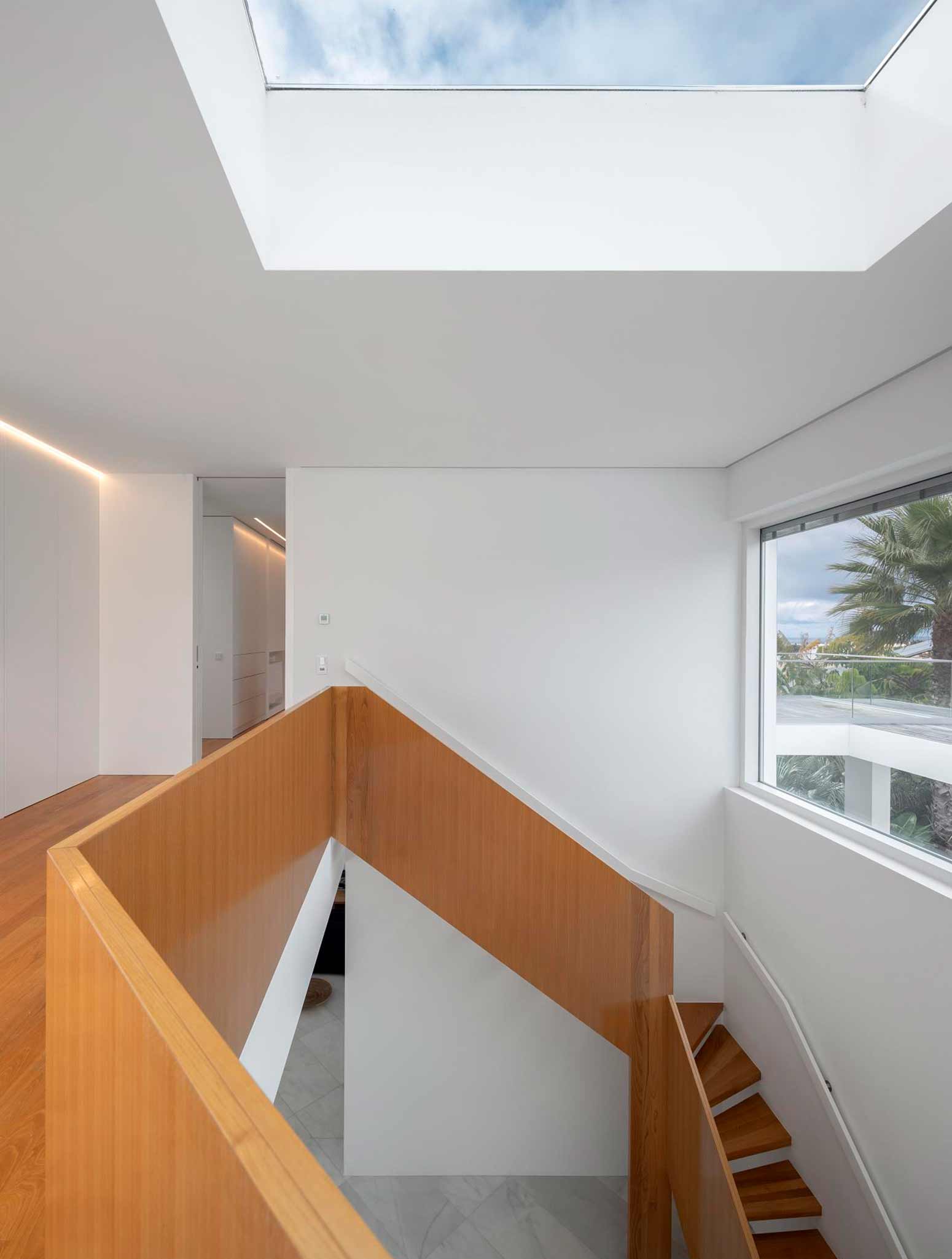
PHOTOS BY FG+SG Fotografia de Arquitectura
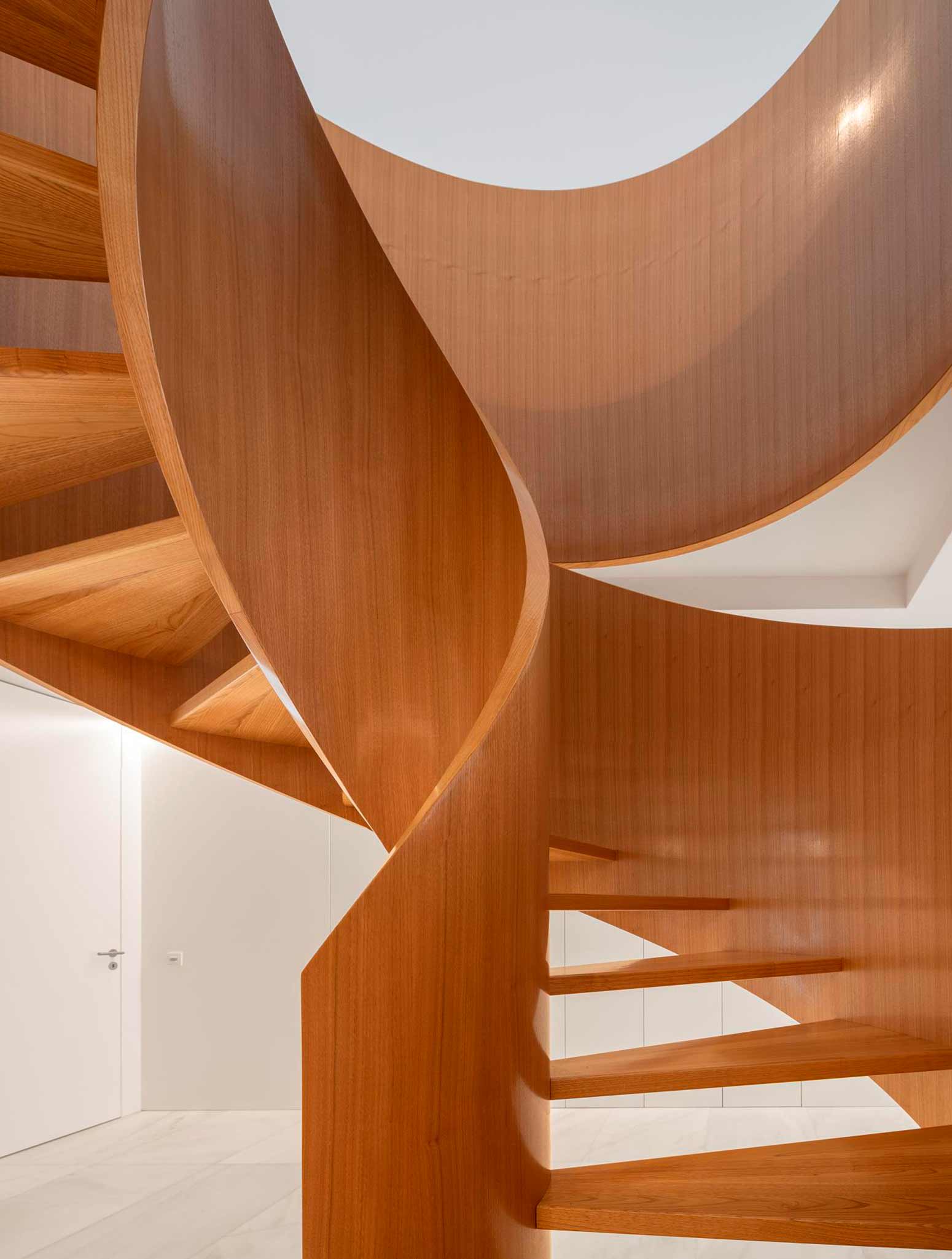
PHOTOS BY FG+SG Fotografia de Arquitectura
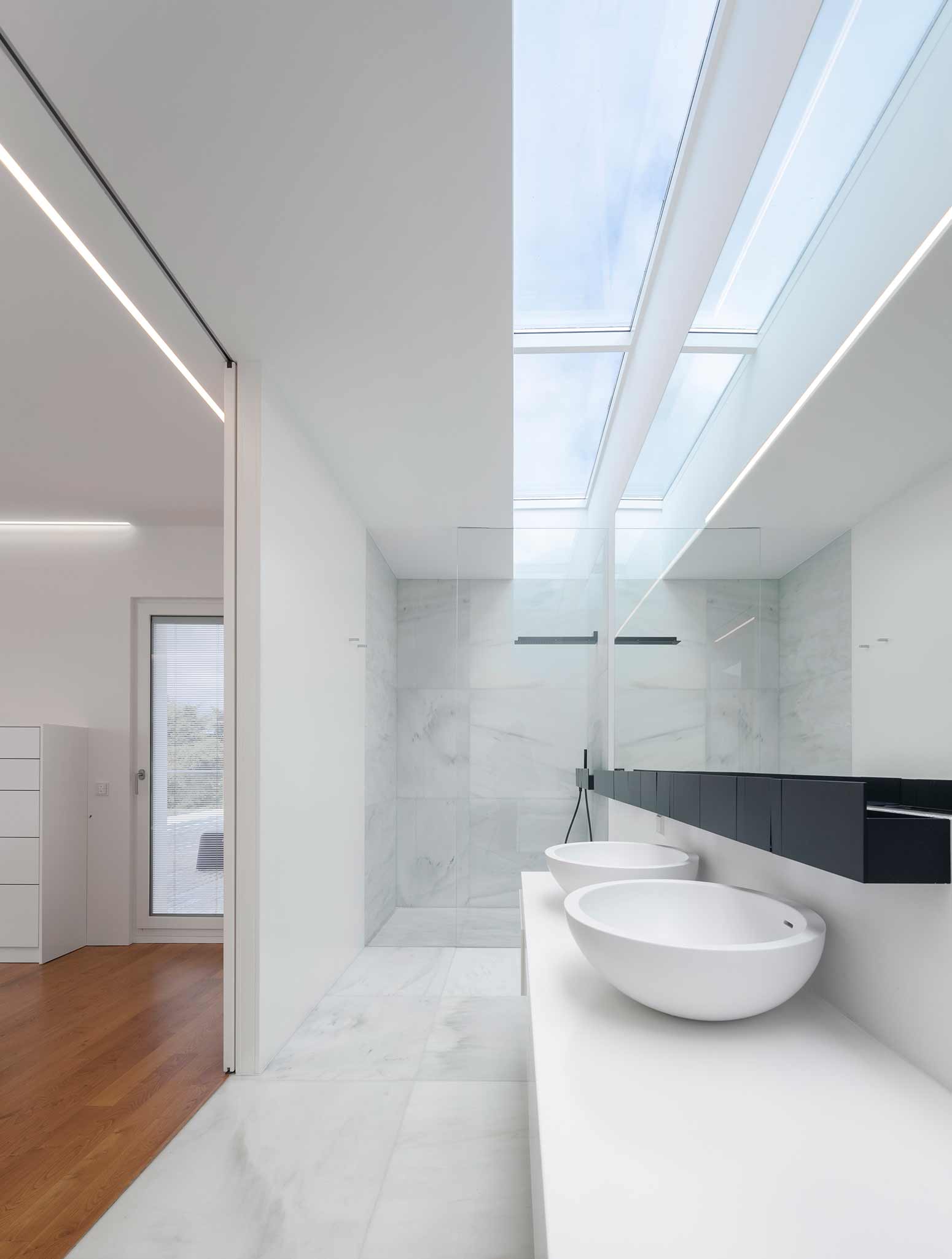
PHOTOS BY FG+SG Fotografia de Arquitectura
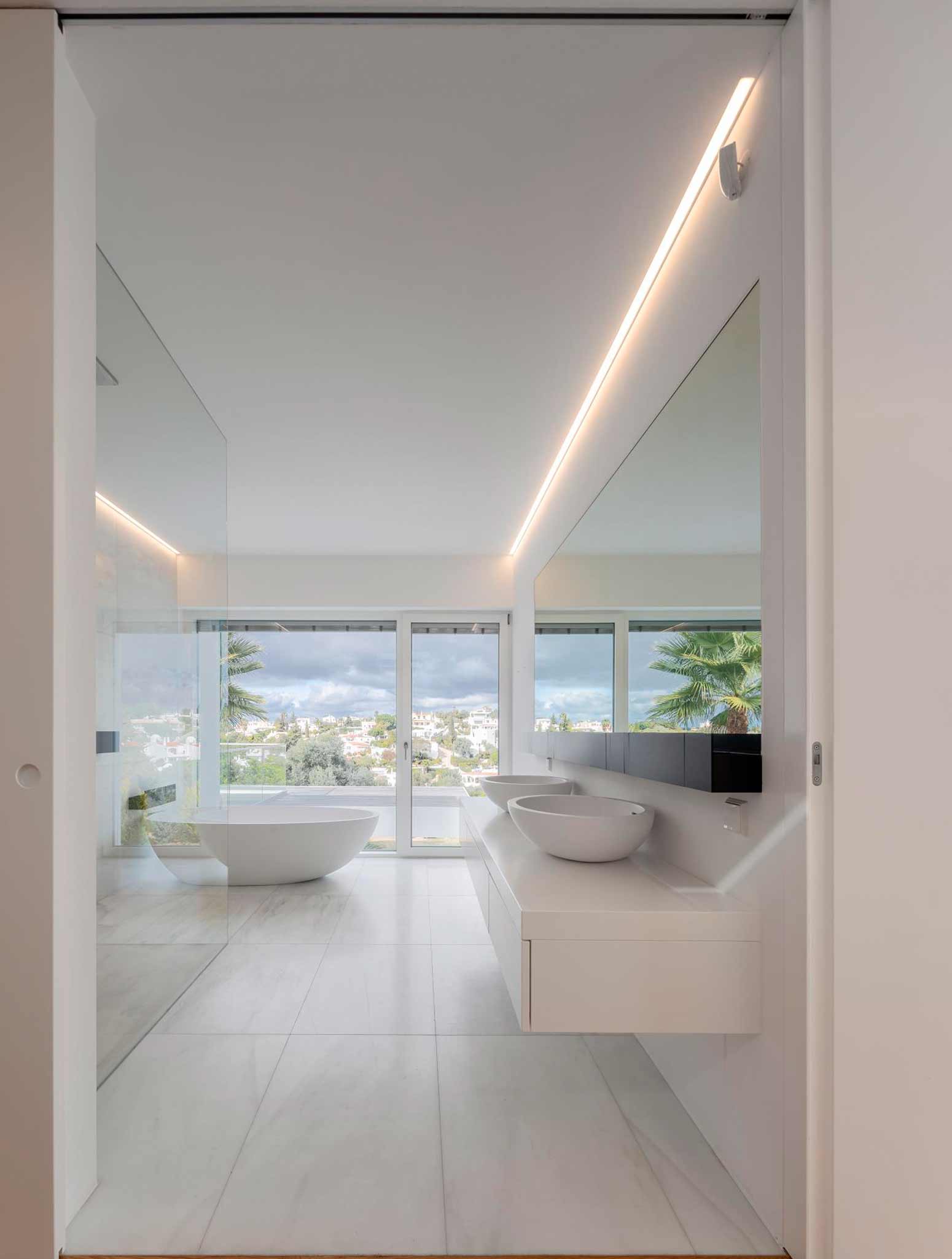
PHOTOS BY FG+SG Fotografia de Arquitectura
Steps designed as floating platforms in timber connect the ground floor and the lower level with the intermediate level of the pool, fading the difference in height in between. The pool was reshaped and cladded in white Macael marble lined by an extensive timber decking.
The landscaping design incorporates existing palm trees and focuses on renature the extensive paved areas remained from the previous property and includes the renovation of the formerly neglected tennis court. Focusing on respecting established trees and plants and reuse them where possible. Pavements around the carport and entrance are lined with grey and white Macael marble with customized patterns accompanied by timber decking’s and lawn. A dense group of tropical plants on the south following the rear terrace create shade and support natural ventilation.
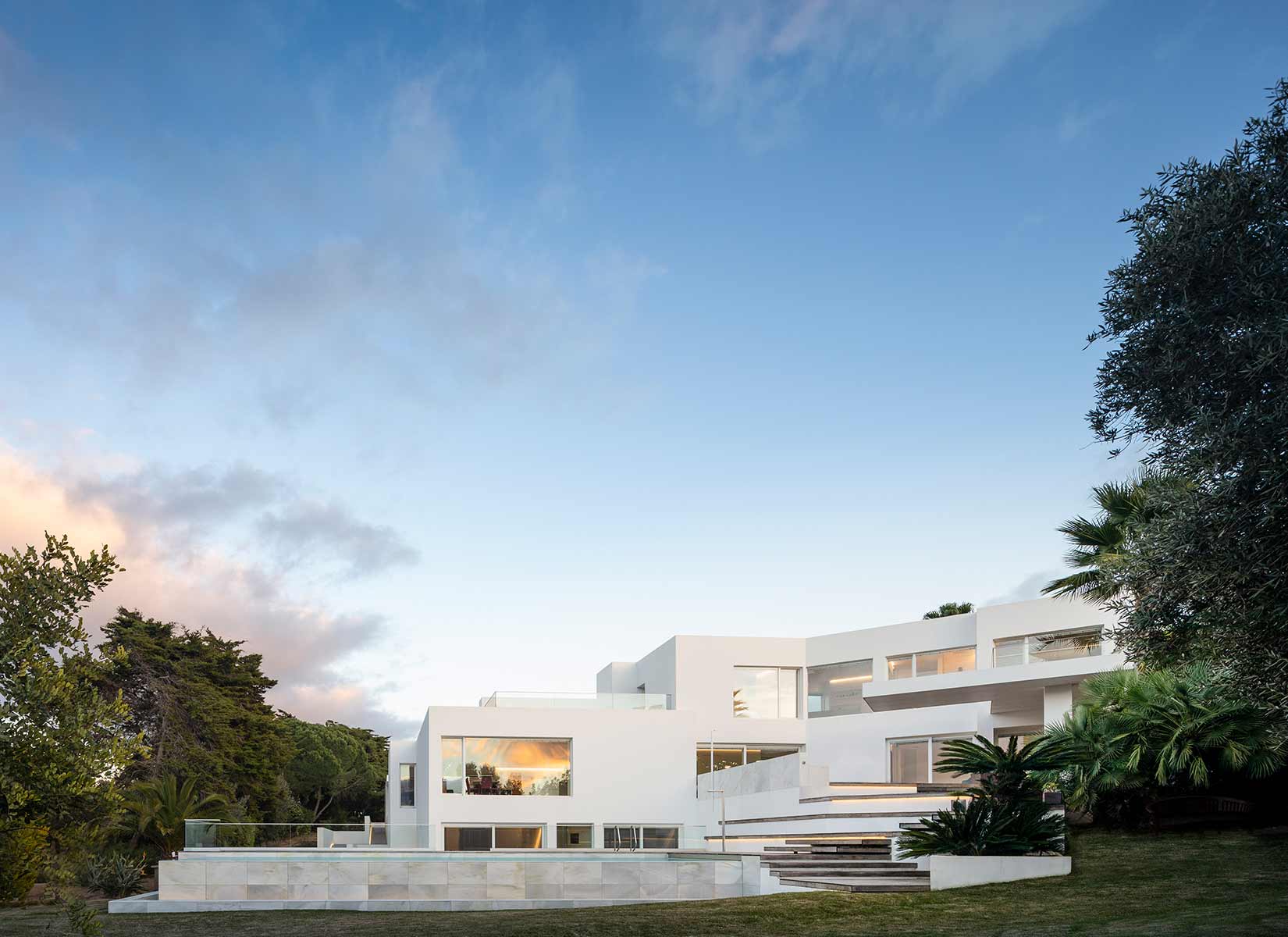 PHOTOS BY FG+SG Fotografia de Arquitectura
PHOTOS BY FG+SG Fotografia de Arquitectura
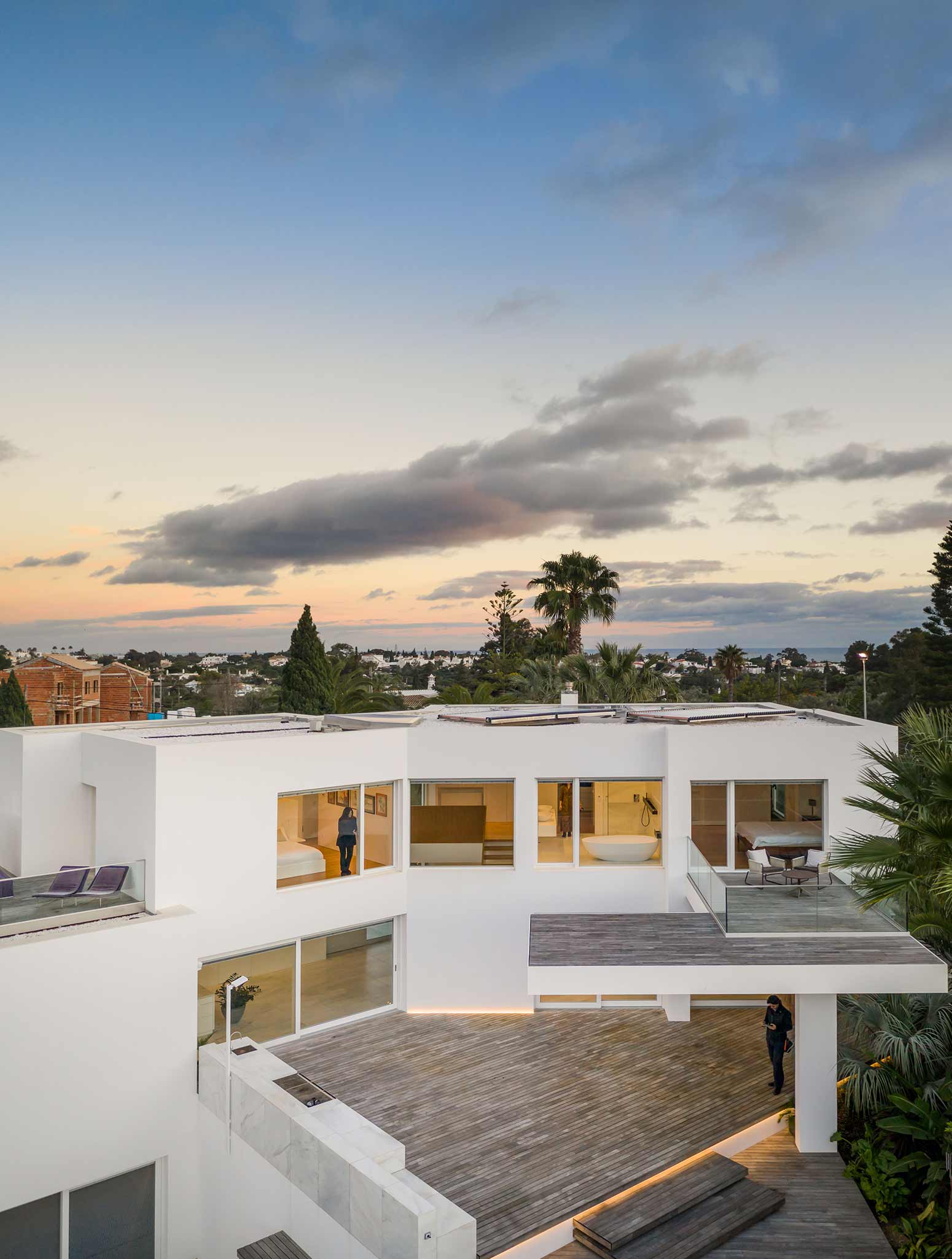
PHOTOS BY FG+SG Fotografia de Arquitectura
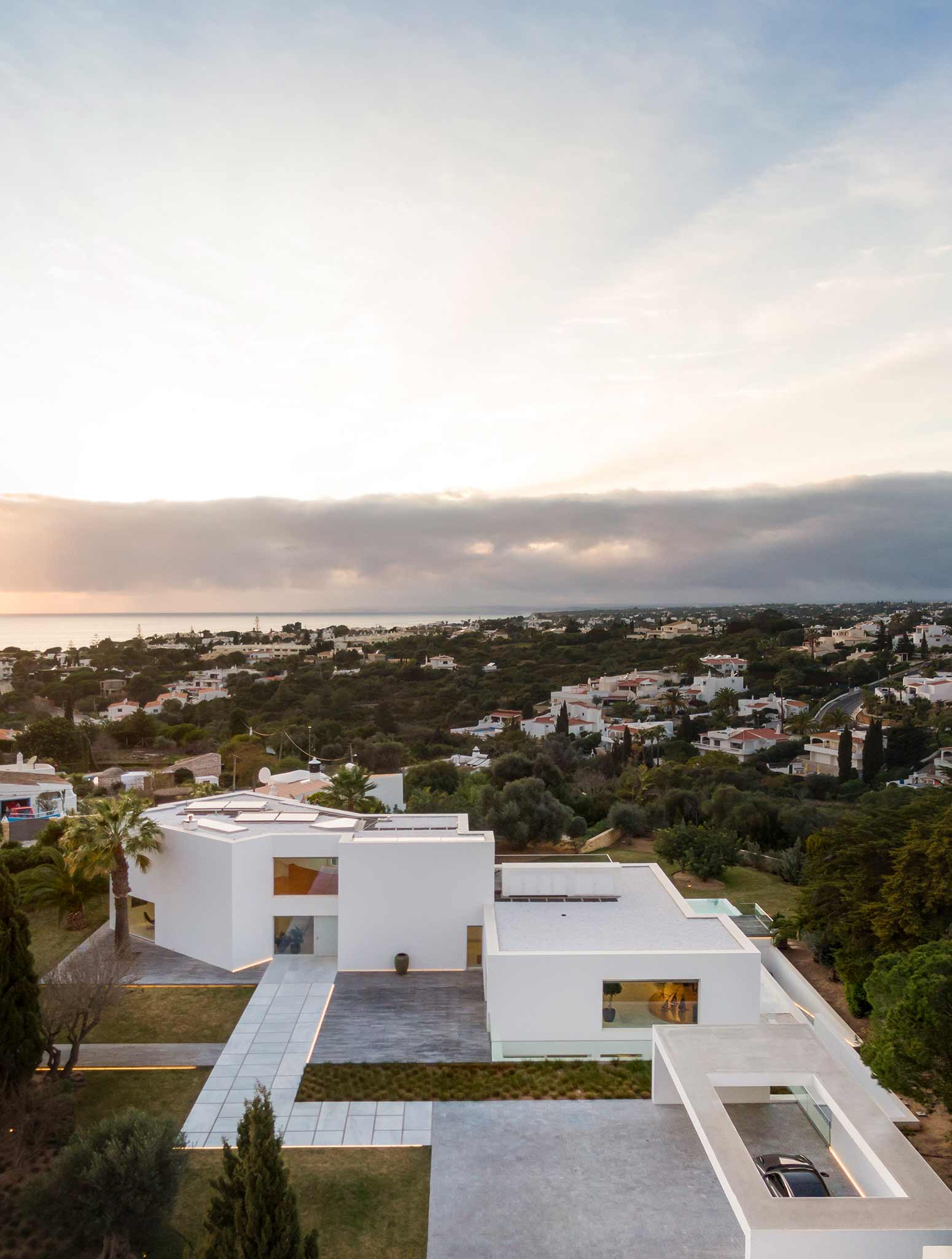
PHOTOS BY FG+SG Fotografia de Arquitectura
Project information
- Architect:Marlene Uldschmidt
- Location:Portugal,
- Project Year:2019
- Photographer:FG+SG Fotografia de Arquitectura
- Categories:House