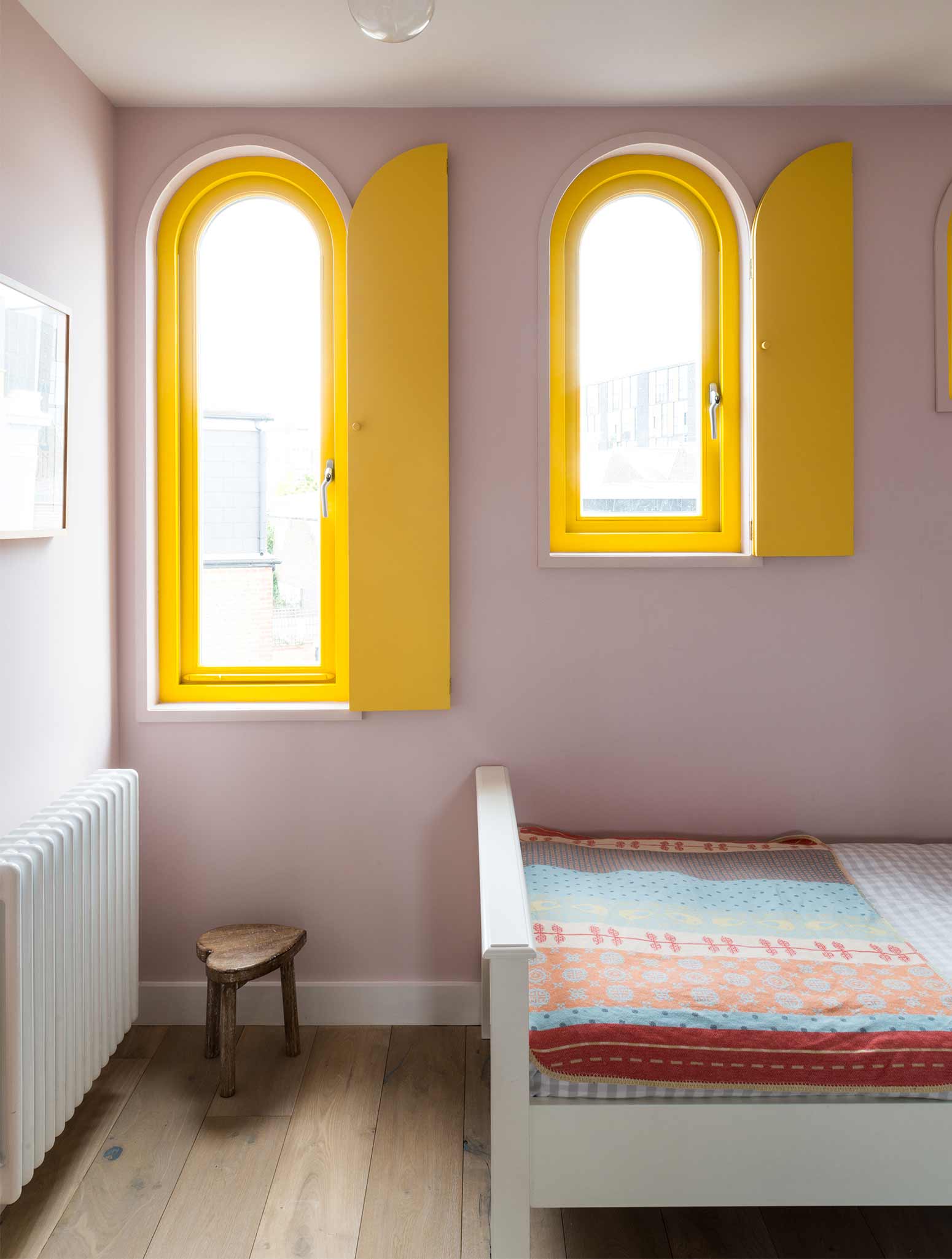
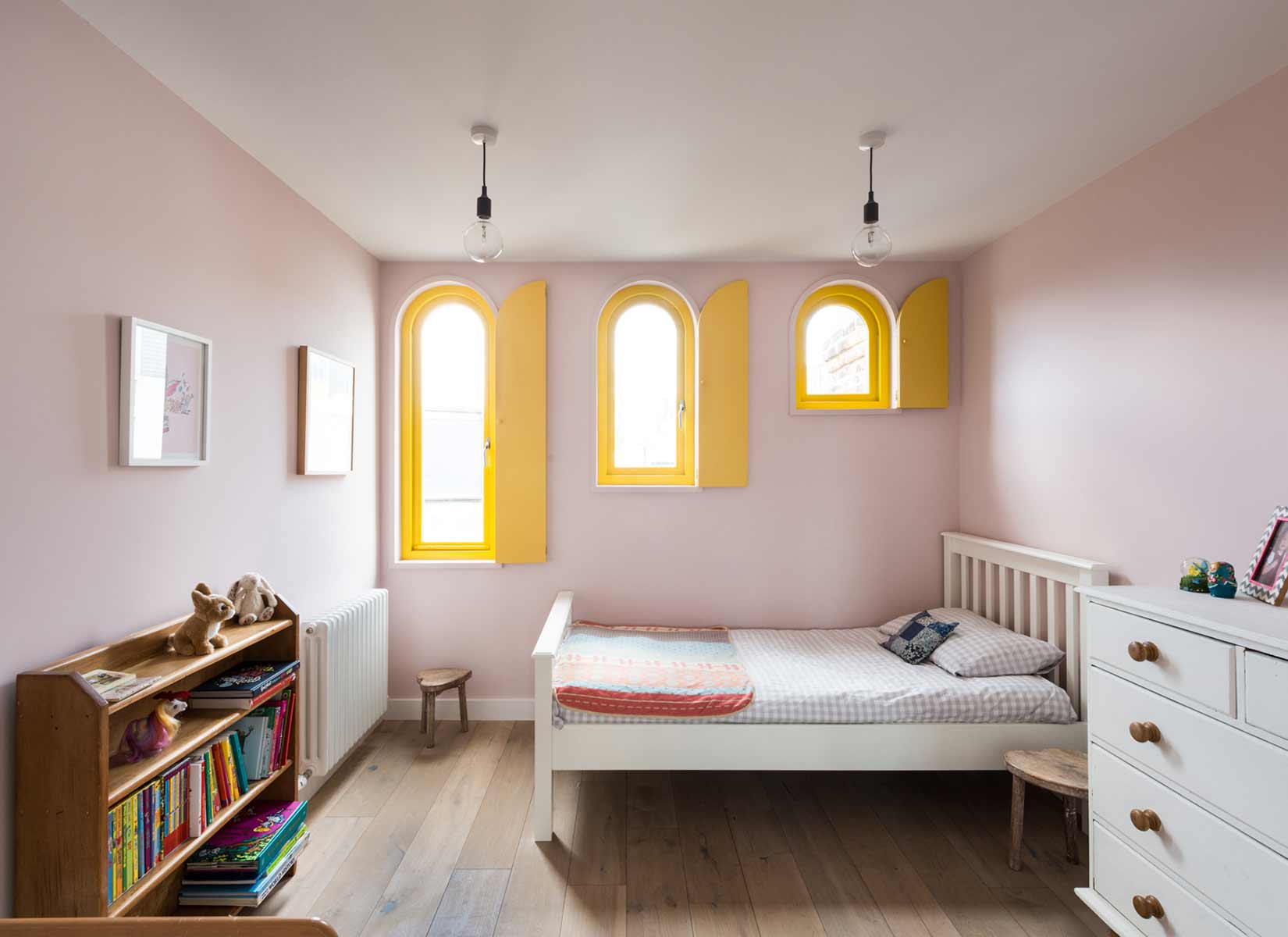
PHOTOS BY French + Tye
A family with four young girls, commissioned Office S&M to refurbish and extend their home, in order to create more living space, so that each child had their own space in the house. The narrow existing plan meant we had to be creative with the space. By removing some walls, opening up internal windows, and using light wells, we have been able to bring light deeper into the spaces.
We created a “child-friendly” home in the broadest sense of the word, adding curves to the walls, a playful snakes-and-ladders bannister running through the house, and an arched window for each child. Meanwhile, adults are treated to a rich variety of materials, from encaustic floor slabs and glazed herringbone tiles, to spherical marble handrail ends and soft cedar shingle on the exterior.
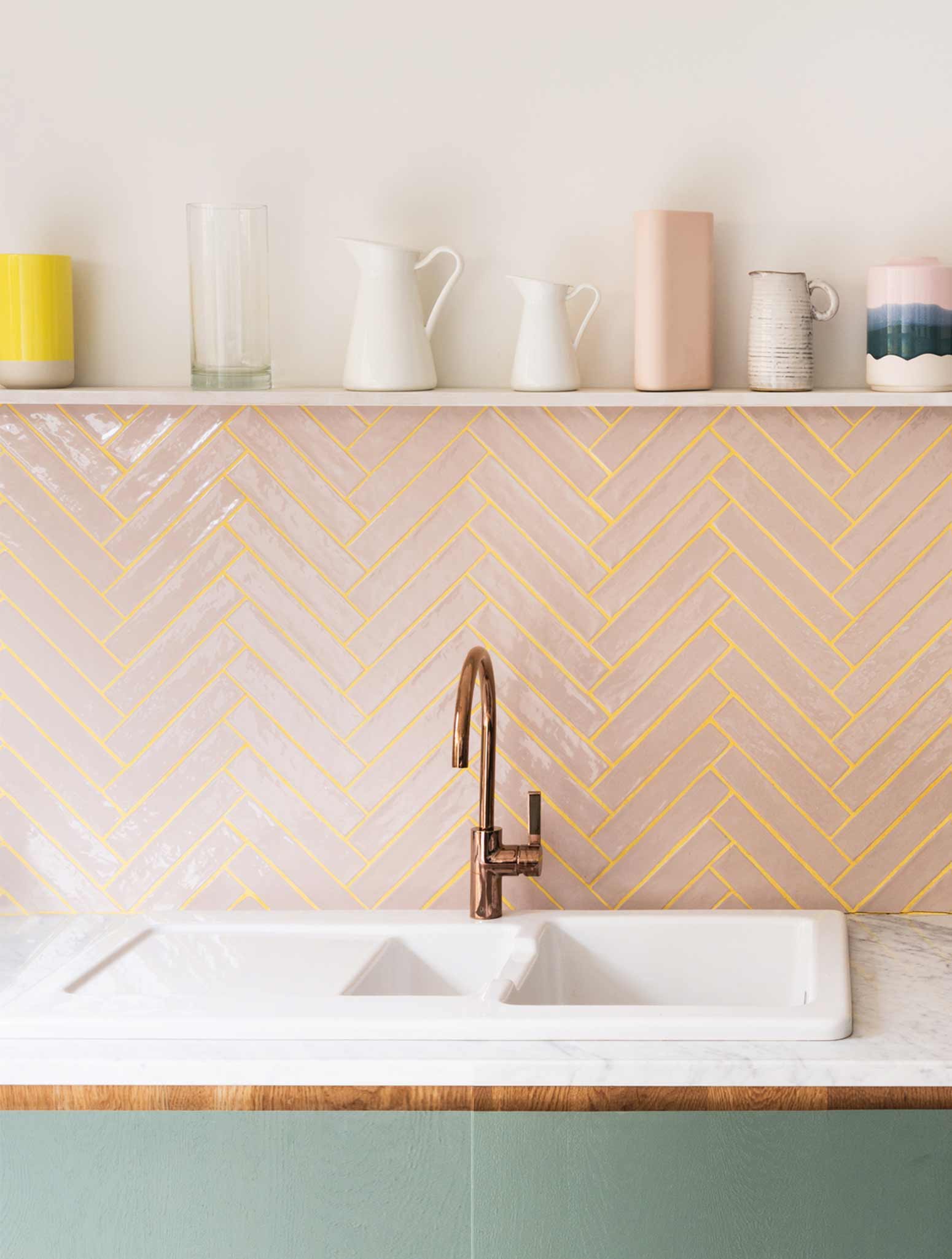
PHOTOS BY French + Tye
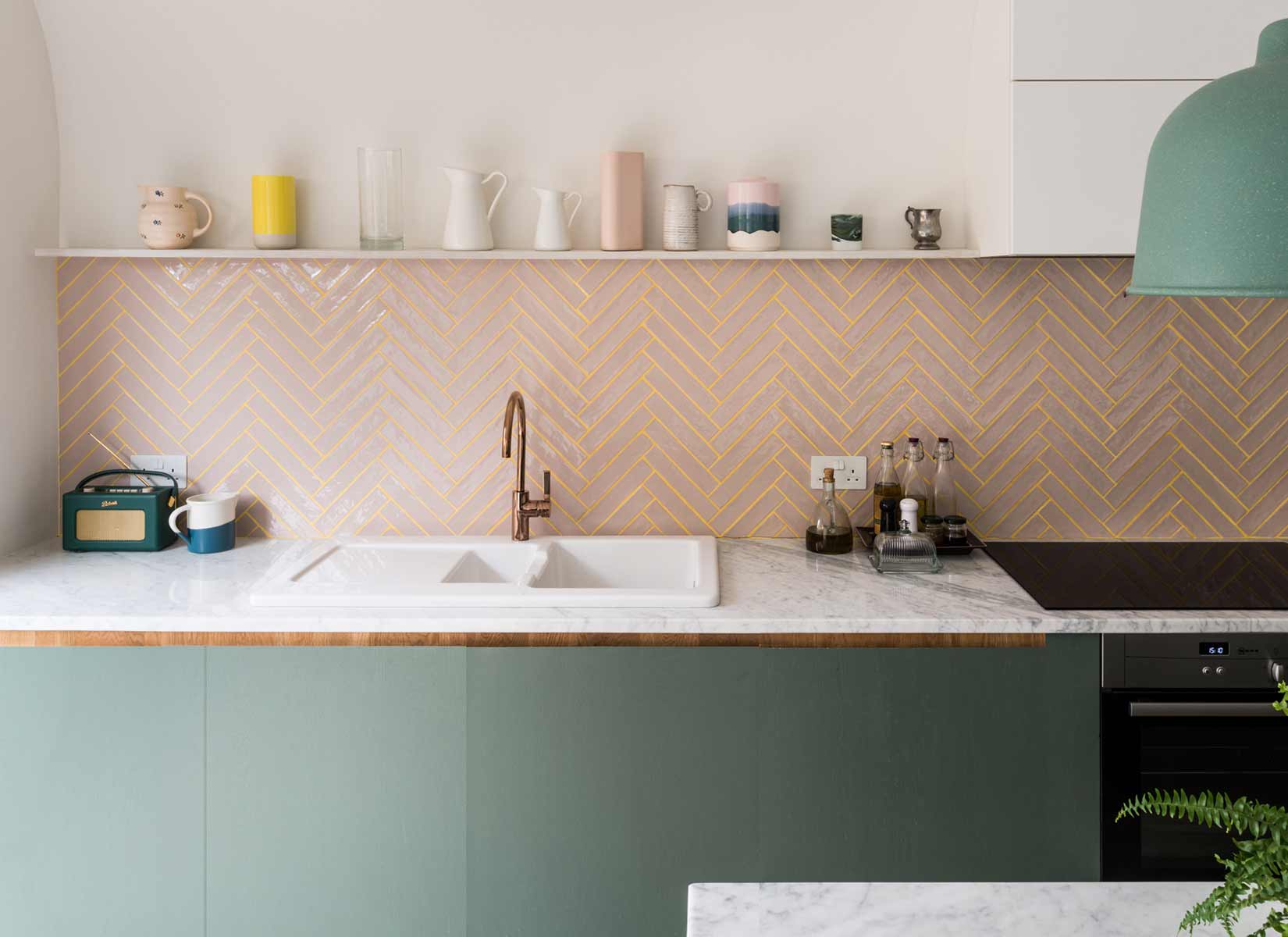
PHOTOS BY French + Tye
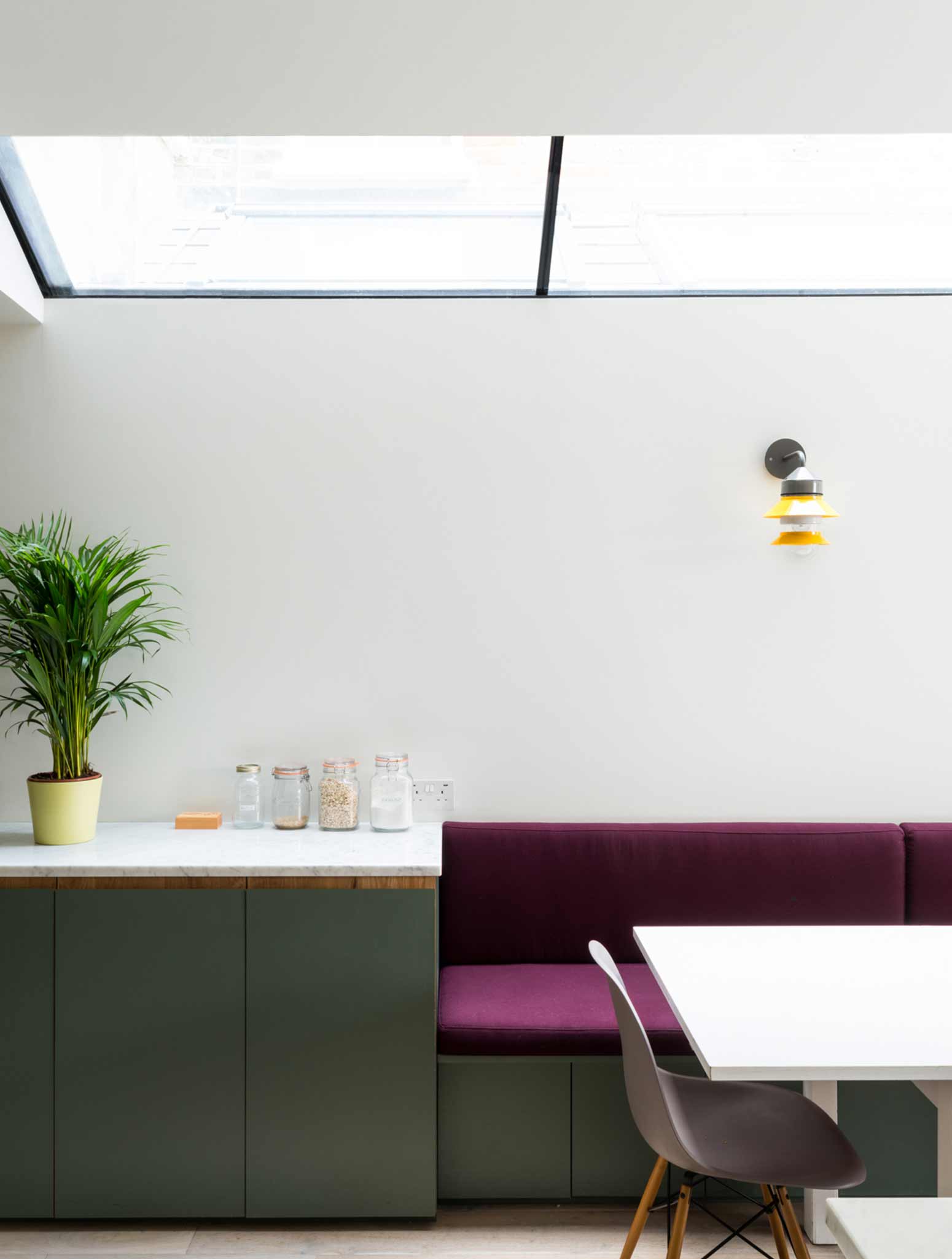
PHOTOS BY French + Tye
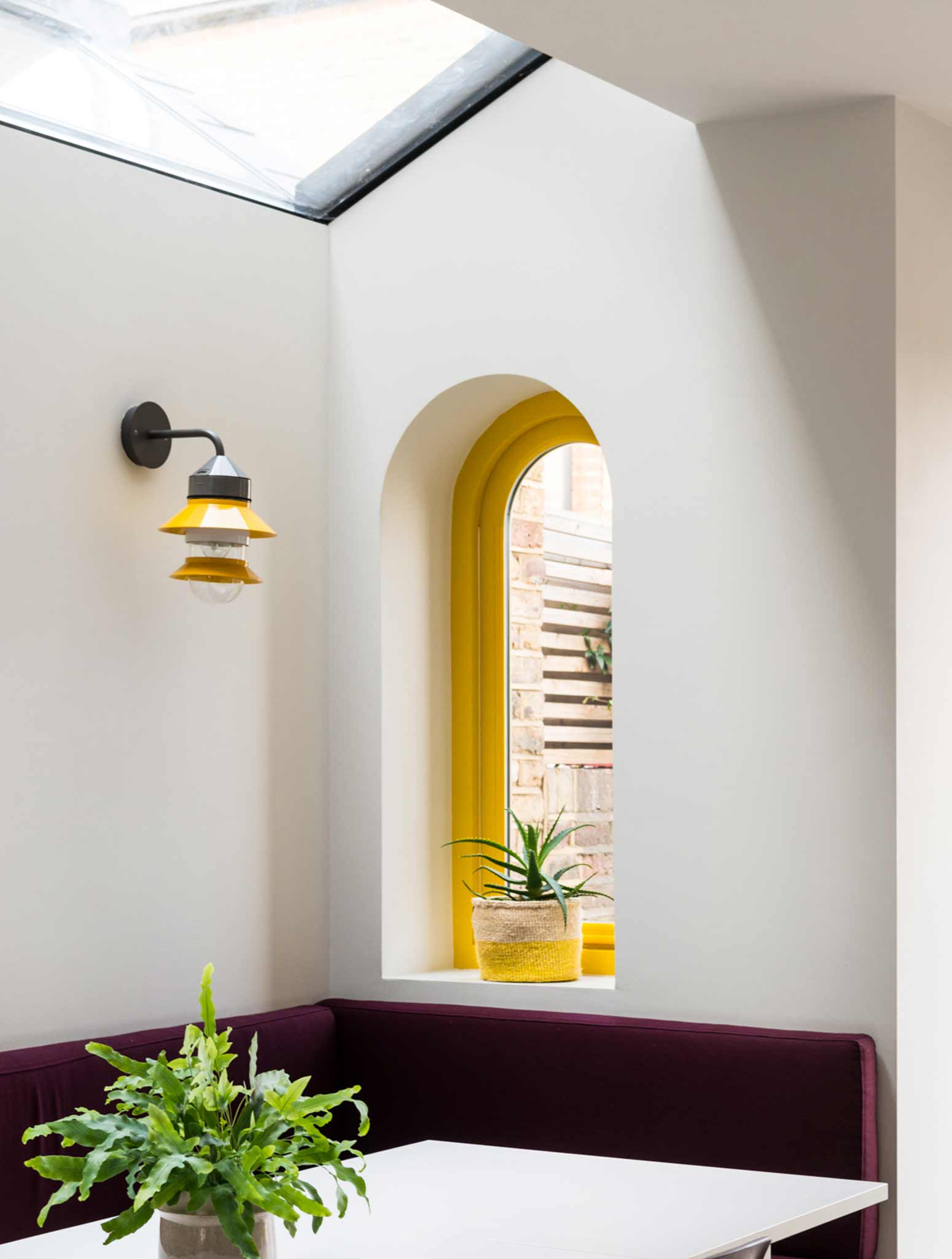
PHOTOS BY French + Tye
The house now features an open-plan interior designed to meet the family’s need for space, with a staircase and lightwell to connect the three floors and bring light down to the ground floor. A palette of carefully selected colours are used to reflect warm light throughout the spaces. By opening up windows, a view to the hall, and a lightwell past the stair, this warm light created a feeling of volume in the existing Victorian house. Day-to-day, and from season to season, the passage of time is marked by changing light conditions throughout the house. As the children grow up, the house will change with them too with the rounded cedar shingles on the exterior weathering and changing colour over time.
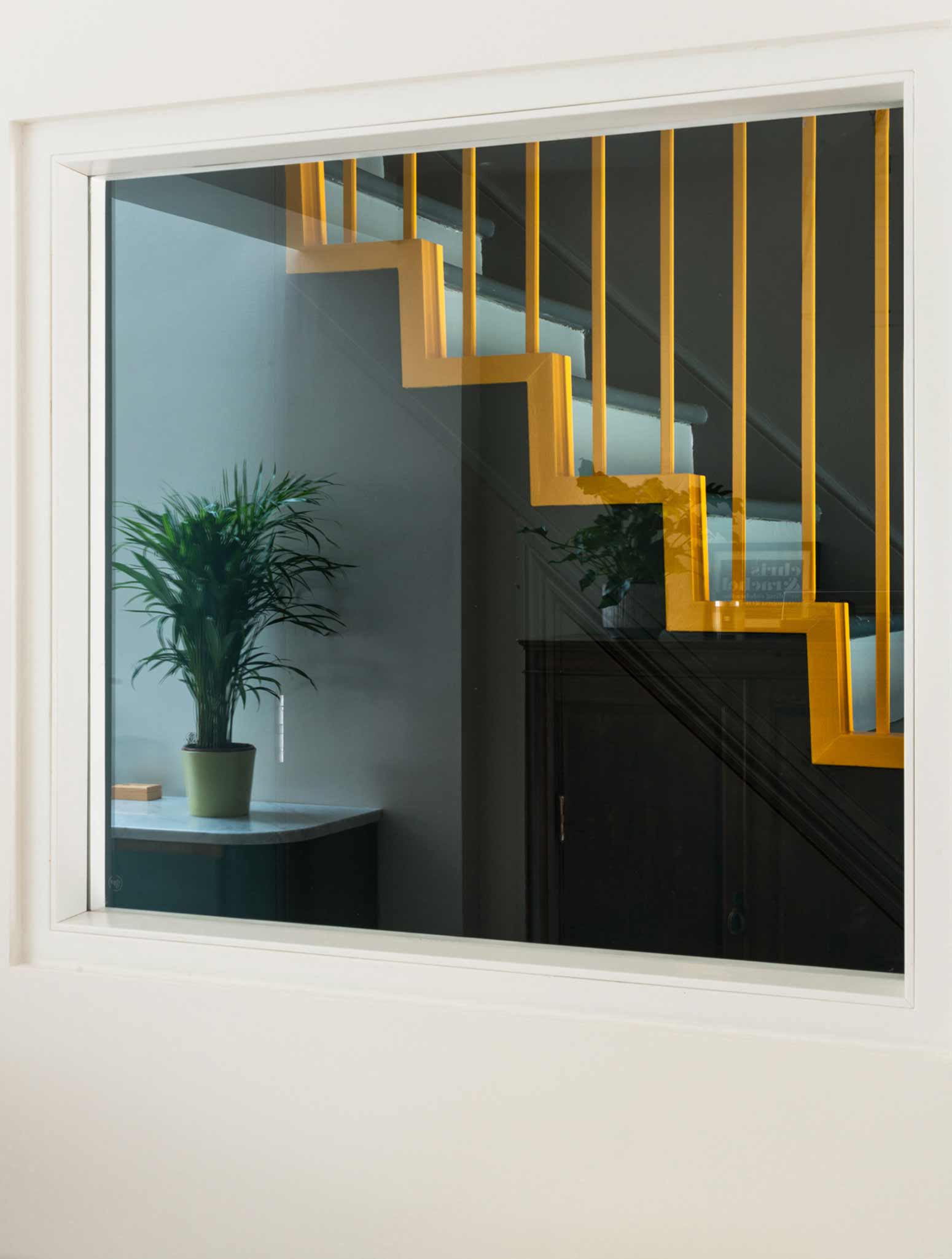
PHOTOS BY French + Tye
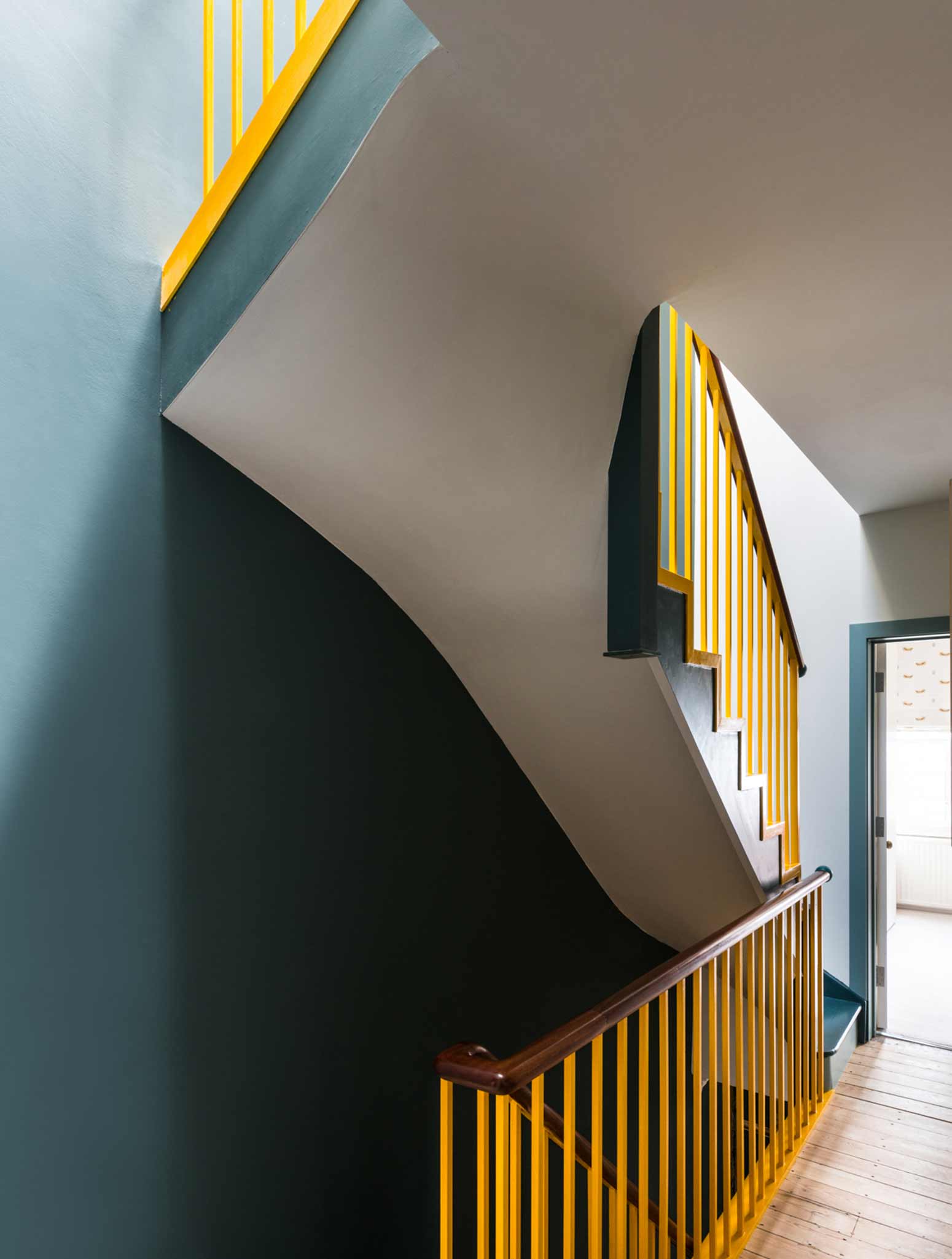 PHOTOS BY French + Tye
PHOTOS BY French + Tye
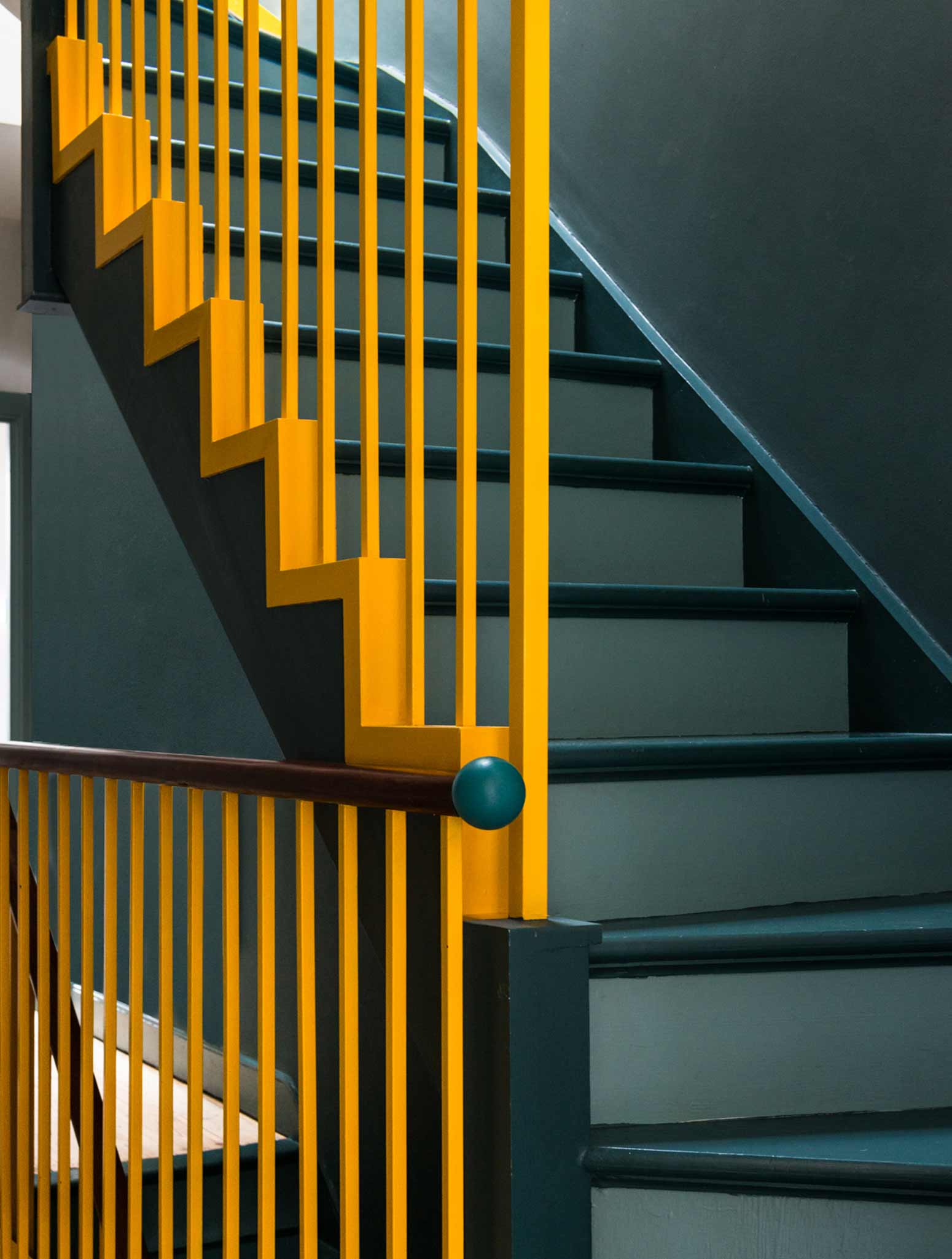
PHOTOS BY French + Tye
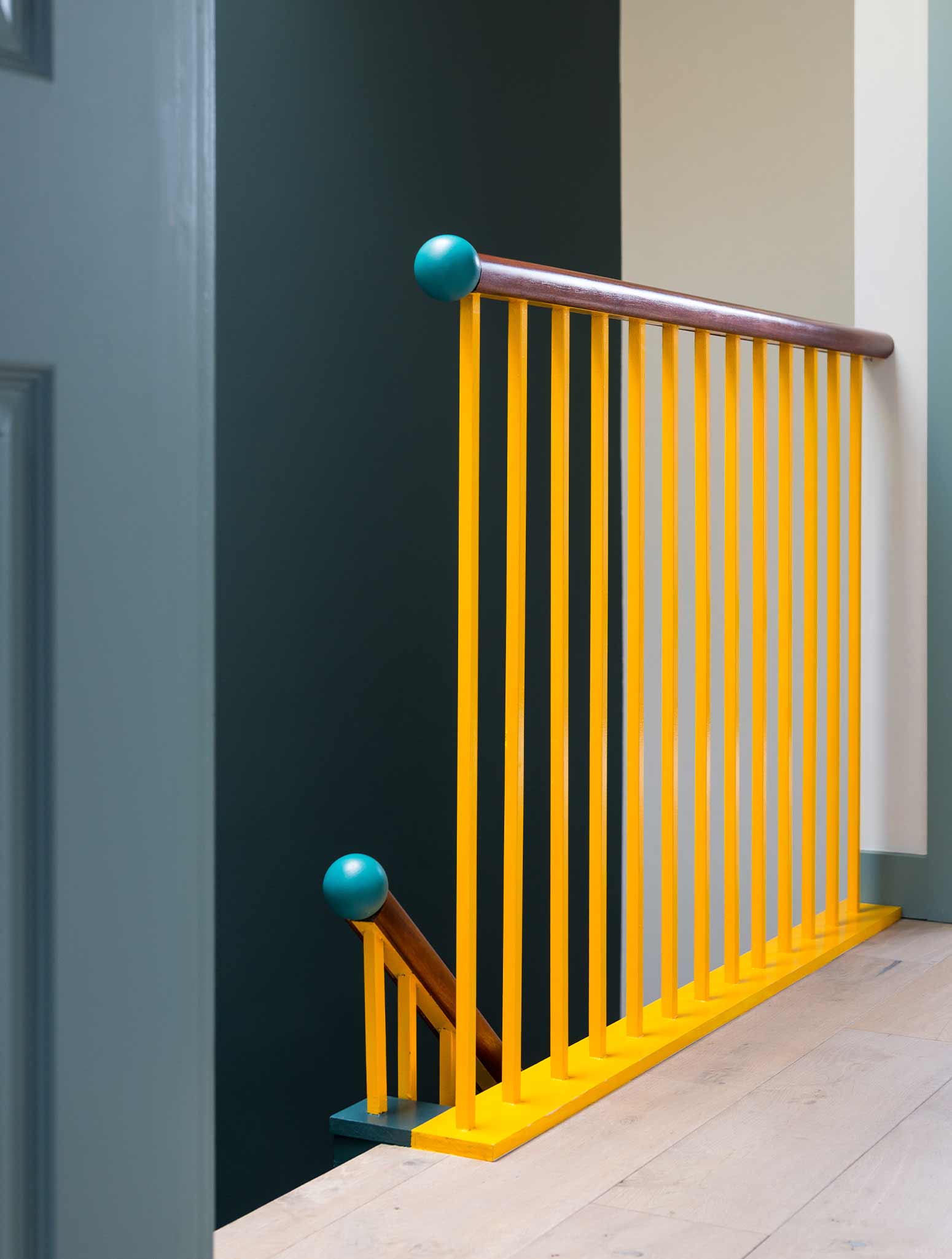
PHOTOS BY French + Tye
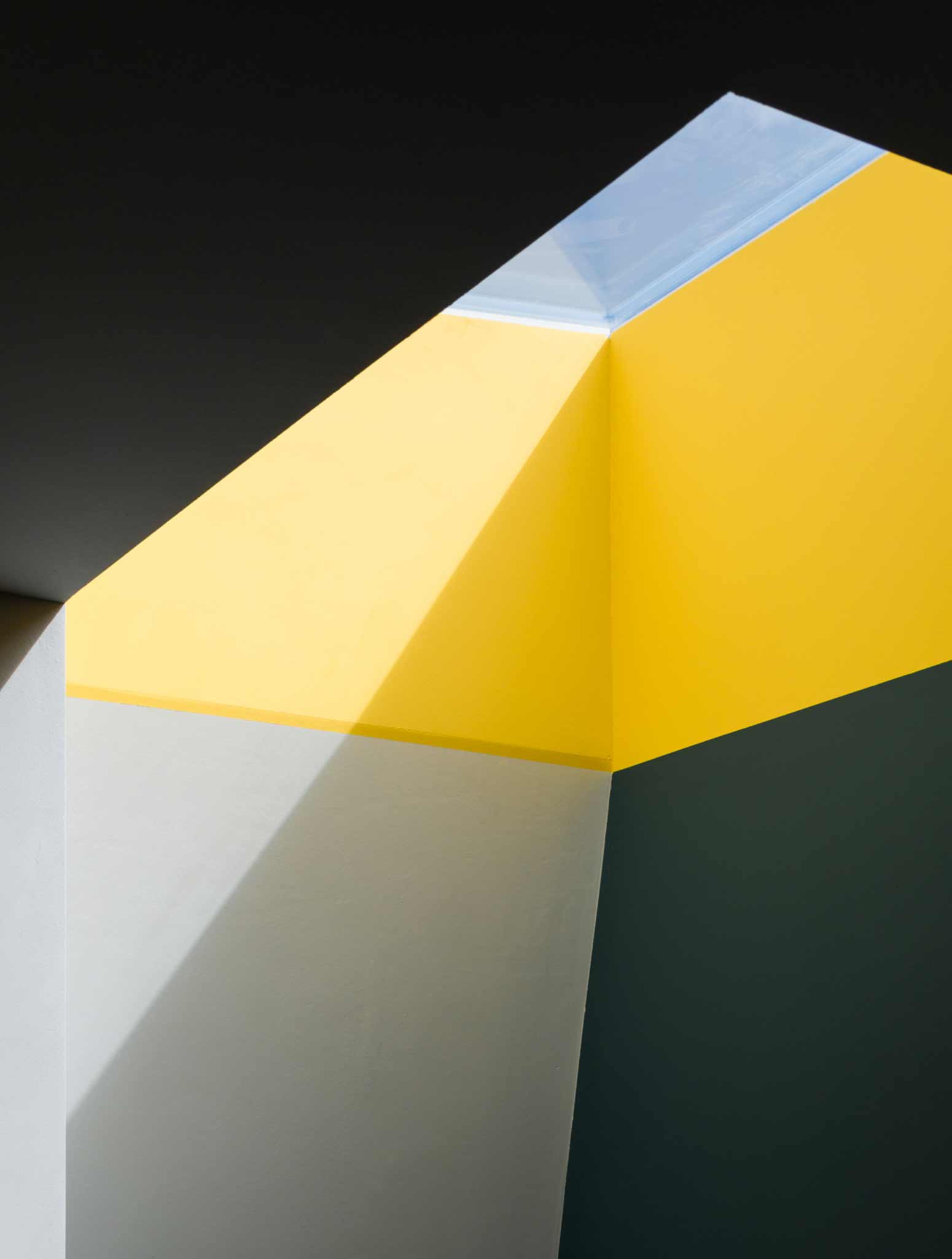
PHOTOS BY French + Tye
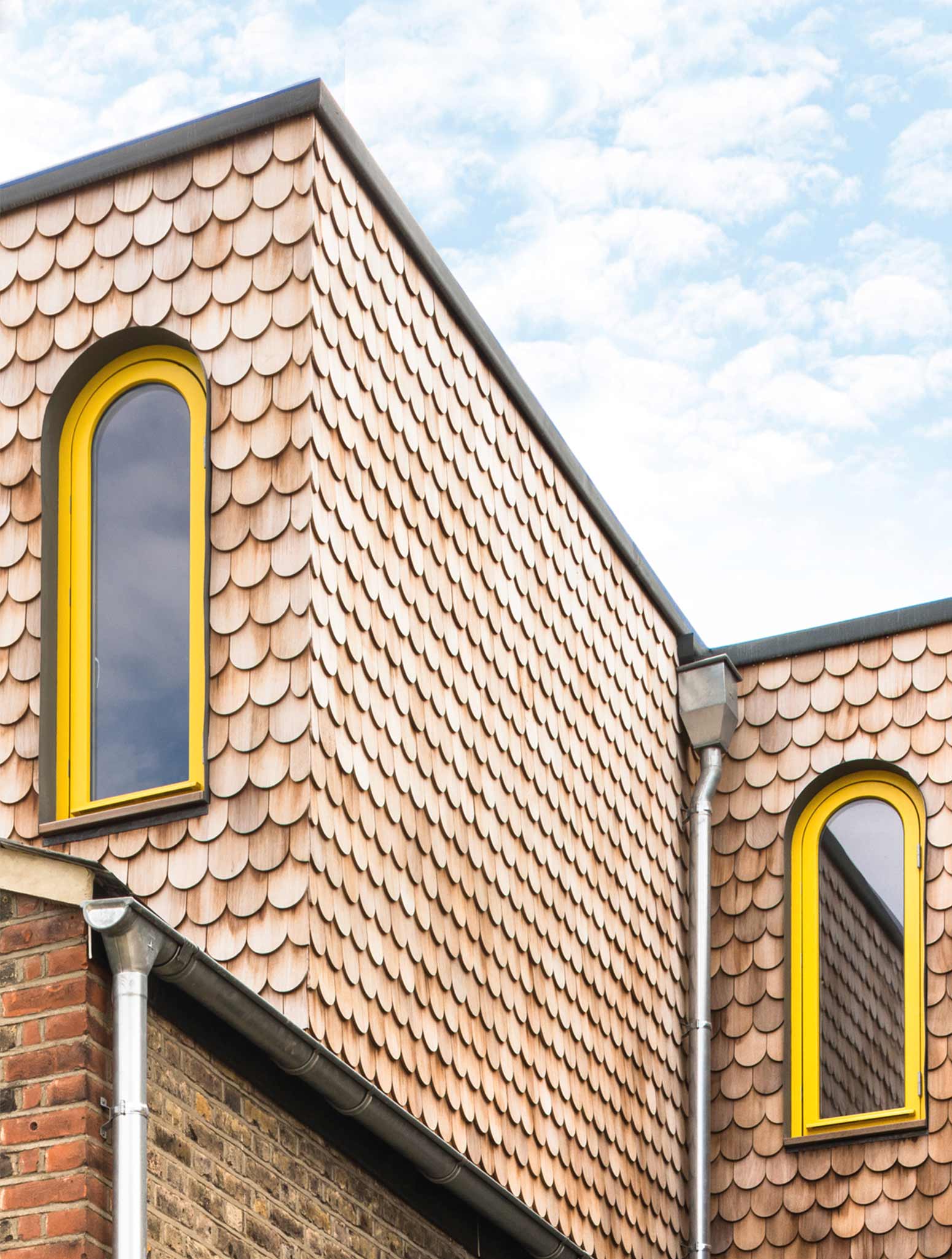
PHOTOS BY French + Tye
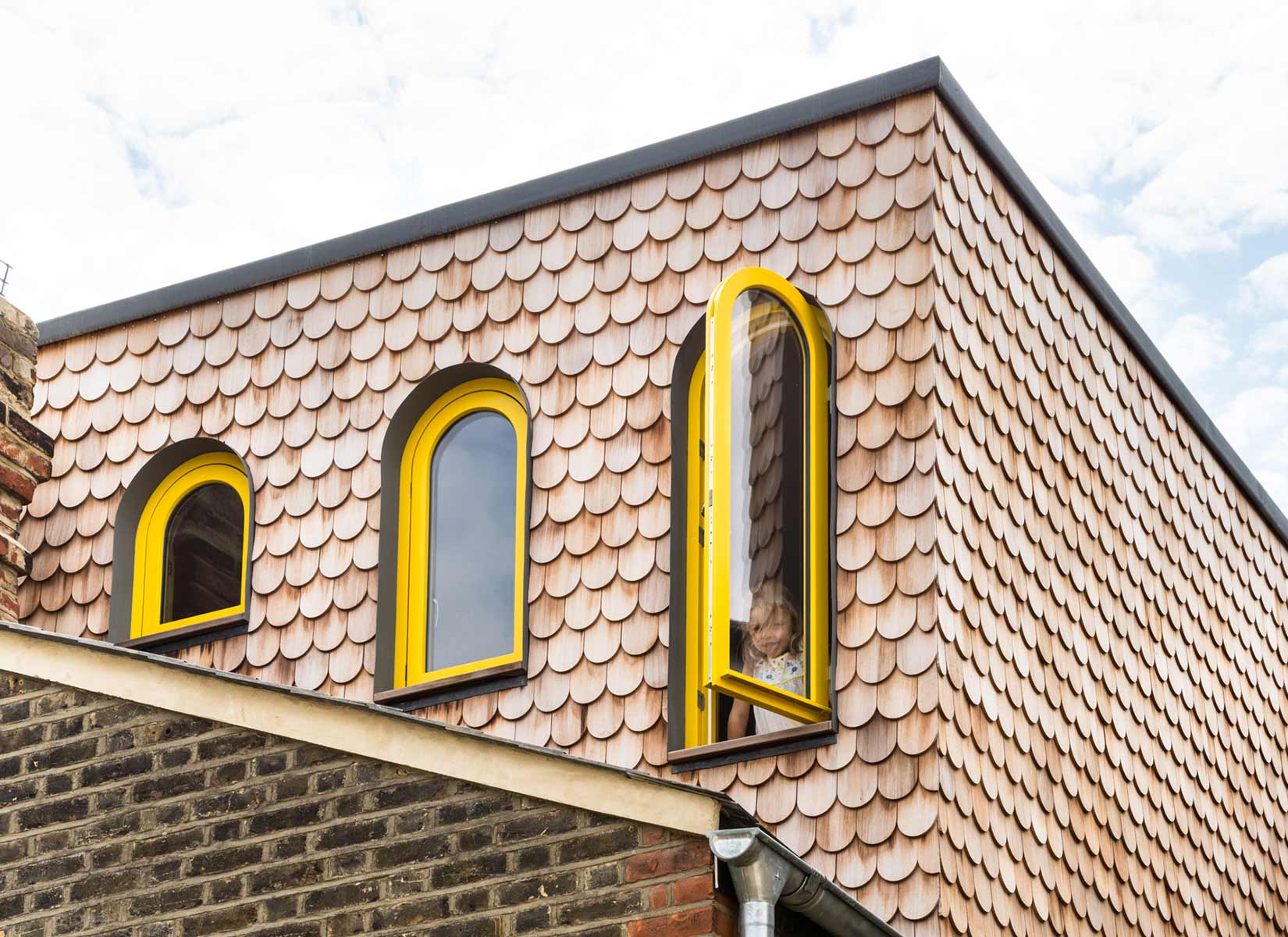
PHOTOS BY French + Tye
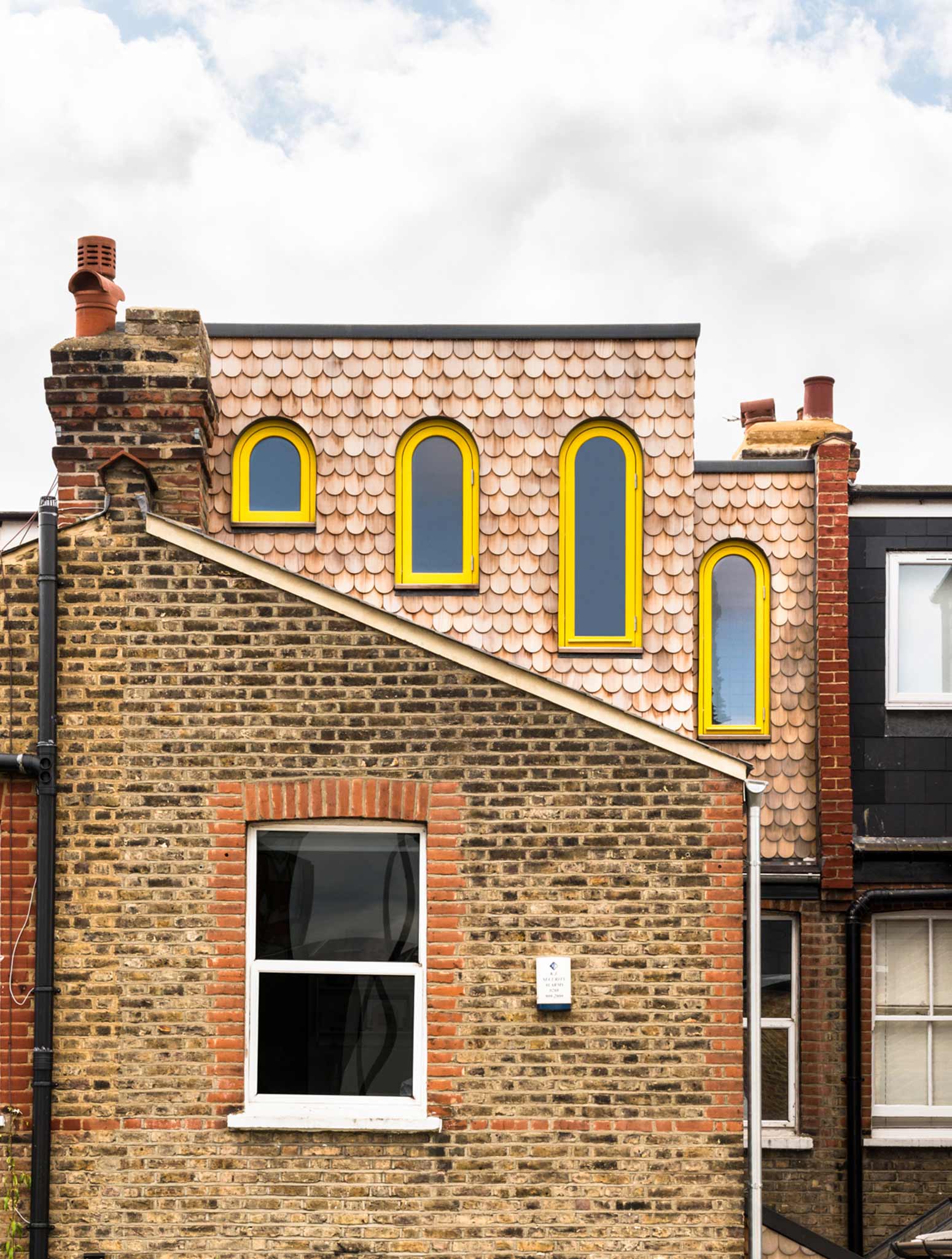
PHOTOS BY French + Tye
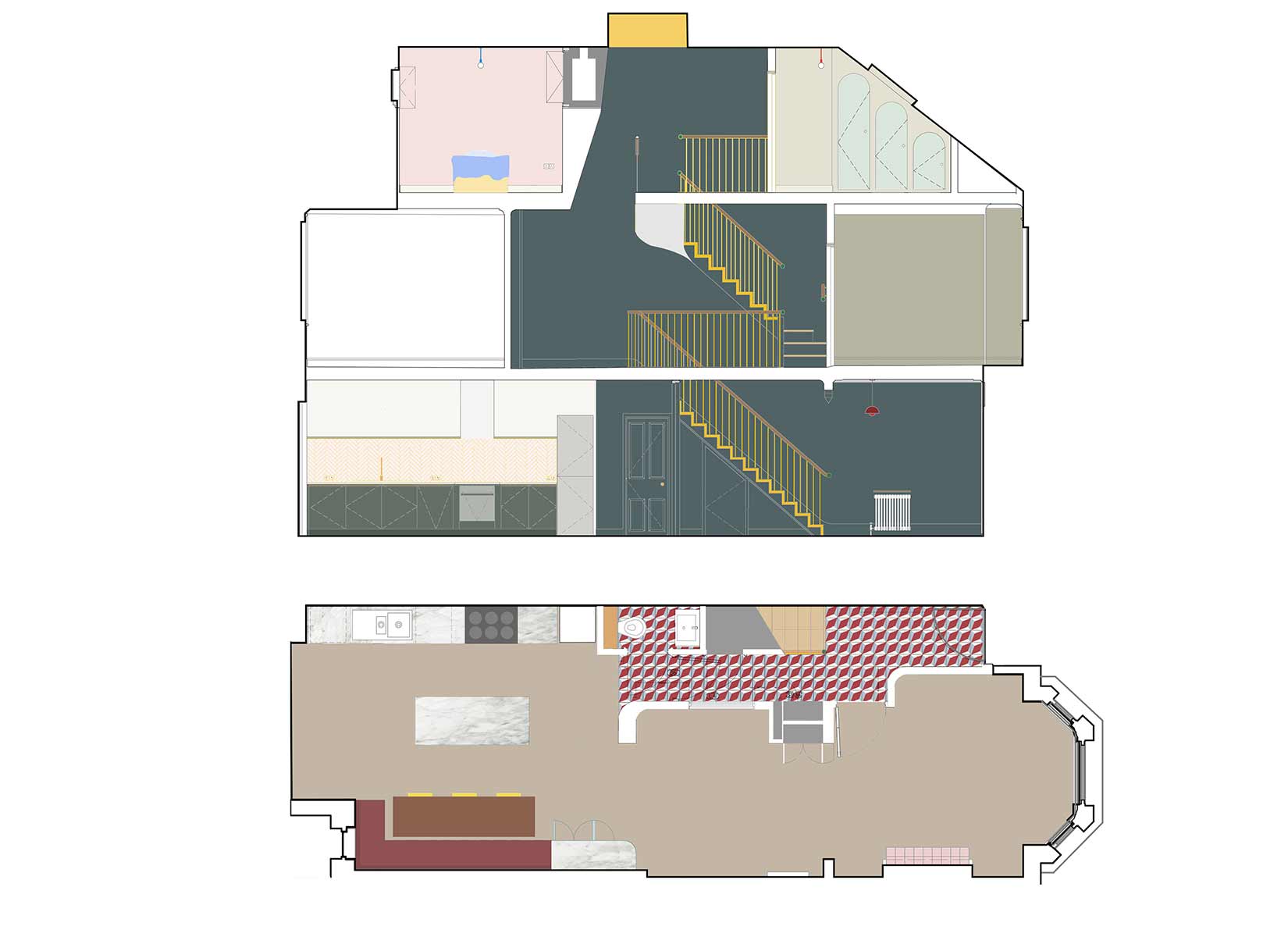
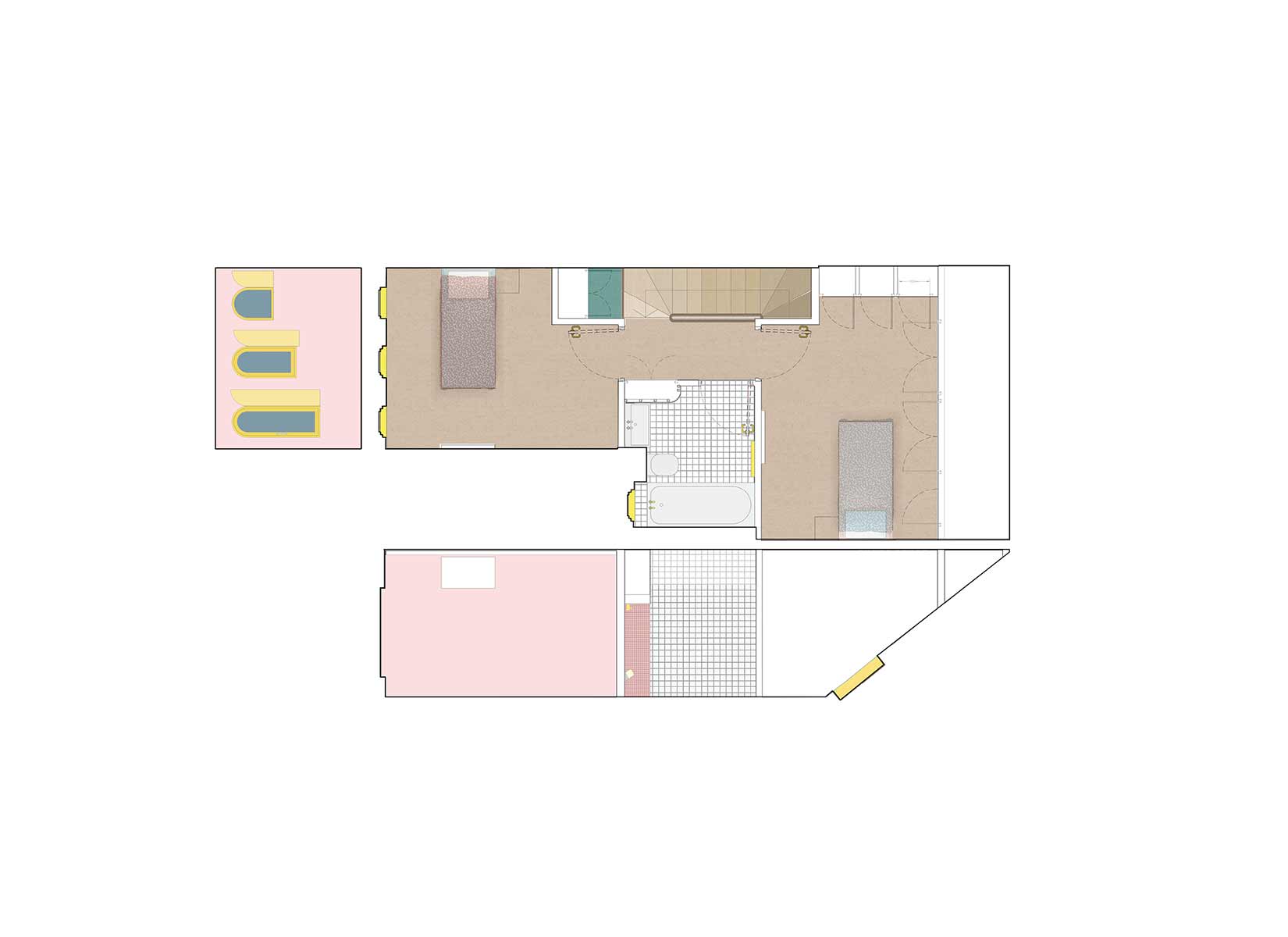
Project information
- Architect:Office S&M
- Location:United Kingdom,
- Project Year:
- Photographer:French + Tye
- Categories:House