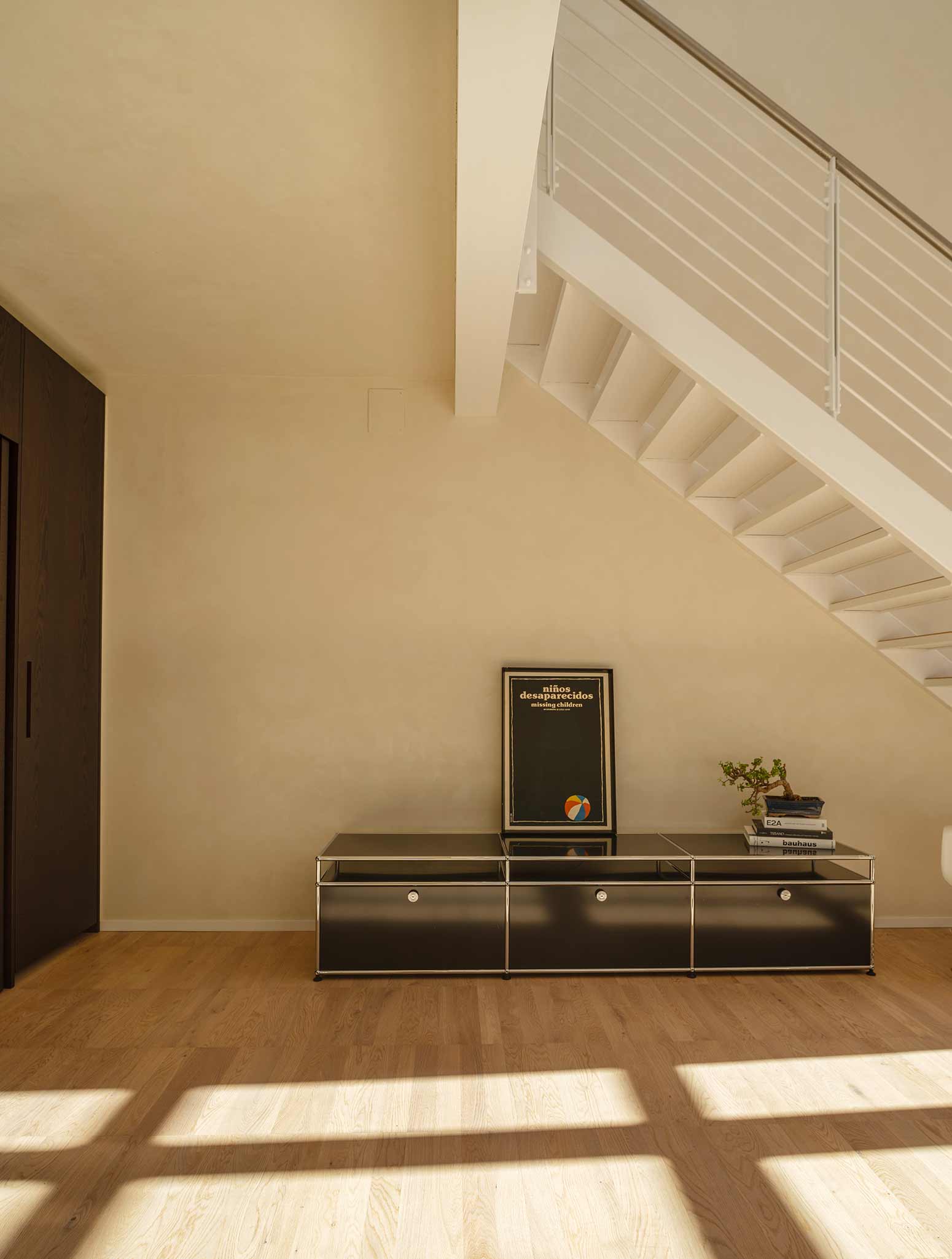
Unfold is an interior design project located in Milan, in a former industrial area that has been converted into residential use. The interior space is characterized by a large, glassed main area that allows light to express itself through a multitude of reflections, and it has been designed to achieve maximum flexibility in reconfiguring the interior furnishings.
The distinctive element of the lo is the sculptural block made of oak wood, which is integrated into the space and serves as a partition between two areas of the house. This furnishing element is conceived as an extension of the existing solid wall and is versale to optimize the space. Born from the idea of transforming the surrounding environment, this volume plays with the contrasts of different materials: warm woods with different grain directions, steel, and glass. The kitchen is very bright, and thanks to the opening doors, it simulates the theatrical backdrop of a scenic space.
The interactive experience contributes to generating dynamism and constantly simulates new dialogues between users and the architecture. The finishes aim to give the space a warm and welcoming atmosphere, typical of a domestic environment, in contrast to the metallic elements that evoke the industrial design of the place.
Unfold promotes a serene, simple, and refined way of living within an architecture that has been carefully studied in its details, proportions, and atmosphere.
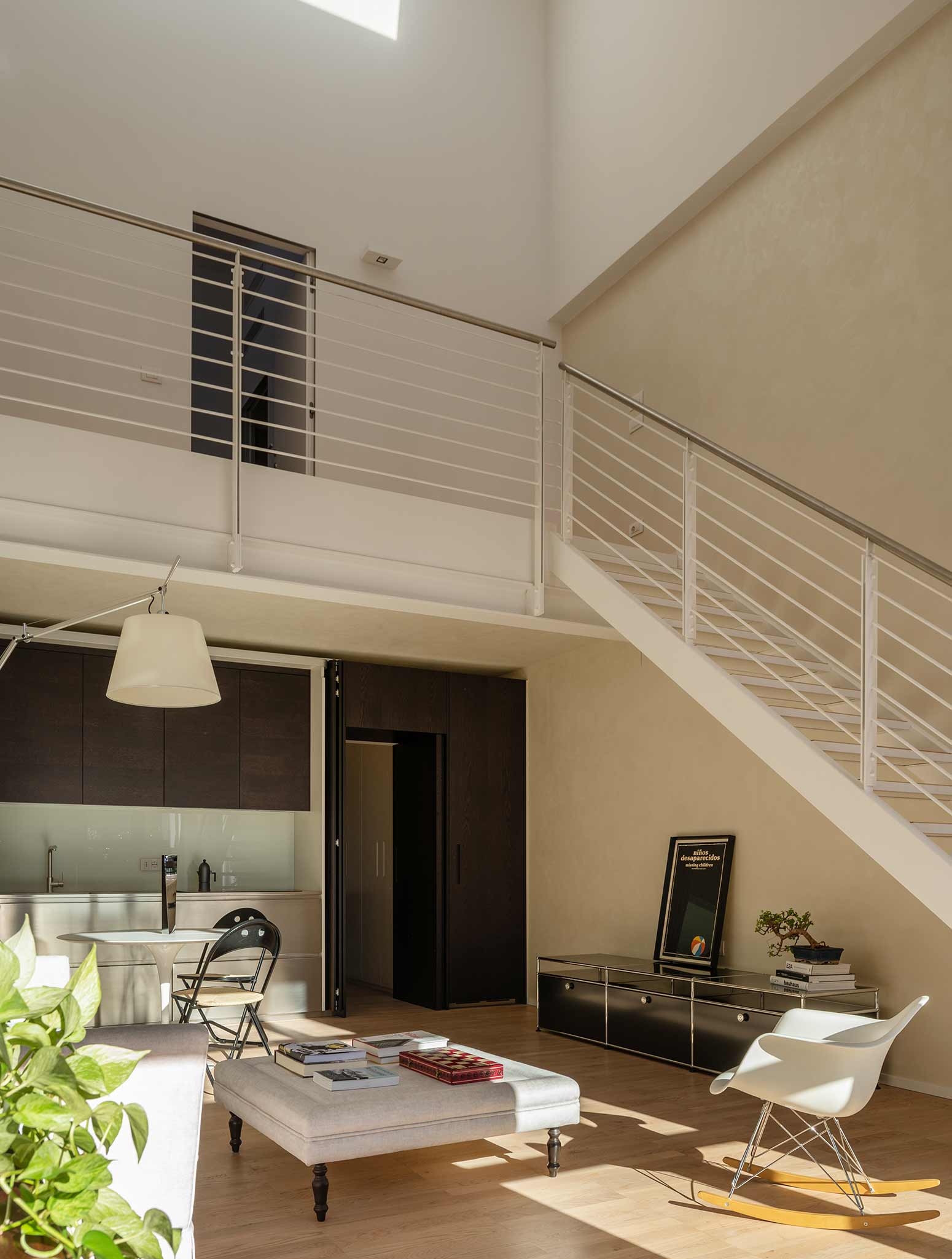
PHOTOS BY Camilla Albertini
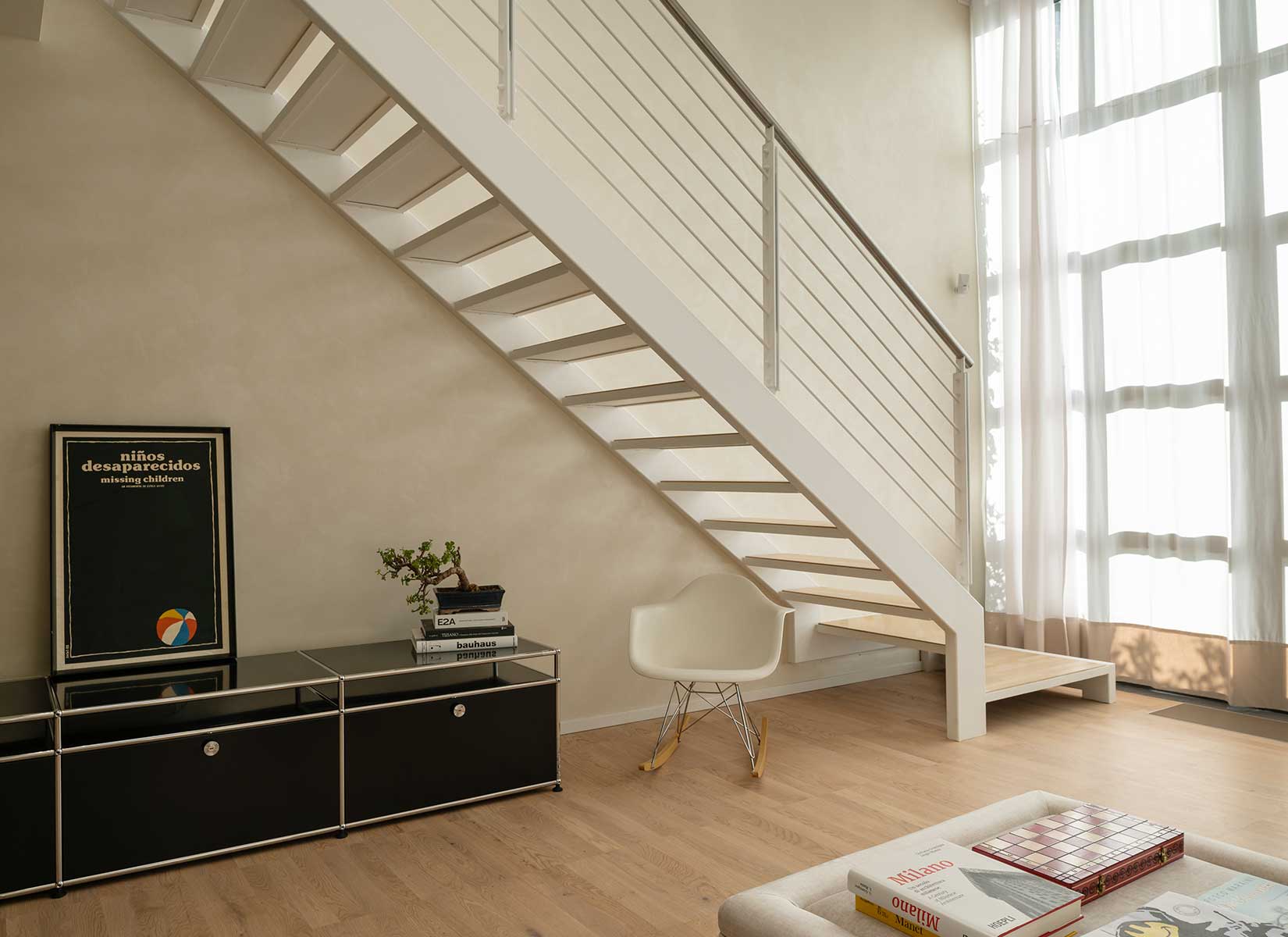
PHOTOS BY Camilla Albertini
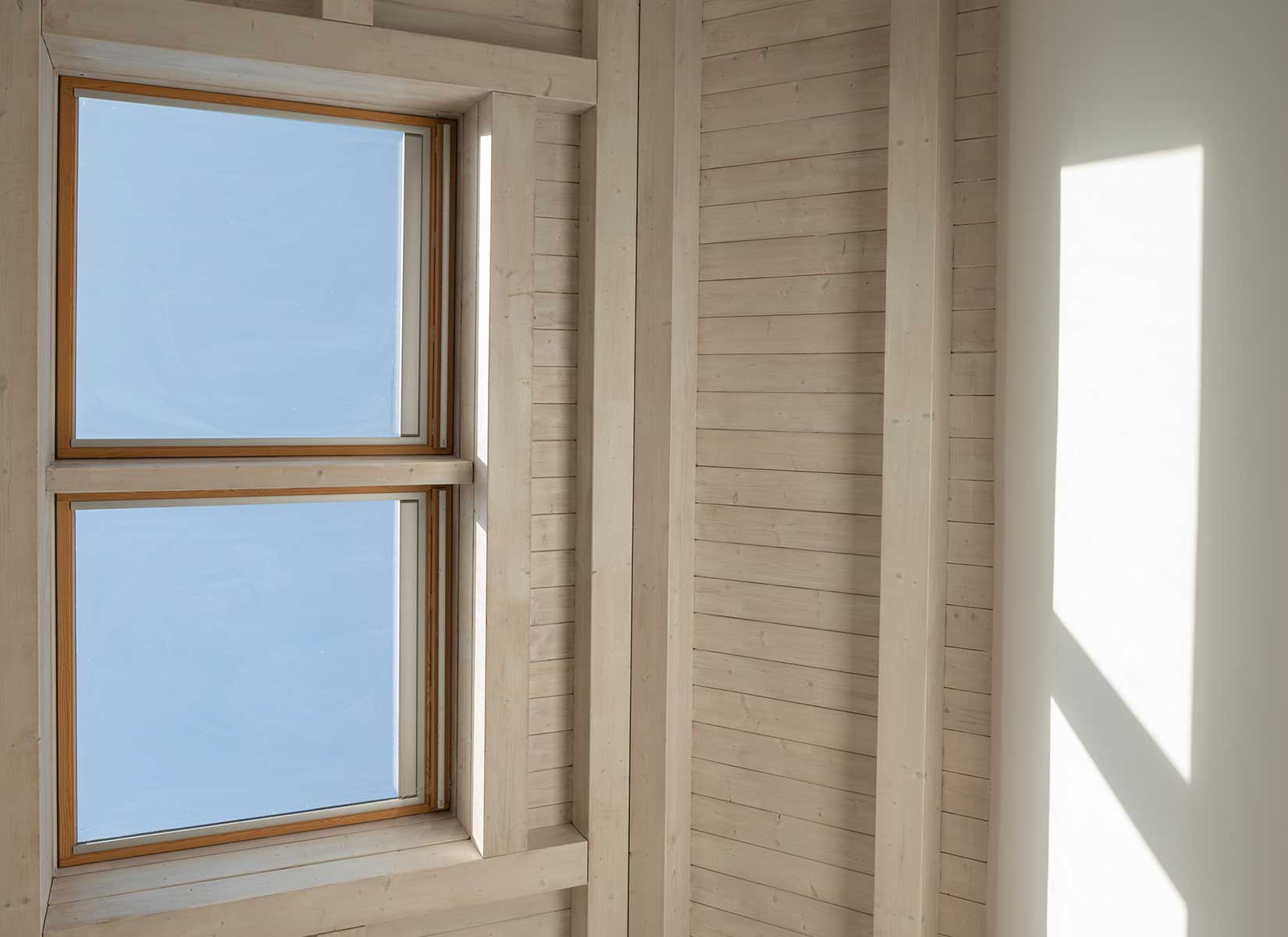
PHOTOS BY Camilla Albertini
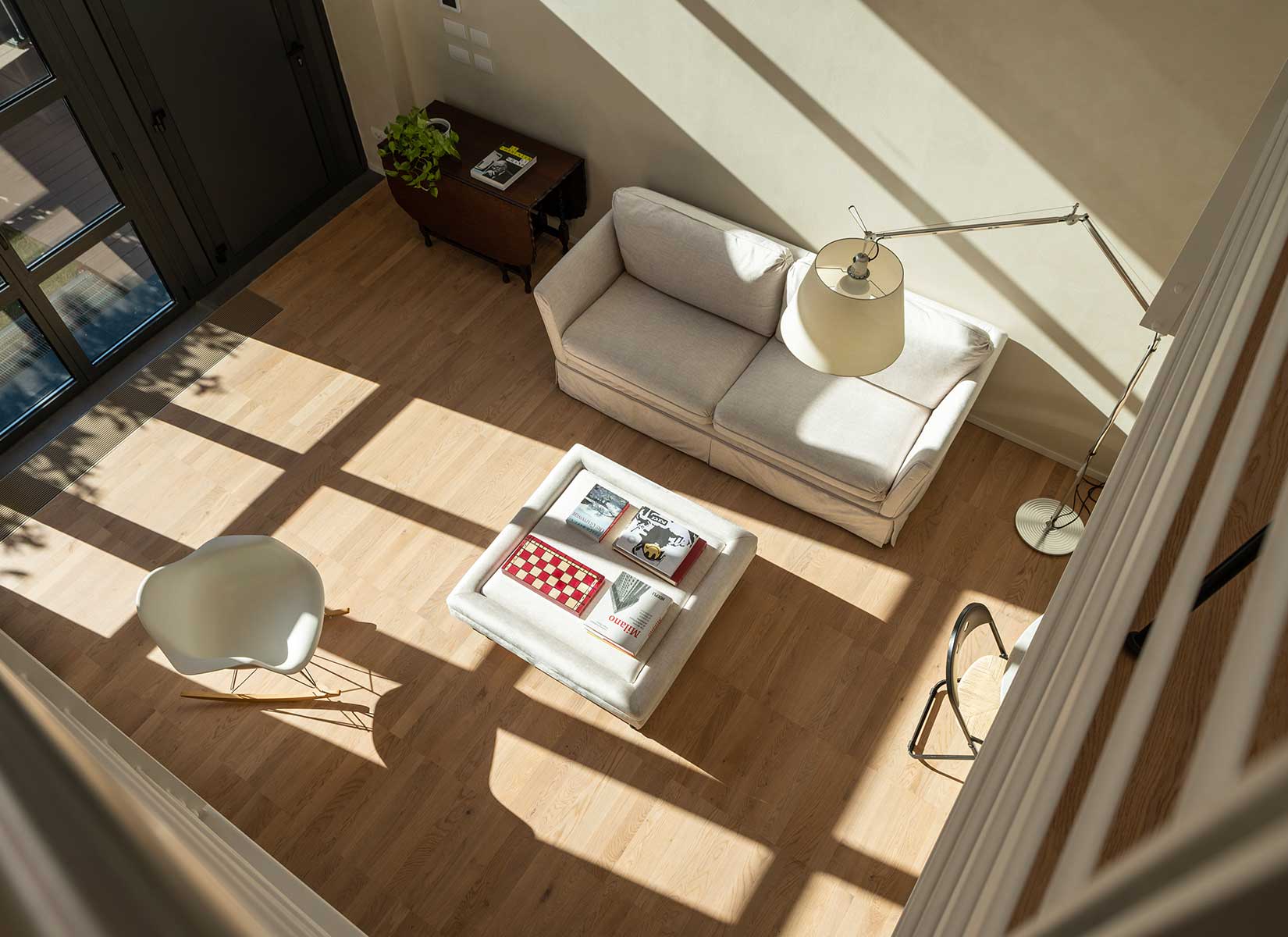
PHOTOS BY Camilla Albertini
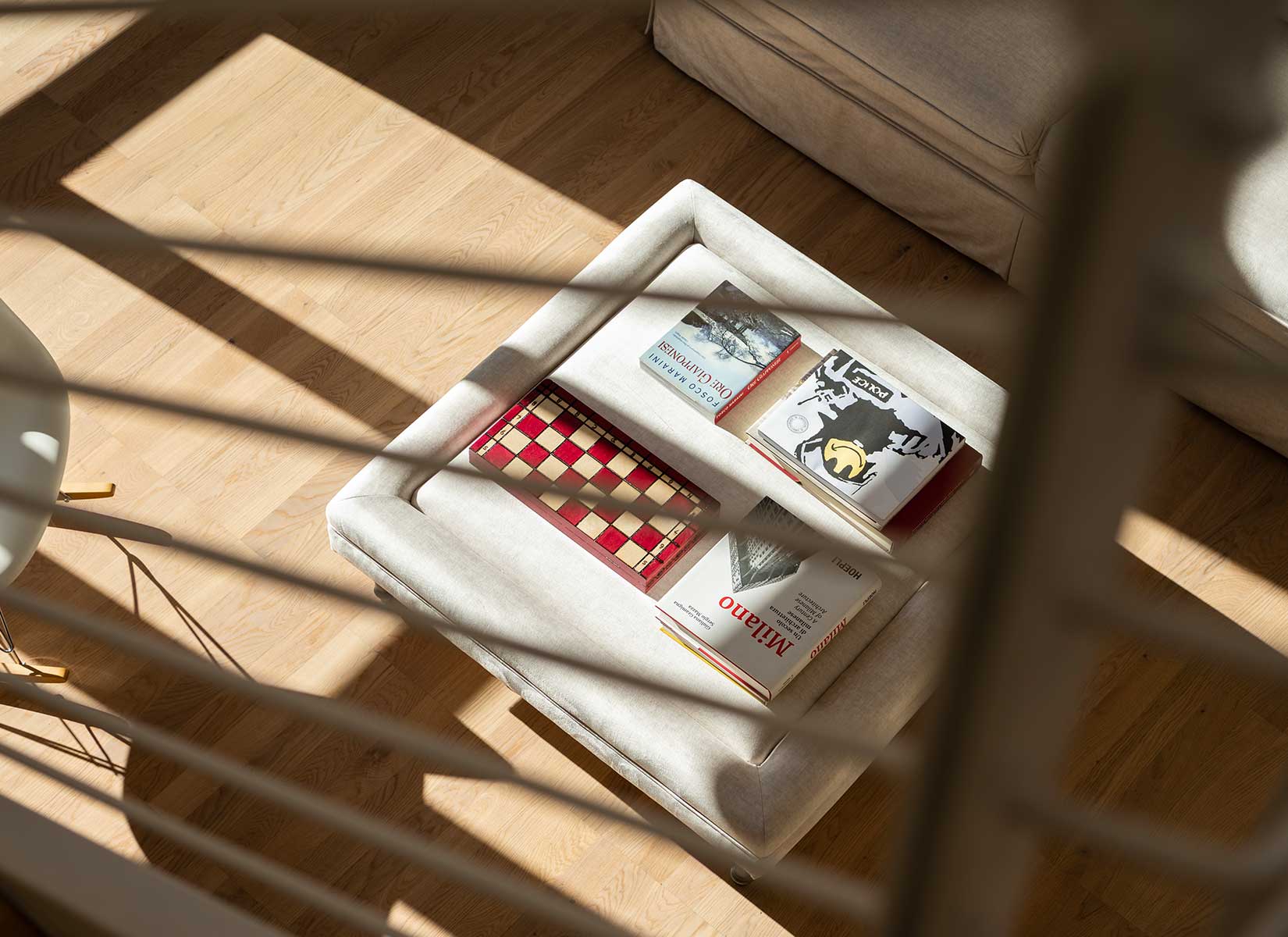
PHOTOS BY Camilla Albertini
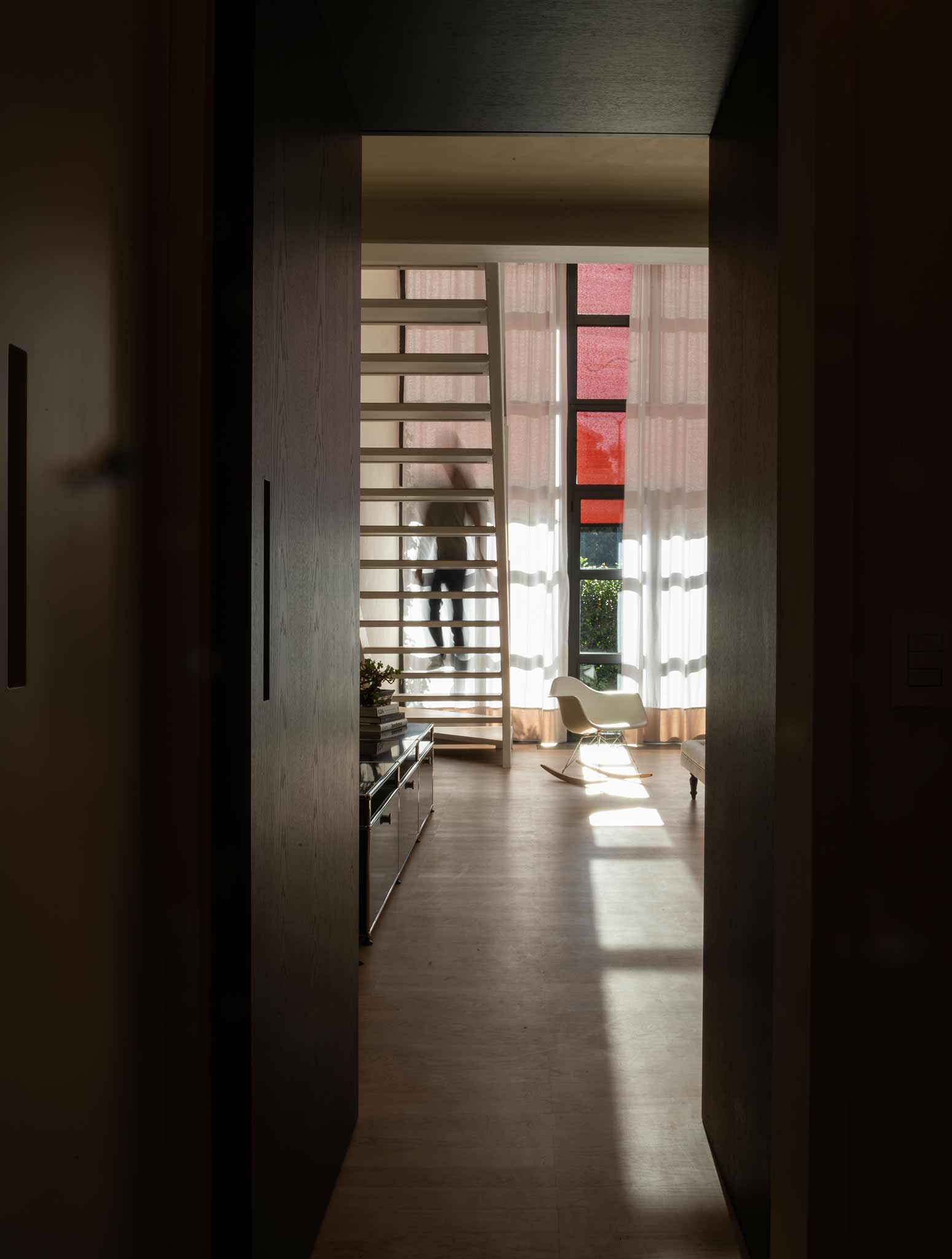
PHOTOS BY Camilla Albertini
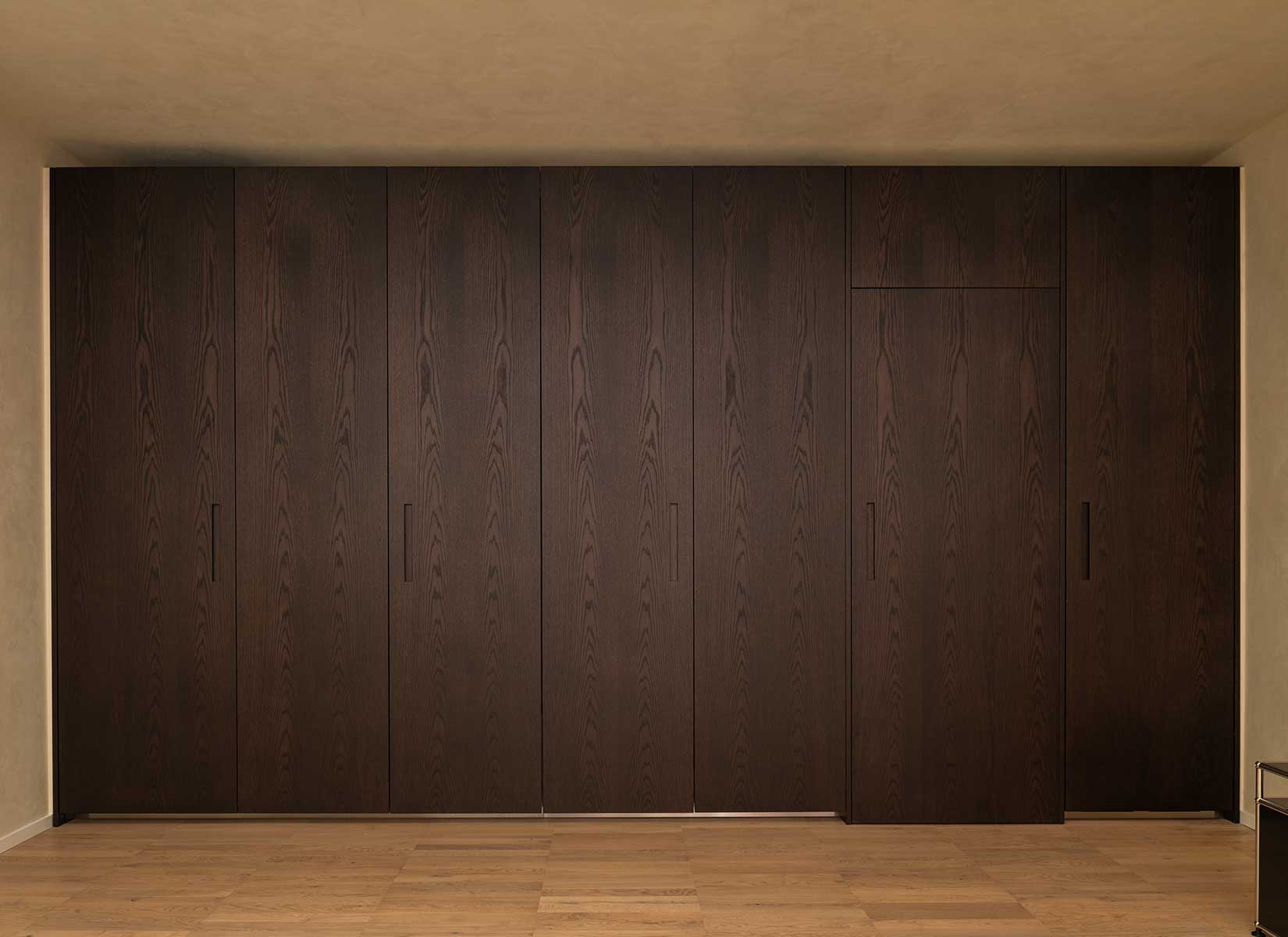
PHOTOS BY Camilla Albertini
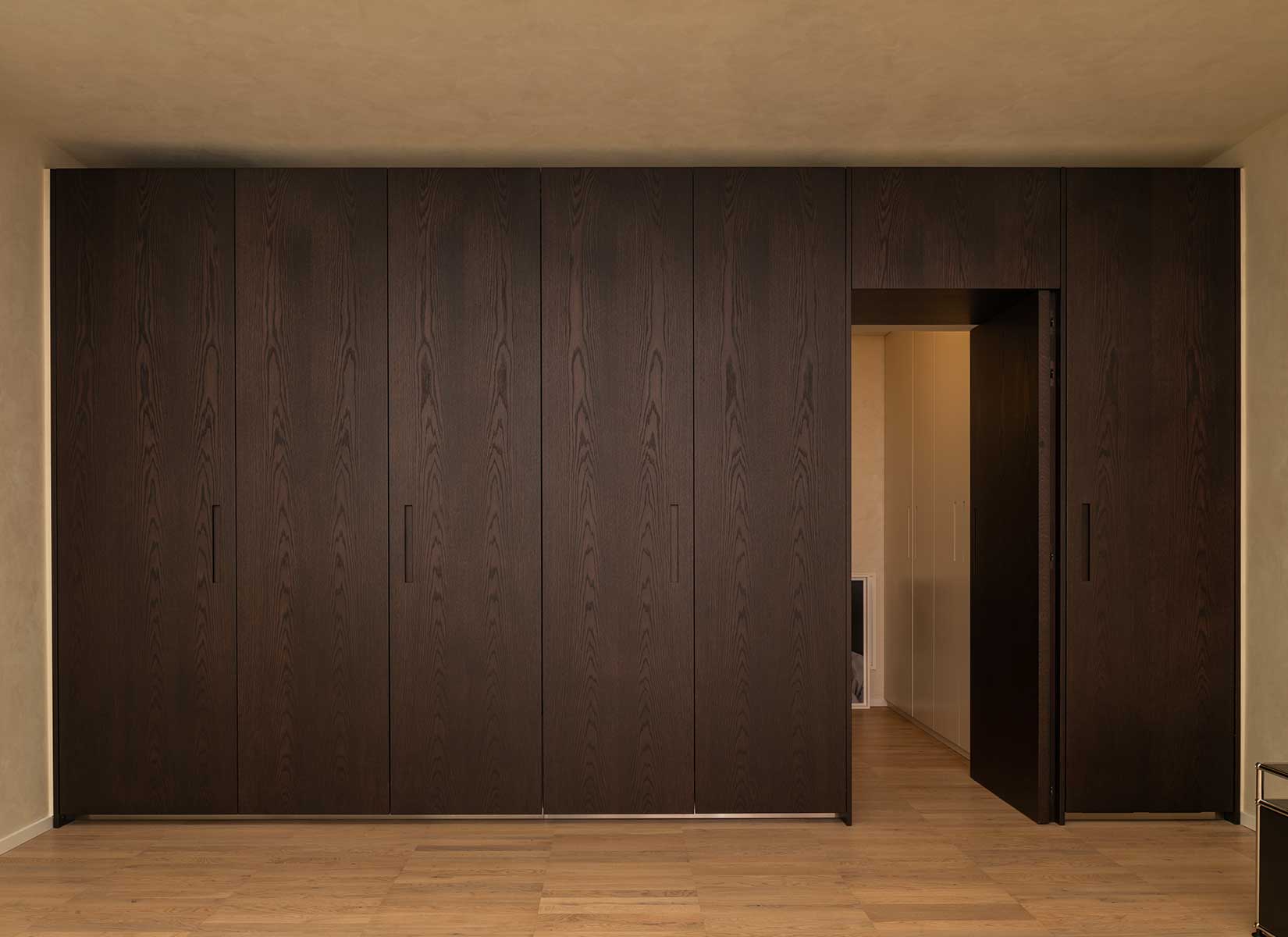
PHOTOS BY Camilla Albertini
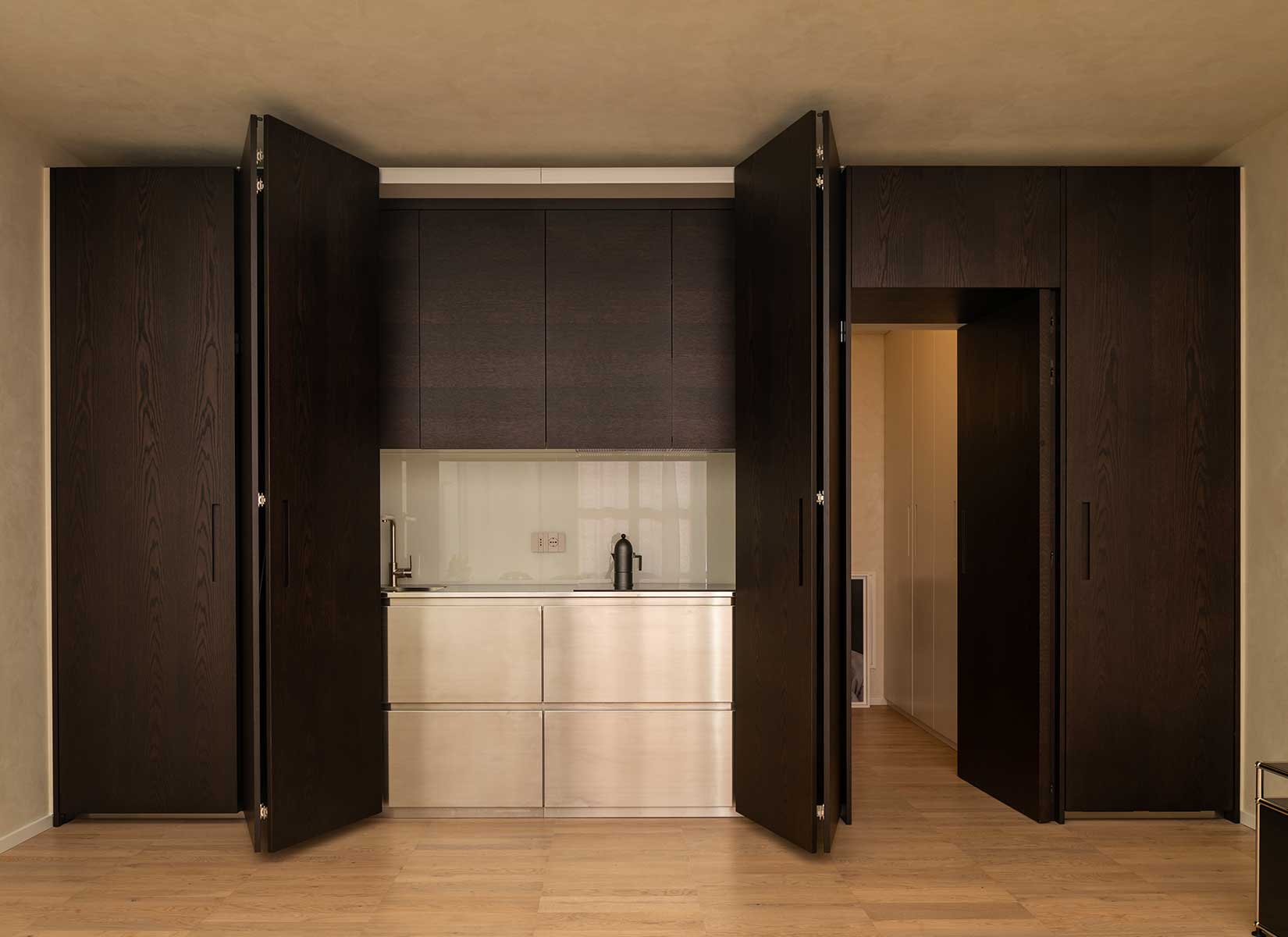
PHOTOS BY Camilla Albertini
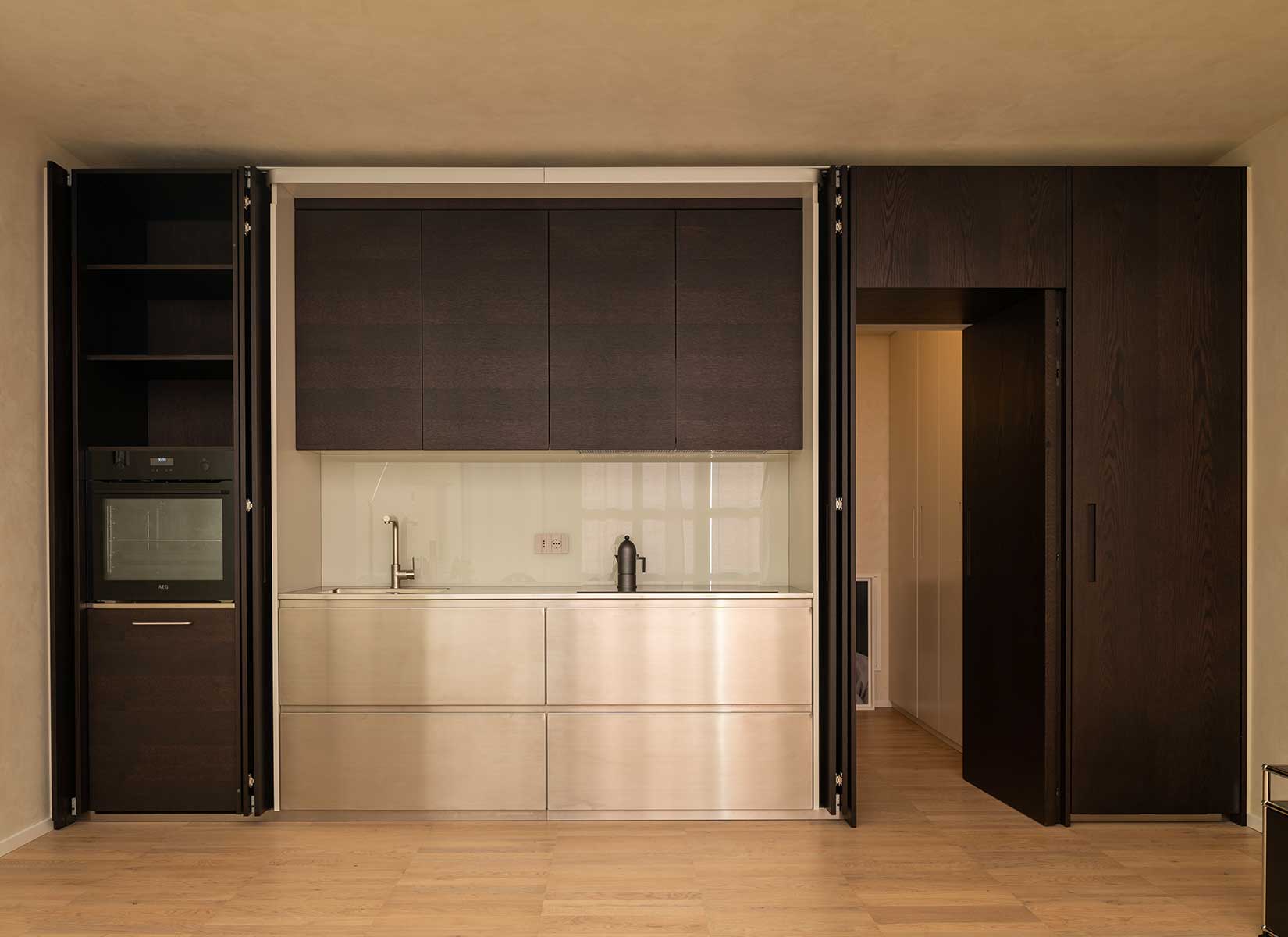
PHOTOS BY Camilla Albertini
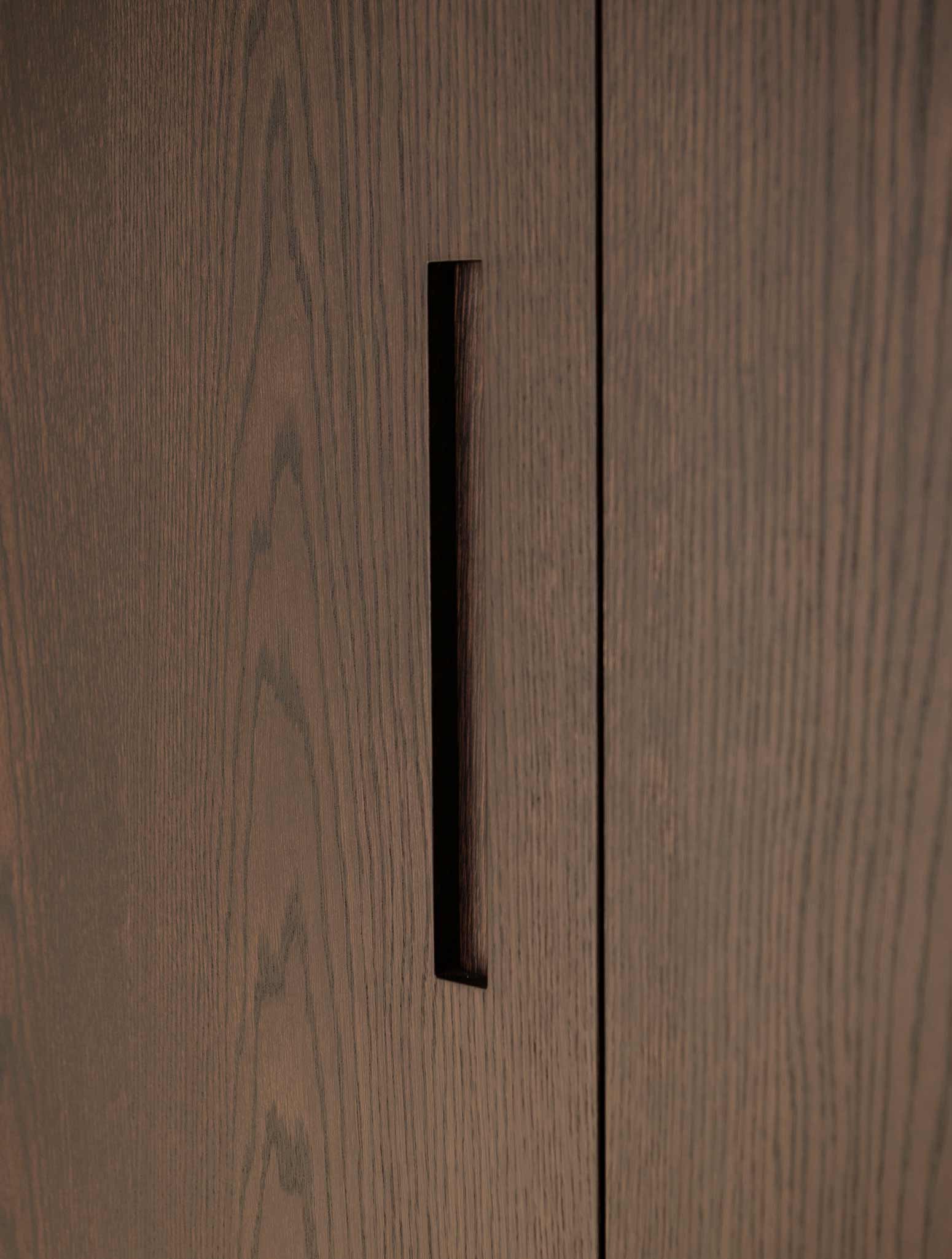
PHOTOS BY Camilla Albertini
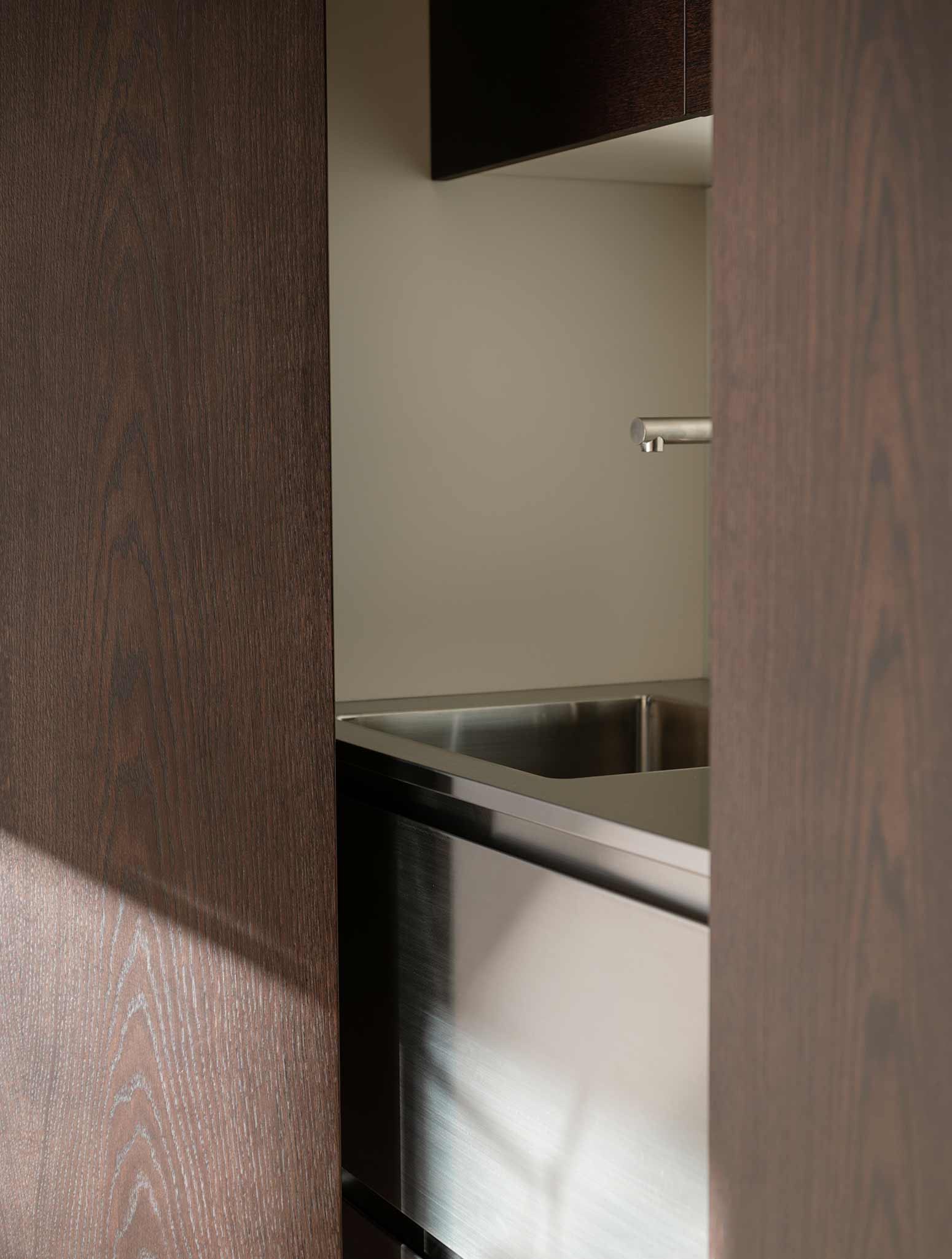
PHOTOS BY Camilla Albertini
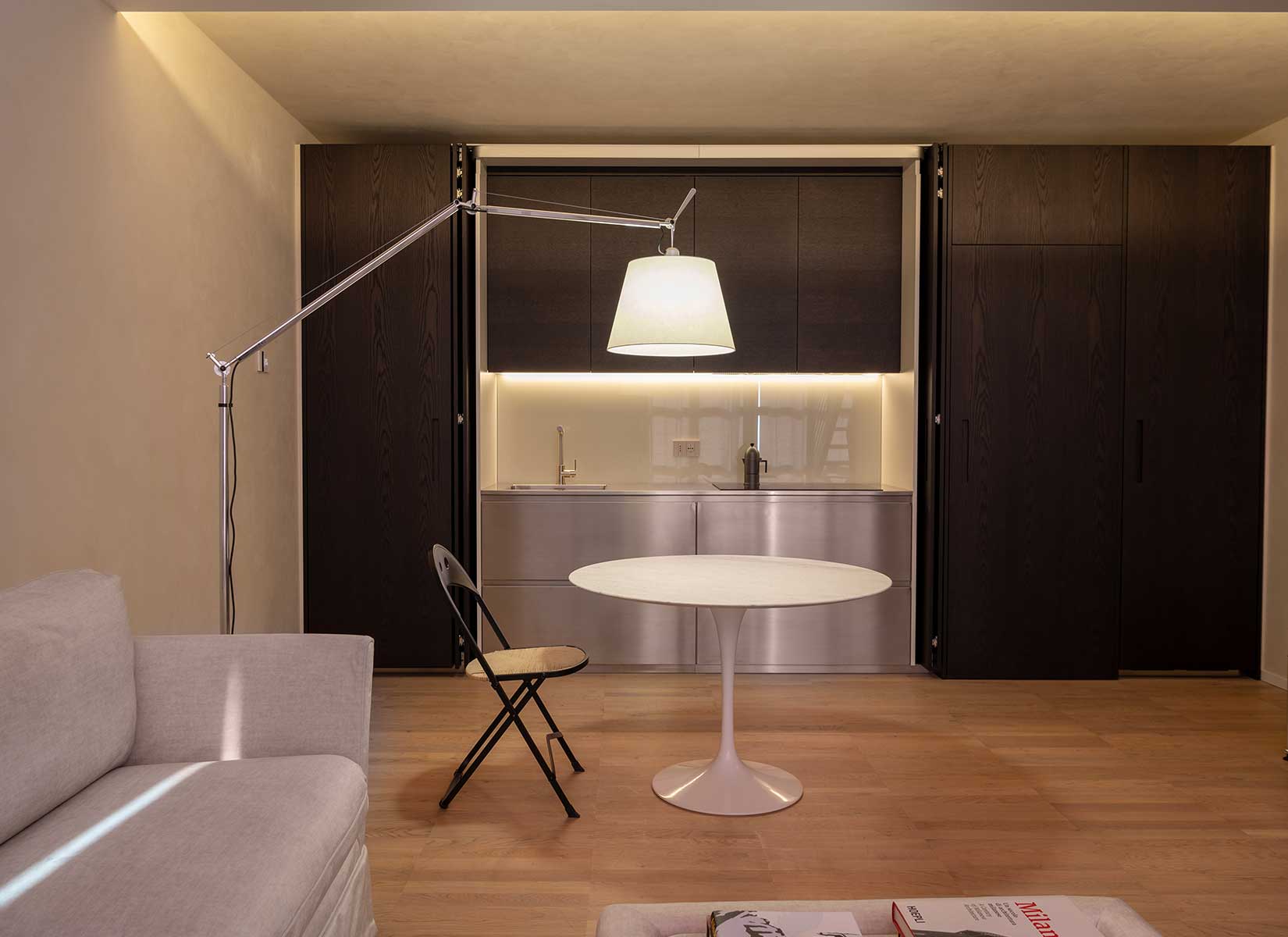
PHOTOS BY Camilla Albertini
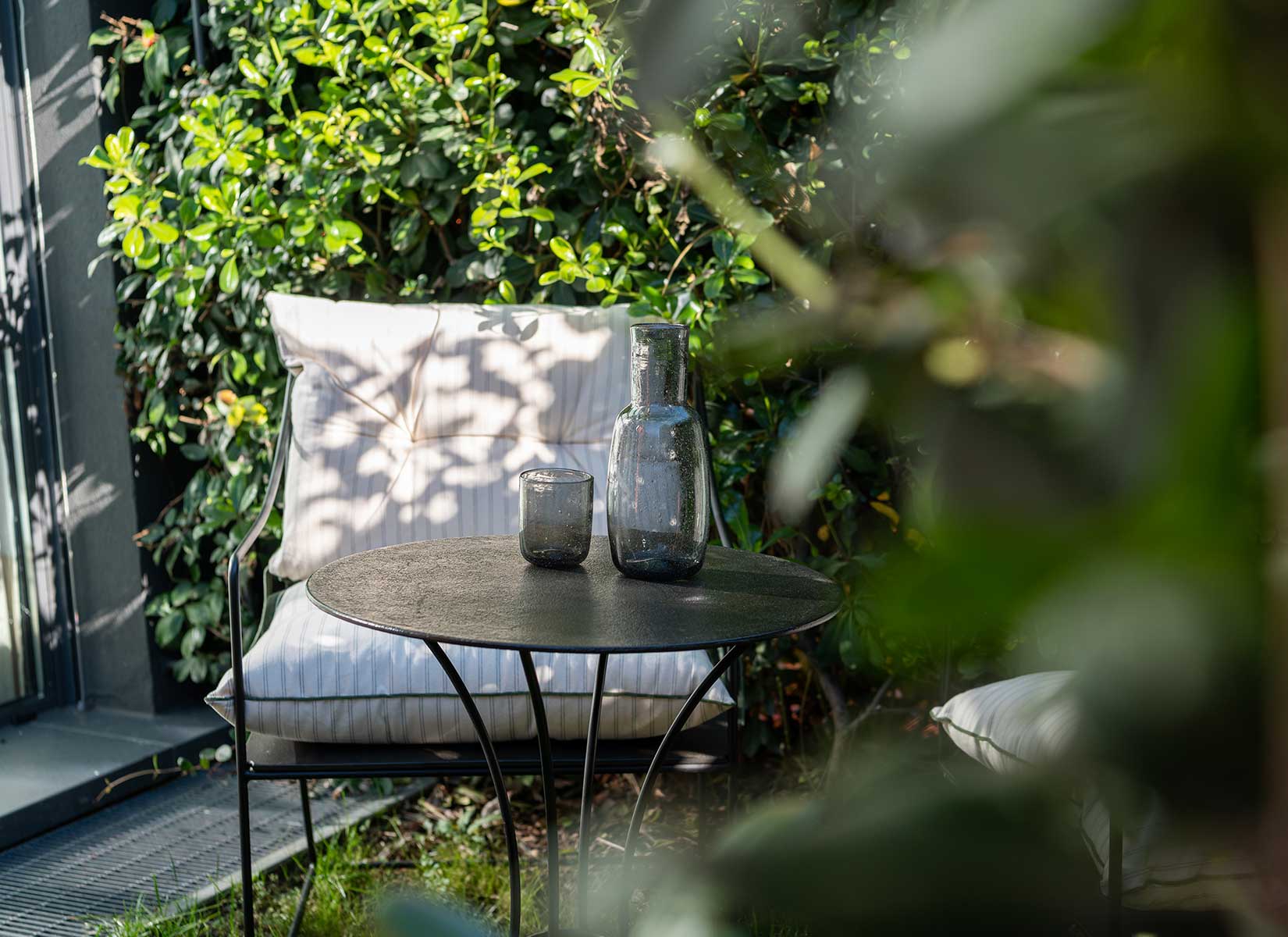
PHOTOS BY Camilla Albertini
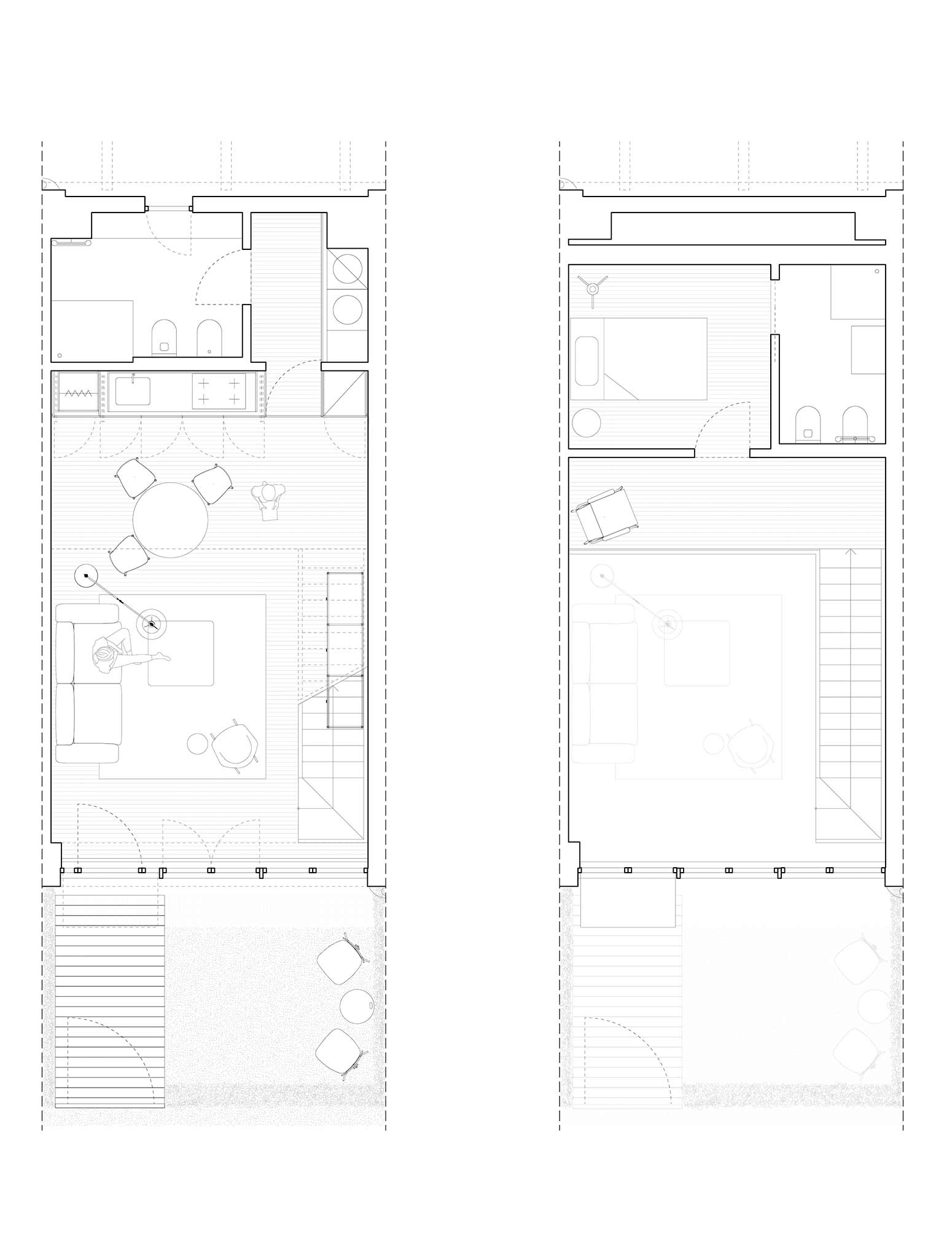
Project information
- Architect:Out Architecture
- Location:Italy,
- Project Year:2022
- Photographer:Camilla Albertini
- Categories:Apartment