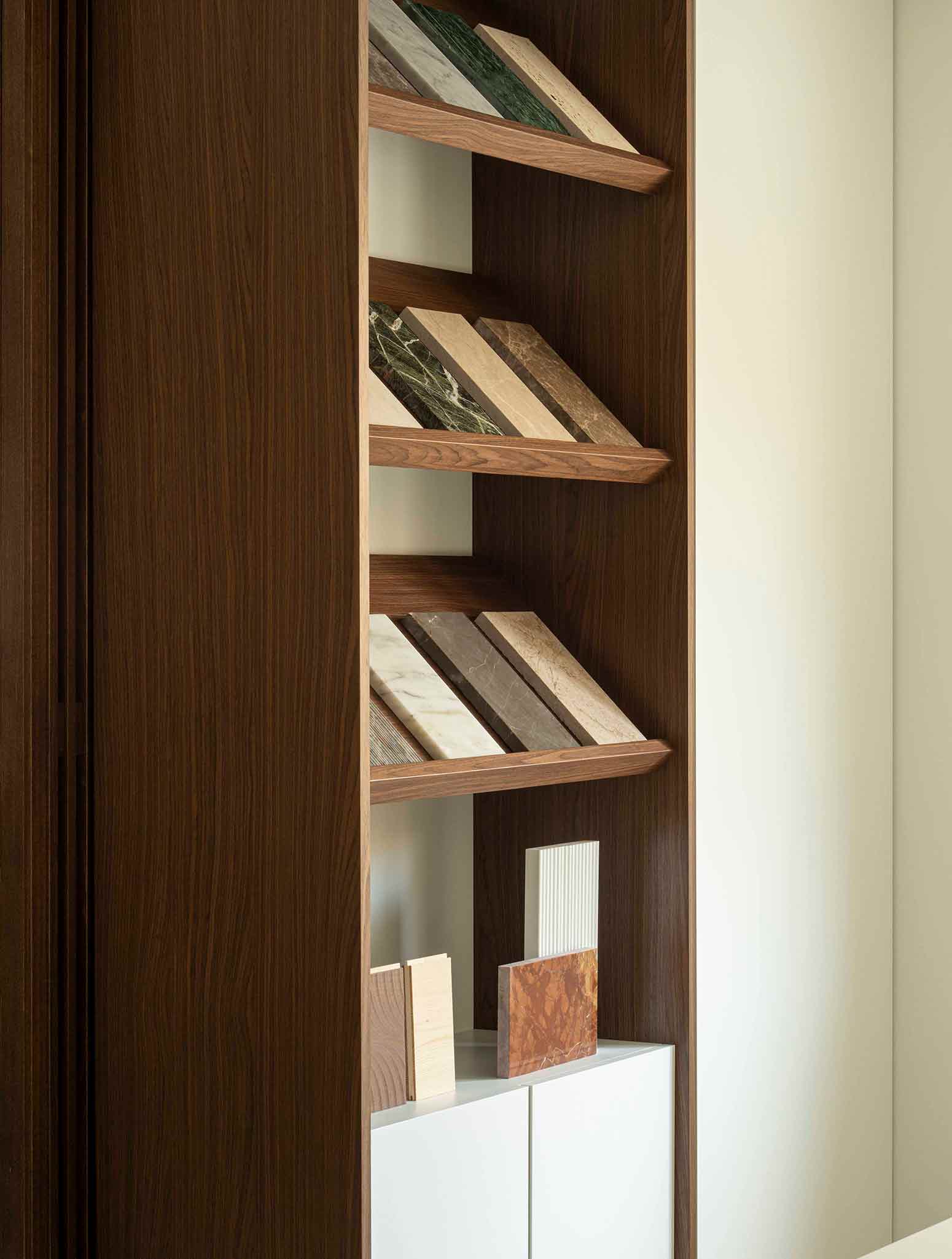
The design of the new headquarters of the studio has converted an 80 m2 business located on the mezzanine floor of a building in the center of Palermo into a workspace with a minimal character, optimizing functions and surfaces through tailor-made solutions that now represent one of the characteristics hallmarks of the studio’s production.
The environment is designed as a large open space which, based on needs, can be divided into two independent areas by means of a system of sliding walls which divide the work space from the meeting space, where there are two large custom-designed work islands.
The functional requirements are completed with the insertion of two volumes containing the materials library and the cloakroom at the entrance, to which is added a small snack area with retractable sliding doors.
The composition of volumes and movable walls is also completed by a wall covered with mirrors which, in addition to deceiving a visual doubling of the entire work space, hides the toilets inside, completely shielding them from the rest. The materials chosen tend to a harmonious research: the local Billiemi stone in gray blends with the resin generating changes in the flooring that distinguish the different areas, the Canaletto walnut wood climbs up the walls instead, contrasting the walls, infusing warmth and elegance to the environment.
Great care was placed in the choice of lighting, using recessed architectural systems alternating with light fixtures with soft shapes, such as the circles suspended over the work islands, with the intention of contrasting the geometric rigor of the made-to-measure systems.

PHOTOS BY Peter Molloy
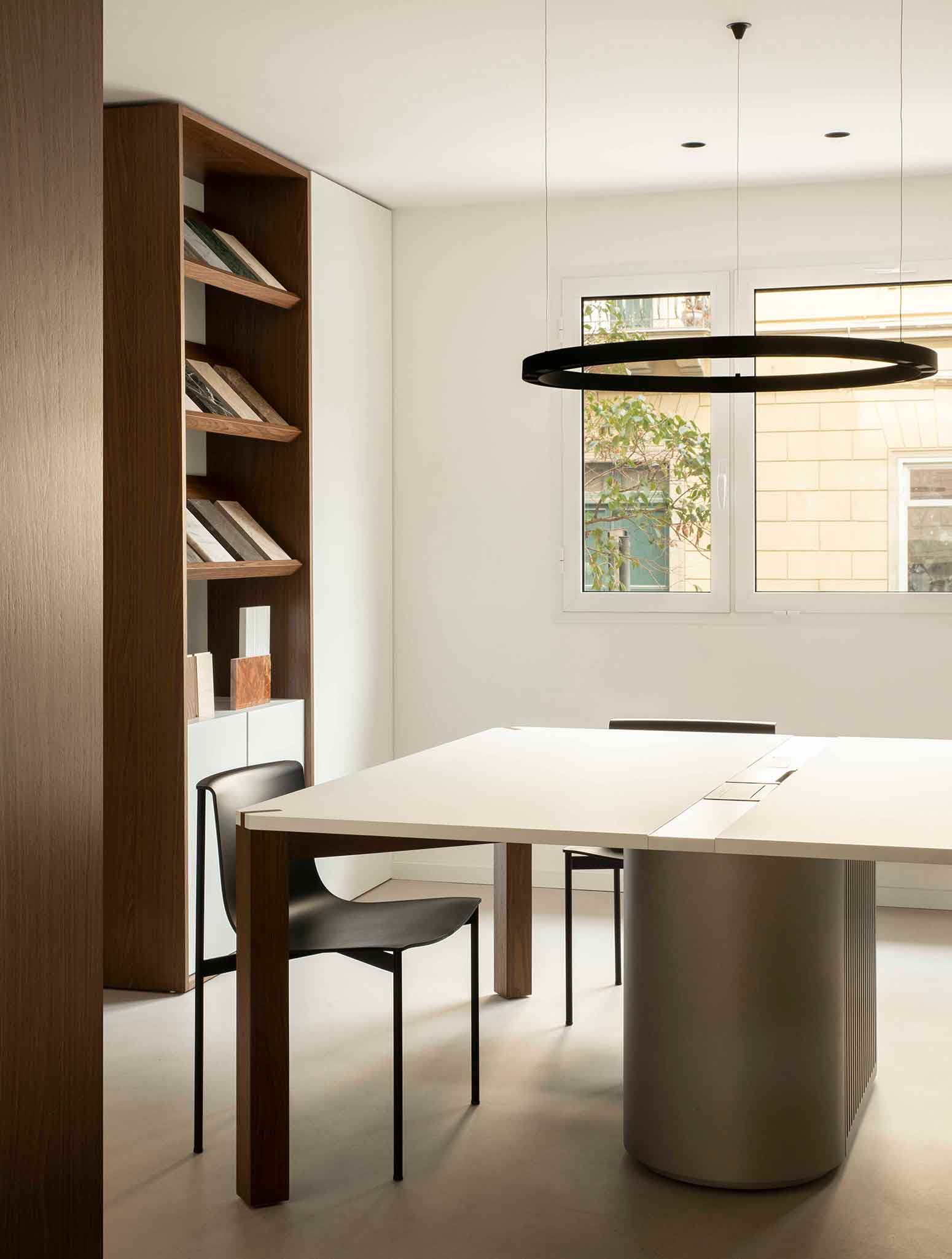
PHOTOS BY Peter Molloy

PHOTOS BY Peter Molloy

PHOTOS BY Peter Molloy
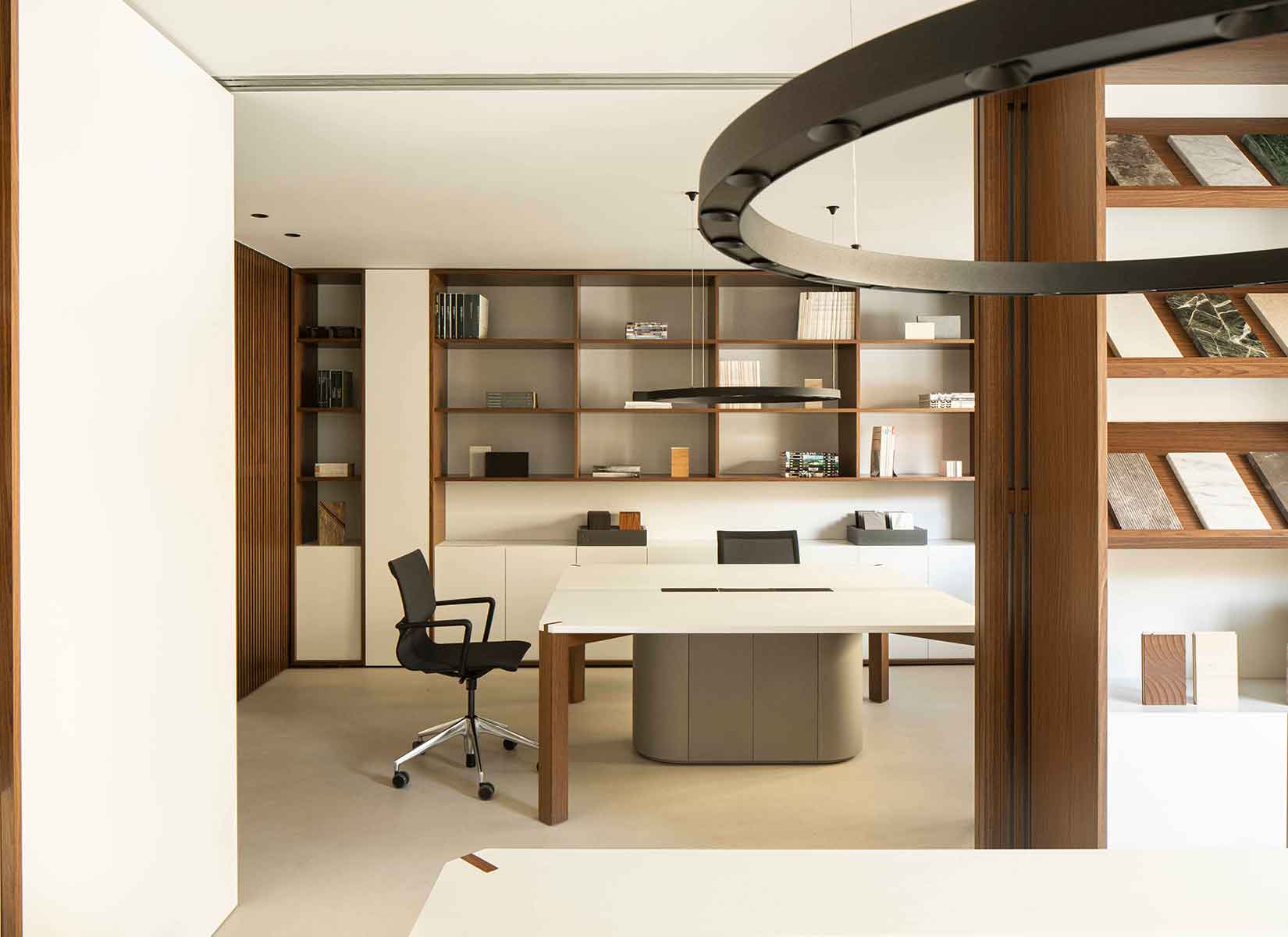
PHOTOS BY Peter Molloy
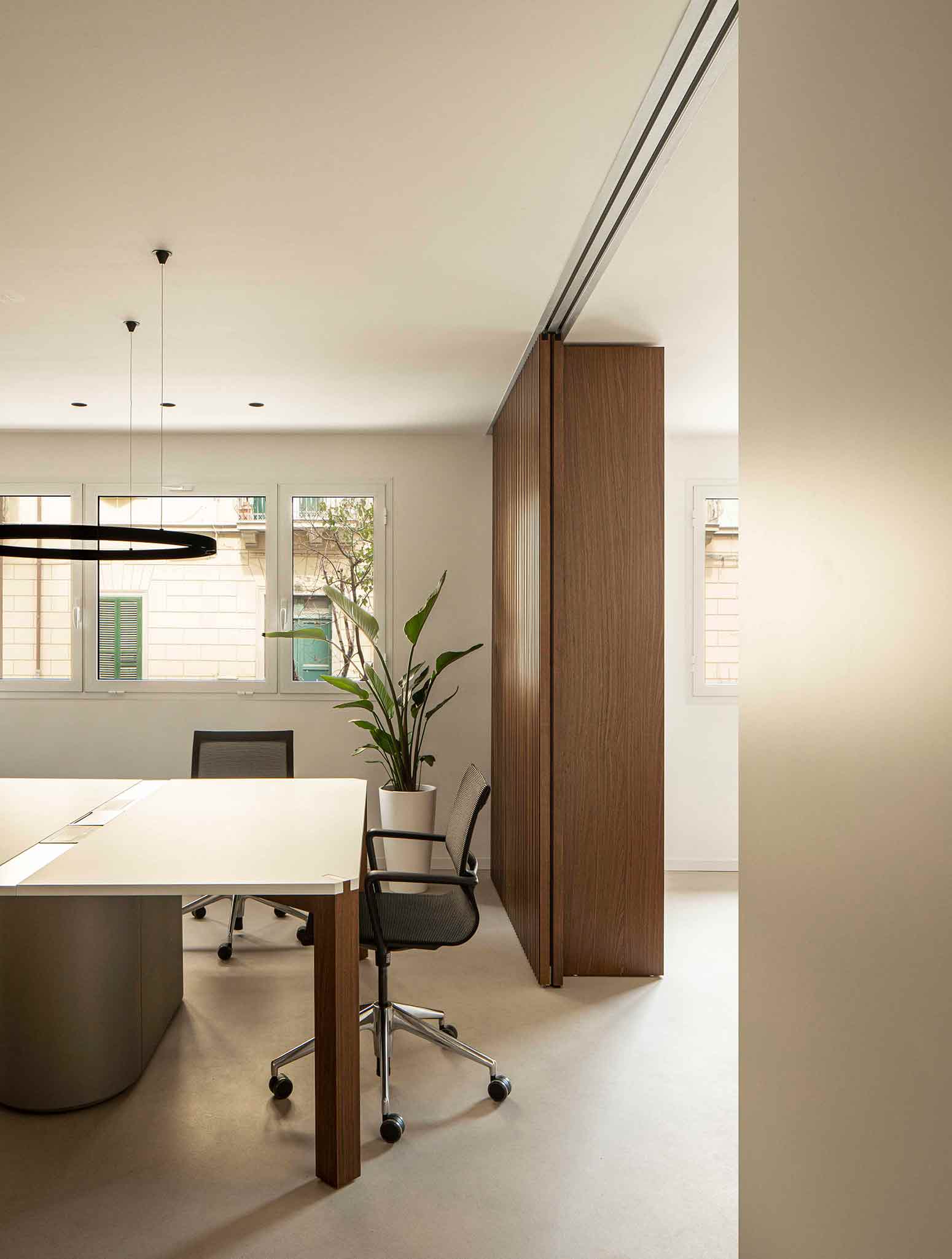
PHOTOS BY Peter Molloy
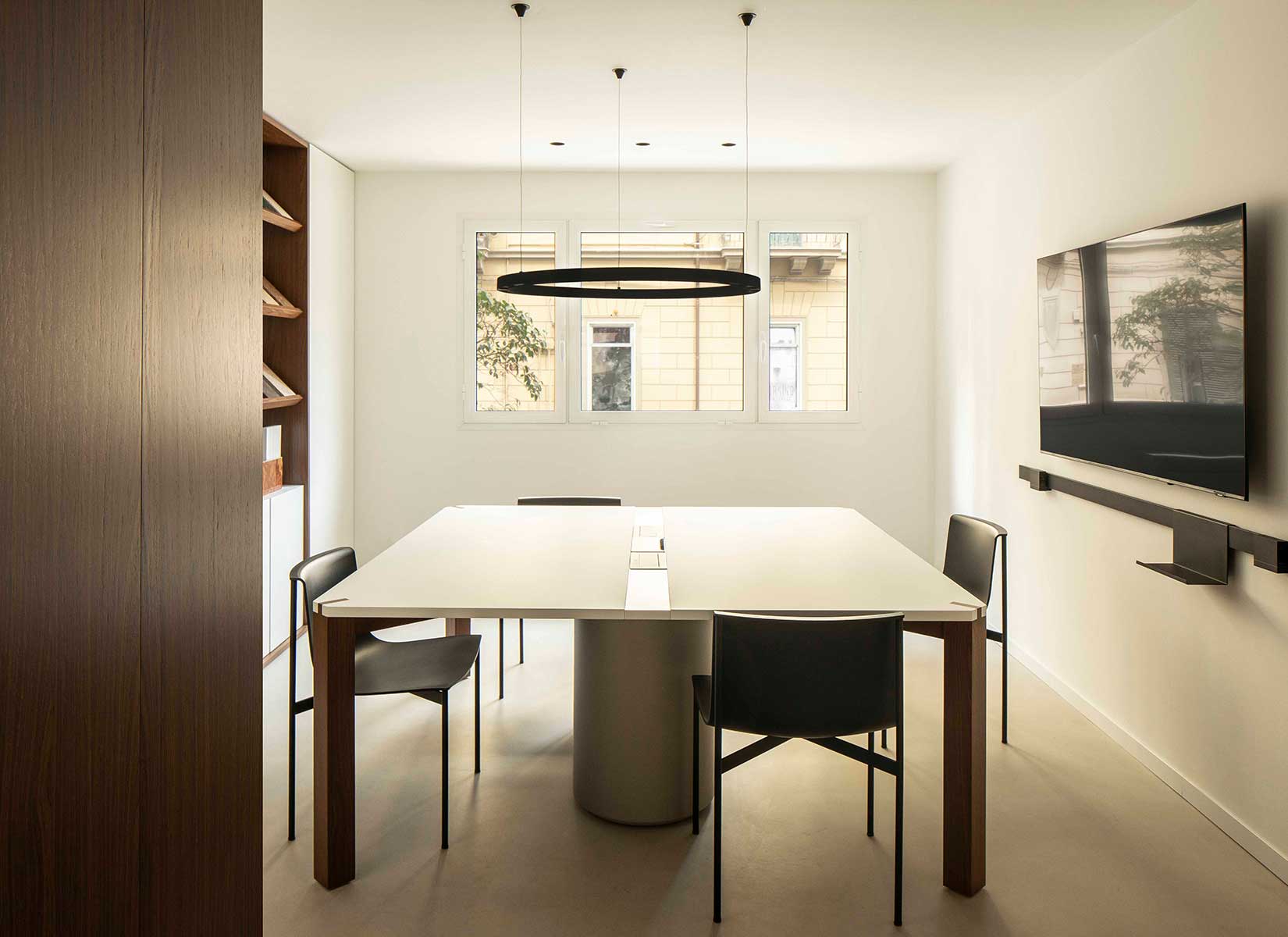
PHOTOS BY Peter Molloy

PHOTOS BY Peter Molloy
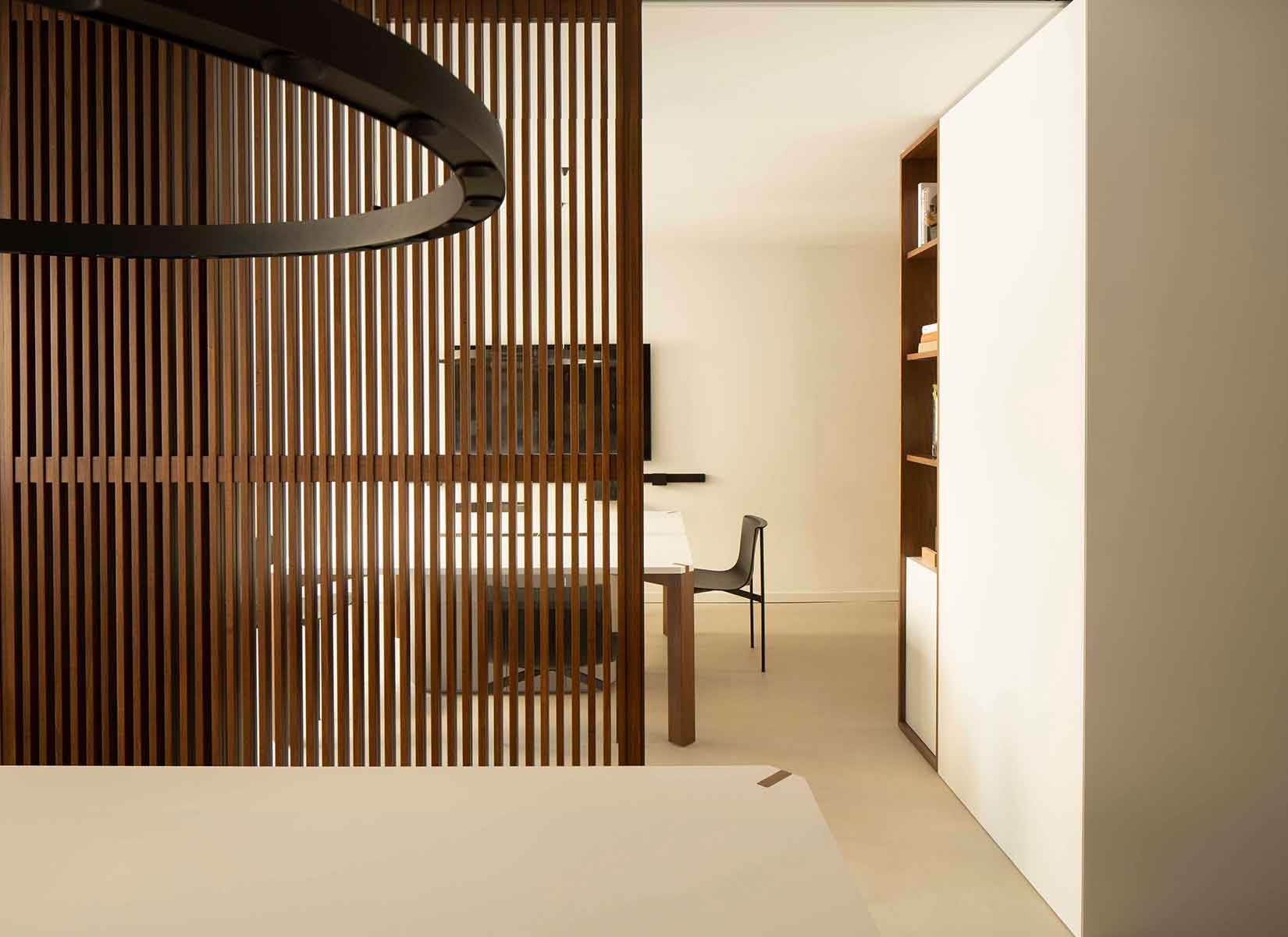
PHOTOS BY Peter Molloy
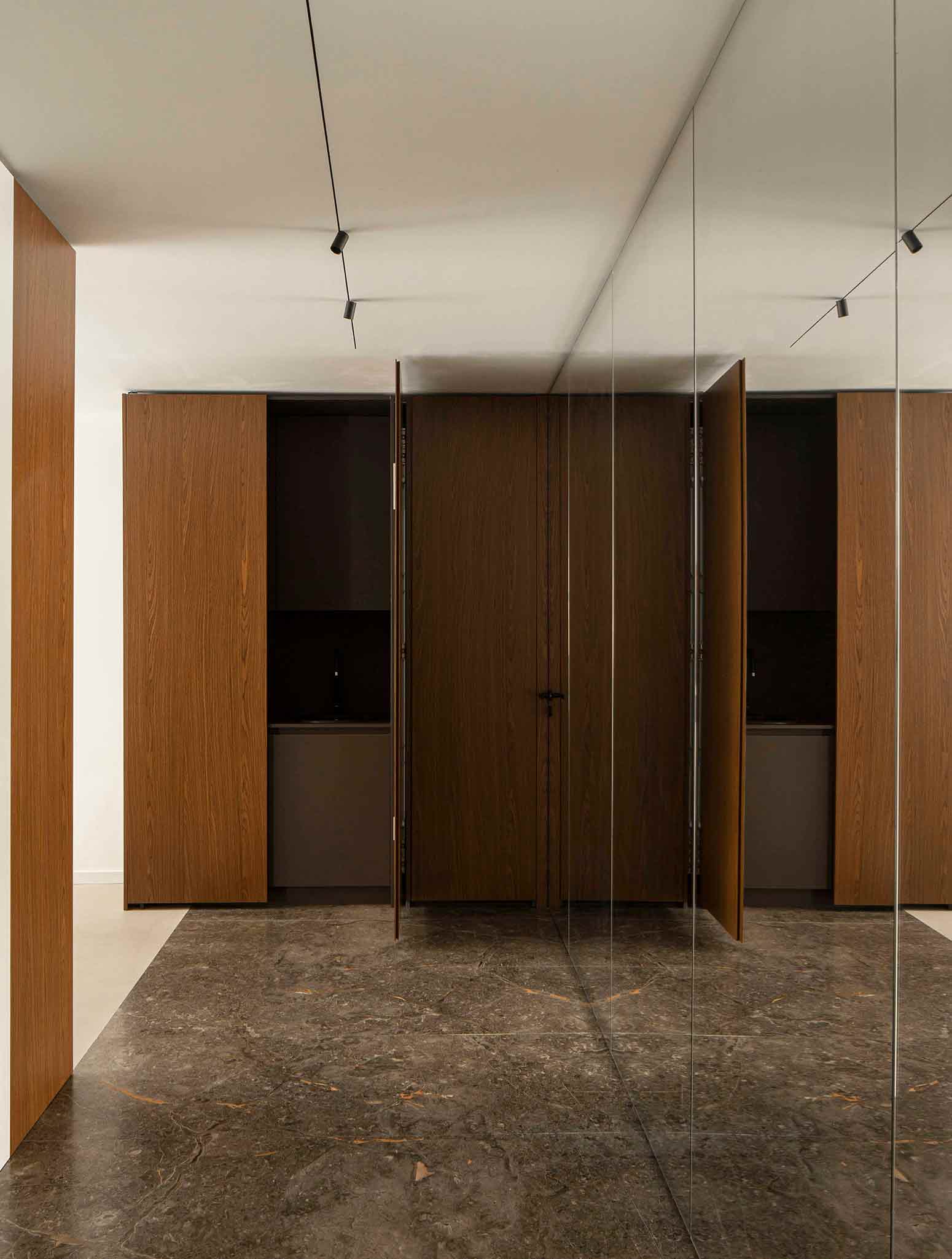
PHOTOS BY Peter Molloy
Project information
- Architect:La Leta Architettura
- Location:Italy,
- Project Year:2023
- Photographer:Peter Molloy
- Categories:Bookshelf,Commercial,Office,Wood