
Thibaud is an apartment located in the 14th arrondissement of Paris, on the 7th floor of a building dating back to 1971. This cross-through apartment offers a surface area of 50 m2. The rooms are arranged in a classic manner, characteristic of apartments from the 70s, with a clear division between the daytime and nighttime areas. The intimate rooms (bedroom and bathroom) overlook a large north-facing balcony, while the living spaces (kitchen and living room) are situated on the south side.
The project aims to enhance the transversality of the apartment and visually and physically connect the living spaces to the large terrace of the bedroom. To achieve this, the kitchen and living room are opened up to link functions and natural light sources. The kitchen is designed as a linear arrangement of low furniture, resembling a living room buffet, topped with a large mirror and integrated lighting. The different functions disappear behind a unified framework of drawers, accentuating the horizontality of the furniture. Storage columns and appliances are concealed on the side to be as minimally visible as possible from the living room.
The living space now opens up to the entrance. A curved partition accompanies the eye and the flow of the living room towards the terrace of the bedroom. The hallway is widened to accommodate this transversality. A sliding door made of hammered glass closes off the bedroom. When open, the hallway and its closets extend into the bedroom, leading to the shaded balcony. Once closed, it marks the boundary with the nighttime area while still allowing light to filter through.
The aesthetic of the project is decidedly minimalist and incorporates certain design elements from the building’s construction era. A single material is used for various carpentry elements and is available in different finishes. The headboard, closets, bathroom furniture, and kitchen are made of mahogany-colored wood. Poured concrete, some touches of stainless steel, opal light fixtures, and a gray granite countertop create a contrast with the wood.
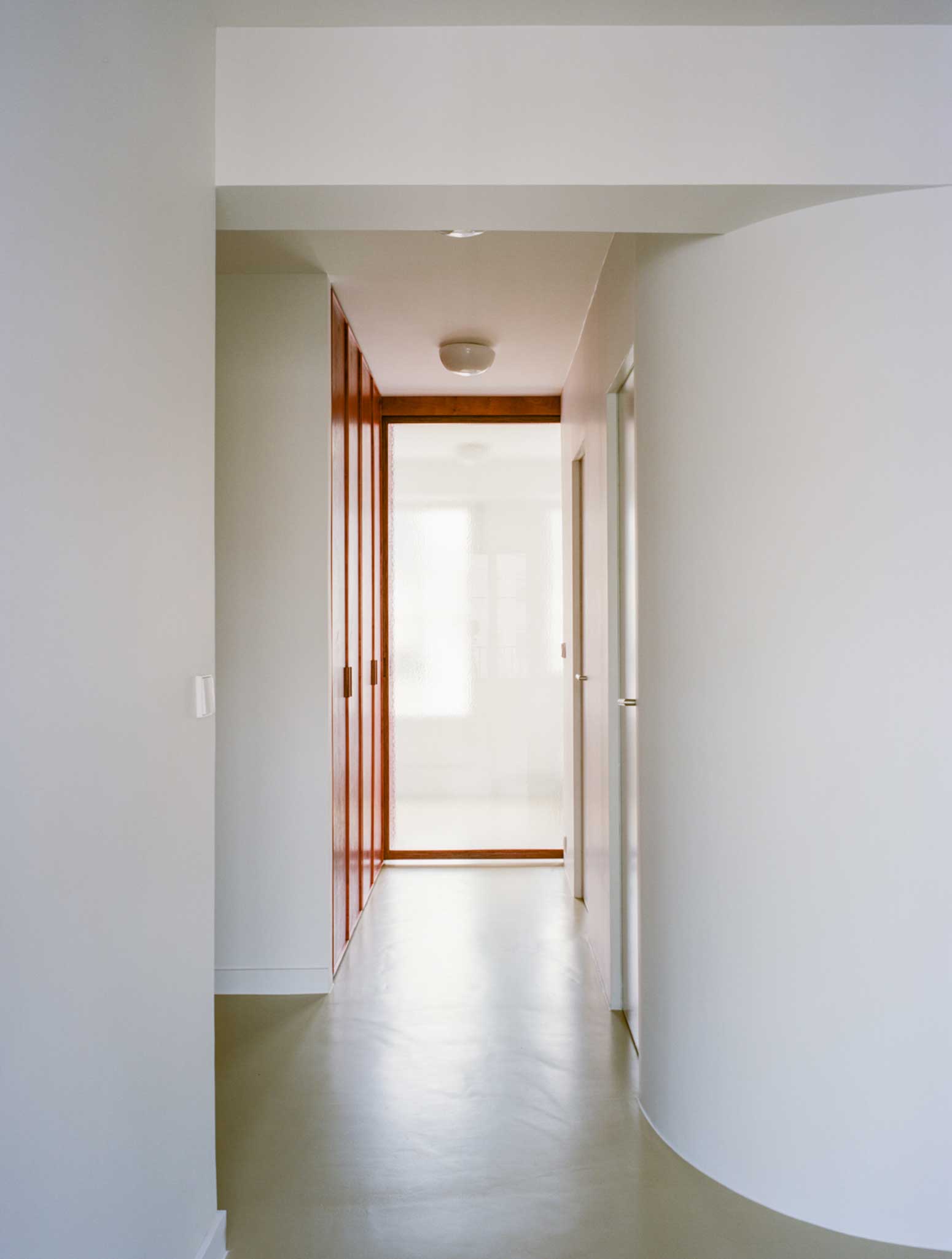
PHOTOS BY Lorenzo Zandri
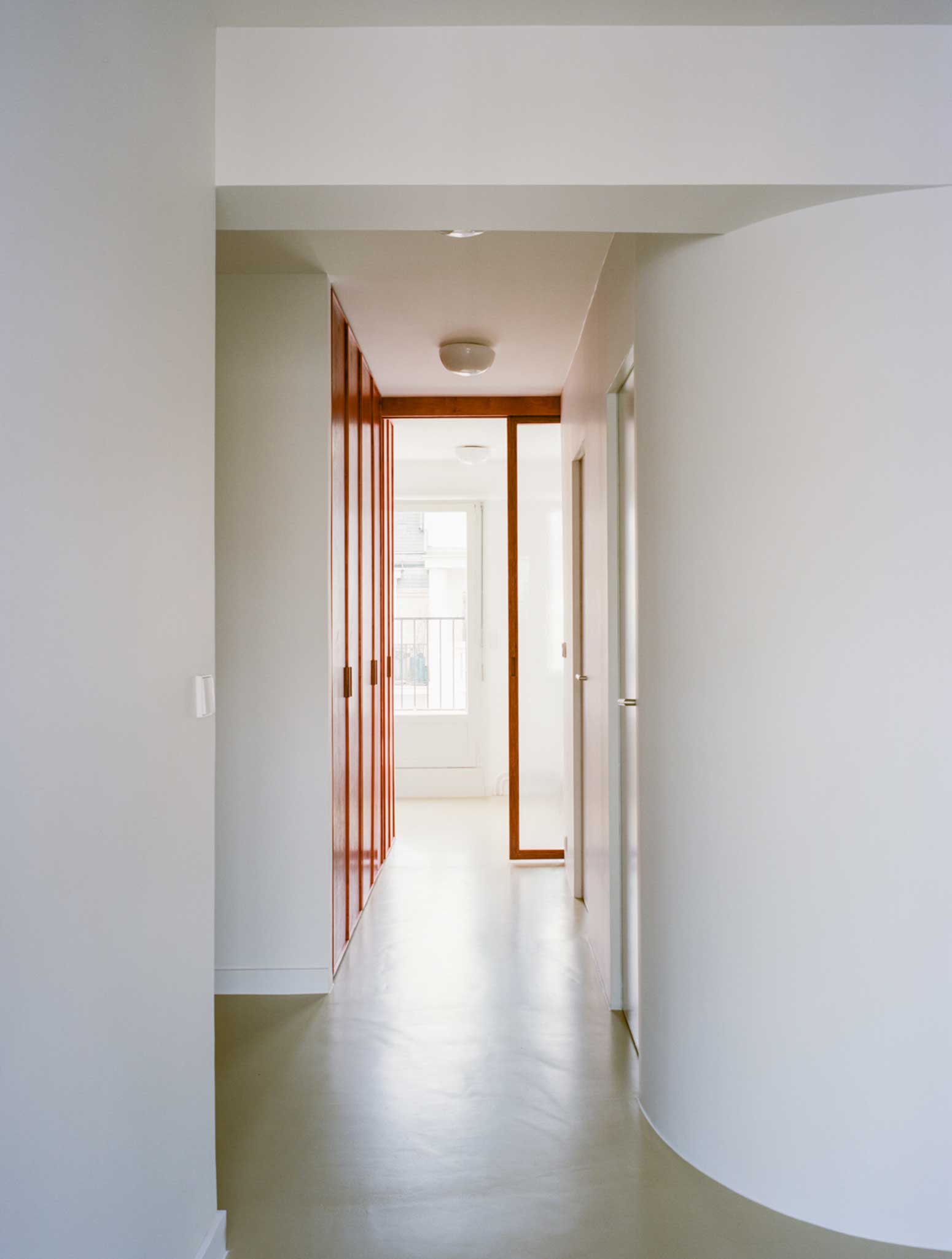
PHOTOS BY Lorenzo Zandri
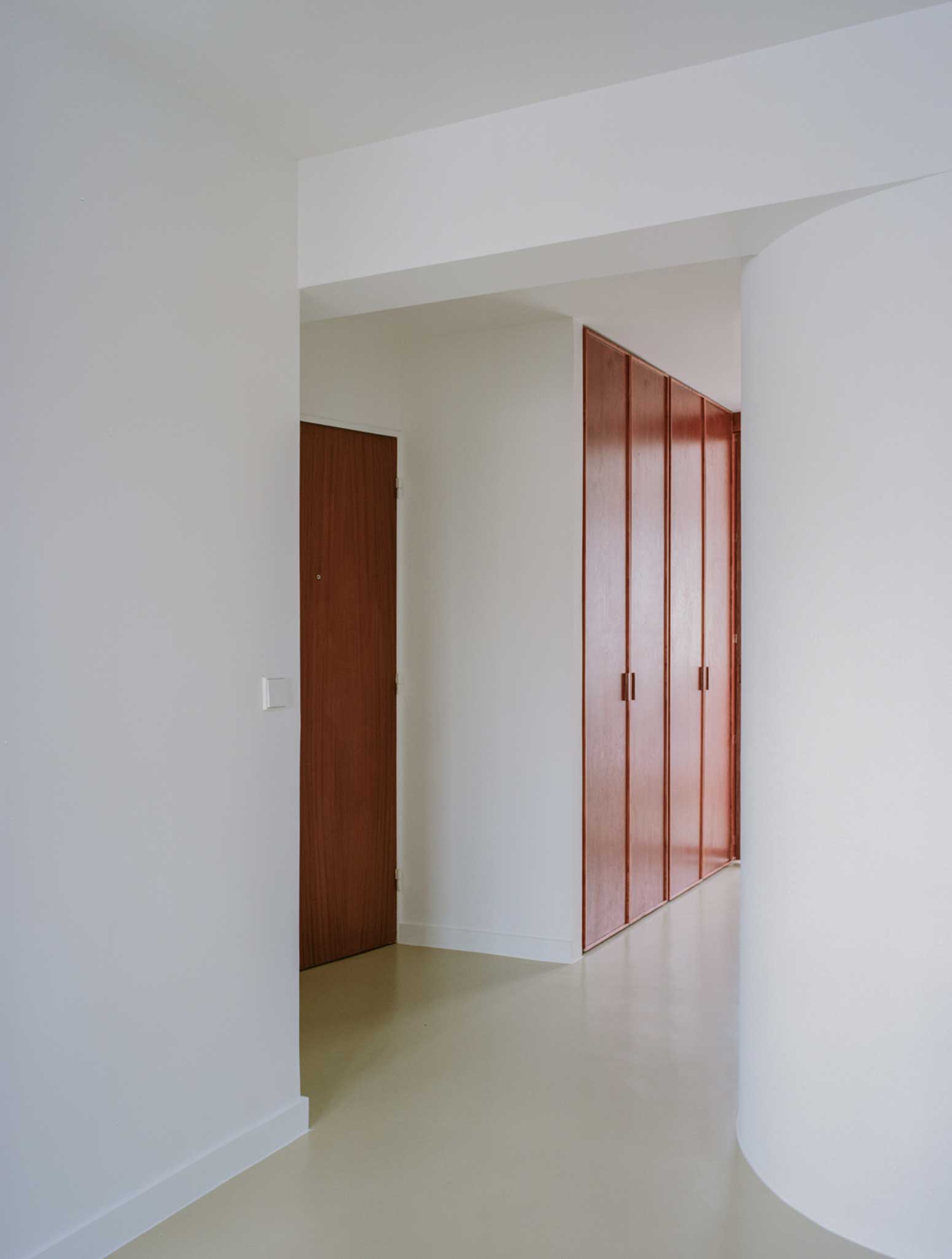
PHOTOS BY Lorenzo Zandri
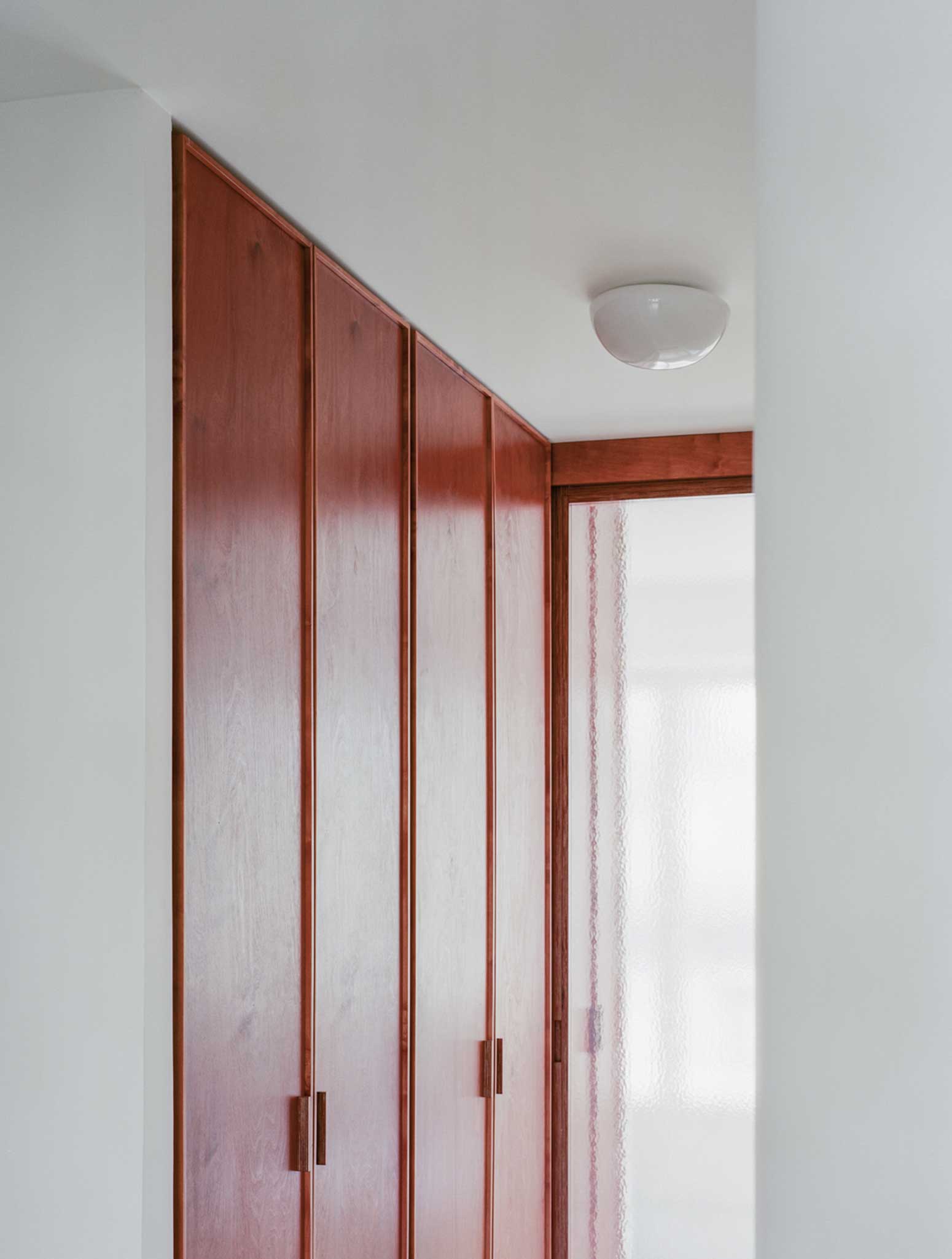
PHOTOS BY Lorenzo Zandri
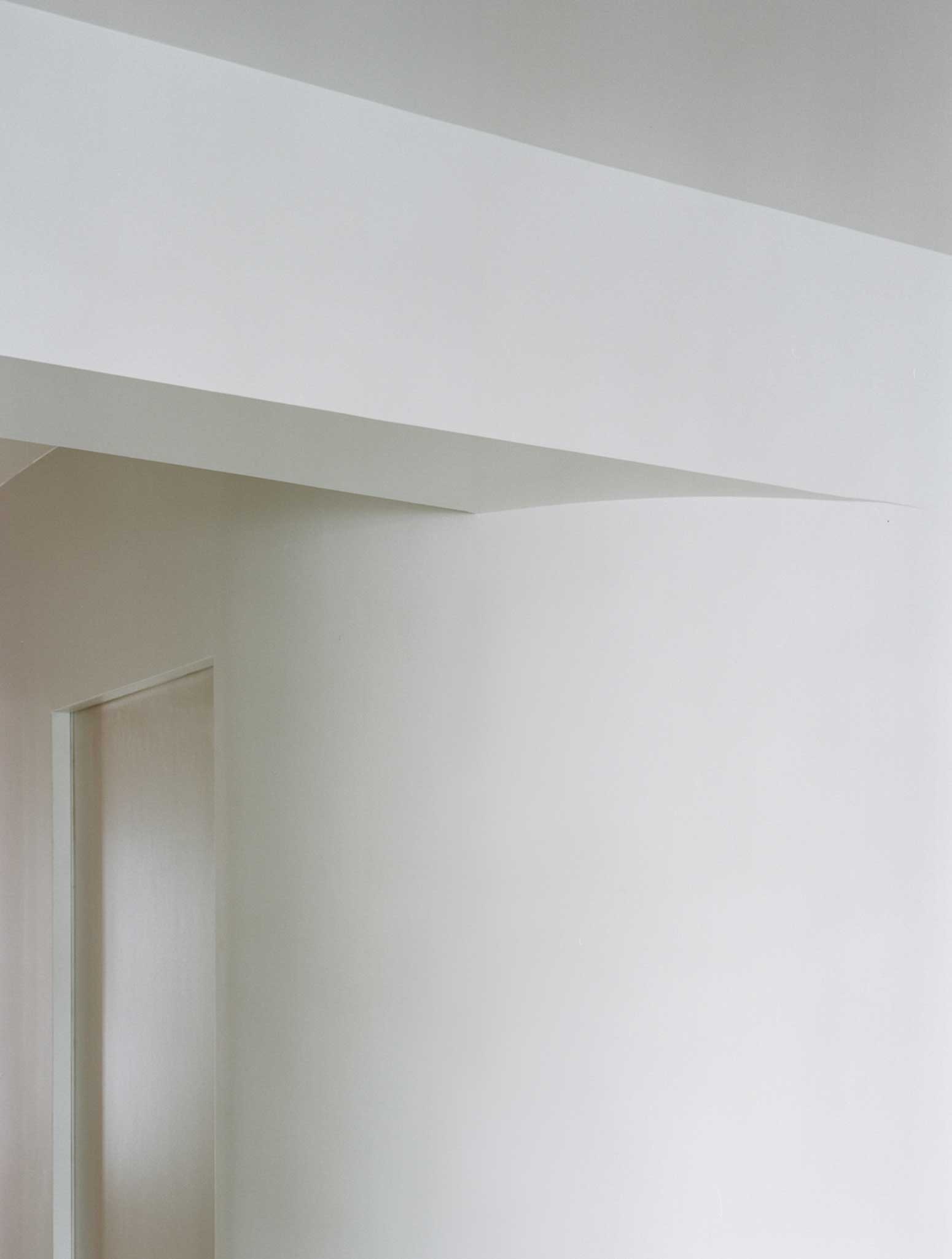
PHOTOS BY Lorenzo Zandri
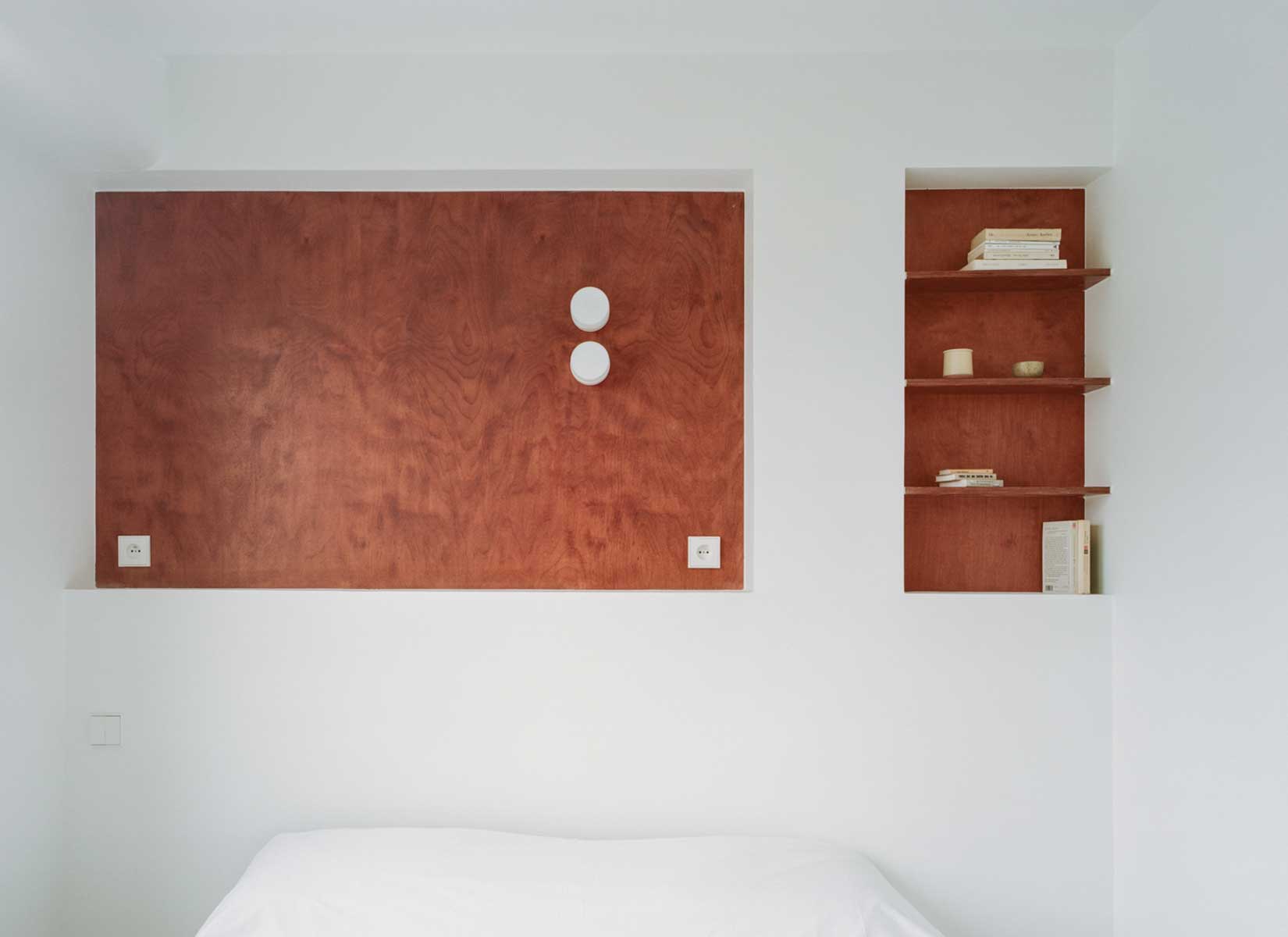
PHOTOS BY Lorenzo Zandri
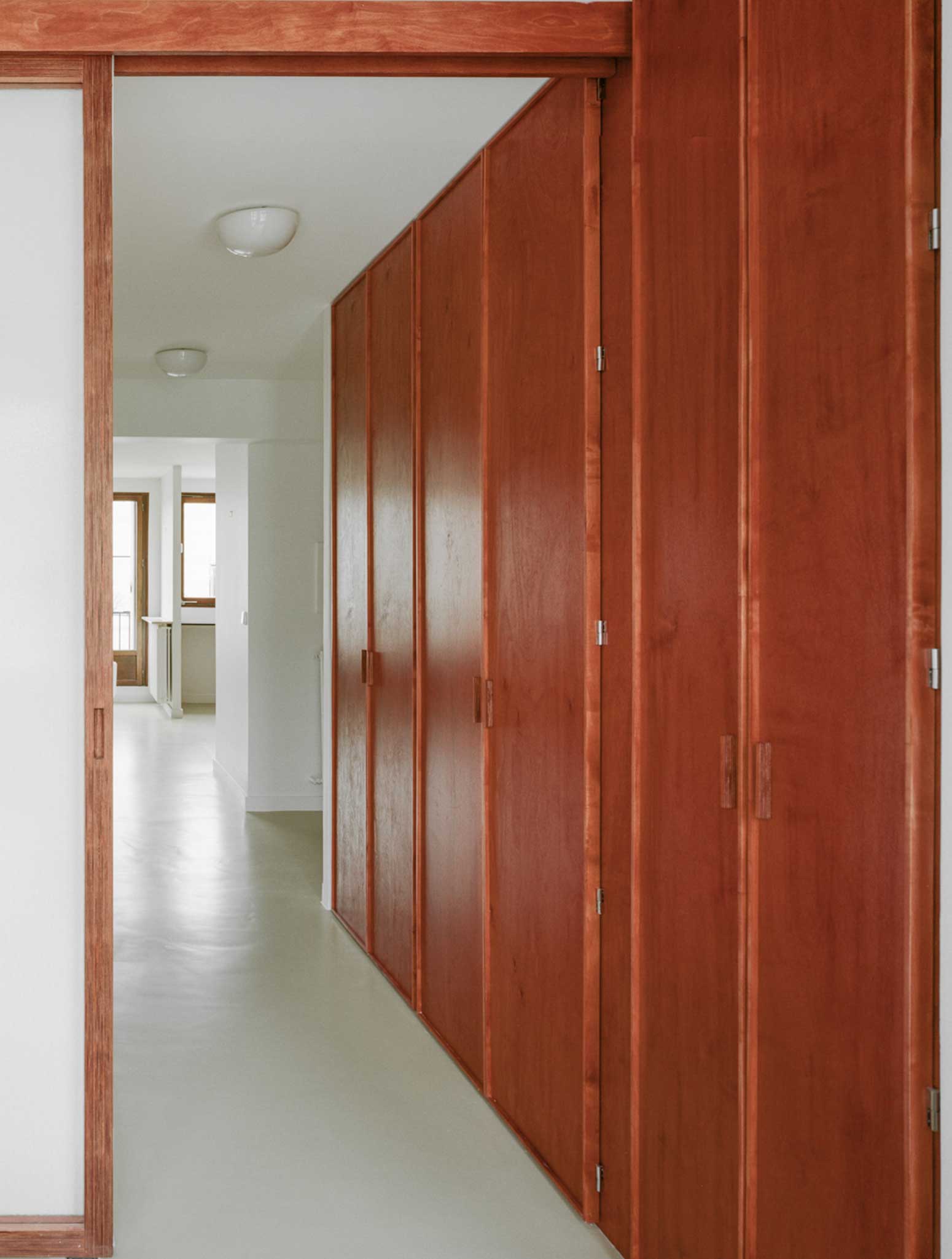
PHOTOS BY Lorenzo Zandri
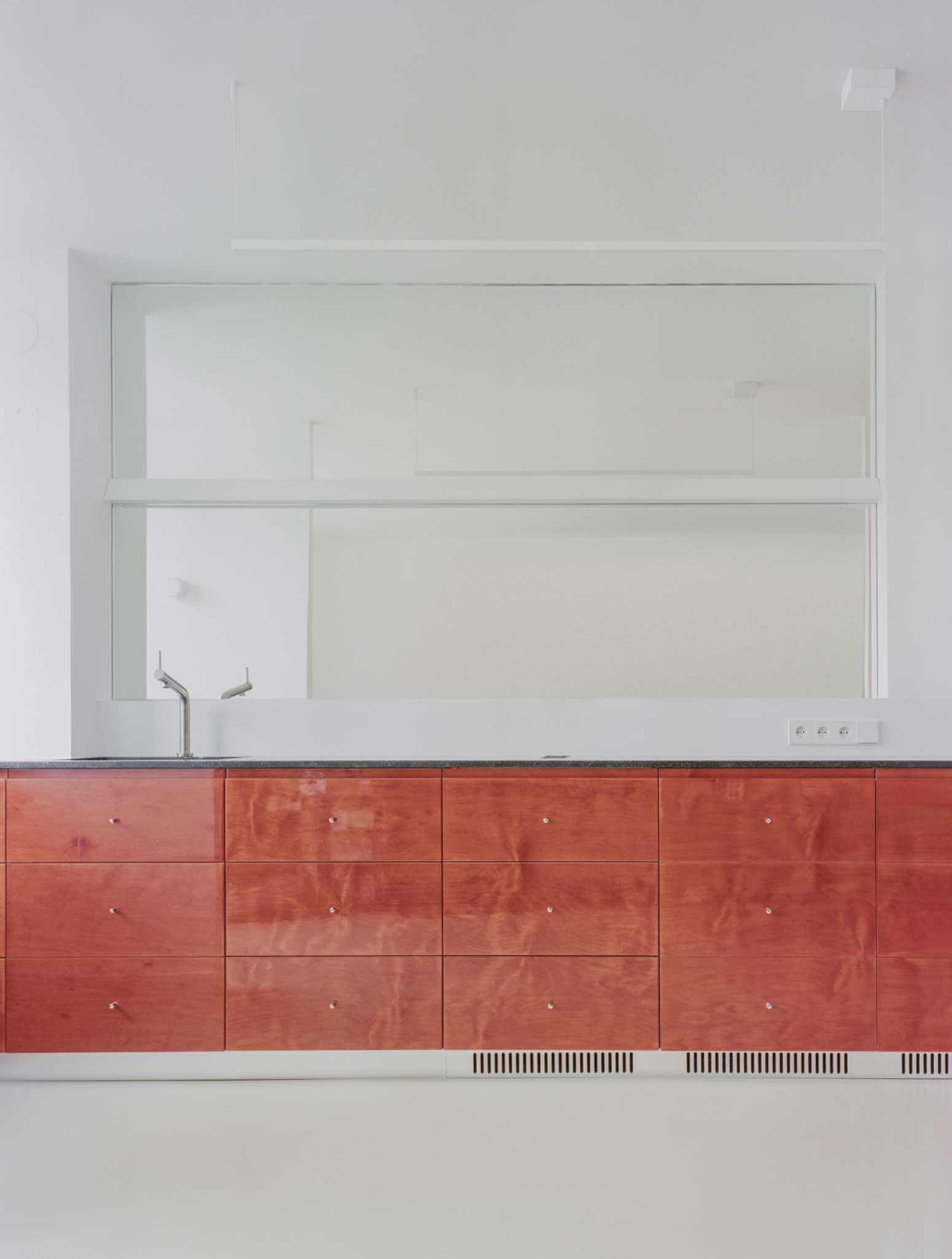
PHOTOS BY Lorenzo Zandri
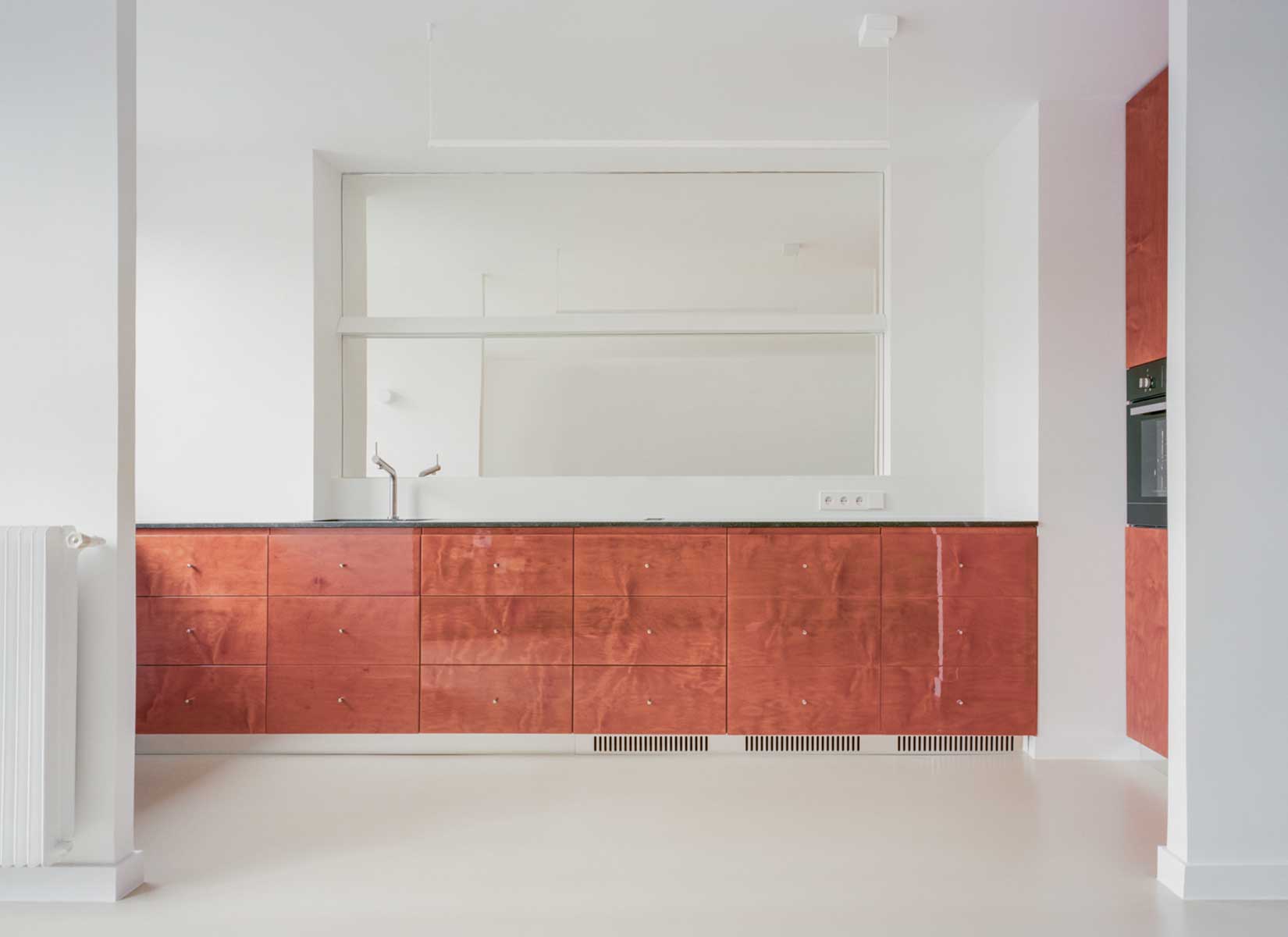
PHOTOS BY Lorenzo Zandri
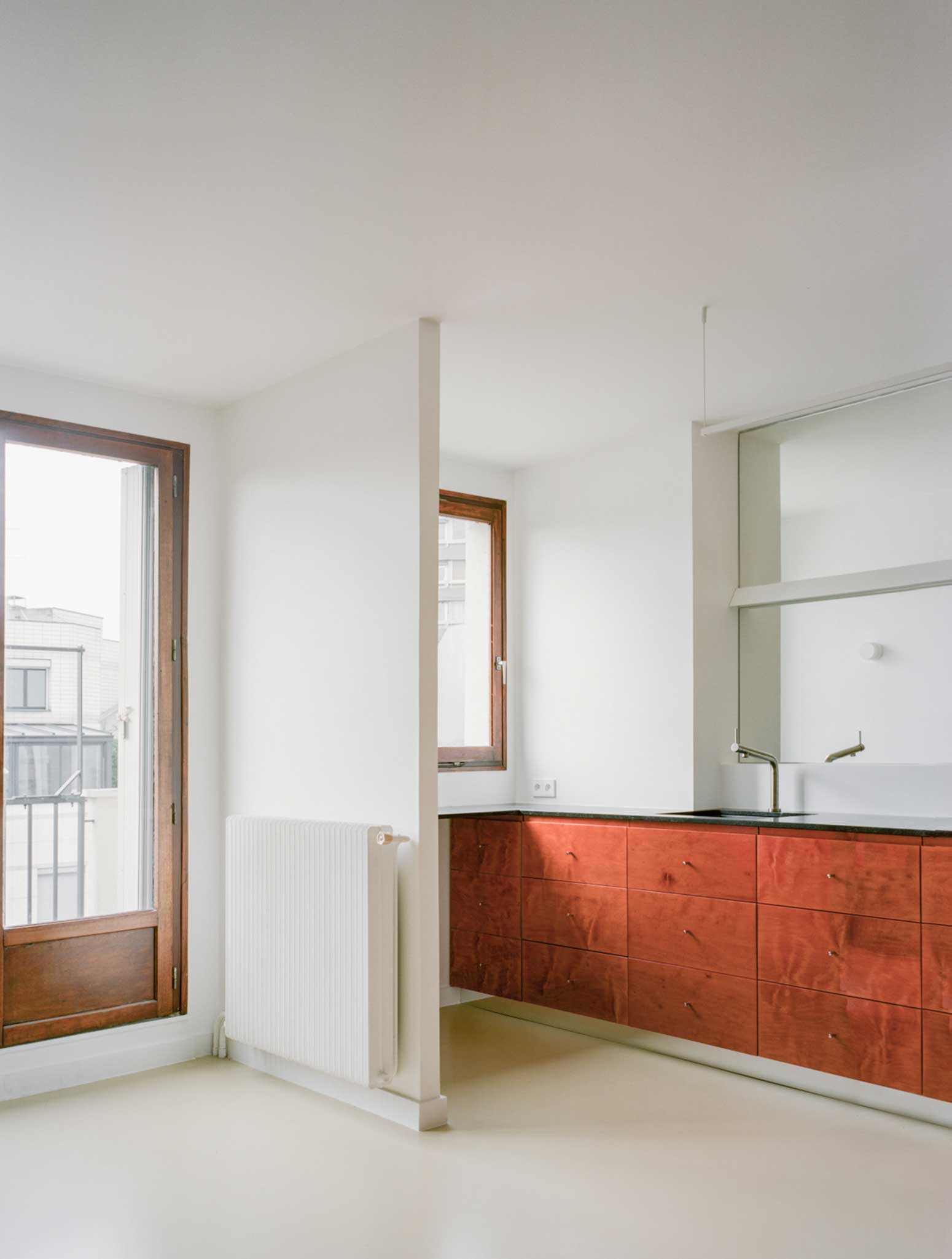
PHOTOS BY Lorenzo Zandri
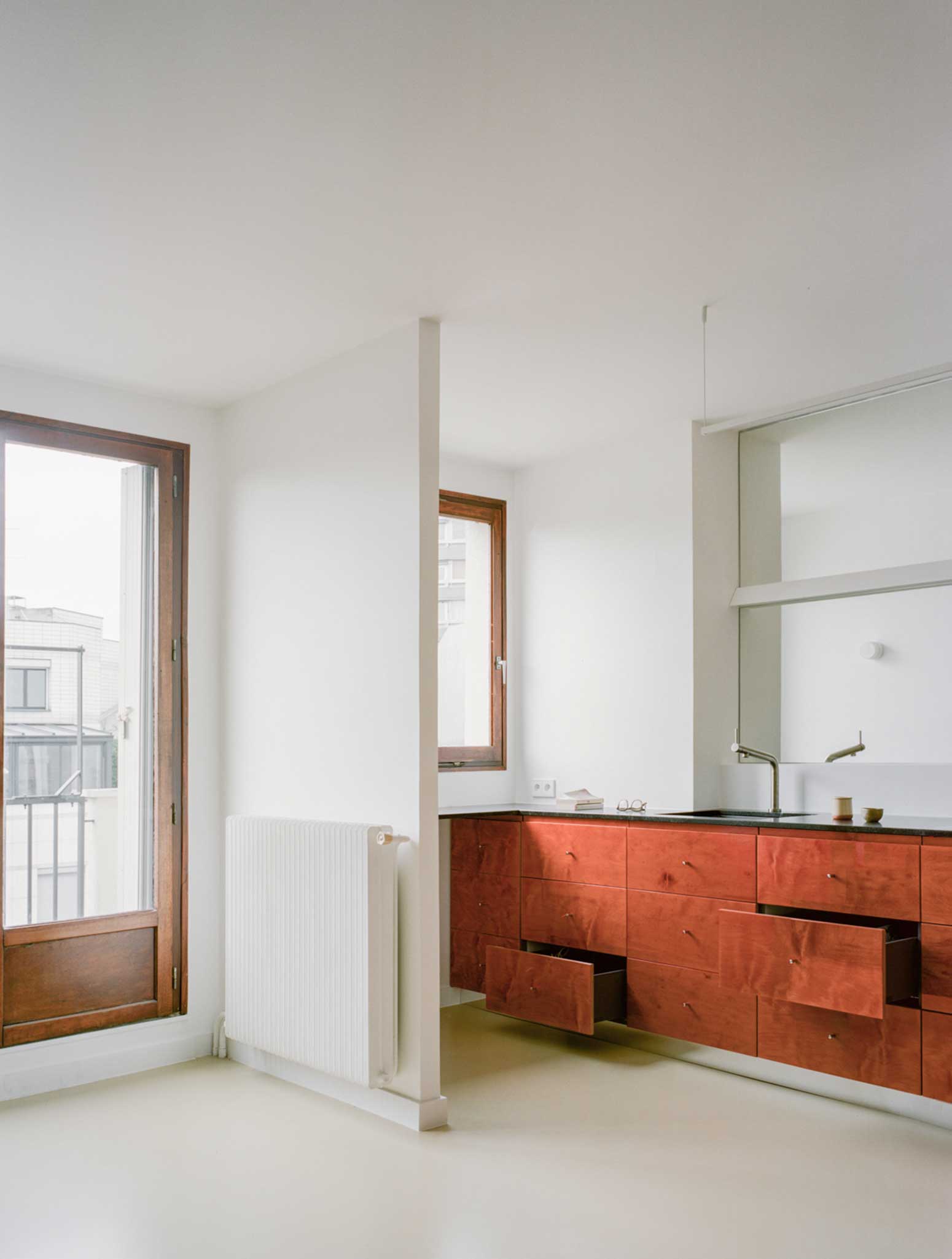
PHOTOS BY Lorenzo Zandri
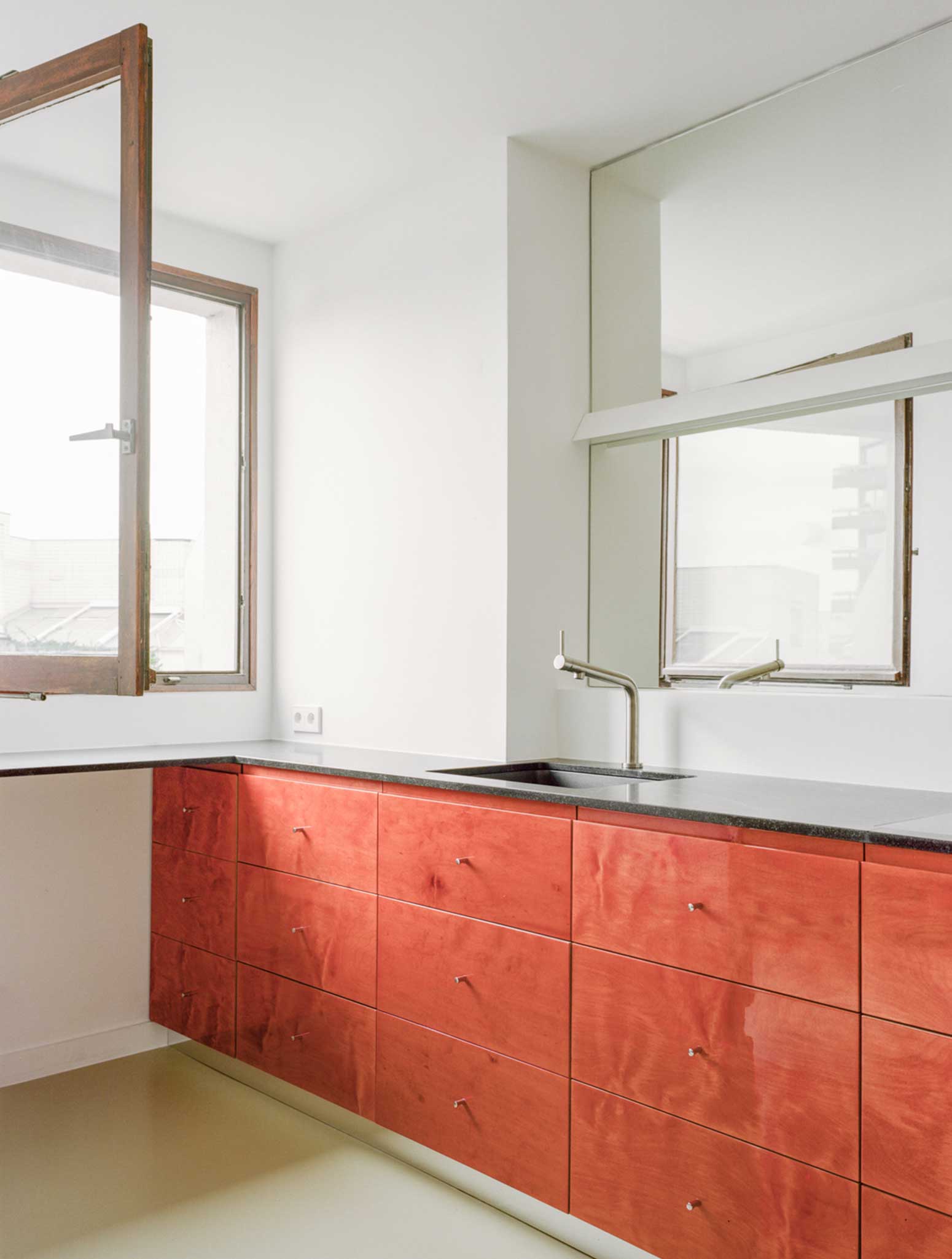
PHOTOS BY Lorenzo Zandri
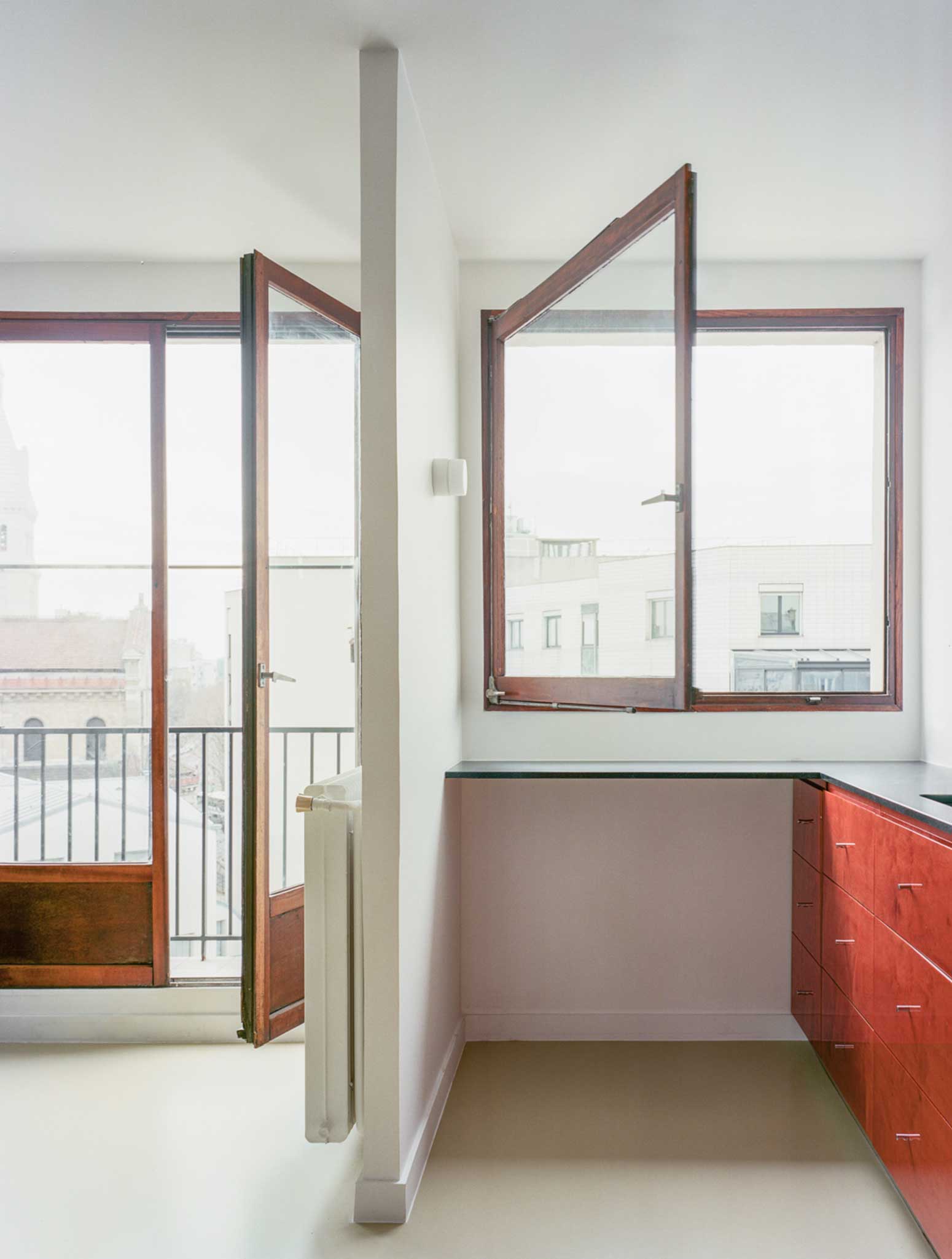
PHOTOS BY Lorenzo Zandri
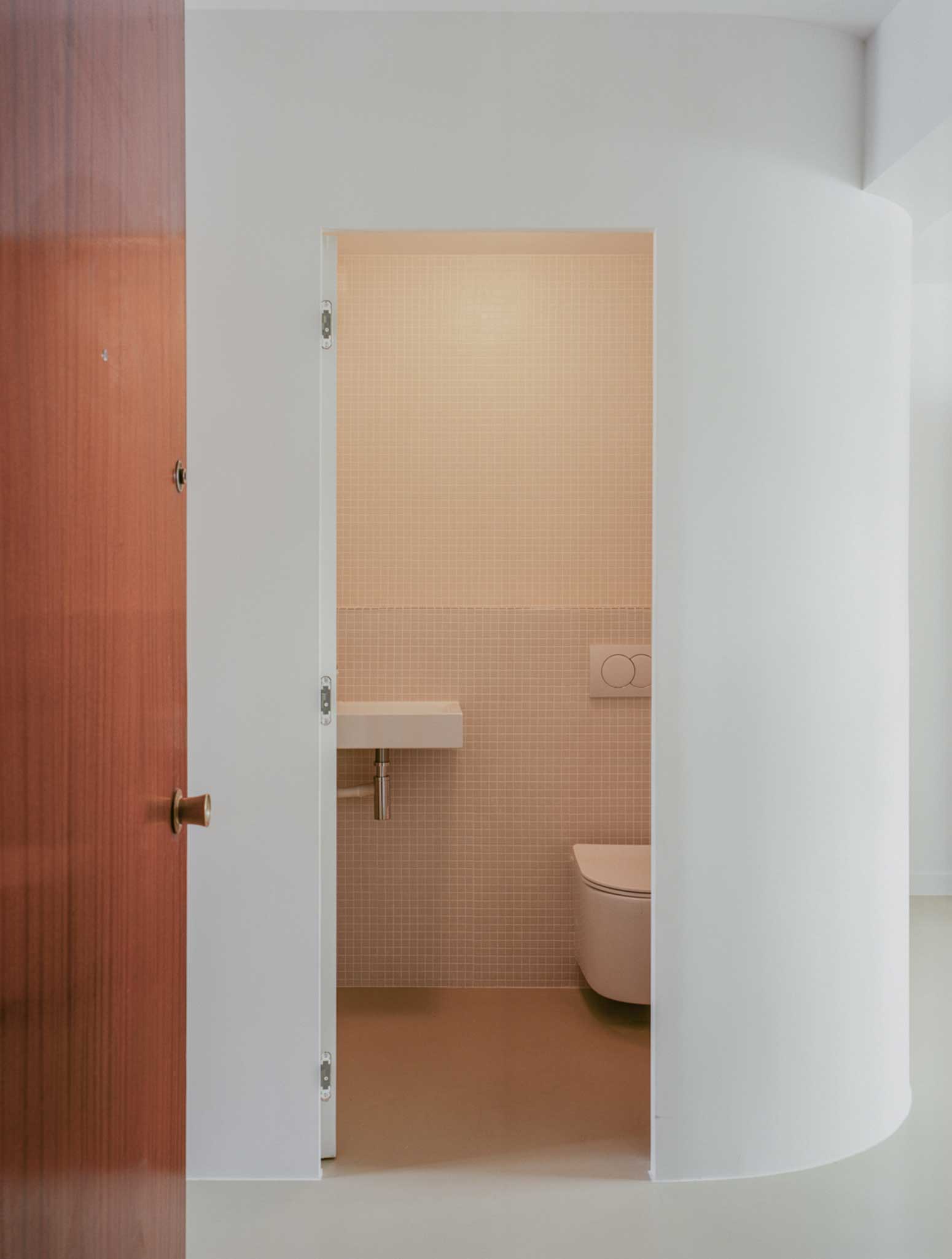
PHOTOS BY Lorenzo Zandri
Project information
- Architect:Gapante
- Location:France,
- Project Year:2023
- Photographer:Lorenzo Zandri
- Categories:Apartment