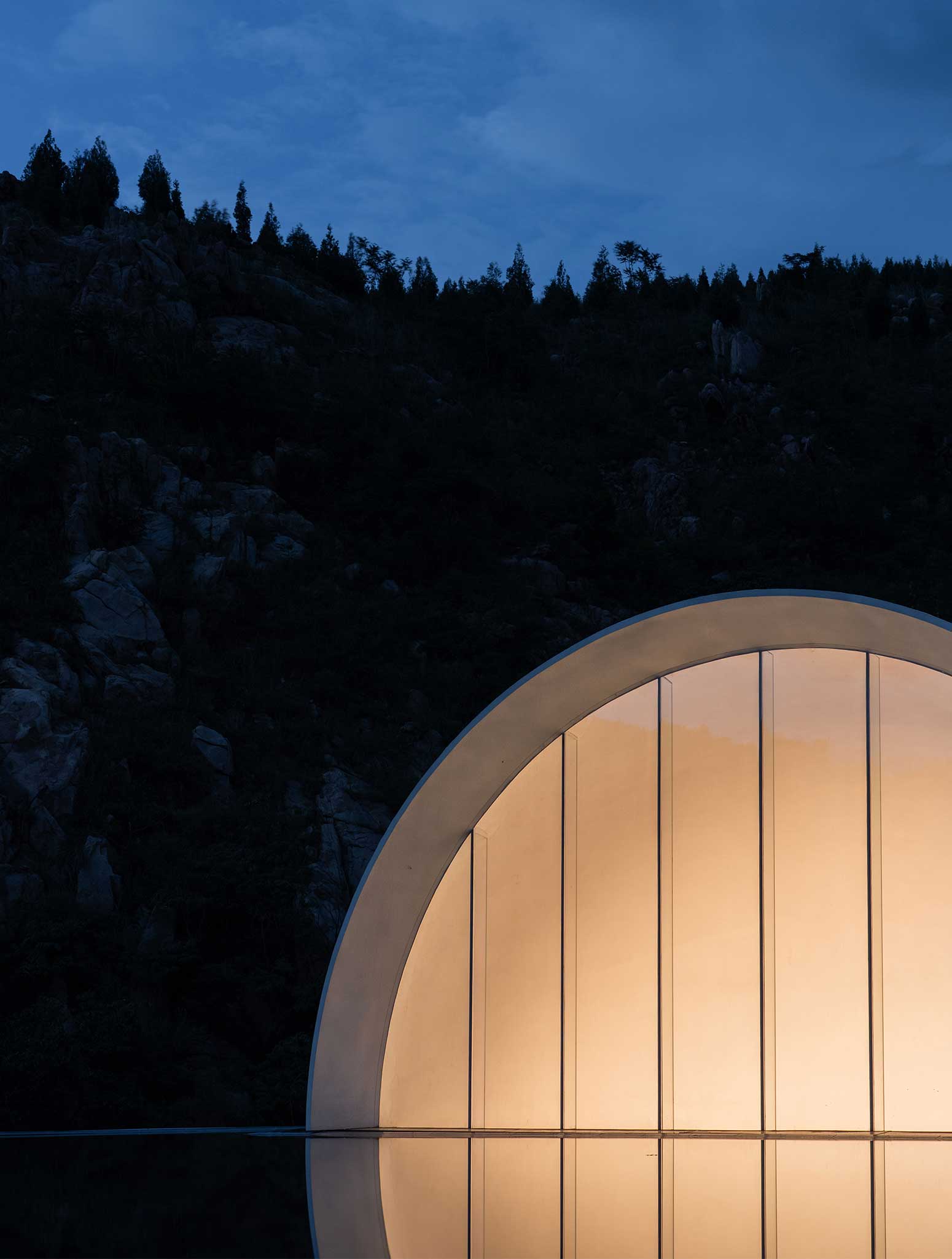
Syn Architects interprets the unique nature of love by adhering to materials closely related to the mountainous environment. Graceful rock slabs, stone objects, smooth gray concrete cover the walls and floors of the structure, almost as if they were a part of the mountain. And on the roof, the use of highly transparent ultra-clear glass ensures that sunlight can find its way in freely to light up the room.
The curved wall of the moon forms a natural echo cavity, like a functional symbol that amplifies the promise between lovers, conveying their vows to the world. From dawn to dusk, the changes of light make the moon adopt different shapes, resembling distinctive states of mind. Besides the moon, there are barely any decorations inside the chamber, not even artificial lights. The large moon is strong enough to light the space, transcend temple boundaries, and even philosophical thought. Without interference from the outside, the project brings people together in a spiritual sense. All in the name of the purity of love between bride and groom.
The Hometown Moon ceremony hall divides a full moon in half. The reflection over a water-like surface of corrugated steel makes it whole again. Perhaps, the essence of life is flawed. As such, human beings continuously look for their other half, as if looking for consummation. That second half will perfect the essence of the other, like the other half of the moon. Furthermore, the yang principle is present on the upper side of the hall, and yin is contained at the bottom, forming a balanced combination. The philosophical concept of duality (existence and non-existence); is uniquely showcased by the architectural language.
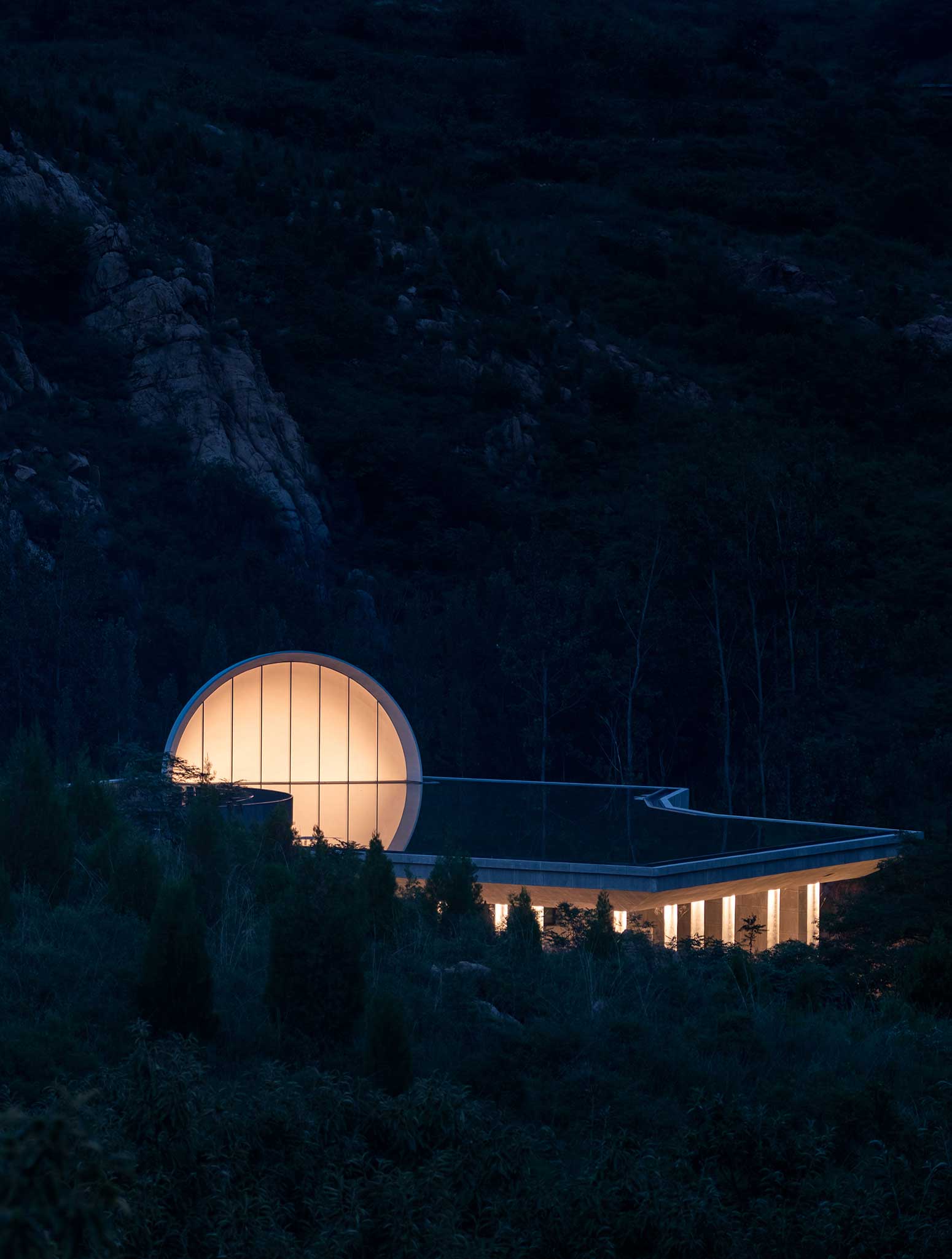
PHOTOS BY Zheng Yan
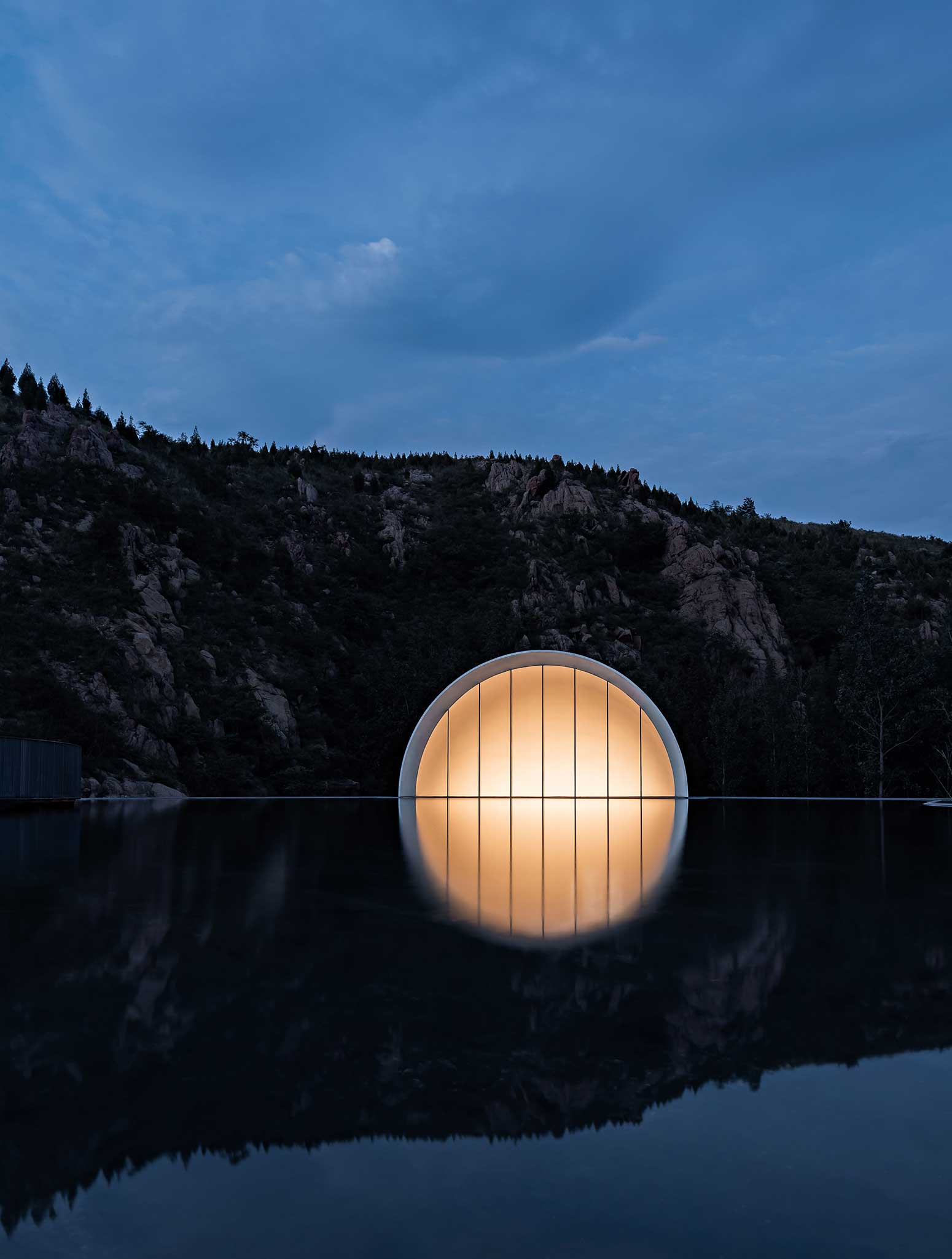
PHOTOS BY Zheng Yan

PHOTOS BY Zheng Yan

PHOTOS BY Zheng Yan
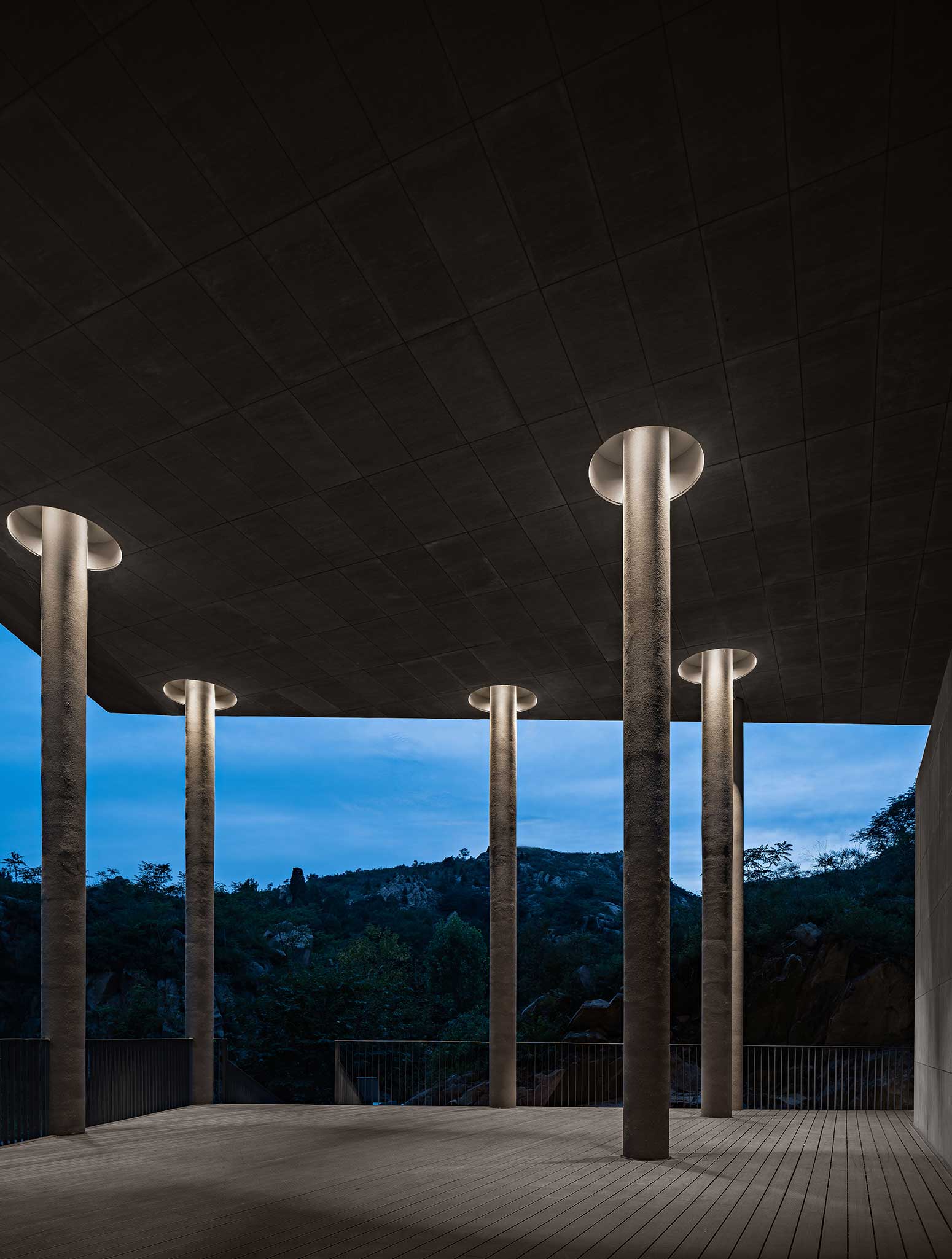
PHOTOS BY Zheng Yan
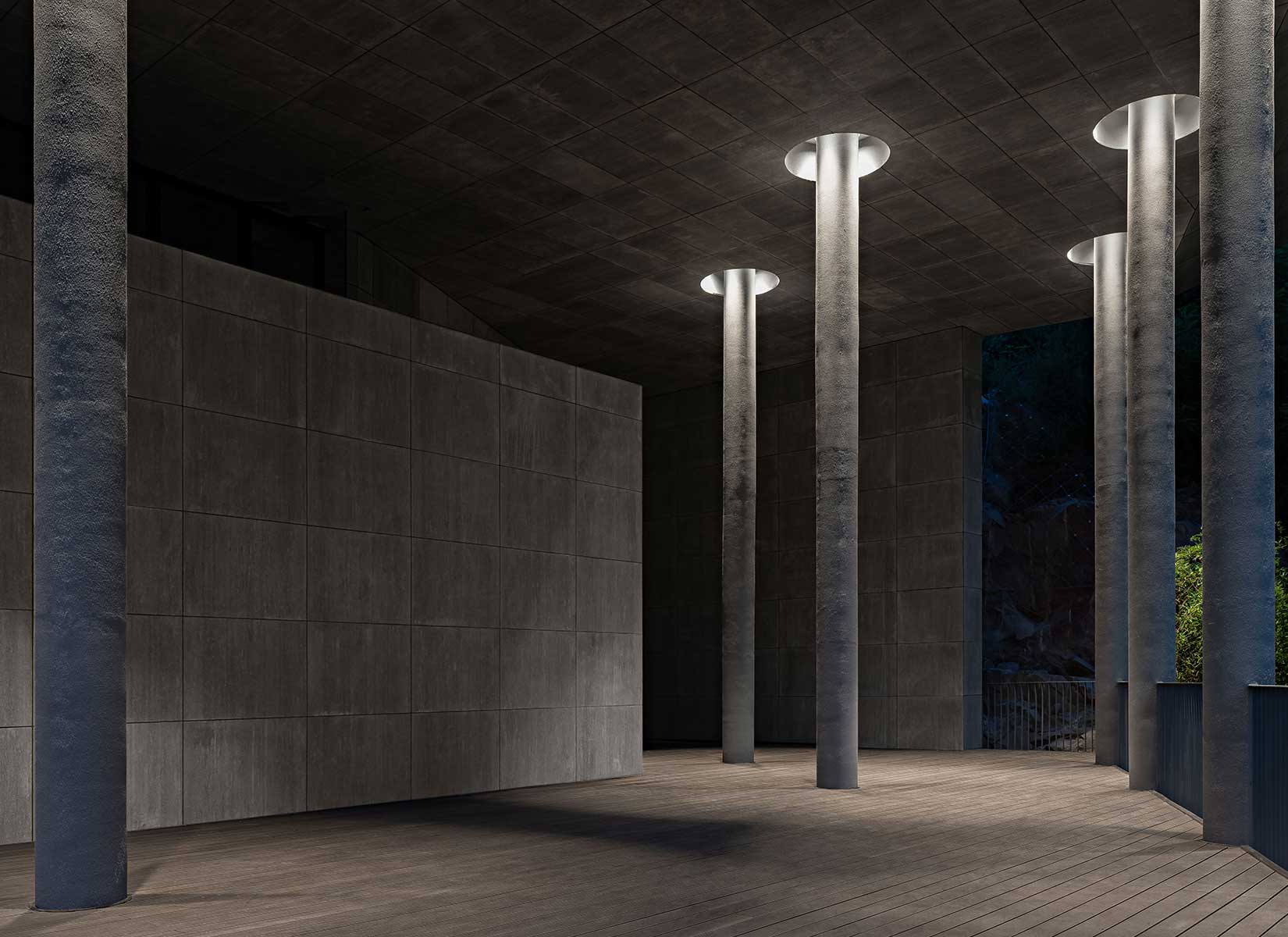
PHOTOS BY Zheng Yan

PHOTOS BY Zheng Yan
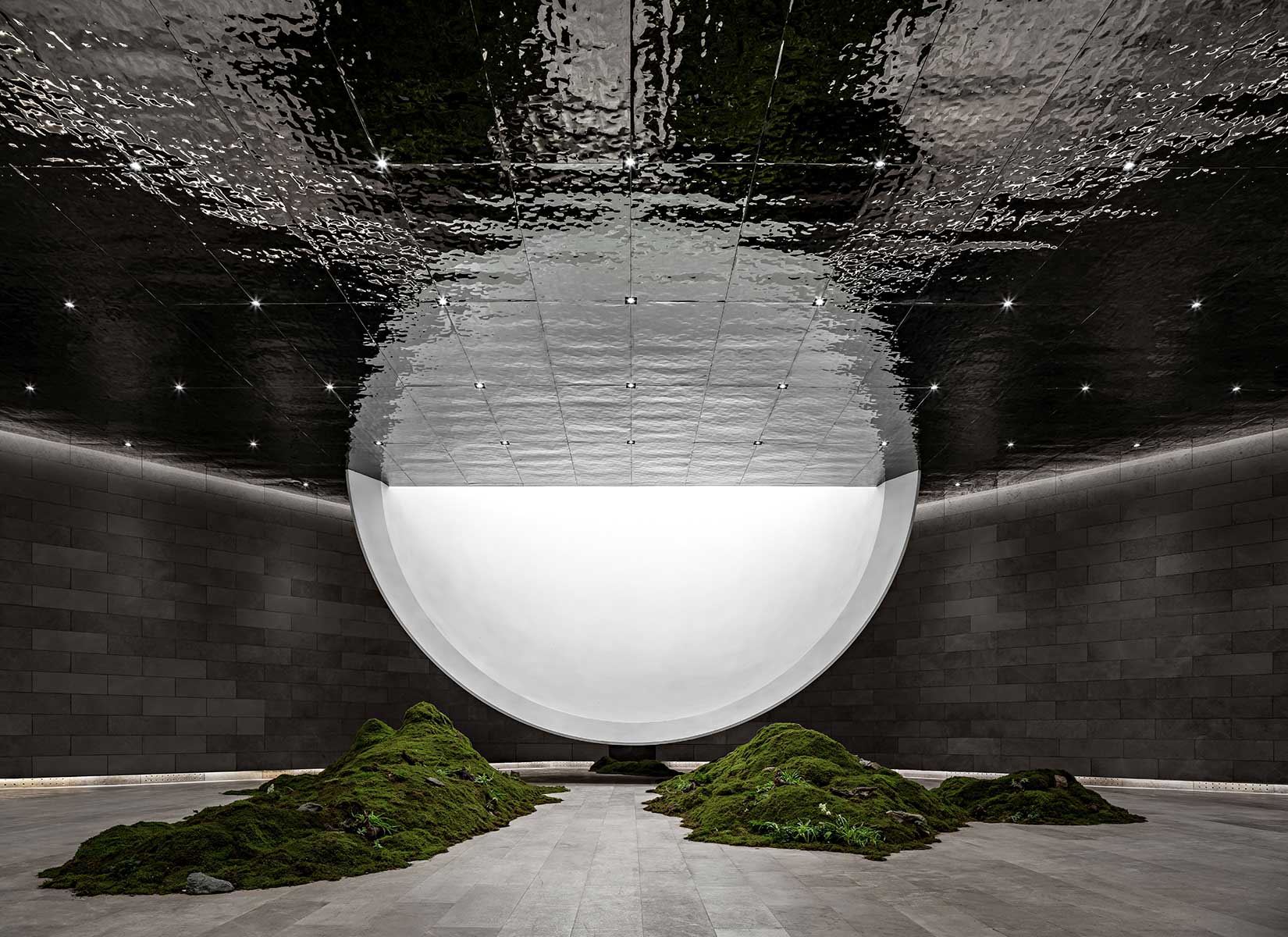
PHOTOS BY Zheng Yan
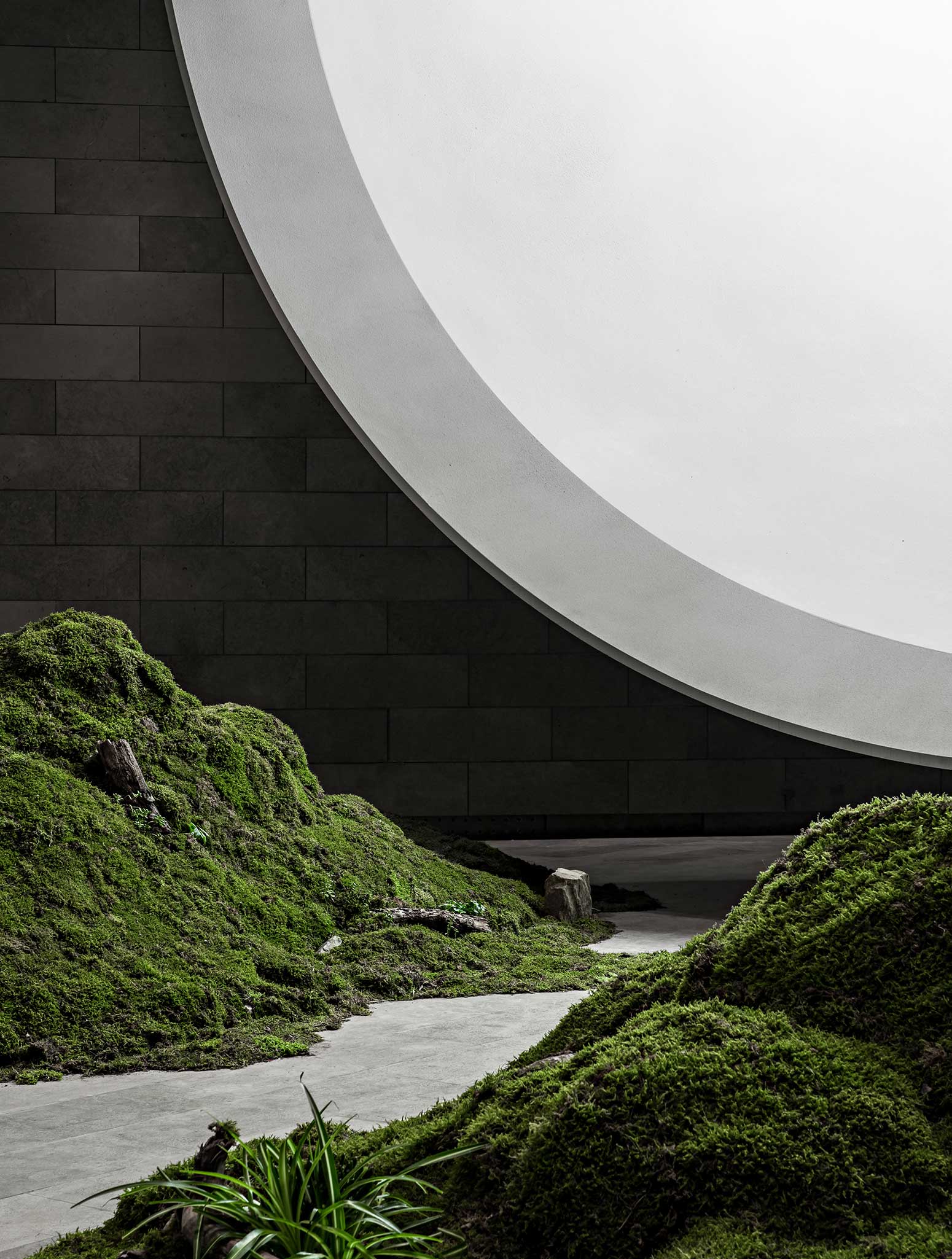
PHOTOS BY Zheng Yan

PHOTOS BY Zheng Yan

PHOTOS BY Zheng Yan
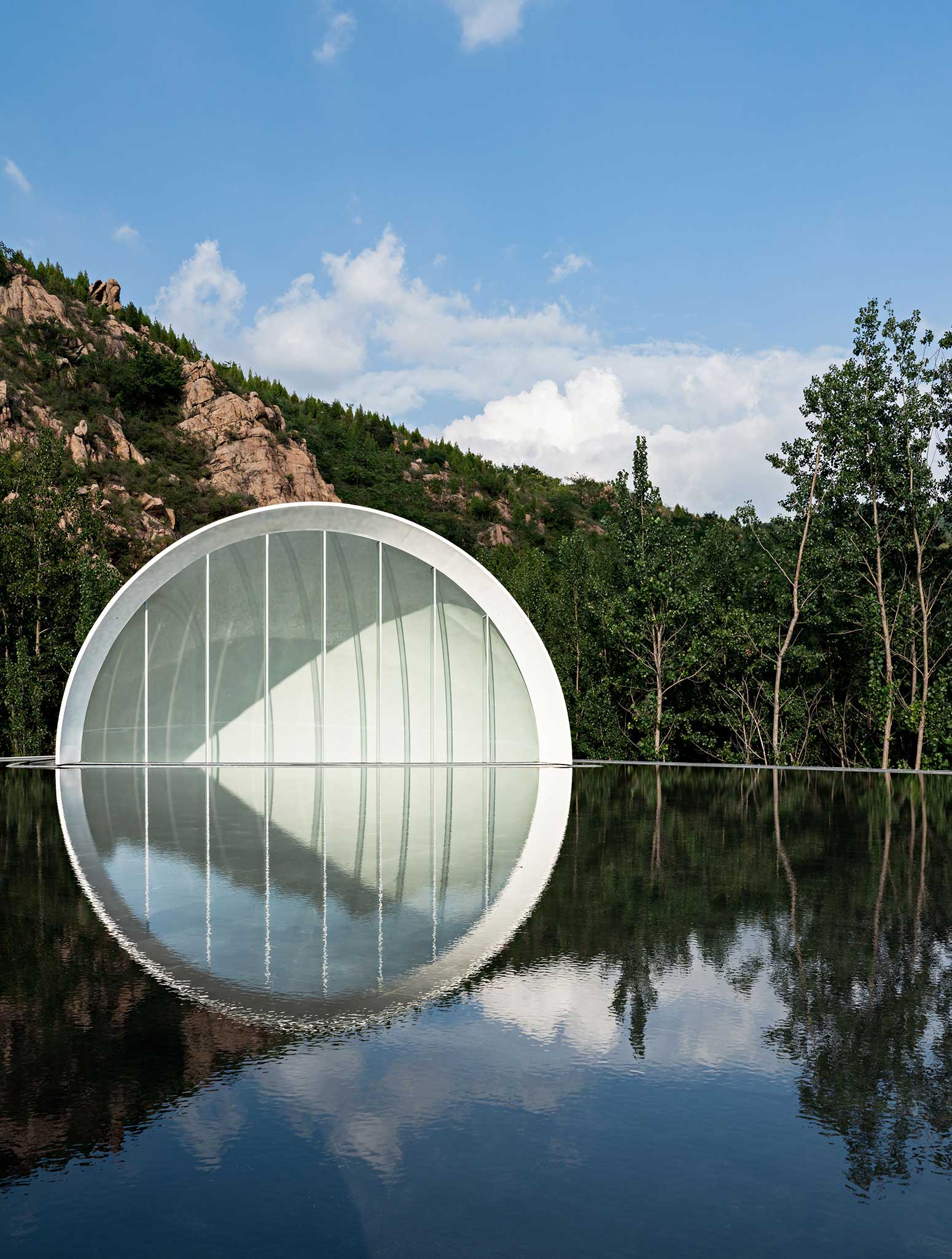
PHOTOS BY Zheng Yan
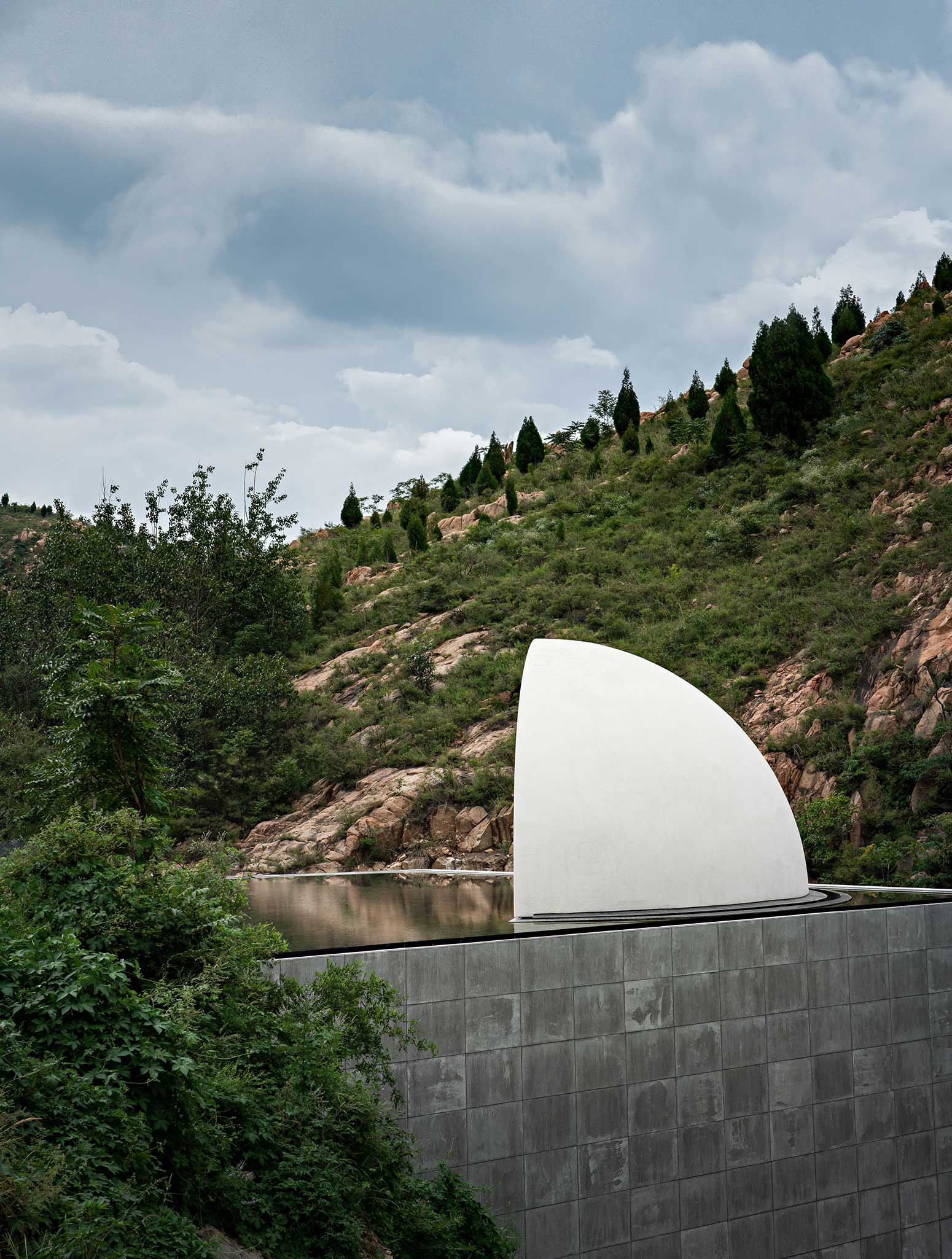
PHOTOS BY Zheng Yan
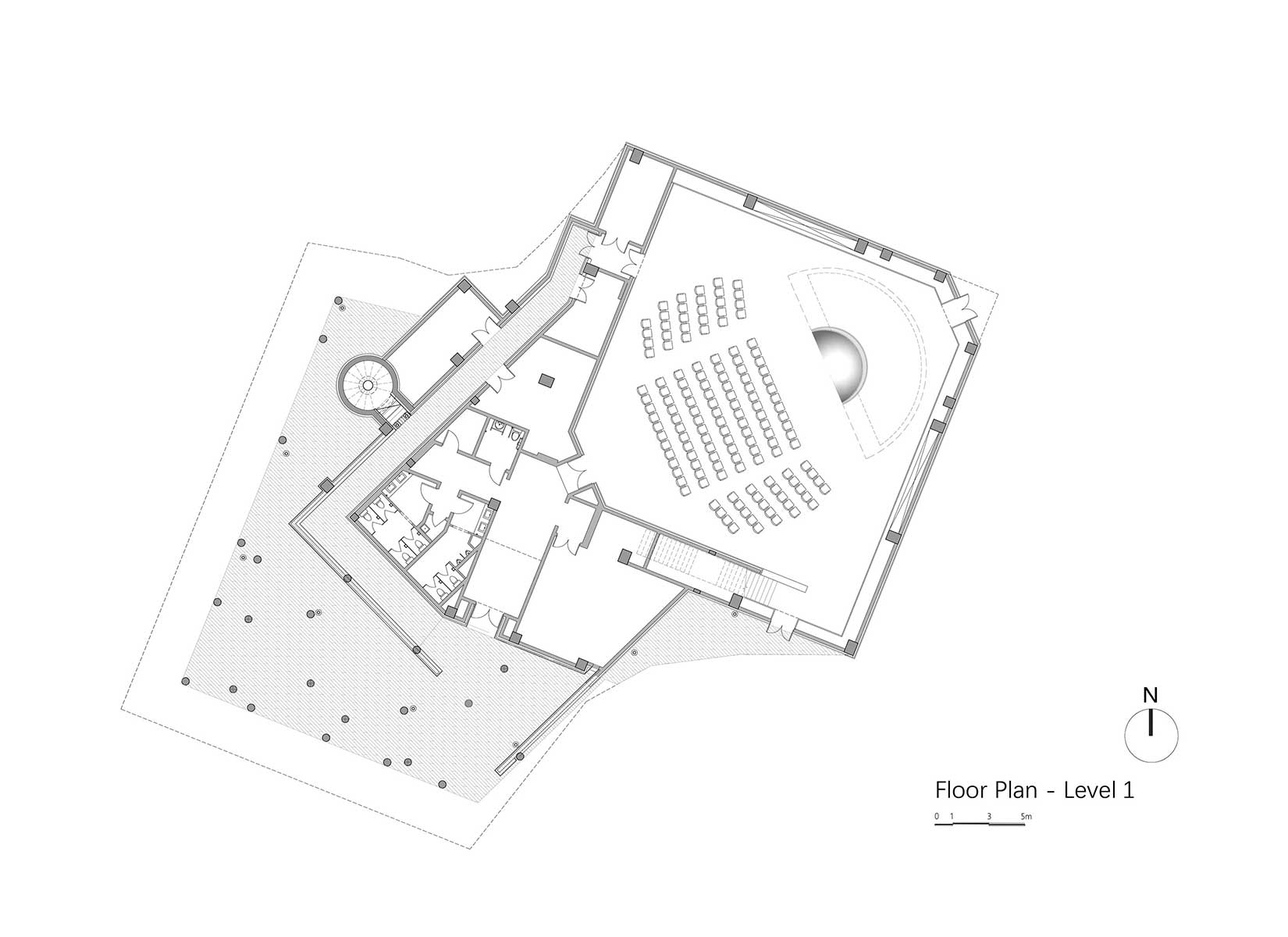
Collaborators:
Structural Engineer:Wang Qiang, Yang Jian, Yan Dongqiang
MEP Consultant:Huang Yuanzheng, Mei Yantao, Ji Pengcheng
Lighting Design:Create stars studio lighting design
Other consultants:Feng Yasong, Liao Shijie, Chen Lu, Xu Yan, Zheng Shuai
Main Contractor: Shandong Tai Shan Puhui Construction Ltd,.
Project information
- Architect:SYN Architects
- Location:China,
- Project Year:2021
- Photographer:Zheng Yan
- Categories:Chapel,Glass,Religious