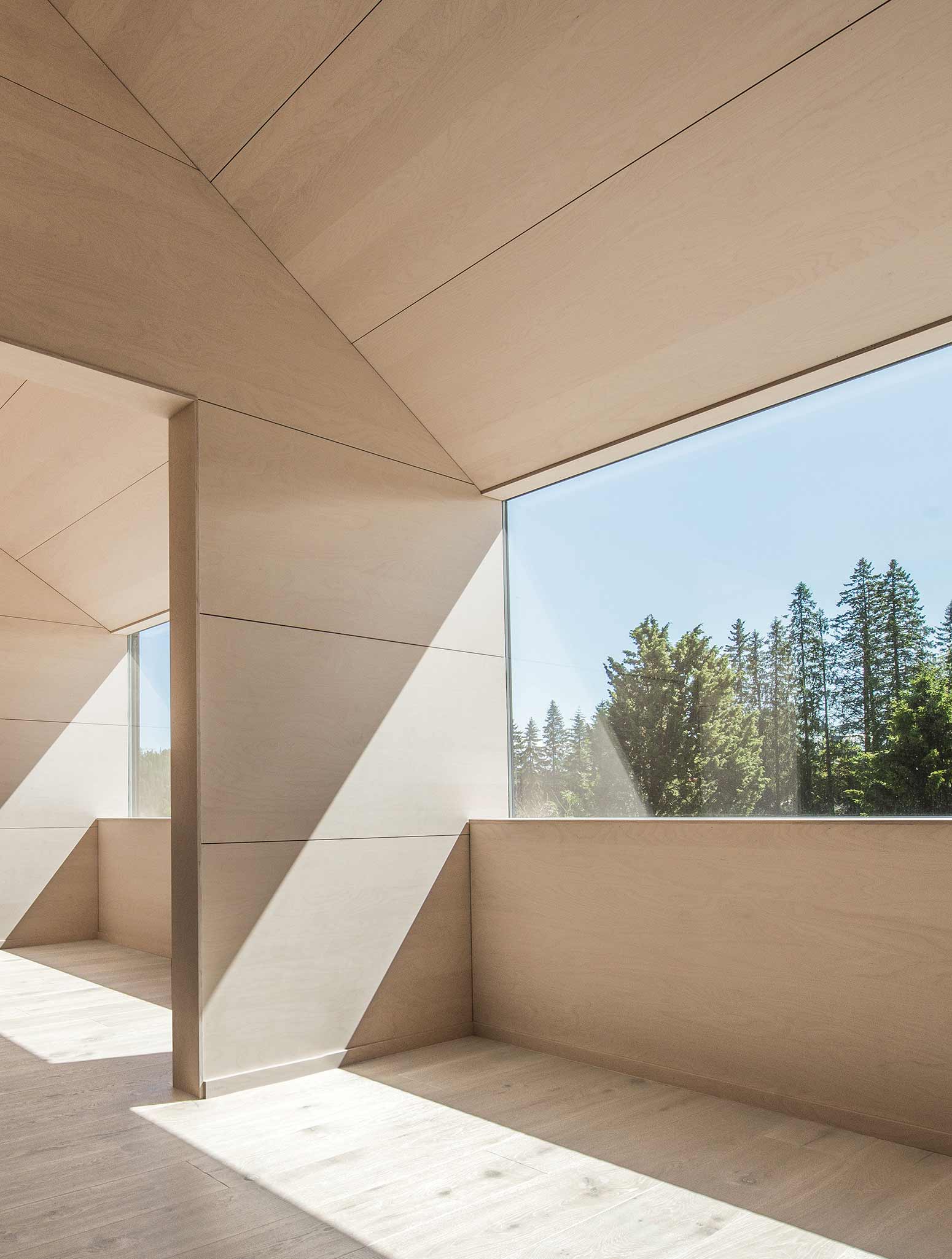
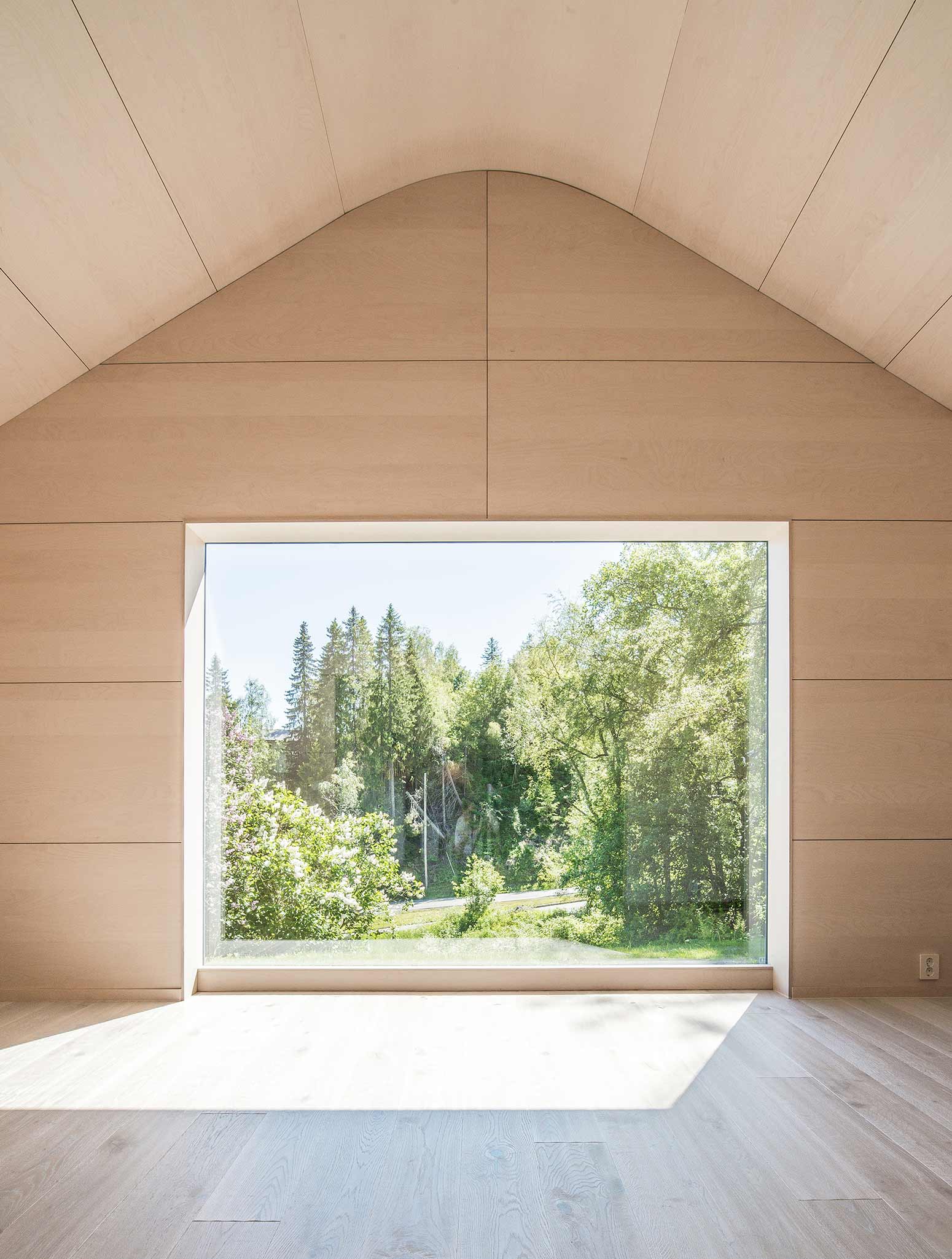
PHOTOS BY Sanden Hodnekvam Architects
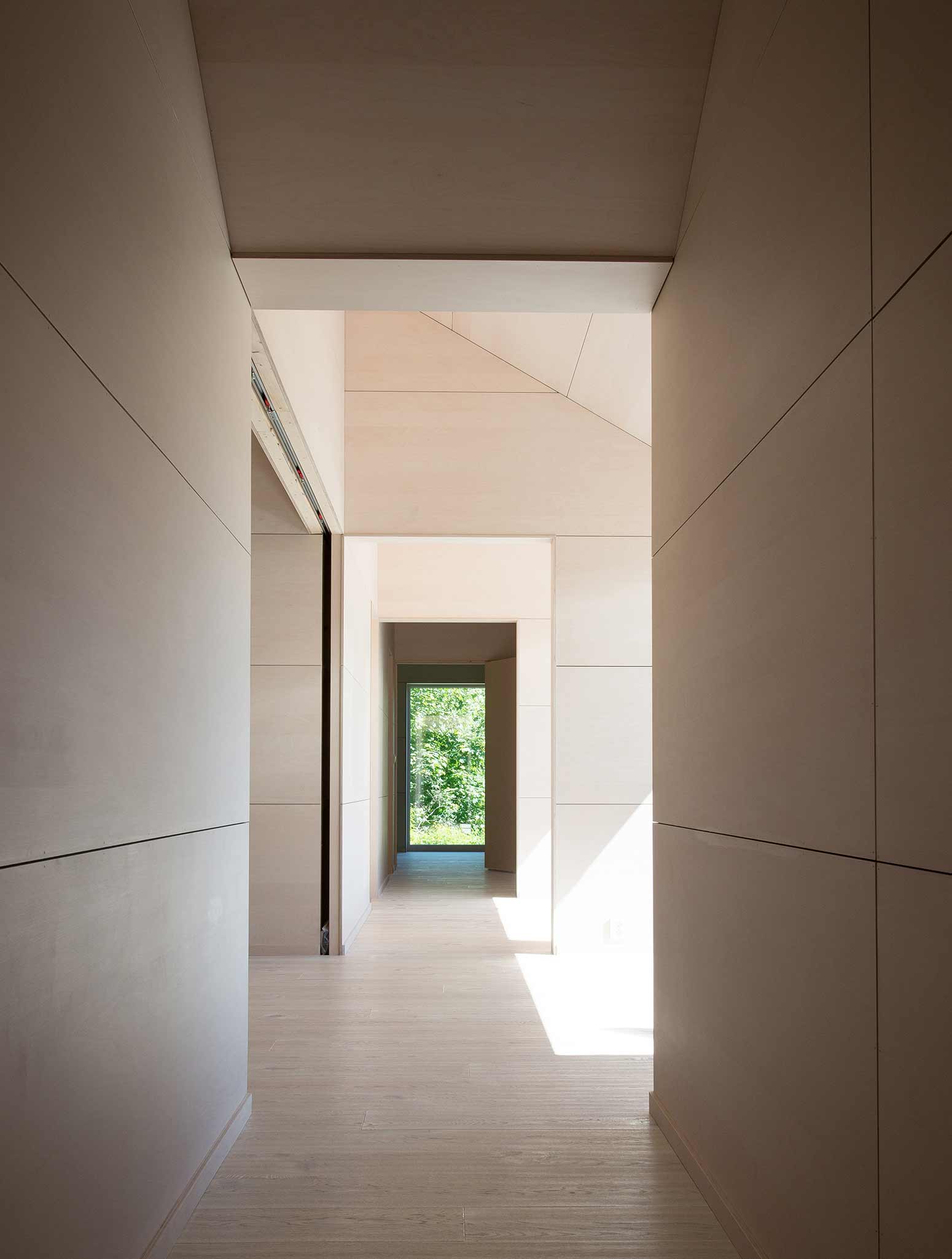
PHOTOS BY Sanden Hodnekvam Architects
The site is located in the outskirts of Trondheim, Norway. The area consist of smaller wooden houses, forest and a big lake, and is preserved by the municipality with strict regulations. The building is a reinterpretation of the traditional housing buildings in the area, Trønderlåna. The exterior adapts to the scale and materiality of the surroundings, while the interior shows a new take on the vernacular typology.The house consists of three wings creating two outdoor spaces, each with its own distinct character. A wooden frame construction creates the logic of the house, both programatic and constructional. The frames create different zones in the open plan. Birch plywood is systematically cut and mounted, with a minimum of leftover material. Charred pine boards in small dimensions corresponds to the rhythm of the curves of the aluminium roof.
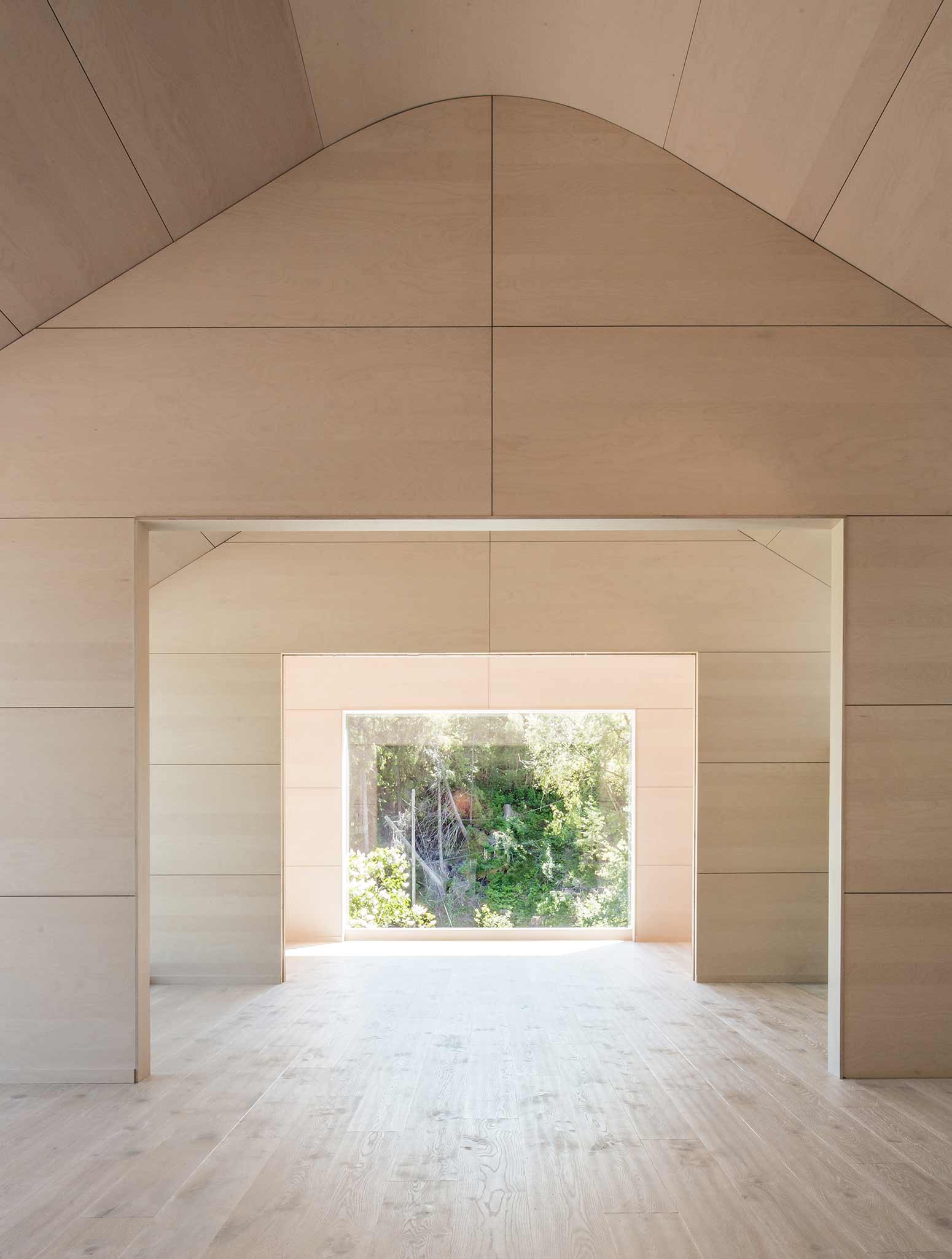
PHOTOS BY Sanden Hodnekvam Architects
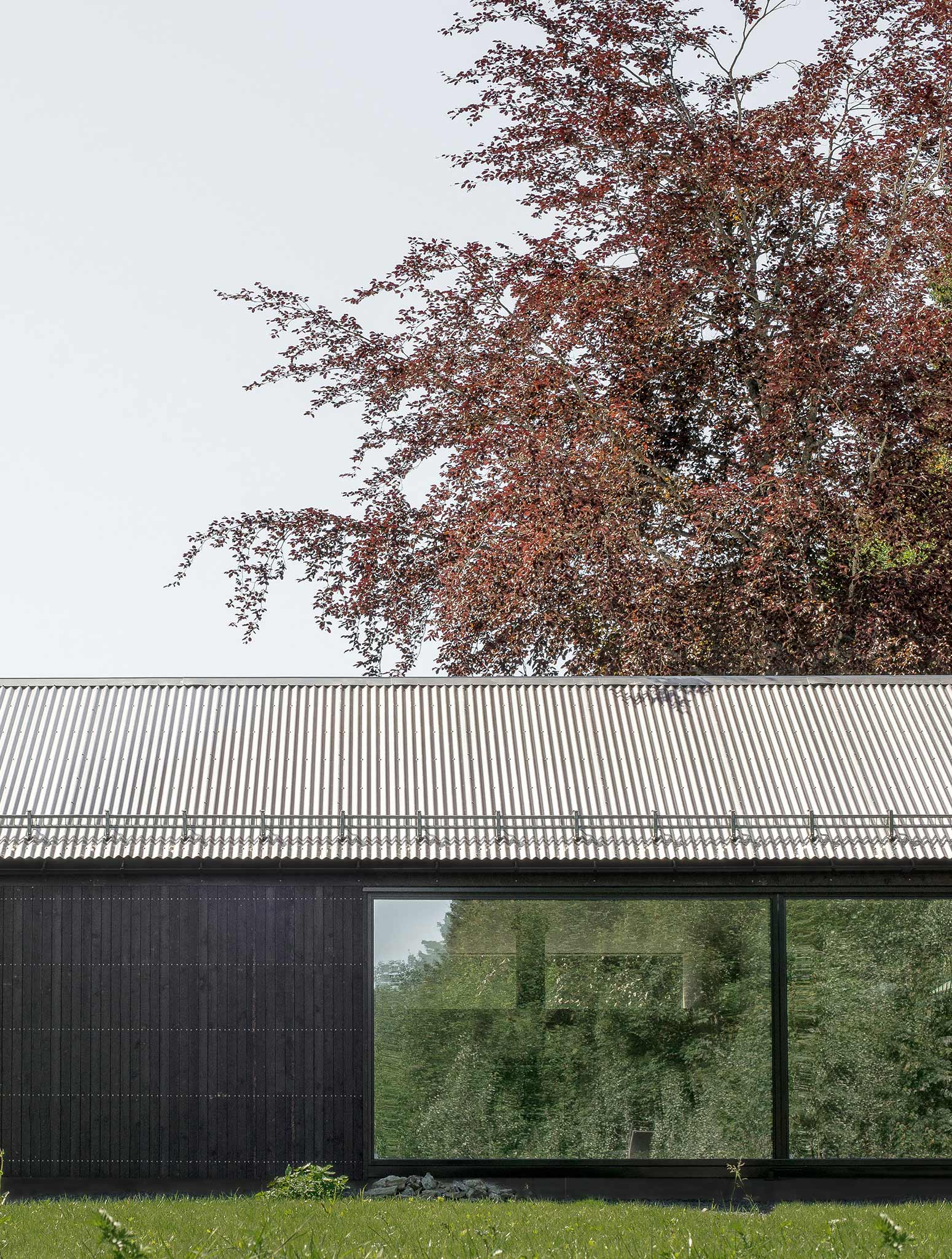
PHOTOS BY Sanden Hodnekvam Architects
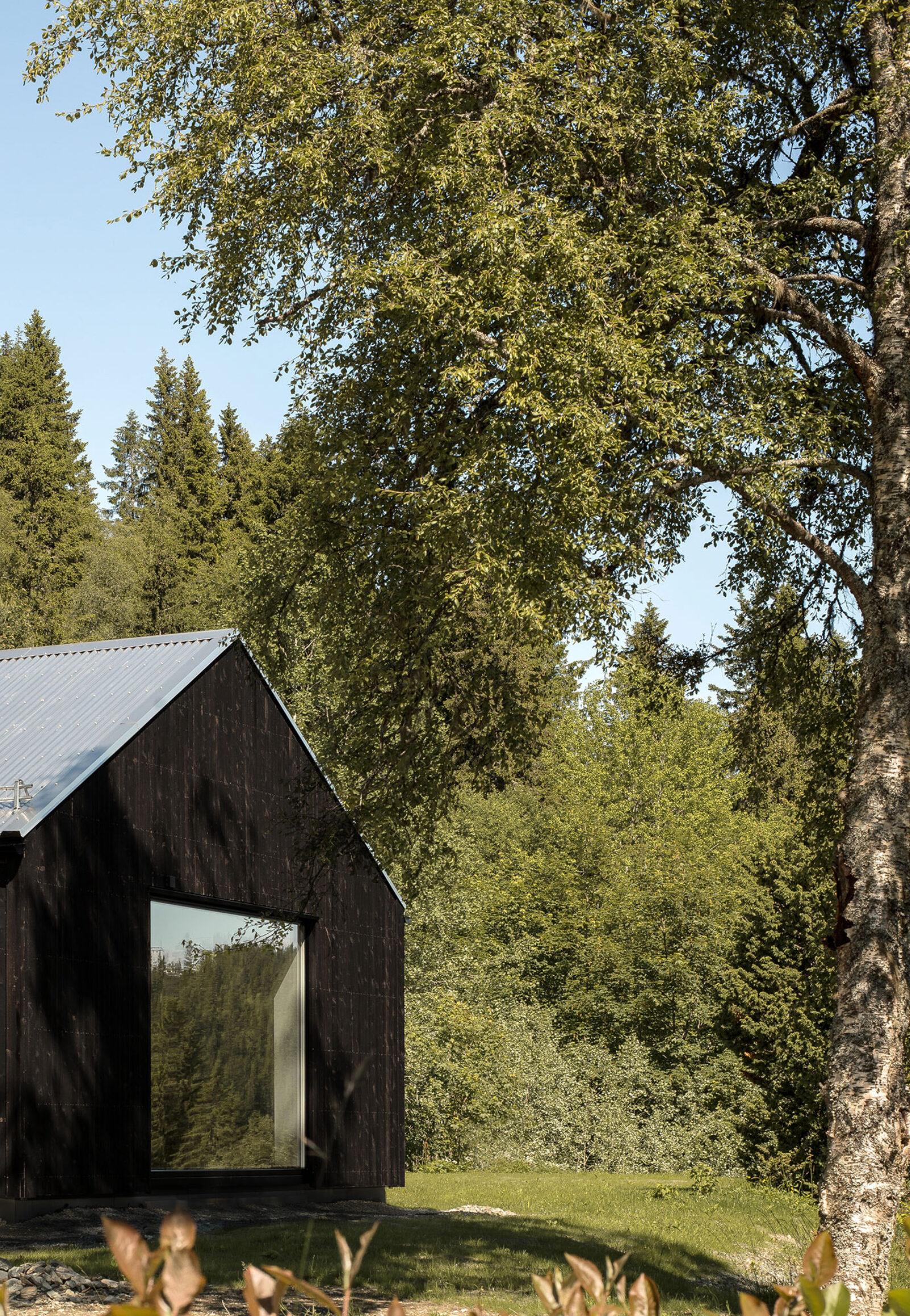
PHOTOS BY Sanden Hodnekvam Architects
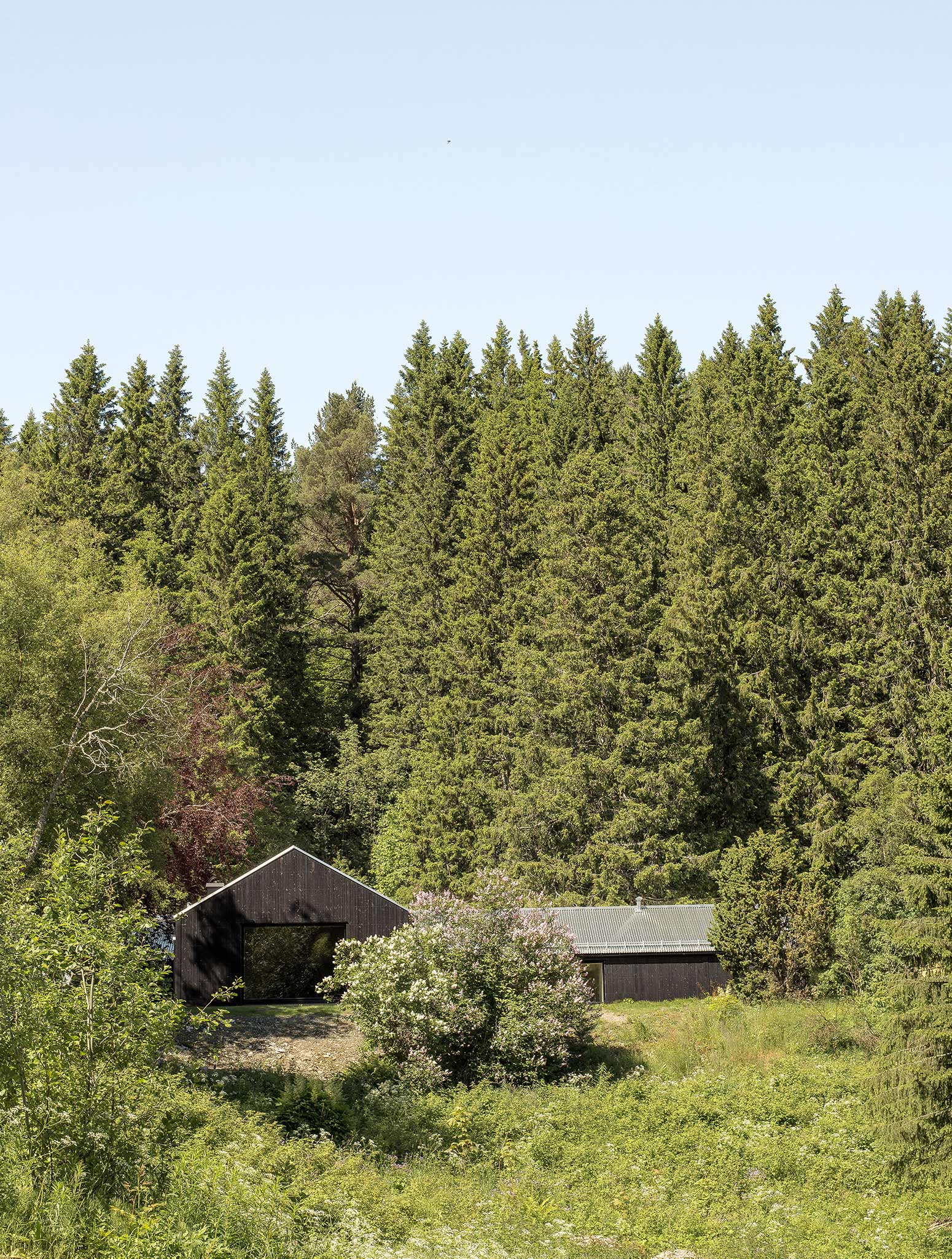
PHOTOS BY Sanden Hodnekvam Architects
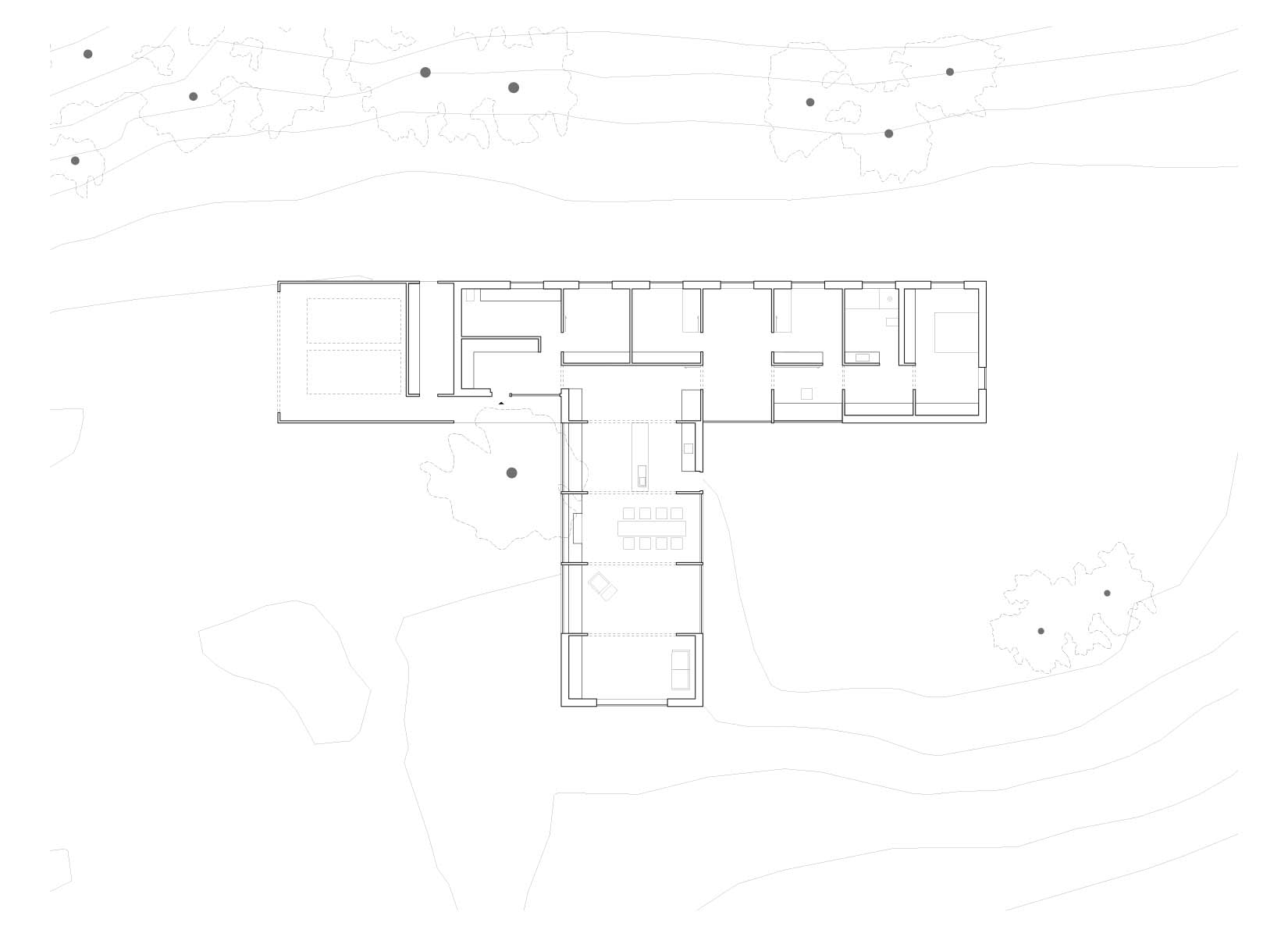
Project information
- Architect:Sanden Hodnekvam Architects
- Location:Norway,
- Project Year:2017
- Photographer:Sanden Hodnekvam Architects
- Categories:House