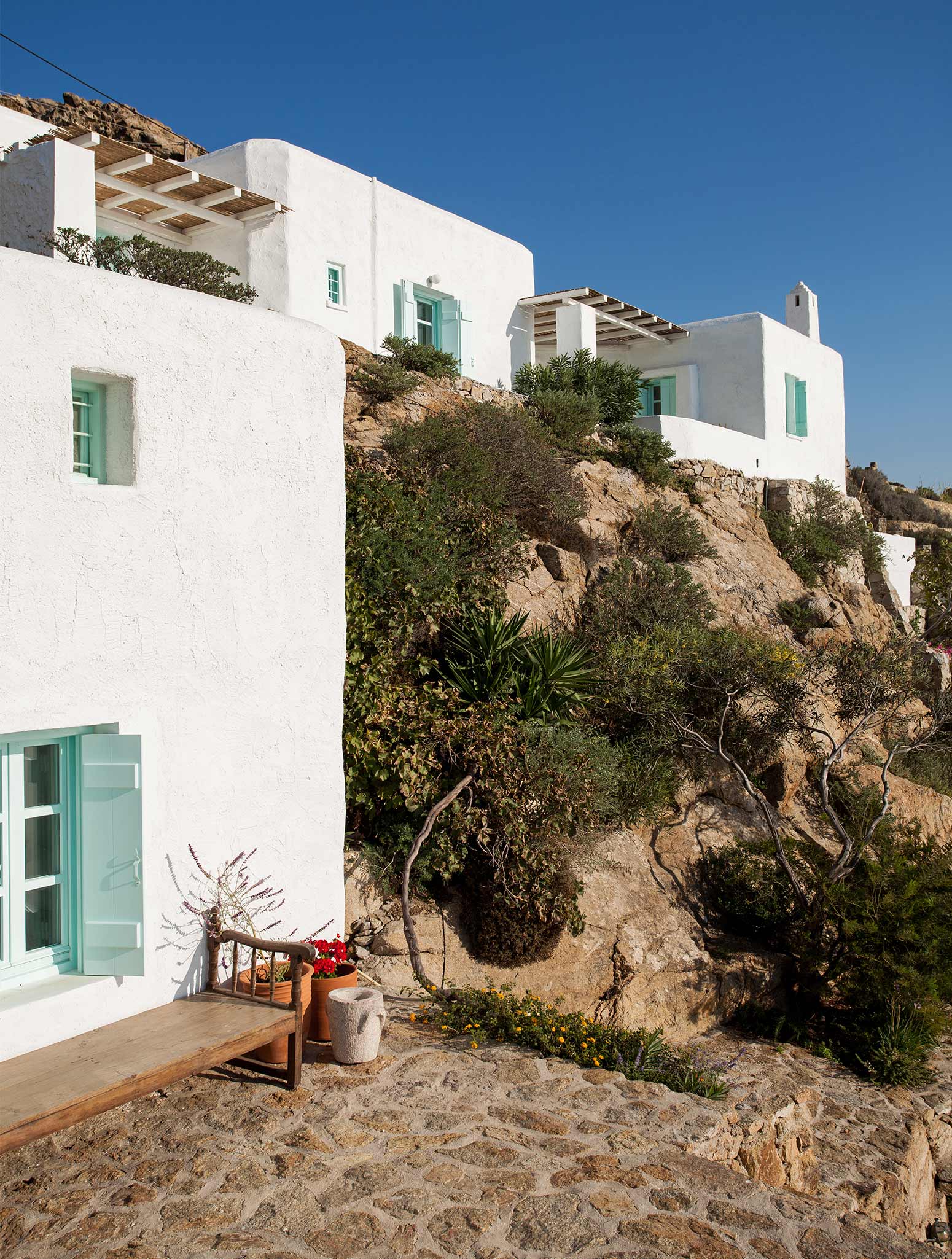
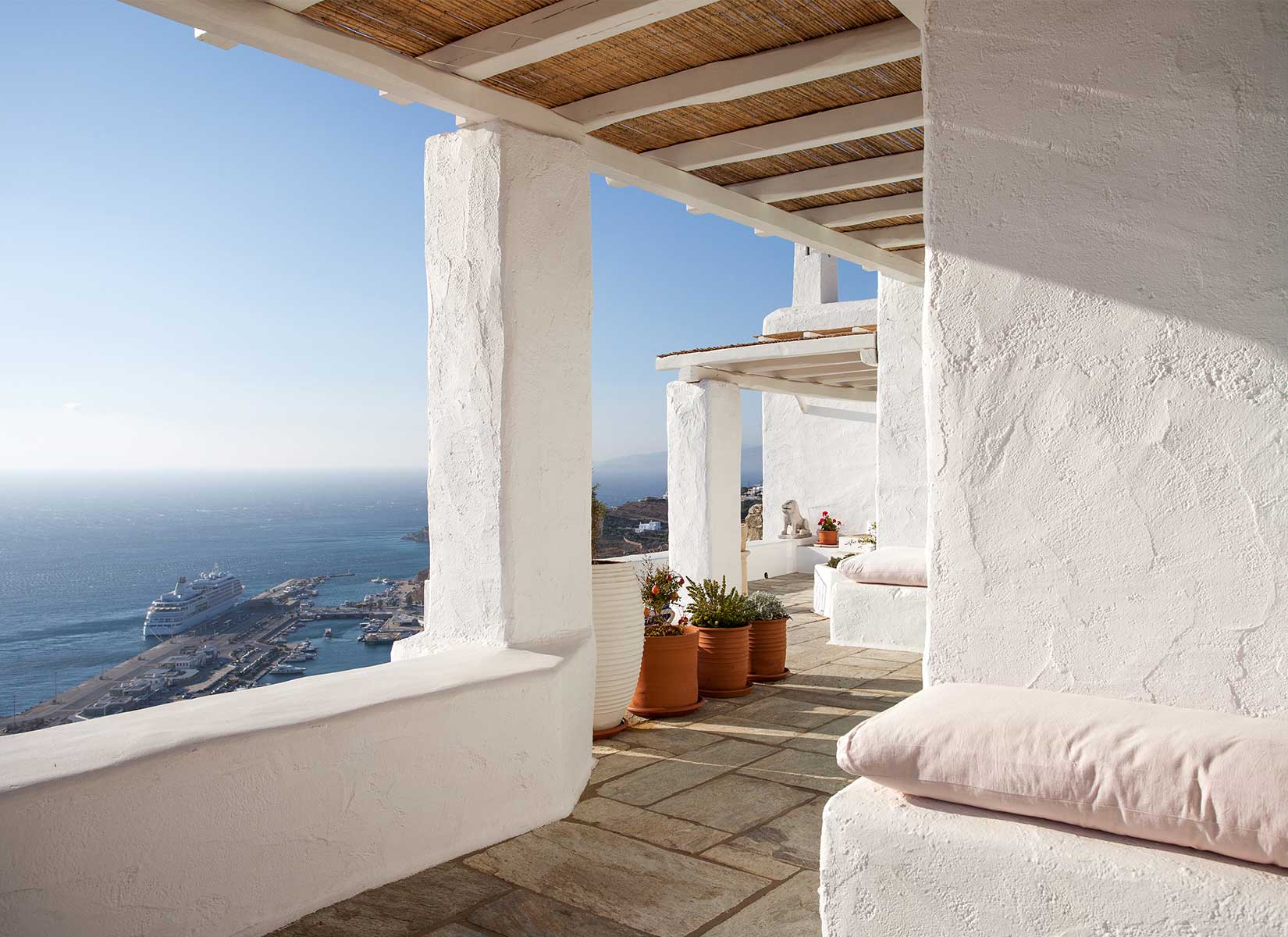
PHOTOS BY Yiannis Hadjiaslanis
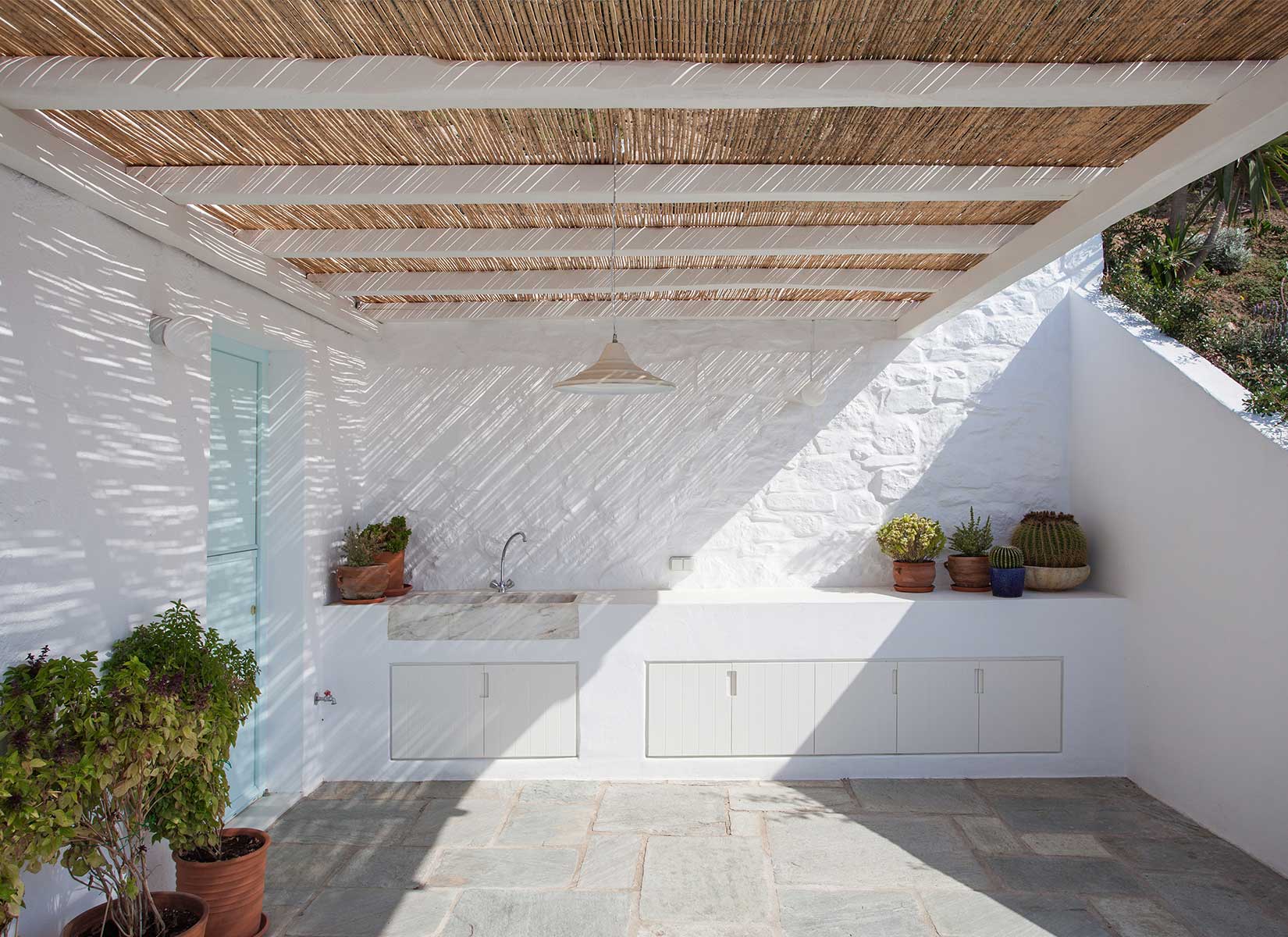
PHOTOS BY Yiannis Hadjiaslanis
The project deals with the renovation of a 30-year-old vacation house located in Mykonos island. The existing house sits on a typical mykonian rock with unobstructed views towards the port, the old town and the sunset. It has gradually grown through the years with several additions and extensions of rooms leading to a charming but complex assembly of spaces. Although it has many picturesque qualities, due to its organic growth, it lacks good circulation and a hierarchy of interior and exterior spaces. Our design objective was to intervene and punctually rearrange some of the interior and exterior spaces to render them more usable while respecting the Cycladic character of the house. The property is planned to be seasonally rented, so aspects of publicness were important parameters we had to take into consideration.
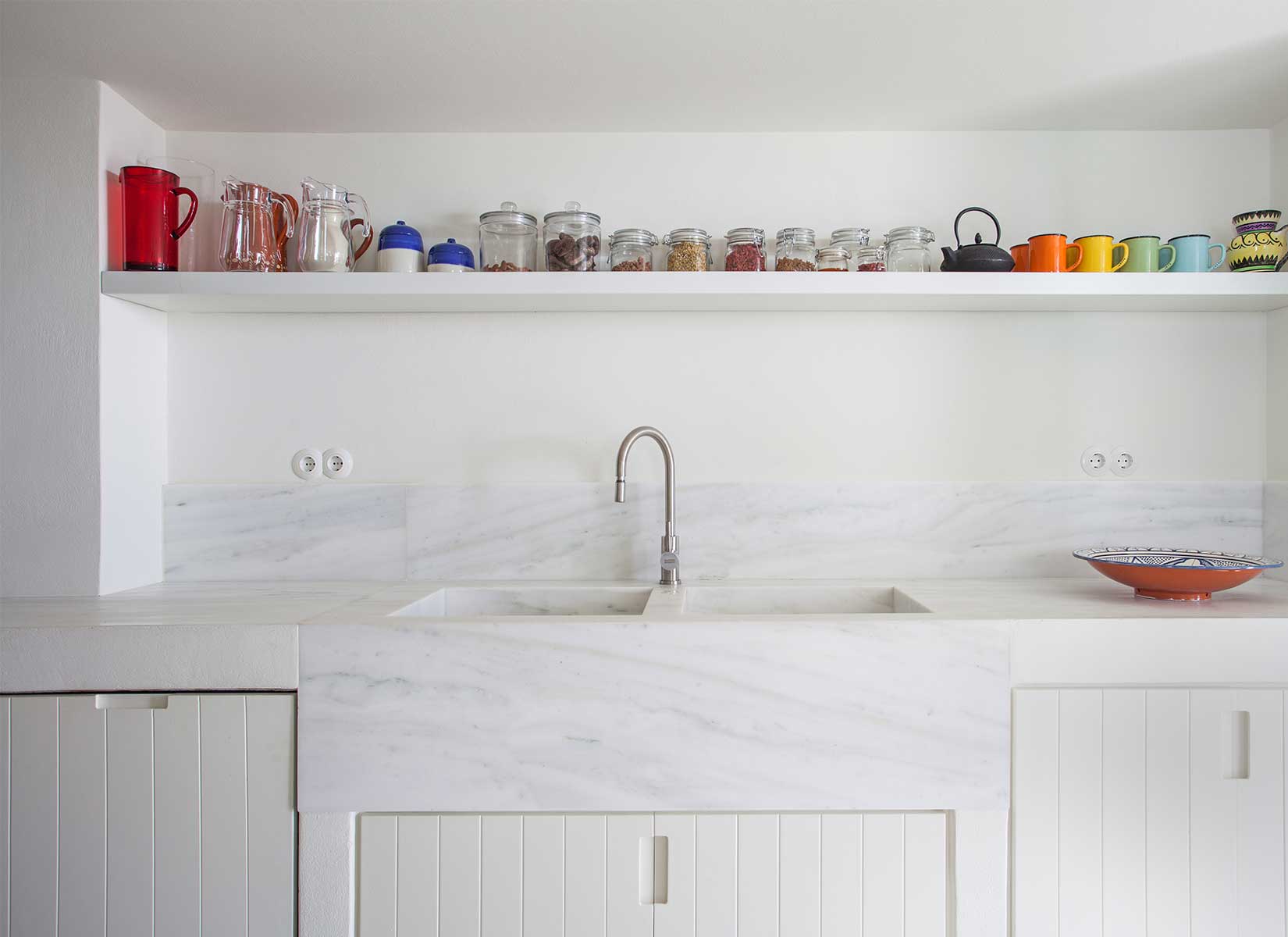
PHOTOS BY Yiannis Hadjiaslanis
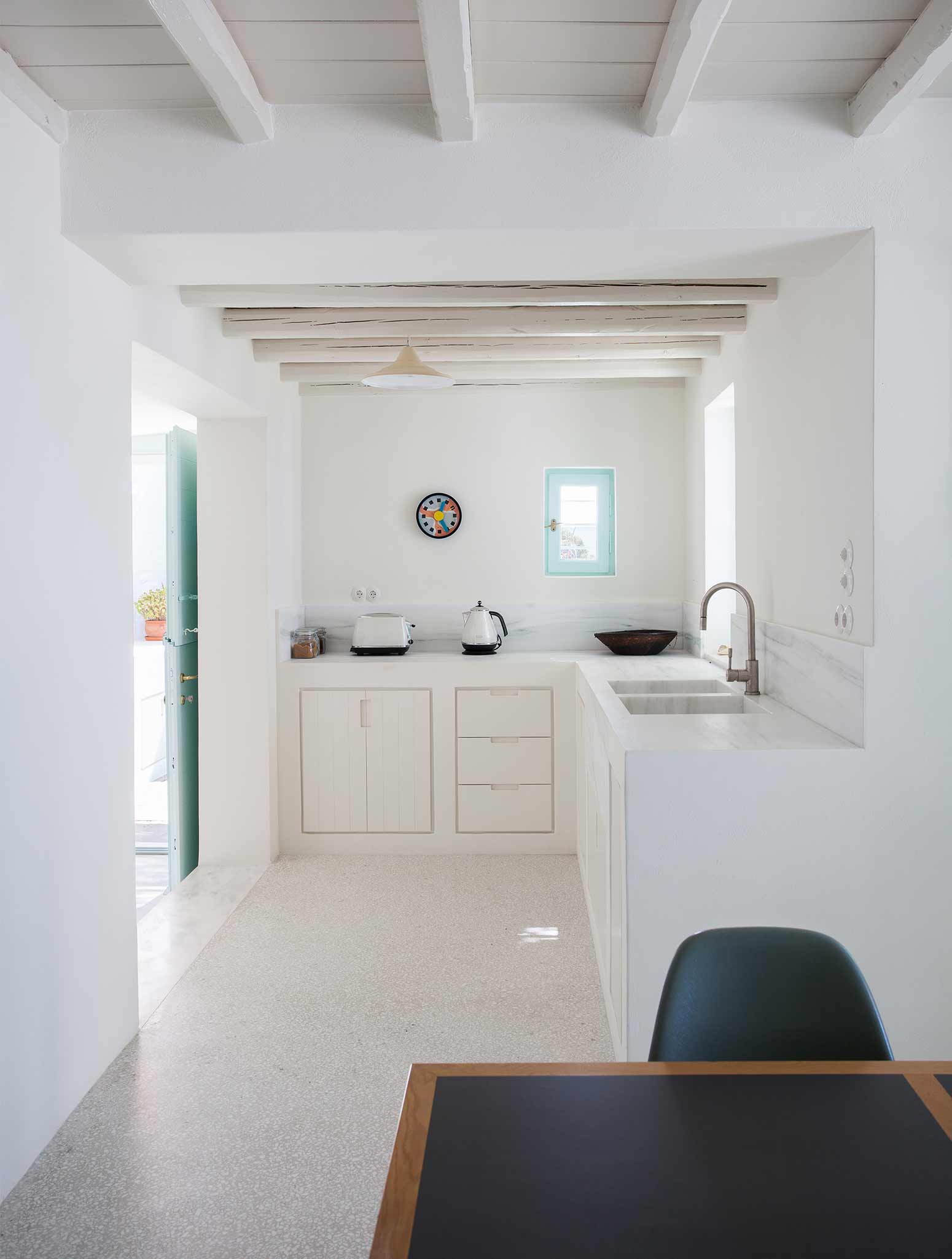
PHOTOS BY Yiannis Hadjiaslanis
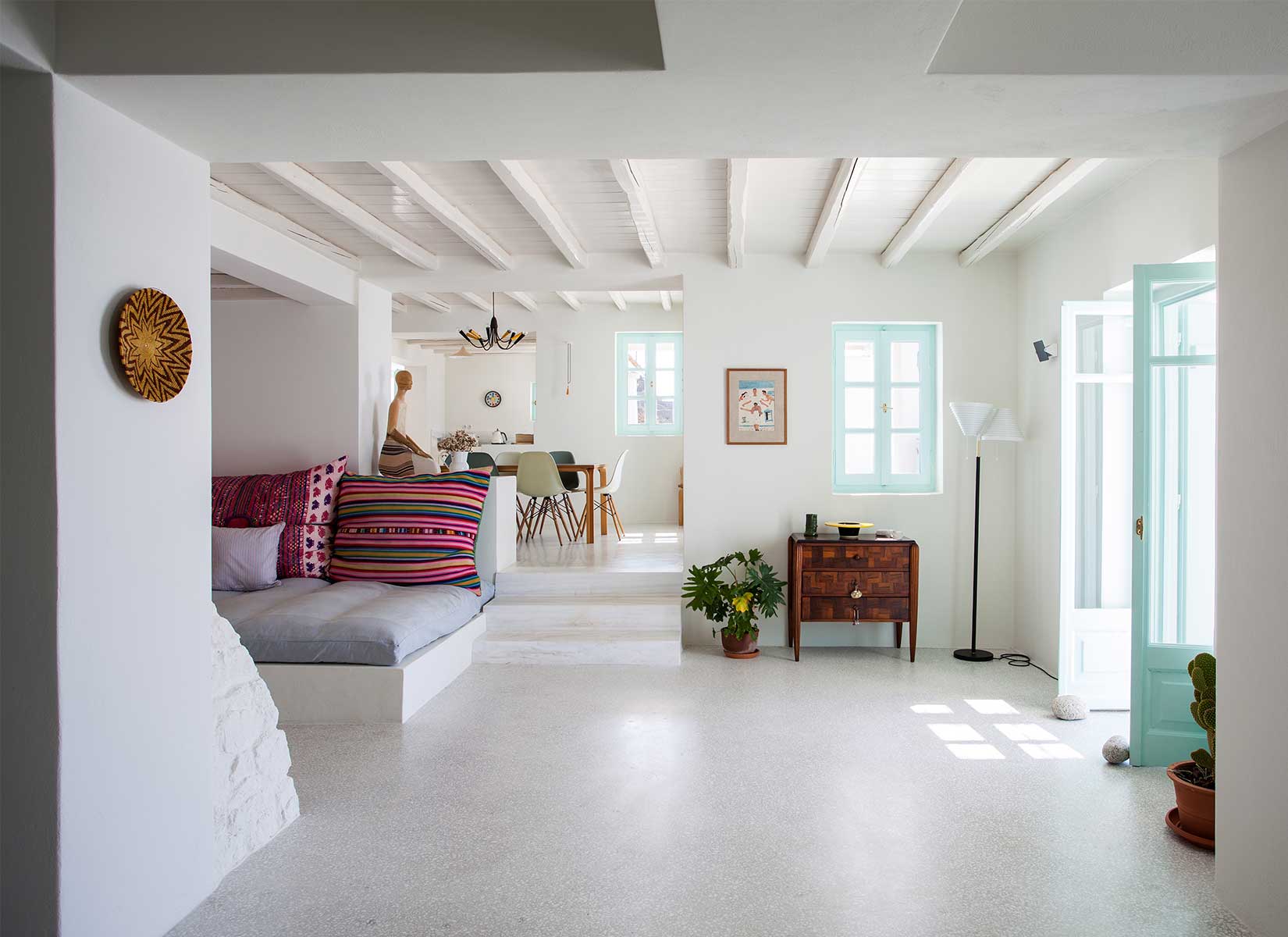
PHOTOS BY Yiannis Hadjiaslanis
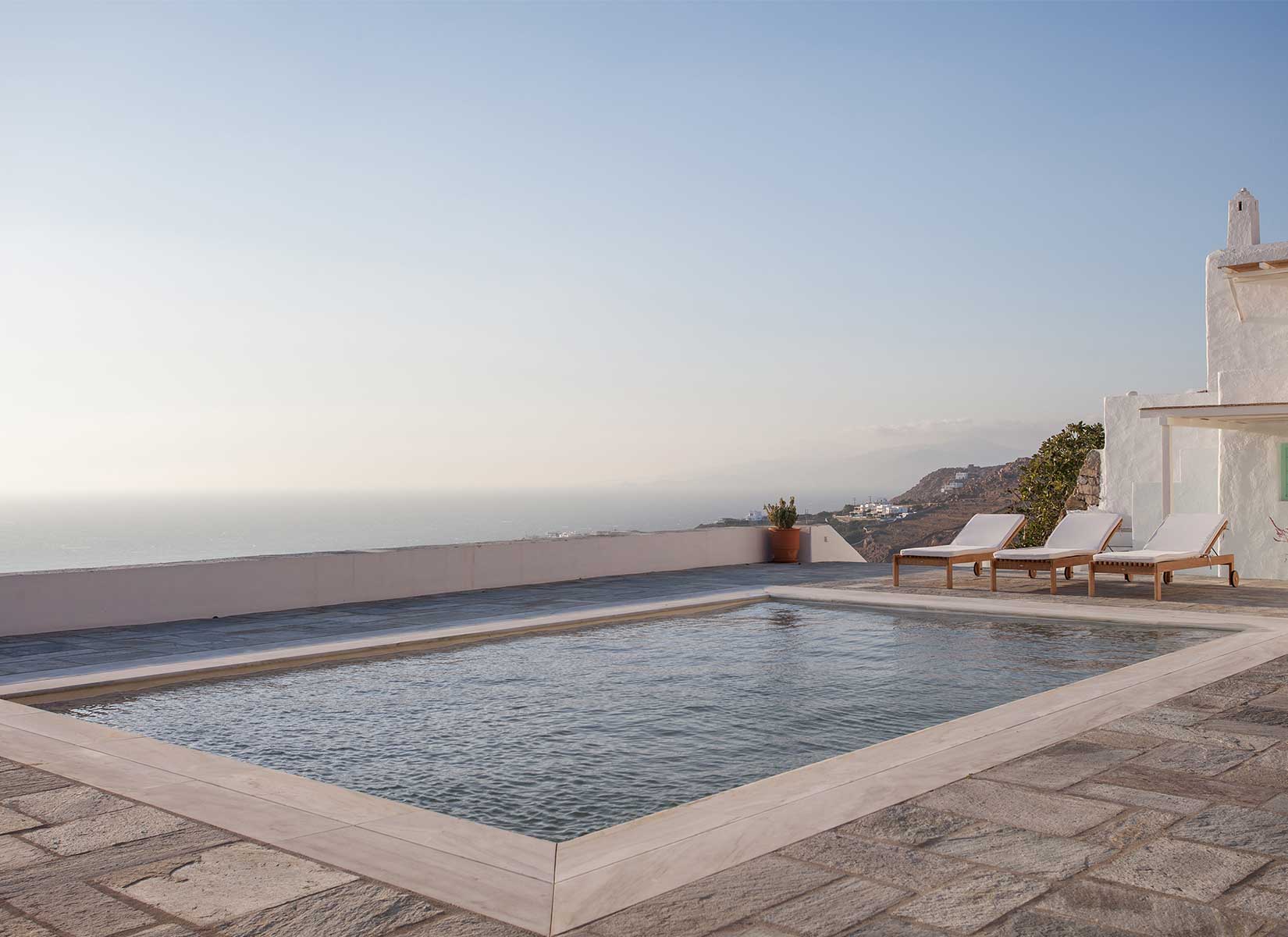
PHOTOS BY Yiannis Hadjiaslanis
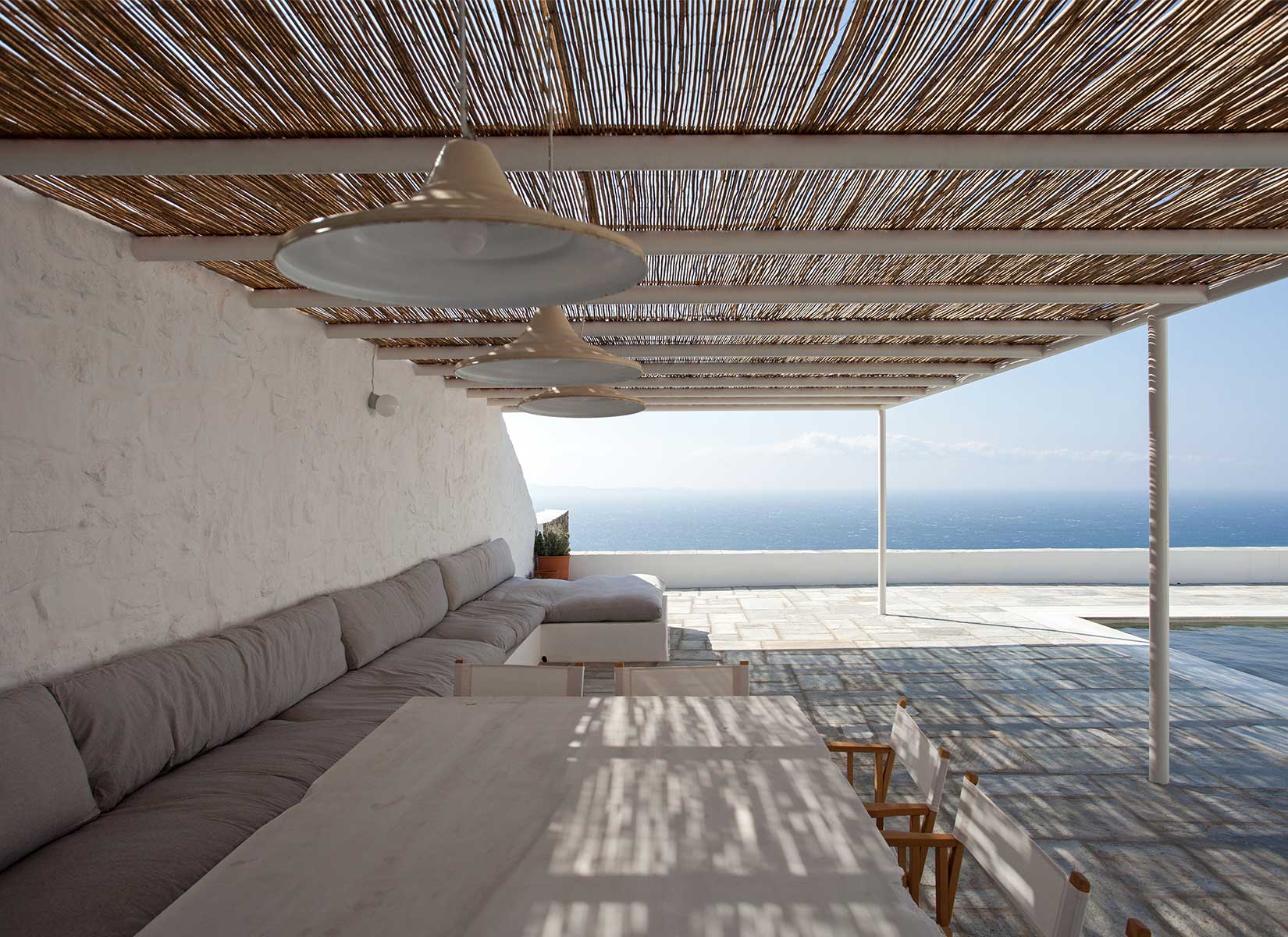
PHOTOS BY Yiannis Hadjiaslanis
Our strategy was that of acupuncture; we focused on small changes with maximum impact. By extending the public spaces and consolidating terrace levels and smaller rooms into bigger ones, we introduced hierarchy and provided for a wider variety of private and public spaces to accommodate different visitor scenarios. Certain elements of the house were kept and expanded while classic materials were introduced, creating a well-balanced combination of vernacular and minimalist architecture. The existing wooden ceilings, rough-textured walls, carved doors and stone floors in the exterior were kept and complimented with terrazzo floors in the interior, a fresh, aqua color for the timber windows and shutters and Naxos and Pendelikon marble detailing in the bathrooms and kitchen.
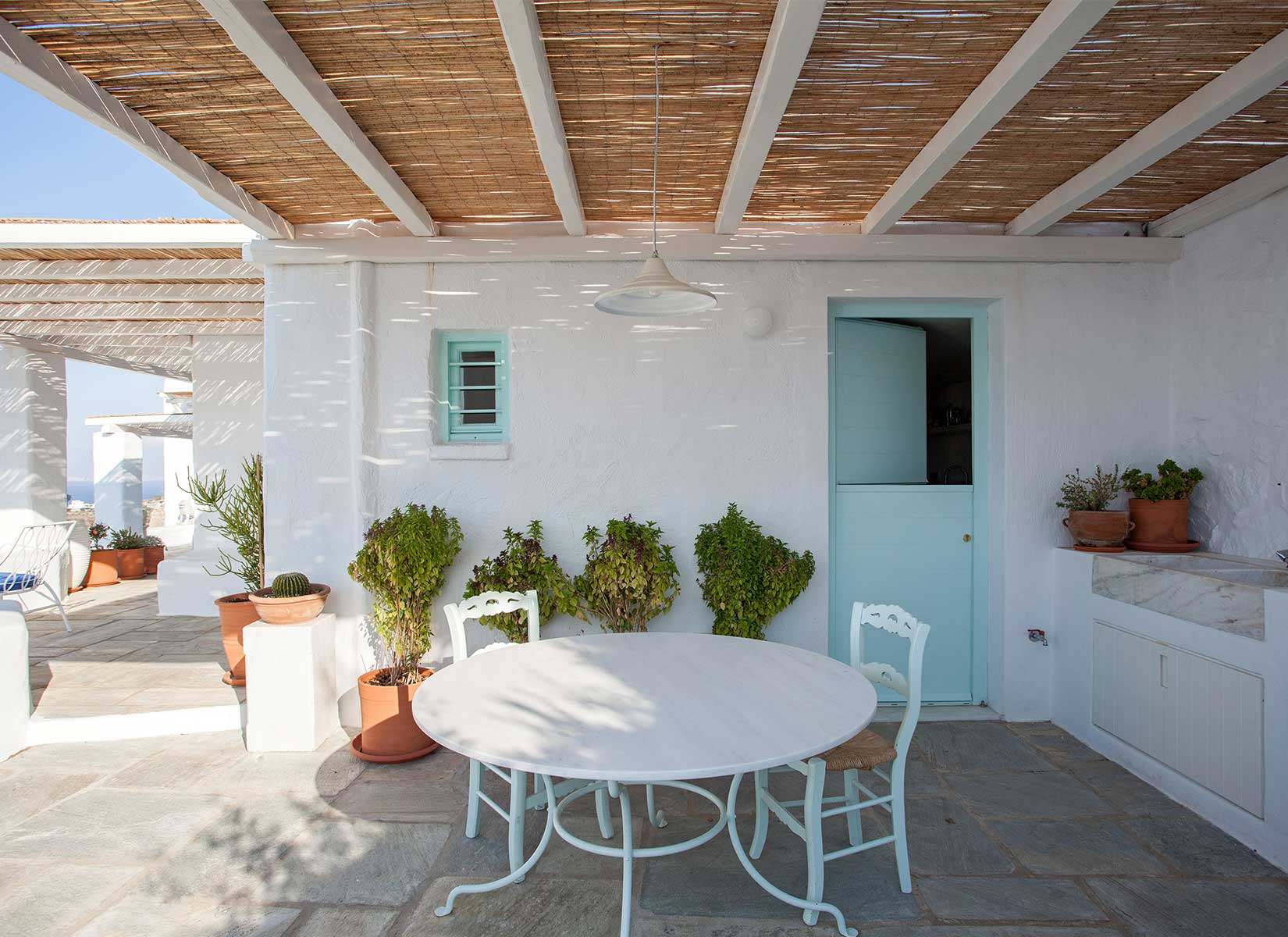
PHOTOS BY Yiannis Hadjiaslanis
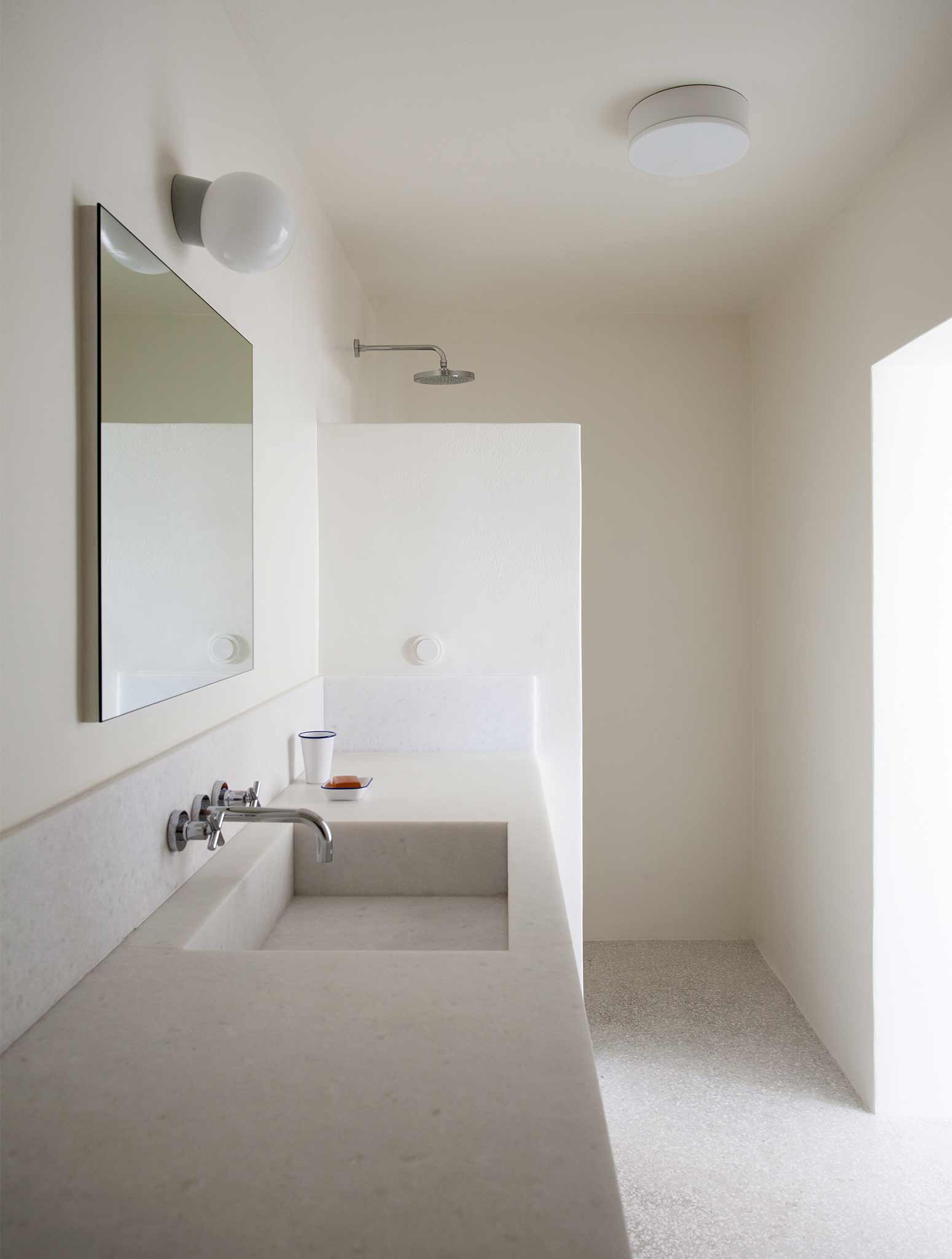
PHOTOS BY Yiannis Hadjiaslanis
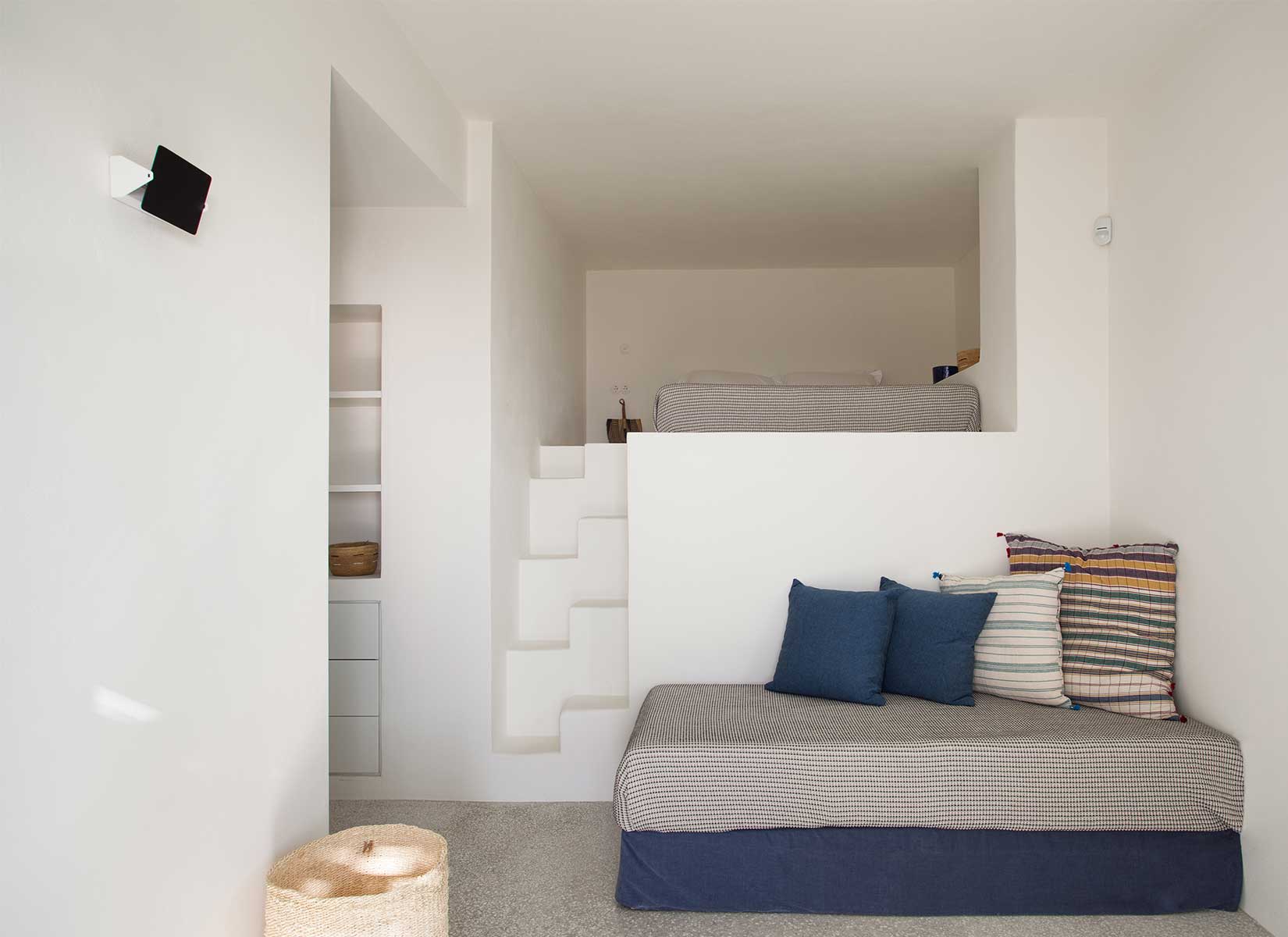
PHOTOS BY Yiannis Hadjiaslanis
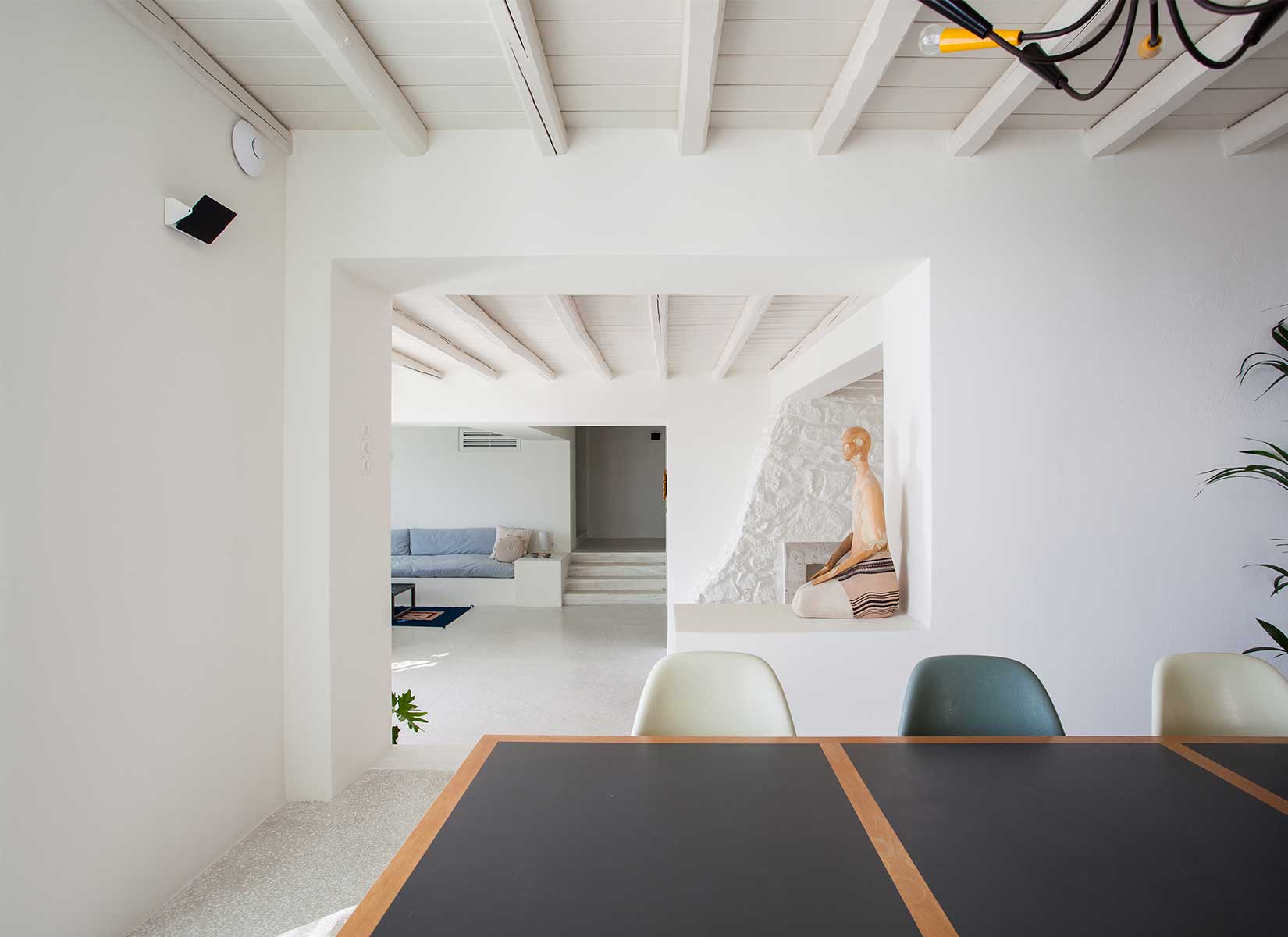
PHOTOS BY Yiannis Hadjiaslanis
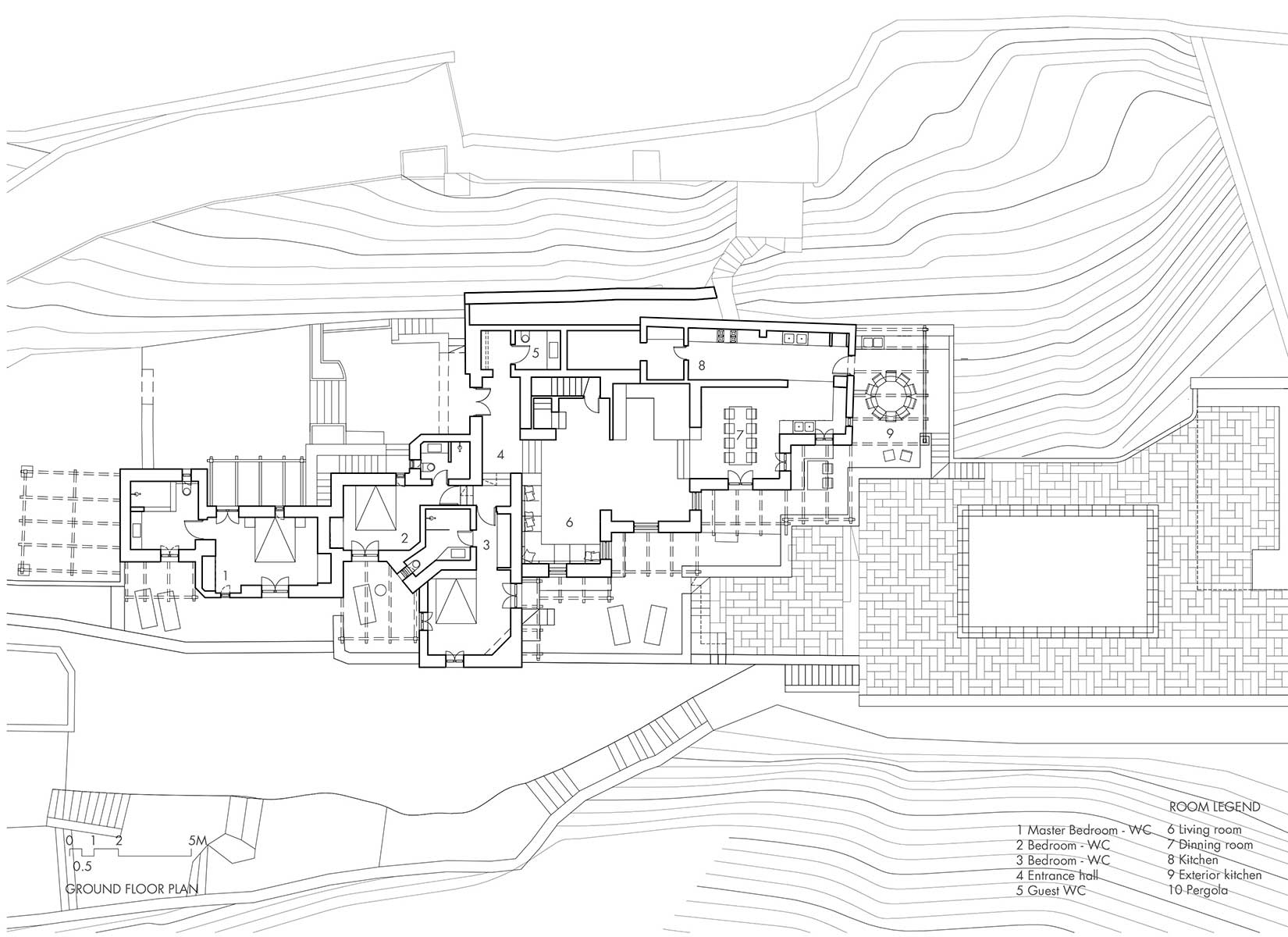
Collaborators: Nora Delidimou
Project information
- Architect:ARP
- Location:Greece,
- Project Year:2019
- Photographer:Yiannis Hadjiaslanis
- Categories:House