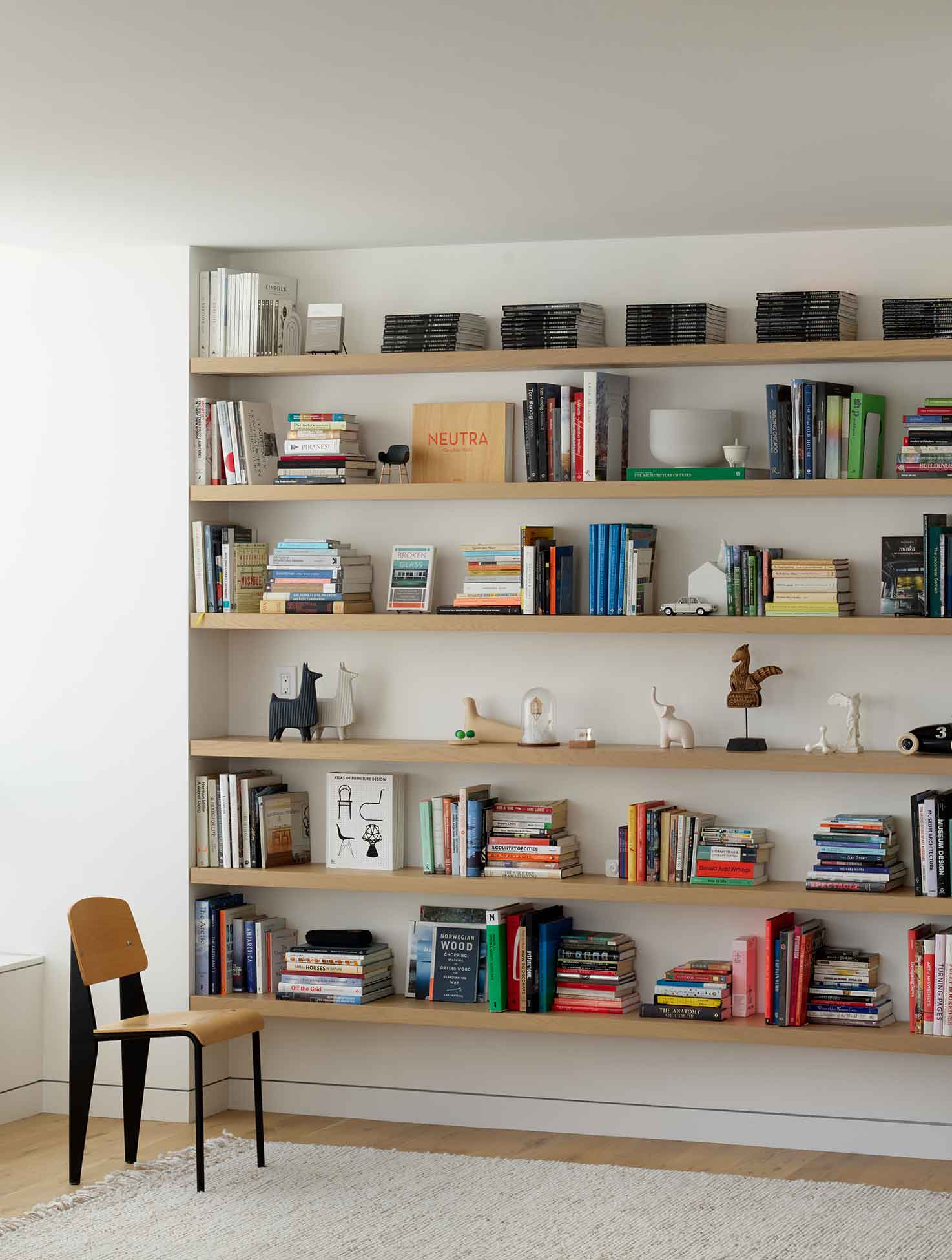
This renovation explores spatial organization and material articulation in a small apartment with striking elevational views of the Chicago Loop. Domestic spaces intersect functions that support working and making, blending the creative environment of the workshop with the traditional living space of the apartment. An underused balcony is reimagined as a courtyard to provide a common and centralizing element for each room. A simple material palette is expressed as smooth or textured, thick or thin, rustic or refined. These variations articulate changes in space and program, creating moments that are distinct yet unified.
The design provides an extensive and customized program within a 1,600 square foot space. Domestic functions are coupled with new uses, such as a digital fabrication workshop, an artificially-lit interior garden, and walls and doors with dual uses that support ideation, creativity and making. The client needed an interior organization that would facilitate continual movement, but also distinction, between domestic, work and leisure activities. This suggested a spatial resolution that was neither a collection of isolated rooms nor an open and unvarying loft. Rather, different functions are articulated through millwork elements and expressed through subtle material variations. Secondary design elements – such as furniture, lighting, hardware and controls – are absorbed into this material language in order to further the architectural proposition. The architectural resolution is simultaneously reductive and expansive – refining the materials and elements within the design, while also multiplying uses and functions within the space.
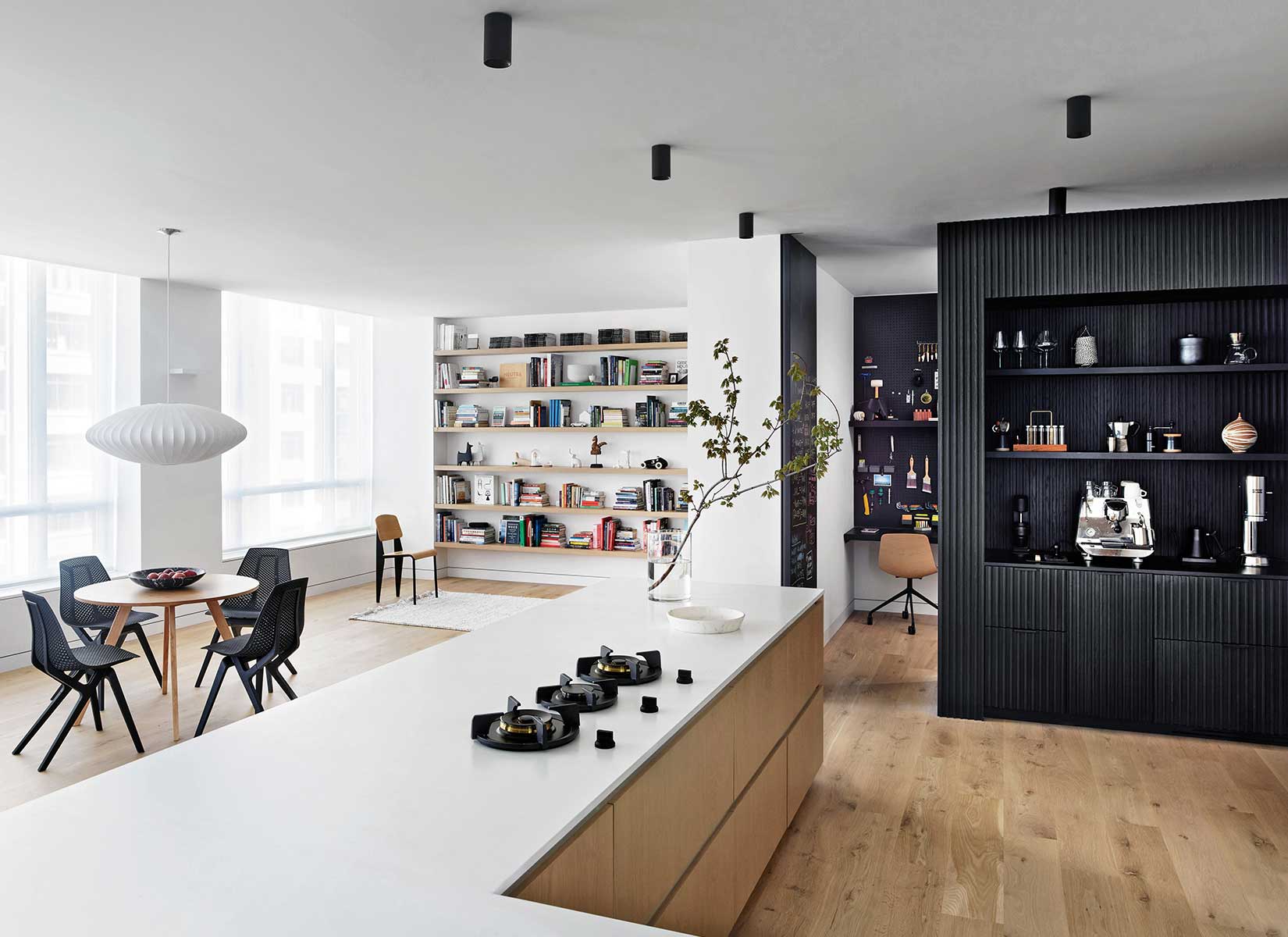
PHOTOS BY JJ Jetel
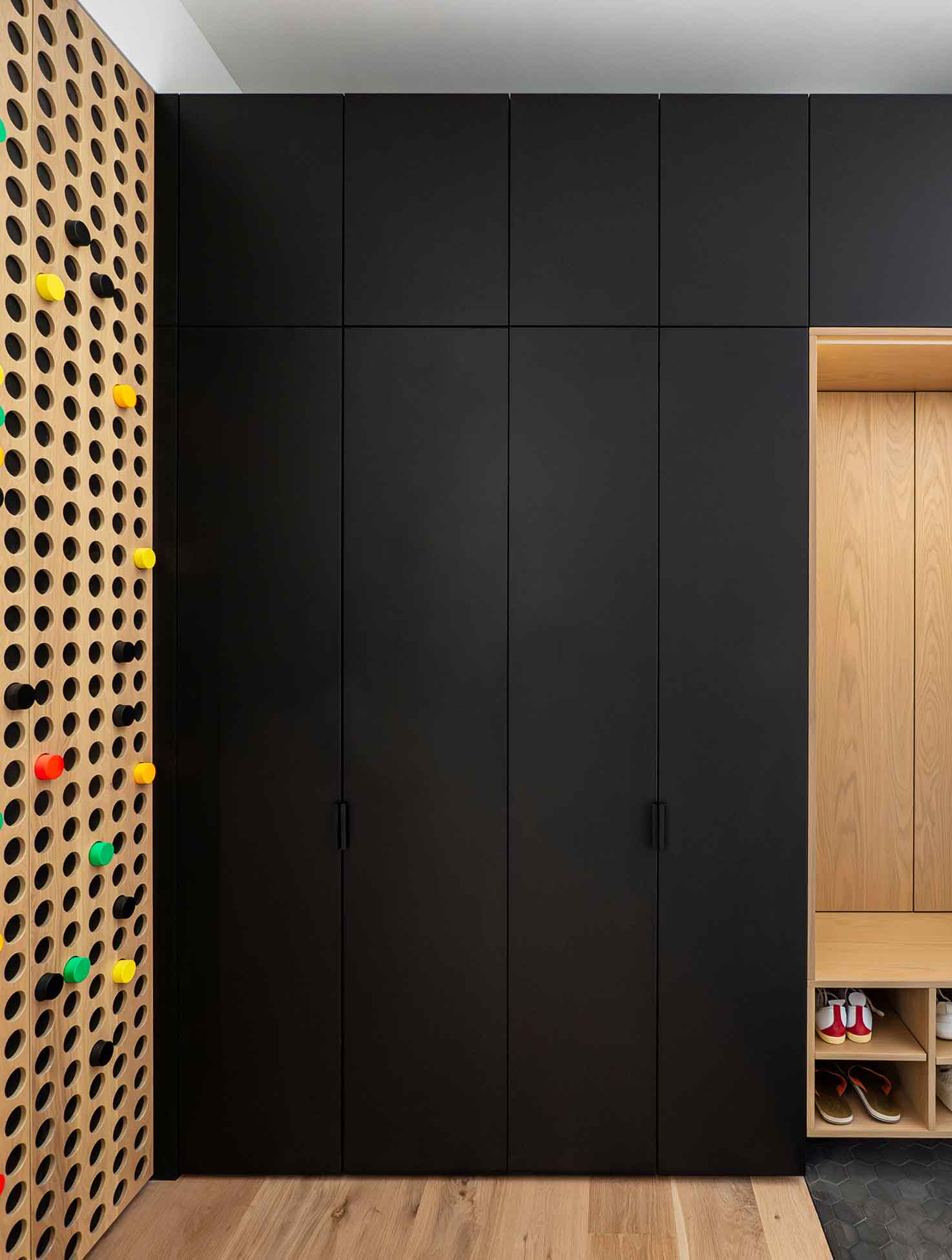
PHOTOS BY JJ Jetel
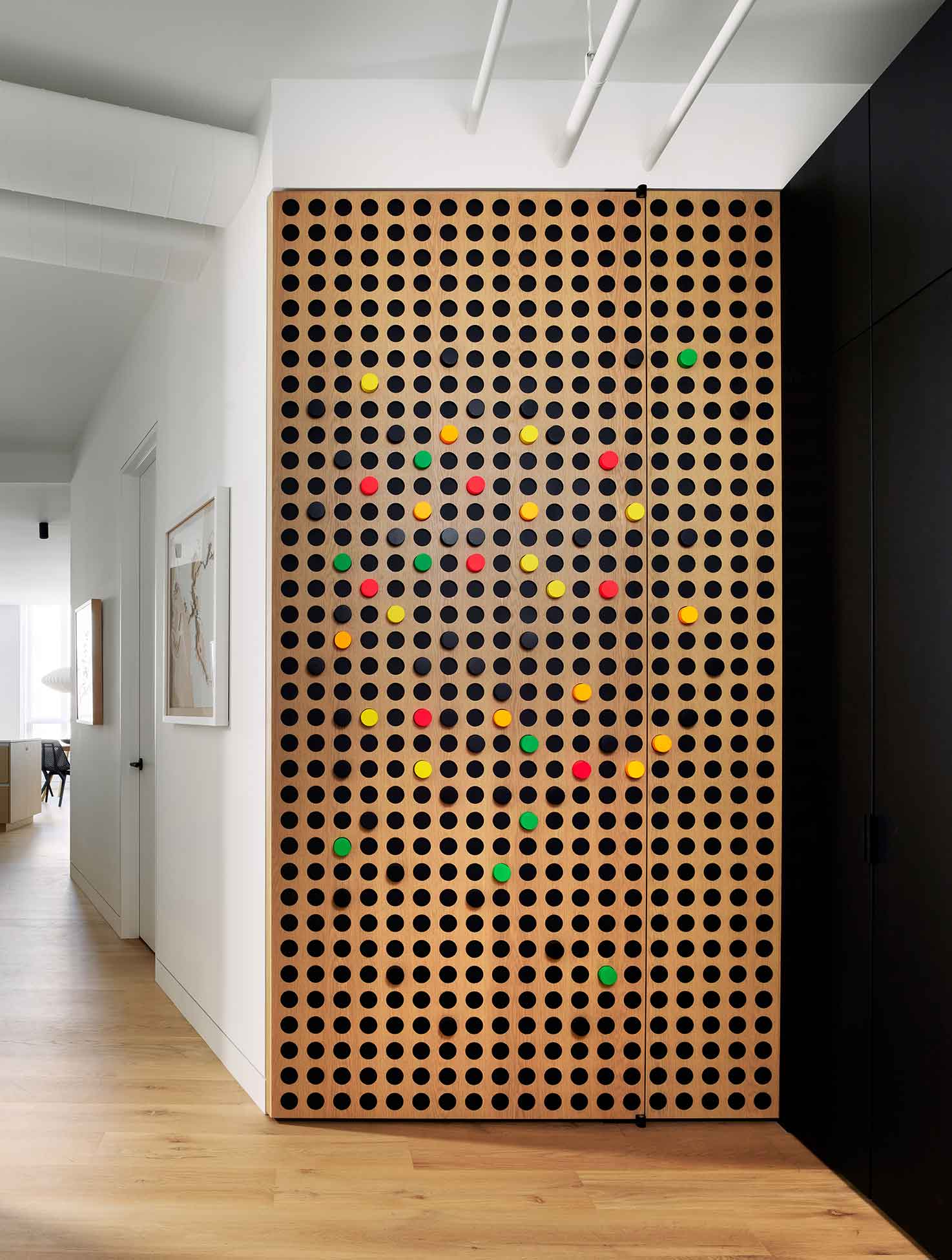
PHOTOS BY JJ Jetel
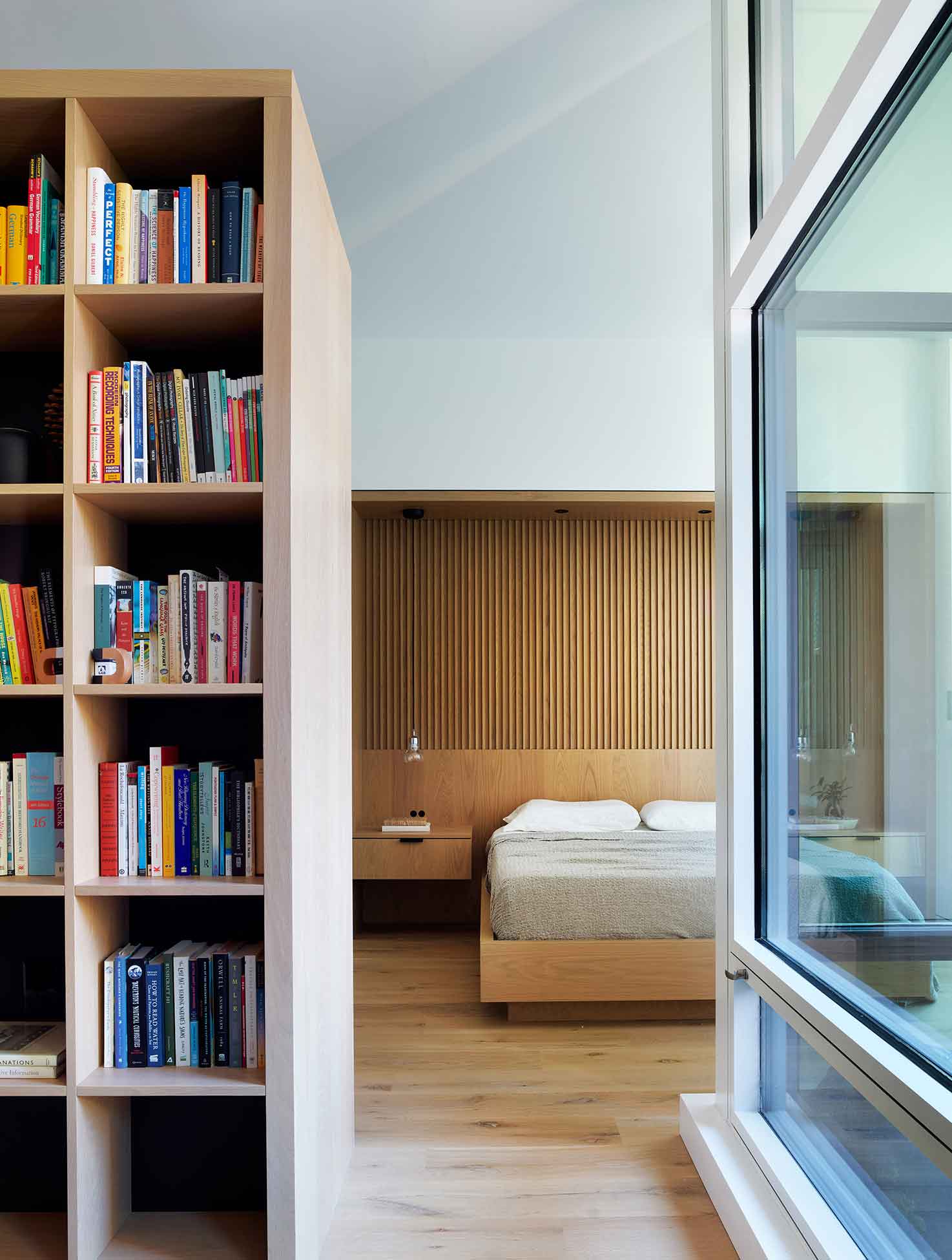
PHOTOS BY JJ Jetel
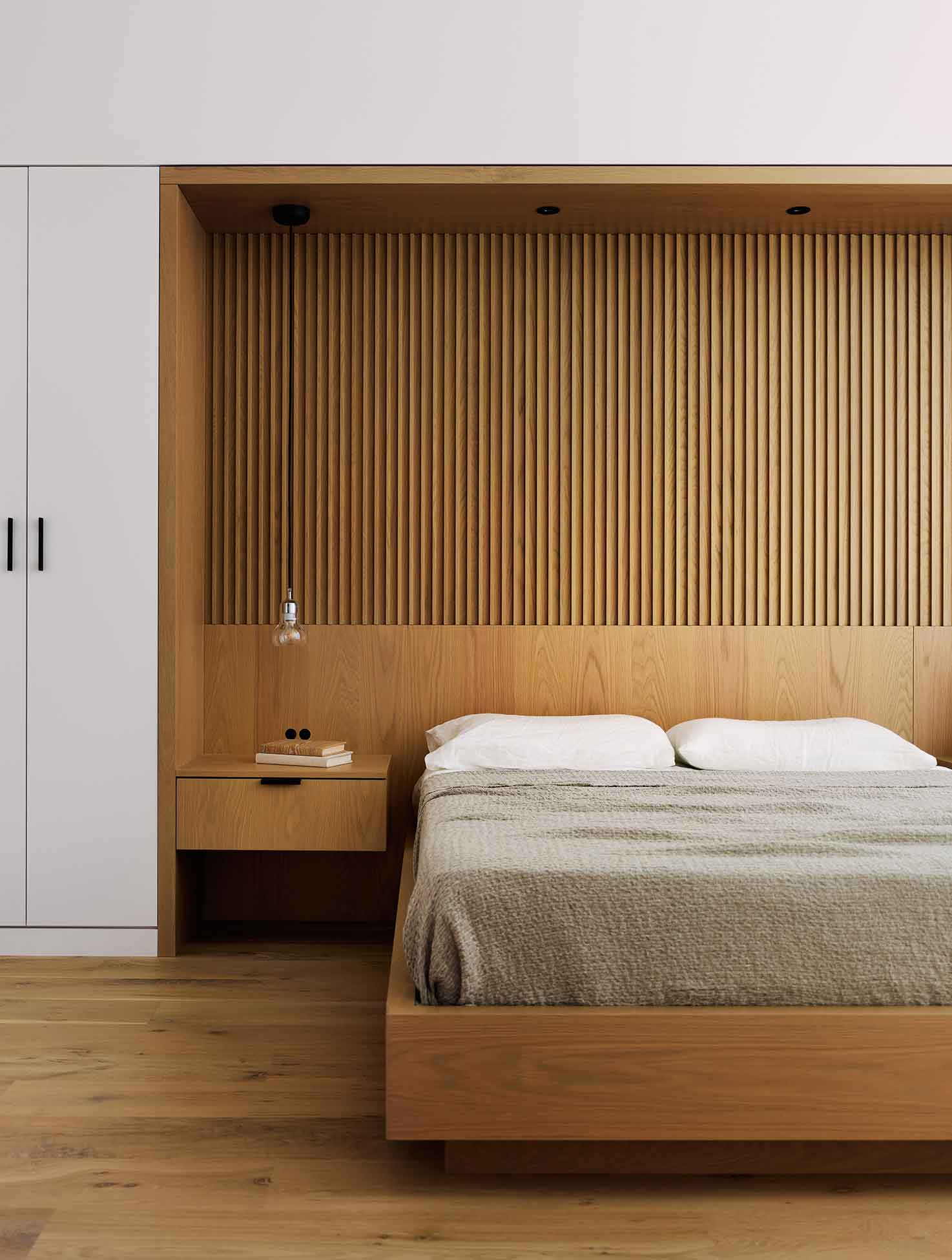
PHOTOS BY JJ Jetel
Millwork is deployed to both harmonize and differentiate the apartment’s various programs. Facing the entry, a steel and perforated wood door conceals a mechanical closet for a new high- efficiency electric heat pump. Fluorescent colored pucks attach magnetically to recessed steel circles, creating a large-scale, analog version of a “Lite Brite” children’s toy that captures the apartment’s ethos of both concentration and play. This perforation motif is repeated in the hallway and workshop, where walls are clad in a custom CNC pegboard made from recycled paper products. Elements that frame or support– whether a bed frame, the frame of a niche, or a cantilevered
shelf – are articulated as thick, solid and structural. In contrast, elements that clad or cover are expressed as thin and veneered surfaces. A pattern of solid wood slats reconciles these two conditions by providing depth and thickness to a surface treatment. In the bathroom and entry, handmade tile and natural stone convey variation and texture in contrast to the uniform surfaces of lacquered millwork.
Two landscape elements further enhance and unify the interior. A 10’ long planter box and linear light is suspended below the interior face of a window to allow for the year-long cultivation of herbs and plants. An adjacent outdoor balcony is repurposed as an artificial rock garden that visually connects the bedroom, office, kitchen and living room. These landscape elements mediate the urban and architectural elevations of Hammond, Beeby & Babka’s Harold Washington Library and William Le Baron Jenney’s Second Leister Building.
Team
Landscape Architect: McKay Landscape Architects
Lighting Design: Lites on West
Mechanical Engineer: One World Consulting
General Contractor: J Patrick Construction
Project information
- Architect:ERA - Eric Rothfeder Architect
- Location:United States,
- Project Year:2023
- Photographer:JJ Jetel
- Categories:Apartment,Bookshelf,Residential