
This renovation of an small house in the Sant Andreu neighbourhood was born from the client’s request to obtain two rooms where originally there was only one. The intervention is based on three operations:
Clear out:
Clear out in section, of ceilings and pre-existing partitions, permits the introduction of a new light-structured mezzanine that participates in the great central space of the dwelling, like an extension of the room in height.
From patio to skylight:
Converting the remains of an old ventilation patio into a skylight in the centre of the floor plan, through a series of openings in its walls, allows light to filter into the heart of the house. This light well articulates the relationships between the dining room, the living room, the mezzanine and the entrance to the master bedroom.
Reconfigure:
With the new layout, by means of a folding wall, two rooms are obtained on the street façade. Here the existing roof structure becomes visible as a raw and forceful element, painted white.
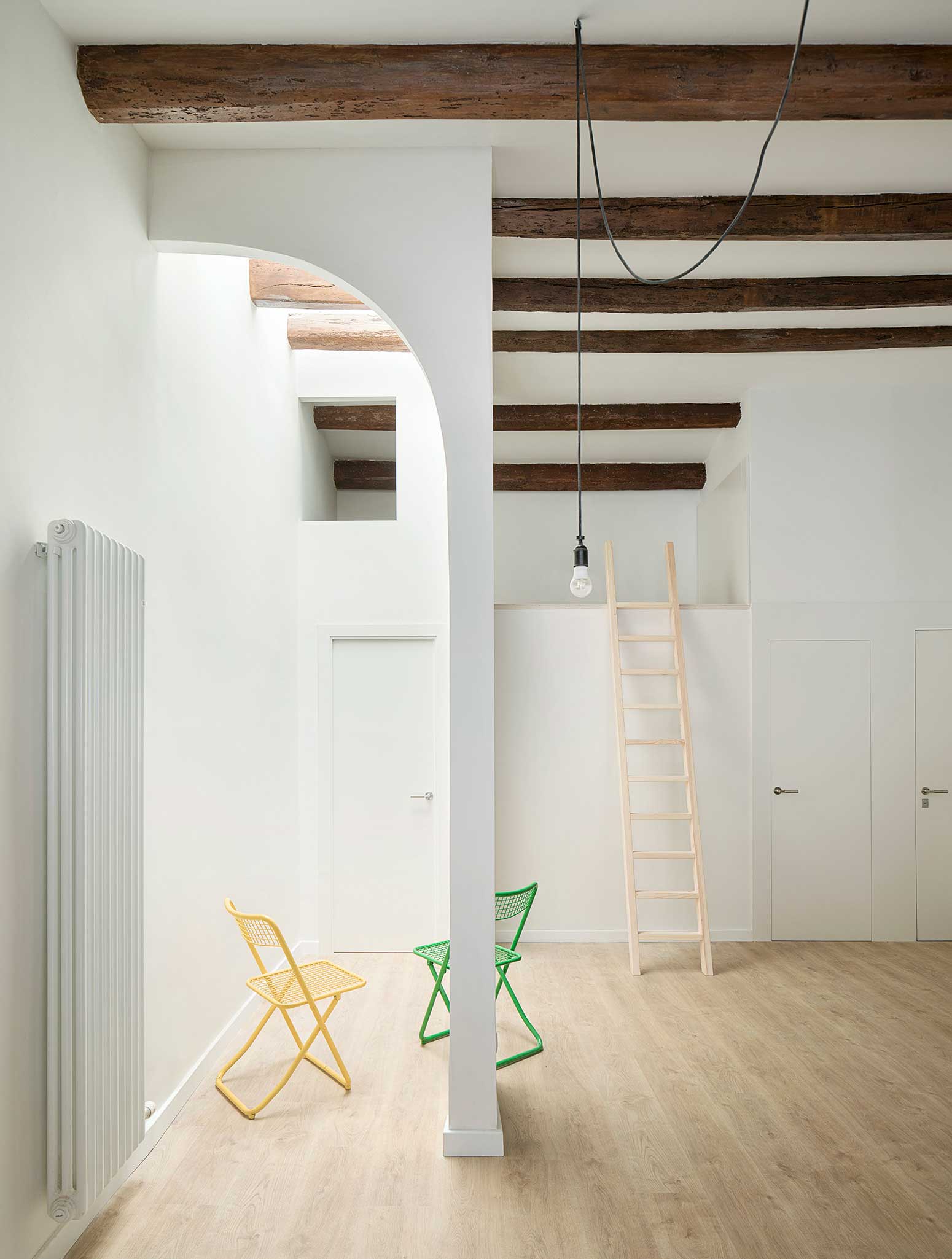
PHOTOS BY Del Rio Bani
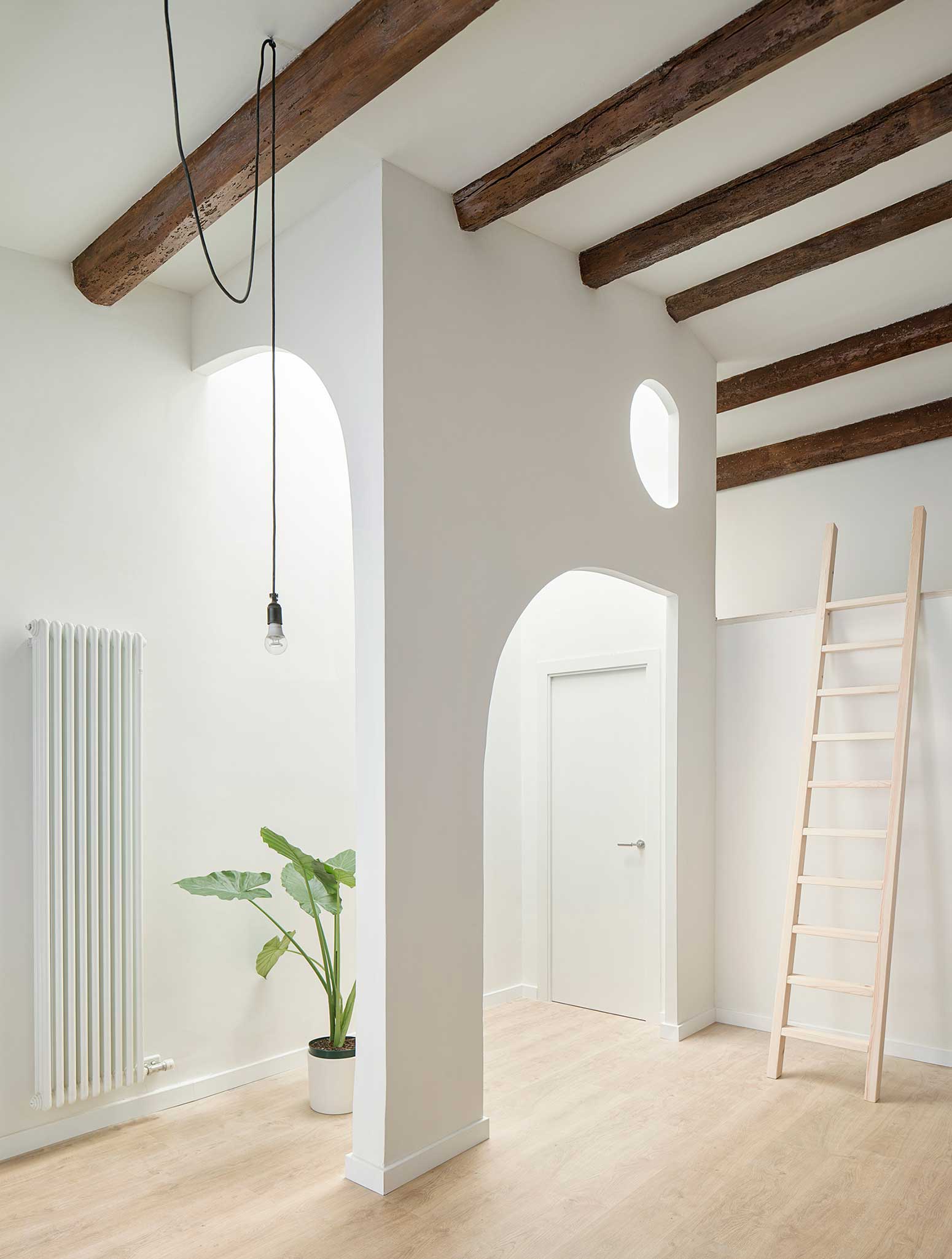
PHOTOS BY Del Rio Bani
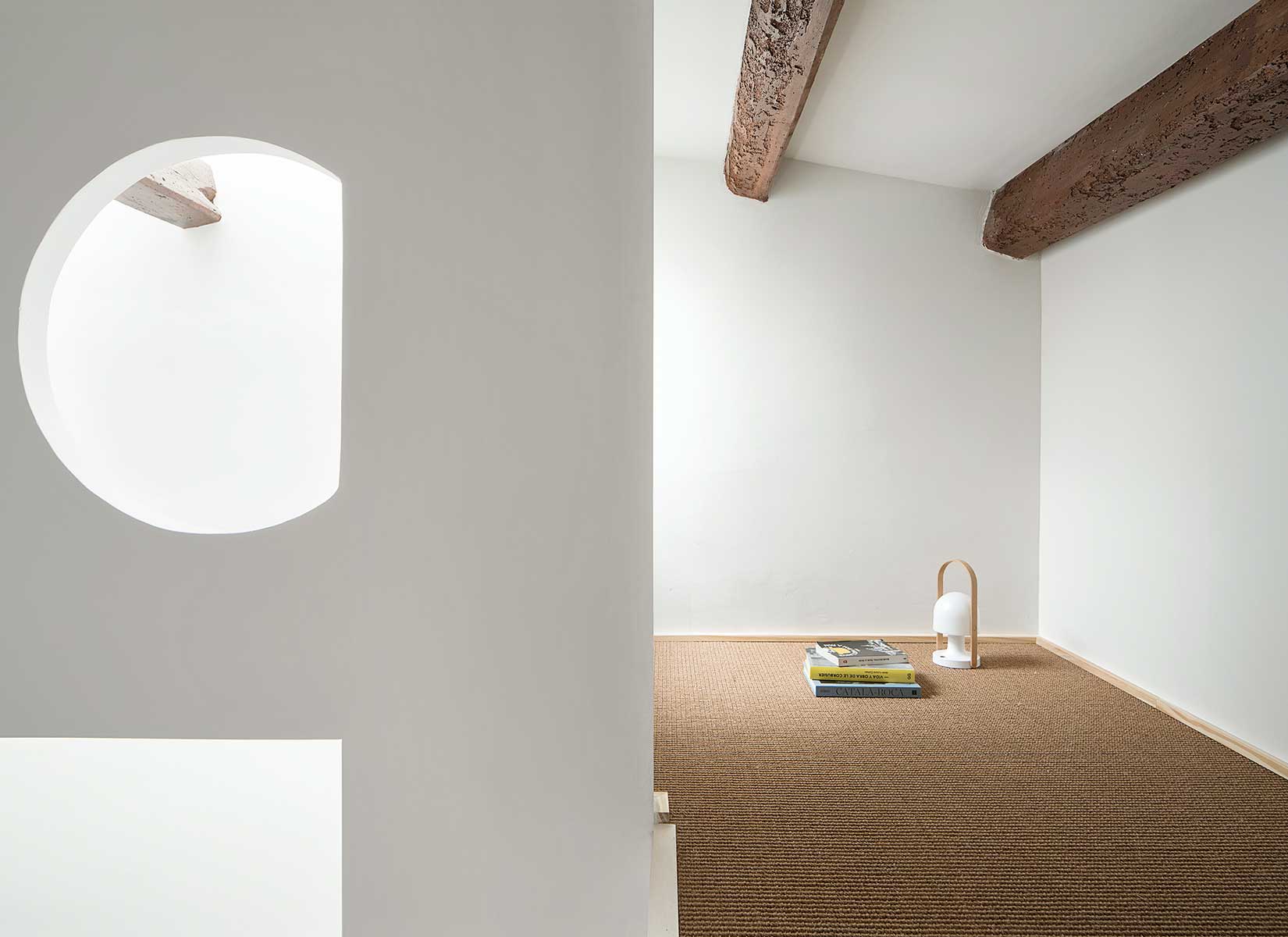
PHOTOS BY Del Rio Bani
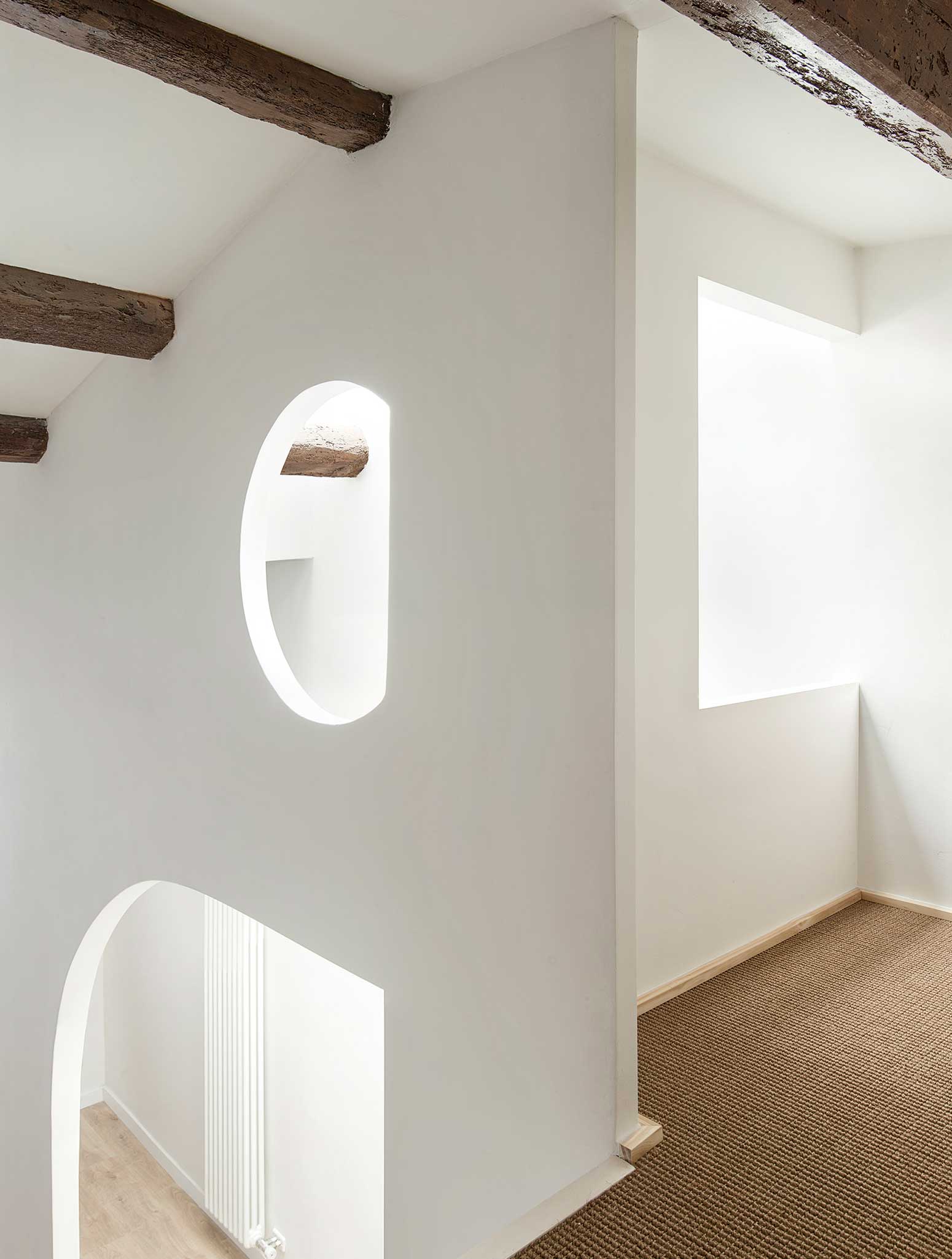
PHOTOS BY Del Rio Bani
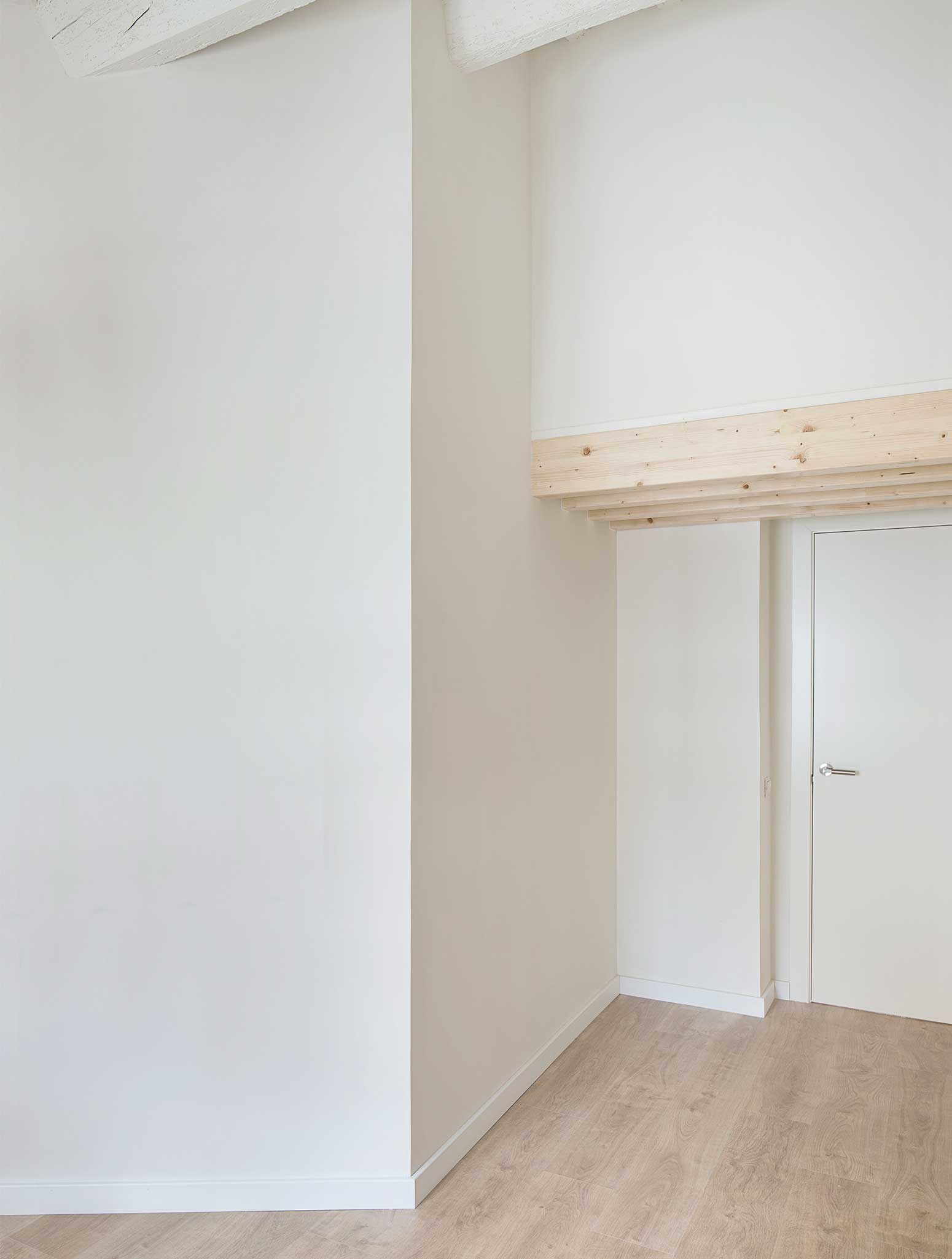
PHOTOS BY Del Rio Bani
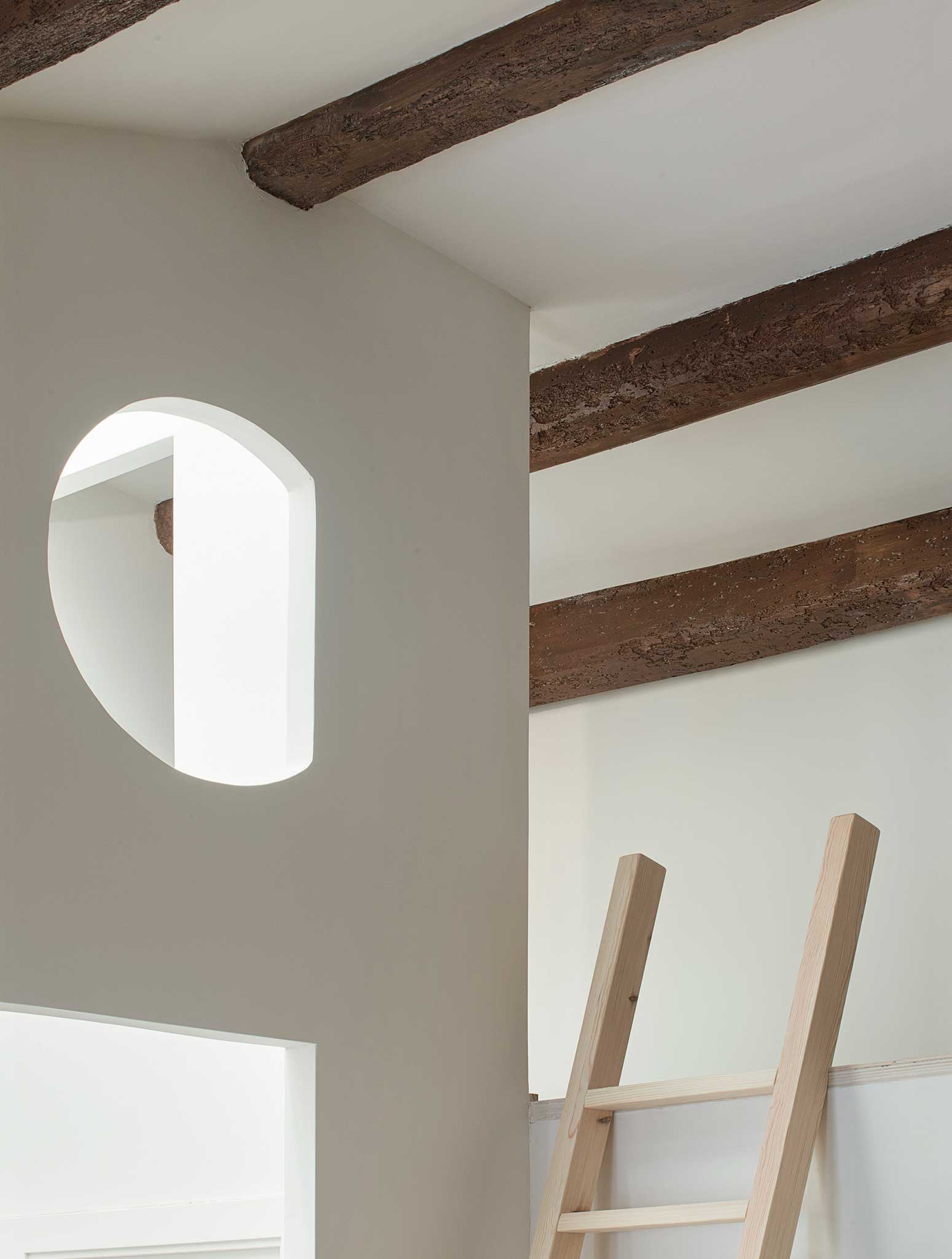
PHOTOS BY Del Rio Bani
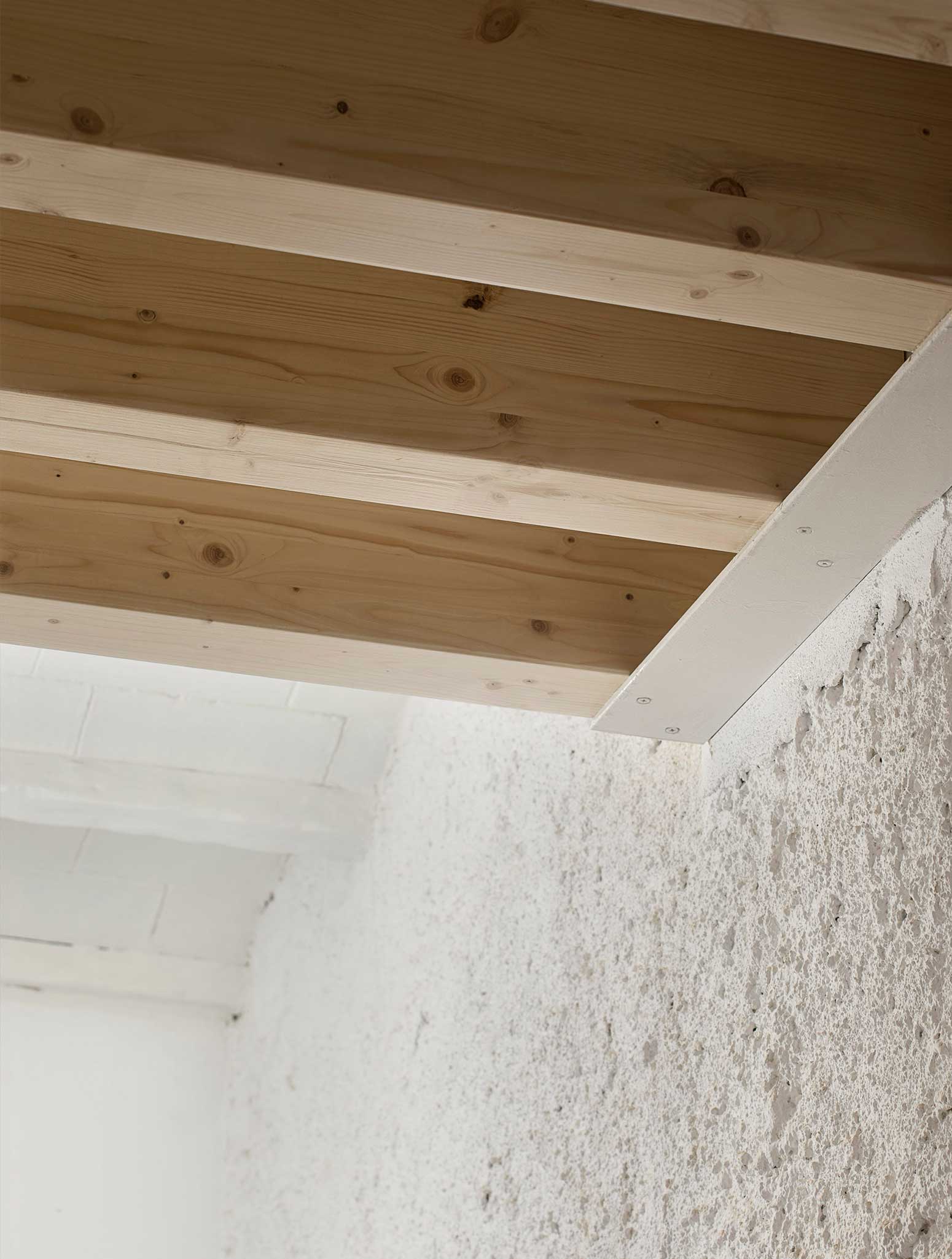
PHOTOS BY Del Rio Bani
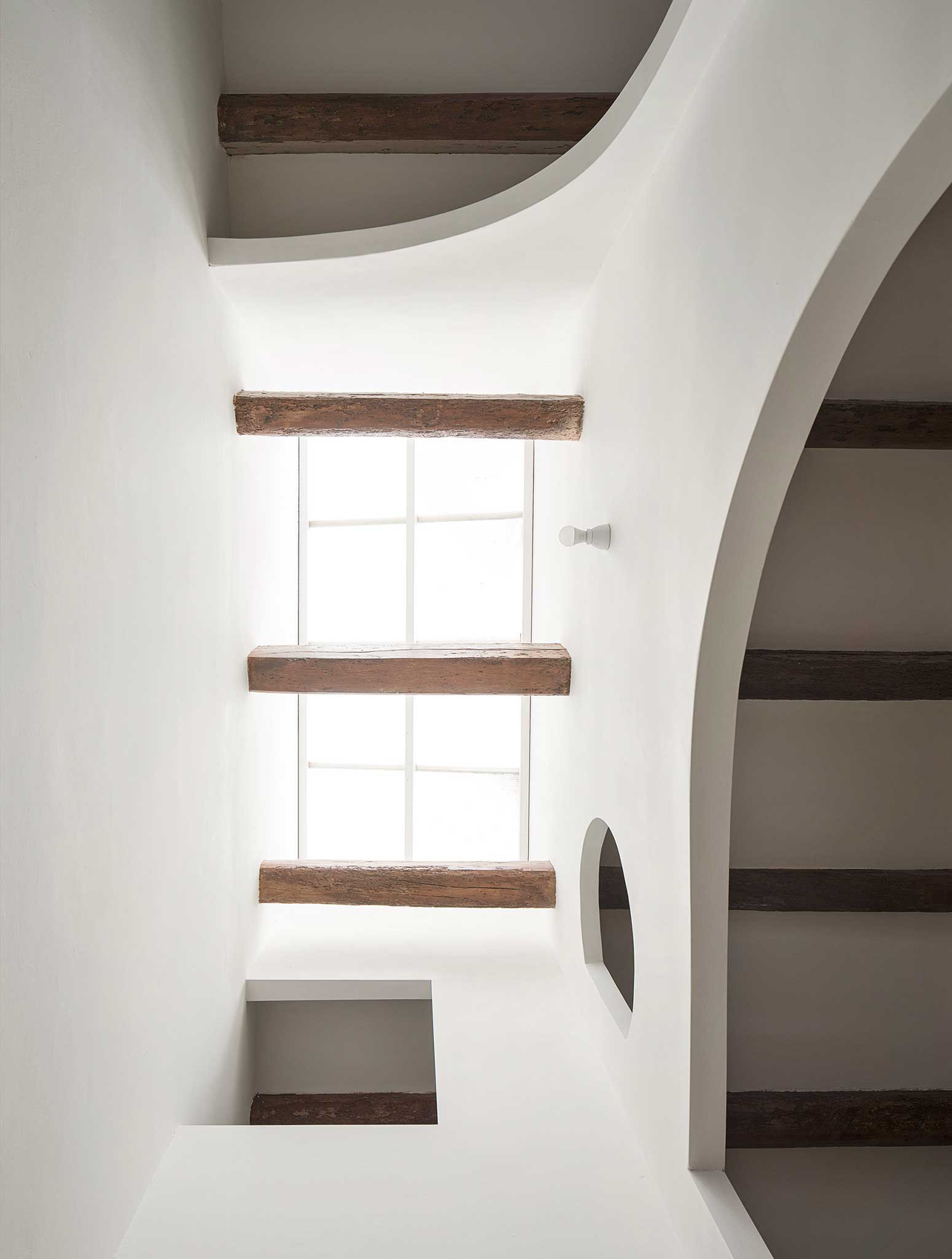
PHOTOS BY Del Rio Bani
Project information
- Architect:Sotelo Margalef Arquitectes
- Location:Spain,
- Project Year:2023
- Photographer:Del Rio Bani
- Categories:Apartment,Arch,Beam,Mezzanine,Residential