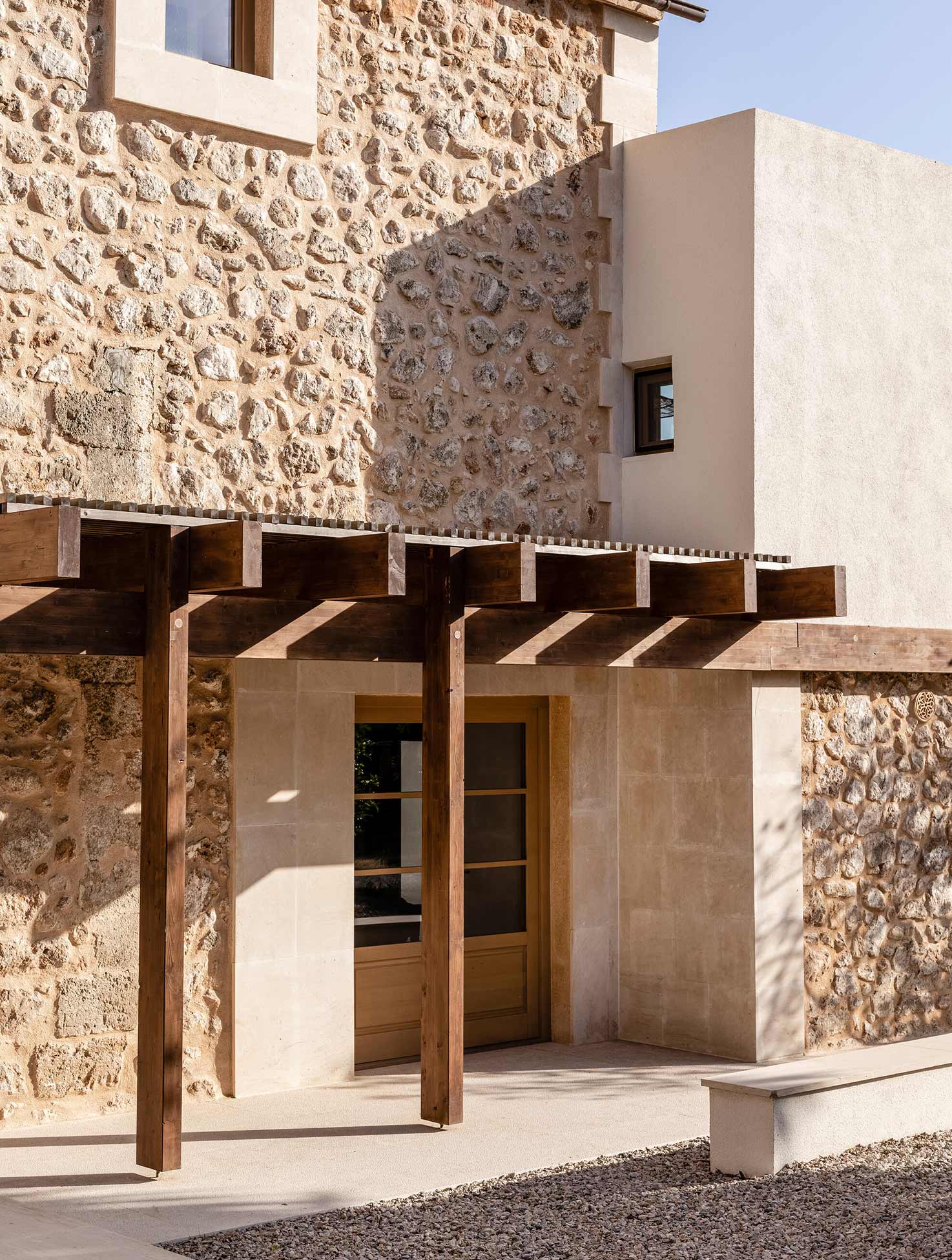
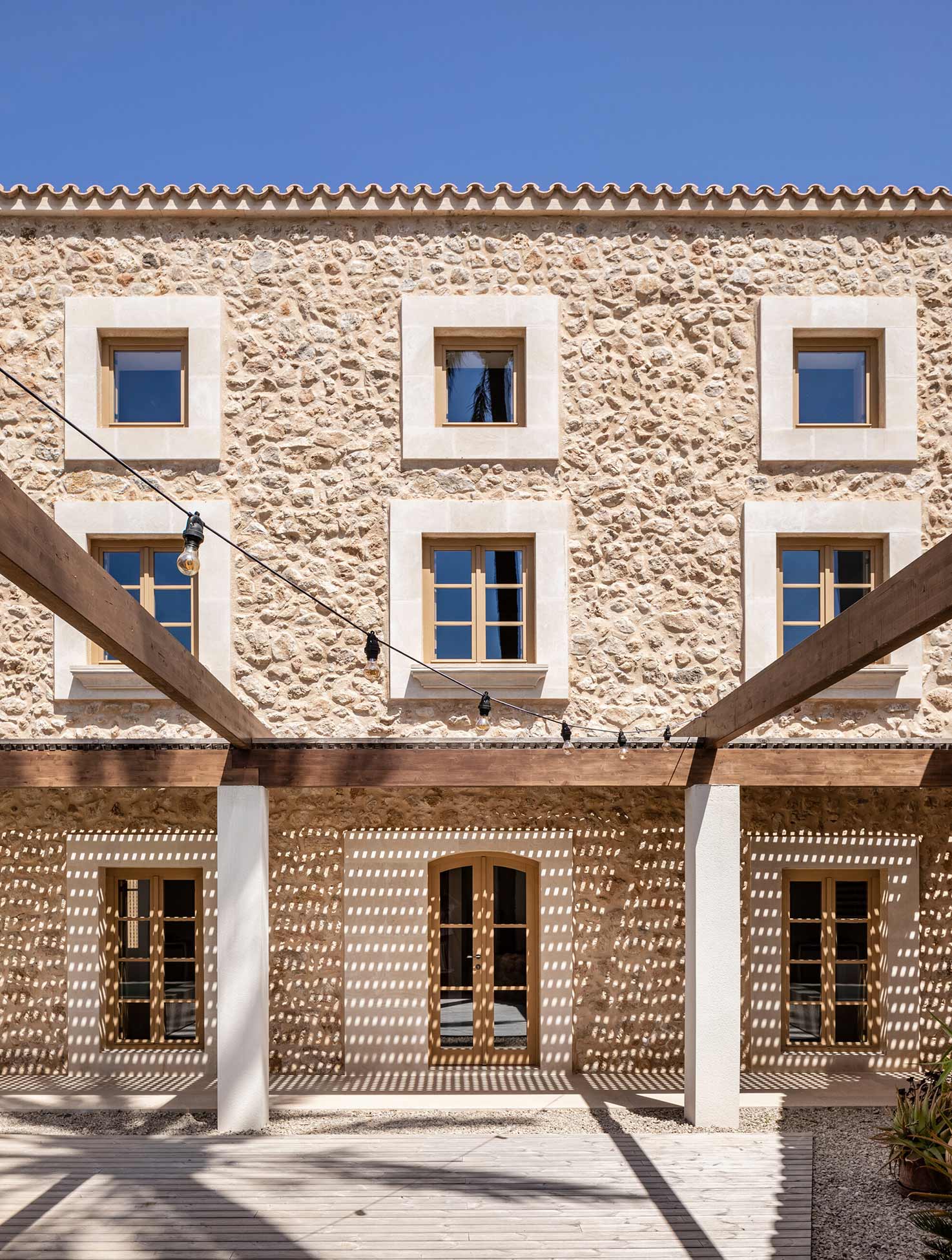
PHOTOS BY Tomeu Canyellas
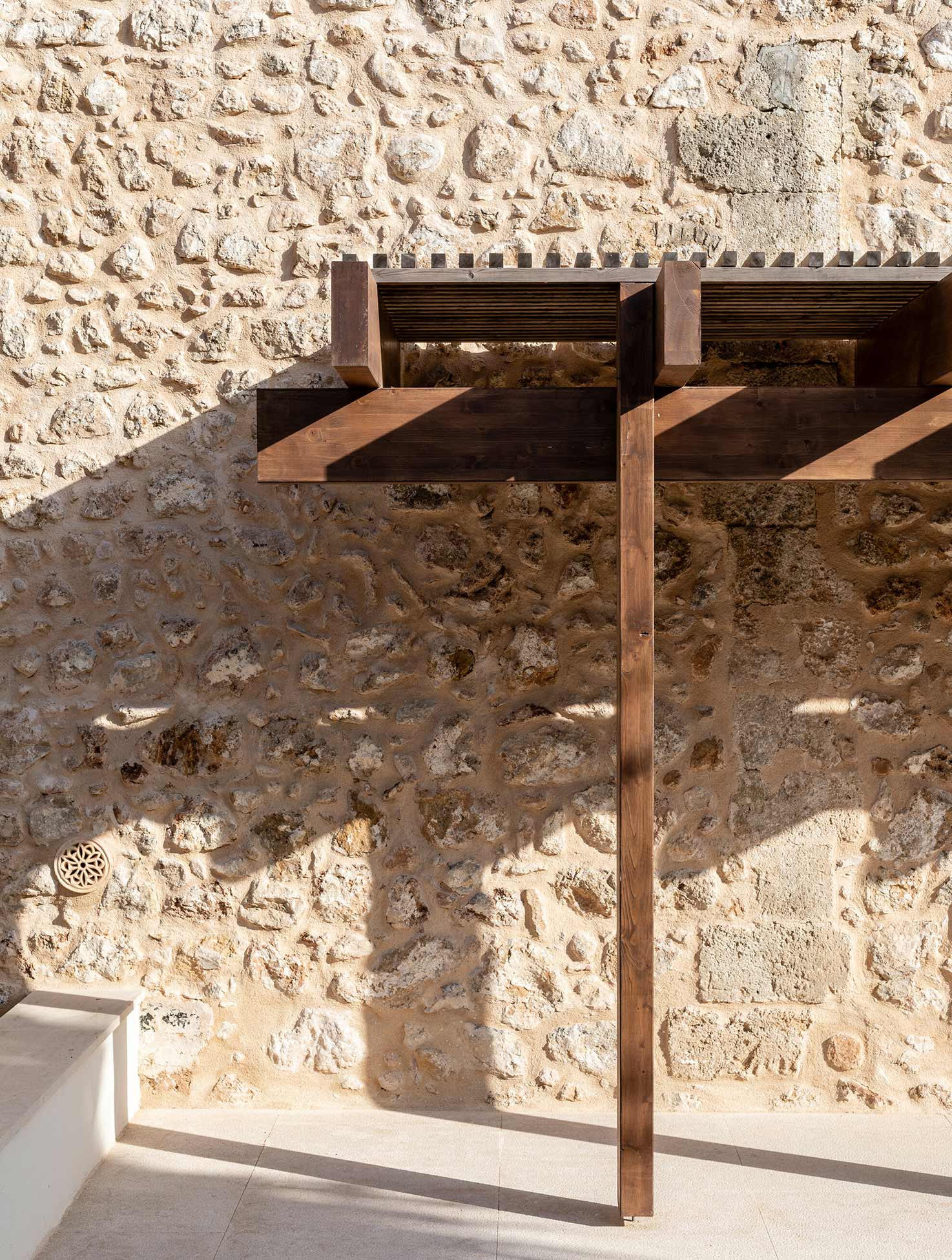
PHOTOS BY Tomeu Canyellas
Our project is divided into two phases. The first phase involved restoring a 300-year-old stone town house on the edge of Andratx, which we have recently completed. The second phase focuses on the three long halls that were once chicken coops and later artist studios and galleries. Plans for their renovation are in progress and being discussed with the town. Our goal is to preserve the site’s tradition and foster a sense of authentic culture that extends beyond the town and the island.
The stone house, which is over 300 years old, was primarily used as a residence, except for the last decade when it served as a support space for the cultural center’s culinary activities. Our task was to convert it back into a guest house with four apartments and an office for the manager (known locally as “oficina”). With the help of local workers, we stripped away all modern additions to reveal the original stone structure in its natural, solid form. In the communal kitchen area, we created a larger opening in the northern façade to improve natural light and connect with the street. We reinforced the original wooden elements for stability while preserving their original color. We used locally sourced materials, like Mares stone, for new additions.
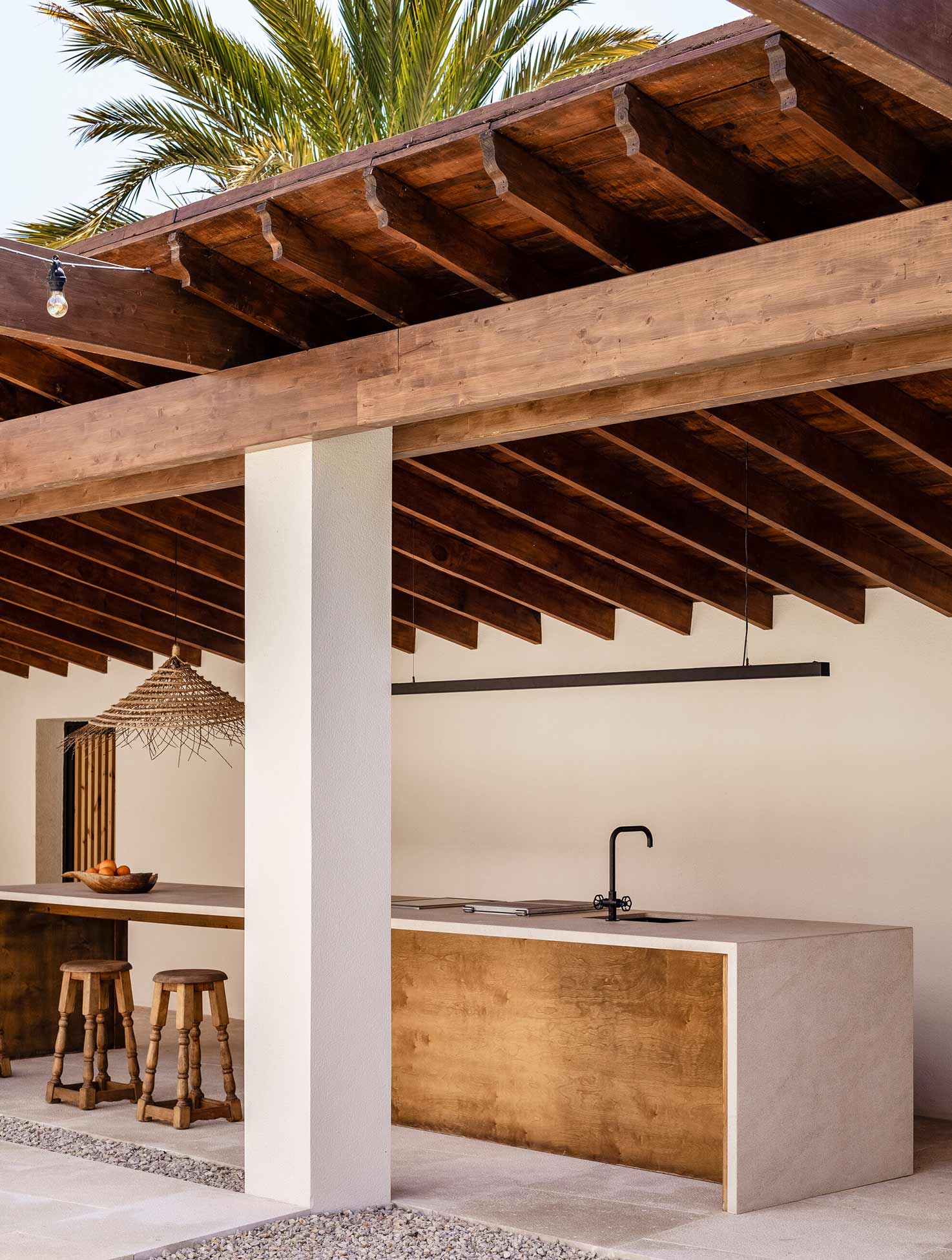
PHOTOS BY Tomeu Canyellas
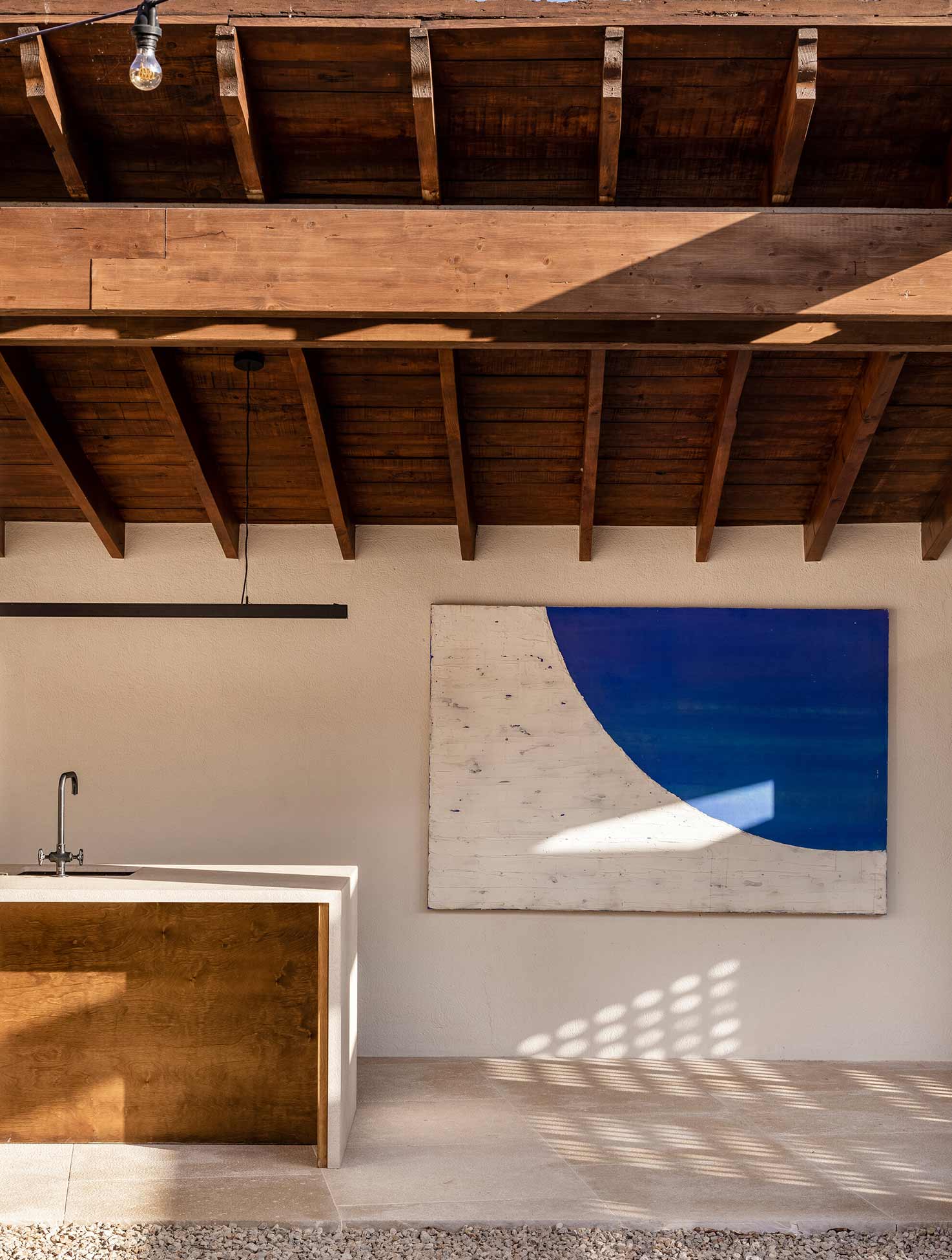
PHOTOS BY Tomeu Canyellas
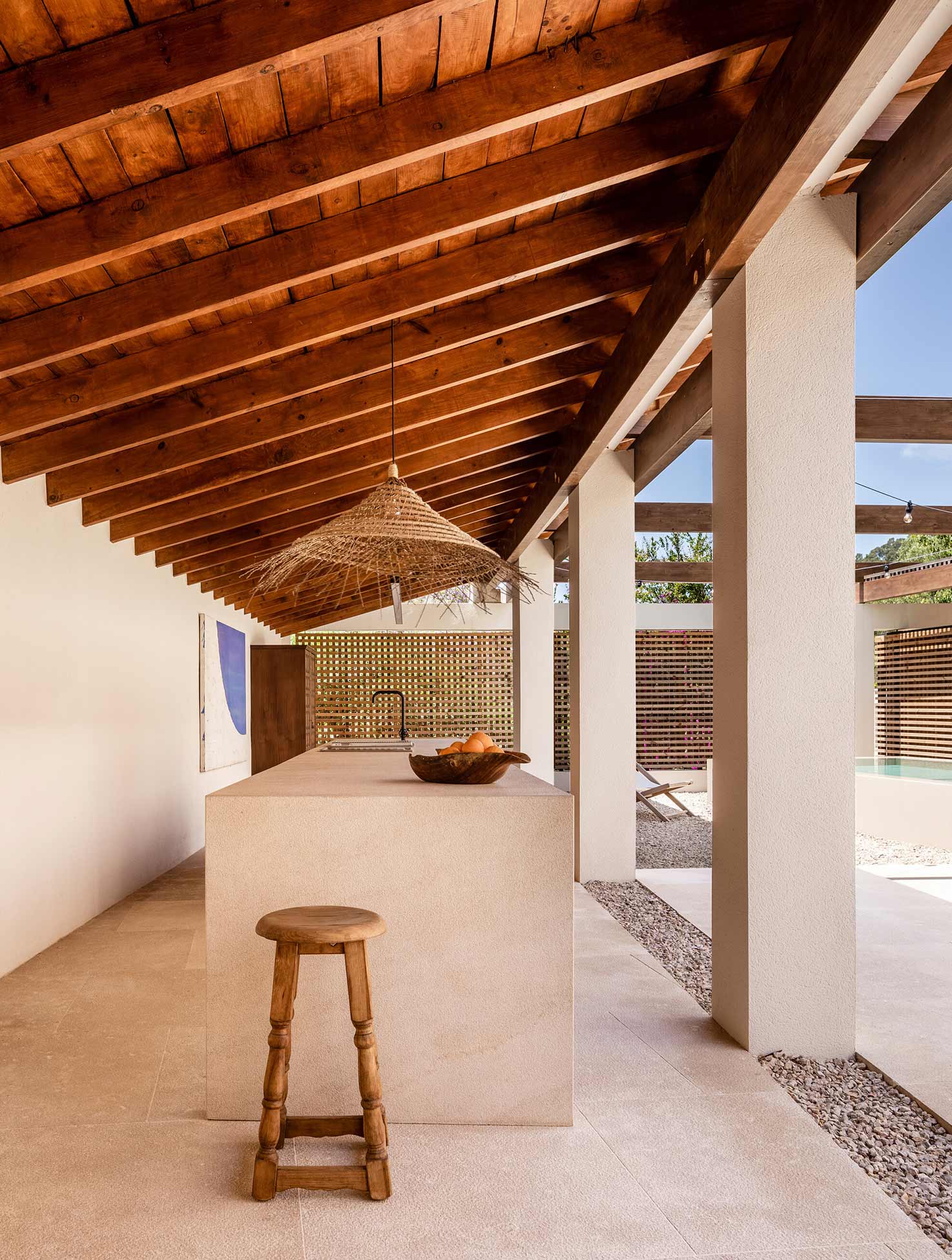
PHOTOS BY Tomeu Canyellas
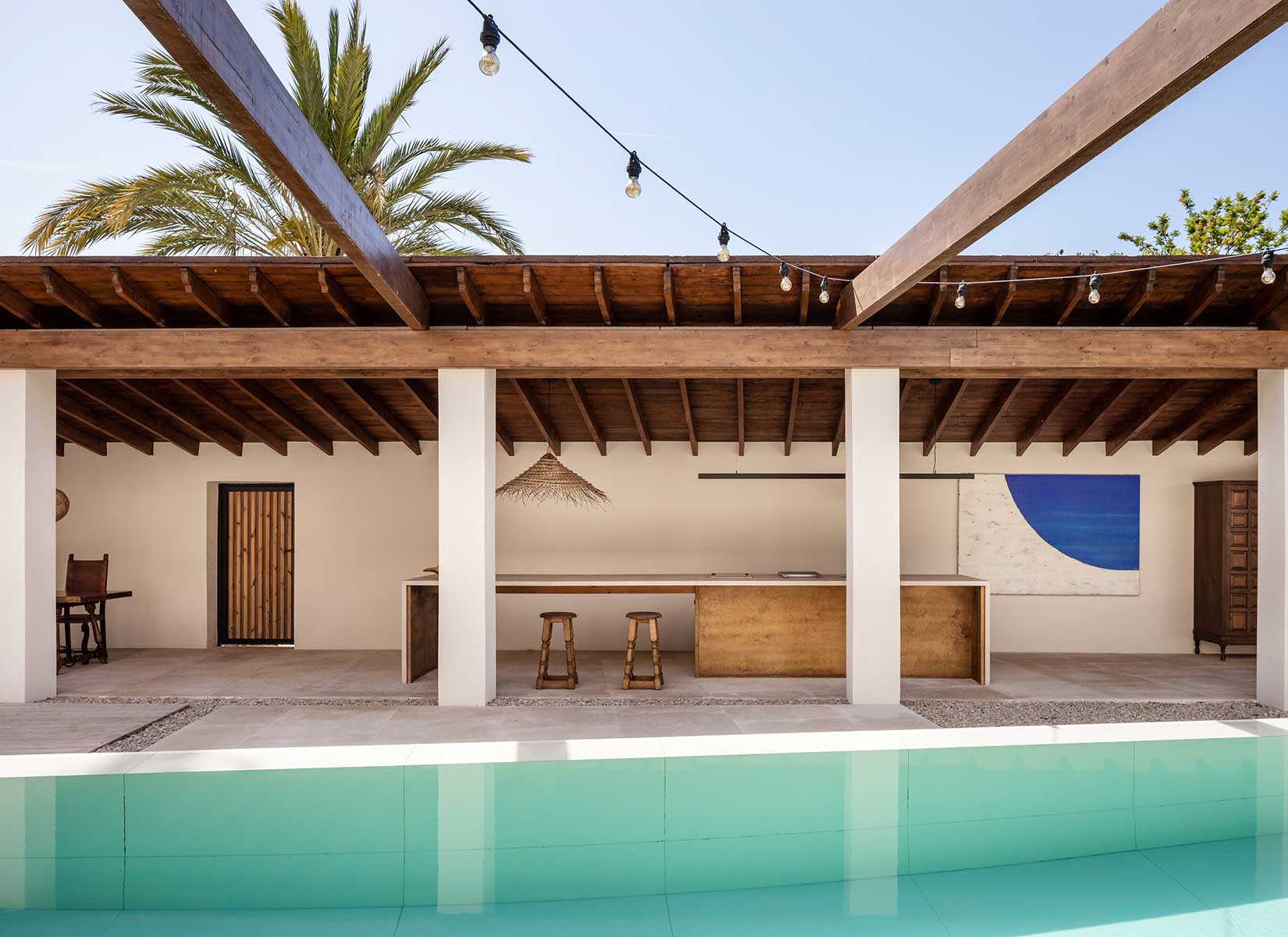
PHOTOS BY Tomeu Canyellas
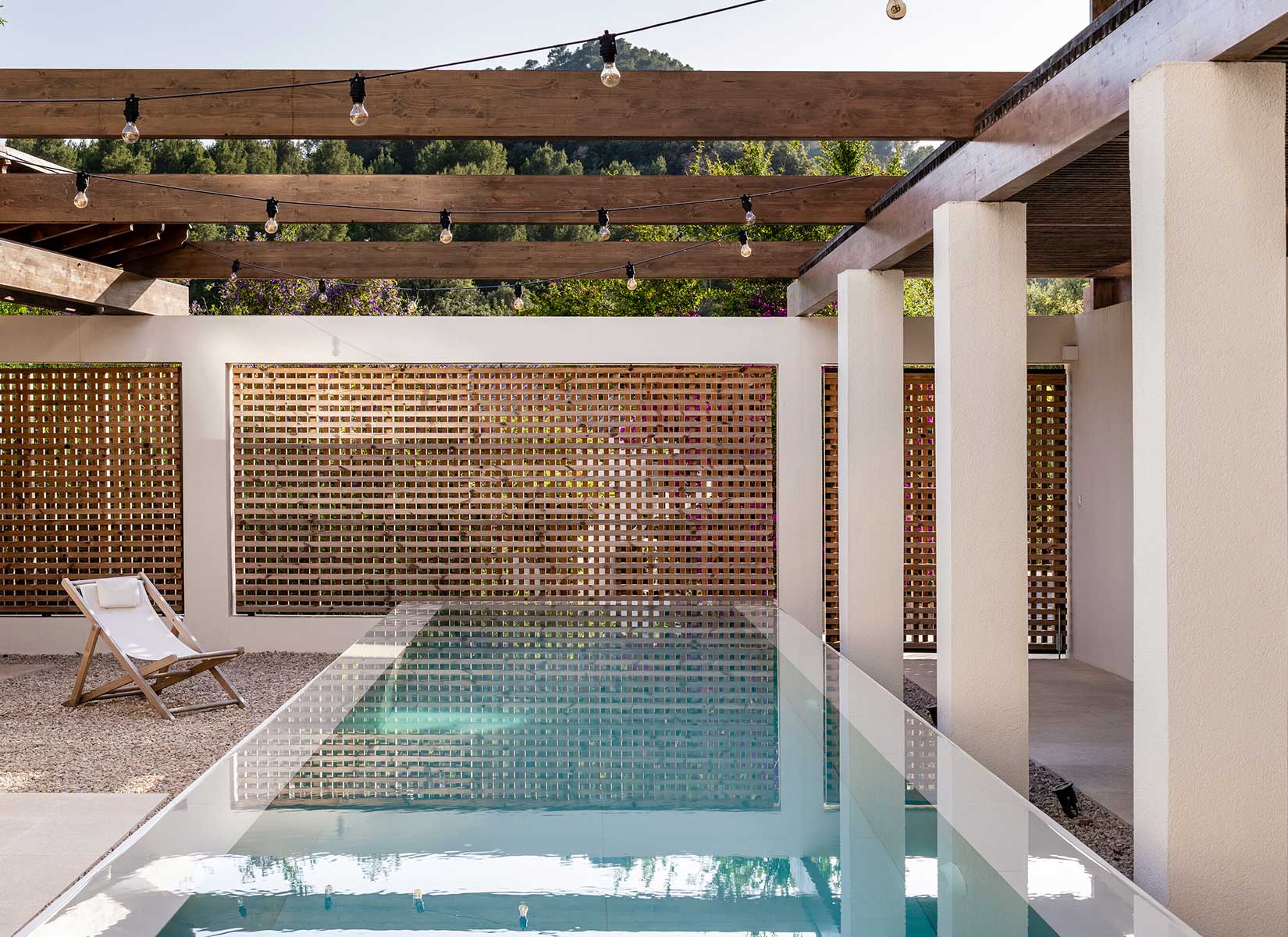
PHOTOS BY Tomeu Canyellas
Outside, we emphasized the connection between the house and the existing patio, whose covered area naturally extends the house. Using a simple wooden lattice, we created a shading pattern that repeats throughout the house, adding a modern touch. Throughout the site, we discovered many artifacts, which we incorporated into the interior design. These included an antique table and chairs, typical Mallorcan glass, and art pieces from Sa Taronja’s golden era as a cultural center.
For the renovation of the halls, we focused on preserving their original industrial architecture, characterized by a delicate prefabricated structure made of steel L-profiles, which we plan to restore. We will replace the modular outer cladding with a new version, slightly adjusting the window layout to improve functionality. Inside, we will create a flexible system for utilities, ensuring that the spaces can be easily adapted for future uses.
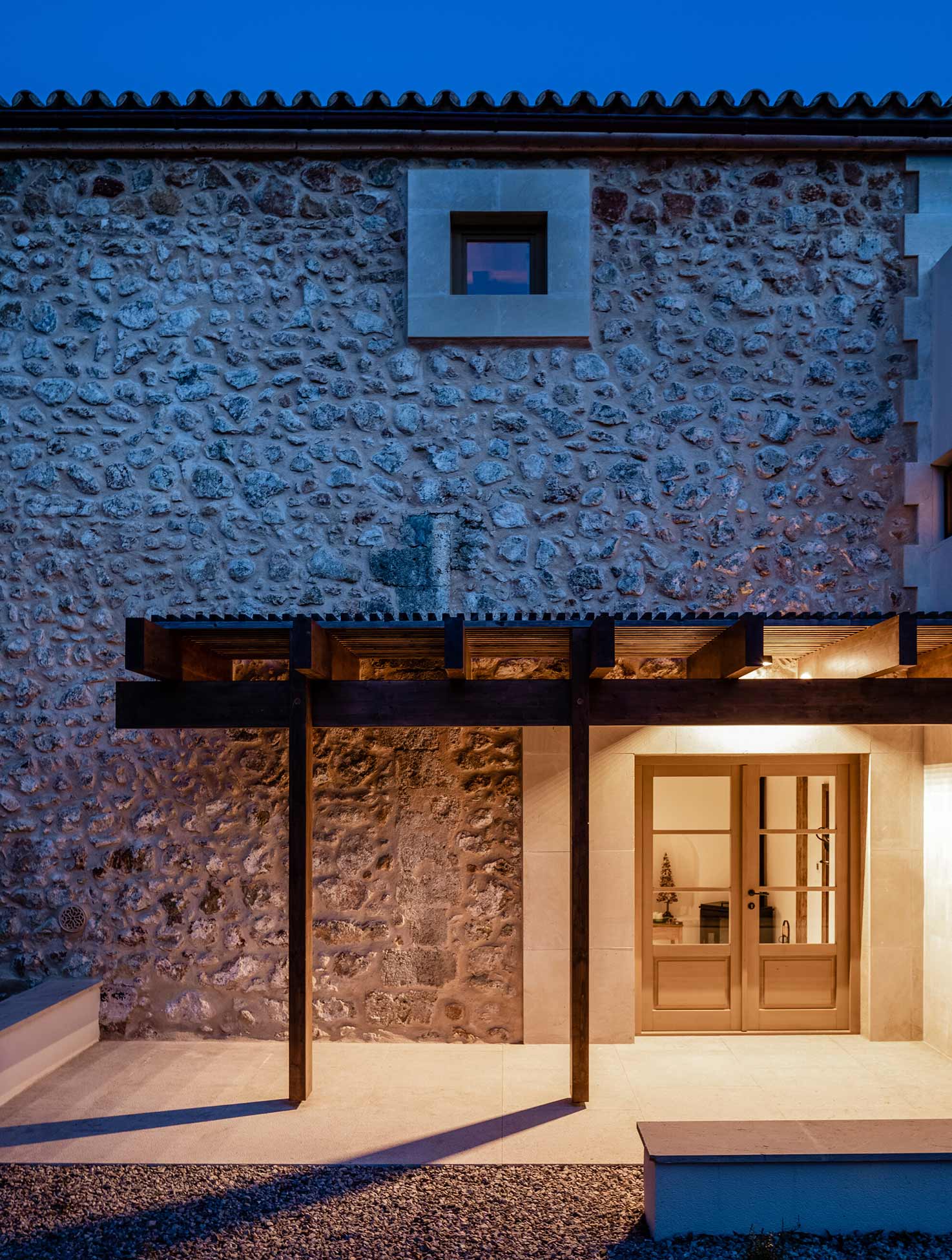
PHOTOS BY Tomeu Canyellas

PHOTOS BY Tomeu Canyellas
Project information
- Architect:Beef Architekti
- Location:Spain,
- Project Year:2022
- Photographer:Tomeu Canyellas
- Categories:Column,Cultural,Cultural Center,Stone