
This refurbishment focused on an apartment in Porto in a building overlooking the Douro River.
The overall gesture of the project establishes new spatial relationships, without altering the original programmatic distribution, through the geometric simplification of each space and the punctual integration of new carpentry and metalwork elements. The general coating of the walls and ceilings is a textured spatulate cementitious finish, which shines in the reflected light from the south on an unfinished gray tone. The presence of carpentry restores the necessary softness to this somewhat raw environment.
The kitchen is a clear example of this intention, as it functions as a wooden niche embedded in a large cement room, and it is with the sliding of a panel that the spatial relationship is transformed. The metallic elements remove the abstraction from the smooth planes by suggesting their manipulation. The visible electrical system on the ceiling of the room was the result of the intention to use all the available height on a surface where it was not possible to hide cabling, but which opportunely allowed to indicate the suggestion of occupation of the furniture space, and thus bringing some detail in such an empty space.
The same stylistic feature is conveyed by the wood screen in the living room, which in its unfolding significantly changes the design of the shadow bands that sweep the room. The existing afizélia floor was sanded, polished and waxed, to harmonize with the light atmosphere of the apartment and to be able to attenuate the harshness of the sun.
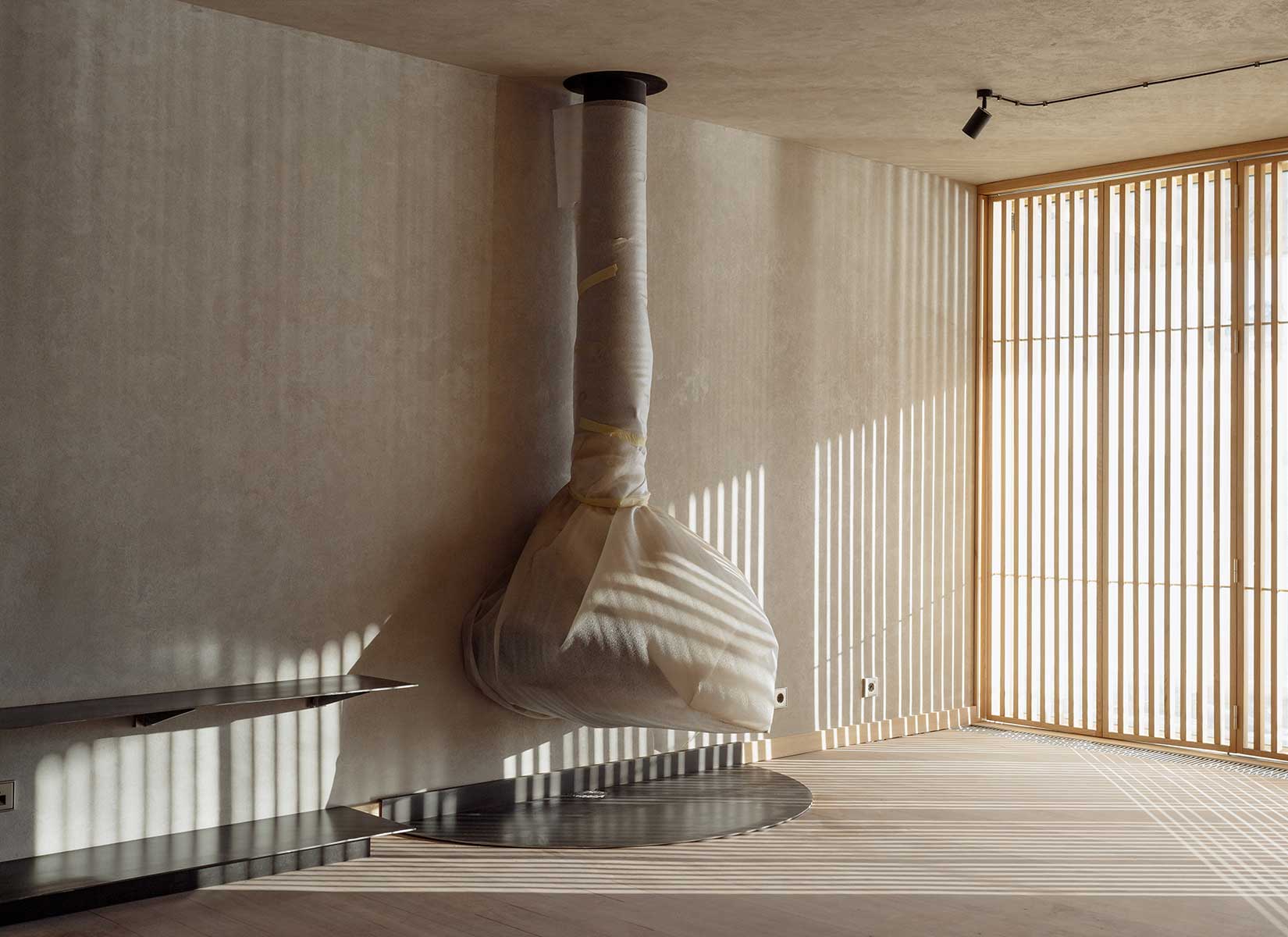
PHOTOS BY Marcos A. Sousa
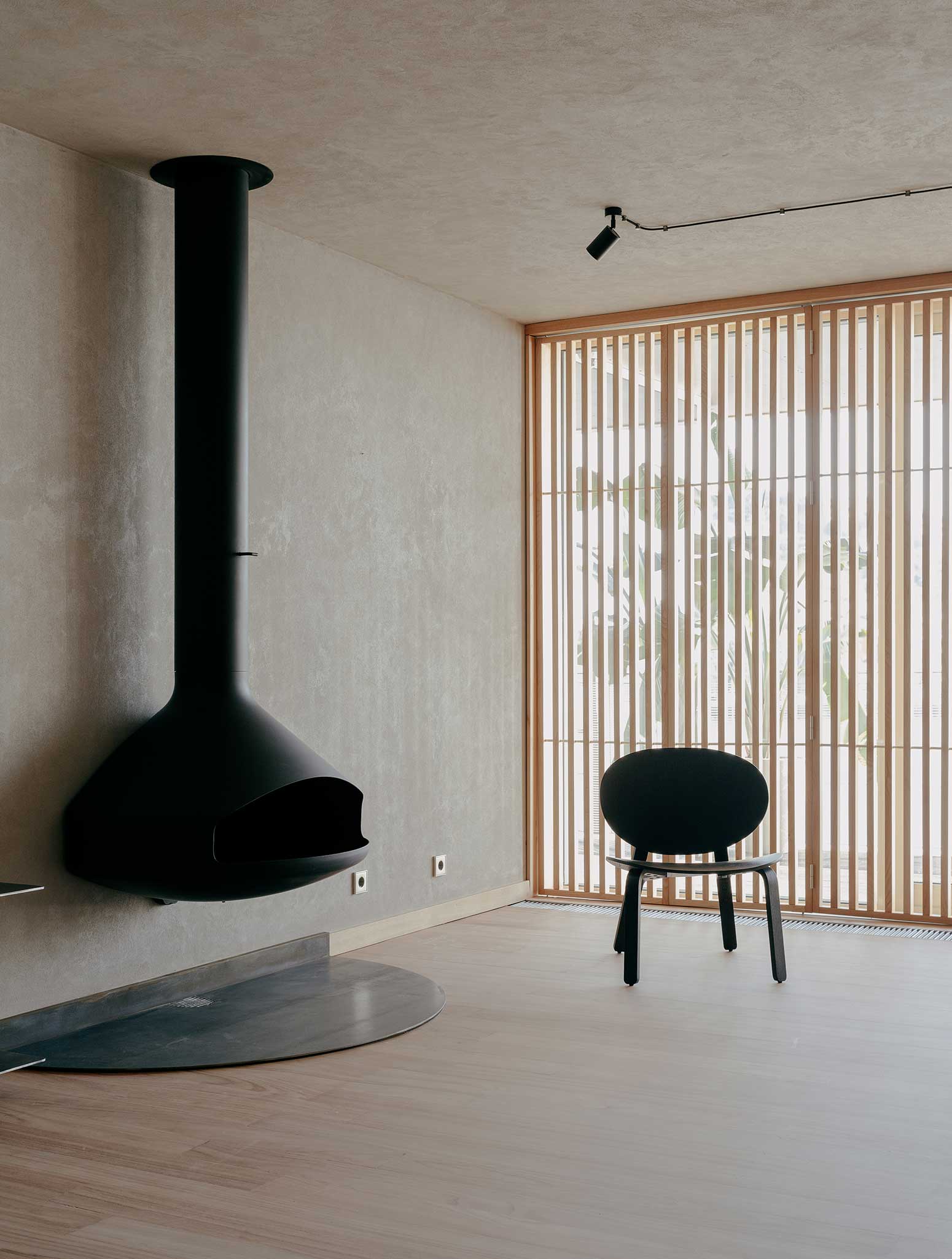
PHOTOS BY Marcos A. Sousa
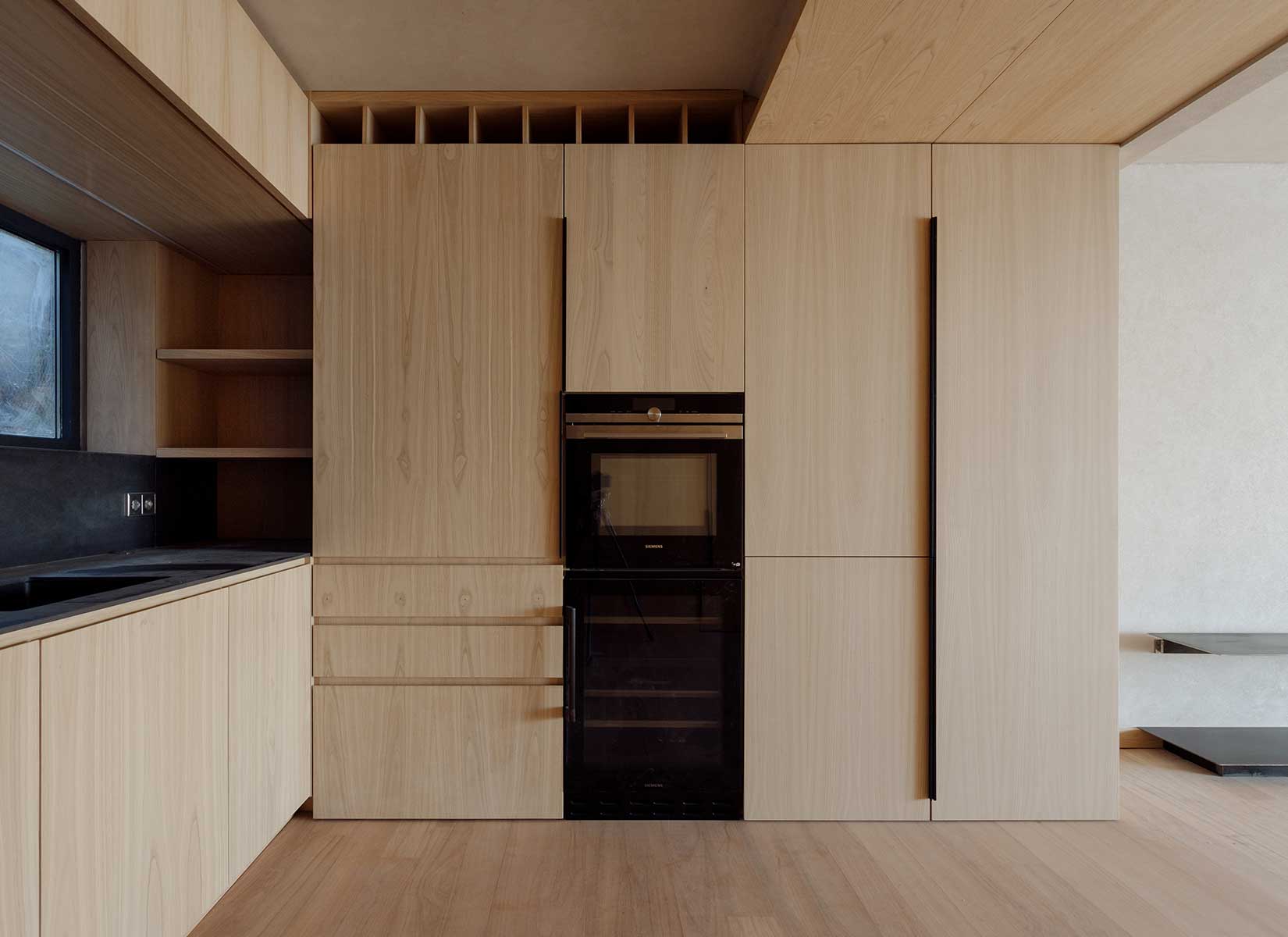
PHOTOS BY Marcos A. Sousa
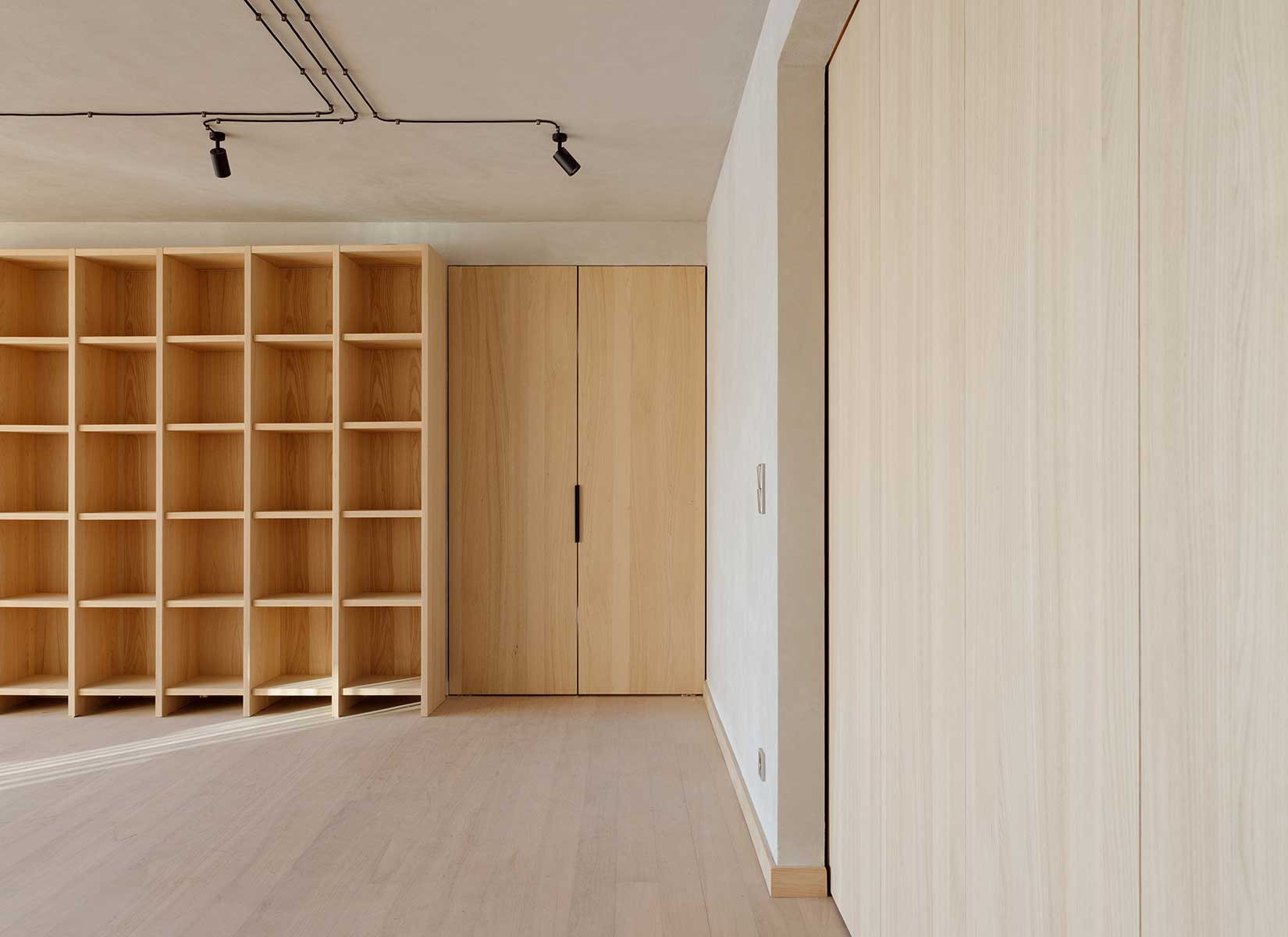
PHOTOS BY Marcos A. Sousa
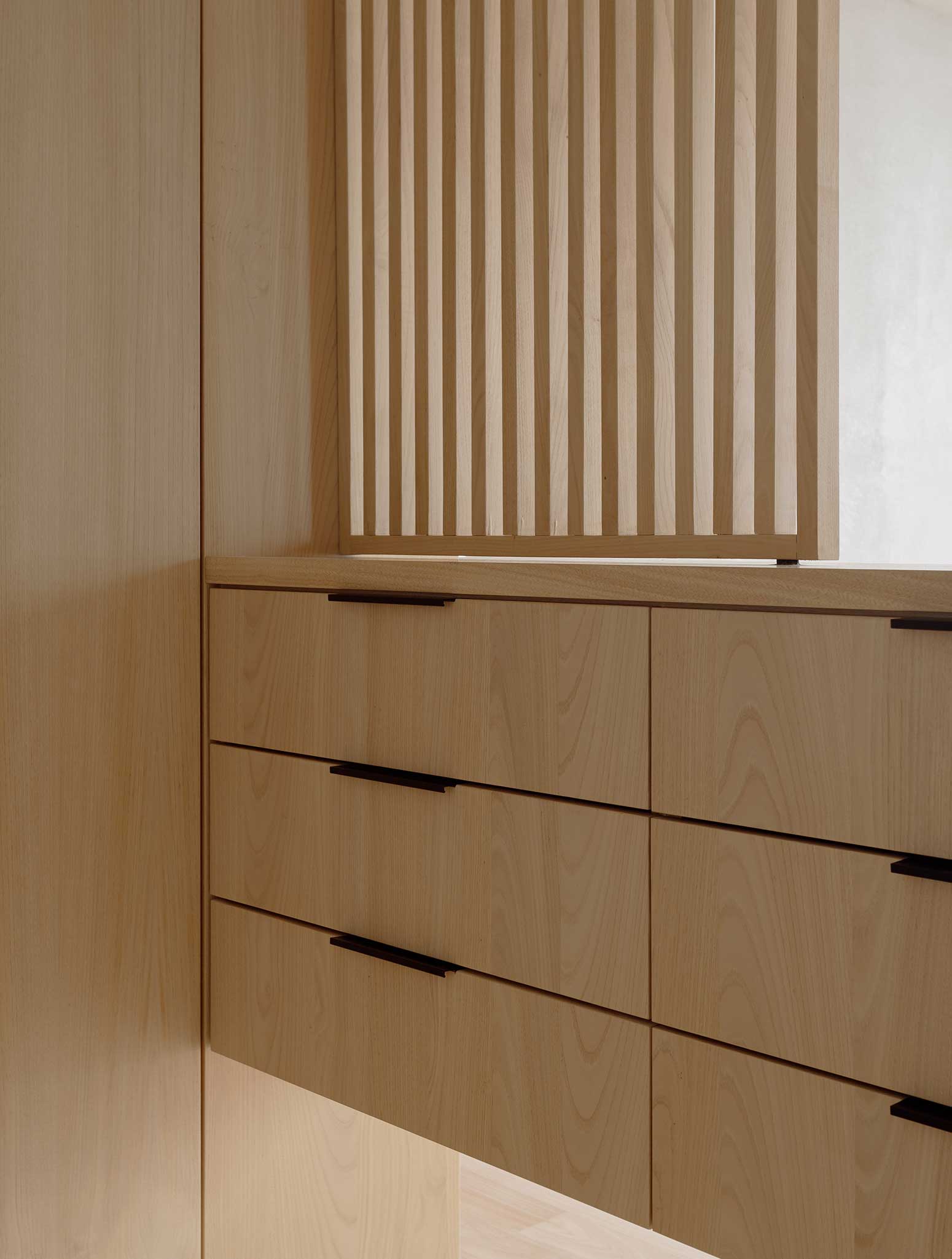
PHOTOS BY Marcos A. Sousa
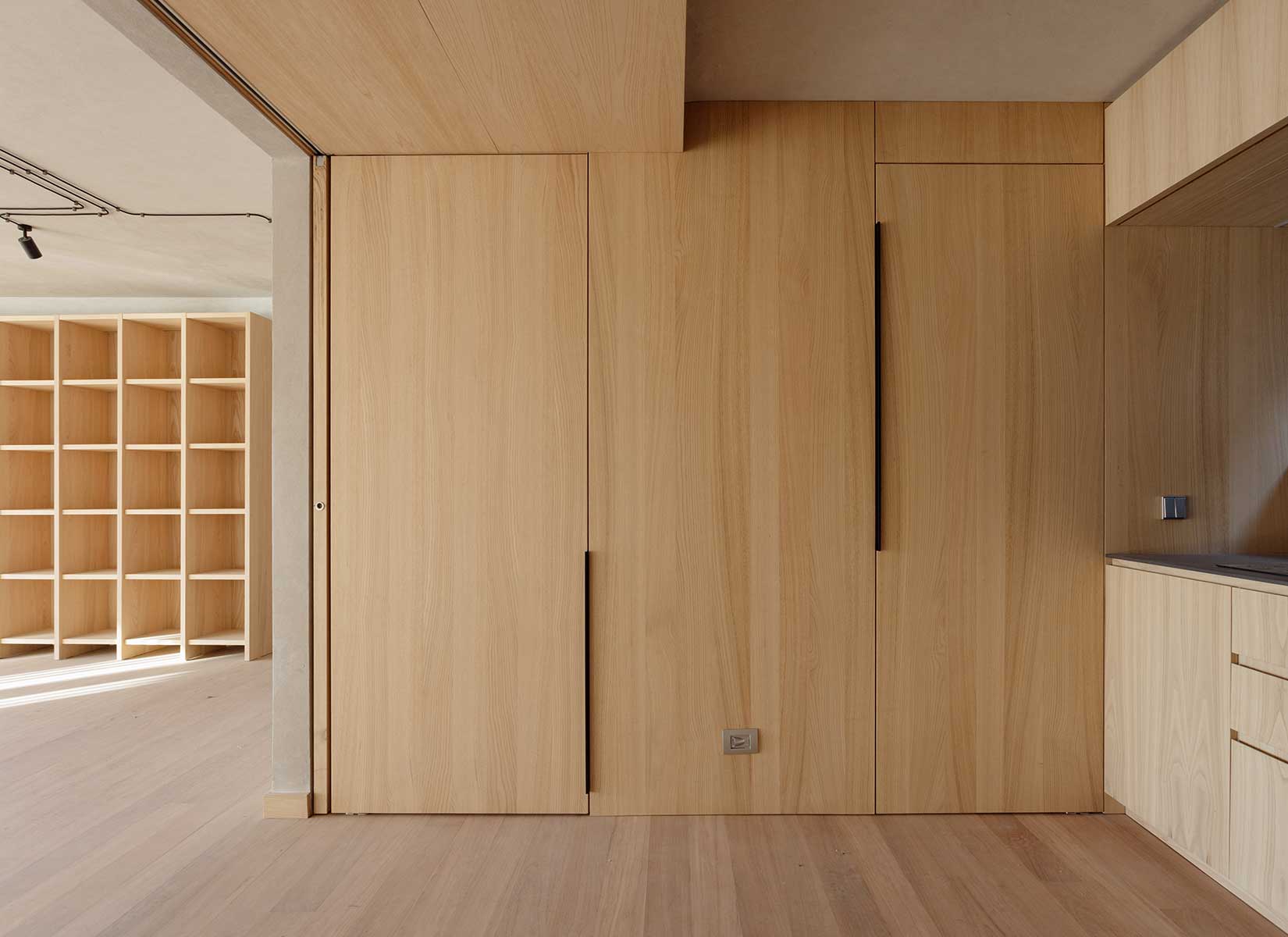
PHOTOS BY Marcos A. Sousa
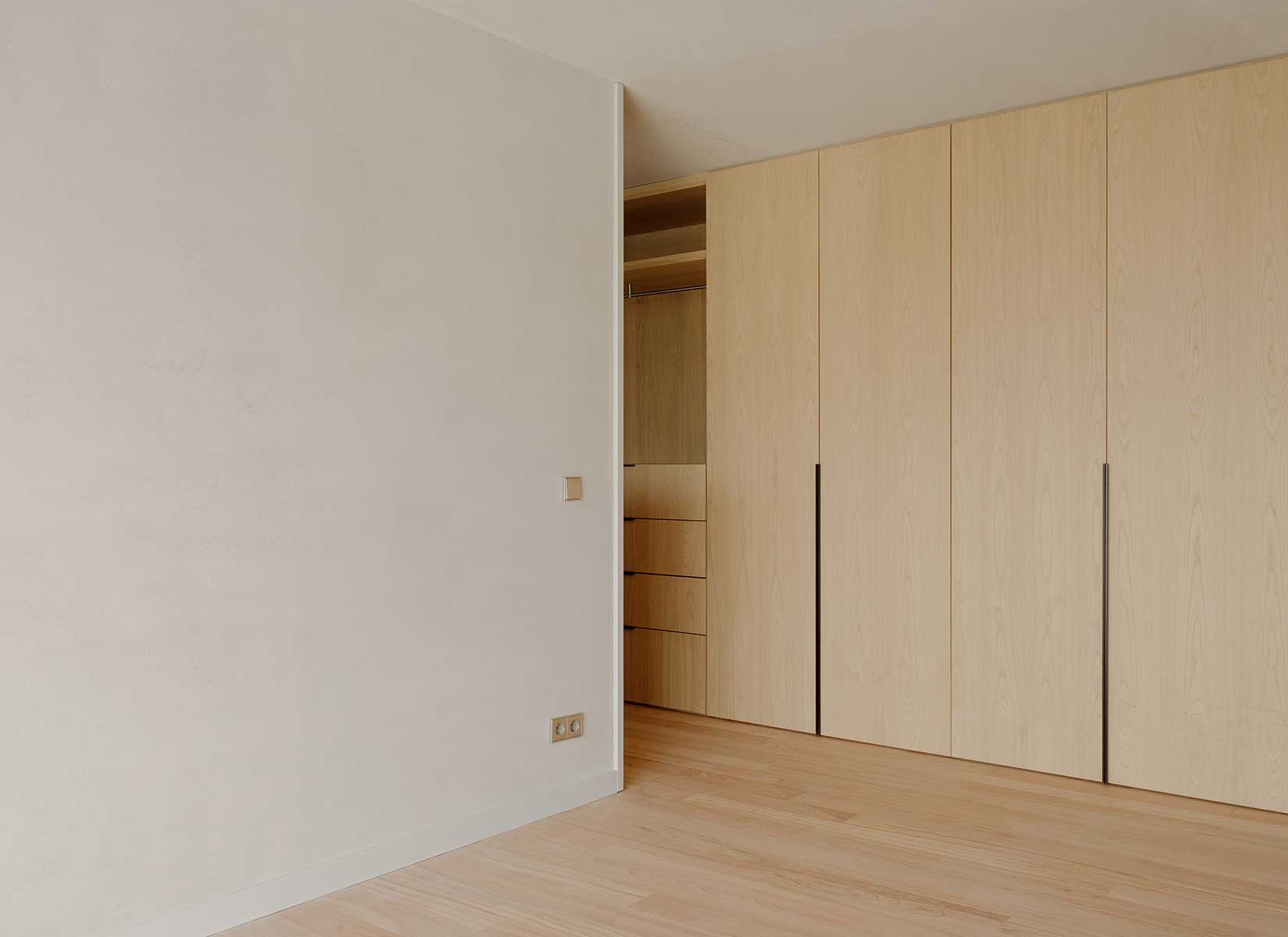
PHOTOS BY Marcos A. Sousa
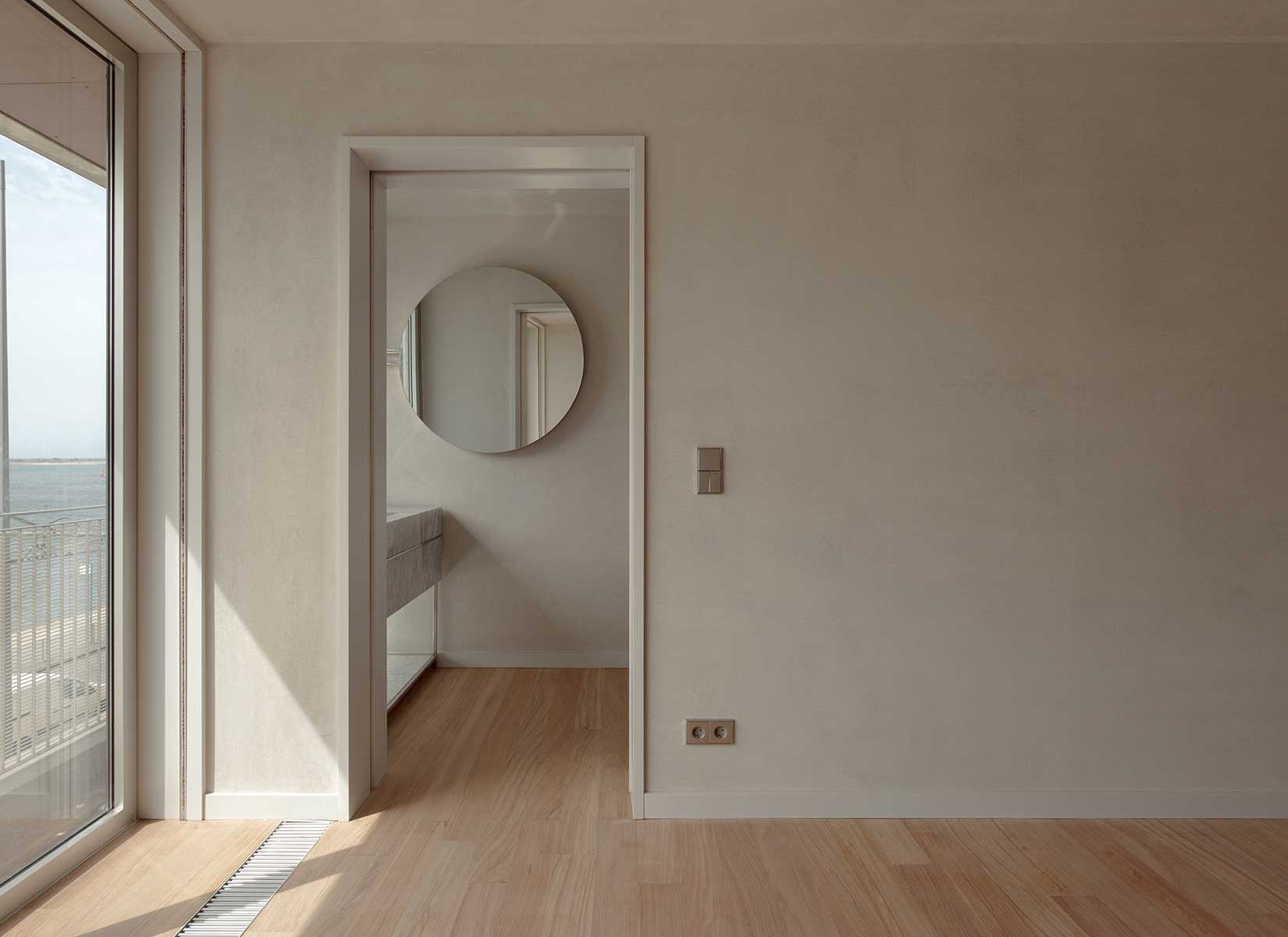
PHOTOS BY Marcos A. Sousa
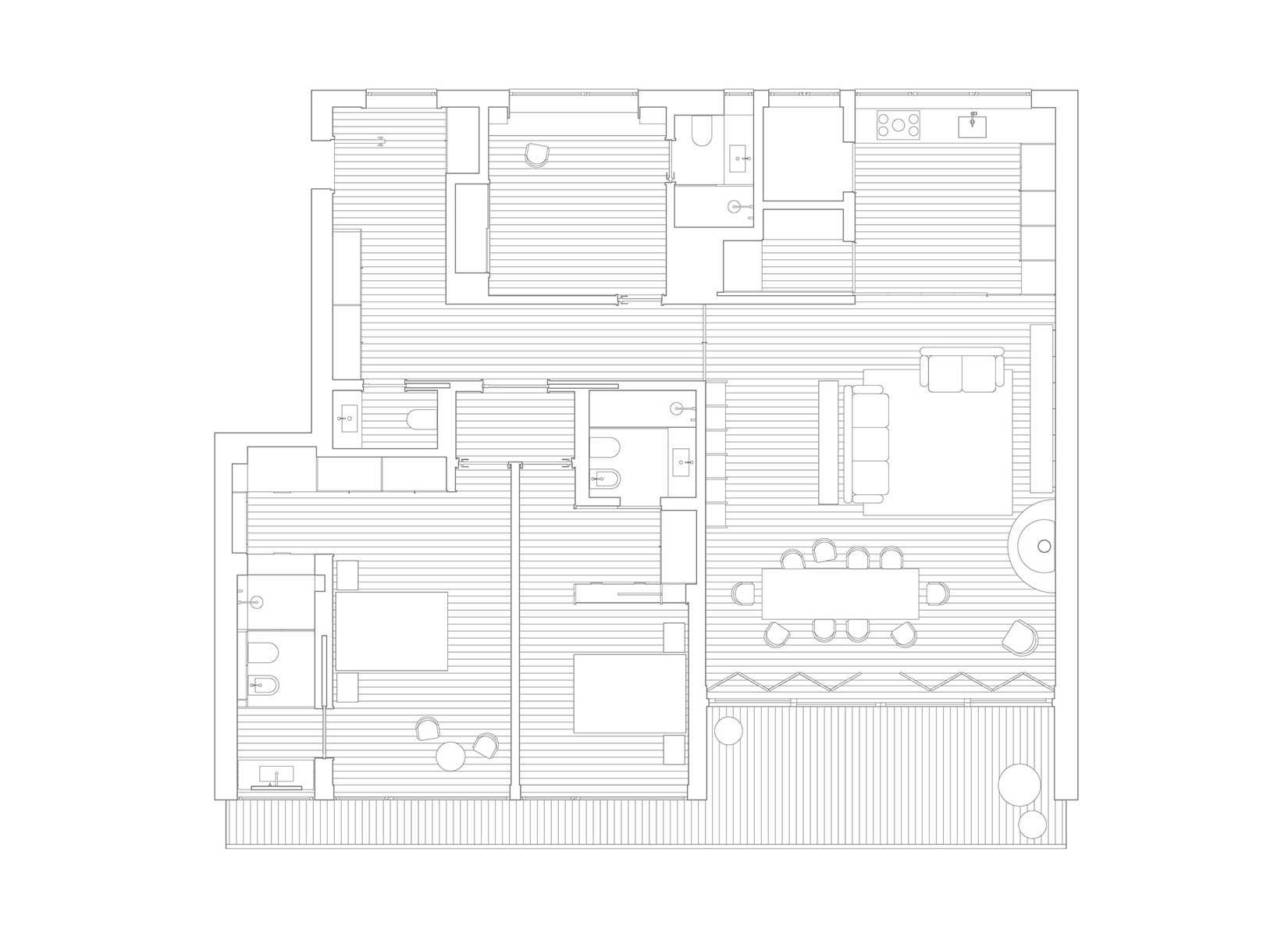
Project information
- Architect:Colajj
- Location:Portugal,
- Project Year:2022
- Photographer:Marcos A. Sousa
- Categories:Apartment,Residential,Wood