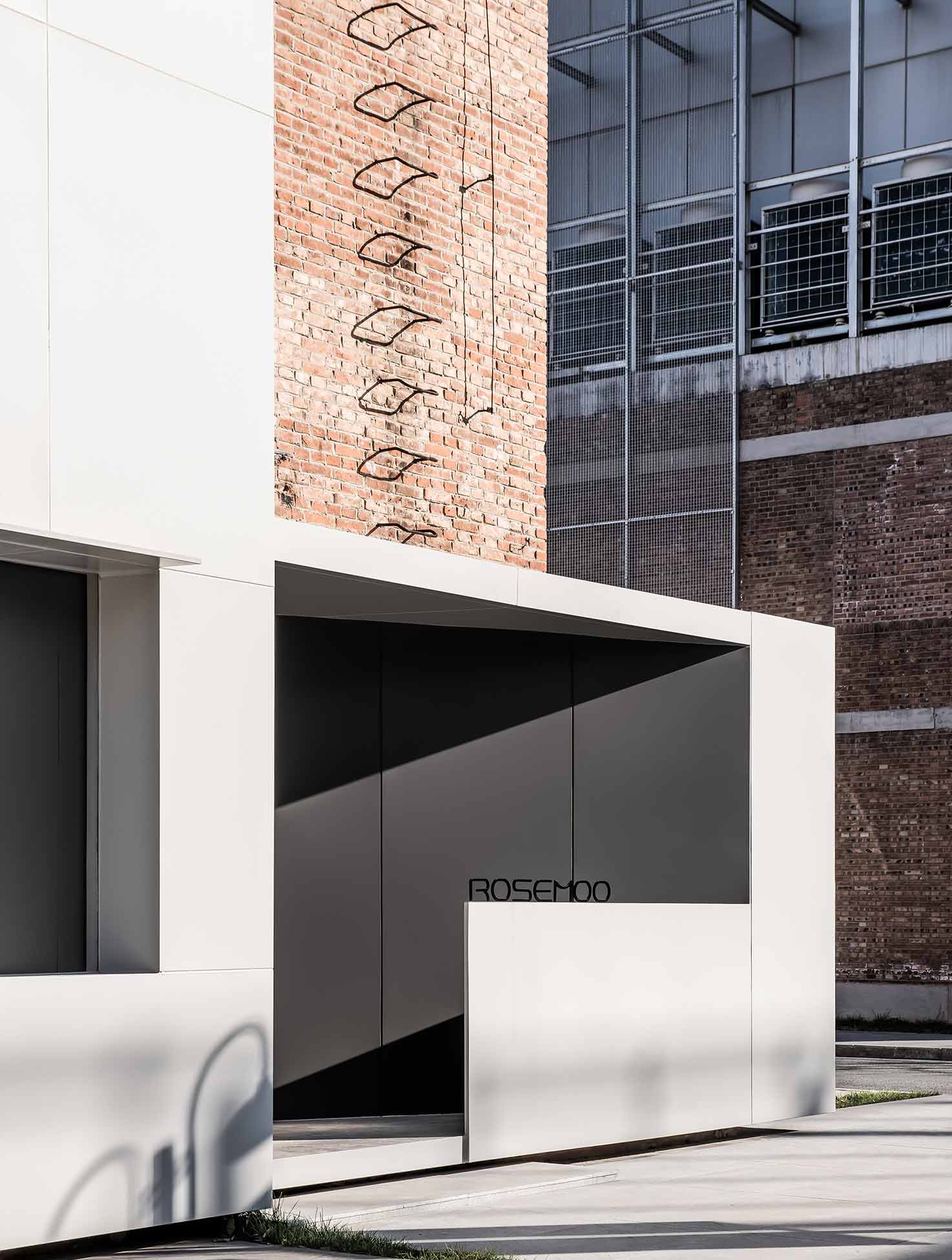
The new headquarters of ROSEMOO is located in the Shouchuang Langyuan Station Park in Beijing. The predecessor of the park was the Beijing Textile Warehouse, which was built in the 1970s. As an important old industrial relic, the park has fully preserved the basic layout of the original 30 warehouses in red brick architecture. This time, ROSEMOO and Cui Shu collaborated for the second time, continuing their thinking on Eastern philosophy, and transforming one of the buildings into a composite and diverse creative space that integrates office, reception, and showroom.
The original open layout and superior elevation of the warehouse building provided rich spatial possibilities for creative office spaces. Based on the clues of preserving the original industrial heritage, Cui Shu created two volumes inside and outside the building through sculptural techniques, achieving a recognizable appearance as the brand headquarters while meeting the organic integration organization of different functions inside.
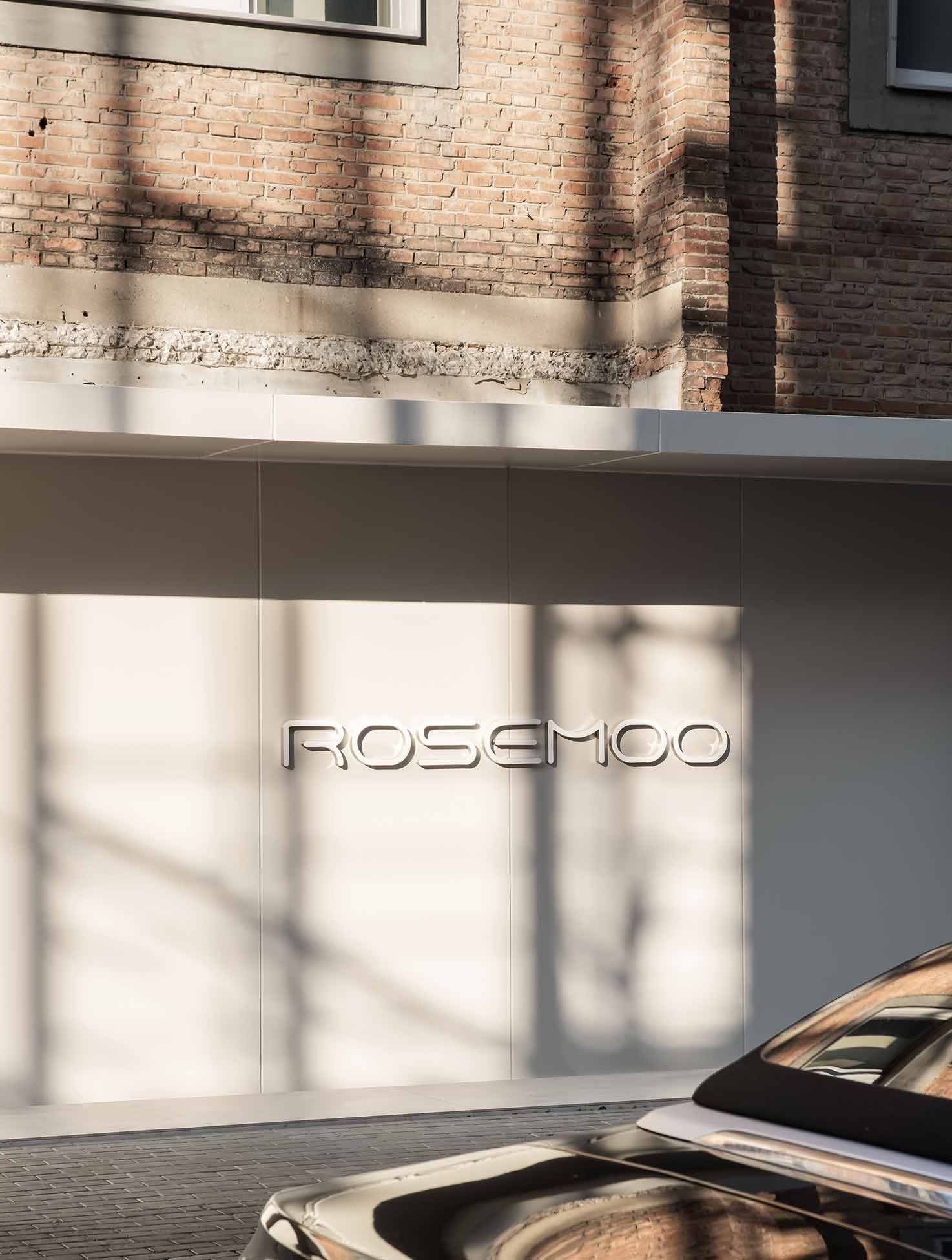
PHOTOS BY Wang Ting
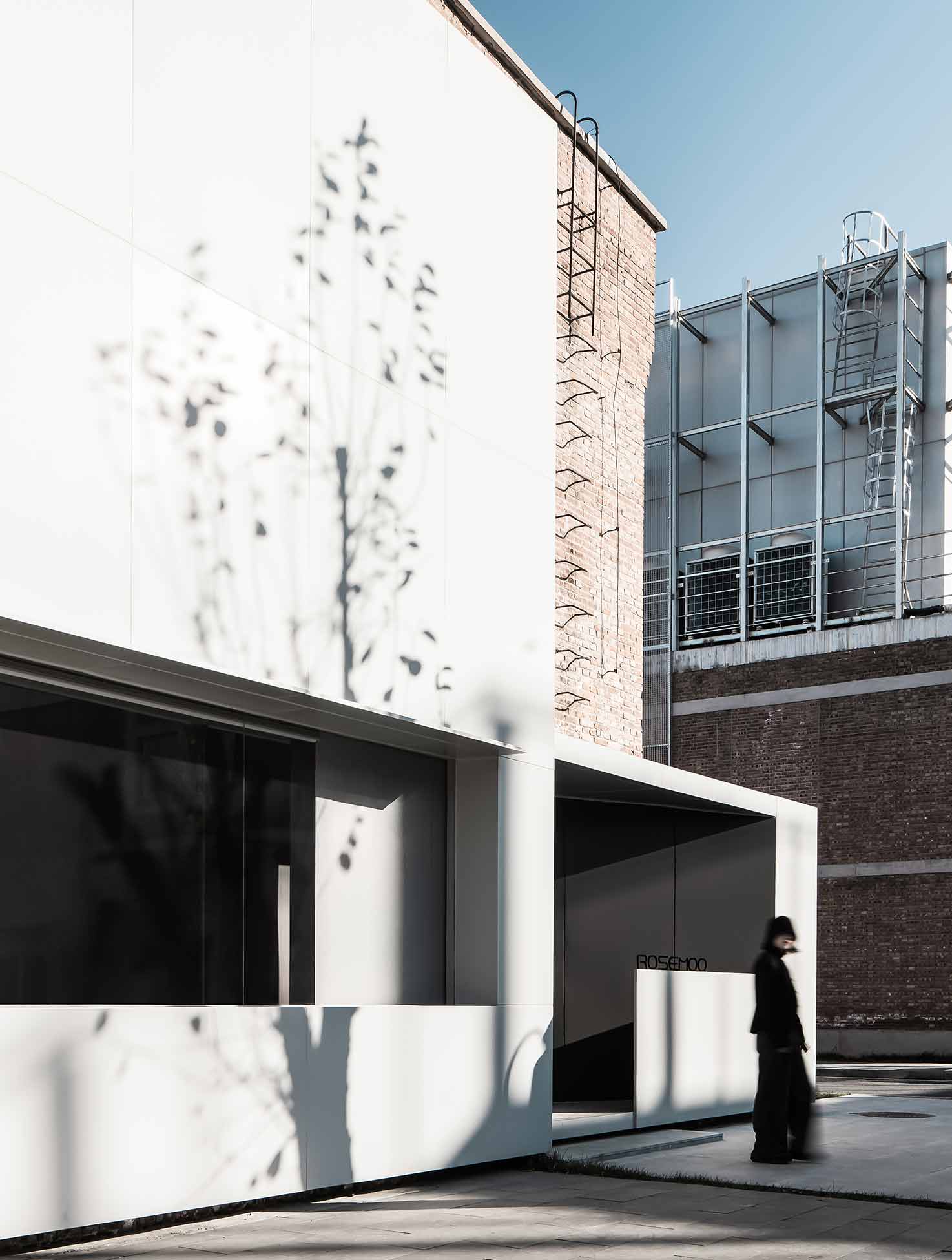
PHOTOS BY Wang Ting
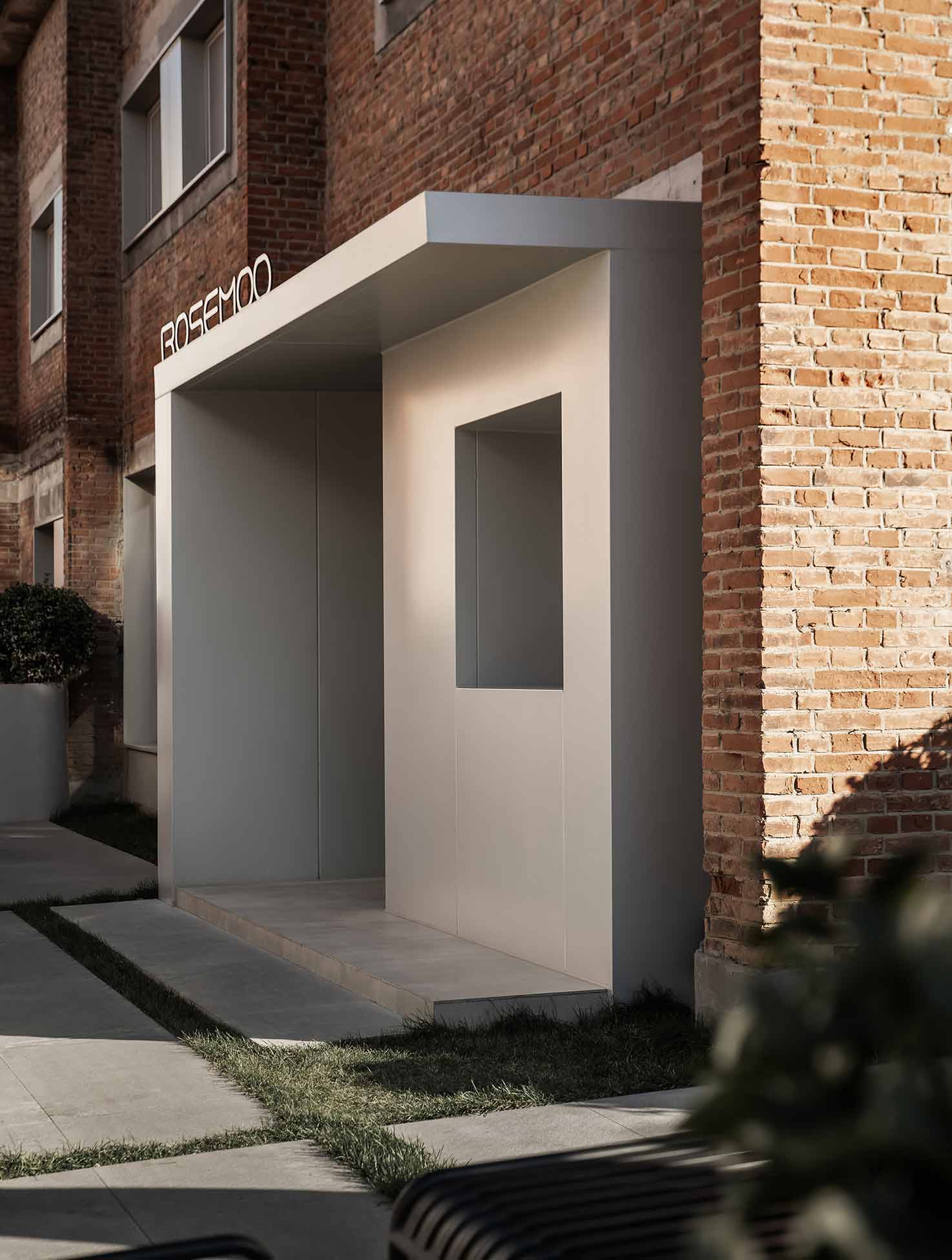
PHOTOS BY Wang Ting
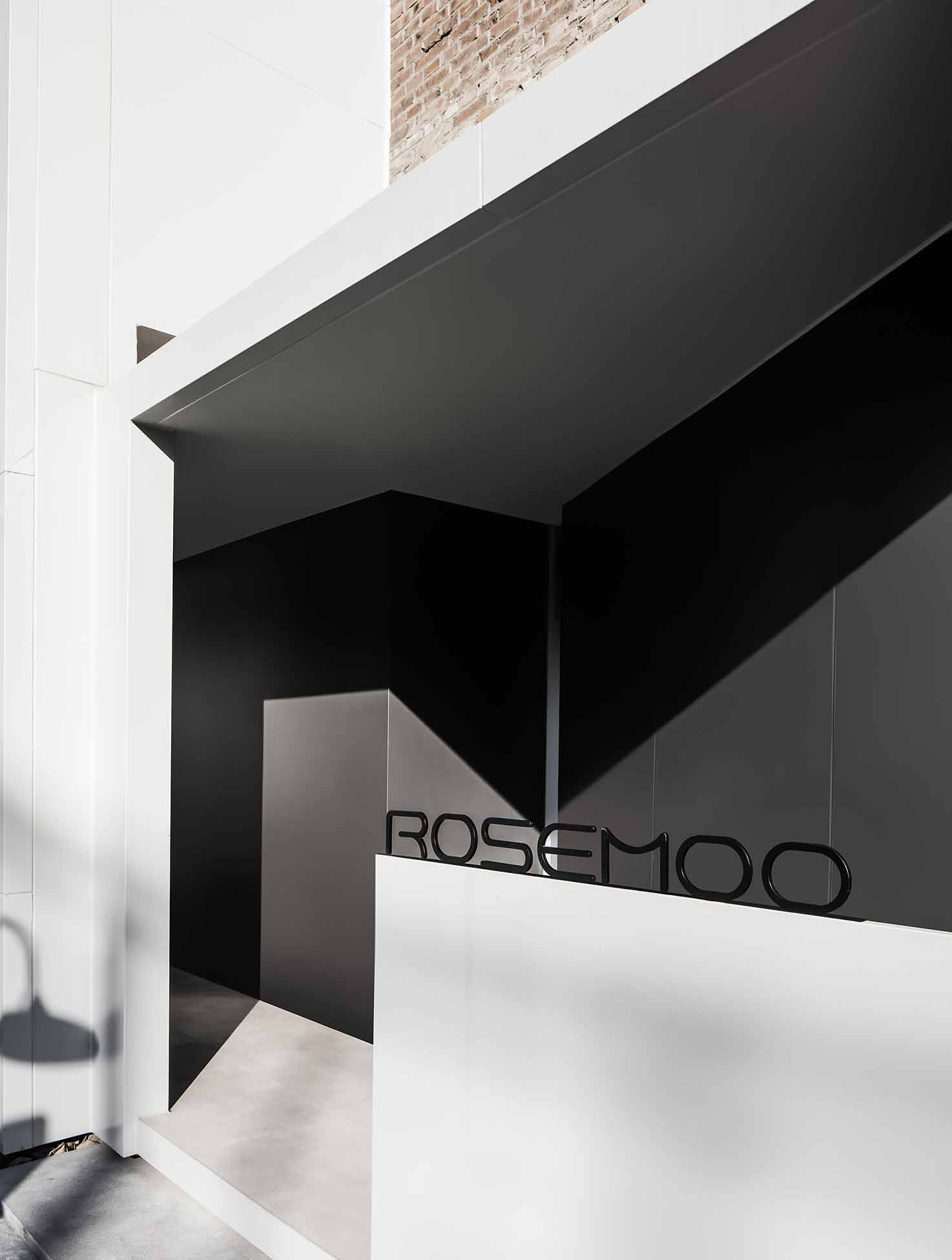
PHOTOS BY Wang Ting
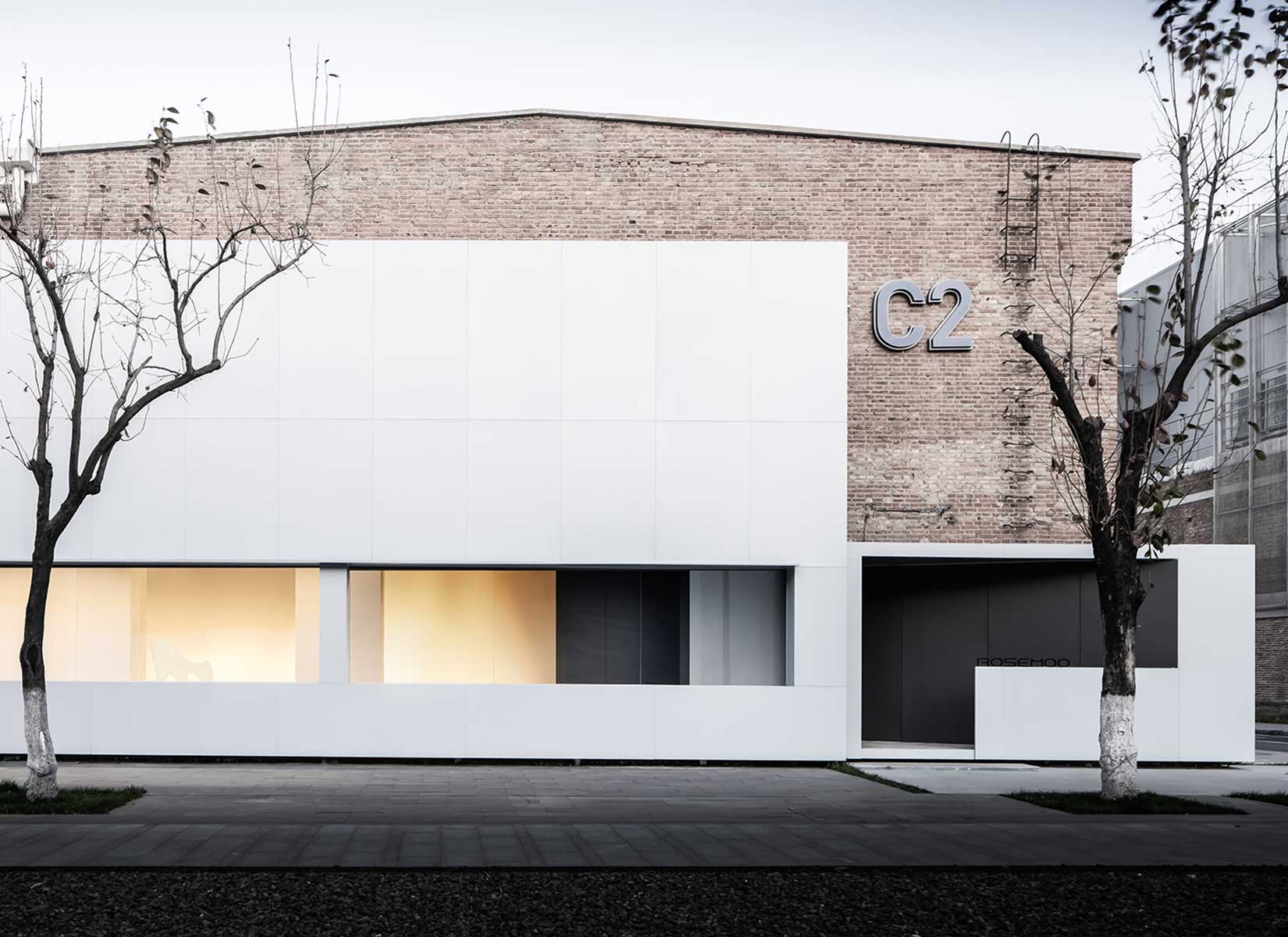
PHOTOS BY Wang Ting
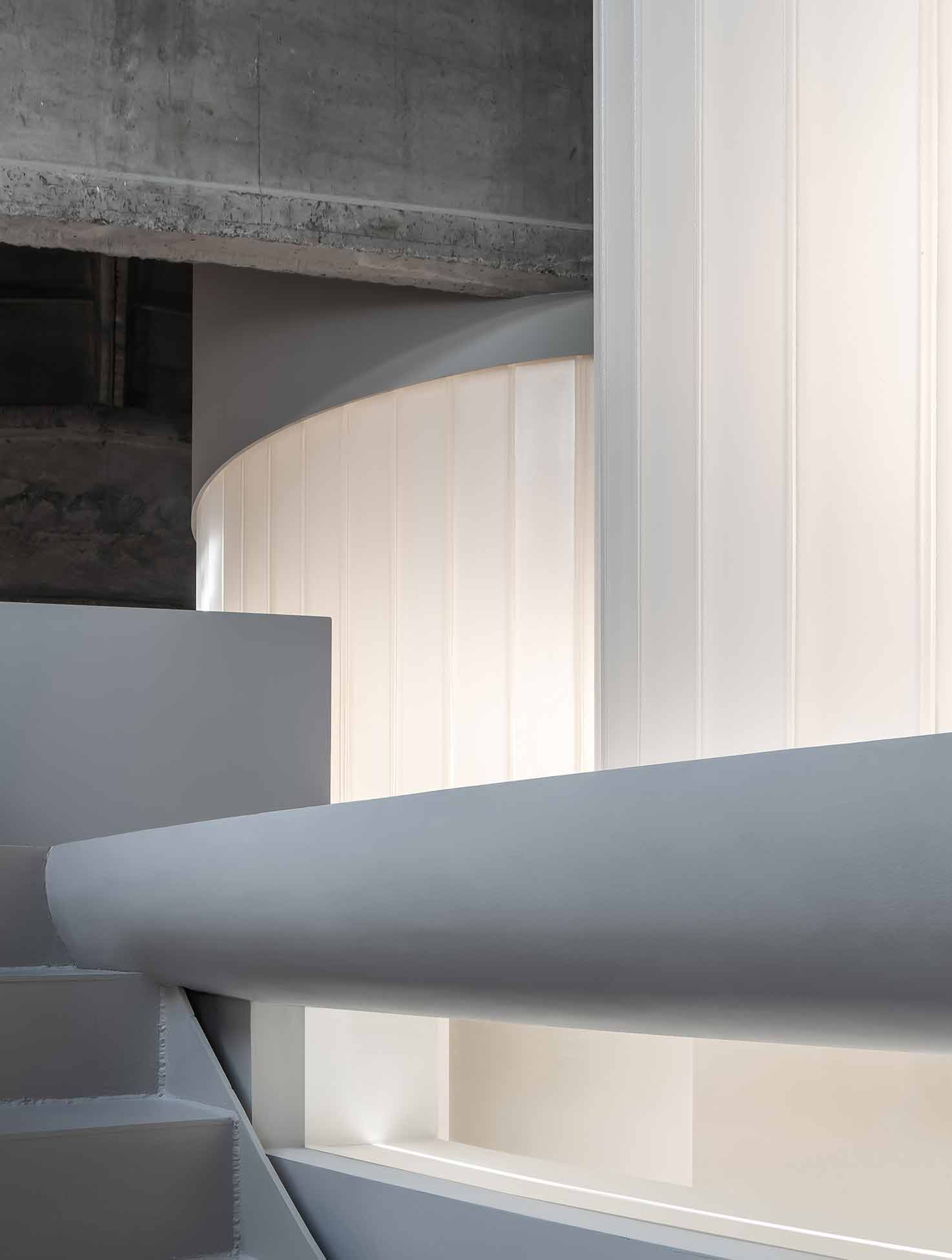
PHOTOS BY Wang Ting
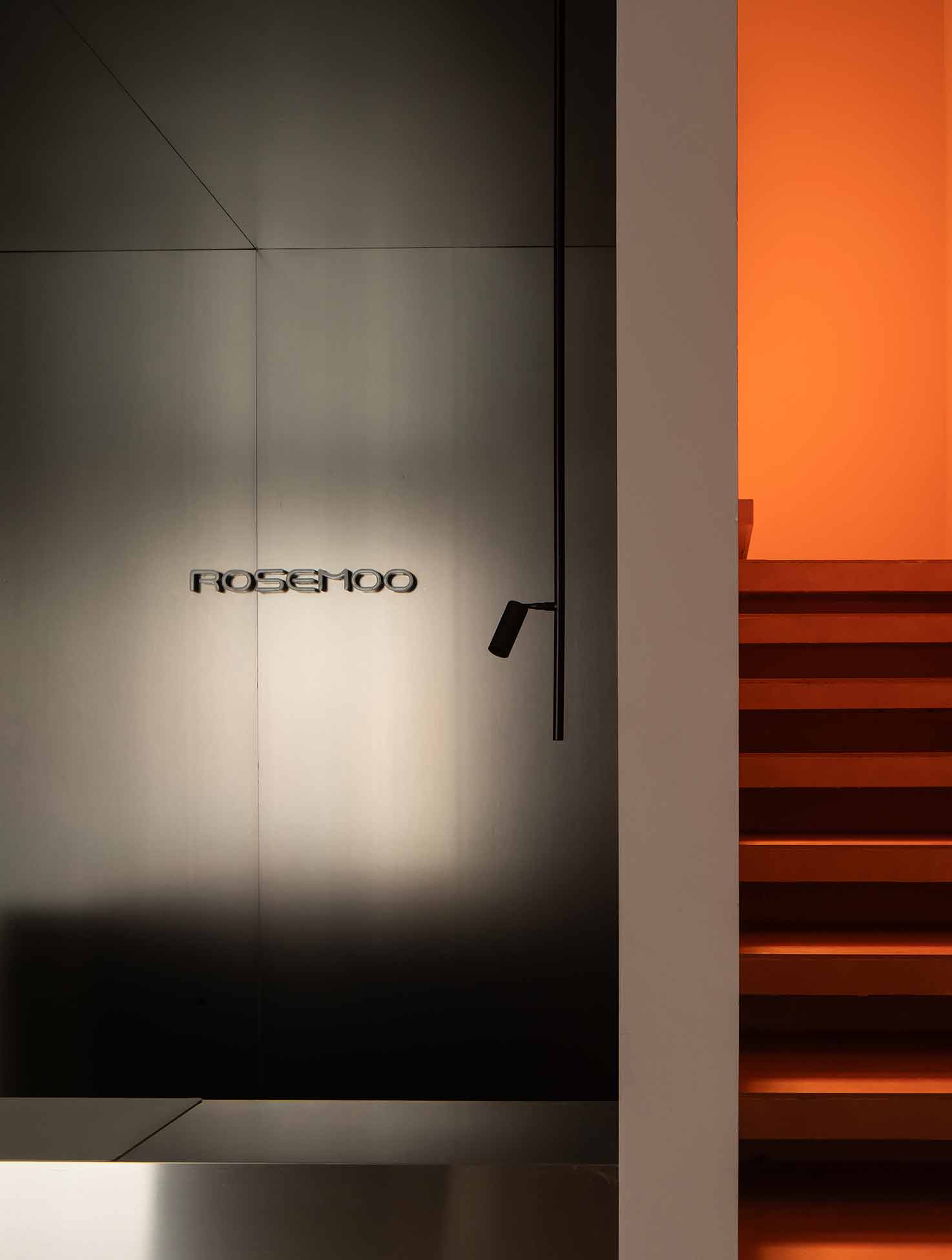
PHOTOS BY Wang Ting
1.Superposition
In the design, ingenuity was used to create two prominent building volumes, both inside and outside, through deconstruction and stacking techniques, giving the headquarters a distinct identity and ensuring seamless connection between internal functional areas. Among them, the horizontally suspended rectangular volume constructs the three-dimensional traffic boxes for inside and outside the building, as well as vertically inserted hollow cylindrical volumes that shape the spirit of the spatial space. The upper and lower parts respectively serve as multifunctional exhibition halls and negotiation meetings, and the open office areas surrounding them showcase a modern and efficient working atmosphere.
2.Sequence
Cui Shu is good at expressing Chinese spatial philosophy through modern techniques. In ROSEMOOs project, through the staggered relationship between high and low levels, he was able to cleverly connect different functional modules in a flowing space.From the entrance, after passing through a narrow corridor, gradually enter. At this point, it is necessary to take a few steps down to officially enter the open and high indoor space. If you continue to climb up the stairs, you can directly reach the reception tea room on the second floor.The first floor of the circular space has been sunken, creating a spatial relationship similar to a classical music hall, adding a sense of ceremony to the entrance. The stairs surrounding the exterior also resemble a fast passage leading people from the center to the second floor.
Project information
- Architect:CUN Design
- Location:China,
- Project Year:2023
- Photographer:Wang Ting
- Categories:Bricks,Commercial,Industrial,Office