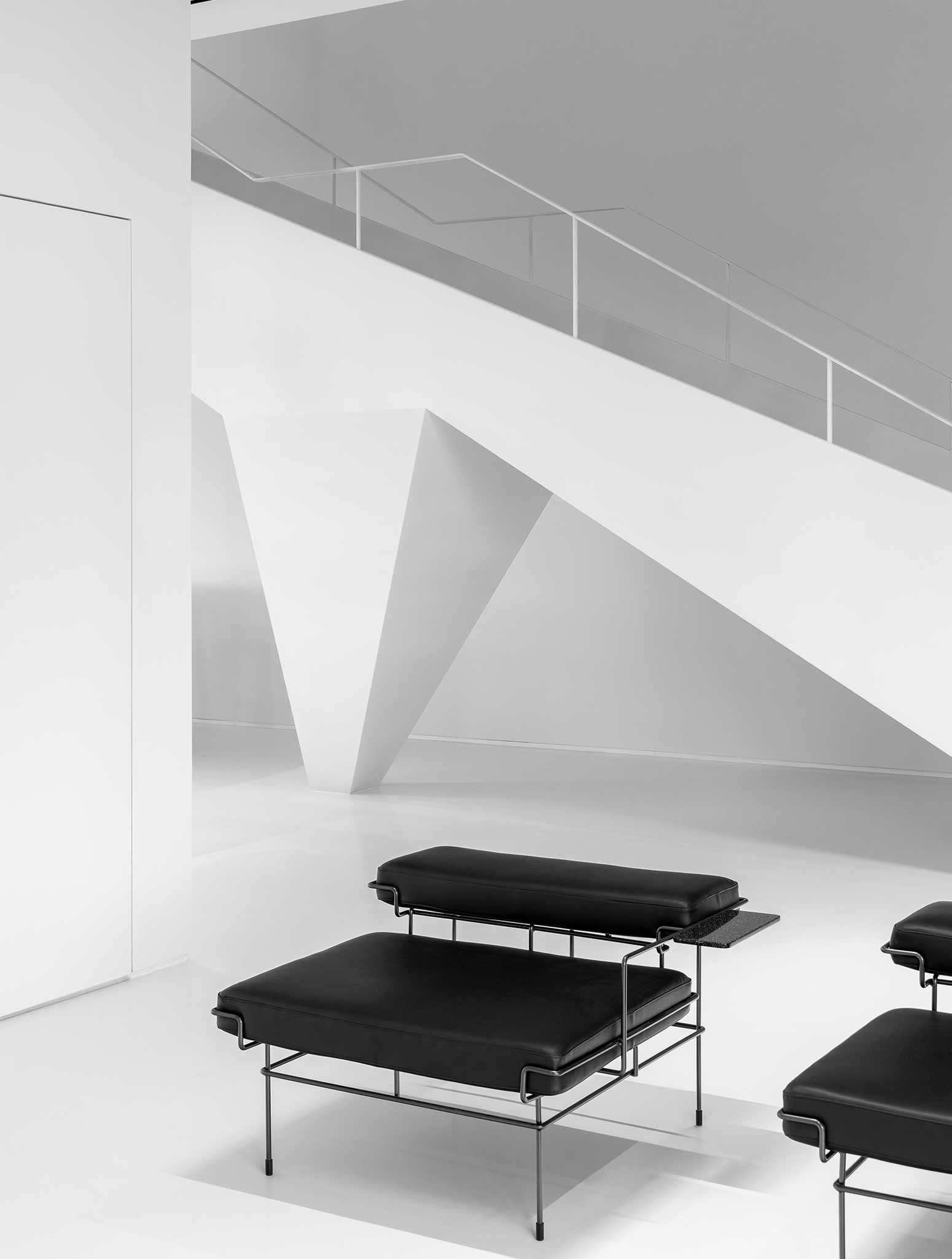
The requalification of the premises of the Ramalhos company, one of the world’s largest builders of industrial ovens based in the municipality of Águeda, became an opportunity for a more comprehensive intervention which included the image of the facade of the showroom body, the expansion the administration/offices area, and the remodeling of the showroom and training spaces.
The final result reflects a discreet but rigorous and coherent exterior image, highlighting the white screen-printed glass in the cladding of the façades and the marking of the vertical profiles that control the intensity of natural light in the interior spaces, completing the volumetry of the showroom cabinet. At night, the glass panels are transformed into boxes of white light where the vertical profiles allow to filter the image of the interior space of the offices and terraces.
The showroom space is innovated and personalized right from the lobby, with a new arrangement of ovens and the introduction of interactive panels, creating a formal composition in perfect harmony with the light effects produced by the upper openings at the level of the terraces. The showbaking space becomes a privileged place for the meeting of professionals both in the context of training and in the presentation of new manufacturing concepts, where the purity and uniqueness of the space where people watch is inspiring and prevailing.
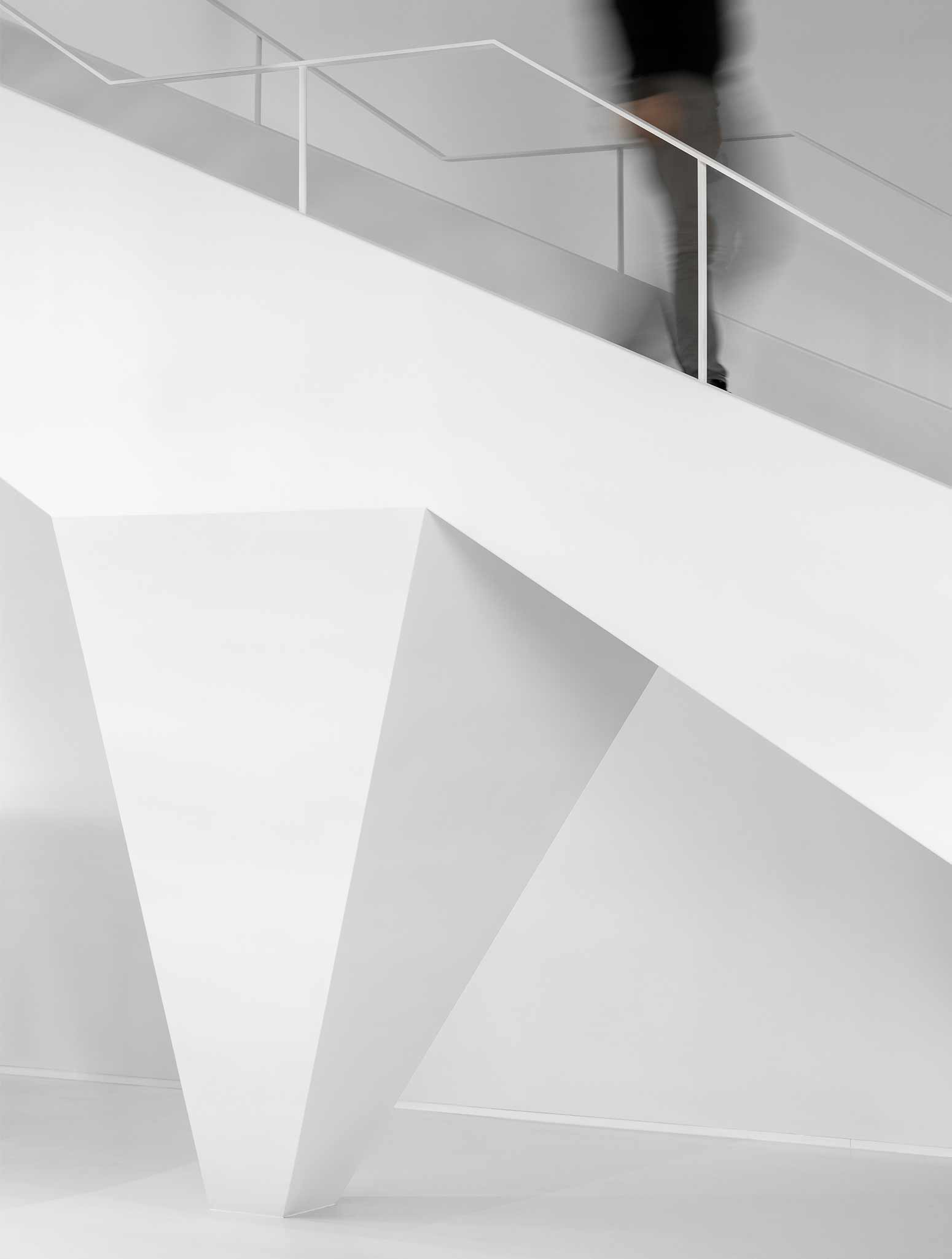
PHOTOS BY Ivo Tavares Studio
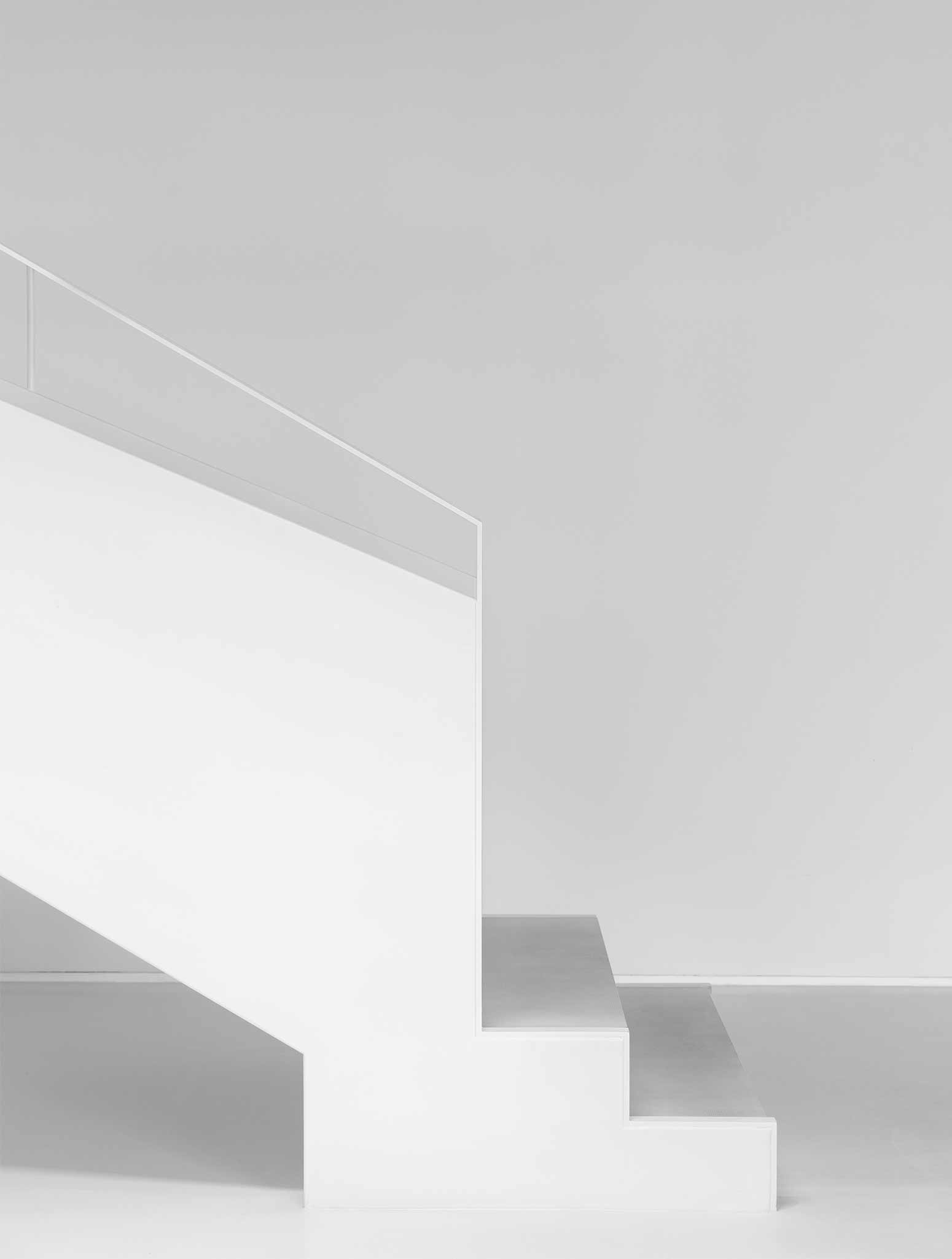
PHOTOS BY Ivo Tavares Studio

PHOTOS BY Ivo Tavares Studio
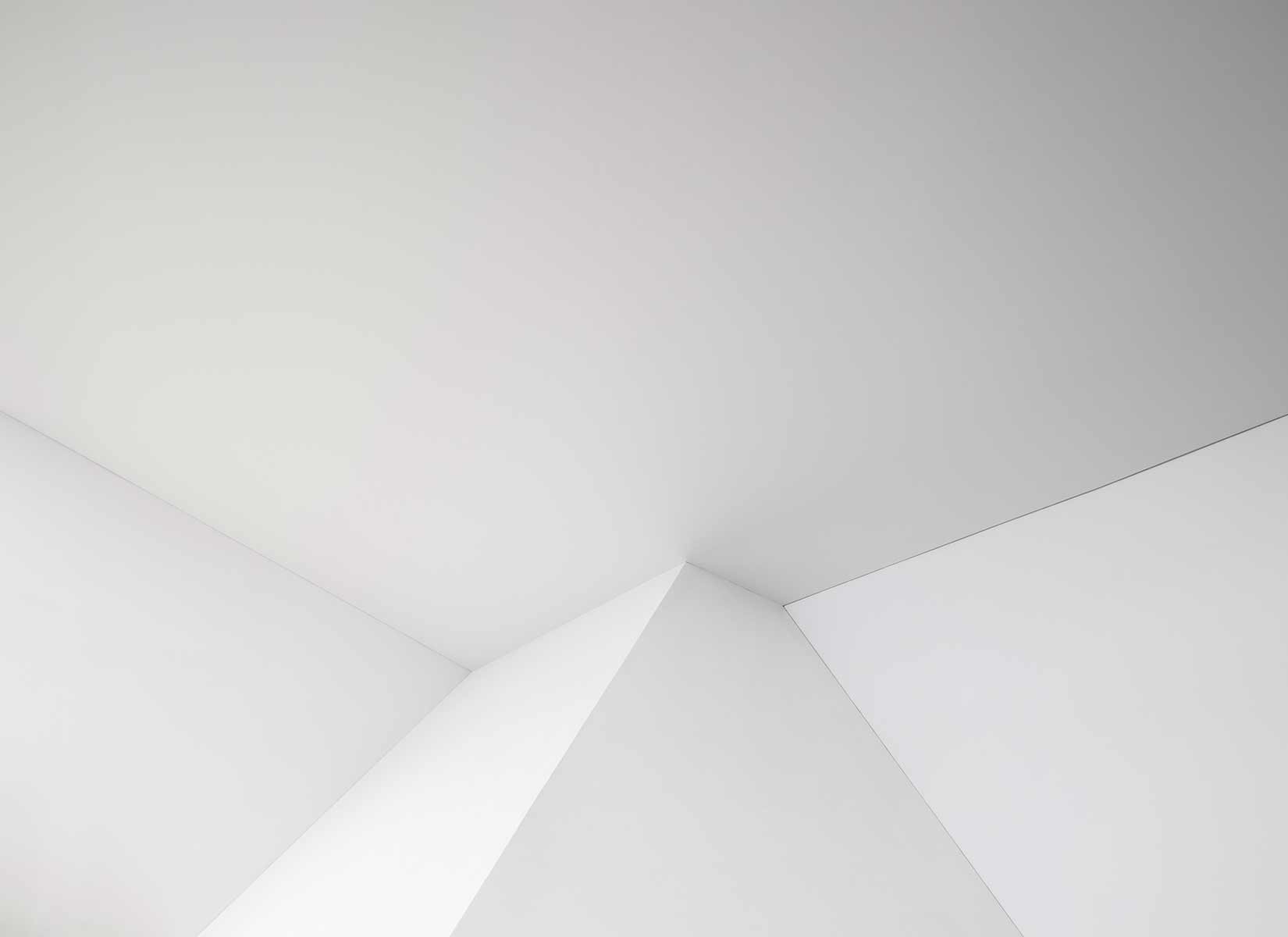
PHOTOS BY Ivo Tavares Studio

PHOTOS BY Ivo Tavares Studio

PHOTOS BY Ivo Tavares Studio

PHOTOS BY Ivo Tavares Studio
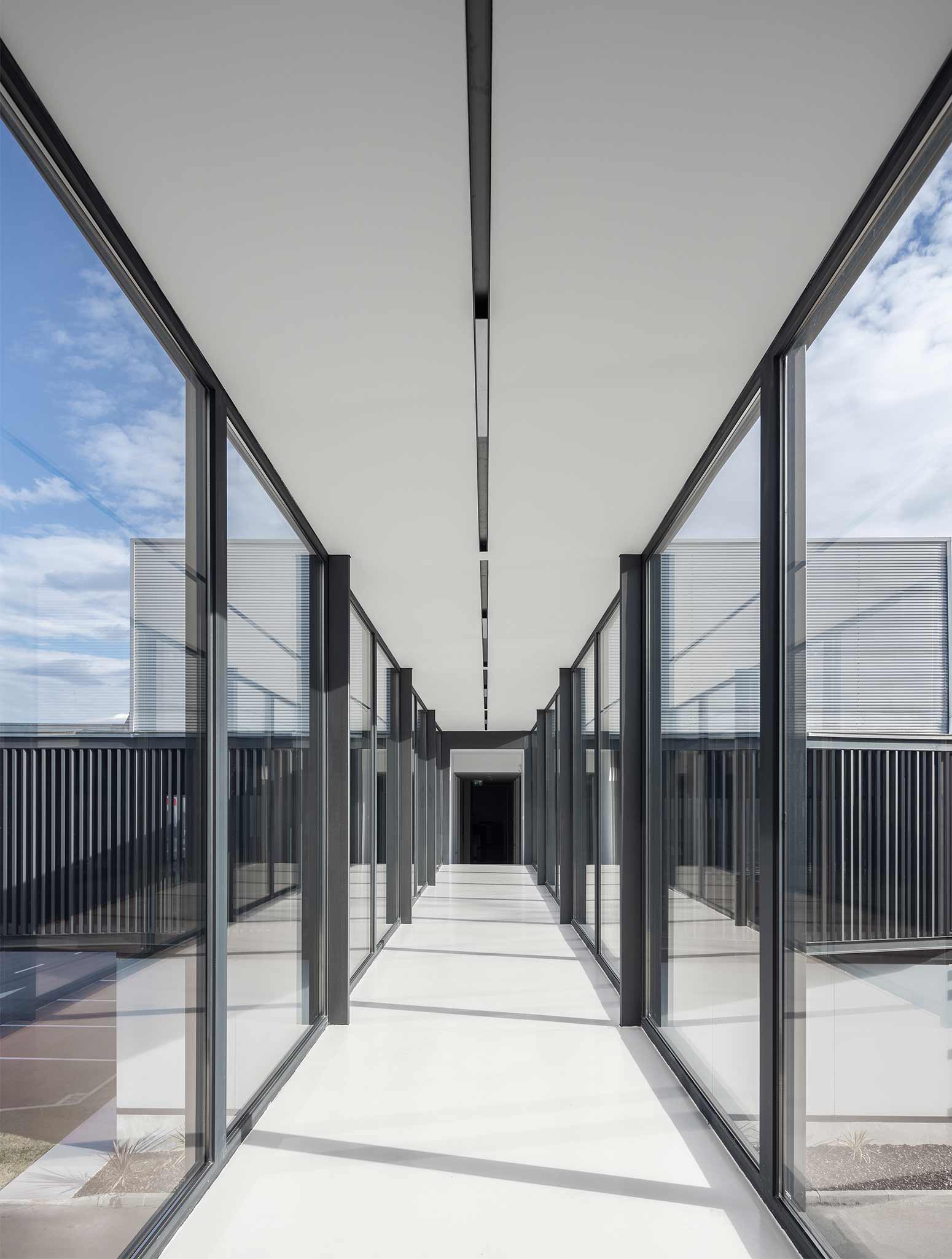
PHOTOS BY Ivo Tavares Studio
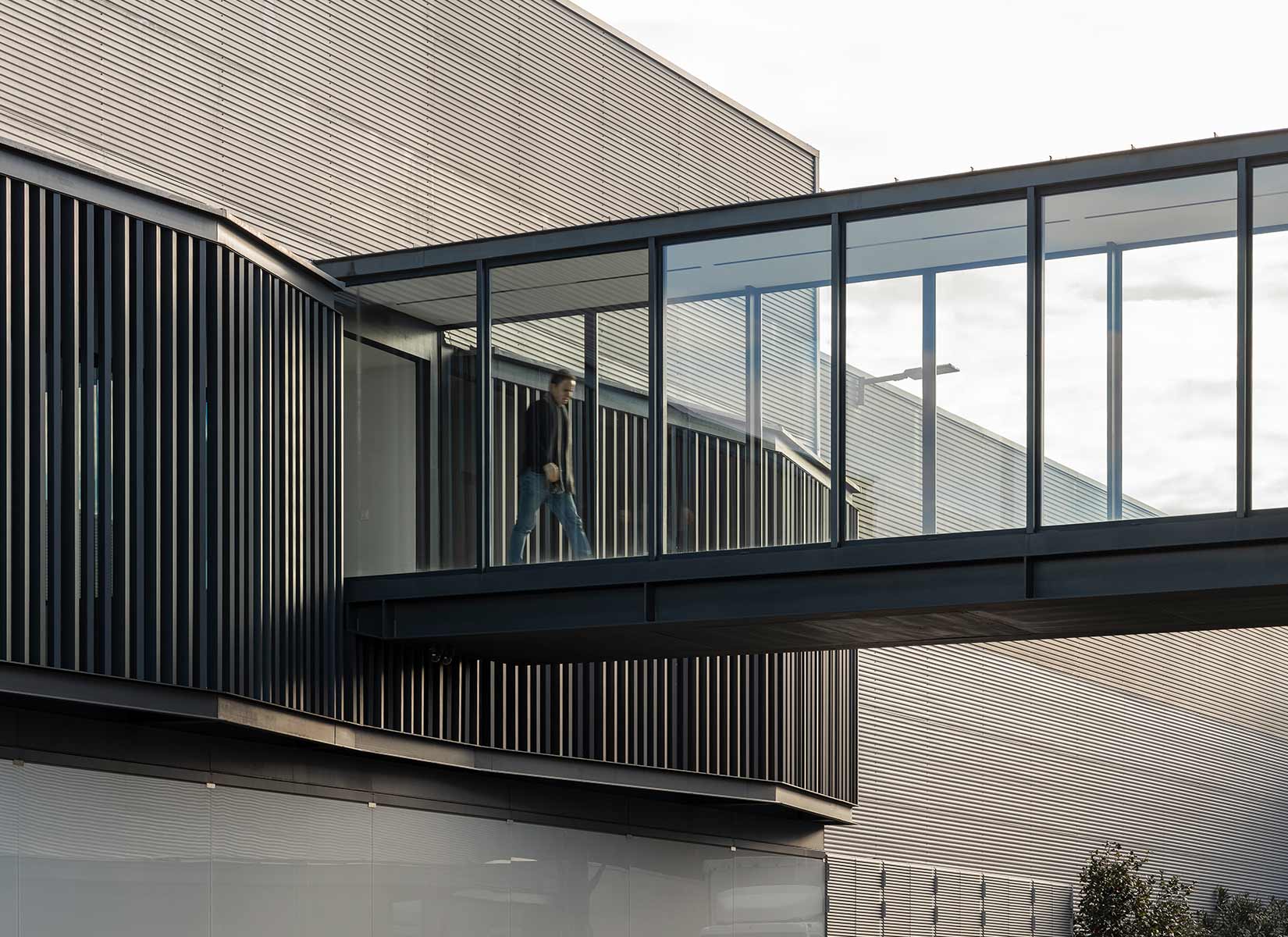
PHOTOS BY Ivo Tavares Studio

PHOTOS BY Ivo Tavares Studio
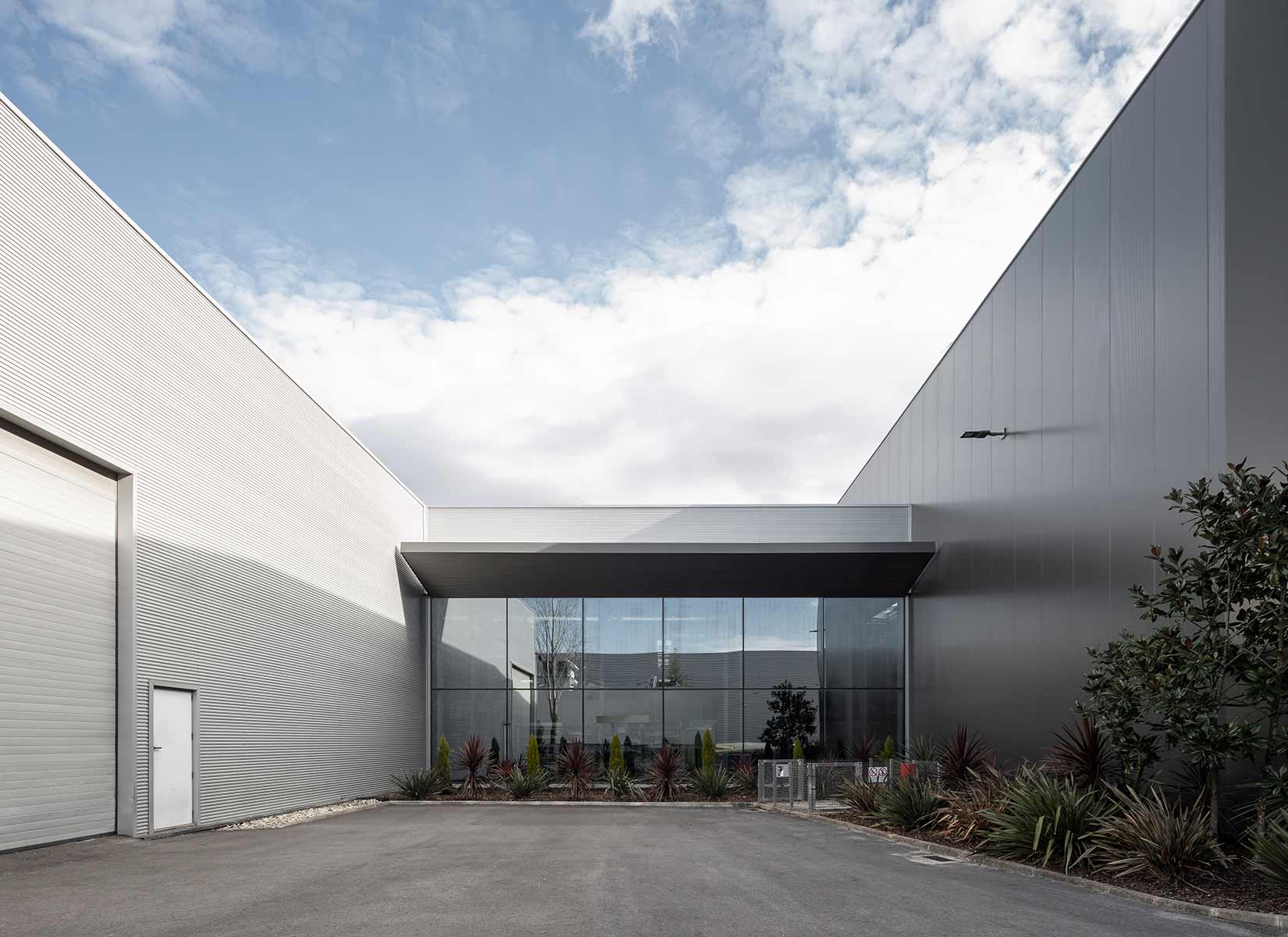
PHOTOS BY Ivo Tavares Studio
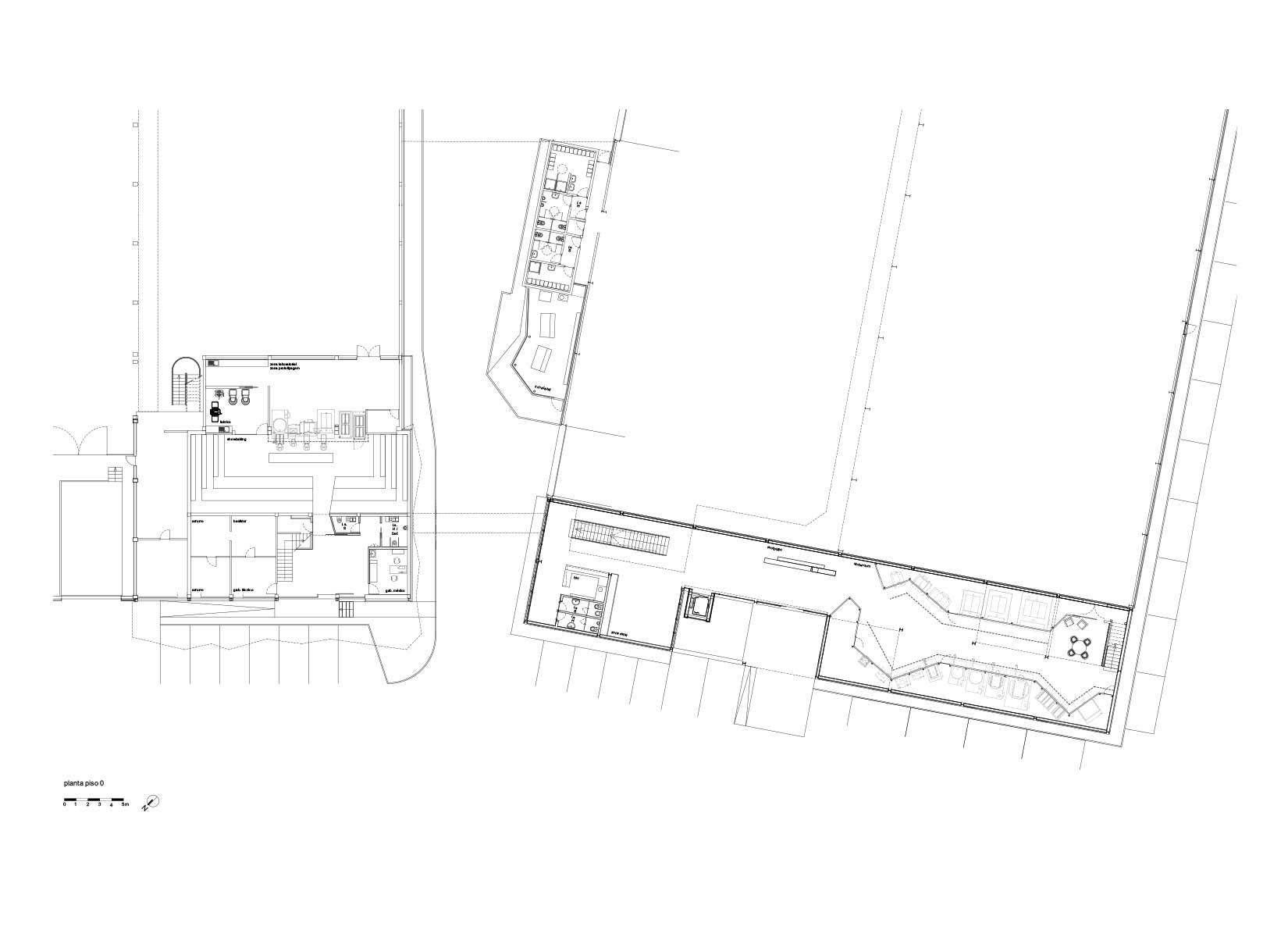
Project information
- Architect:Espaço Objecto Studio
- Location:Portugal,
- Project Year:2020
- Photographer:Ivo Tavares Studio
- Categories:Lobby,Office