
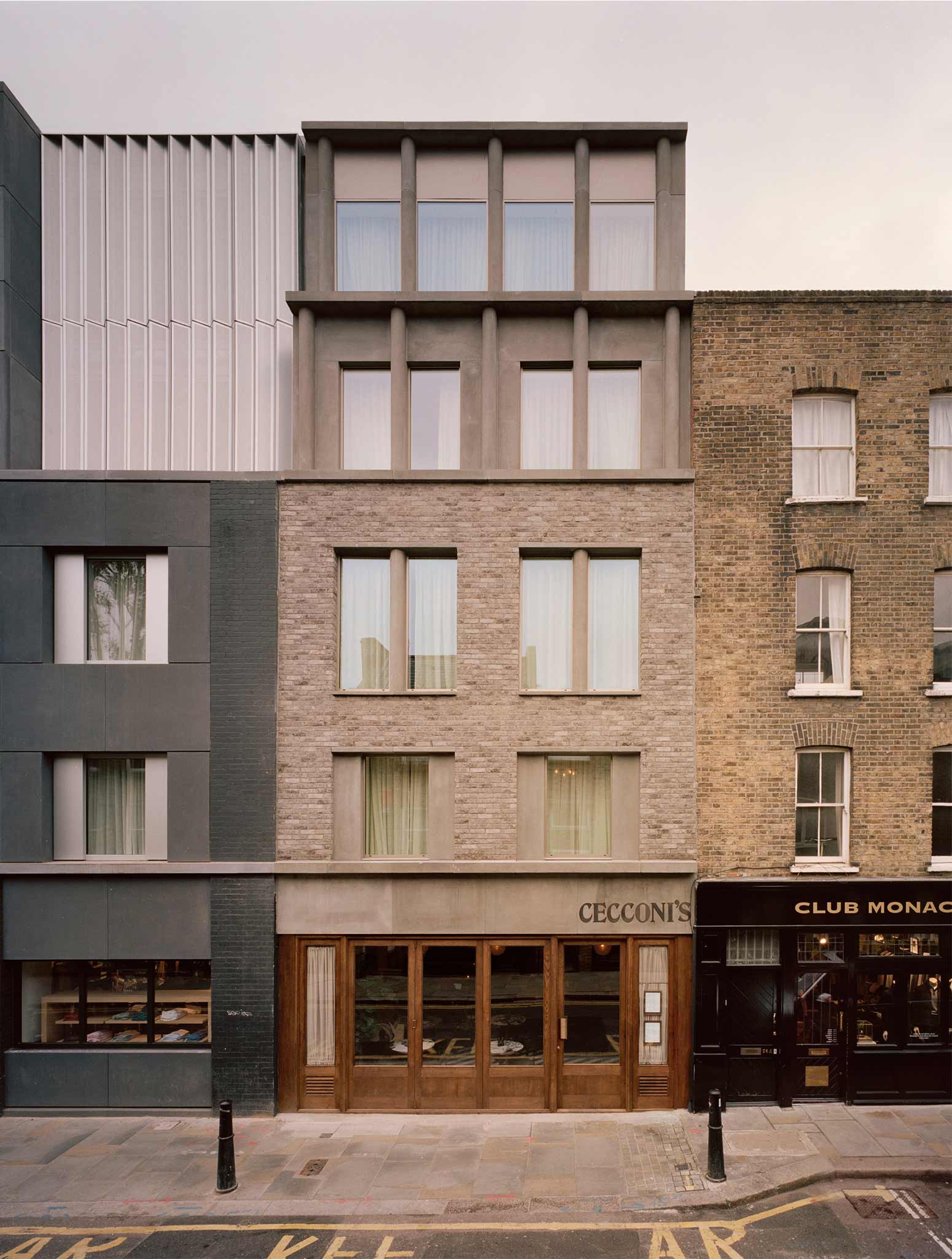
PHOTOS BY RORY GARDINER
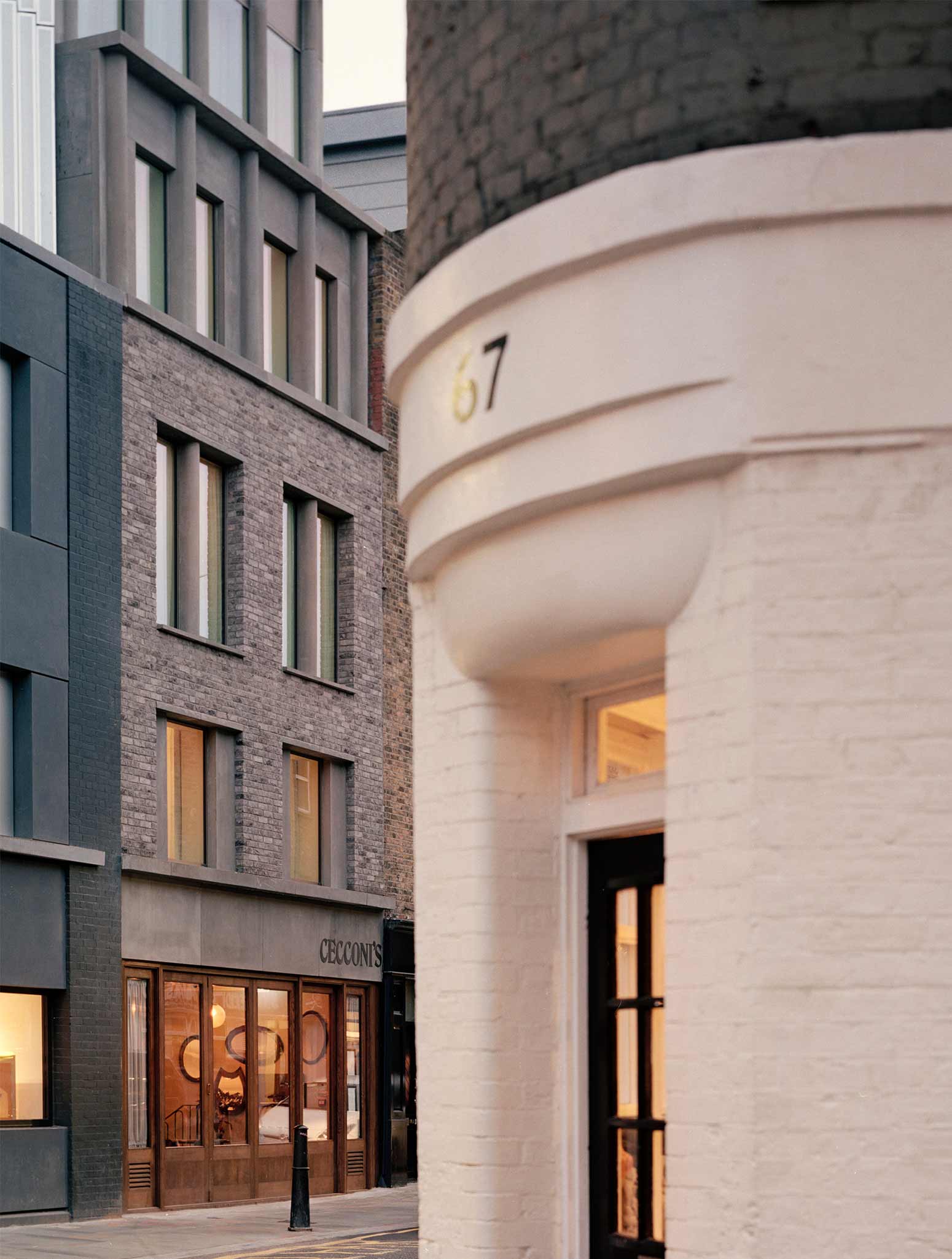
PHOTOS BY RORY GARDINER
Redchurch Townhouse forms a new hotel with ground floor retail space in Shoreditch, London. It commands a prominent corner position on Redchurch Street, and links through the urban block to the more industrial Whitby Street behind. The project was completed in two phases across four years – from first appointment to final occupation of the combined buildings. Set within a conservation area, the buildings respond carefully to their context. Redchurch Corner (phase 1) relates subtly to the more textured Victorian facades on Club Row and the flatter brick facades of Redchurch Street through the varied articulation of the new jesmonite panels in relation to the retained brick-clad concrete frame.
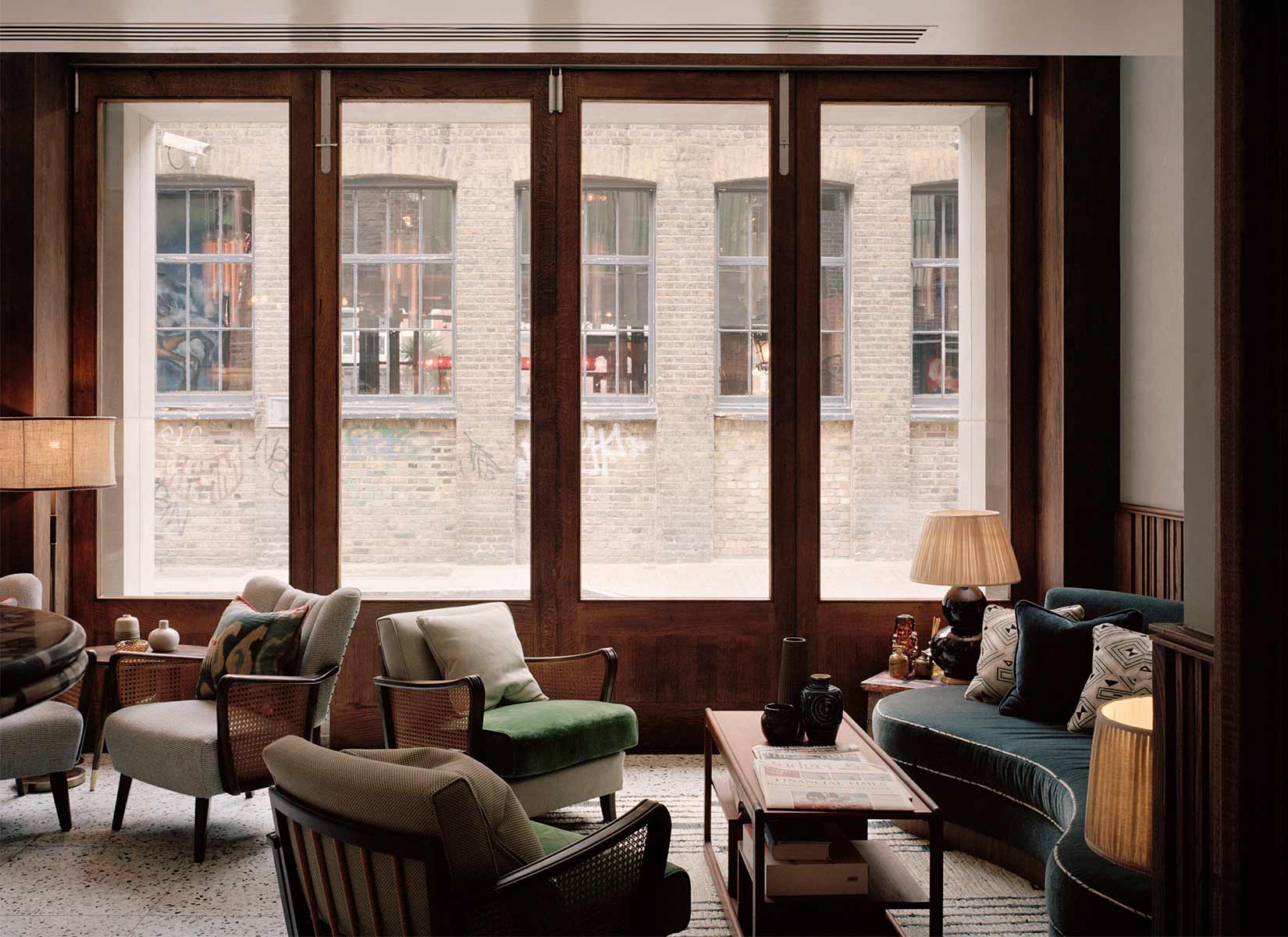
PHOTOS BY RORY GARDINER
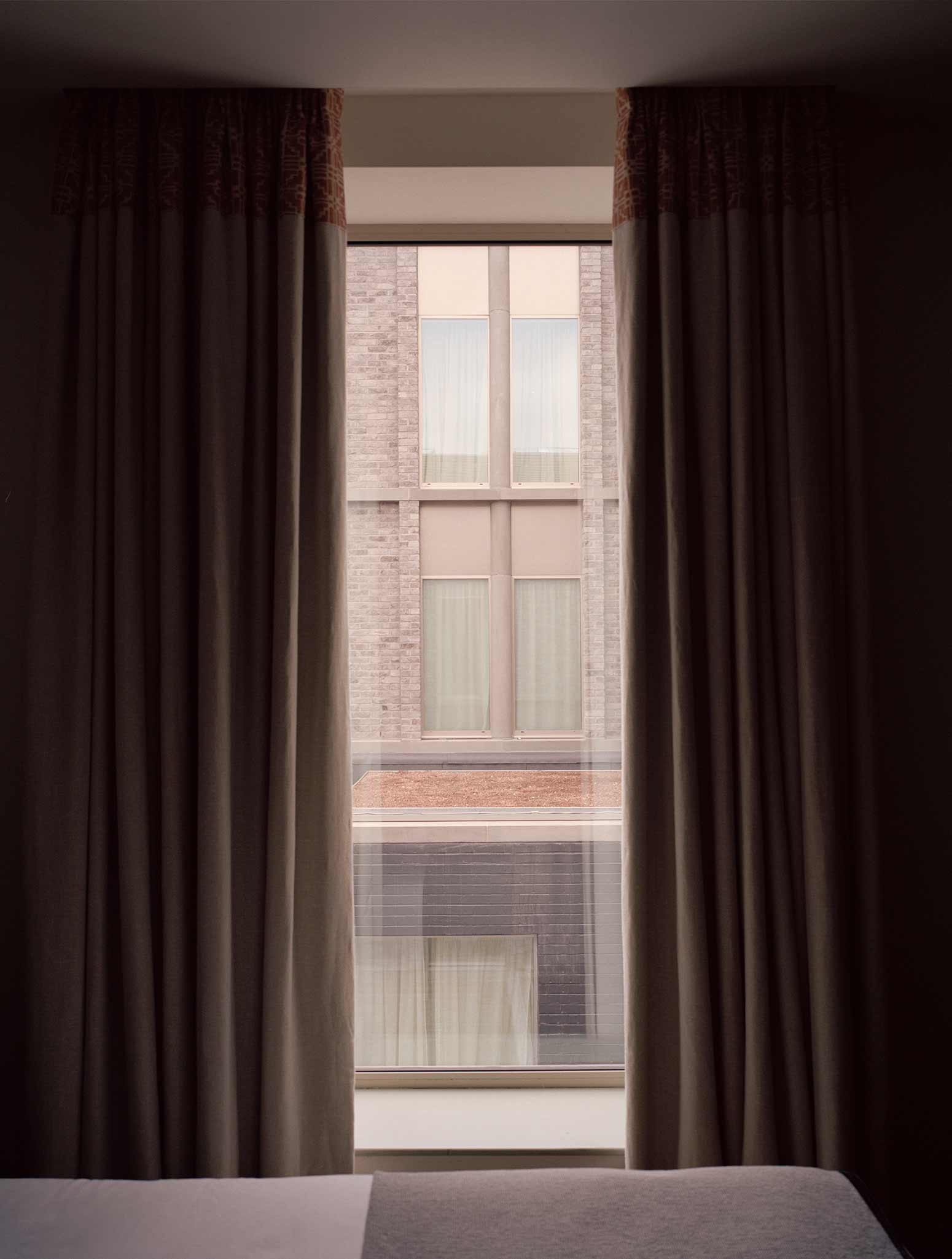
PHOTOS BY RORY GARDINER
The facade at no. 56 (phase 2) follows the lead of the area’s Georgian buildings while the columns at the upper storeys hint at the more open facade onto Whitby Street, which references the brick and cast iron hybrid structure of local warehouses. Necessarily blank side walls are relieved in blank brick framed panels with coursing bands. The Allpress Coffee shop located at the ground floor of Redchurch Corner was recognised as an important part of local life and was kept open for the duration of construction. Similarly, Redchurch Corner had to remain open and operational during the construction of no. 56, with only a few days to integrate the two buildings.
While the brief for phase two was to create one larger hotel by building a significant extension to the first, the two parts do not present themselves as one sprawling entity. Instead, similar elements, in a similar material palette, articulated in similar ways, ensure that the buildings are read as part of the same whole. Careful differentiation between the two ensures that they respect the pattern of narrow-fronted buildings that has come to define Shoreditch.
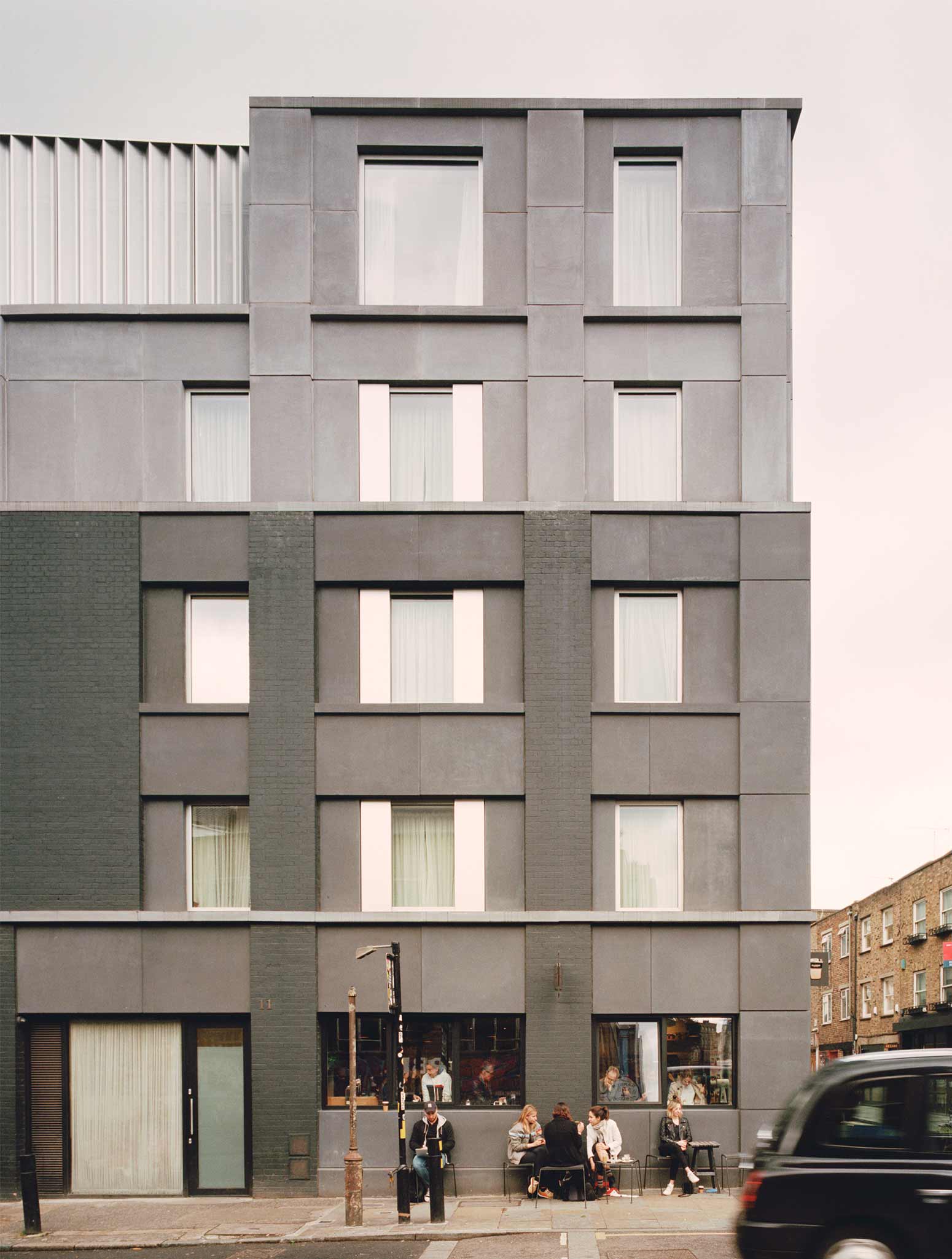
PHOTOS BY RORY GARDINER
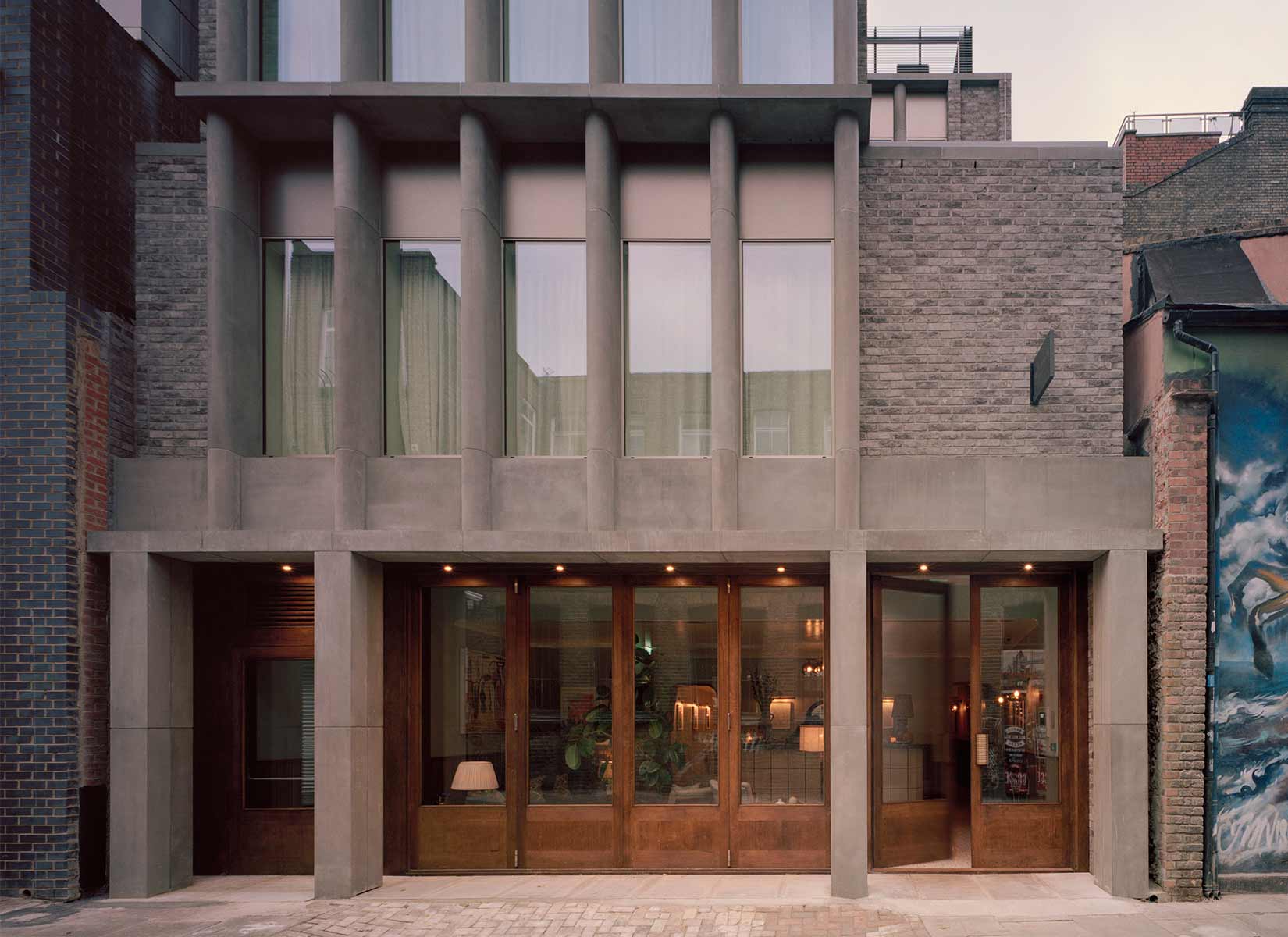
PHOTOS BY RORY GARDINER
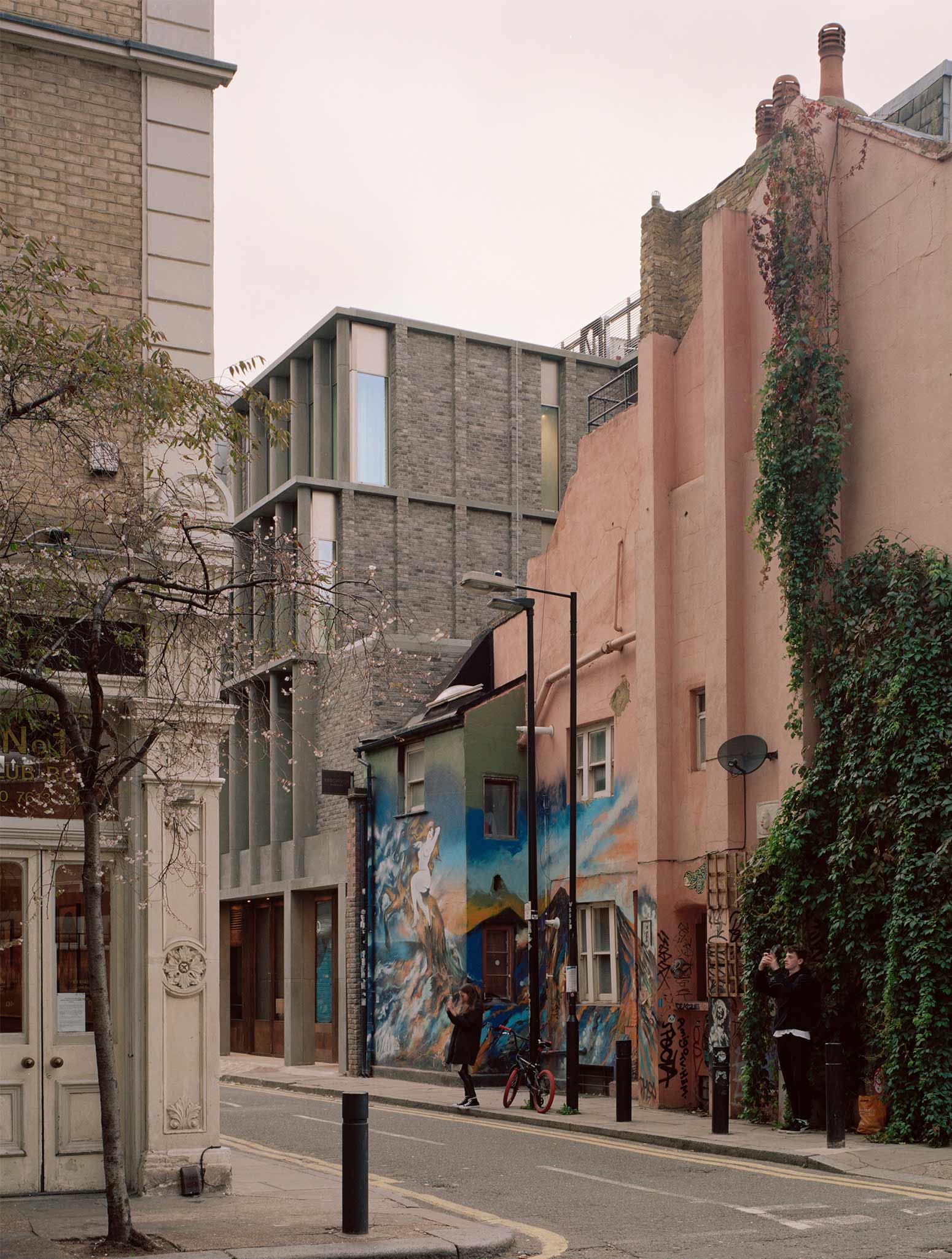
PHOTOS BY RORY GARDINER
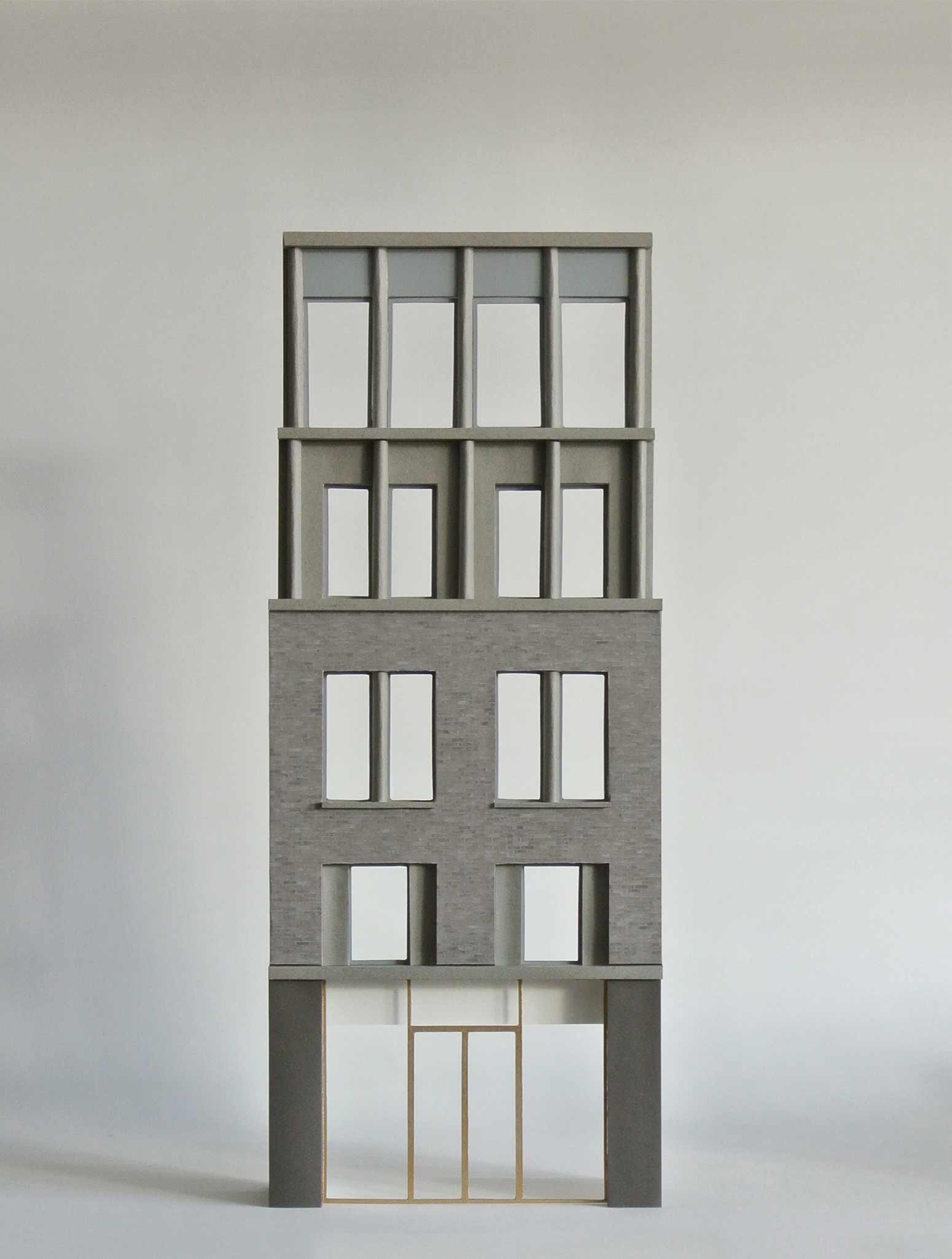
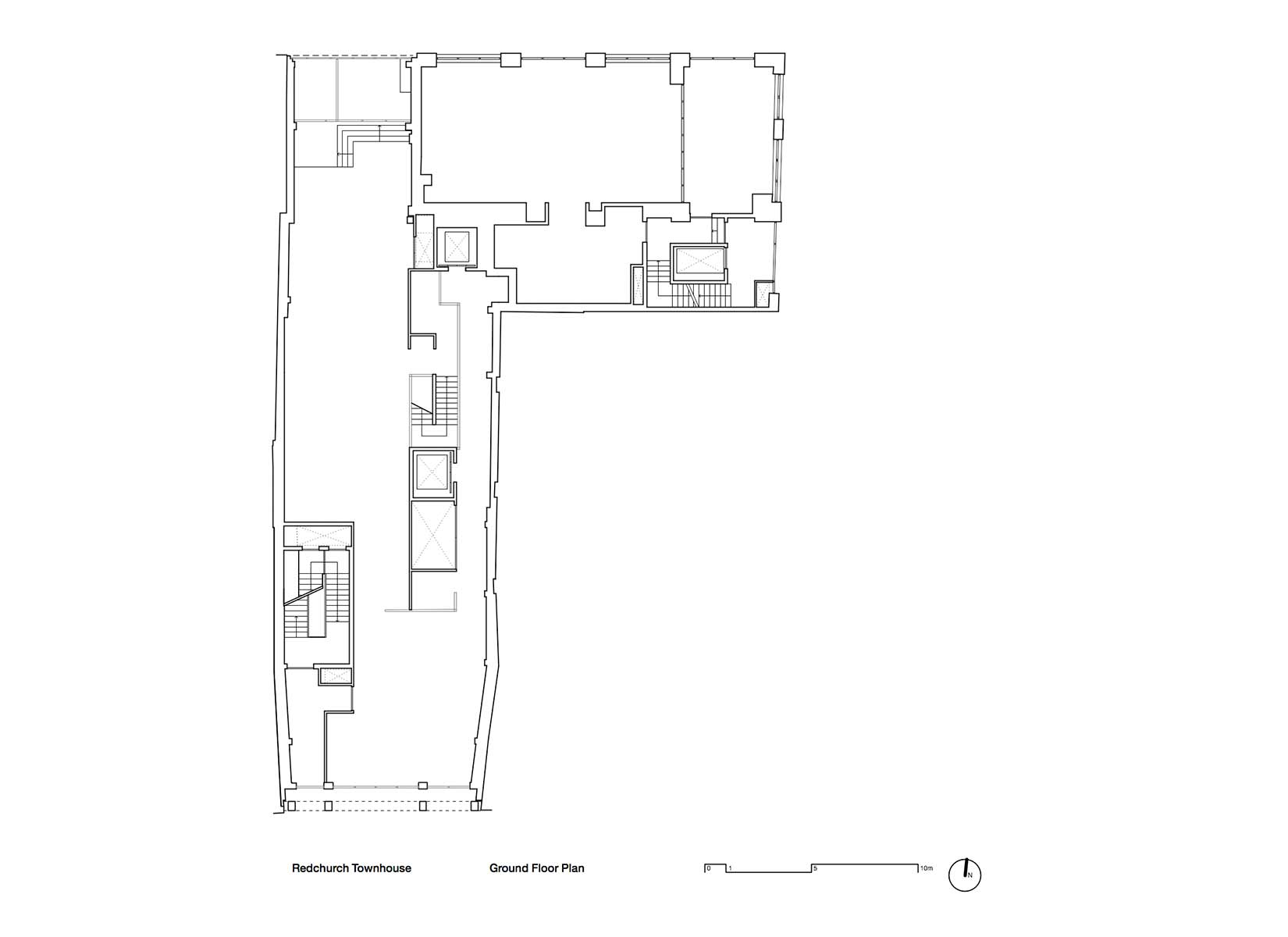
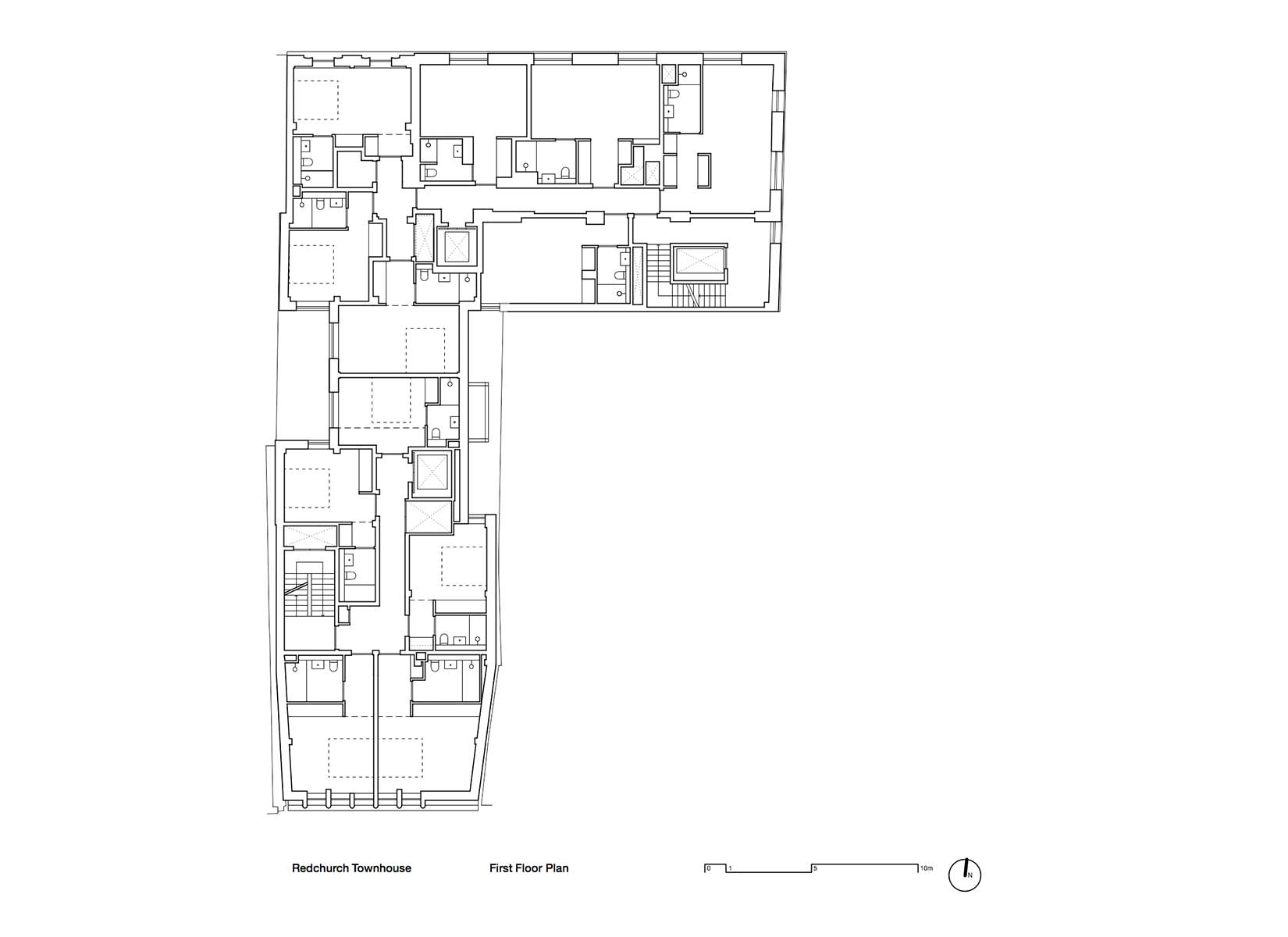
Project information
- Architect:31/44 Architects
- Location:United Kingdom,
- Project Year:2018
- Photographer:Rory Gardiner
- Categories:Bricks,Hotel