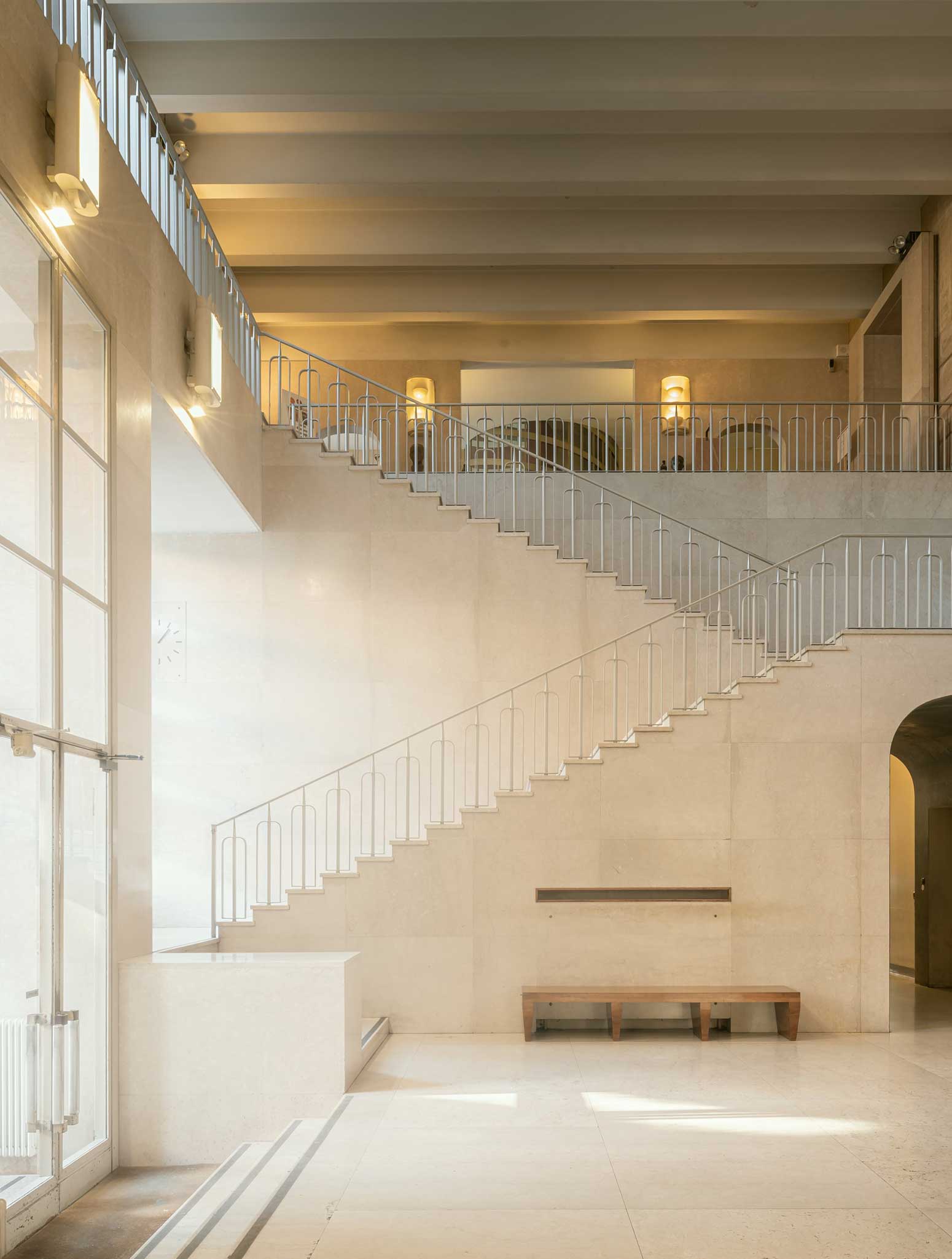
Work under this project was completed between 2021 and 2022 and involved the refurbishment of the former Liviano Complex libraries that house the University of Padua’s School of Human and Social Sciences and Cultural Heritage. The University Administration saw this project as the first stage in a progressive reorganisation and functional and technical adaptation of the building’s interior. The project was therefore viewed as a test for future work on the other floors. Work involved the refurbishment of the building and its systems alongside structural improvements and the renewal of furnishings.
The refurbishment took place in rooms originally designed by Gio Ponti in the 1930s. Composition, distribution and system engineering decisions were therefore dictated by the need to respect the original design.
Conservative restoration focused on renovating the environments as far as possible in accordance with the spatial concepts and material choices of Gio Ponti. Design choices in the wing that was enlarged in the 1960s were constrained by the area’s sober and neutral tones. Glass elements framed in light wood were installed both in the walls and on the ceiling.
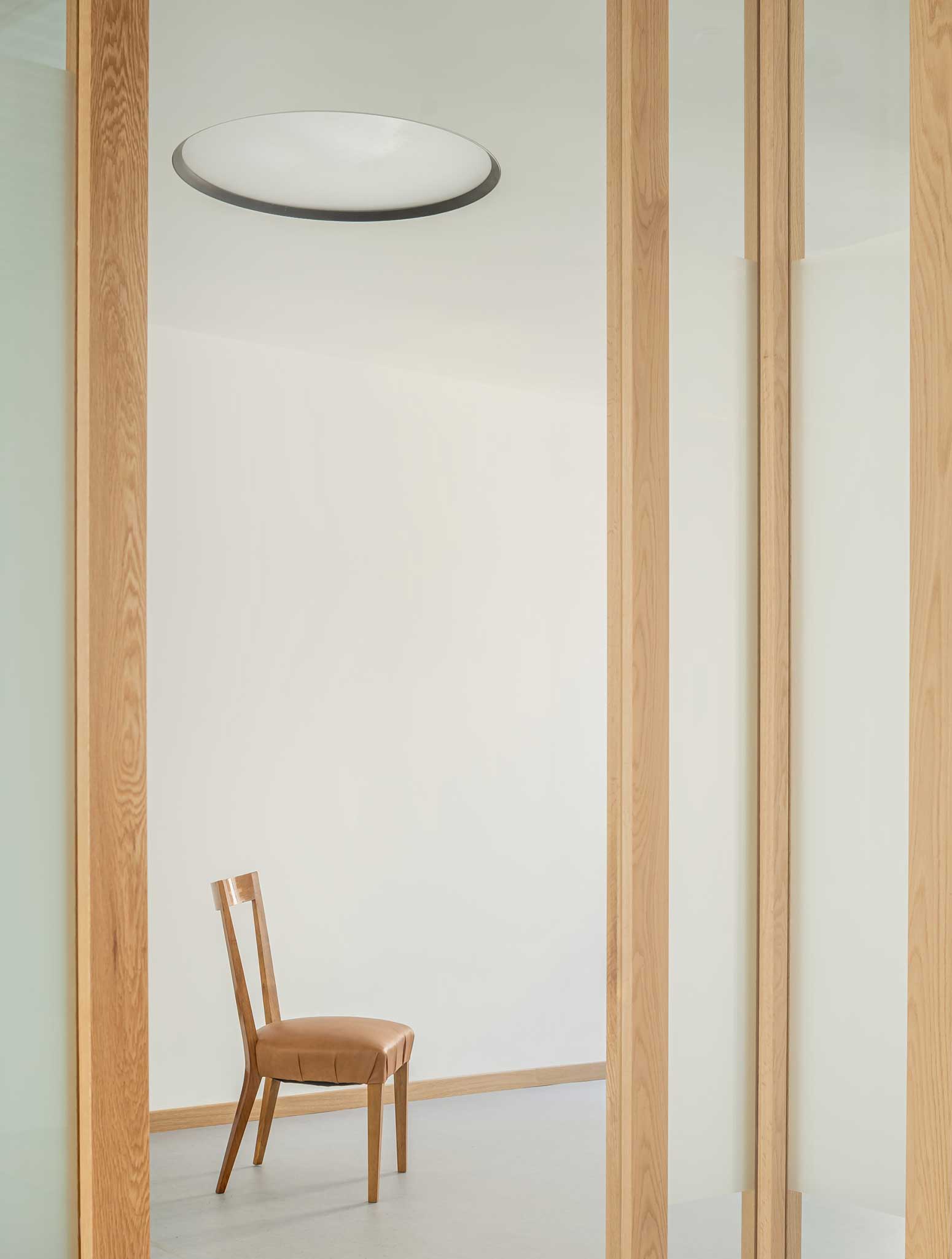
PHOTOS BY Andrea Ceriani
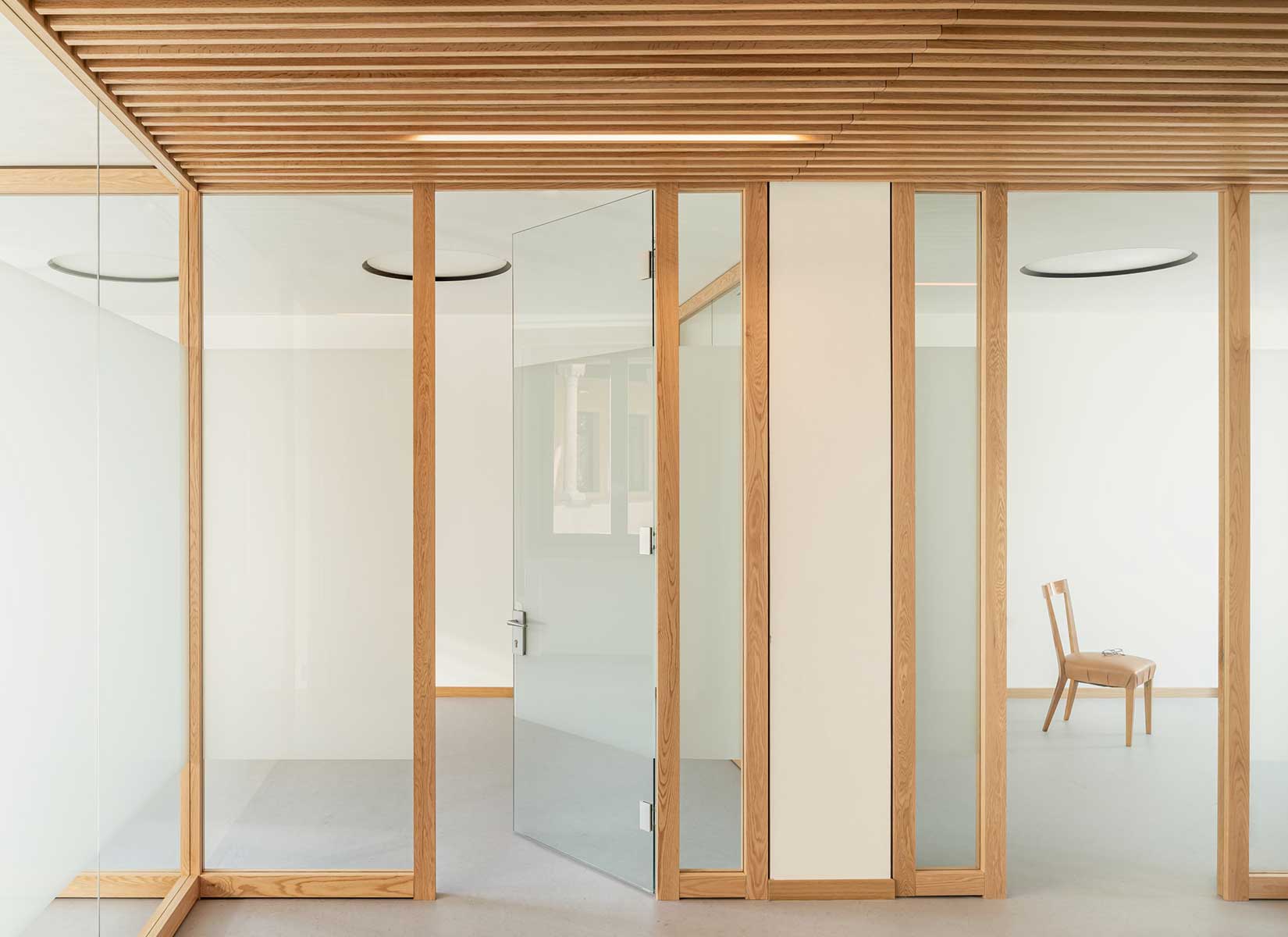
PHOTOS BY Andrea Ceriani

PHOTOS BY Andrea Ceriani
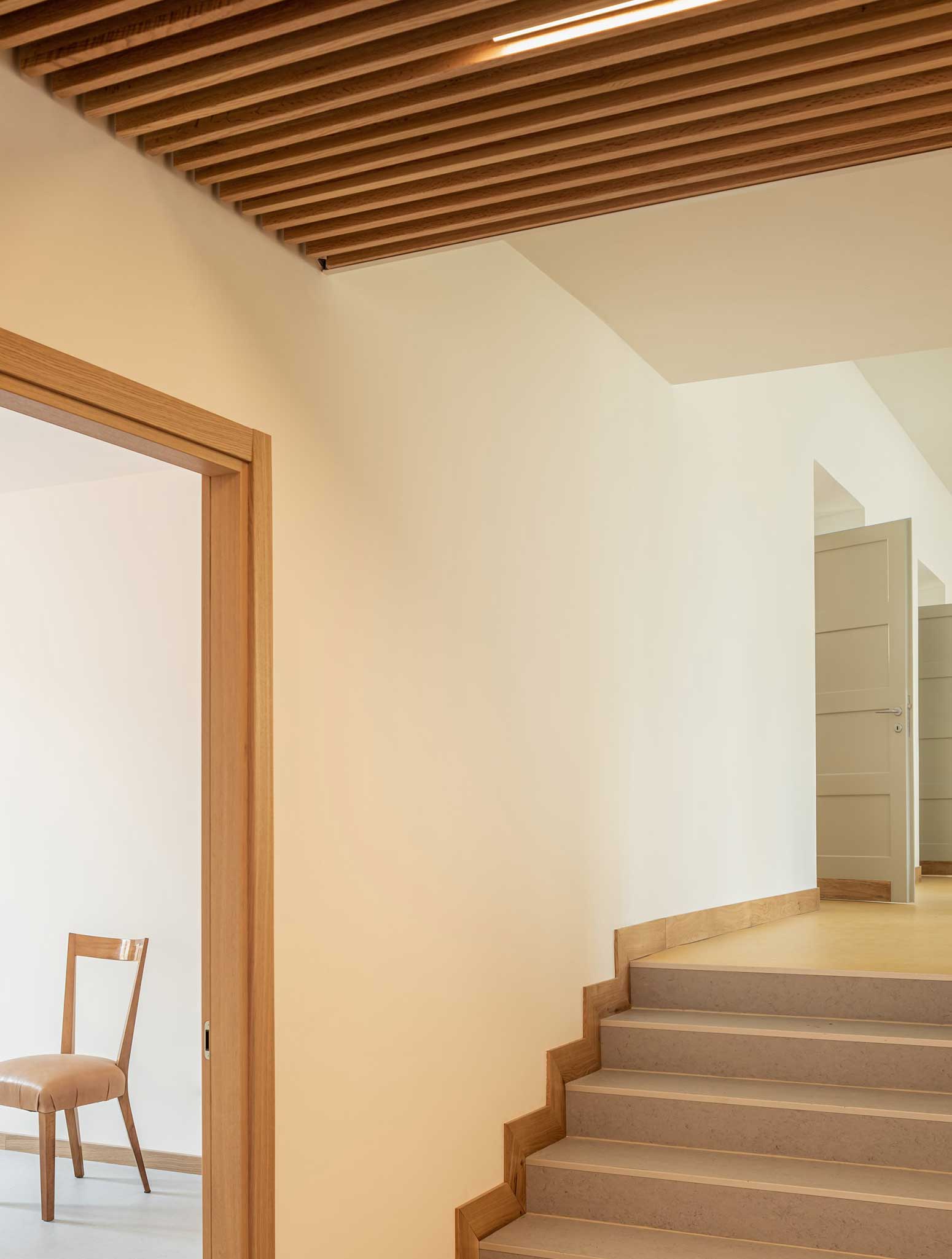
PHOTOS BY Andrea Ceriani
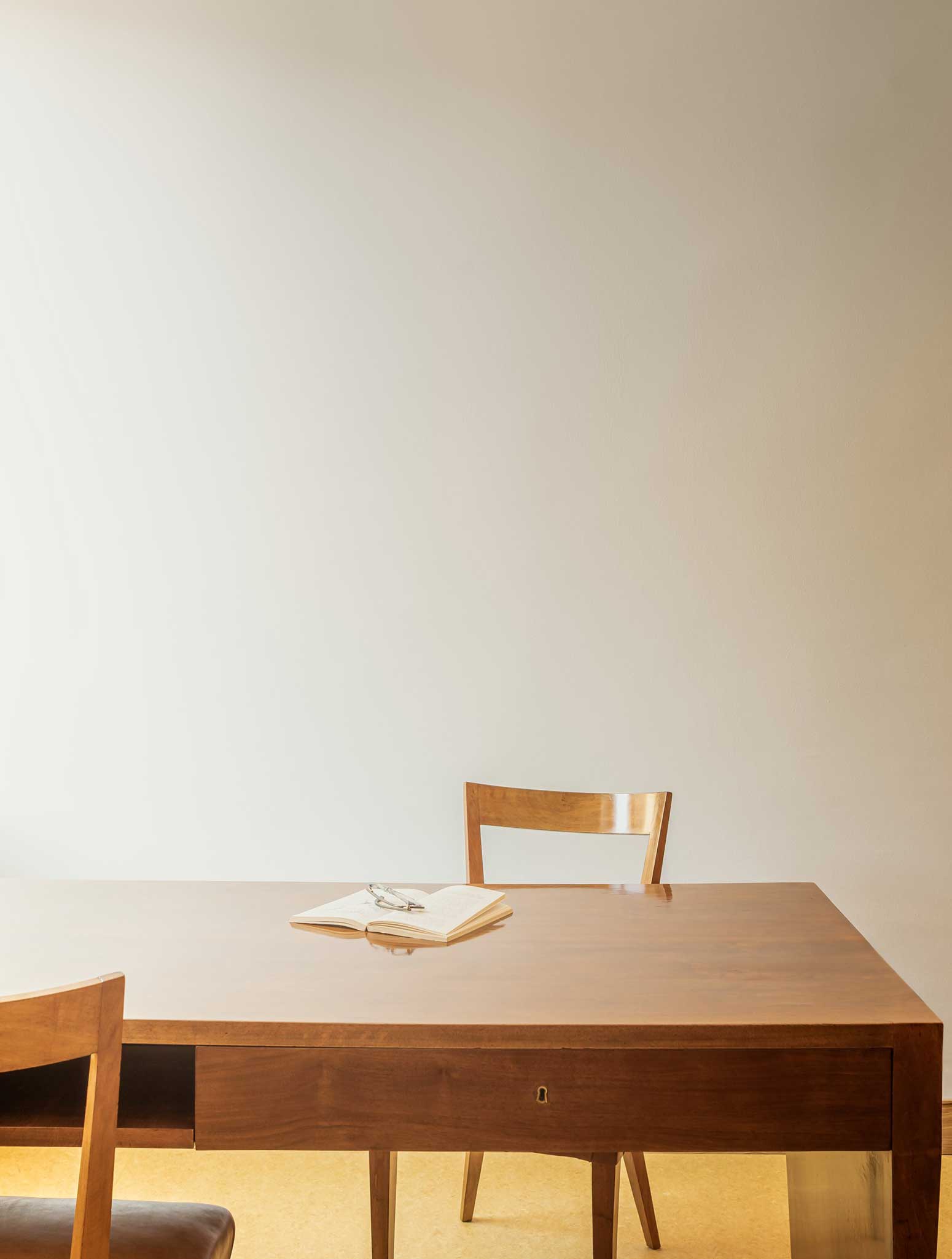
PHOTOS BY Andrea Ceriani
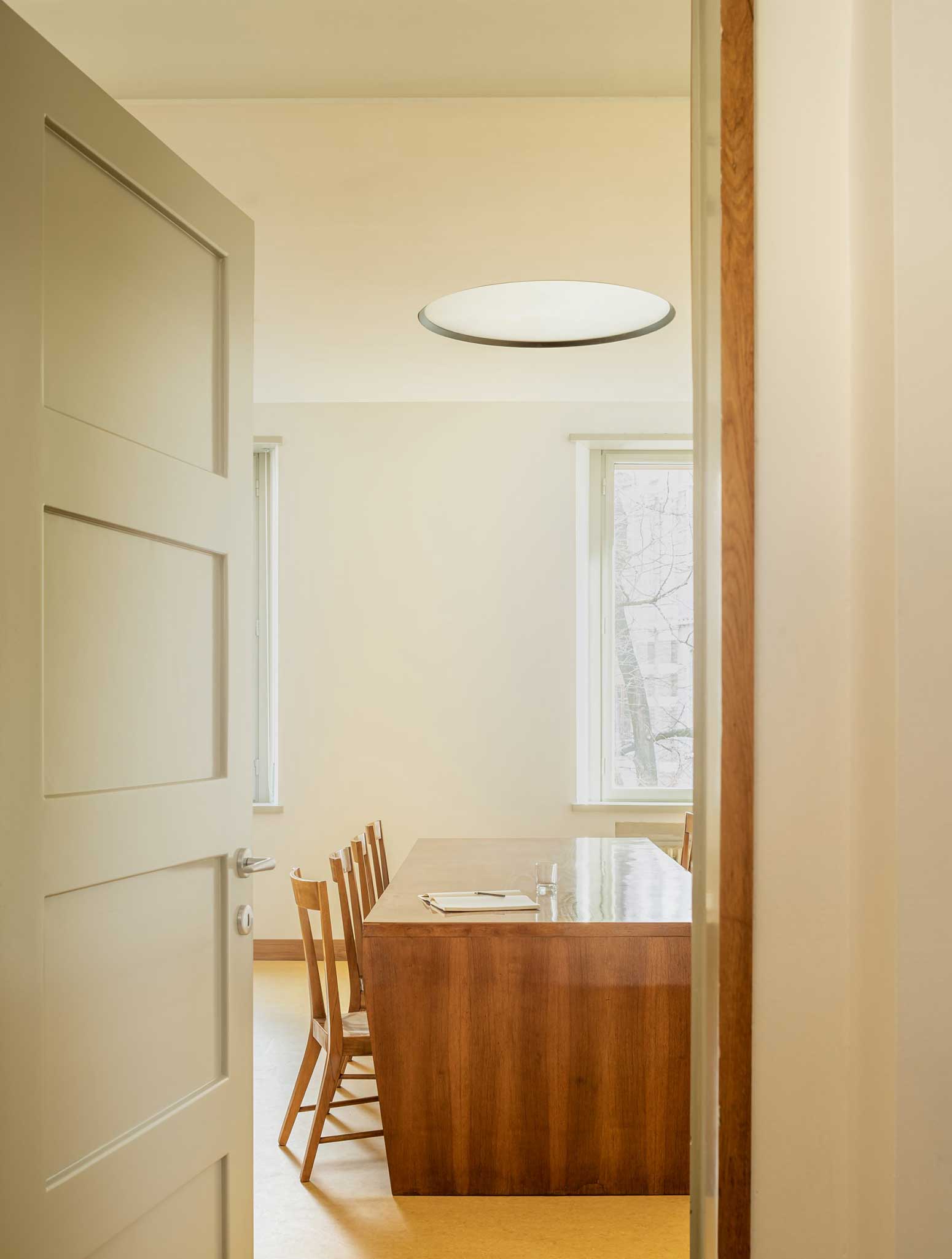
PHOTOS BY Andrea Ceriani
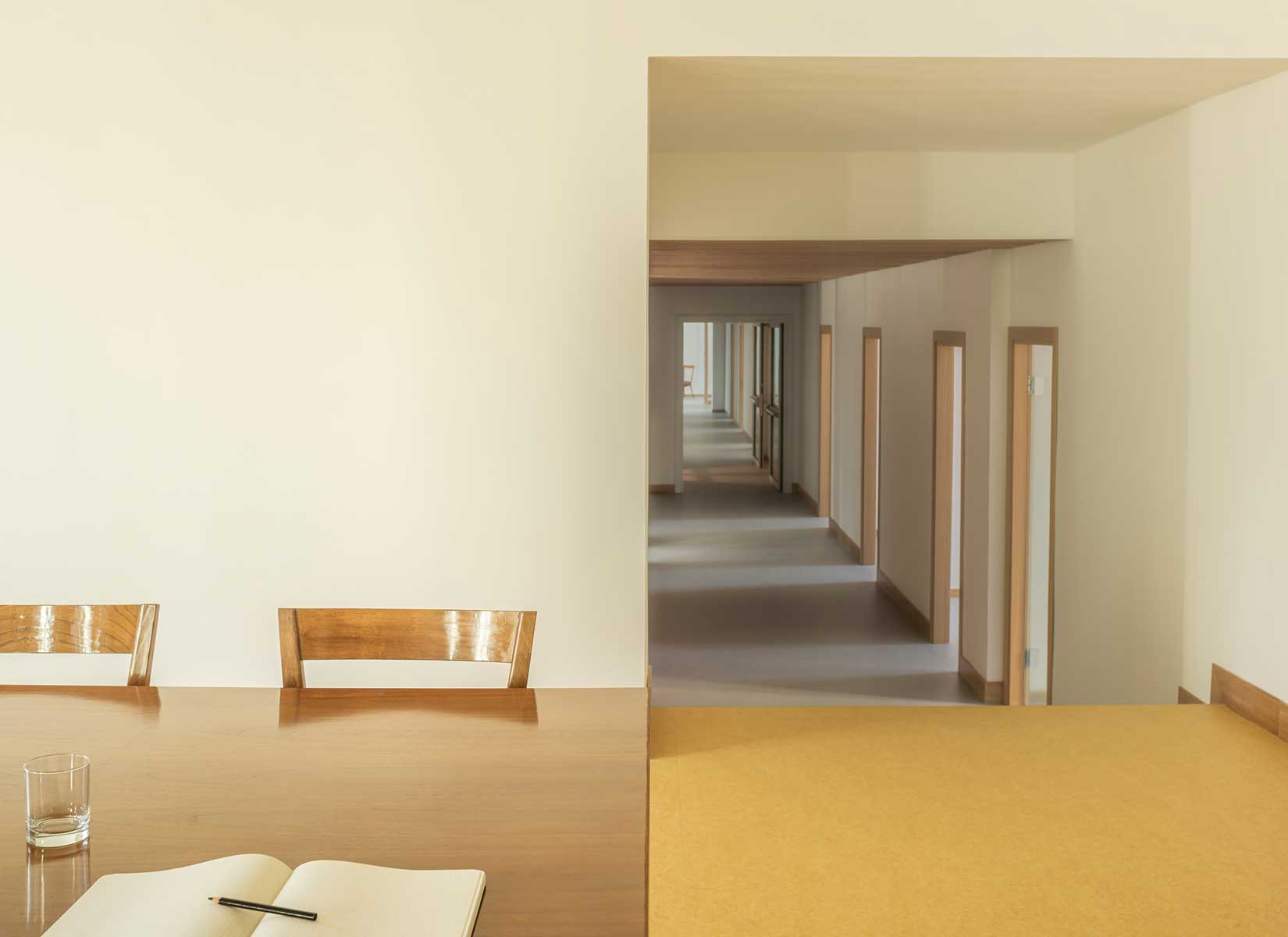
PHOTOS BY Andrea Ceriani
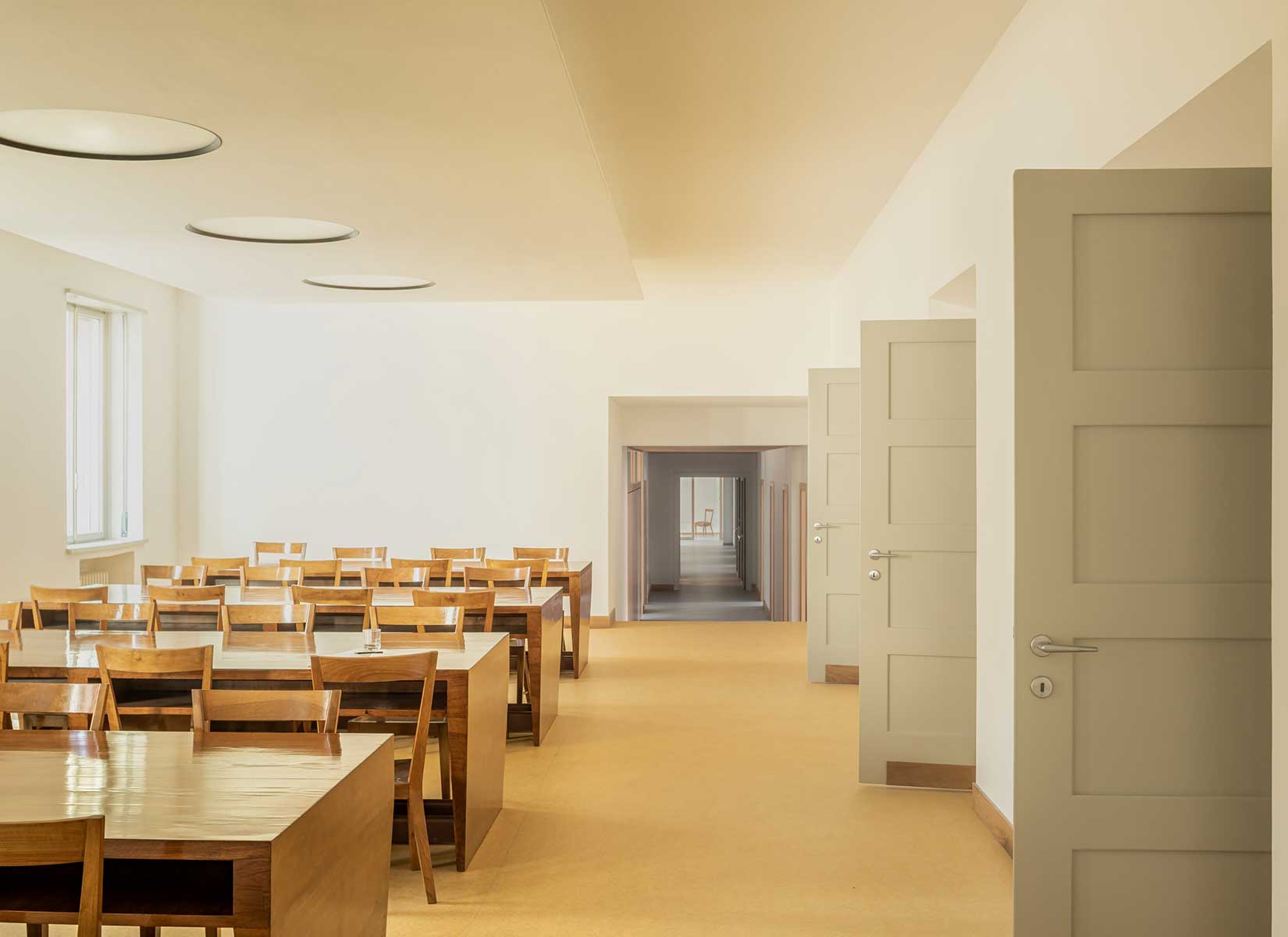
PHOTOS BY Andrea Ceriani
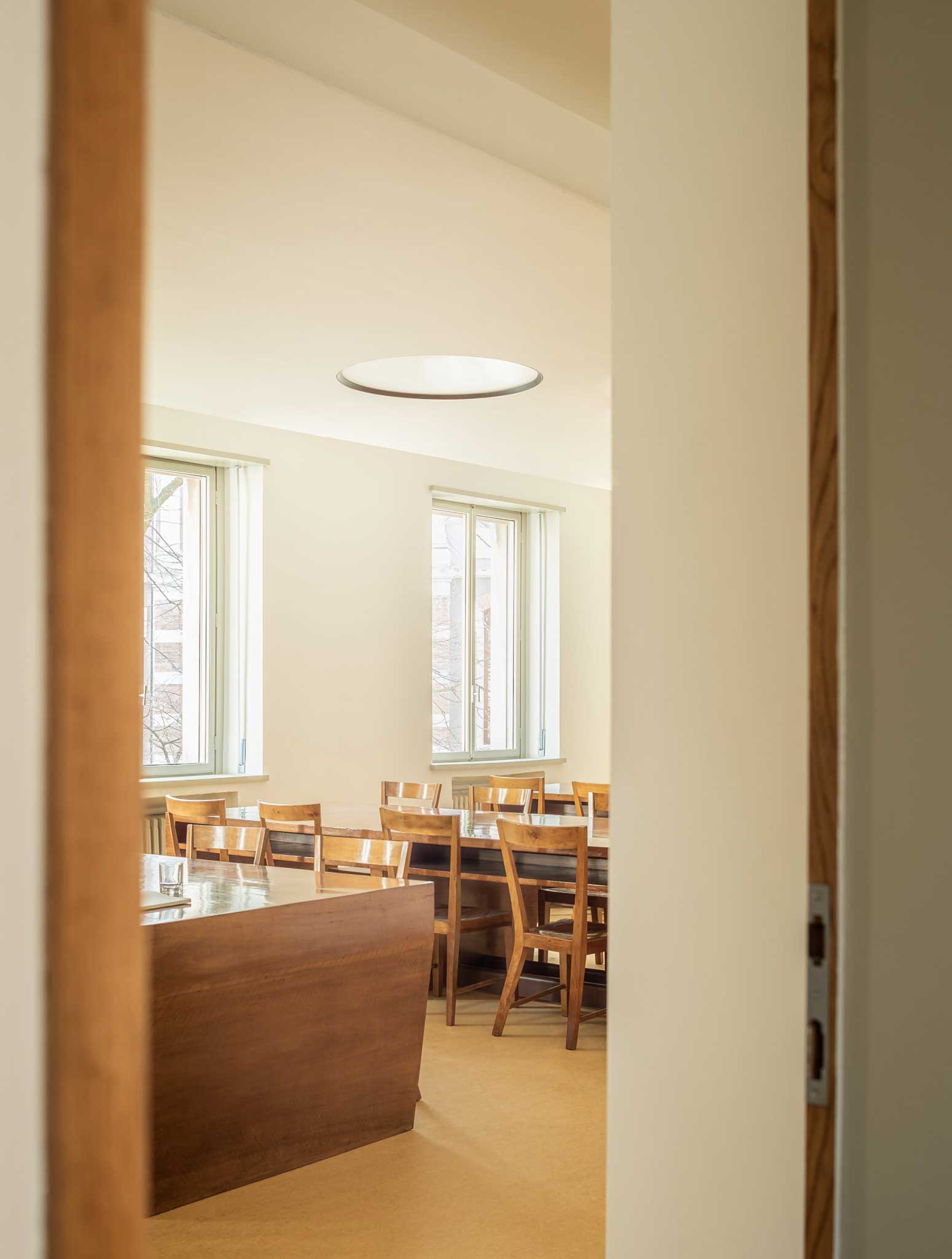
PHOTOS BY Andrea Ceriani
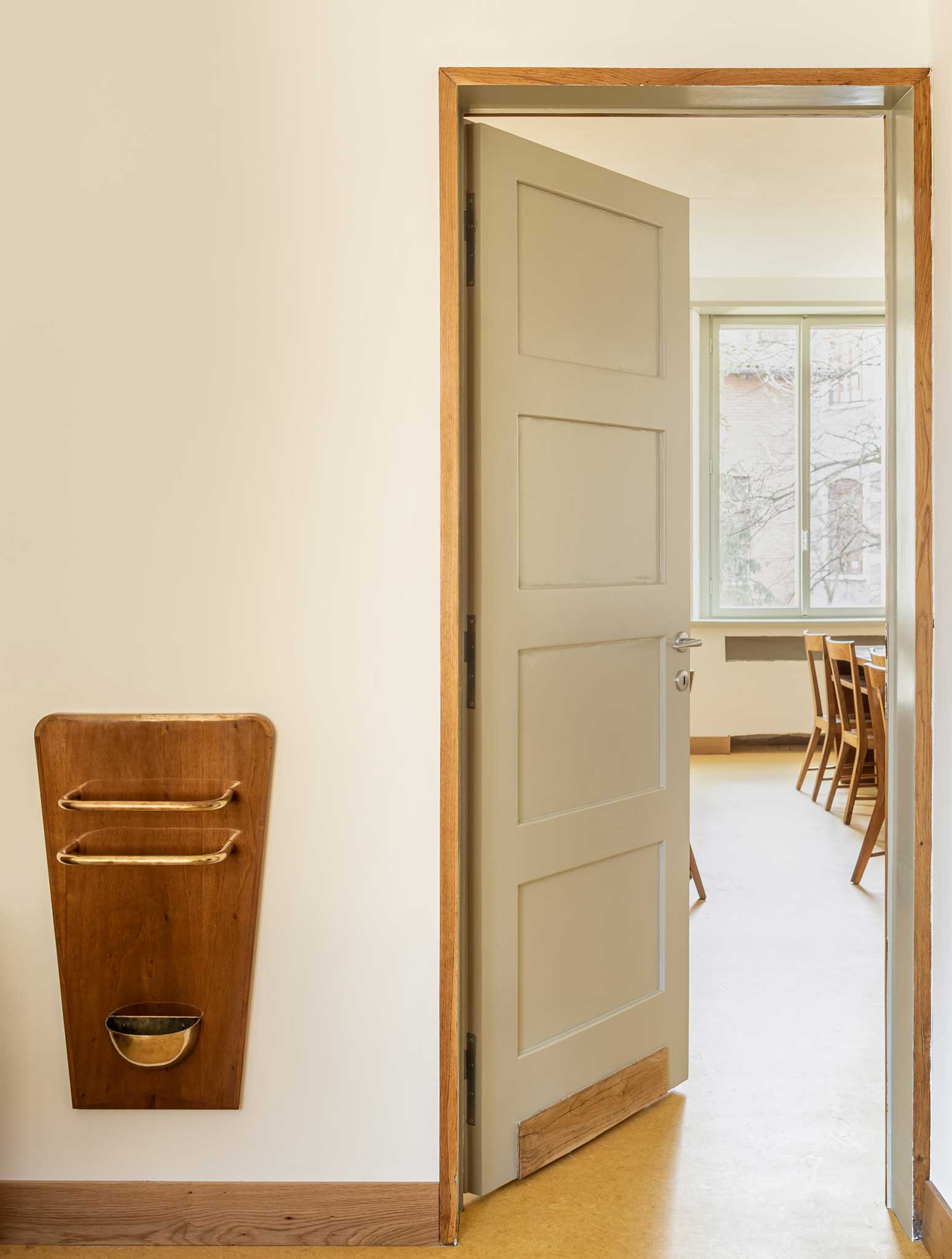
PHOTOS BY Andrea Ceriani
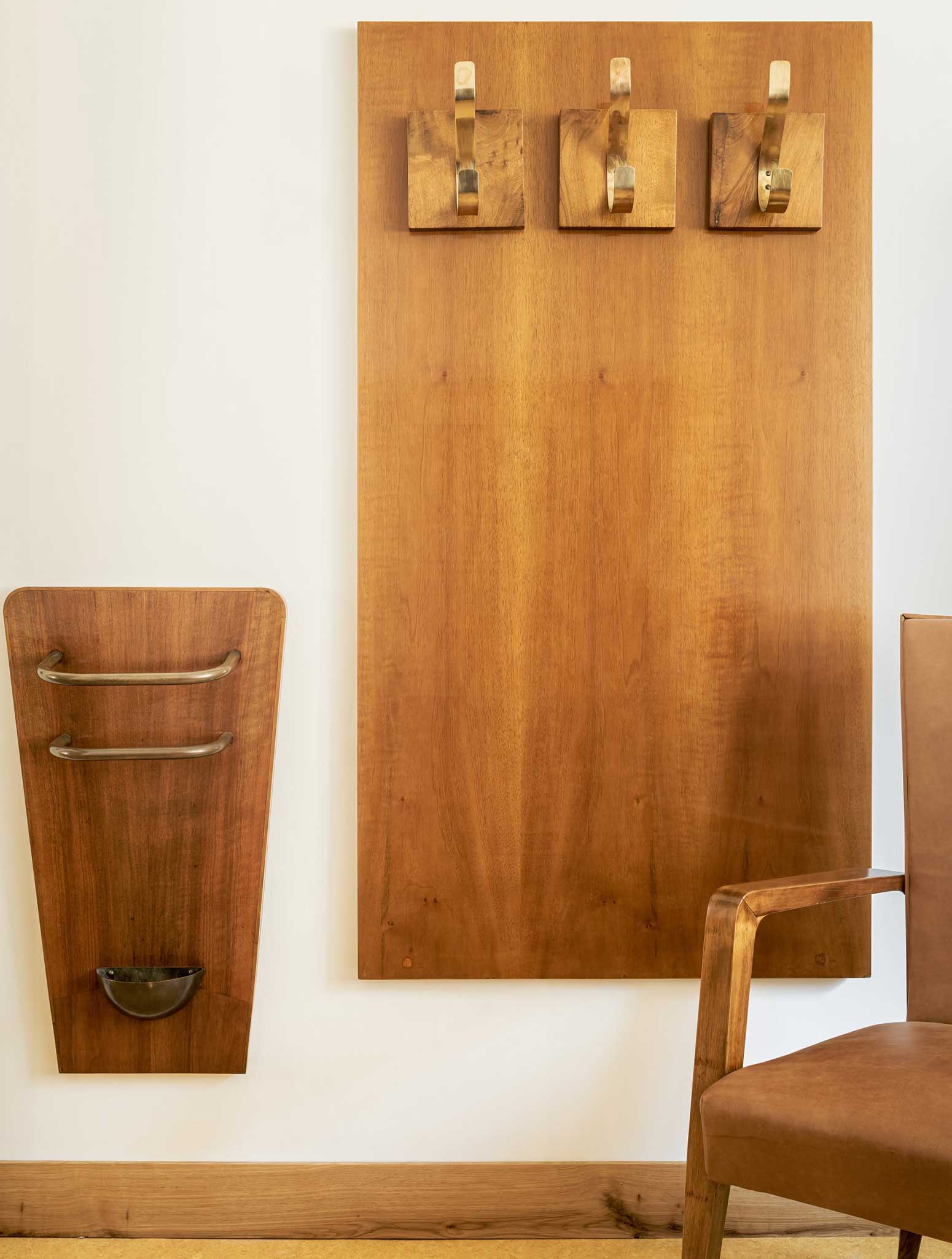
PHOTOS BY Andrea Ceriani
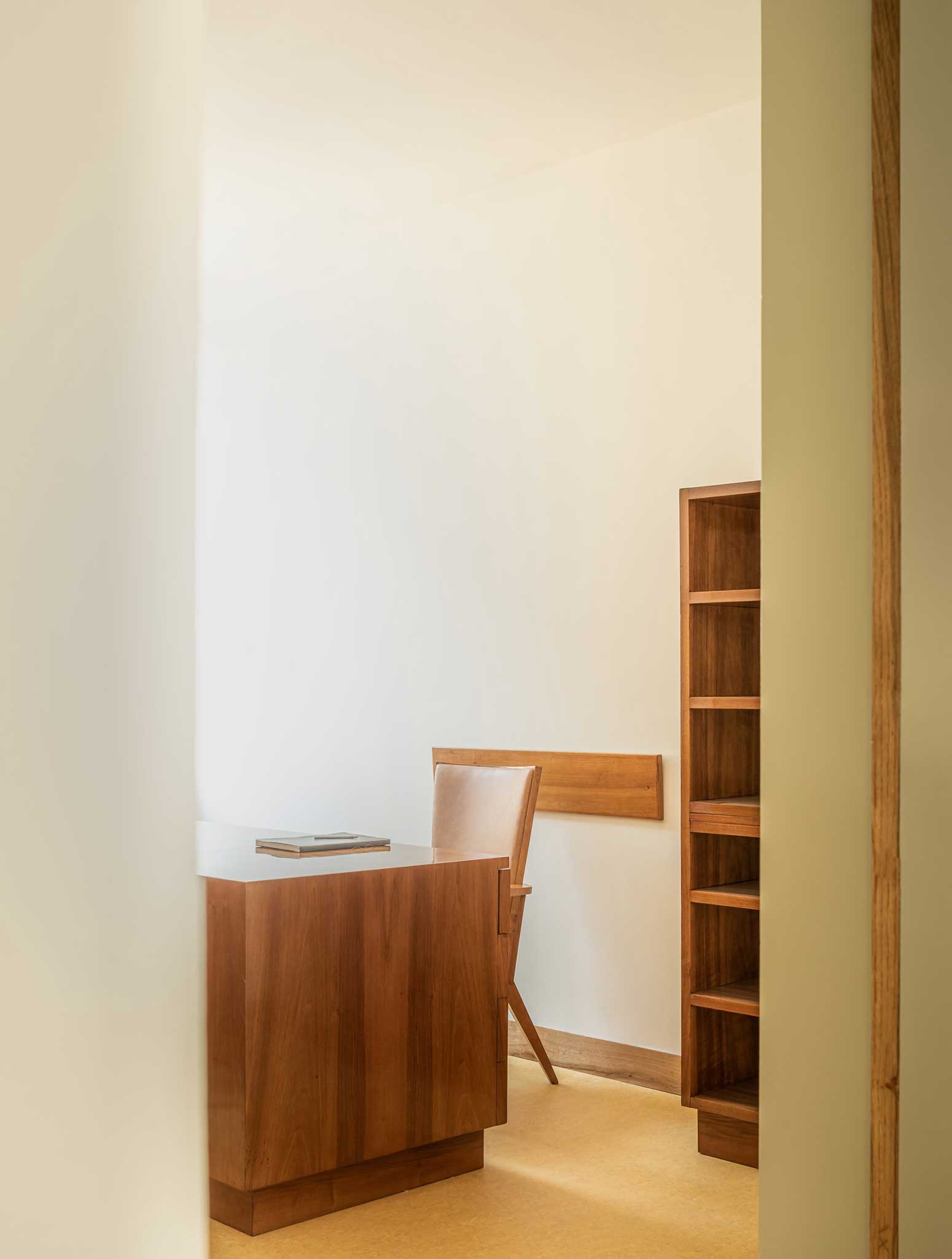
PHOTOS BY Andrea Ceriani
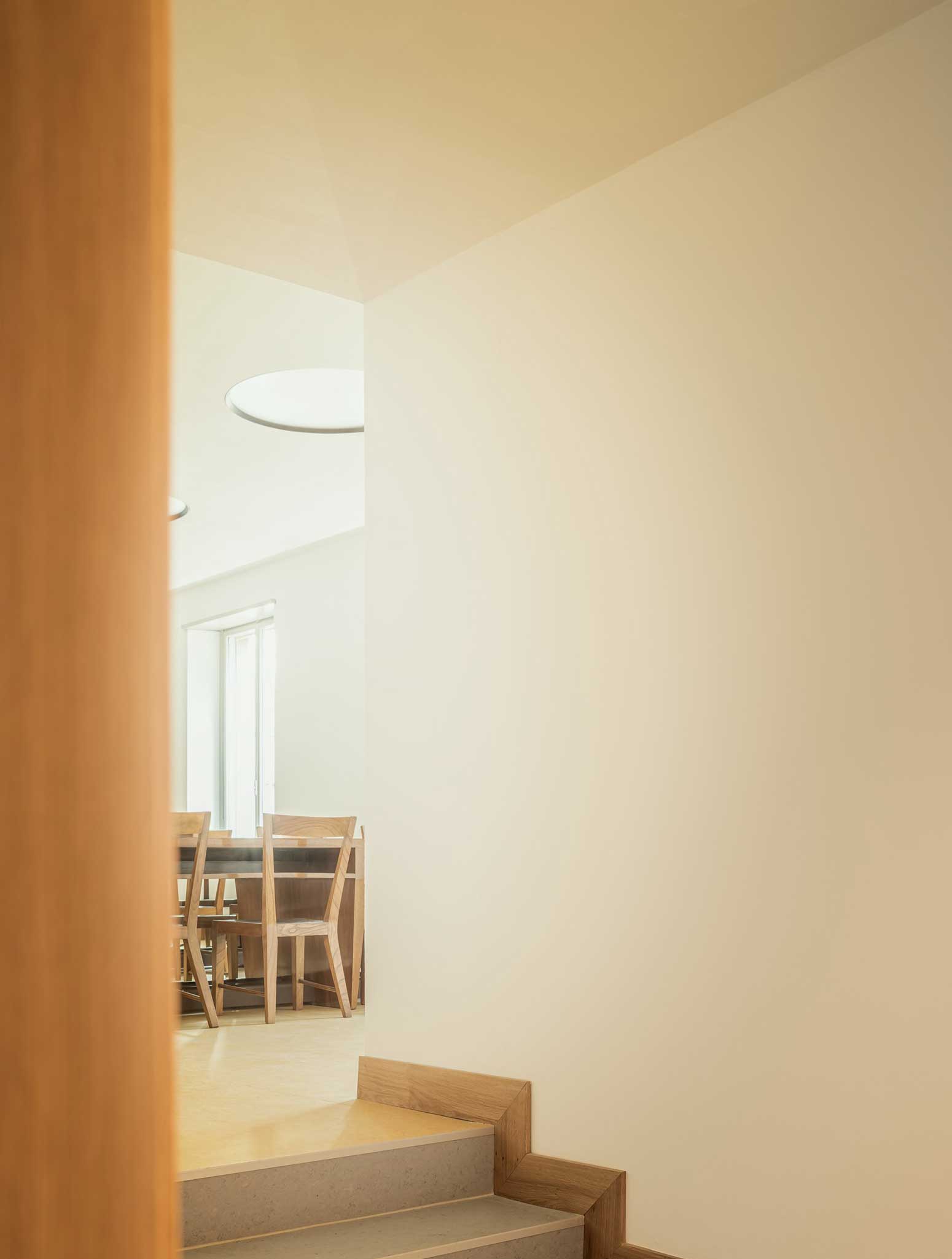
PHOTOS BY Andrea Ceriani
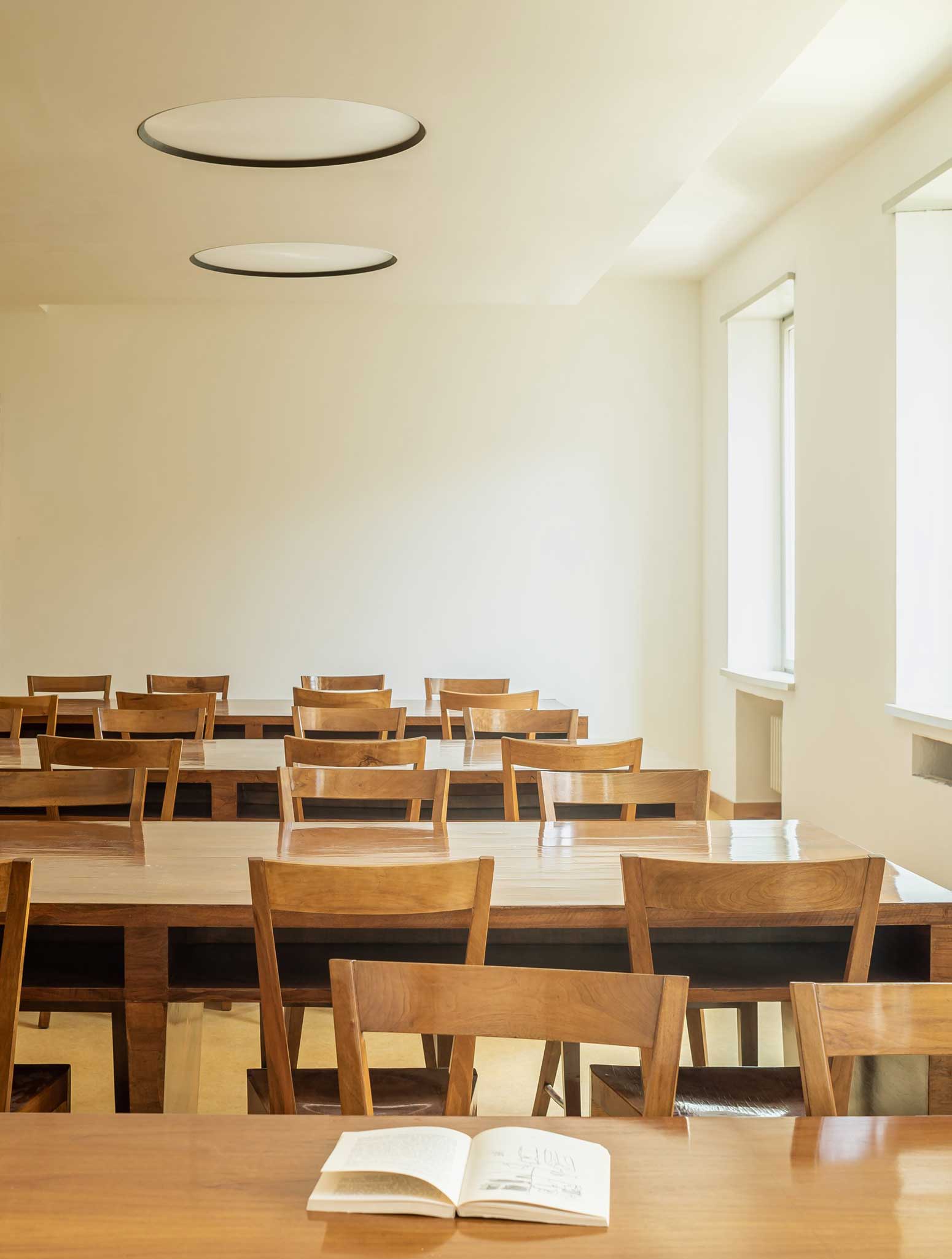
PHOTOS BY Andrea Ceriani
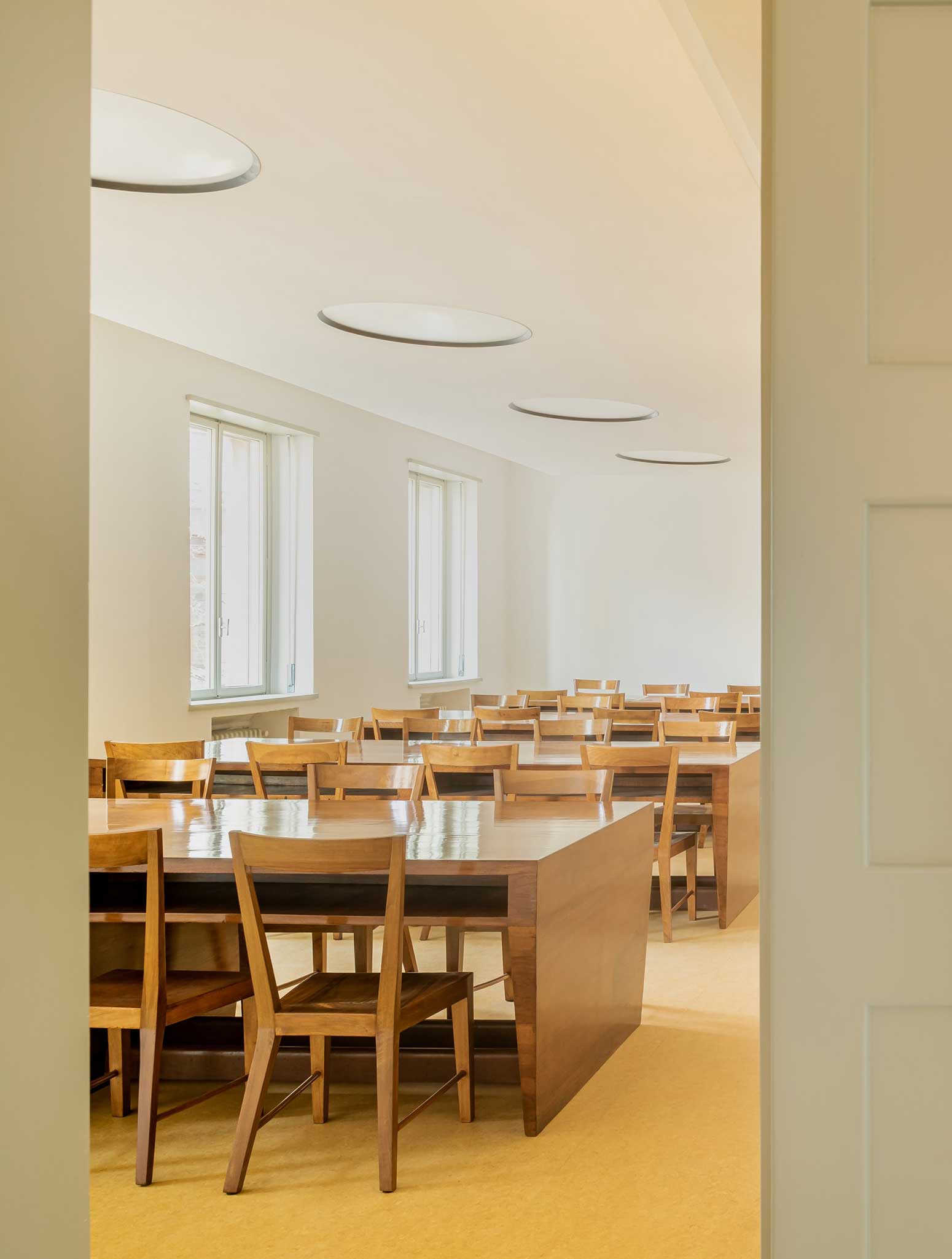
PHOTOS BY Andrea Ceriani
Yellow and grey linoleum floors were laid to connect all the areas affected by the work, with the exception of the bathrooms and lobbies where the original palladiana flooring was restored or renovated.
The stuccowork on the lobby walls, which had been hidden for years, was uncovered and restored. The bathroom walls were finished in square black glazed tiles as specified by Ponti. Even the doors and windows were restored according to the original design.
In addition to improvements to the heating, cooling, plumbing and electrical systems, the work also included upgrades to the lighting, with the installation of low-consumption fixtures. Gio Ponti had used suspended glass spheres in the reading rooms and these were re-installed near the staircase to suit the stucco arches.

PHOTOS BY Andrea Ceriani
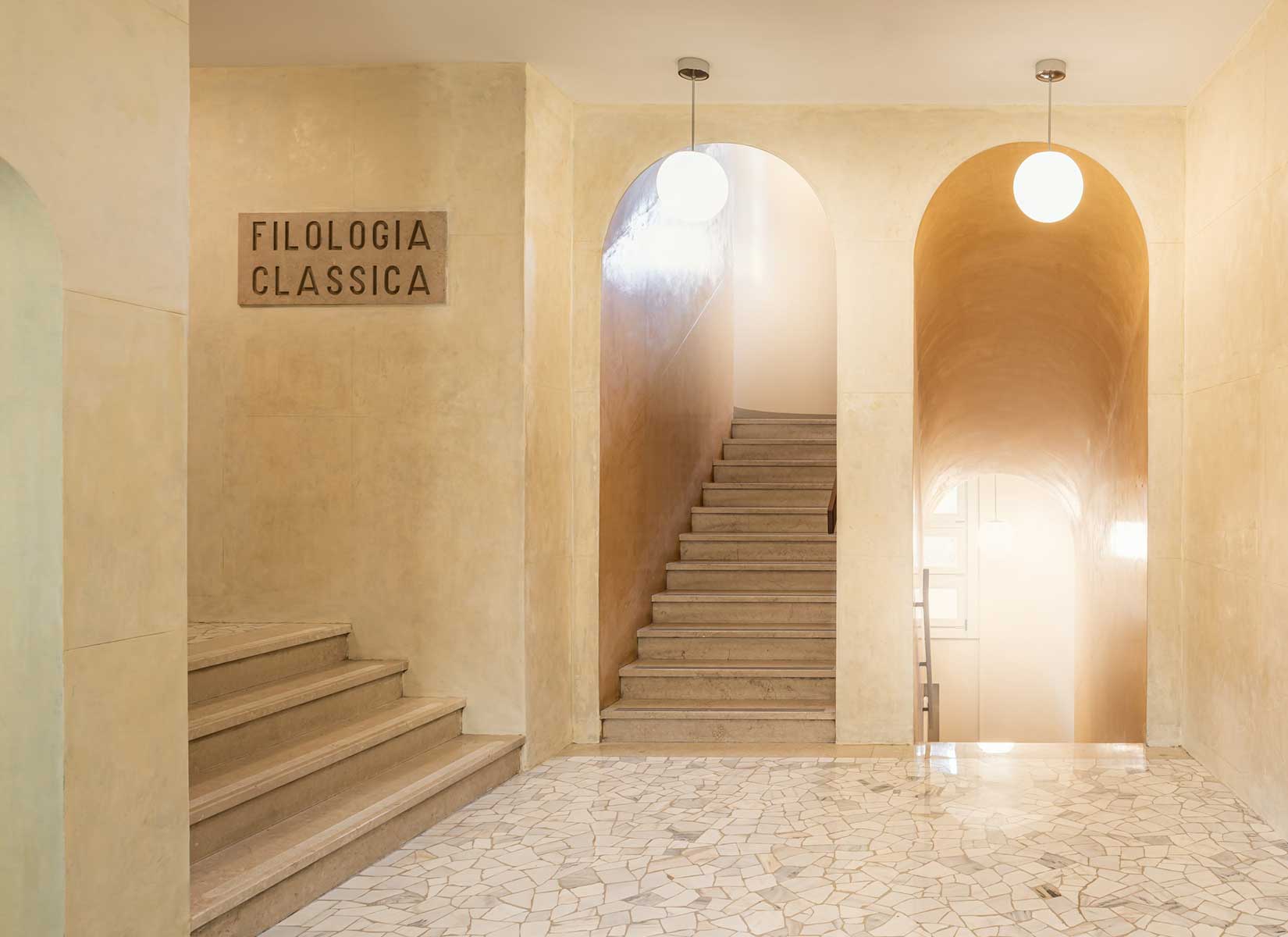
PHOTOS BY Andrea Ceriani

PHOTOS BY Andrea Ceriani

PHOTOS BY Andrea Ceriani

PHOTOS BY Andrea Ceriani

PHOTOS BY Andrea Ceriani

PHOTOS BY Andrea Ceriani
Images and material courtesy of the University of Padua.
Project information
- Architect:Studio Rossettini Architettura
- Location:Italy,
- Project Year:2022
- Photographer:Andrea Ceriani
- Categories:Education,Historical,Library,Staircase