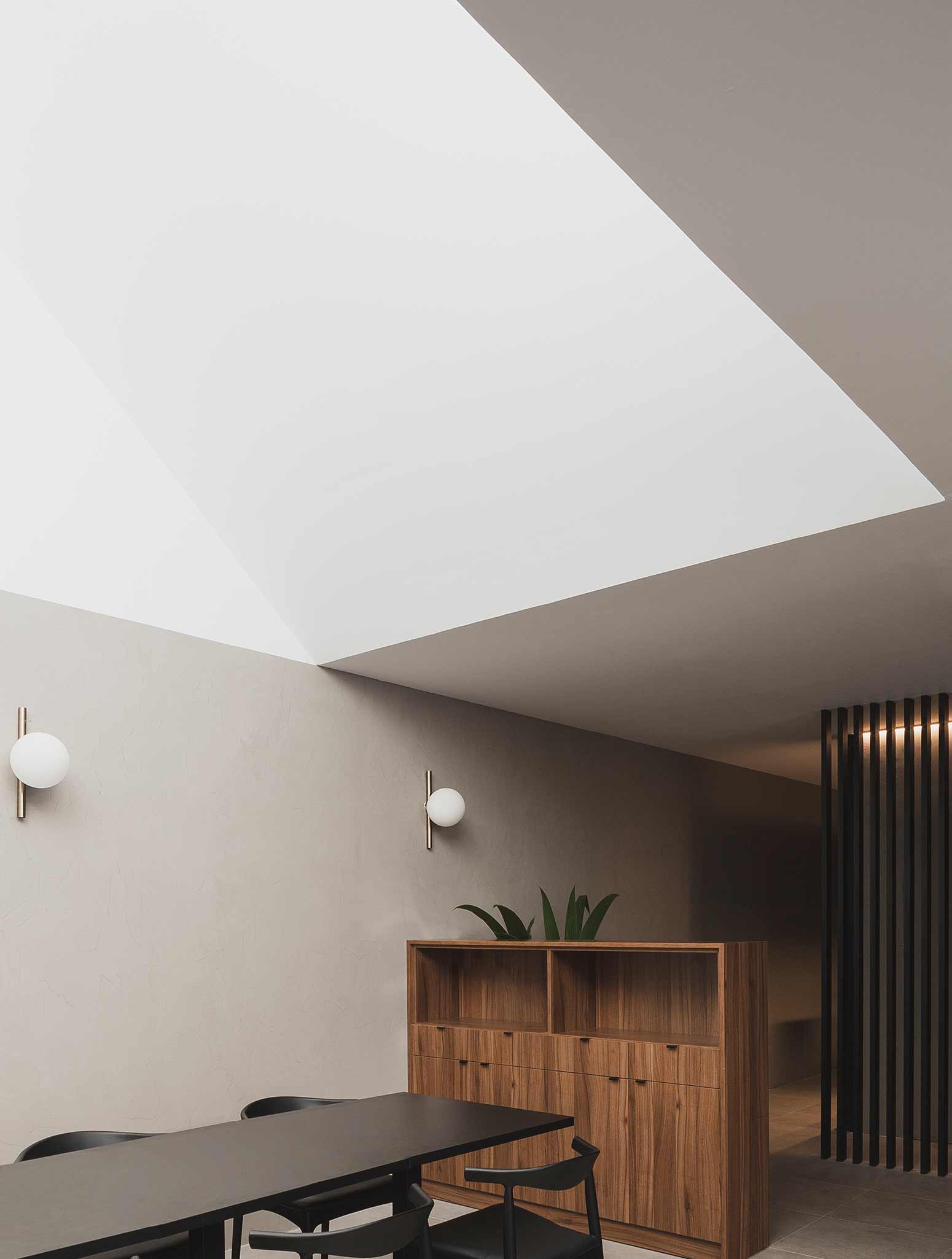
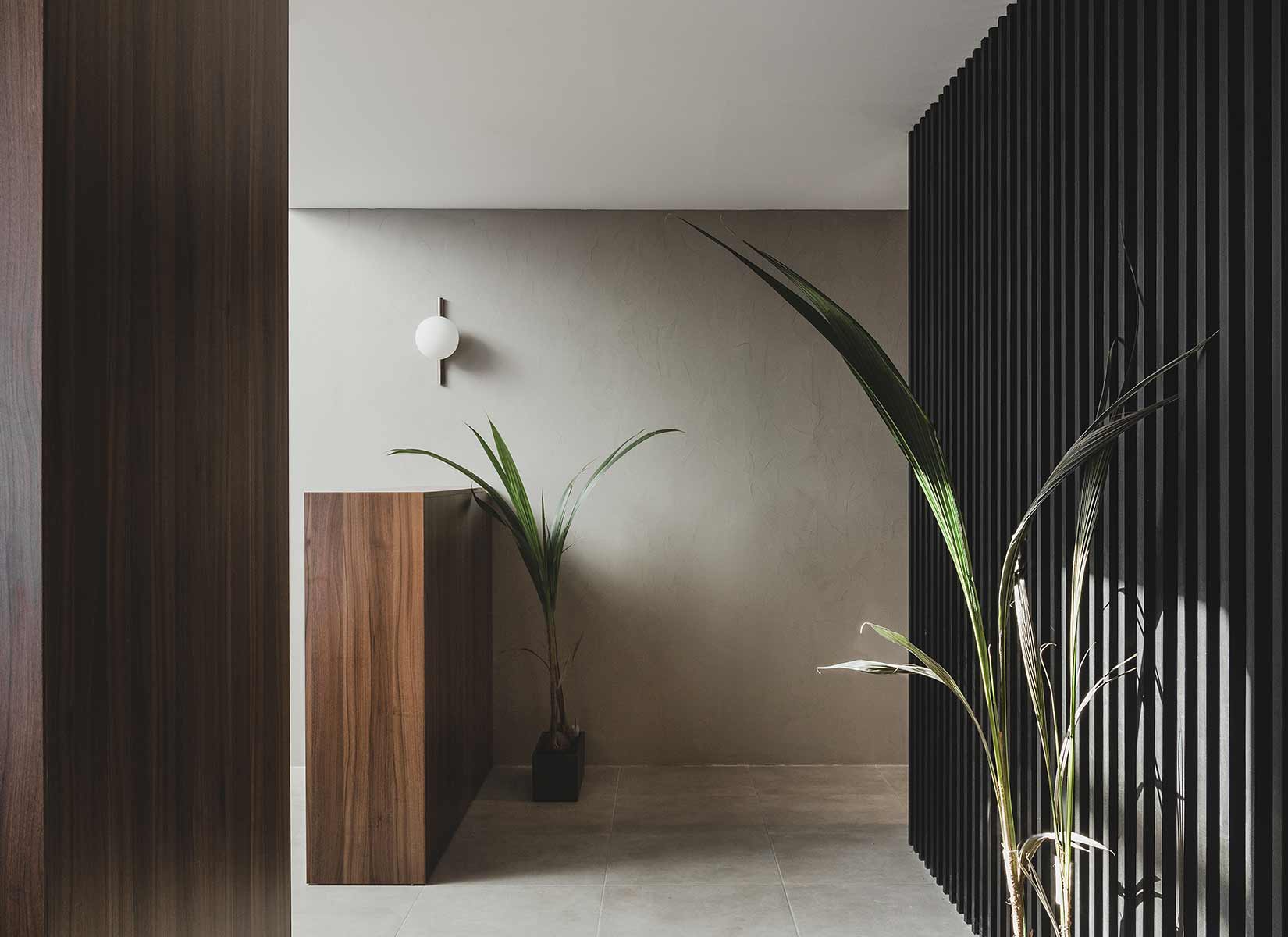
PHOTOS BY David Zarzoso
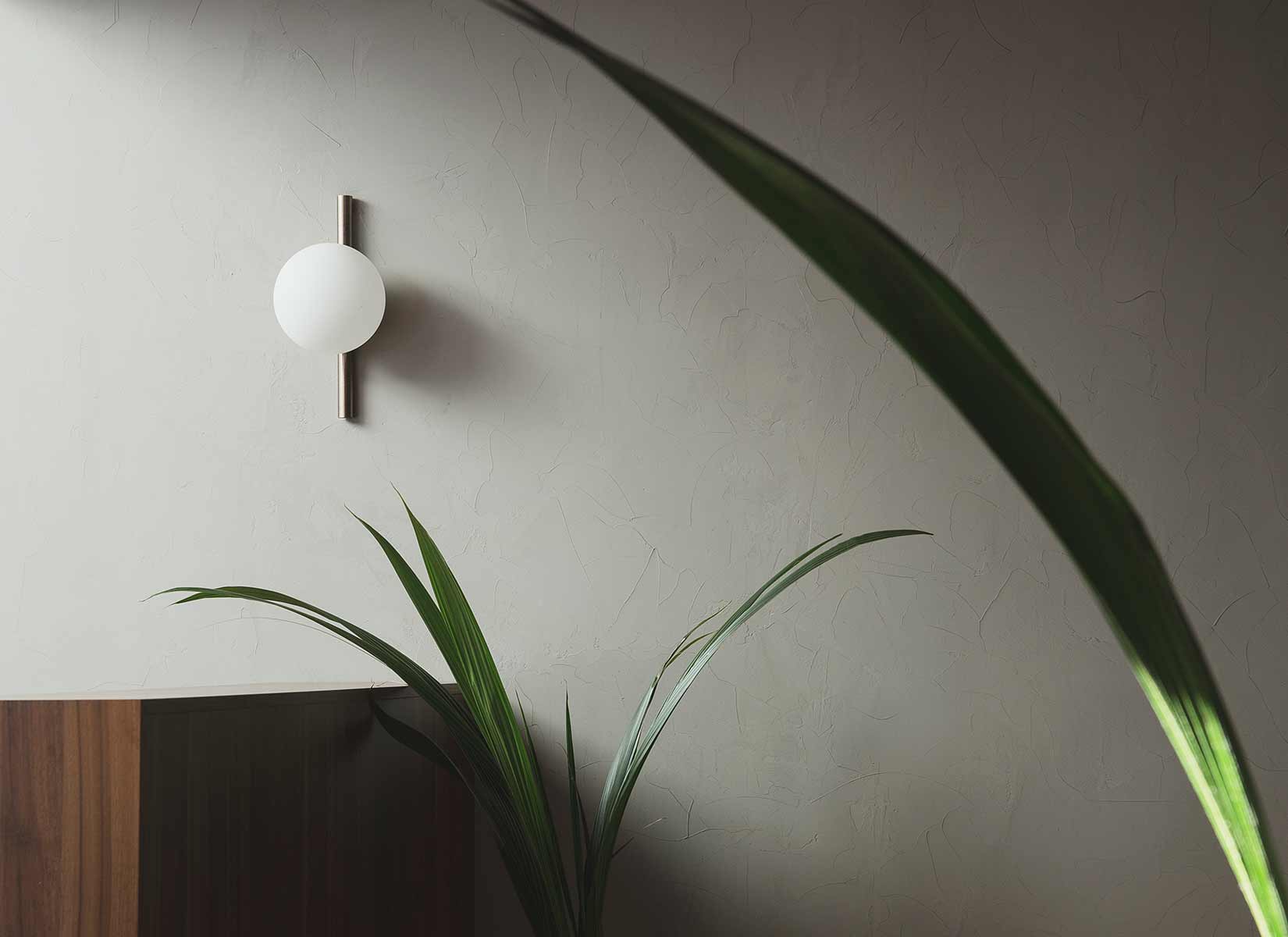
PHOTOS BY David Zarzoso
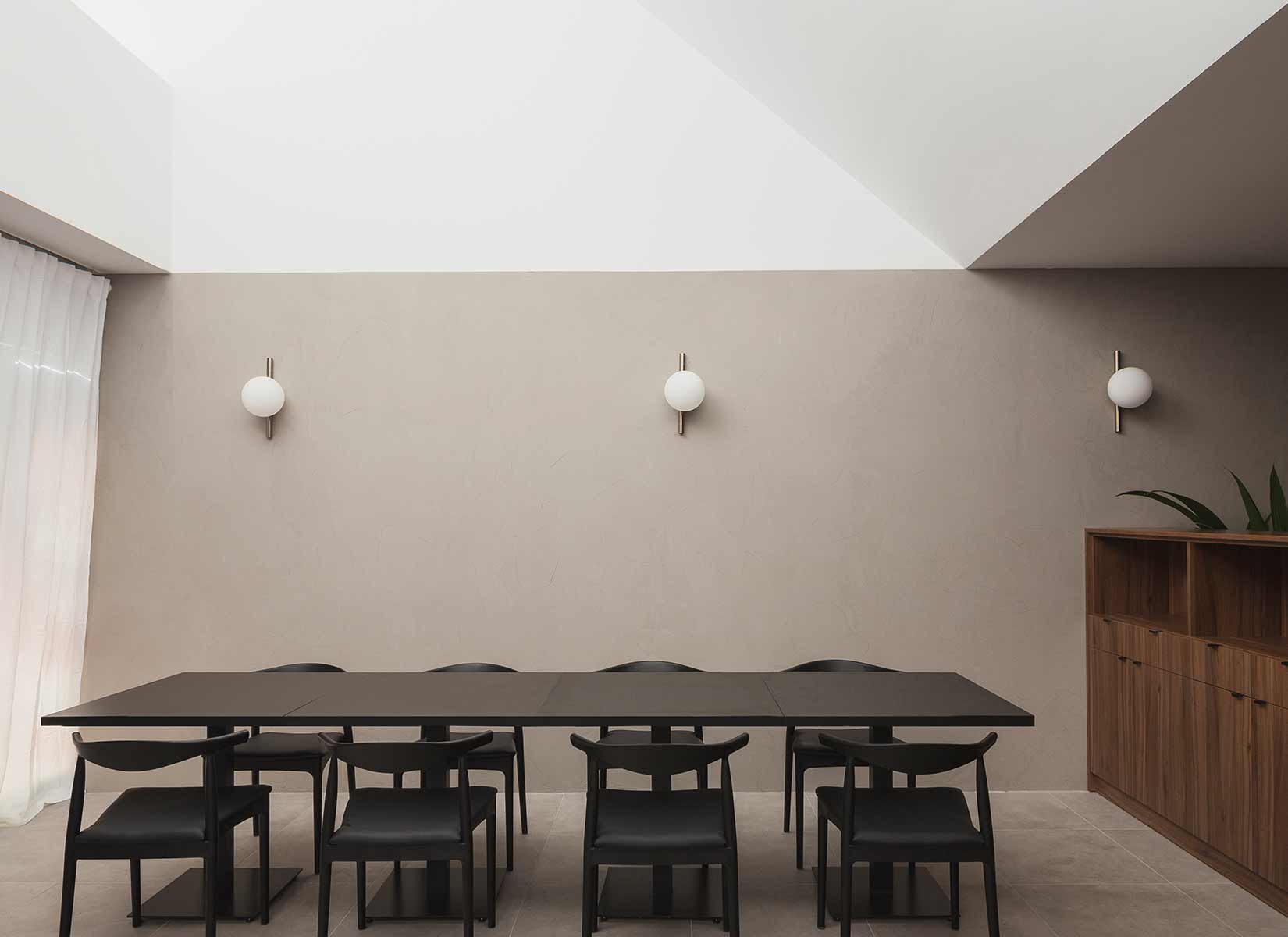
PHOTOS BY David Zarzoso
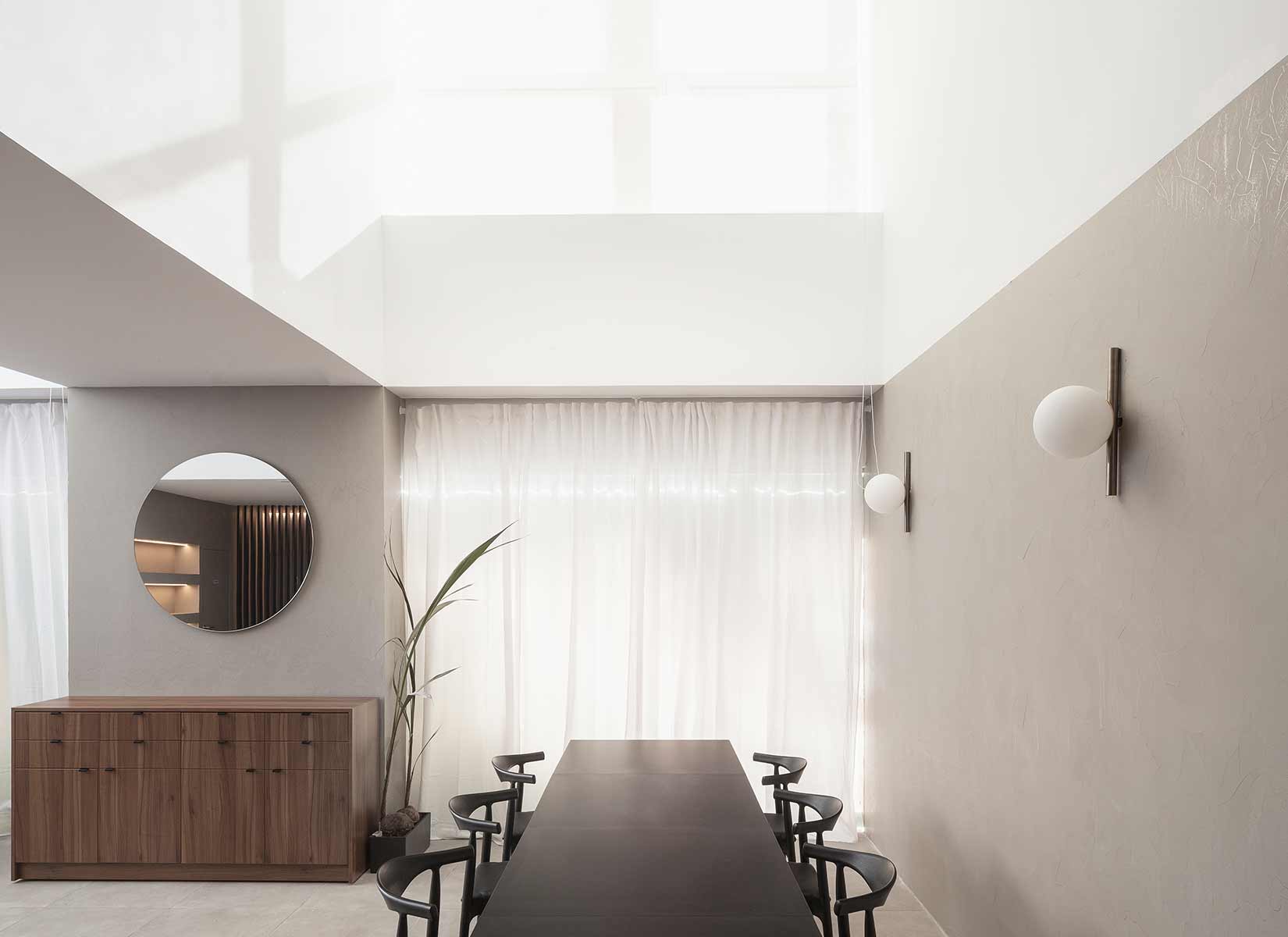
PHOTOS BY David Zarzoso
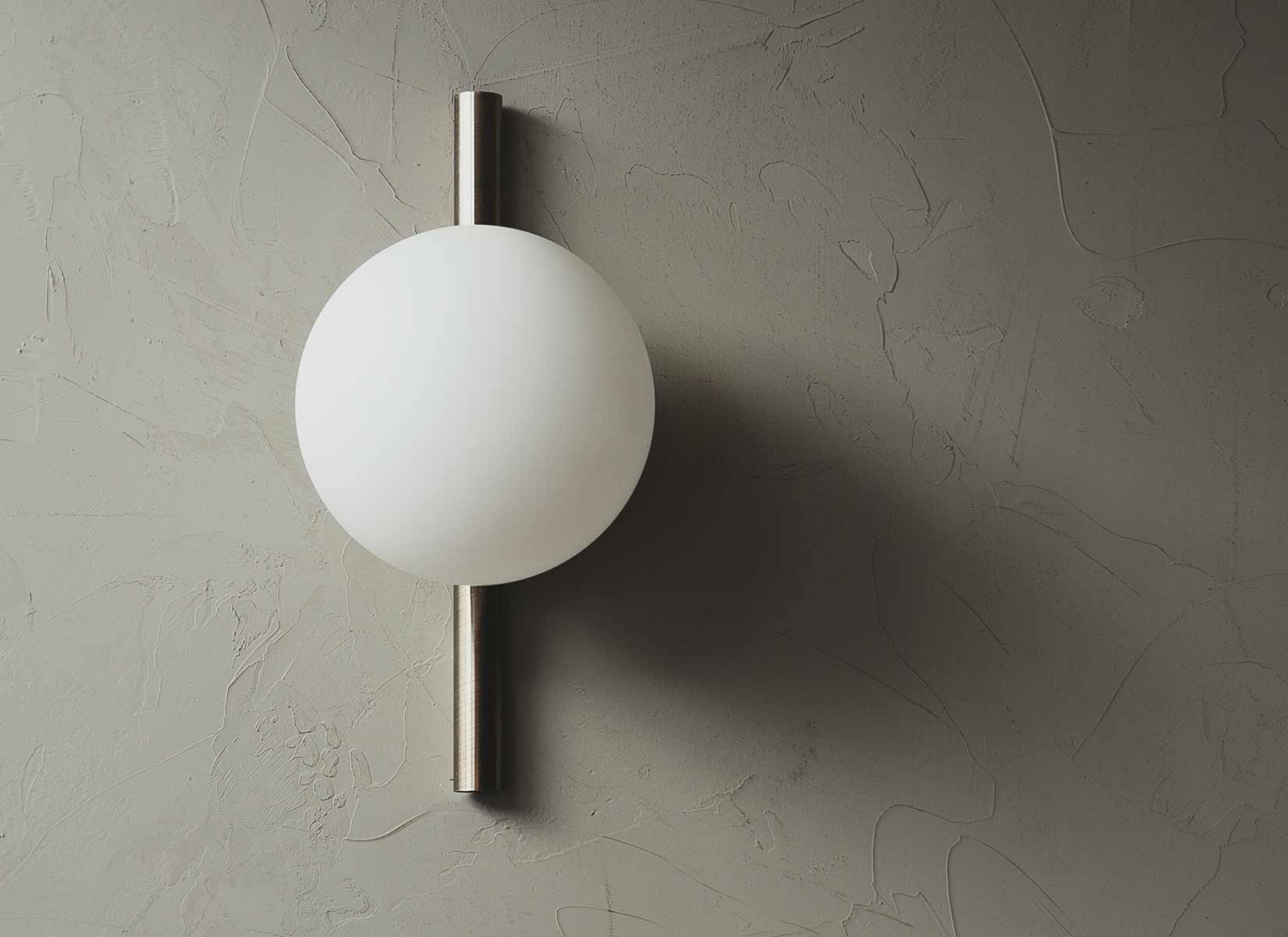
PHOTOS BY David Zarzoso
Located on the first floor of the restaurant Racó de L’Aranau, our project is based on the need to gain more space as a starting point to provoke a transition towards a more sober, reasonable and simpler aesthetic that put an emphasis on the restaurant’s cuisine which is based on the quality of its products and the Valencian tradition.
After studying the characteristics of the premises, the project of the new dining area poses the challenge of controlling a great quantity of natural light and succeeding in transmitting a sense of serenity and comfort through the different areas that lead you there.
Undoubtedly, we try to take advantage of the natural light as the key element of this project and work on this so it can represent the different areas that appear inside a diaphanous space. The contrast between different shades of grey and the exploitation of high ceilings are the elements that give meaning to the whole composition.
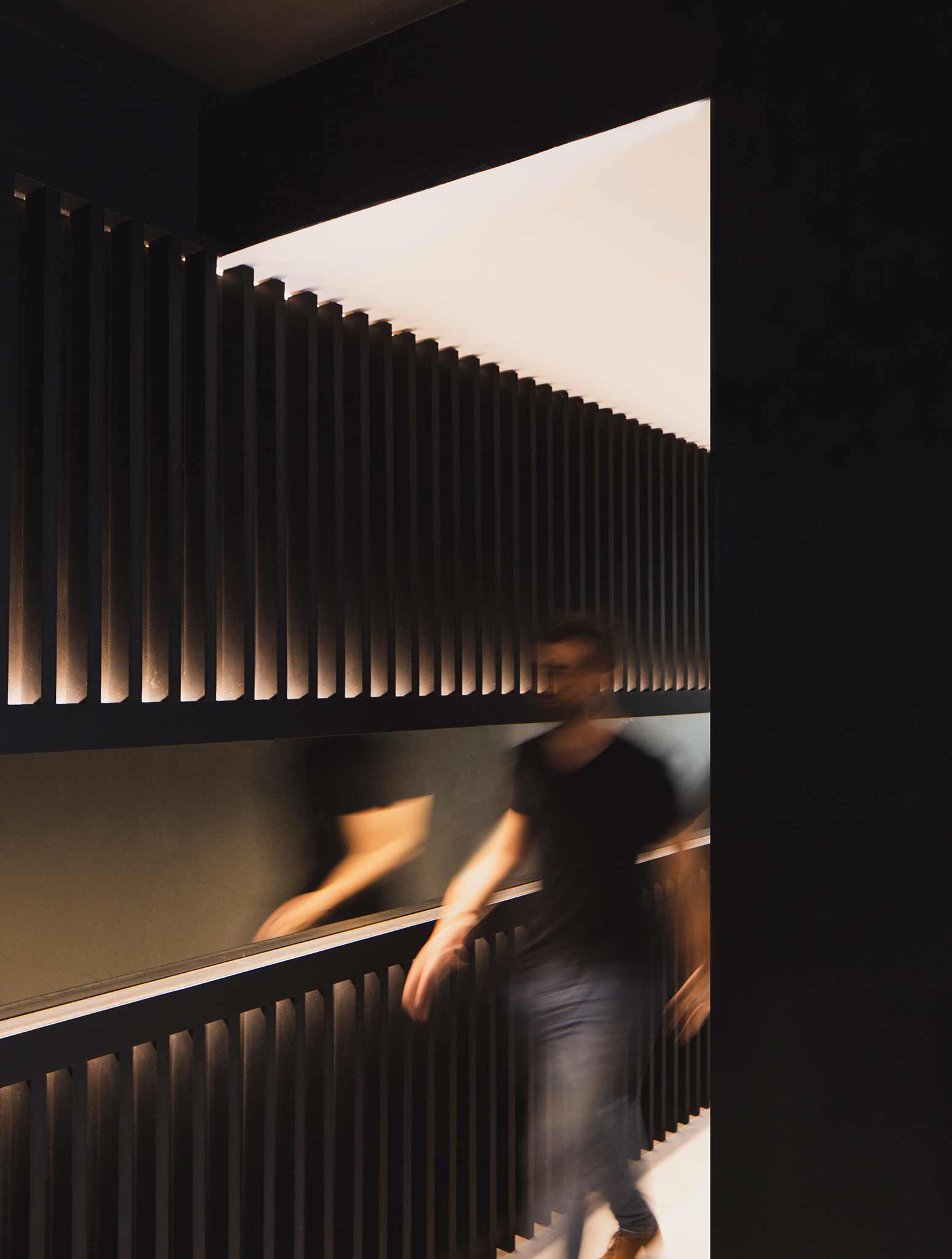
PHOTOS BY David Zarzoso
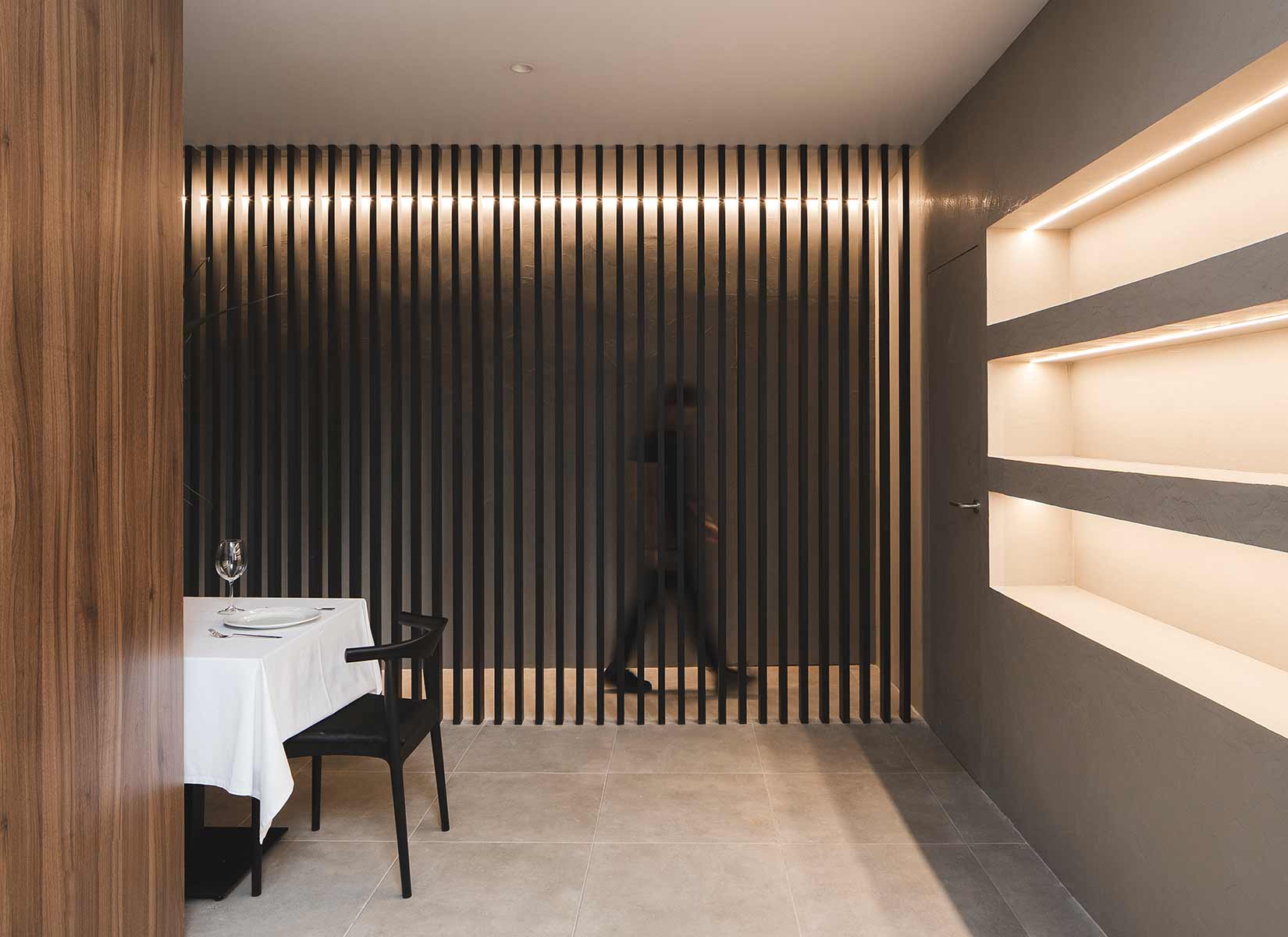
PHOTOS BY David Zarzoso
We could state that we were in search of a chromatic balance capable of shaping a diaphanous space. But logically, the project conveys a program of needs and elements that must harmonize and allow this space to be functional first and foremost. This was something that we wanted to put the focus on, but at the same time it had to complement the initial concept and this is why all the supporting elements and areas that are not part of the main area are represented in walnut. Thus, everything follows an order where you can understand that all the elements have their importance and place just at a glance.
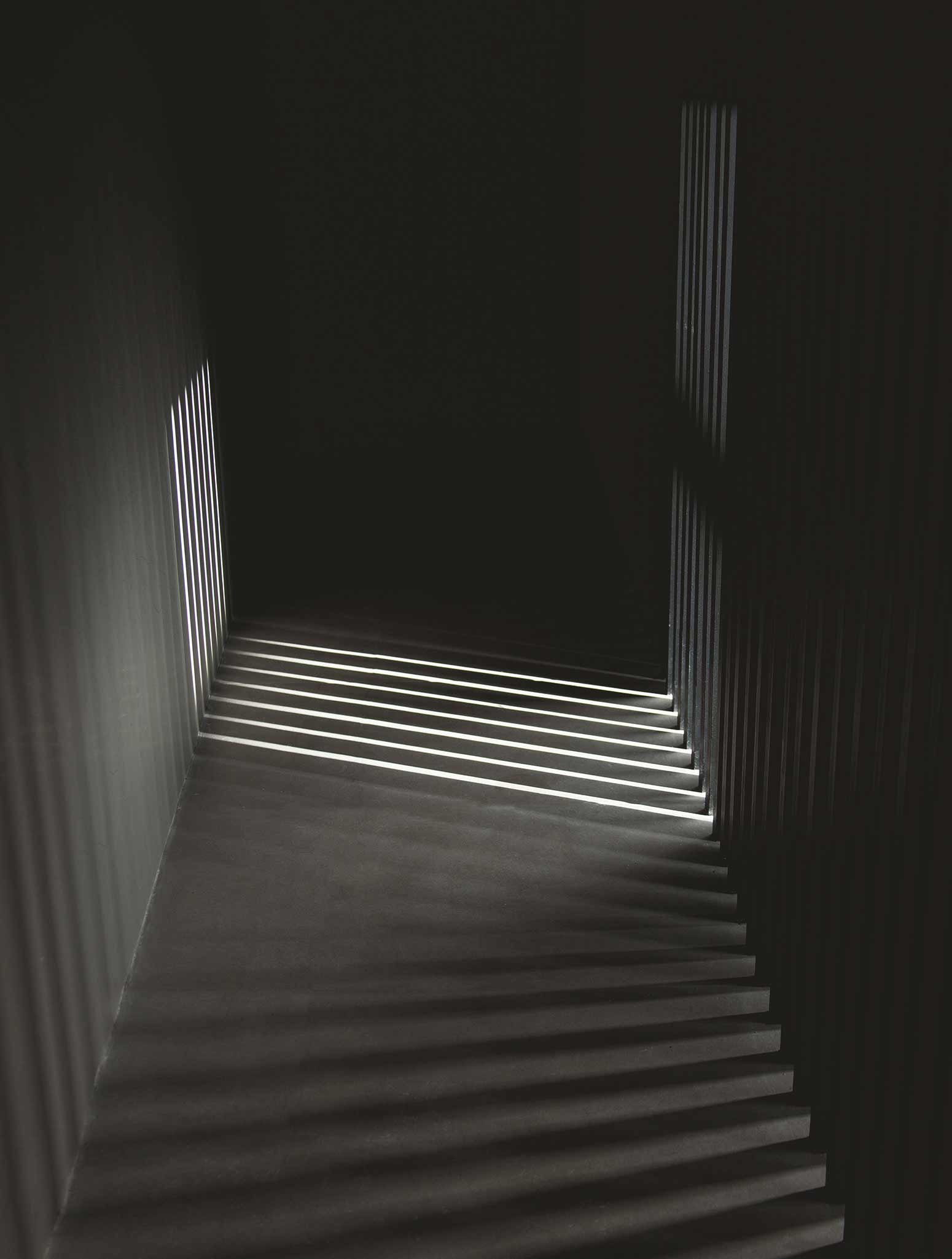
PHOTOS BY David Zarzoso

PHOTOS BY David Zarzoso
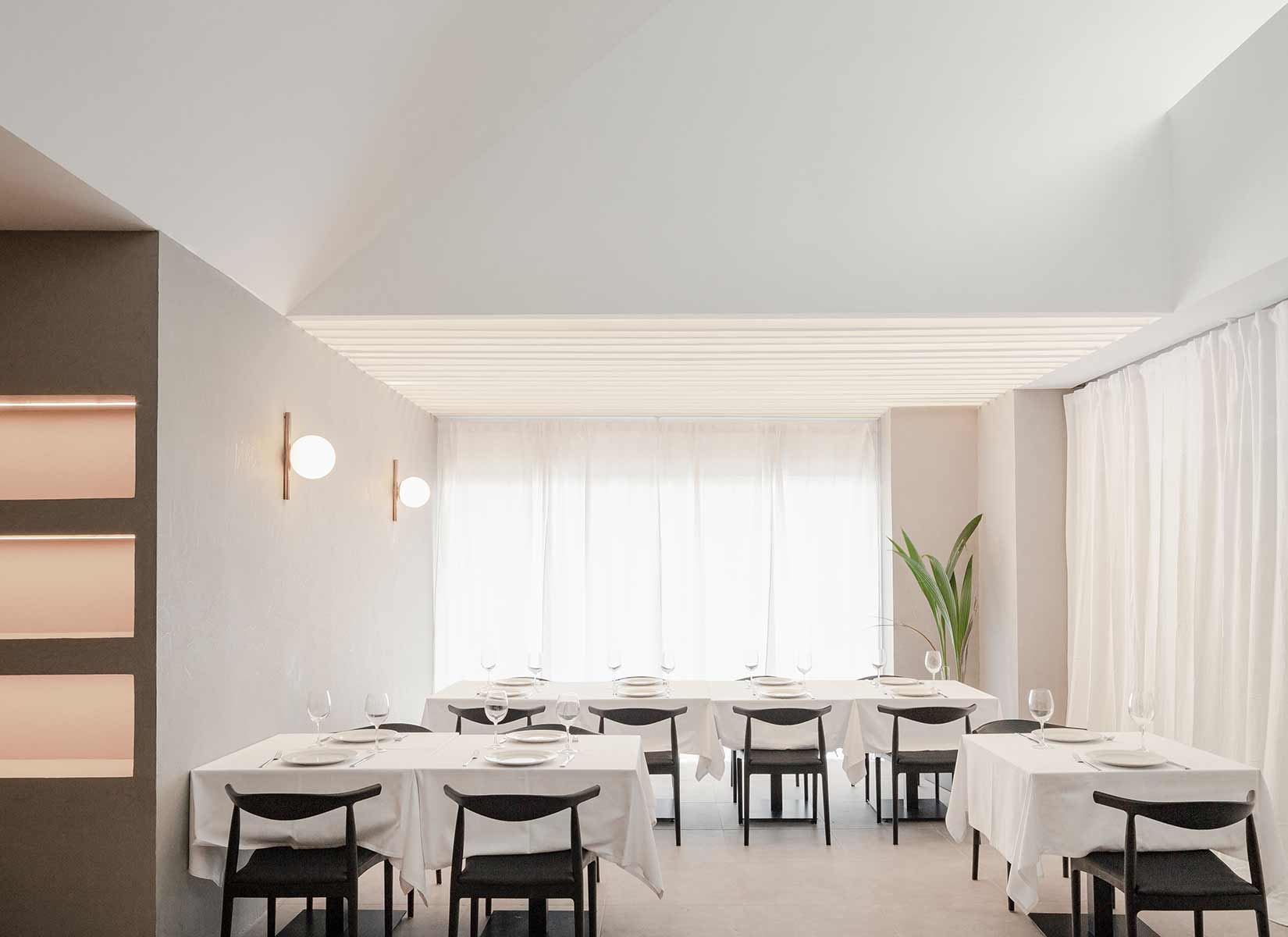
PHOTOS BY David Zarzoso
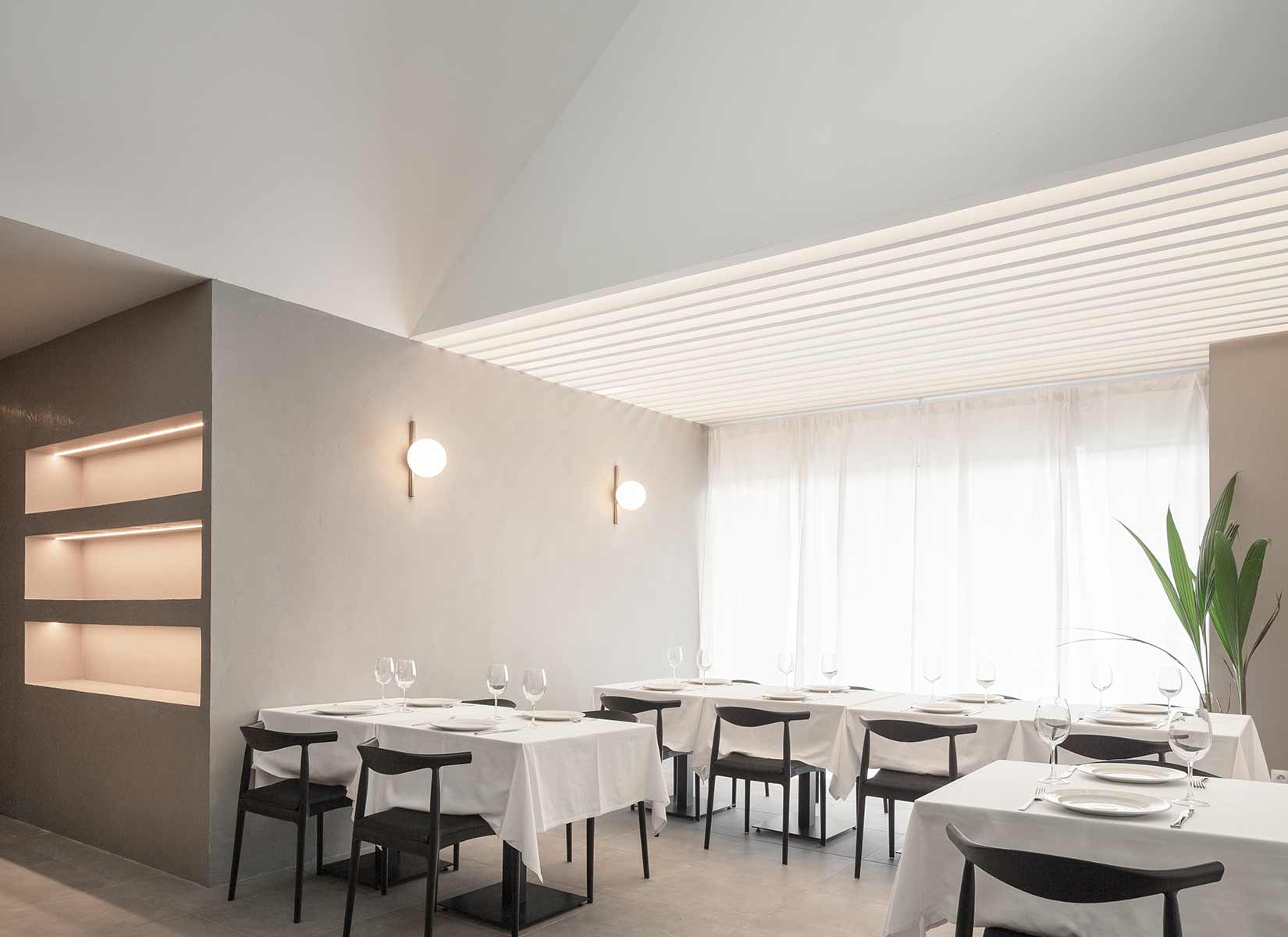
PHOTOS BY David Zarzoso
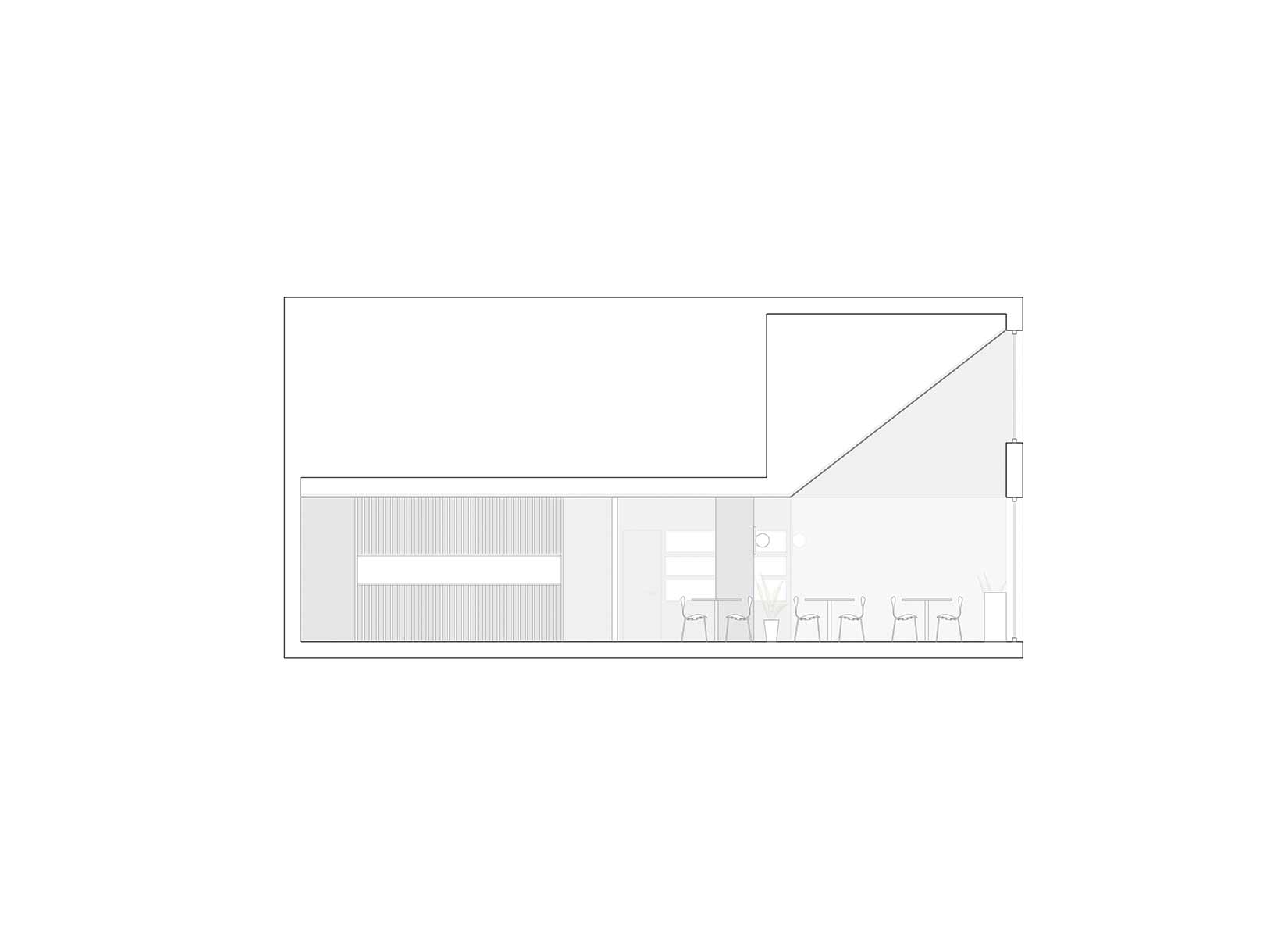
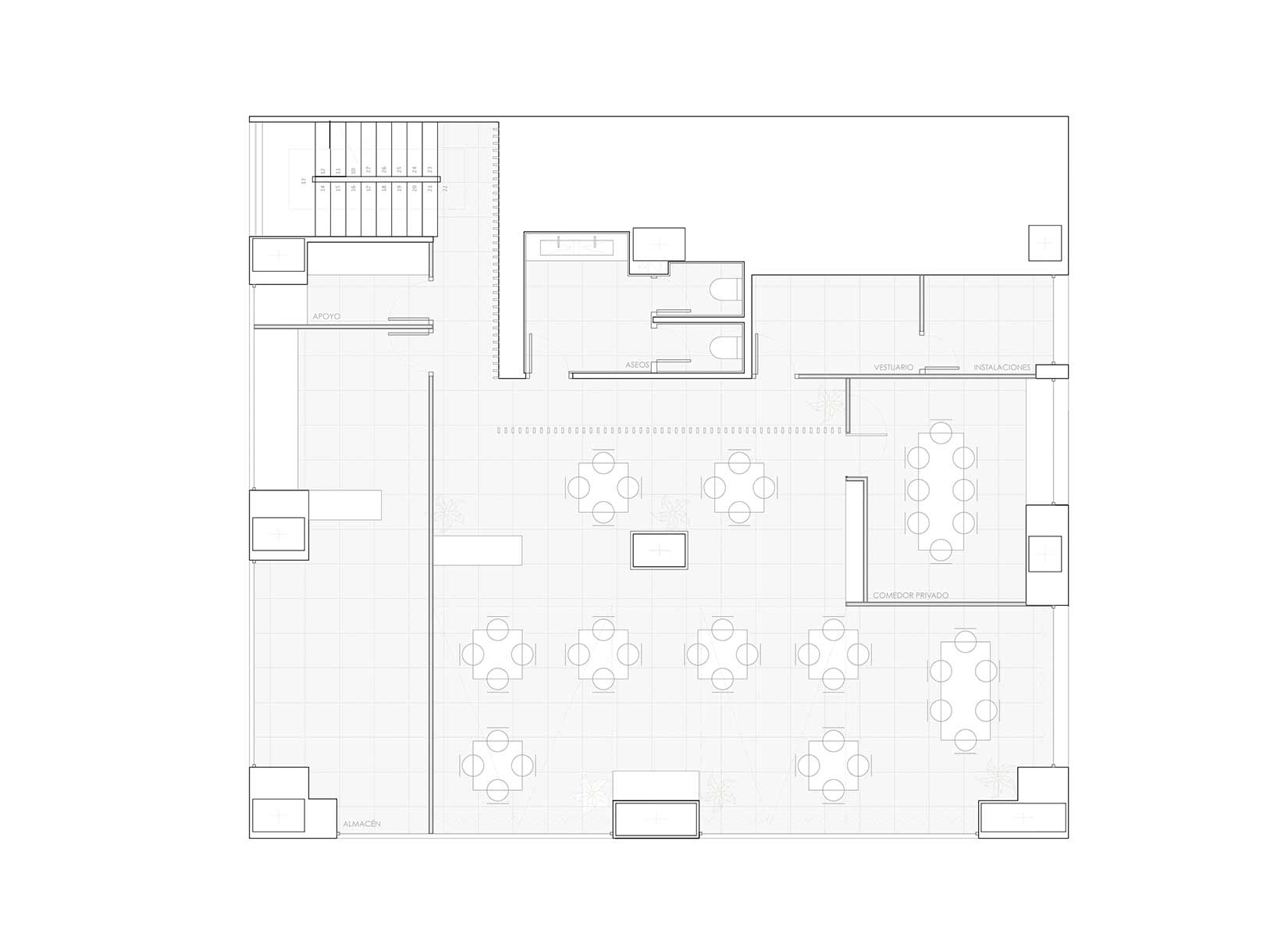
Project information
- Architect:Carlos Segarra Arquitectos
- Location:Spain,
- Project Year:2018
- Photographer:David Zarzoso
- Categories:Restaurant