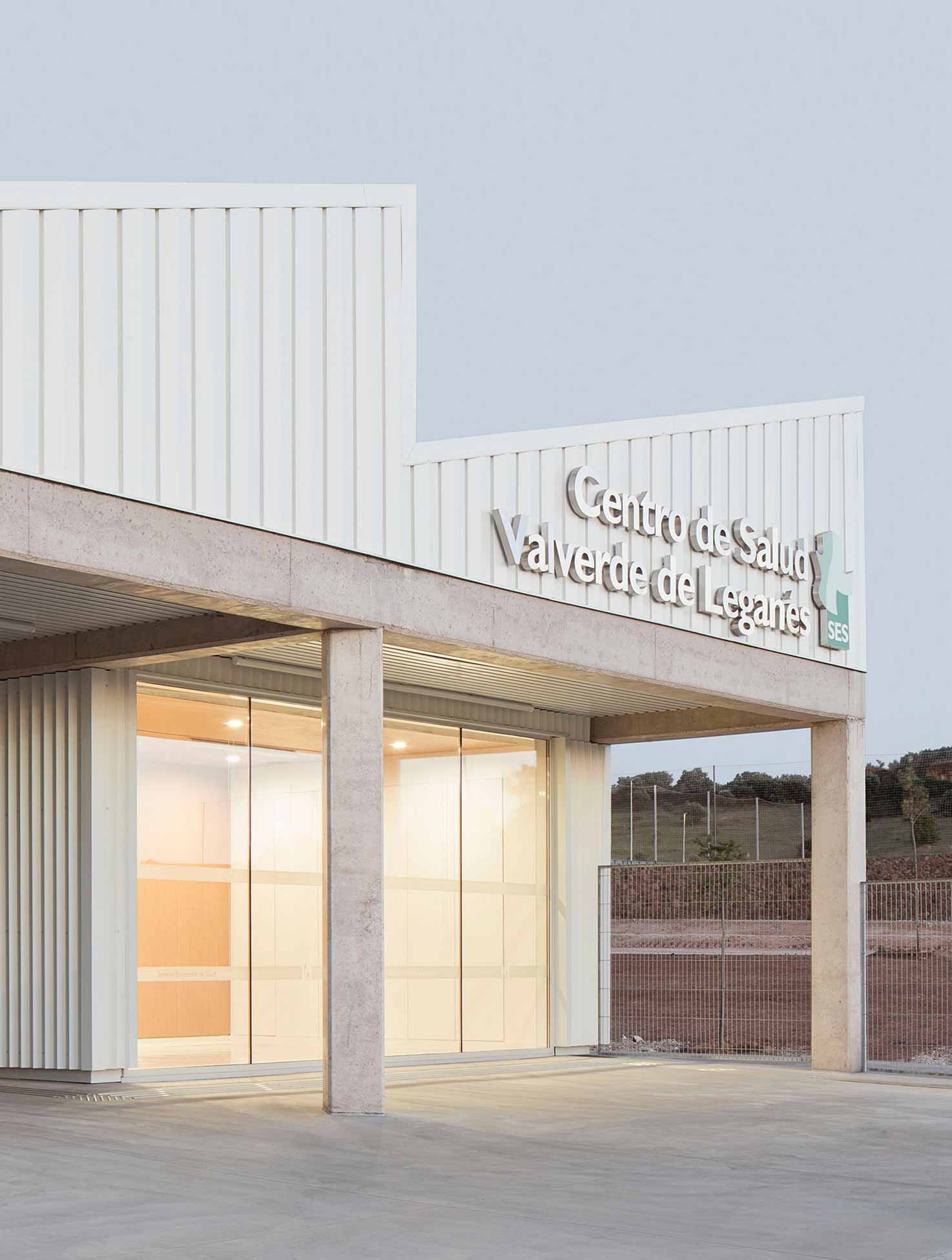
In the year 2021, during the post-pandemic context, we had the opportunity to rethink the typological models of the Health Centres. Analysing what was already built, we found that all of them barely had light, with infinite and narrow corridors, lack of representative spaces, unintuitive circulation schemes, and were buildings more concerned about their exterior image rather than the interior spatial quality. In short, dehumanized buildings, far from the patient.
This new Health Centre would be placed on a non-urbanized plot, with no defined limits and where the streets had no name. A short-façade and a deep plot were the starting points of this project. Green areas on one side, ploughed fields on the other. The aim of this project is focused on setting up a new paragon that could be able to seek for humanized, bright and healthy inner spaces, leading to intermediate spaces that could provide a gradient of approximation from the surroundings, setting a filter for the privacy: Calle, porche, patio, consulta.
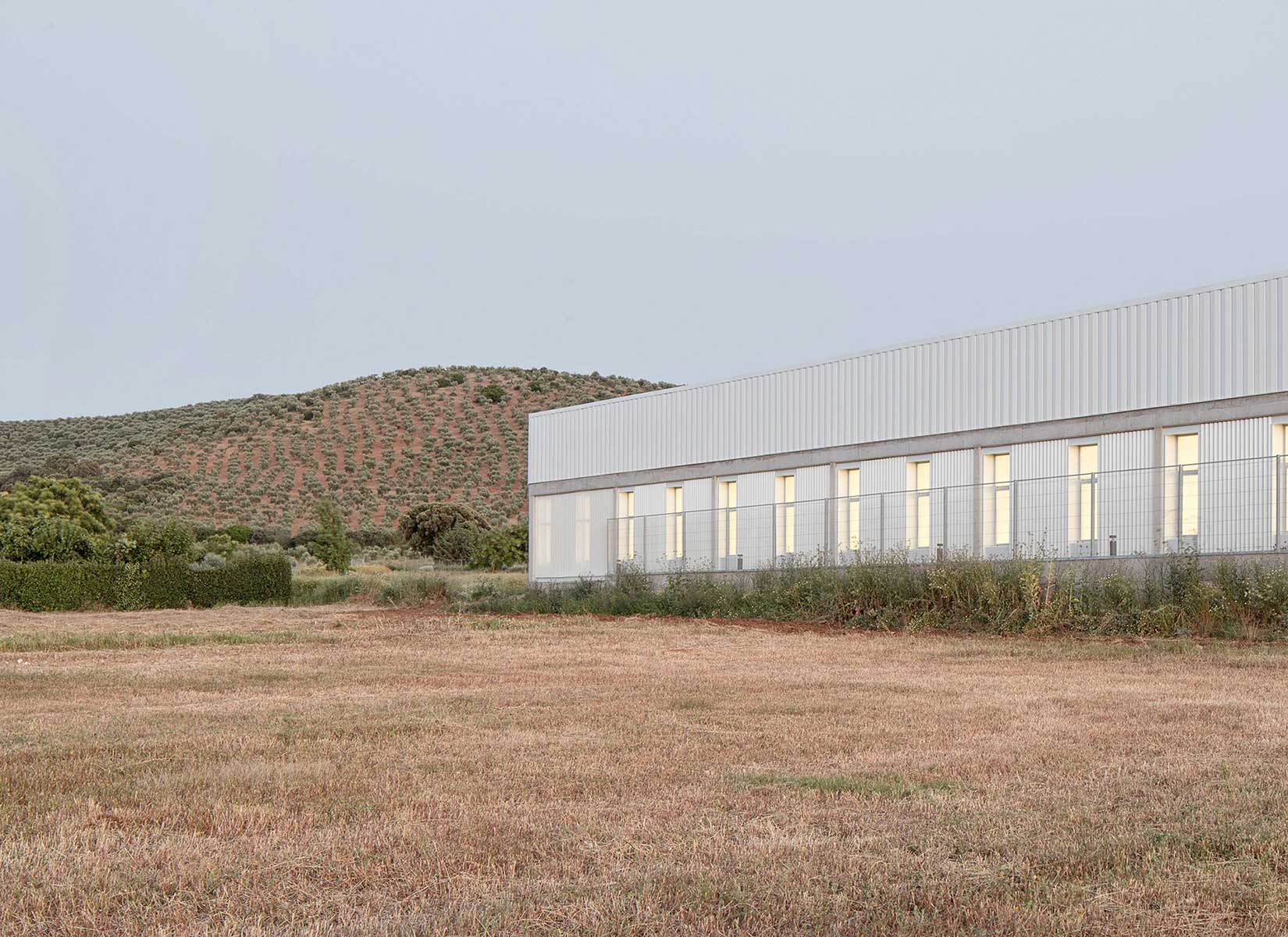
PHOTOS BY Del Rio Bani
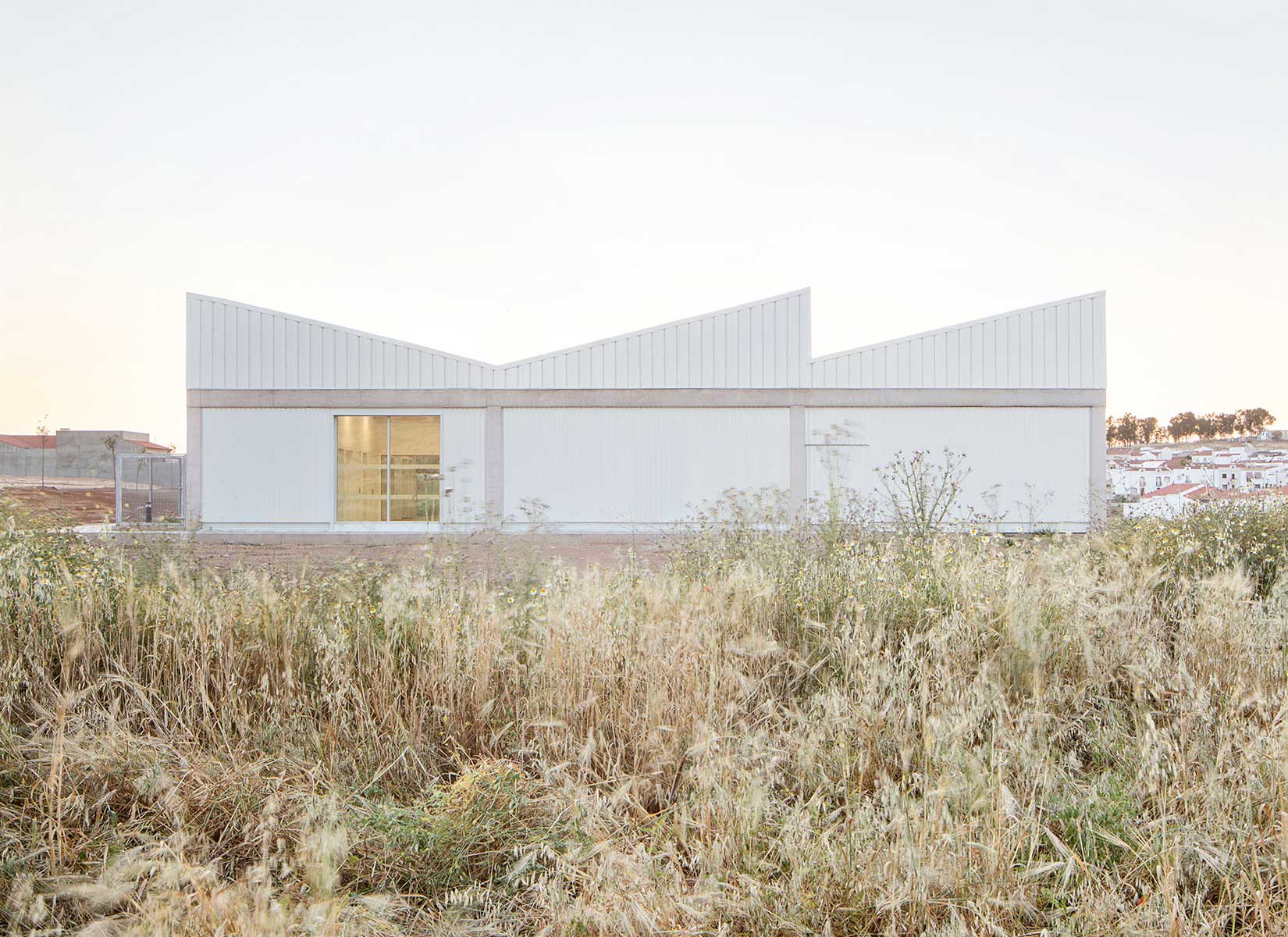
PHOTOS BY Del Rio Bani
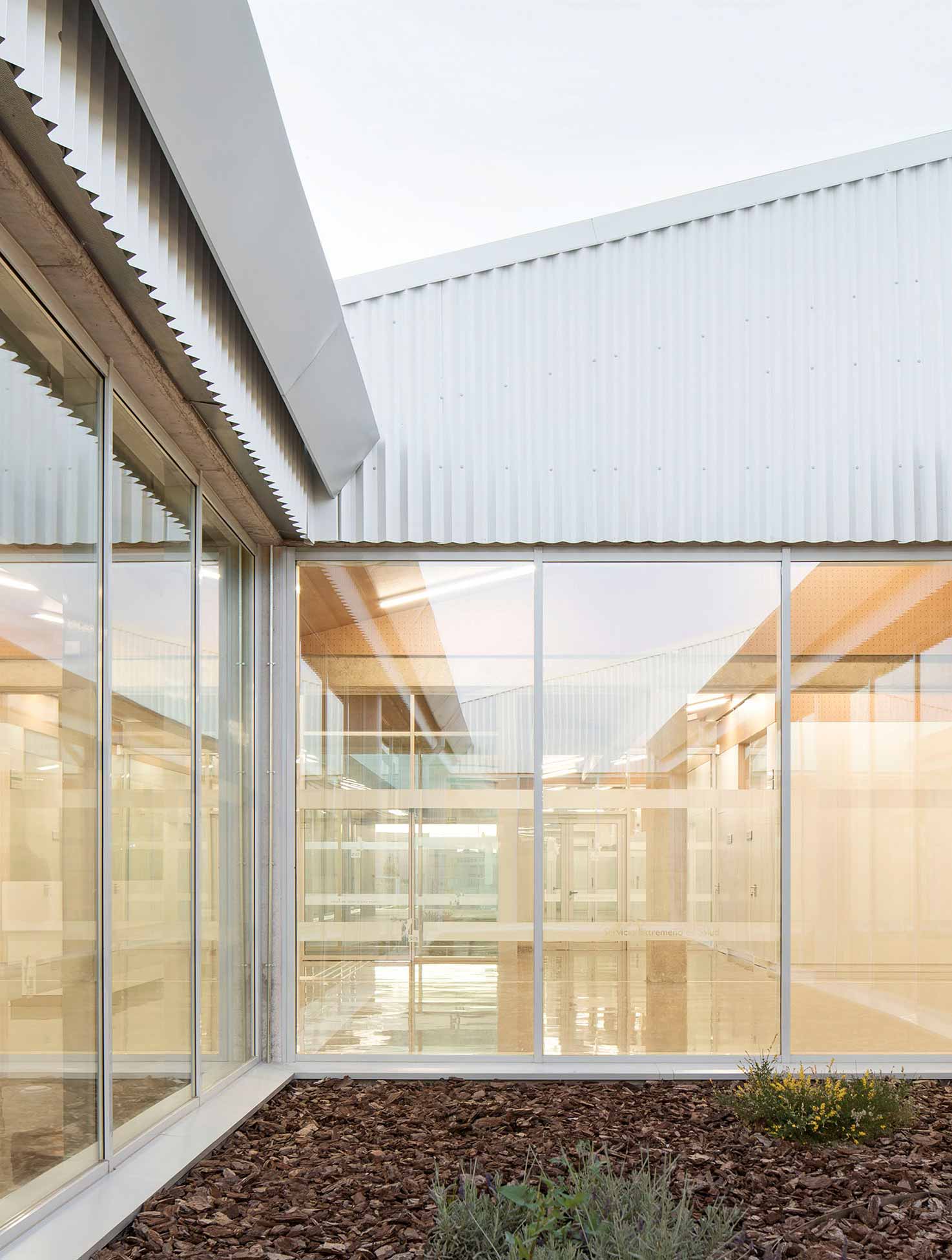
PHOTOS BY Del Rio Bani
Having these constraints, the building breaks its long volume, adjusting its scale to the place, generating two twin pieces, each of them embracing a patio. They rub and shift, generating a central space on its contact. A tectonic breakup that organizes and humanize. These two patios generate two referential inner spaces, enliven the stay at the waiting areas, where the patient can enjoy the flowers, plants, sky, the warmth of the winter sun, the summer breeze… enliven the wide and safe interior spaces, opened towards the exterior rather than to the interior.
The volume shows a sloping-roof system, integrated with the green areas and future houses that will surround the building, showing a humanize exterior silhouette due to its recognizable outline, that oust the idea of a Health Centre as an institutional Centre, introducing the idea of a Welfare House.
The functional program is organized by a structural system of what we call tercios, dividing the areas into clearly differentiated programmatic wings, characterizing the interior space. This system is also visible on the building’s envelope, being part of the exterior image. Towards the interior, the outline of the roof extends all over the Centre, flooding the spaces with a wooden shell. A constellation that shelters. The adaptation to the short execution deadlines leads to an industrialized building, systematic, and with a folded-profile envelope, related to the marked lines of the ploughs.
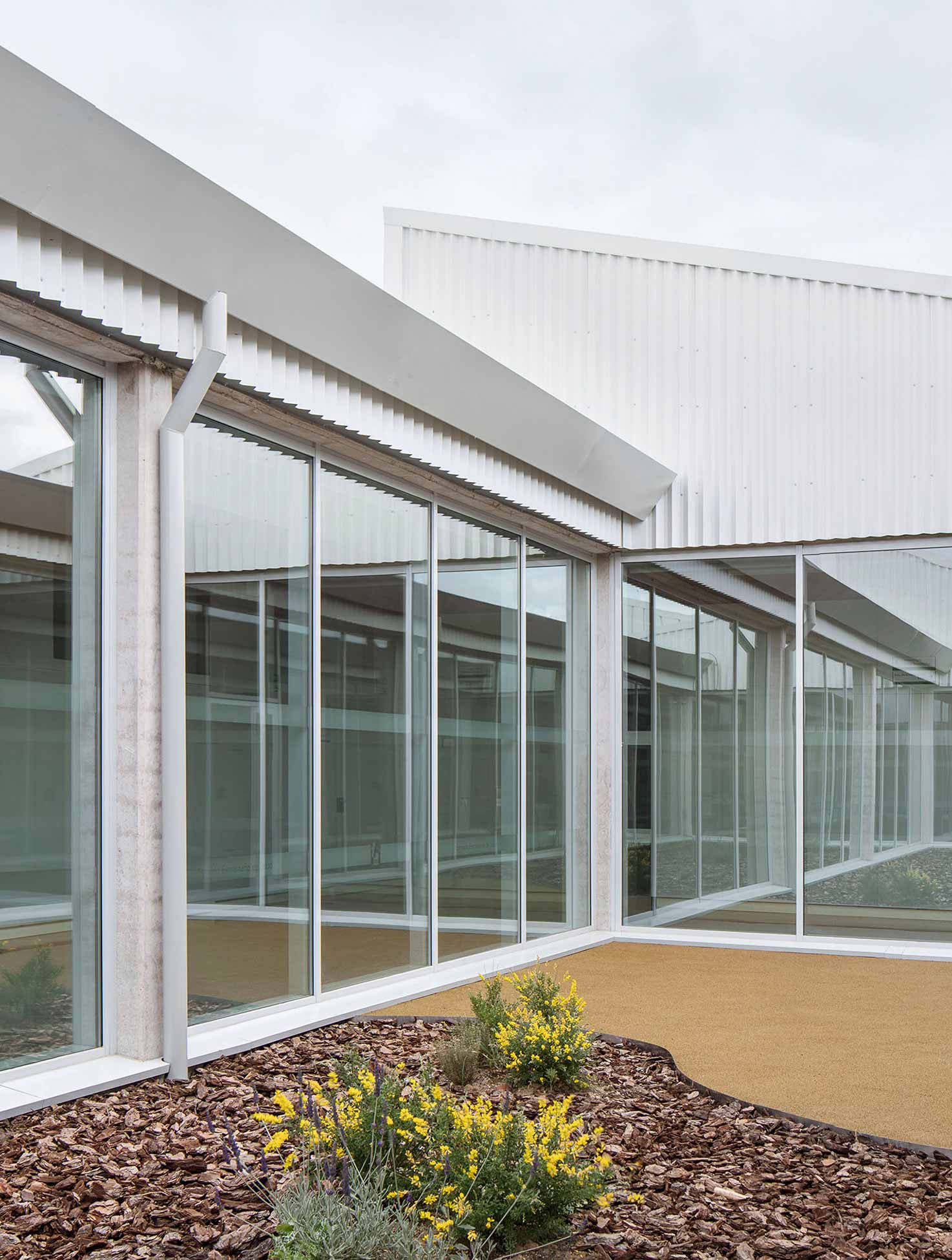
PHOTOS BY Del Rio Bani
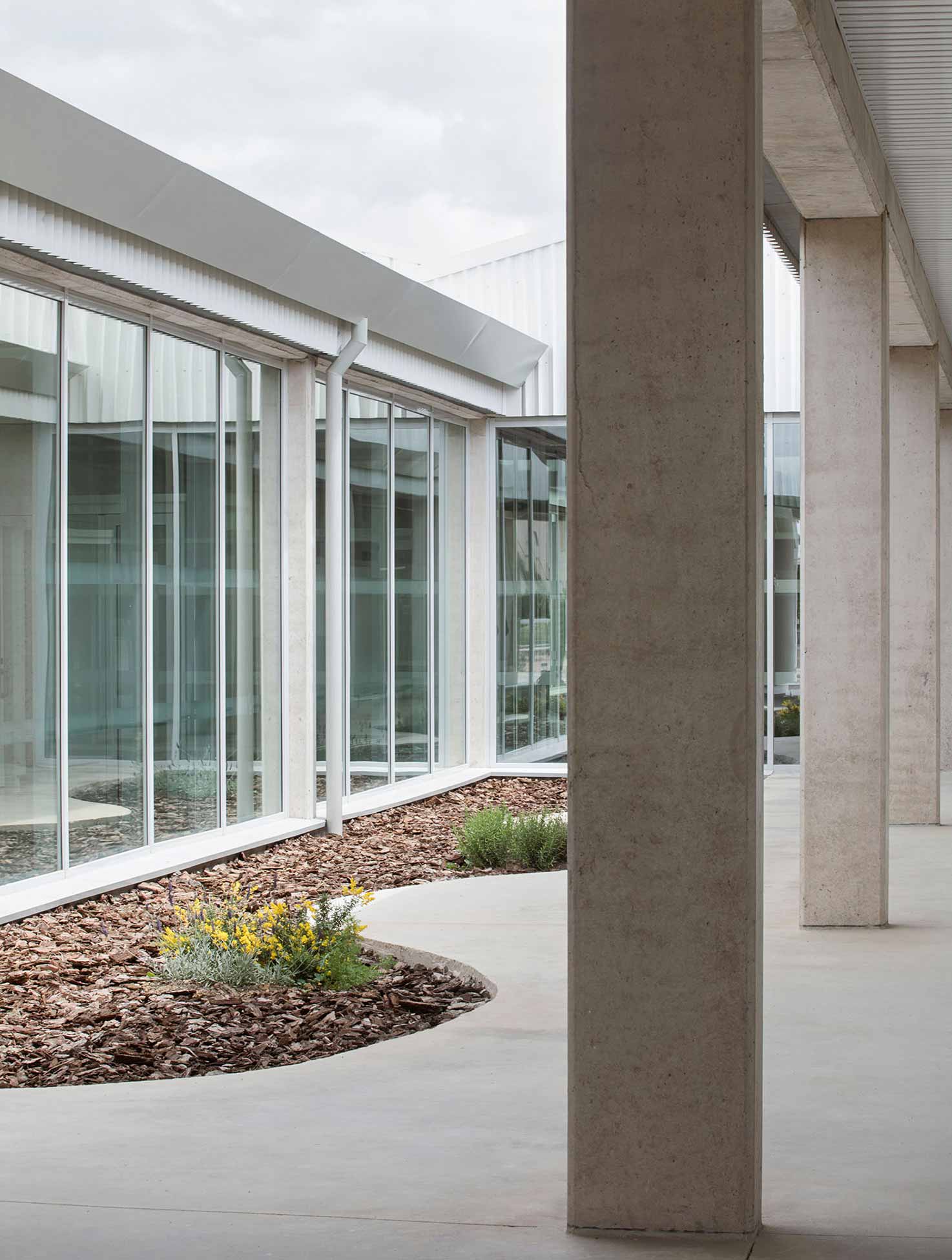
PHOTOS BY Del Rio Bani
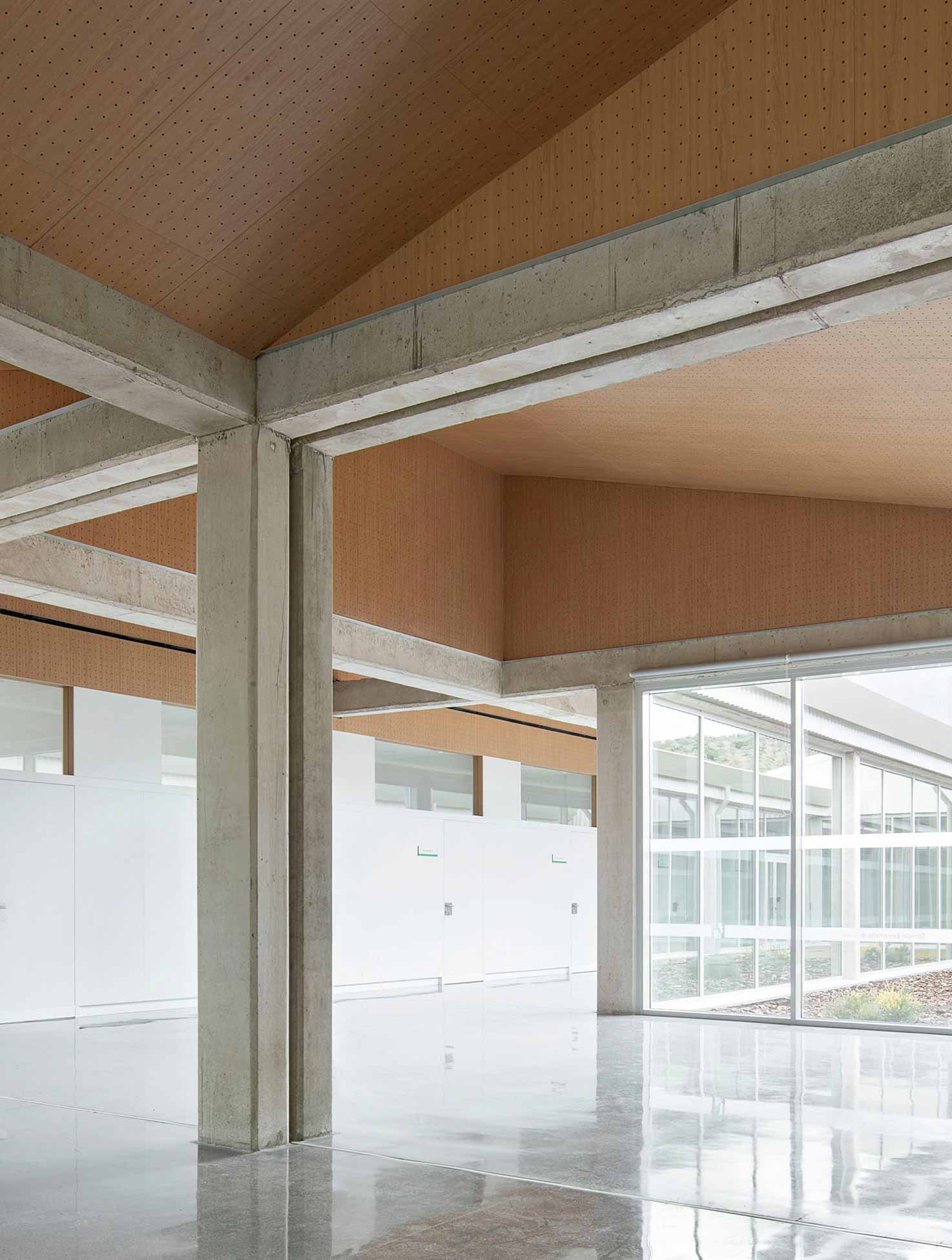
PHOTOS BY Del Rio Bani
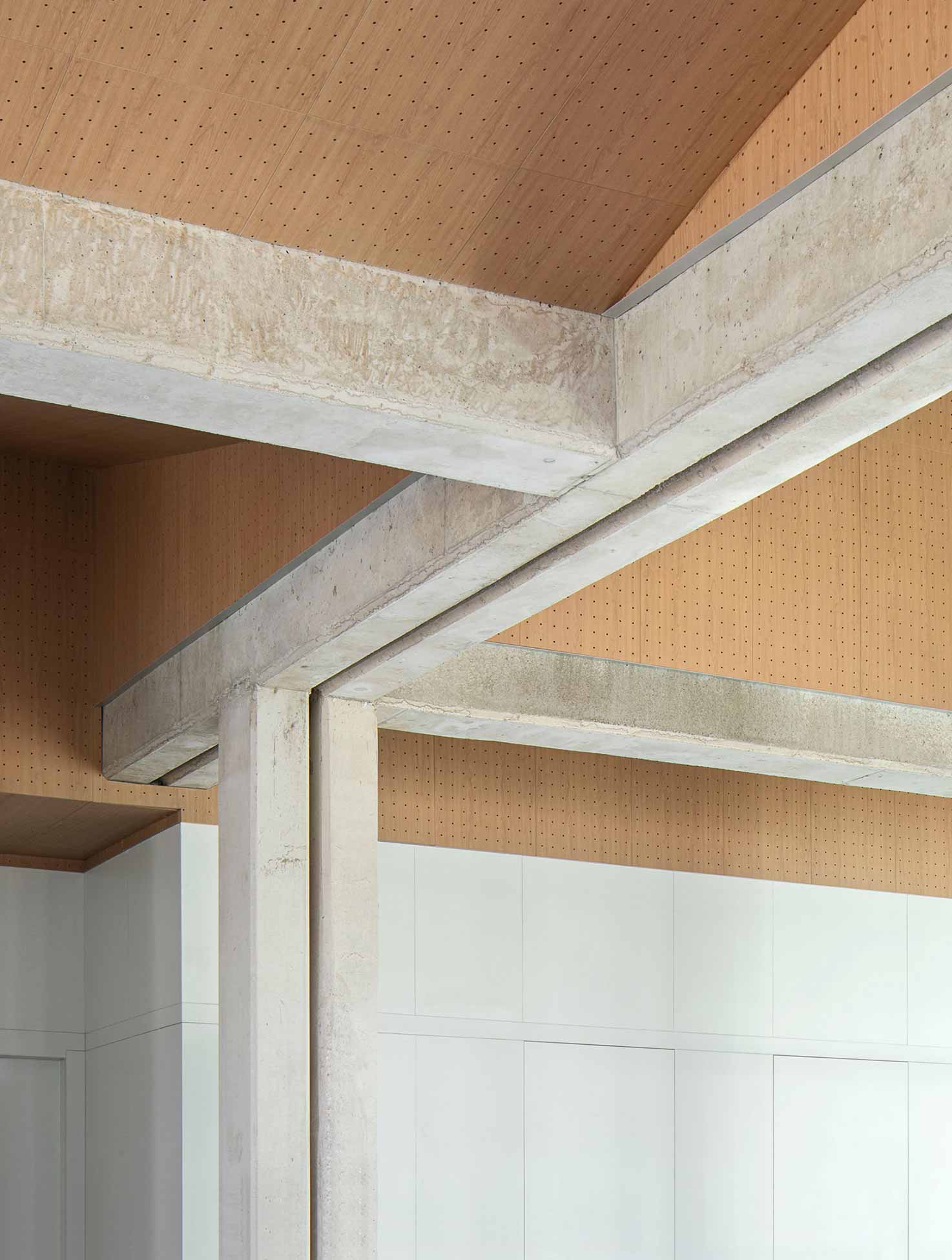
PHOTOS BY Del Rio Bani
Project information
- Architect:Paradigma Estudio
- Location:Spain,
- Project Year:2024
- Photographer:Del Rio Bani
- Categories:Healthcare