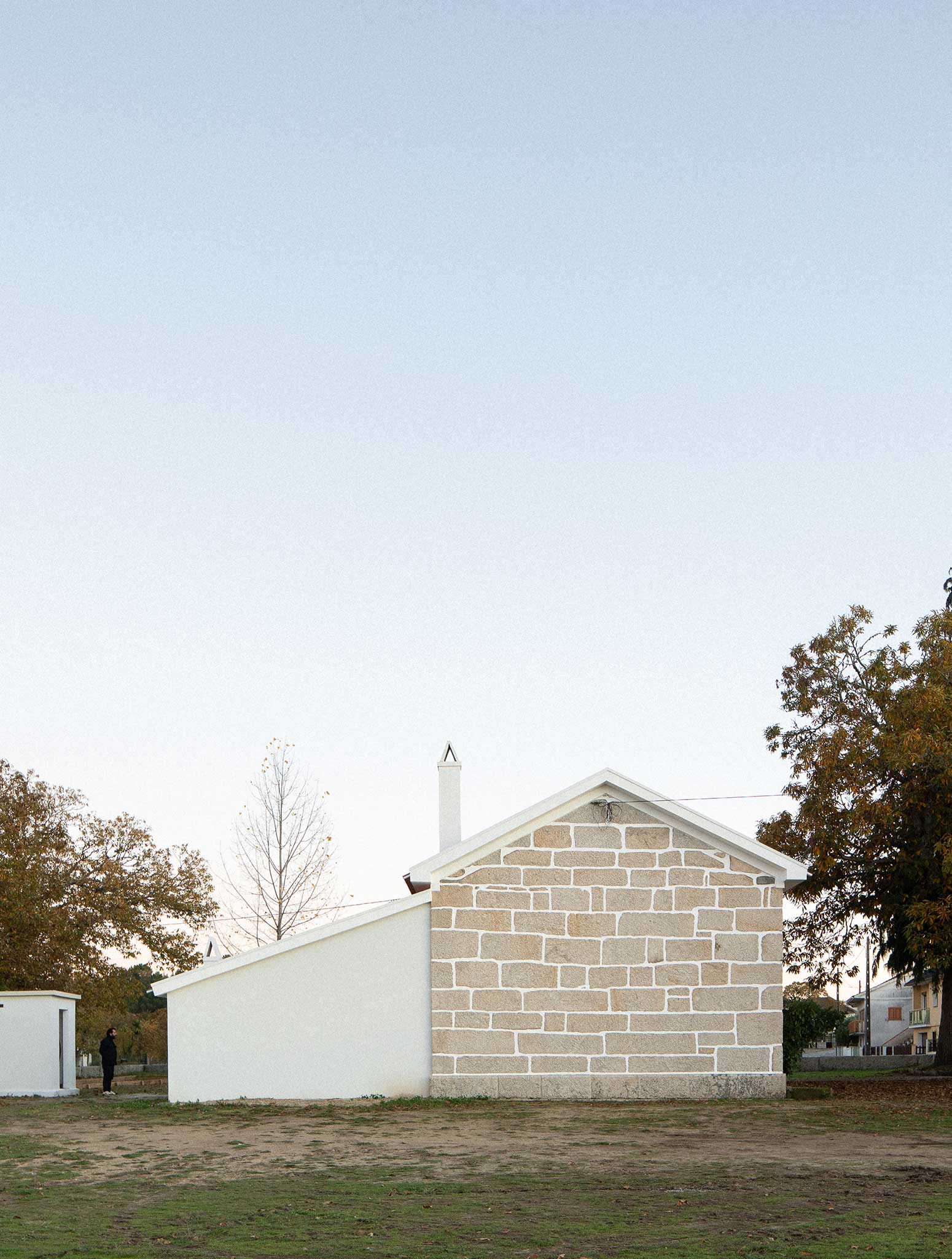
Located in a small village in the interior of Portugal, the ancient Póvoa School, which was built during the “Estado Novo”, the Portuguese dictatorship period, was abandoned, having been subjected to rehabilitation works. The building maintains the architectural schools’ pattern of that typical period in the north of the country, characterized by the open back porches and the partial use of granite.
The rehabilitation aims to make a multipurpose space, able to adapt to several activities, such as training or leisure.
Designer José Morgado, with the collaboration of his Furniture Design Course students from the Polytechnic Institute of Viseu, developed a simple and functional design. All windows and doors are made of glass, increasing visual communication and creating a greater relationship between the interior and the exterior space. The porch was transformed and now we can find a kitchen and can also the WC’s. The entrance hall can be transformed into a buffet room and the classroom can quickly be adapted for to the recreational activities of the village people.
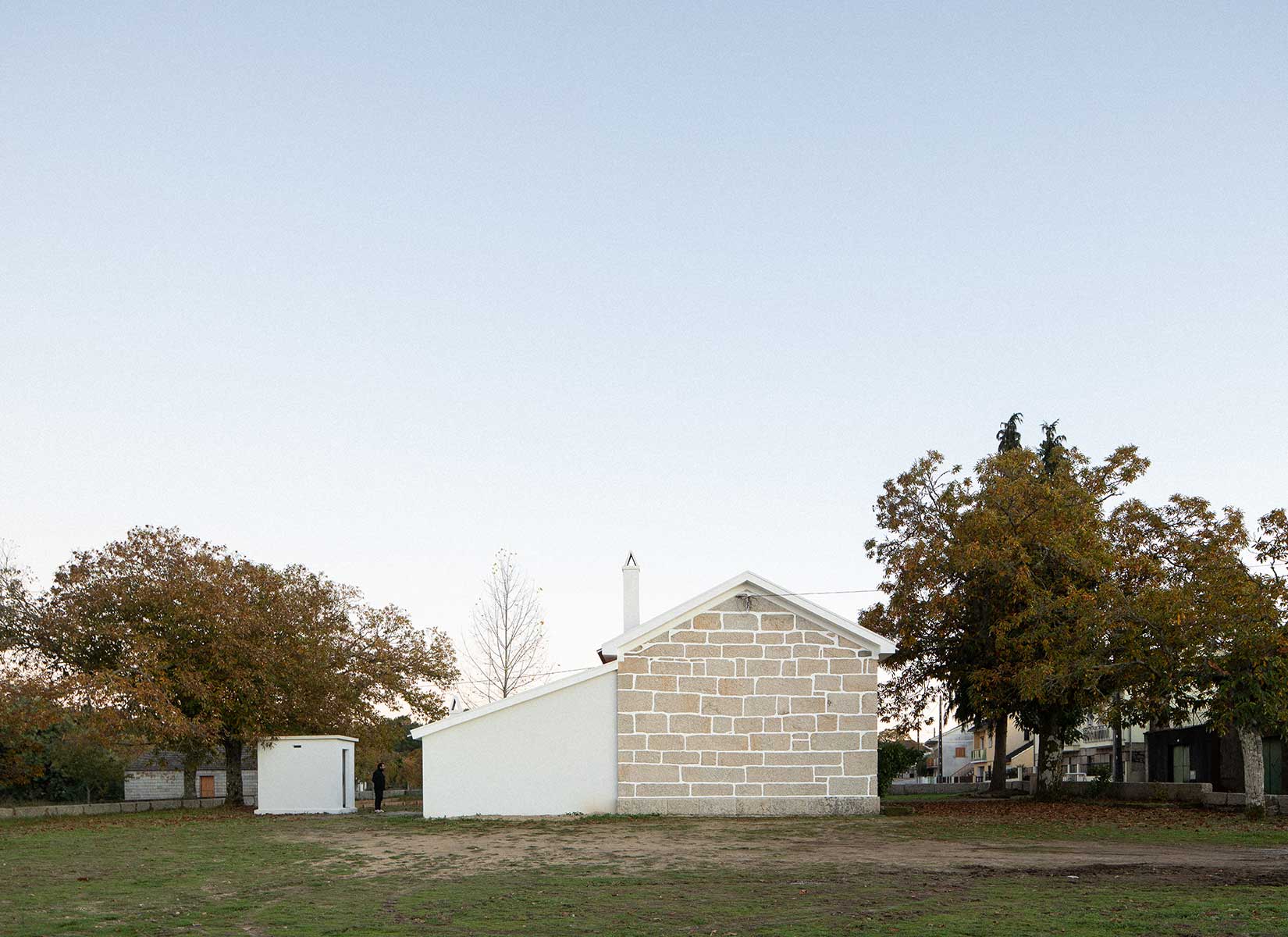
PHOTOS BY José Campos
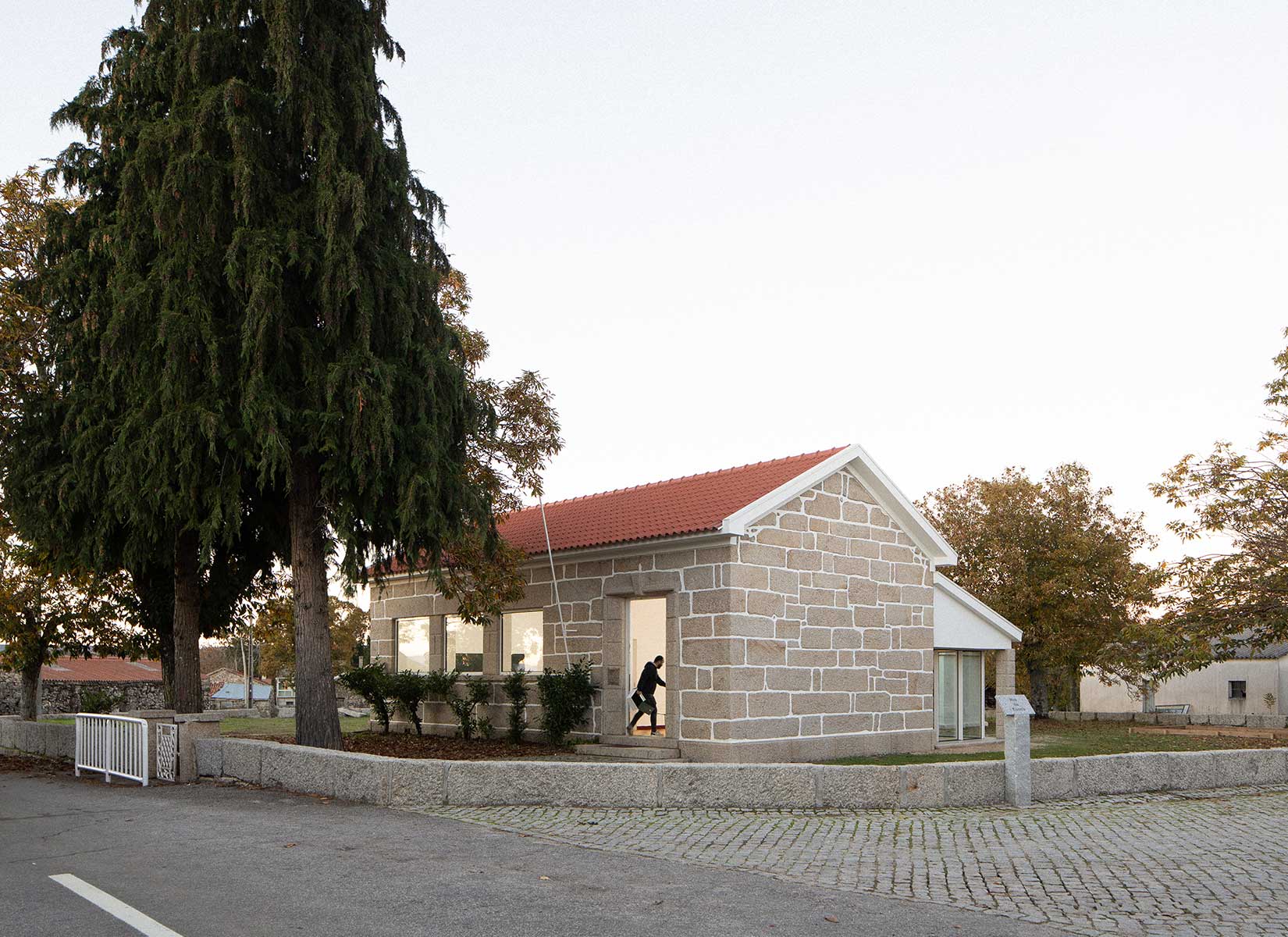
PHOTOS BY José Campos
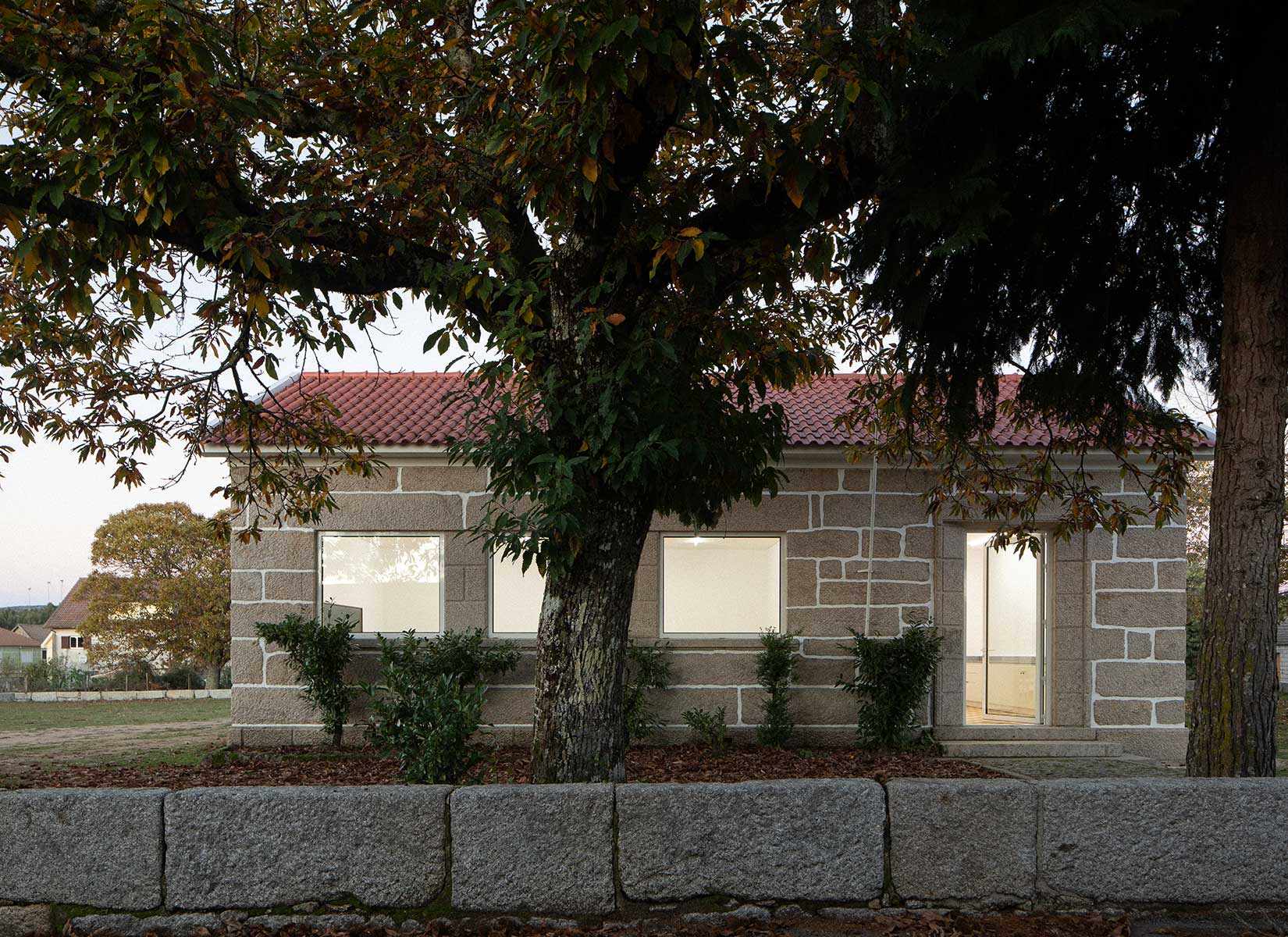
PHOTOS BY José Campos
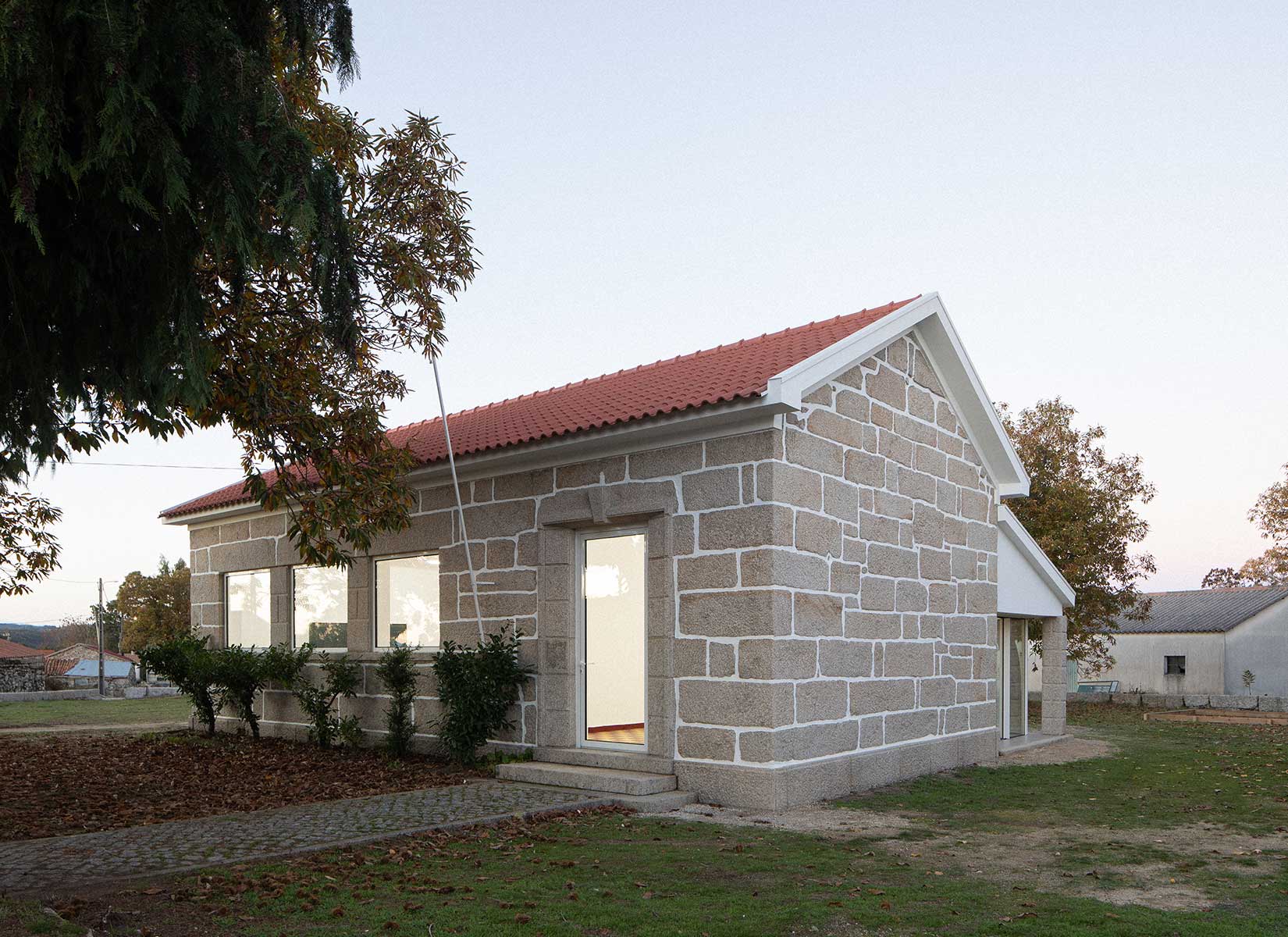
PHOTOS BY José Campos
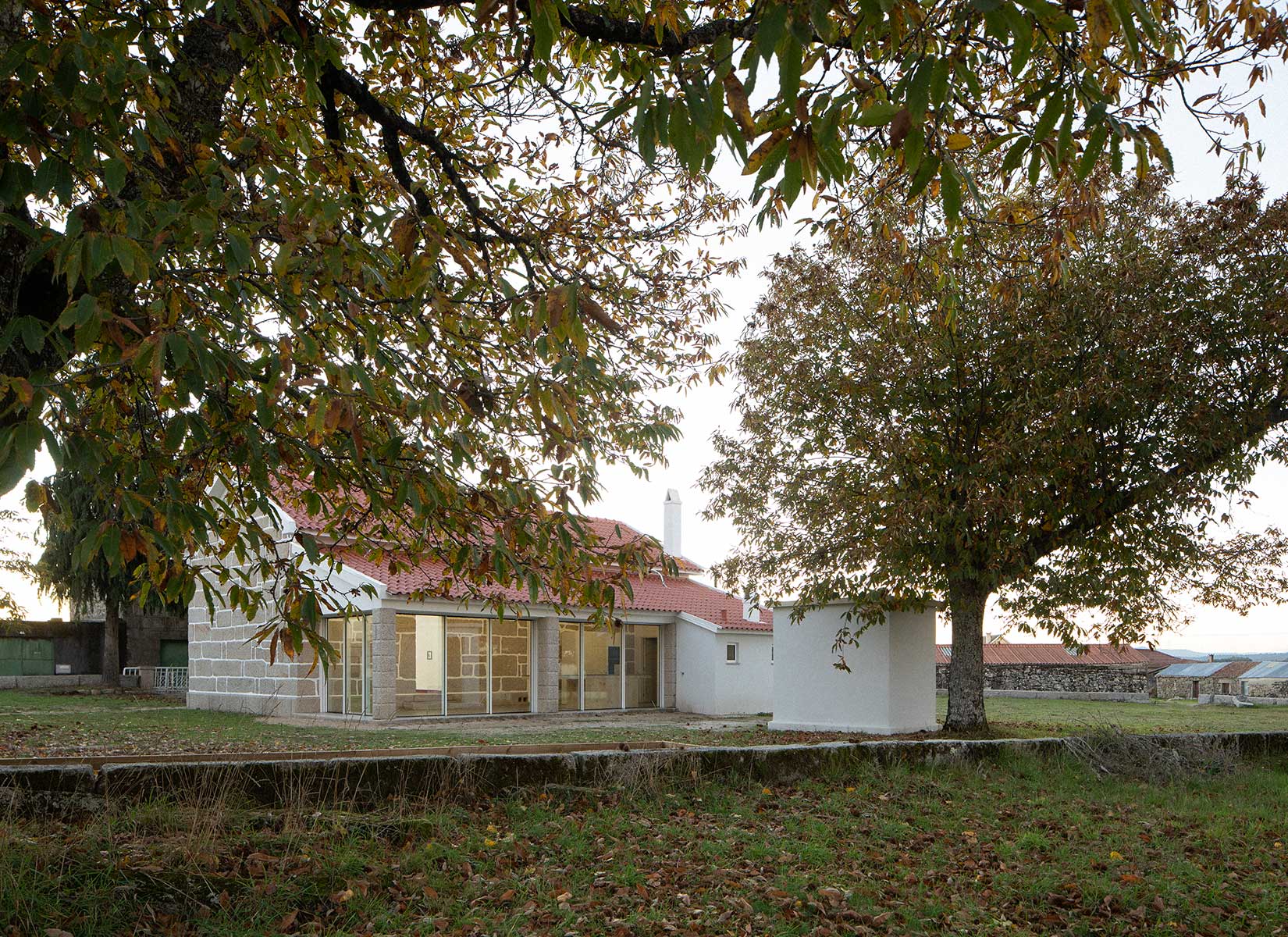
PHOTOS BY José Campos
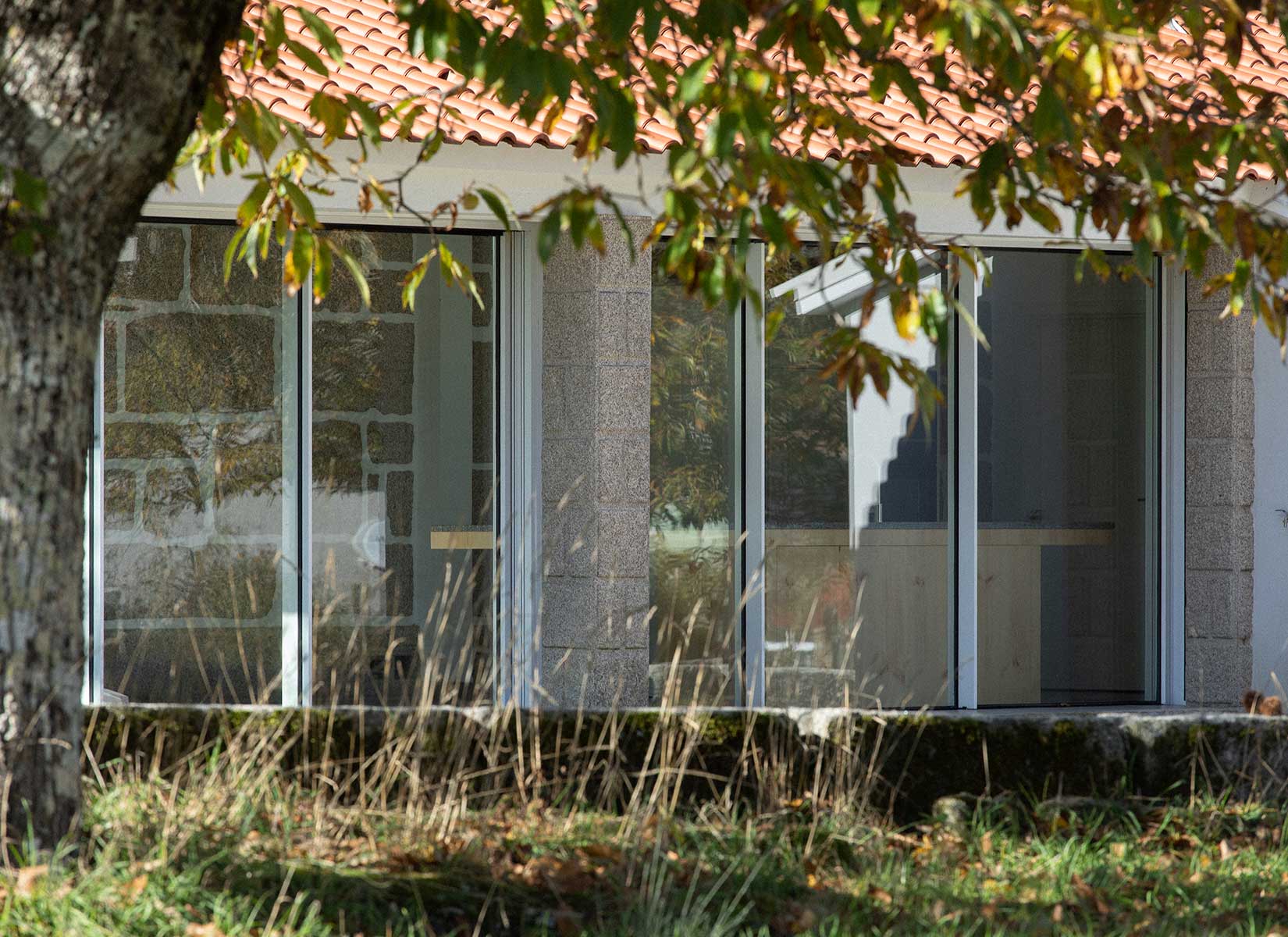
PHOTOS BY José Campos
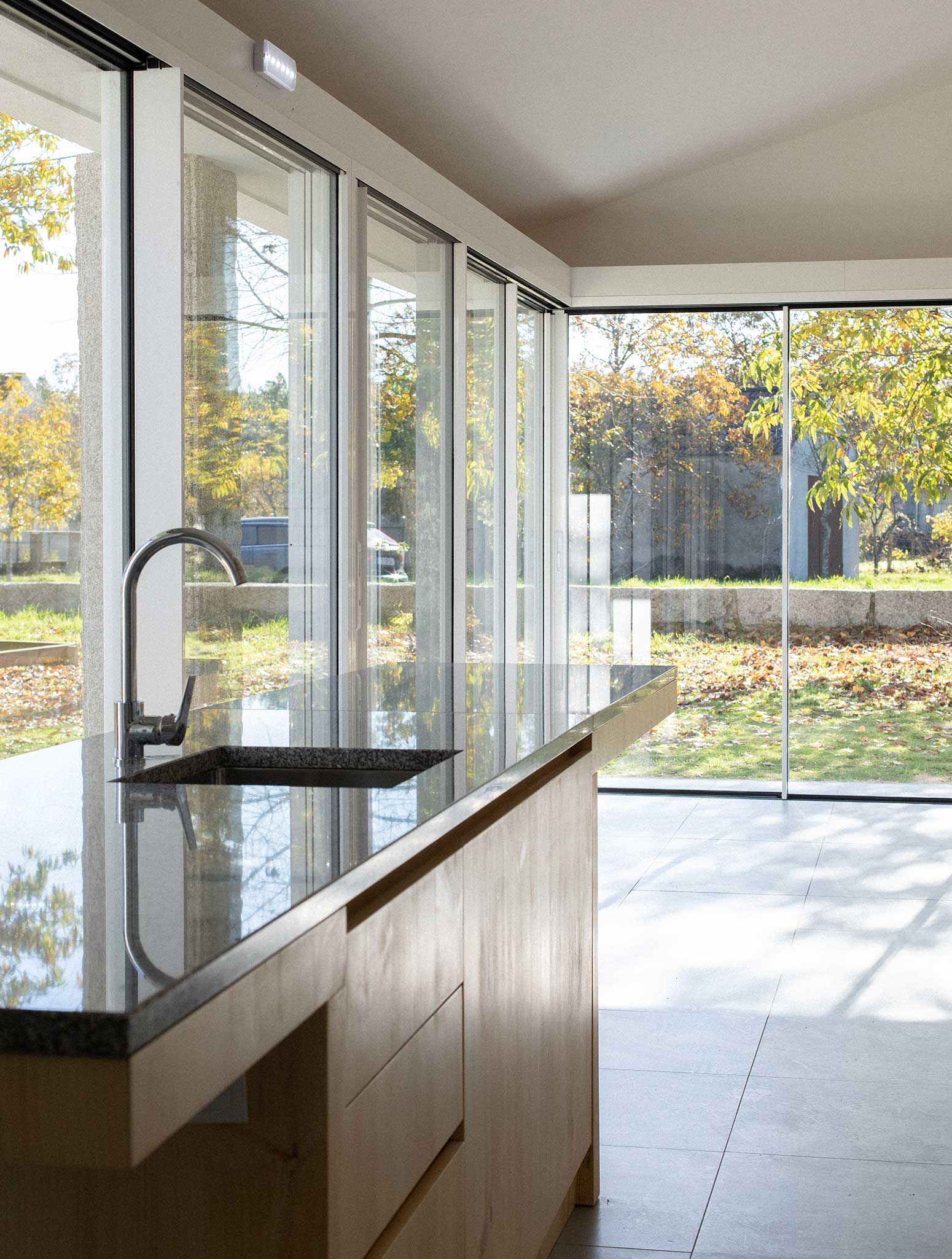
PHOTOS BY José Campos
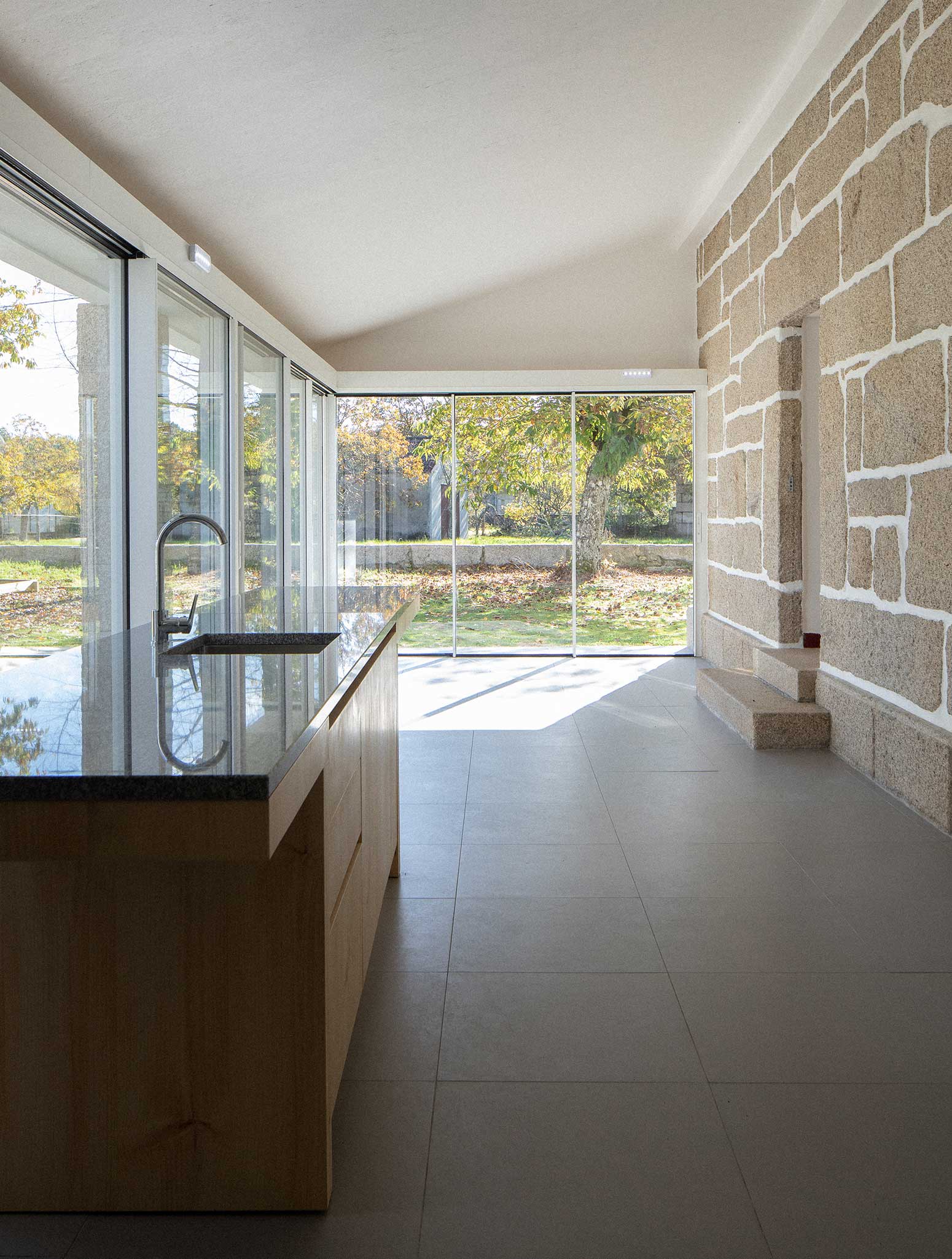
PHOTOS BY José Campos
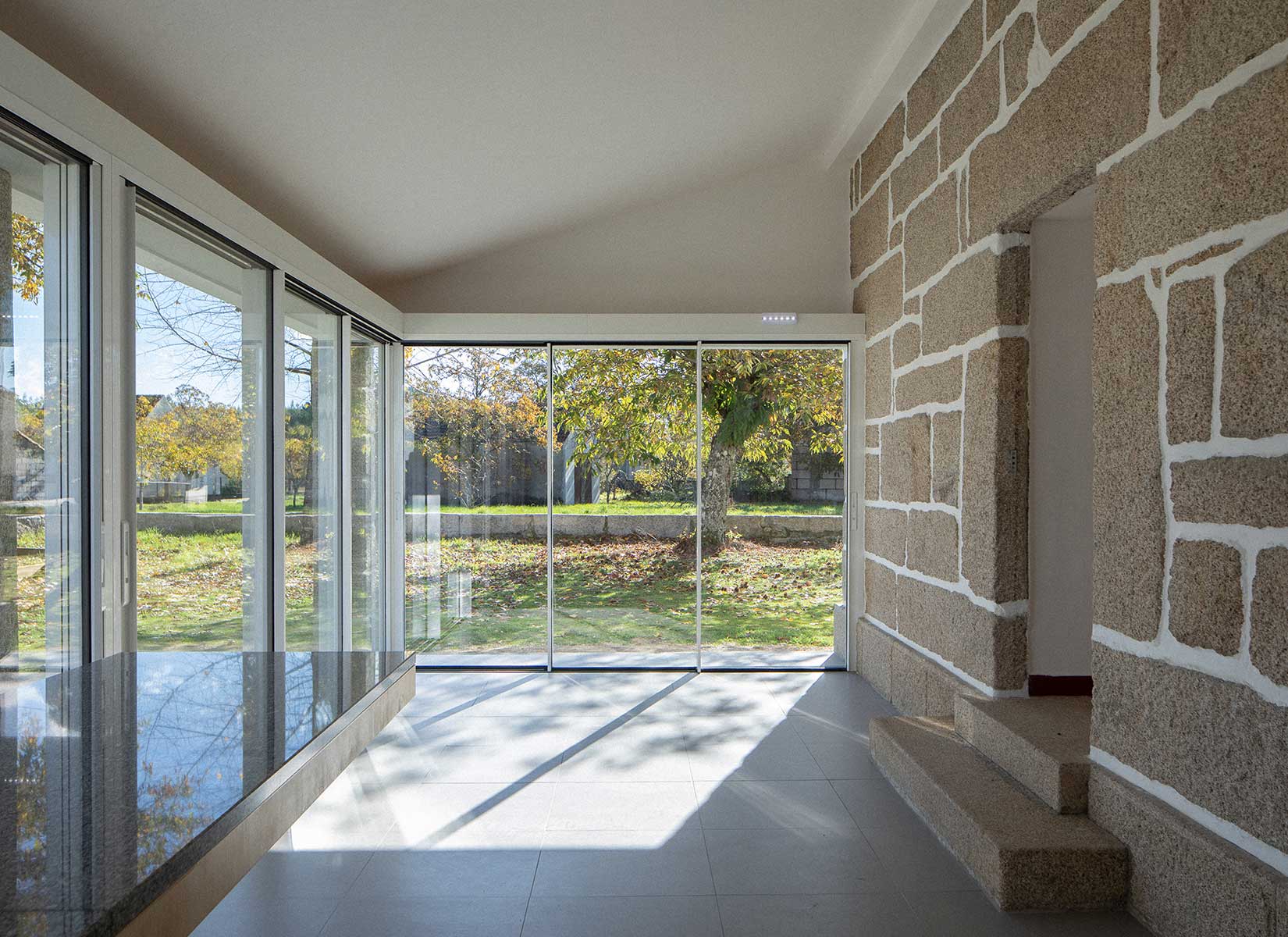
PHOTOS BY José Campos
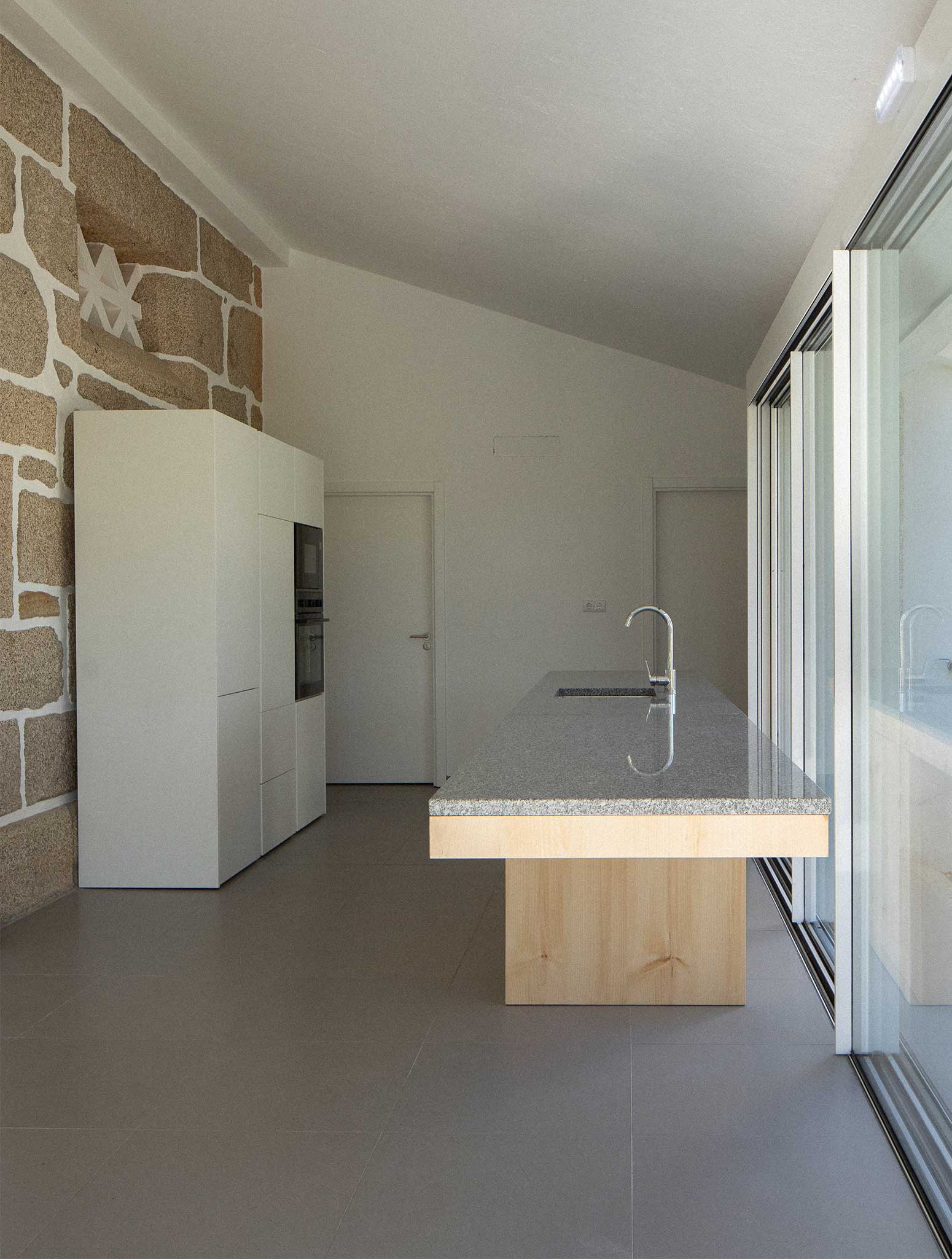
PHOTOS BY José Campos
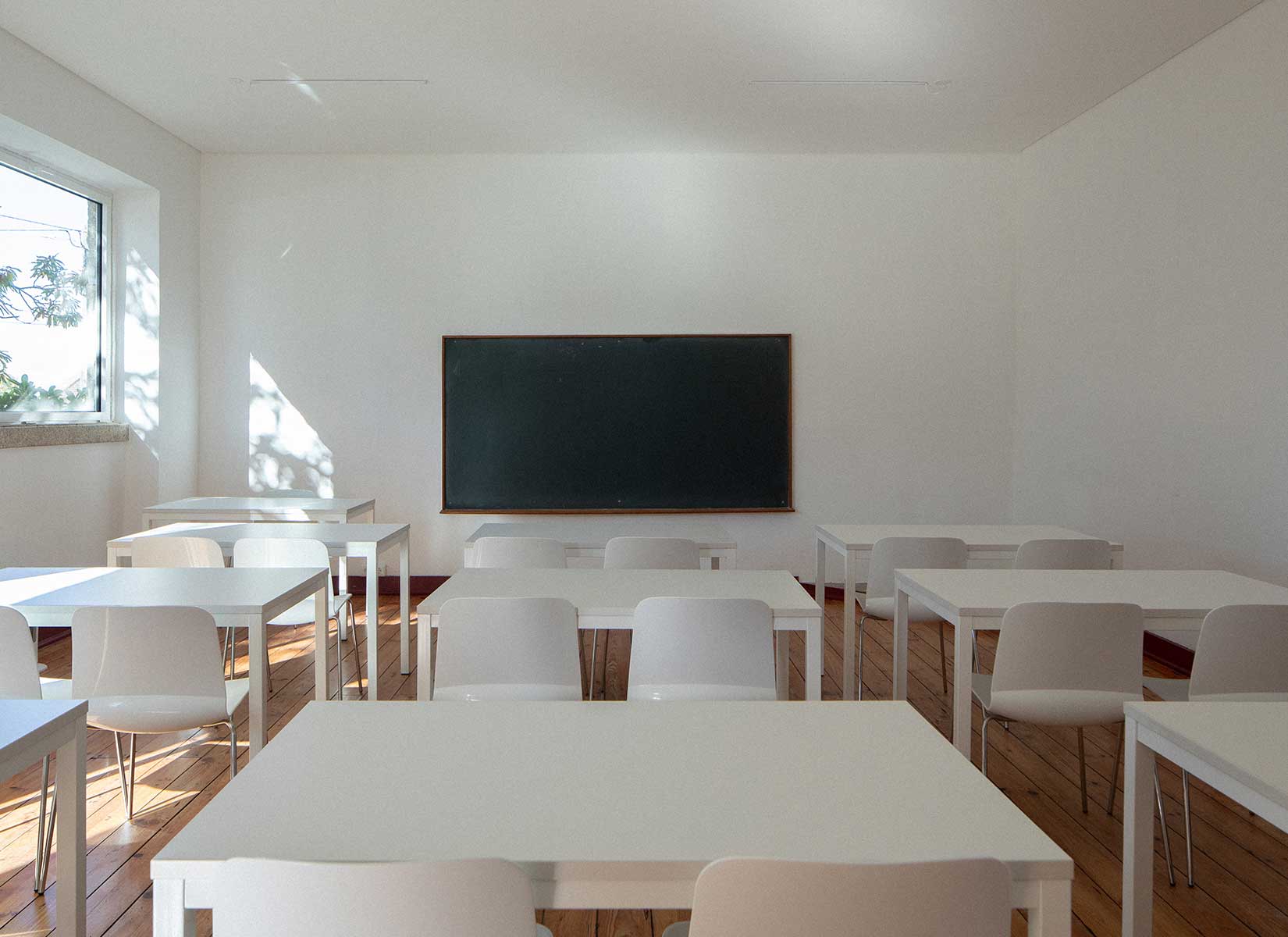
PHOTOS BY José Campos
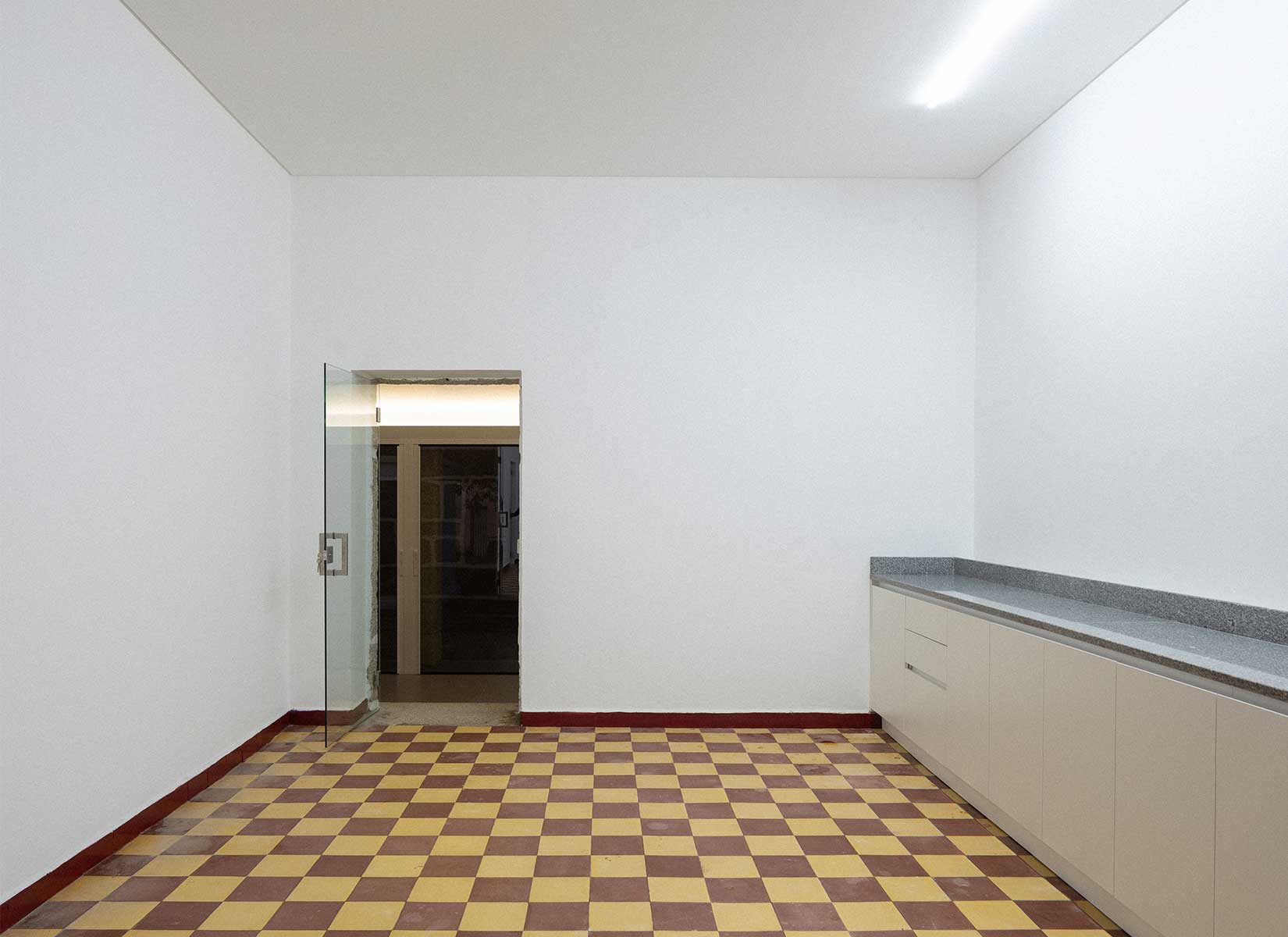
PHOTOS BY José Campos
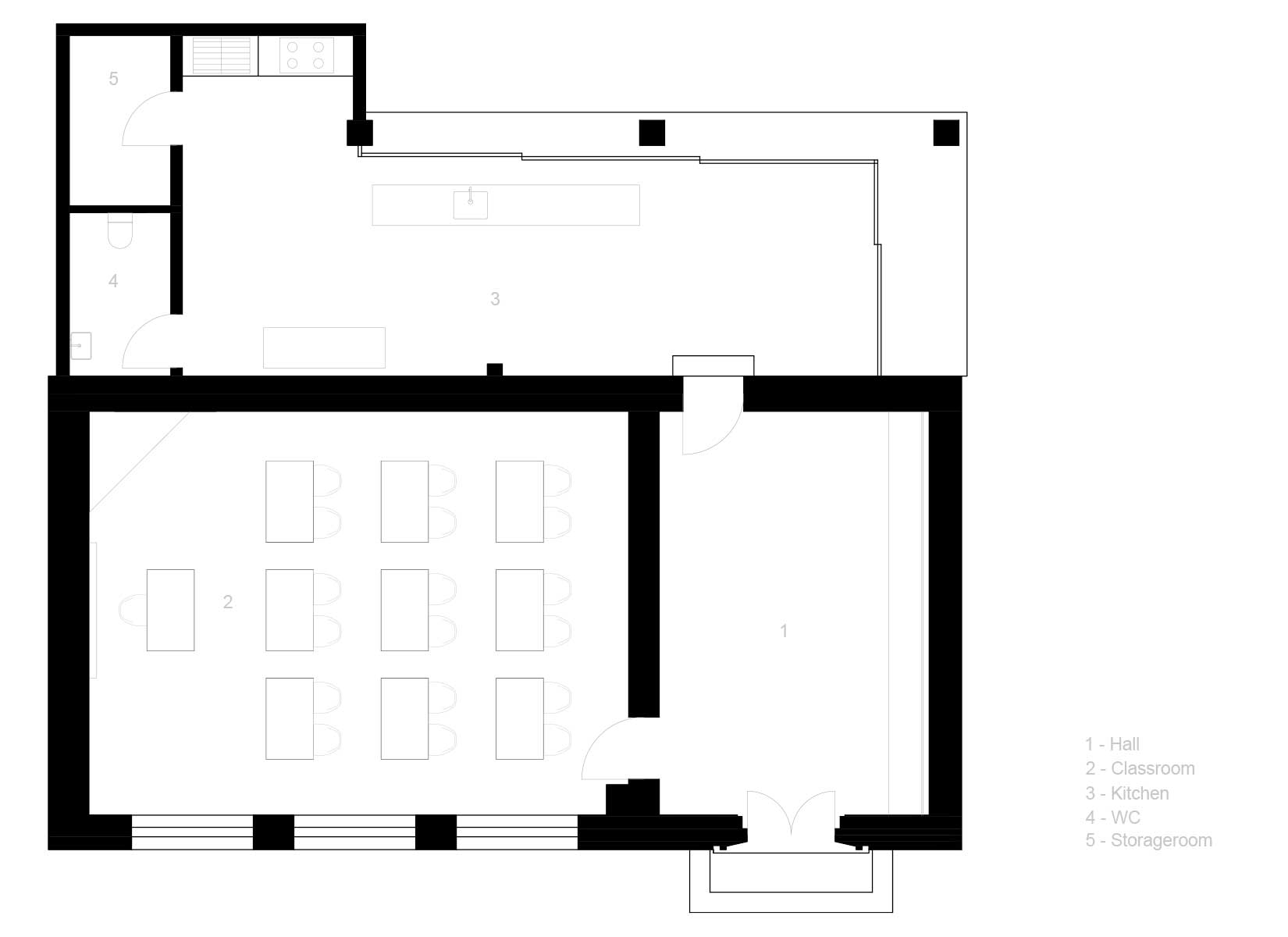
Collaborator: Leandro Pinto
Project information
- Architect:Covo Interiores
- Location:Portugal,
- Project Year:2022
- Photographer:José Campos
- Categories:School