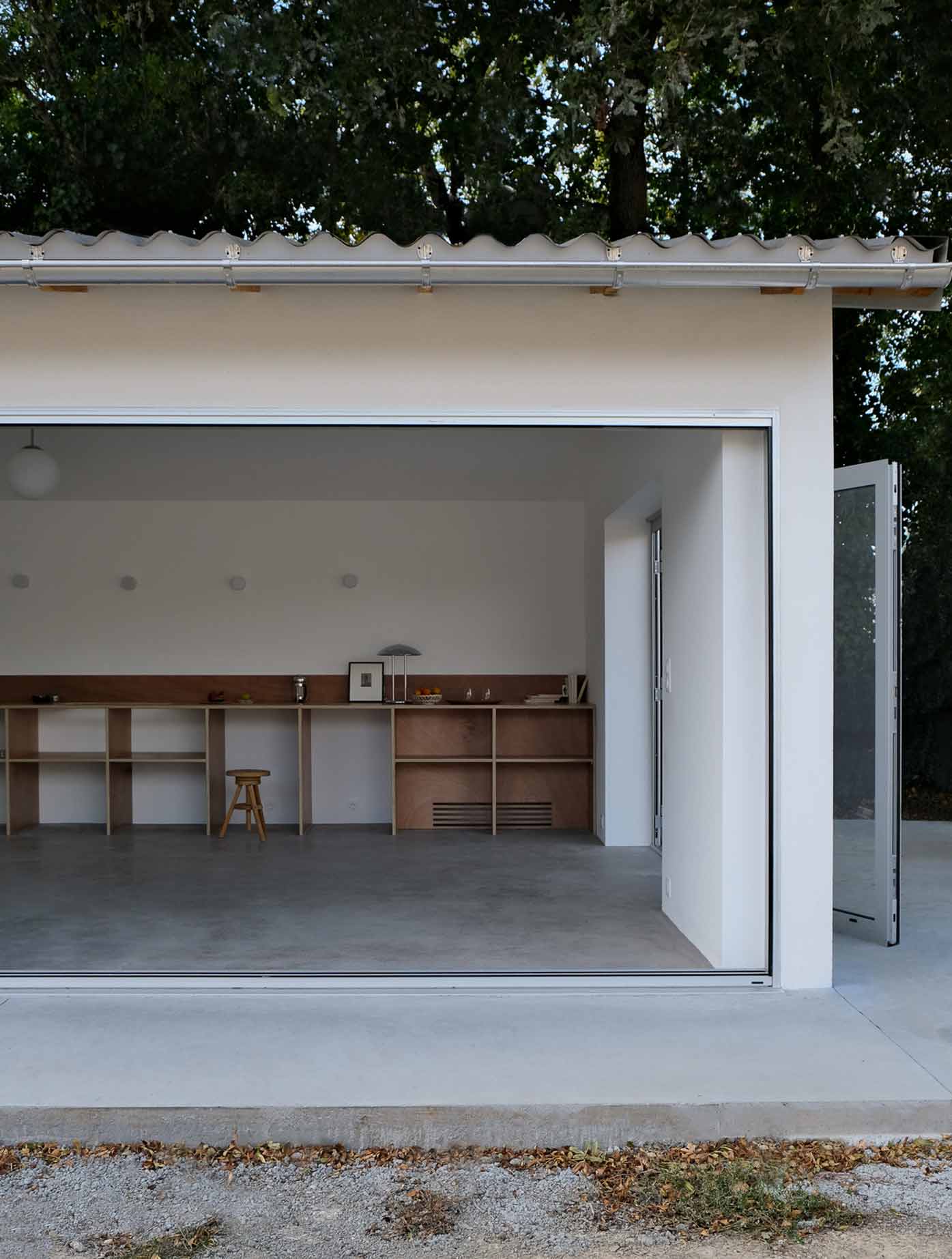
The Poolhouse, situated along the pool’s edge, occupies a generous area of 43.10 square meters. This project aims to establish a harmonious connection between indoor and outdoor spaces.
At the core of this achievement is a spacious living area, designed for cooking and dining in the shade. A piece of furniture (made of marine plywood) extends the entire length of the room, providing ample storage and a generous workspace. In the summer, the poolhouse allows residents to enjoy the lightly shaded garden and the pool area while remaining sheltered from the sun. In winter, the light-filled space becomes the ideal setting for gatherings, meals, and moments of relaxation.
The same flooring is used for both the interior and the terrace, enhancing the visual continuity and permeability of the spaces. The private rooms, an additional bedroom, and a small bathroom are located to the south, while the communal area opens generously to the East through sliding doors and to the North onto the shaded terrace.
A wall of glass blocks, aligned with the large openings, creates a buffer space at the exit of the bathroom while diffusing light. The corrugated metal roof disappears into the shadow of the foliage, while the windows reflect the garden and the pool. The facade expression is deliberately understated to blend into the landscape of existing constructions on the plot.
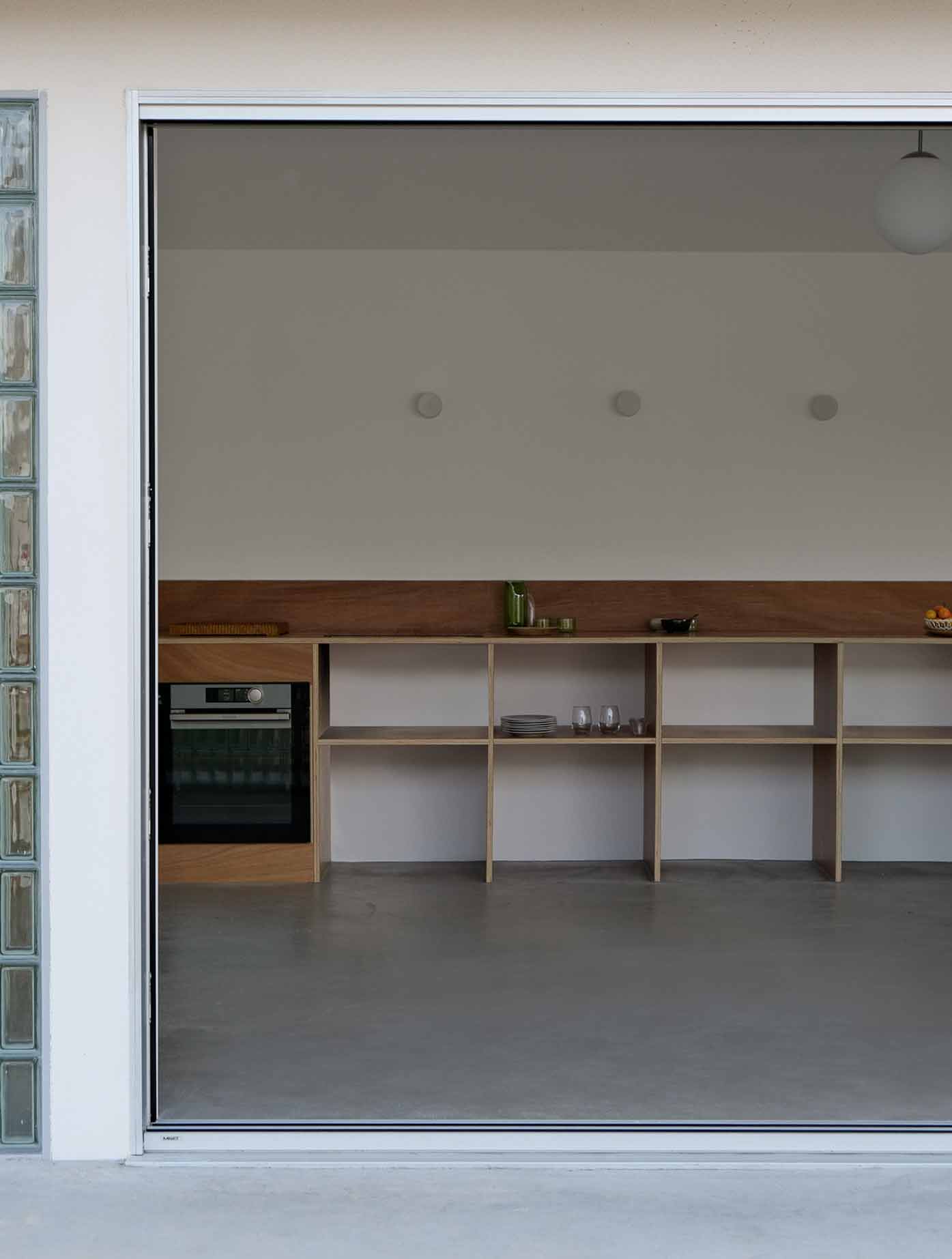
PHOTOS BY Gapante
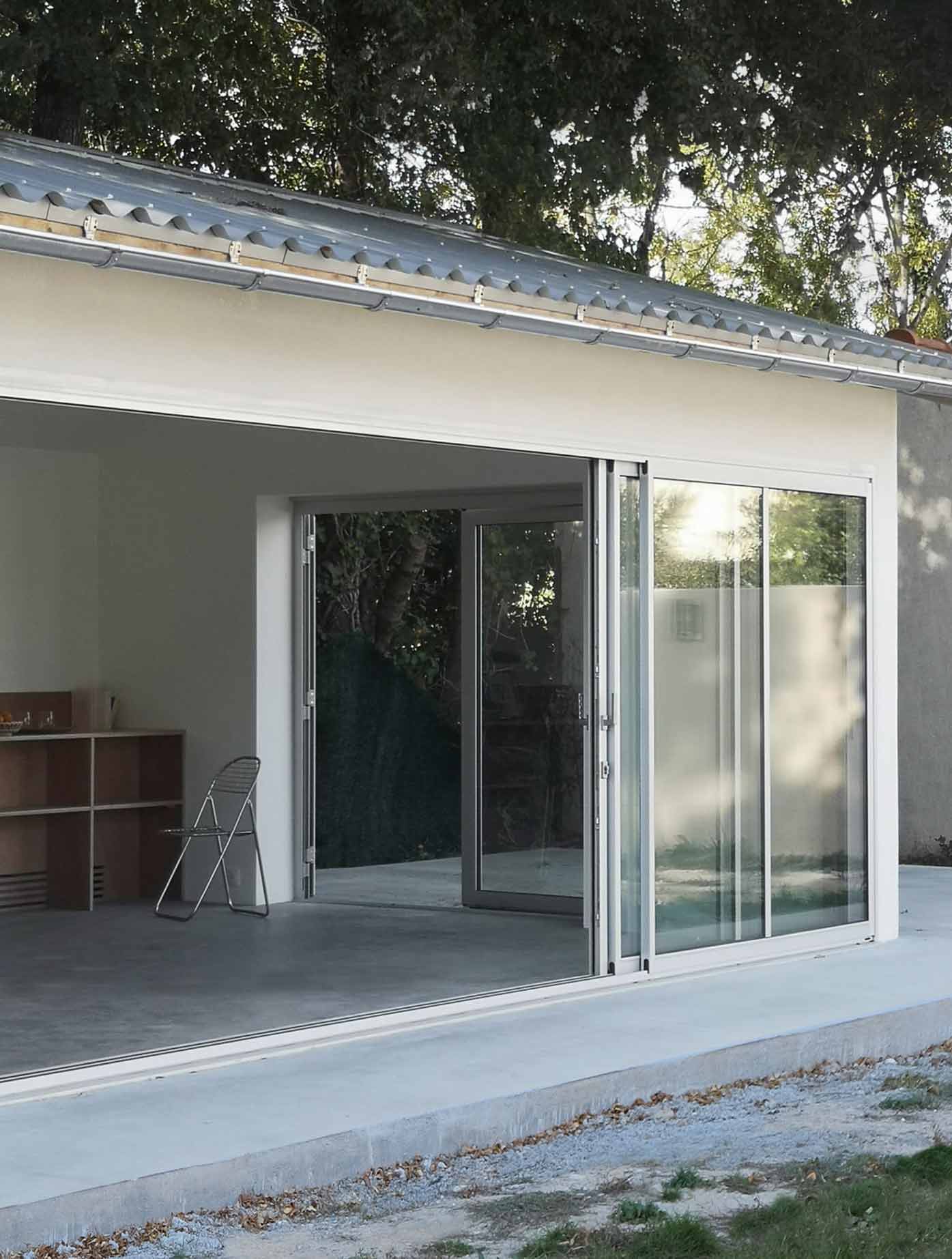
PHOTOS BY Gapante
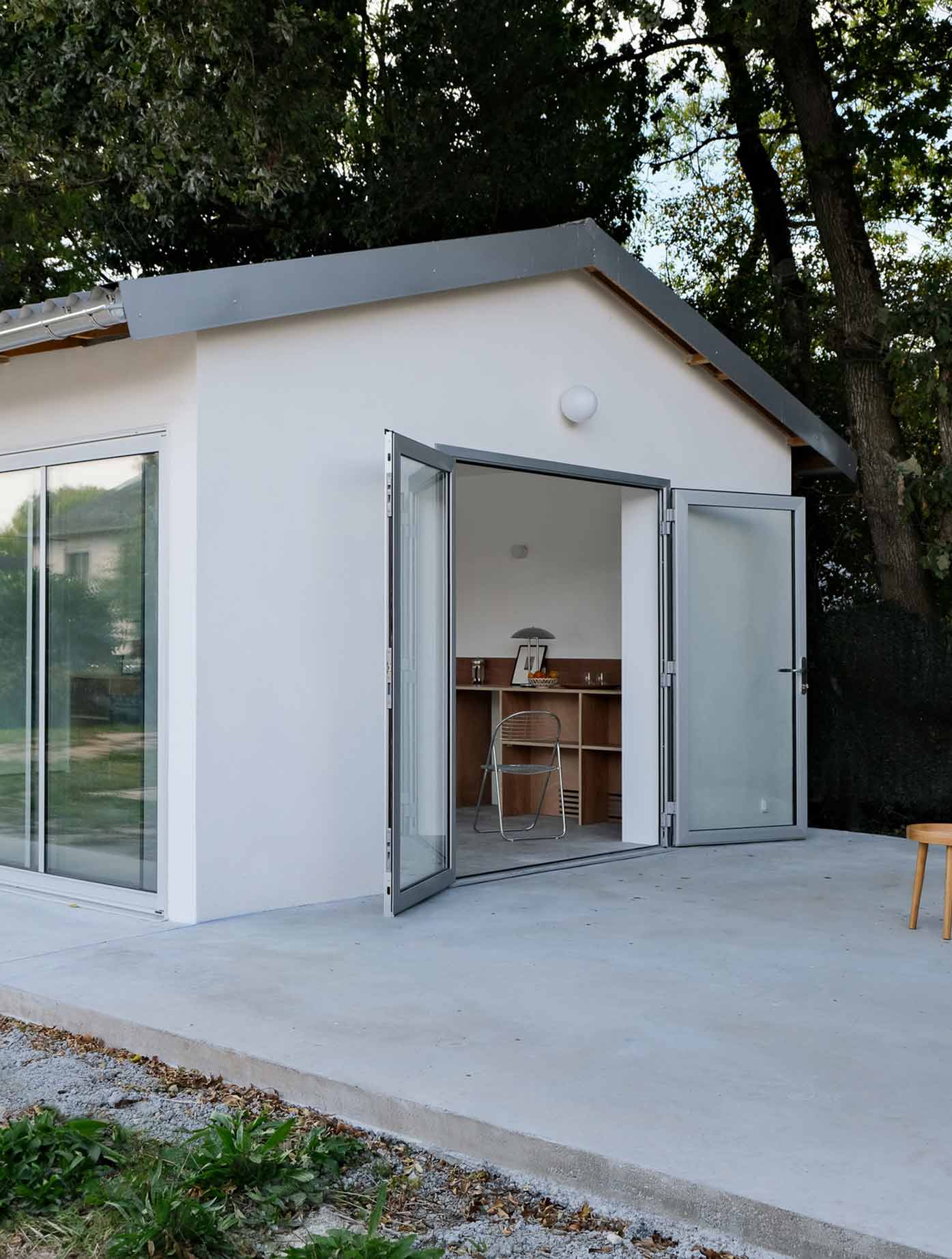
PHOTOS BY Gapante
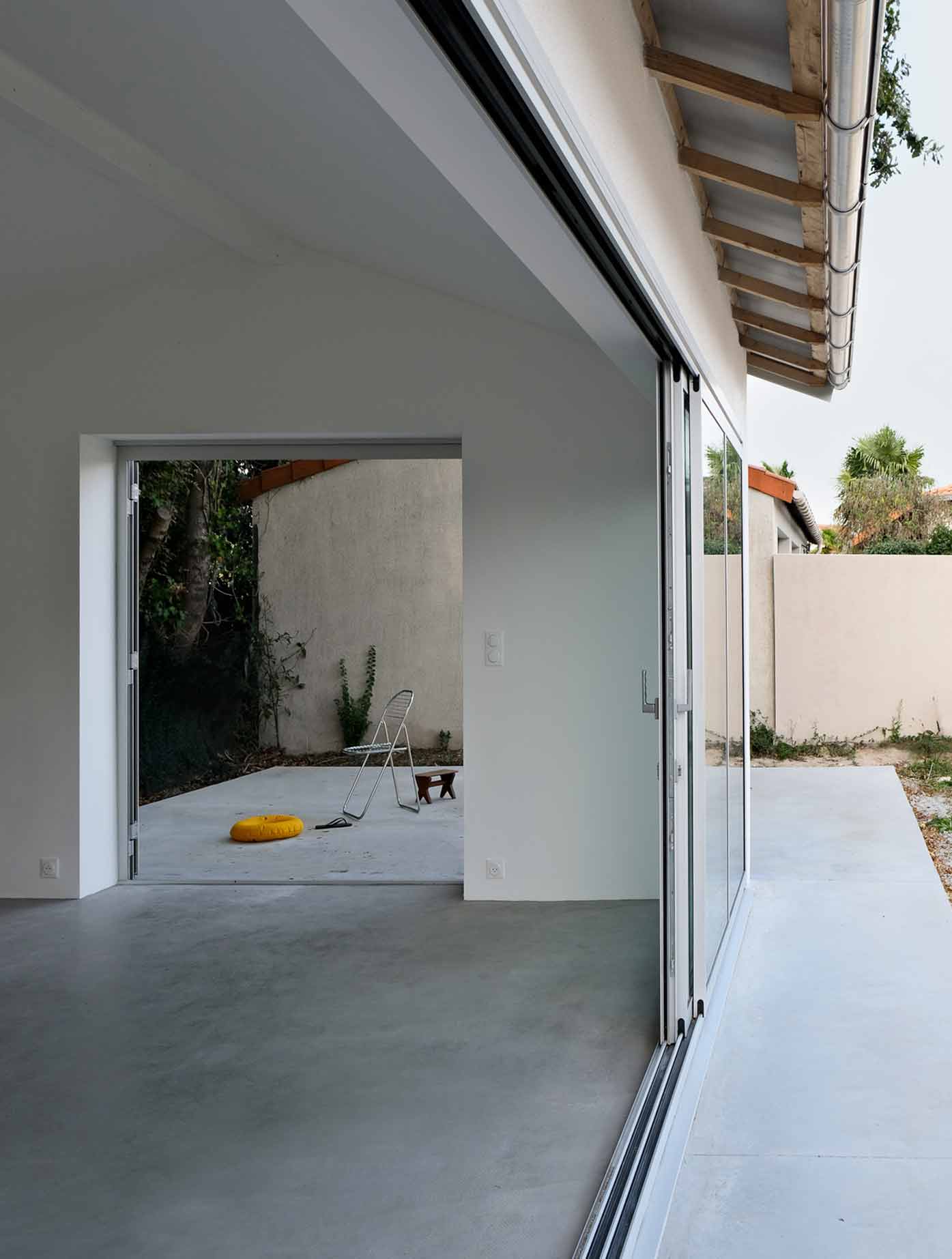
PHOTOS BY Gapante
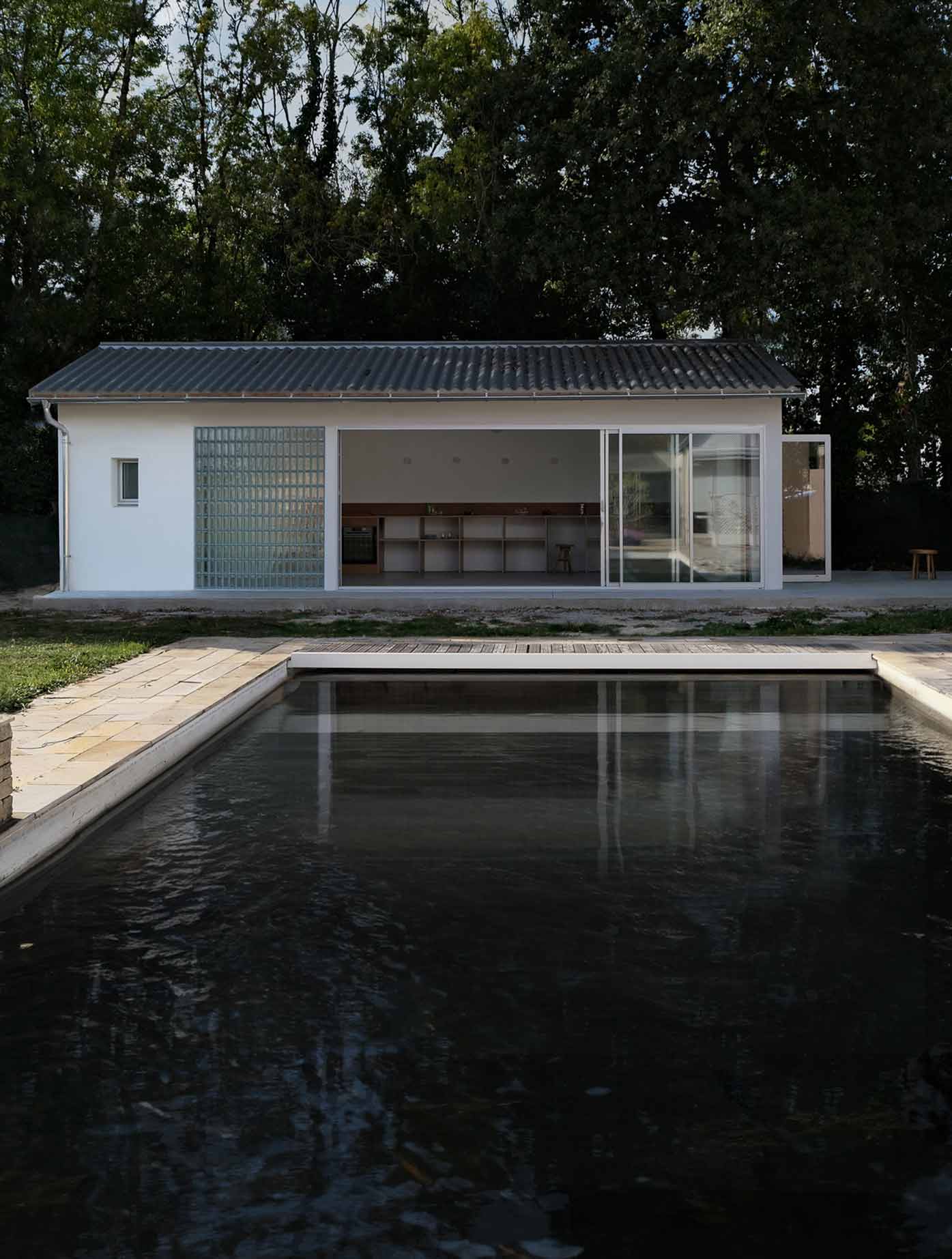
PHOTOS BY Gapante
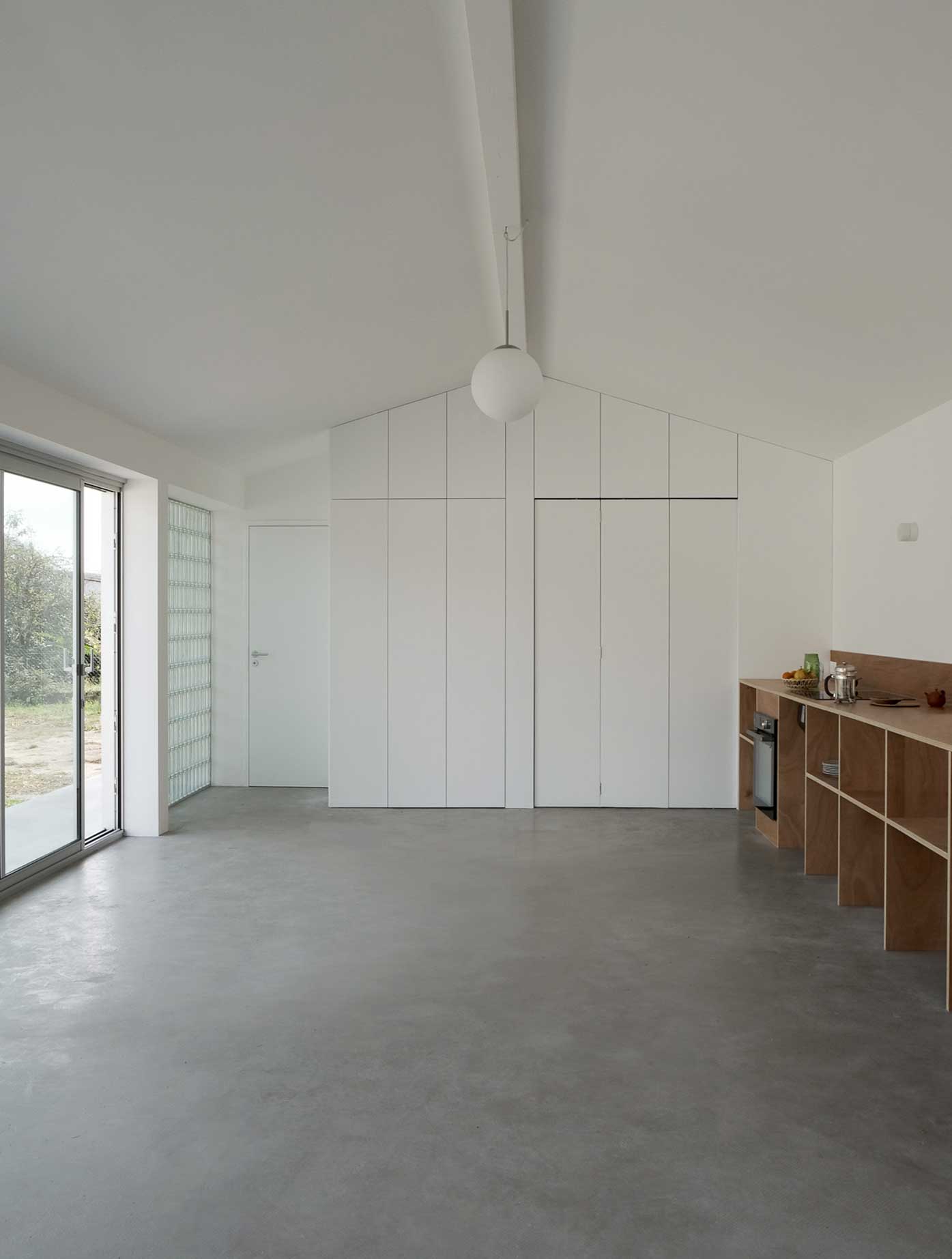
PHOTOS BY Gapante
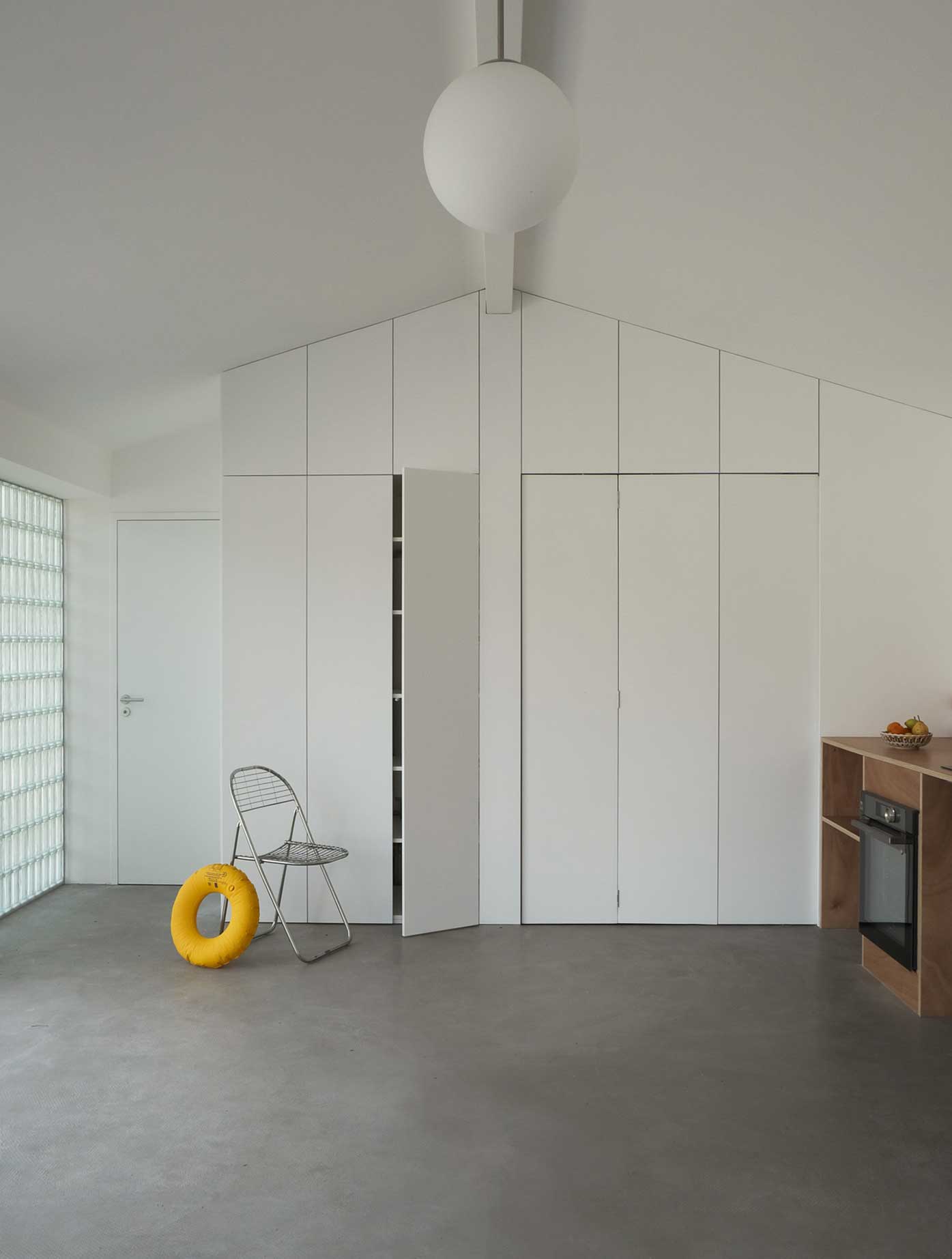
PHOTOS BY Gapante
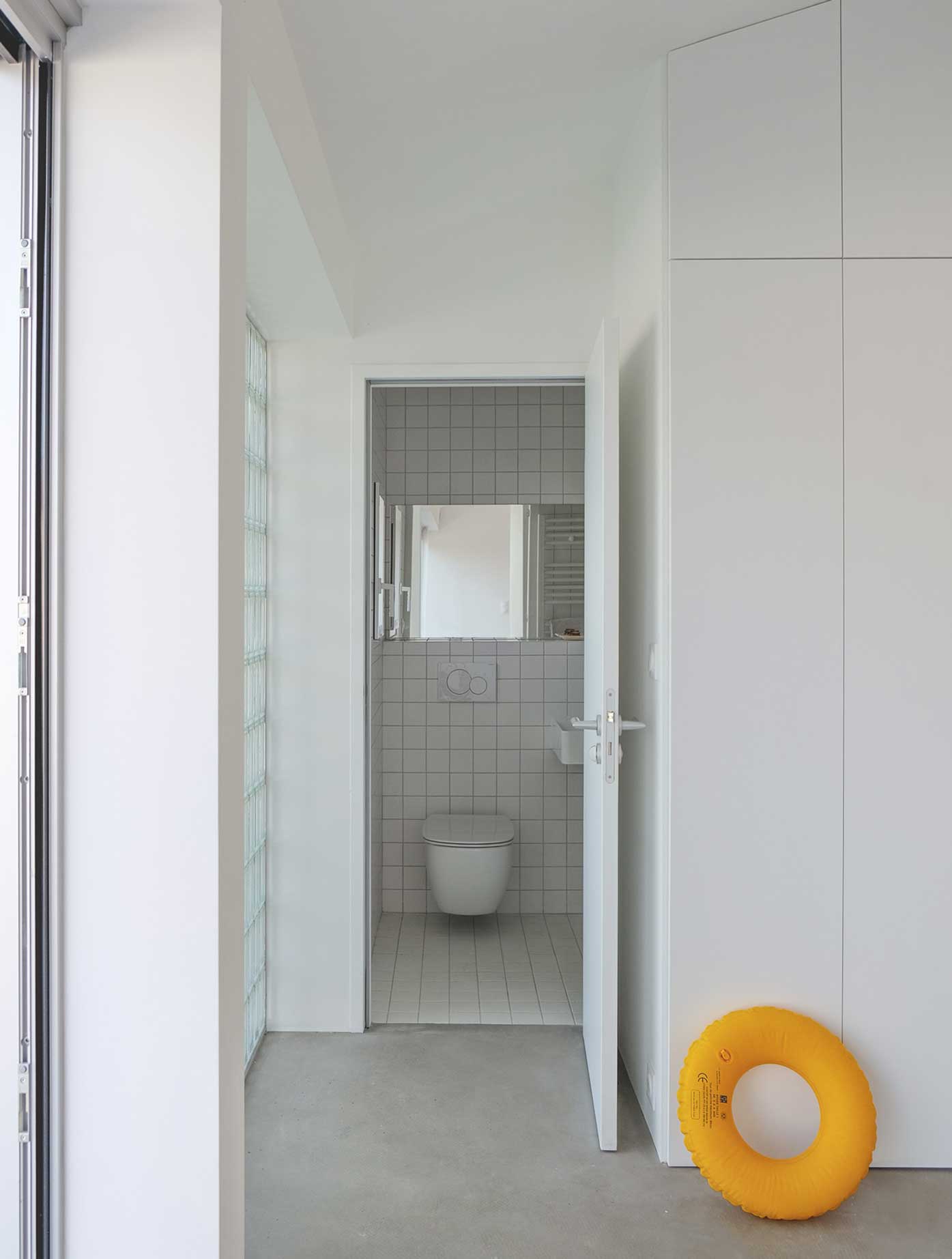
PHOTOS BY Gapante
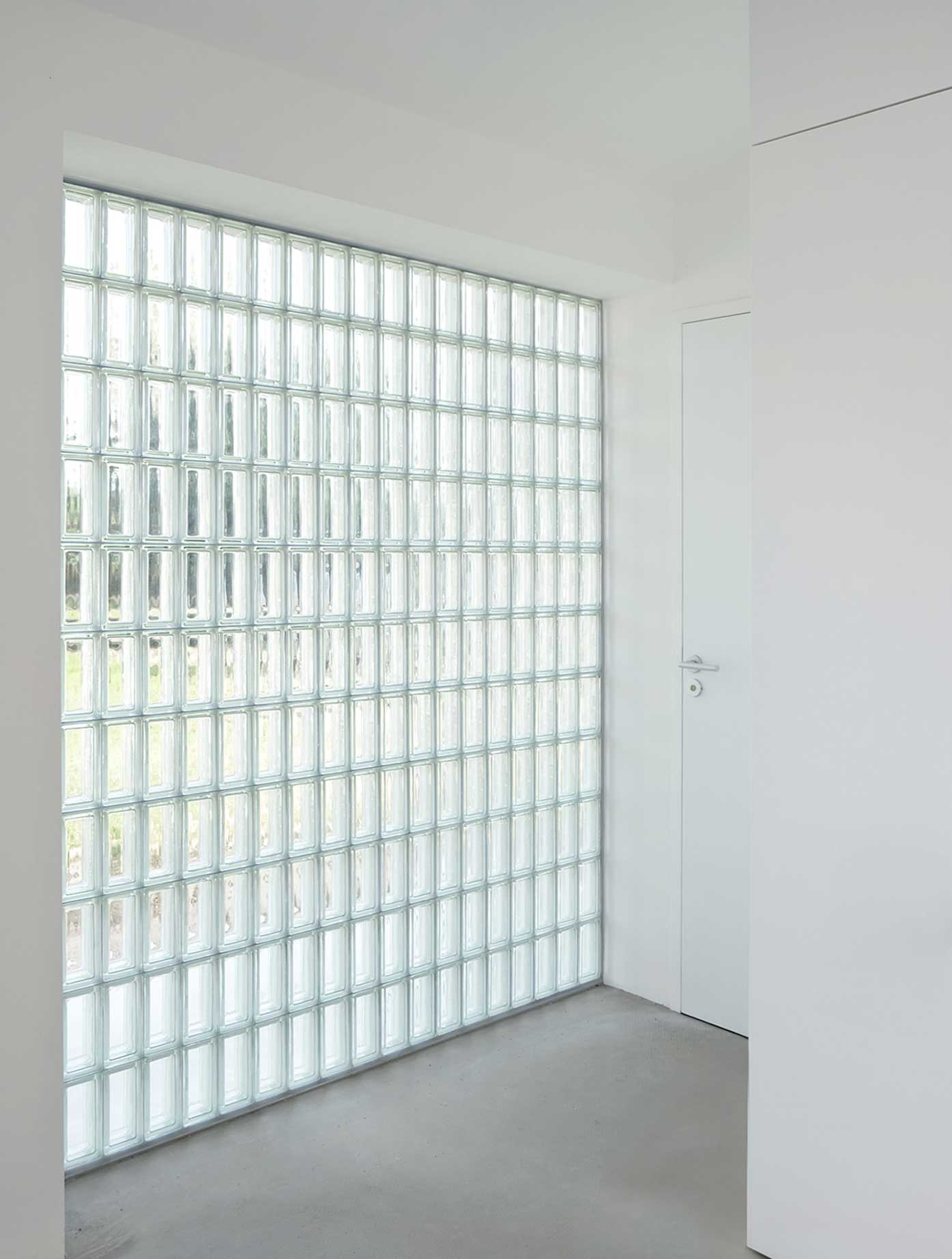
PHOTOS BY Gapante
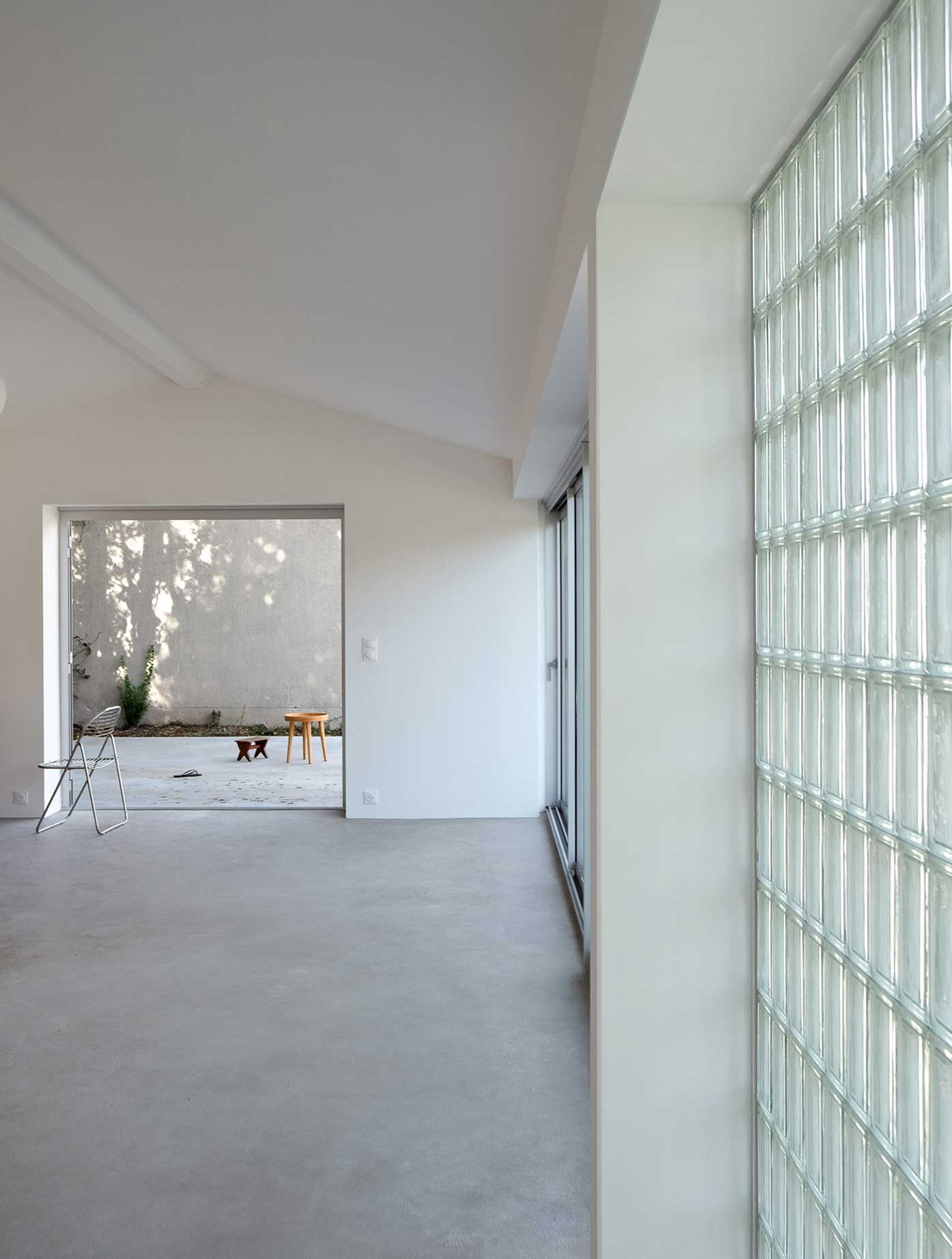
PHOTOS BY Gapante
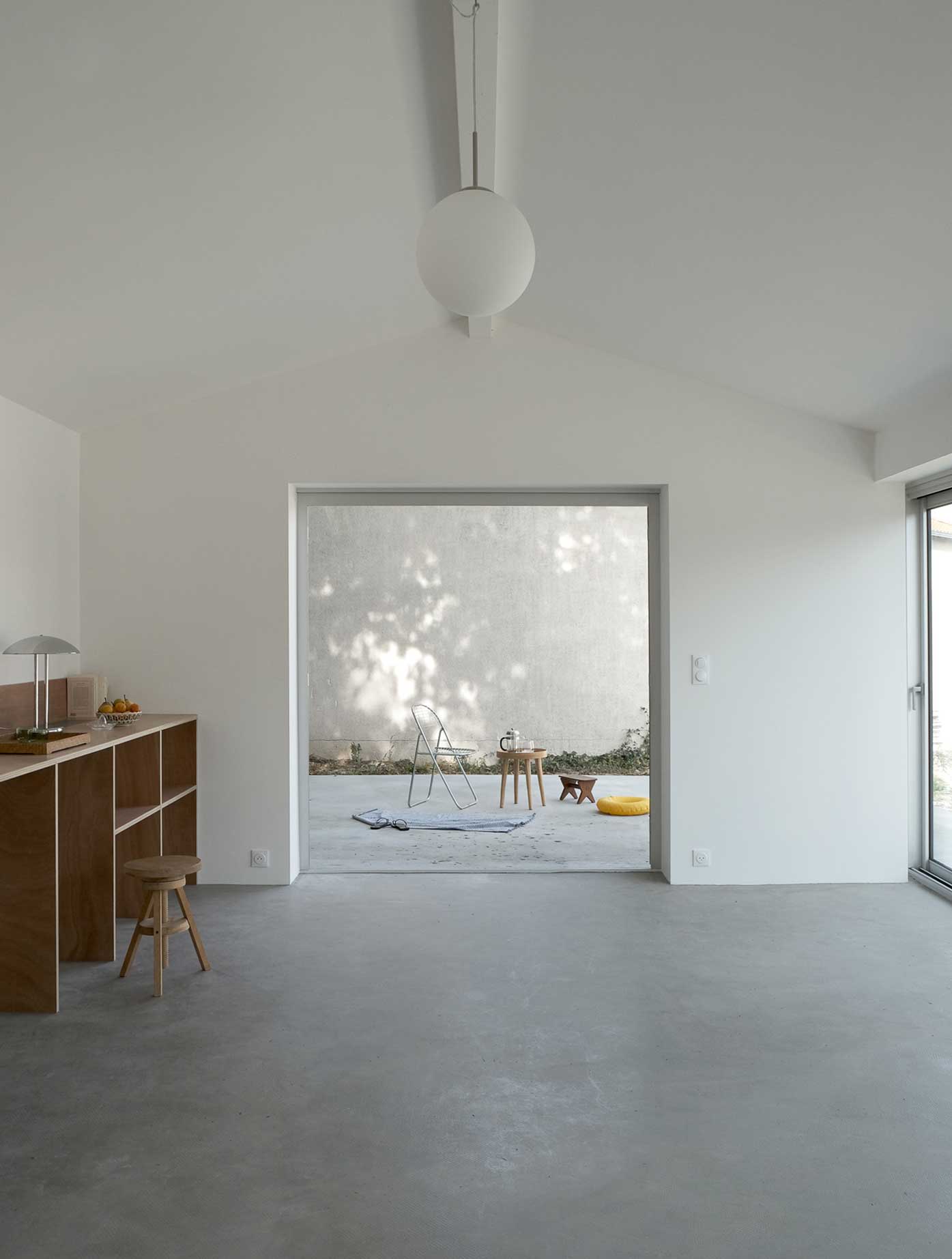
PHOTOS BY Gapante