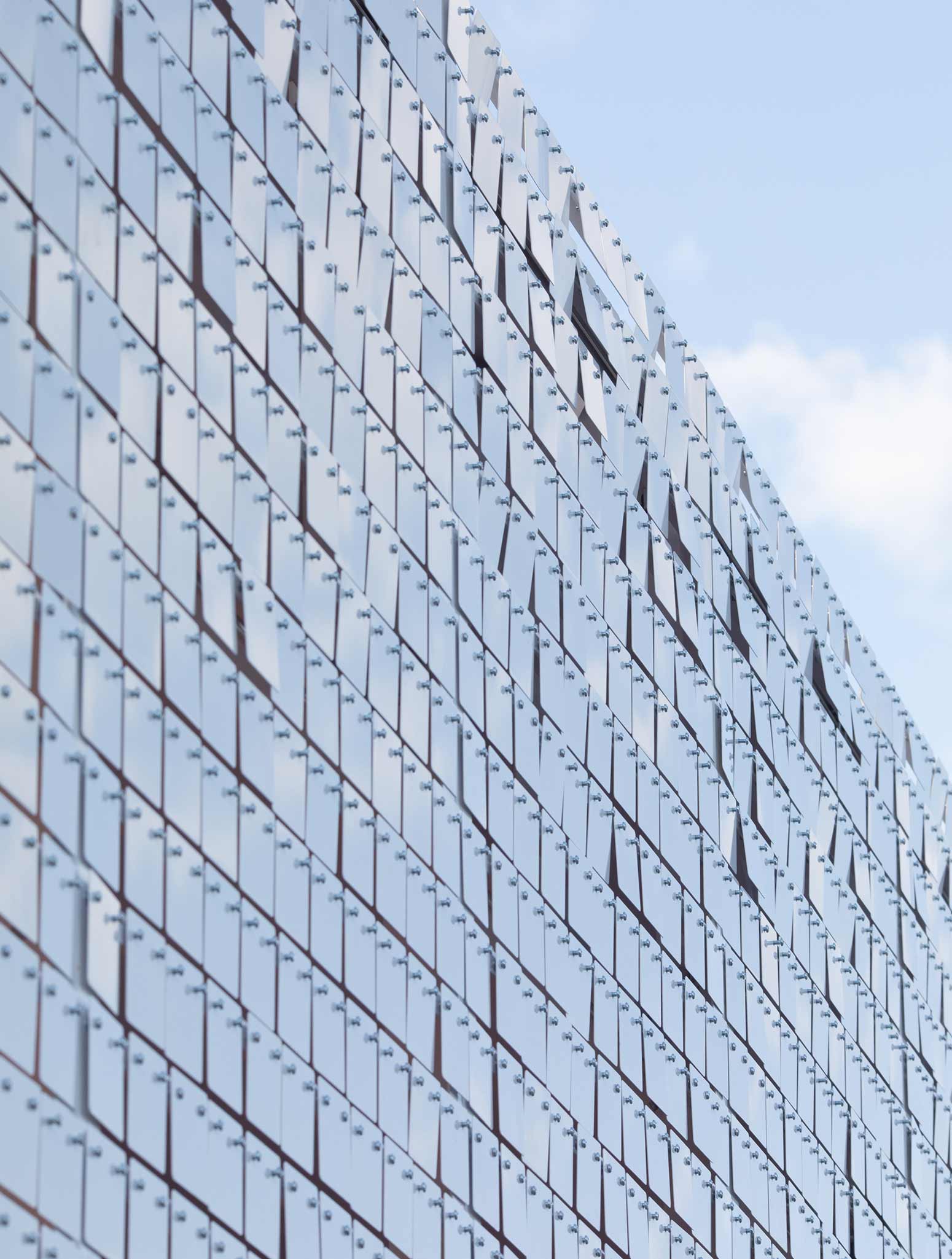

PHOTOS BY Leonid Sorokin
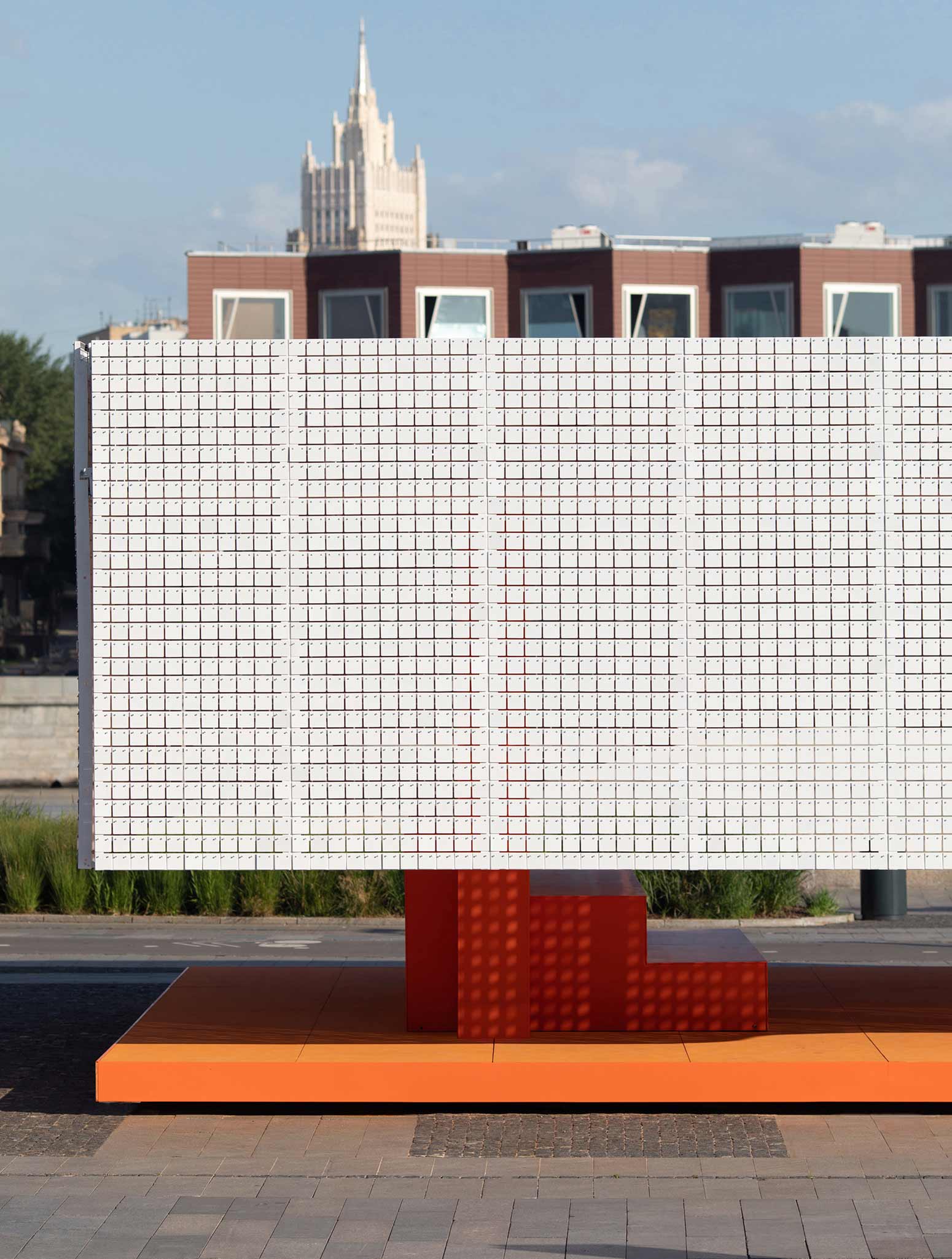
PHOTOS BY Leonid Sorokin
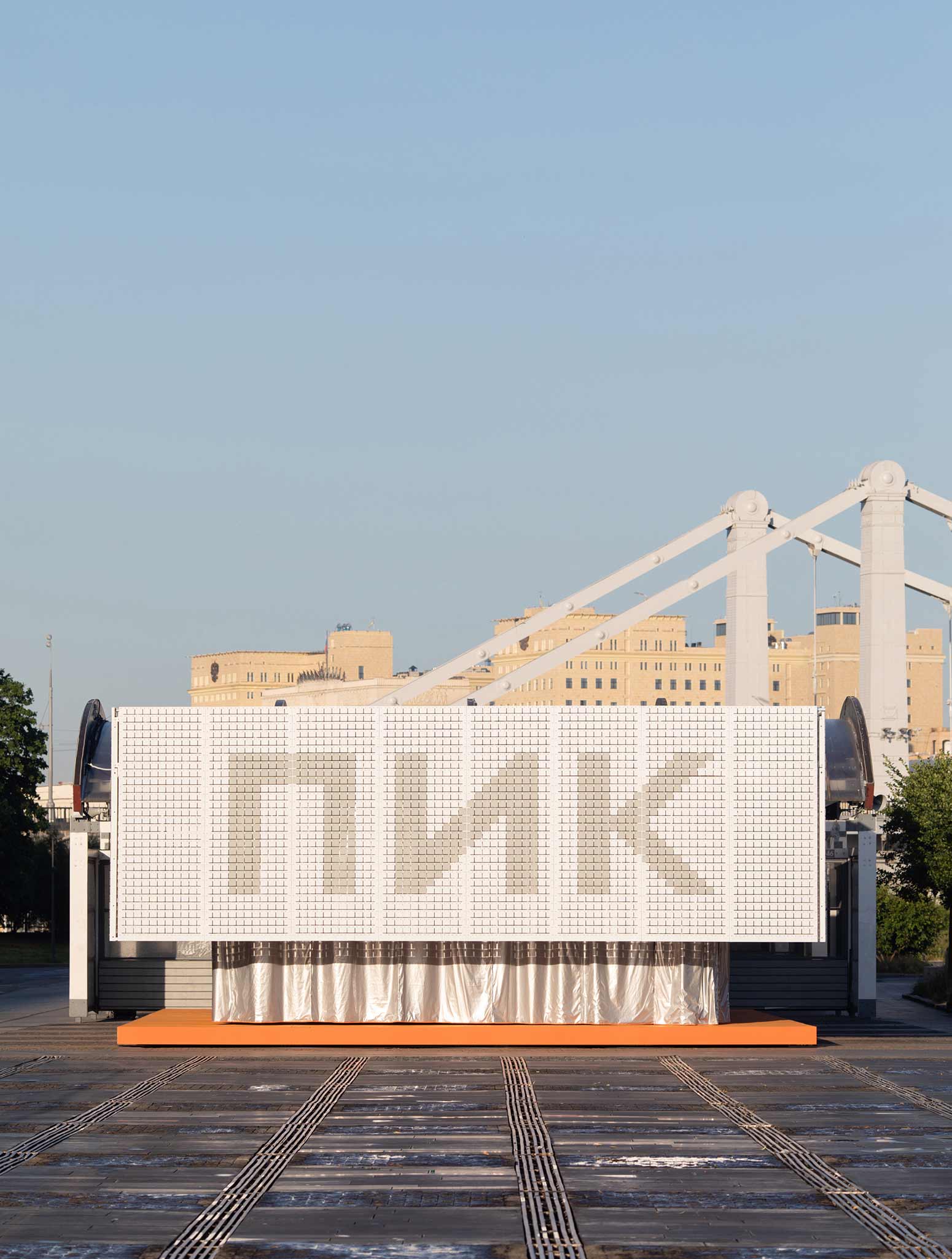
PHOTOS BY Leonid Sorokin
The concept of a summer pavilion for ‘PIK’ Group has three lines of development: the pavilion function – will be used for sports and educational events; the enclosure – will protect the main area against external influences and attract visitors from outside; the curtain – will enable space transformation and creation of various scenarios. The pavilion with an area of 150 sq m and height of 4.8 m has a spectacular kinetic facade that sets into motion upon the slightest gush of wind. The pavilion architecture is based on the corporate design code and identity; the whole interior is clad with orange rubber coating, which is a company color for ‘PIK’ Group.

PHOTOS BY Leonid Sorokin
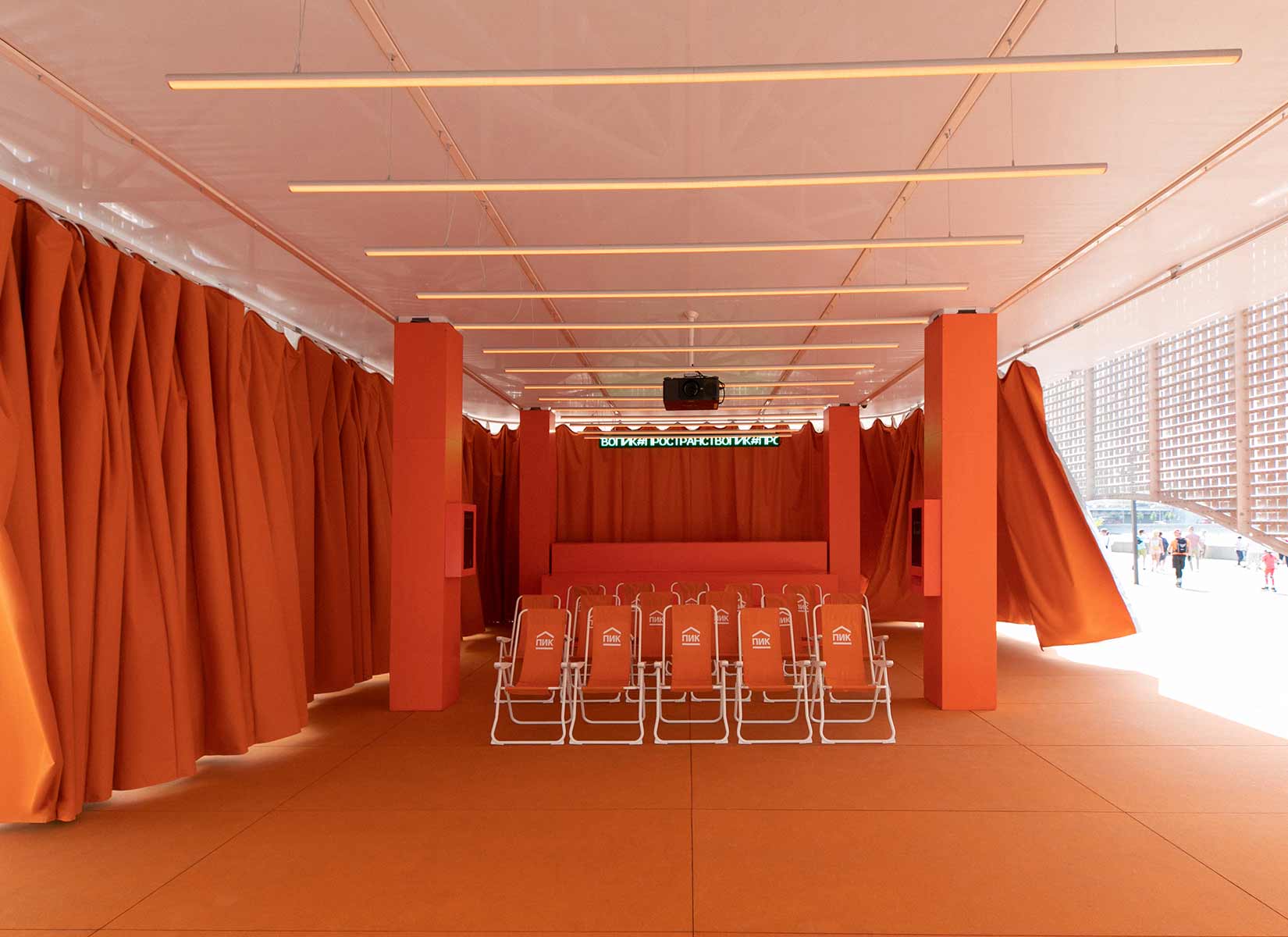
PHOTOS BY Leonid Sorokin
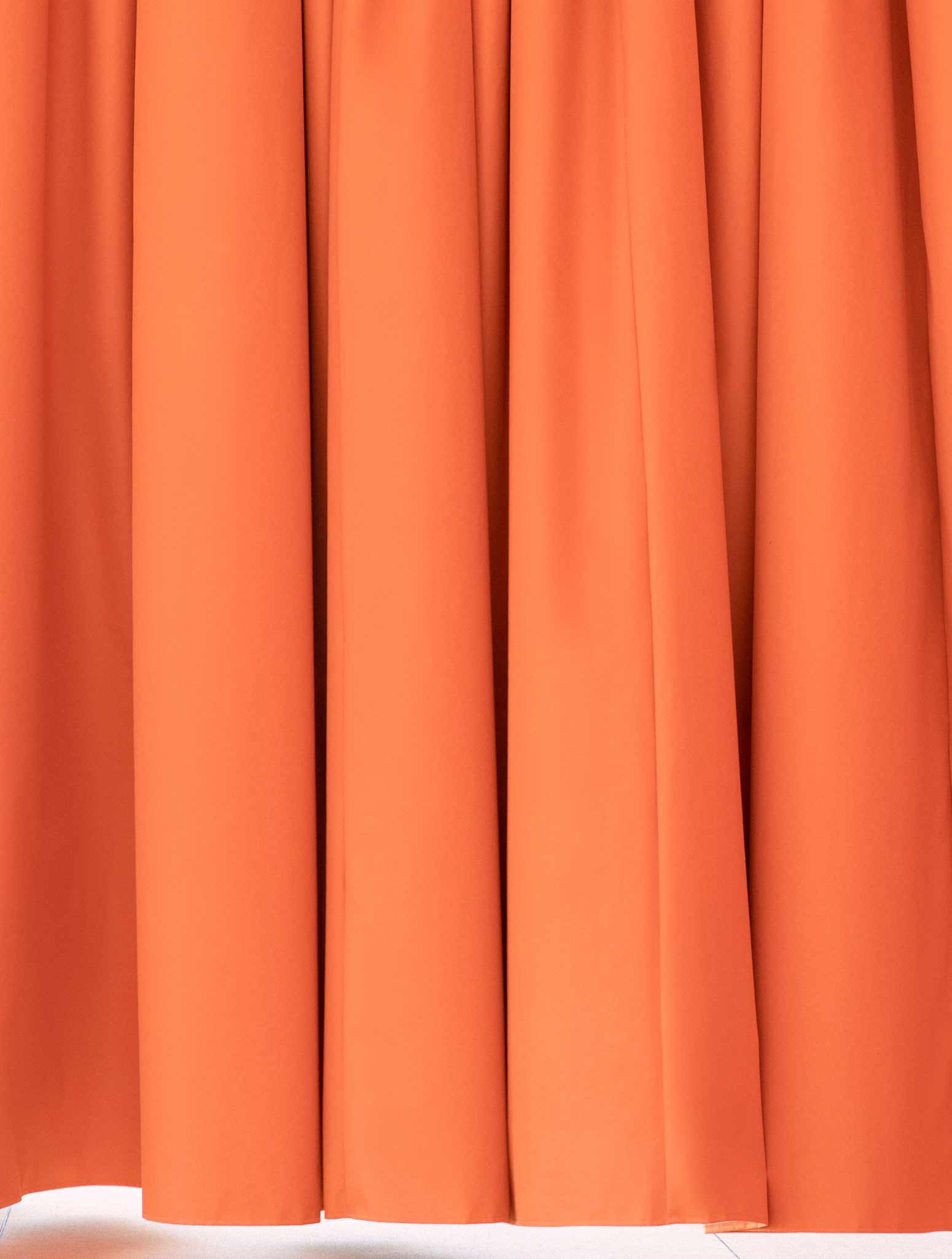
PHOTOS BY Leonid Sorokin
The facade is lifted above the ground and forms two entrances into the pavilion along its long sides.
A large two-sided curtain moves along facade perimeter, thus, enabling the creation of a movie theater inside the pavilion in the daylight hours and protecting the visitors against rain during sports events. A special event program was developed for the summer pavilion, including film screening, workshop sessions, and lectures. The site can be adapted to any of these activities with minimum transformations and using some inventories stored inside the tribune.
The pavilion is a prefabricated structure. The roof structure rests on six bearing columns. Facade panels are mounted on the bearing structure. Floor base is mounted on screw-type supports for further adjustment relative to site terrain. Tent roof consists of six “funnels” interconnected with water drainage inside the bearing columns, for collection and removal of precipitation under the base of the pavilion. The pavilion is adapted for mobile transportation and assembly/disassembly within a short time.
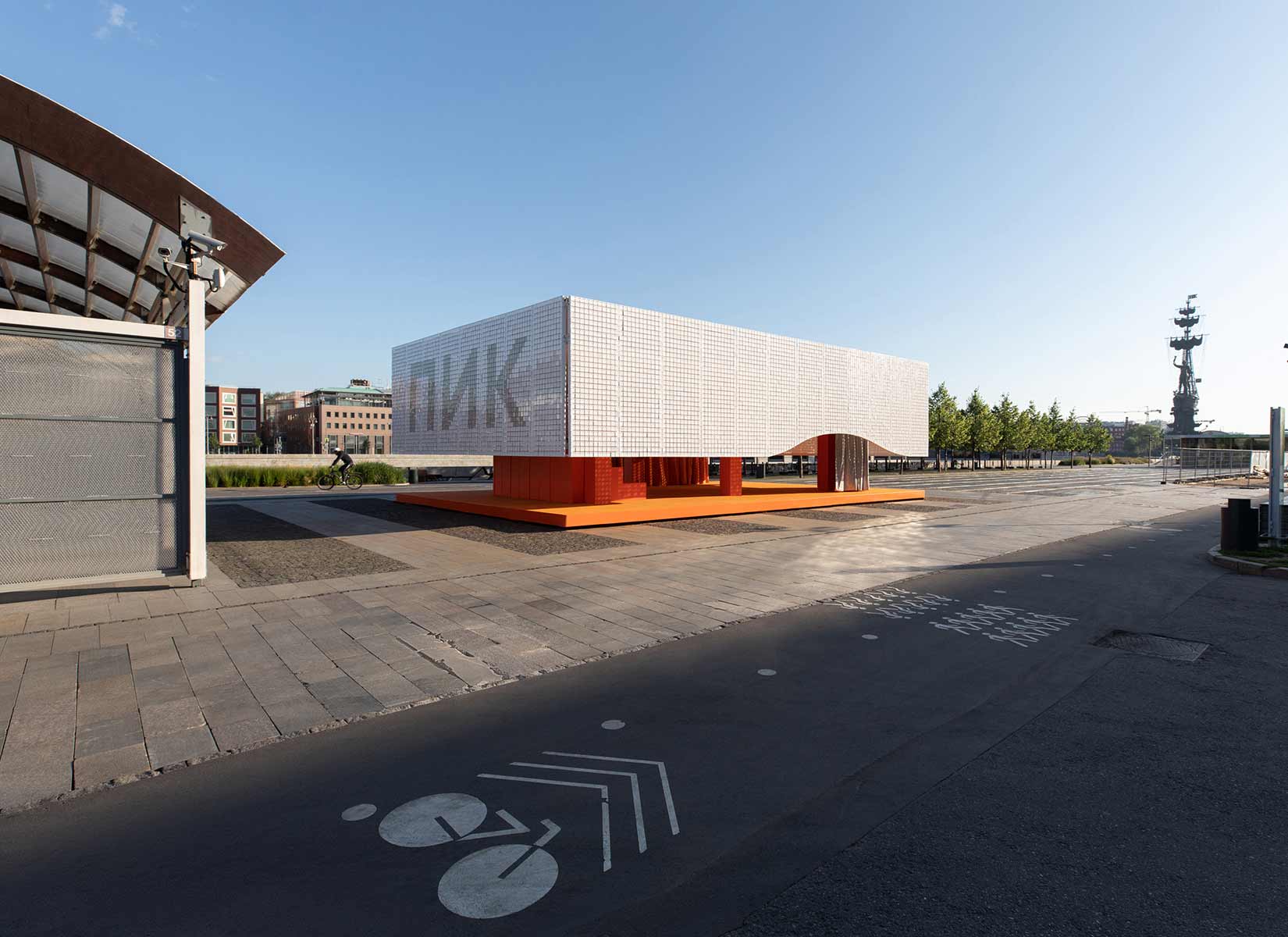
PHOTOS BY Leonid Sorokin

PHOTOS BY Leonid Sorokin
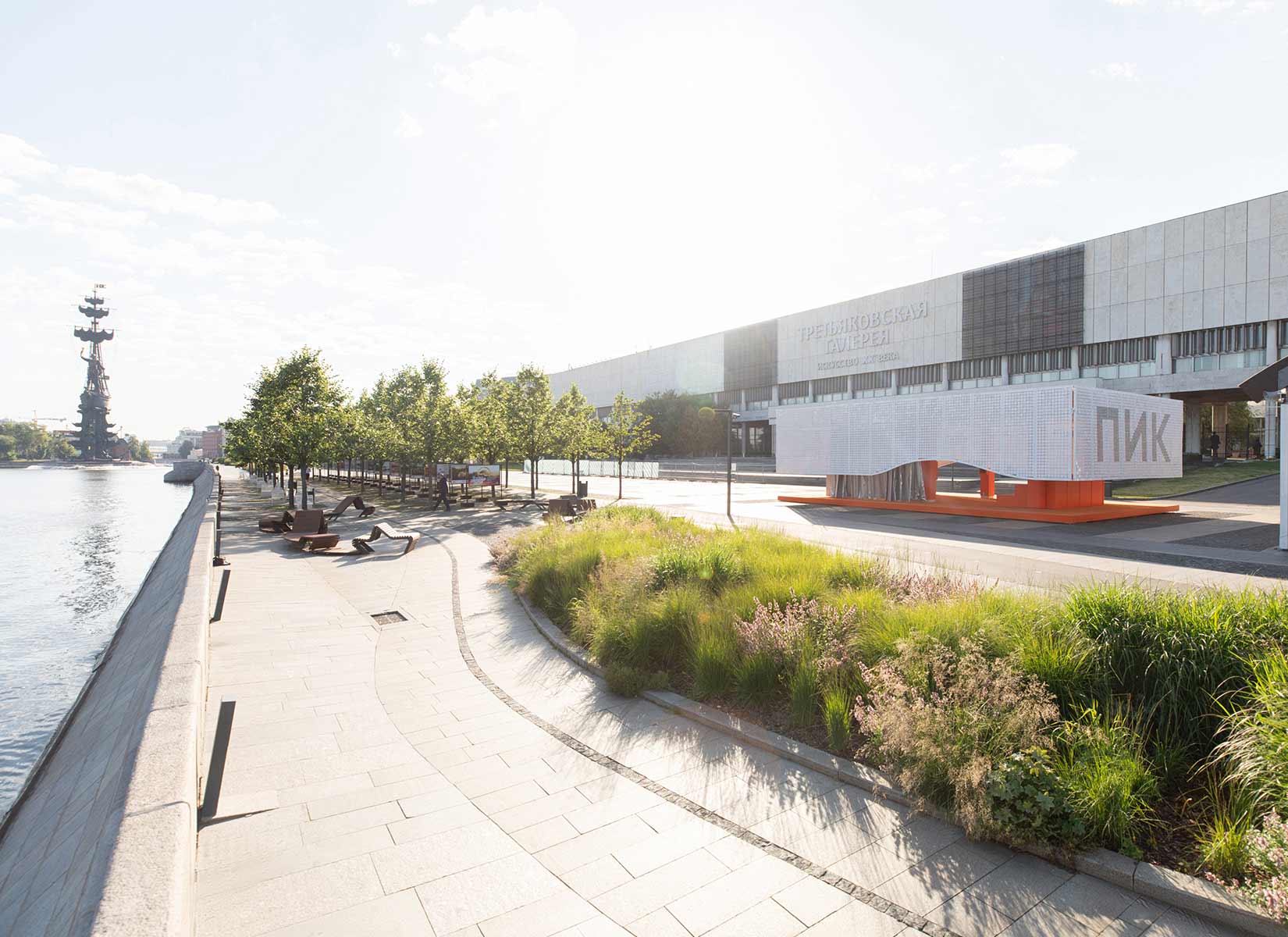
PHOTOS BY Leonid Sorokin
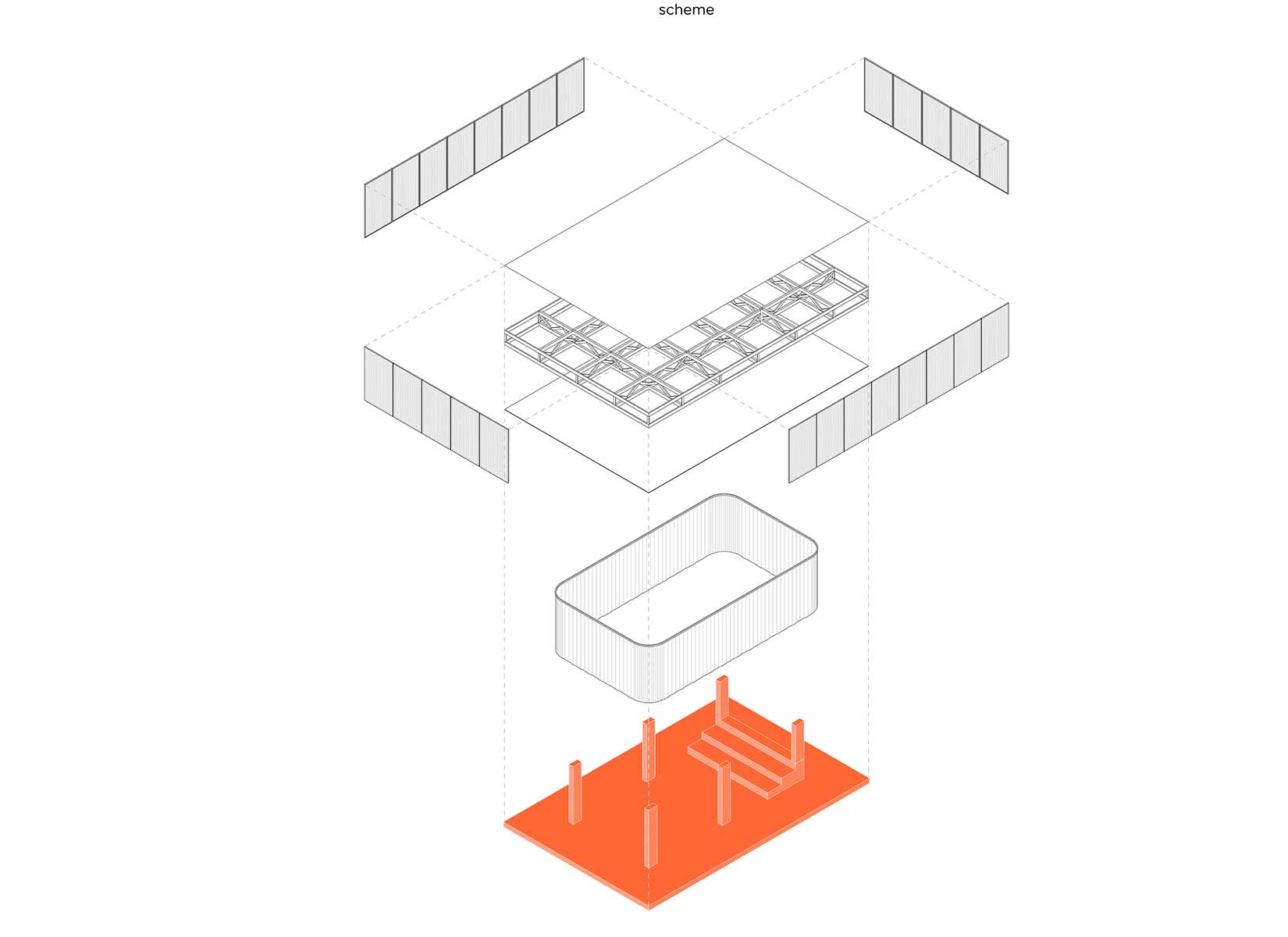
Project information
- Architect:Masterskaya_Be
- Location:Russia,
- Project Year:2019
- Photographer:Leonid Sorokin
- Categories:Pavilion