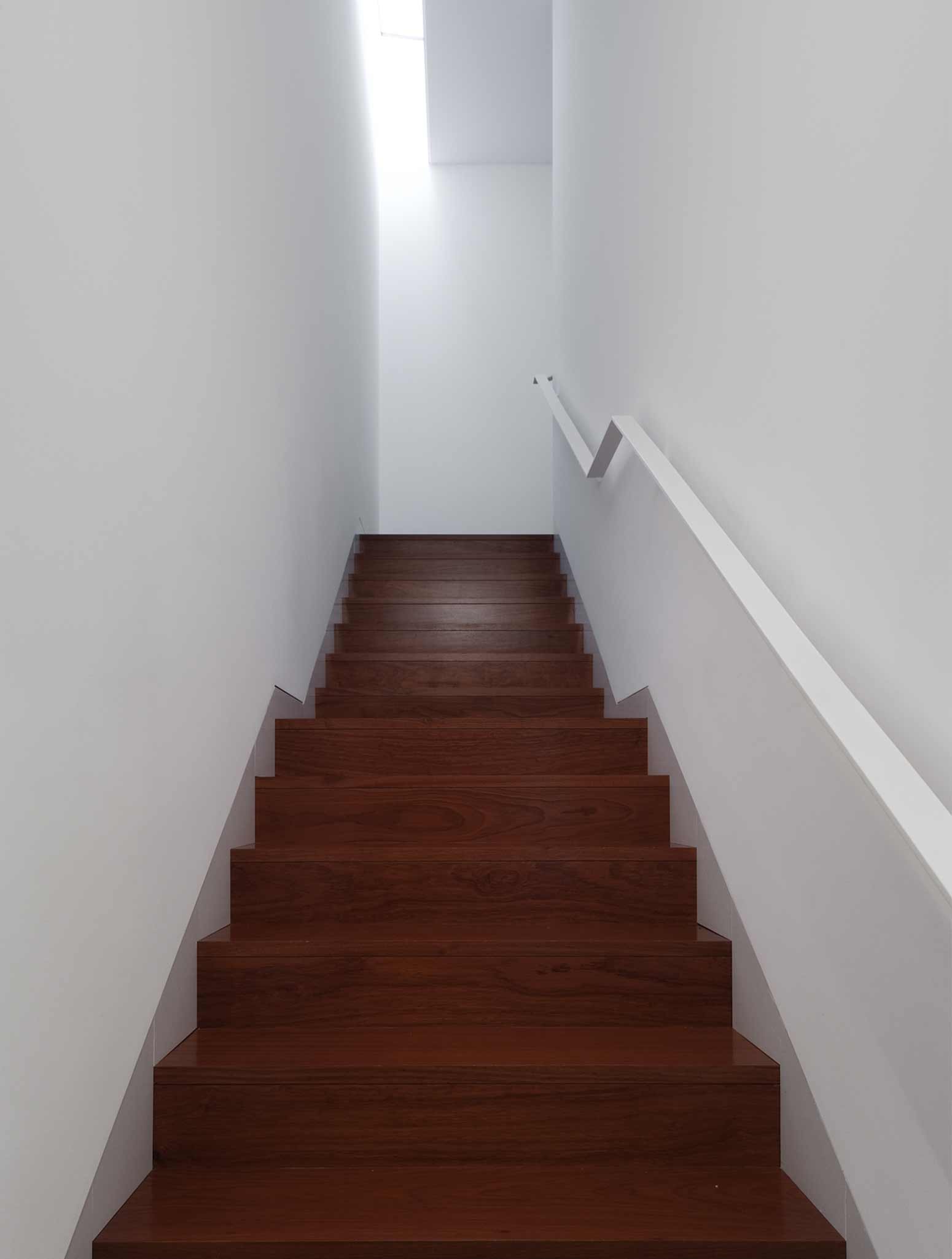
The very first concern is simple and natural: a house that looks like a house. Basic shapes. Concrete as the main material. Time as an ally. By analogy, emulation and filtration, the elements emerge: roof, windows, chimney, porch, balcony, railings. Apparent opacity. Strong, unexpected interior/exterior contrast. Acceptance of the effects of exposed materials: oxidation, erosion, wet/dry contrast.
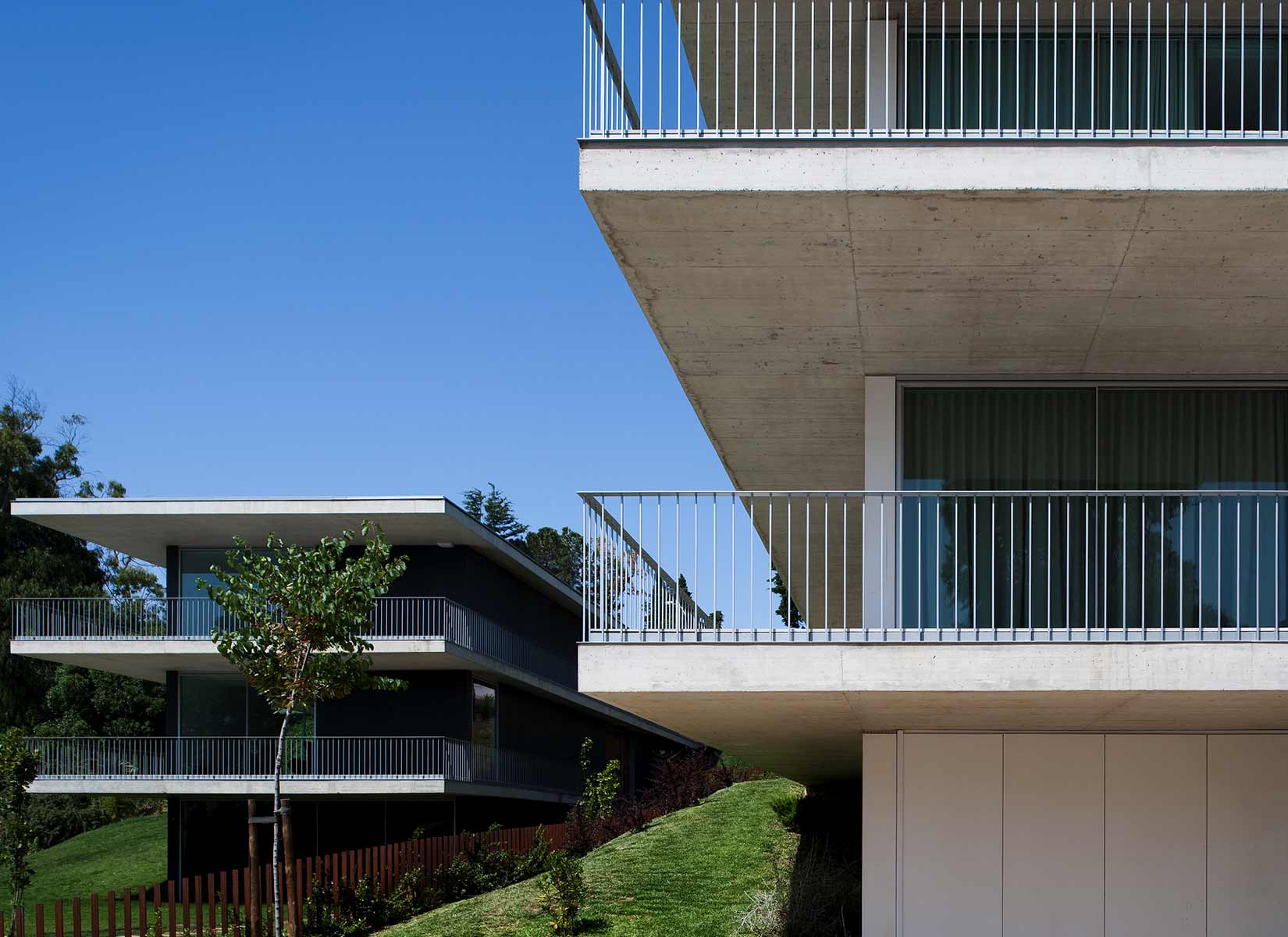
PHOTOS BY FG+SG Fotografia de Arquitectura
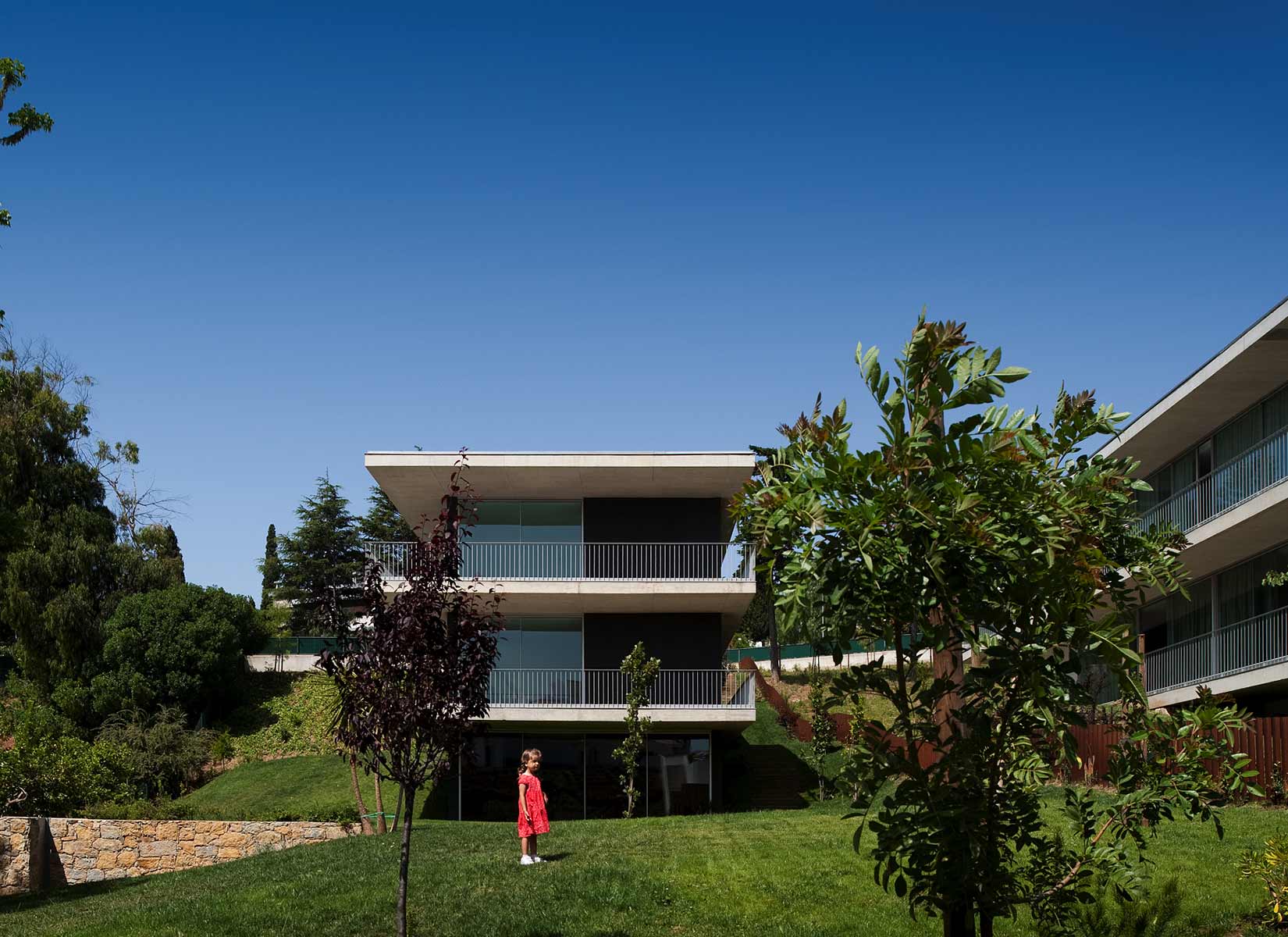
PHOTOS BY FG+SG Fotografia de Arquitectura
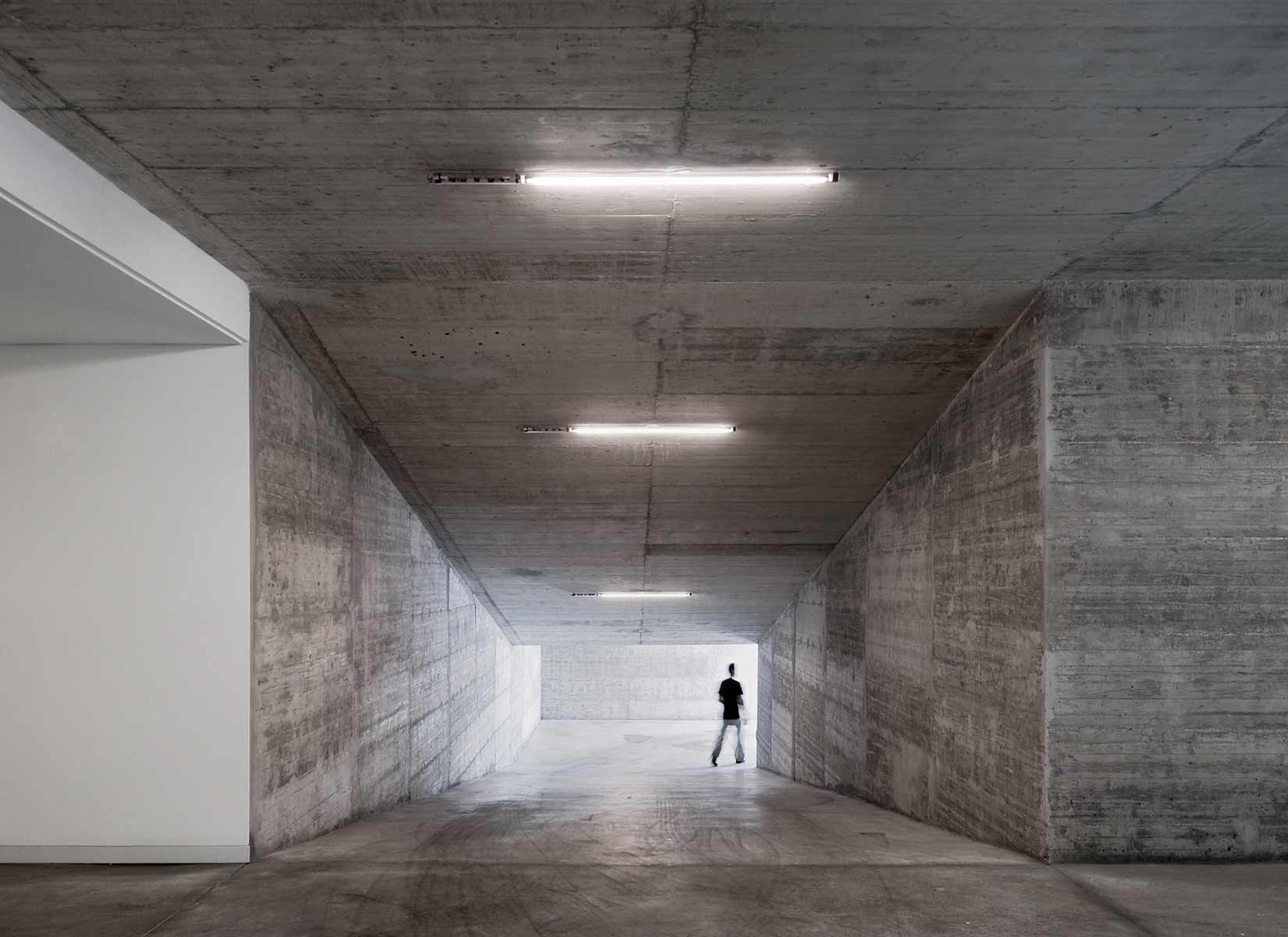
PHOTOS BY FG+SG Fotografia de Arquitectura
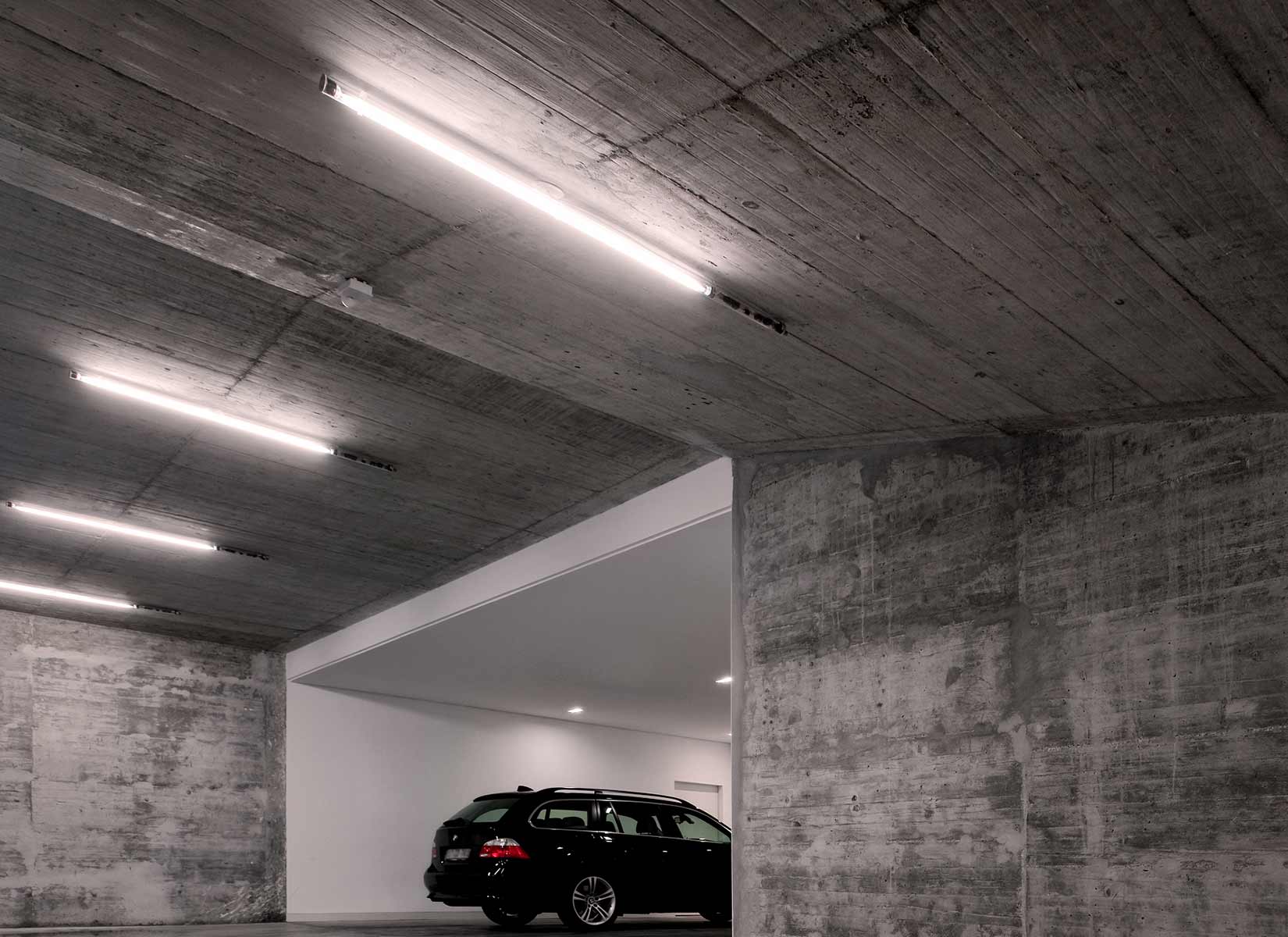
PHOTOS BY FG+SG Fotografia de Arquitectura
The story:
Once, a sketch of two creatures walking down the hill.
One white.
One black.
Devil or angels?
Alike but not exactly the same.
Two brothers.
In the middle of the green, pure, hard, heavy volumes come up from the ground.
Concrete levels cross them inventing creating balconies.
Embrasures pull them apart revealing clearly the interior..
There are no frames, they hide themselves and get lost in the transparency of dimension.
One day curtains will shelter lifes that will drop by.
In that very day architecture will make sense. Store rainwater to distribute to toilet tanks, washing machine and later on to the garden.
Expose the whole house to the south, inviting the sun to warm it up in winter, but avoiding it in summer, hidden between overhangs and verandas.
Wrap, by projecting hidden insulation on the ventilated façade and integrating thermal glass.
Produce energy and heat water with the sun’s support.
Domotics in the intelligent management of the processes.

PHOTOS BY FG+SG Fotografia de Arquitectura
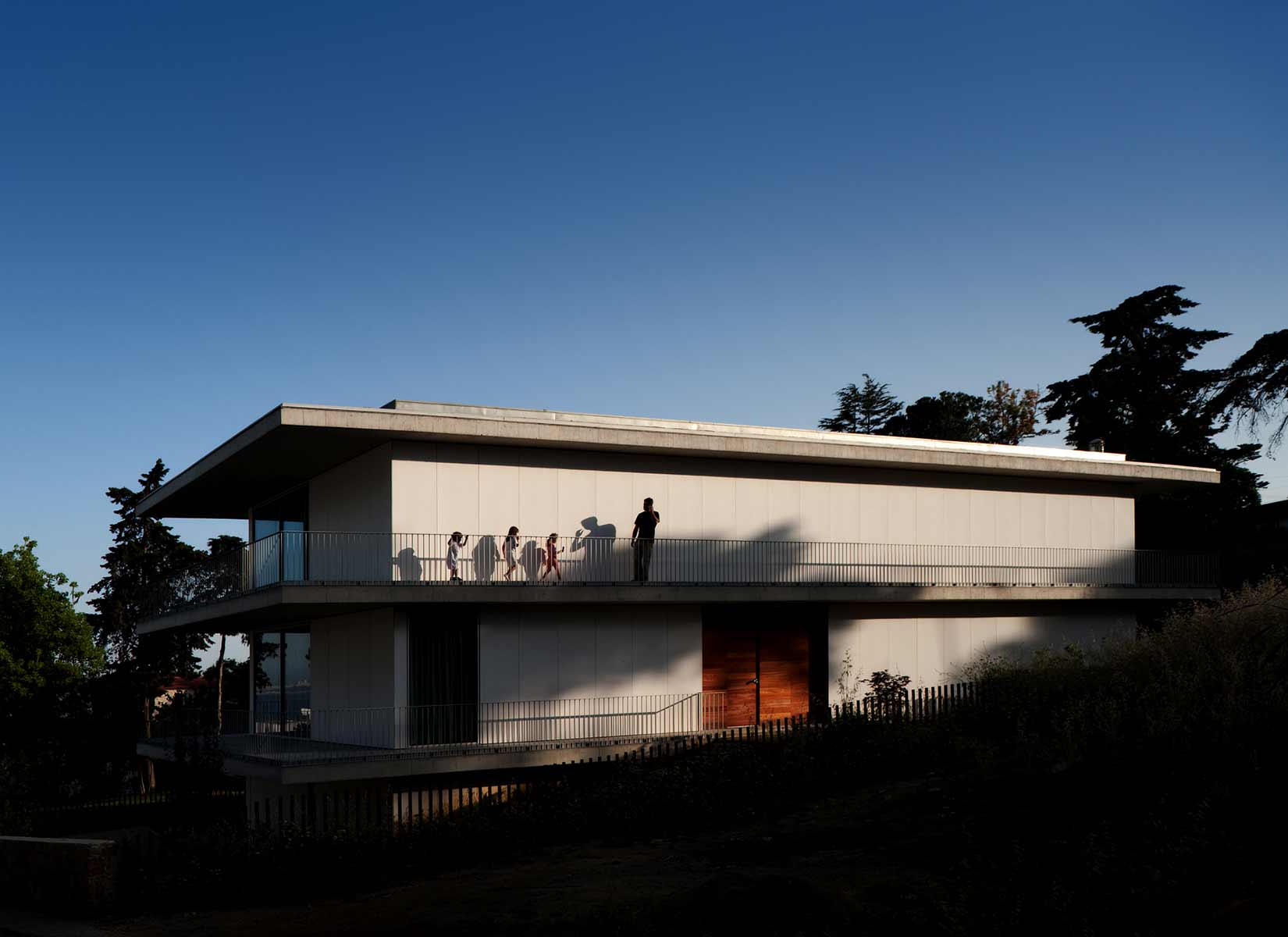
PHOTOS BY FG+SG Fotografia de Arquitectura

PHOTOS BY FG+SG Fotografia de Arquitectura

Collaborators: João Graça, Fernando Carlota, Marcelo Dantas, Pedro Dias, Lara Bulcão
Project information
- Architect:Atelier Central Arquitectos
- Location:Portugal,
- Project Year:2009
- Photographer:FG+SG Fotografia de Arquitectura
- Categories:Residential