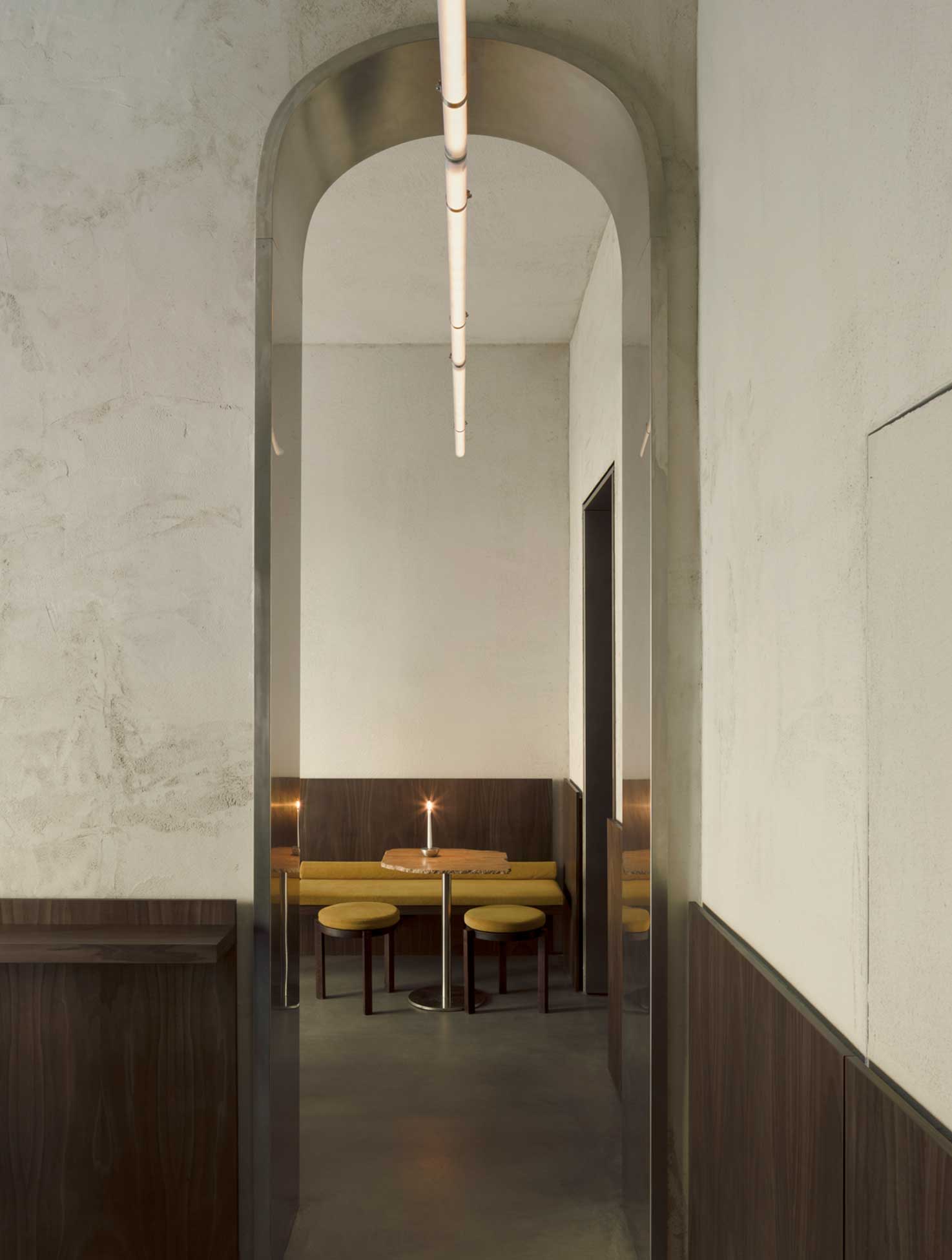
The project stems from @onda_milano desire to create a versatile space—a cocktail bar with a listening room. The starting point is the reopening of the arches between the two street-facing rooms. Clad in stainless steel, these arches connect the main spaces, enhancing both their physical and visual continuity. A dark wood boiserie, chromatically continuous with the microcement flooring, runs along the perimeter of the two spaces, integrating all the furnishings such as benches and shelves. The bar counter, made of bent and perforated steel, incorporates an integrated lighting and sound-absorbing system.
A semicircular passageway connects the bar area to the listening room, reiterating the arch motif. A curved steel door leads to the restrooms, where the walls are clad in cut polycarbonate. Above the sink, the polycarbonate features stripe-like cutouts reminiscent of a barcode, allowing light to filter through while also integrating mirrors.
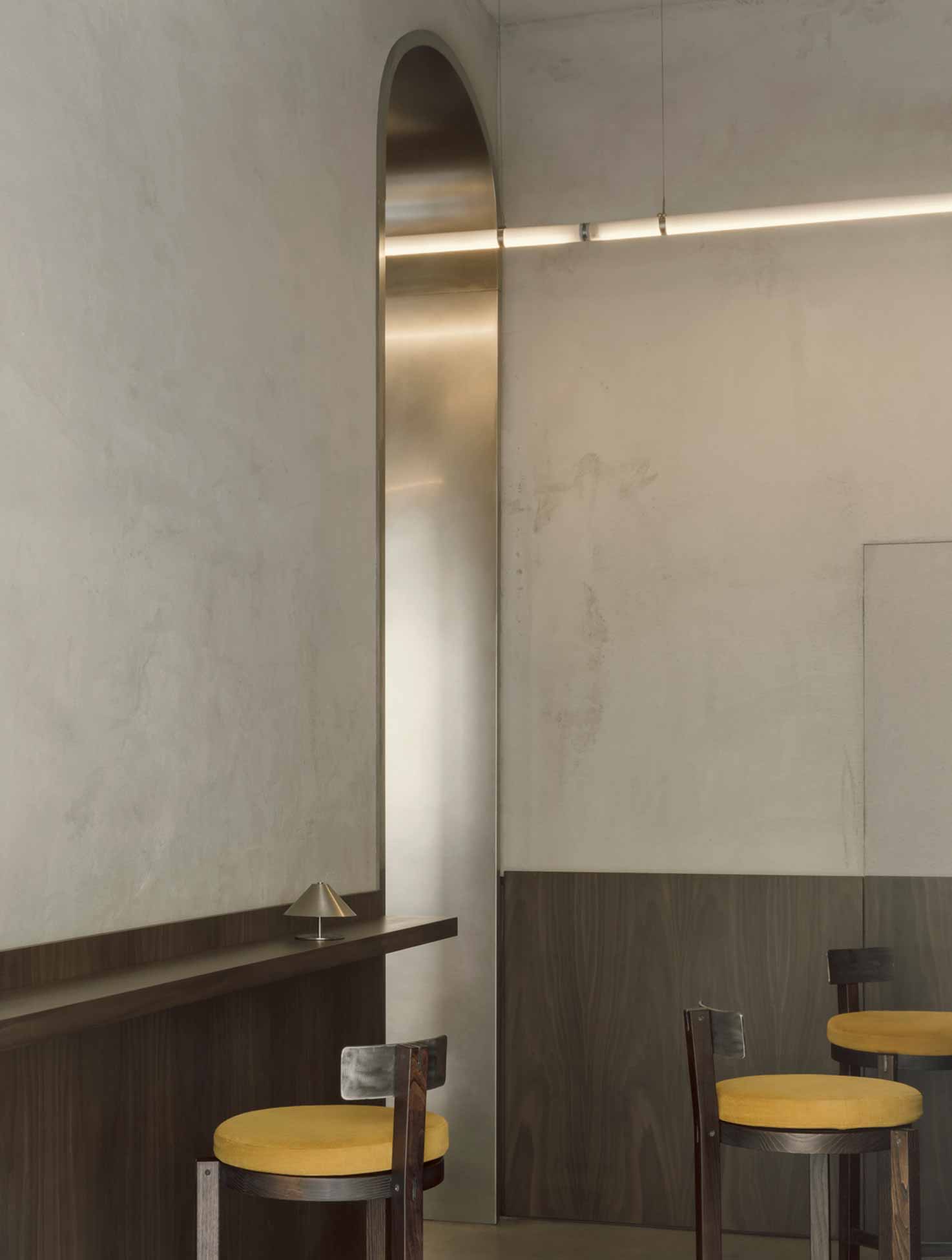
PHOTOS BY Nicolò Panzeri
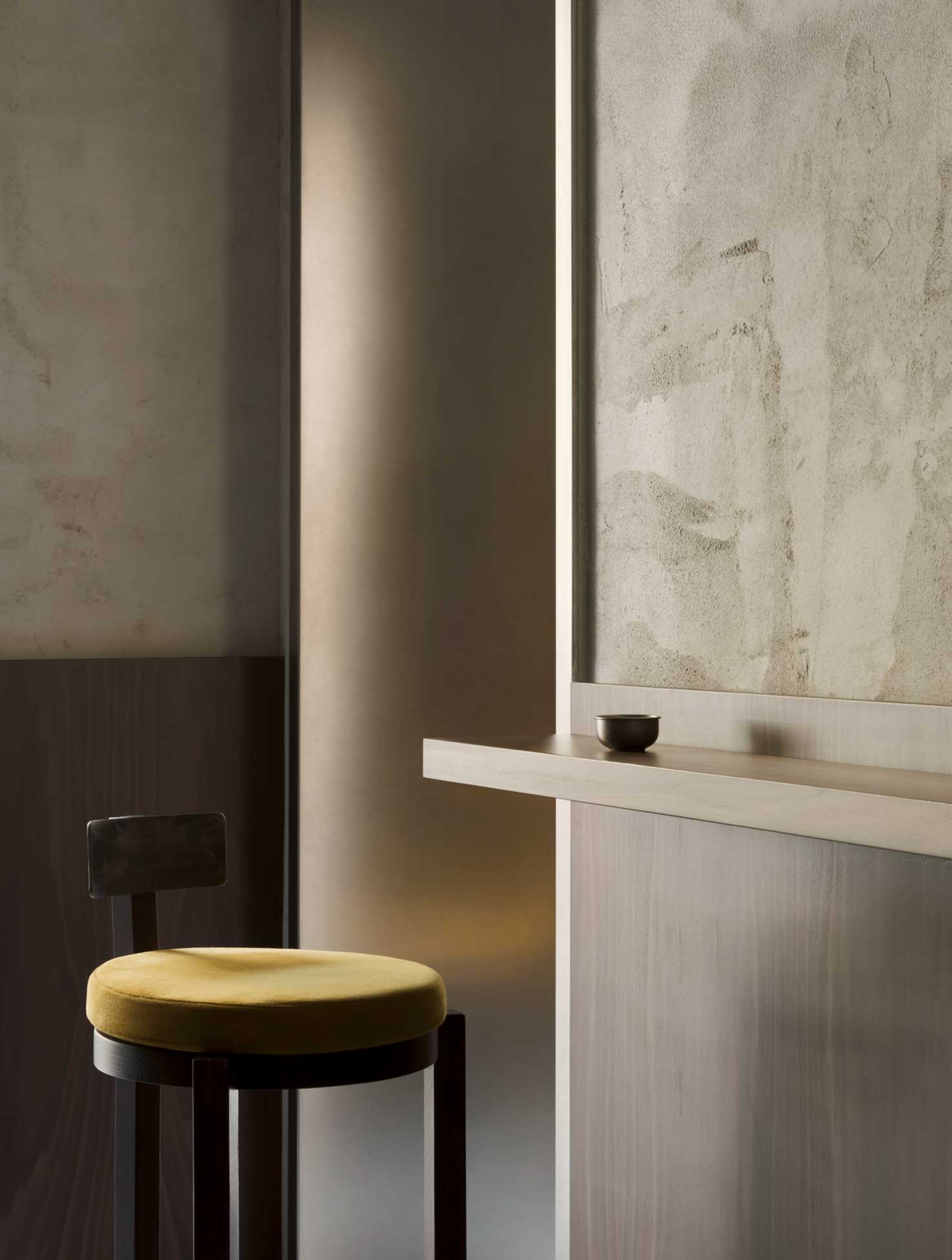
PHOTOS BY Nicolò Panzeri
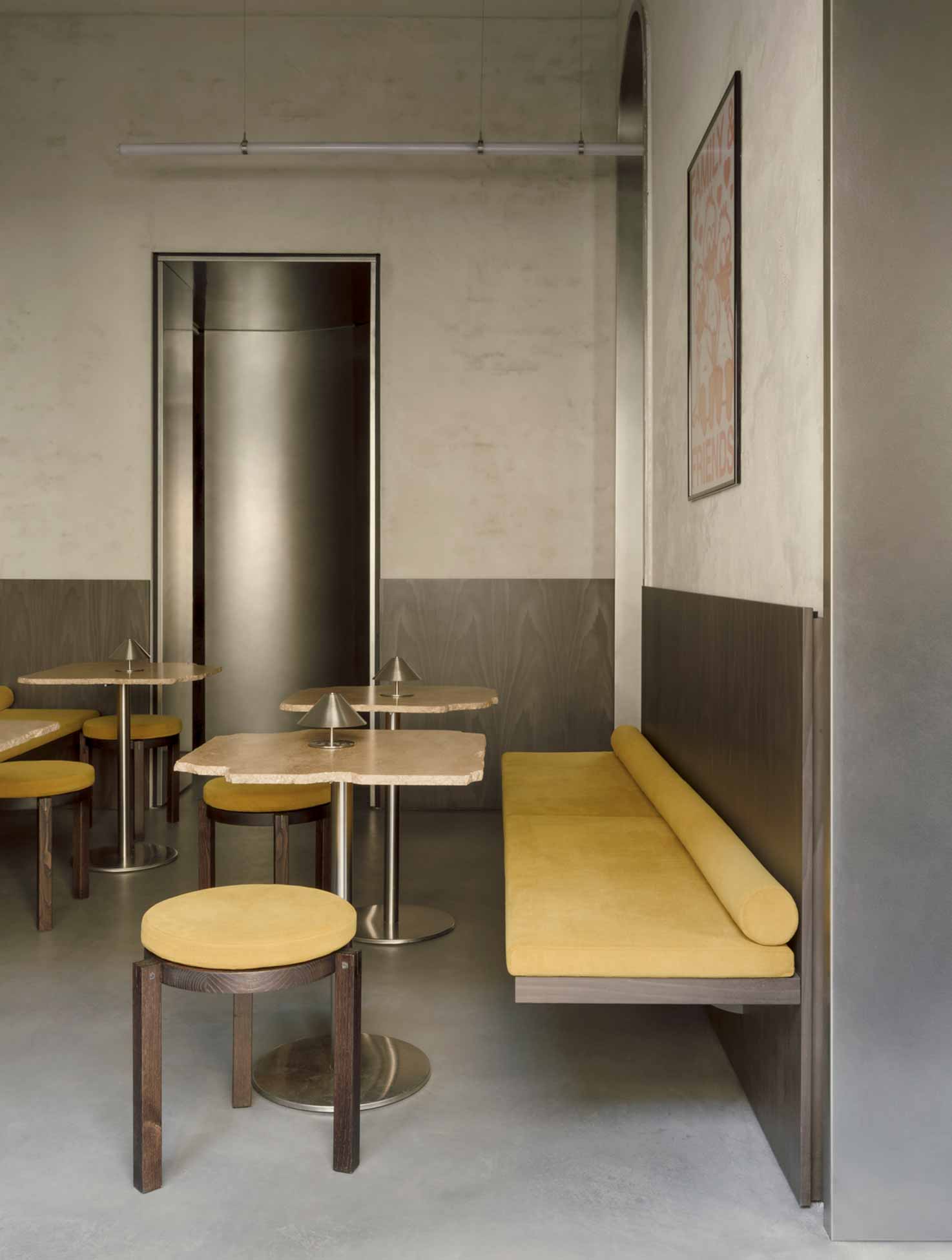
PHOTOS BY Nicolò Panzeri
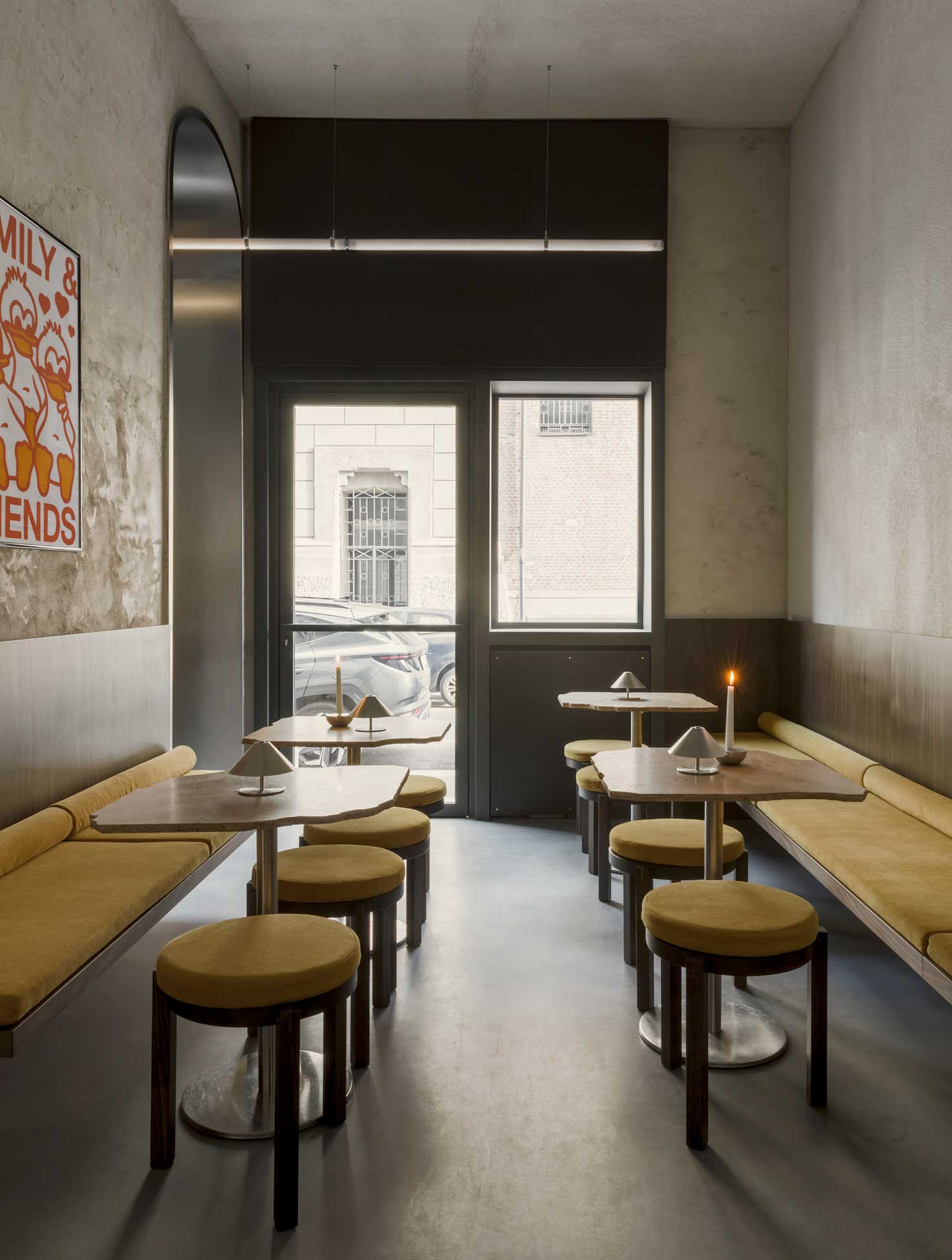
PHOTOS BY Nicolò Panzeri
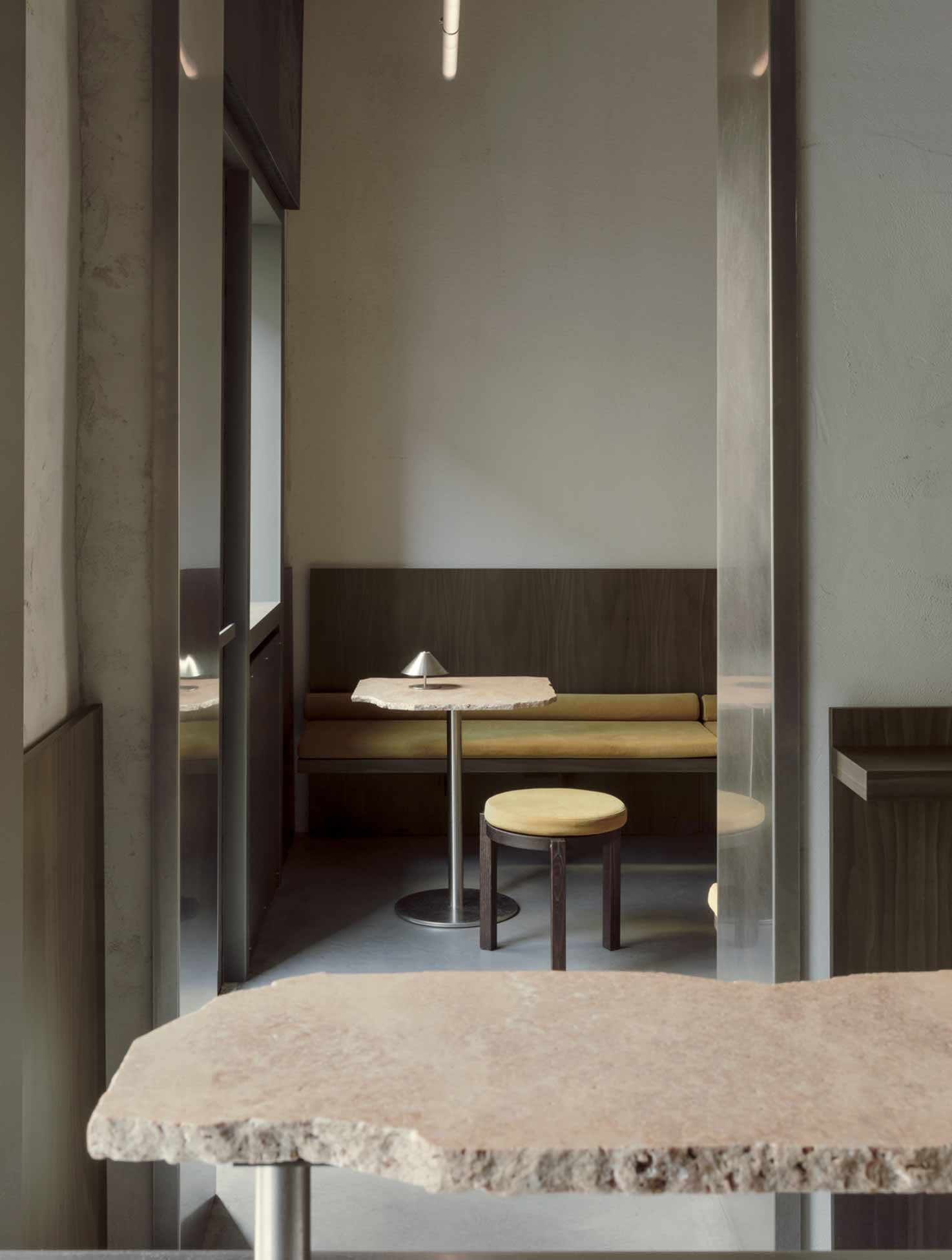
PHOTOS BY Nicolò Panzeri
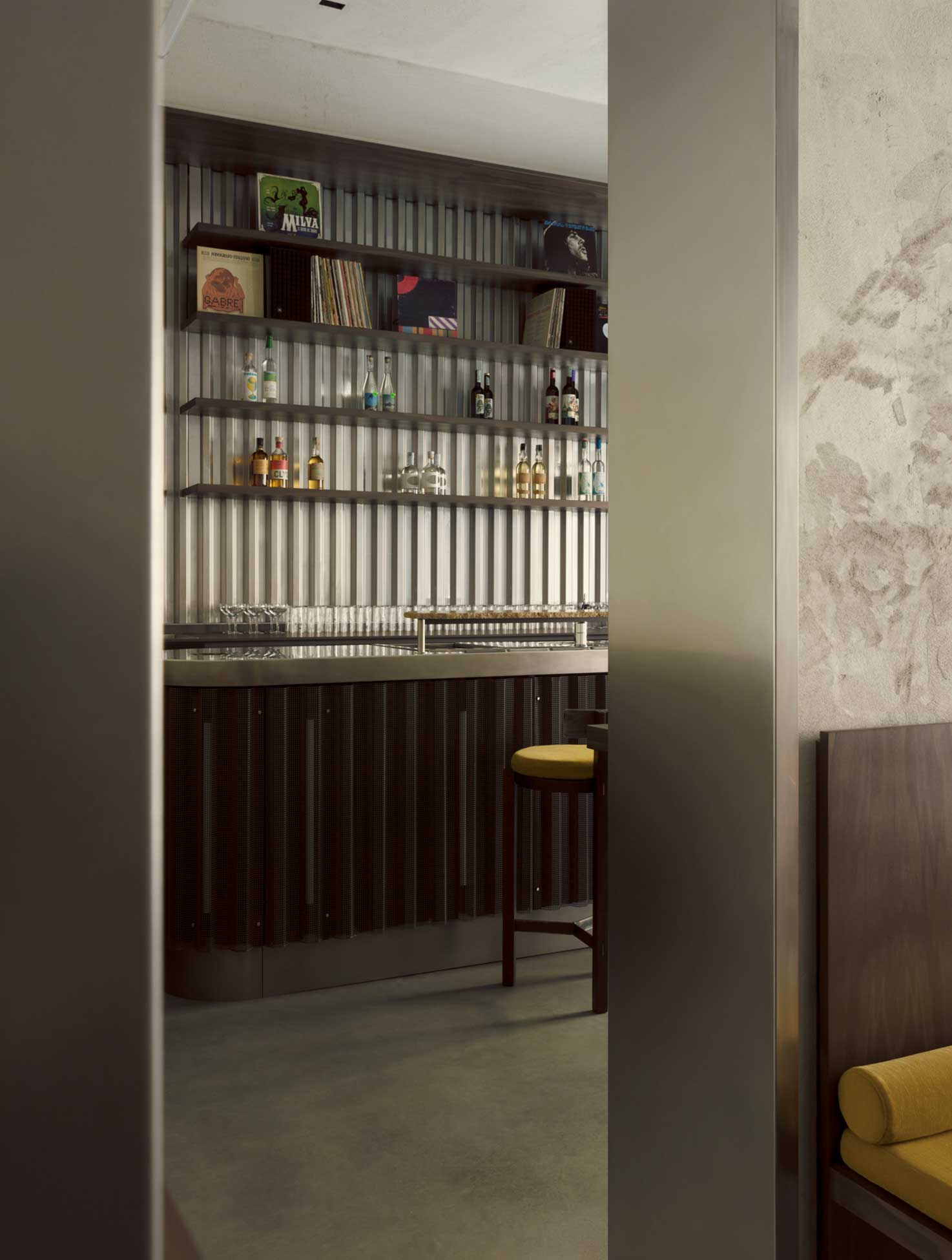
PHOTOS BY Nicolò Panzeri
In contrast to the bar area, where the boiserie is positioned in the lower part of the space, the listening room adopts the opposite approach to emphasize the difference between the two areas. The dark wood boiserie covers the entire upper section of the space, extending to the ceiling, where it merges with the dark suspended ceiling that houses the room’s technical equipment. The listening room is conceived as an empty space, where two key elements stand out: a circular vinyl display totem made of steel, suspended from the existing pipes, and the console, custom-built in wood, resting on a steel pedestal and accompanied by vintage Altec speakers from the 1970s.
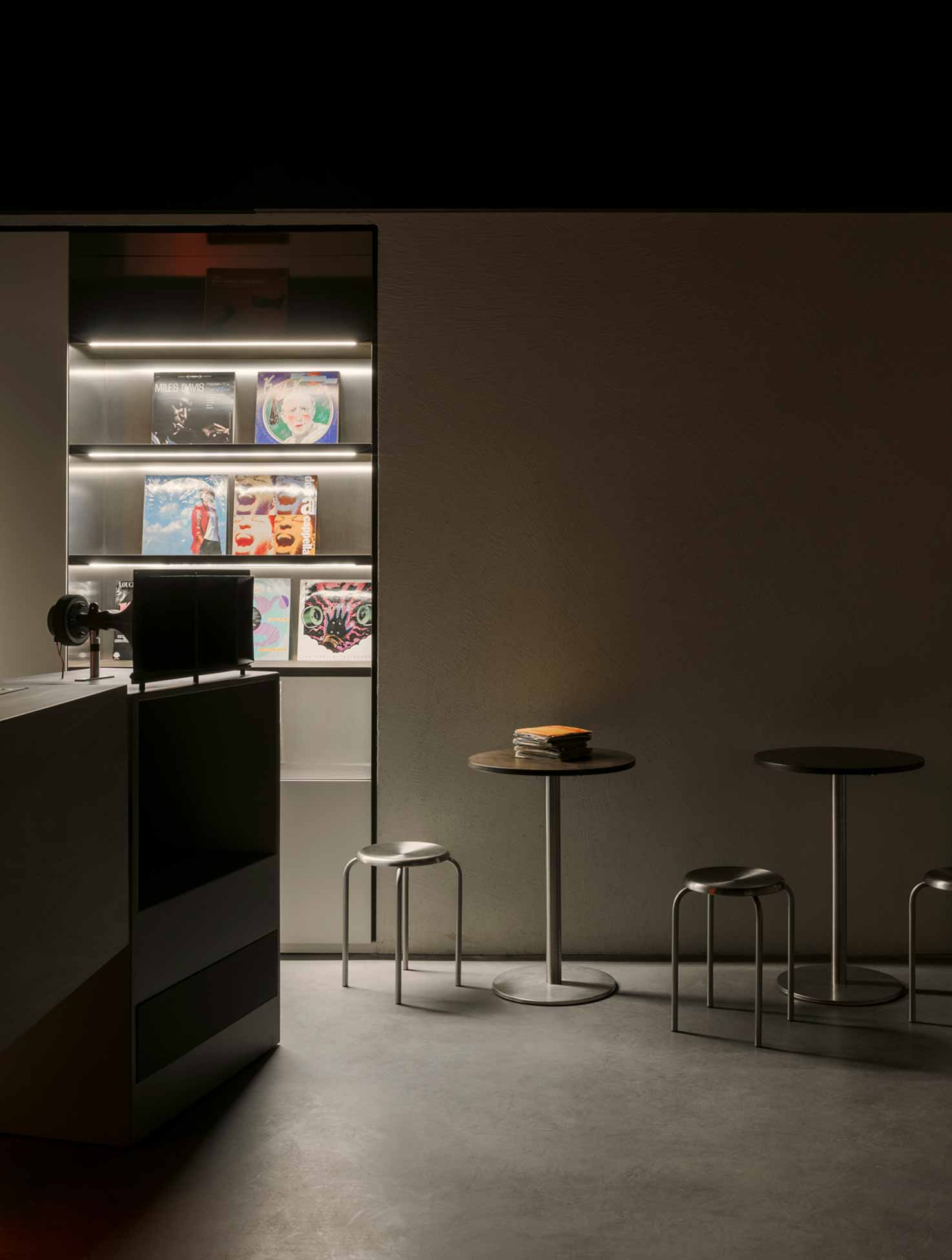
PHOTOS BY Nicolò Panzeri
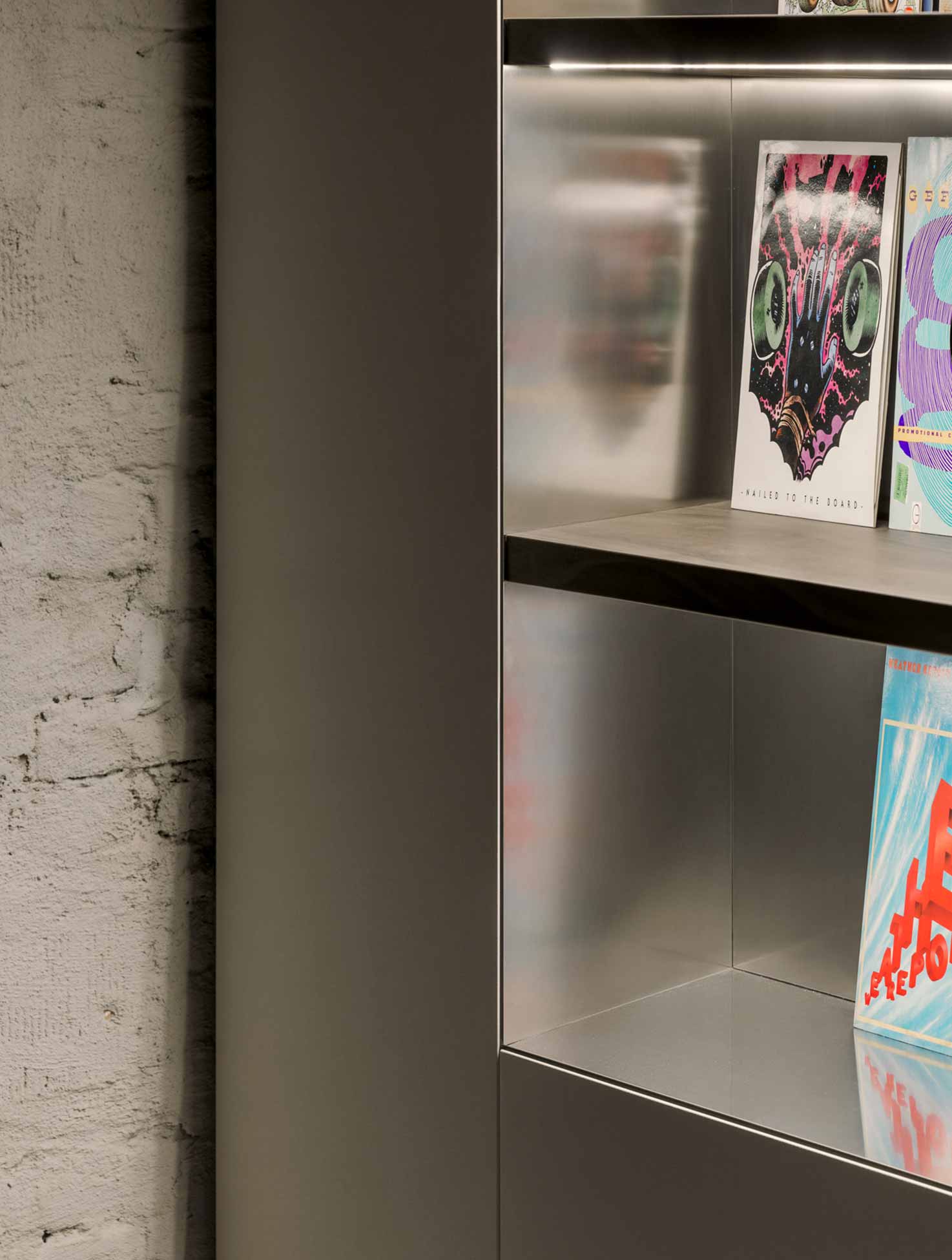
PHOTOS BY Nicolò Panzeri
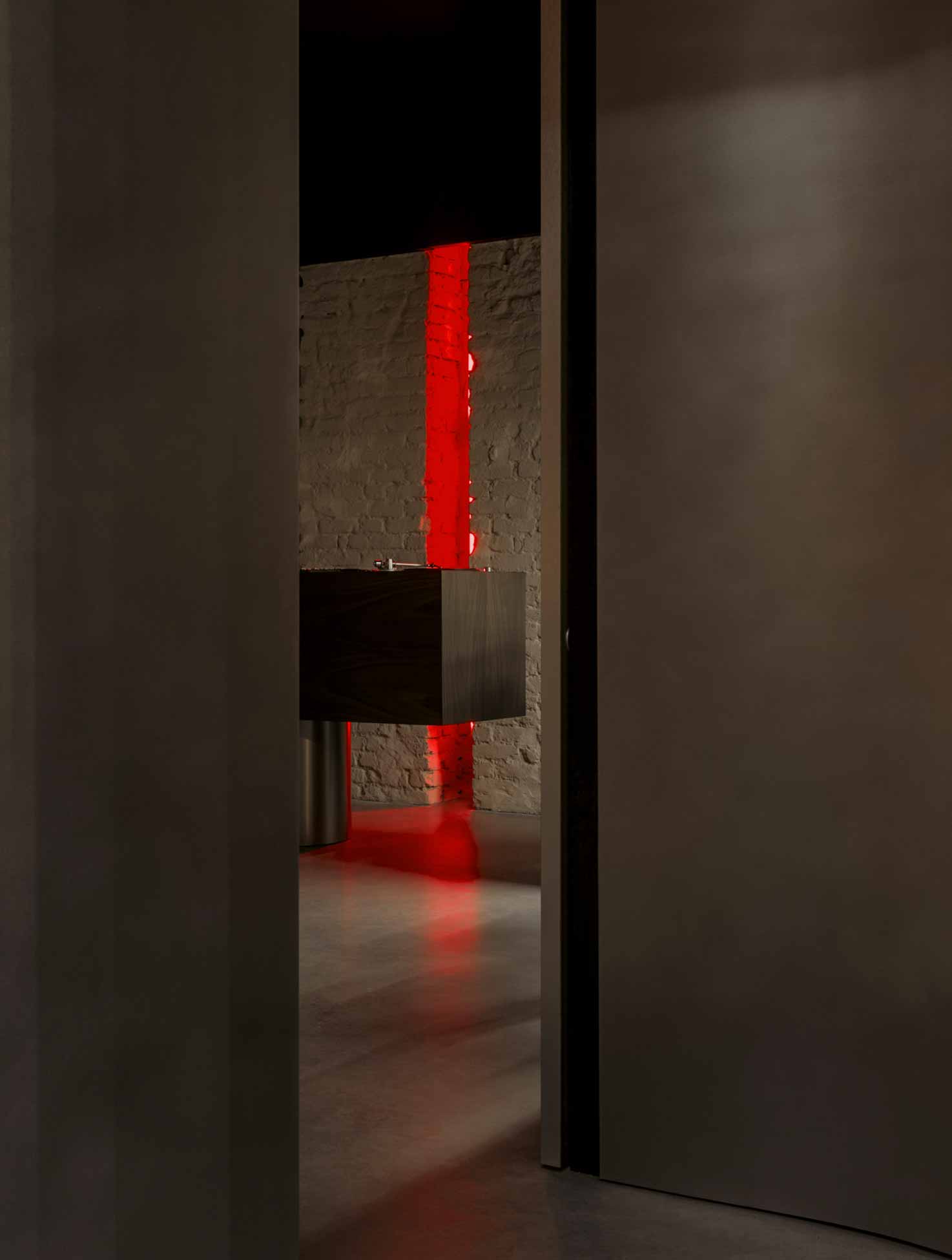
PHOTOS BY Nicolò Panzeri
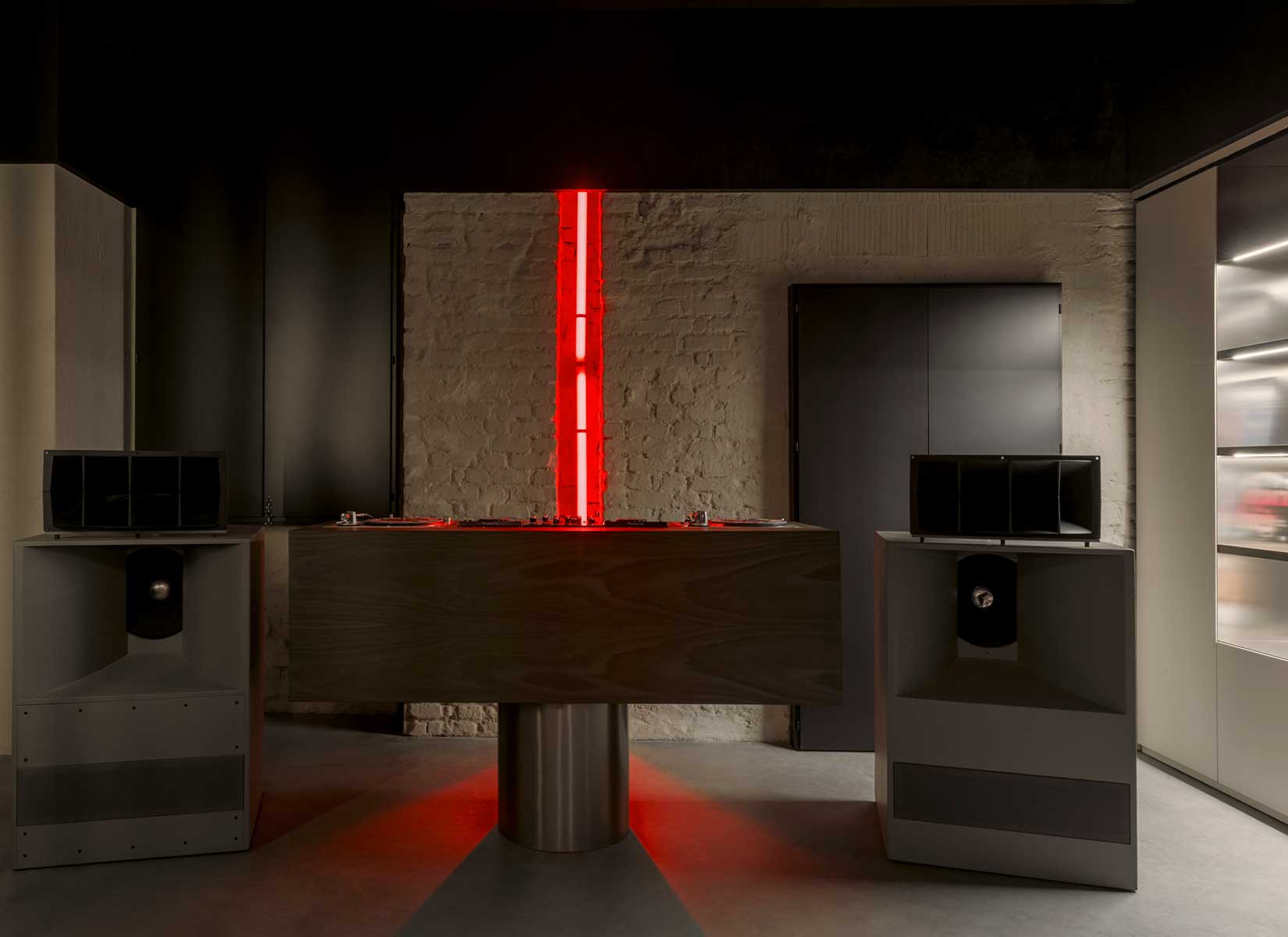
PHOTOS BY Nicolò Panzeri
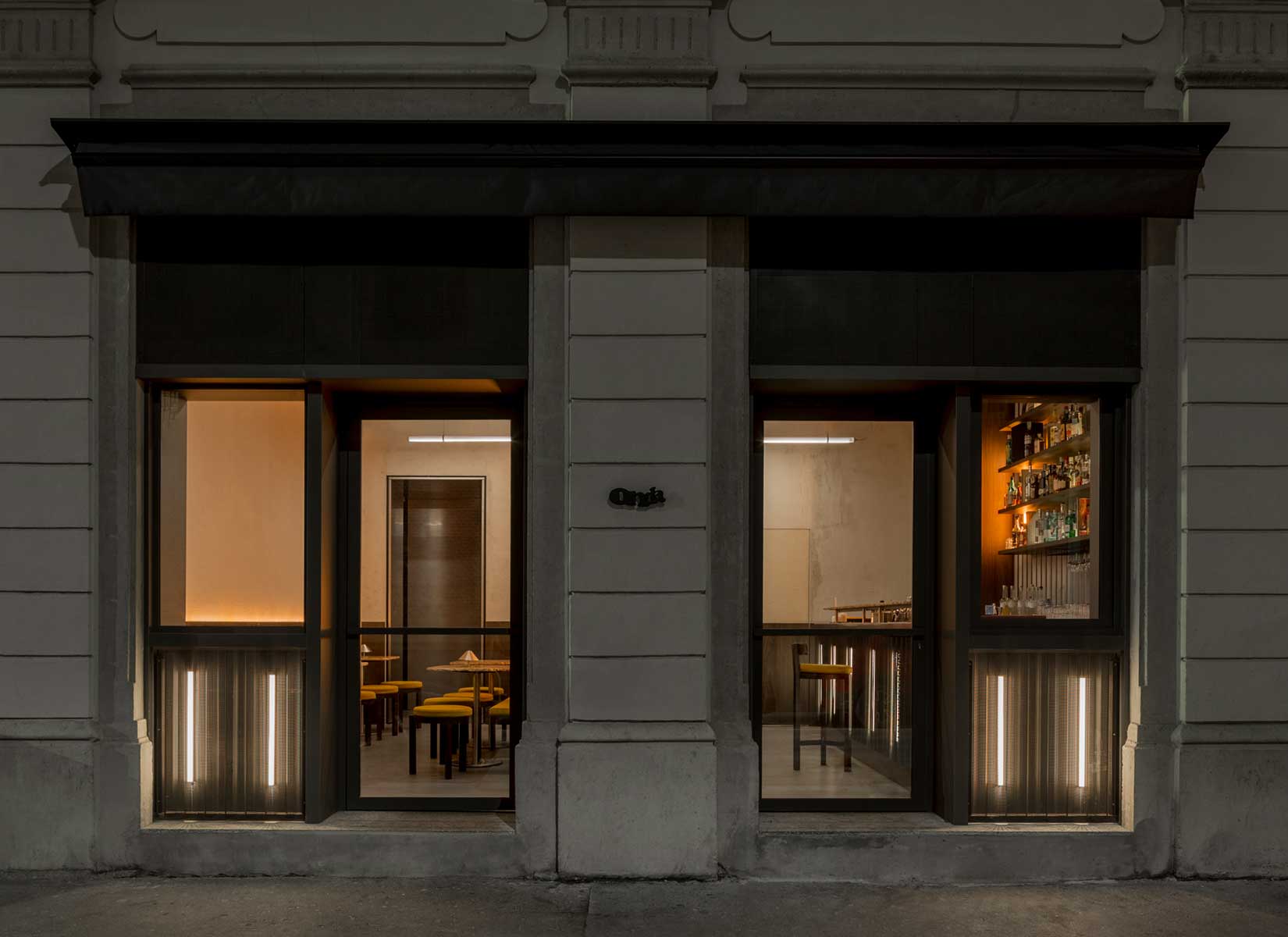
PHOTOS BY Nicolò Panzeri
Collaborator: Gian Mario Vecchiato
Project information
- Architect:SOLUM
- Location:Italy,
- Project Year:2024
- Photographer:Nicolò Panzeri
- Categories:Arch,Bar,Commercial,Metals