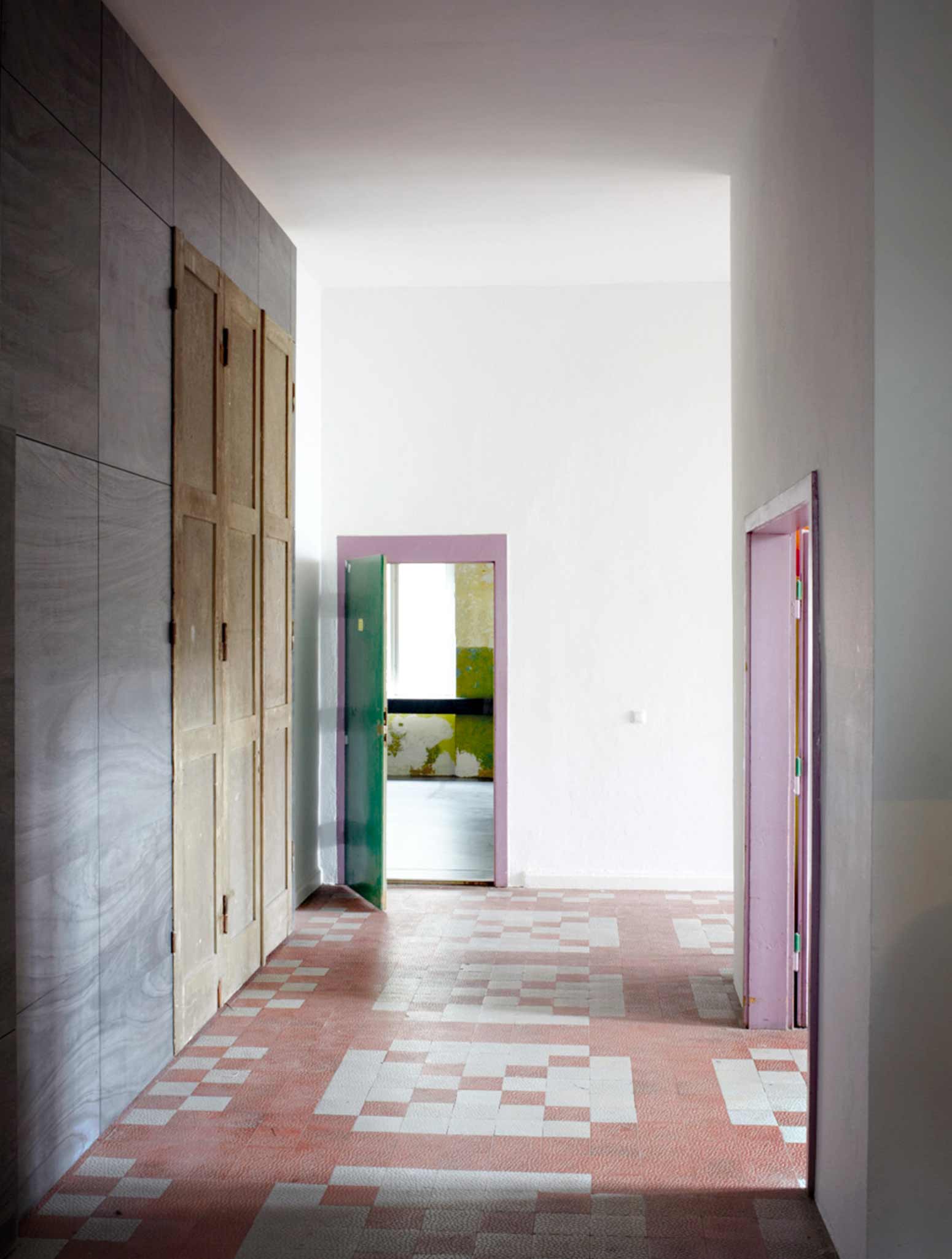
The Other Music Academy (OMA) acts as a think tank for intercultural and interdisciplinary projects and as a creative place for international encounters between artists, scientists and audience (yiddish summer weimar etc.). It is an open experimental place and provides workspace for intercultural, trans-disciplinal and innovative art productions of all kinds.
Alterations underdone so far are in particular in the ground floor in which the public part of the intended program will take place: concert space/multipurpose space, kitchen and café. In the next stages seminar and practise rooms in both upper floors and a big multifunctional space in the attic will be established requiring an additional fire escape and a lift for disabled access. In addition the building will meet nowadays required energetic standards, focussing on window up-grading and insulating the roof structure.
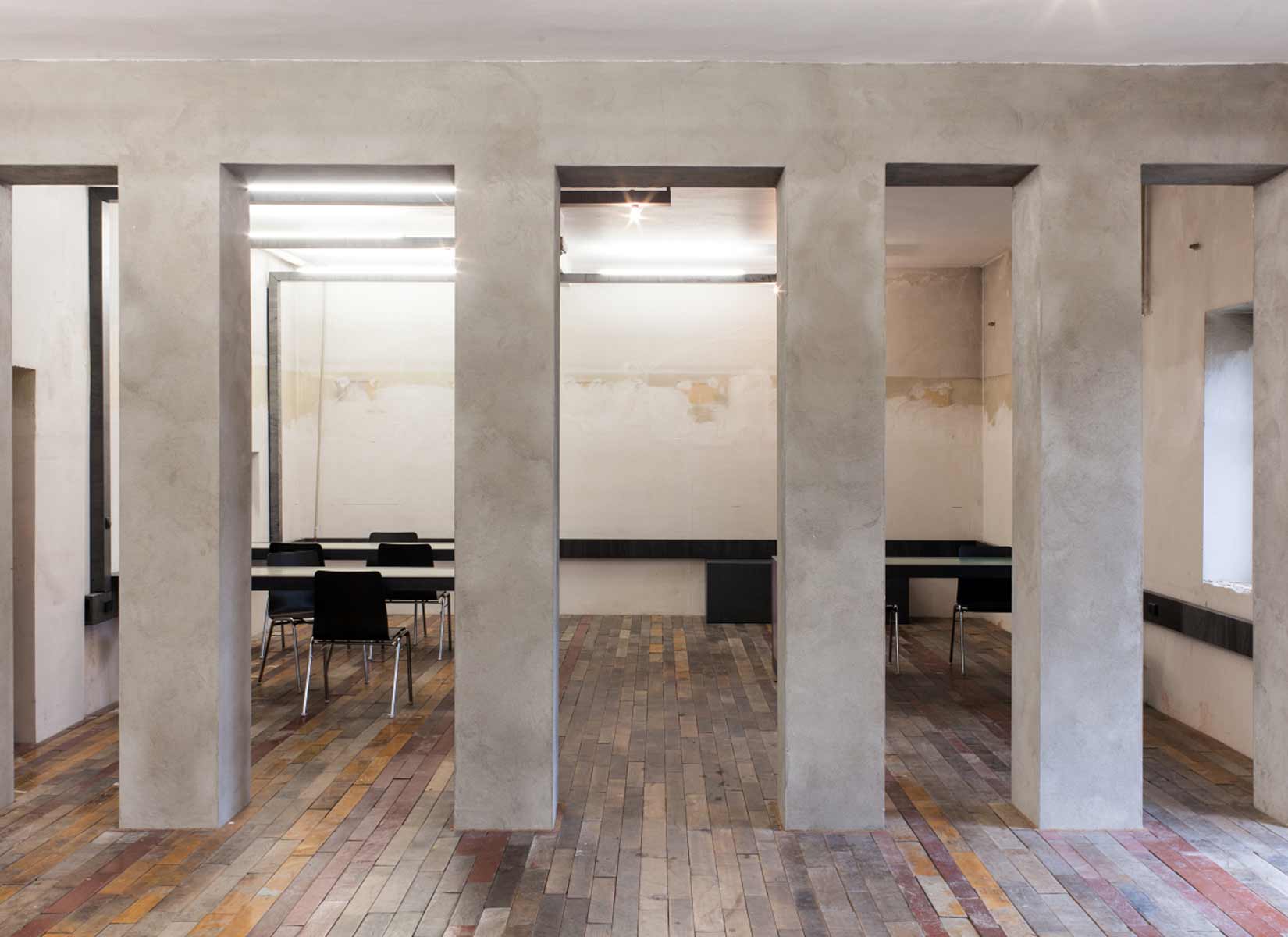
PHOTOS BY SCHOTT

PHOTOS BY SCHOTT
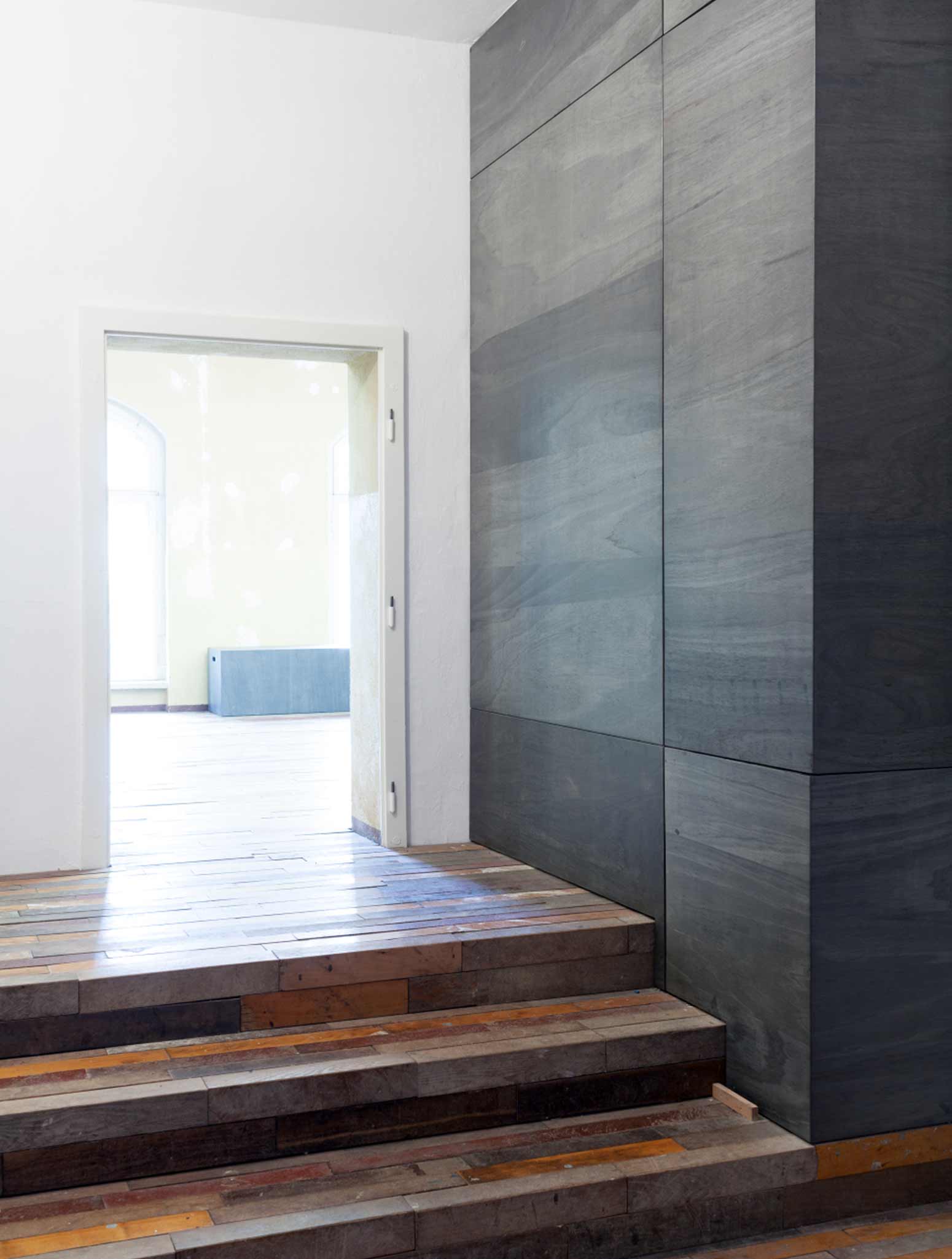
PHOTOS BY SCHOTT
The design idea of the visible frames reflects the values of diversity and sustainability by re-framing the existing spatial and structural elements of the old building. Infrastructural and technical renovations are restricted to minimal interventions. The precise design principle is basically a visual representation of point and line.
Mainly new surface mounted elements are taking on the required modernized technical infrastructures, which allow the rich textures and layers of the building’s history to remain and to tell its own story. Those original parts and textures are framed by the linear elements of the new infrastructures where possible. All new interventions are made out of wood and partly combined with the re-use of reclaimed building materials.
Old materials have been found within the building itself or sourced locally, taken from its former place and being interpreted to give a new value and purpose in its new context. New timber used will be painted in paynes grey to juxtapose with the re-used materials and to make their different aesthetic and character visible. The otherness and difference of the materials and surfaces becomes aethetically and tactile perceivable.

PHOTOS BY SCHOTT
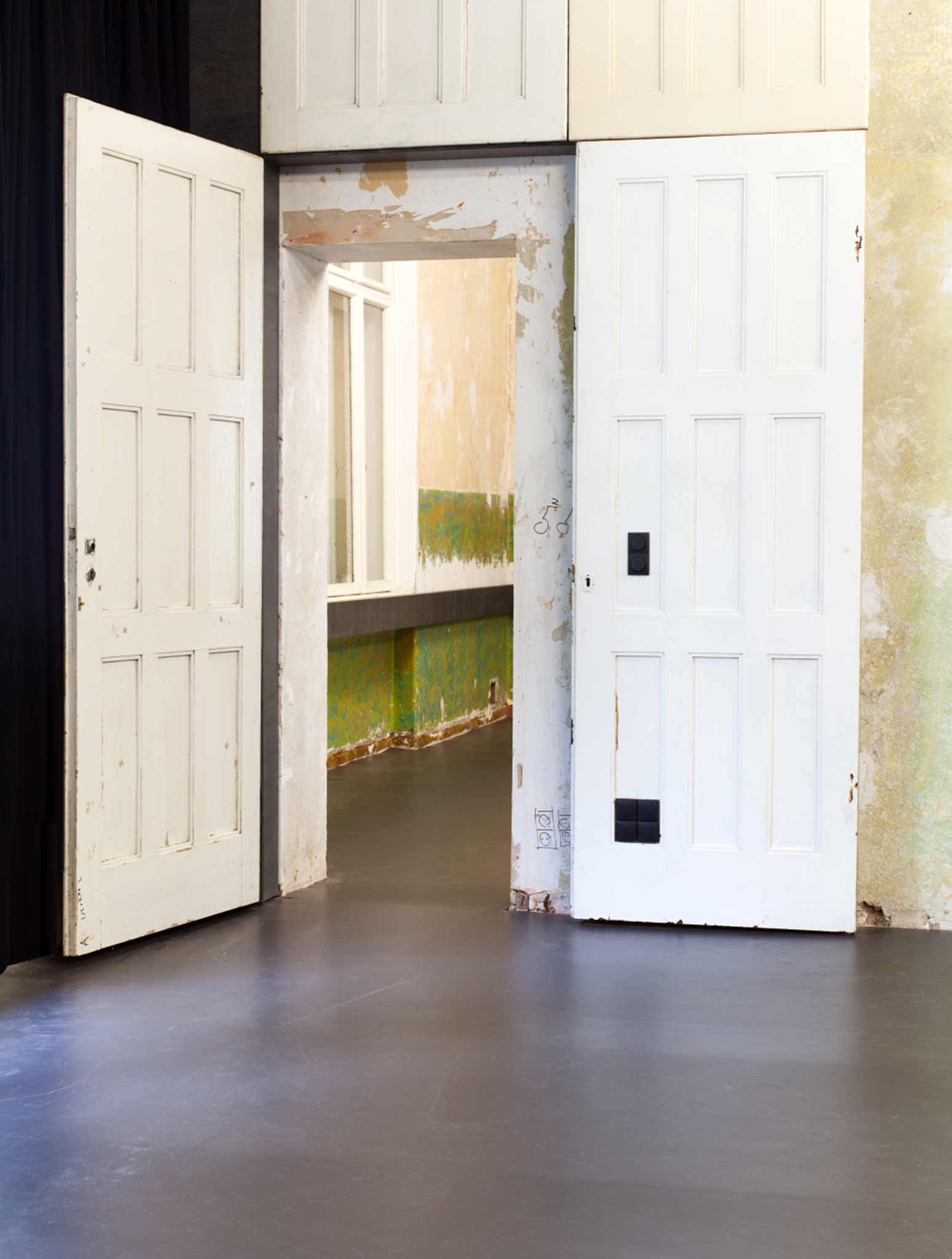
PHOTOS BY SCHOTT
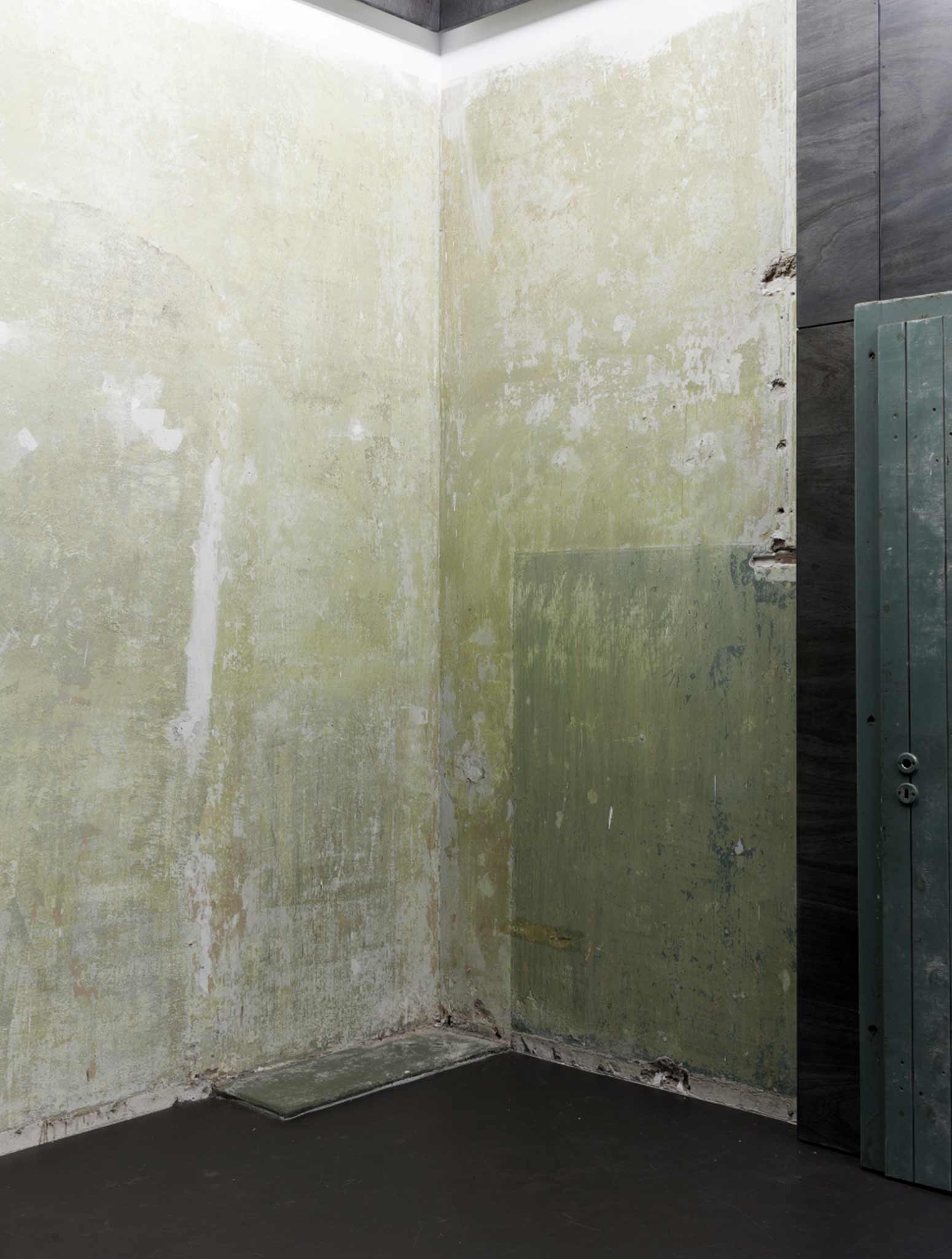
PHOTOS BY SCHOTT
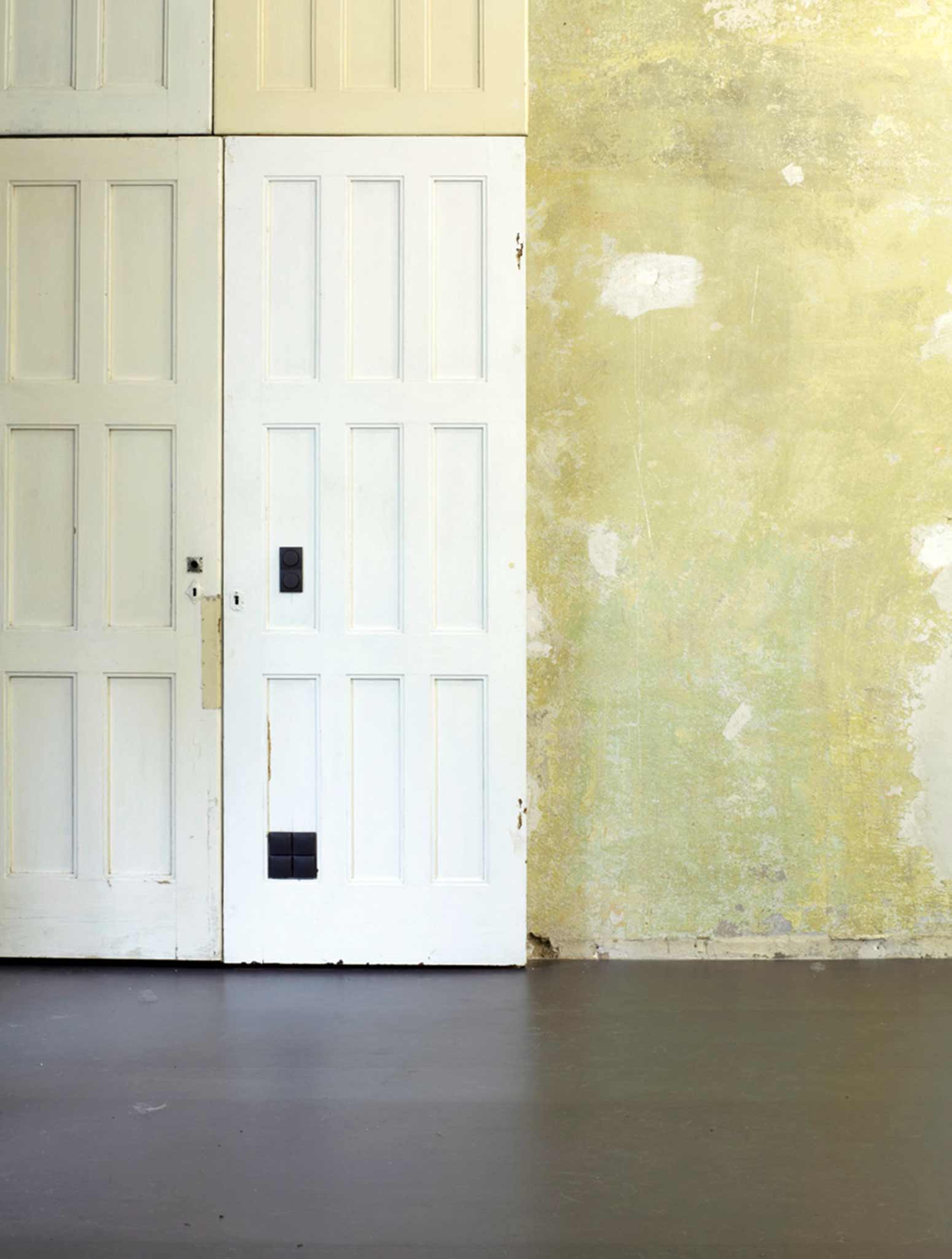
PHOTOS BY SCHOTT
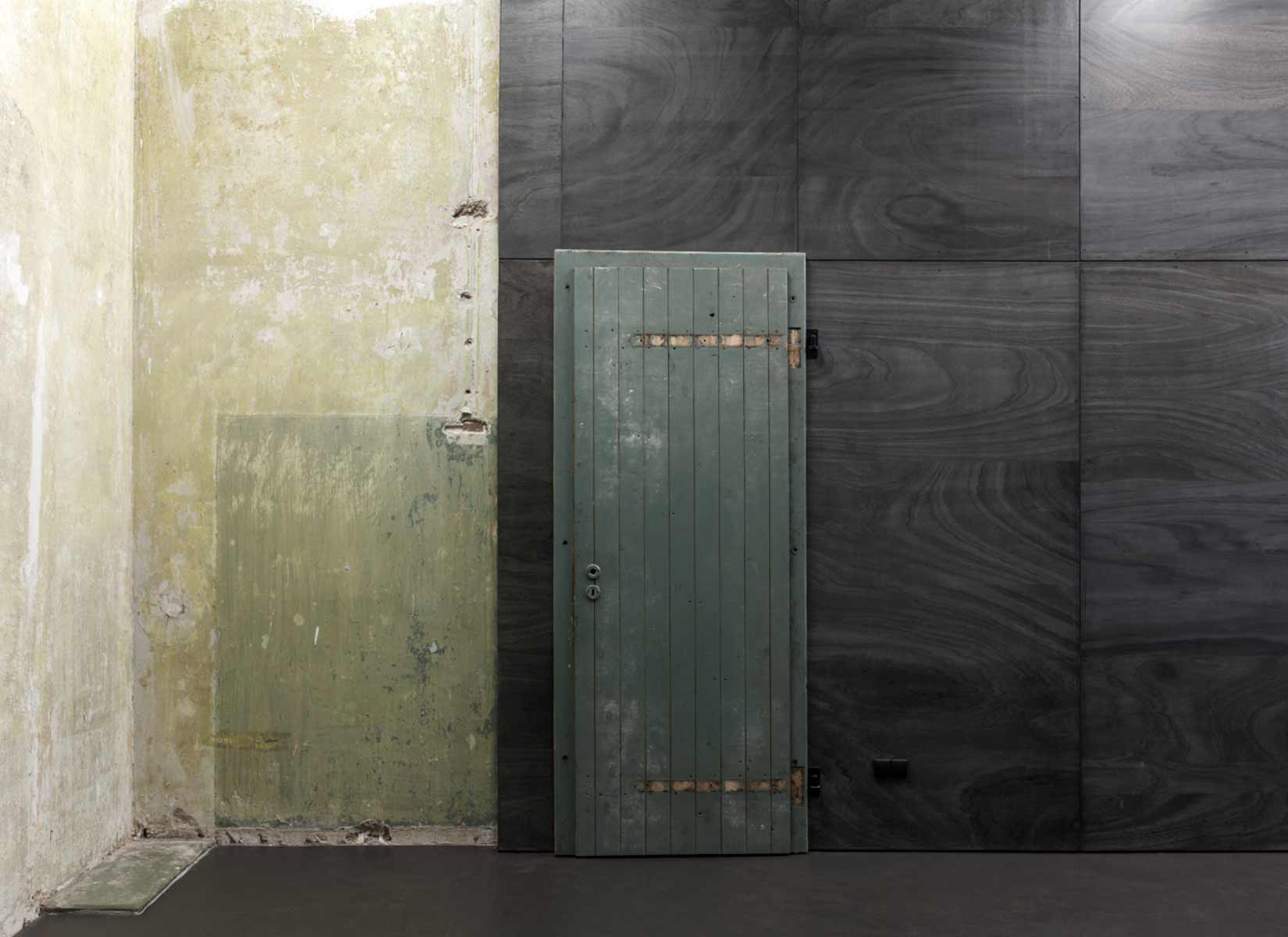
PHOTOS BY SCHOTT
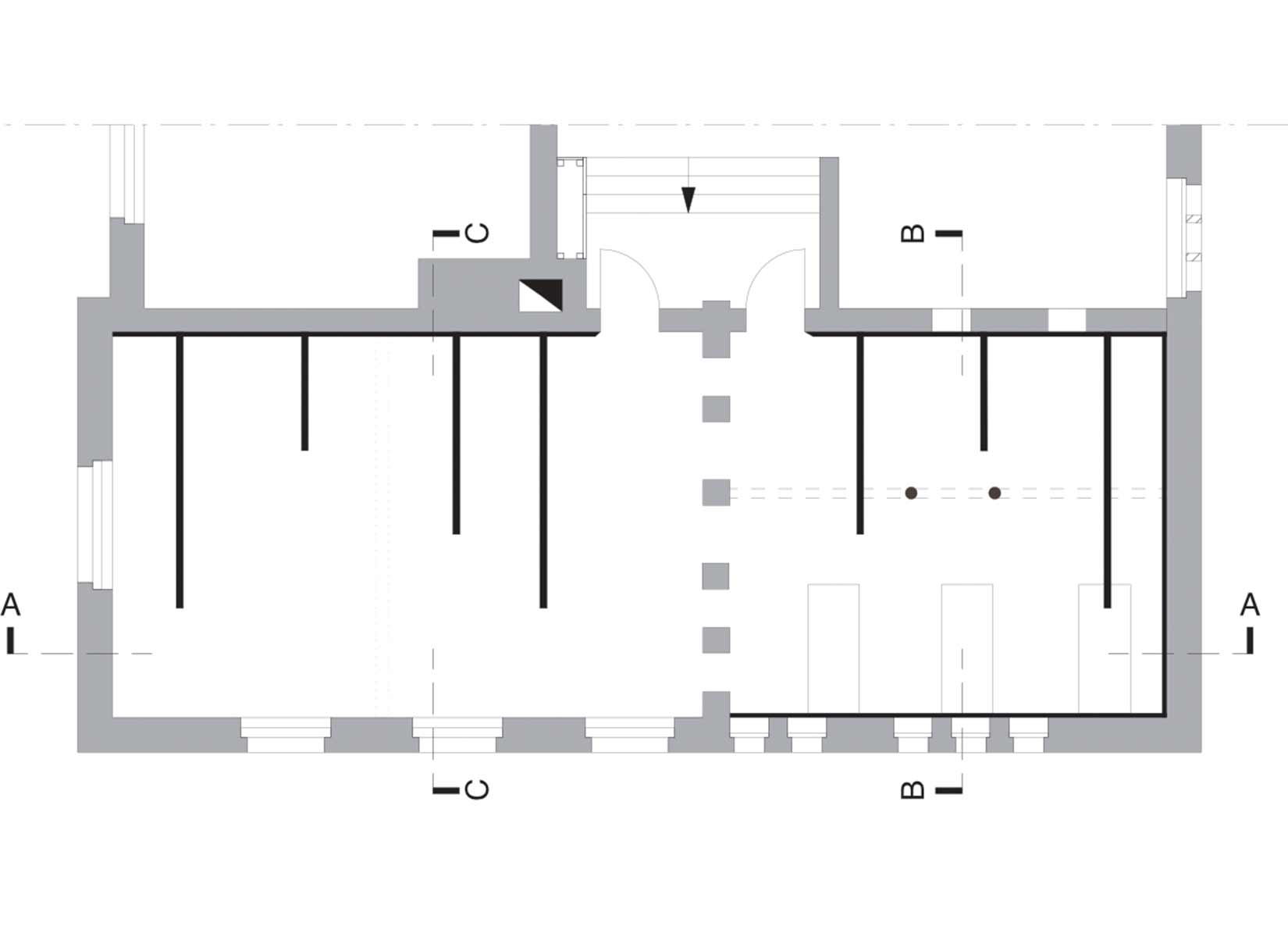
Project information
- Architect:Denglab
- Location:Germany,
- Project Year:2017
- Photographer:SCHOTT
- Categories:Cultural,Cultural Center,Polyvalent,Reuse