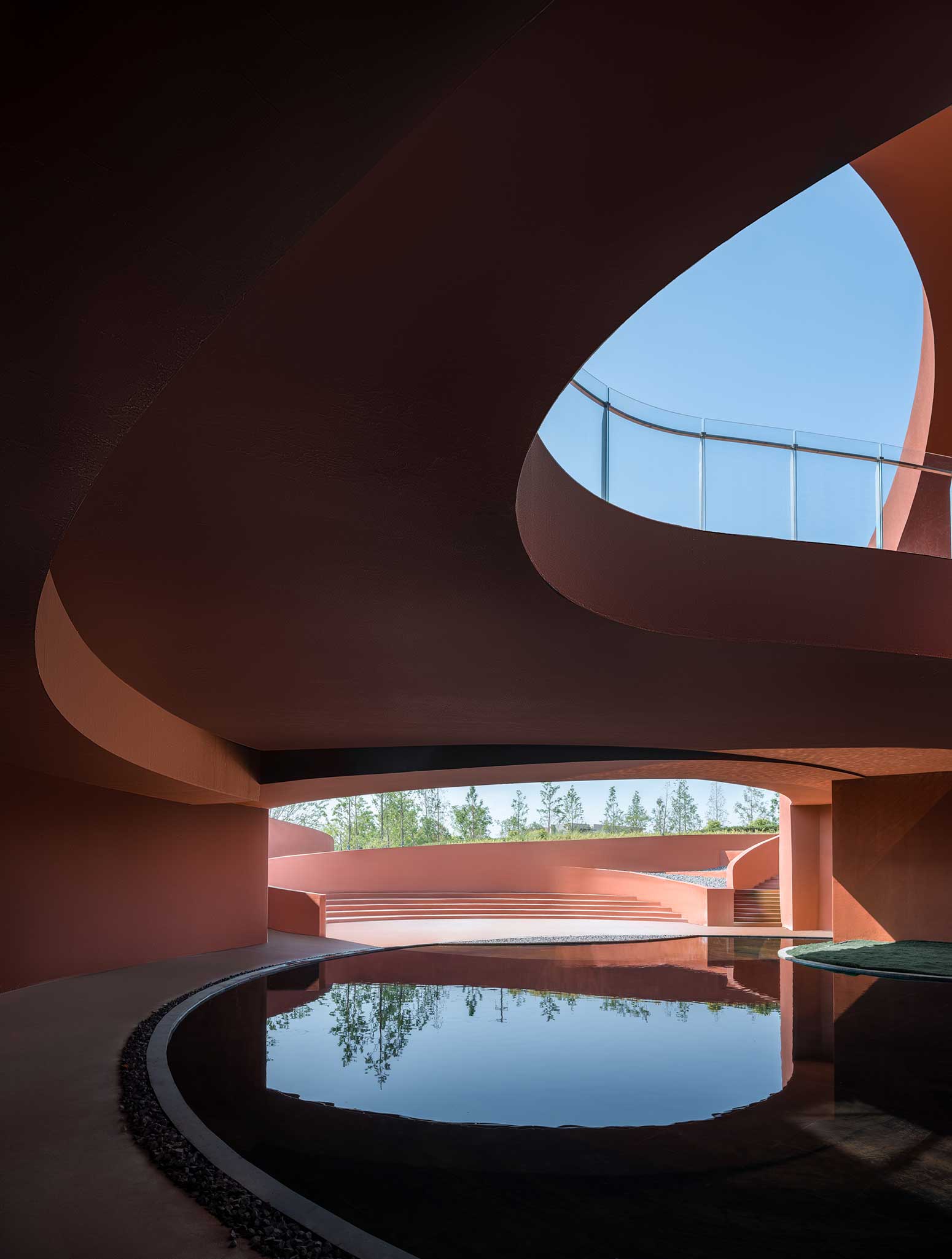
OCT Chaohu Natural and Cultural Centre is located at the foot of the mountain between the natural mountains and the city, which stretches for tens of kilometres from northeast to southwest on the north side of Chaohu city. This project could be regarded as a critical point of the local natural environment and urban domestic life. The purpose of architectural building is to demonstrate the indigenous cultural heritage on the one hand, and seem to stand on the fence for the future domestic entertainment life in city on the other hand.
The logic of the architectural cultural centre concept derived from the idea of natural elements. How to make the background of the mountain, the earth ‘s vegetation, geological context and so on to form the body of the building, and through the formation of the building body as a carrier to show the light and shadow, rain and snow, air these smaller elements. In other words, the carrier of architectural design concept is derived from nature. Architecture is no longer just the scale and space required for human activities, but more importantly to express the natural elements that these architects want to display, and on this basis, let citizens and their behaviour activities feel the self-shaping space of the natural element.
The overall plans and elevations of the building are projected by the external shape of the mountain and the earth contour. On this individual building block, the architects began to carry out fascinating and creative imagination about a wiggly worm in the ground: wormholes formed as worms crawl through are the boundary of inside and outside buildings. The wormholes shaped by worm drilling out of the surface (building) that is the result what the architect hopes and deliberately form. This node naturally forms the location of the viewing platform.
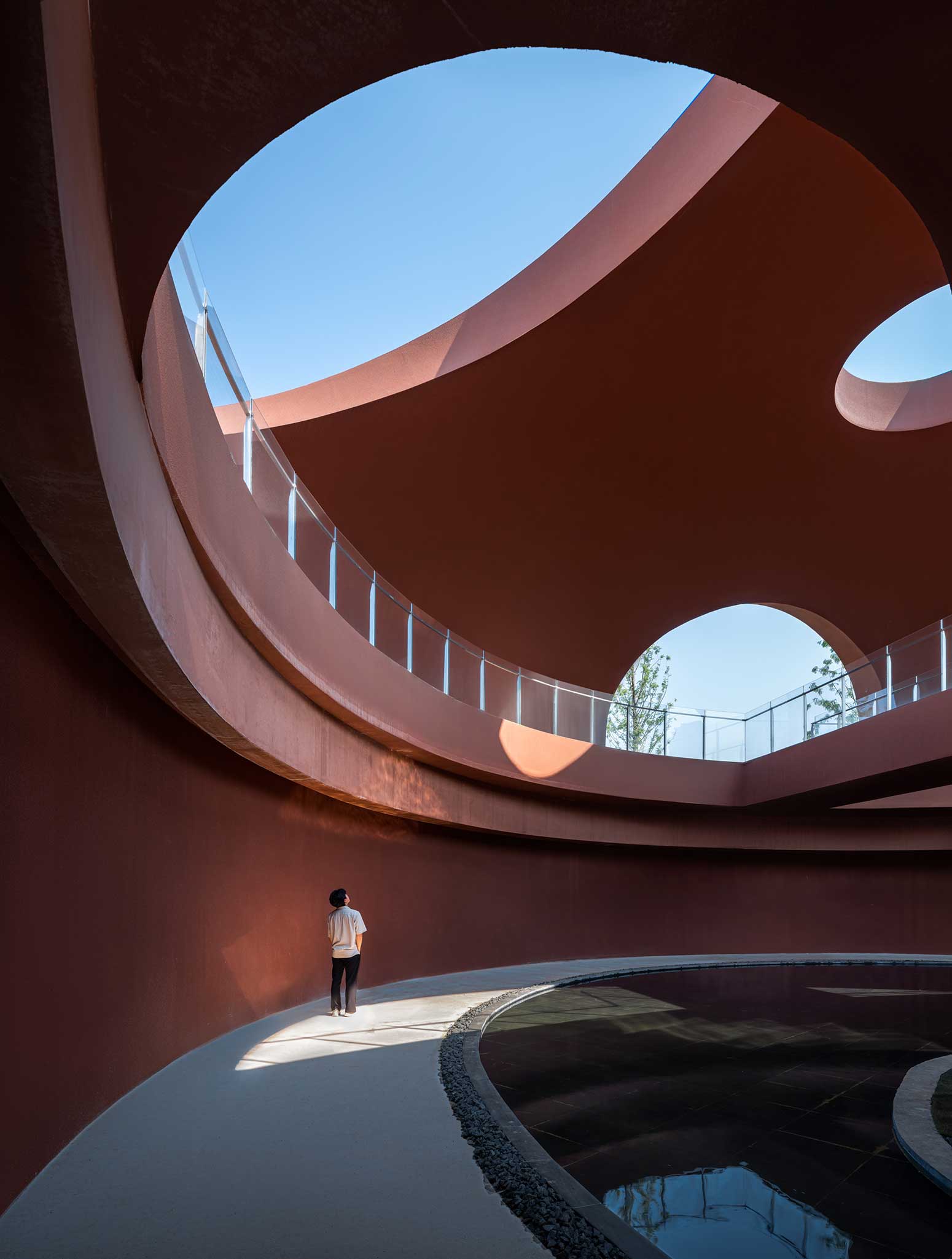
PHOTOS BY Wu Qingshan
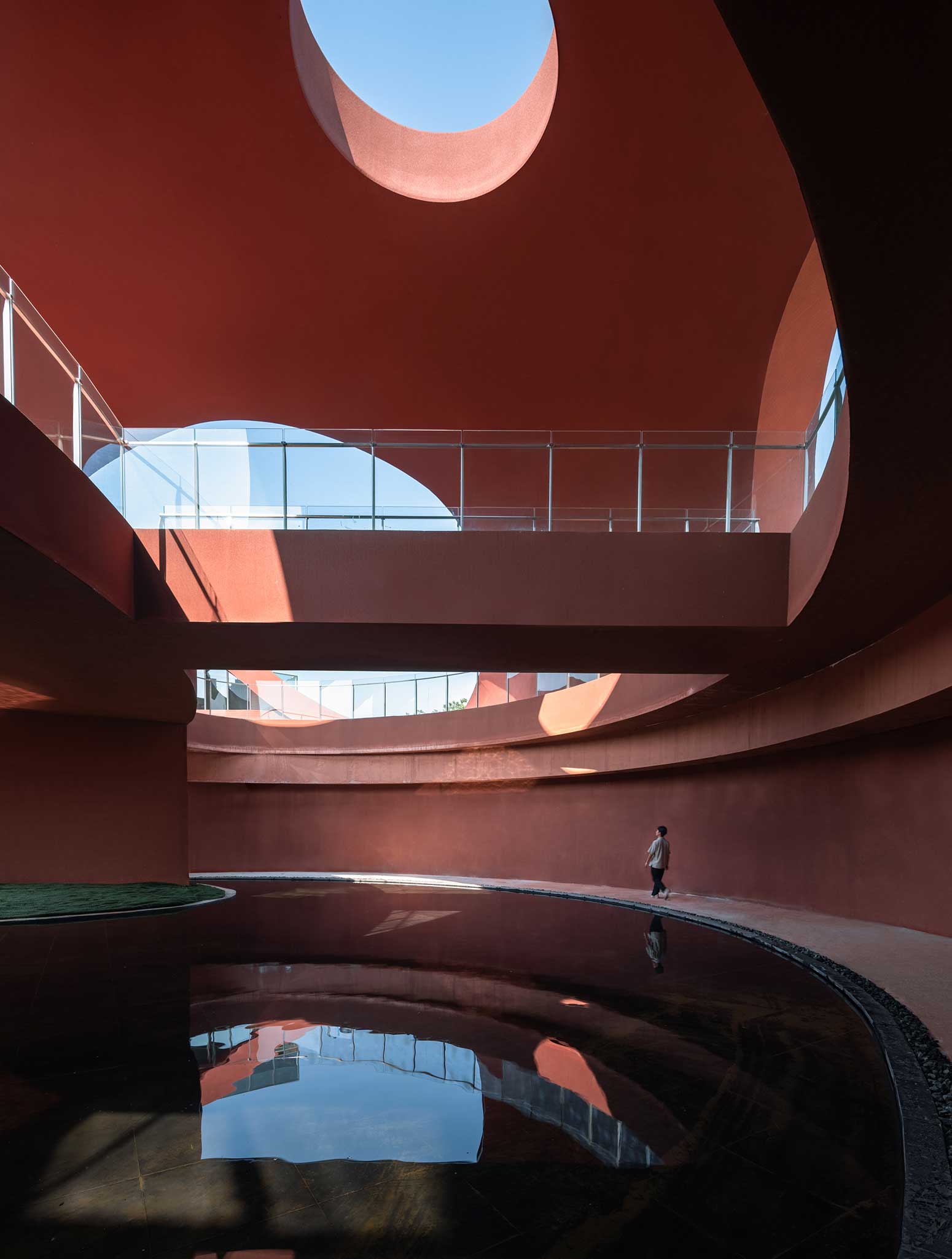
PHOTOS BY Wu Qingshan

PHOTOS BY Wu Qingshan
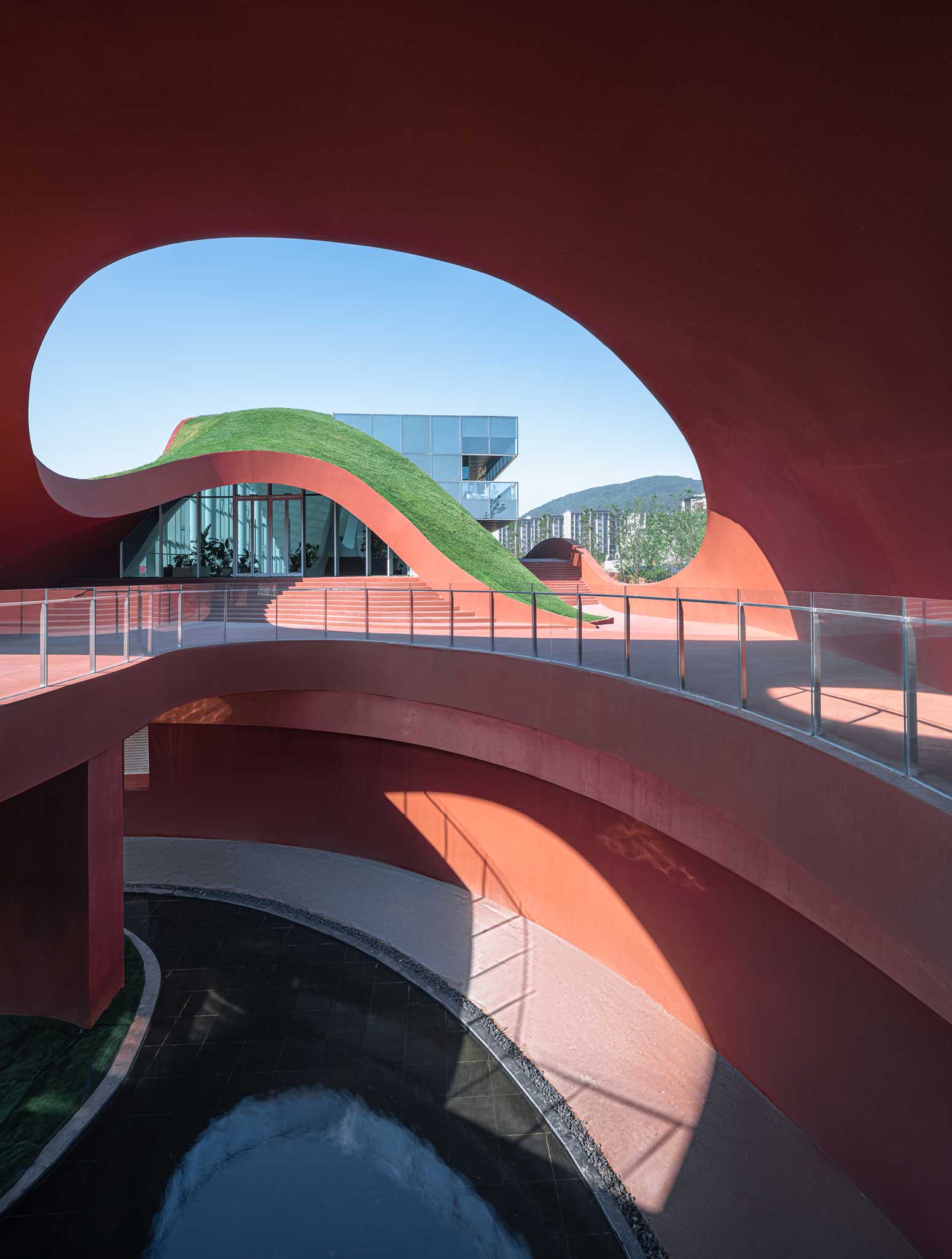
PHOTOS BY Wu Qingshan

PHOTOS BY Wu Qingshan
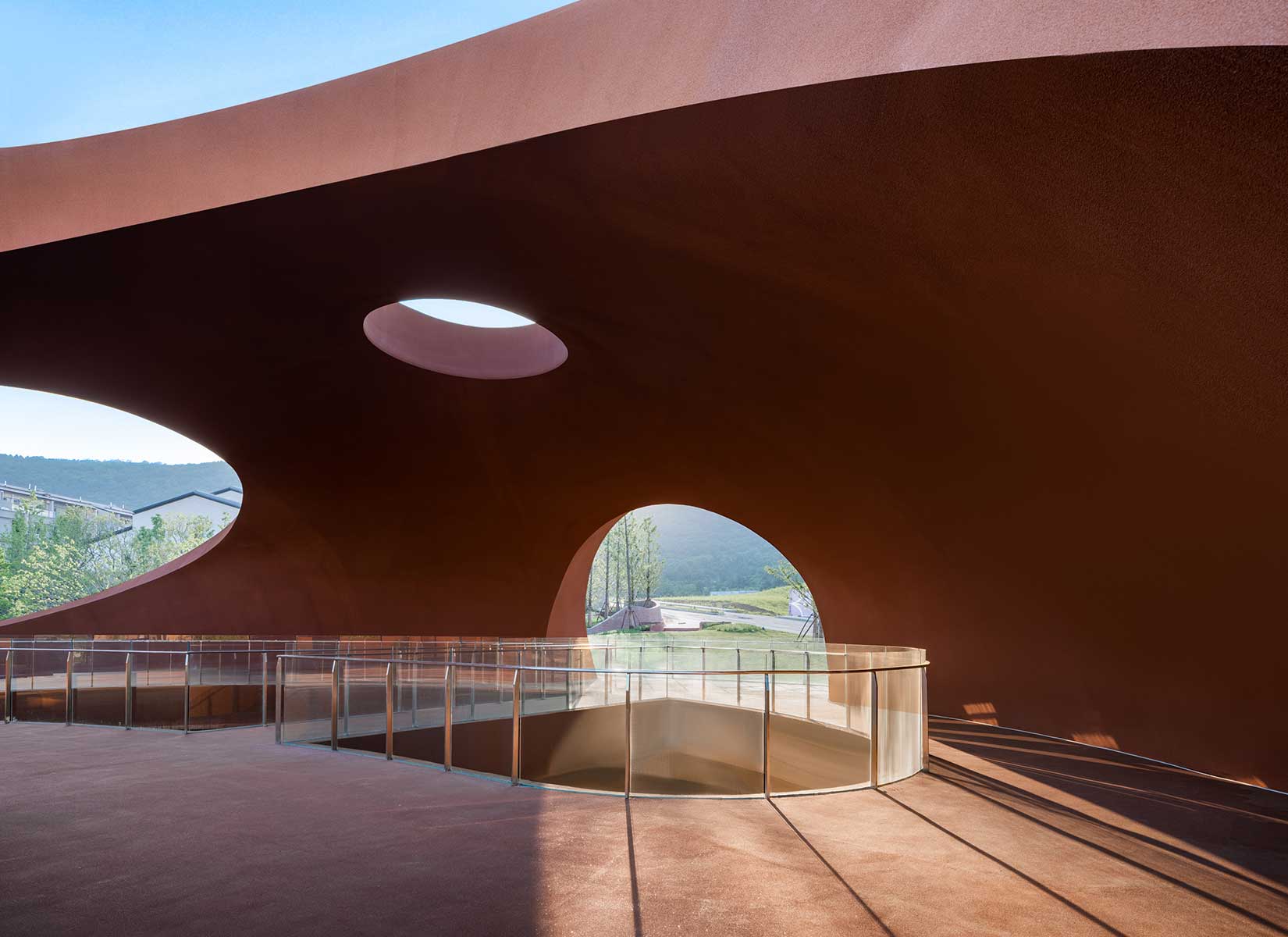
PHOTOS BY Wu Qingshan
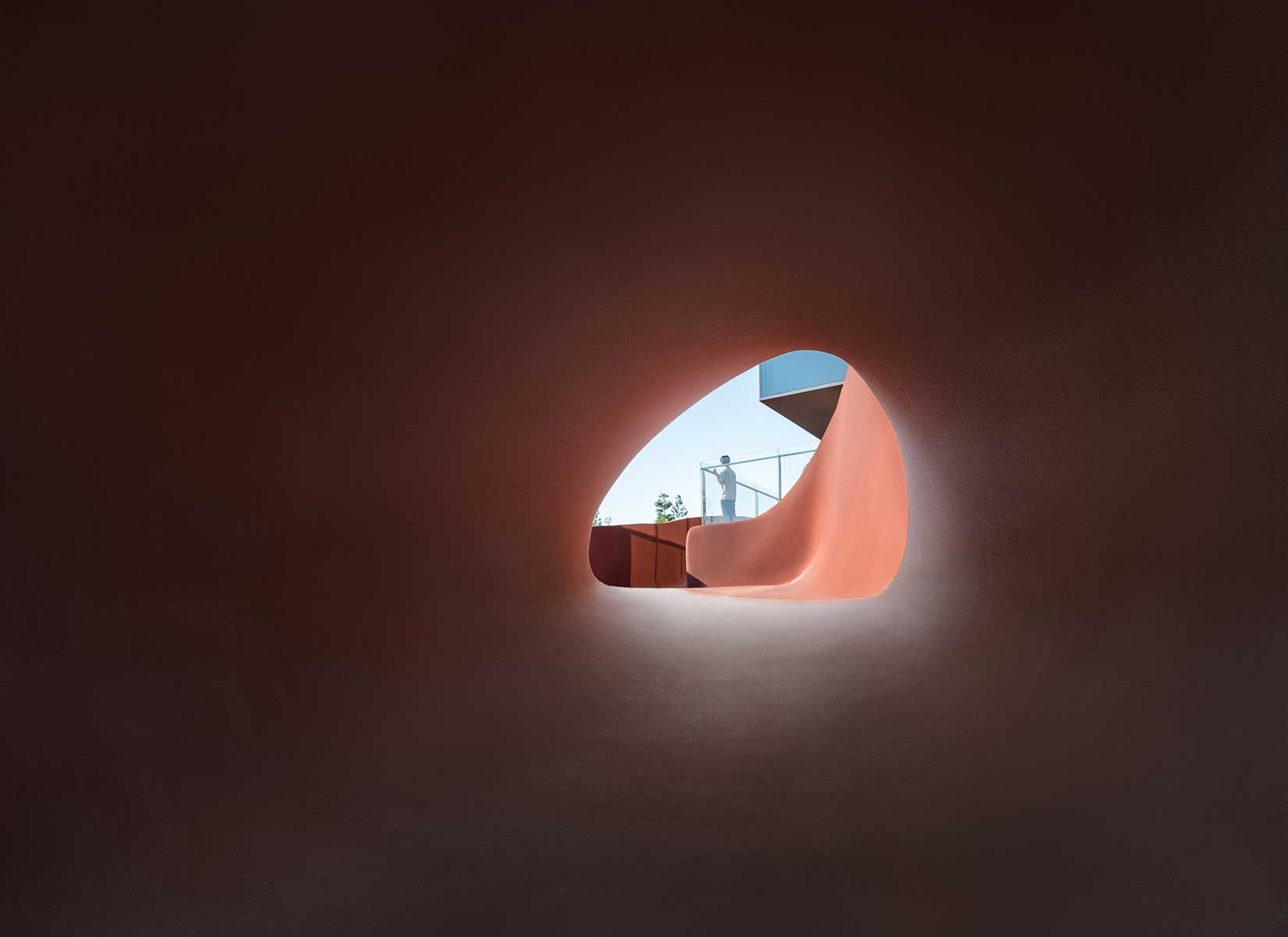
PHOTOS BY Wu Qingshan
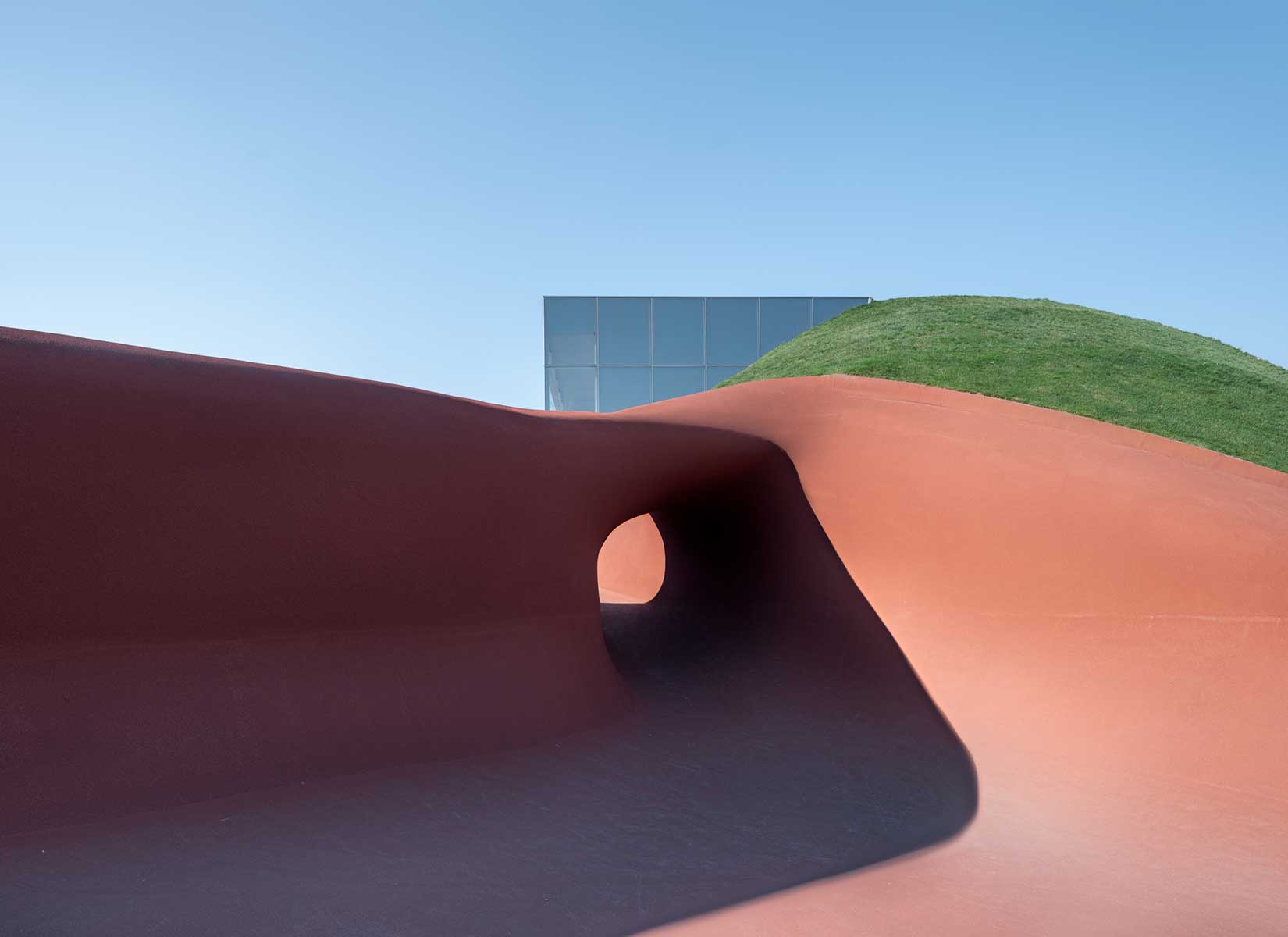
PHOTOS BY Wu Qingshan
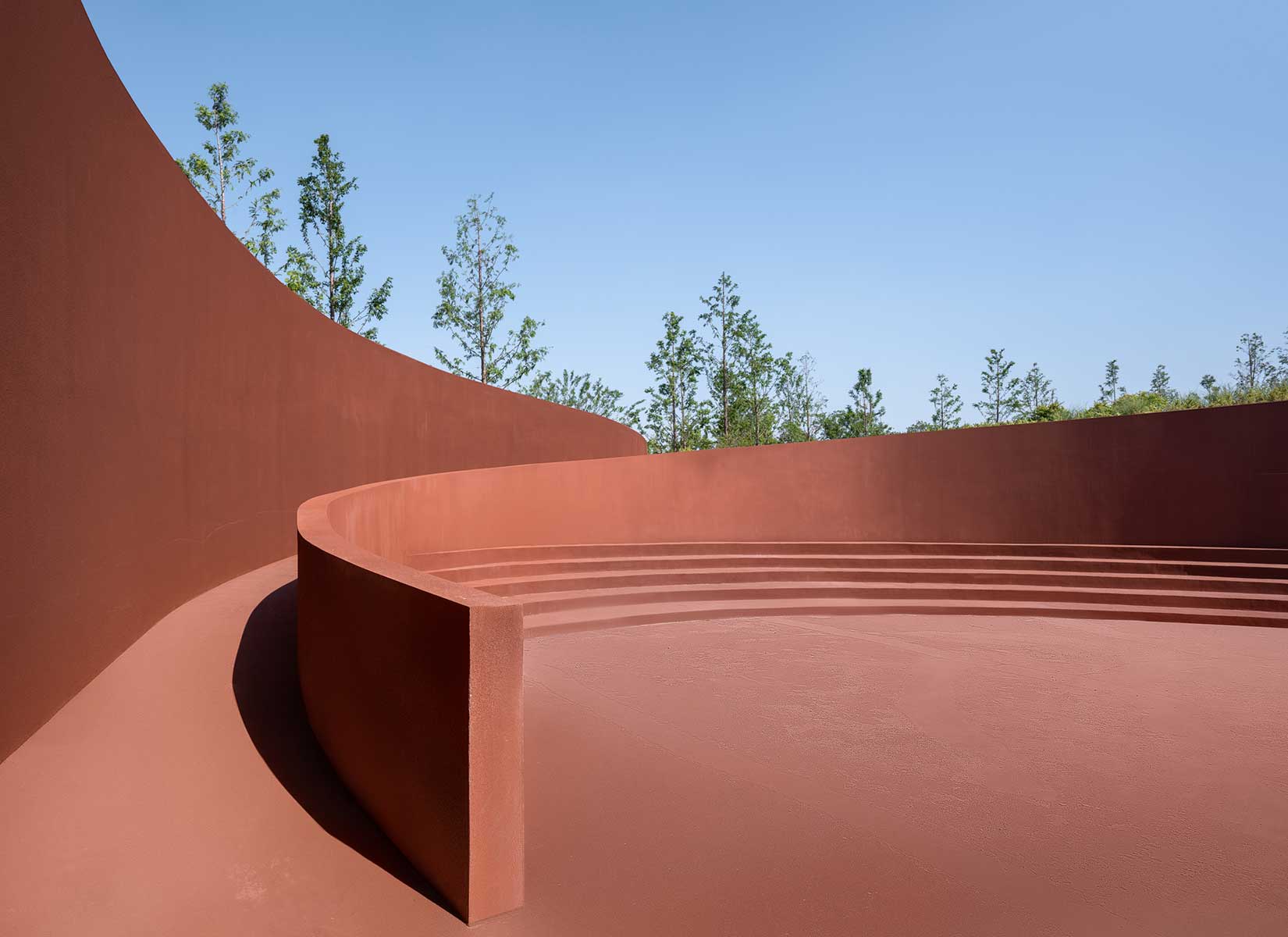
PHOTOS BY Wu Qingshan
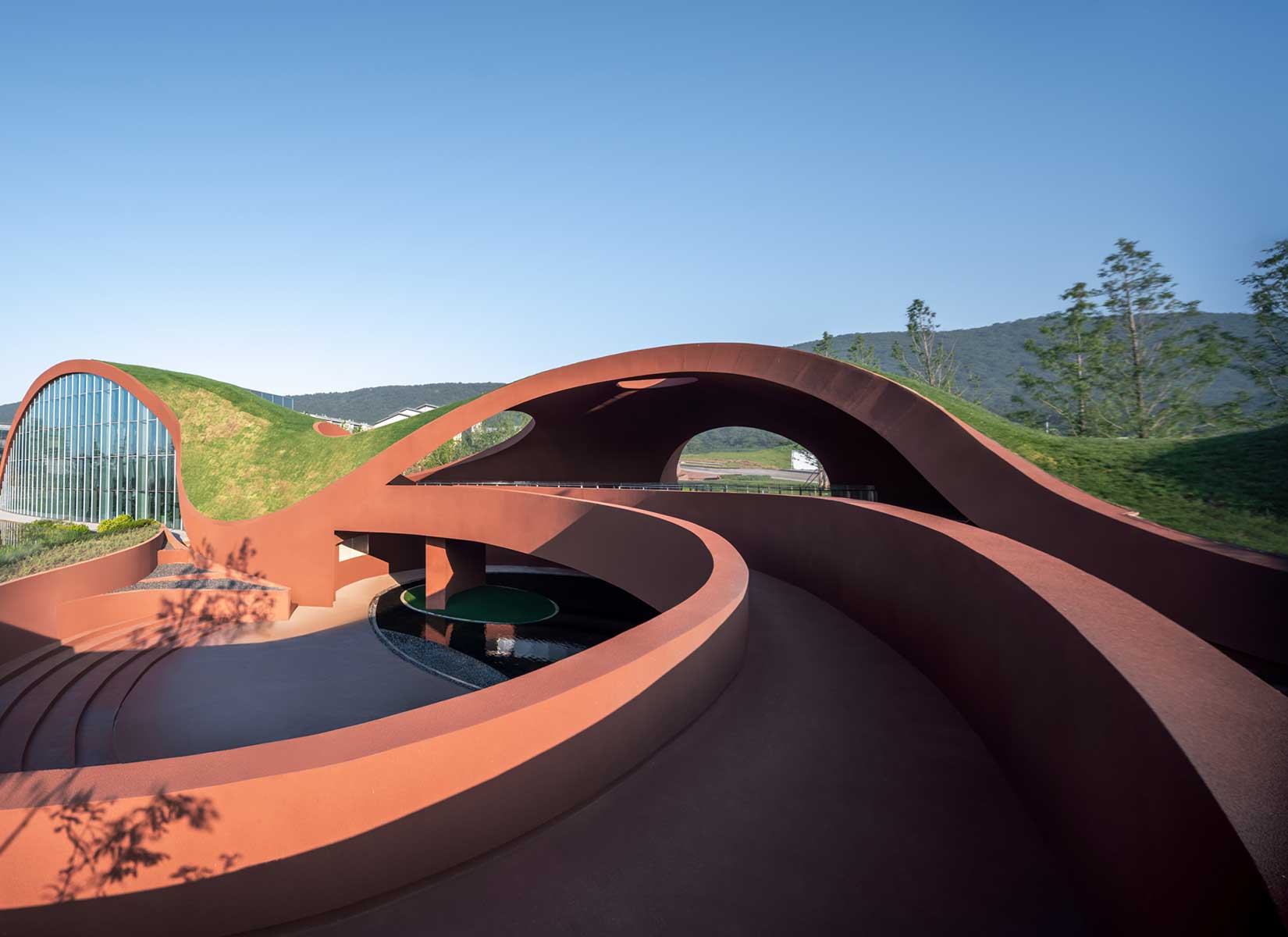
PHOTOS BY Wu Qingshan
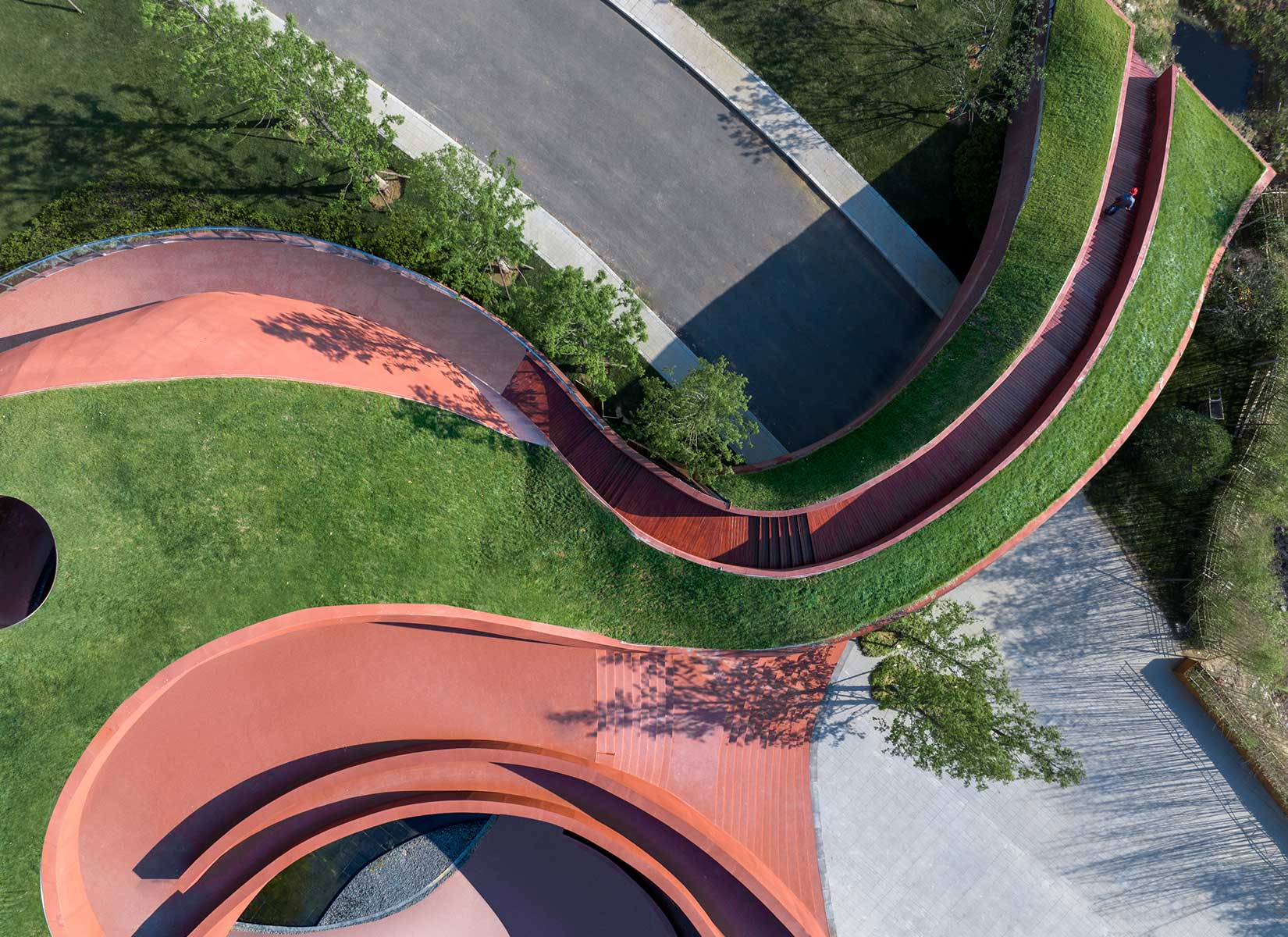
PHOTOS BY Wu Qingshan
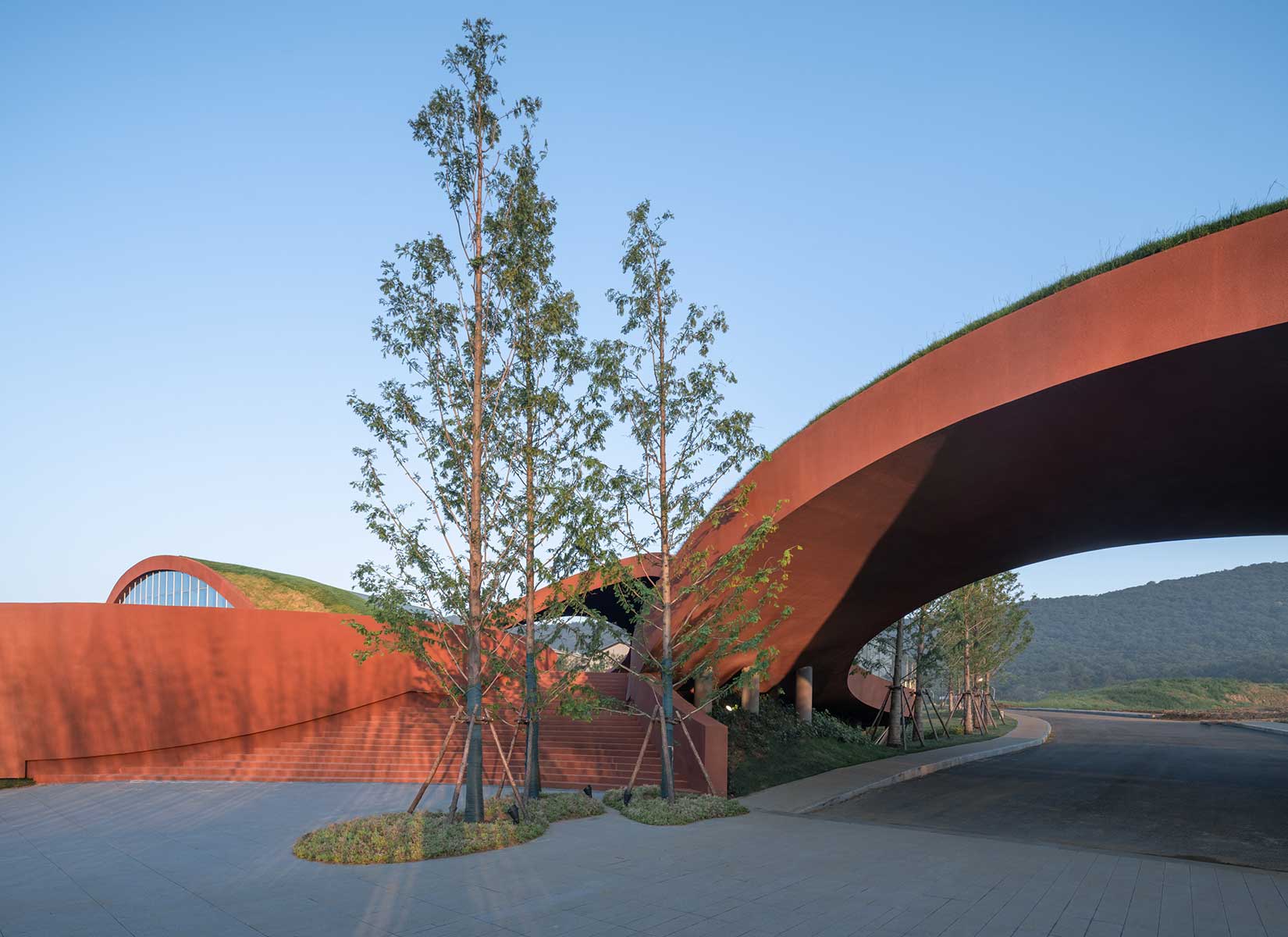
PHOTOS BY Wu Qingshan

PHOTOS BY Wu Qingshan
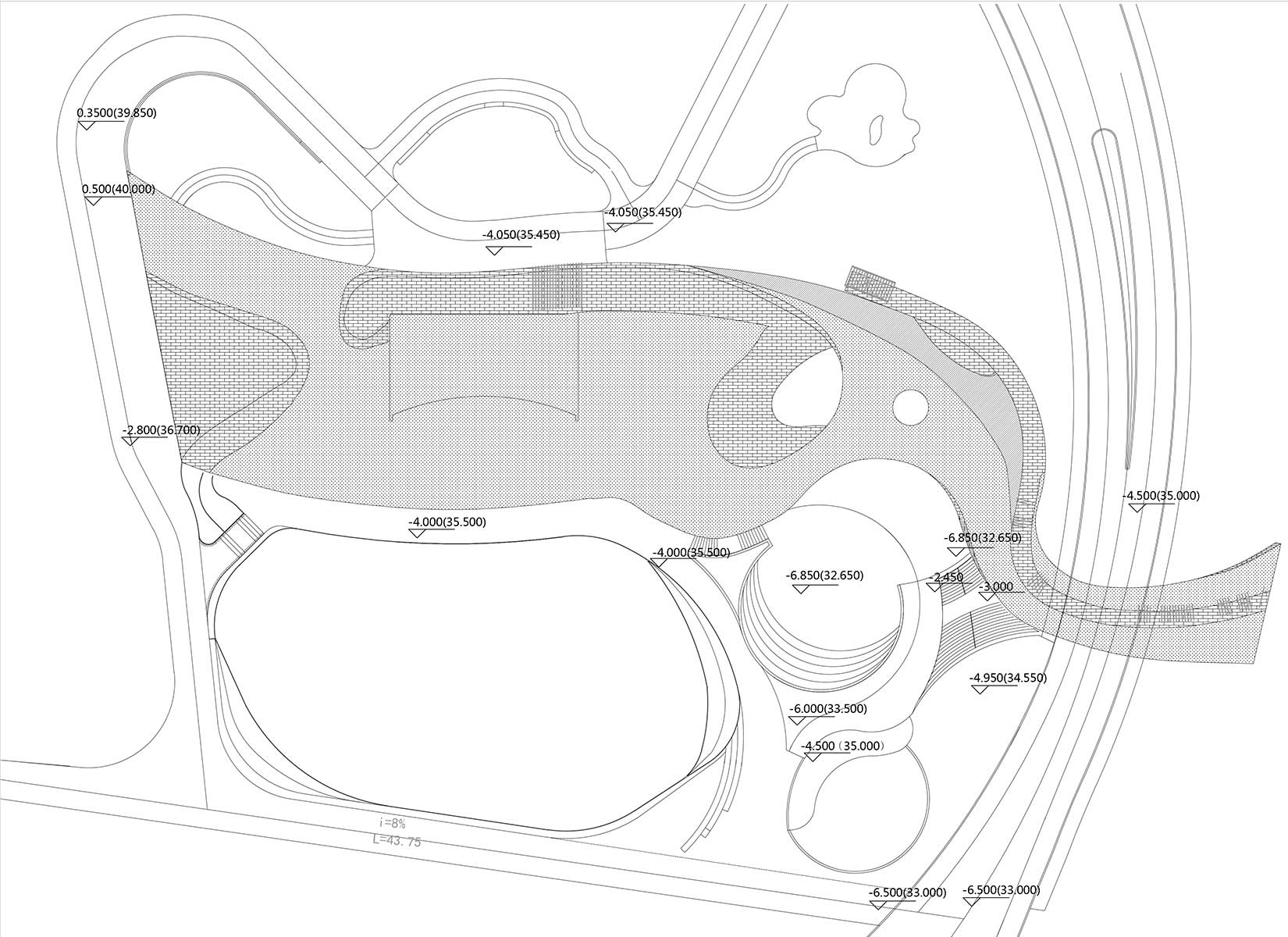
Collaborators:
Landscape Designer: Masters’Architectural Office (M.A.O)
Structural Engineer: Anhui Fuhuang Construction Co., Ltd
Interior Designer: Ipoletz Architectural Consulting Services (Shanghai) Co., Ltd. IFGROUP (Germany)
Architectural Creativity and Design Consultant Architects: Cai Sheng, HAN SONGLI, Yin Wenjun, Hao Xingyu, Qian Jun
Structure Consultant: Shanghai Wilderness Structural Des. Firm Inc.(General Partnership)
Structure Designer: Zhang Yewei
Project information
- Architect:Change Architects
- Location:China,
- Project Year:2022
- Photographer:Wu Qingshan
- Categories:Cultural,Cultural Center