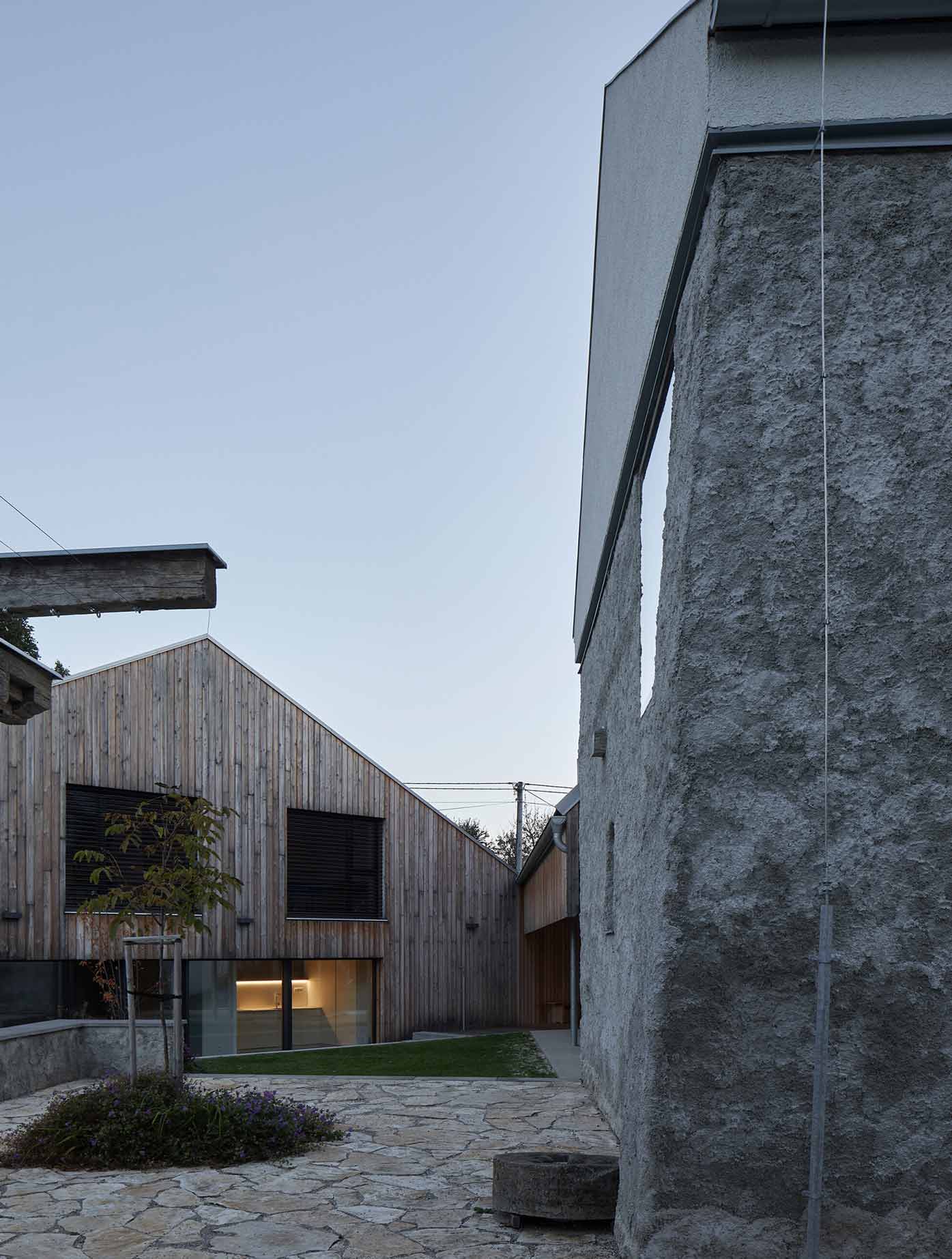
The solution is a homestead made up of three masses. The mill, which remains partially preserved, the new construction of the family house, which occupies the space by the stream, and the roofing of the parking spaces, which connects the two buildings. Between these three volumes, a pleasant, partially enclosed space of garden and yard is created.
The mill building is too valuable to be demolished yet too large to be completely reconstructed. Therefore, only its oldest part and a fragment of the perimeter wall of the newer addition remain. This exterior-to-exterior window wall is a torso. It creates a unique atmosphere with its nature and relationship to new and original objects. The preserved part of the former mill gets a new use. It becomes a place to meet and work. A new square frameless window is inserted into the perimeter wall of the mill. This opens up a new view of the yard and the surroundings. The floor of the ground floor is completely new. It is a massive concrete slab decorated with a structure of polished stones and fine hairline cracks. This floor will continue to age well with the mill. An old master mason threw lime-cement mortar on the facade of the mill with a trowel. The roof was bad and had to be completely replaced, including the truss. The mill, the new house, and the parking roof are covered with the same terracotta roof tiles.
The volume of the family house adjoins the stream and creates privacy in the courtyard. It stands out with the silhouette of three unequal connected gable roofs. Thanks to them, spatial variety is created in the house and allows residents to experience transitions from smaller, connecting, and utility spaces to sometimes surprisingly large, open spaces. The new building contrasts with the historic mill building with an almost minimalist aesthetic. The walls and ceilings are white and smooth. Only in some unclad areas they reveal that the structure of the house is made of wooden CLT panels. The floor is made of monochromatic linoleum. The facade is lined with larch, even in front of the windows to the street, where parts of the facade are openable. The house is insulated with a thick layer of wood fiber insulation. Heating is provided by a heat pump, the efficiency of which is significantly increased by air recuperation technology. It helps the house maintain a healthy climate even if the owners forget to ventilate.
The roof of the parking object is resting on long glued beams supported by slim steel columns. Beams extend from the family house to the mill. A traditional massive roof truss is woven into them. This open carpentry structure itself becomes an aesthetically important part of the whole project. The binding beams of this structure are strong enough to carry the load of eventual extension if needed in the future. Simple object clad in semi-transparent expanded metal stands freely in the parking area. It serves as a storage room for garden tools and bikes.
Ornamental apple trees, willows by the stream or a massive walnut tree in front of the mill will when grow a little more, they will become an important part of the character of this new rural settlement.
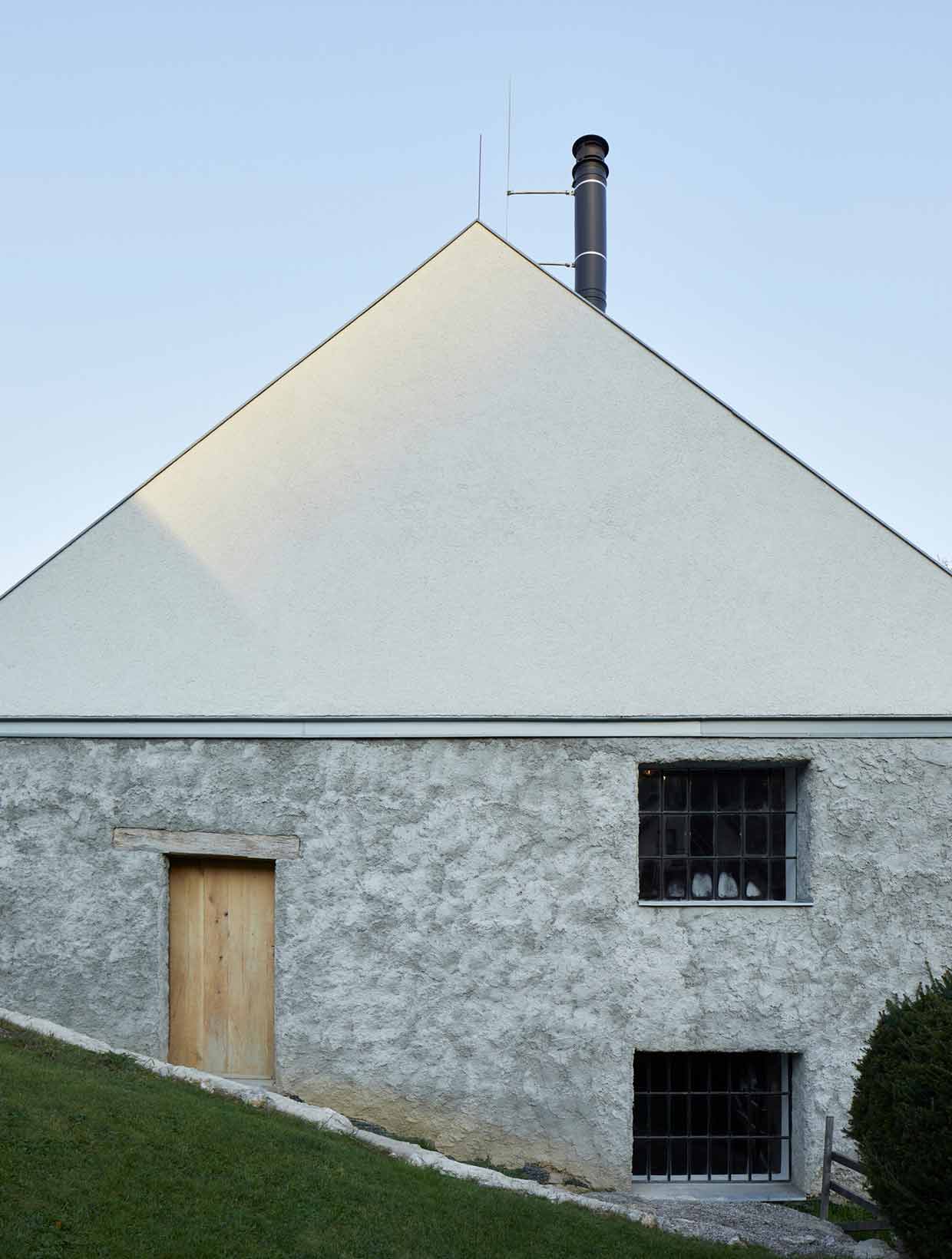
PHOTOS BY Filip Beránek
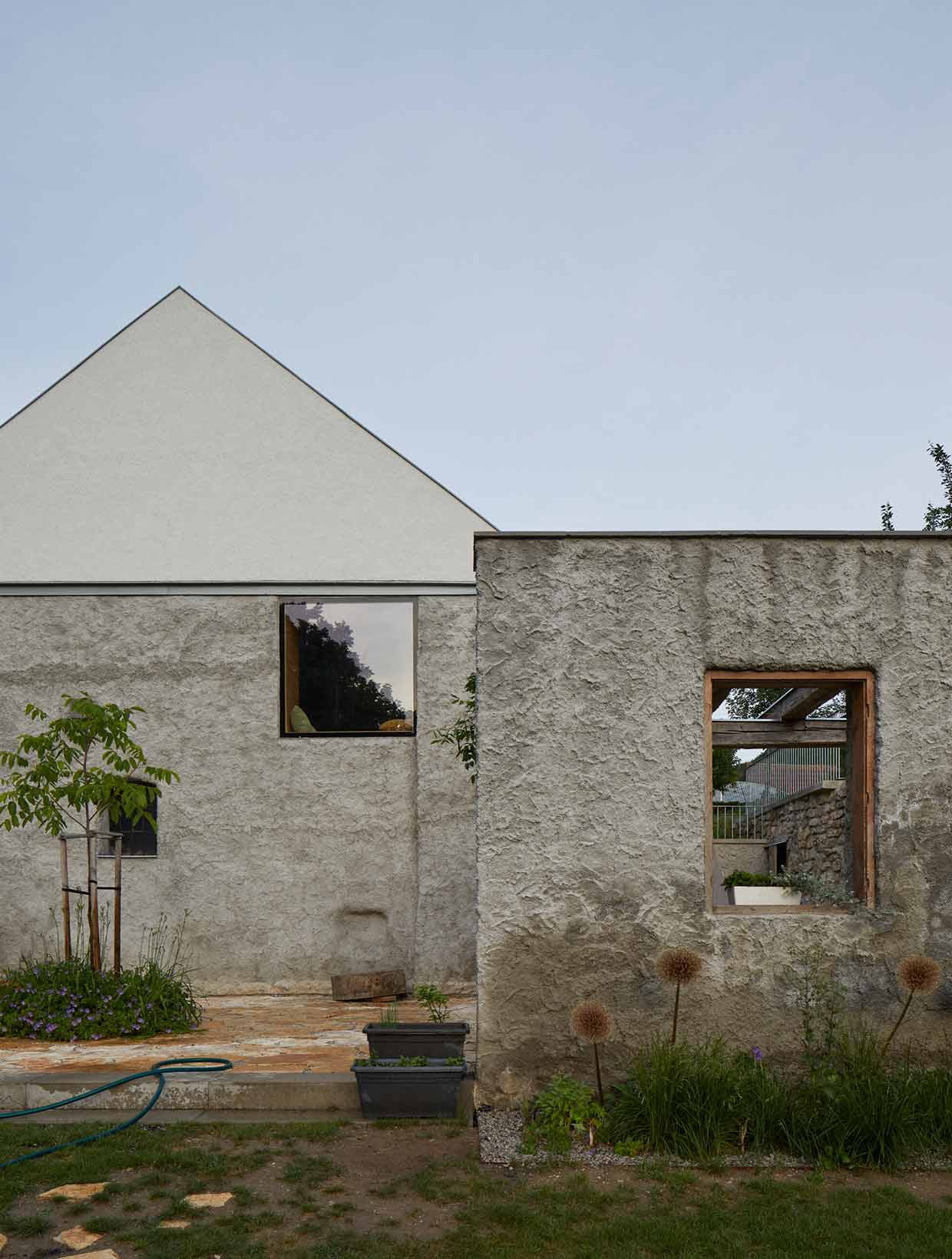
PHOTOS BY Filip Beránek
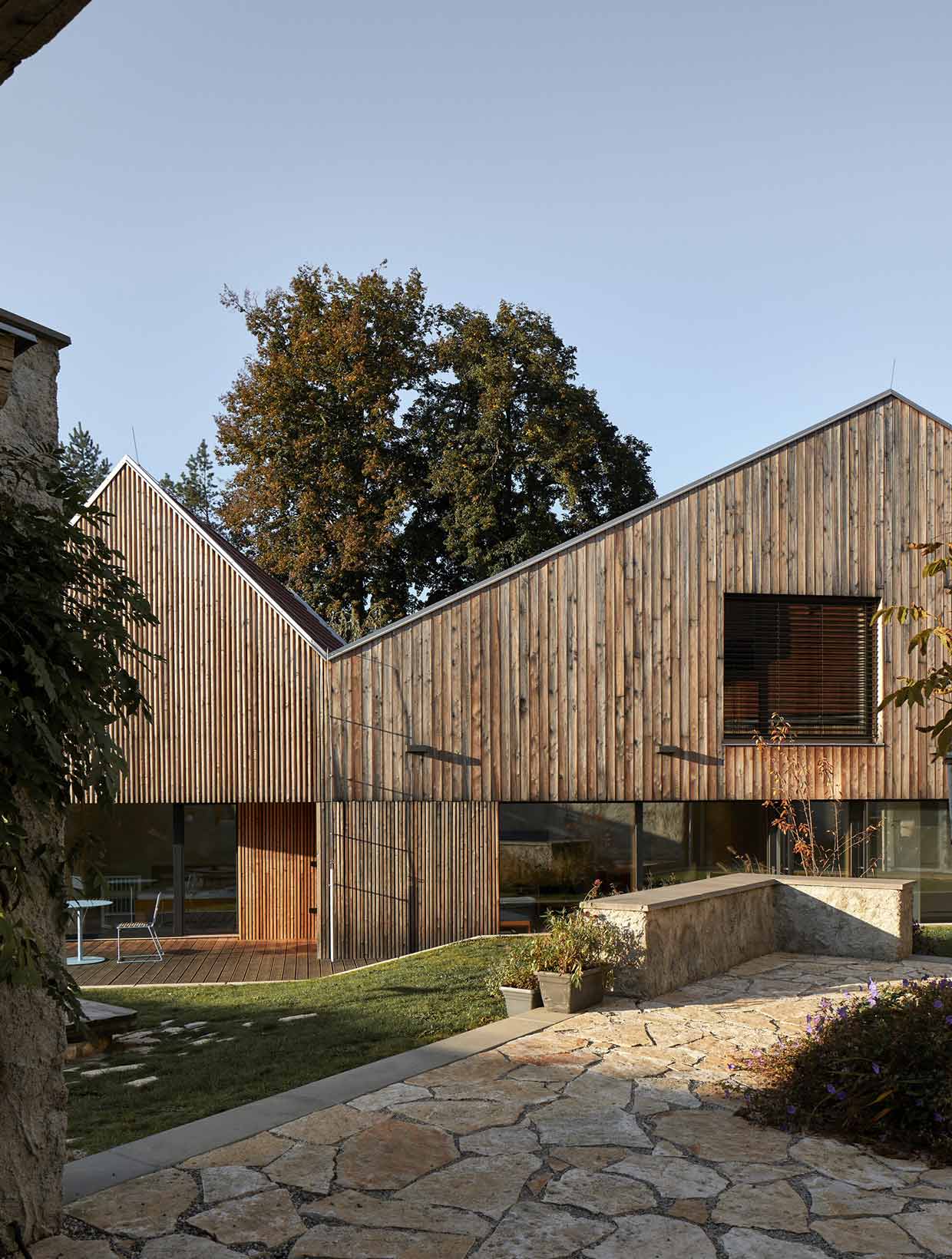
PHOTOS BY Filip Beránek
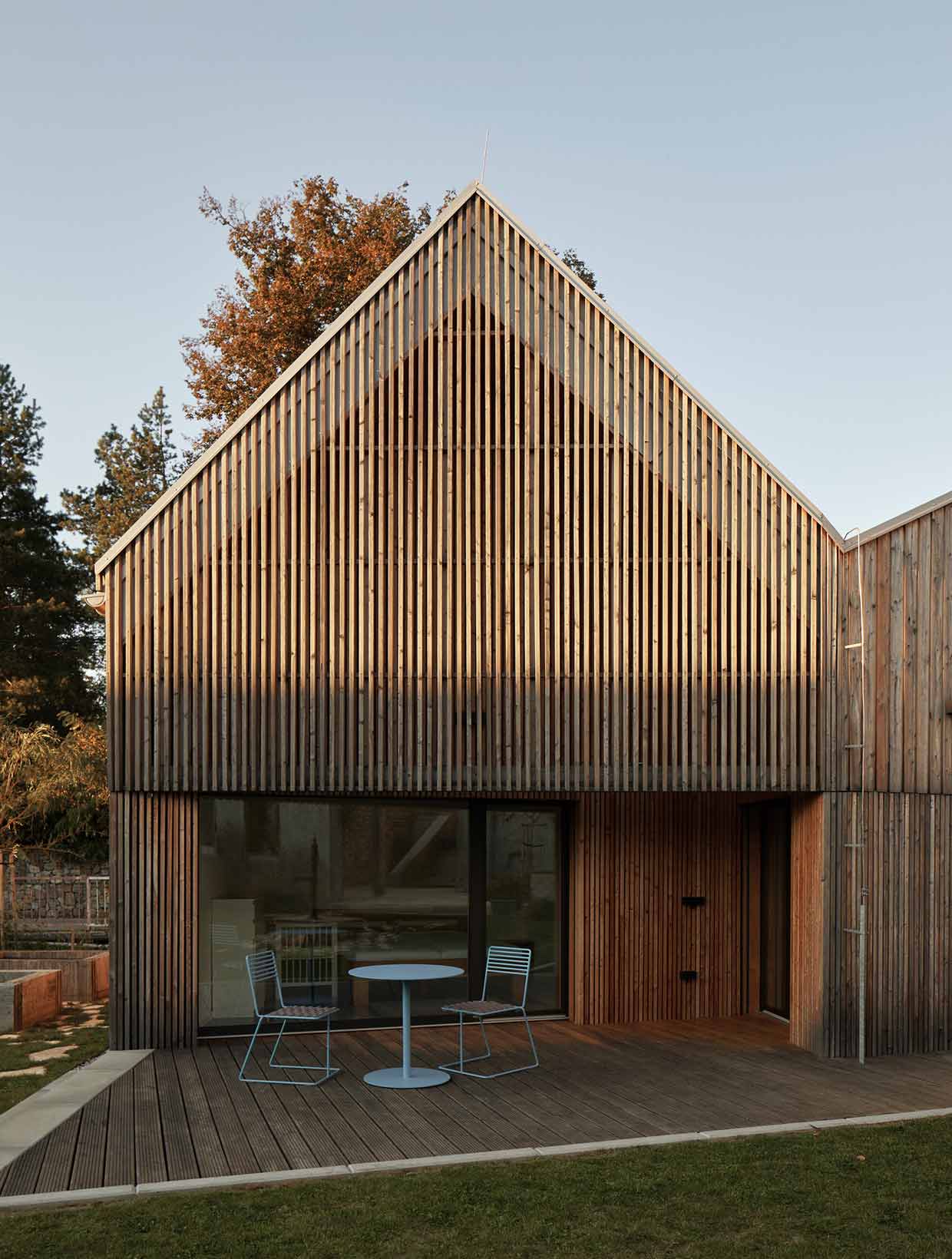
PHOTOS BY Filip Beránek

PHOTOS BY Filip Beránek

PHOTOS BY Filip Beránek
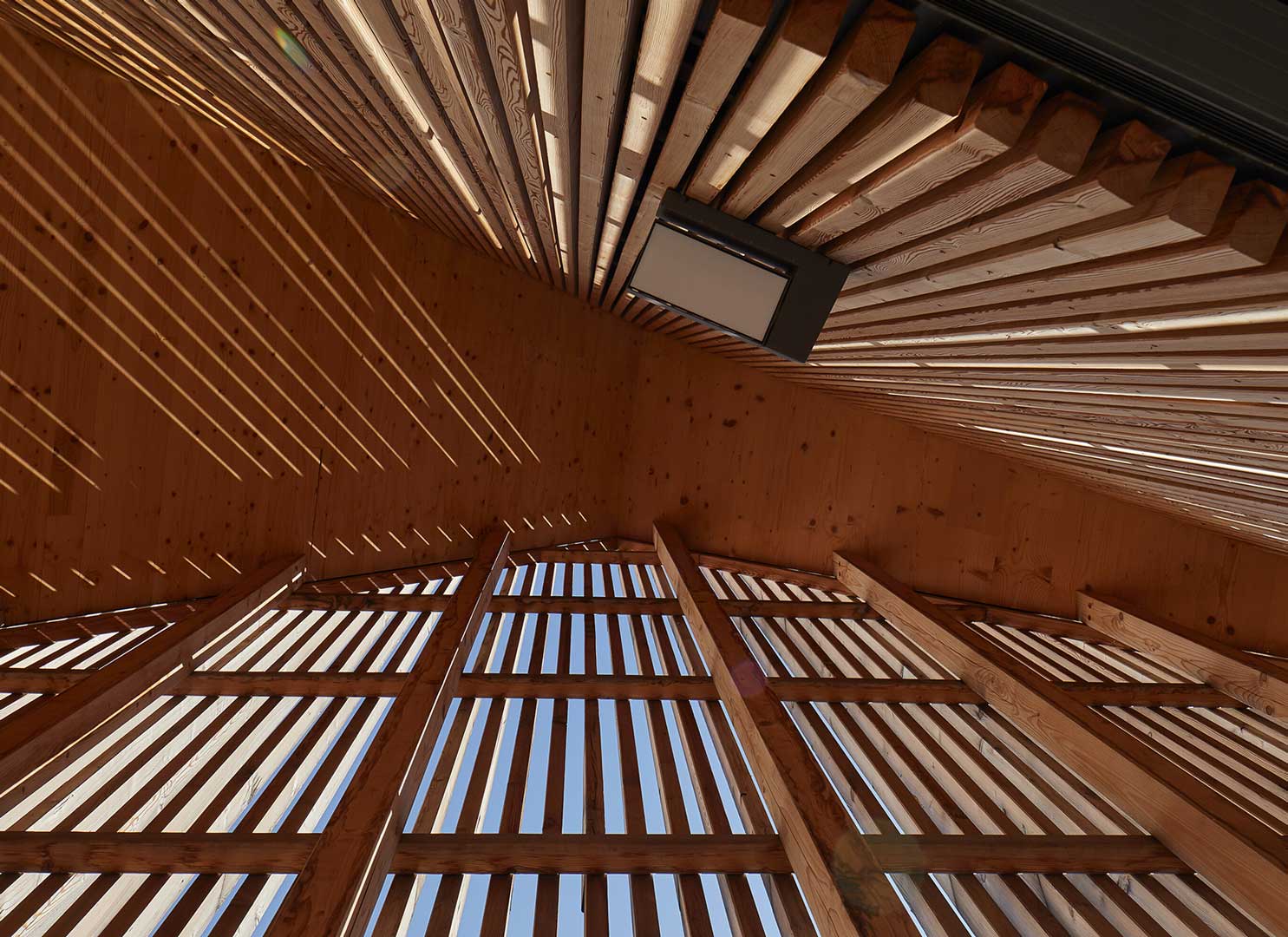
PHOTOS BY Filip Beránek
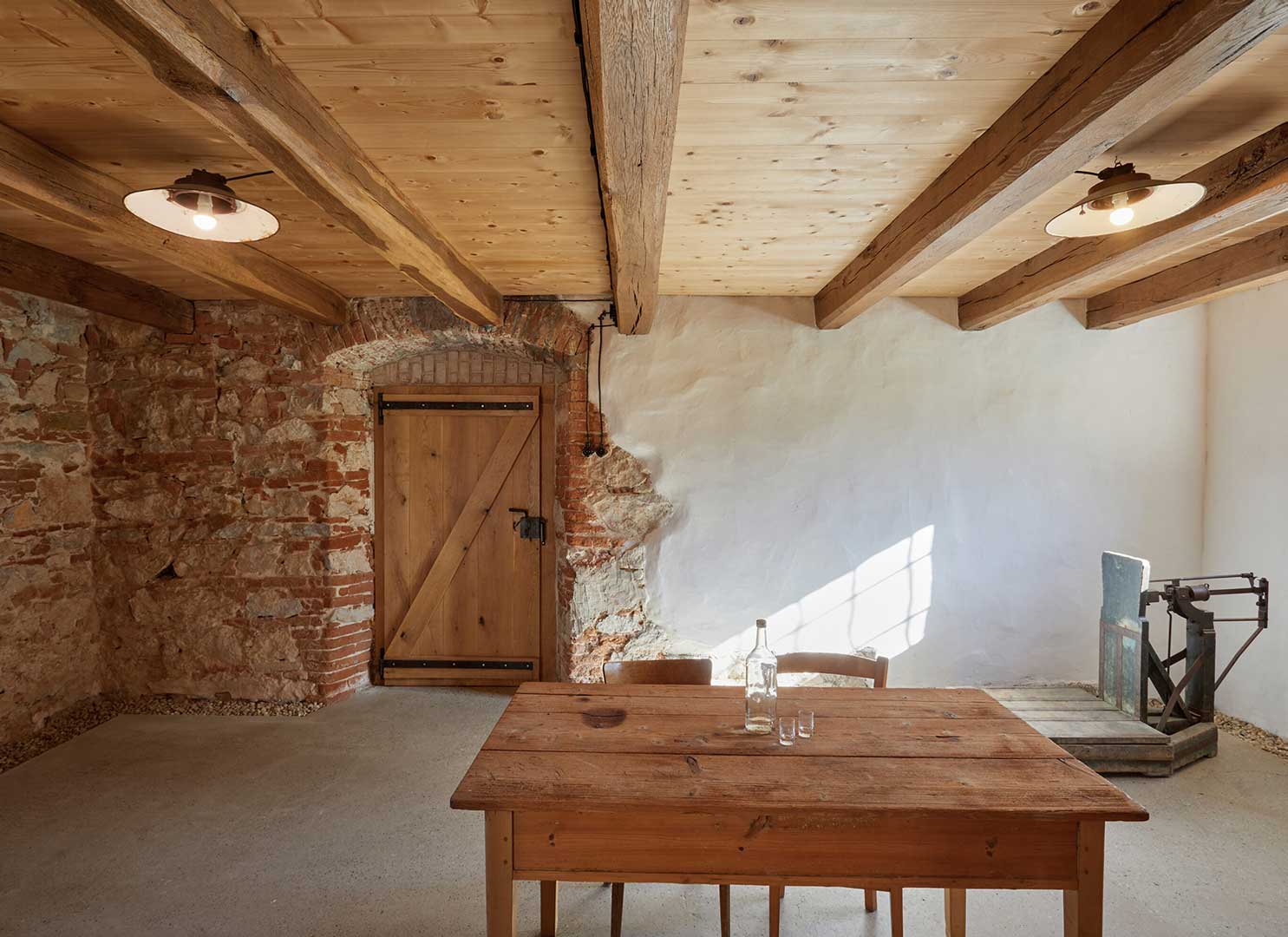
PHOTOS BY Filip Beránek
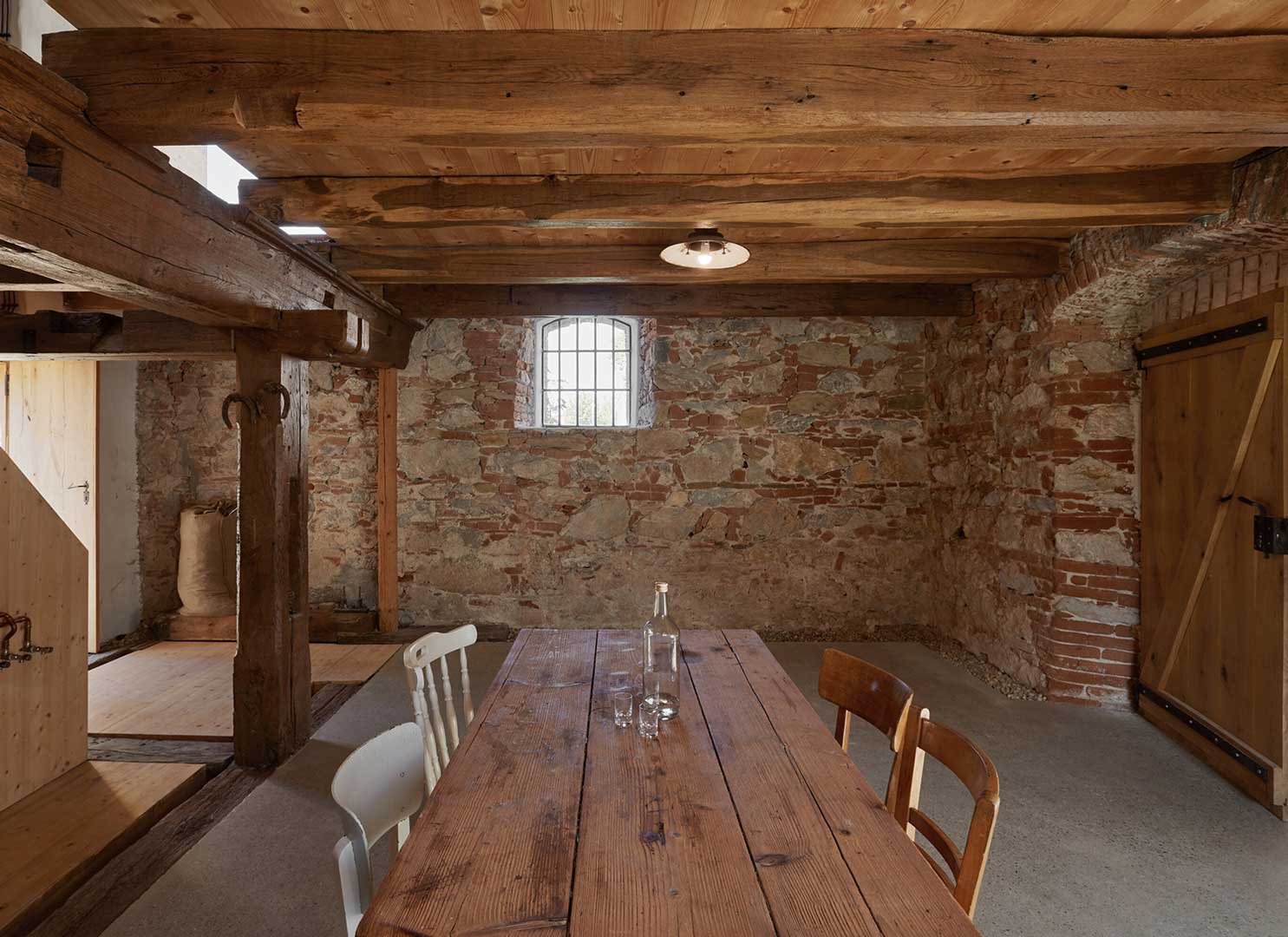
PHOTOS BY Filip Beránek
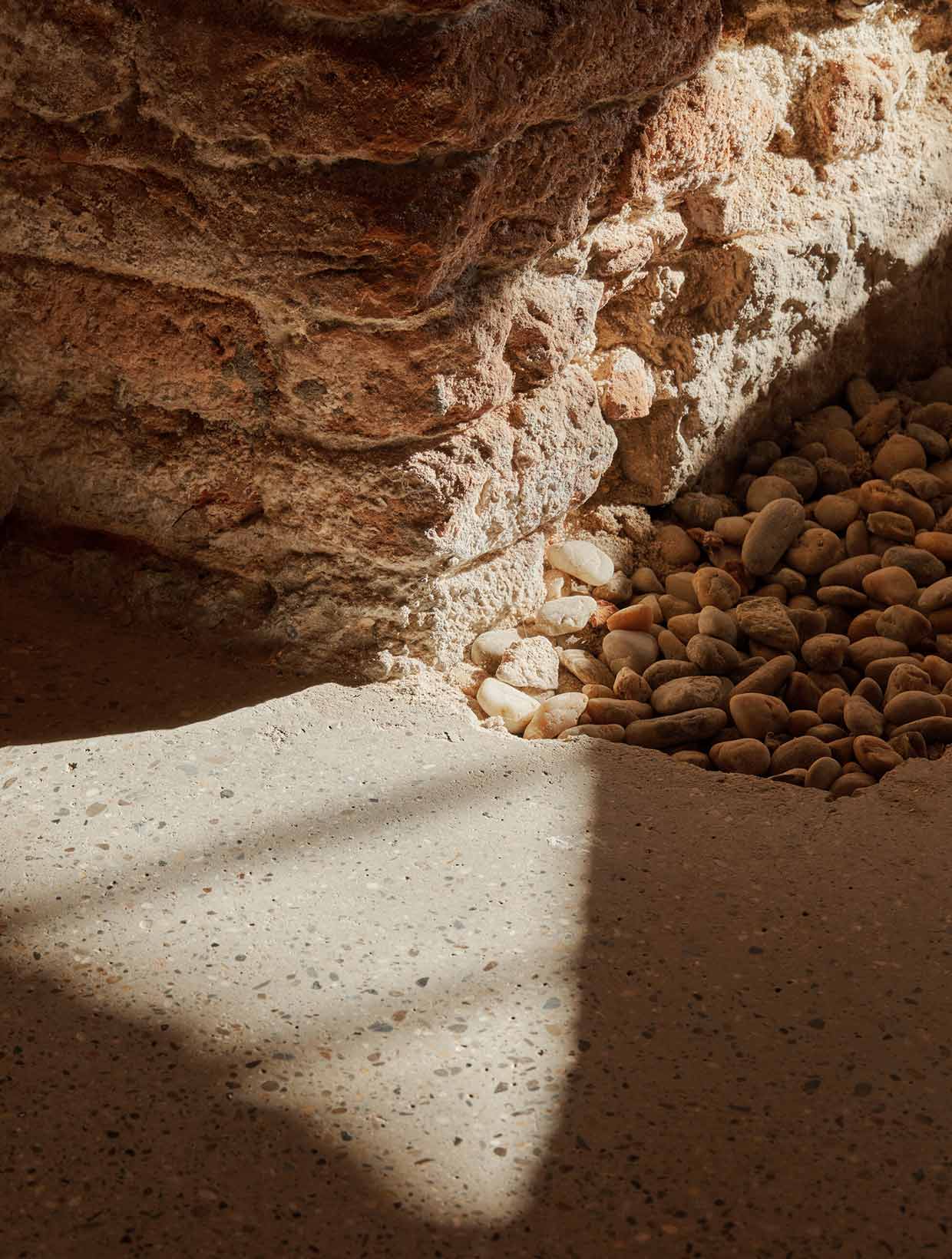
PHOTOS BY Filip Beránek
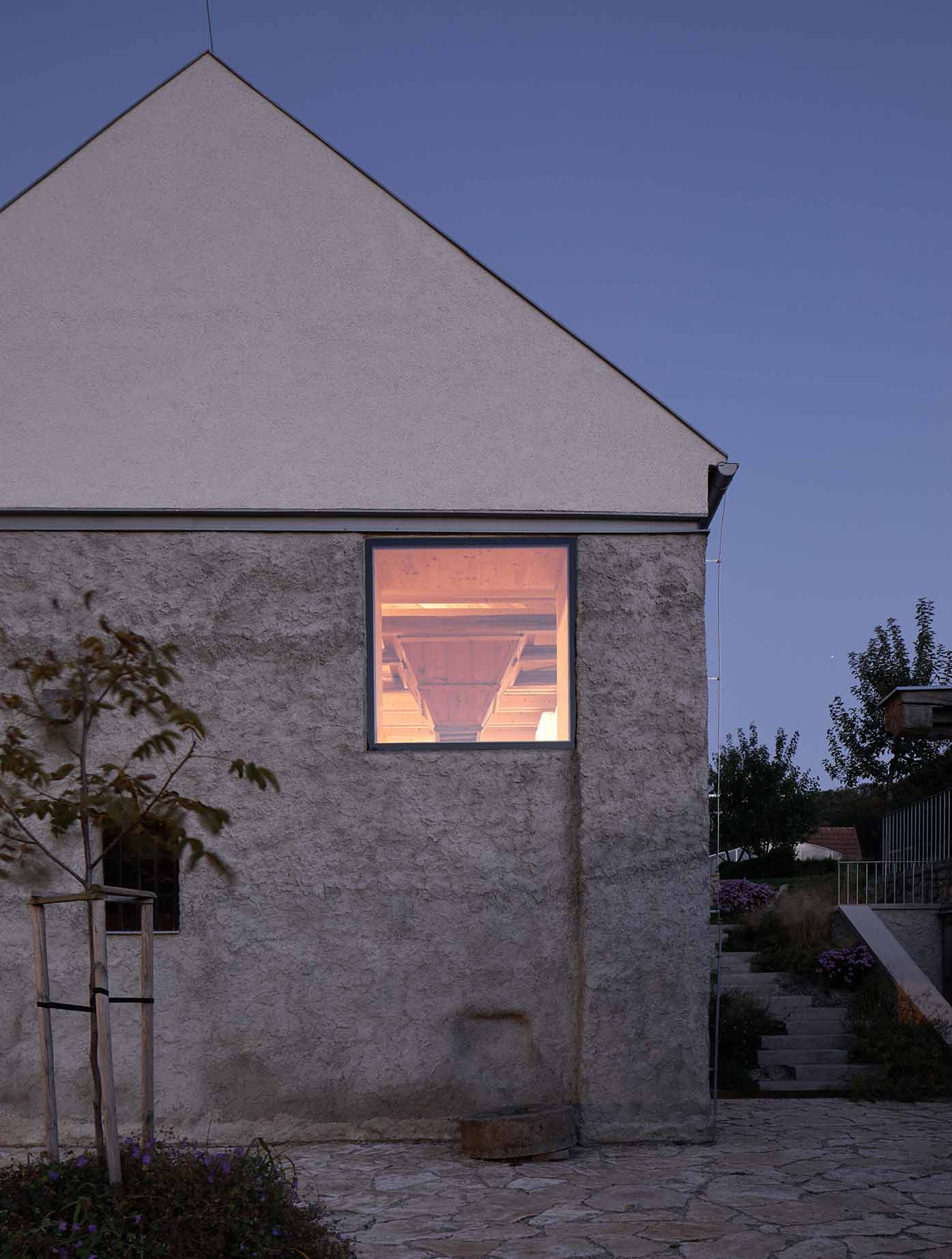
PHOTOS BY Filip Beránek

PHOTOS BY Filip Beránek
Collaborators:
Landscape architect: Land05 [Martina Forejtová], www.land05.cz
Structural engineering: Rudolf Babulík, Jan Čadílek, MIRHAUS
General contractor: MIRHAUS, www.mirhaus.cz
Project information
- Architect:RDTH Architekti
- Location:Slovakia,
- Project Year:2022
- Photographer:Filip Beránek
- Categories:Concrete,Historical,House,Residential,Wood