
The plot is to be located south of the lake Schliersee in the part of Neuhaus. Starting point for the conversion have been two semi-detached houses from the sixties. The existing roof was unsuitable for the planned conversion and therefore demolished. The new roof together with the extension in the west, that includes the new entrance and the staircase for the new flat under the roof, is built in a timber-frame construction.
The new floor plan is driven by the requirement of a flexible usage. The flexibility is granted by the two double doors, that allow a variety of spacial configurations. The wooden frame work shows the tectonic effort and in this way becomes an important architectural element not only concerning the rooms but also to include the side gable of the house. Through a few oversized windows you get a view into surrounding mountains. In the outer appearance of the building the subject of the frame work is continued. To the south the existing balcony was cladded completely with larch wood. On the west and east elevation the wooden façade gets dissolved into fragmentary but also figurative elements.
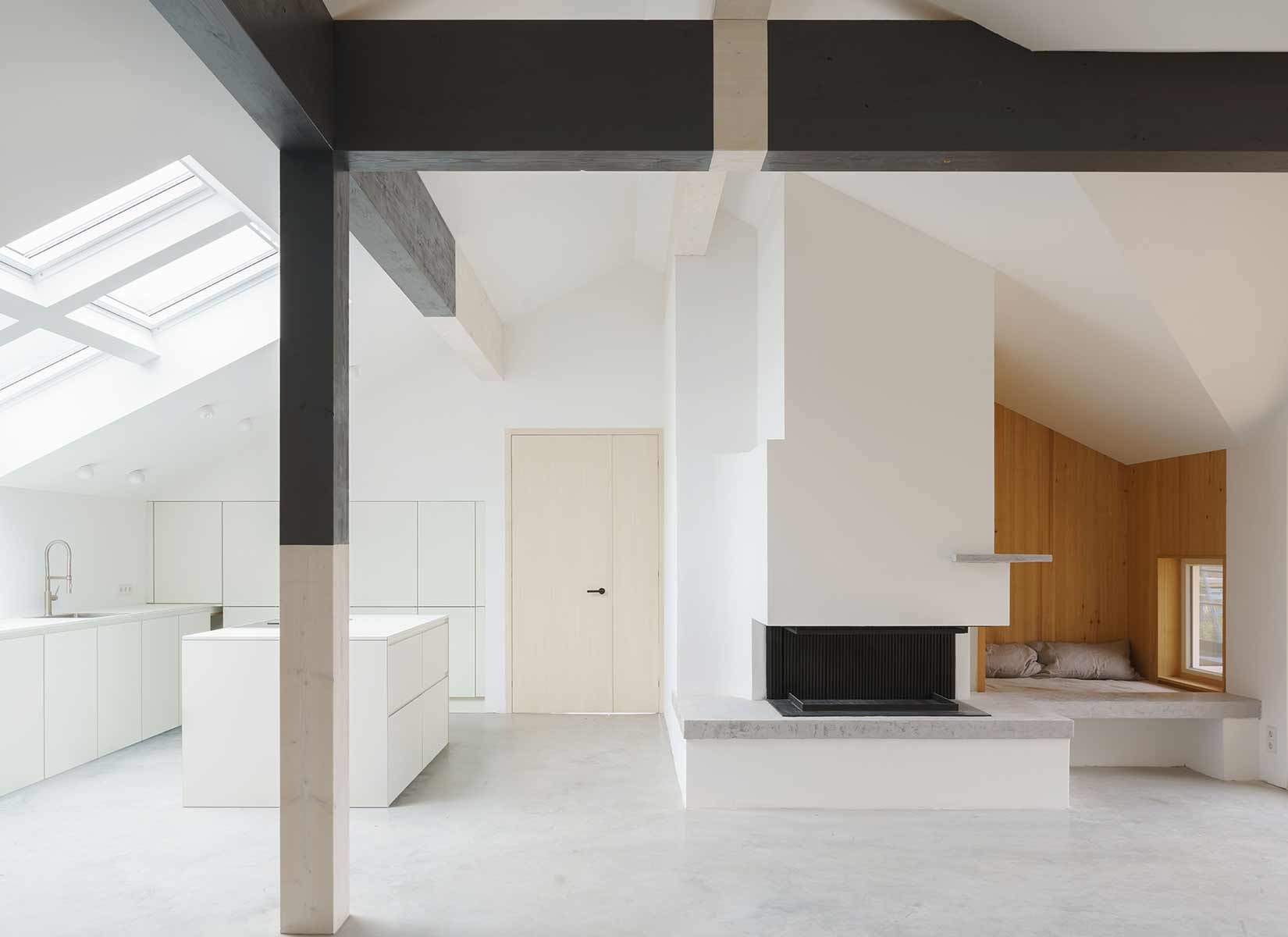
PHOTOS BY Sebastian Schels
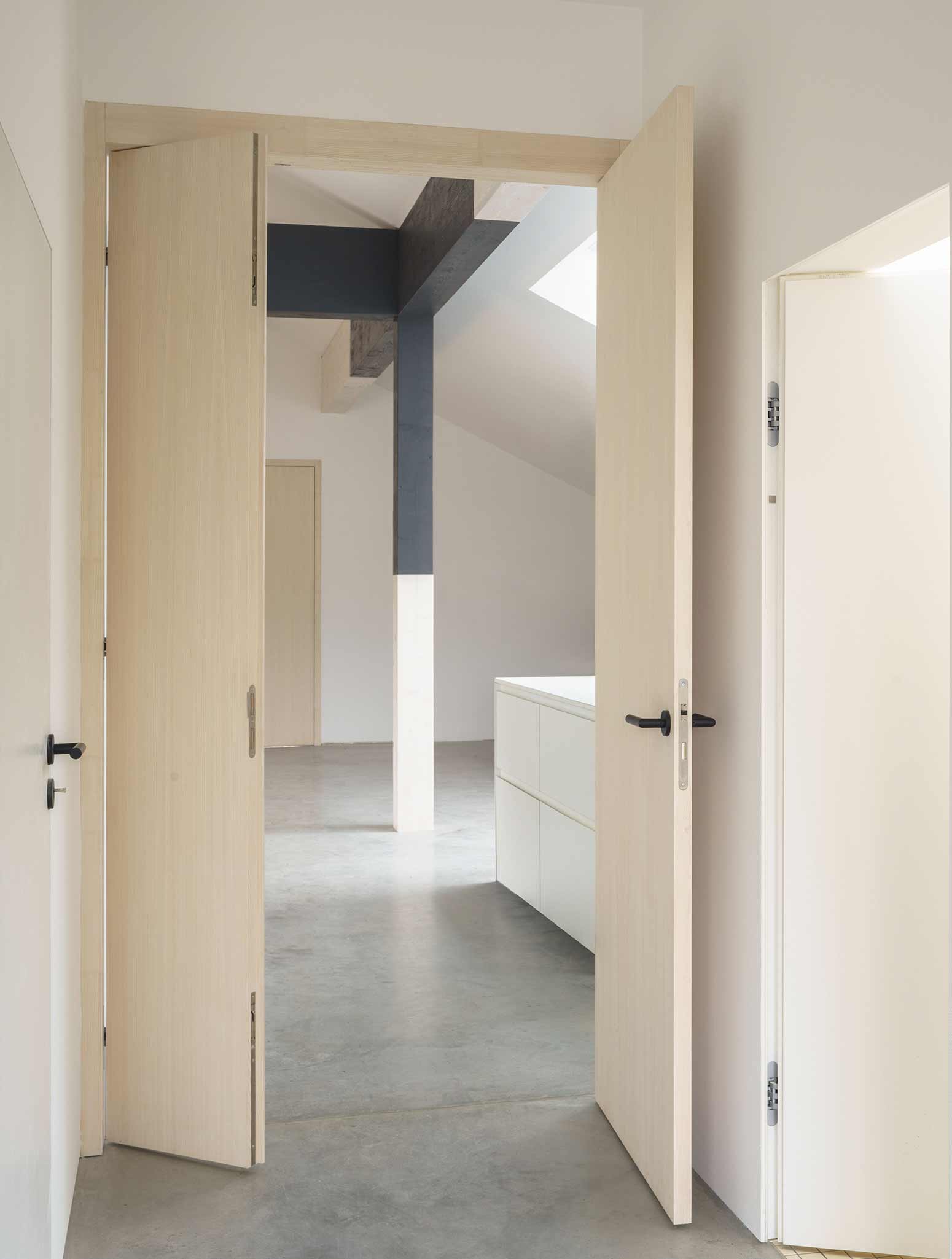
PHOTOS BY Sebastian Schels
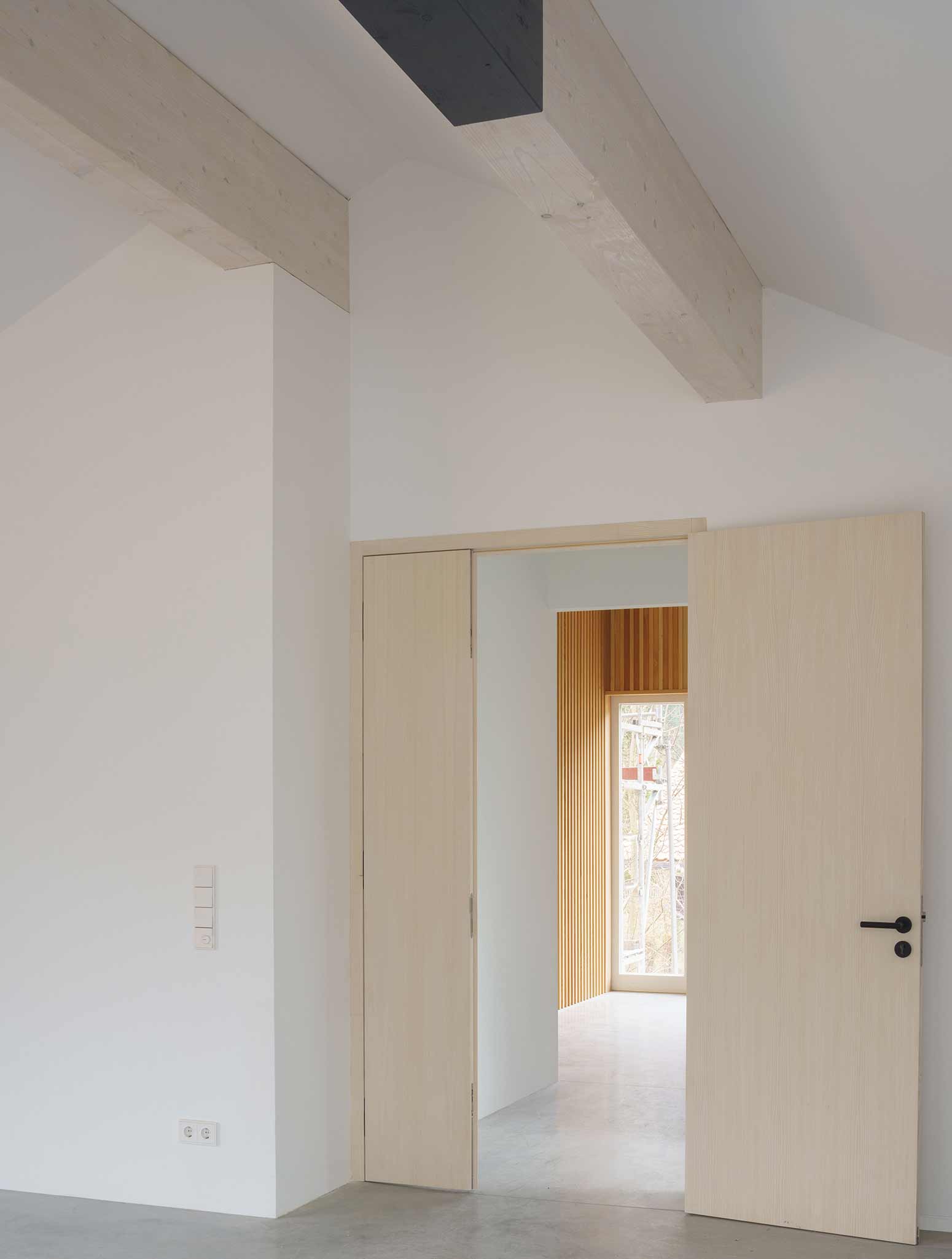
PHOTOS BY Sebastian Schels
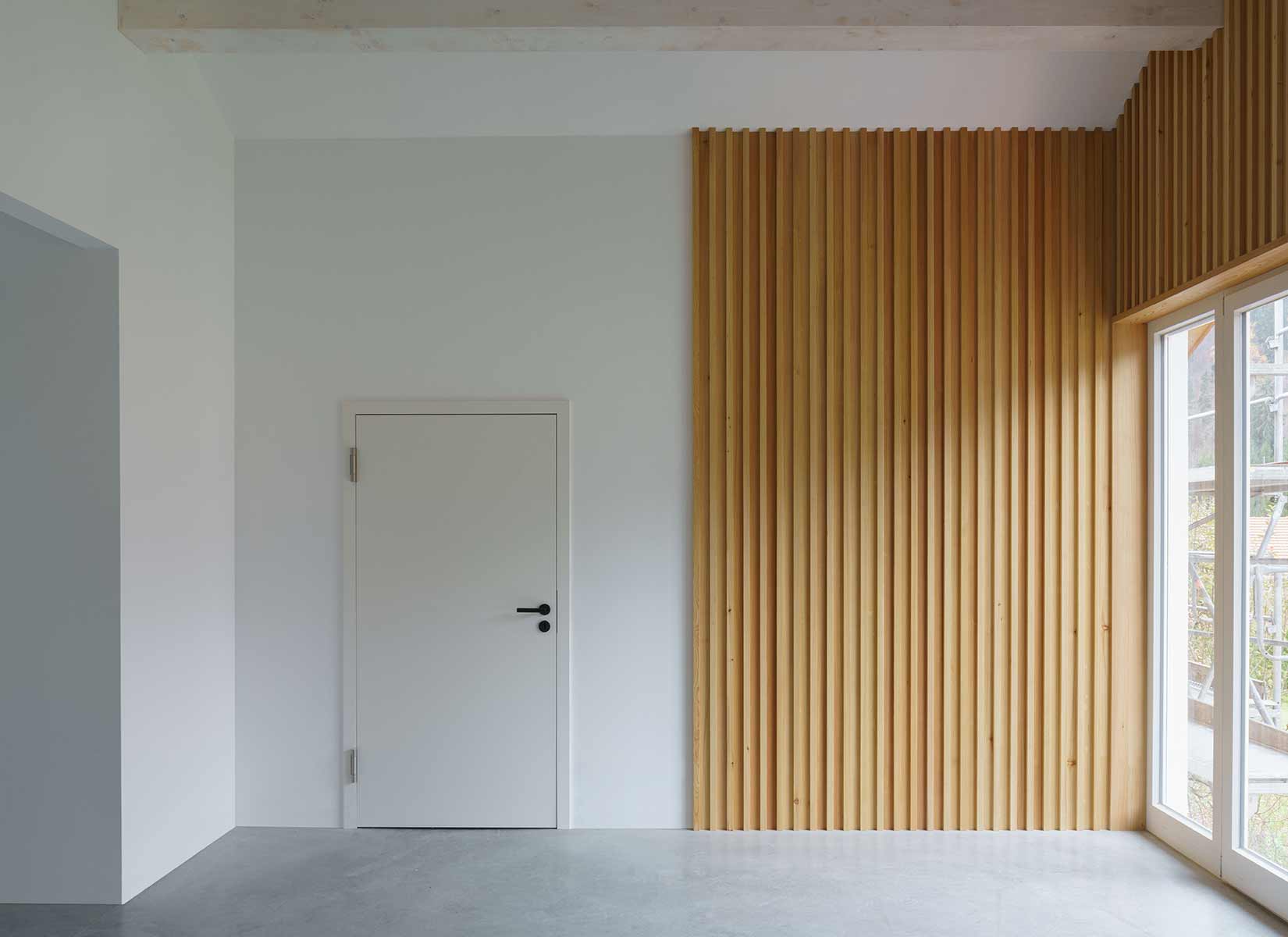
PHOTOS BY Sebastian Schels
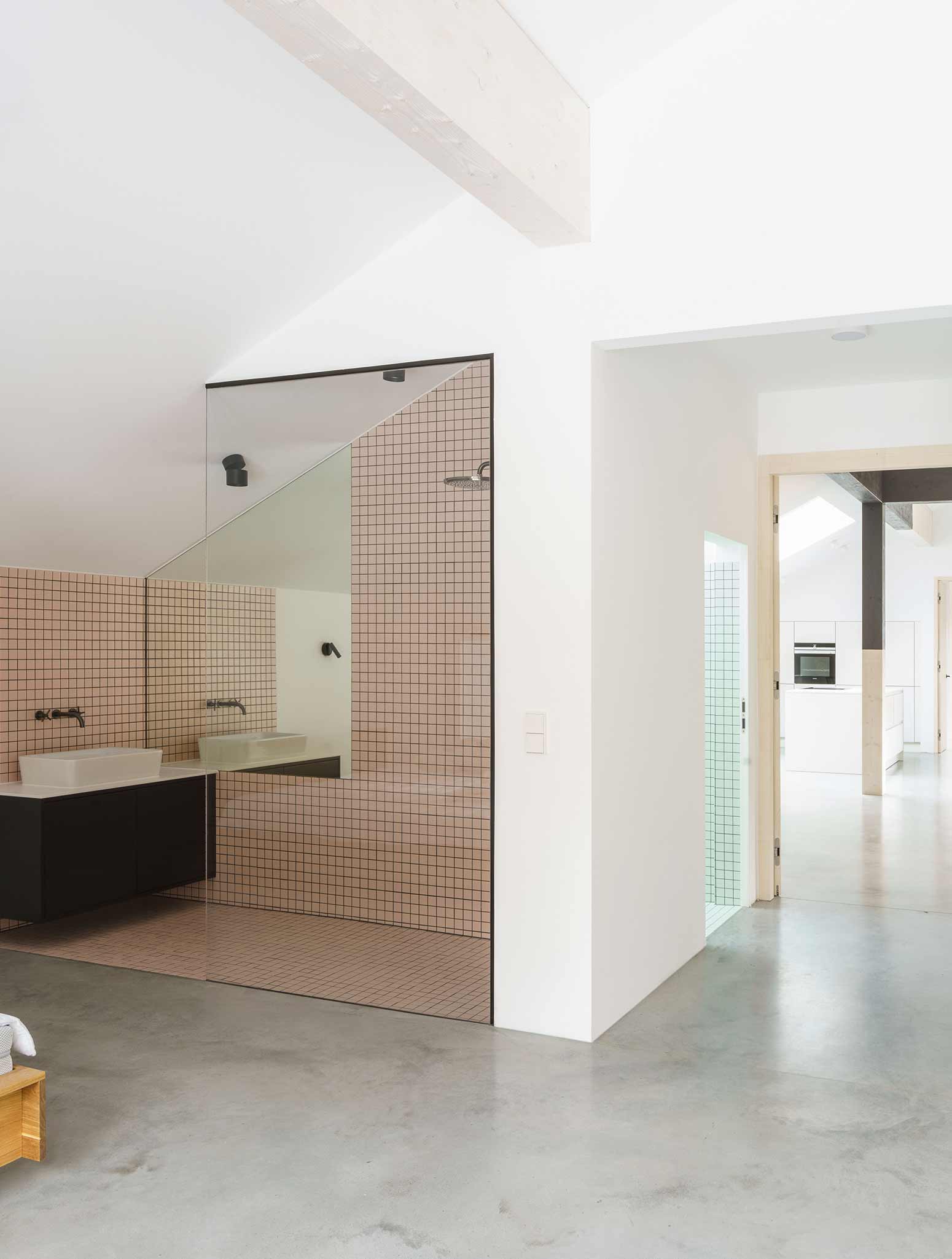
PHOTOS BY Sebastian Schels
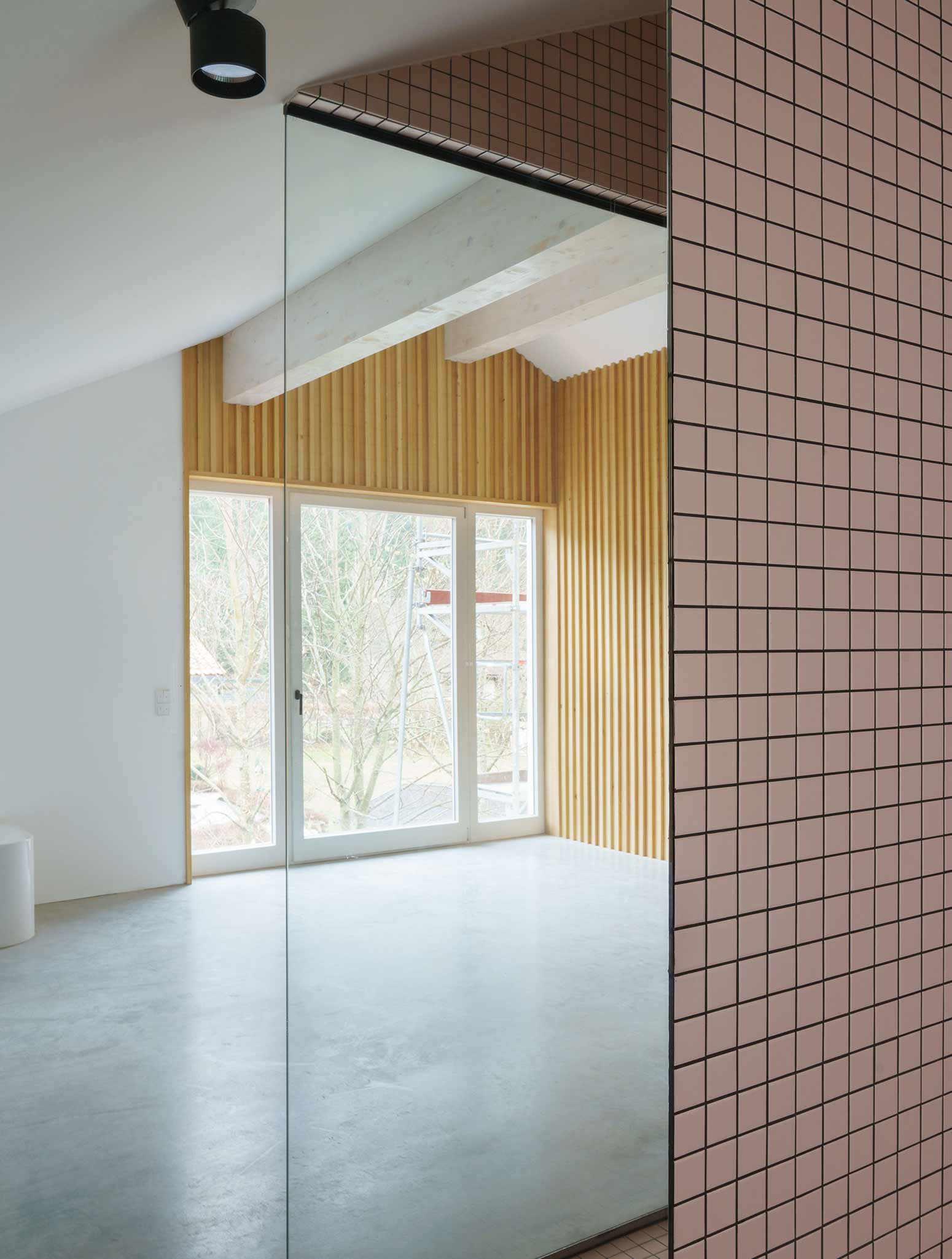
PHOTOS BY Sebastian Schels
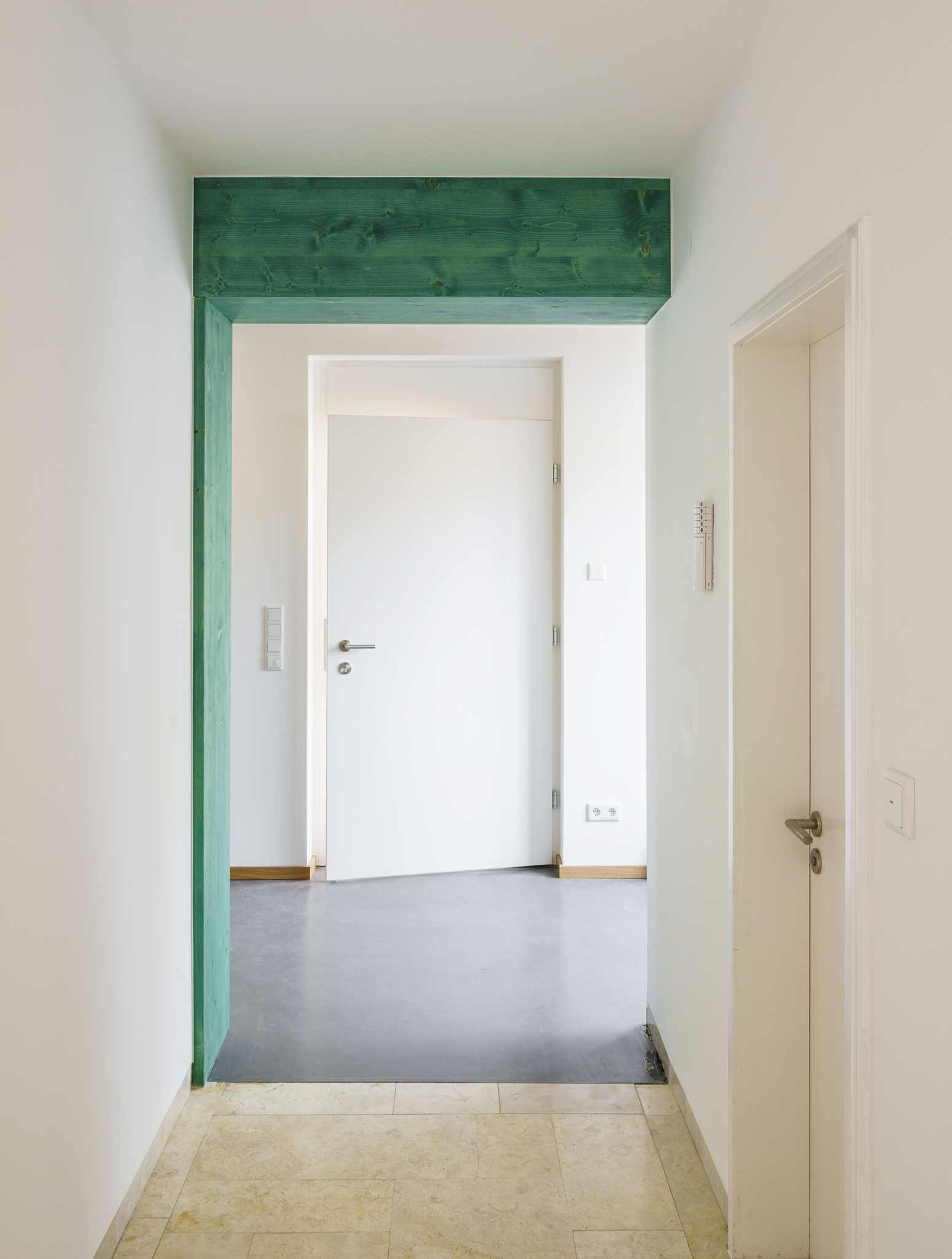
PHOTOS BY Sebastian Schels
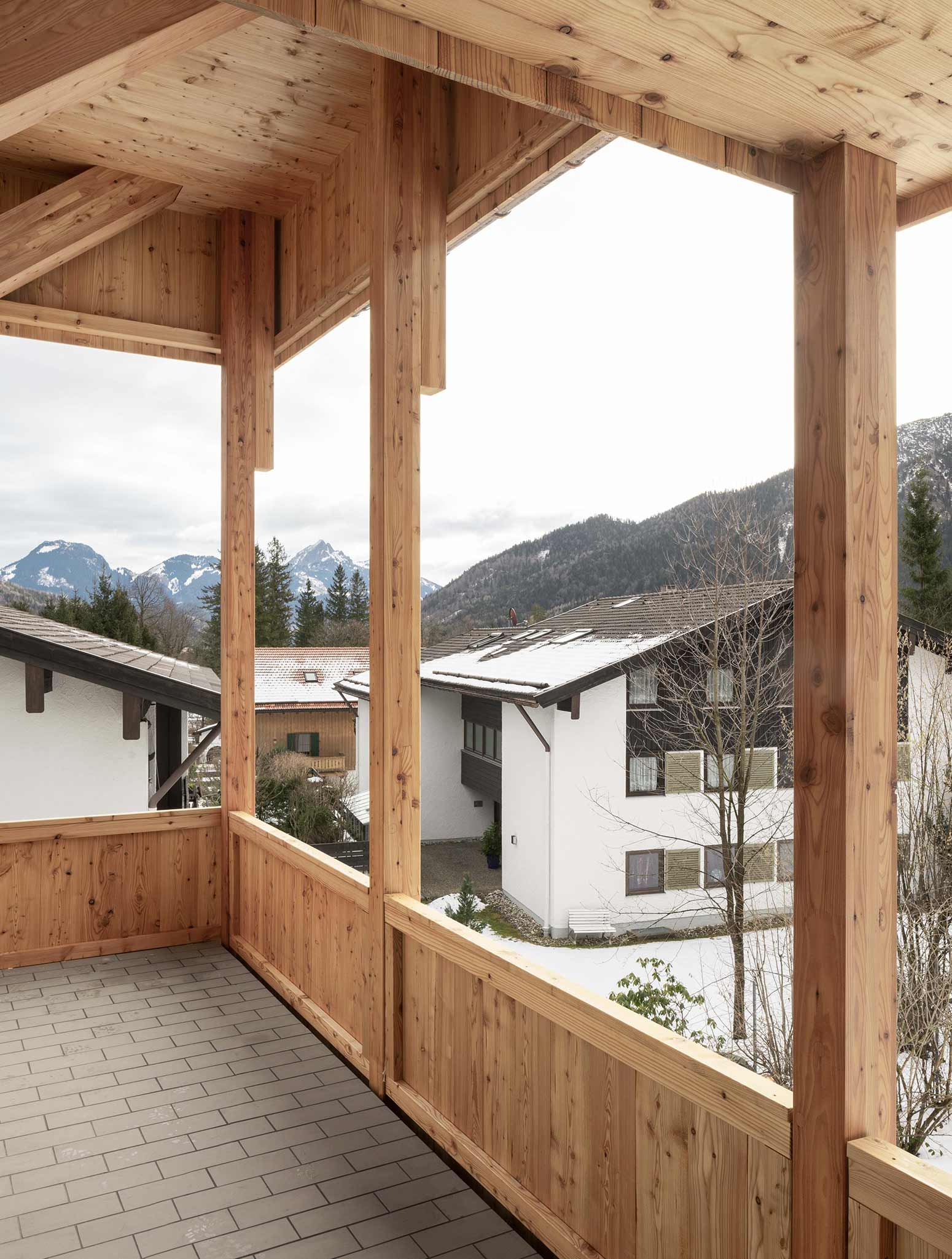
PHOTOS BY Sebastian Schels
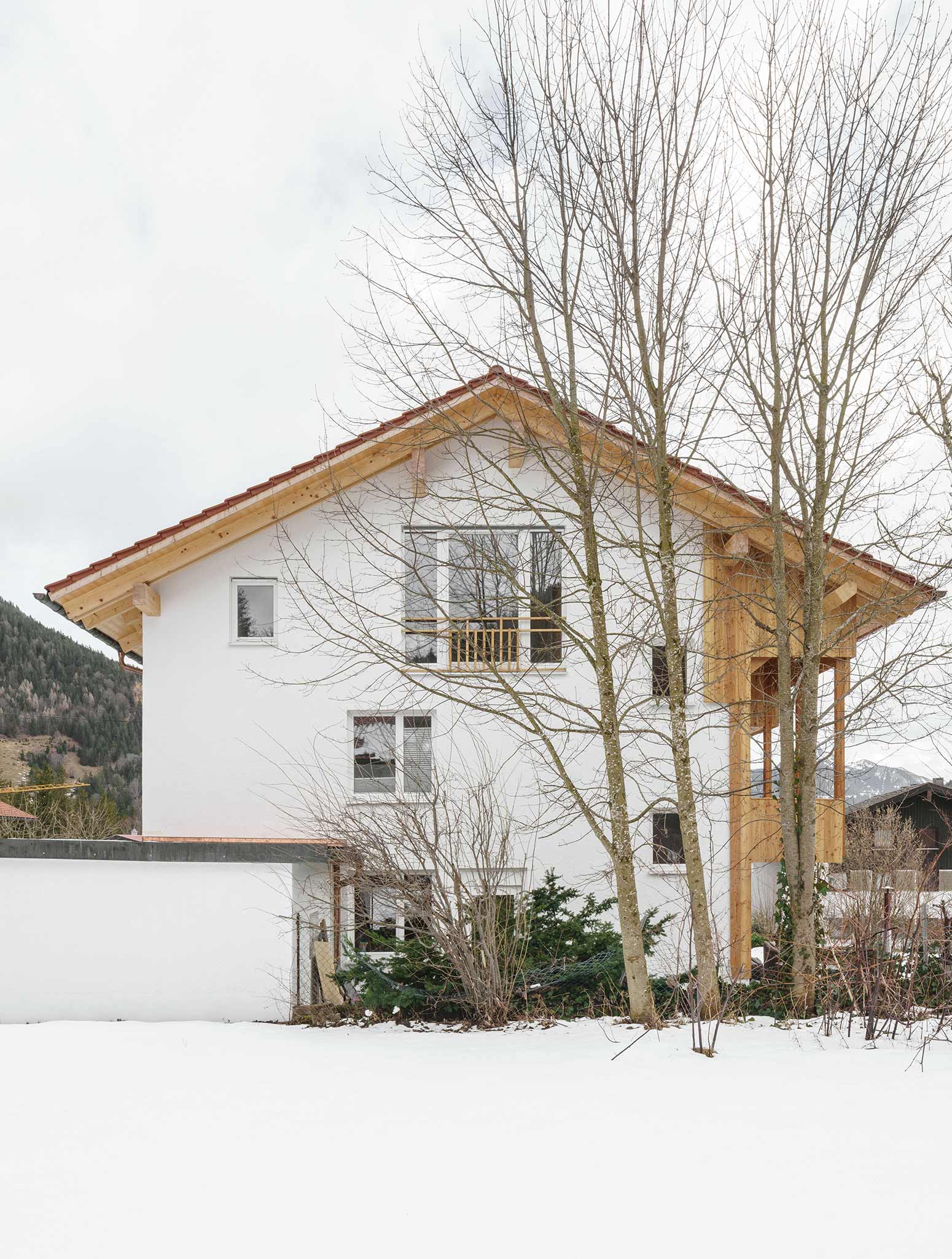
PHOTOS BY Sebastian Schels
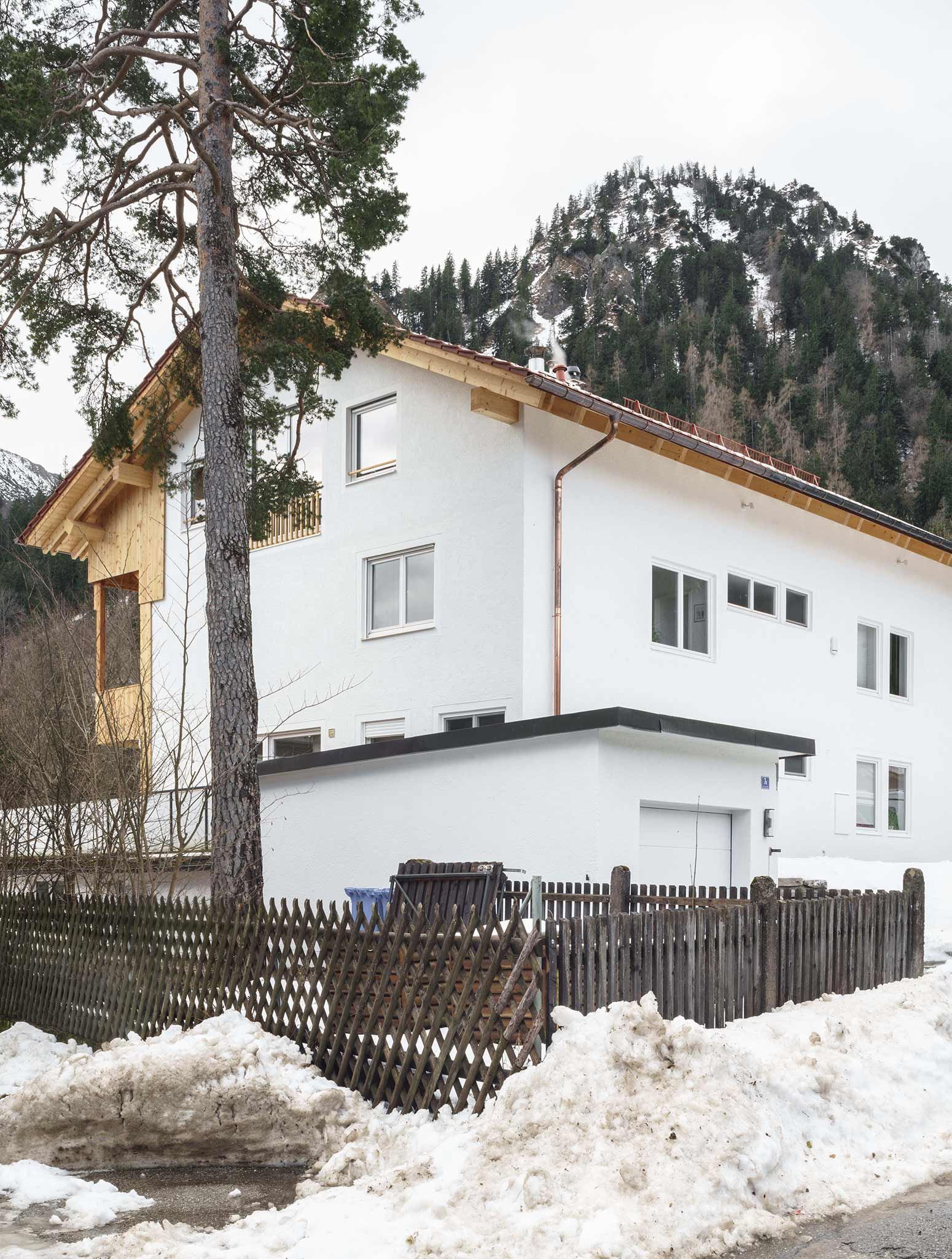
PHOTOS BY Sebastian Schels
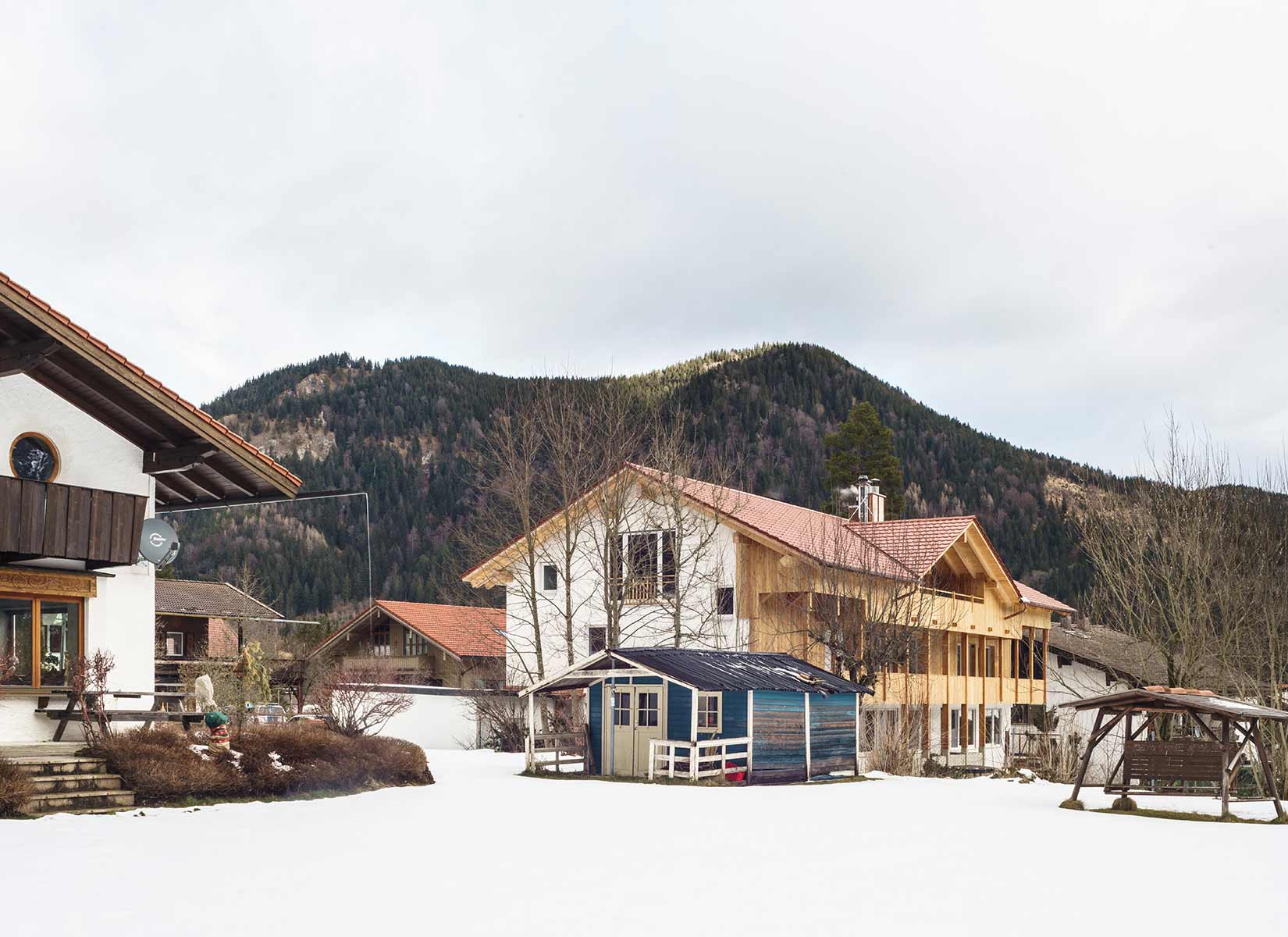
PHOTOS BY Sebastian Schels
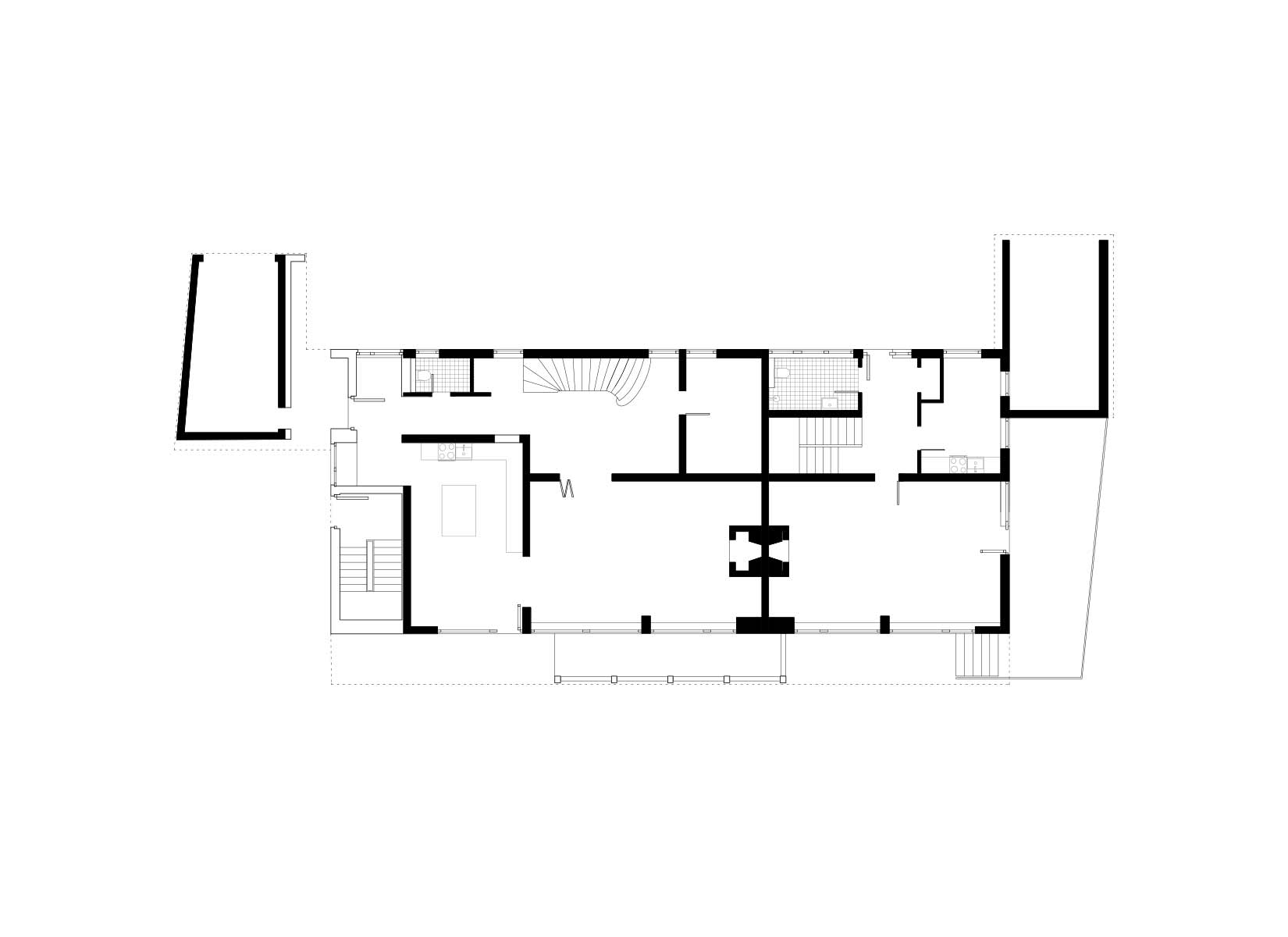
Project information
- Architect:Multerer Architekten
- Location:Germany,
- Project Year:2019
- Photographer:Sebastian Schels
- Categories:House