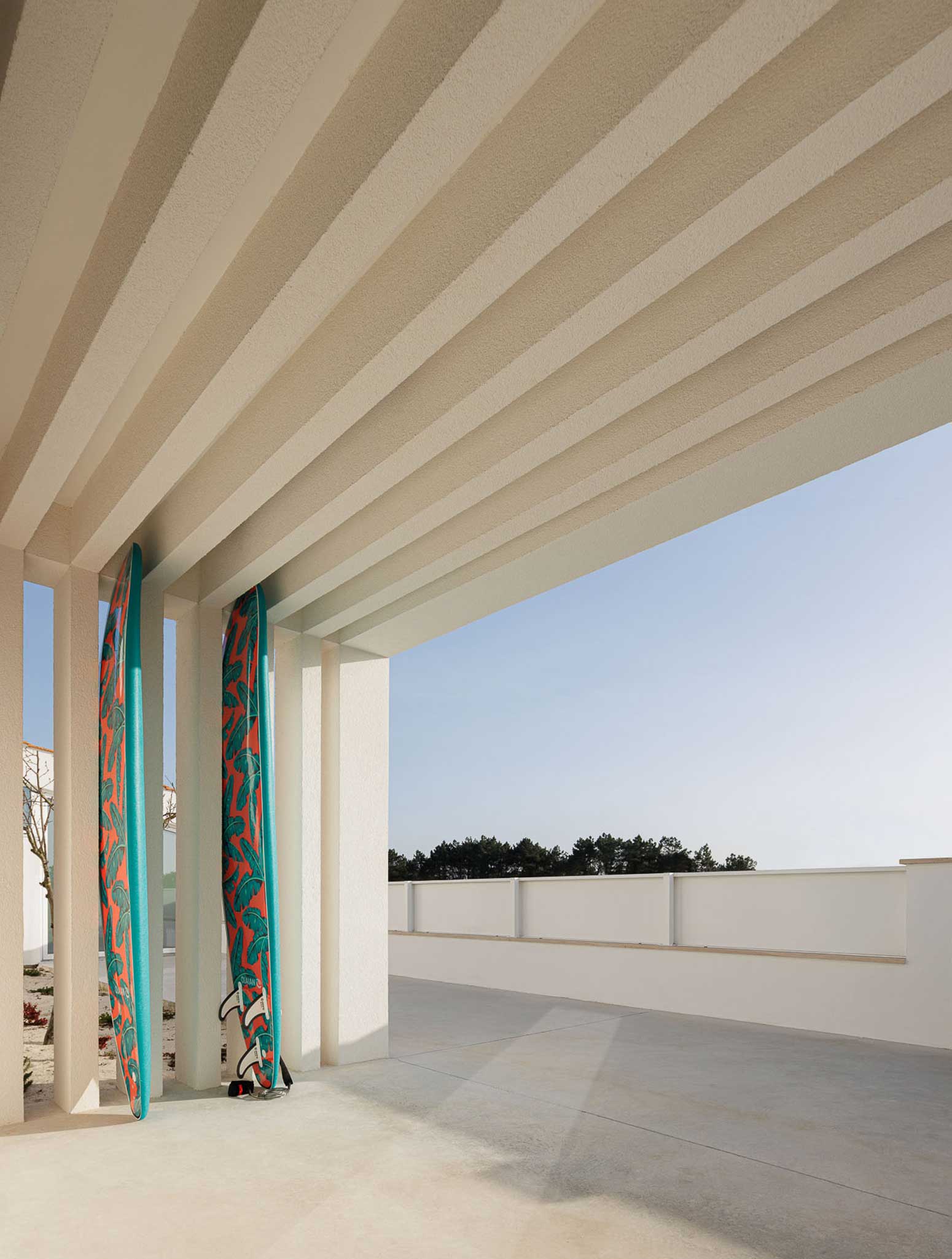
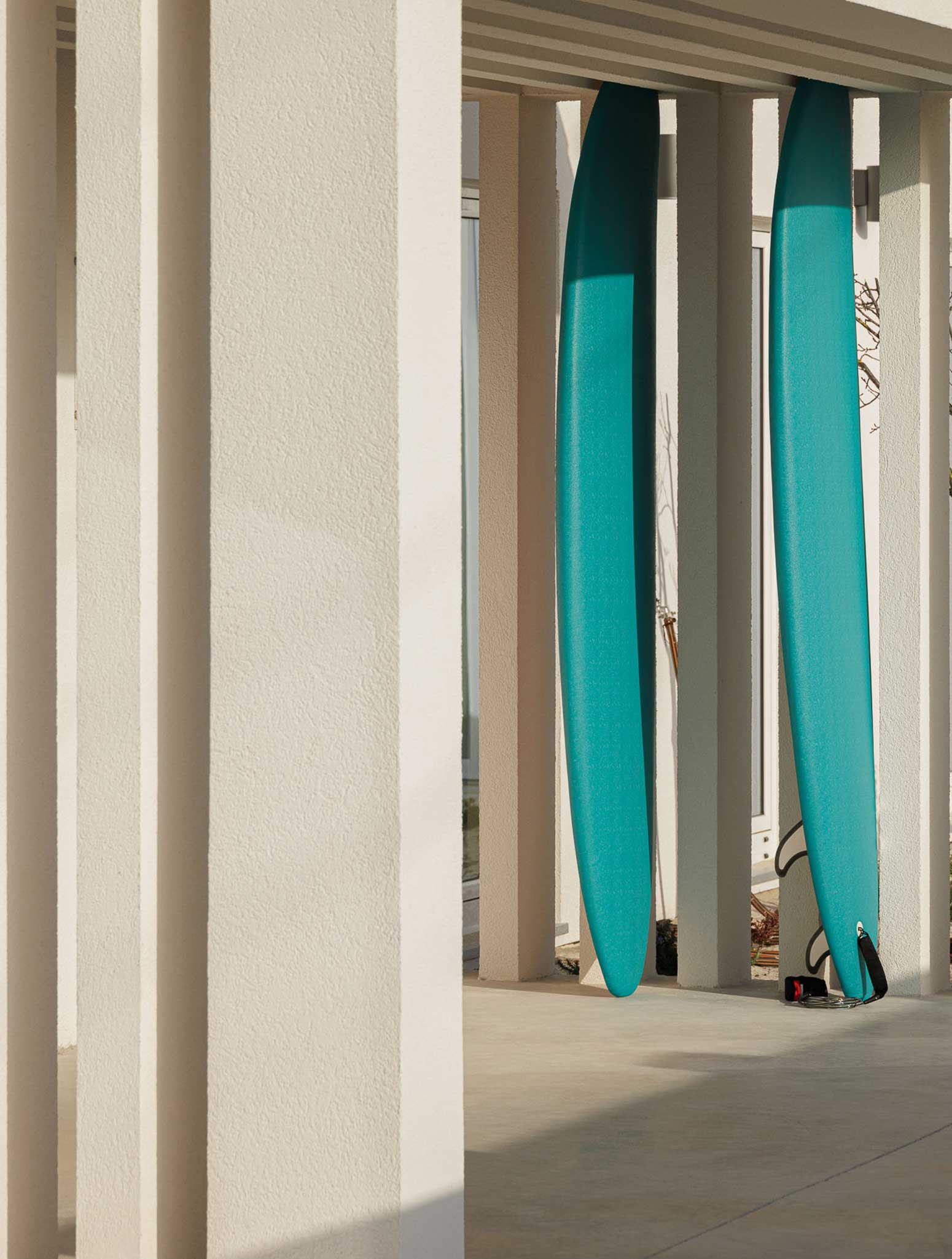
PHOTOS BY Ivo Tavares Studio
The project was developed from the moment we accepted the invitation made by the Câmara Municipal of Vagos, to remodel a deactivated primary school, reproduced throughout our country on a large scale in the 20th century, between 1941 and 1969, at the time of the ‘Estado Novo’. We converted it into a training center for the development and promotion of water sports, and we presented our best solution with a reduced budget for the project and work.
New internal spaces were created to achieve the owner’s goals, the flooring in the old classrooms was maintained because it was made of high-quality solid pine wood. In order for the interior to be reminiscent of the sea, aluminum panels were created with drawings of marine motifs cut in “CNC”, namely in the division between the hall and the living room and the bar counter.
The design of the bunk beds was also a big challenge since it was about incorporating 8 beds, in 33m2, they were carefully designed in wood and developed in a way that they obtained privacy, esthetics and functionality. As a whole, this work is the result of the sum of small-scale spaces, namely, a gym, a training room, a dining room, a bar, changing rooms, and medical support, which dynamizes and intends to support local water sports, based on existing infrastructure.
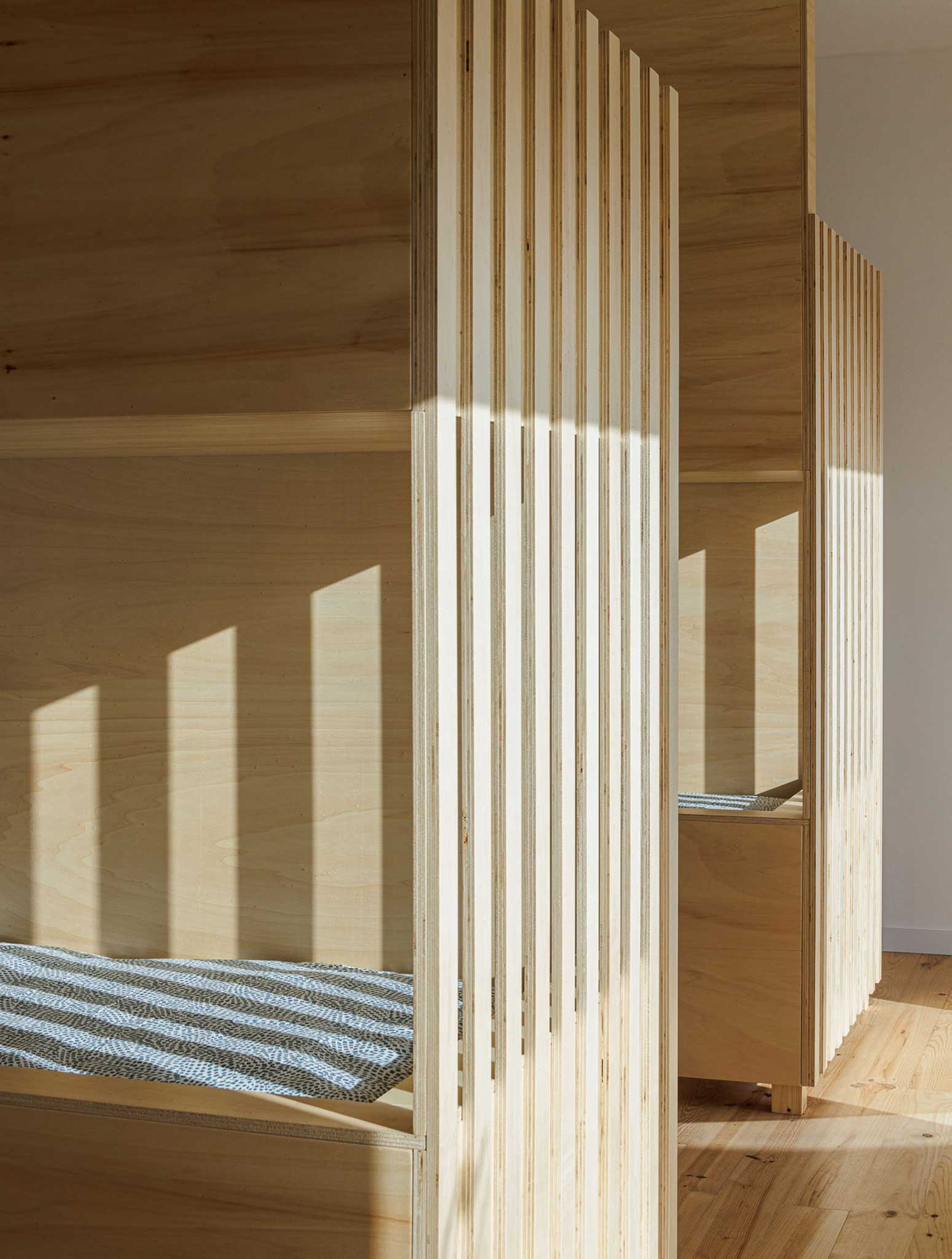
PHOTOS BY Ivo Tavares Studio
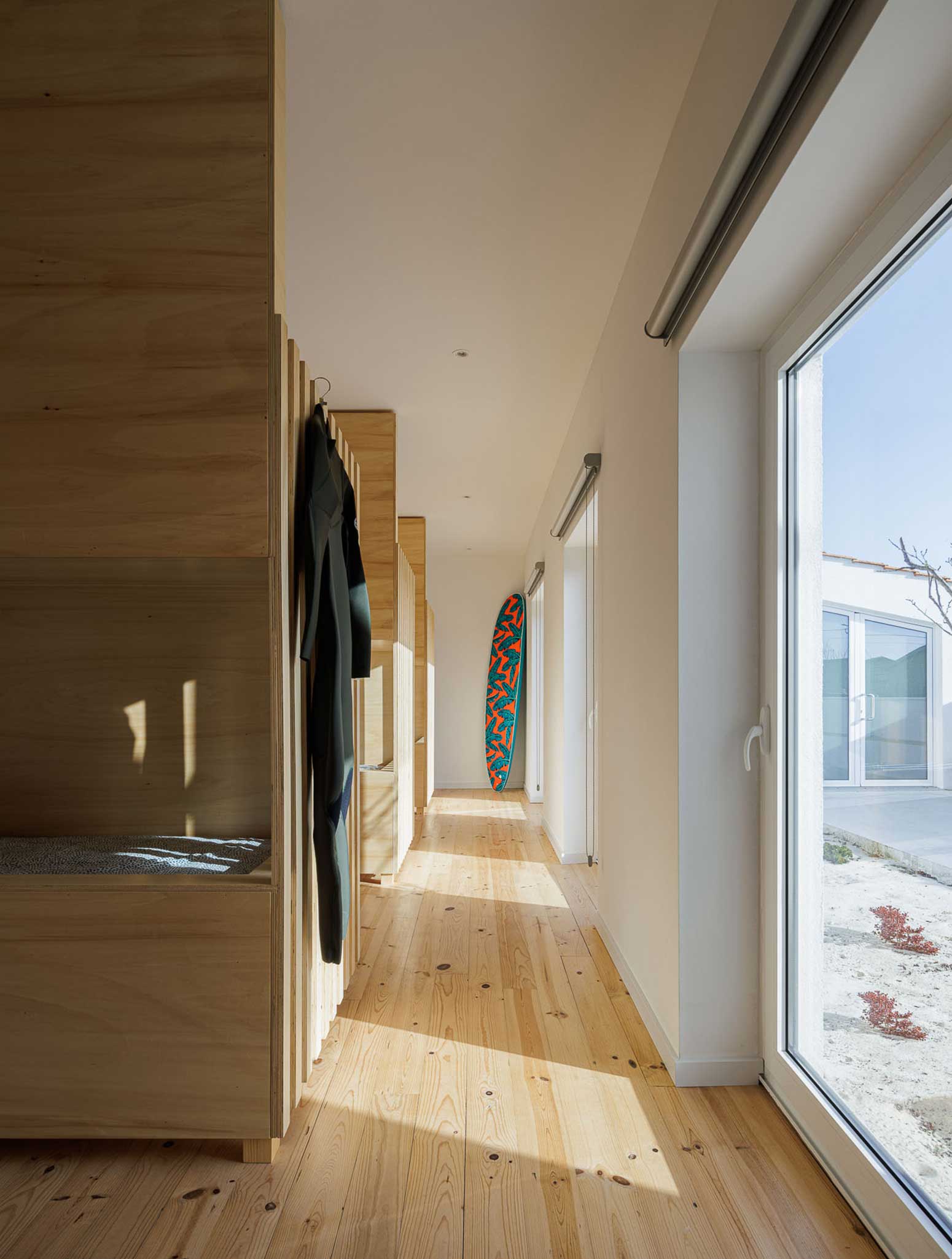
PHOTOS BY Ivo Tavares Studio
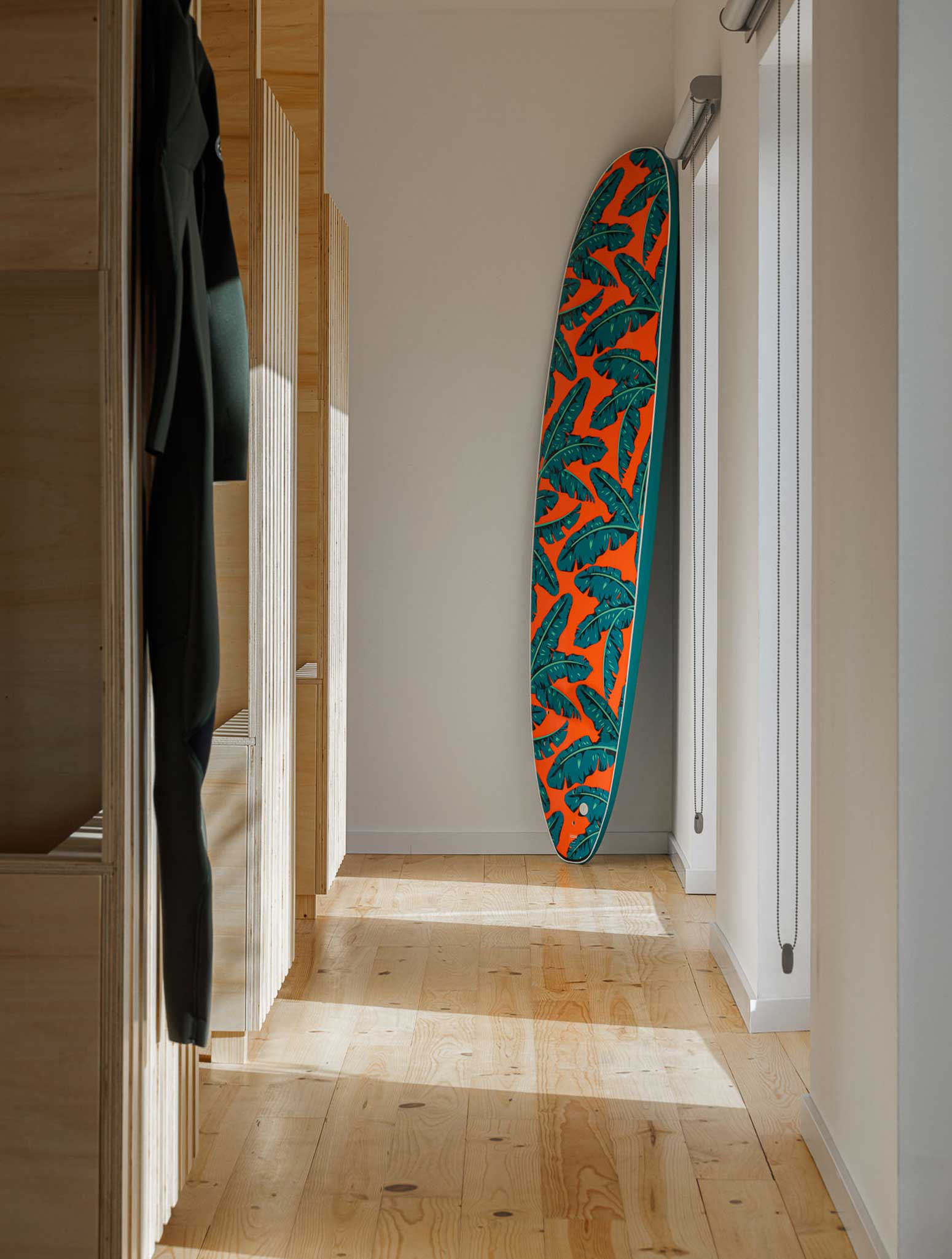
PHOTOS BY Ivo Tavares Studio
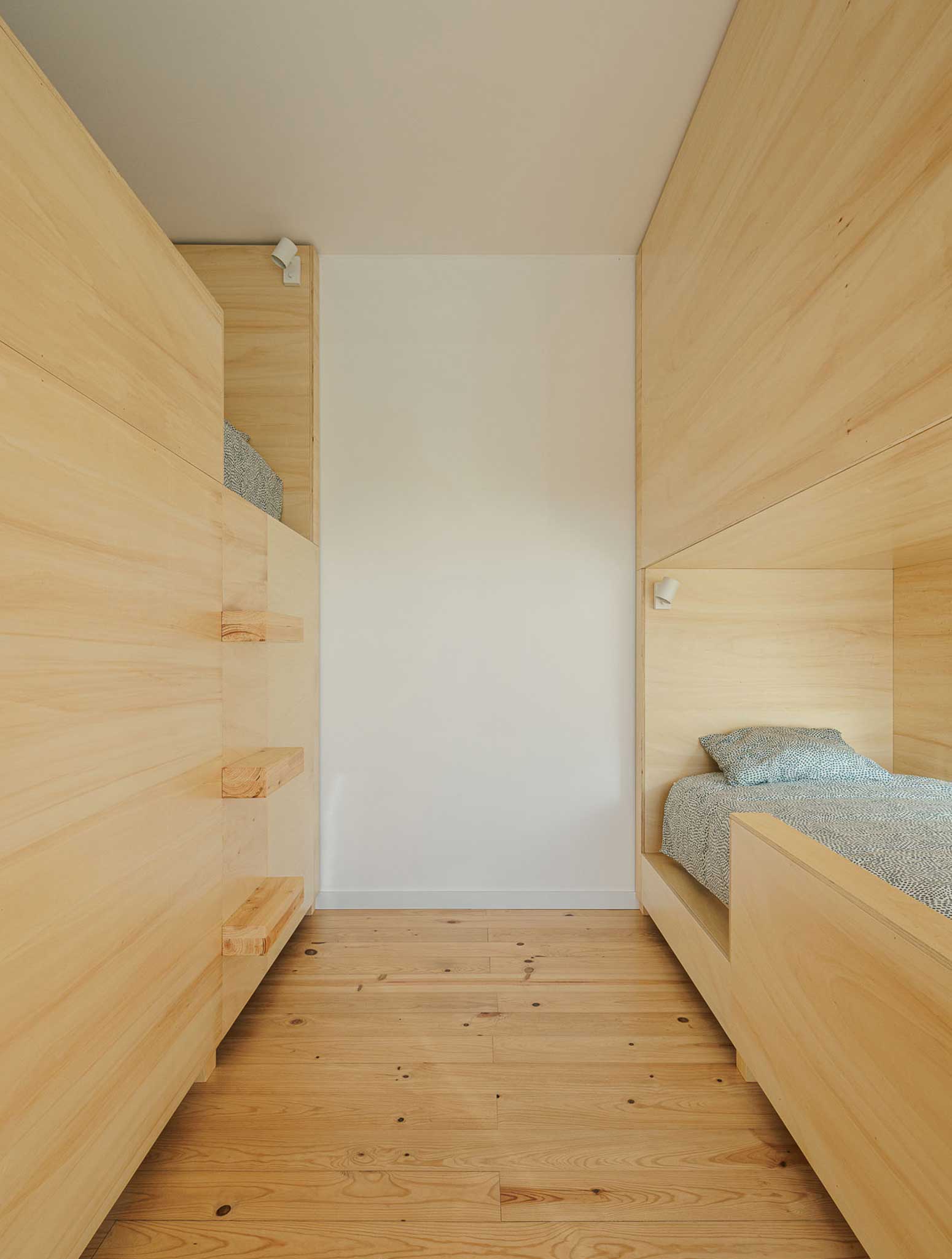
PHOTOS BY Ivo Tavares Studio

PHOTOS BY Ivo Tavares Studio
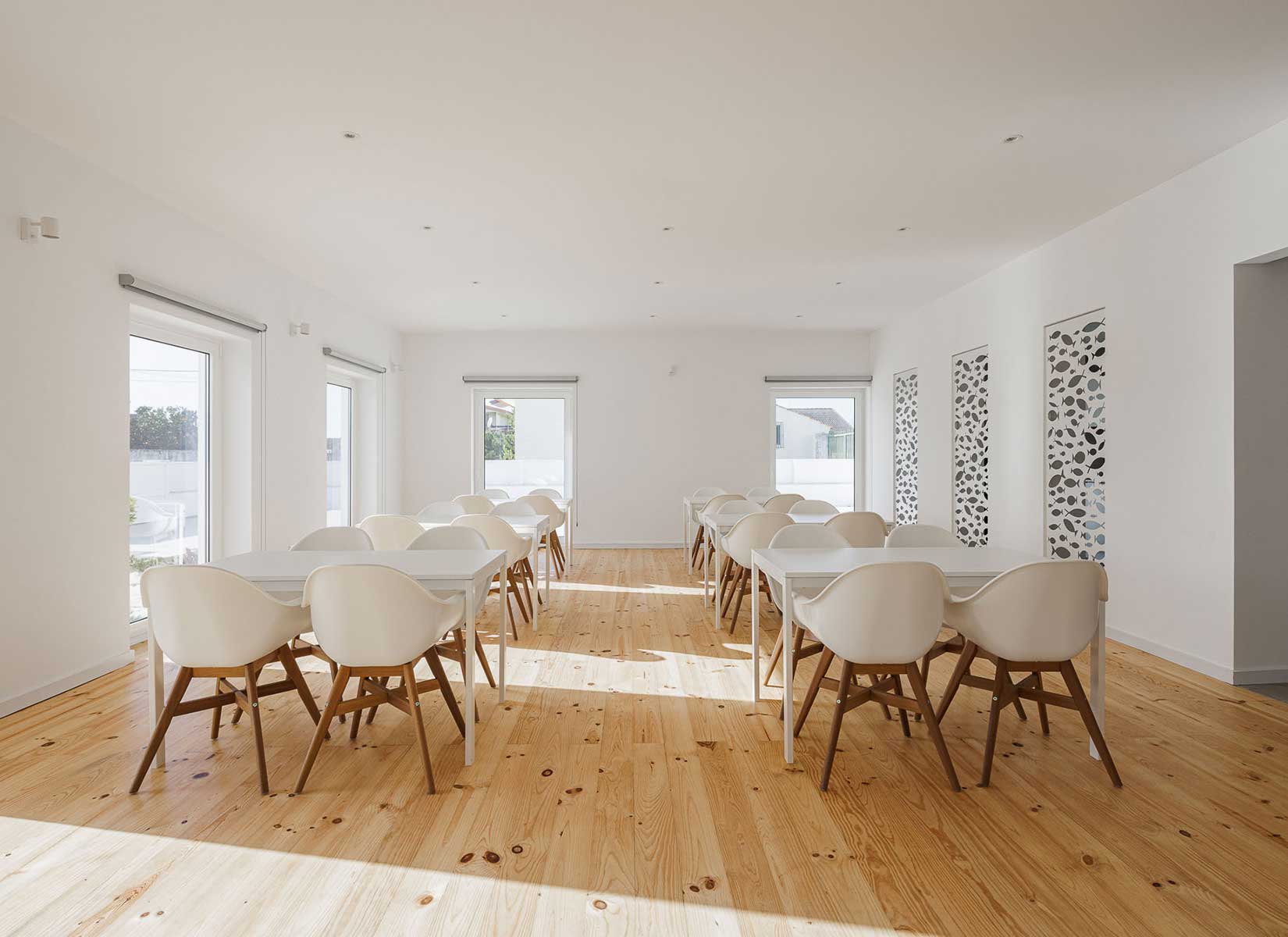
PHOTOS BY Ivo Tavares Studio
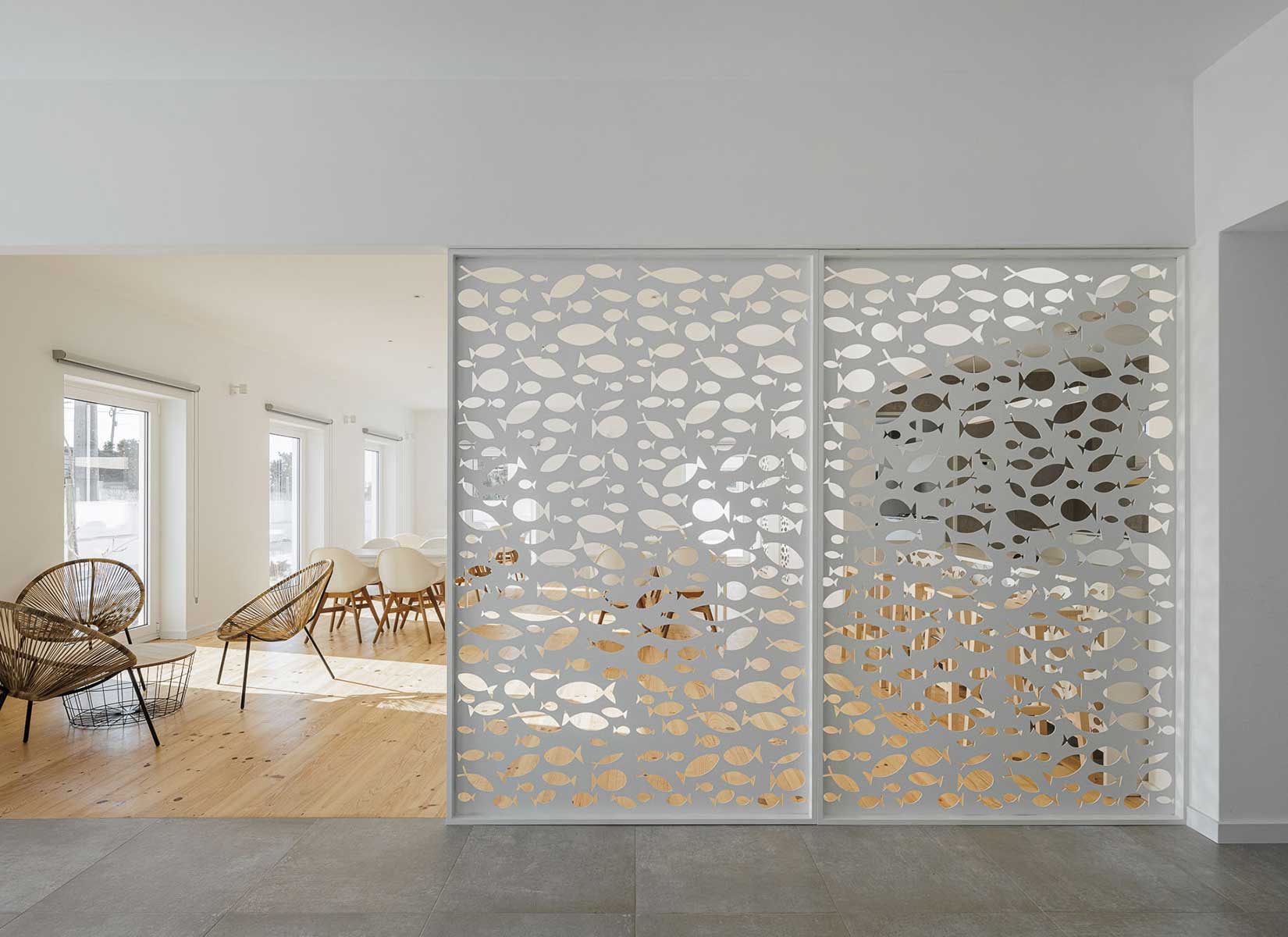
PHOTOS BY Ivo Tavares Studio
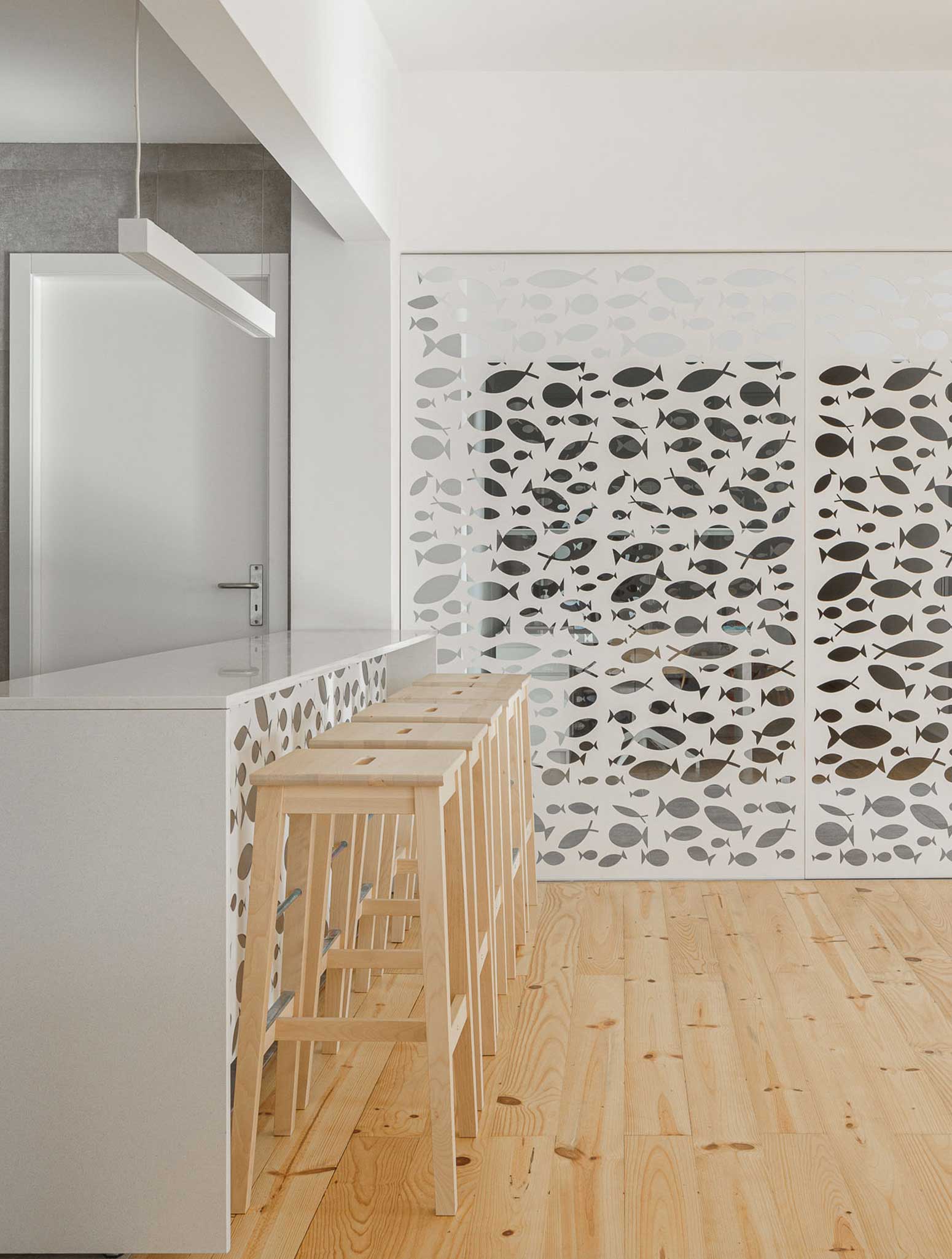
PHOTOS BY Ivo Tavares Studio

PHOTOS BY Ivo Tavares Studio

PHOTOS BY Ivo Tavares Studio
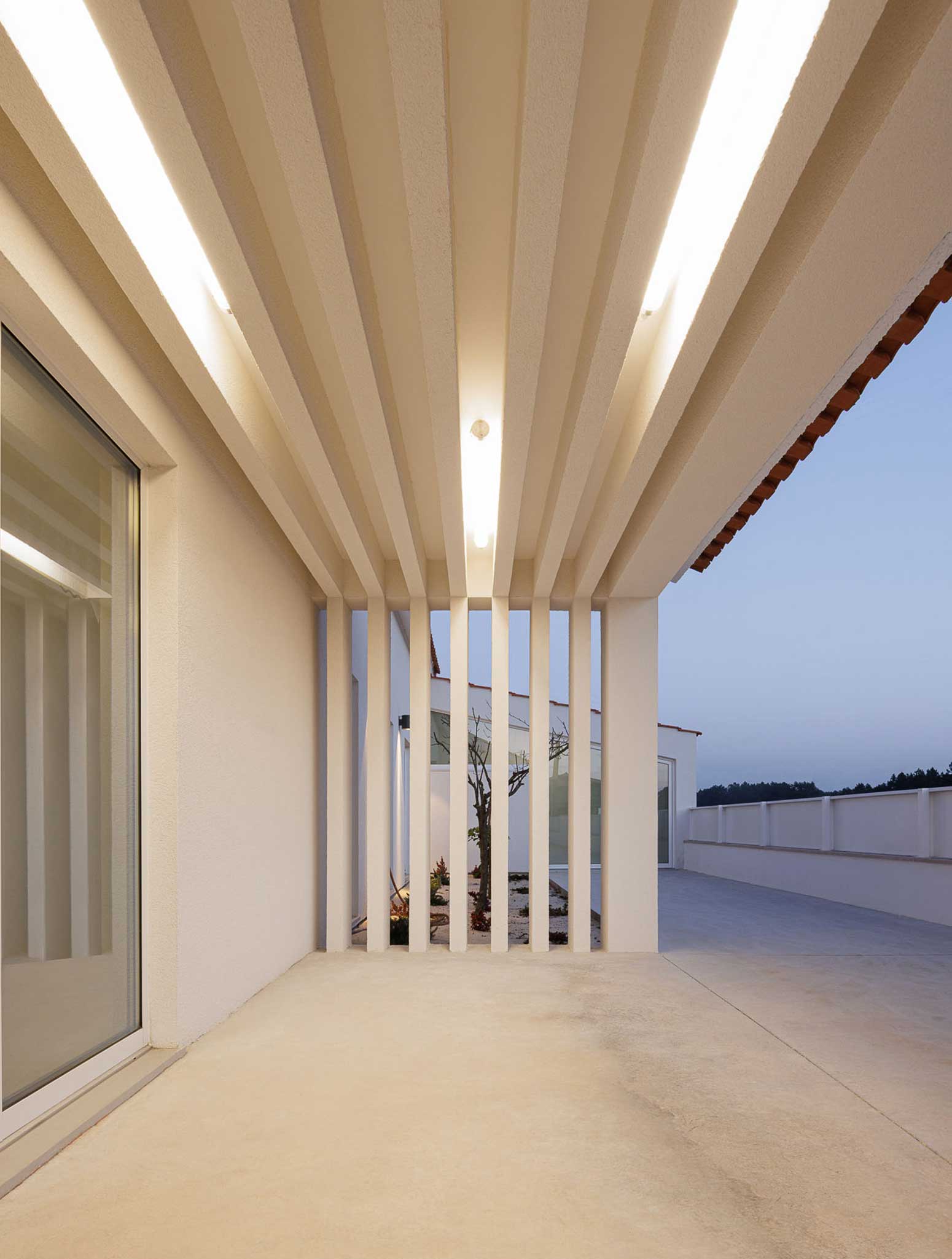
PHOTOS BY Ivo Tavares Studio
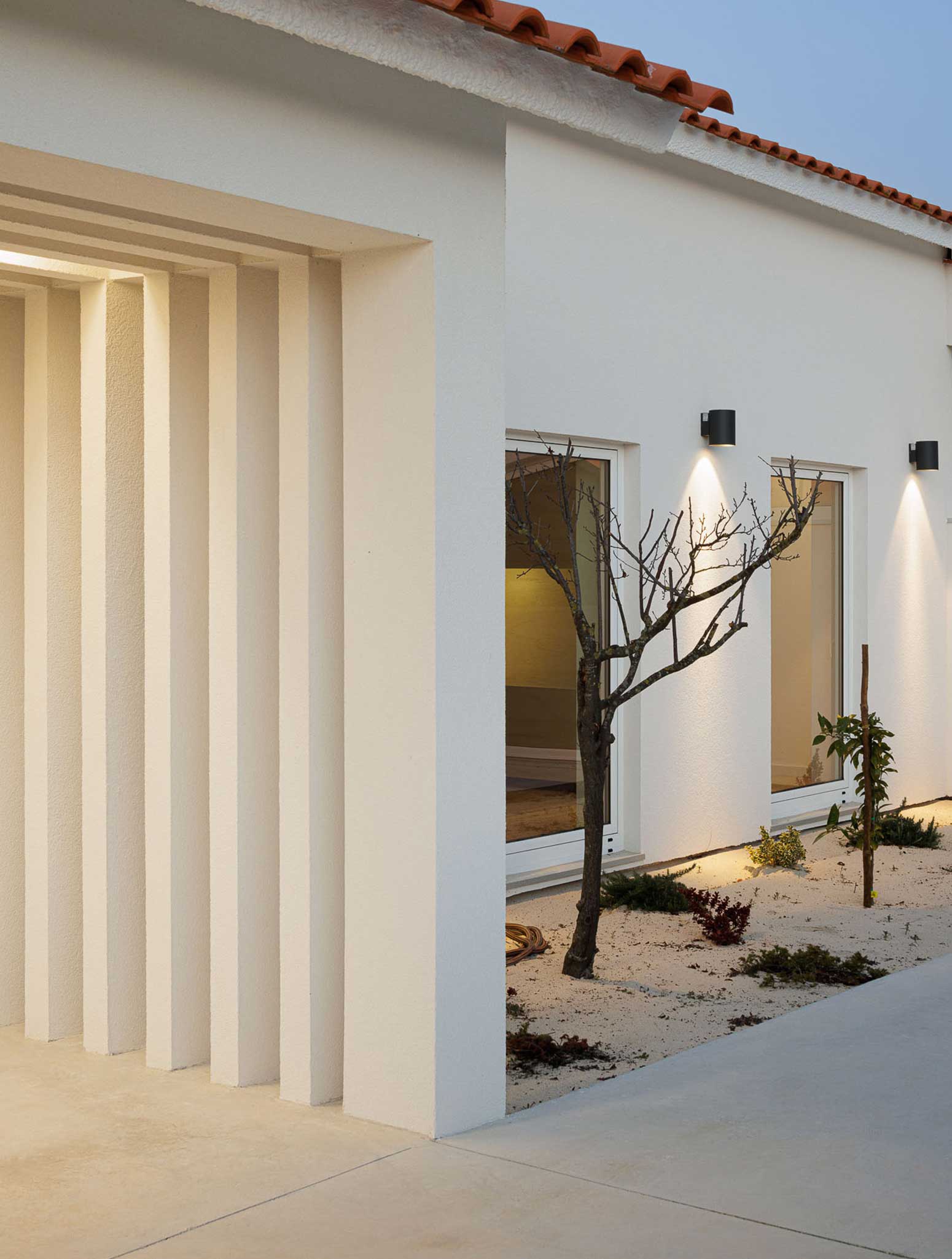
PHOTOS BY Ivo Tavares Studio
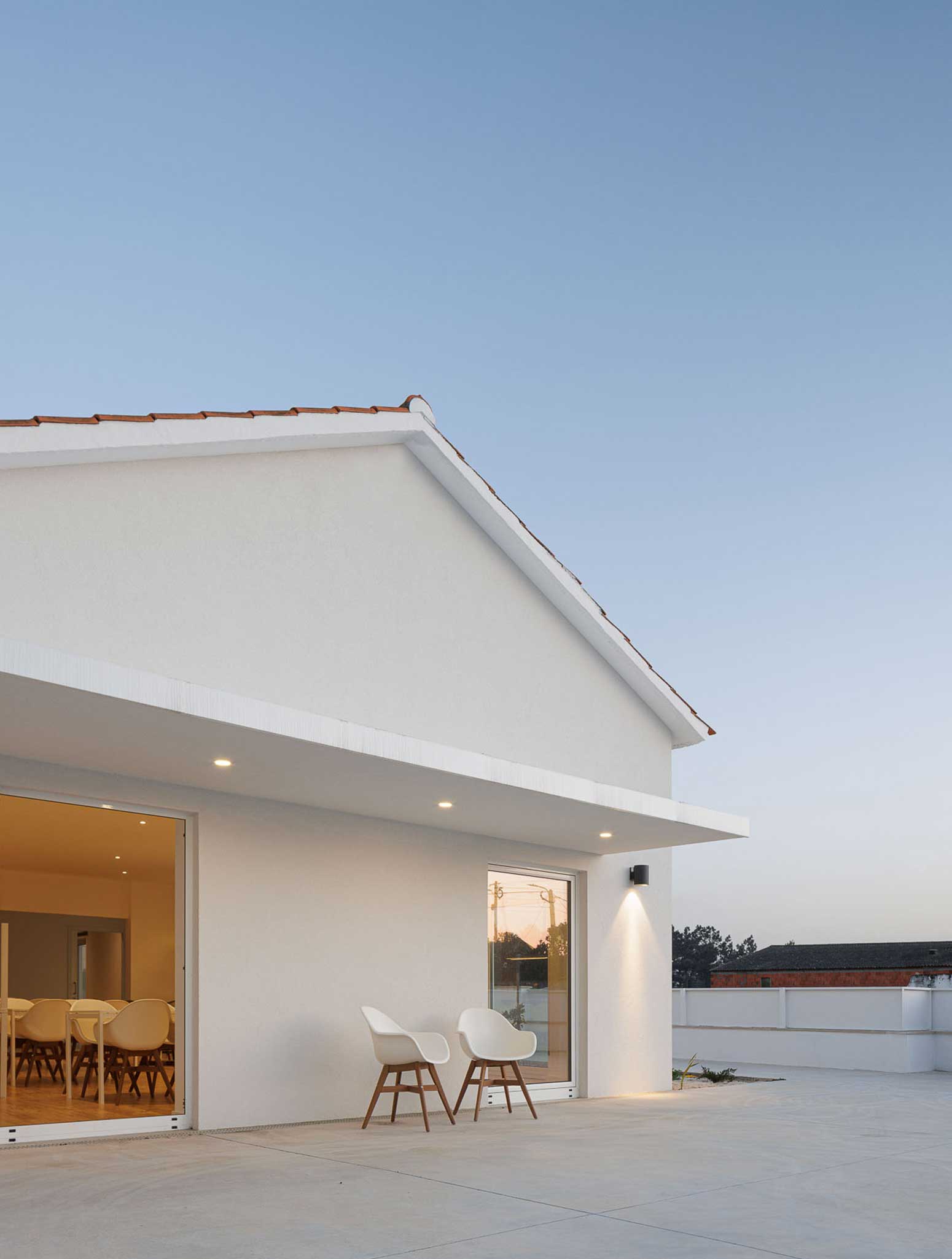
PHOTOS BY Ivo Tavares Studio
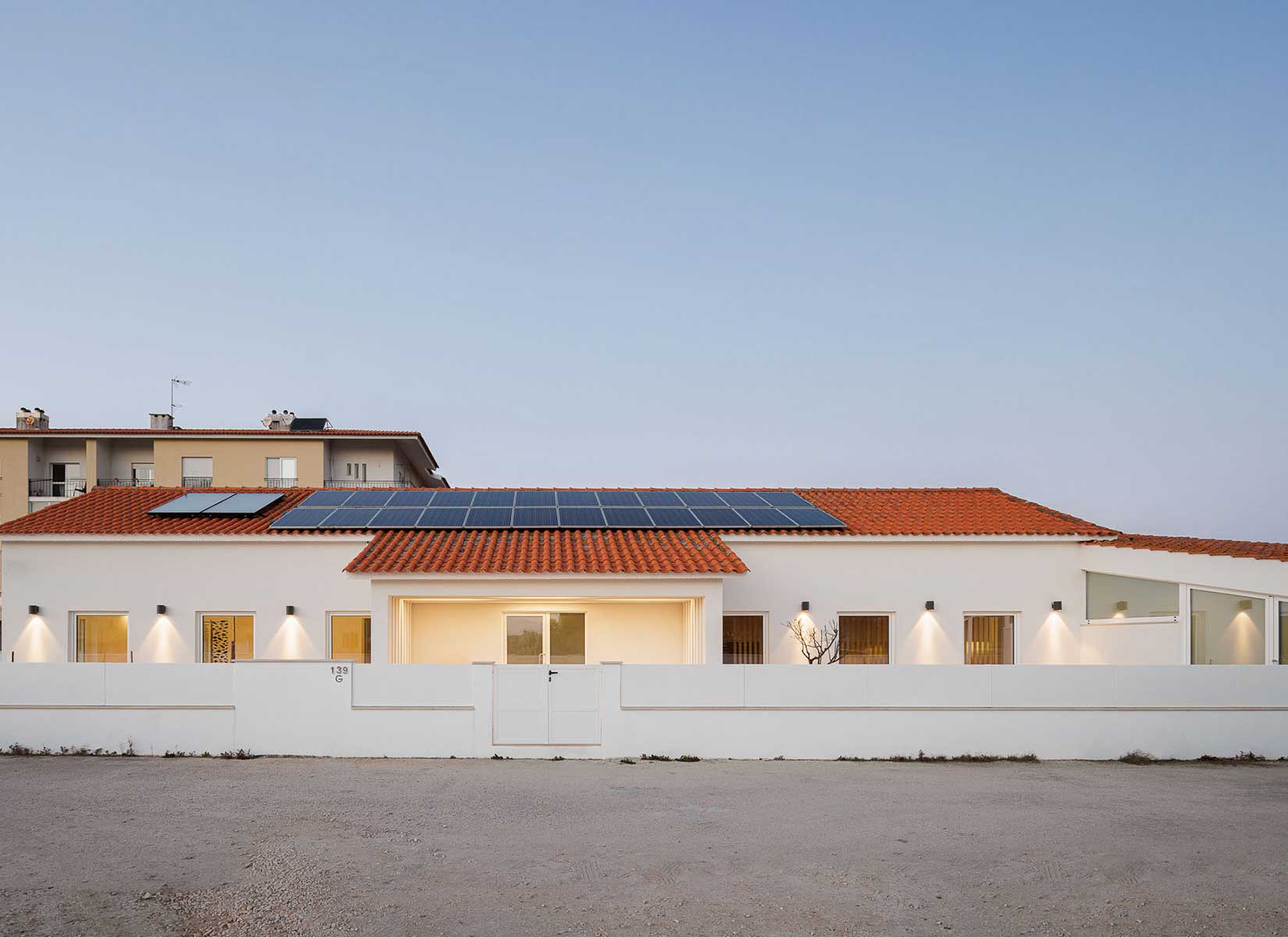
PHOTOS BY Ivo Tavares Studio
Project information
- Architect:Rómulo Neto Arquitetos
- Location:Portugal,
- Project Year:2022
- Photographer:Ivo Tavares Studio
- Categories:Sport Center