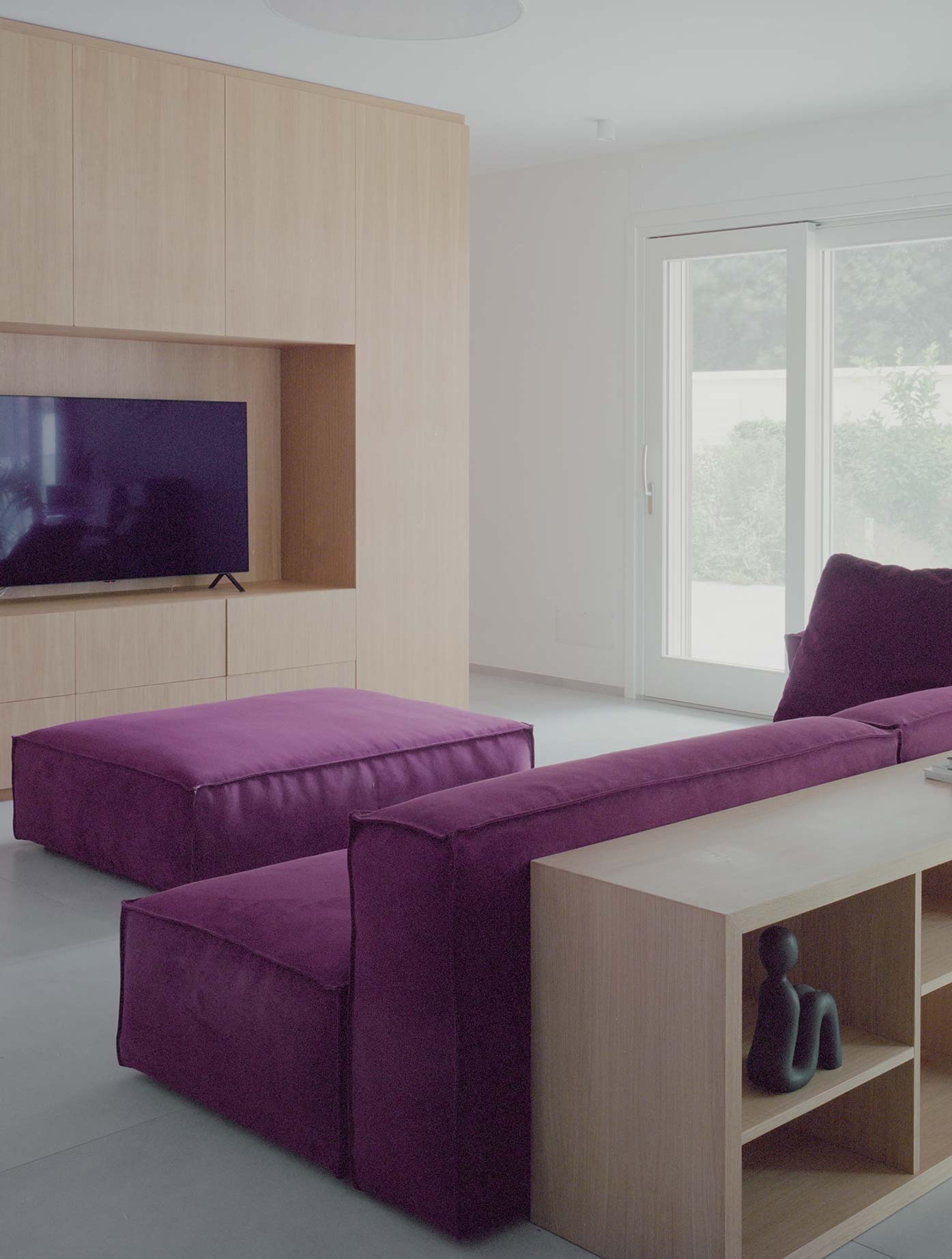
Naoshima is the project of a private residence in Lecce in the Mazzini district, an area of residential, office and commercial construction and represents the beating heart of life in the Salento capital. The clients, a young couple of entrepreneurs, bought an house “off-plan” and entrusted Margine with the distribution, functional and architectural design of the apartment. The couple wanted a minimal and functional house, with a large open space where they could welcome friends, cook together and at the same time enjoy the tranquility of the sofa area and outdoor spaces on the ground floor of the residential complex. A house with neutral and cold tones that can be lit up with color accents, plants and eclectic details from the artistic world.
The studio imagined an essential project but capable of concealing complexity. An “equipped cube” has been set in the living area, capable of separating the sofa area and the dining area and at the same time containing all the services necessary for a living area. Covered in oak paneling that gives warmth to the rooms, towards the entrance and the sofa, the cube becomes an equipped wall hosting a coat, the television and further storage spaces. In the side passages, which connect one area of the living room to another, the cube houses a service bathroom on the garden side and a pantry on the internal side. Towards the dining area the cube becomes an equipped wall serving the kitchen island. What makes the cube around which the spaces revolve even more special is the ruby color that characterizes every internal surface of the same, from the resin coverings to the bathroom fixtures.
Two full-height doors open onto the living area which hide the secondary access to the house and the corridor leading to the sleeping area which houses two single bedrooms, a master bedroom and a private bathroom with a masonry and covered bathtub. like the walls and floor, in sand-colored resin. A second oak paneling is located in the master bedroom. It acts as a backdrop and headboard for the bed and hides, behind two doors, a walk-in closet and a bathroom for the exclusive use of the couple. All the joineries were designed by Margine and were embellished with Flexform, Gebrueder Thonet Vienna and, Bora, Barazza furnishing accessories.
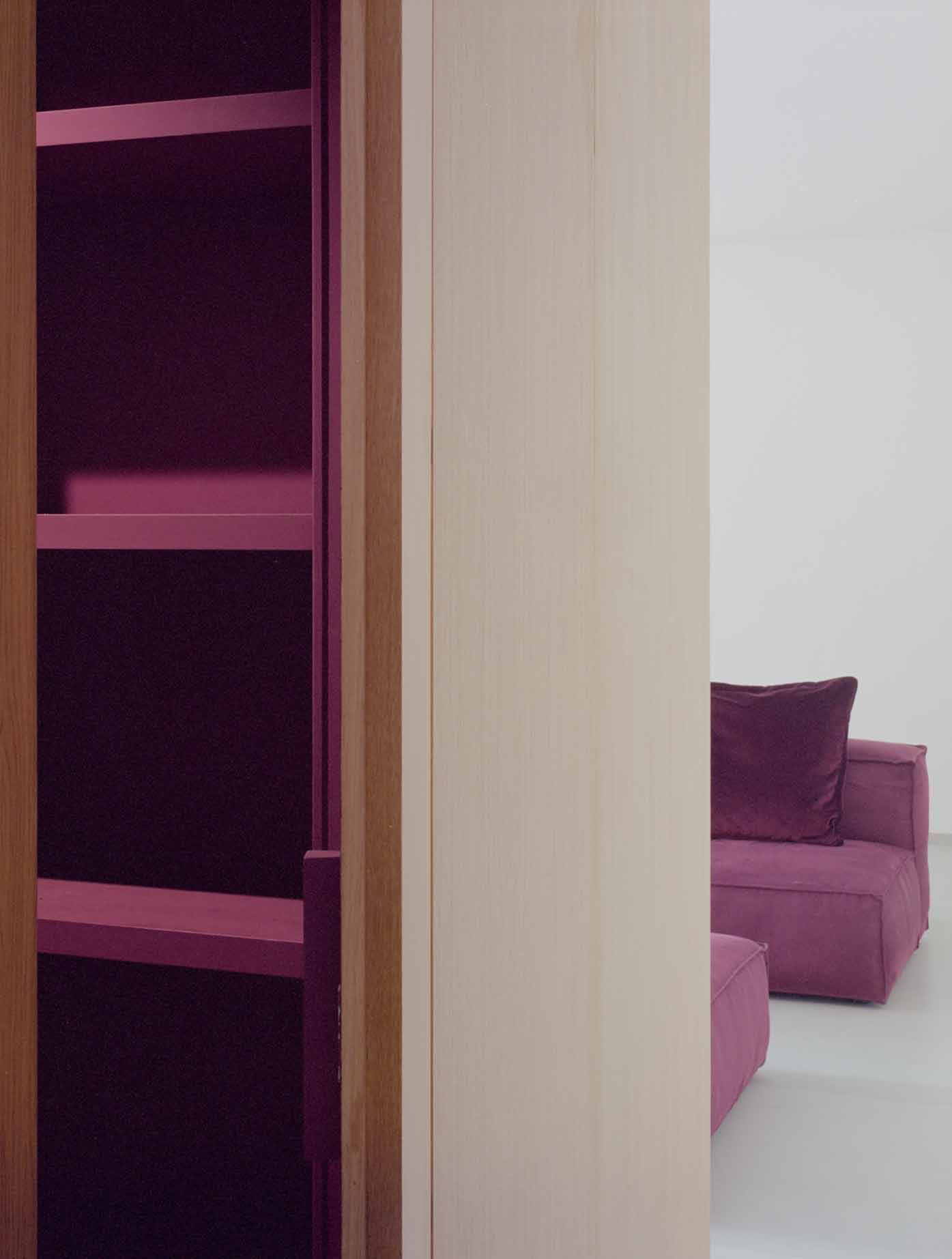
PHOTOS BY Marcello Mariana
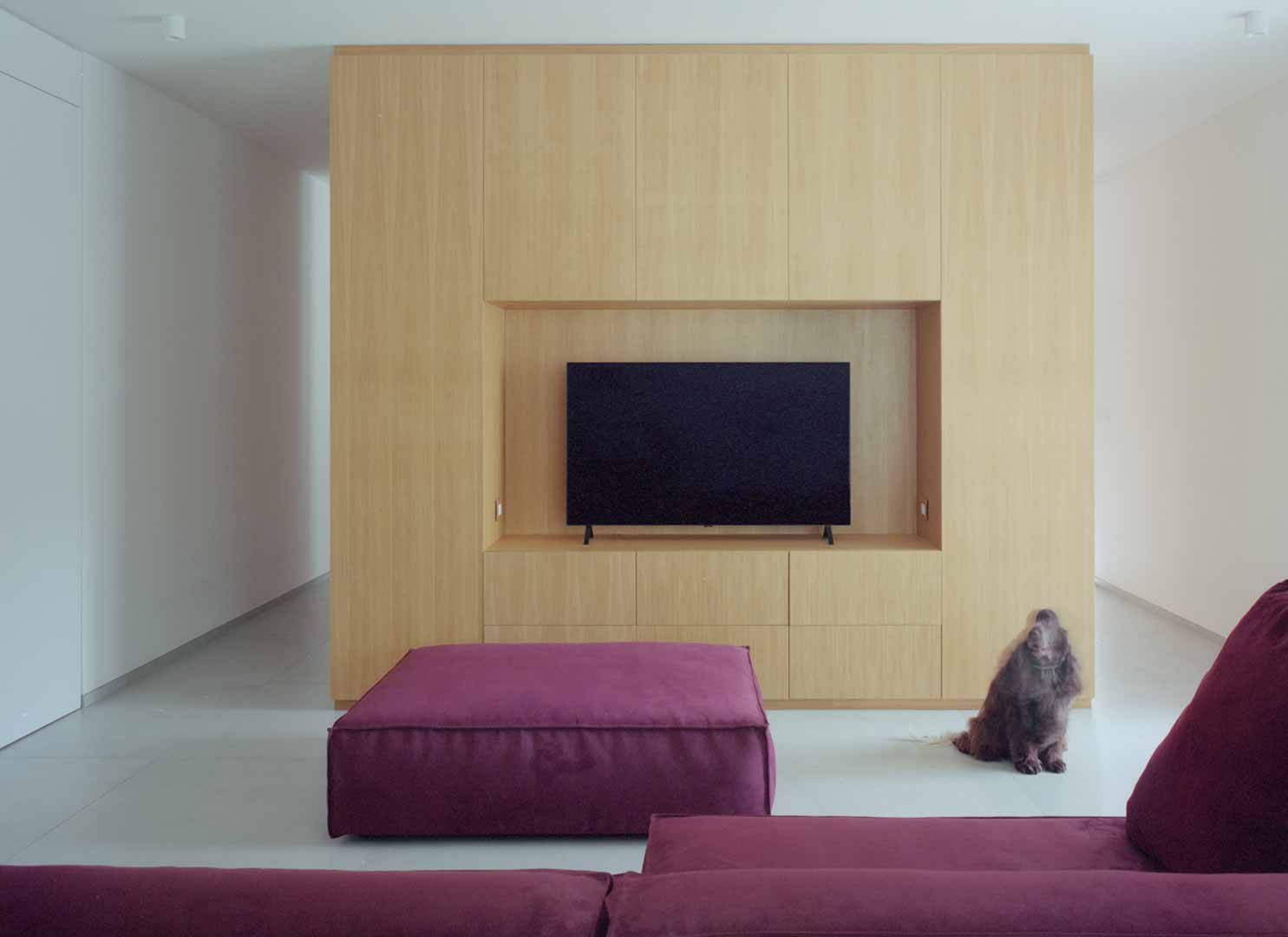
PHOTOS BY Marcello Mariana
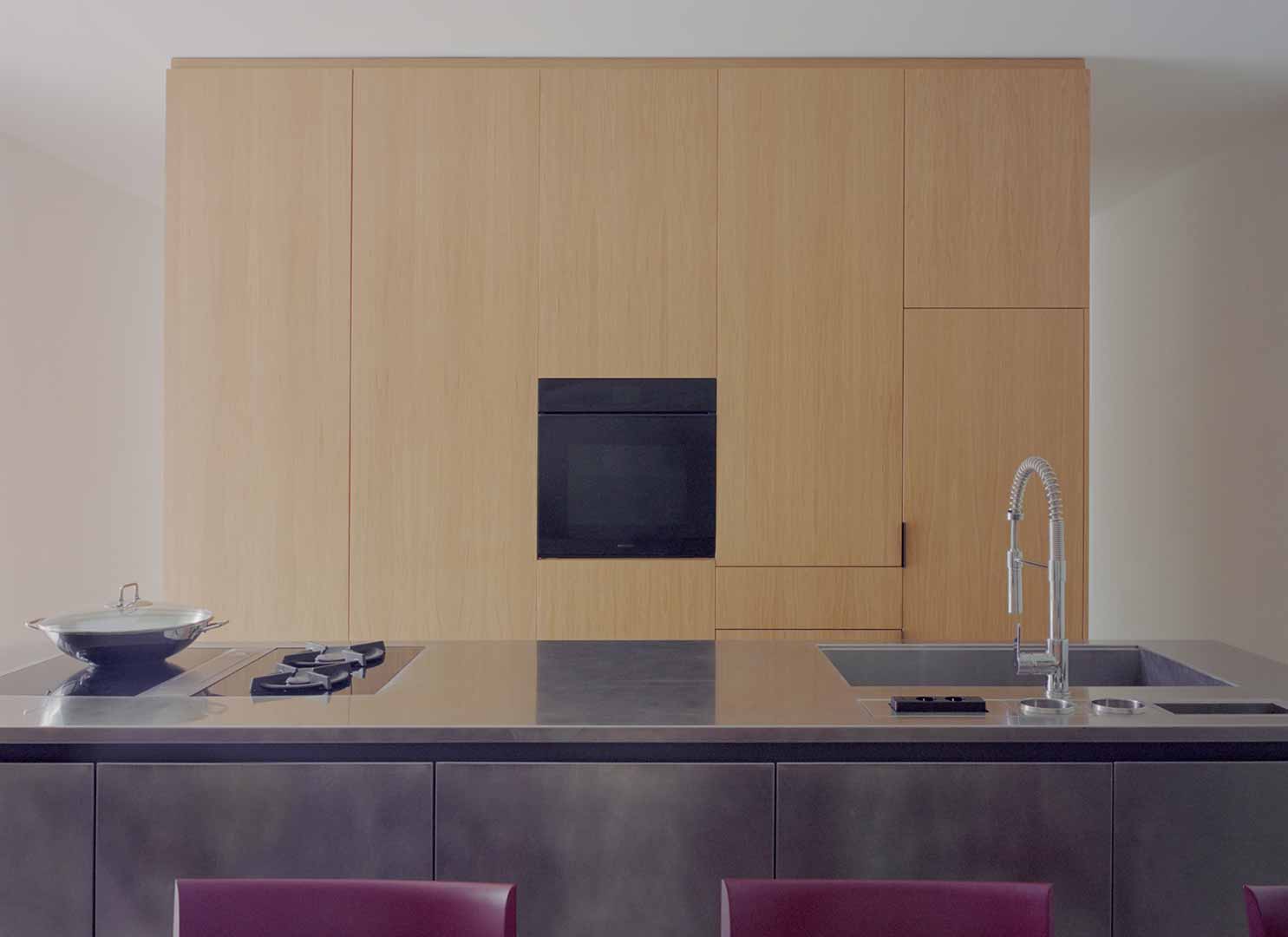
PHOTOS BY Marcello Mariana
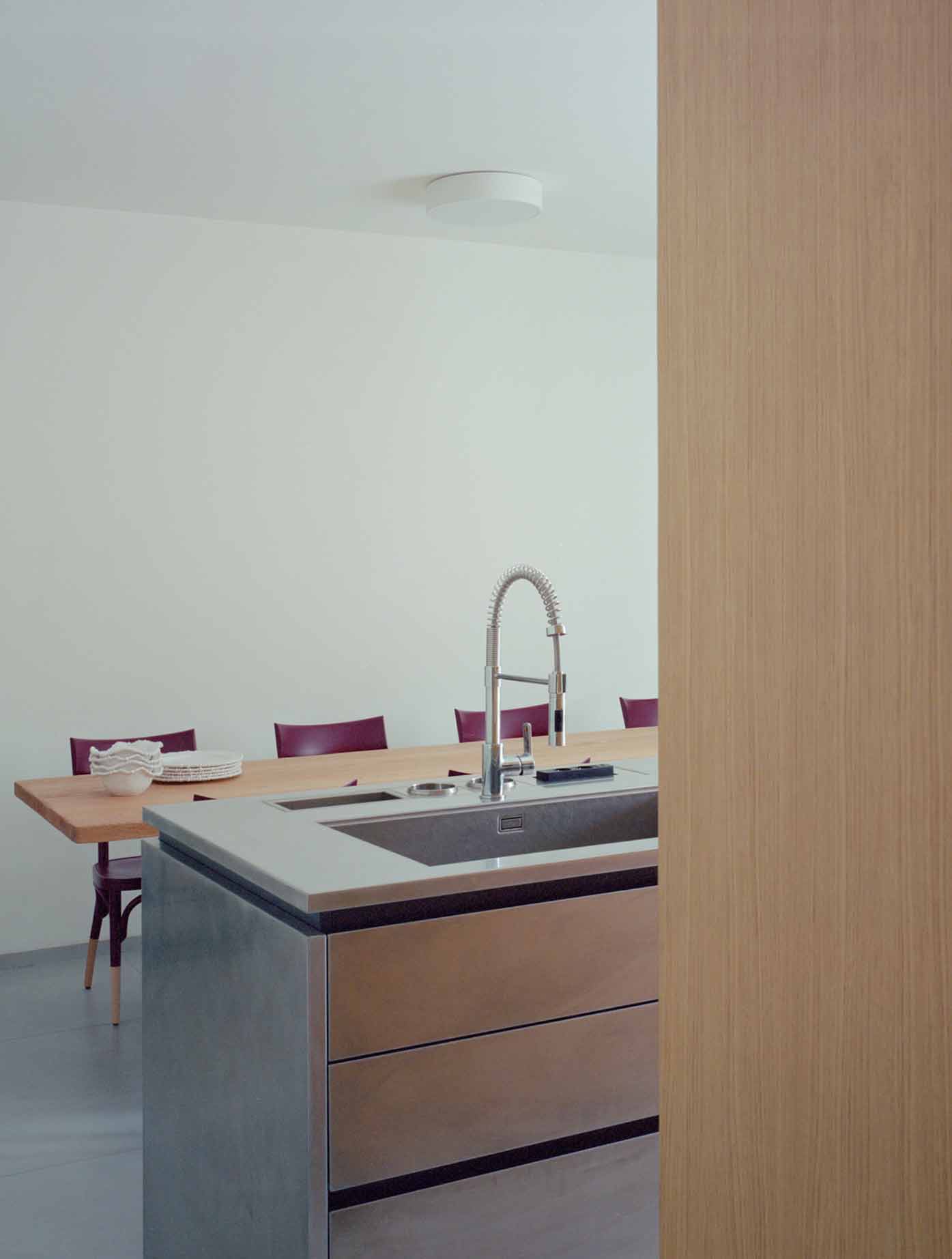
PHOTOS BY Marcello Mariana
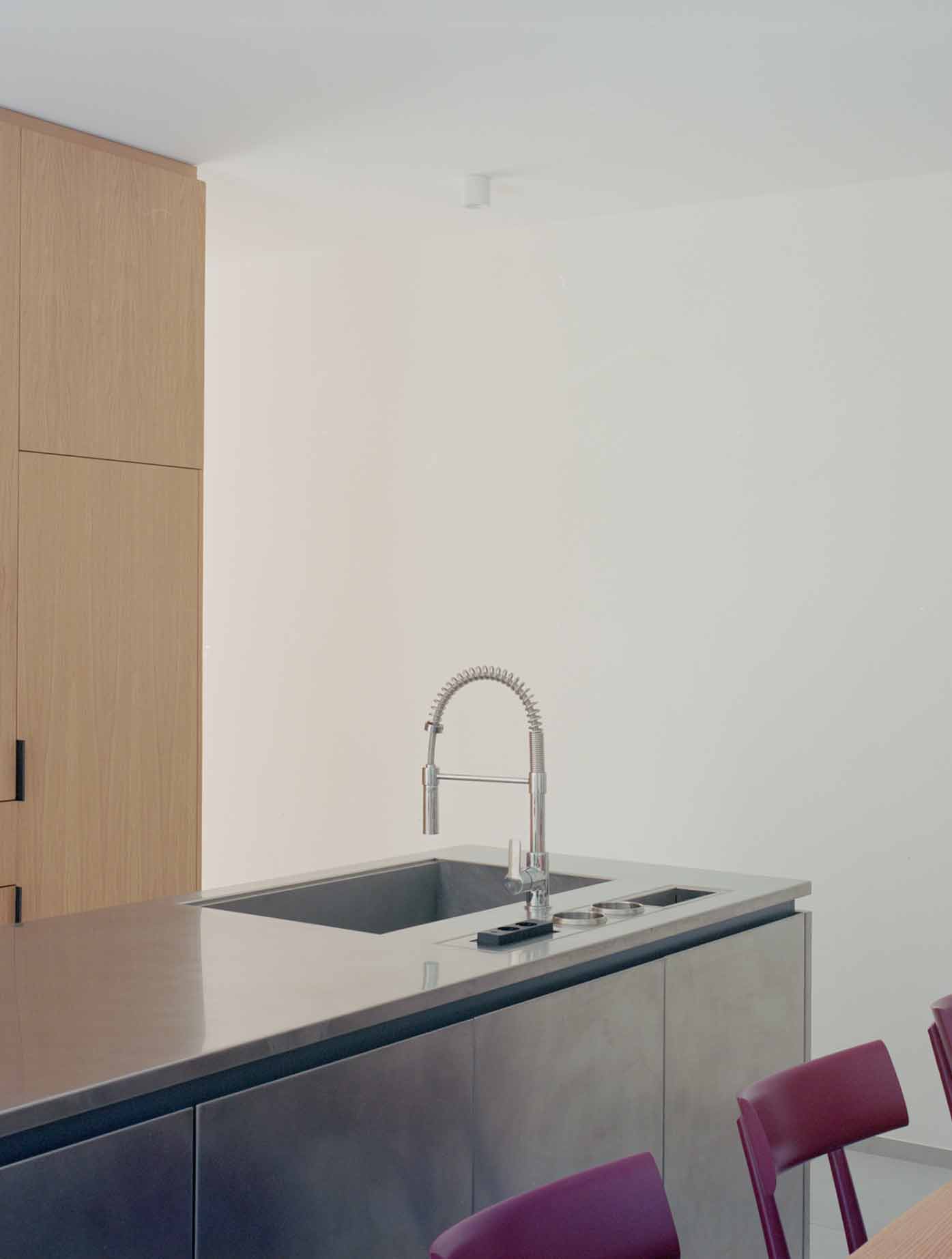
PHOTOS BY Marcello Mariana
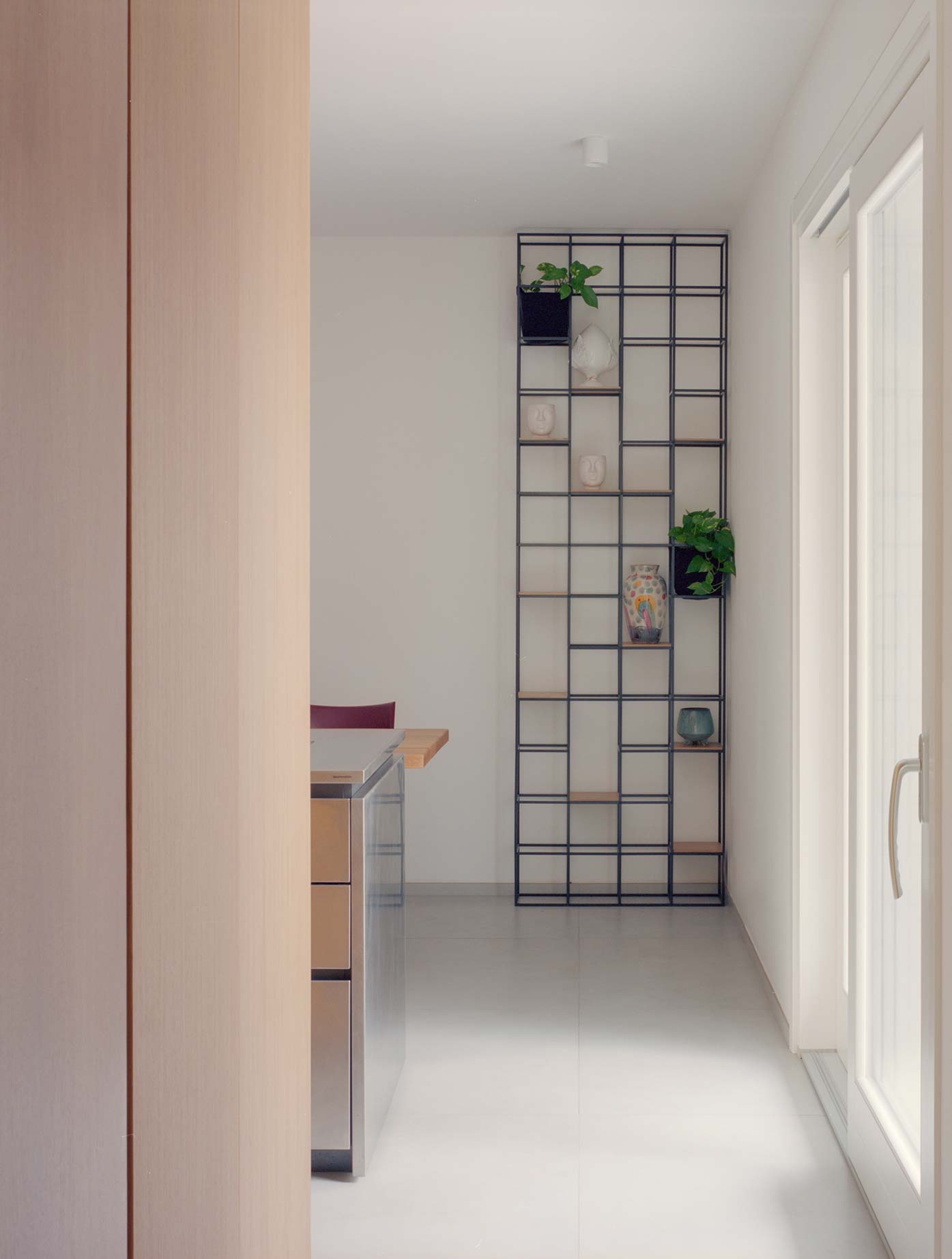
PHOTOS BY Marcello Mariana
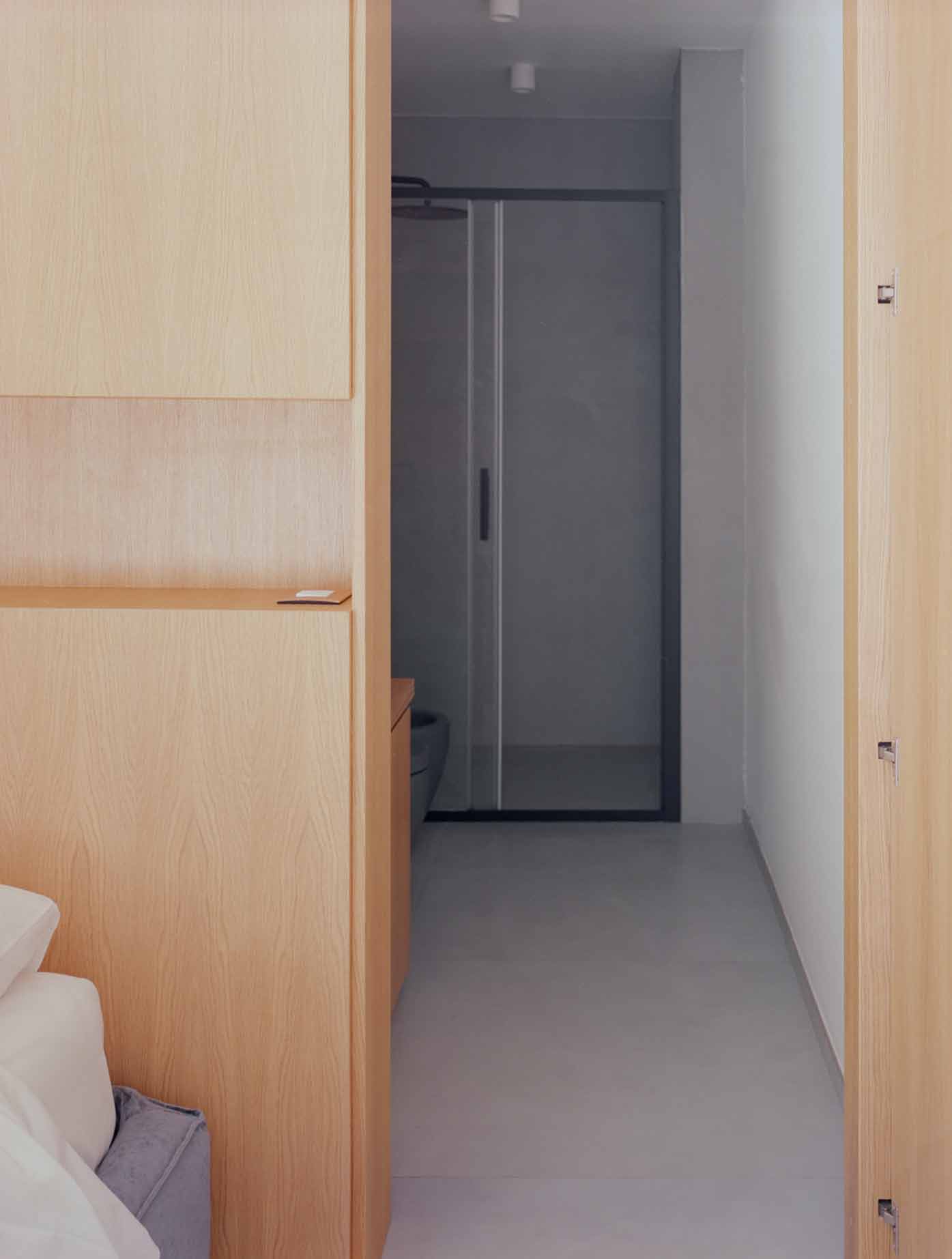
PHOTOS BY Marcello Mariana
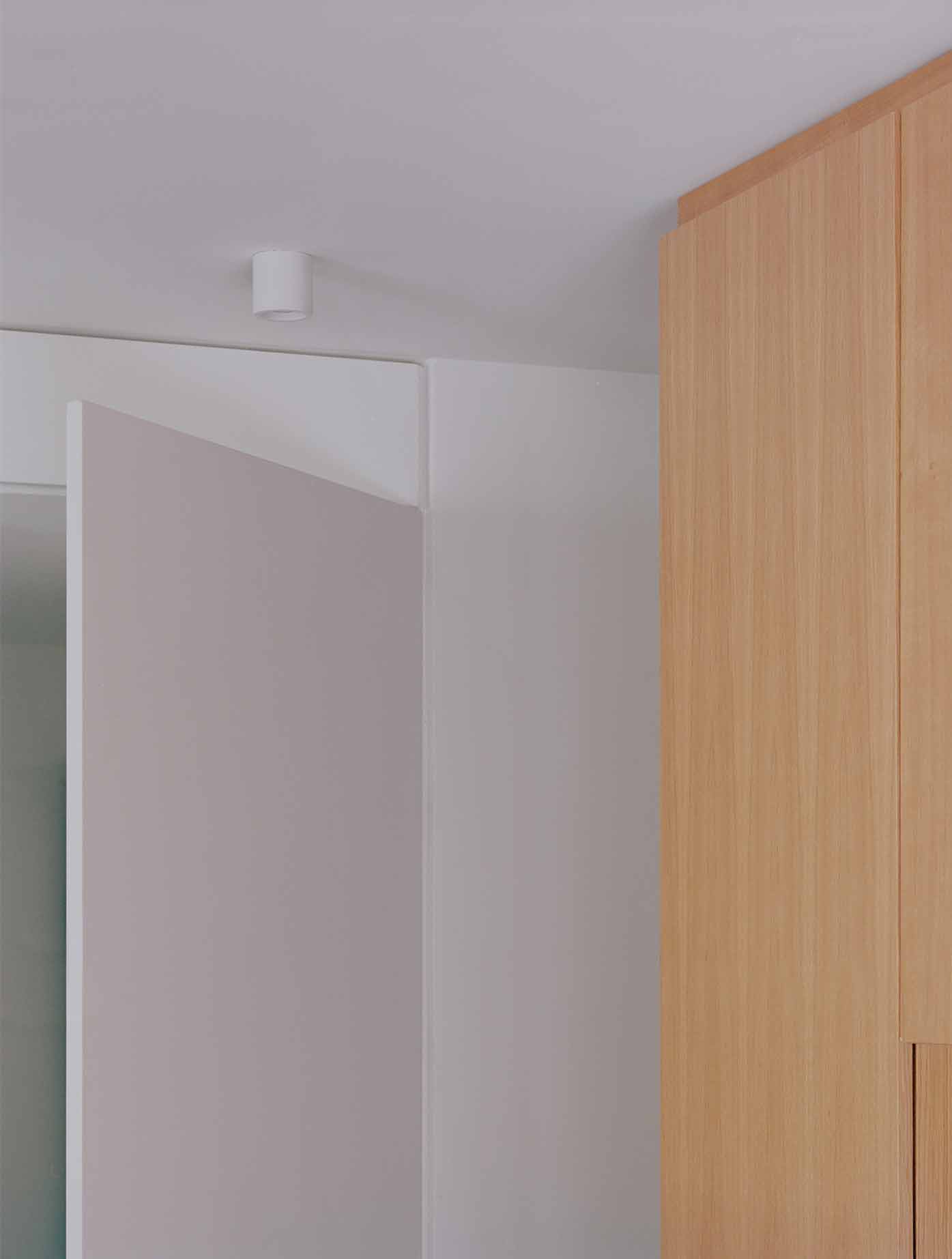
PHOTOS BY Marcello Mariana
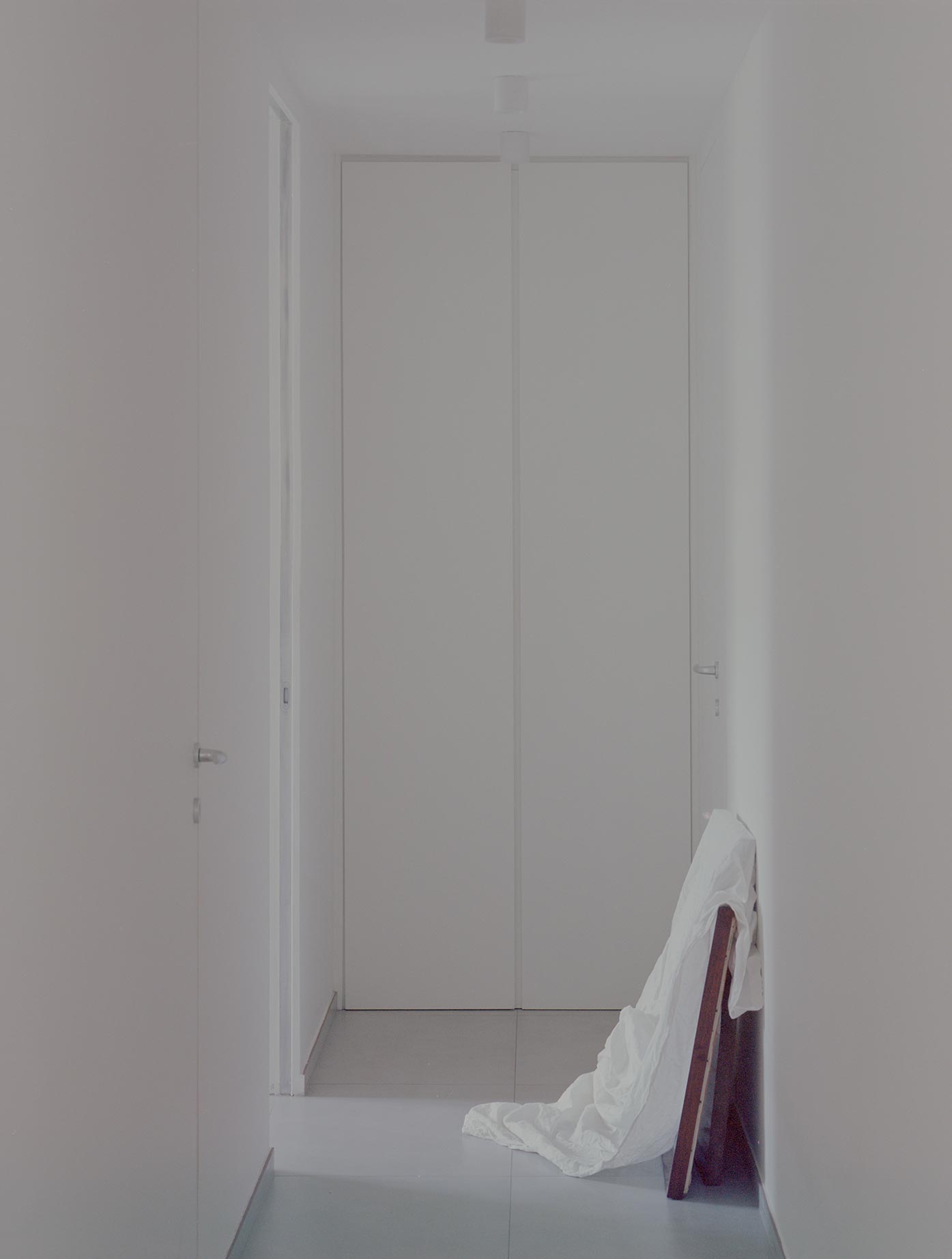
PHOTOS BY Marcello Mariana
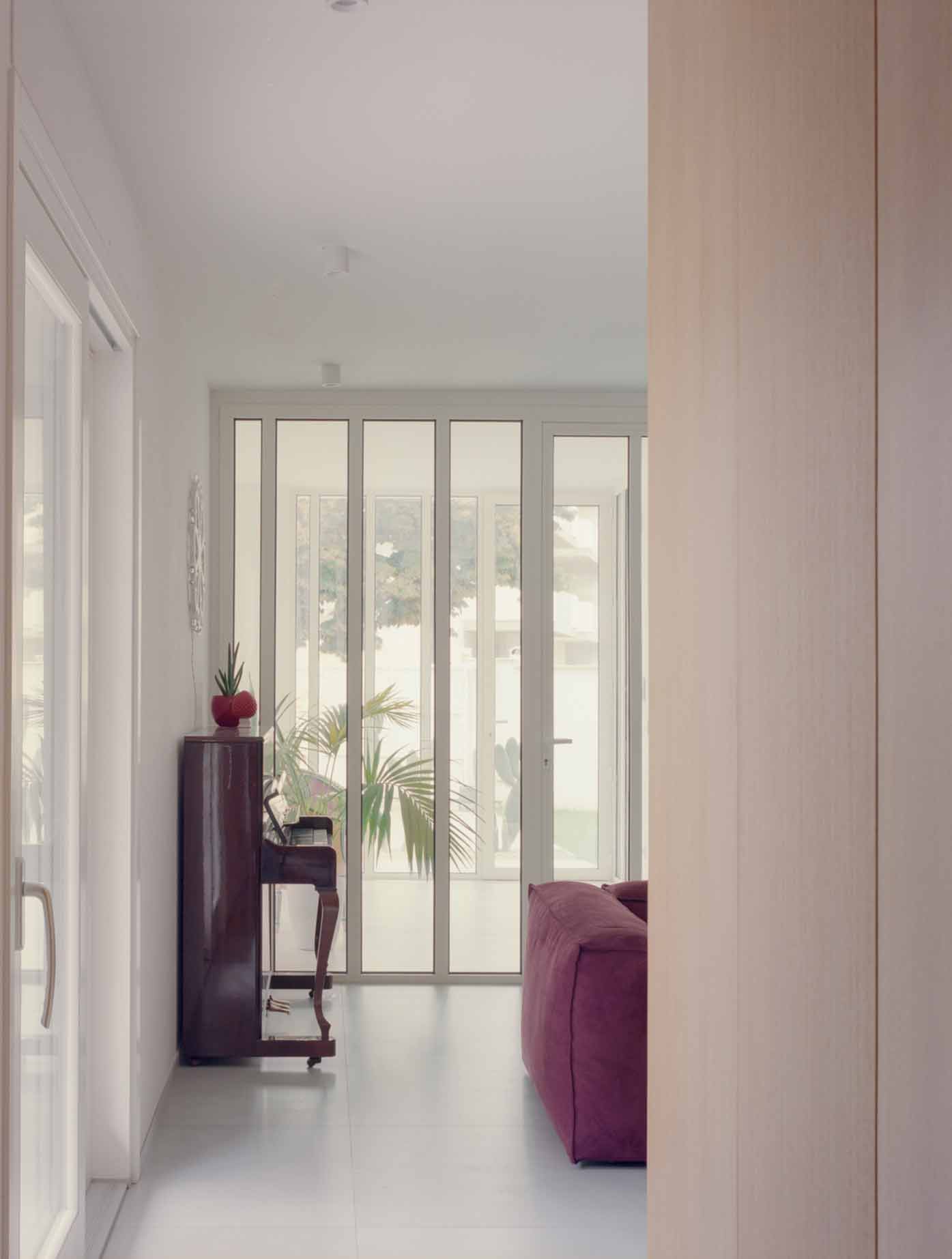
PHOTOS BY Marcello Mariana
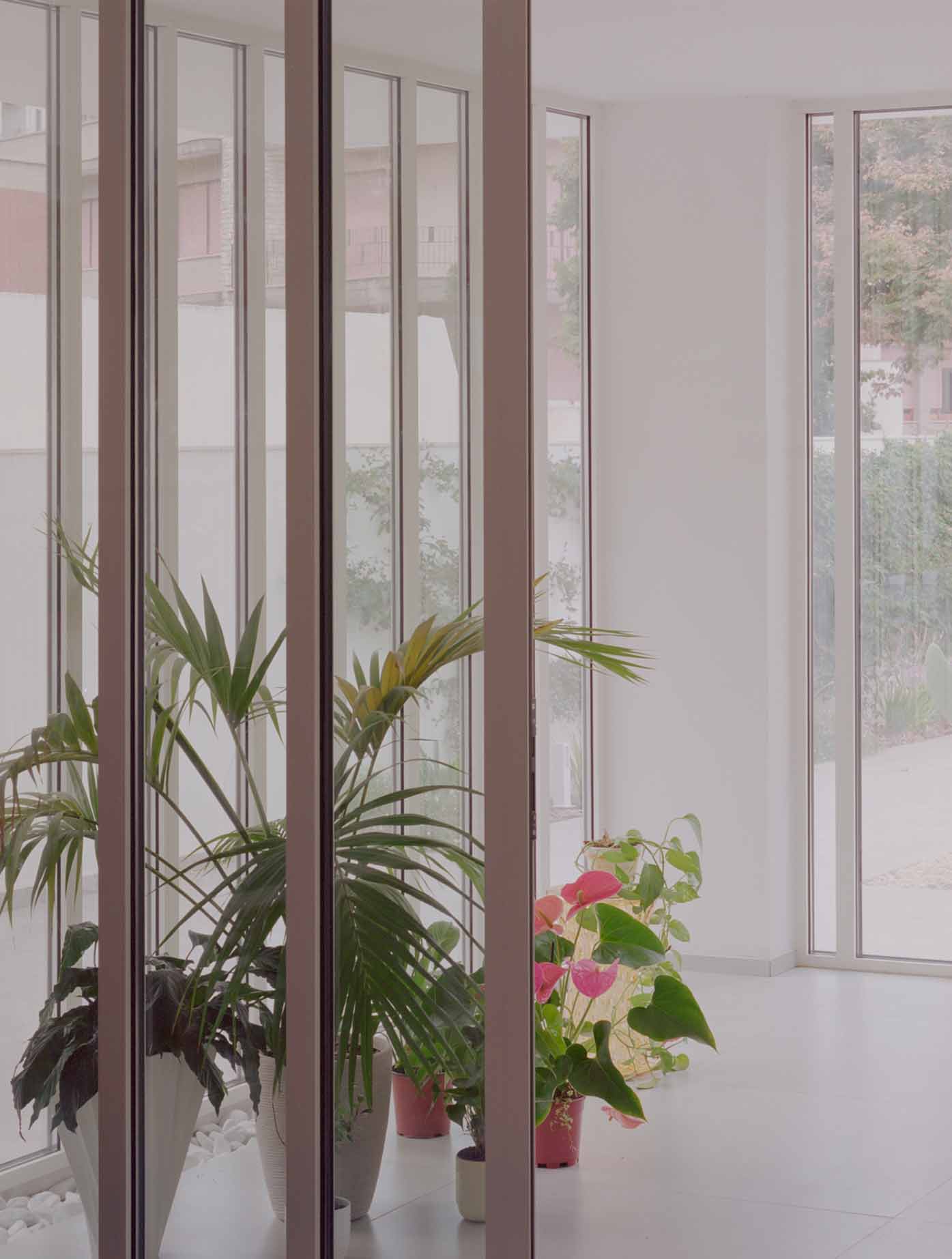
PHOTOS BY Marcello Mariana
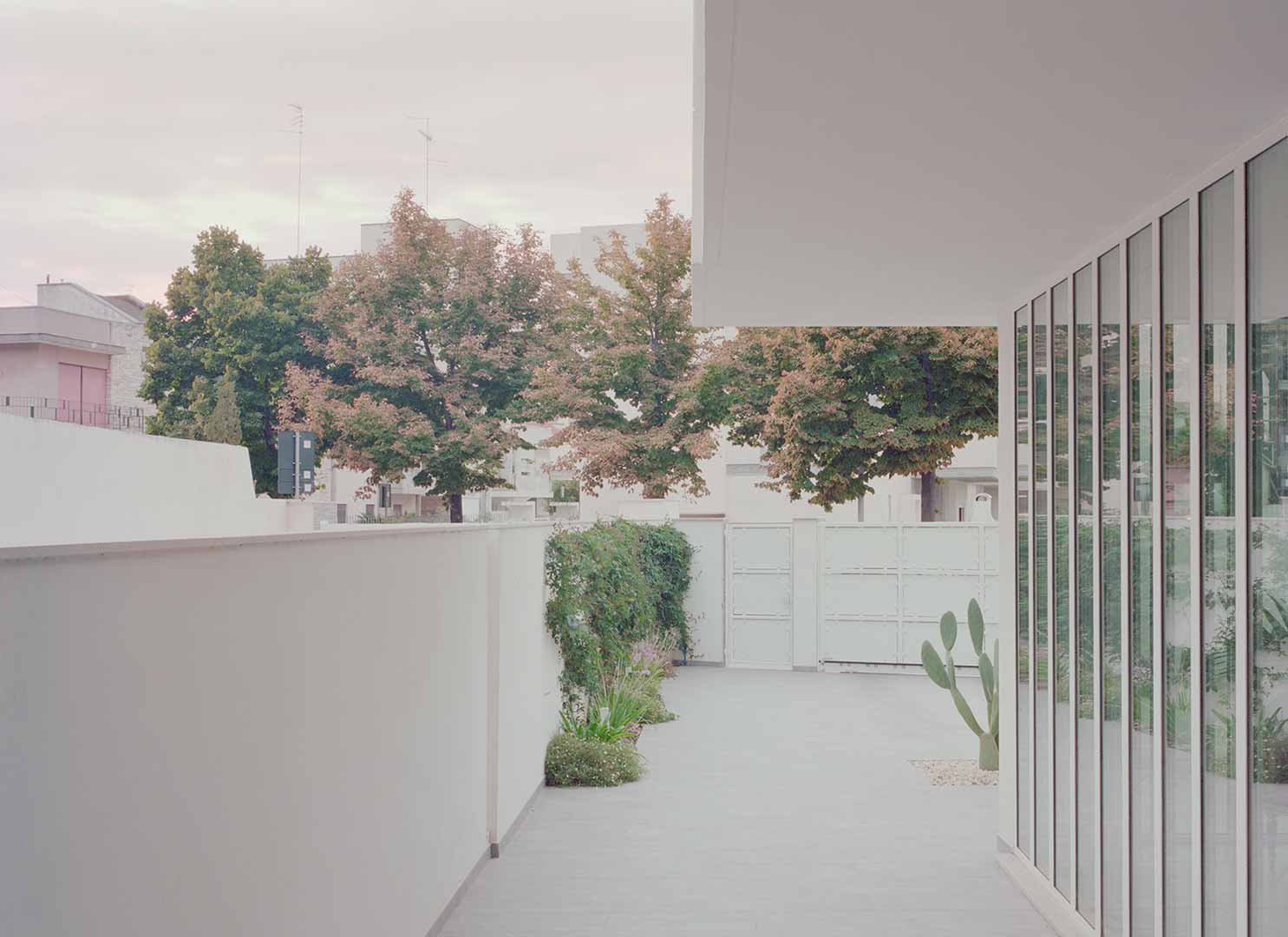
PHOTOS BY Marcello Mariana
Project information
- Architect:Margine
- Location:Italy,
- Project Year:2023
- Photographer:Marcello Mariana
- Categories:Bookshelf,House,Residential,Wood