

PHOTOS BY David Zarzoso
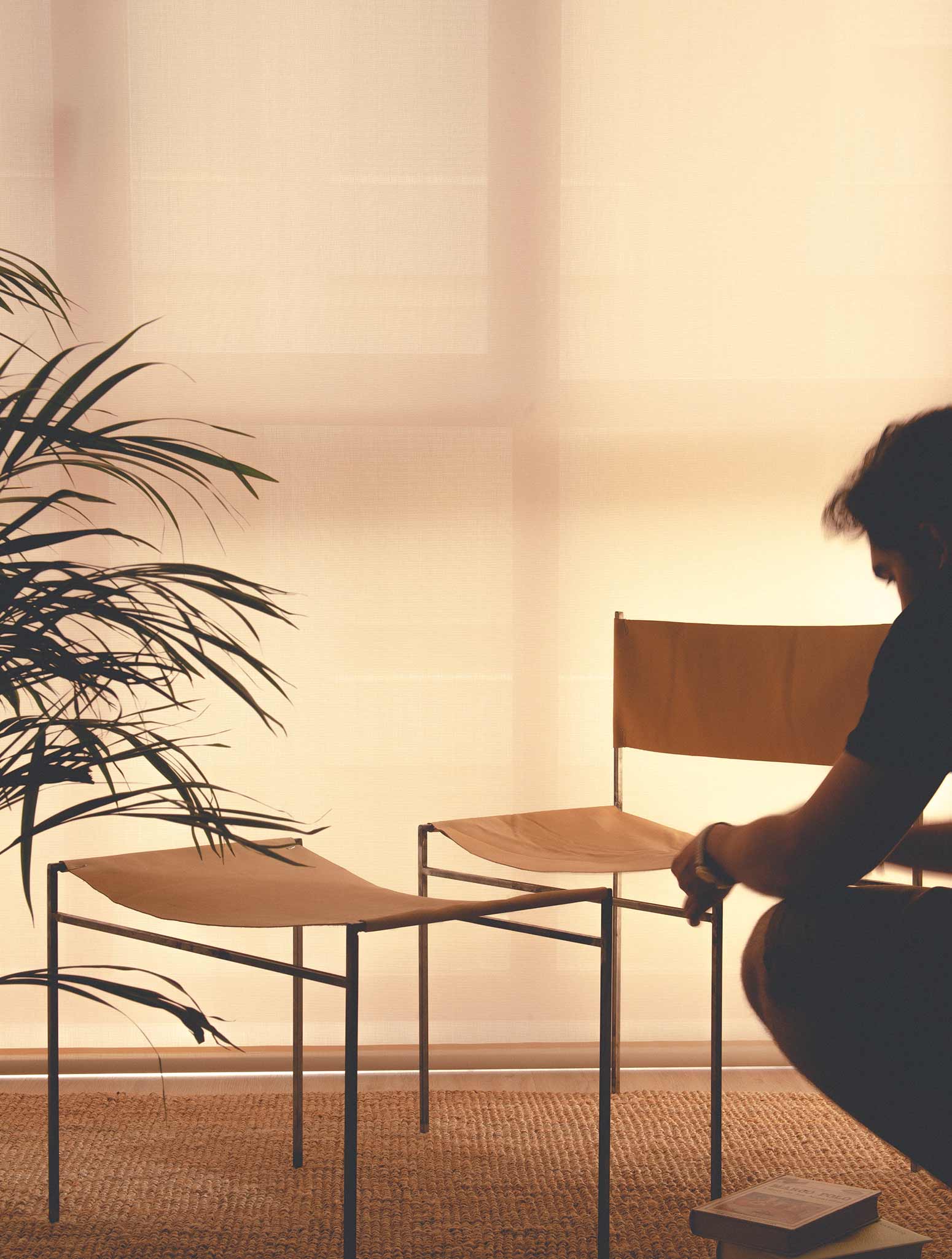
PHOTOS BY David Zarzoso
This project starts from the need of change and how the time affects family life inside a home.
Projectively we have opted for a small gesture that in turn had a great impact on the distribution of the home, the union of the kitchen and living room in a single maximizes living spaces in common improving the interaction of its occupants and at the same time it renews the spatial sensation generating a greater amplitude.
The choice of materials has been in search of the feeling of comfort, as well as with the intention of separating the uses within the diaphanous space, hence the wood predominates, the warm tones in combination with the white color and with the large amount of natural light that enters the home generates a relaxed atmosphere where with a glance you are able to understand the operation of the space.
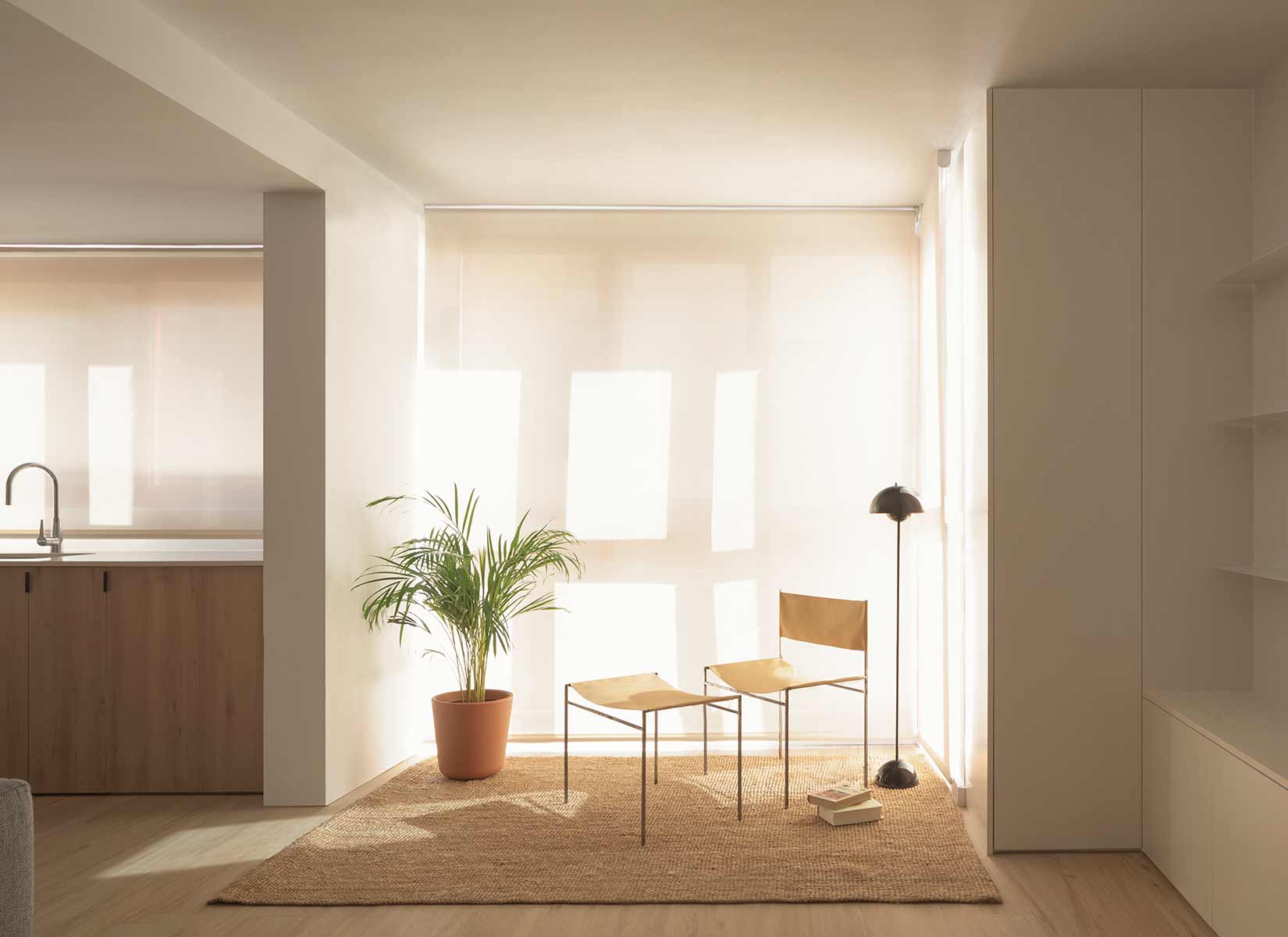
PHOTOS BY David Zarzoso
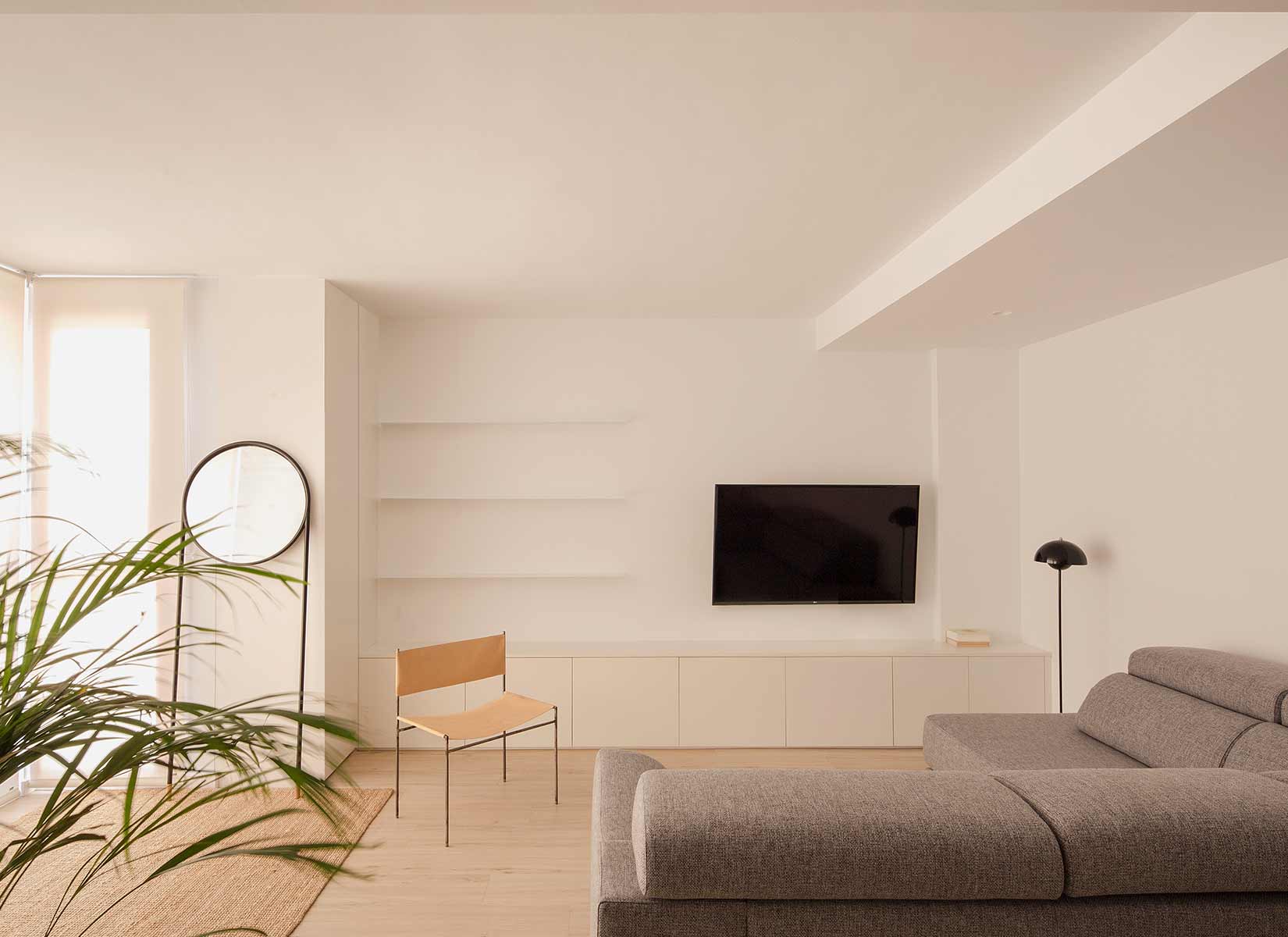
PHOTOS BY David Zarzoso
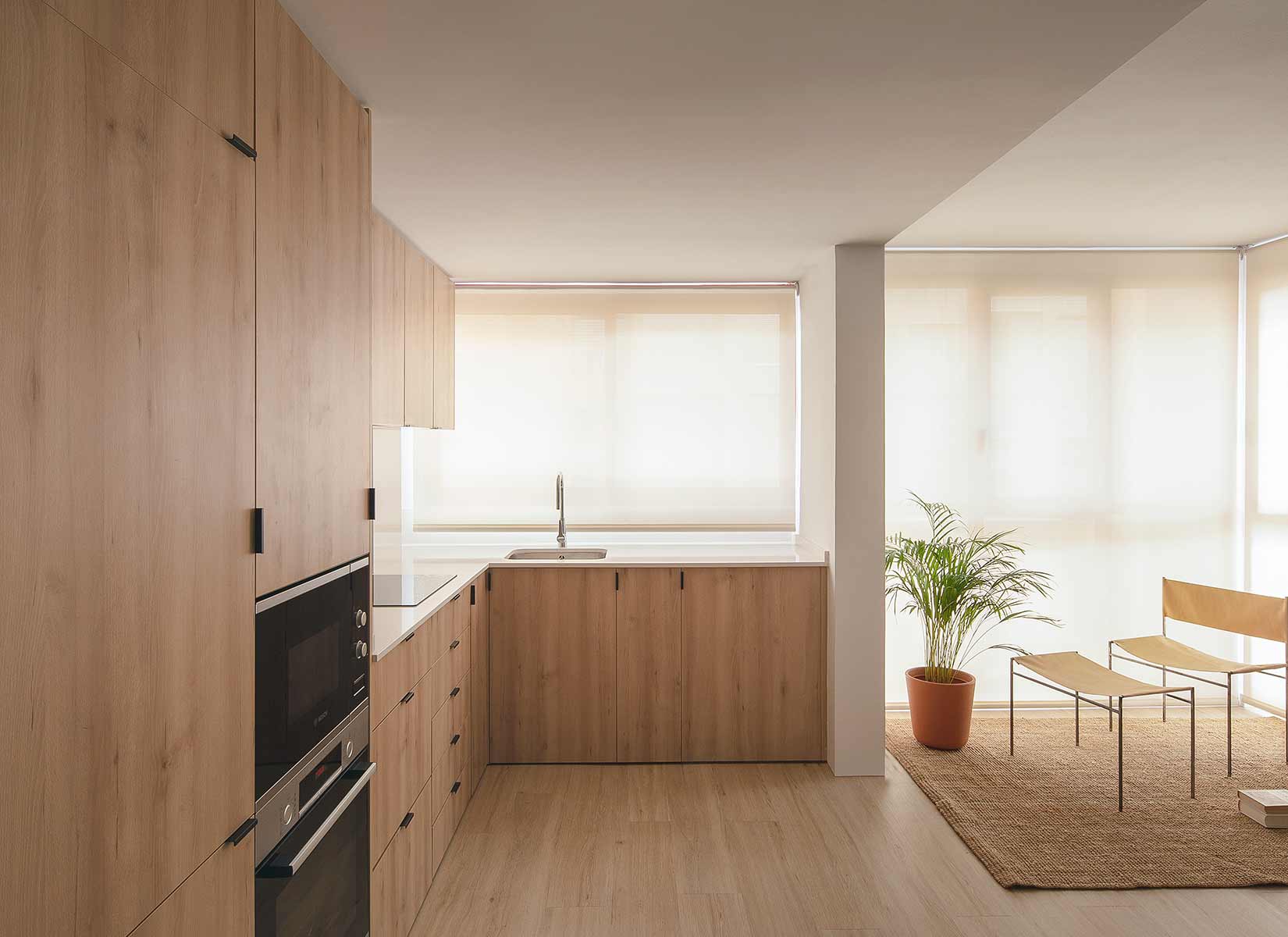
PHOTOS BY David Zarzoso
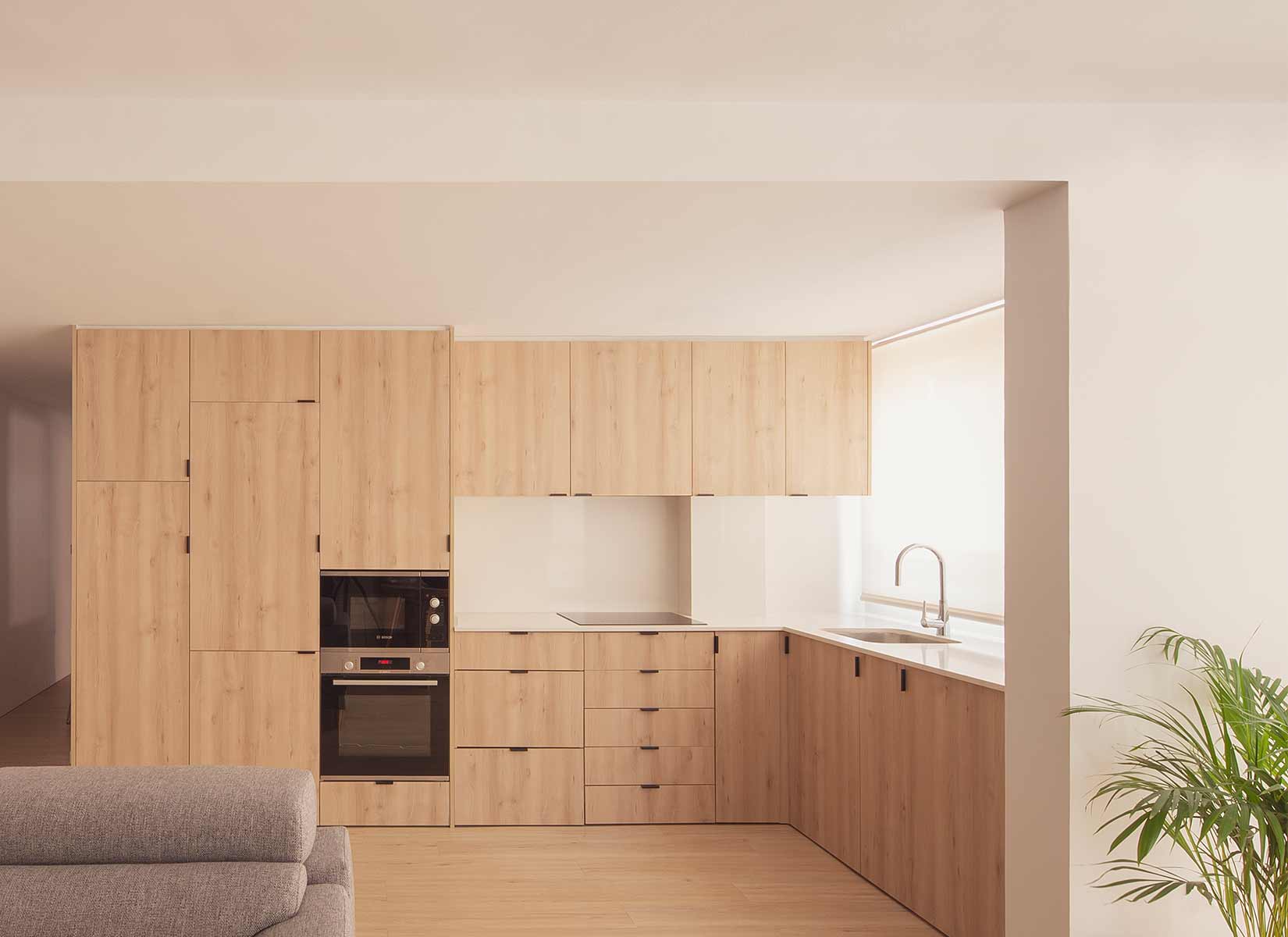
PHOTOS BY David Zarzoso
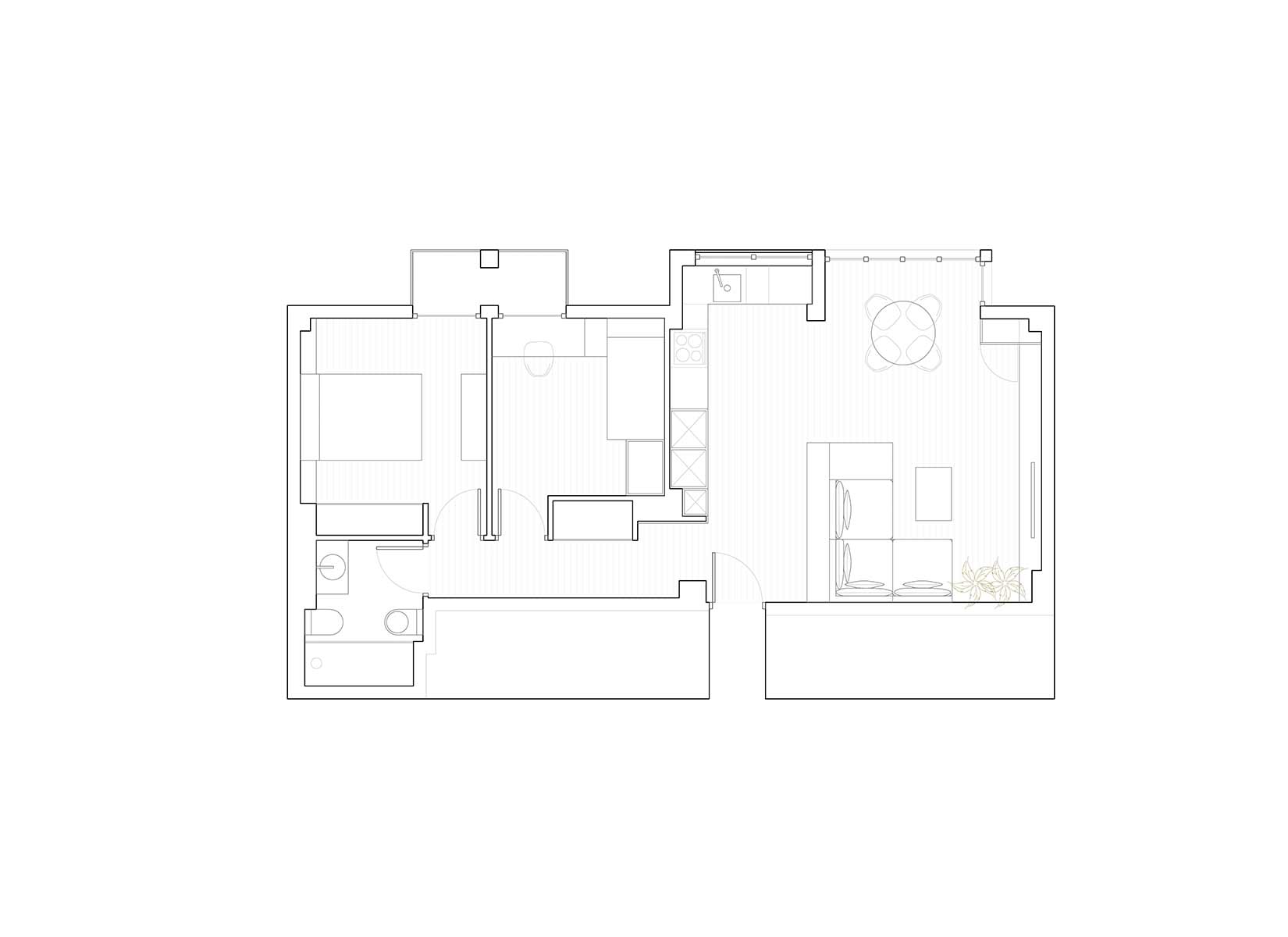
Project information
- Architect:Carlos Segarra Arquitectos
- Location:Spain,
- Project Year:2019
- Photographer:David Zarzoso
- Categories:Apartment