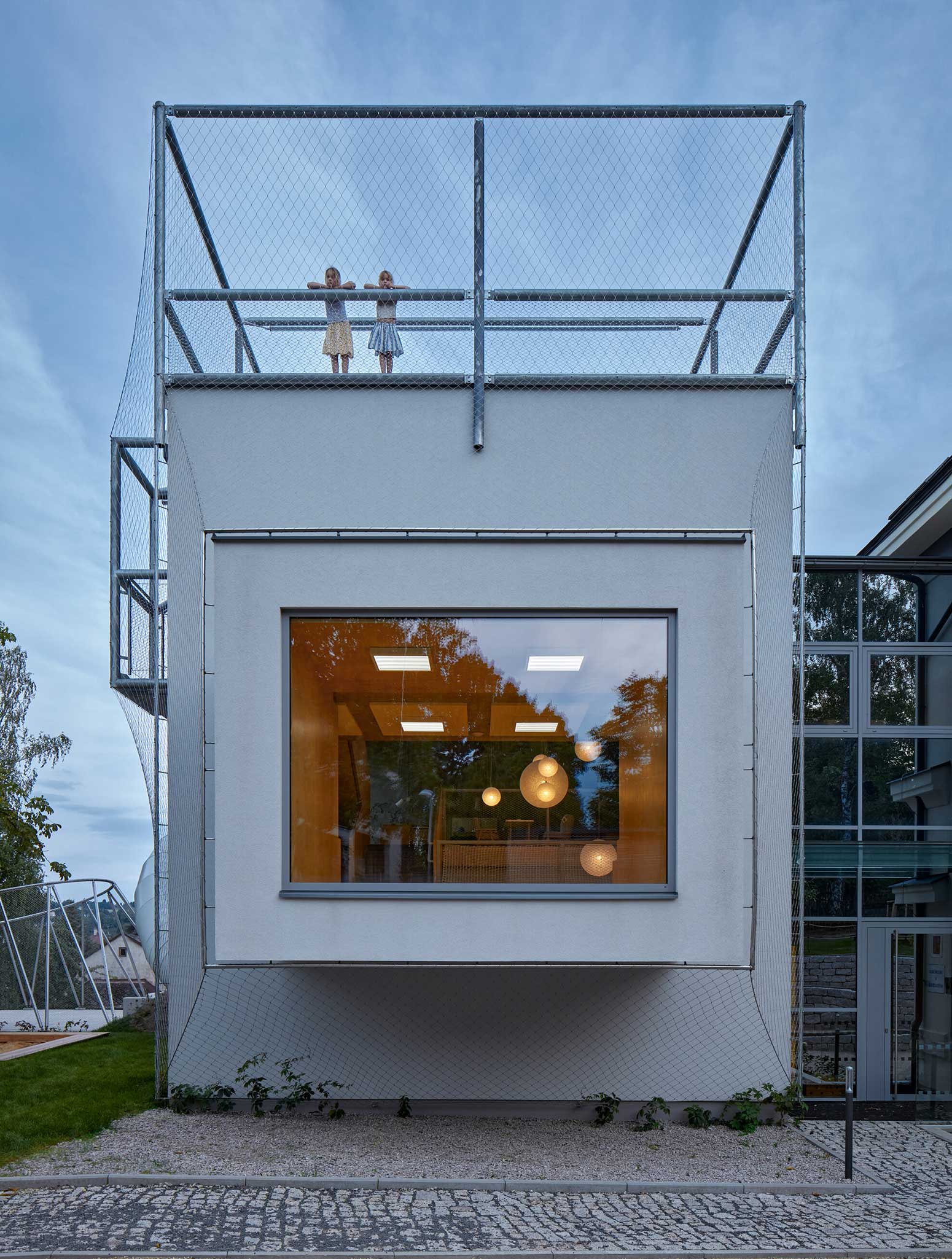
The extension of the Montessori Kindergarten in Jablonec nad Nisou is a two-story building made of reinforced concrete. It stands next to a historic kindergarten building and its form and material contrasts with this larger building. It is a simple prism with a few protrusions, which is wrapped entirely in stainless steel mesh. Inside, the building is vertically divided into a ground floor and three intermediary floors arranged around a staircase and a void, above which is a large skylight in the roof.
On the intermediate floors there are spaces for children to spend time, each intermediate floor has a different atmosphere and form to stimulate the children’s minds in a different way. The extension is connected to the historic kindergarten building on the ground and second floor. From the ground floor there is direct access to the concrete sheltered play terrace above the car park.
From the second floor, an outdoor slide leads back to the ground floor, which children can use to speed up their way down. From the third intermediate level there is a doorway with outdoor staircase leading to the roof terrace. This is fitted with a safety net and can become a large summer playground for children. The extension increases the capacity of the kindergarten by one class.
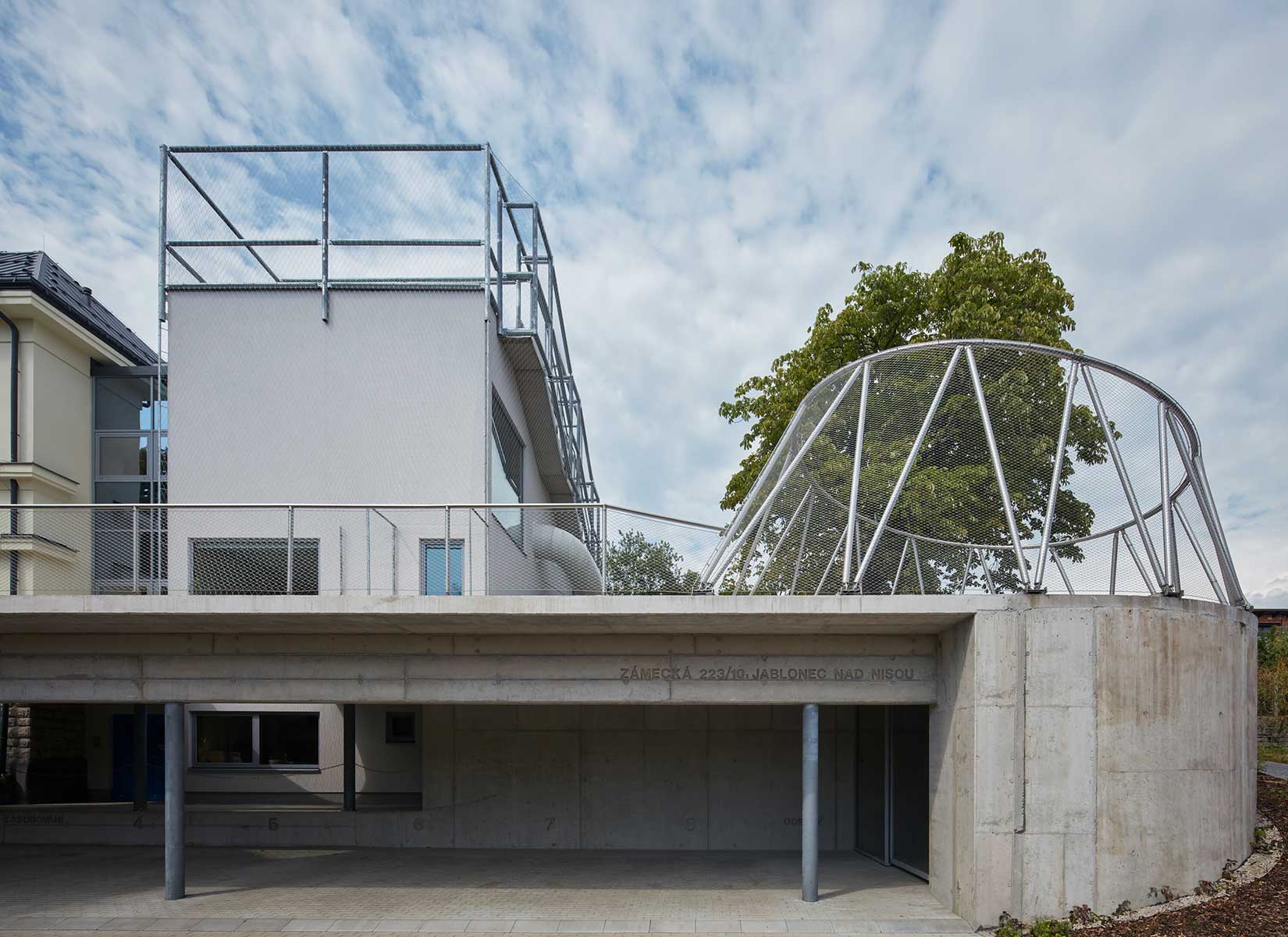
PHOTOS BY BoysPlayNice
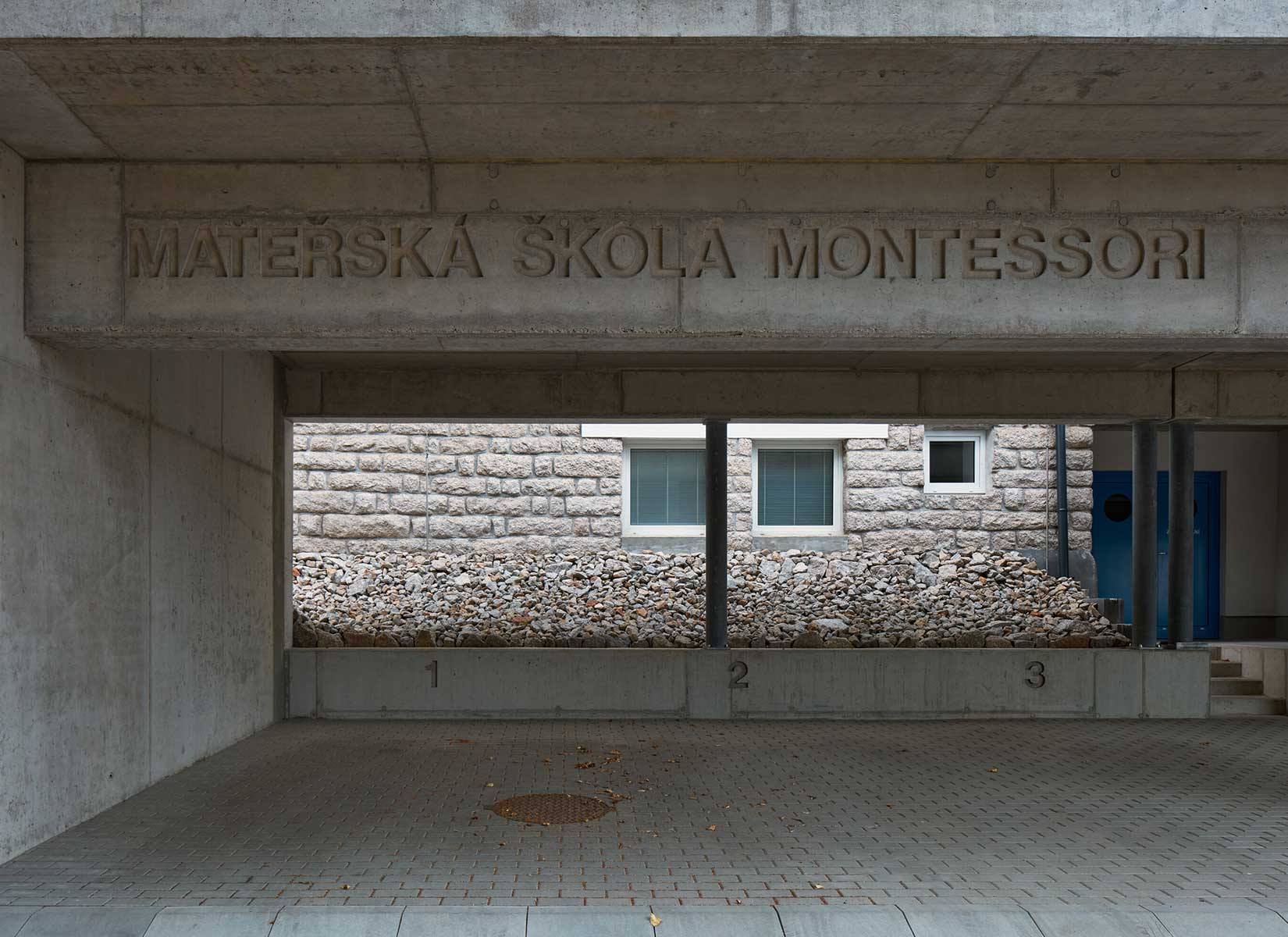
PHOTOS BY BoysPlayNice

PHOTOS BY BoysPlayNice

PHOTOS BY BoysPlayNice

PHOTOS BY BoysPlayNice
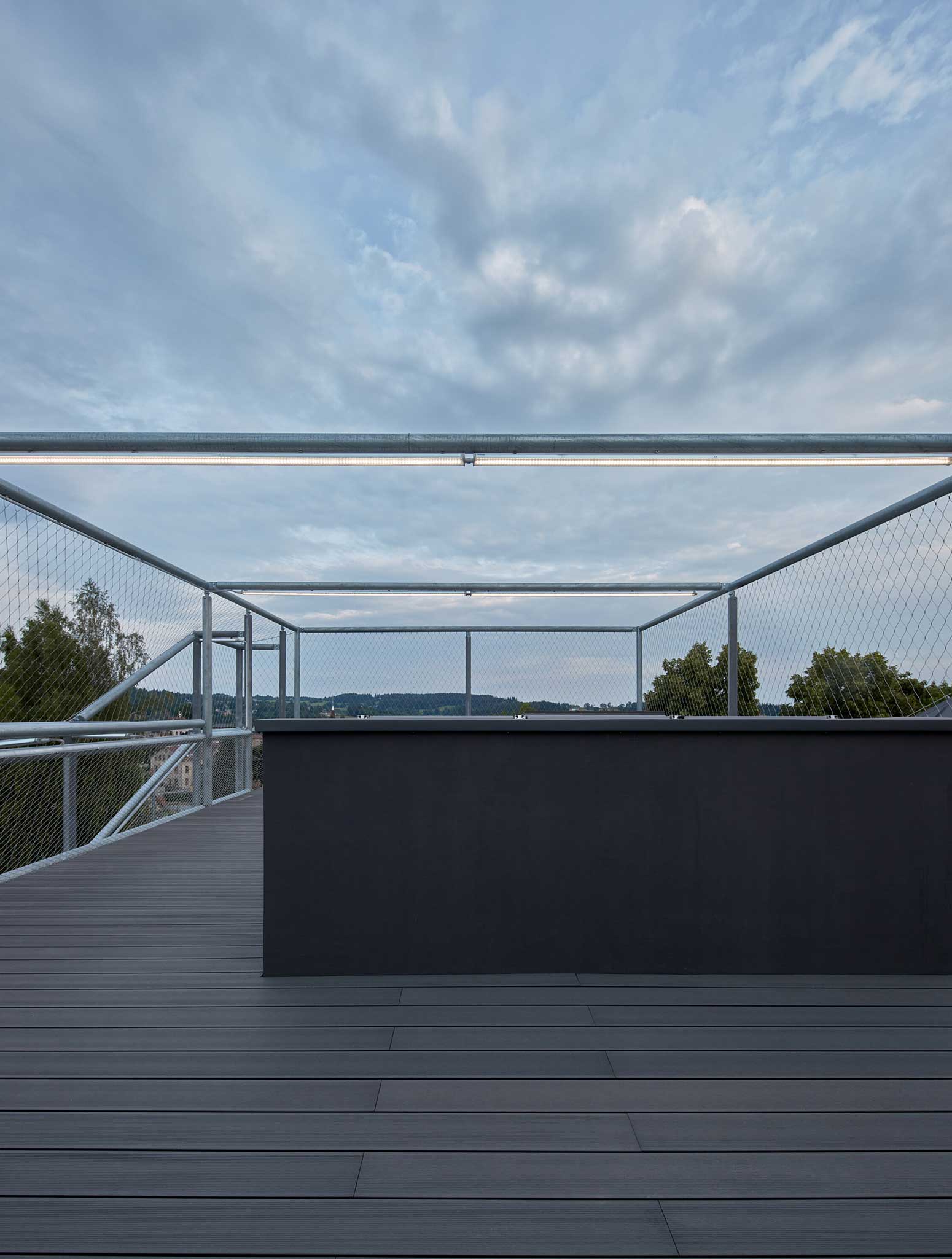
PHOTOS BY BoysPlayNice
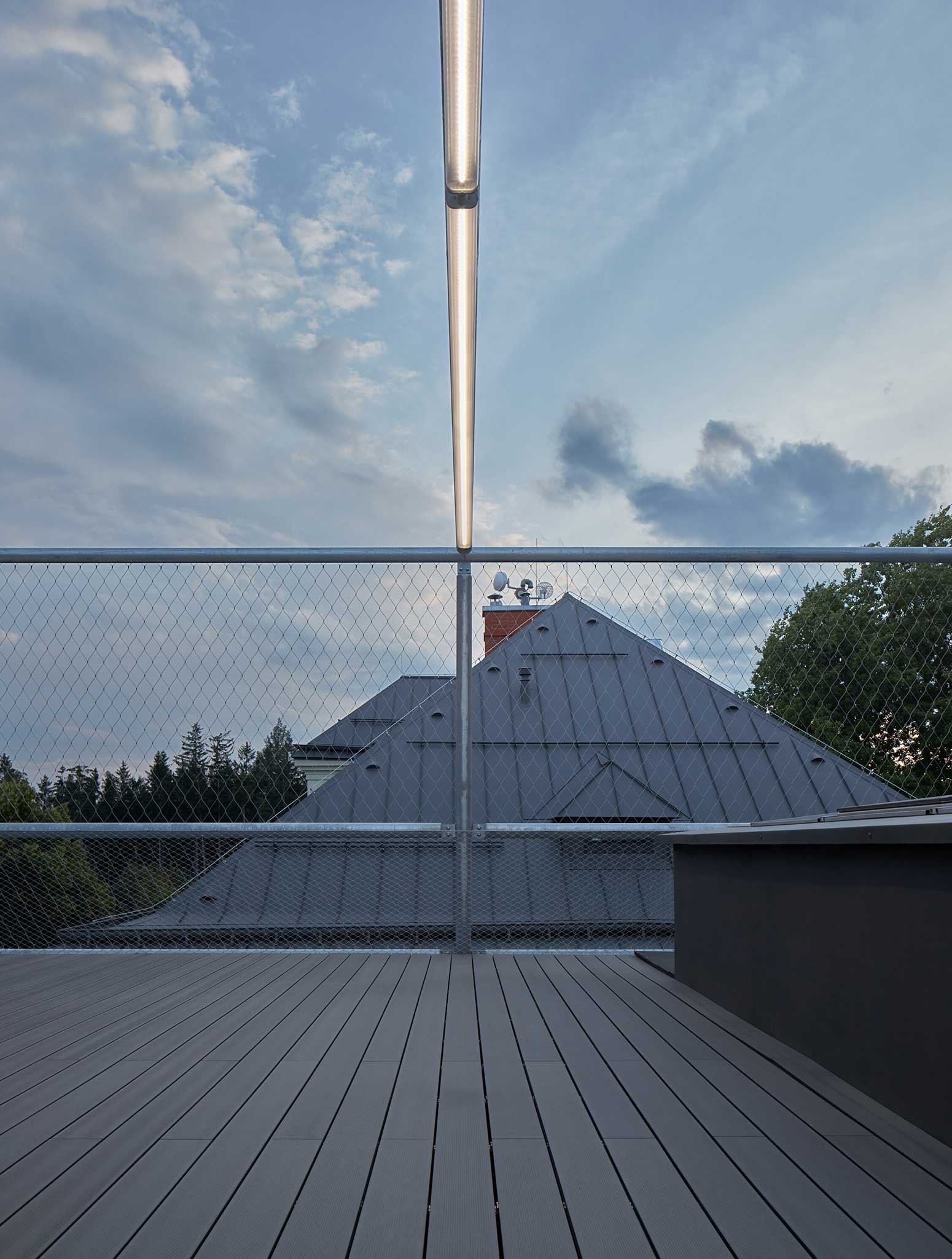
PHOTOS BY BoysPlayNice
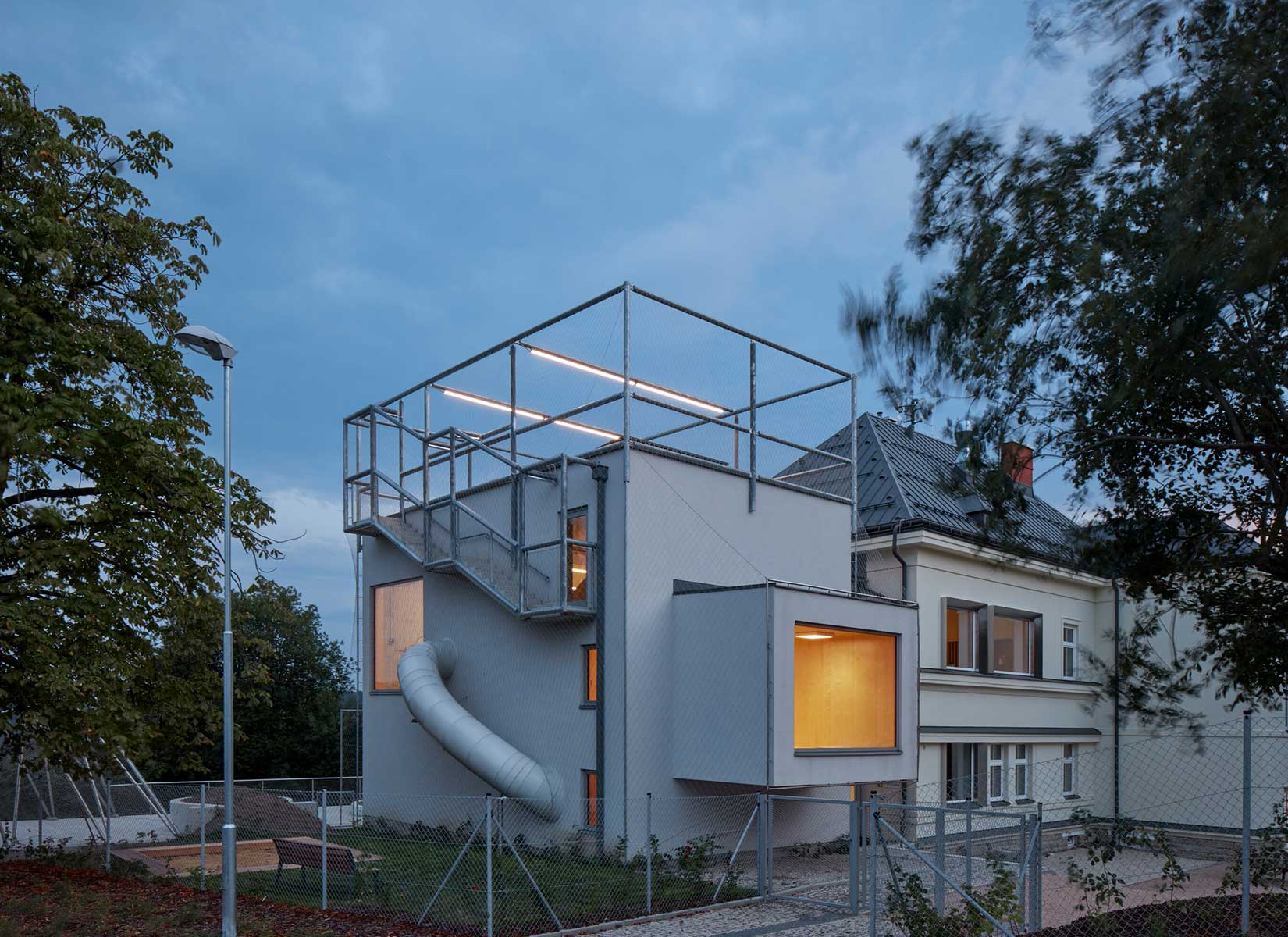
PHOTOS BY BoysPlayNice
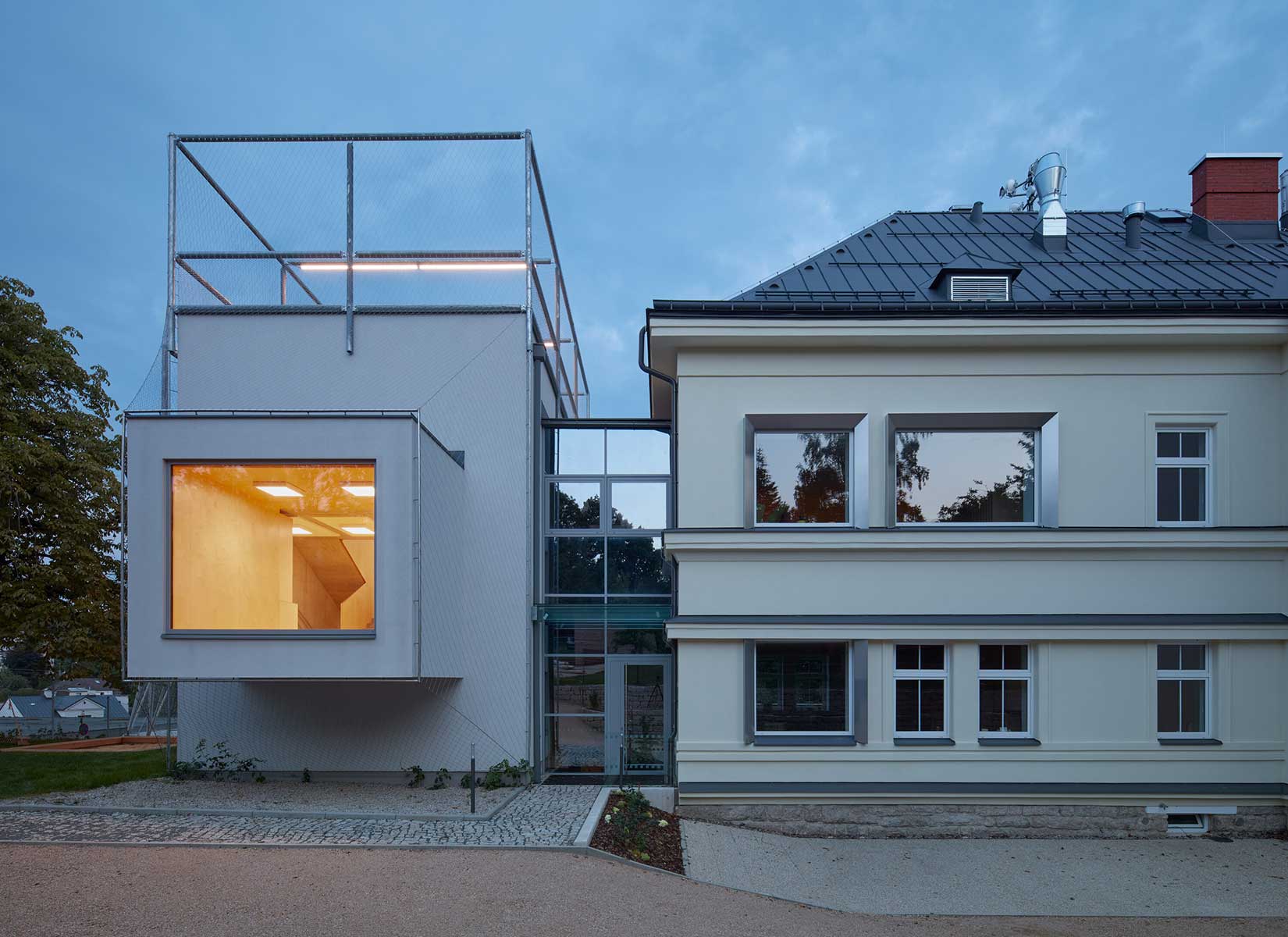
PHOTOS BY BoysPlayNice
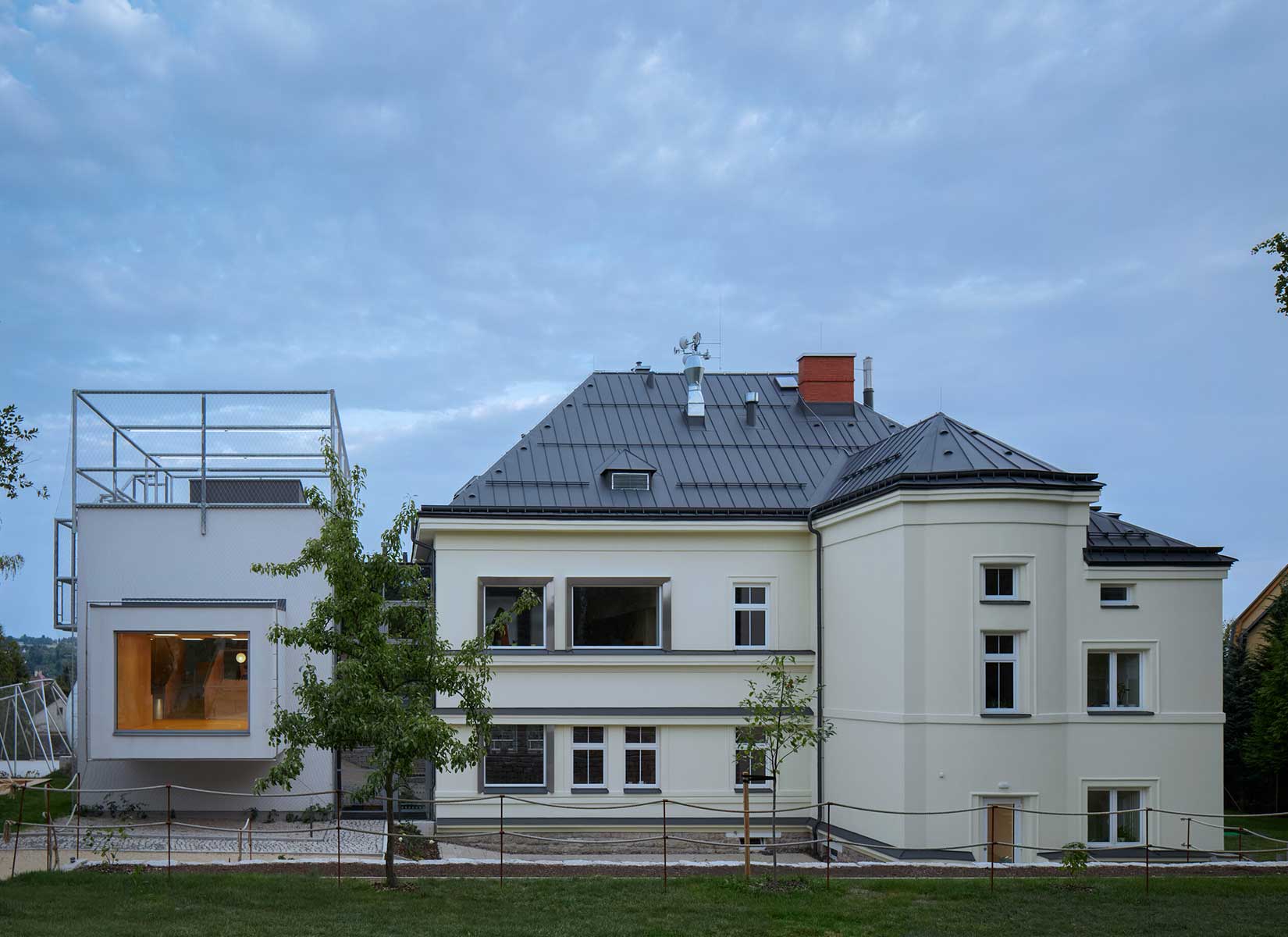
PHOTOS BY BoysPlayNice

PHOTOS BY BoysPlayNice
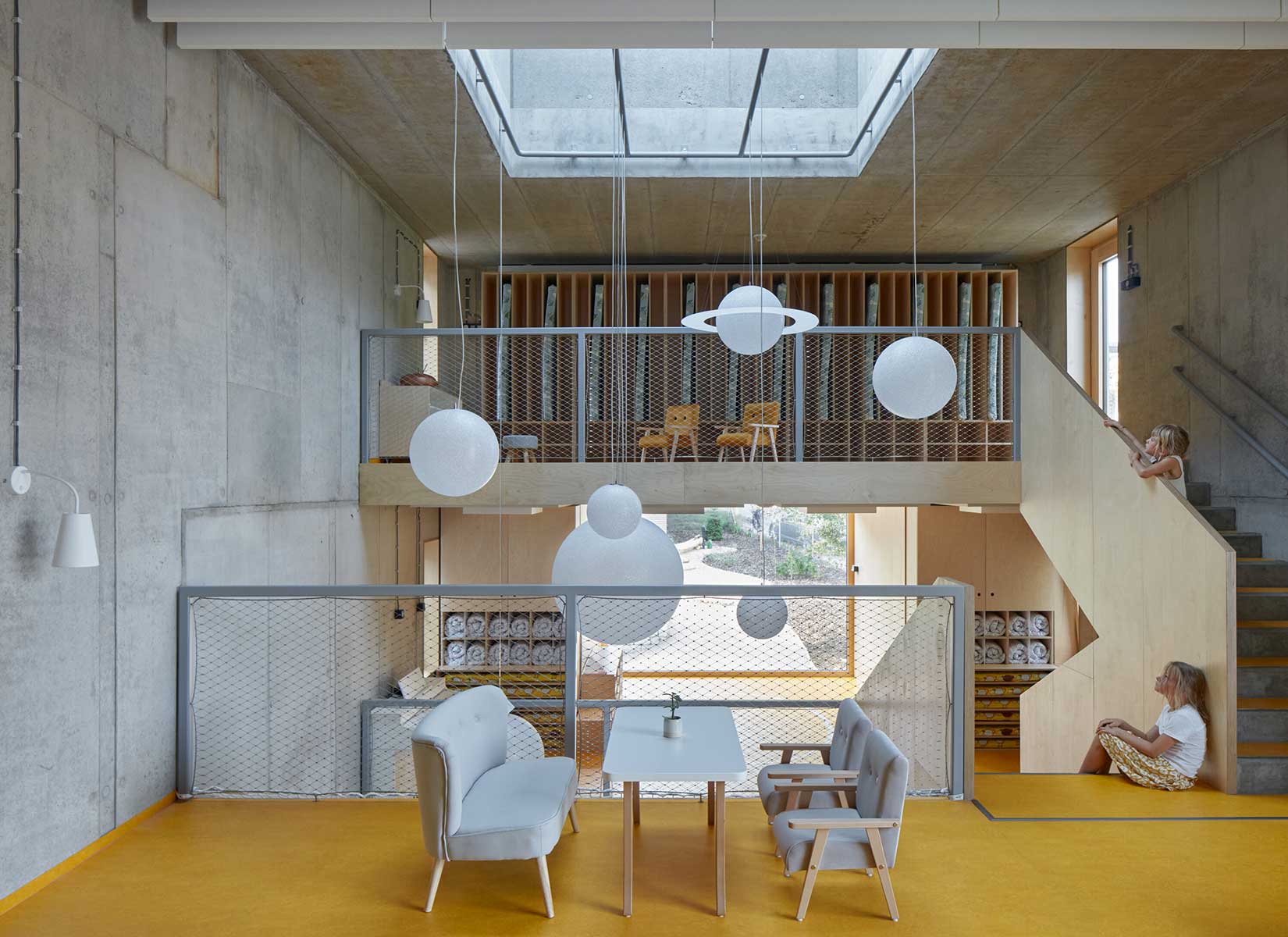
PHOTOS BY BoysPlayNice
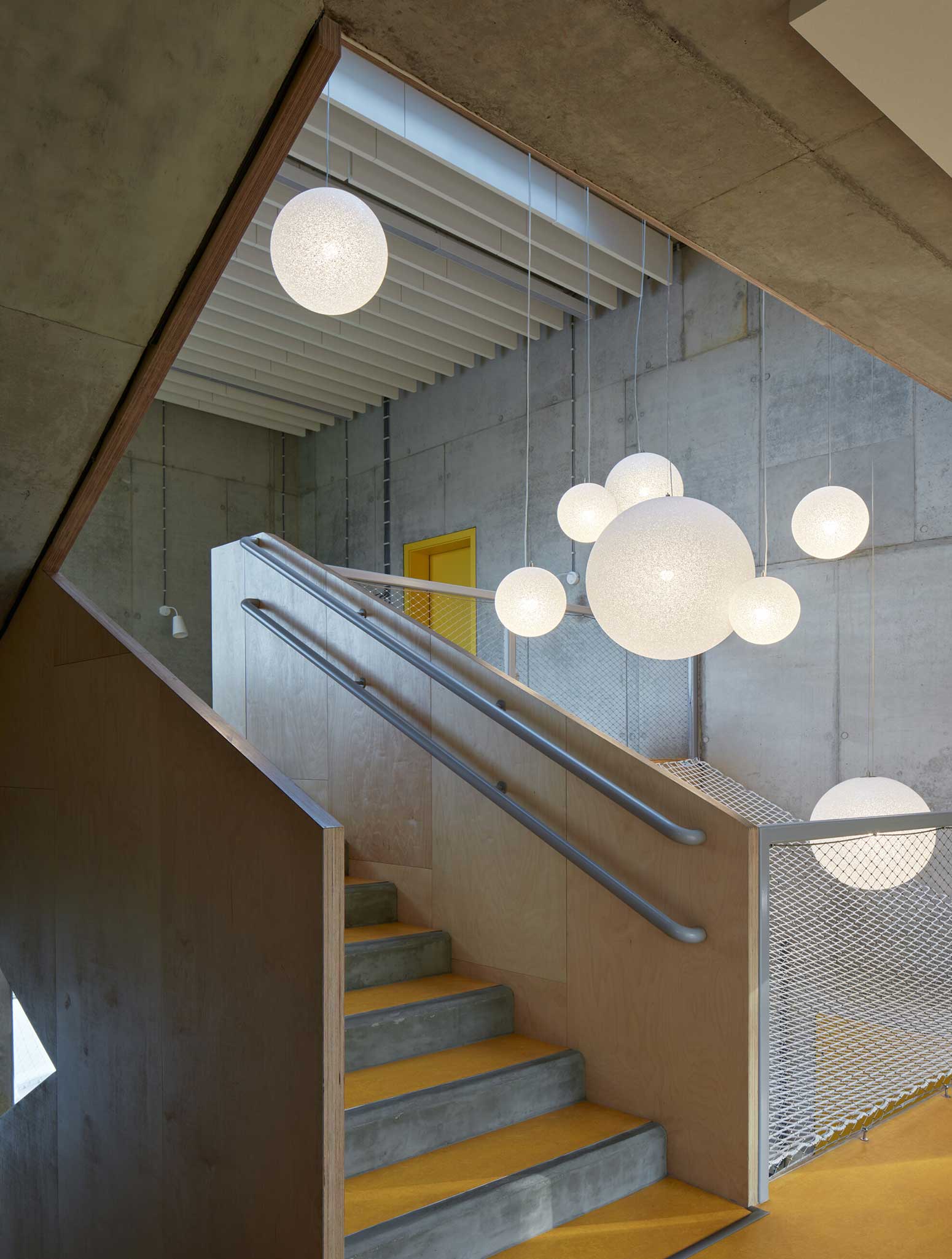
PHOTOS BY BoysPlayNice
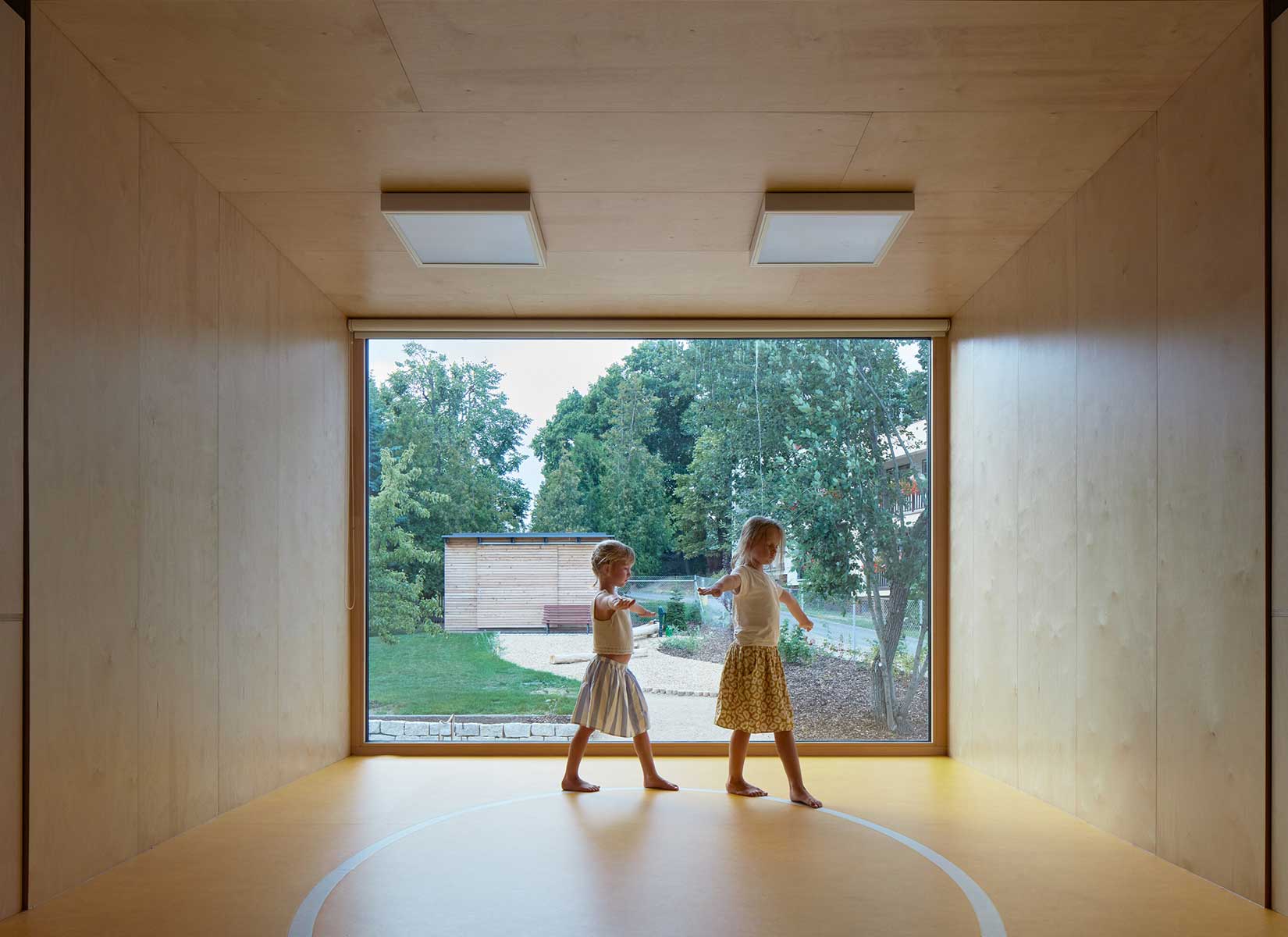
PHOTOS BY BoysPlayNice
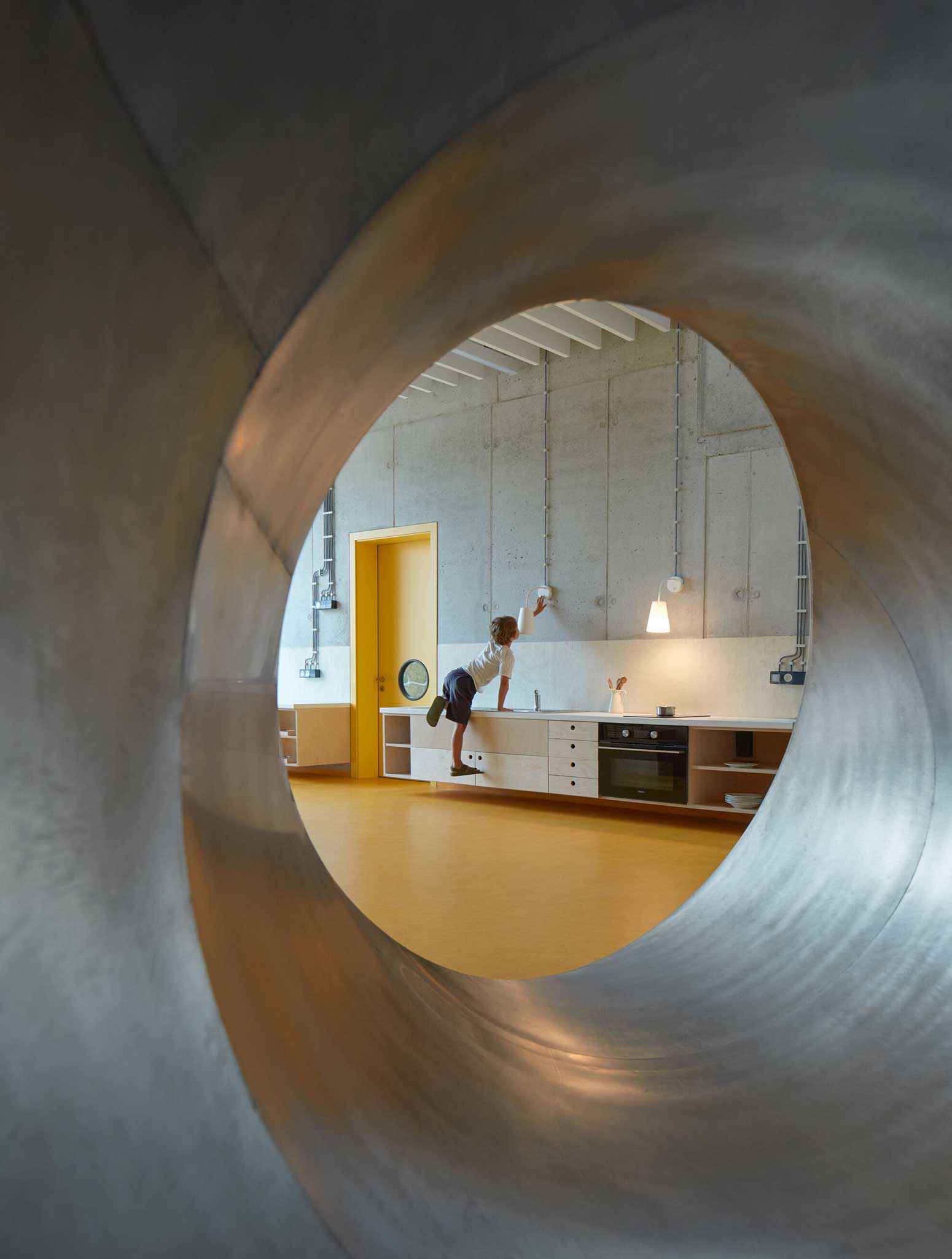
PHOTOS BY BoysPlayNice
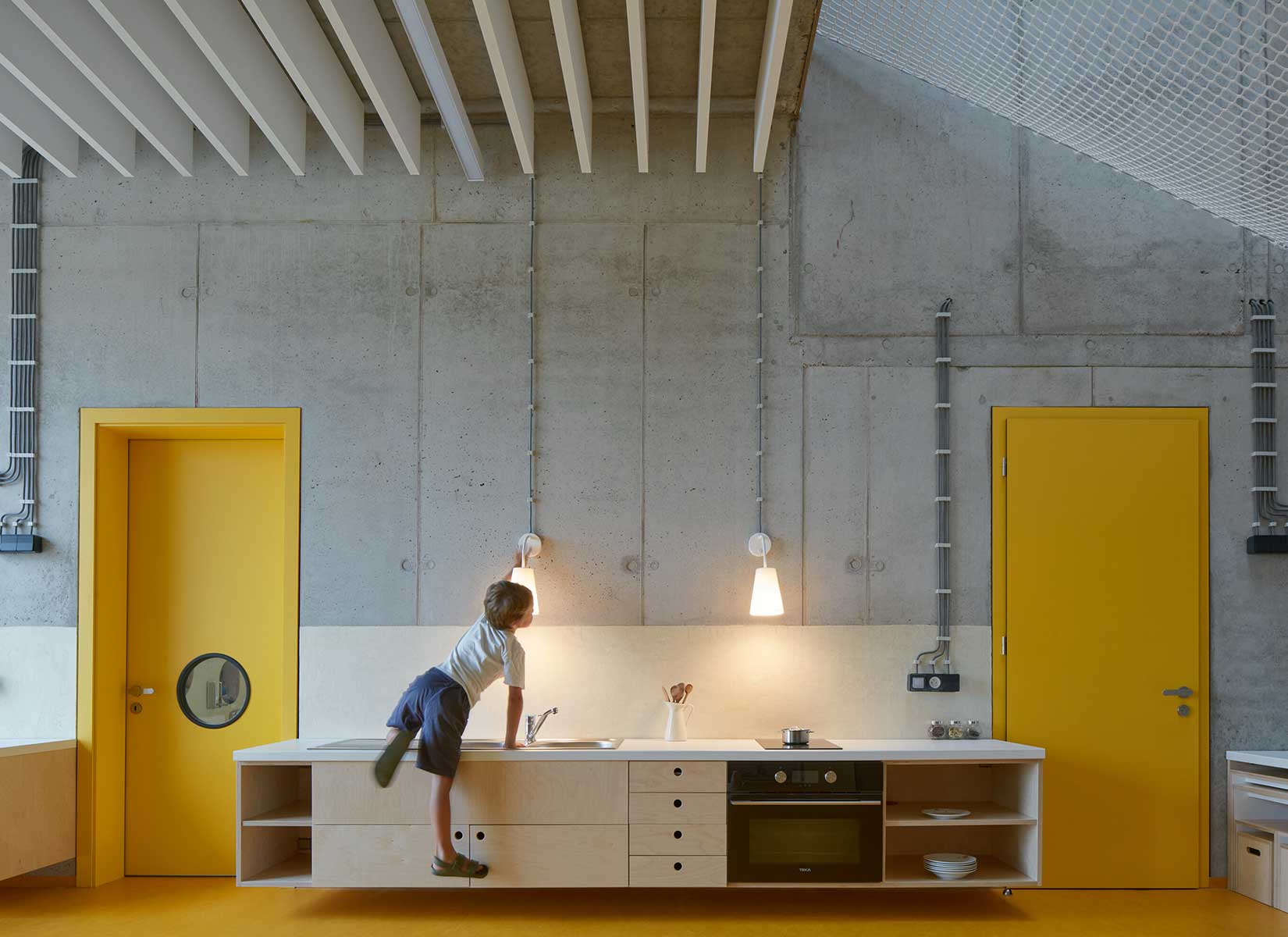
PHOTOS BY BoysPlayNice
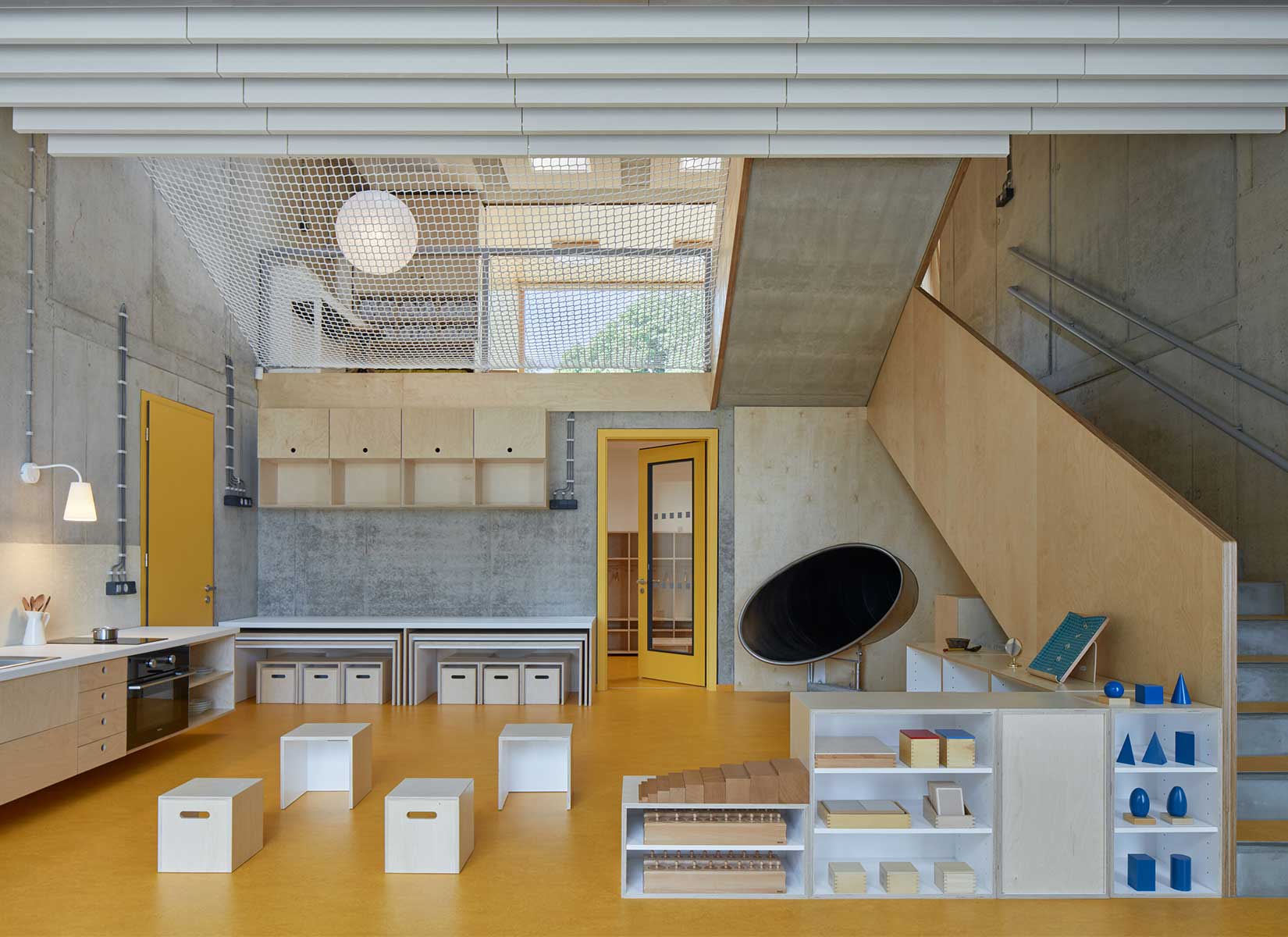
PHOTOS BY BoysPlayNice
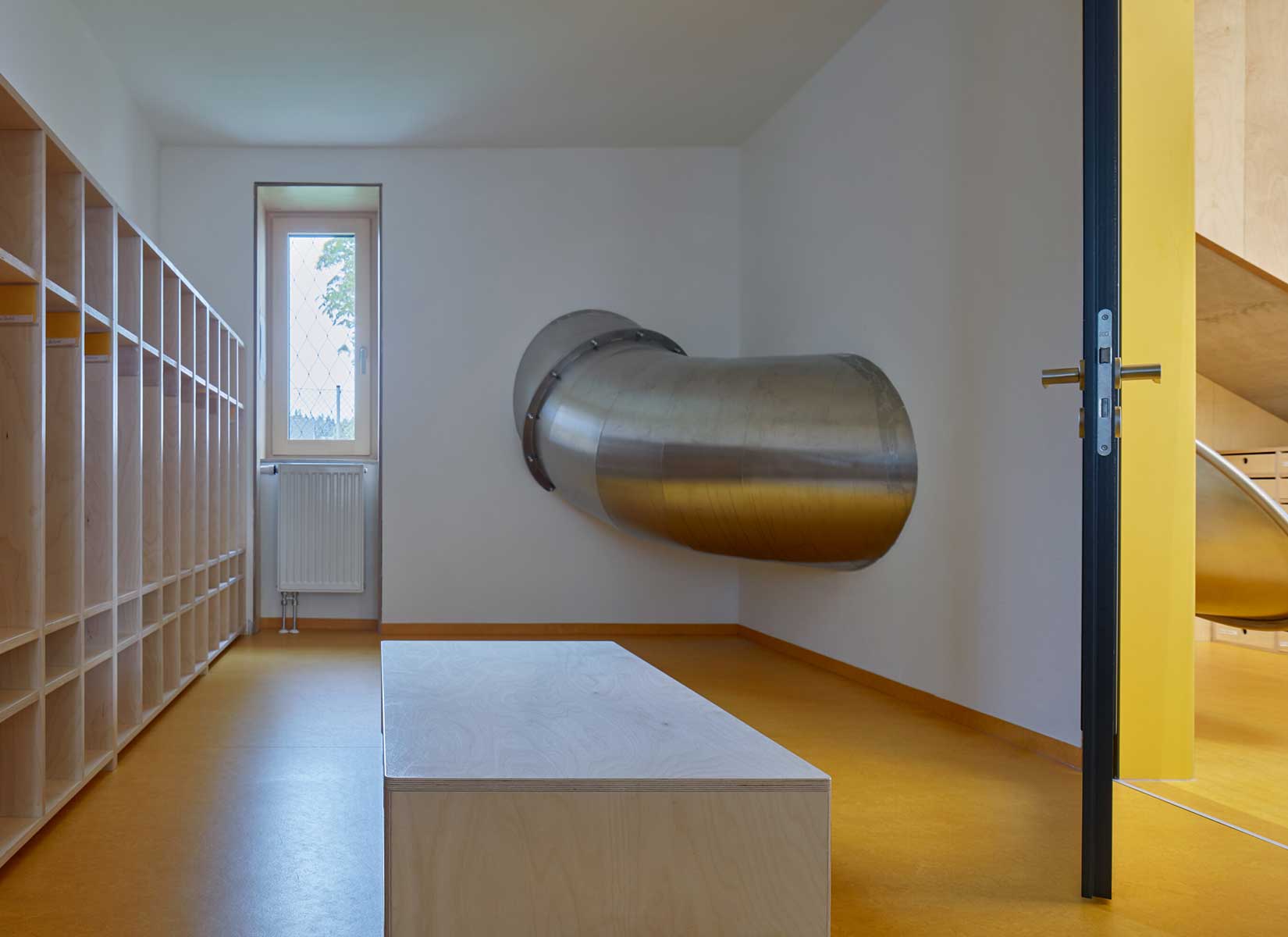
Project information
- Architect:Mjölk Architekti
- Location:Czech Republic,
- Project Year:2020
- Photographer:BoysPlayNice
- Categories:Kindergarten