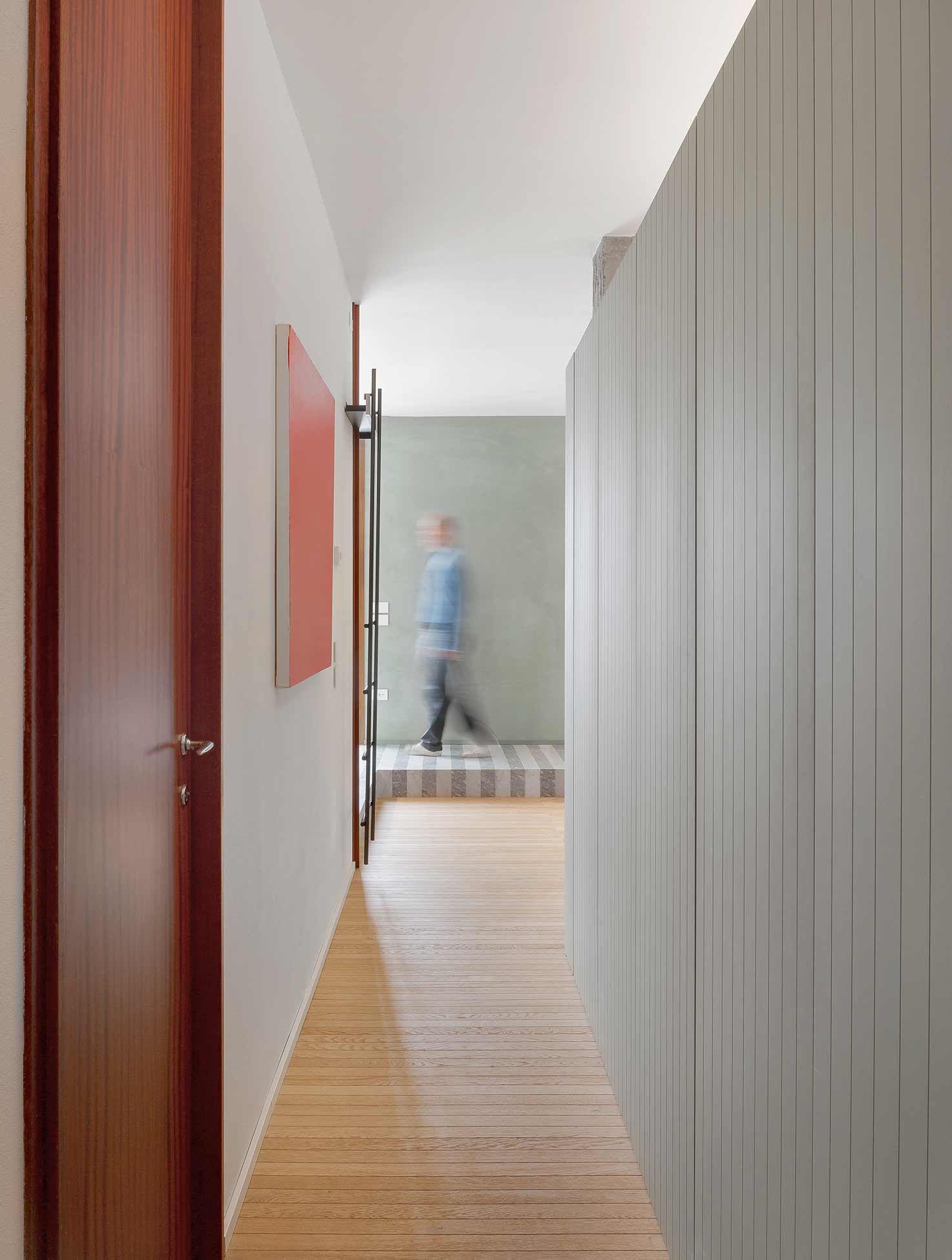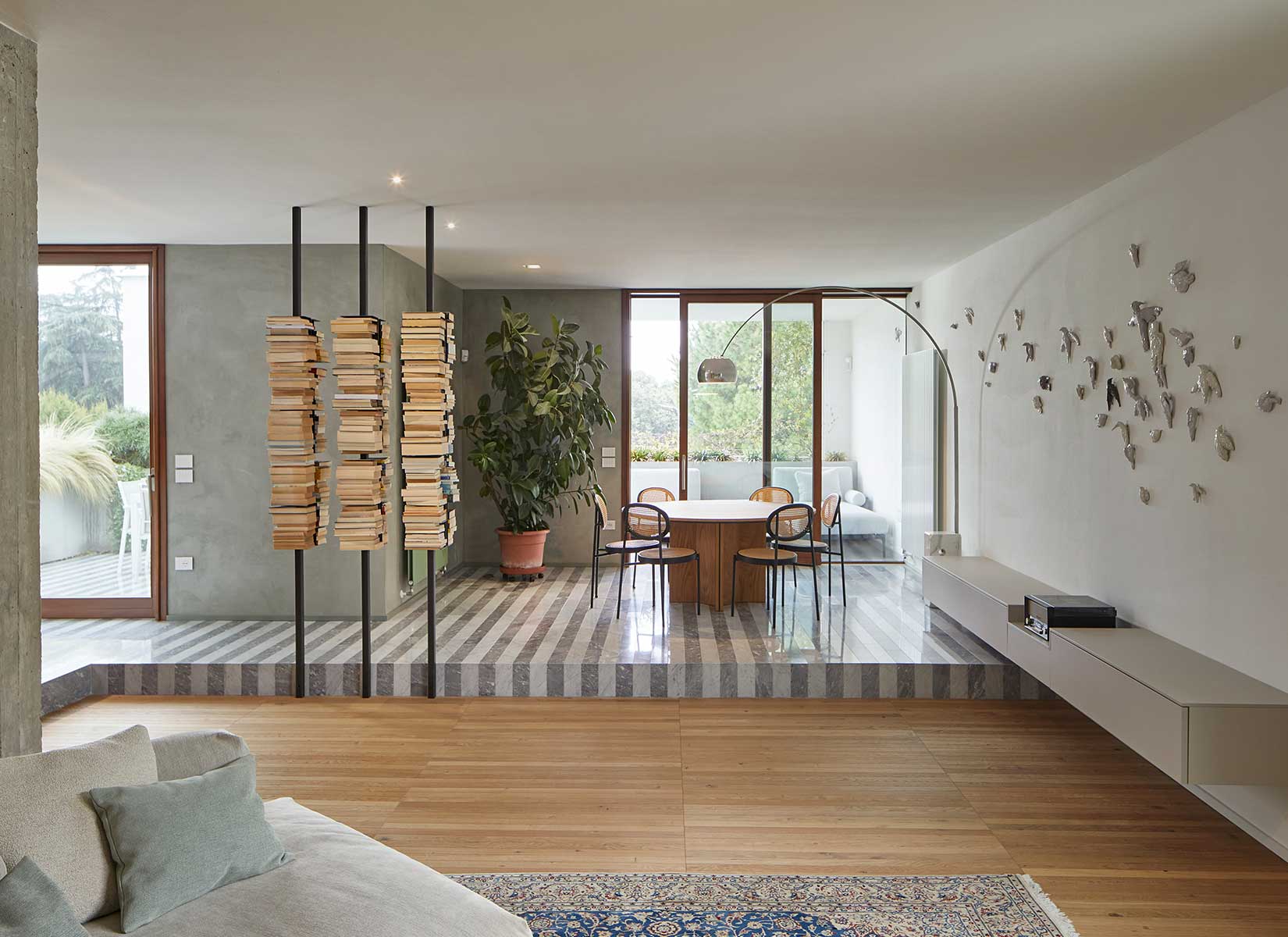
The opportunity is to rethink a 1970s apartment designed by Filippo Monti, architect.
The most significant element of the apartment is the large outdoor area: approximately 40 m2 divided between a loggia and a solarium. The focus is entirely on the relationship between inside and outside and how to best attenuate this transition: therefore the greenhouse is the constant image that guides the project in both general and detailed choices.
The pre-existing exit step is brought inside to establish a hierarchy between the functions of the living area. The distinctive features of the architect Monti are confirmed but also borrowed elsewhere. The full-height mahogany doors were then restored but also extended to define the equipped kitchen wall and a boiserie. The same applies to the two-tone marble flooring, restored on the outside and brought inside to characterize the covering of the main bathroom.

PHOTOS BY Stefano Maniero

PHOTOS BY Guido Garotti

PHOTOS BY Guido Garotti

PHOTOS BY Guido Garotti

PHOTOS BY Stefano Maniero

PHOTOS BY Guido Garotti
Project information
- Architect:Gian Luca Zoli
- Location:Italy,
- Project Year:2023
- Photographer:Guido Garotti,Stefano Maniero
- Categories:House,Marble,Residential