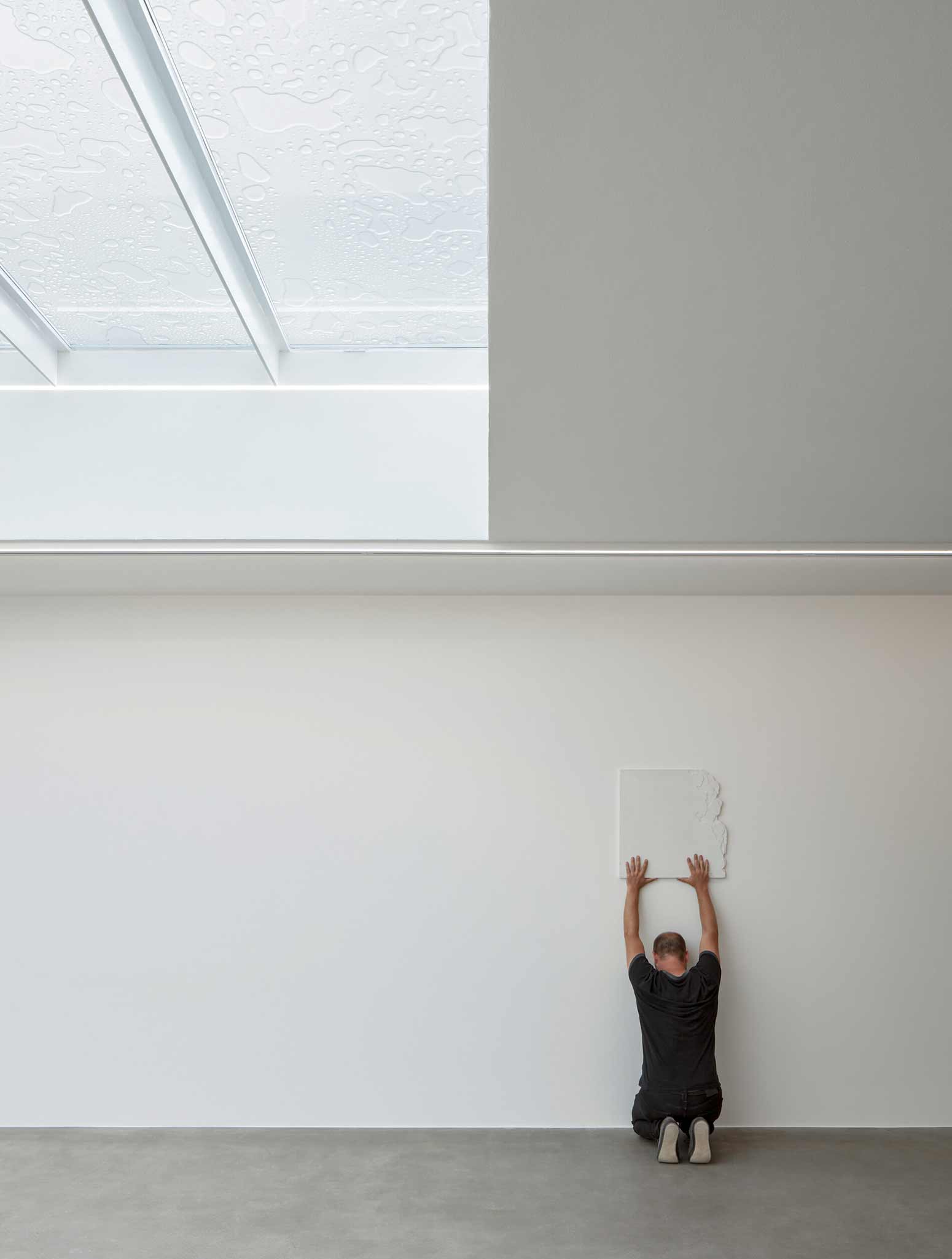
The reconstruction concept in the Miroslav Kubík Gallery in Litomyšl could be described with the following words: The gallery has a simple layout following an axis, which leads from the square to the garden. Individual spatial moments are based along this axis. An important point is that the given space could somehow breathe spreading into the dominant parts and narrowing in the grips, which creates its natural division.
Visitors have a chance to breathe in before they can enter another “situation”. In my view, there are several basic principles: it is about space and light, but also about respect to the exhibited works. Neither its size nor the material shall overshadow the new space. The intertwining of light and the natural surroundings is enabled by a window to the garden.
 PHOTOS BY BoysPlayNice
PHOTOS BY BoysPlayNice
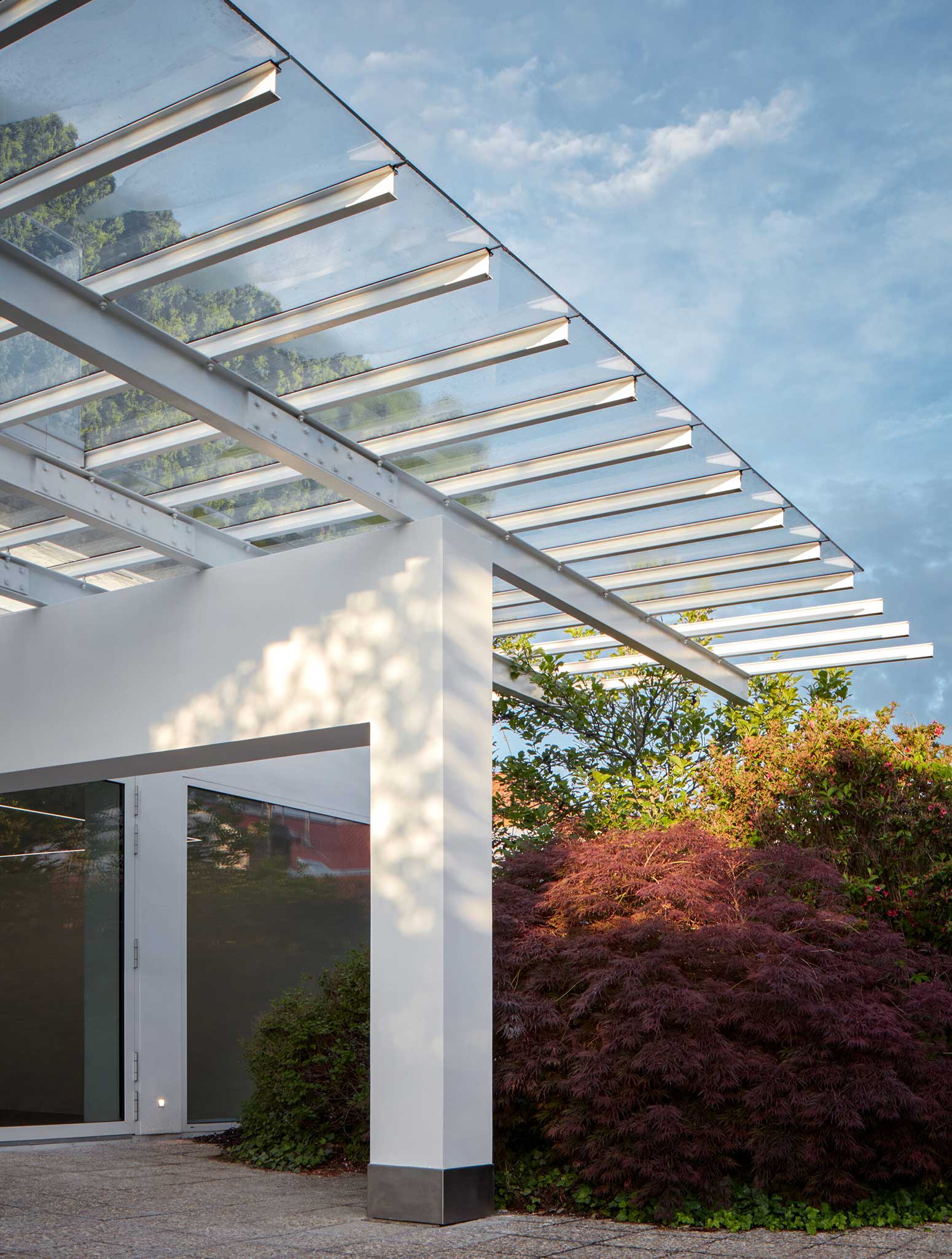
PHOTOS BY BoysPlayNice

PHOTOS BY BoysPlayNice

PHOTOS BY BoysPlayNice
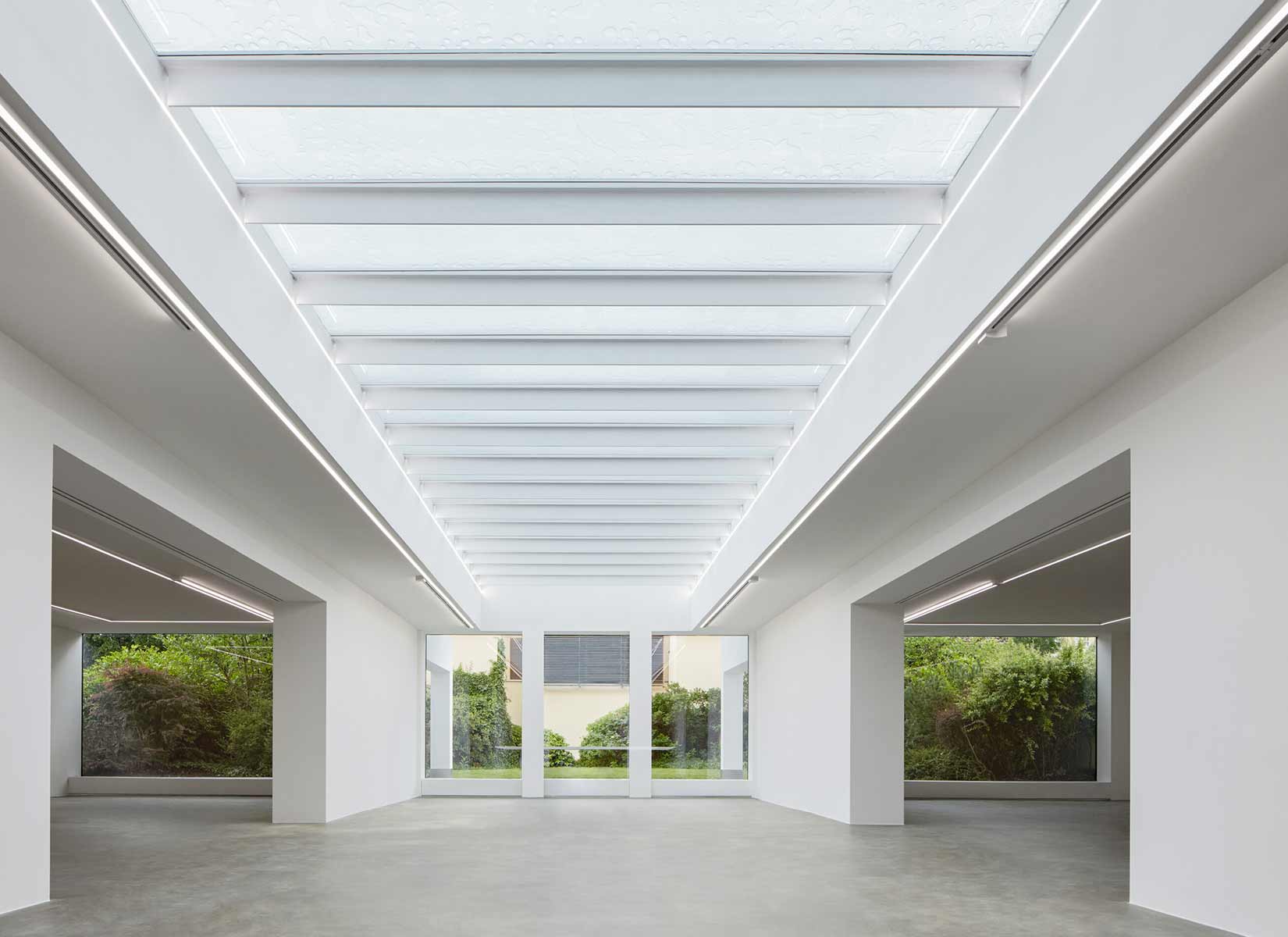
PHOTOS BY BoysPlayNice
In this way, visitors can communicate with the garden both visually and by light, which opens up a wider horizon and perceptions of spatial vertical and horizontal axis. The simple spacious room can be experienced in full with the main focus on individual visual events. In a gallery or a museum, the exhibition programme is equally important to me. The main principles of my building are: light, vista and a white wall. Among the key elements belong the option to paint a wall and the interconnection of space in both substance and light.
The most important point is the visitor in the sense that his/her eye shall stay calm and concentrate on exhibited artworks without being disturbed by details such as a window frame or a socket. The foundation remains in neutral grey. Another significant predisposition of a well-functioning contemporary art gallery is light that is equally distributed on walls and in space complemented by solo spotlights in a very natural way. The gallery space aims to encourage visitors to see, observe and contemplate, to indulge them in an experience. Miroslav Kubík Gallery is a lived space for art.
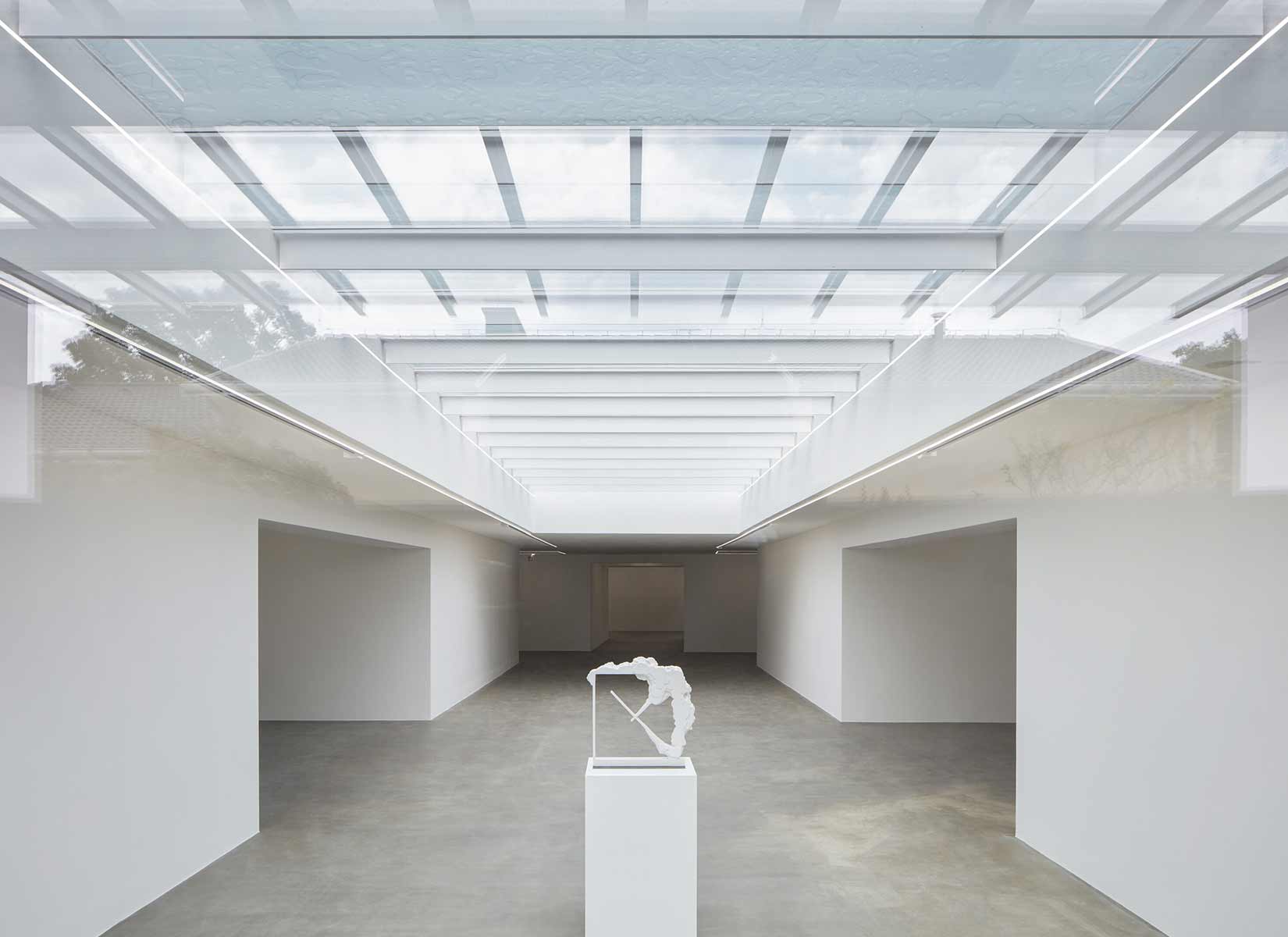 PHOTOS BY BoysPlayNice
PHOTOS BY BoysPlayNice
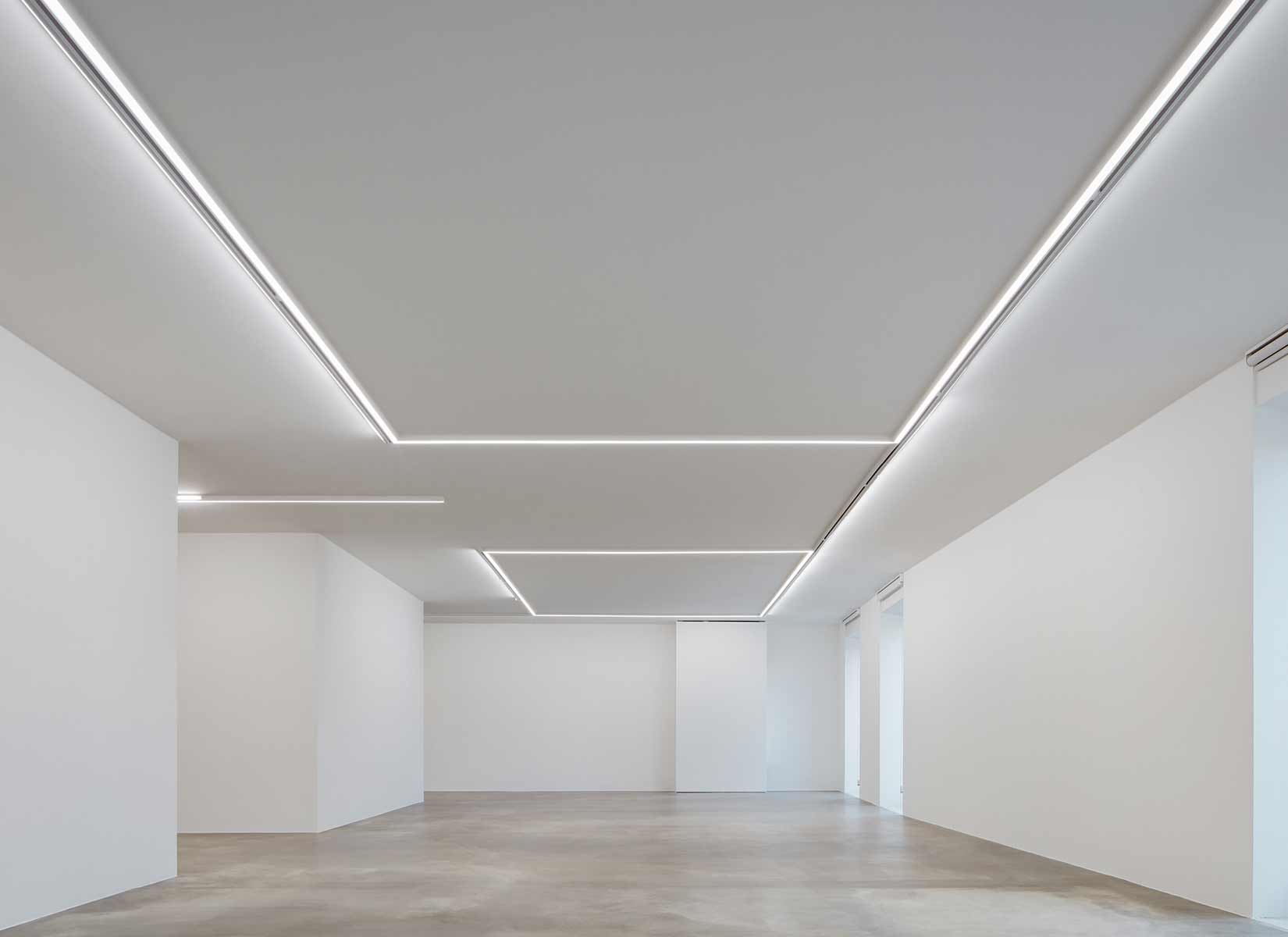
PHOTOS BY BoysPlayNice
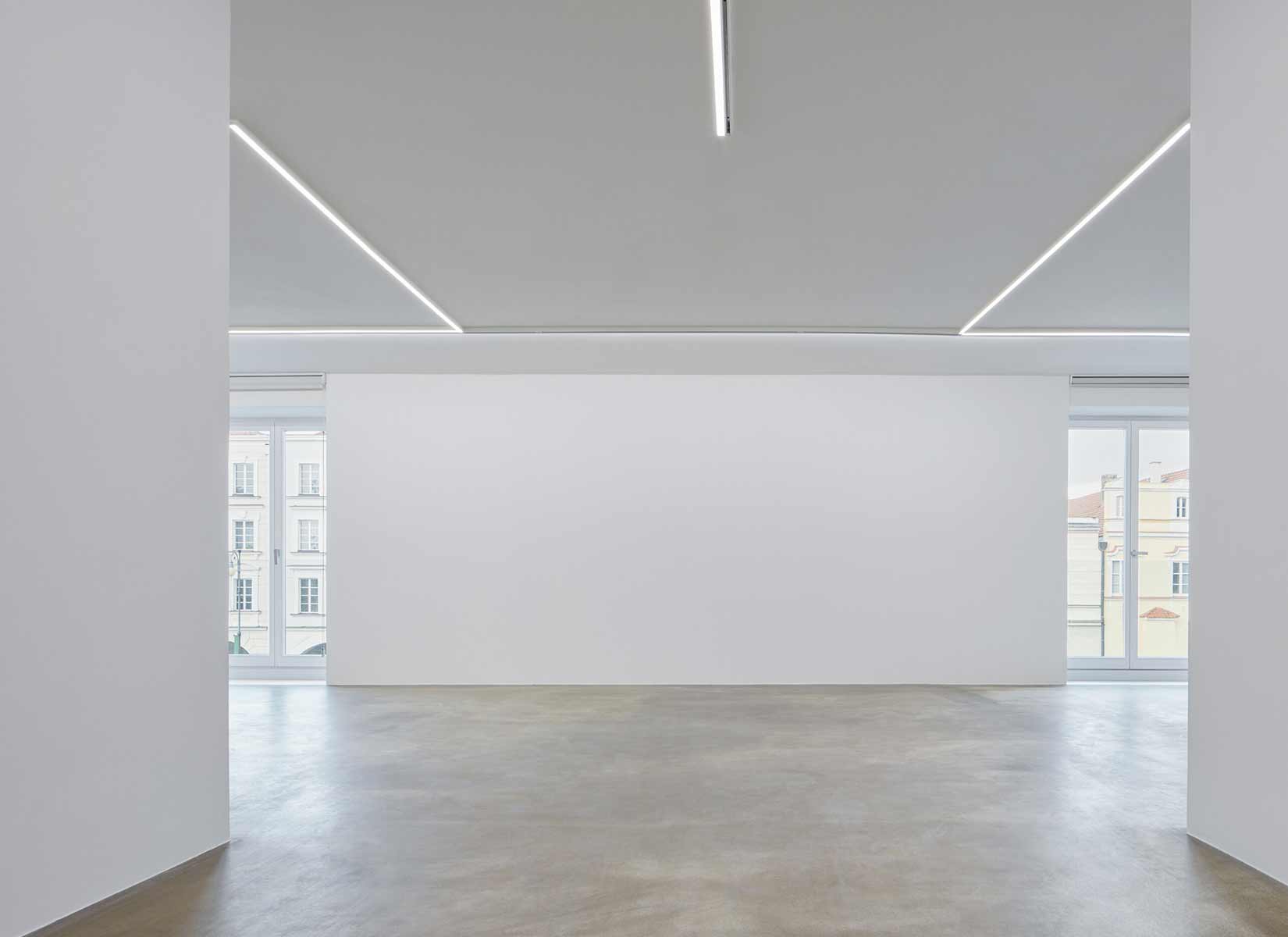
PHOTOS BY BoysPlayNice

PHOTOS BY BoysPlayNice
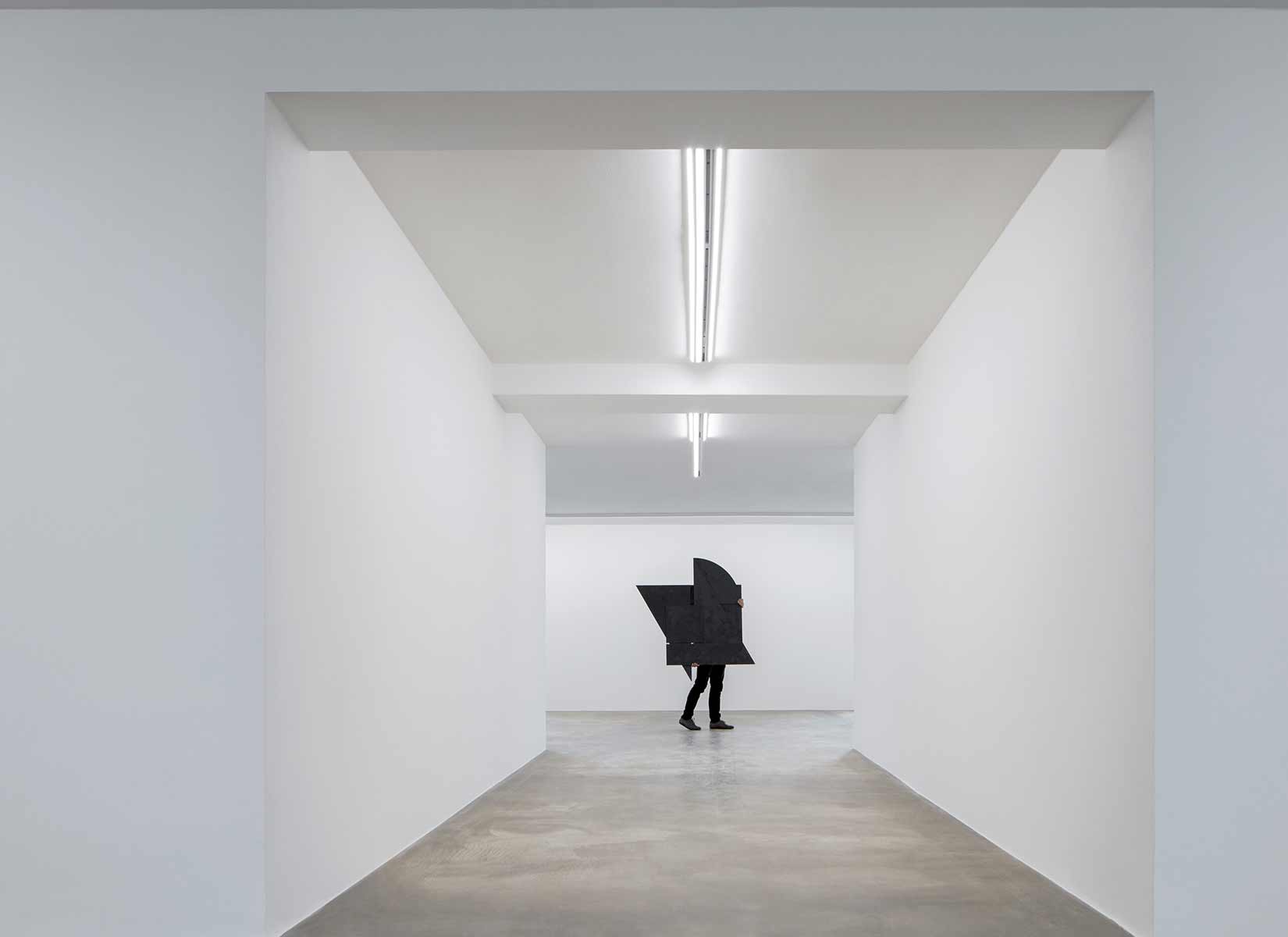
PHOTOS BY BoysPlayNice
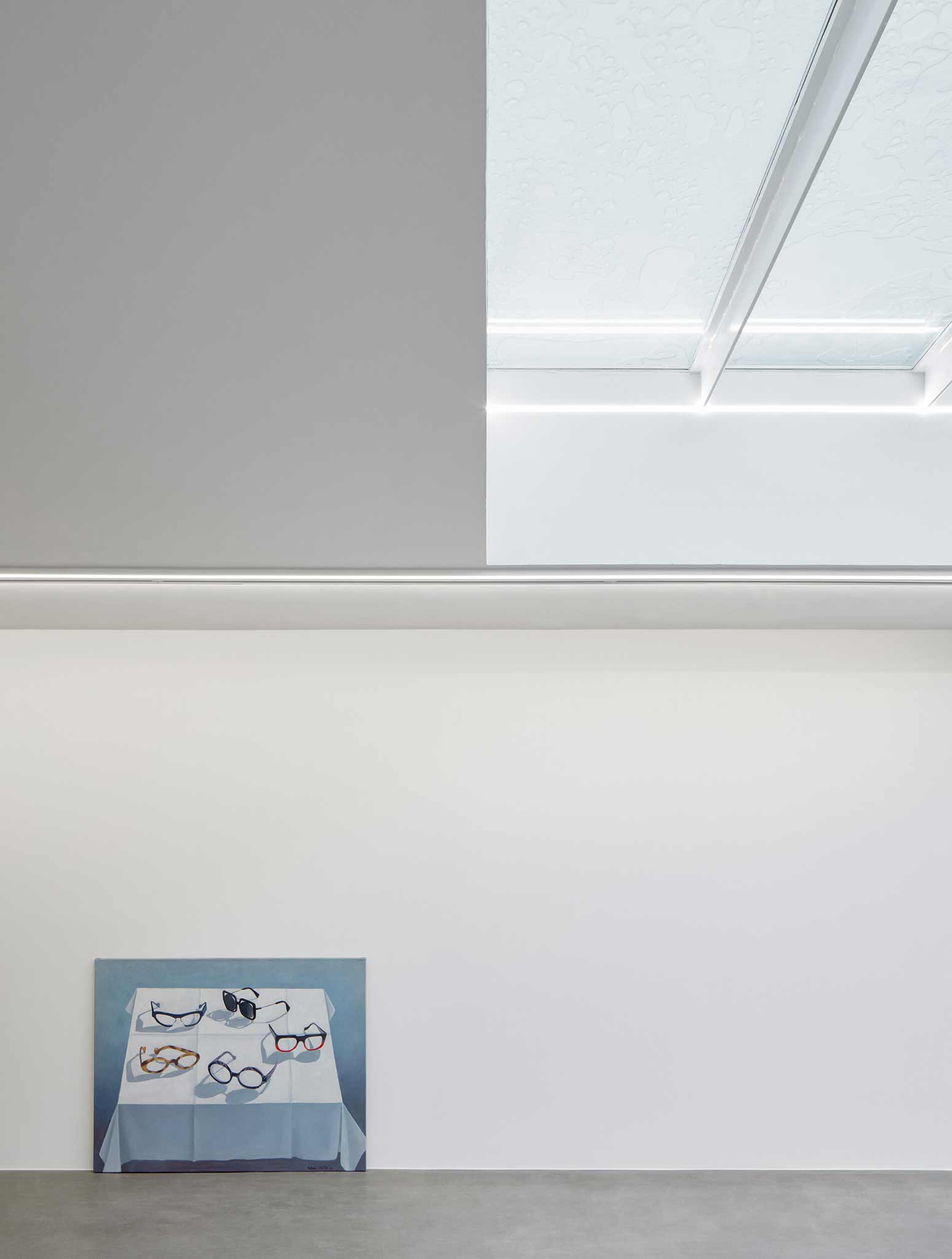
PHOTOS BY BoysPlayNice

PHOTOS BY BoysPlayNice
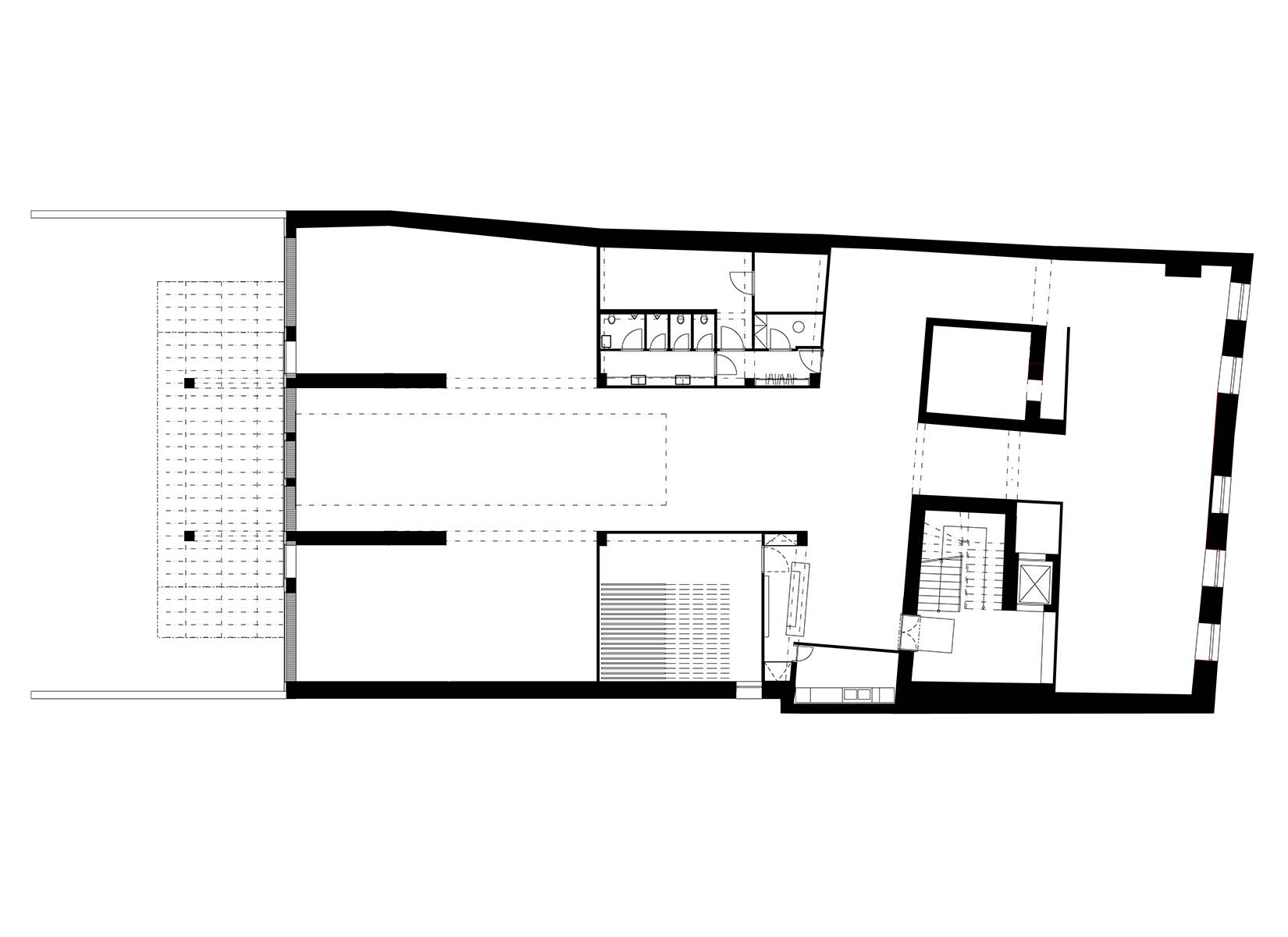
Project information
- Architect:Michal Motyčka
- Location:Czech Republic,
- Project Year:2020
- Photographer:BoysPlayNice
- Categories:Cultural,Gallery,Garden