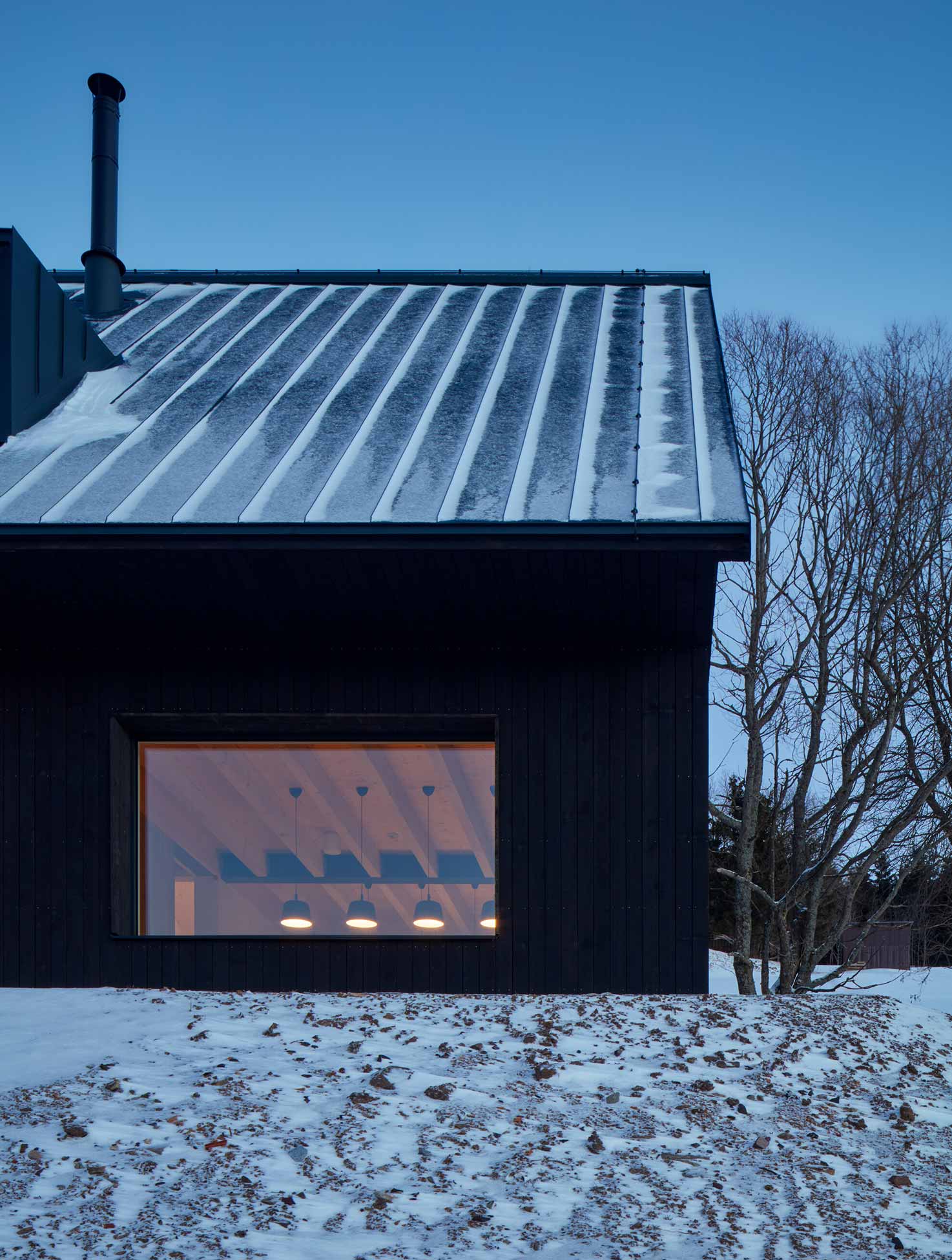
Co-author: Pavel Čermák
The cottage is situated on a beautiful plot on a hillside at the edge of an area called Nové domky (New Houses) in the Krkonoše Mountains. It follows the scattered development of the surrounding cottages both urbanistically and visually. The shape of the building is simple, based on the classic form of a mountain cottage – a rectangular floor plan horizontally set into the slope. The volume of the building consists of a lower floor cube complemented by a gable roof with upper floors.
The cottage is designed as a short-term rental property. The layout is divided into two main units per floor. The lower floor, besides the entrance and necessary facilities, contains the main living area with a kitchen and dining room. The upper floor features bedrooms for rest and sleep with necessary sanitary facilities. The uppermost part of the roof accommodates a sleeping floor, each connected by a separate staircase from the main bedrooms. In winter, you can directly go to the adjacent ski slope from the lower floor. For the construction of the building, a classic method was chosen – a brick wall structure with a wooden roof and a beamed ceiling. The outdoor extension with covered access is made of exposed concrete.
Concrete is partially incorporated into the interiors, where an internal concrete pillar separates the living area from the dining room. The interior is complemented by wooden cladding and furniture made of lightly bleached spruce wood, black armchairs, brown chairs, and a stainless-steel kitchen. The lower part has a wooden floor with localized use of screed and carpets. The sleeping floor is mostly carpeted. The furniture upstairs, like downstairs, is made of bleached spruce wood.
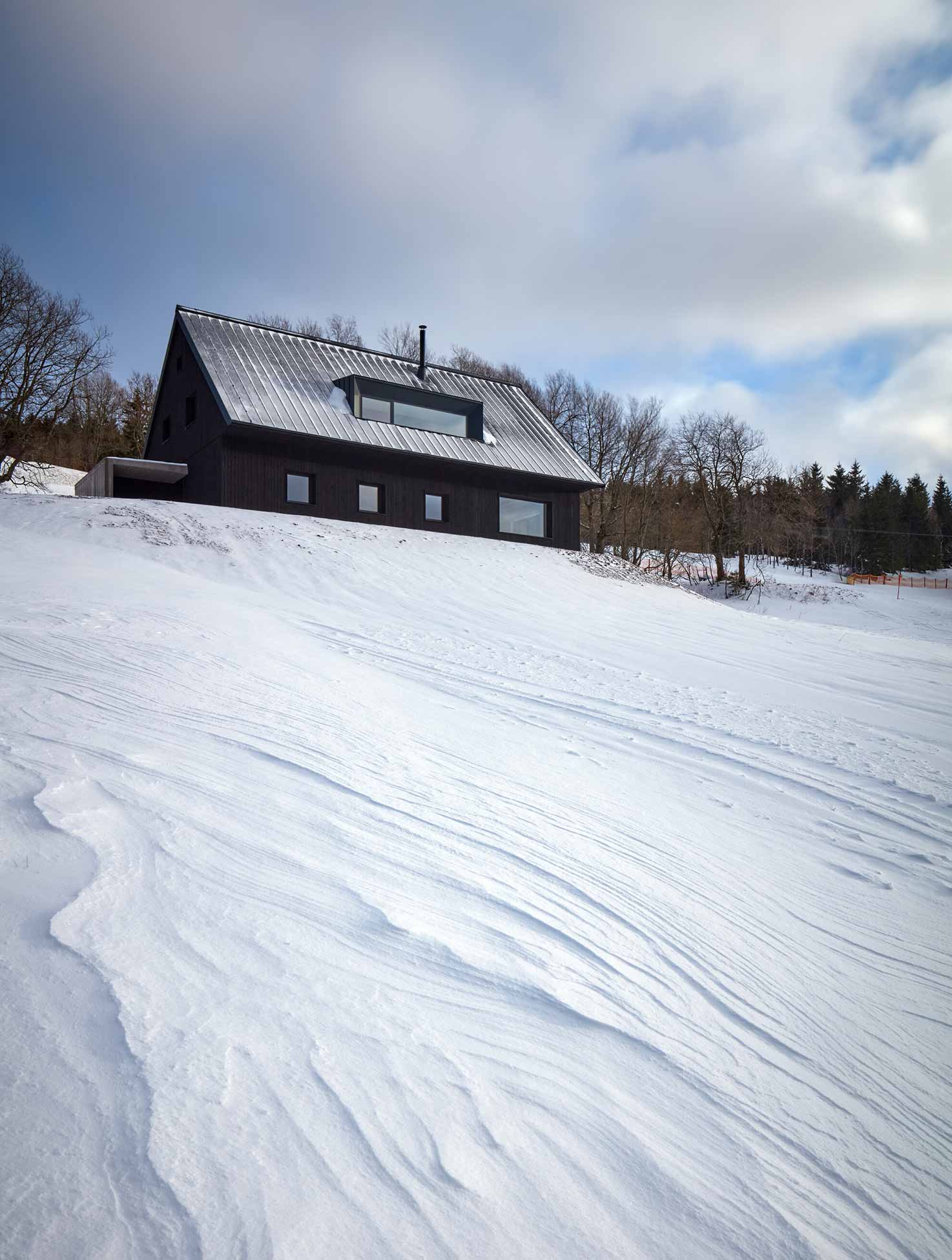
PHOTOS BY BoysPlayNice
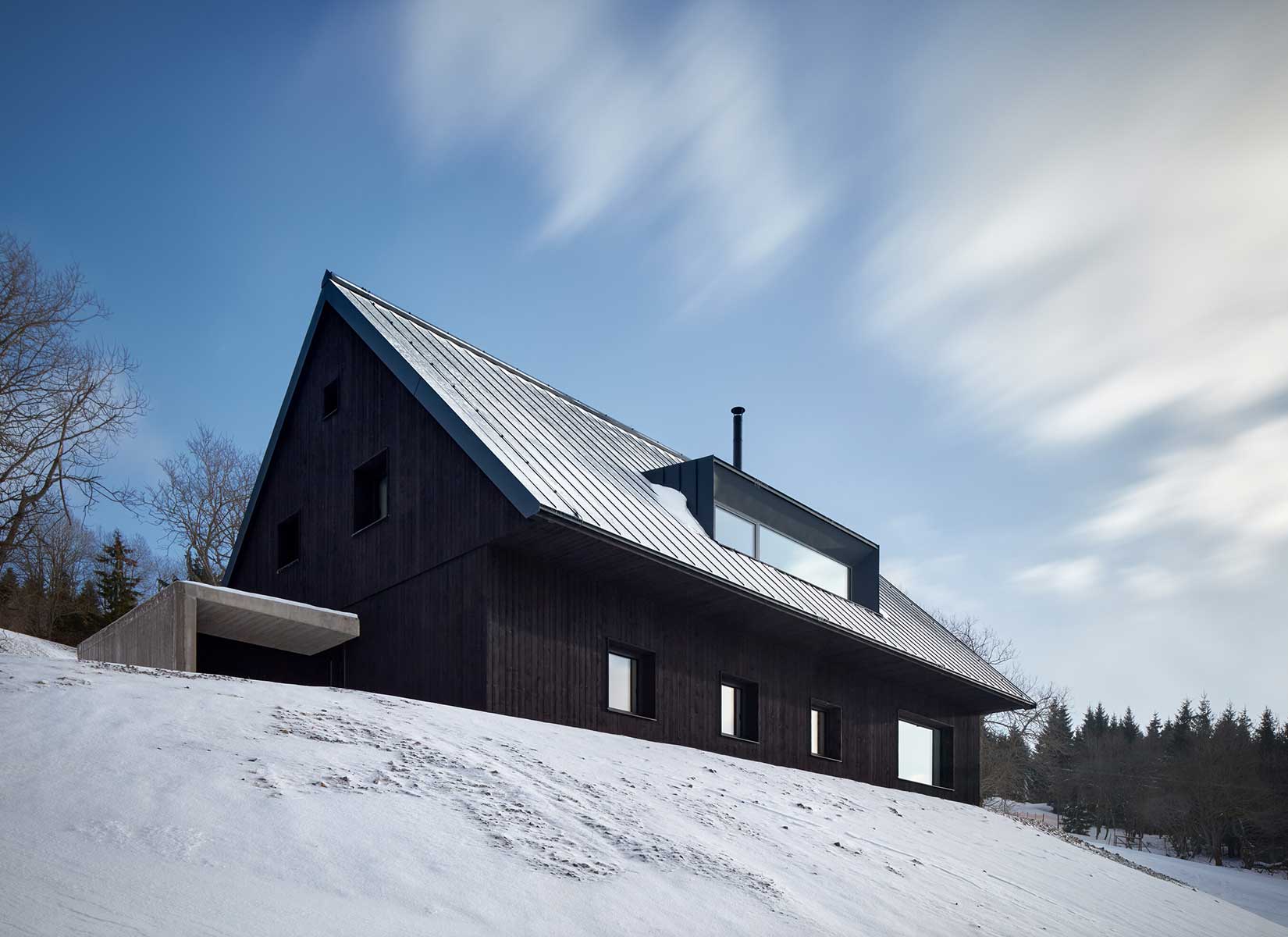
PHOTOS BY BoysPlayNice
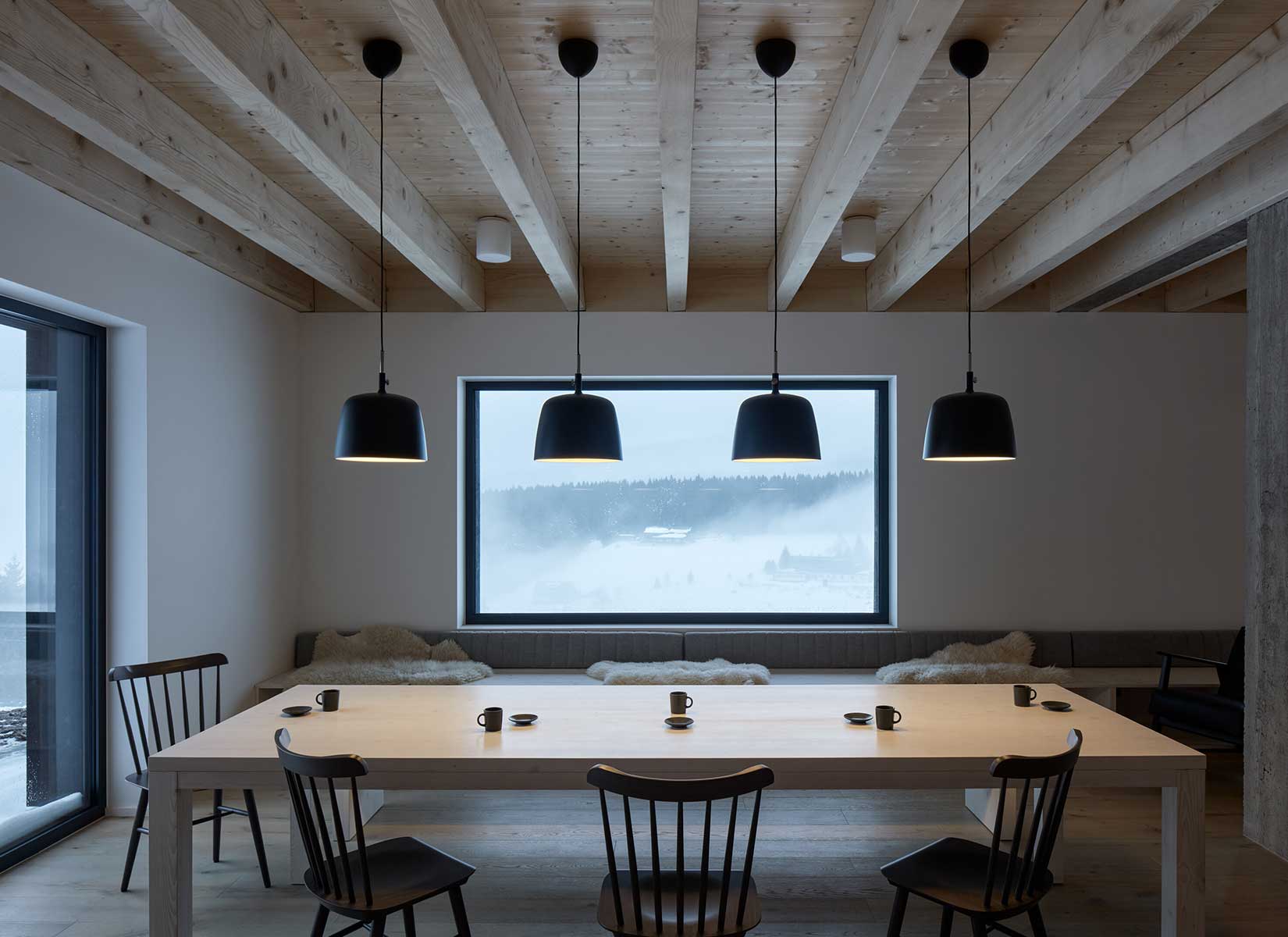
PHOTOS BY BoysPlayNice
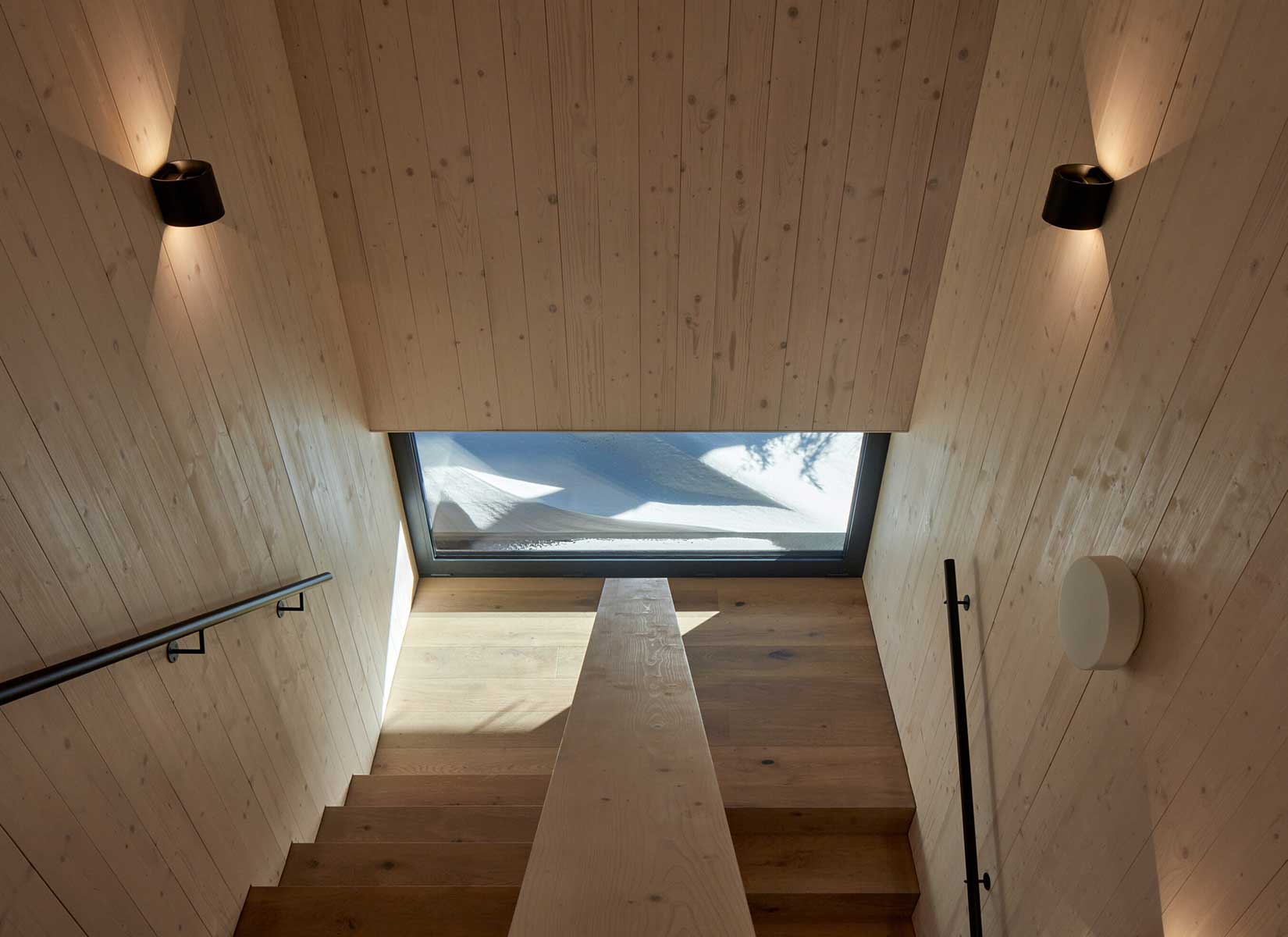
PHOTOS BY BoysPlayNice
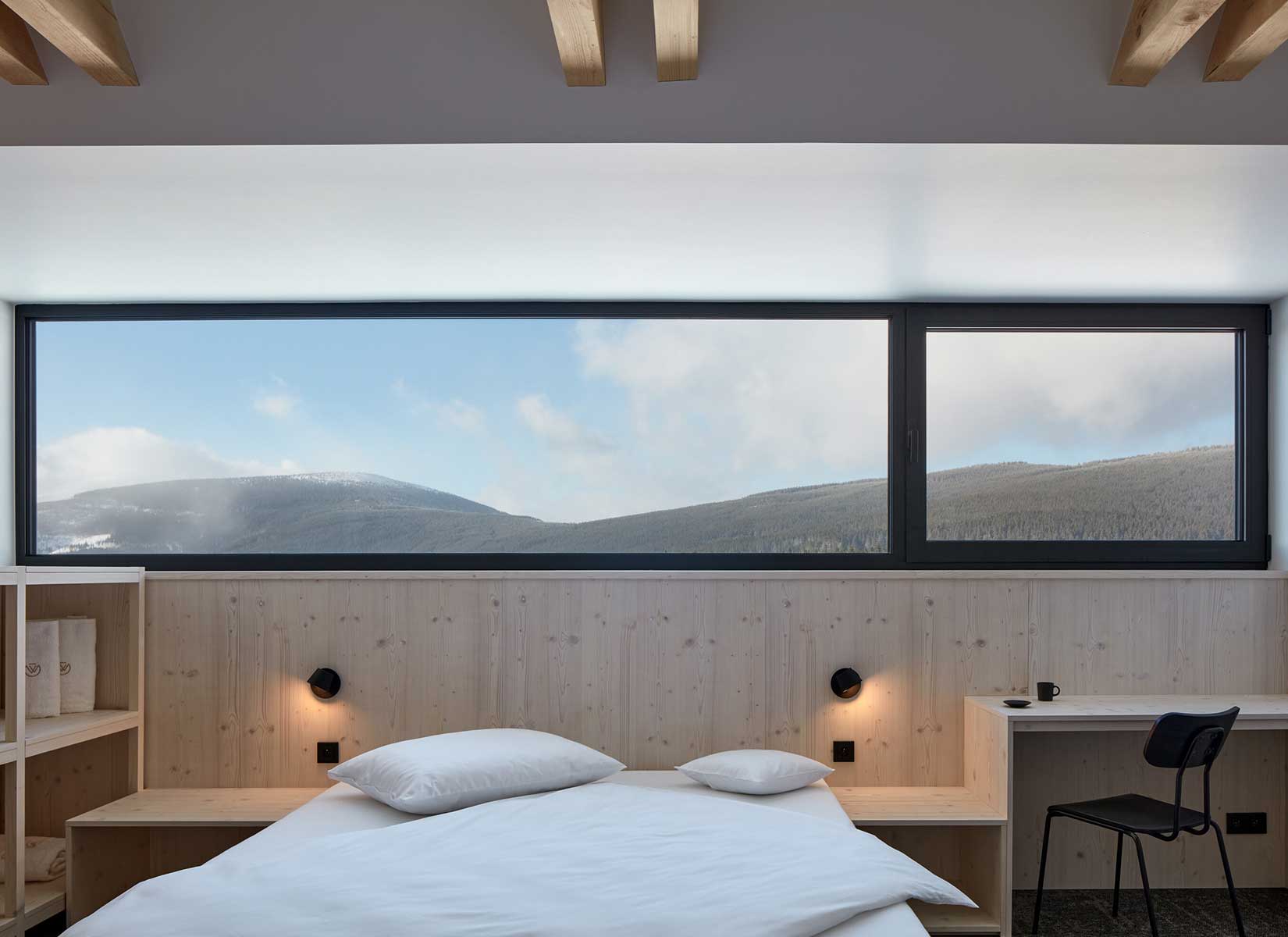
PHOTOS BY BoysPlayNice
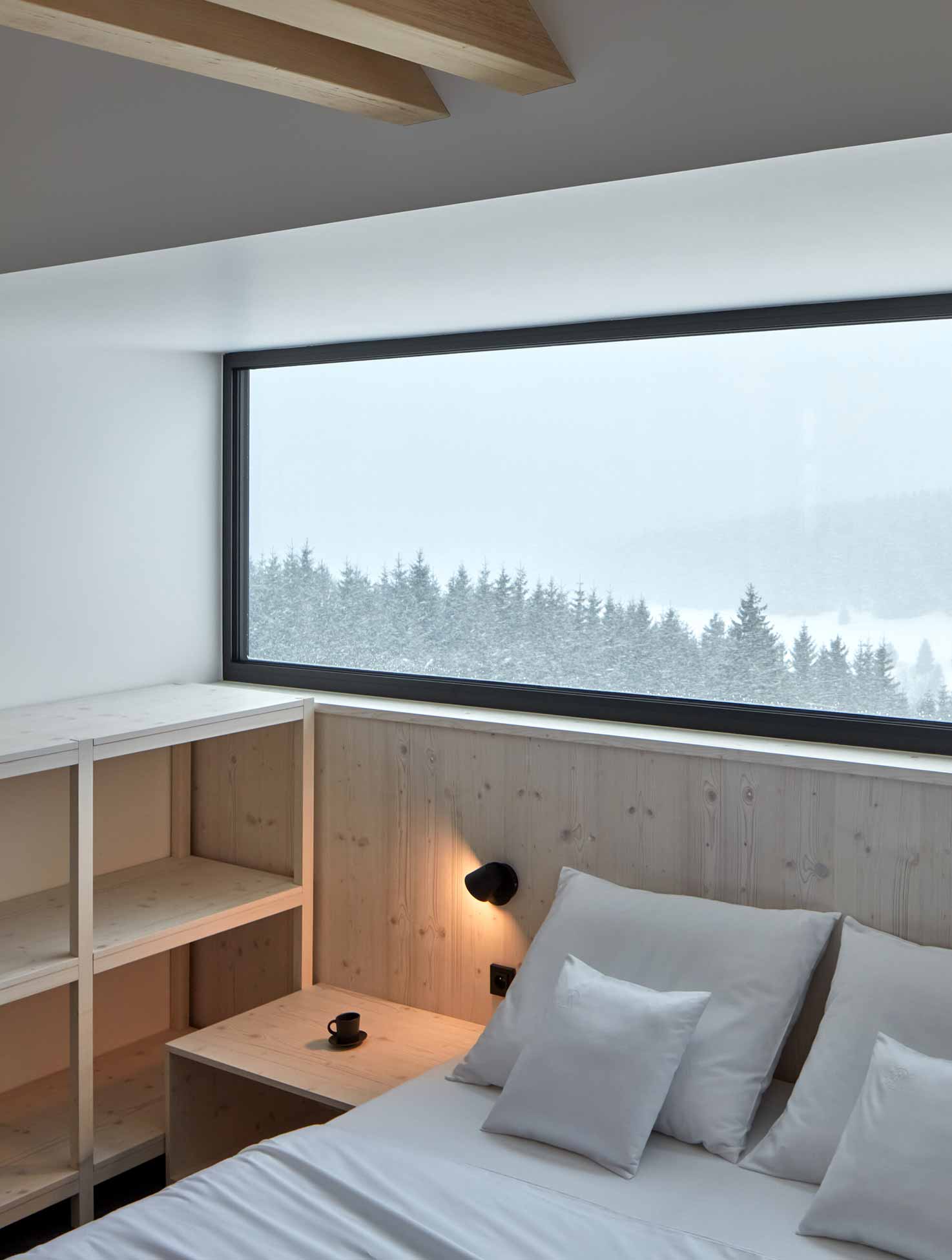
PHOTOS BY BoysPlayNice
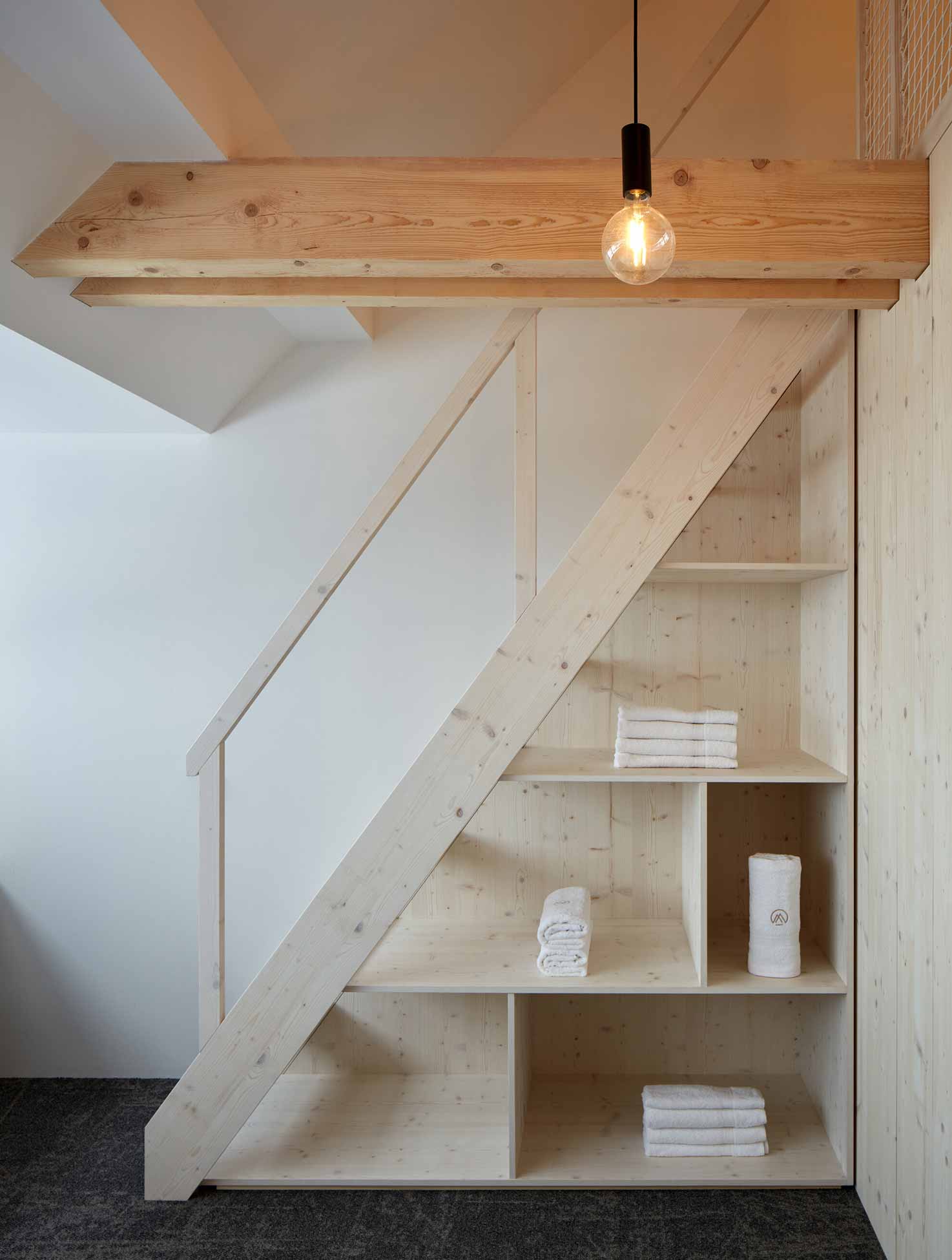
PHOTOS BY BoysPlayNice