
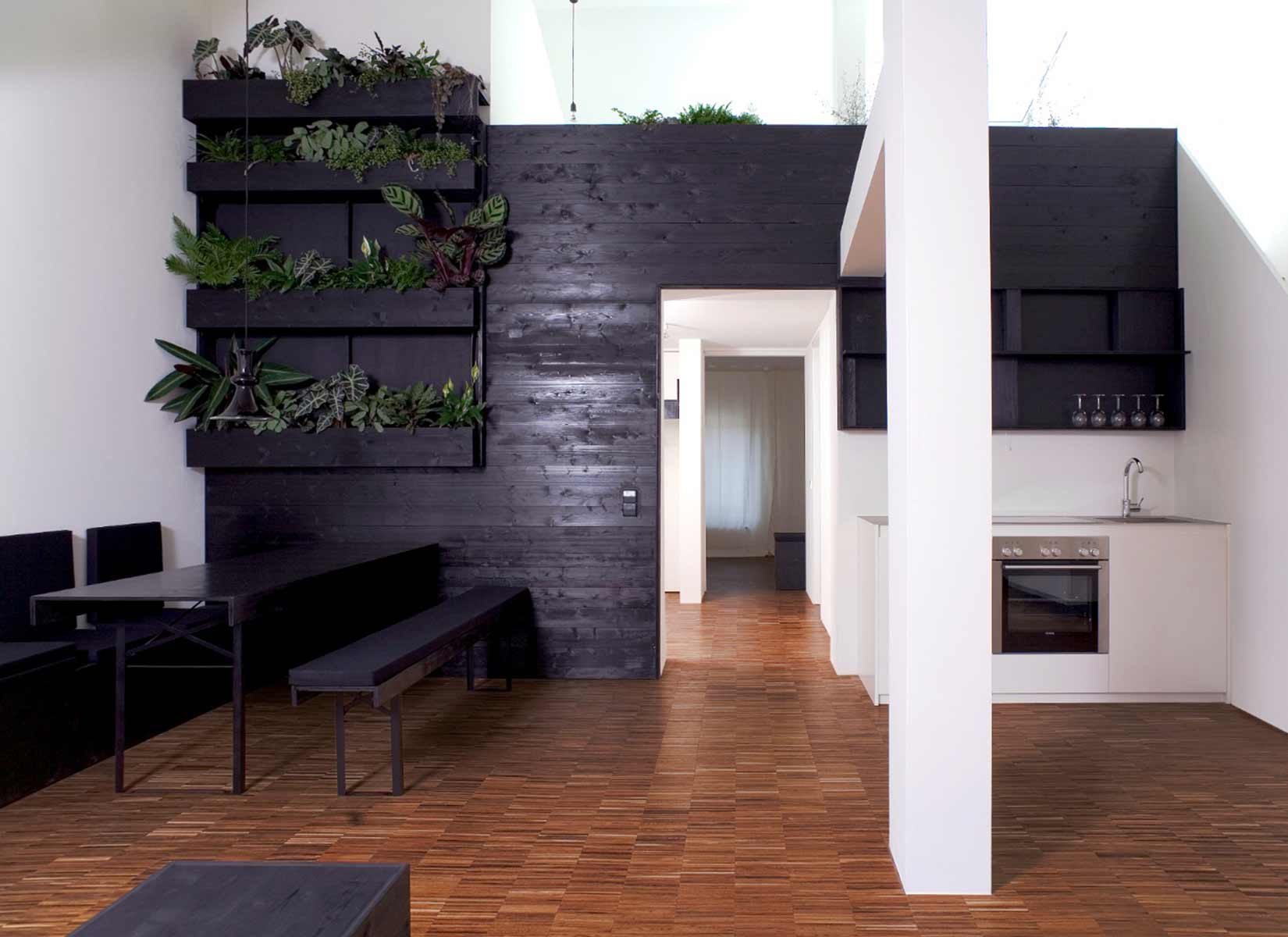
PHOTOS BY Ludger Paffrath
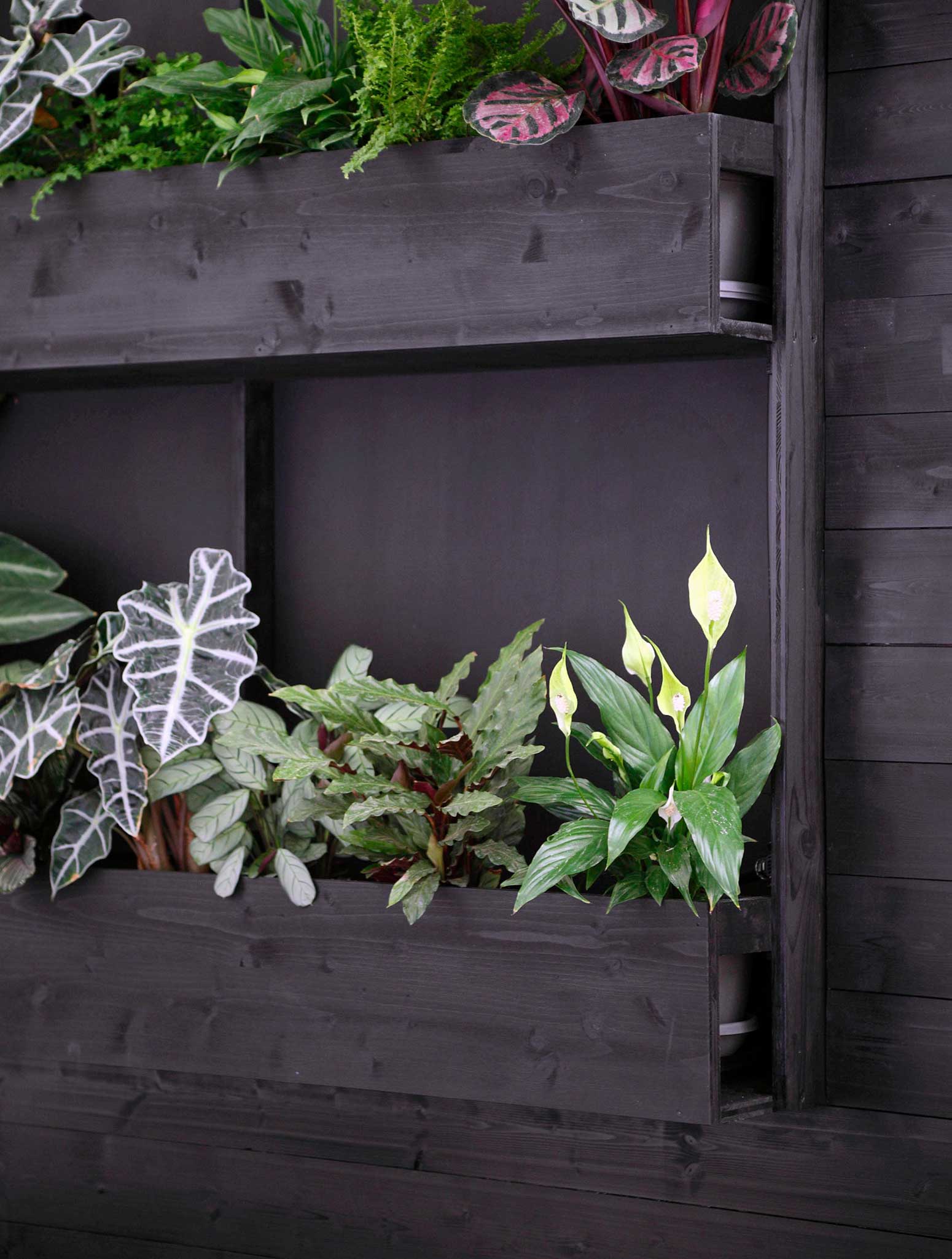
PHOTOS BY Ludger Paffrath
Apartment M405 is located in the attic floor of a boarding house in the historic center of Berlin. It consists of two levels, a lower one, where the living and dining areas, as well as bathing and sleeping are situated and a gallery level. A large electric opening roof-window provides natural light for the gallery level in the attic space. The gallery can be used as a work space or just for contemplation. The task and challenge was to setup the apartment with a small budget, to complete and grade up the existing architectural design and create a specific identity and atmosphere.
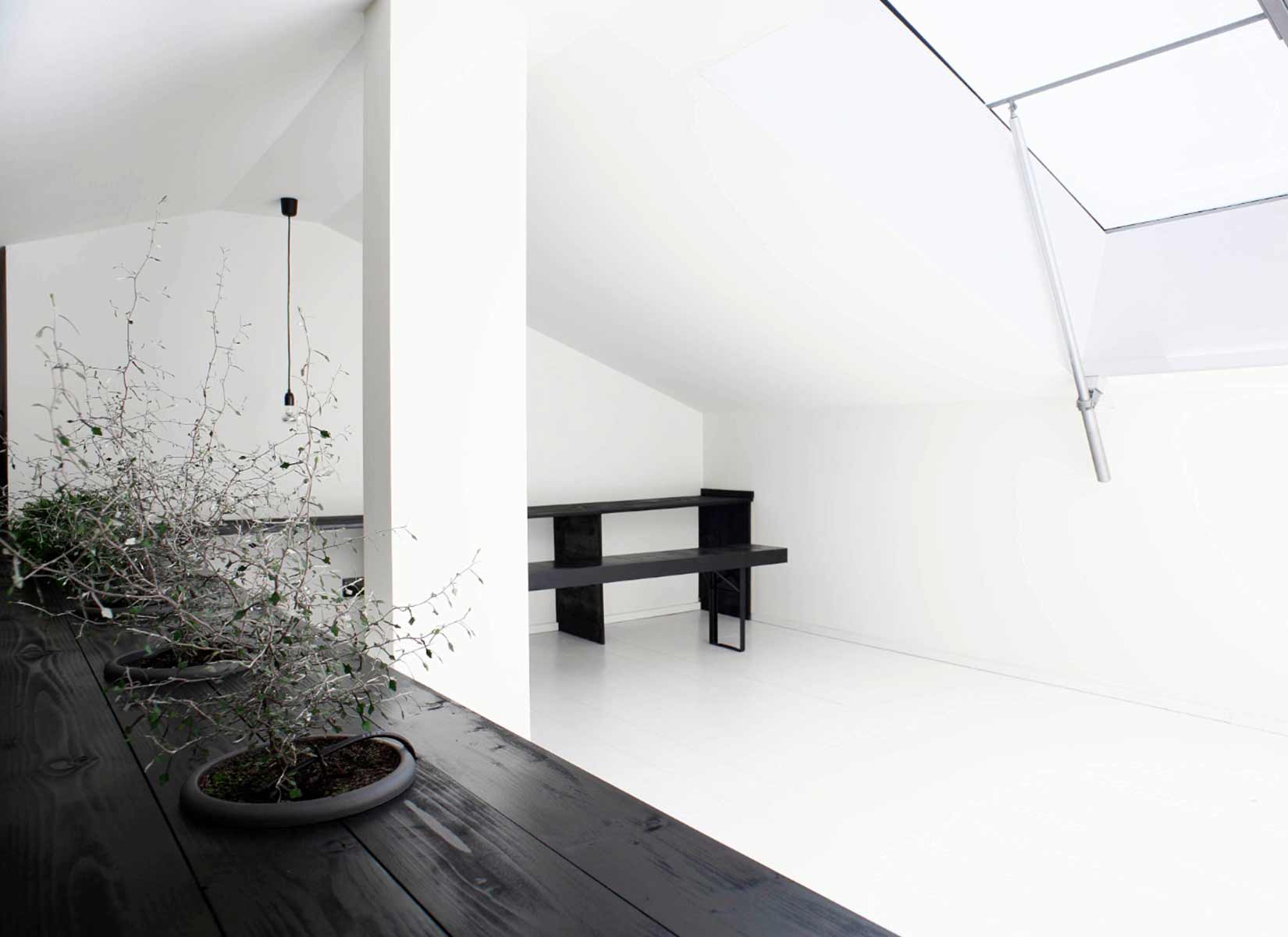
PHOTOS BY Ludger Paffrath
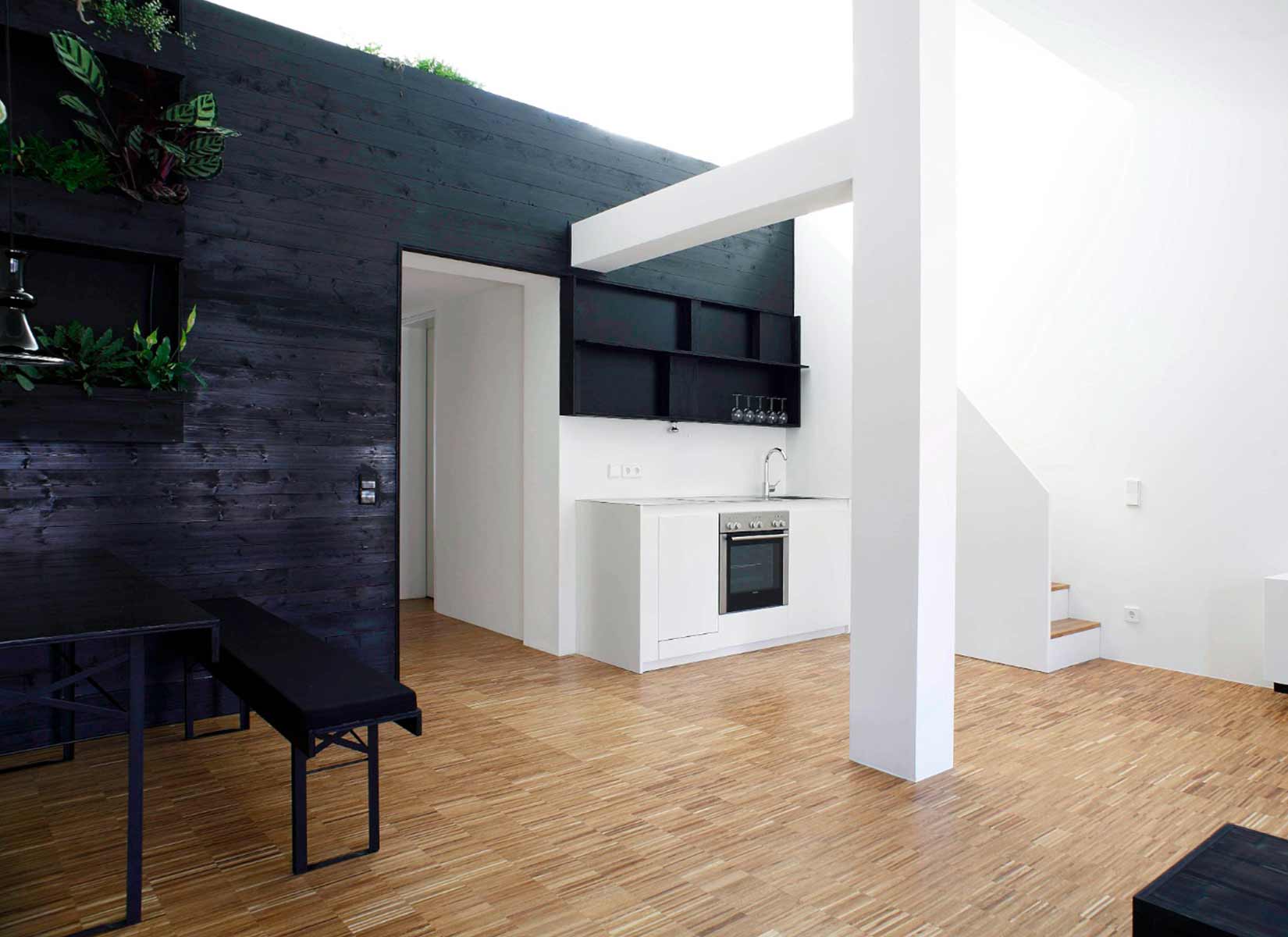
PHOTOS BY Ludger Paffrath
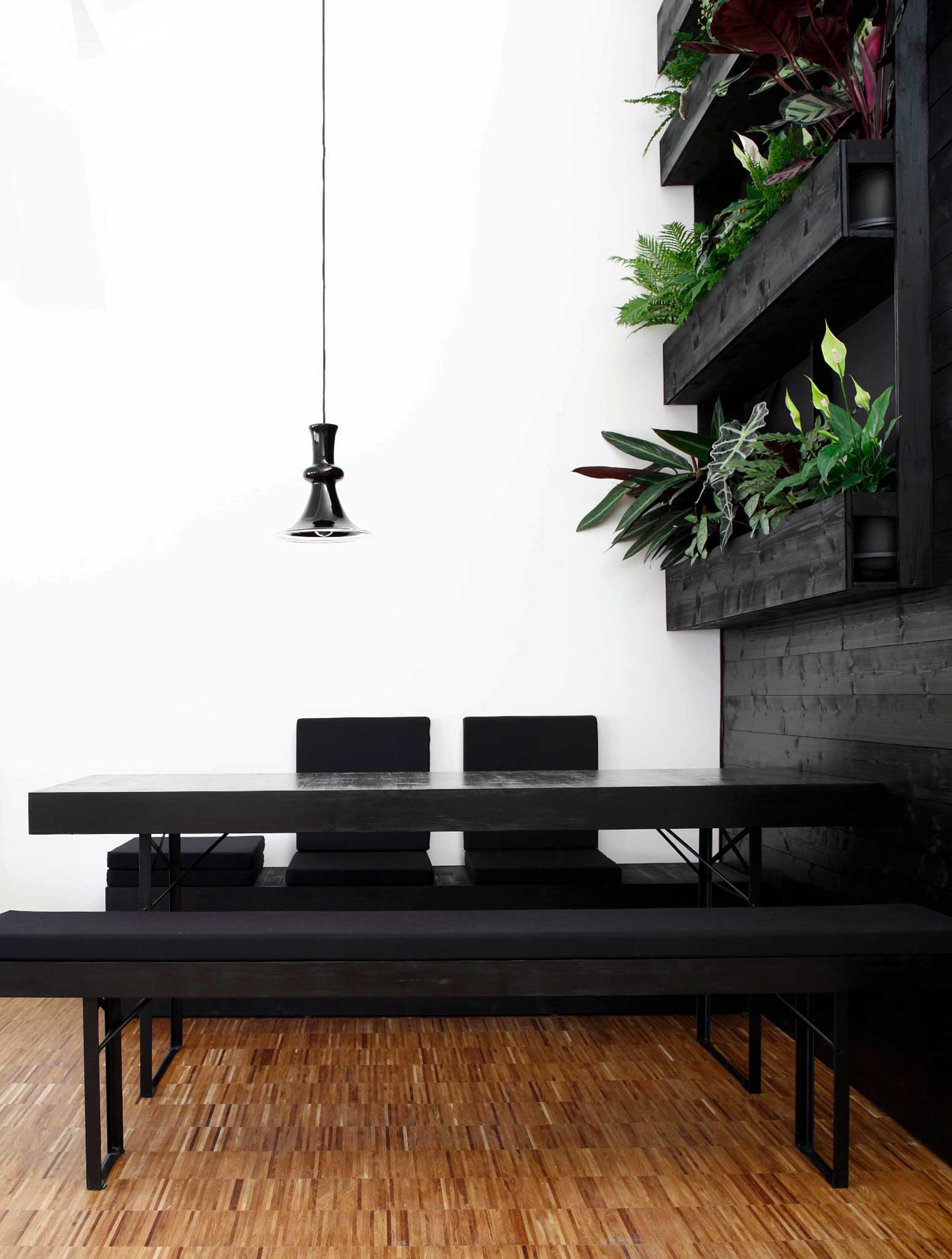
PHOTOS BY Ludger Paffrath
The initial point for the interior design was to homogenize the disparate elements of the existing situation and to provide the intrinsic small apartment with a really unexpected generosity and Size. A multi-functional wall of oiled black pine is on one side of the two storeyed apartment the construction basis of an indoor balcony greenery, on the other side the kitchen shelf and then folds in the gallery level to a parapet filing desk.
The black wooden wall structures the whole room and sets a calming counterpoint to the distinctive pattern of the existing flooring. At the same time it hides the automatic irrigation system of the interior greenery. The furniture consists of a modular system made out of variably sized, portable wooden boxes with seat cushions that can be combined to nearly infinite different spatial situations. The dining table and benches have the same surface of oiled pine like all other elements of the interior intervention. The reddish-black leaf bottom sides of the plants are of the same color than the light of the Holmegaard glass lamp from the 60s. They match the perfect picture of an atmospherically dense monochrome and minimalistic heterogeneity.
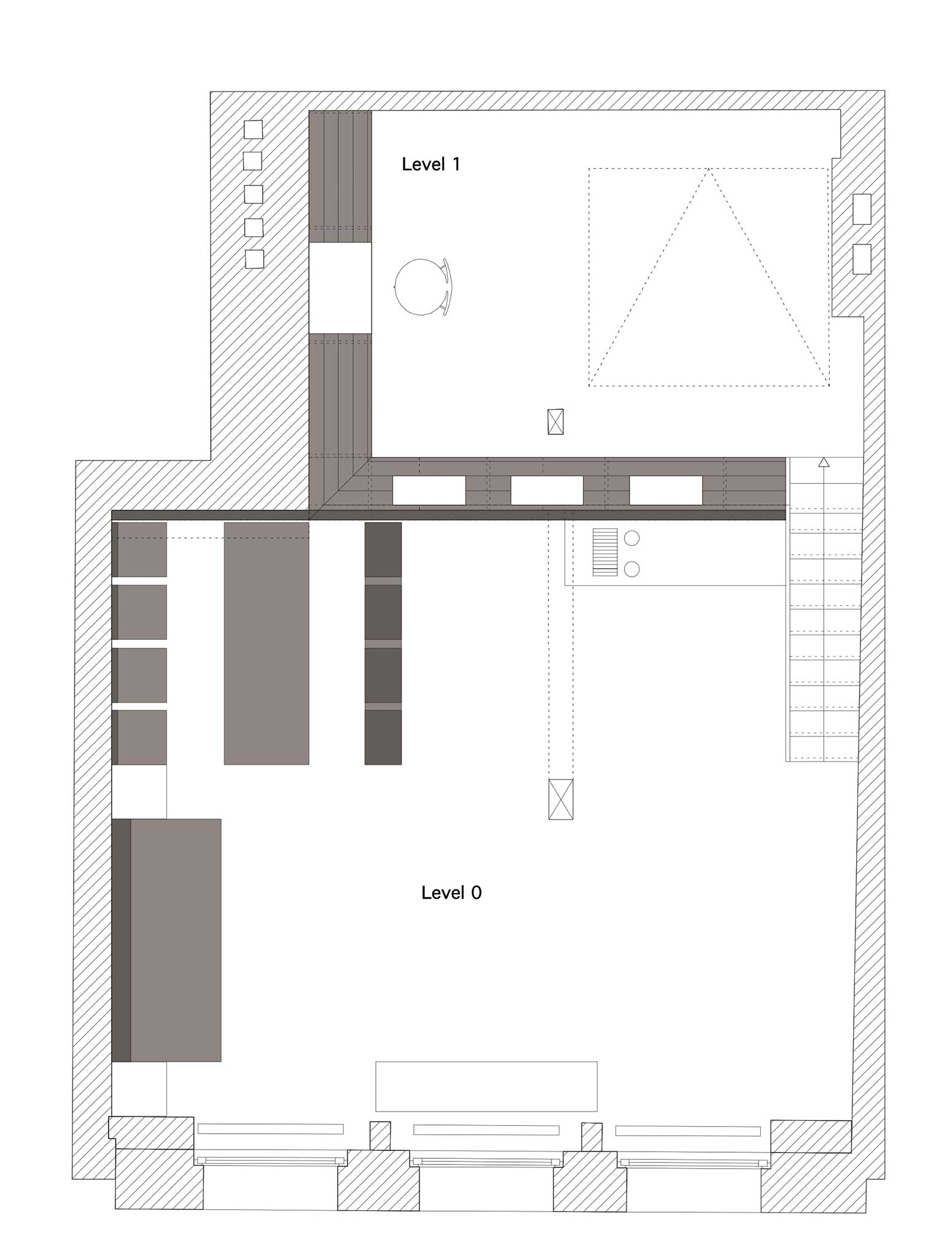
Landscape Architecture: Christian Bauer , BBZ http://www.bbz.la
Textile Design: Barbara Schmelzer-Ziringer Textile Design
Project information
- Architect:Denglab
- Location:Germany,
- Project Year:2010
- Photographer:Ludger Paffrath
- Categories:Apartment