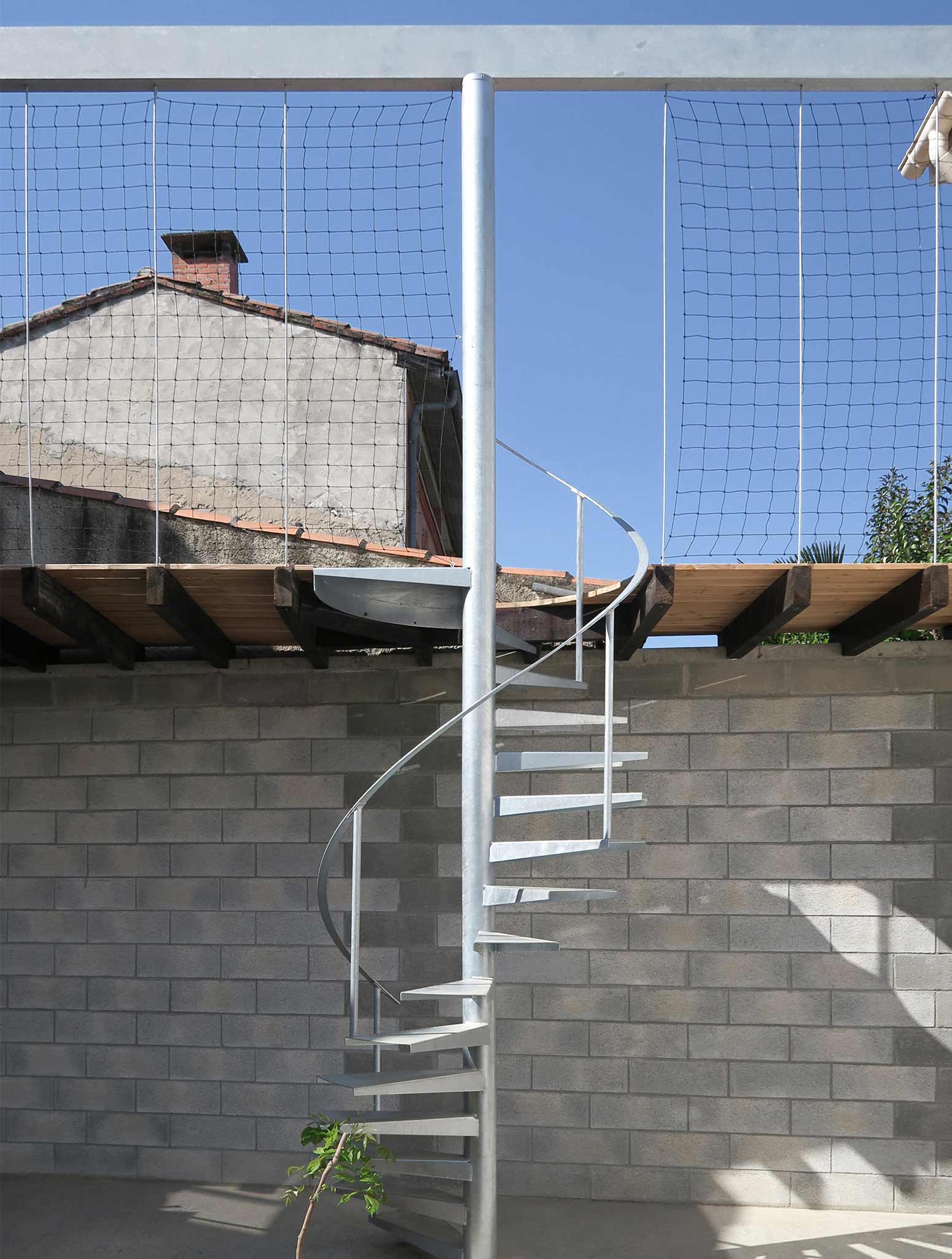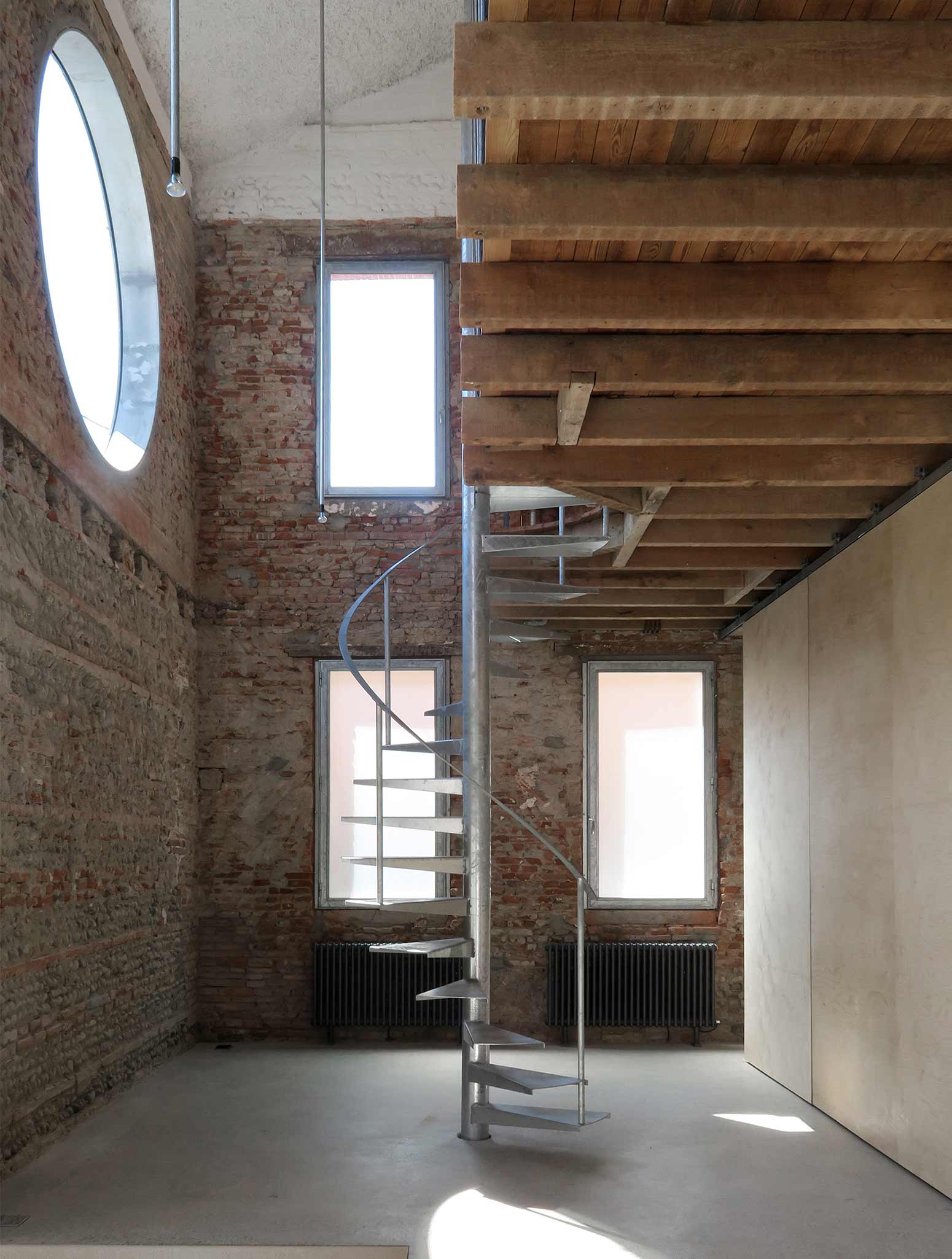
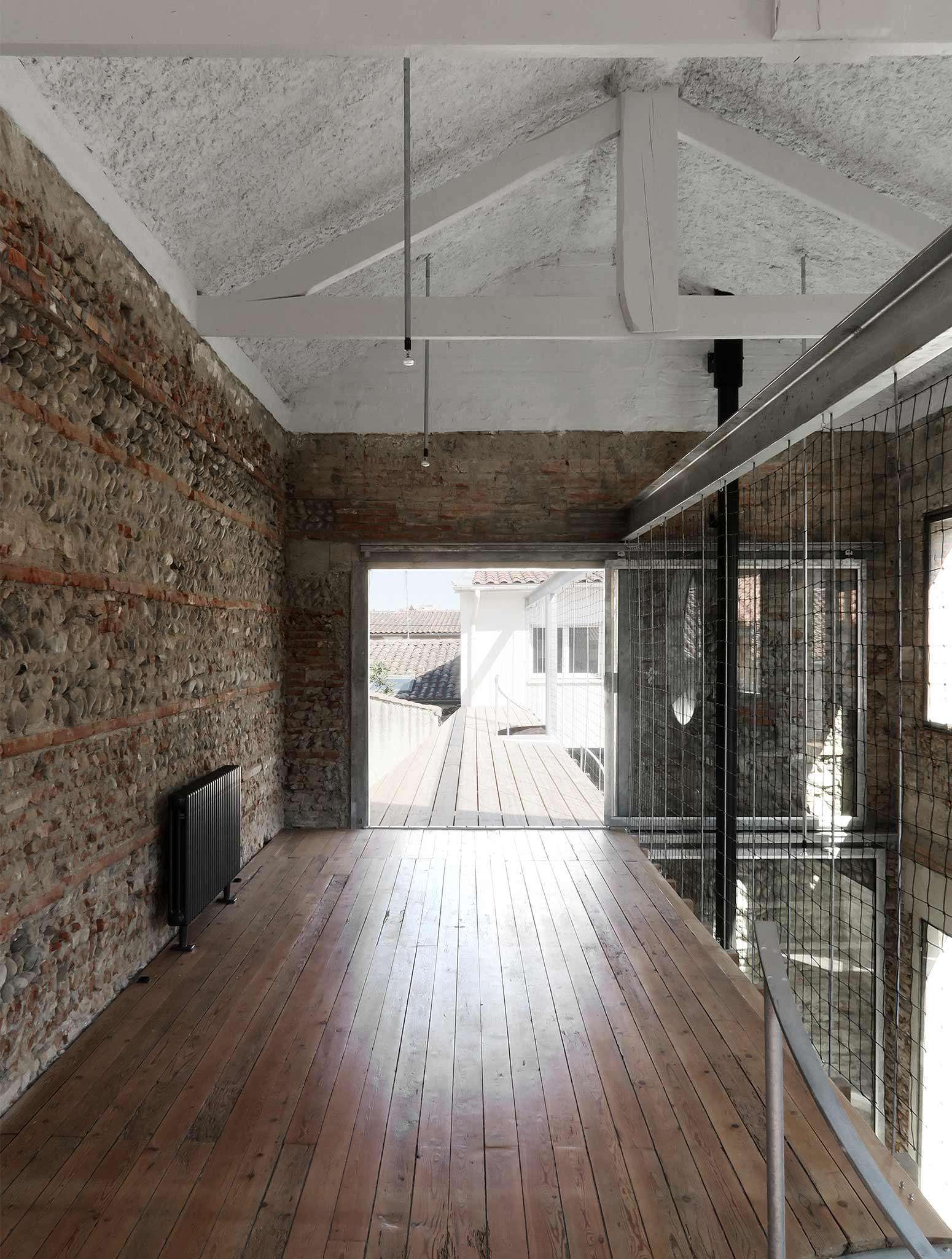
PHOTOS BY BAST
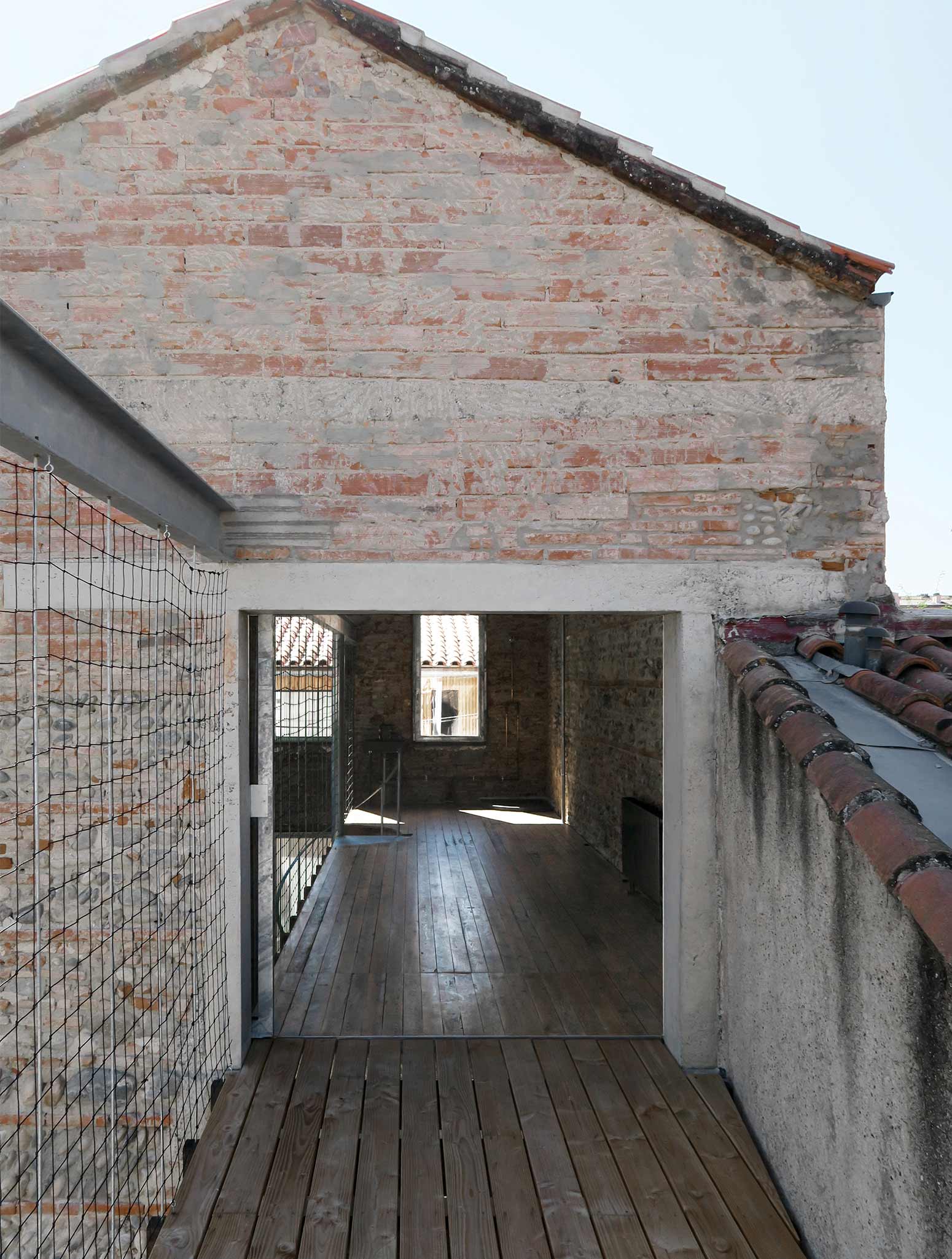
PHOTOS BY BAST
Refurbishment of an existing house into an outbuilding for a couple owners of the adjoining house and construction of a covered link between the two buildings.
Suspended wooden floor reused from the demolition of the floor of the existing house on galvanised steel U beam standing on stairs/pillars in galvanised steel, opening with concrete lintels in the existing masonery, windows frames and kitchen worktop in galvanised steel, sanded concrete for ground floor slabs, birch plywood for arrangements. Sanded concrete, birch plywood, galvanised steel and glass.
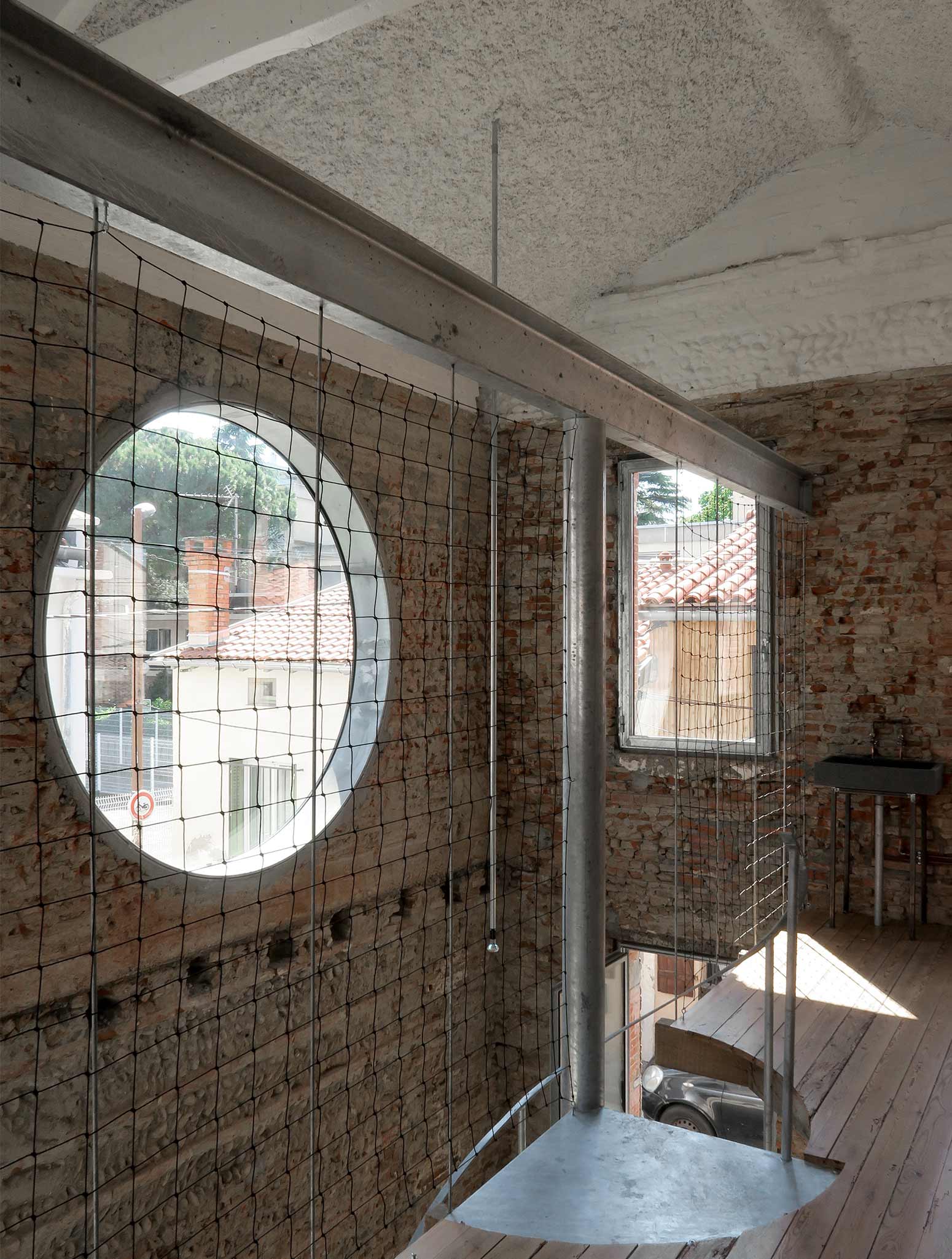
PHOTOS BY BAST
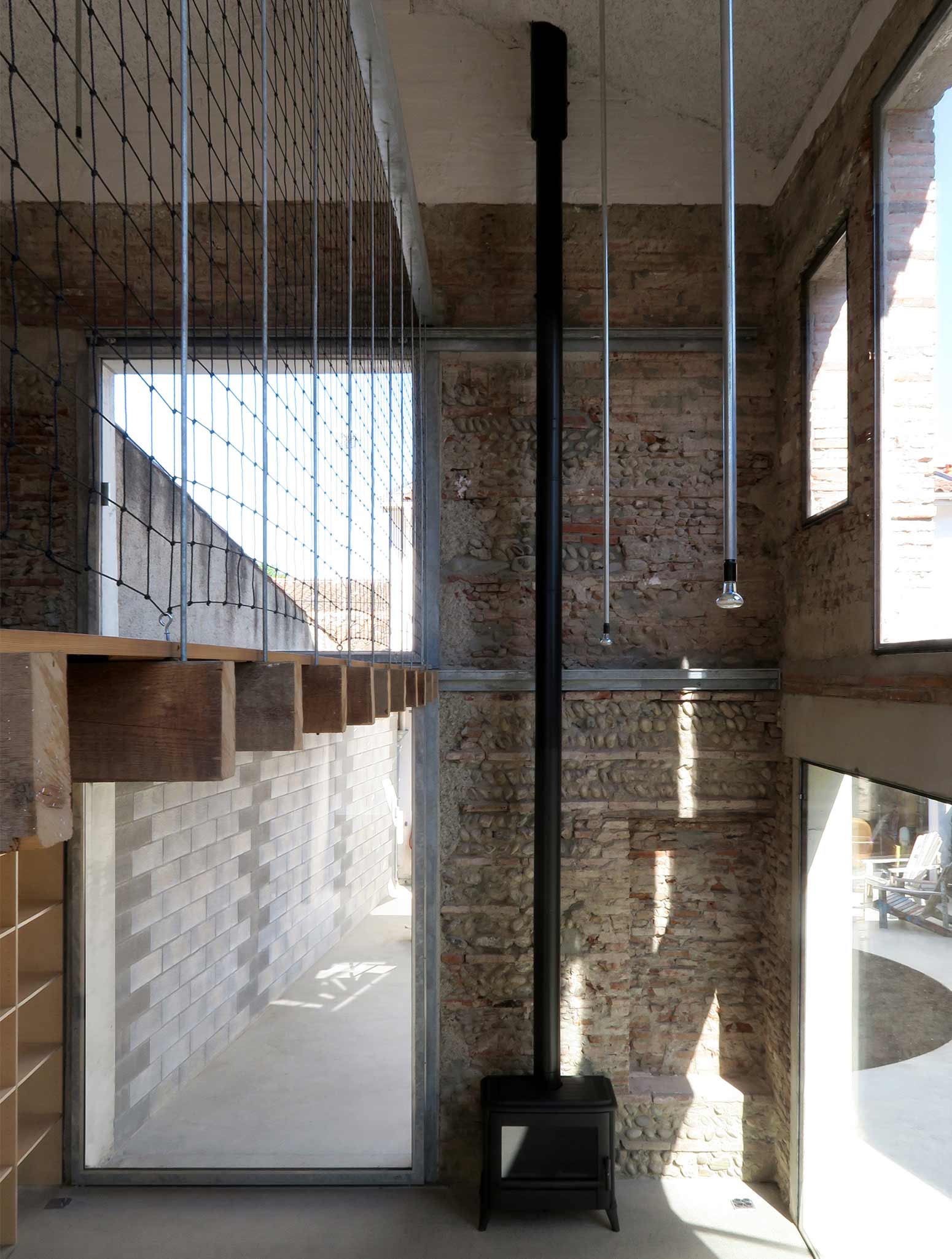
PHOTOS BY BAST
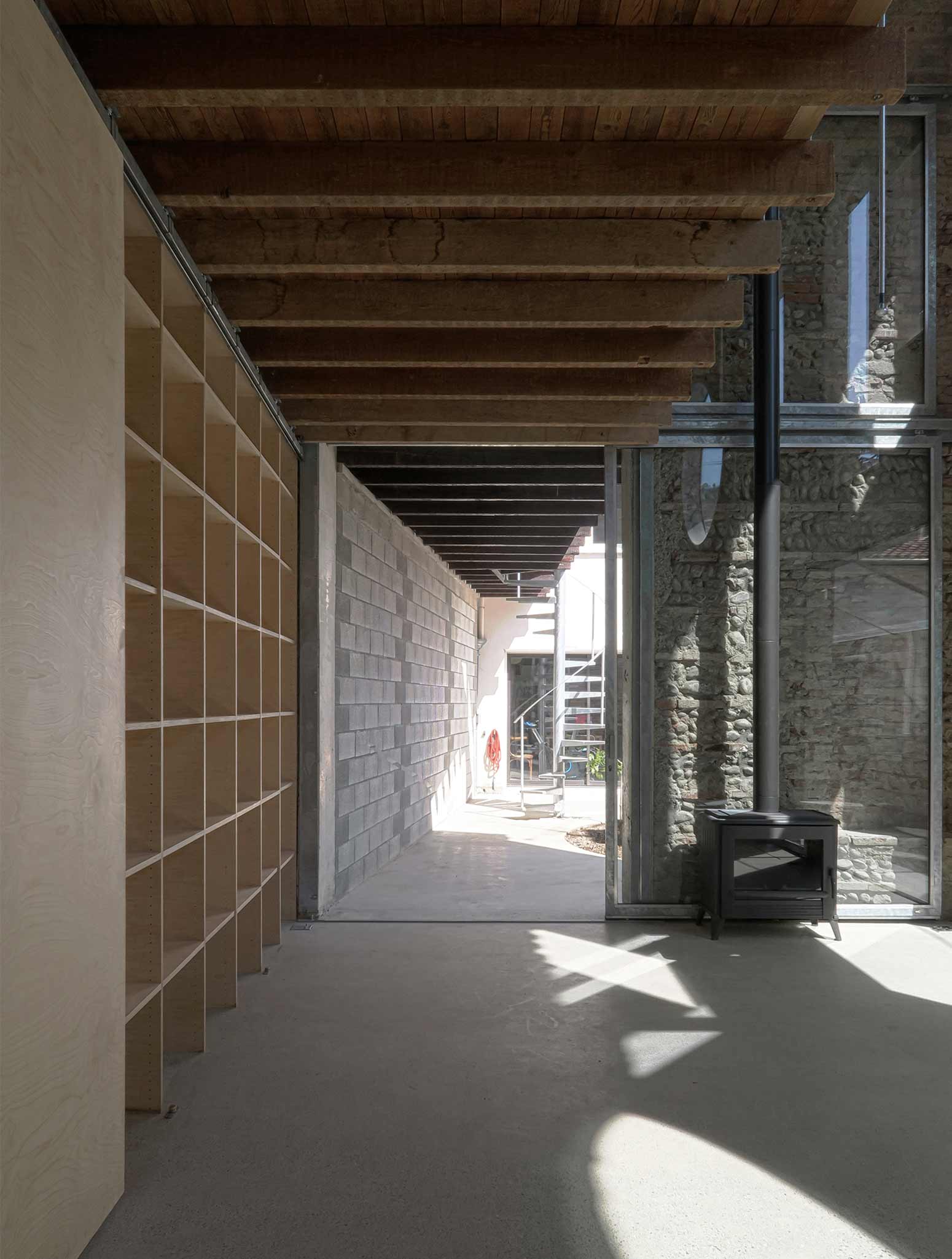
PHOTOS BY BAST
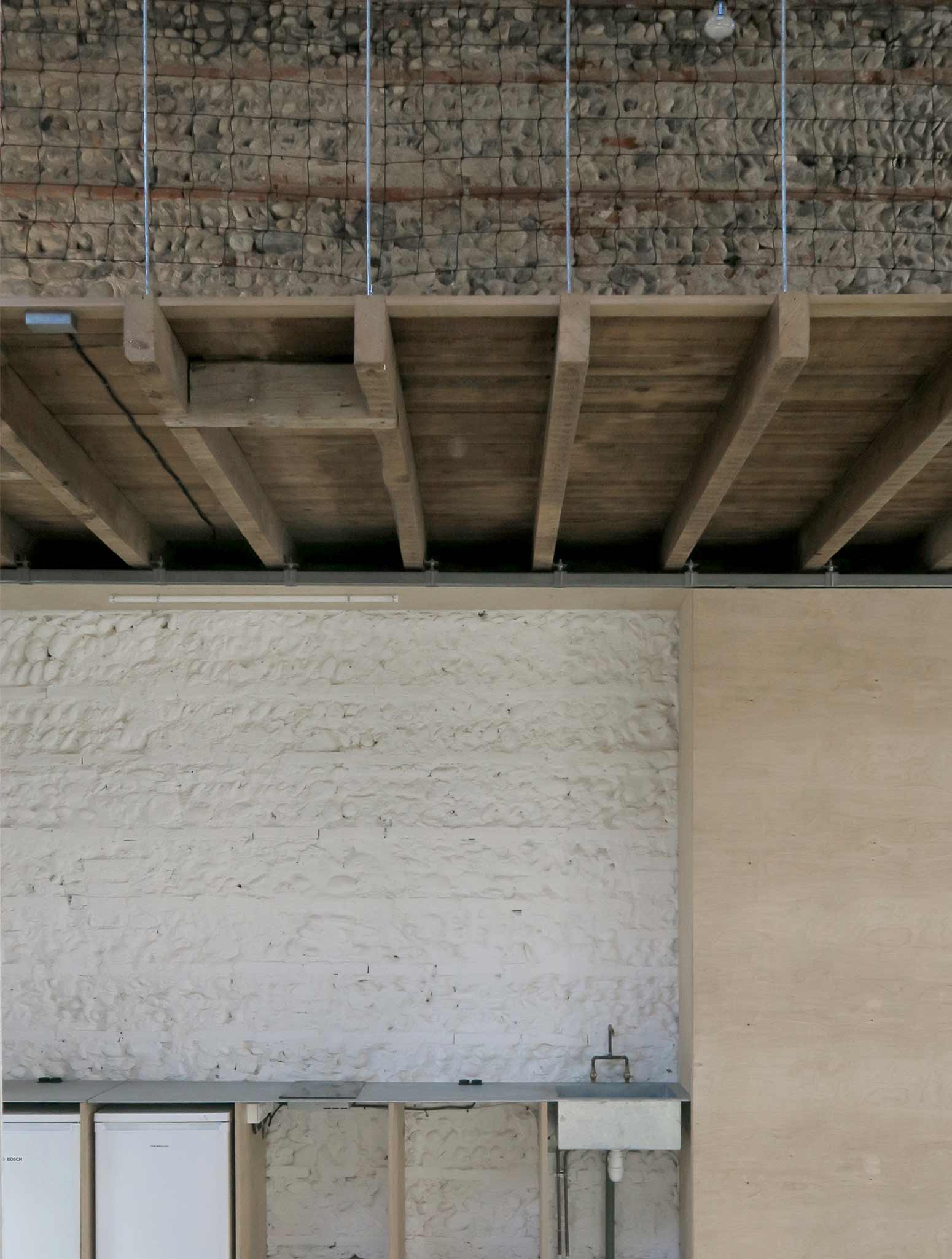
PHOTOS BY BAST
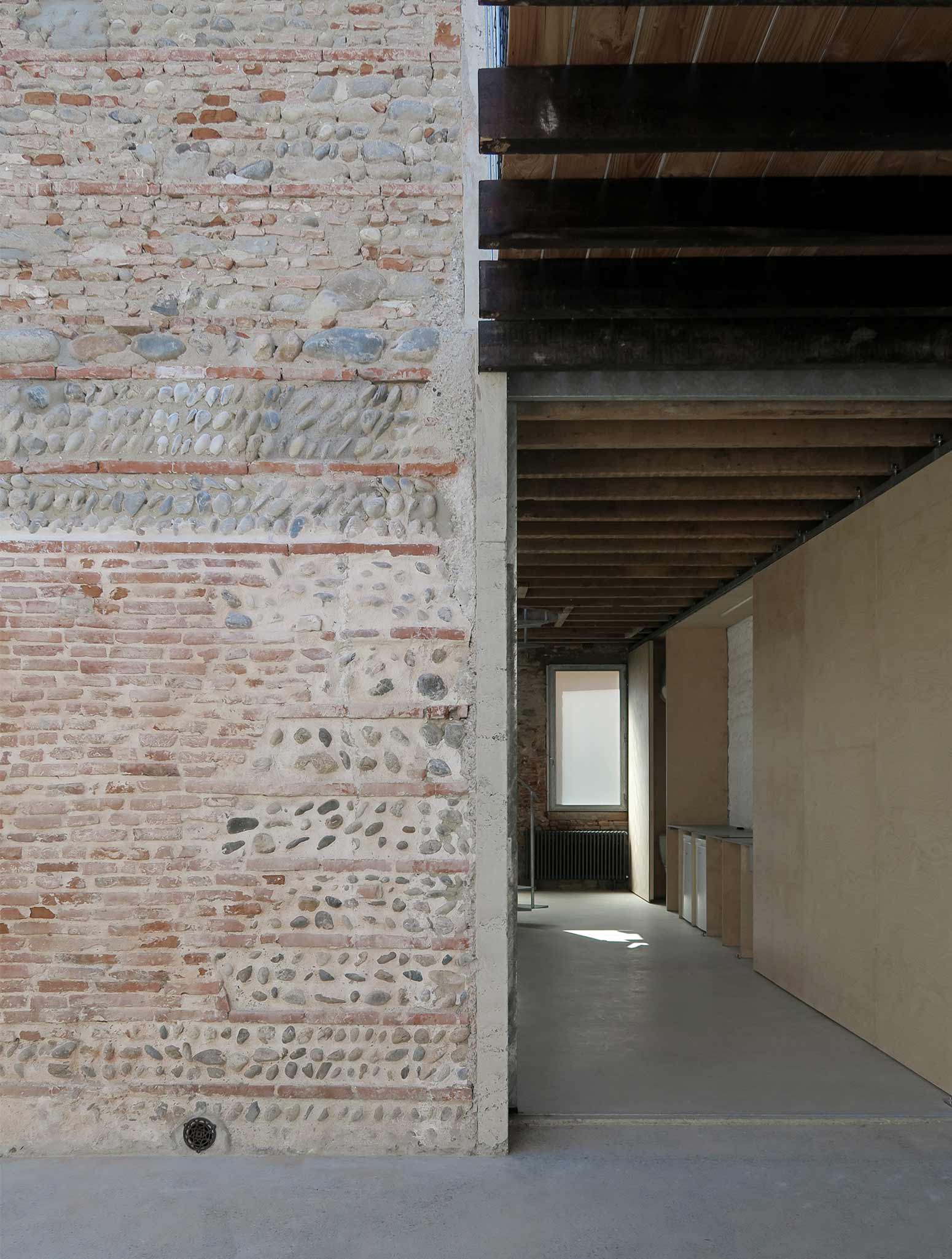
PHOTOS BY BAST
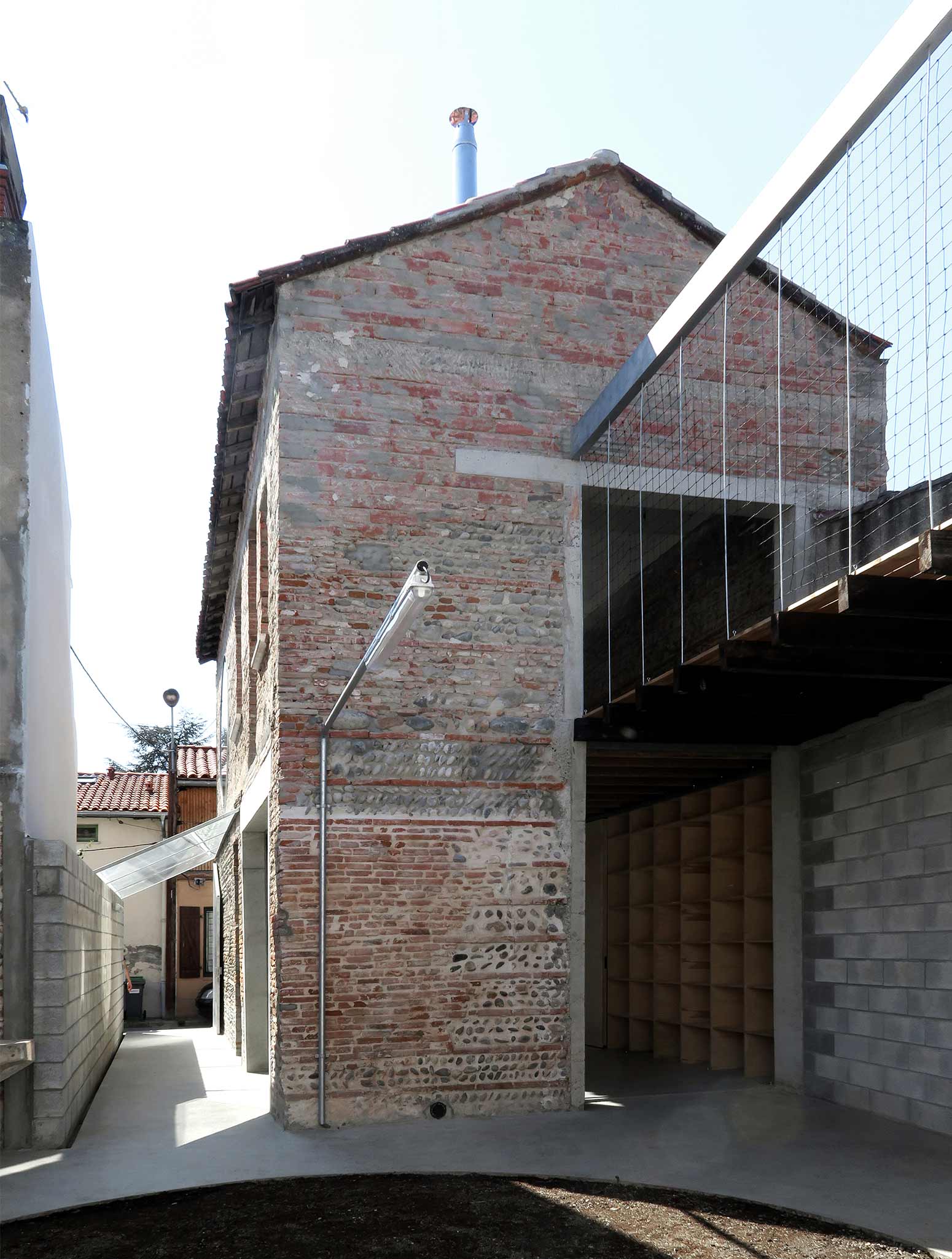
PHOTOS BY BAST
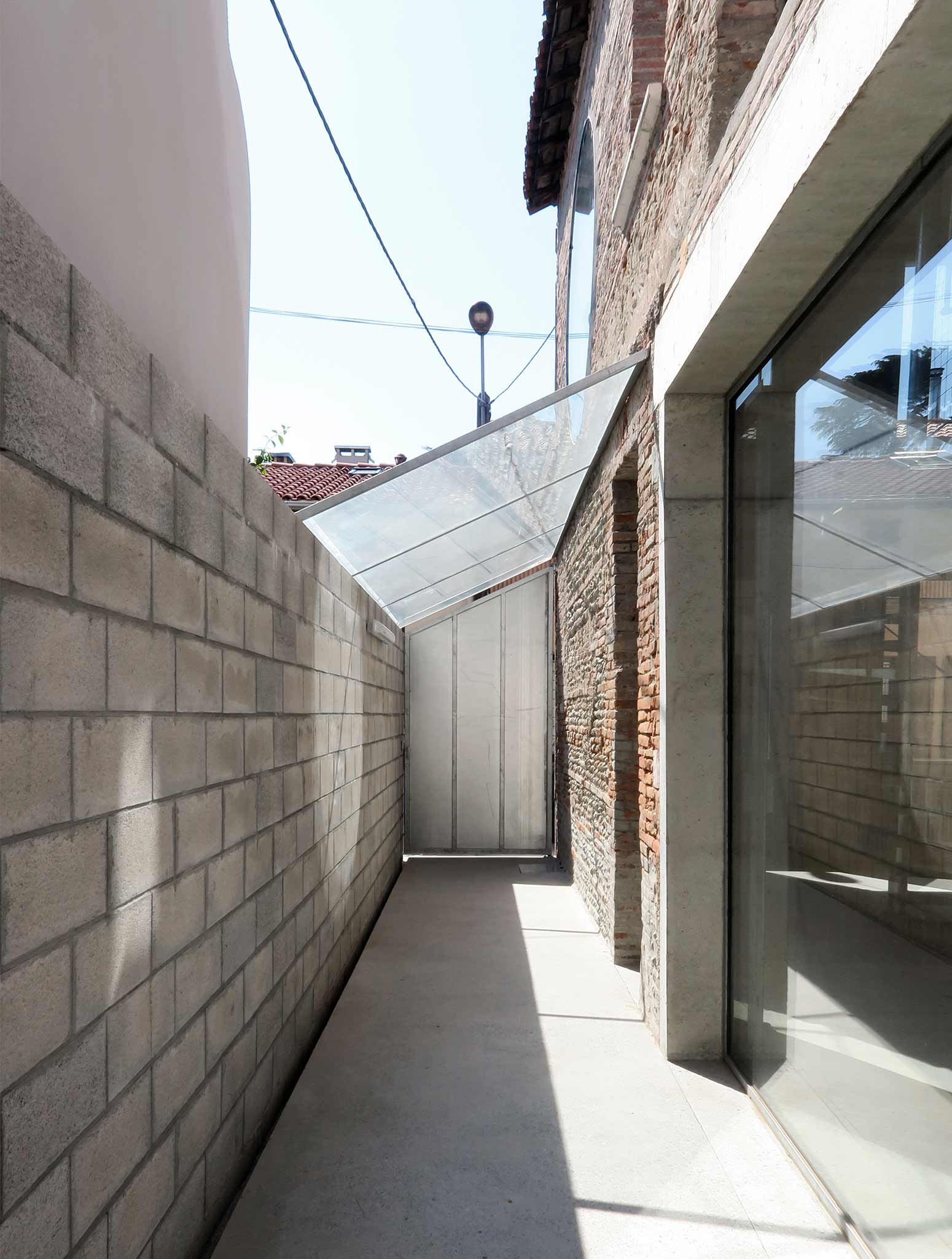
PHOTOS BY BAST
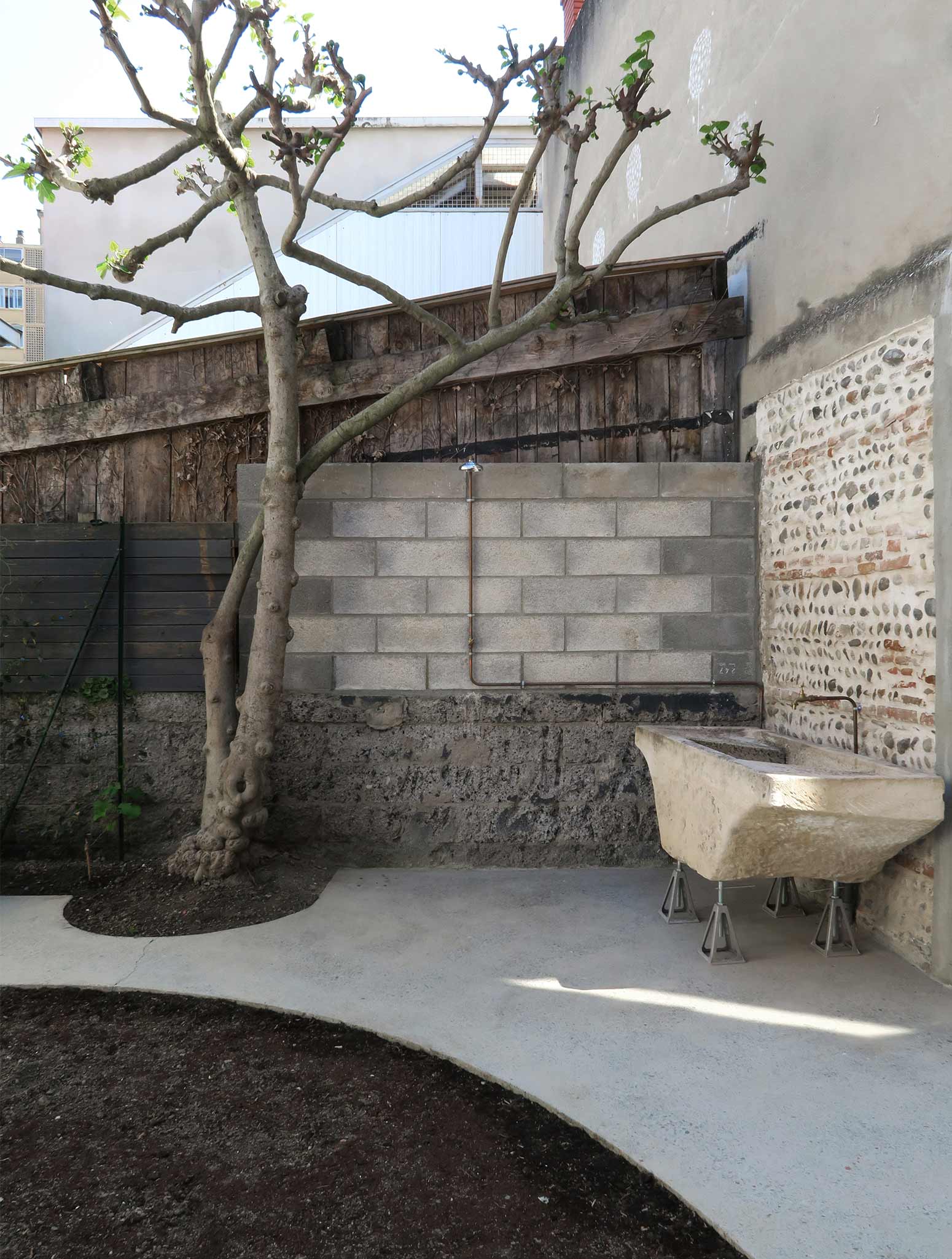
PHOTOS BY BAST
