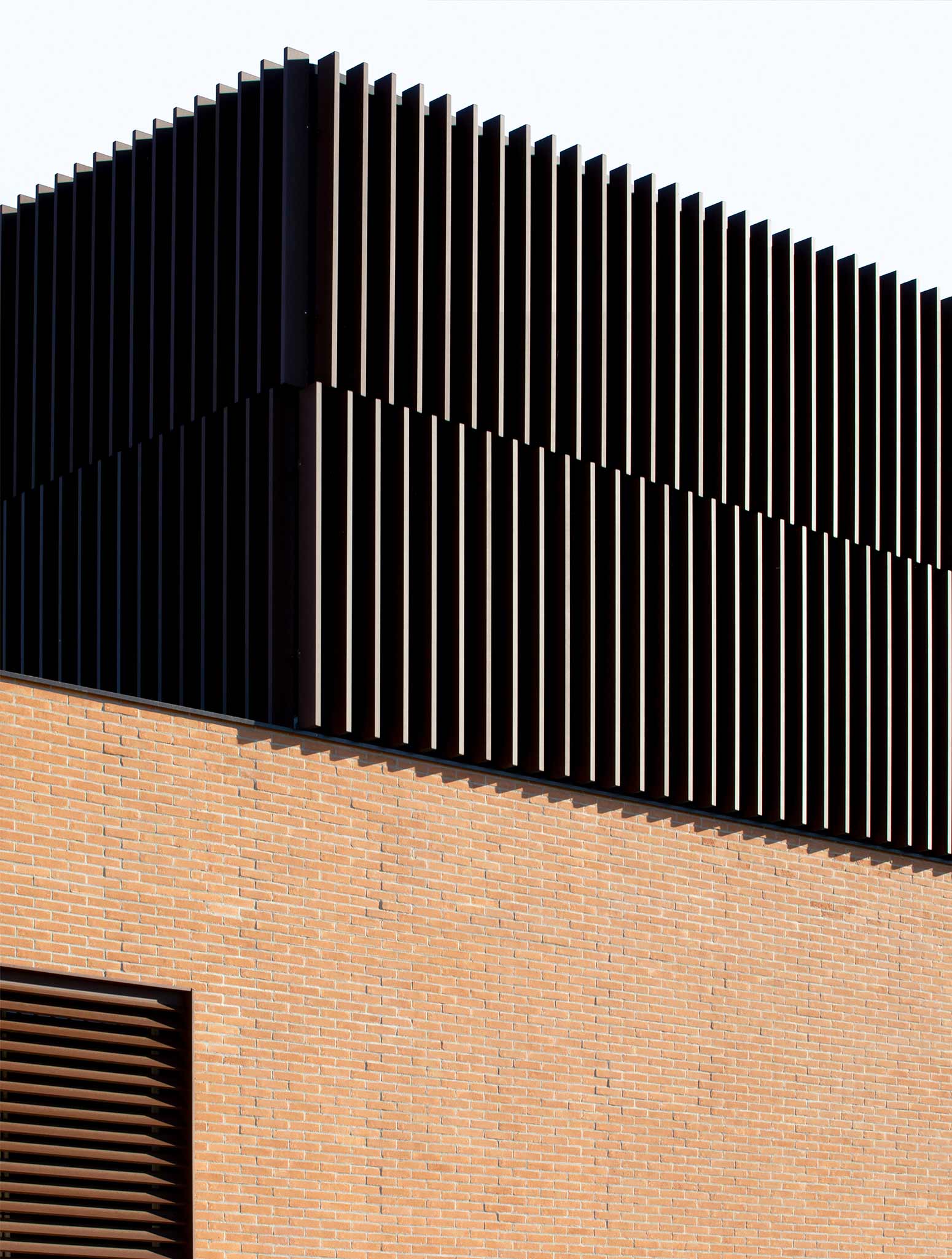
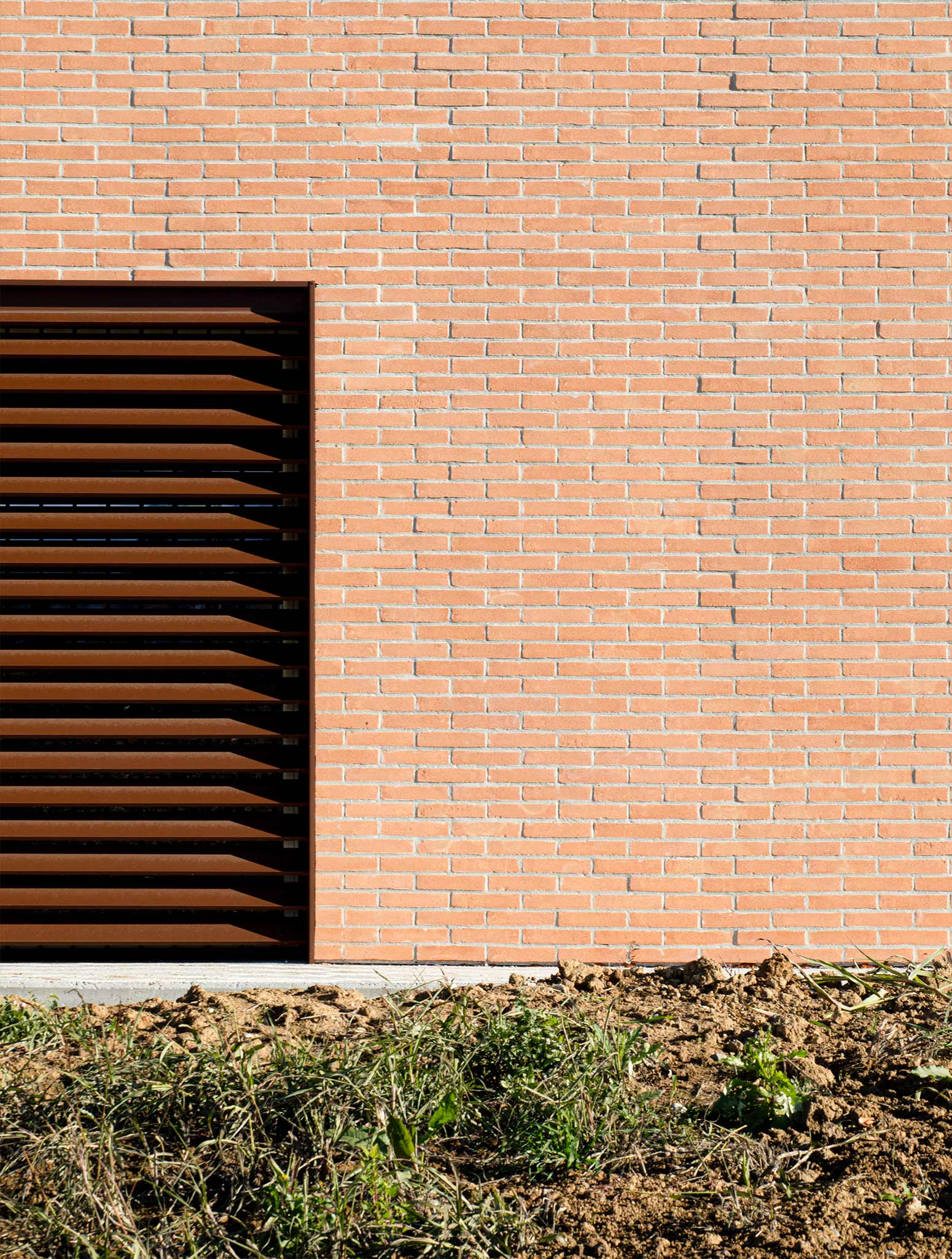
PHOTOS BY Atelier XYZ
The project concerns the construction of an automatic warehouse for cheese maturing, to be extended to an existing factory. The building was built in the area obtained from the demolition of residential and agricultural buildings in the 1950s in the area behind the existing building.
The goal was to create a building that would meet the dimensional, technical and logistical needs of the automated warehouse, the system requirements necessary to maintain the environmental conditions inside the seasoning process, and which at the same time could fit harmoniously into the rural setting.
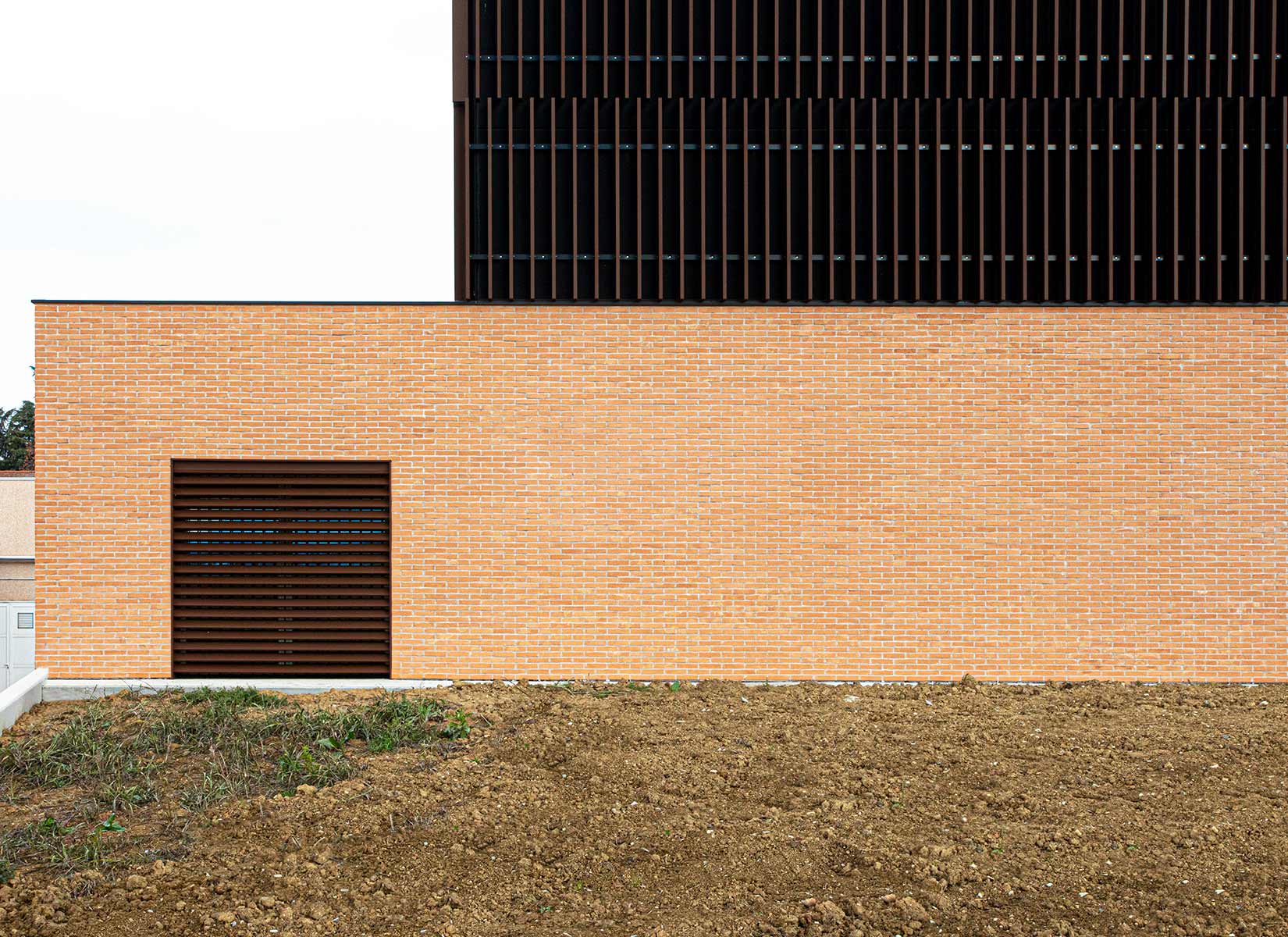
PHOTOS BY Atelier XYZ
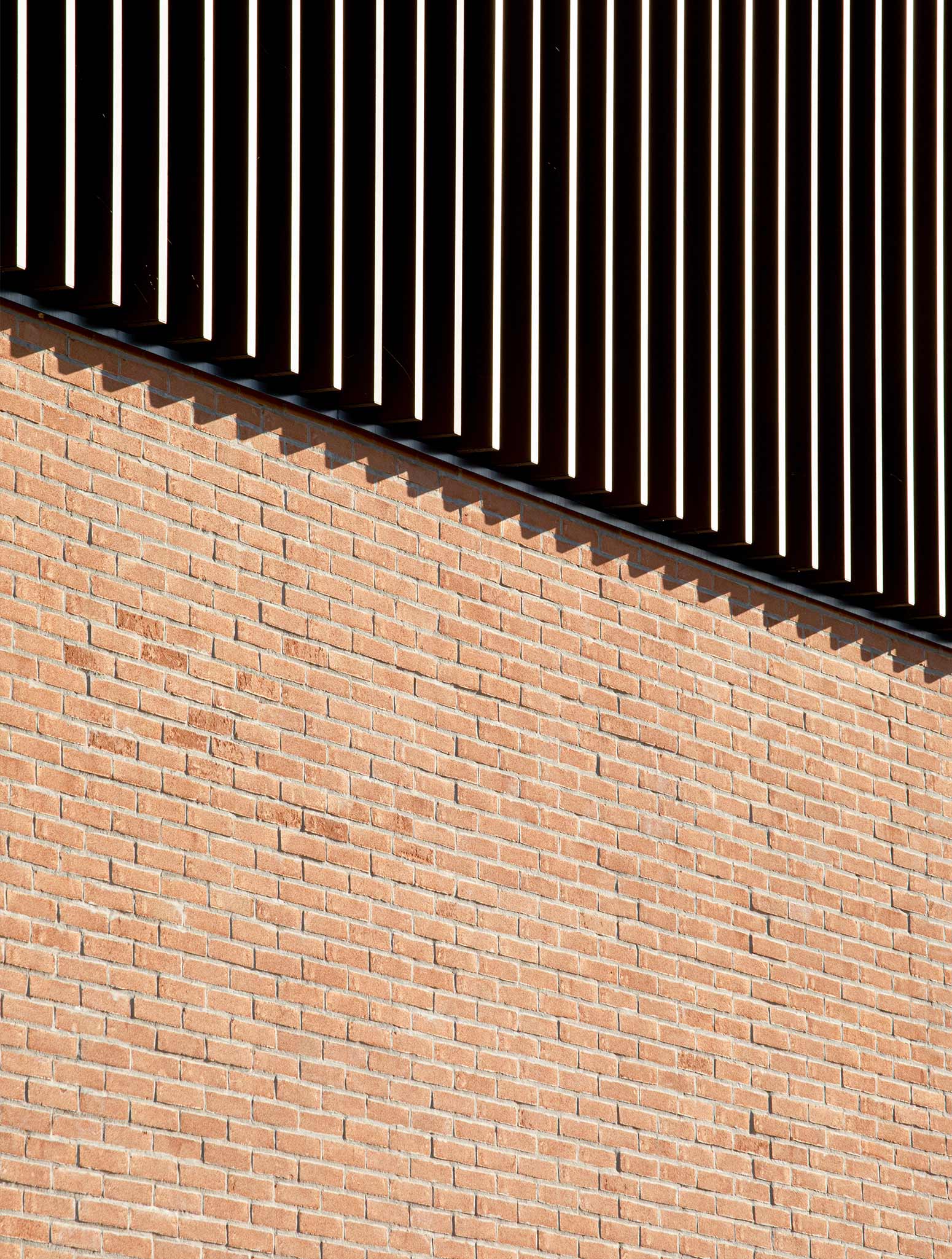
PHOTOS BY Atelier XYZ
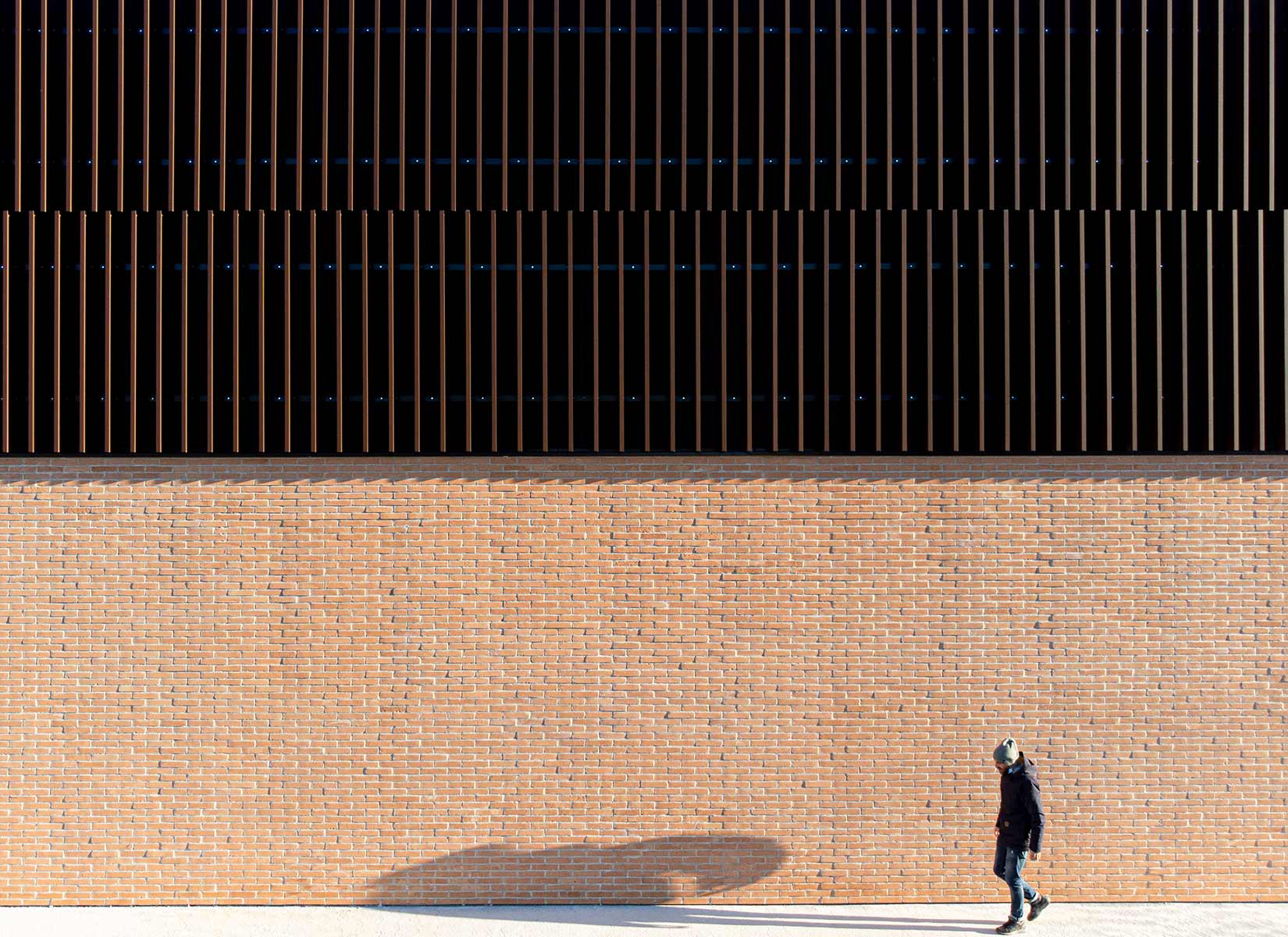
PHOTOS BY Atelier XYZ
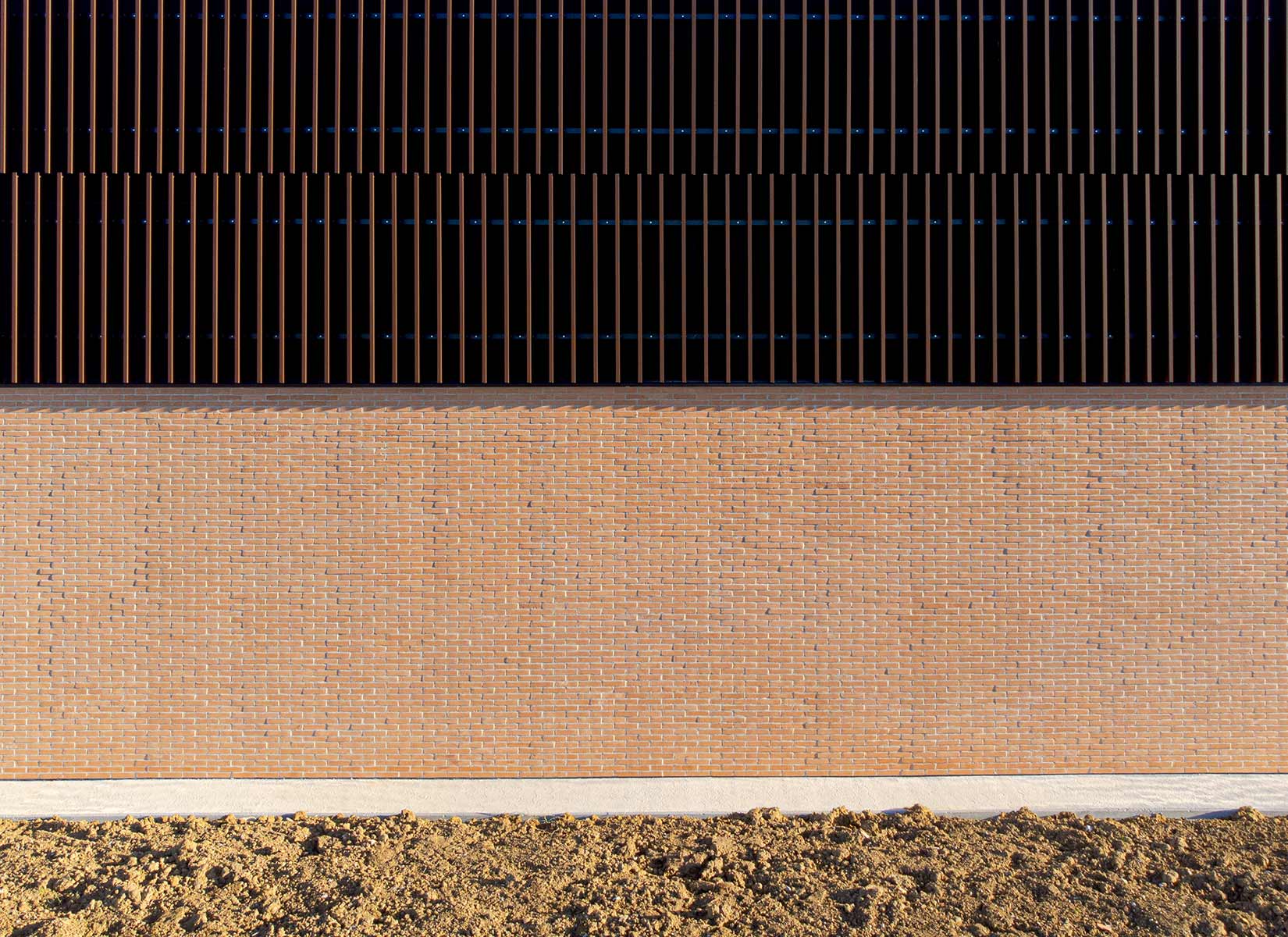
PHOTOS BY Atelier XYZ
Therefore, starting from the volumes determined by technical factors, it was decided to limit the visual impact of the height of the fronts visible from the surroundings, accentuated by the difference in height of the area’s countryside level with respect to the road and the surrounding fields. To achieve this, the land surrounding the building was filled to cover about one third of the sides visible from the road, which was connected to the surrounding fields creating a slight slope that descends from the building to the road.
The above-ground volumes, following the internal technological layout, define a fragmented shape that has been treated with different coating systems that draw inspiration from the tradition of rural materials in the area. The lower band constitutes a base covered in exposed brick, a reference to the local construction tradition. The top band, smaller in plan, is instead covered with deep metal lamellae, on two staggered orders, which lighten the visual perception of the volume itself; the lamellas are treated with a surface finish that recalls the typical rust patina of traditional agricultural tools.
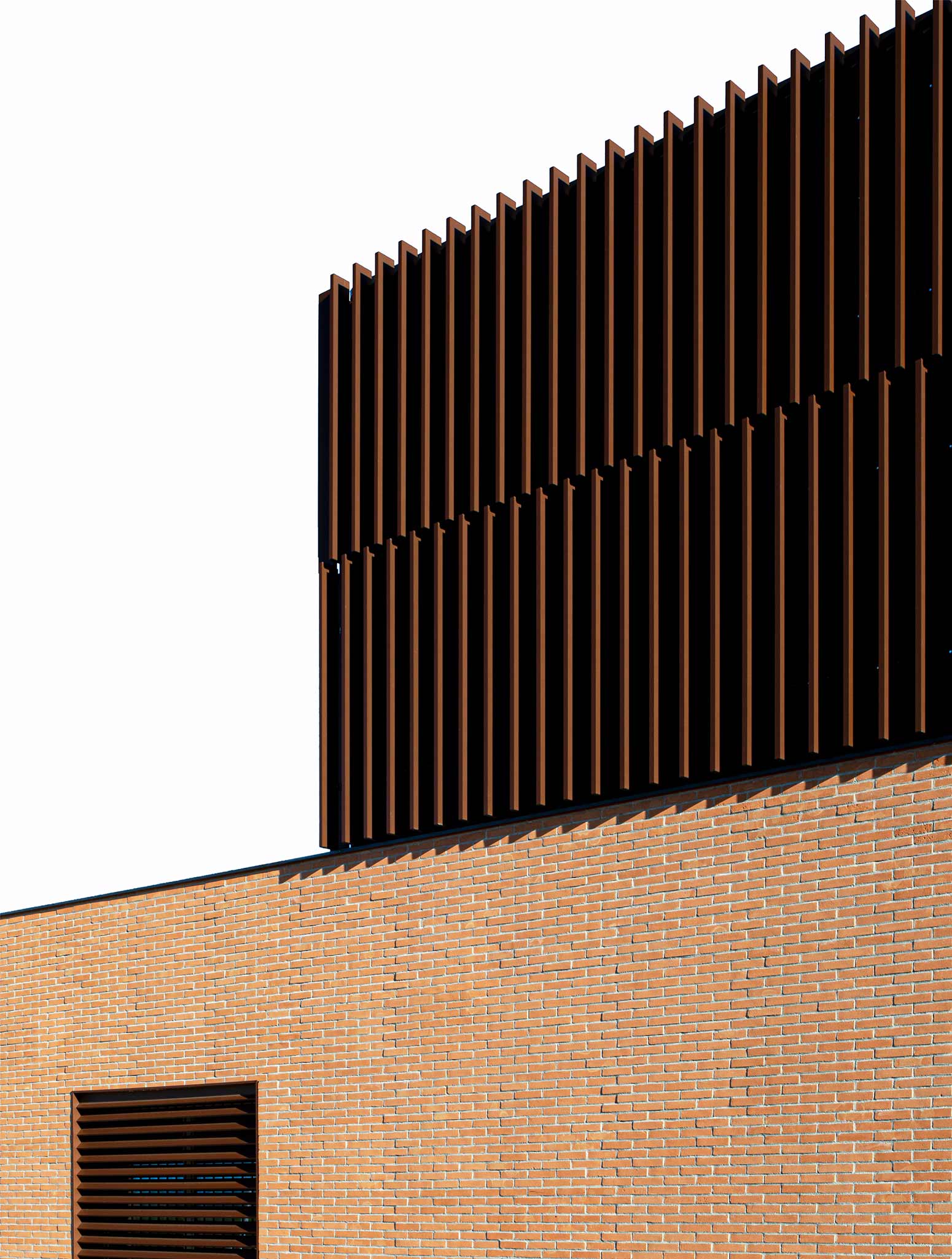
PHOTOS BY Atelier XYZ
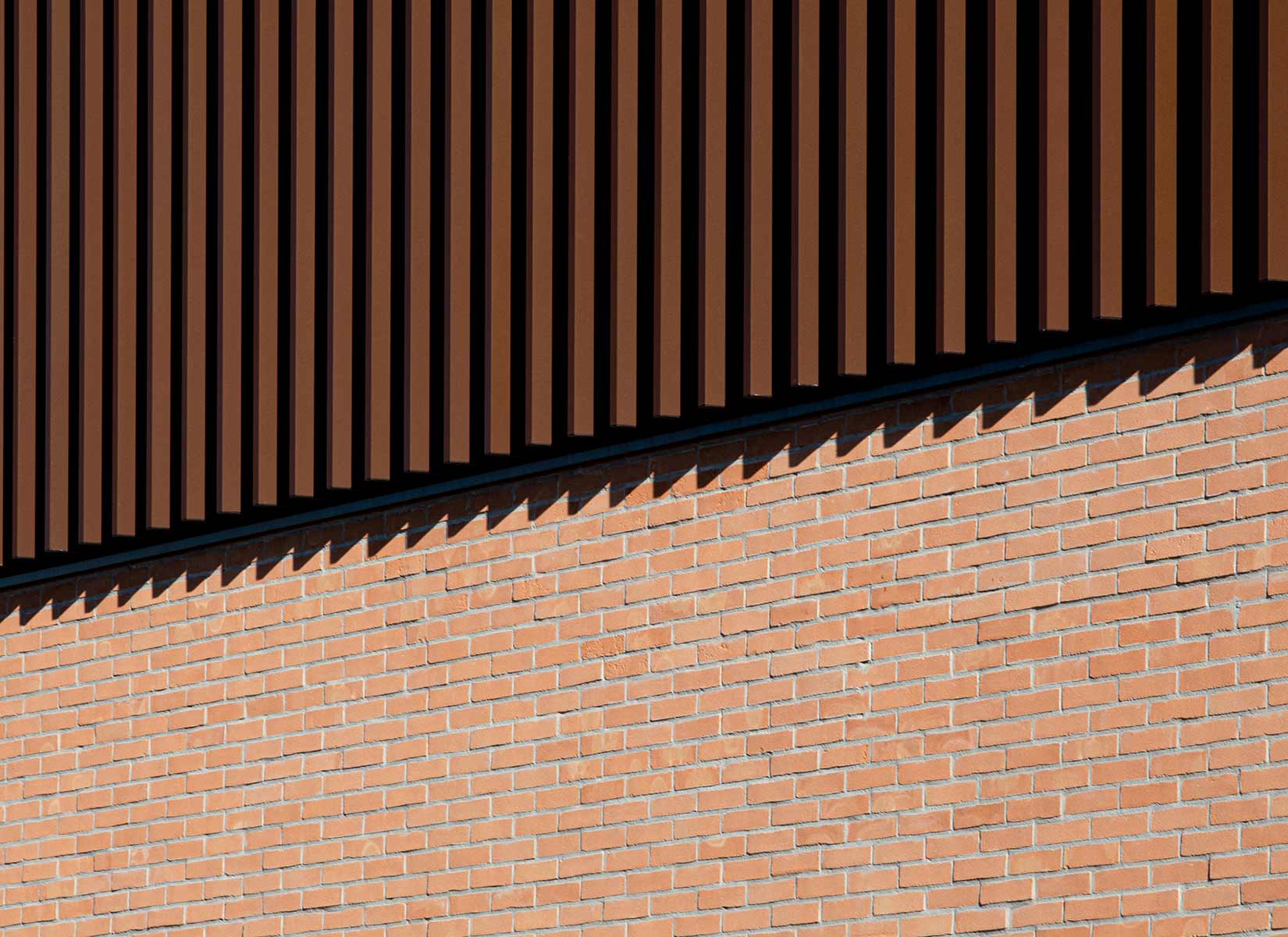
PHOTOS BY Atelier XYZ
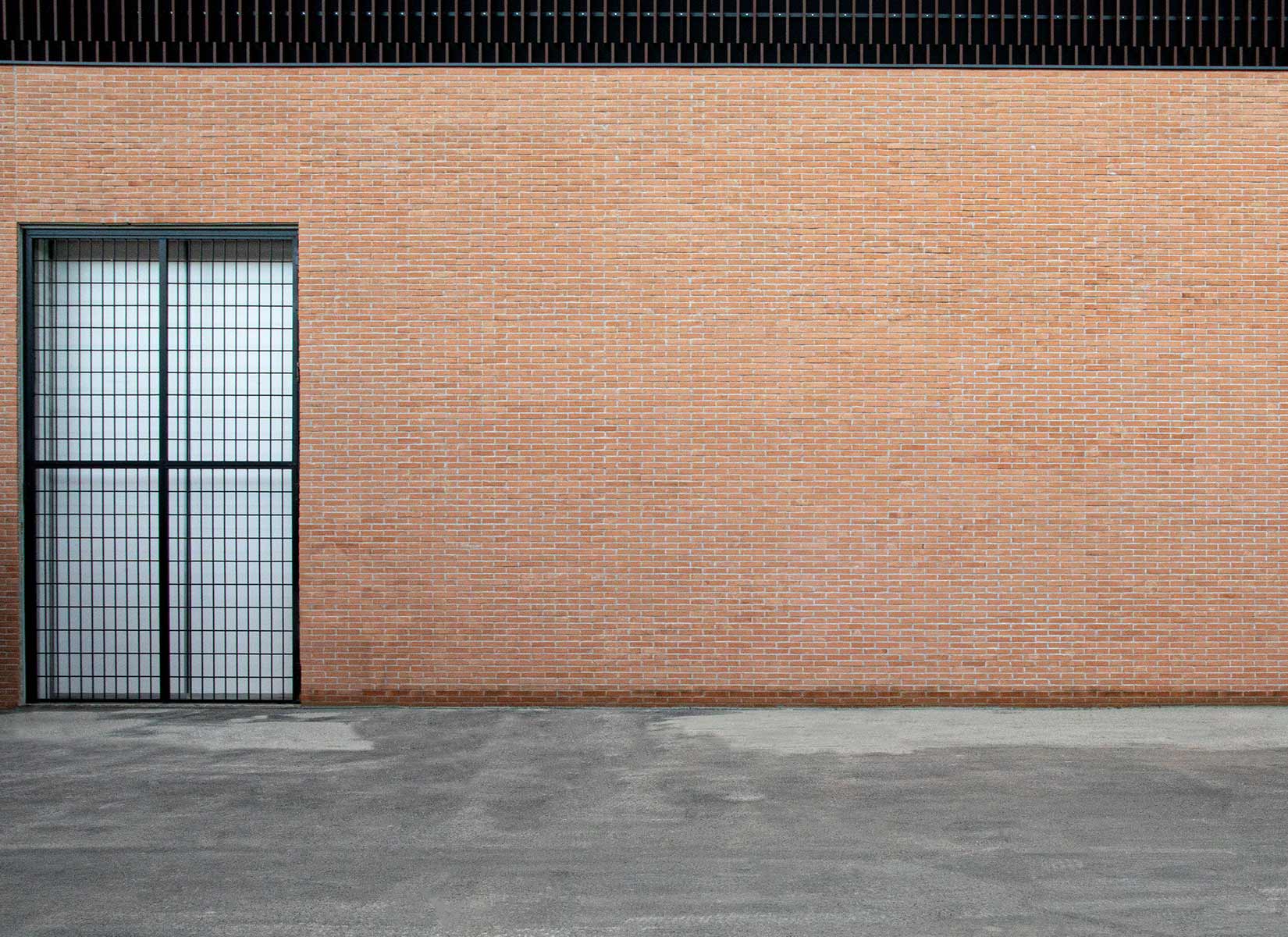
PHOTOS BY Atelier XYZ
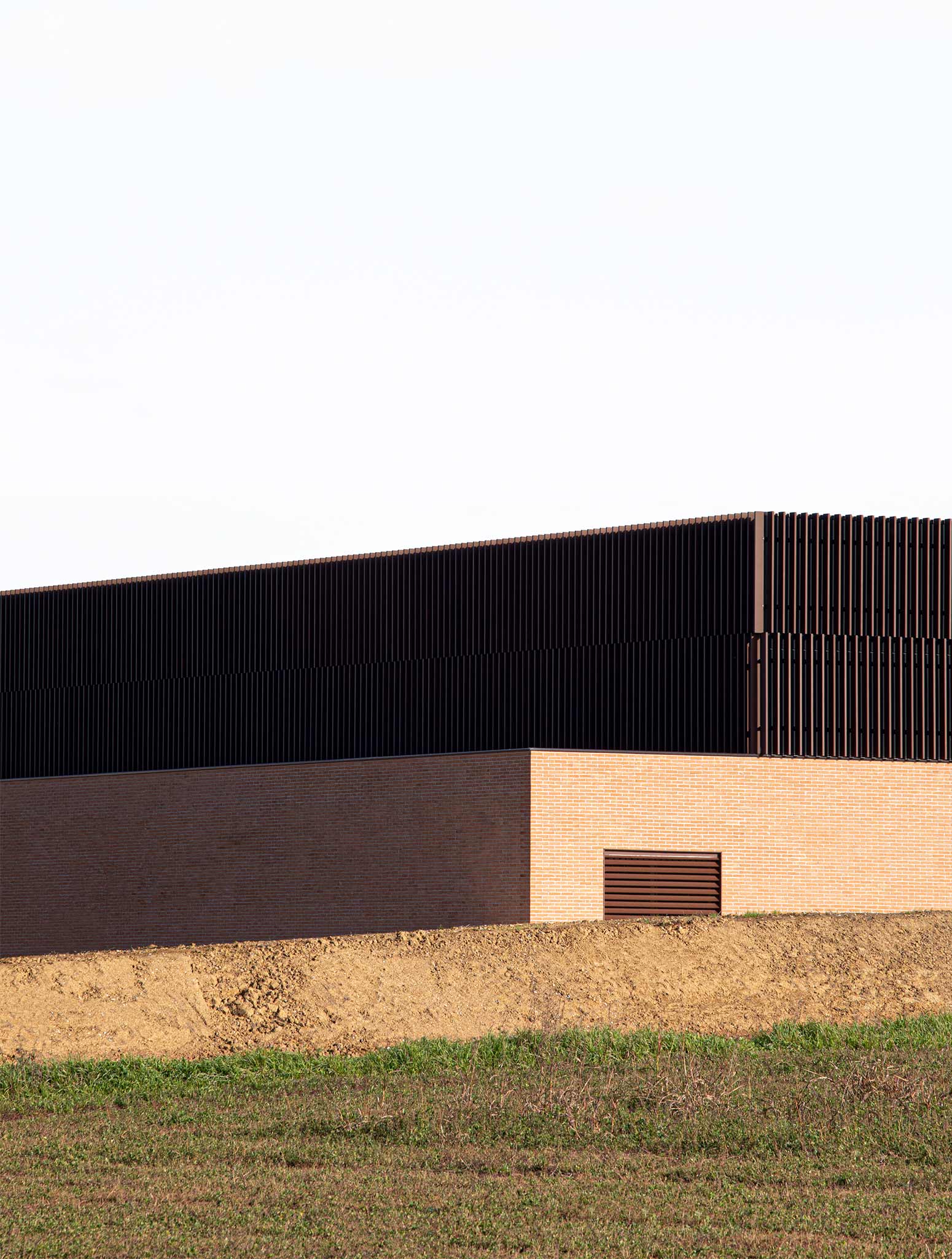
PHOTOS BY Atelier XYZ
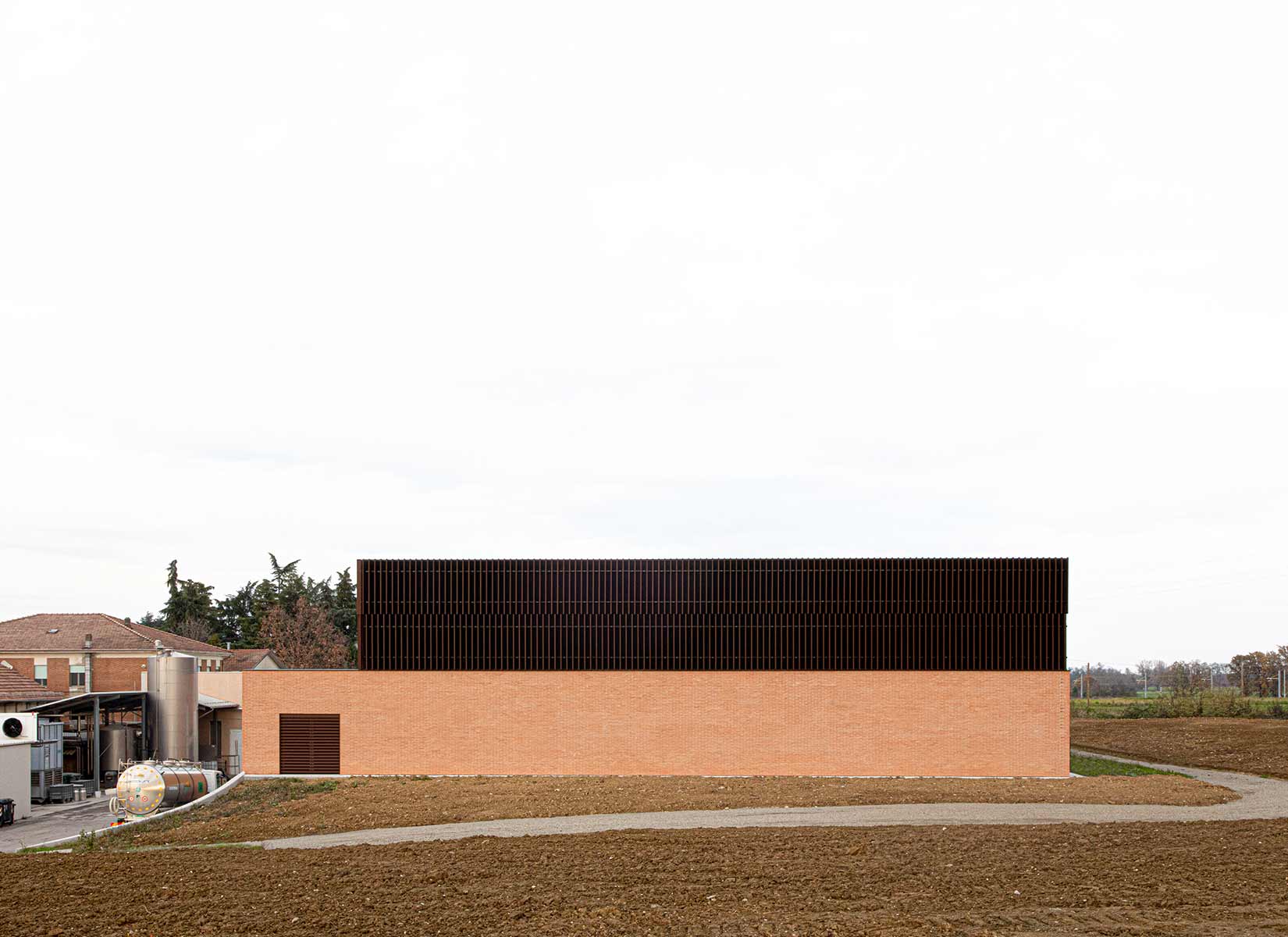
PHOTOS BY Atelier XYZ
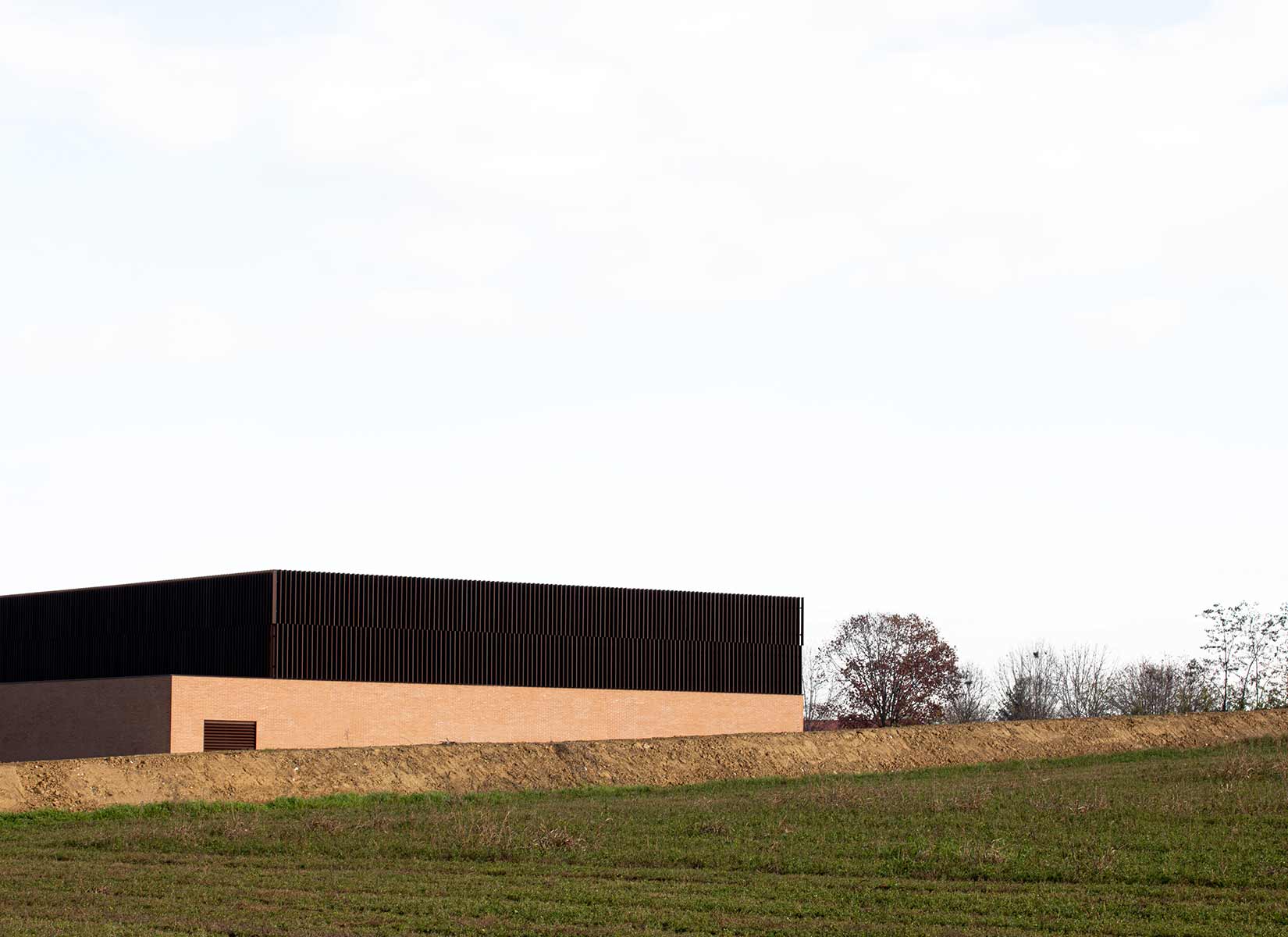
PHOTOS BY Atelier XYZ
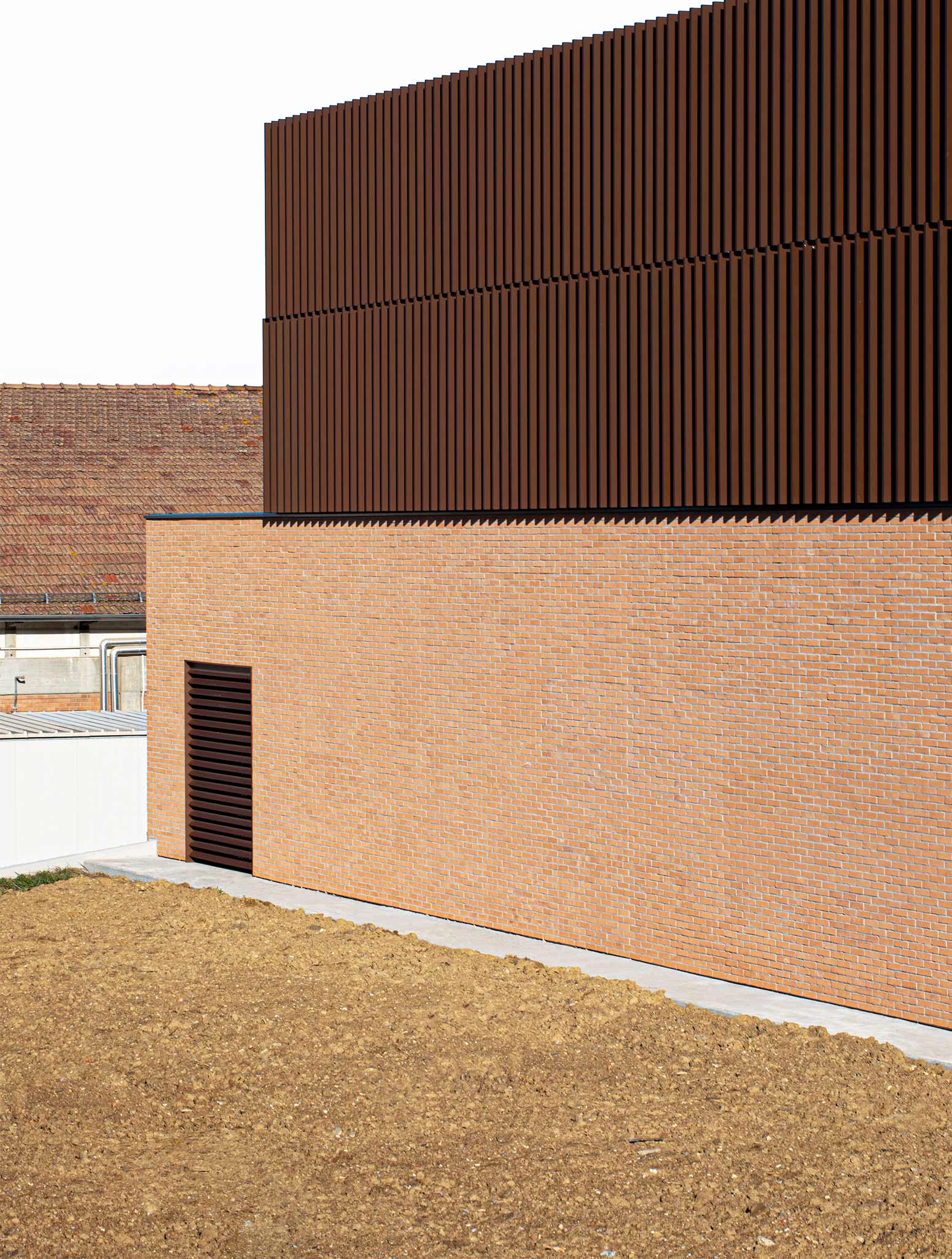
PHOTOS BY Atelier XYZ

PHOTOS BY Atelier XYZ
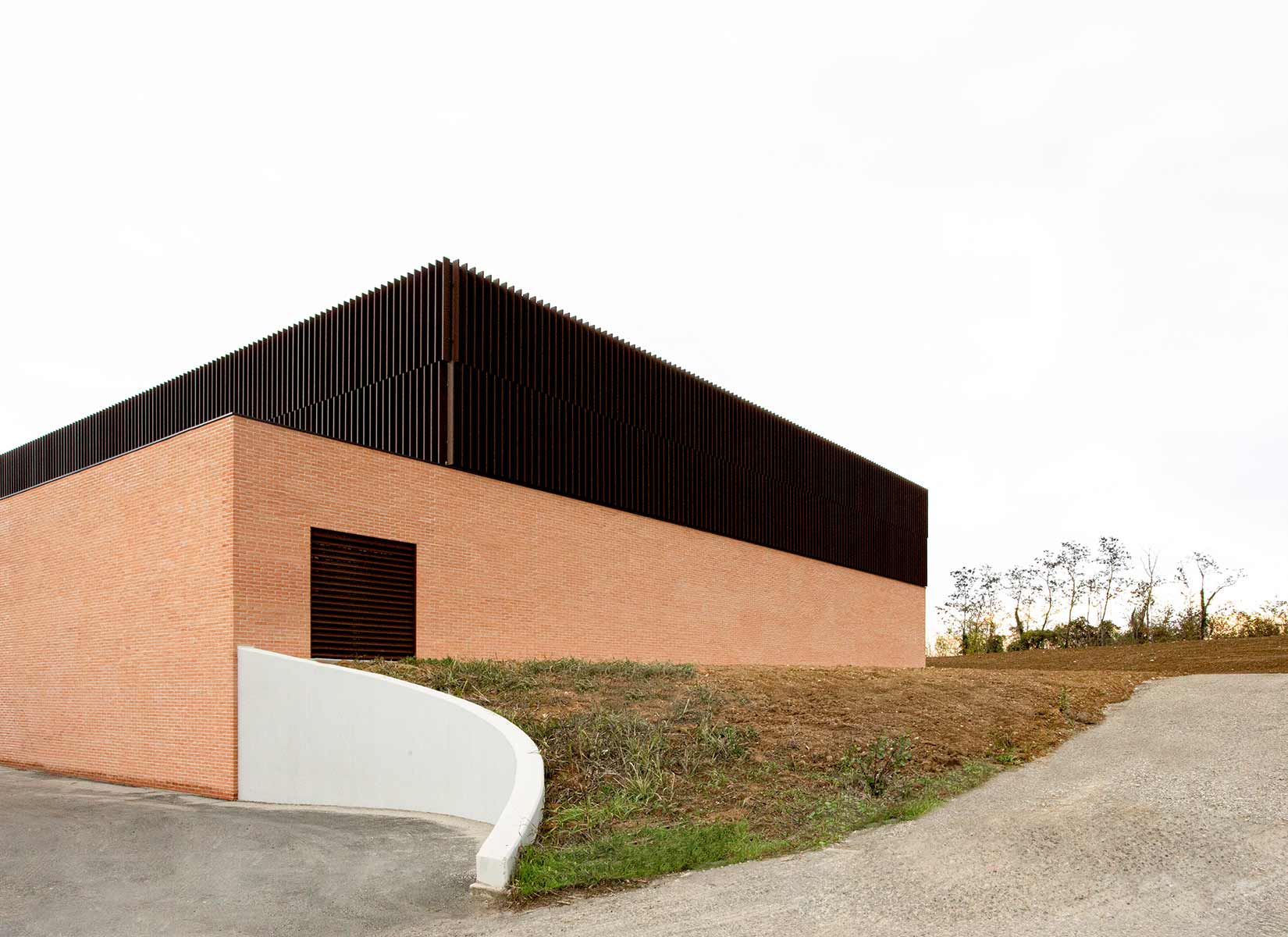
PHOTOS BY Atelier XYZ
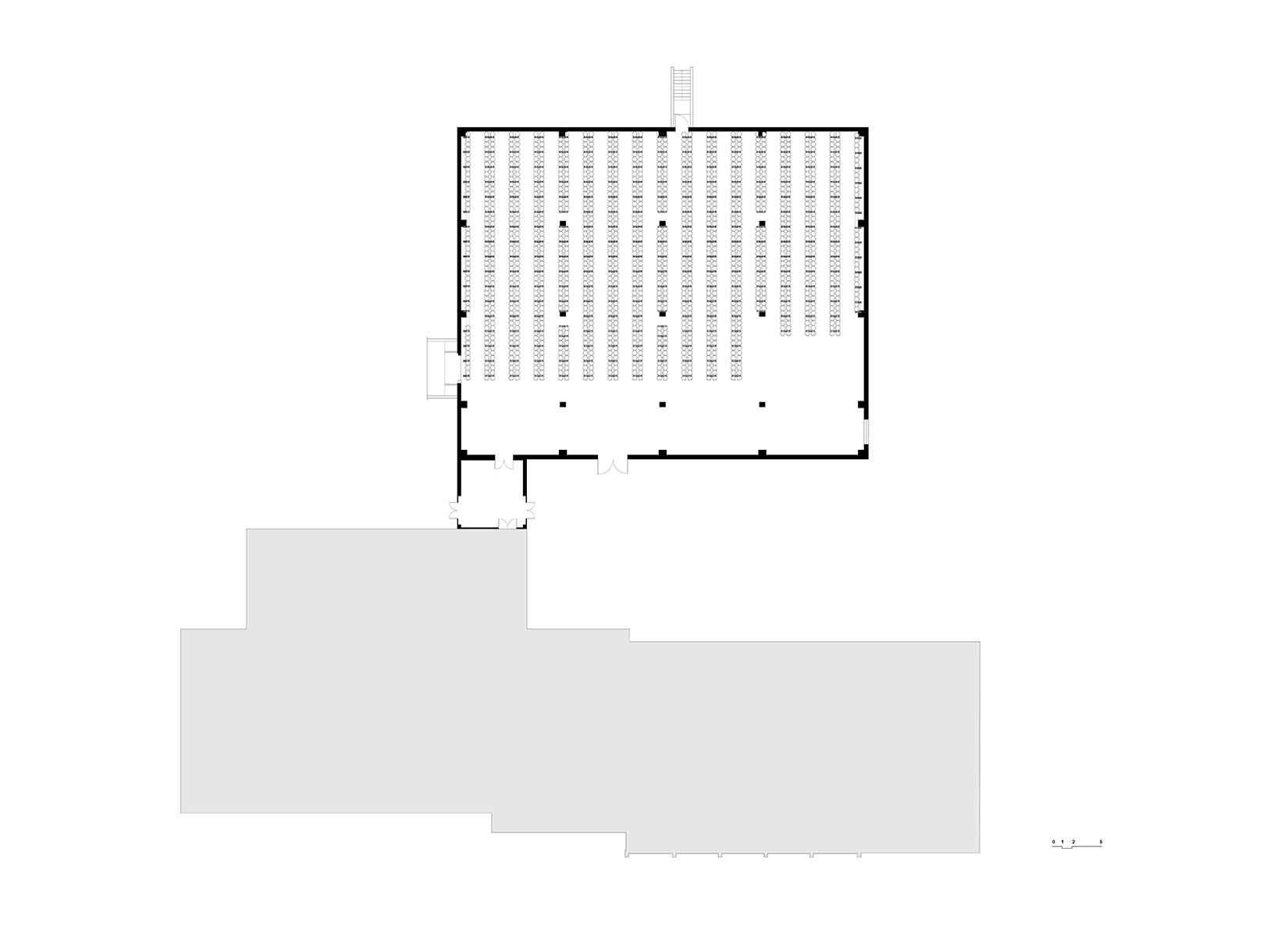
Project information
- Architect:Studio Bocchi
- Location:Italy,
- Project Year:2021
- Photographer:Atelier XYZ
- Categories:Bricks,Commercial,Industrial Plant,Slats,Warehouse