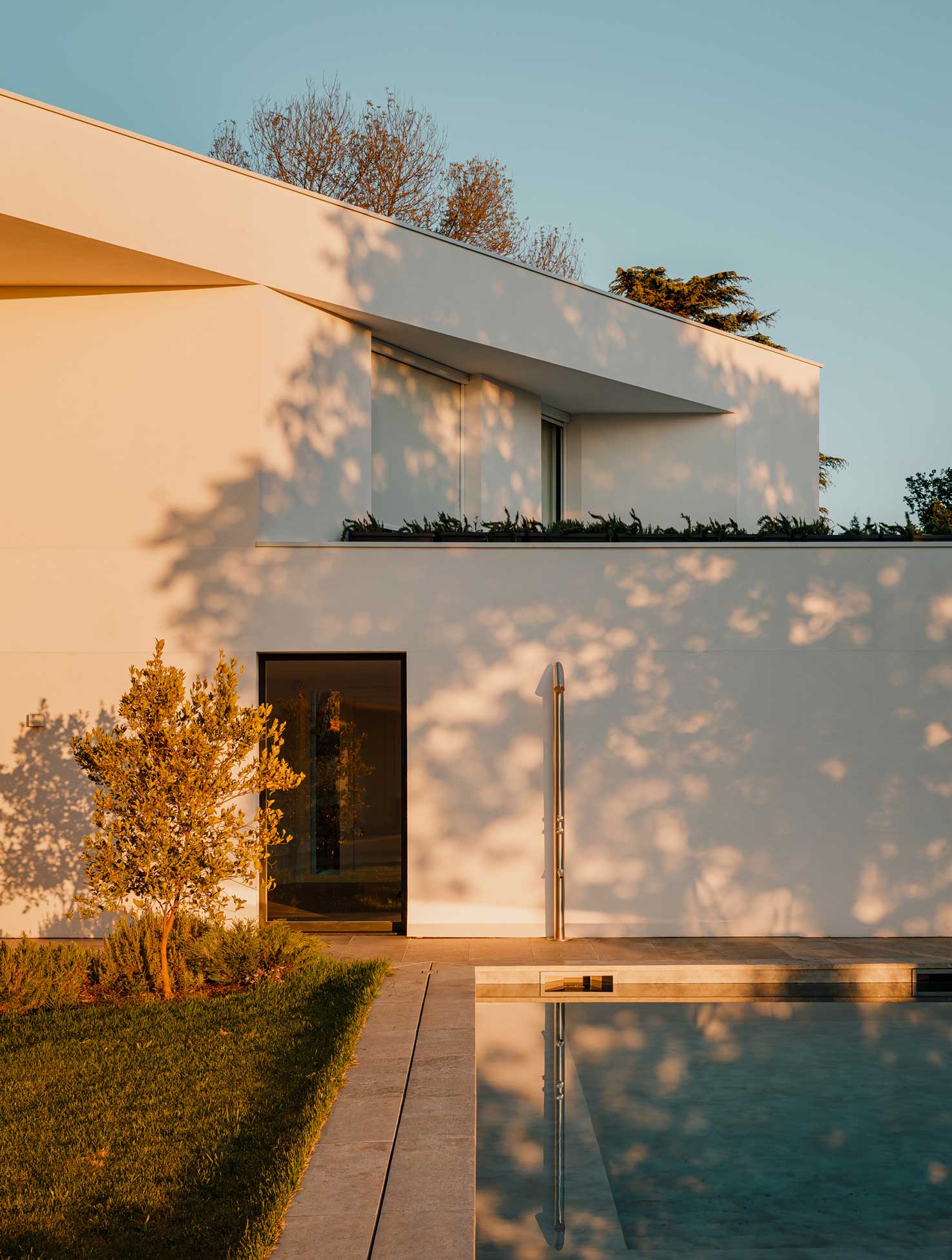
Nestled atop a hill in the verdant heart of Bizkaia, L10 House stands out as an exercise in contemporary architectural design, harmoniously blending into the landscape. Conceived as a watchtower, the residence embraces the exceptional panoramic views that unfold before it. This privileged viewpoint creates a seamless dialogue between architecture and landscape, perfectly attuned to the surroundings of Berriaga Mountain.
The generously sized plot features a dual design that intertwines the untamed beauty of the outdoors with an interior meticulously crafted for comfort and functionality. This contrast imbues the home with a unique character, merging the freedom of the natural environment with the controlled elegance of contemporary design.
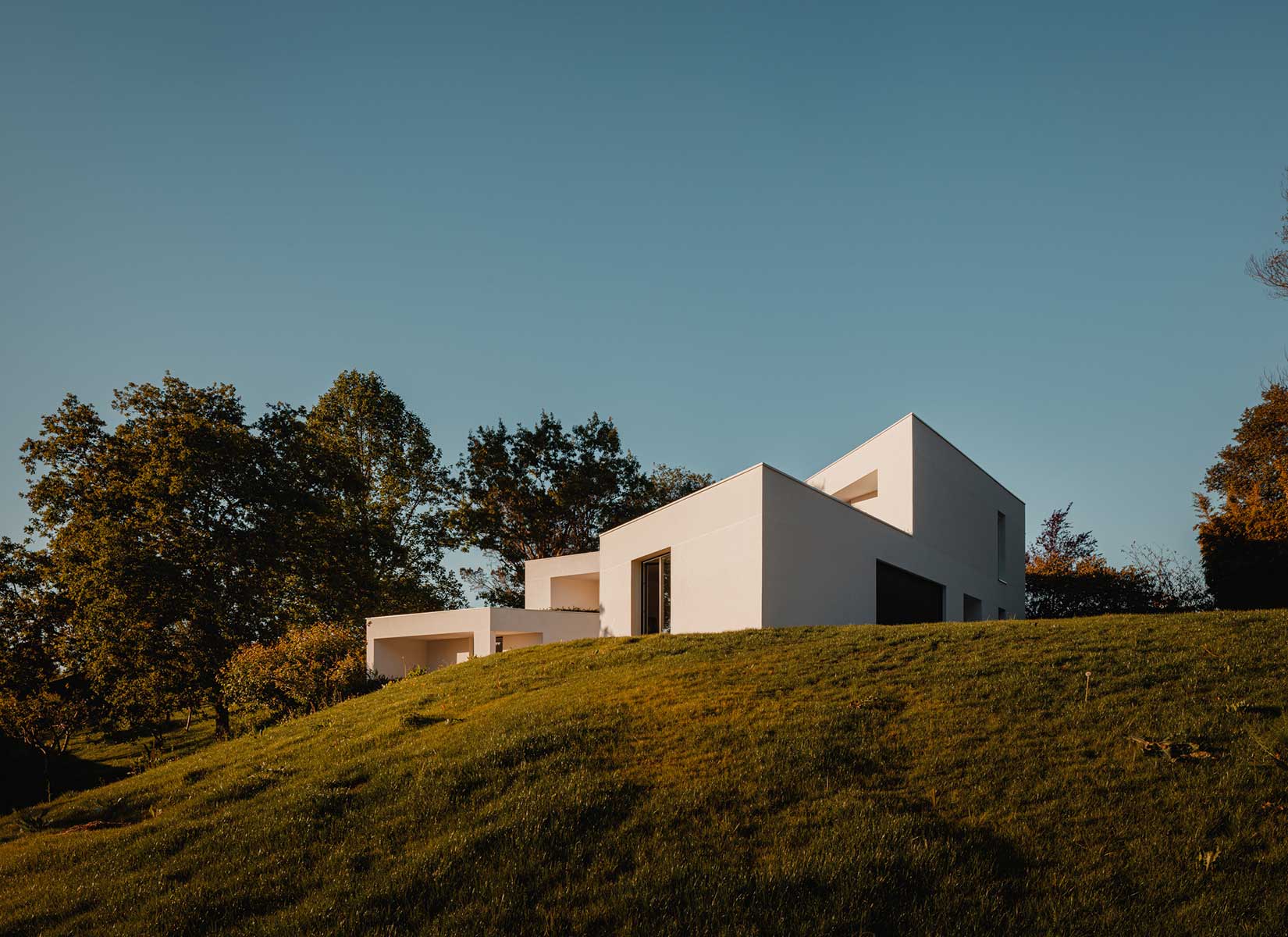
PHOTOS BY Aitor Estevez
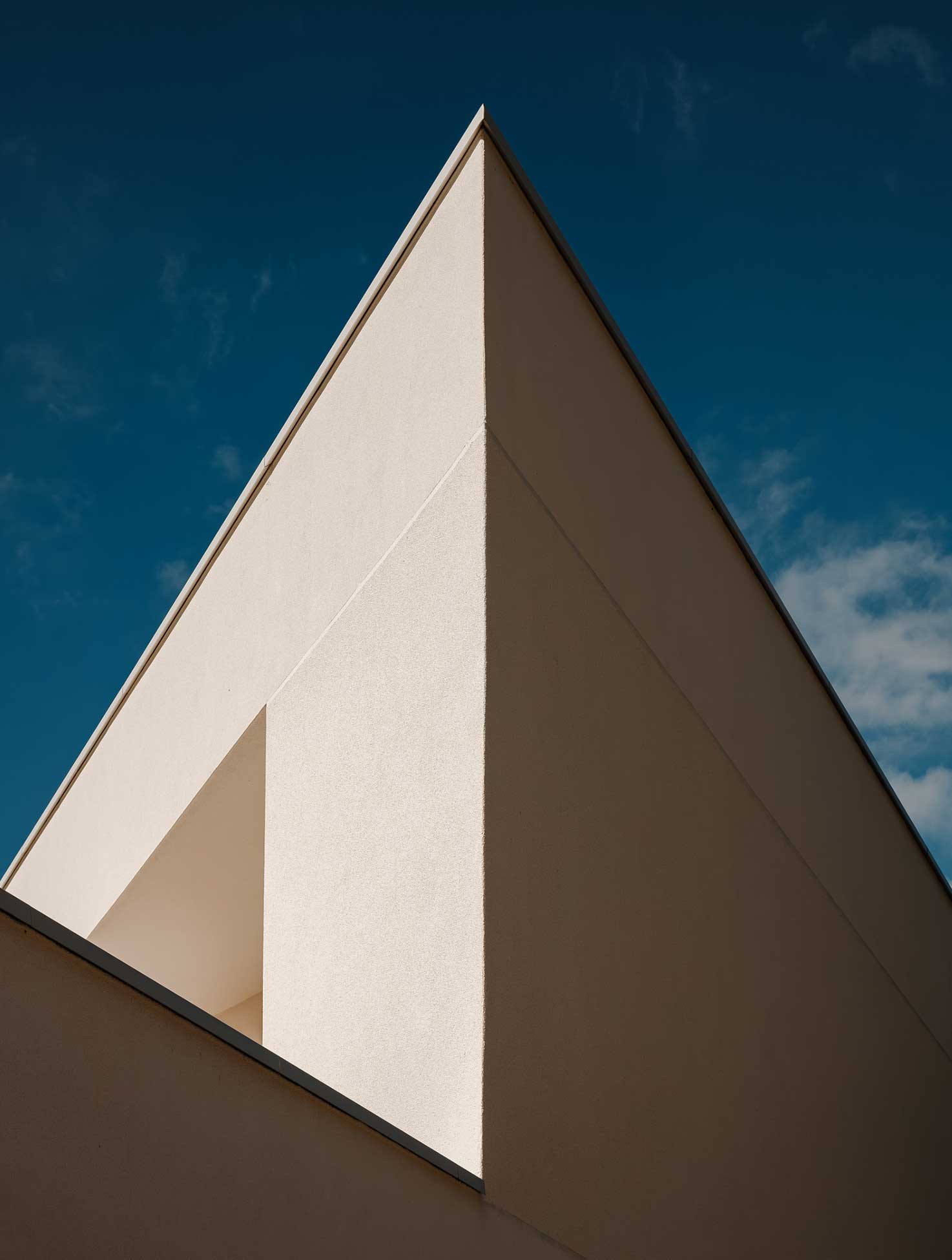
PHOTOS BY Aitor Estevez
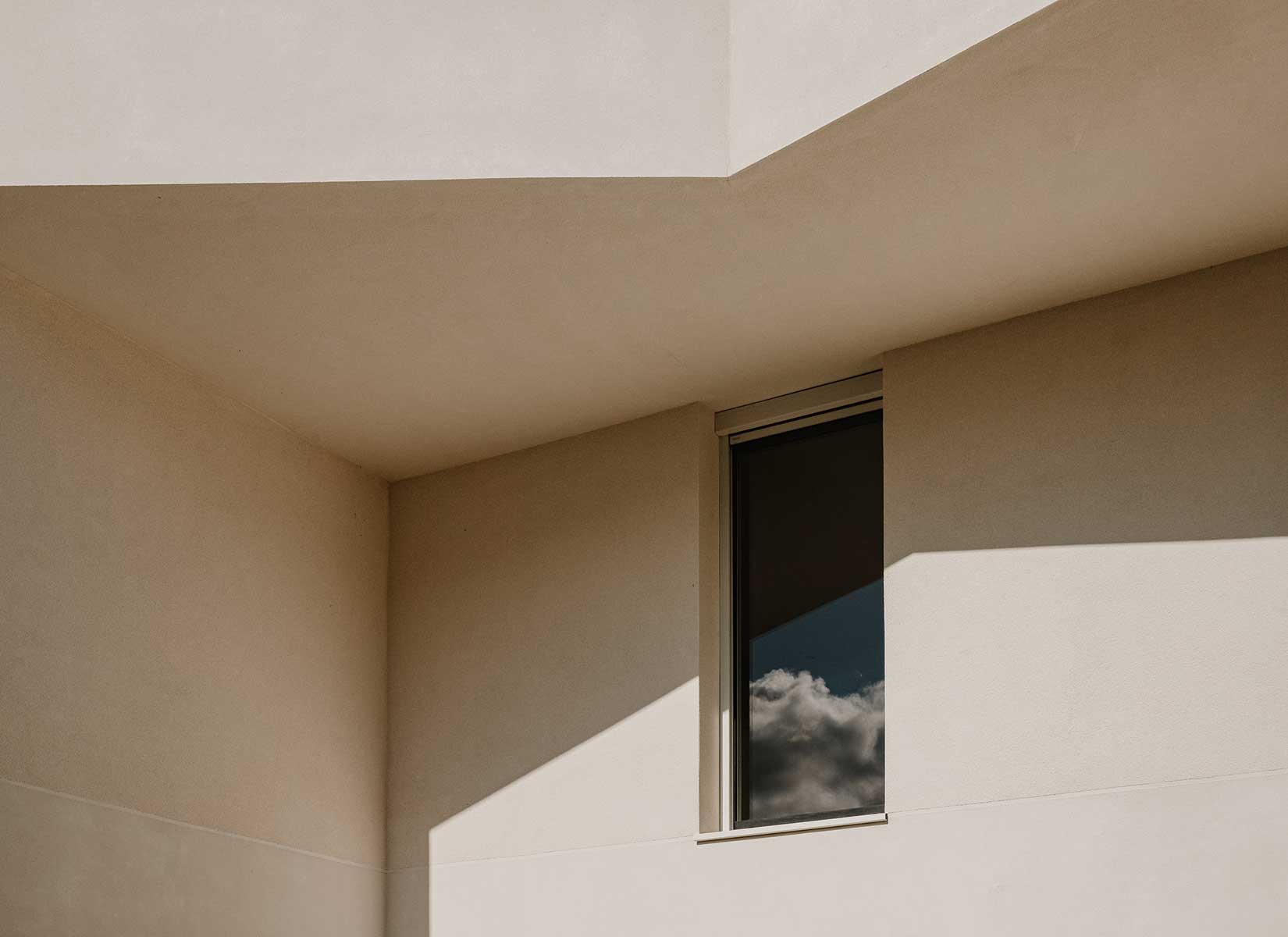
PHOTOS BY Aitor Estevez
A Journey Designed to Connect with the Landscape
The main entrance is discreetly located along the side of the primary volume, accessed via a path integrated with thoughtfully selected vegetation. Upon entering, visitors are greeted by a vestibule that opens onto a central garden, inviting them to explore the interior spaces while immediately connecting with the outdoors. The design blurs the boundaries between the two realms: expansive windows and a linear pool reinforce this fusion, creating a visual continuity that enhances the experience of the surrounding environment. The central volume houses the home’s public and social areas. A striking double-height staircase serves as the focal point, visually and physically linking both levels while creating a sense of openness and fluidity. On the upper floor, private spaces such as the bedrooms are conceived as serene retreats where the verdant landscape views can be enjoyed in complete tranquility.
Spaces Designed for Comfort and Enjoyment
L10 House unfolds laterally into two wings that enhance its functionality. To the east, a gym and a garage are located, while the west wing is dedicated to hosting guests and family gatherings, offering direct access to the garden and pool. This layout ensures comfort, privacy, and a constant connection with the outdoors. The exterior spaces of the residence are conceived as natural extensions of the architecture. The pool, a centerpiece of the design, interacts with voids and volumes, creating porches, double-height spaces, and strategic openings that accentuate the connection with the landscape.
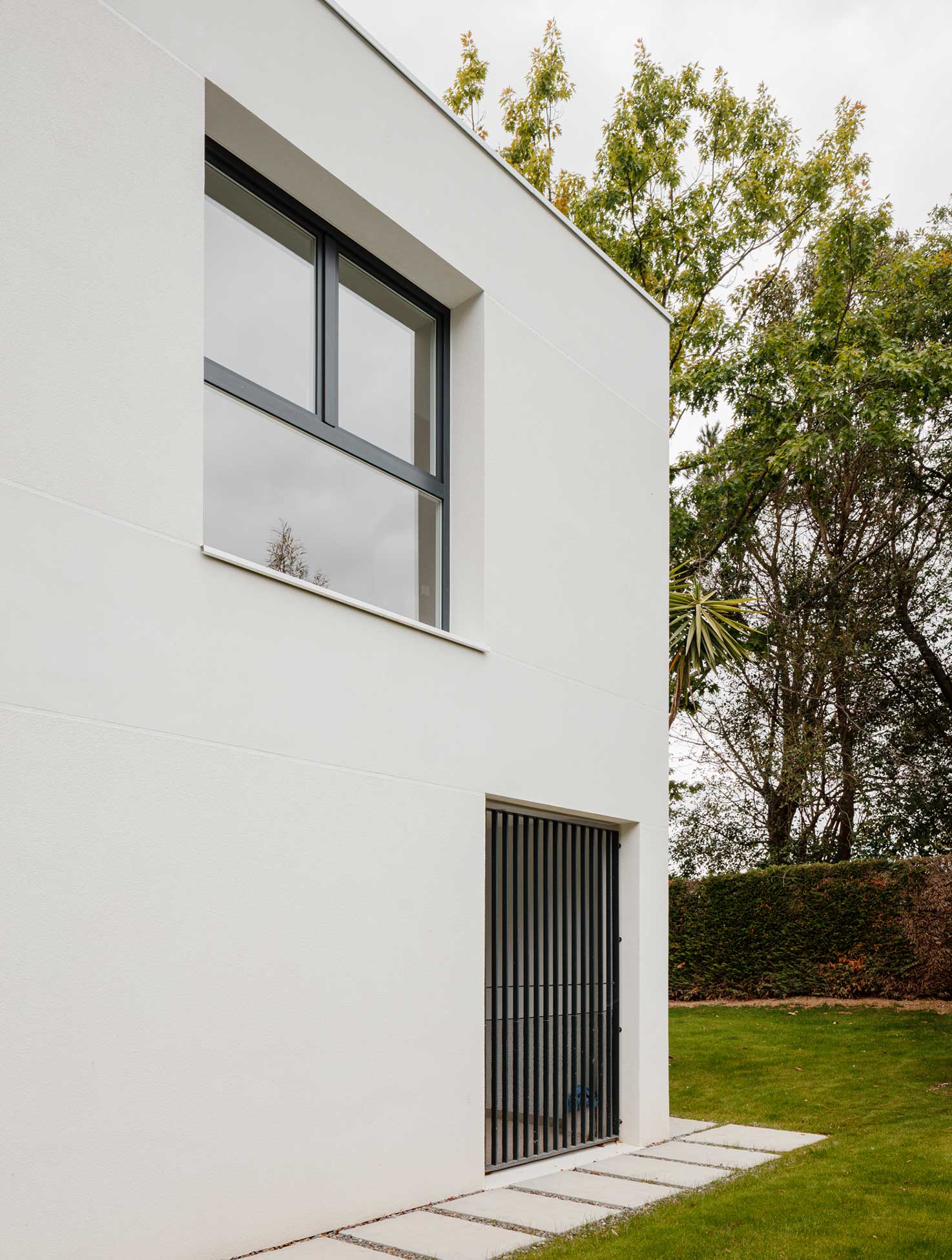
PHOTOS BY Aitor Estevez
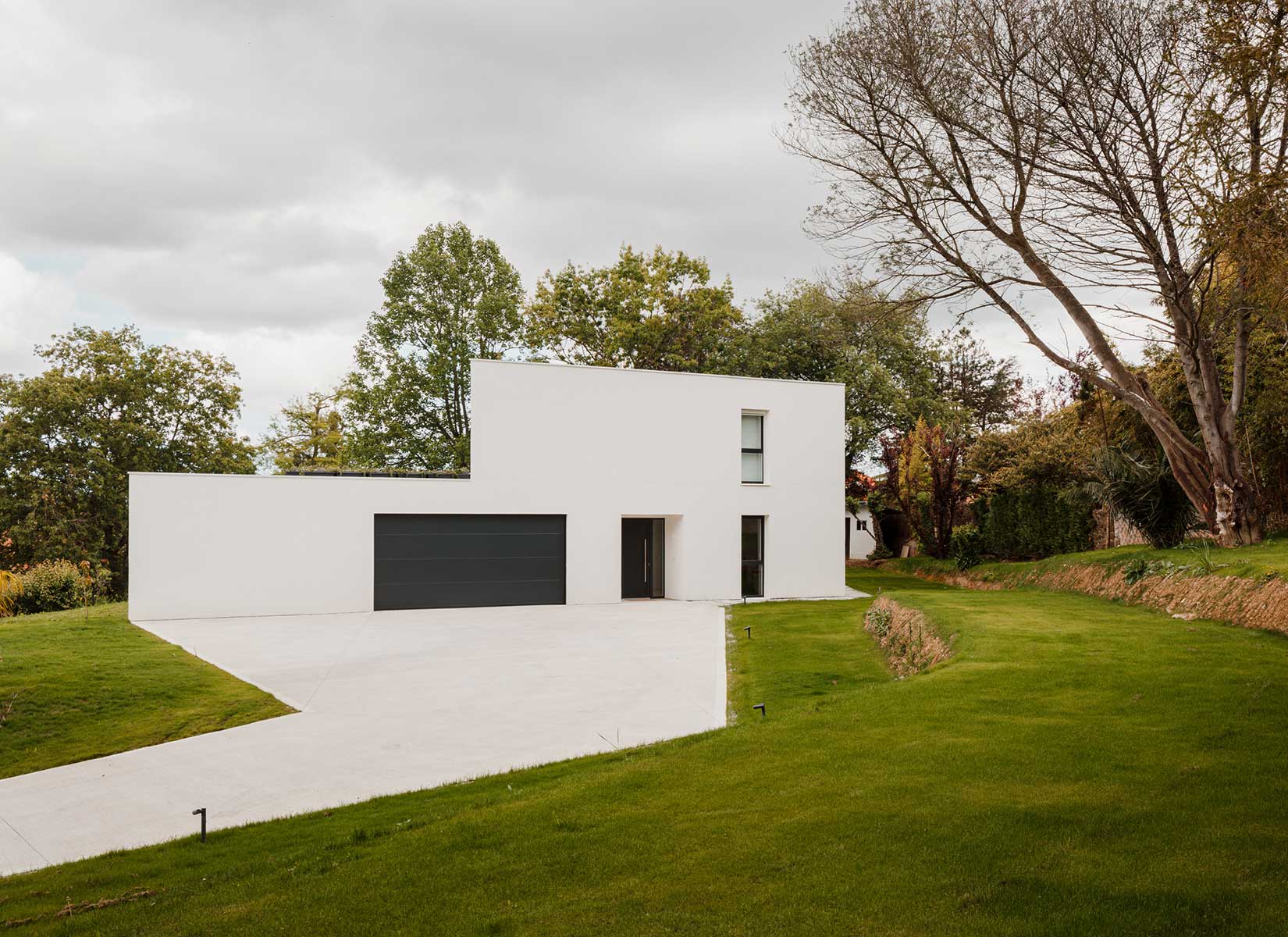
PHOTOS BY Aitor Estevez
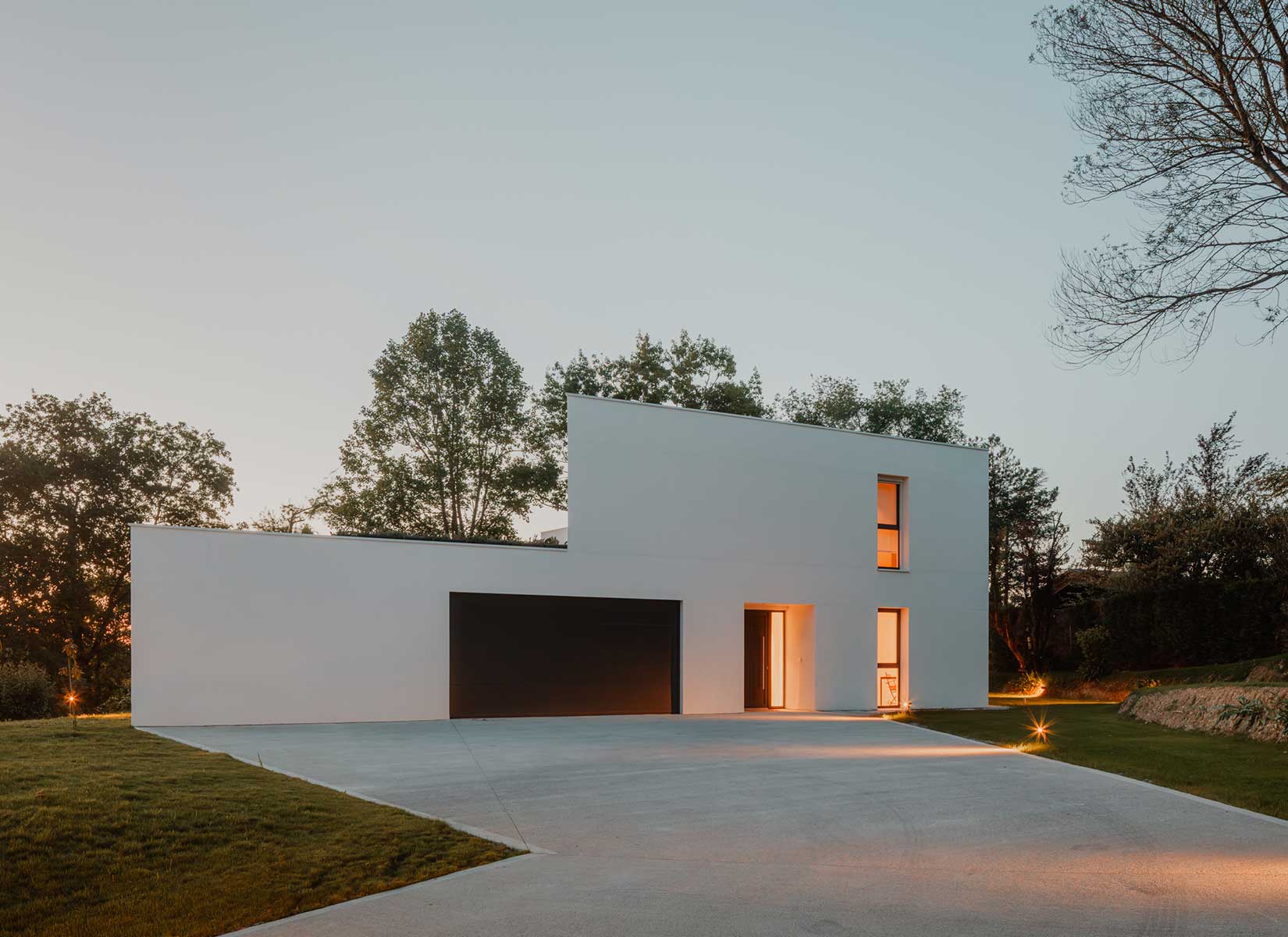
PHOTOS BY Aitor Estevez
Light as the Main Protagonist
One of L10 House’s greatest features is the abundance of natural light that floods every corner. Thanks to large windows and generous openings, the interiors are bathed in light, creating a warm, luminous, and inviting atmosphere that evolves with the seasons and the time of day. L10 House stands as a testament to the balance between contemporary design and respect for nature. It is a project that celebrates its surrounding landscape, elevating the living experience through elegant, functional architecture in constant dialogue with its environment.
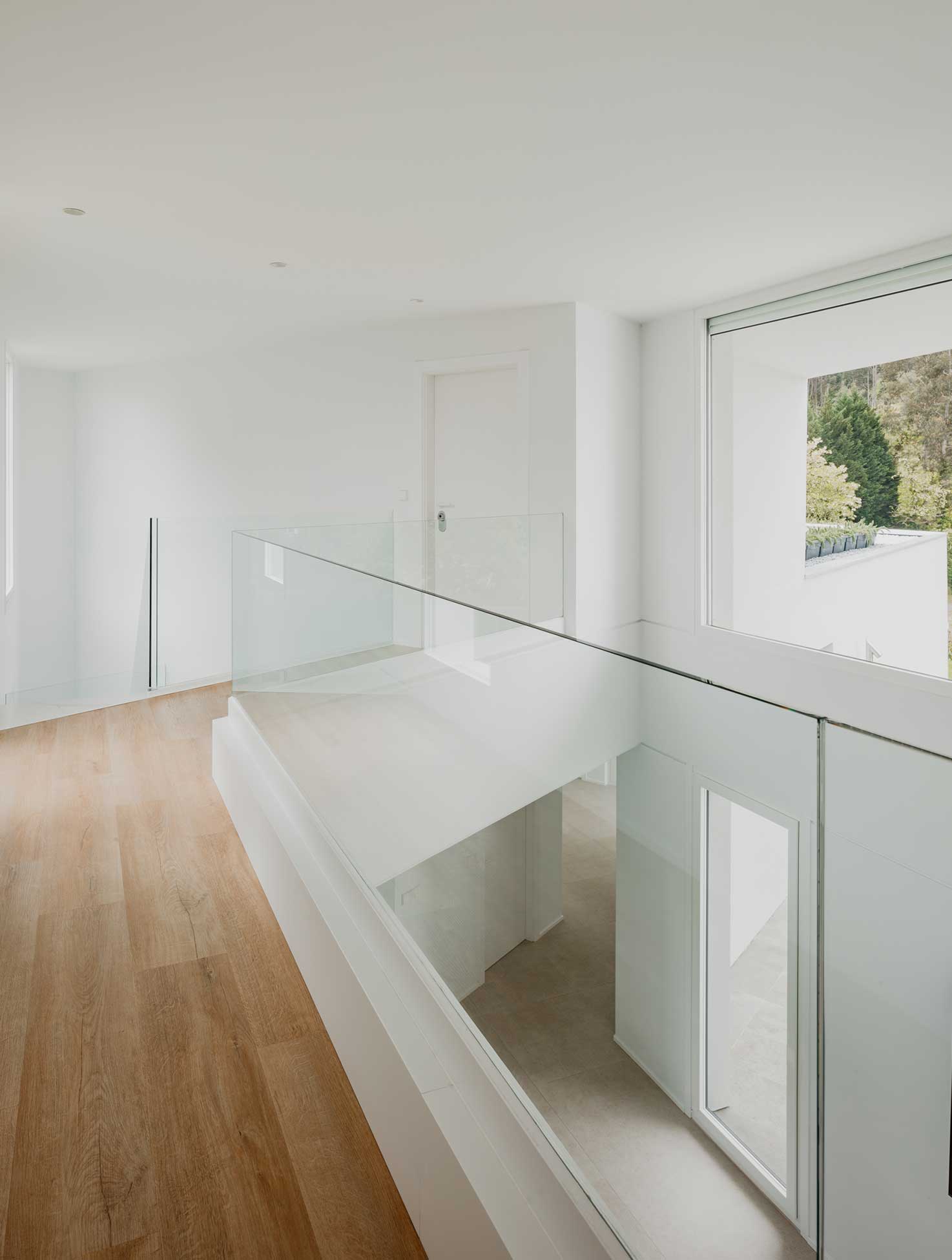
PHOTOS BY Aitor Estevez
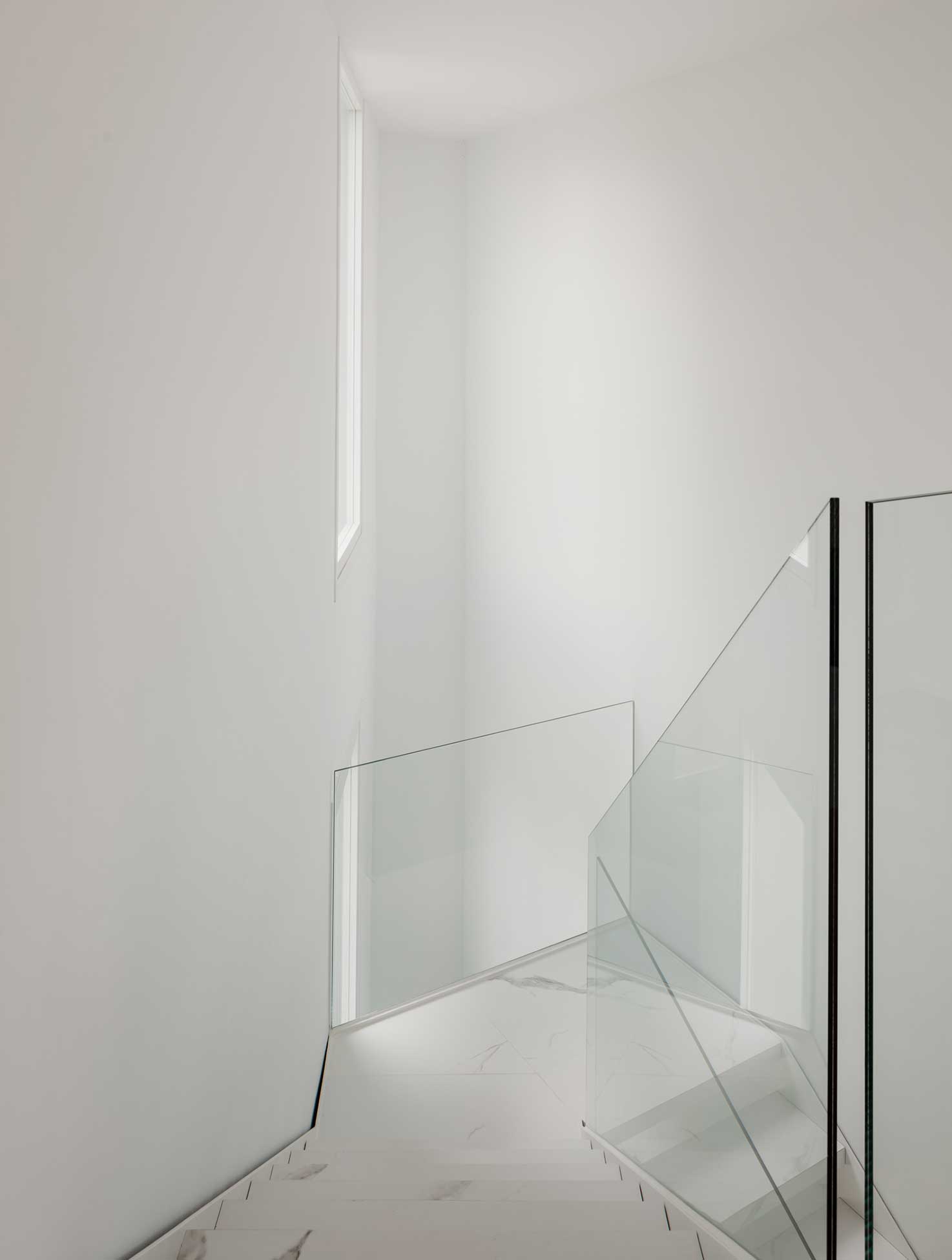
PHOTOS BY Aitor Estevez
Project information
- Architect:BAT Architecture
- Location:Spain,
- Project Year:2023
- Photographer:Aitor Estevez
- Categories:House,Pool,Residential