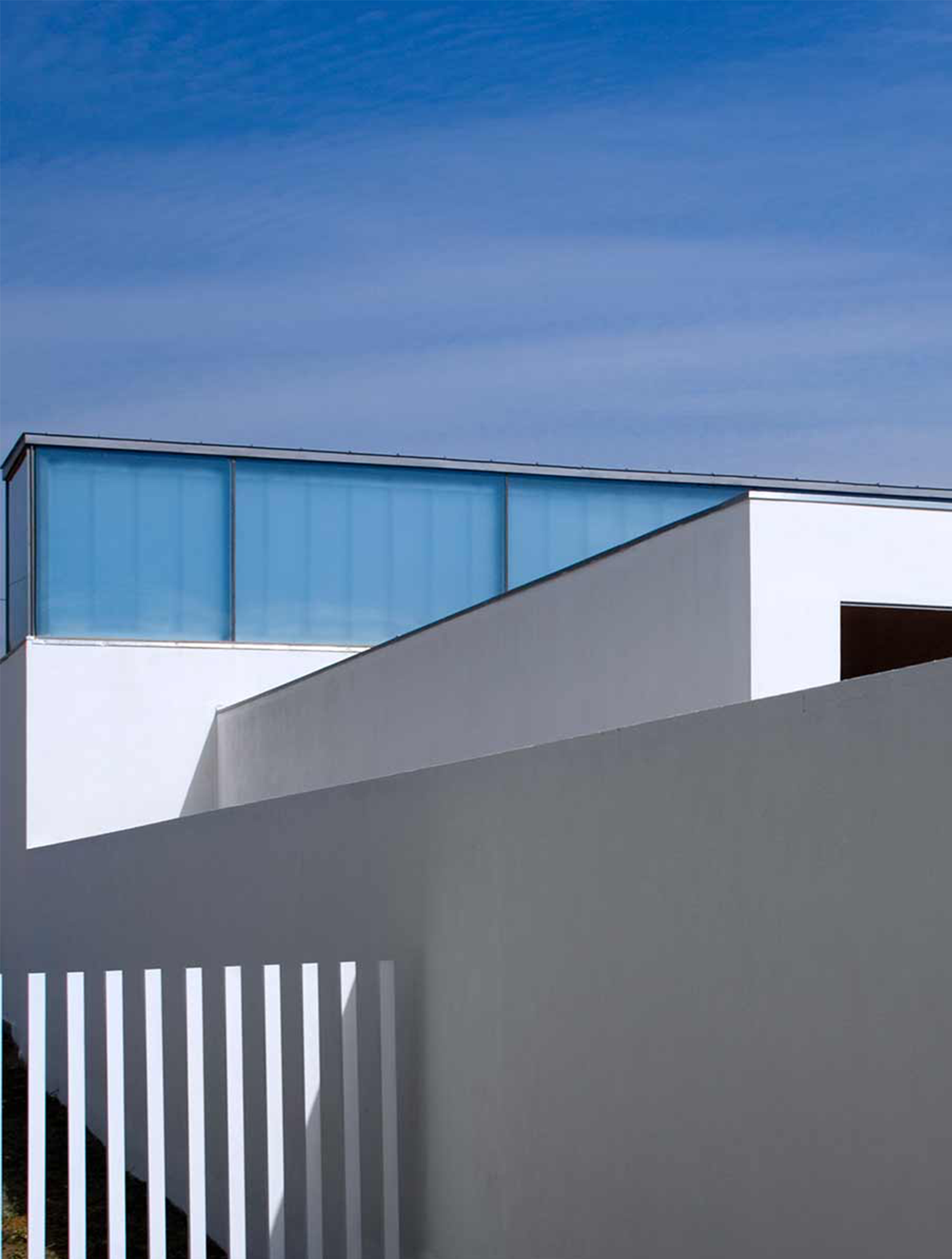
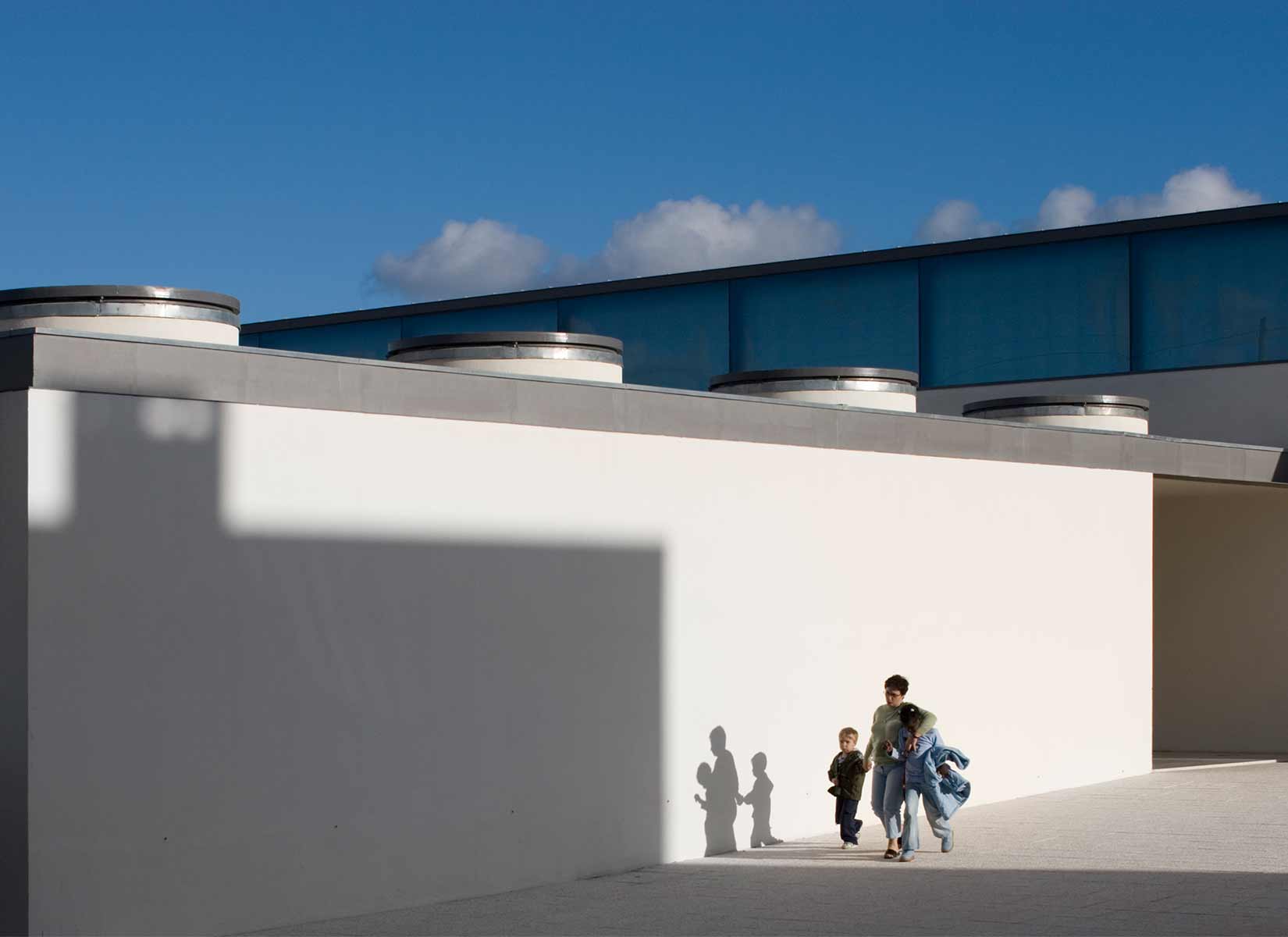
PHOTOS BY FG+SG Fotografia de Arquitectura
The site is located in a promontory with two different and interesting views, one towards the sea and other facing Sintra´s mountains/hills.The idea was to use/incorporate important references from children’s imaginary world.The building was designed using pure and regular volumes/shapes, either opaque or transparent, with some cylindrical skylights cutting through the ceiling. They represent “Lego” parts, grouped and disposed throughout a longitudinal distribution corridor that symbolizes the children’s progression in the kindergarten.
They start in the nursery, in the most protected area, and finish, when they are five years old, in the 2nd Park, next to the entrance or exit. Being the structural axis of the building, this corridor stands as the frontier or border between the children’s rooms and the administrative and service areas.Its construction in translucent glass enhances this role – it is the main source of light to the interior, during the day, and it will be a huge box of light to the exterior, during the night.
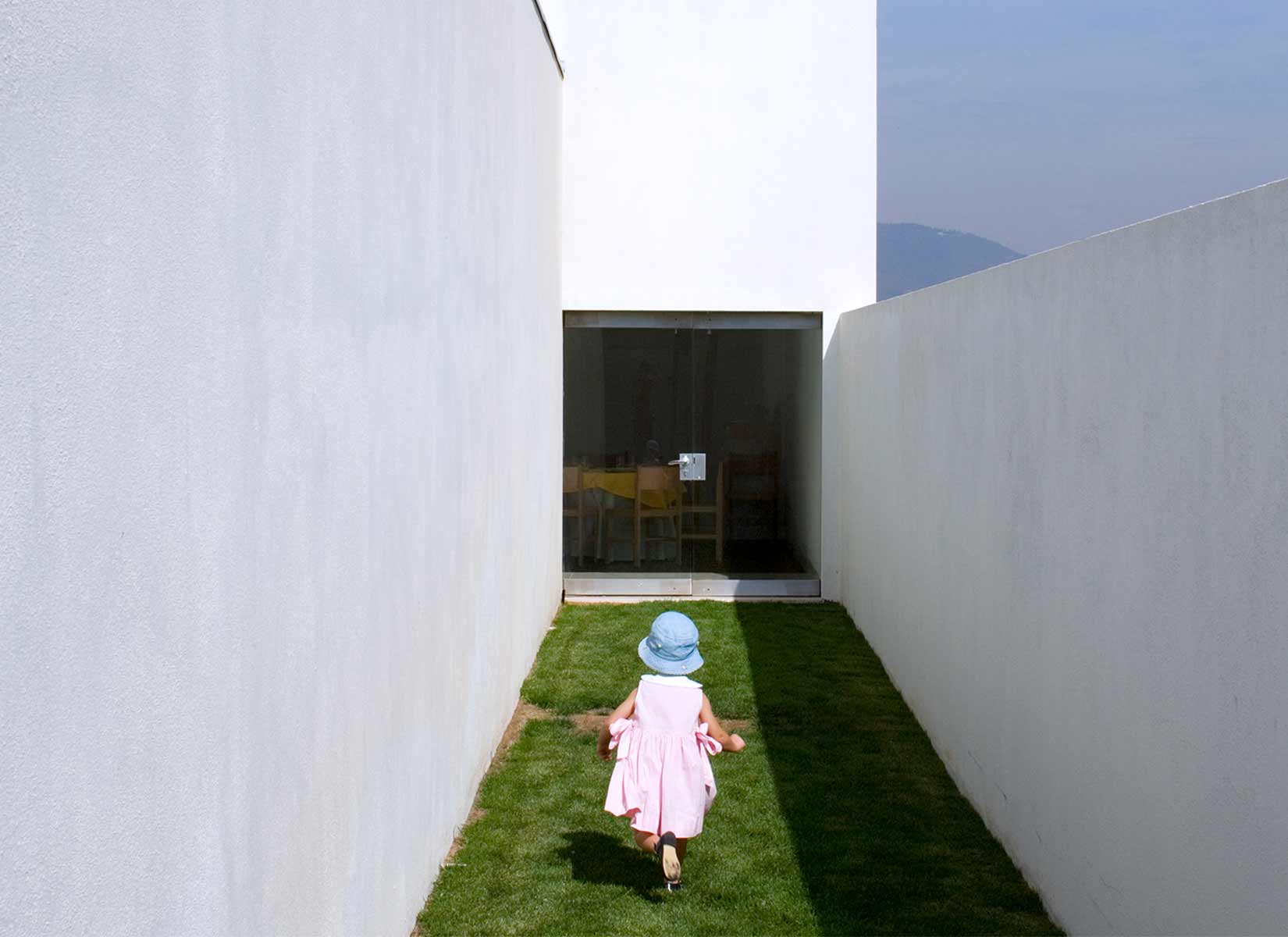
PHOTOS BY FG+SG Fotografia de Arquitectura
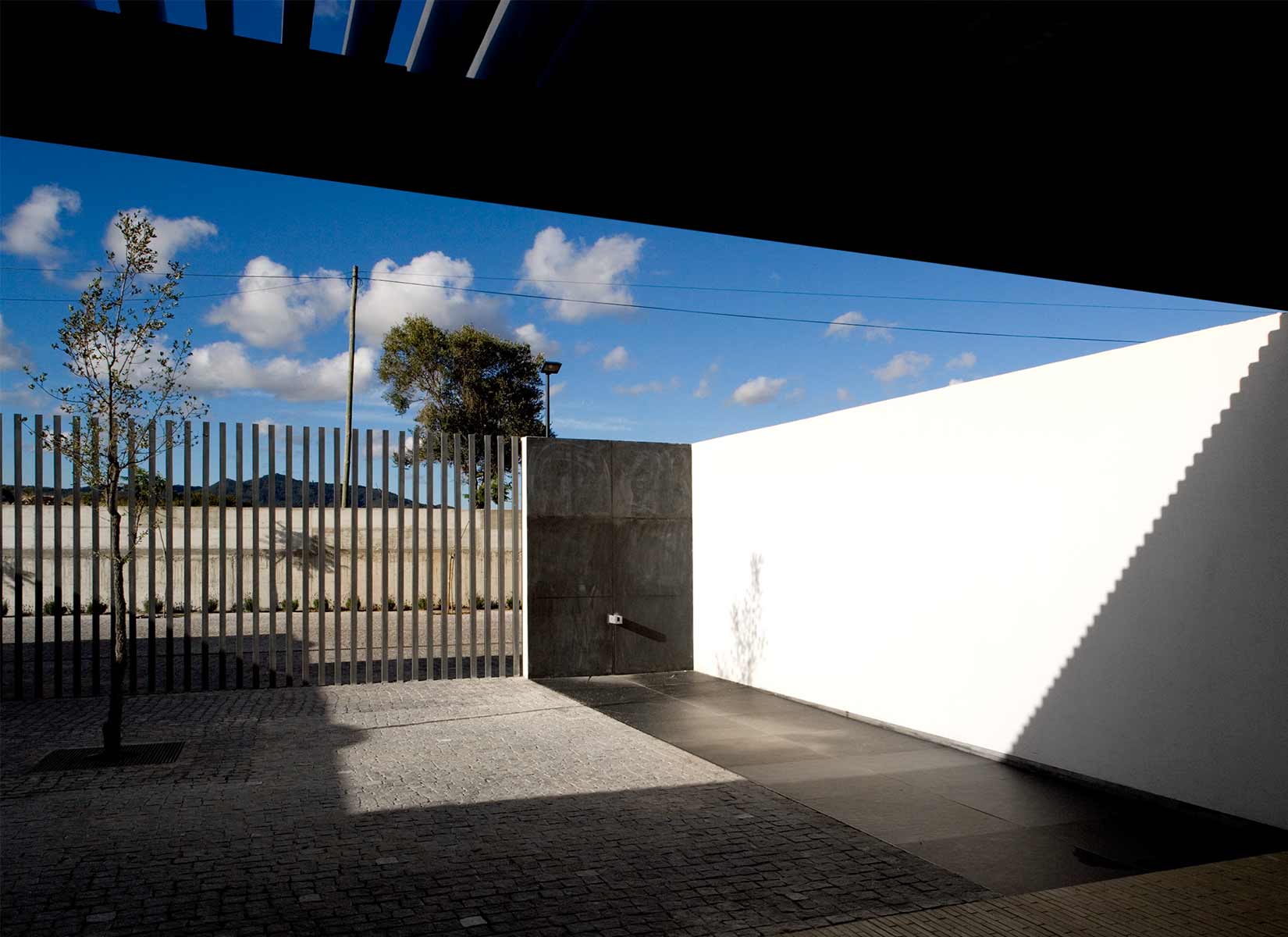
PHOTOS BY FG+SG Fotografia de Arquitectura

PHOTOS BY FG+SG Fotografia de Arquitectura
The kindergarten’s programme established several functional areas that were organised or congregated in three main sections conceived as different volumes disposed along this corridor.The Administrative volume, (administration room, meeting room, restroom, and doctors consultation room) was placed near the access, with a huge window to the exterior entrance.
The Services volume (kitchen, employee’s dressing rooms and toilets, pantry, laundry) was placed at the end, far from the entrance, with a service door to deliver the goods. The Children’s volume (children’s rooms, children’s toilets, children’s box rooms) was placed all the way throughout the corridor. The access to each room is emphasized by small recessed halls.

PHOTOS BY FG+SG Fotografia de Arquitectura
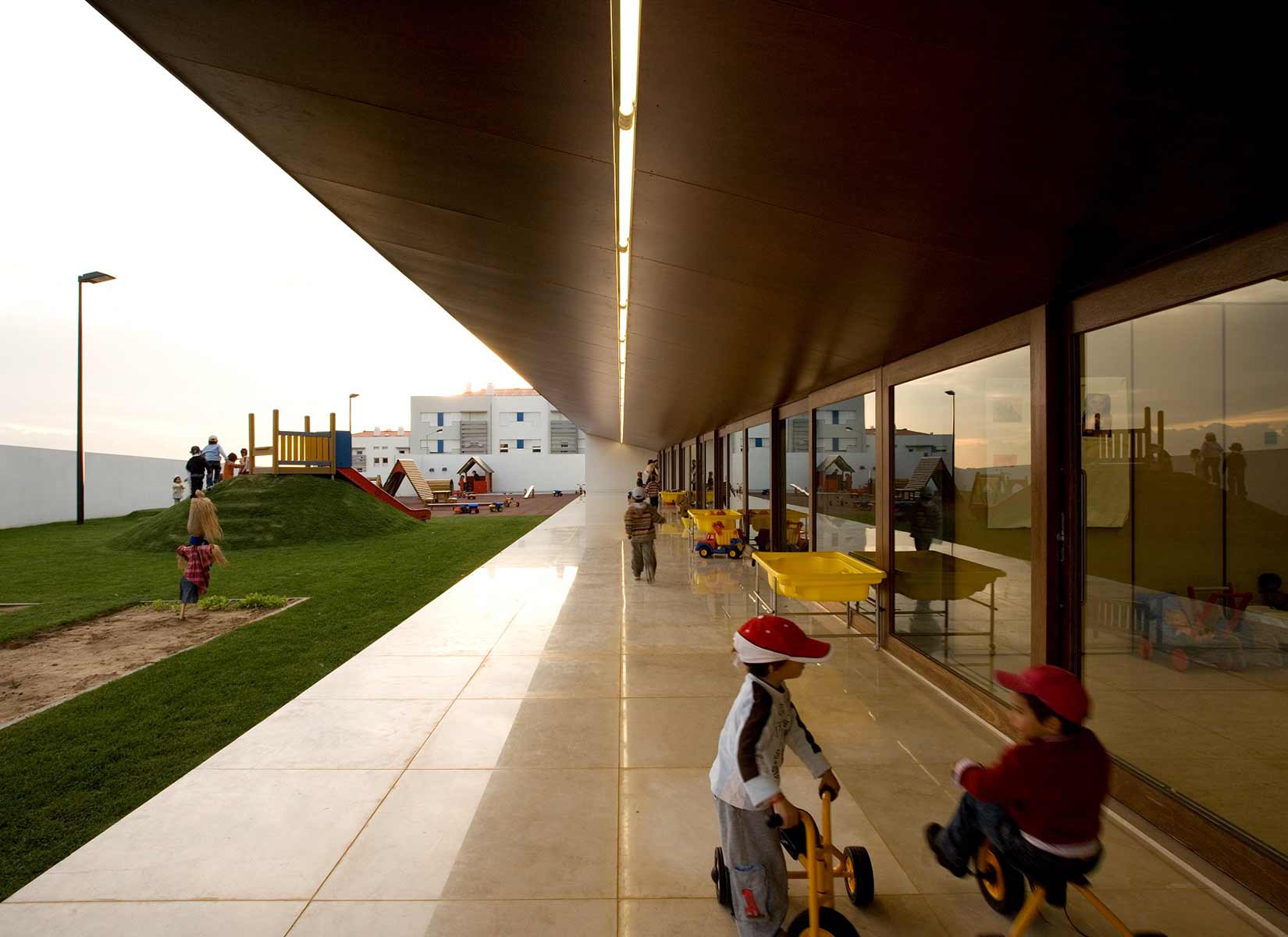
PHOTOS BY FG+SG Fotografia de Arquitectura
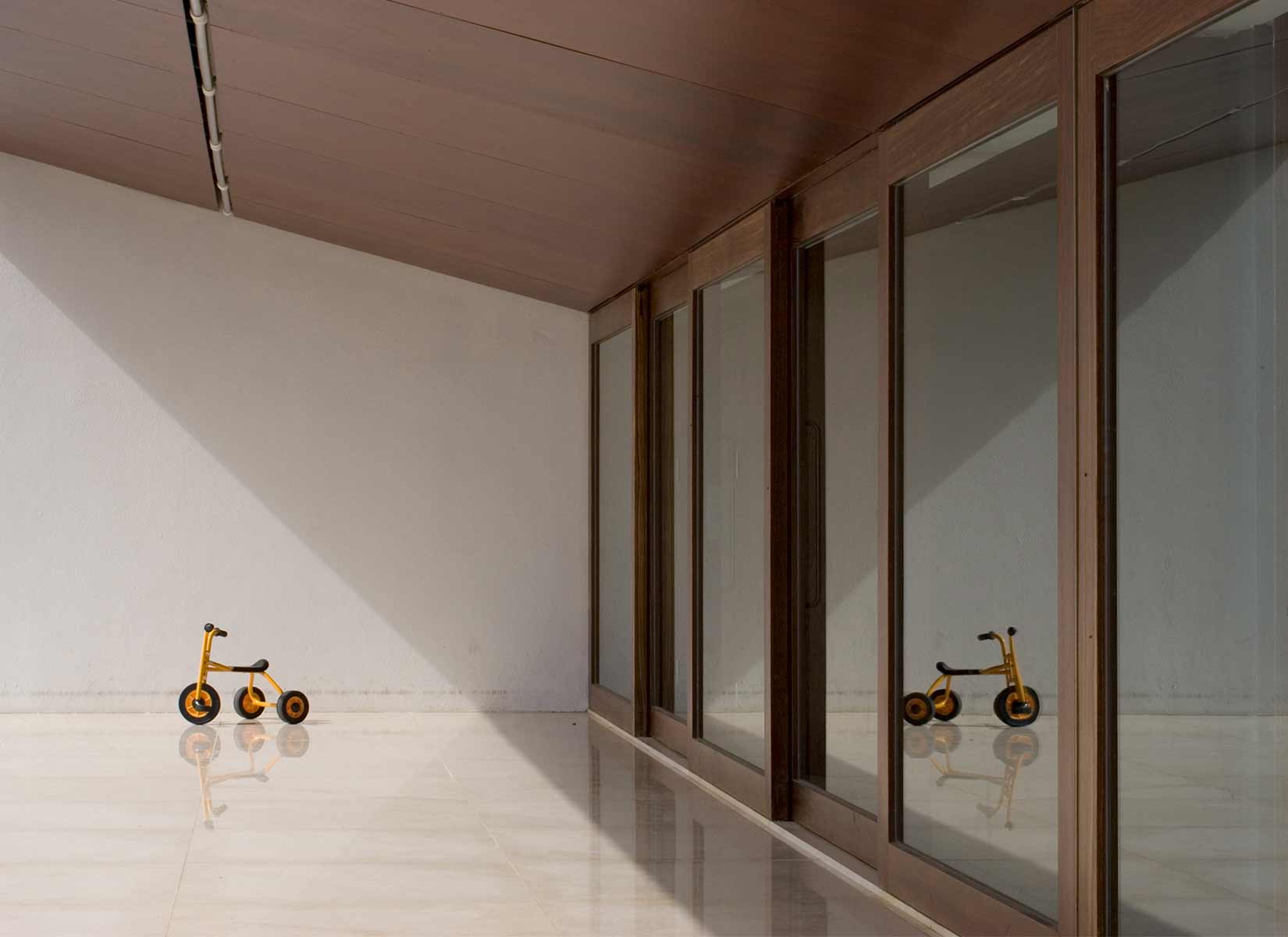
PHOTOS BY FG+SG Fotografia de Arquitectura
A surrounding wall confines two different leisure areas: the first one is a patio/yard orientated and opened to the north, located next to the refectory, with a beautiful perspective over Sintra’s mountains. It is more enclosed and relaxed with a cork-oak tree in the center, a water mirror slightly agitated by a slate fountain and a steel pergola filtering the light to the interior.
The second one, facing south, near the children’s rooms, serves as the recreational area and has a beautiful sea view. A four meter shed protects the children’s rooms large windows from direct insulation and will also allow children to play outside protected from the sun and rain. Built in a steep angle, its shape allows a clear view to the sky, reducing its presence from the interior.
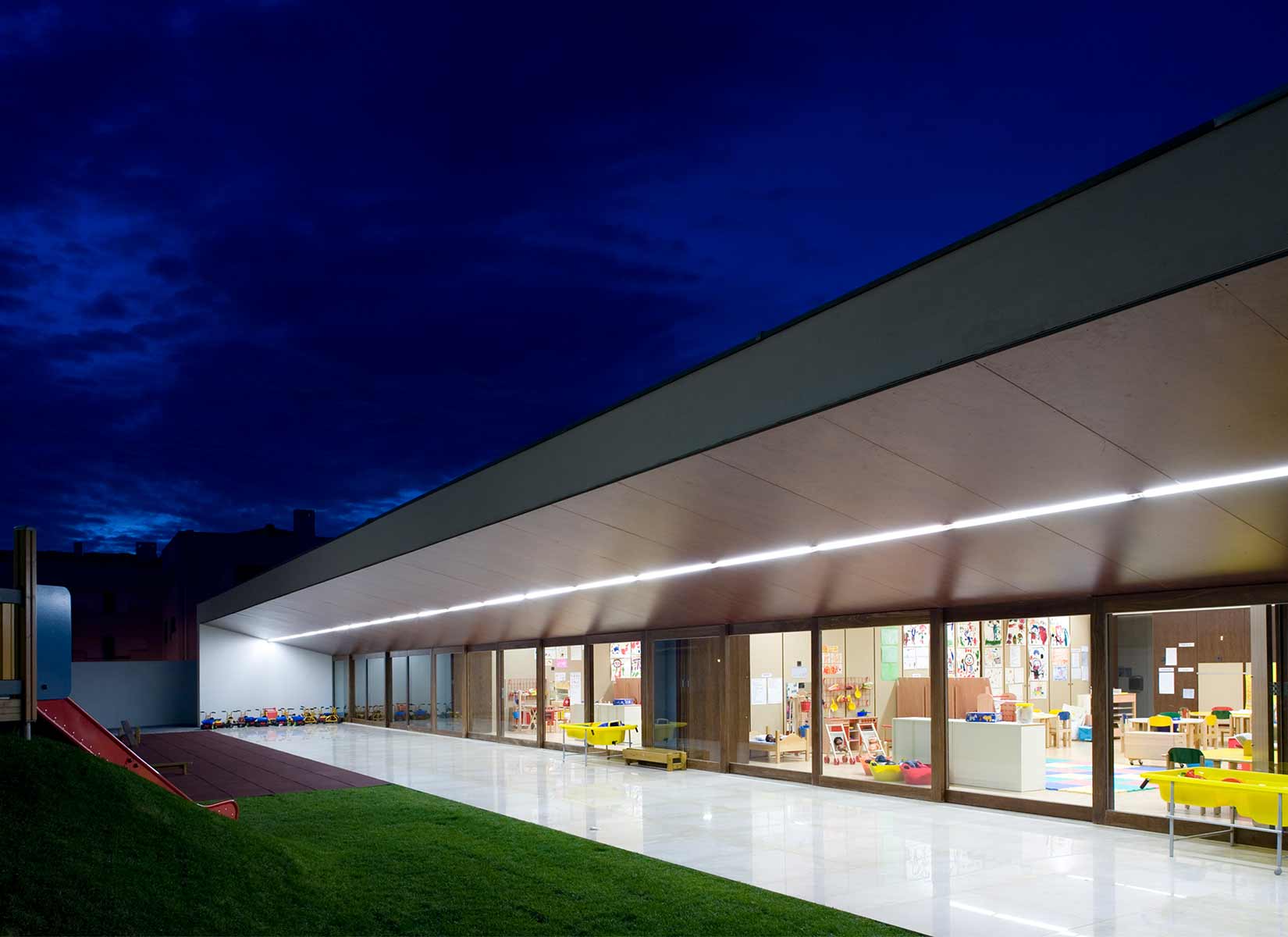
PHOTOS BY FG+SG Fotografia de Arquitectura
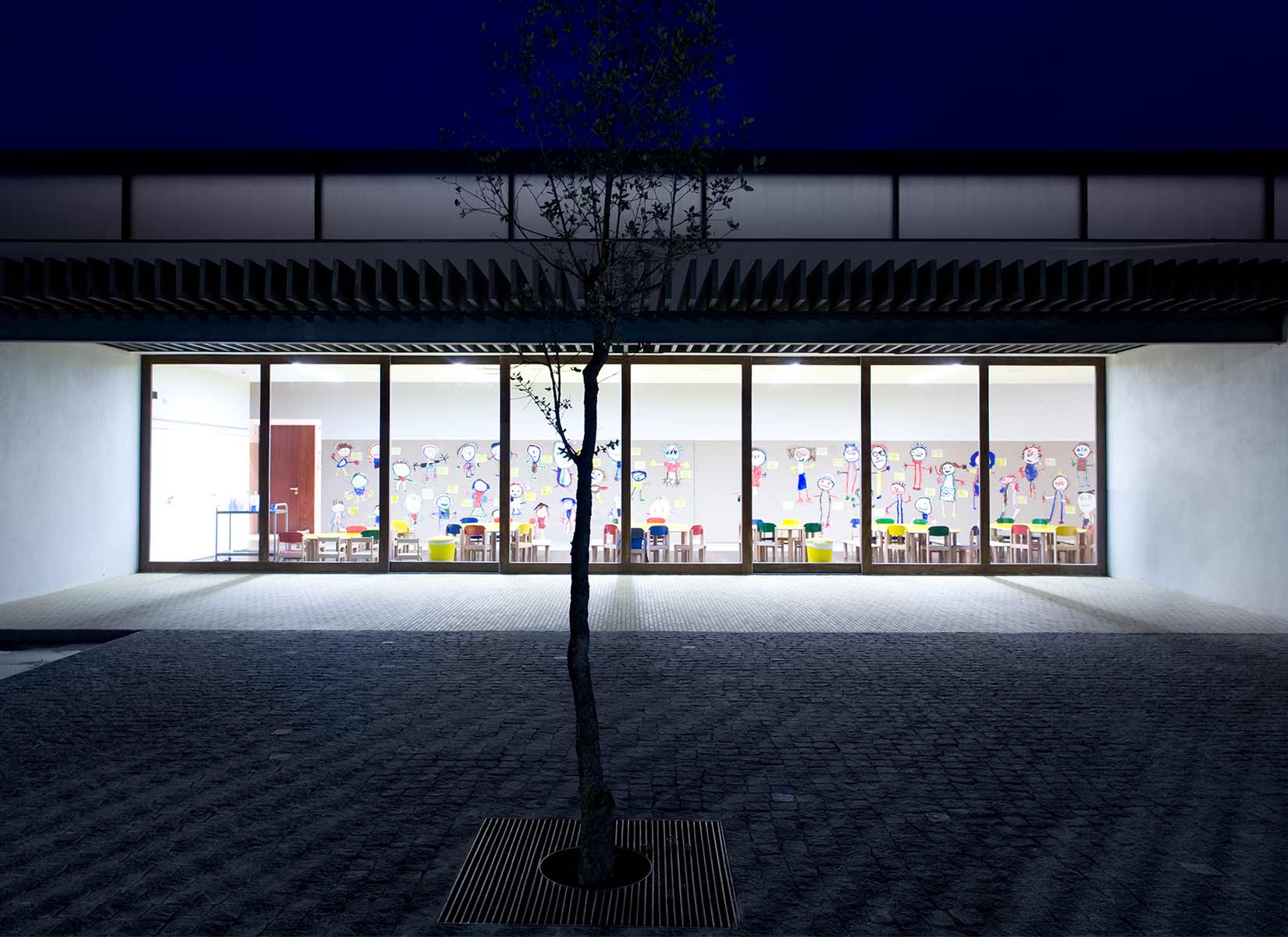
PHOTOS BY FG+SG Fotografia de Arquitectura
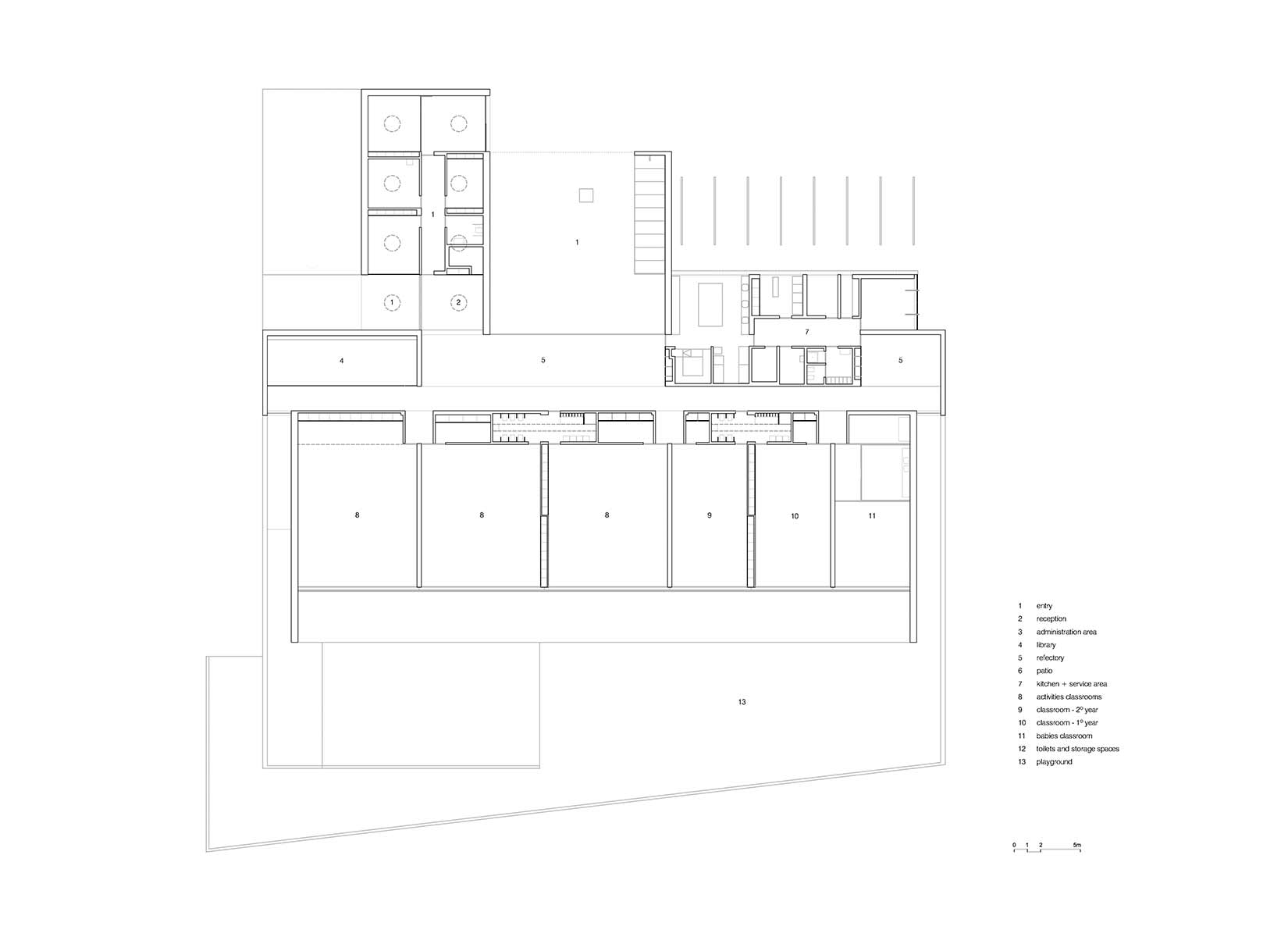
Collaborators: Fernando Carlota, João Graça, Pedro Rodrigues, Susana Maio, Rodrigo Lima, Hugo Lopes
Project information
- Architect:Atelier Central Arquitectos
- Location:Portugal,
- Project Year:2005
- Photographer:FG+SG Fotografia de Arquitectura
- Categories:Kindergarten