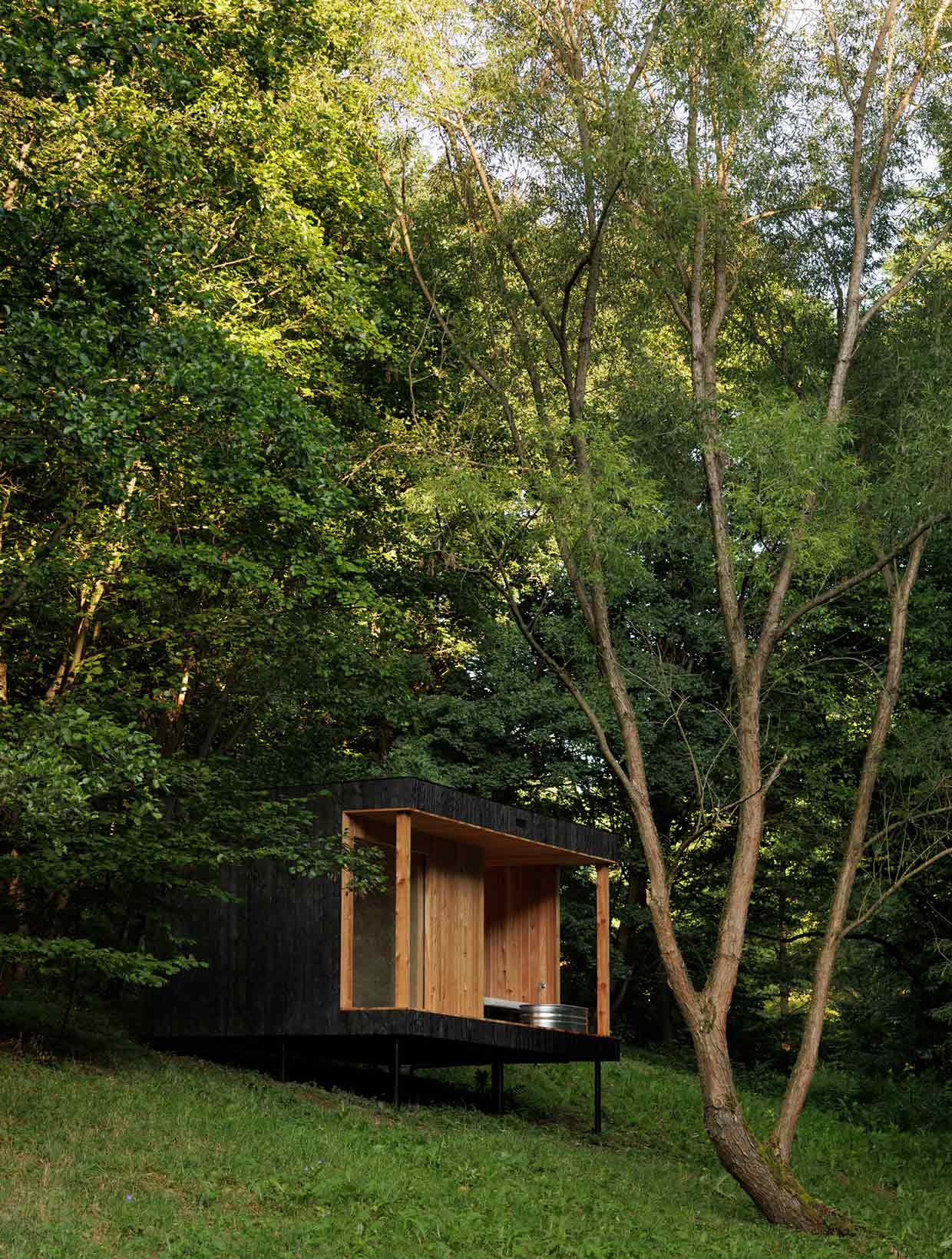
A cabin where you have uninterrupted time to think and relax:
We are creators by nature. It fulfills us to materialise our dreams and breathe life into our ideas. However, we often encounter obstacles unique to the current day and age: continuous notifications, digital noise, and the constant need to check our phones. These distractions prevent us from fully realising our potential and delving deeply into matters that are important to us. For this reason, Dominik Ilichman and Adam Hofman have created Hytta – a modern cabin in nature where you can create and reflect on important matters without interruption.
Minimalism for maximum focus:
The main intention was to design a place that works in harmony with its natural surroundings to provide ample space for reflection and spark inspiration. The combination of privacy, nature, and a quality workspace enables you to free yourself from the hustle and bustle of everyday life, and explore new ideas and the things you truly value.
The goal was Scandinavian minimalism. No unnecessary elements to distract you. At the same time, Hytta includes the standards that we are accustomed to today, so that you feel comfortable and can concentrate without interruption. Spacious terrace and windows on all sides connect the interior with the surroundings, allowing nature to be used as a source of creativity and inspiration.
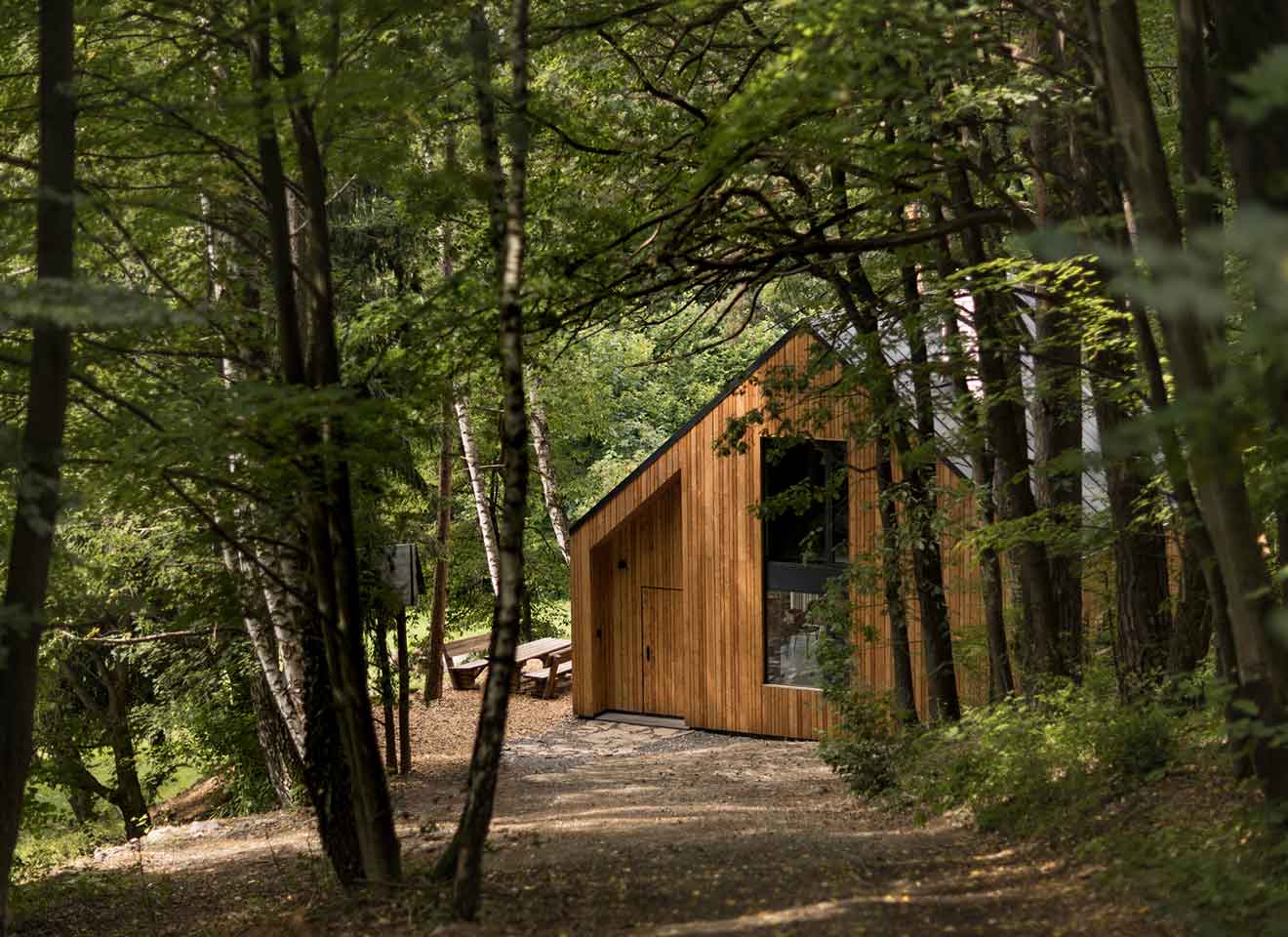
PHOTOS BY Julius Filip
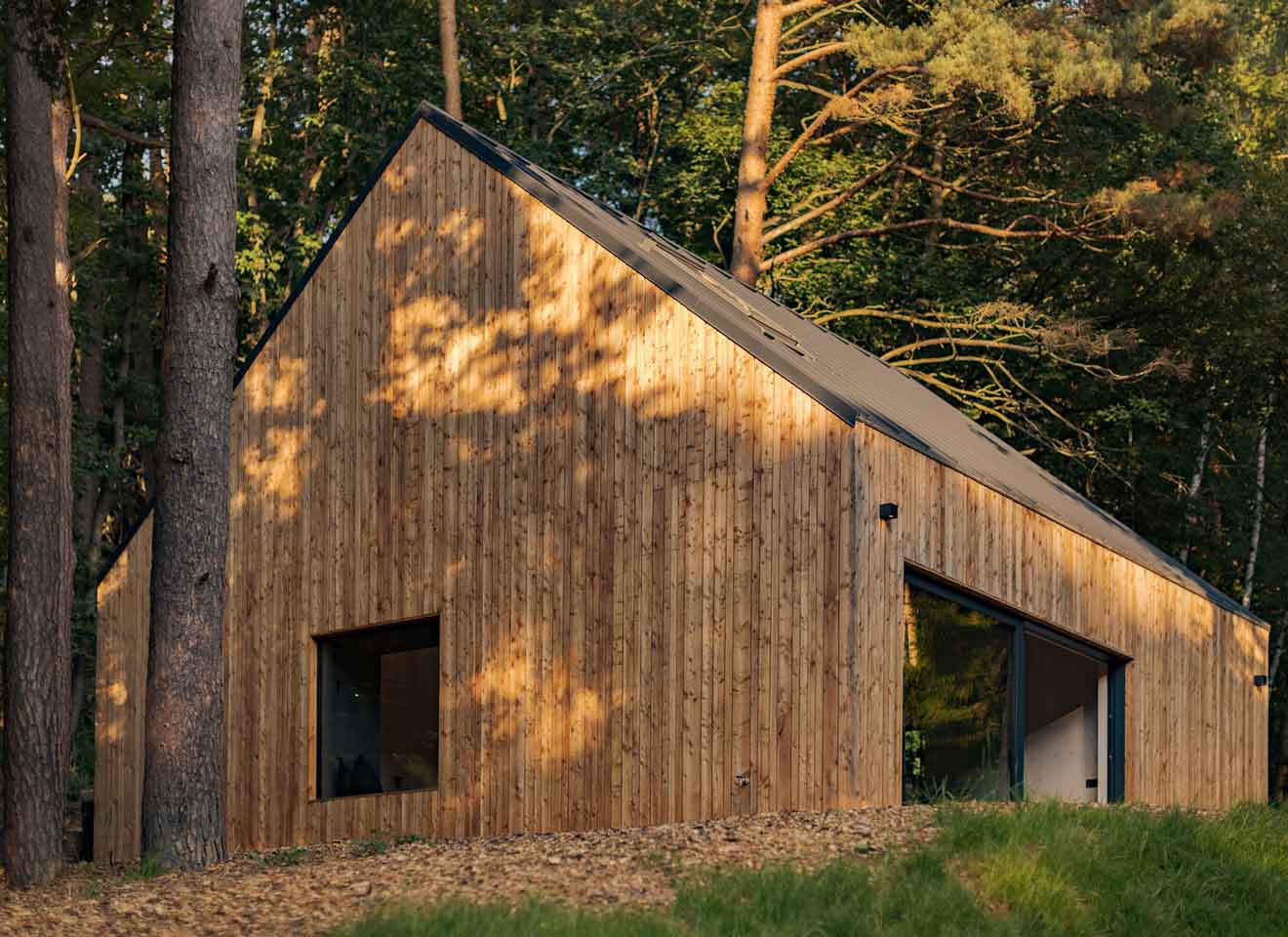
PHOTOS BY Julius Filip
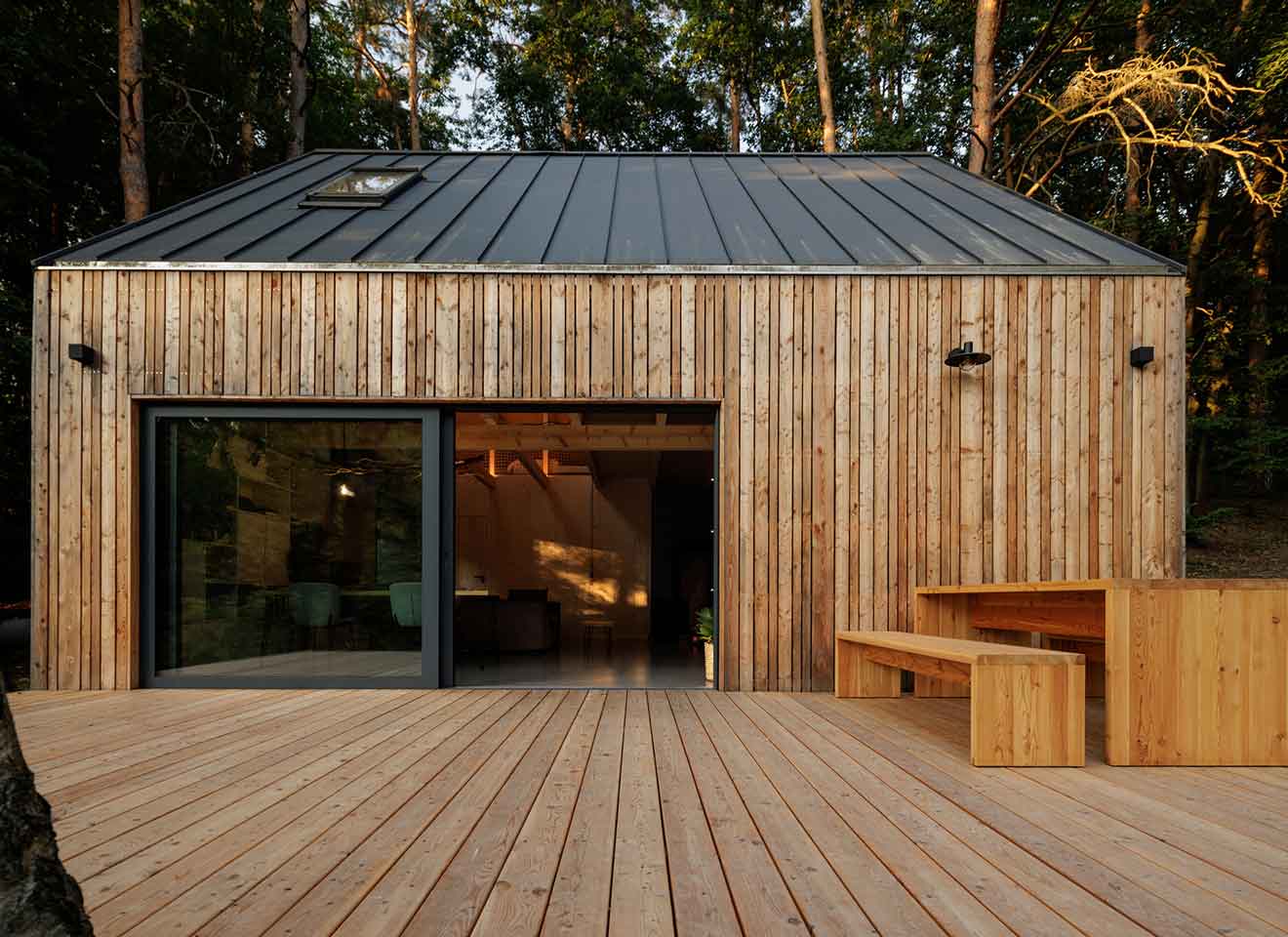
PHOTOS BY Julius Filip
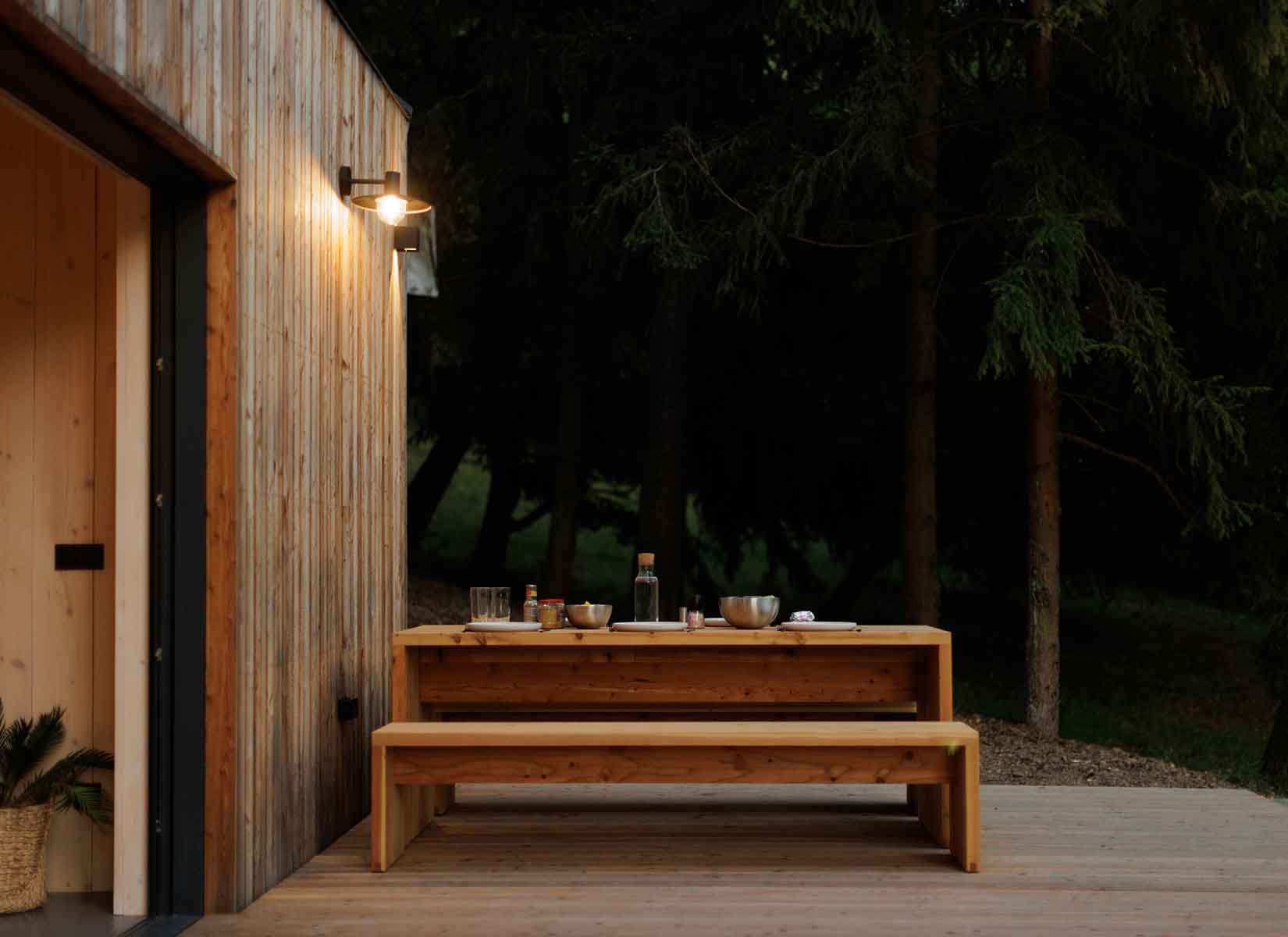
PHOTOS BY Julius Filip
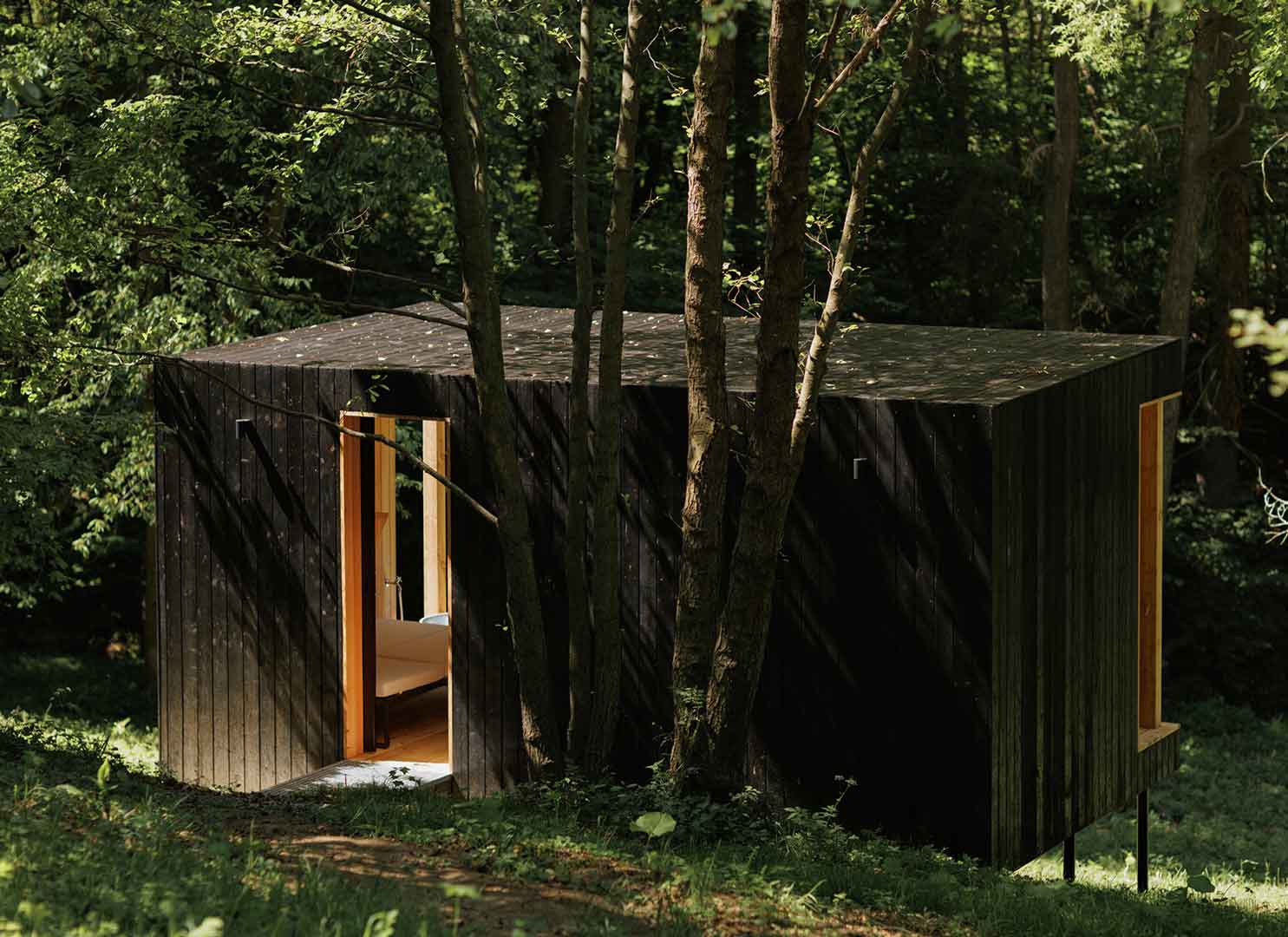
PHOTOS BY Julius Filip
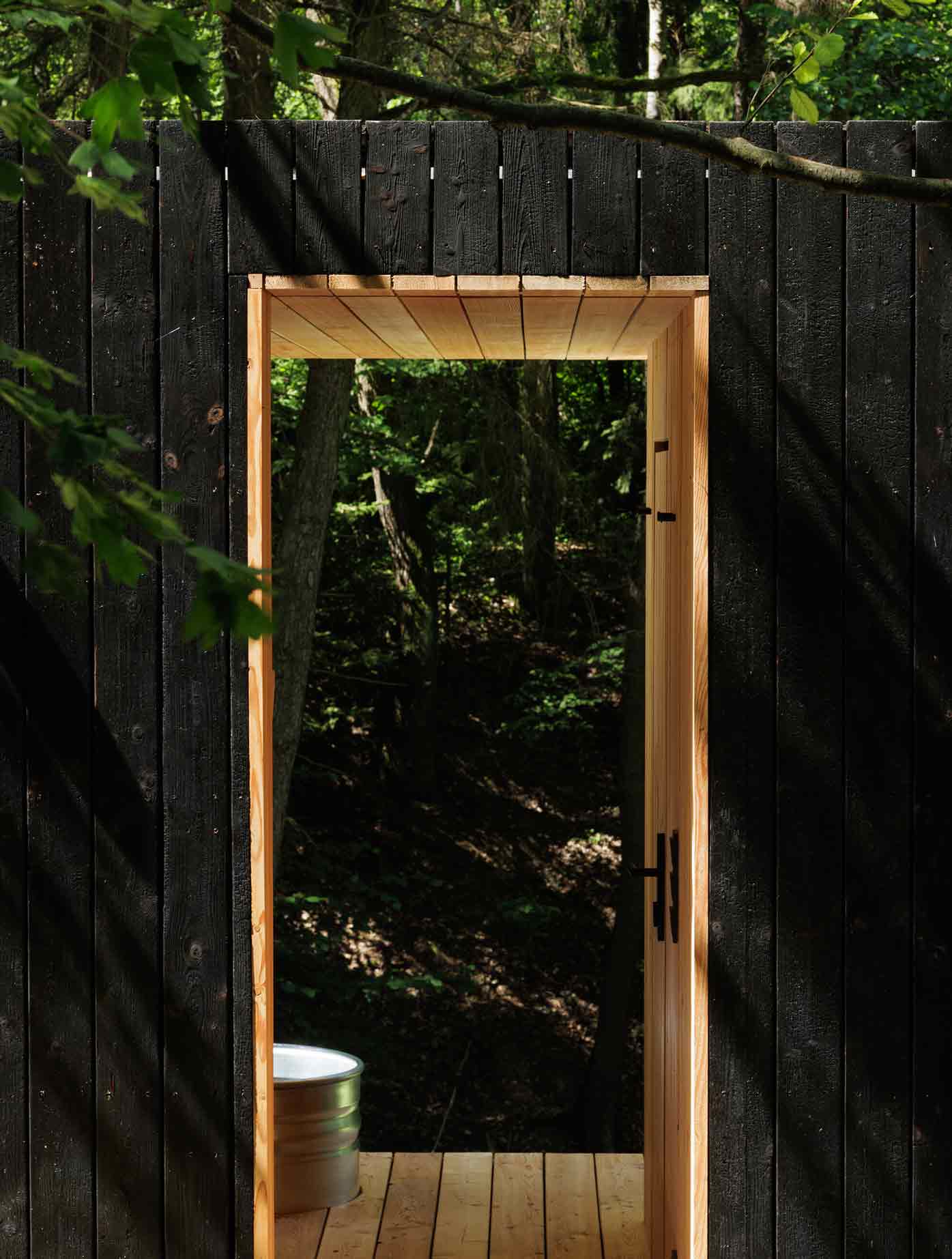
PHOTOS BY Julius Filip
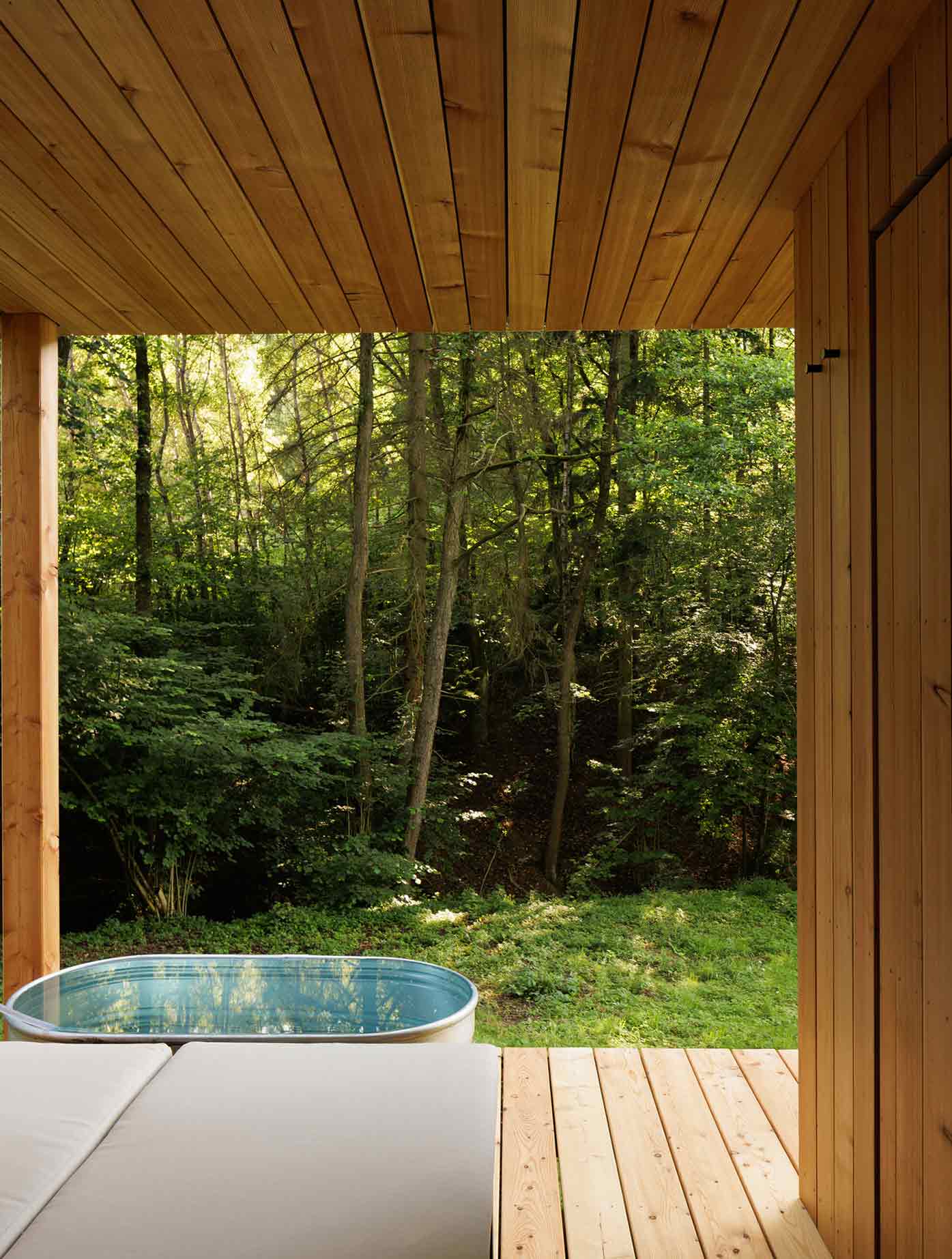
PHOTOS BY Julius Filip
Spacial arrangement:
Hytta is situated on a south-facing slope at the edge of a pine forest, which separates the cabin from the surrounding civilization, providing plenty of privacy. Its floor plan is inspired by a former hunting cabin, preserving its overall shape. On the ground floor, you’ll find the living area with a kitchen, a foyer, a bathroom, a utility room, and a second outdoor bathroom accessible from the outside.
The main living area has a high gable roof, providing generous space for creativity. From the living area, you can access the bathroom, which offers a striking and intimate atmosphere, thanks to the black screed and furniture. The staircase in the kitchen, made from delicate sheet metal, is suspended by cables and ascends gracefully to the main bedroom. This bedroom faces east, and through its large window the morning sun enters the room, allowing you to watch nature awaken, right from the comfort of your bed. The bedroom also provides access to the first of two cozy nooks. The second nook is situated on a small loft above the main living area and is accessible via a ladder. Both nooks provide additional sleeping areas, allowing Hytta to comfortably accommodate up to six people.
In the living area, a large oak dining table serves as both a dining area and a workspace. Technical facilities, including a computer monitor, can be easily extended above the table from one of the library cabinets. The quality of the workspace is further enhanced by Starlink internet service and biodynamic lighting that does not emit blue light after dark, promoting better sleep. Hytta is primarily heated by a cast-iron wood-burning stove with secondary temperature control provided by underfloor heating.
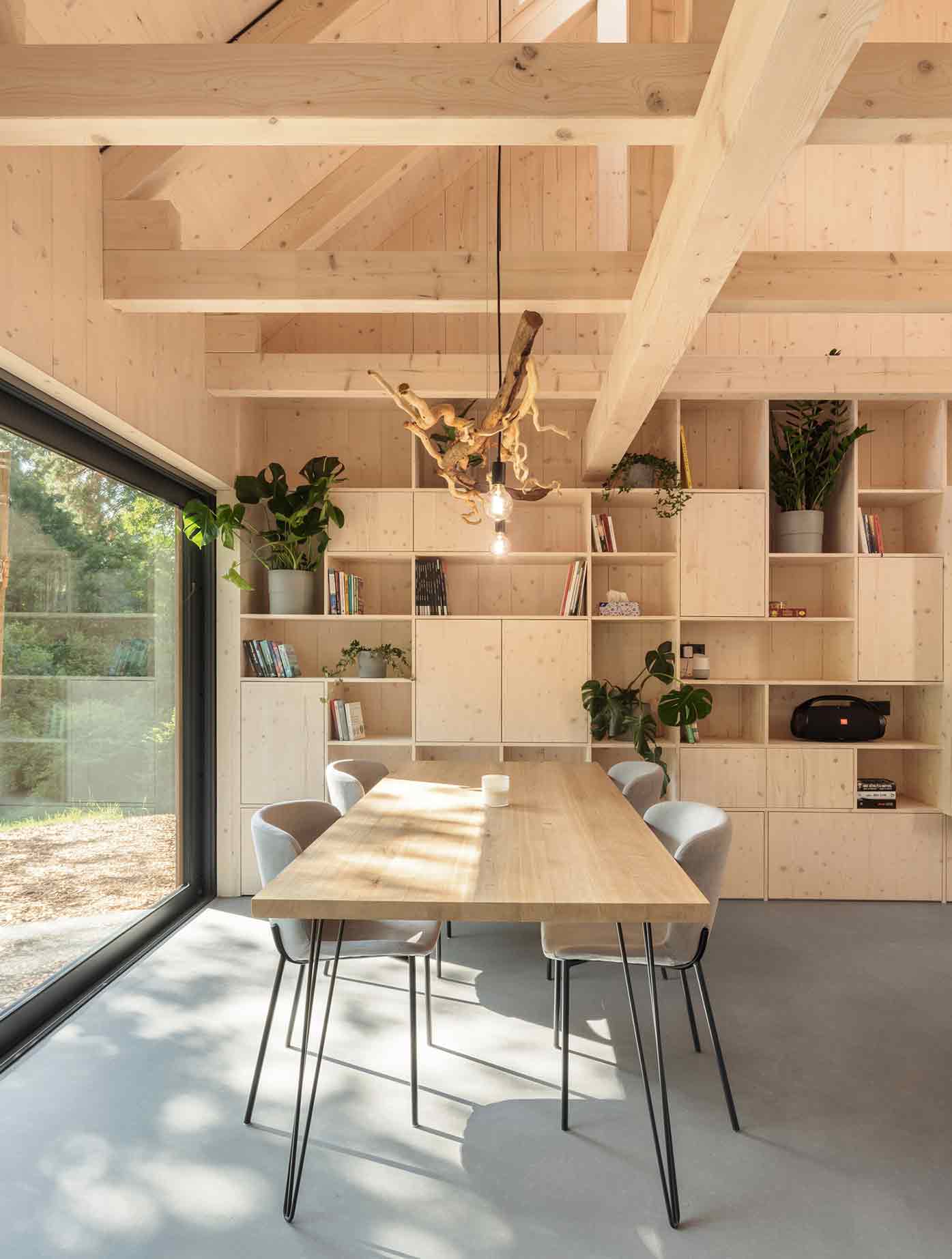
PHOTOS BY Julius Filip
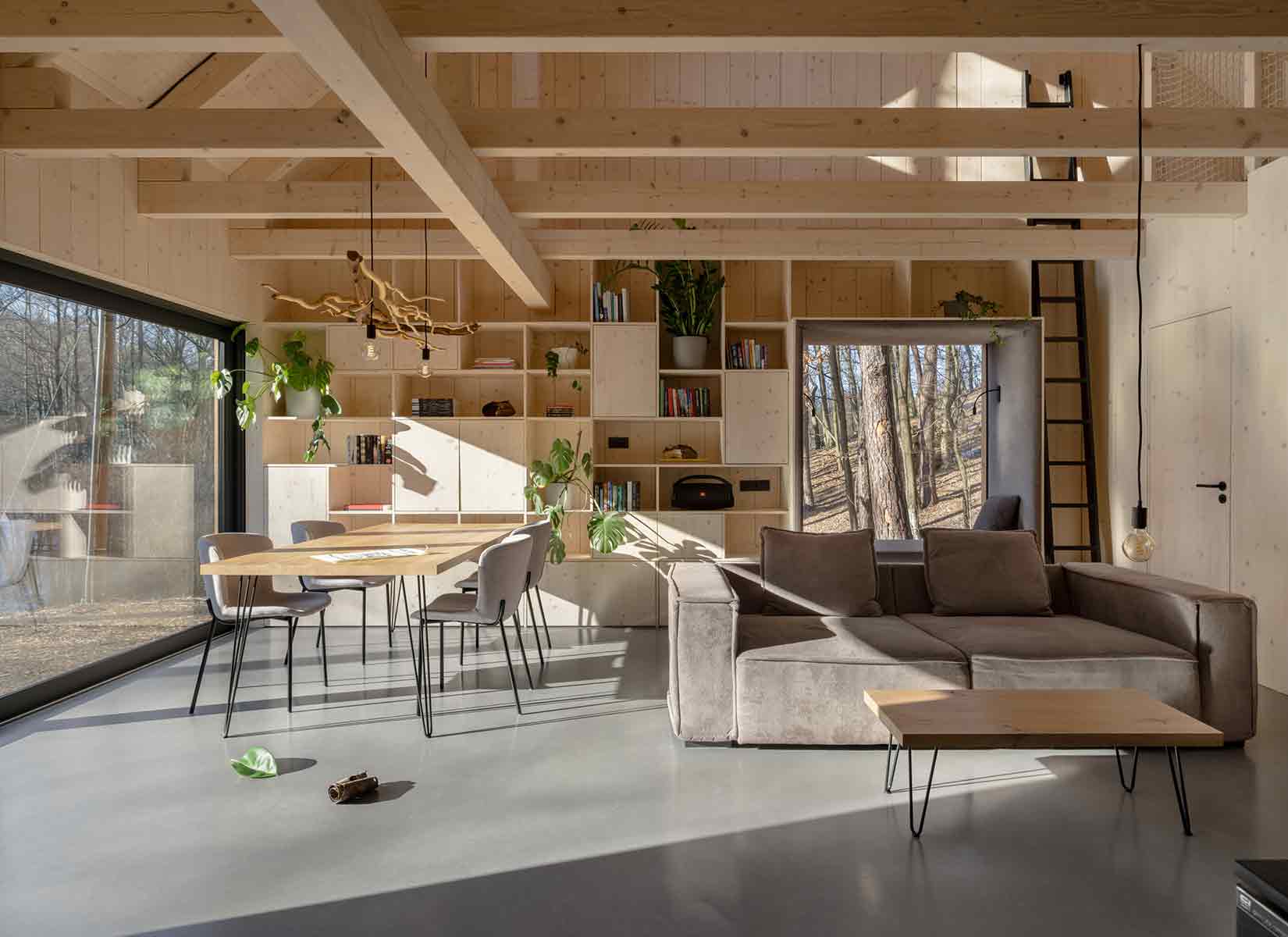
PHOTOS BY Studio Flusser
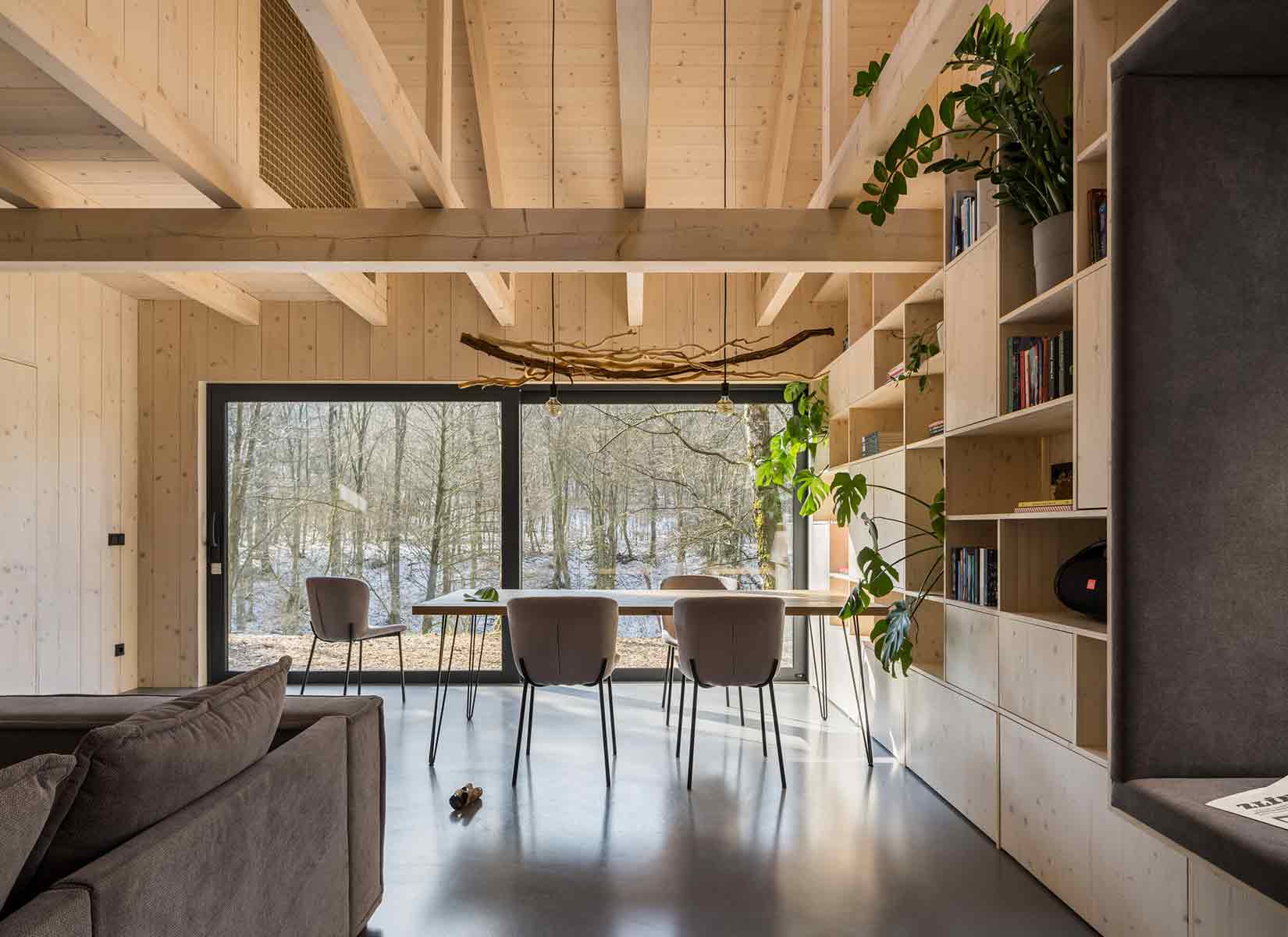
PHOTOS BY Studio Flusser
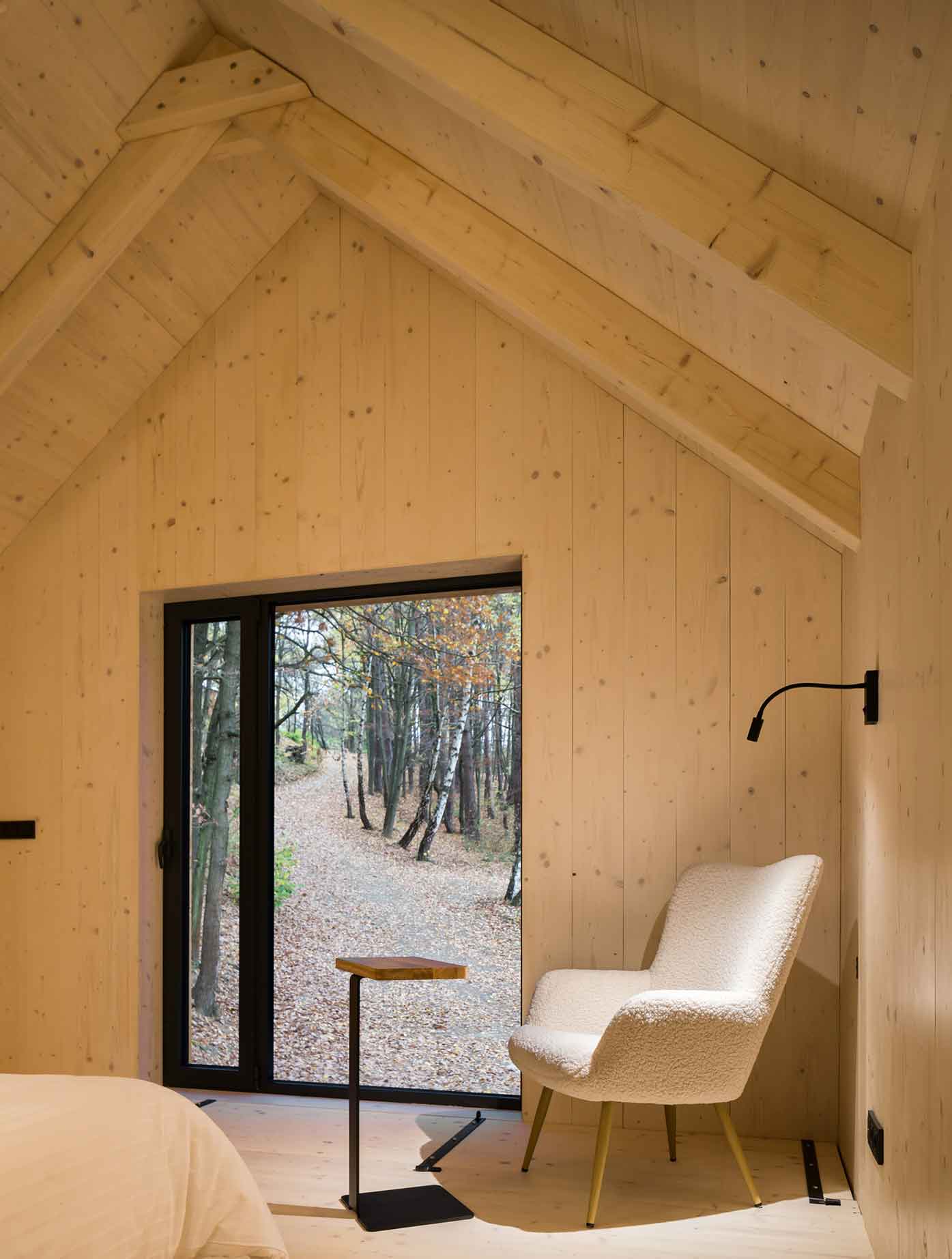
PHOTOS BY Studio Flusser
Finnish sauna for quality relaxation:
Quality relaxation is also an essential part of undisturbed creativity. That’s why just a few metres away from Hytta, you’ll find a modern Finnish sauna with a cold immersion tub. The facility is situated on slightly sloped terrain, offering uninterrupted views of nature while you enjoy the sauna. With dimensions of 6 x 3.5 metres, the structure consists of a relaxation area, a shower, and the Finnish sauna itself. Just like Hytta, it embodies the spirit of Scandinavian minimalism and, thanks to its deep charred-timber cladding facade, almost blends into the surrounding nature. The construction is anchored with earth screws, and access to the facility is provided via a steel ramp, giving the building a pleasant sense of lightness.
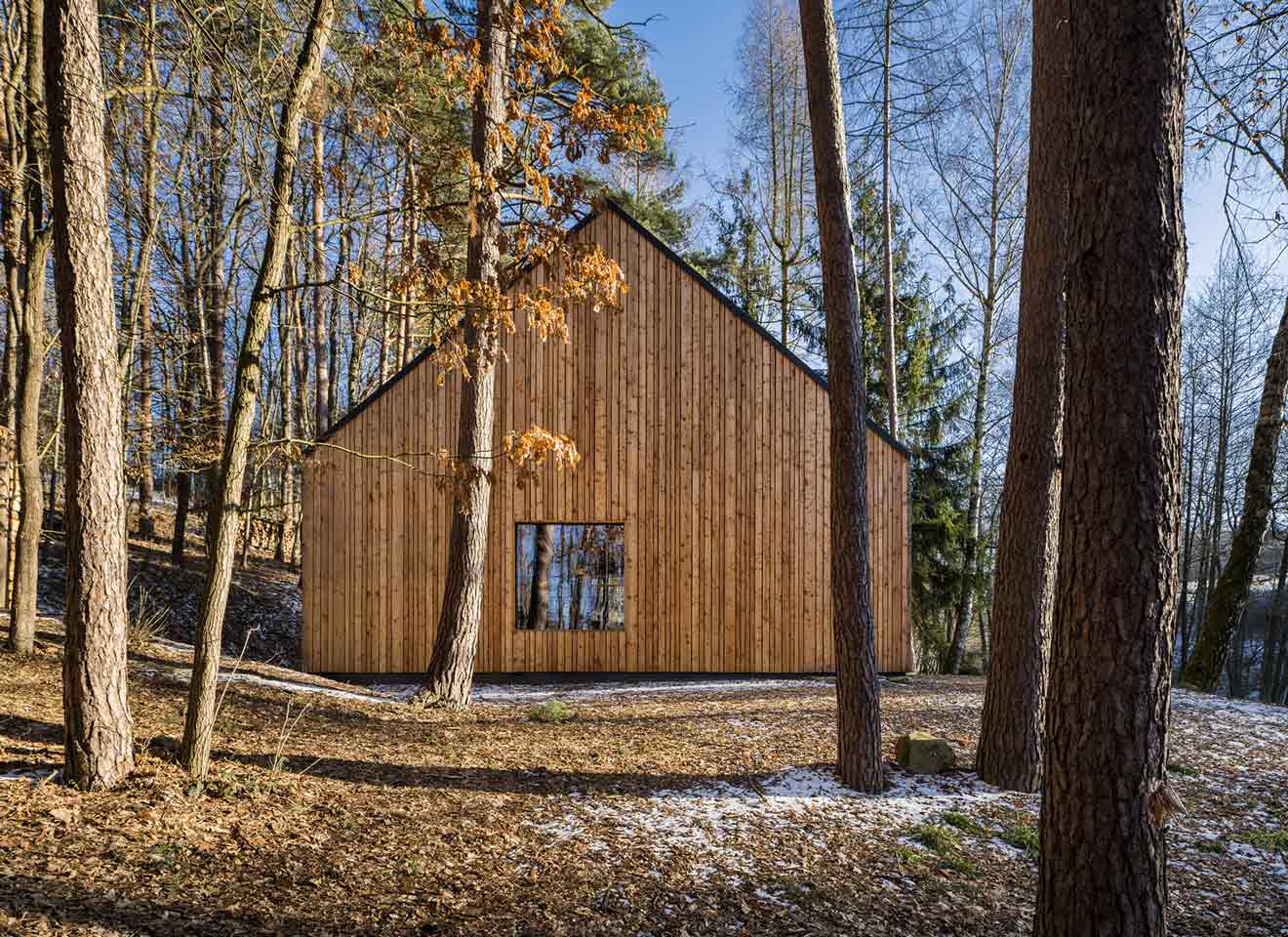
PHOTOS BY Studio Flusser
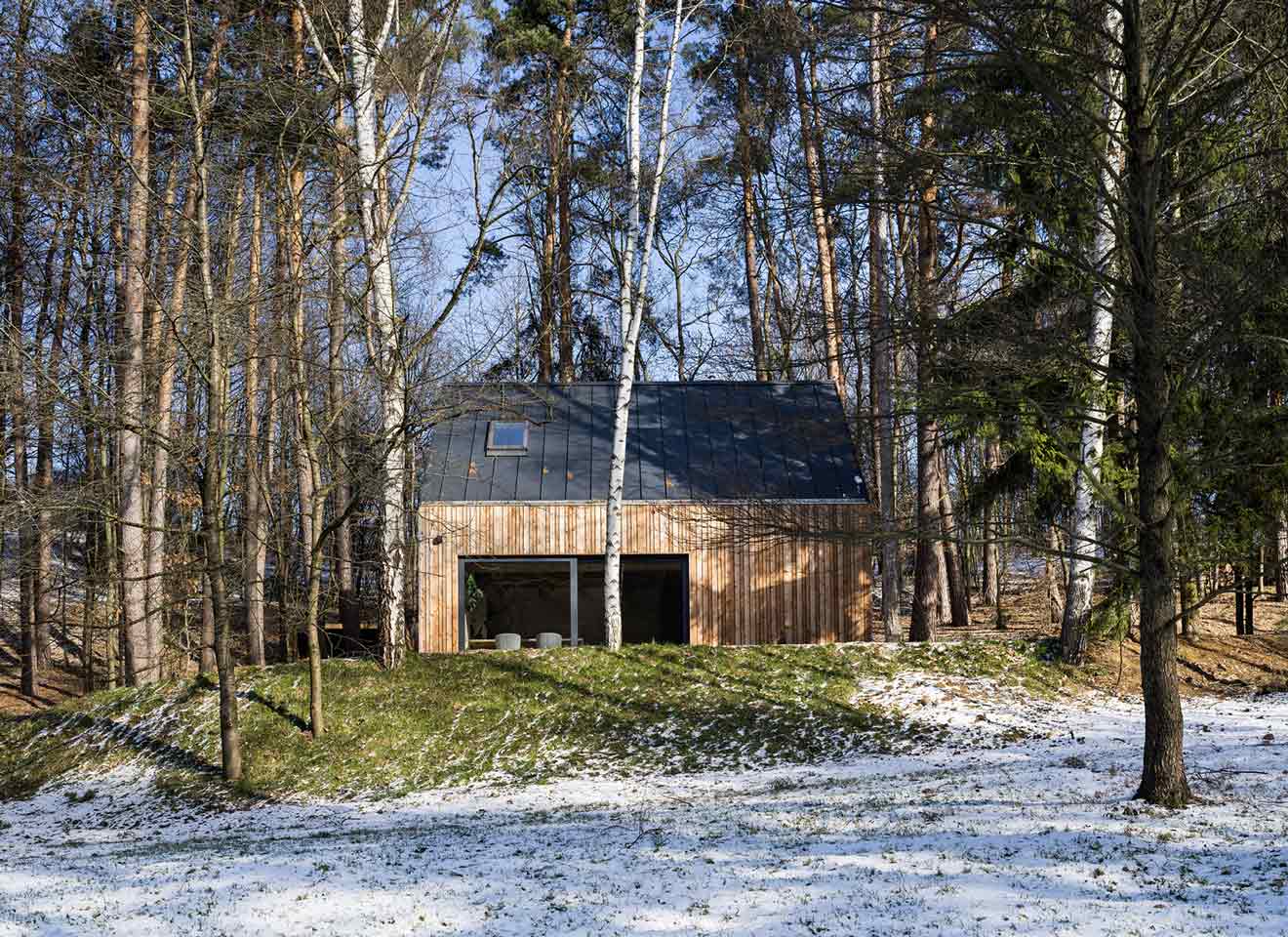
PHOTOS BY Studio Flusser
Co-author: Dominik Ilichman, creative concept.
Project information
- Architect:Adam Hofman
- Location:Czech Republic,
- Project Year:2022
- Photographer:Julius Filip,Studio Flusser
- Categories:Hotel,Leisure,Micro housing,Scandinavian,Wood