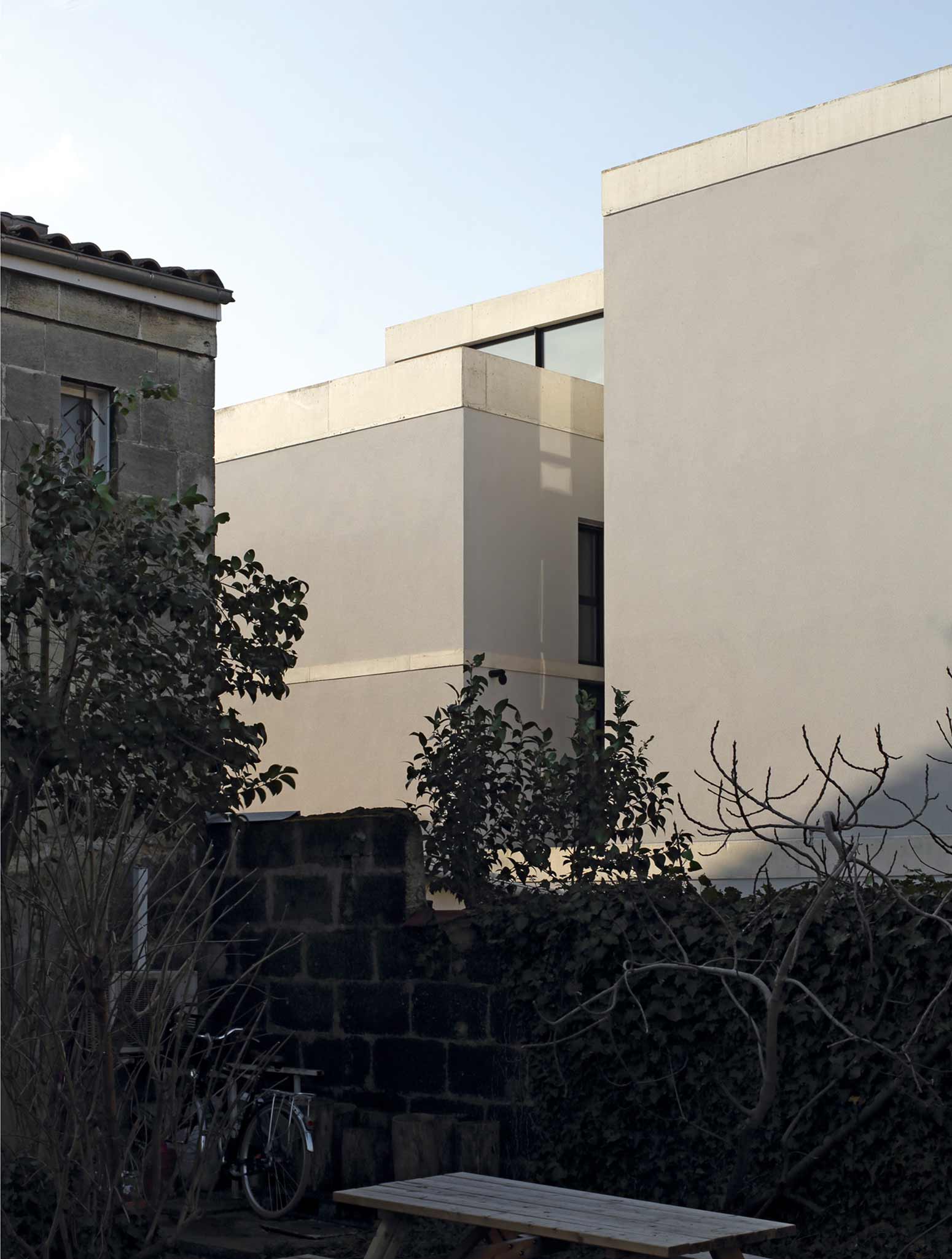
Repetition, rhythm and stratification seem to be some of the fundamental tools to develop a collective housing project. They lead us towards an economy of means intimately linked to a rational constructive system. An architecture that seeks clarity in its expression, and simplicity in its forms.
The project is located on an atypical site, not far from the most urban core of Bordeaux. One of the particularities of the plot is the extensive setbacks of its direct neighbors, which implies that the lateral walls of the building are very visible from the public space. Having no windows, the treatment of these nine-meter-high facades and their materiality are part of the project’s keys. We choose the continuity with the facades towards the street and back: between the horizontal elements in concrete, the gray mortar used affirms the rotundity of the volumes, and confers them the desired abstract aspect.
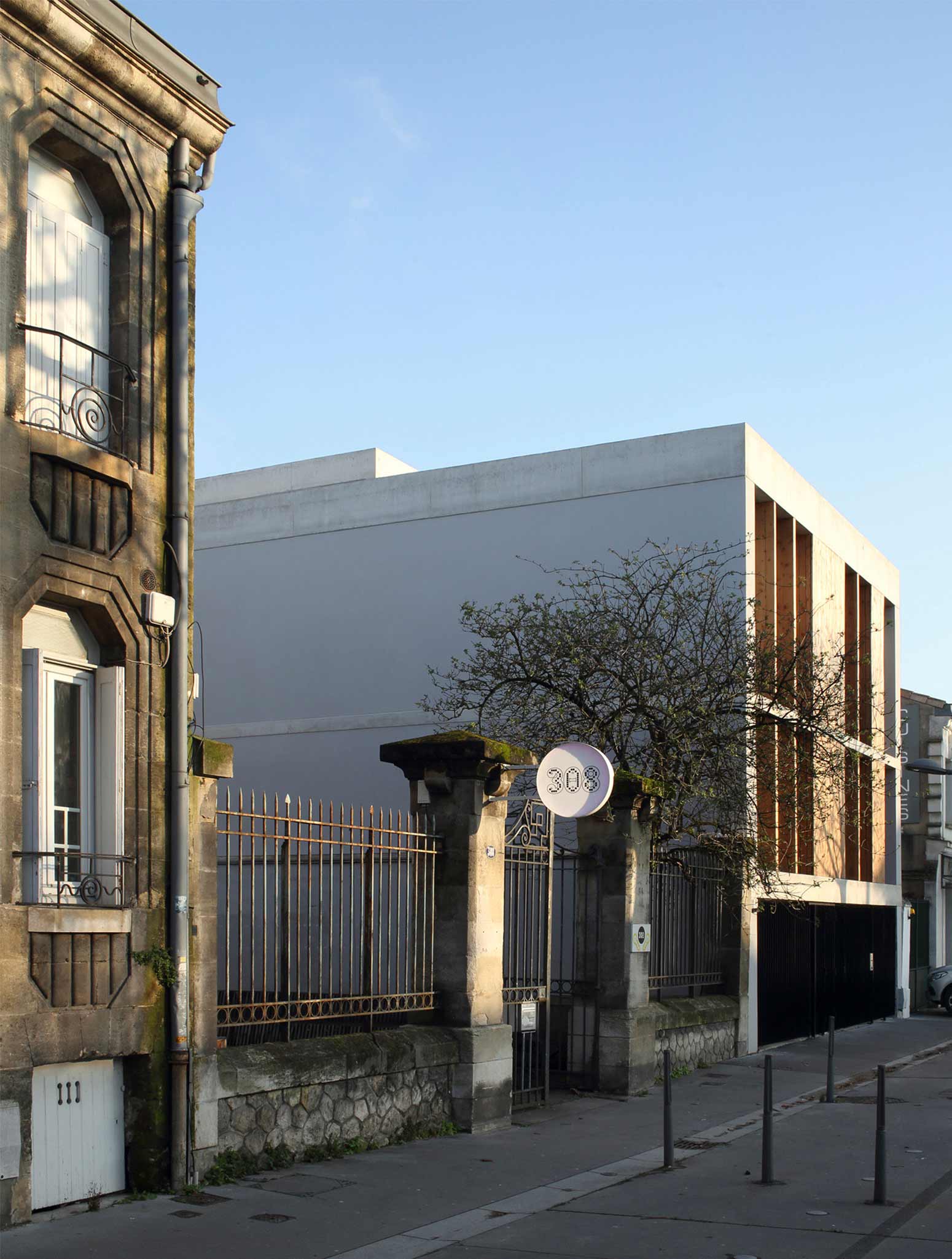
PHOTOS BY AGNES CLOTIS
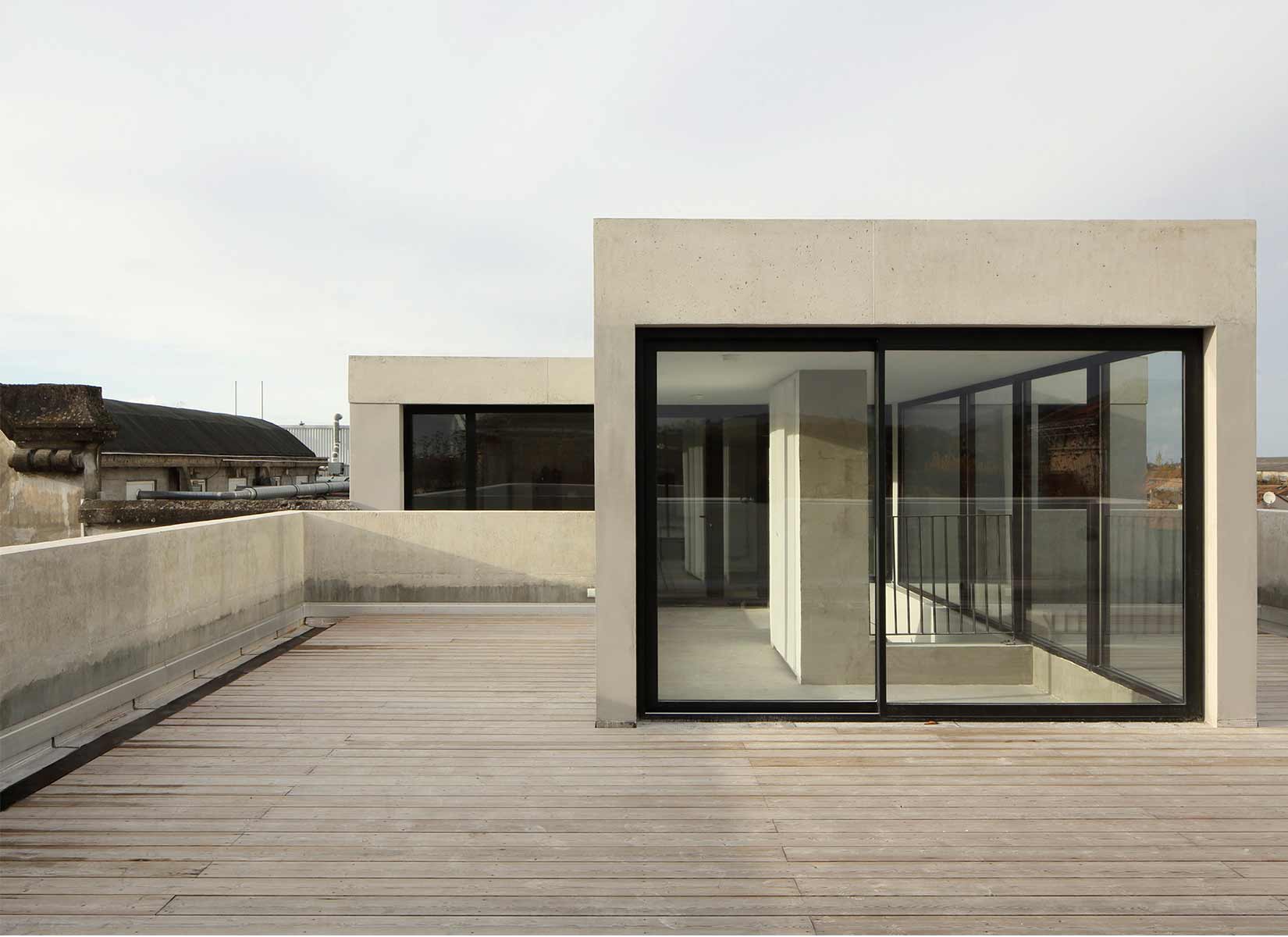 PHOTOS BY AGNES CLOTIS
PHOTOS BY AGNES CLOTIS
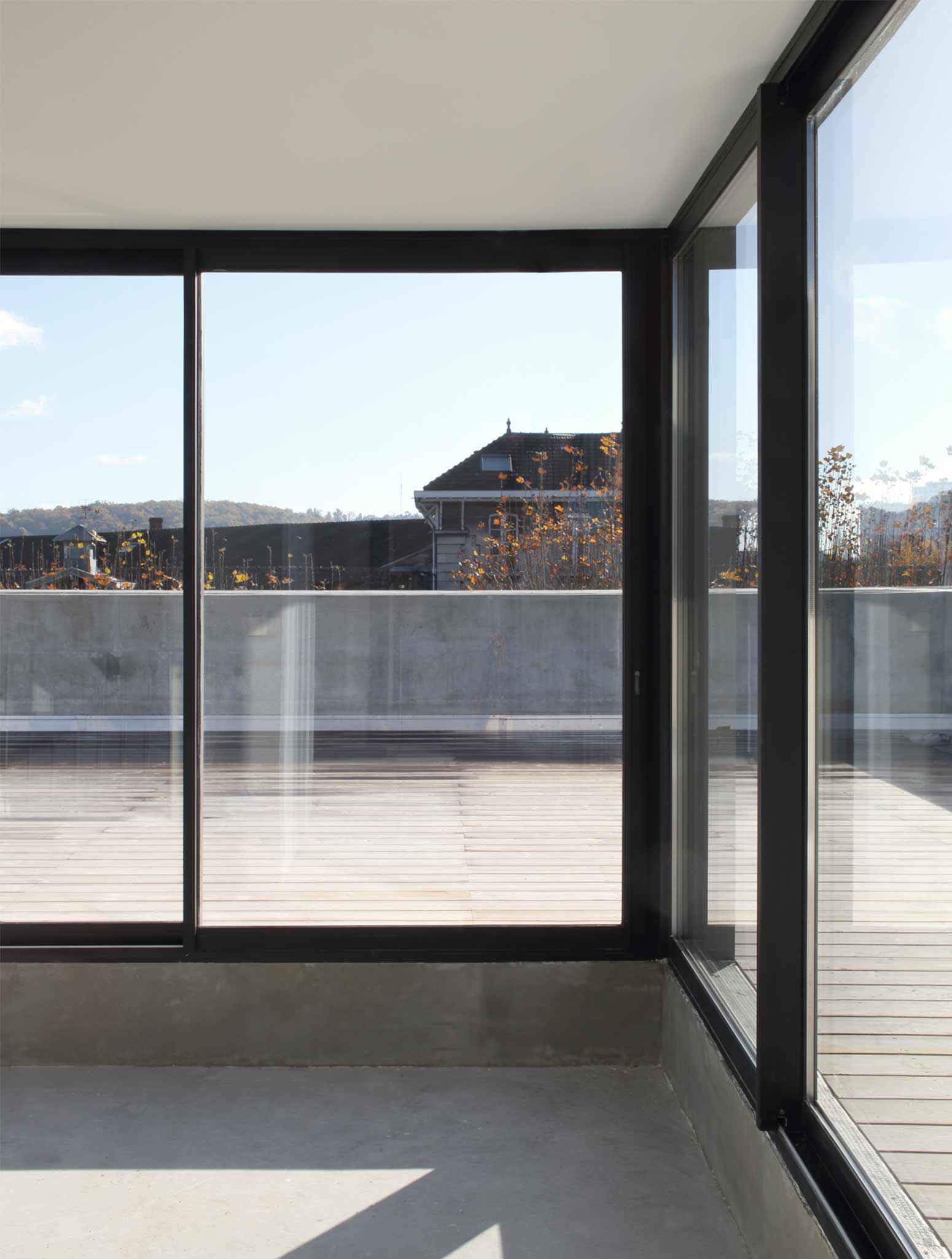
PHOTOS BY AGNES CLOTIS
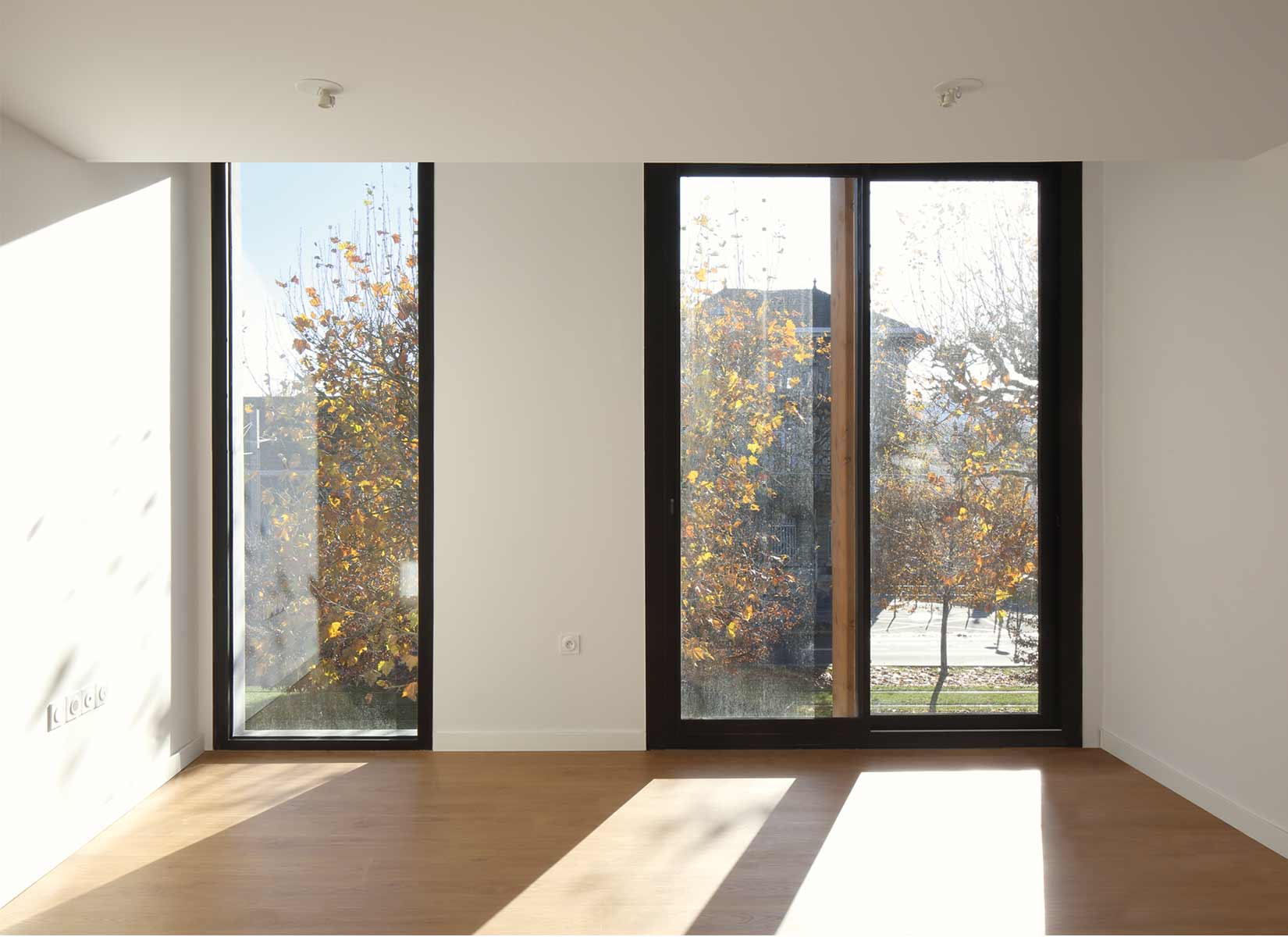
PHOTOS BY AGNES CLOTIS
In this way, the constructive system adopted is revealed: a succession of porticos that cross the plot from one side to the other and limit the points of support. It is a visible structural response on the façade that speaks about the place where we settled, the proximity of the Garonne, and the constructive needs inherent to this territory.
The urban lace is finally achieved thanks to the side courtyards that separate the two built bodies. They allow us to articulate the building with the neighbor, generating a gap between them that relates them with harmony. The sobriety we would like to reach aims to single out each home through the repetition of identical elements. Thanks to the generosity of the windows facing the street, the relationship of each occupant with the outside is manifested independently, allowing us to understand this diversity within the unit of construction.
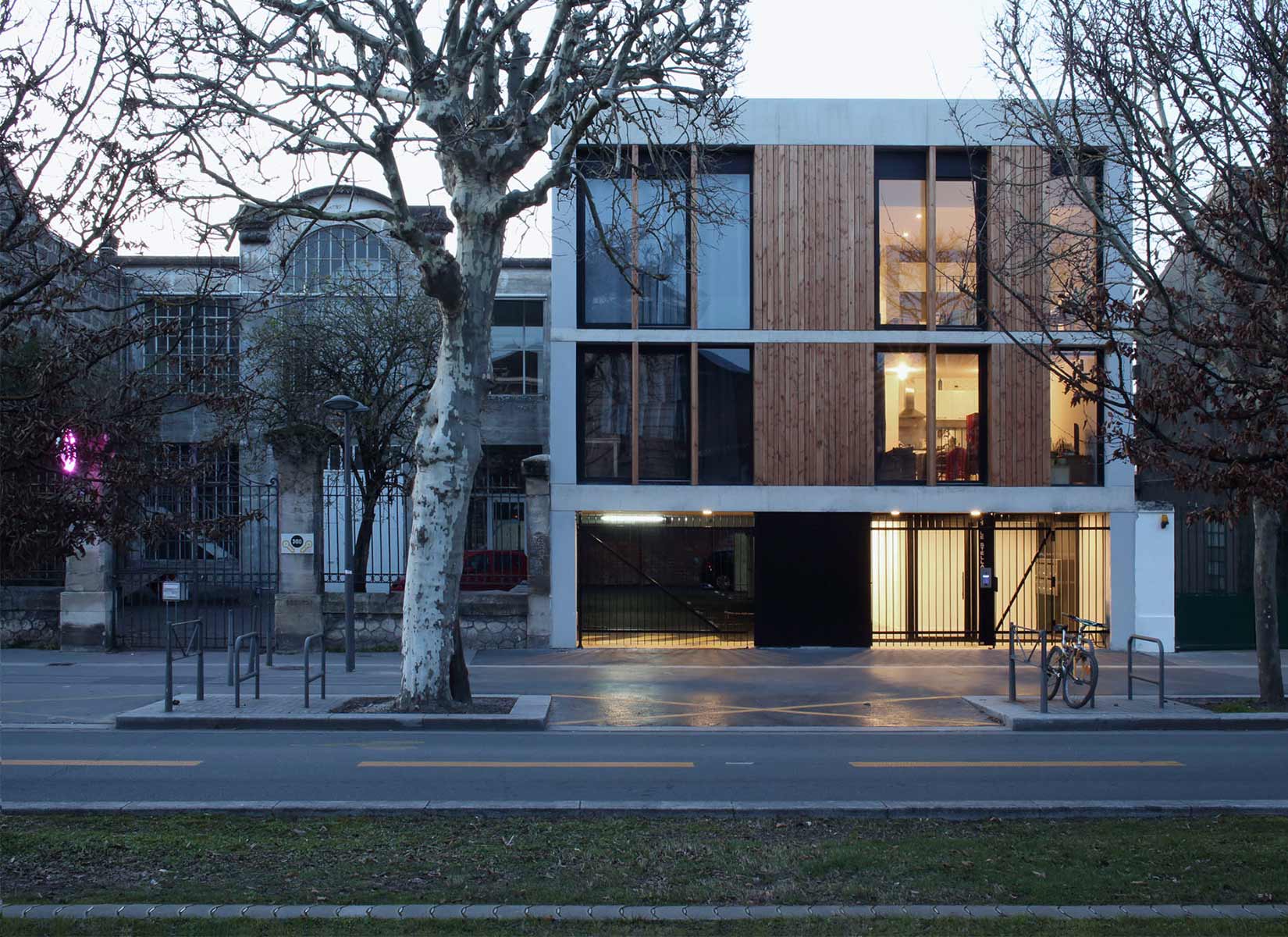
PHOTOS BY AGNES CLOTIS
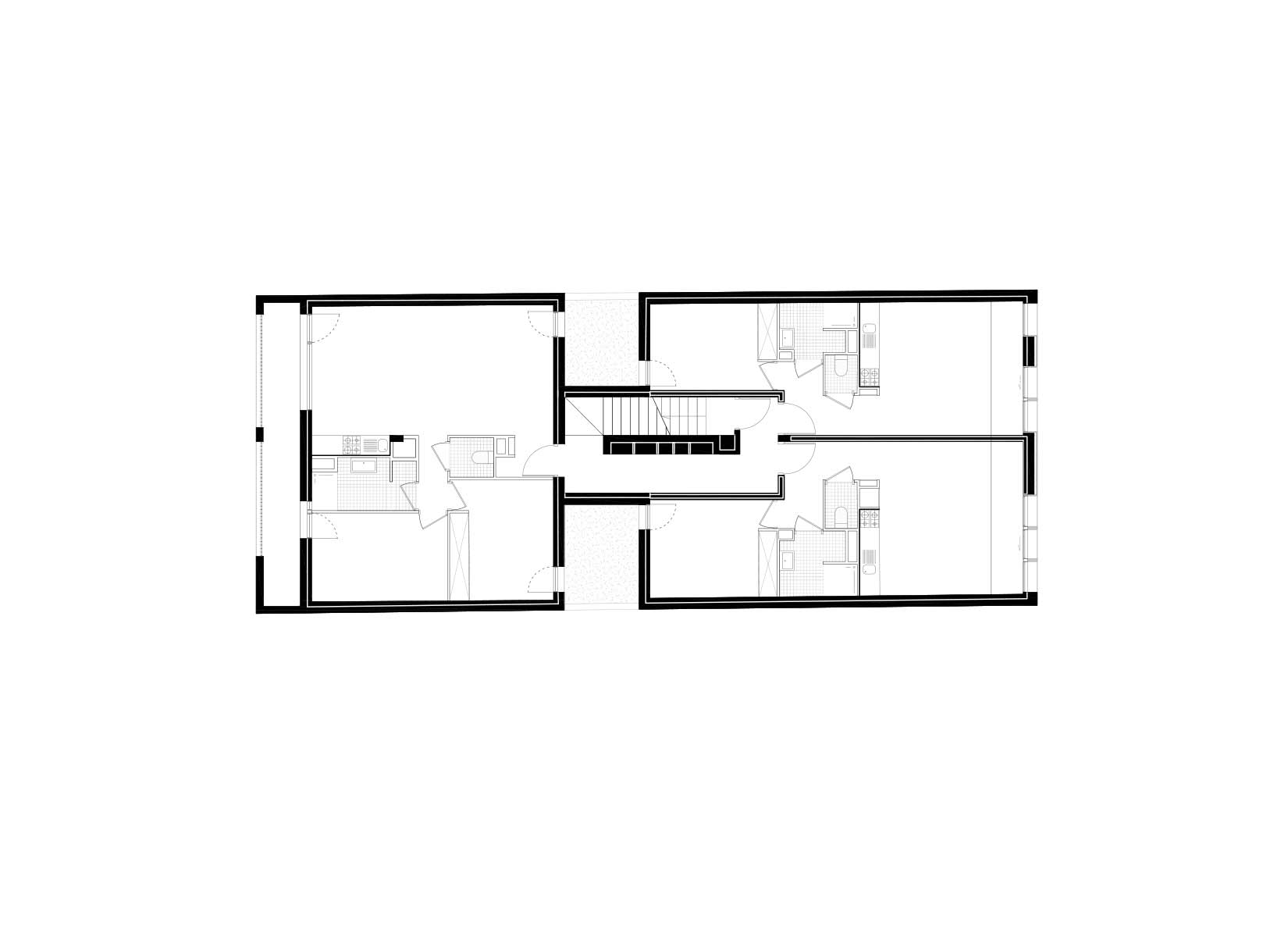
Project information
- Architect:A6A
- Location:France,
- Project Year:2018
- Photographer:Agnes Clotis
- Categories:Residential