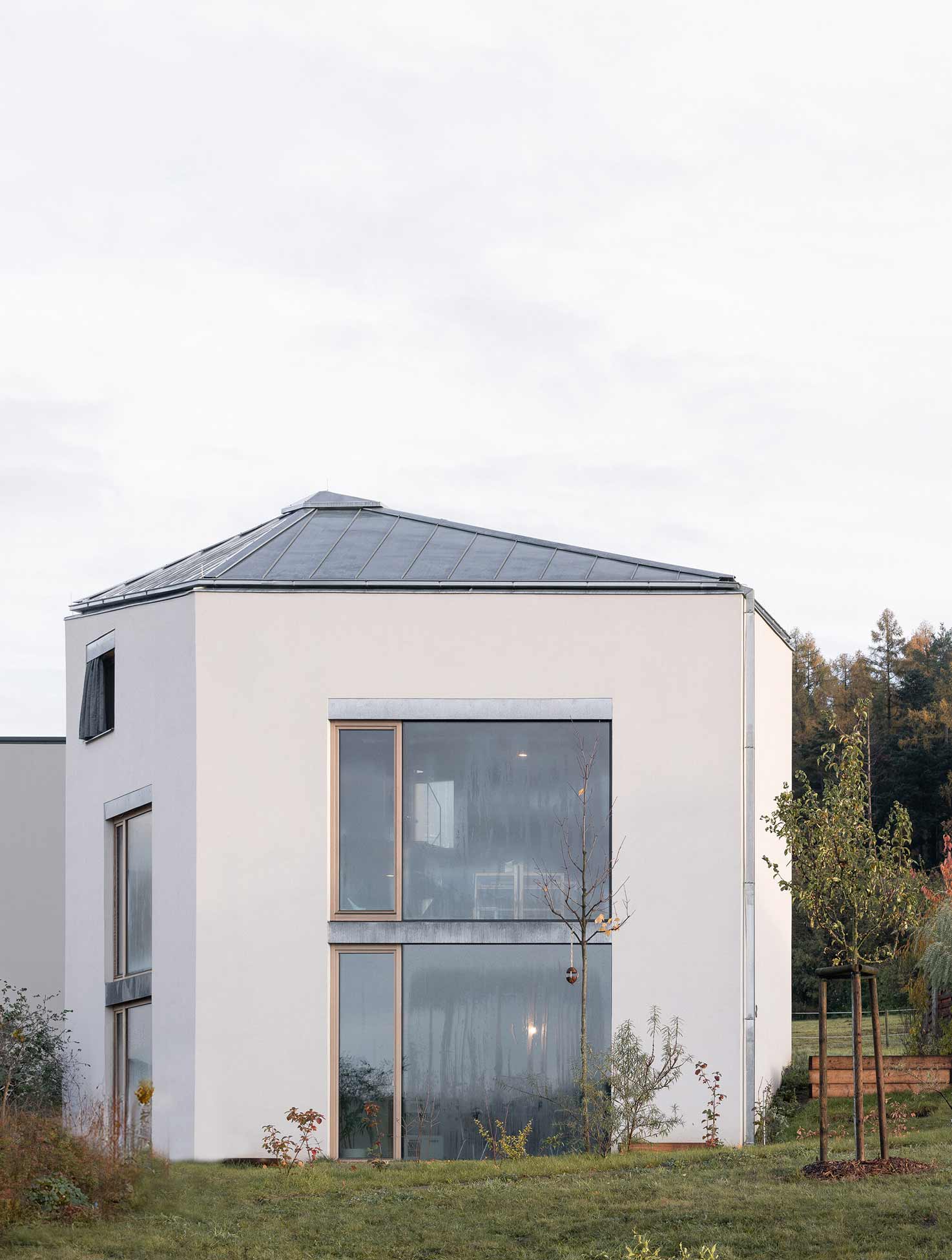
The house is conceived as a vertical cave of light situated in a sloped garden. It consists of spaces with different qualities – sizes, heights and daylight illumination. They are connected between each other and they create one fluid space. These variable spaces offer various situations of light, views and levels of intimacy. One can even change the spatial and light situation in the house with curtains.
Everytime you are behind the corner and you can look through “cave opening” from one space into another or into a garden. This approach creates the house bigger than the plot physically enables. The main load-bearing construction consists of “inner statue” – the concrete structure of walls and slabs and facade with carefully placed openings. The floor plan takes shape of an irregular pentagon. This shape comes out of topography and views towards the countryside sceneries.
The plot area is quite small for family house and therefore also the floor area of the house is small (ca. 63 sqm) in order to keep as much land for the garden as possible. The single-family house consists of 7 floor levels. This approach allows the house to become larger than the plot physically enables. On the 1st floor are common spaces – kitchen, dining room and living room, in the second floor level is located entrance; in the third and fourth two children rooms and in upper levels are situated bathroom (fifth), study room (sixth) and ultimately master bedroom in the seventh level.
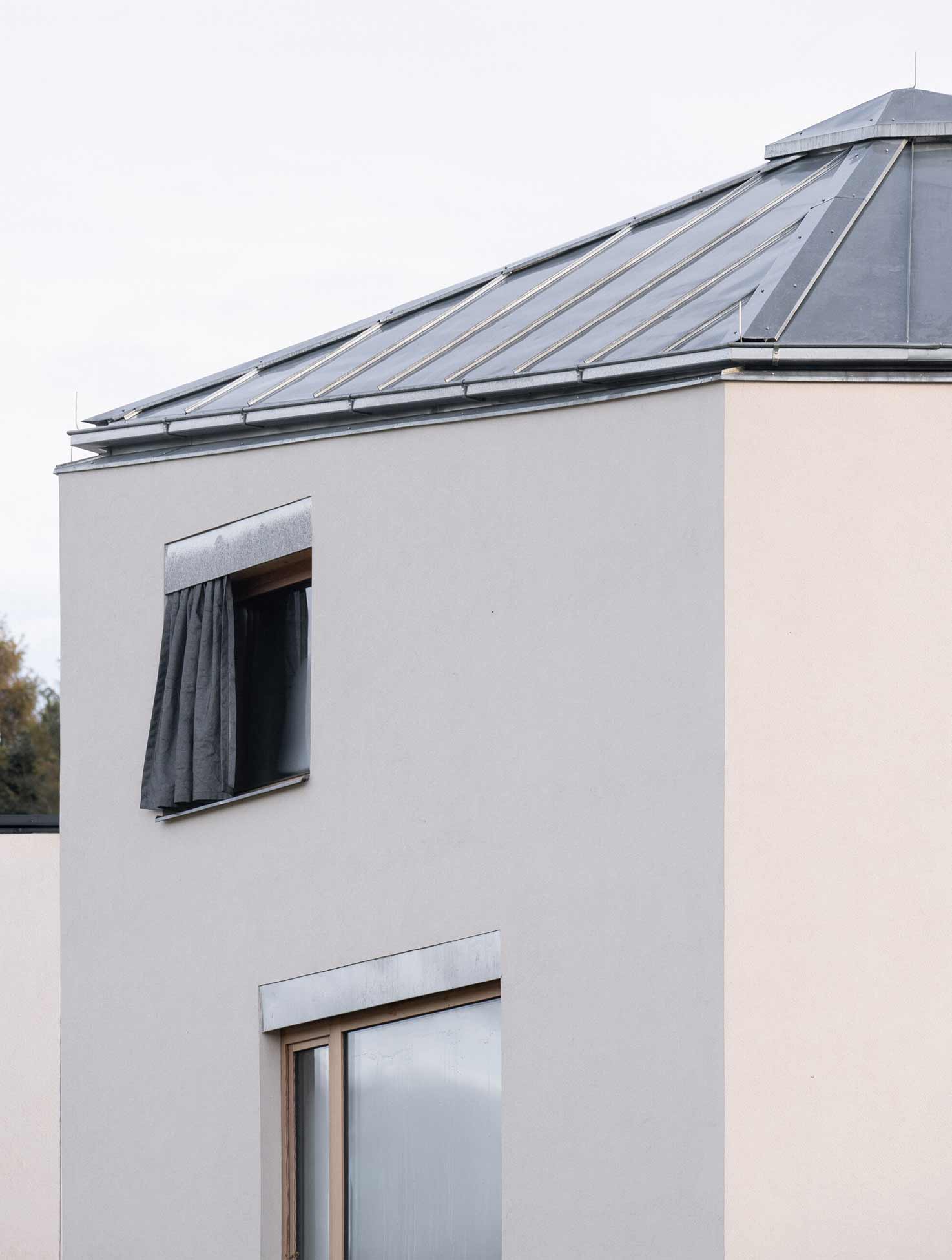
PHOTOS BY Alex Shoots Buildings
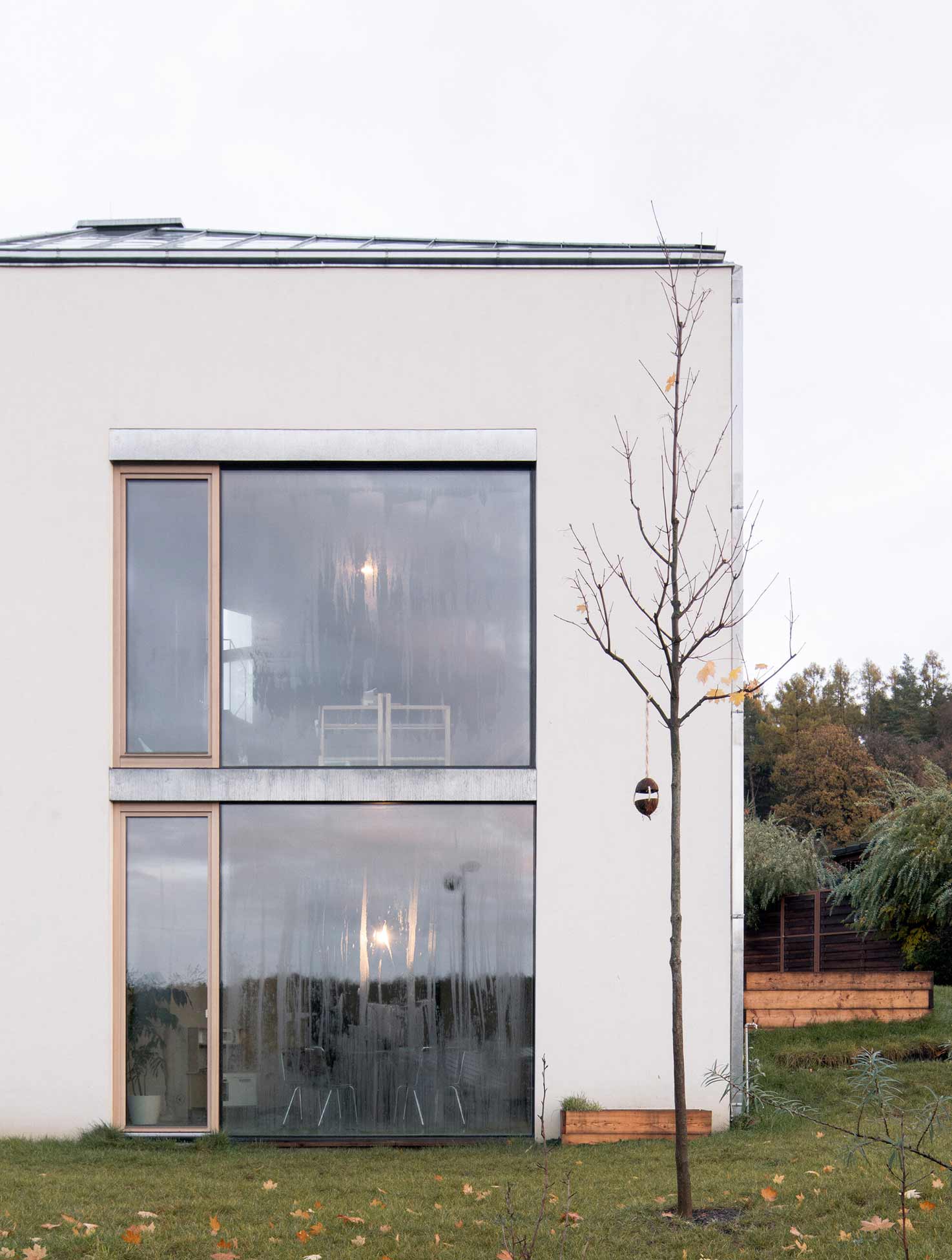
PHOTOS BY Alex Shoots Buildings
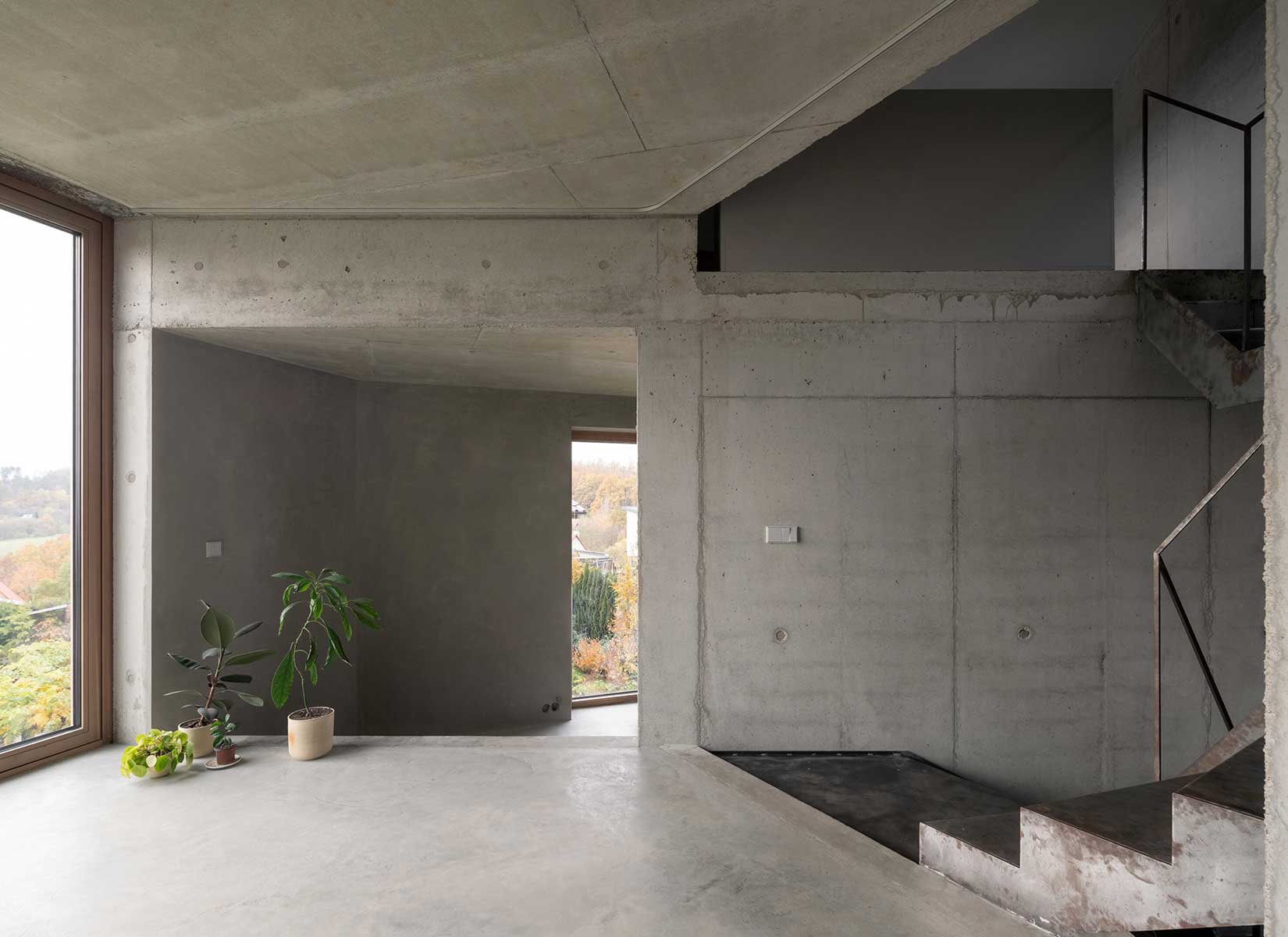
PHOTOS BY Alex Shoots Buildings
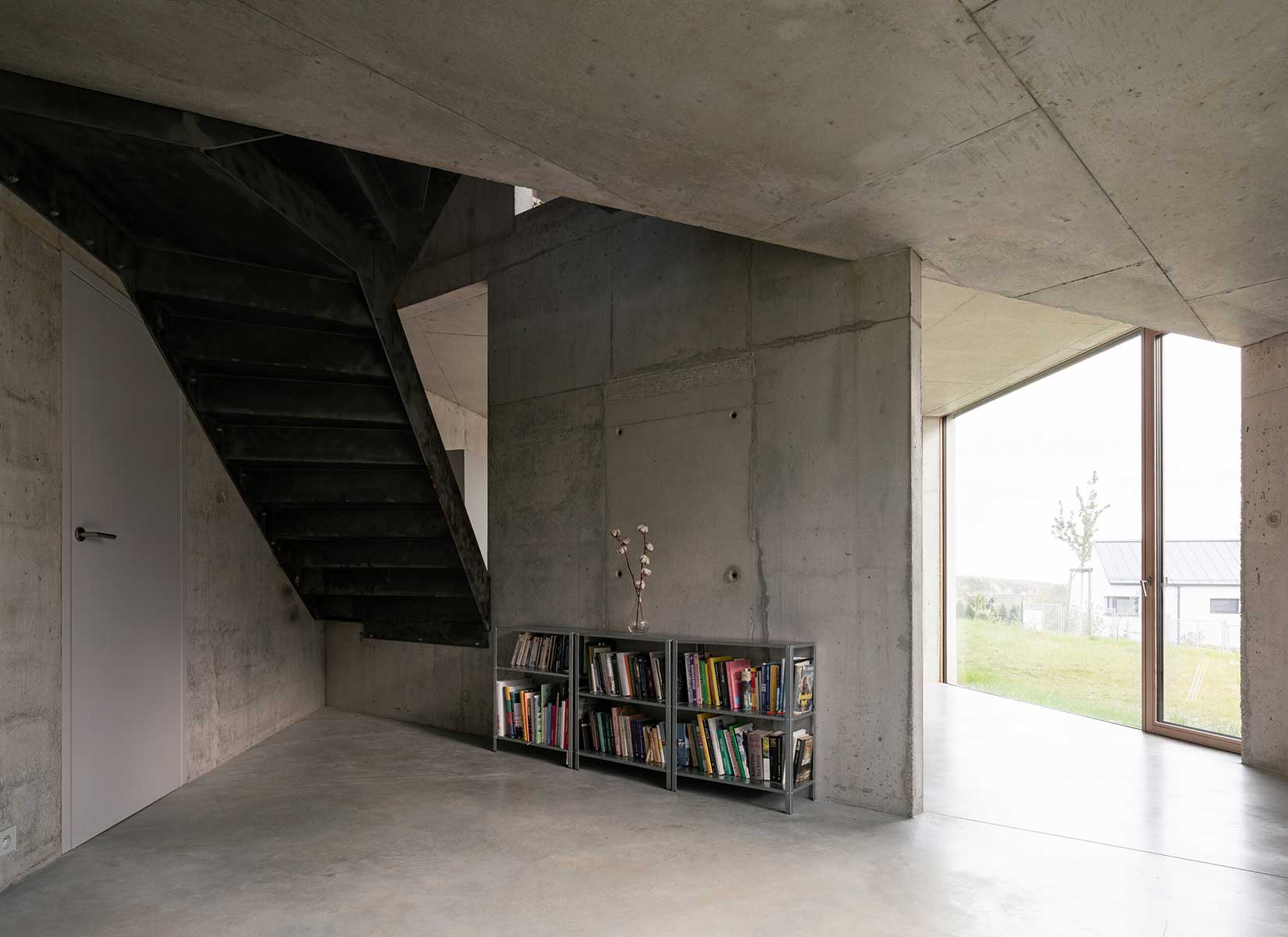
PHOTOS BY Alex Shoots Buildings
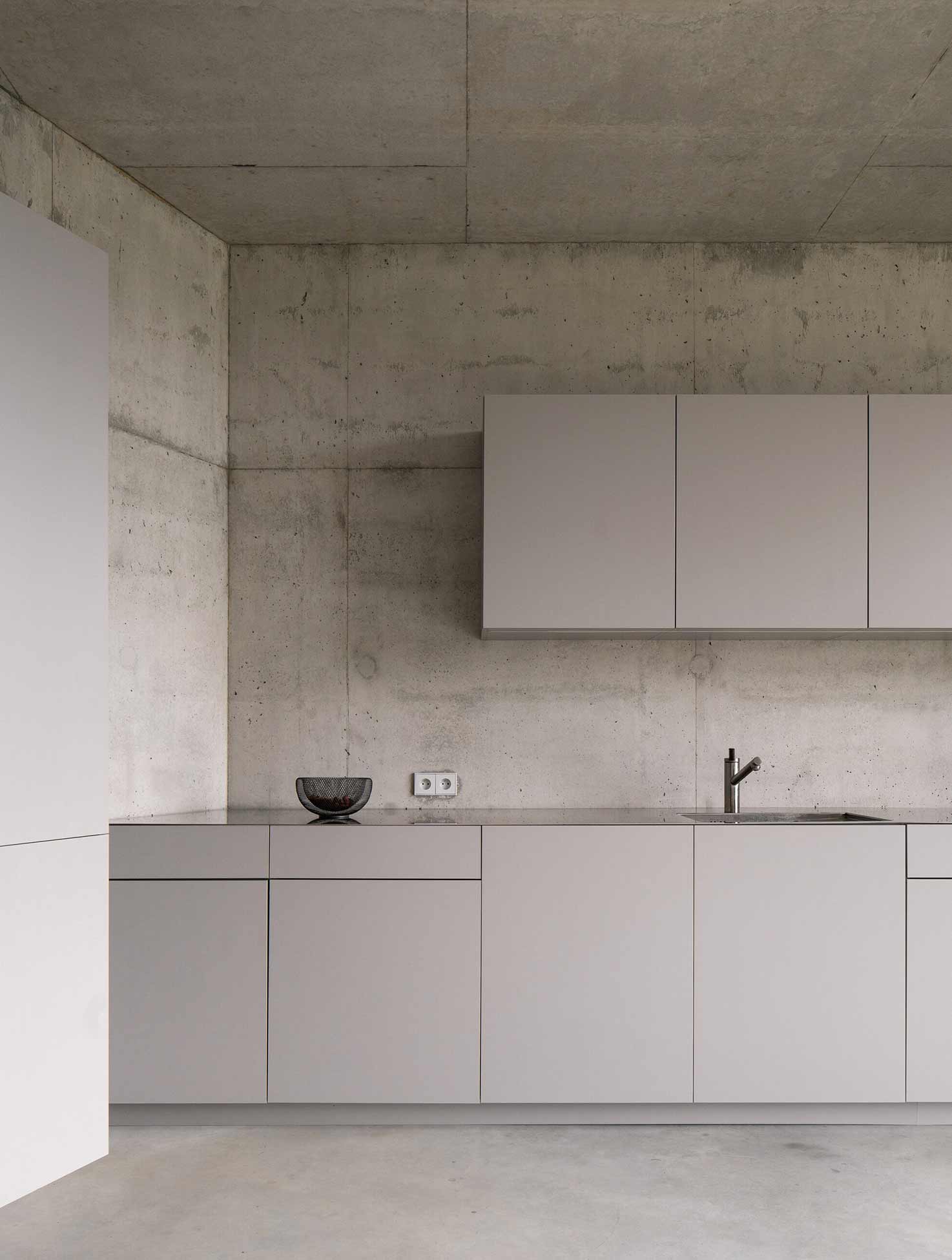
PHOTOS BY Alex Shoots Buildings
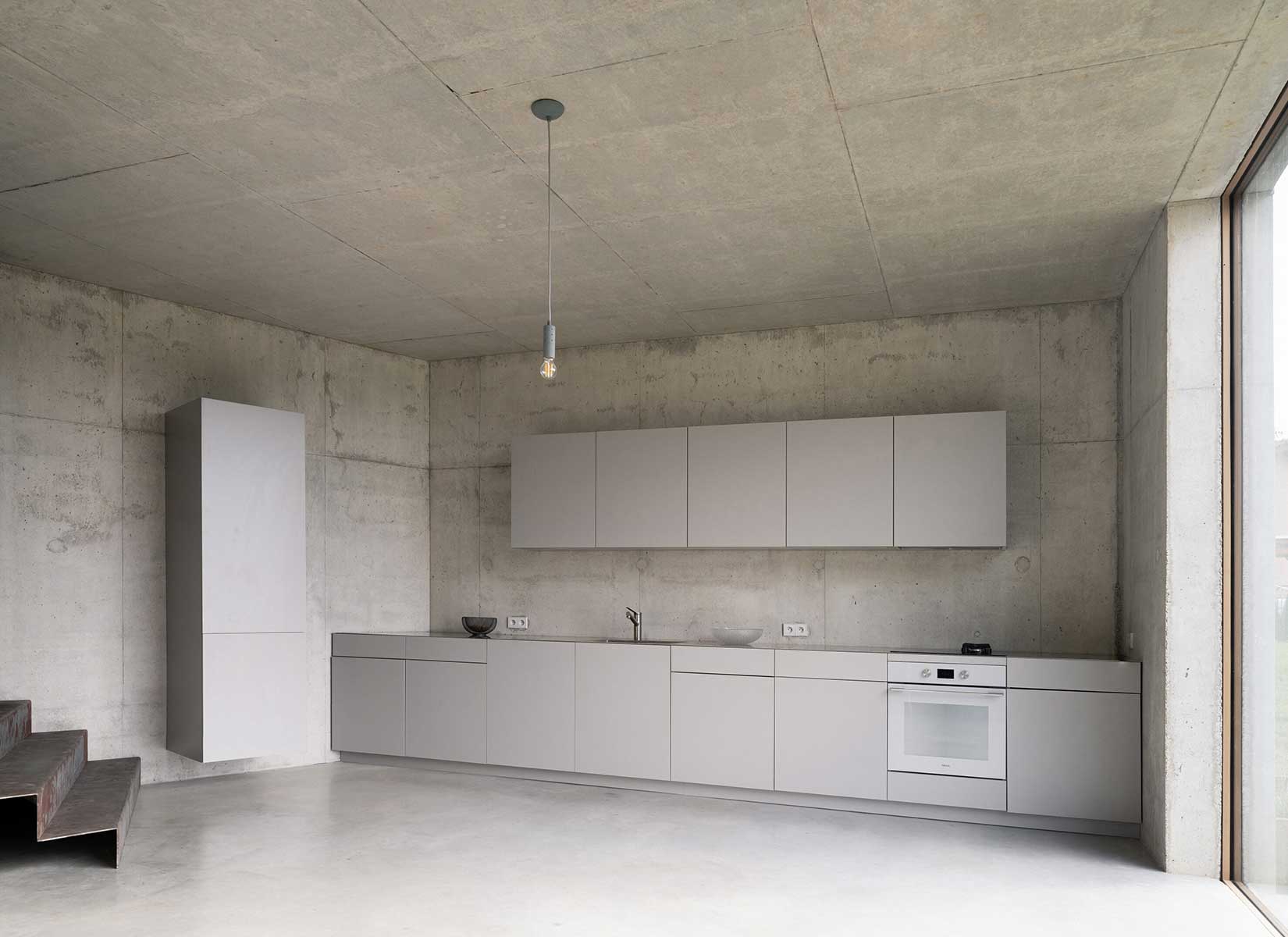
PHOTOS BY Alex Shoots Buildings
Co-authors: Miroslav Chmel; Petr Malý.
Project information
- Architect:Malý Chmel
- Location:Czech Republic,
- Project Year:2023
- Photographer:Alex Shoots Buildings
- Categories:House,Residential,Window