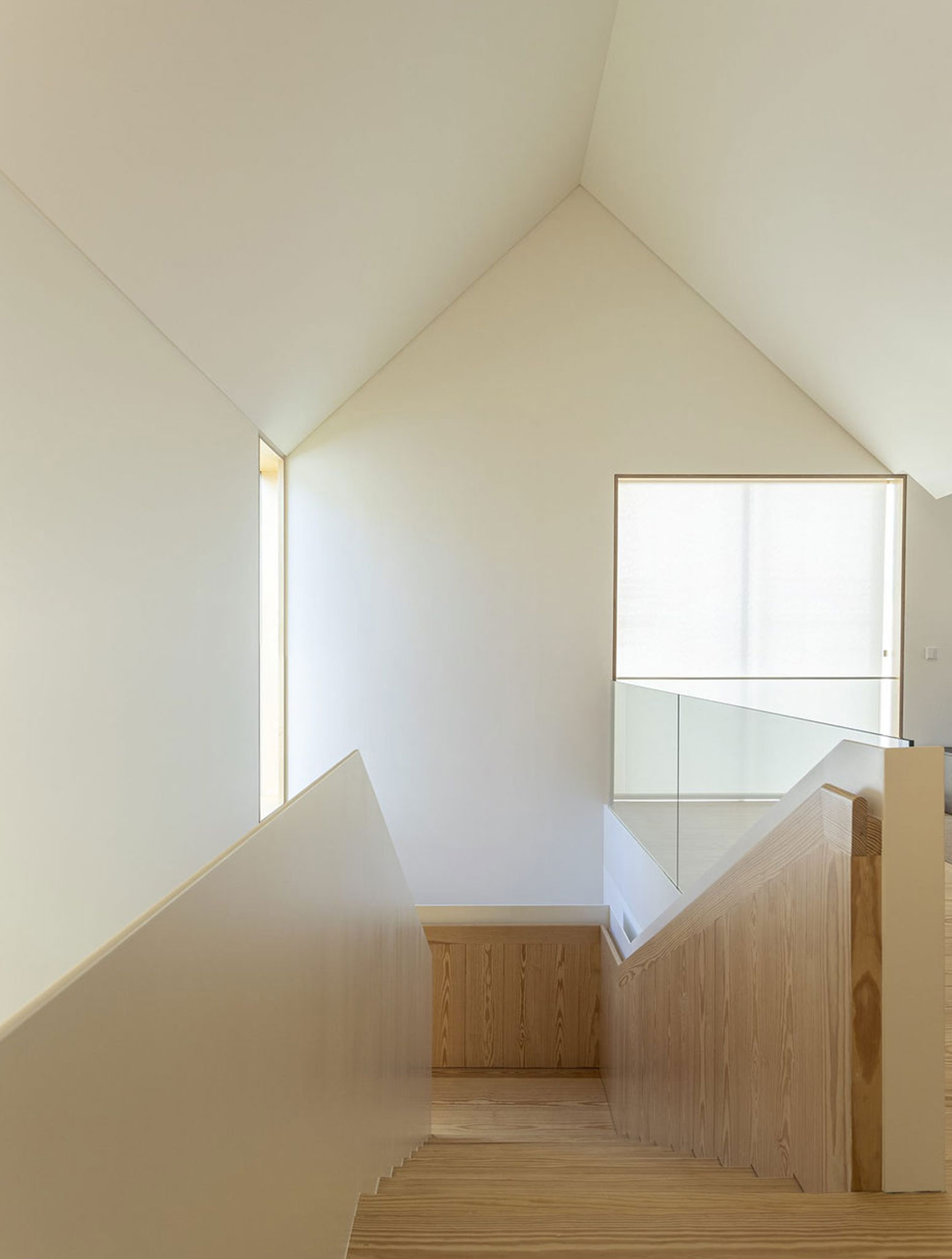
This plot is located in S. Pedro do Estoril, a suburb of Lisbon, within walking distance to beach. Waterfront ambiance defines the privileged character of this area, once a summer retreat of local aristocratic families. It is inserted on a large scale urbanization, in a medium density sector for single family homes.Local regulations define basic parameters – building in the center of the plot, leaving the surrounding space for a garden. It allows for a 3 floor house, one below ground, restricts building footprint and total gross area. Due to variable architectural options in the surrounding houses, we searched here for an archetypical beach house paradigm, with its characteristic double pitched roof, to anchor our conceptual path. The house has been thought to become a permanent home for a family with two daughters.
Basement floor is served by a gently rising slope that gives access from the street to the garage, with capacity for 3 cars. Ground floor, accommodates daytime areas and parents master suite. Fluid space flow inside – out, with a minimum modeling of land topography. Here we experience the garden, sunlight and pool and feel the sound of waves and odor of the sea.
The upper floor is dedicated to the two daughter bedrooms and an informal family room. The variable height of the ceilings lend the space a certain homy sense of comfort and ambiguous scale. The skin of the house is its skeleton, built in reinforced concrete, casted on site. Slabs are in regular gray concrete exposed flush while the walls and flush roof are in red pigmented concrete, molded locally in wood vertical boards. The subtle texture resonates the simplicity of vernacular Portuguese coast constructions.
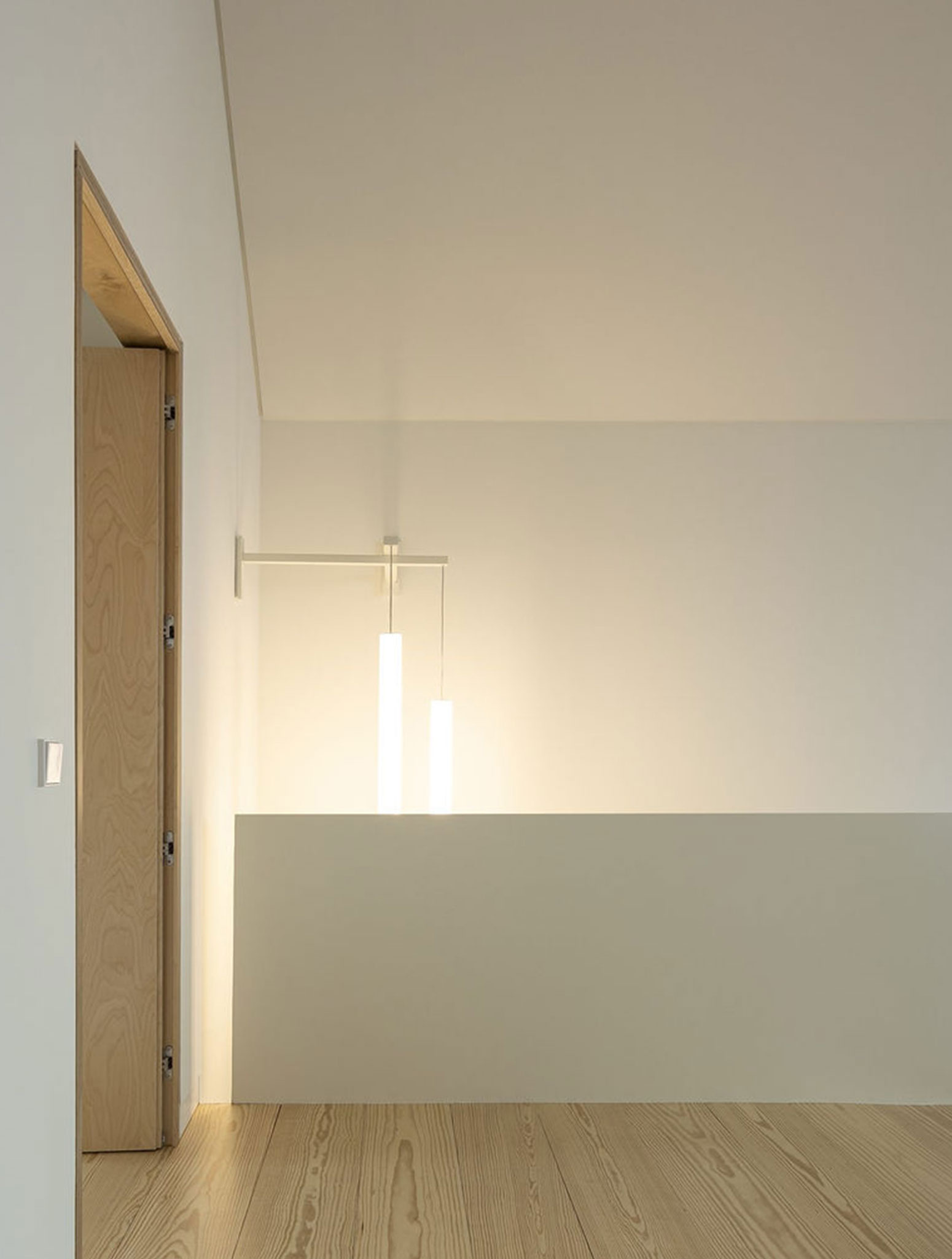
PHOTOS BY FG+SG Fotografia de Arquitectura
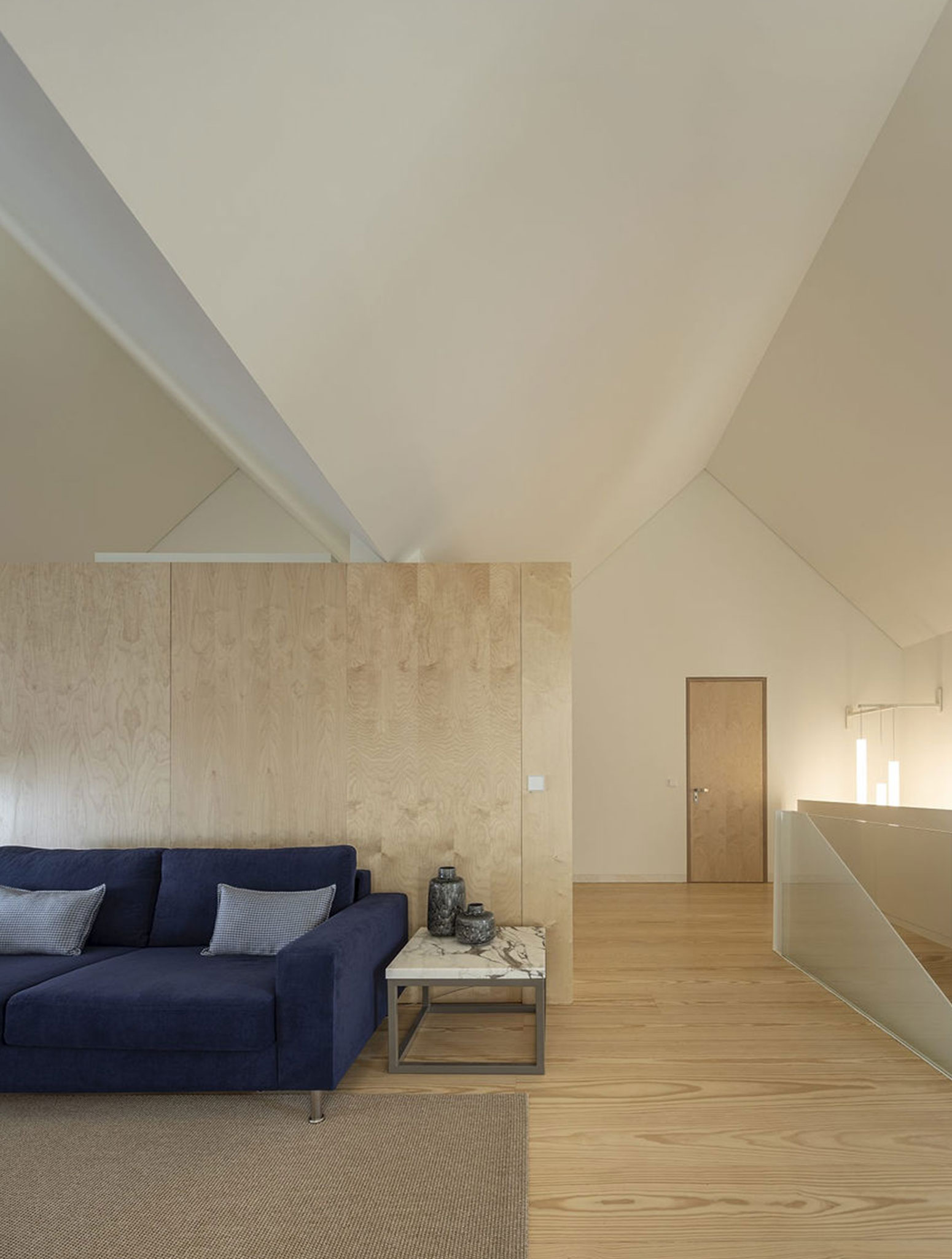
PHOTOS BY FG+SG Fotografia de Arquitectura
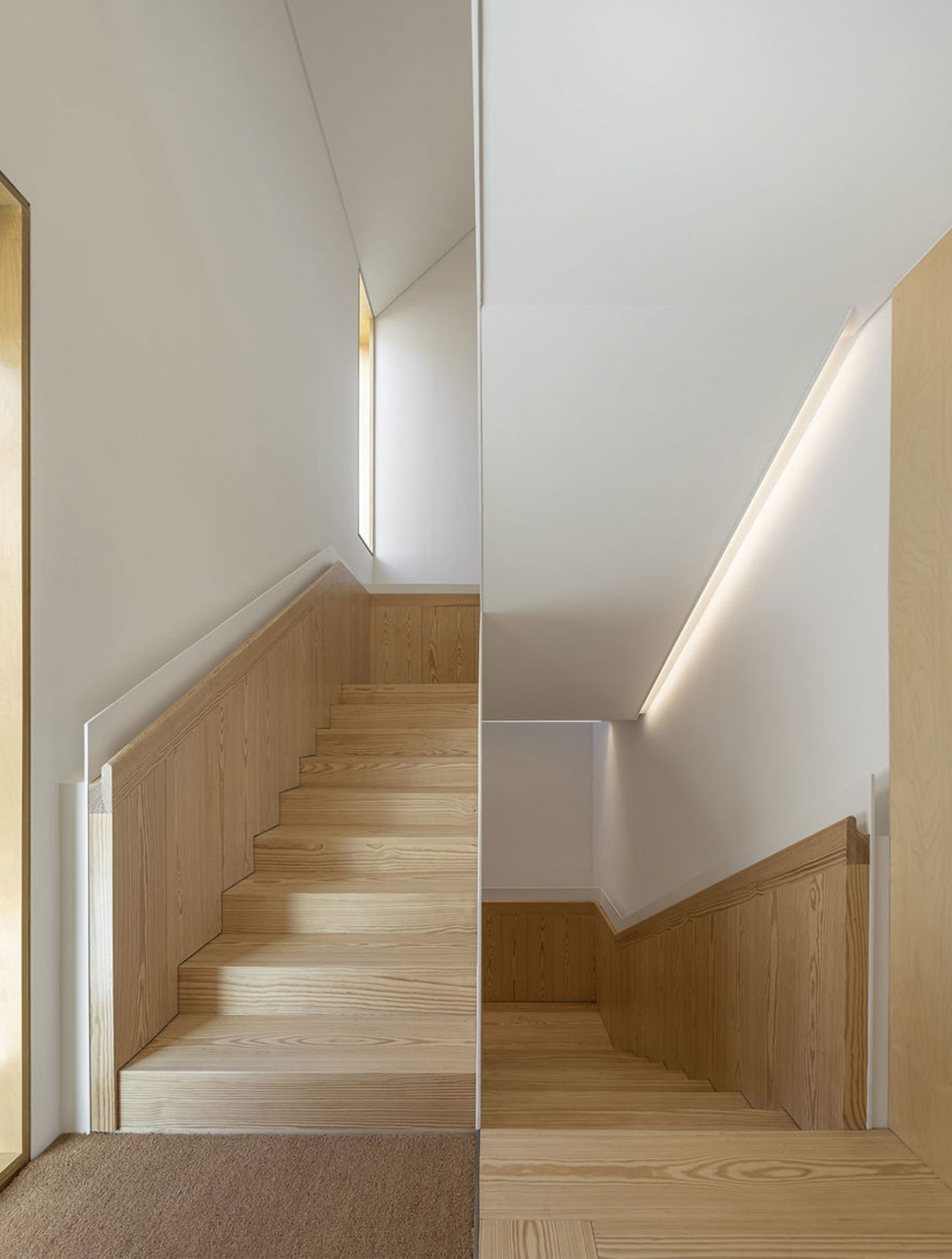
PHOTOS BY FG+SG Fotografia de Arquitectura

PHOTOS BY FG+SG Fotografia de Arquitectura

PHOTOS BY FG+SG Fotografia de Arquitectura
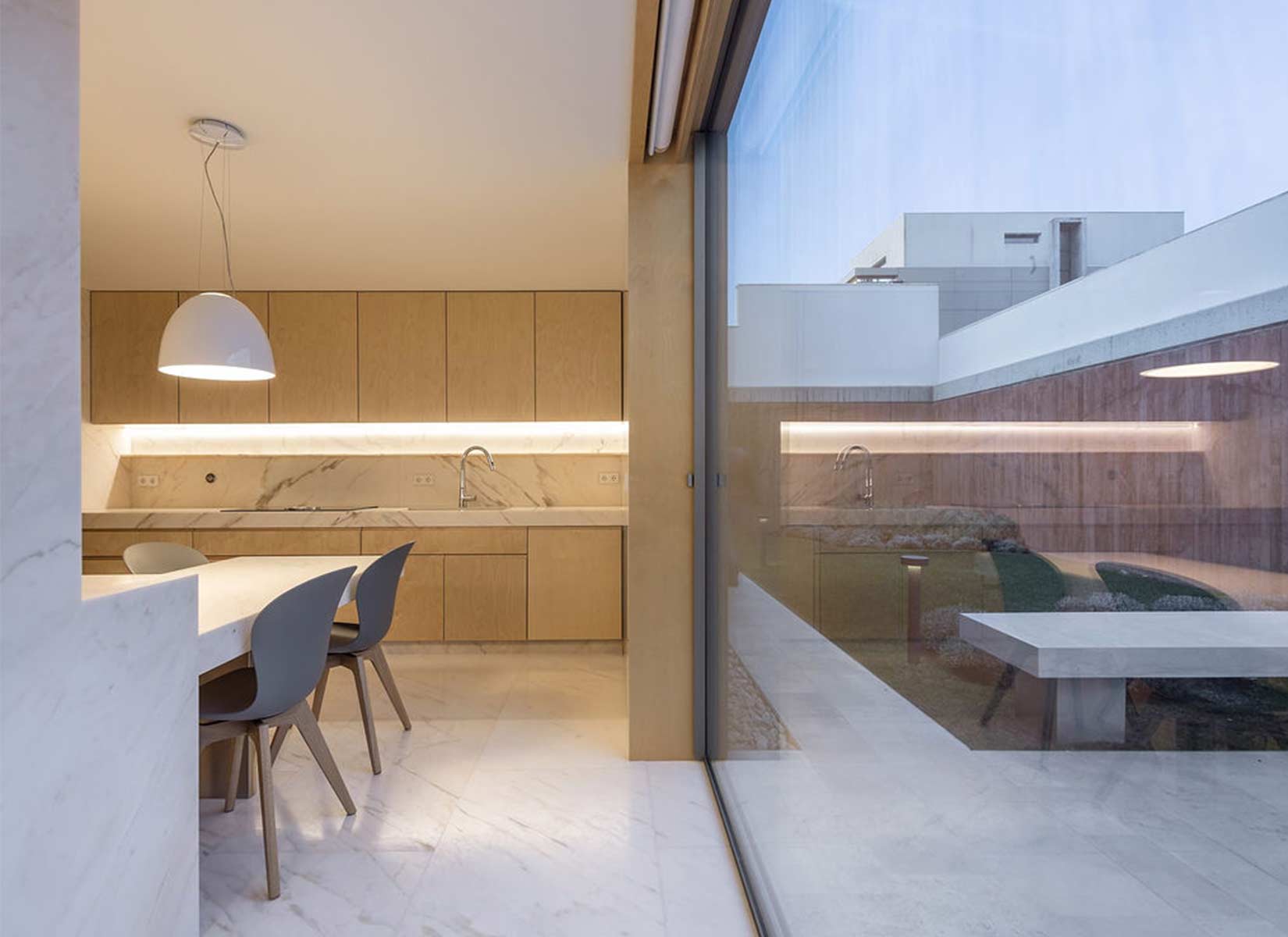
PHOTOS BY FG+SG Fotografia de Arquitectura
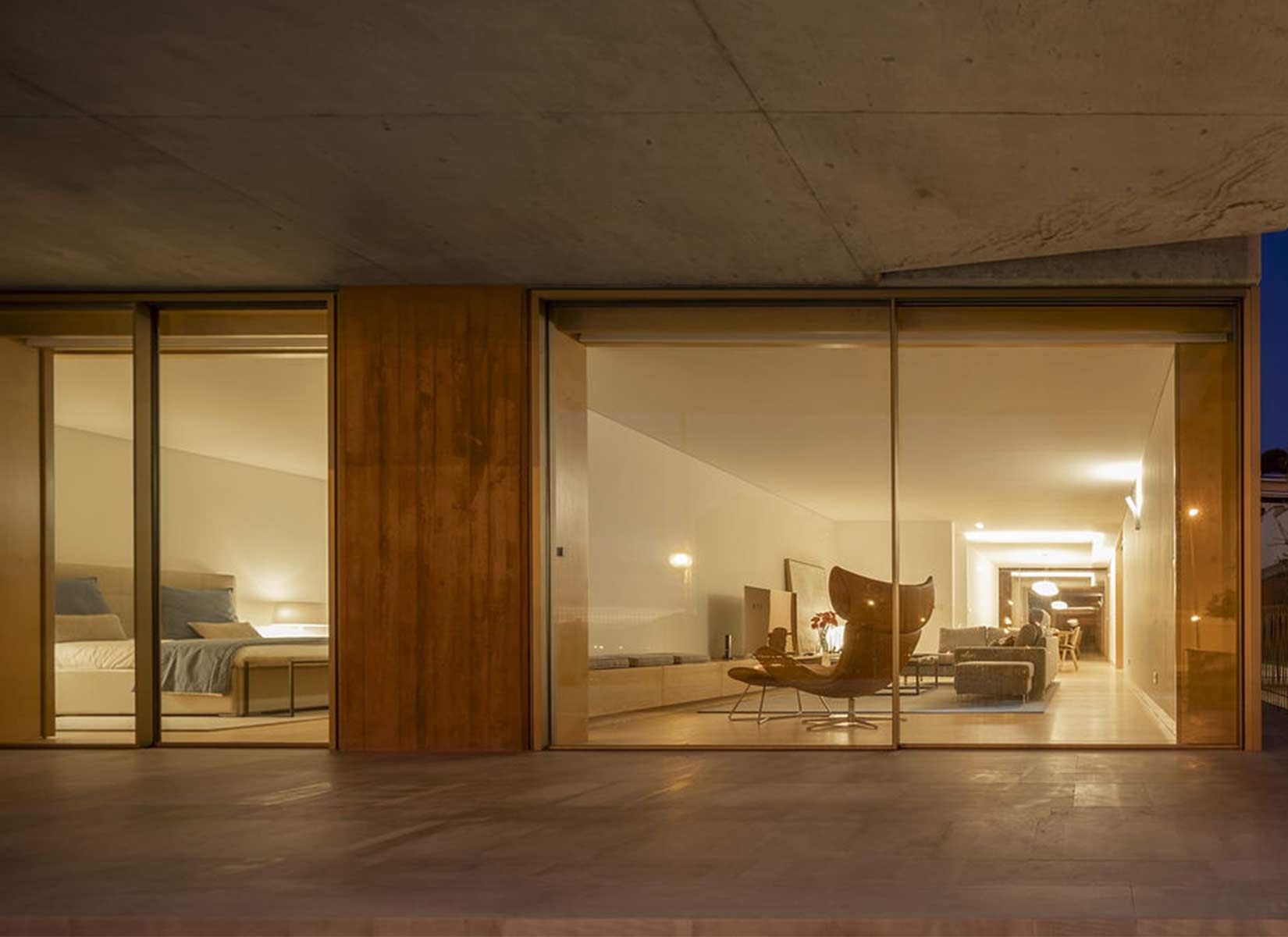
PHOTOS BY FG+SG Fotografia de Arquitectura
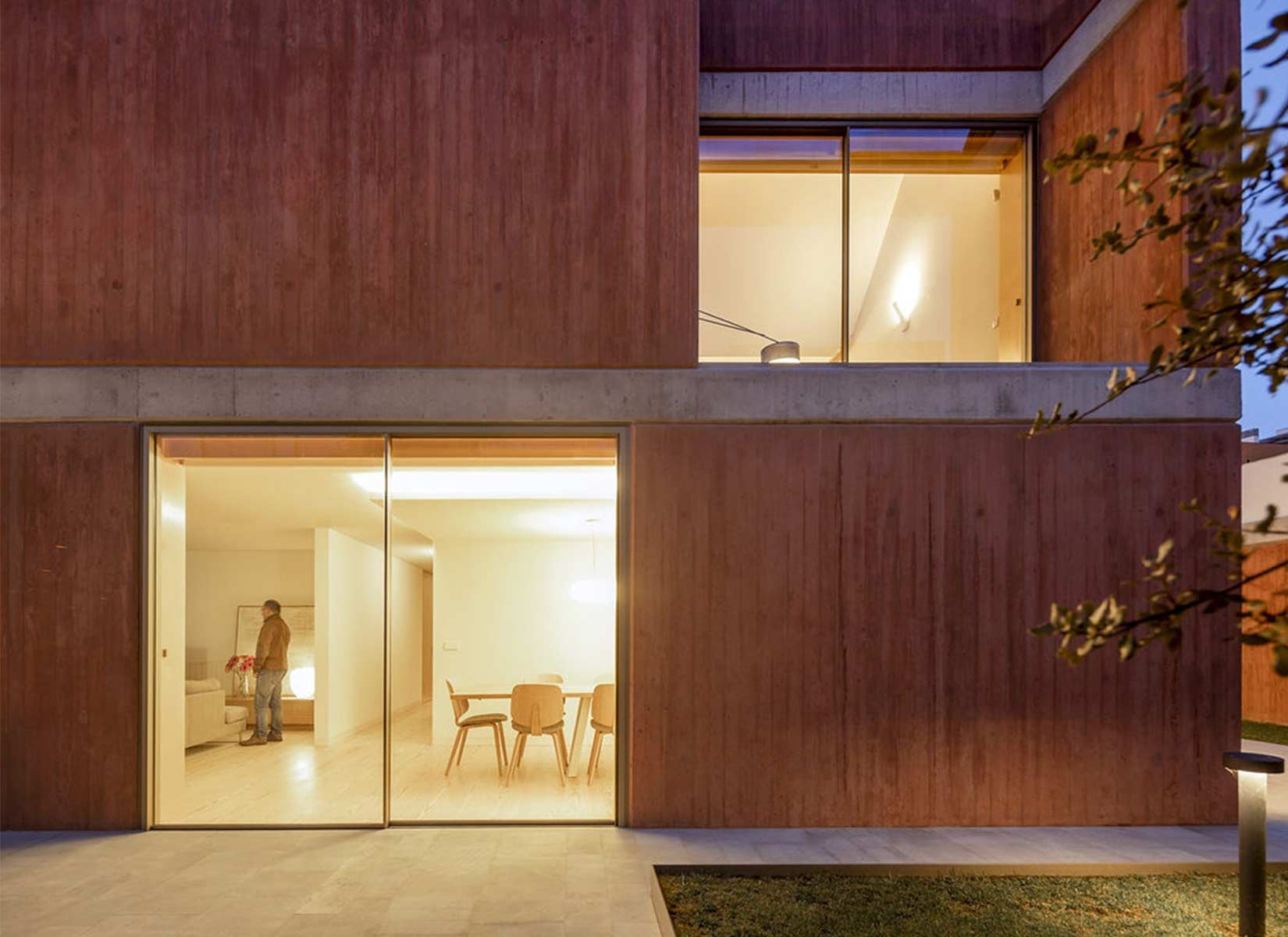
PHOTOS BY FG+SG Fotografia de Arquitectura

PHOTOS BY FG+SG Fotografia de Arquitectura
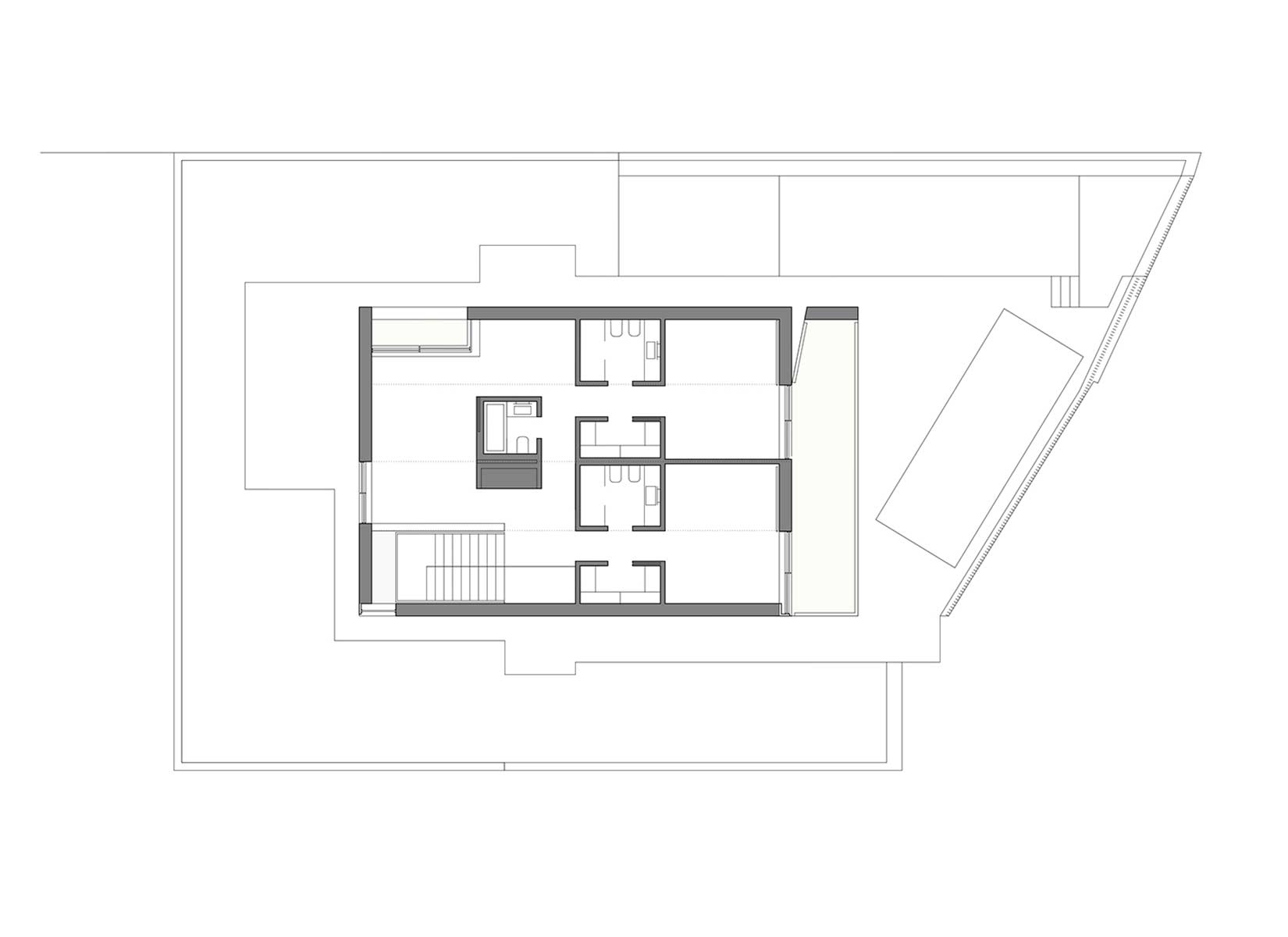
Collaborators: Arquitectos lda, José Mateus, Nuno Mateus
Project information
- Architect:Arx
- Location:Portugal,
- Project Year:2019
- Photographer:FG+SG Fotografia de Arquitectura
- Categories:House